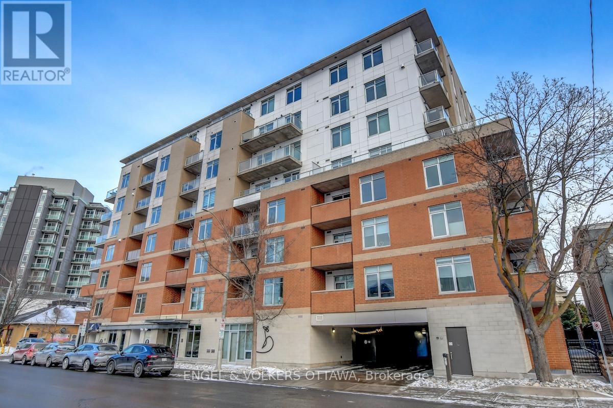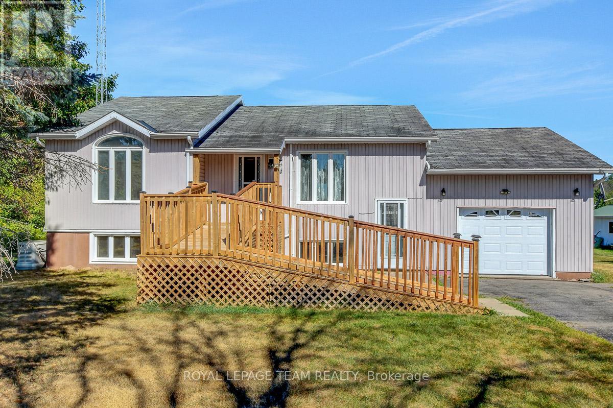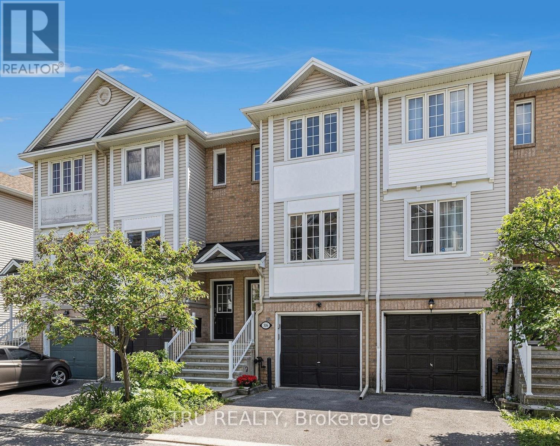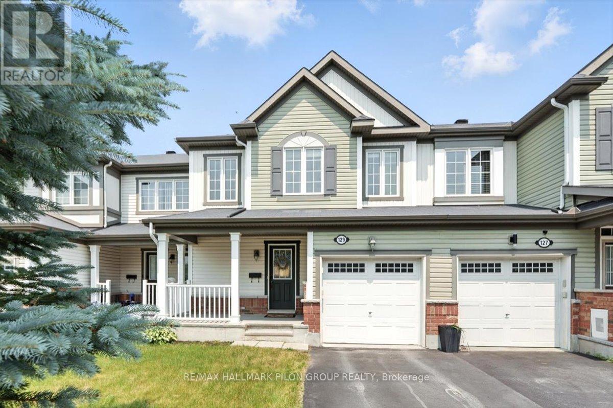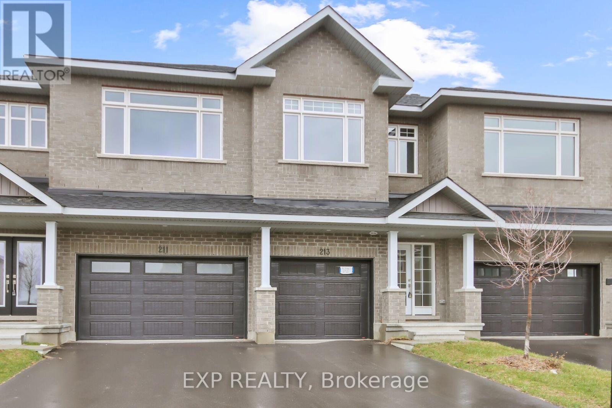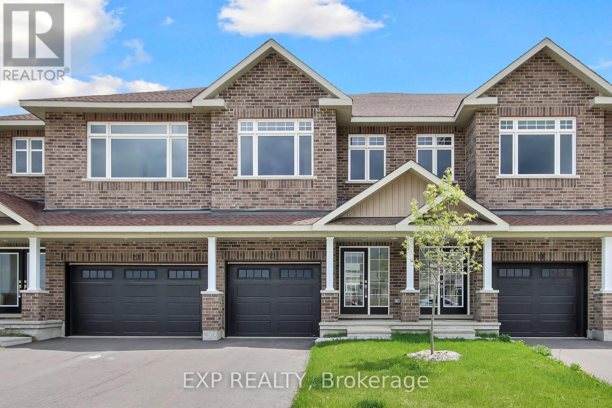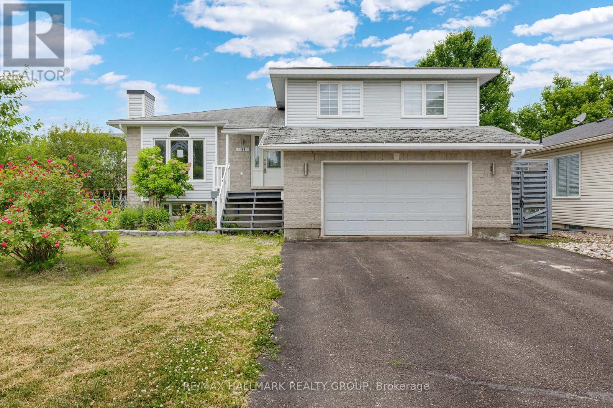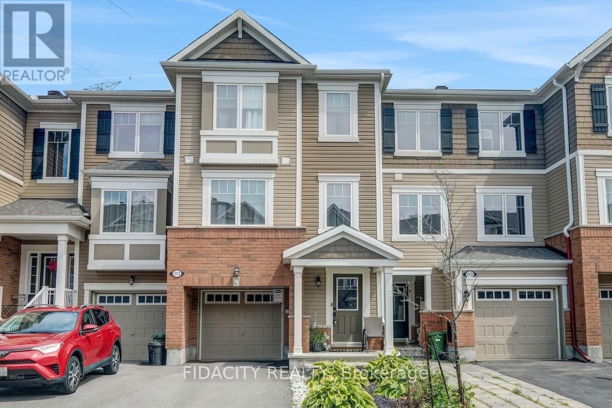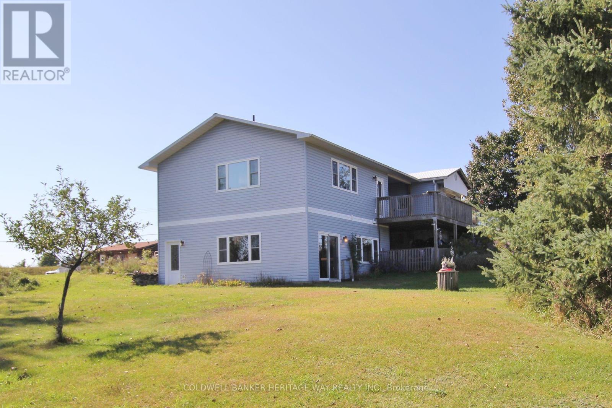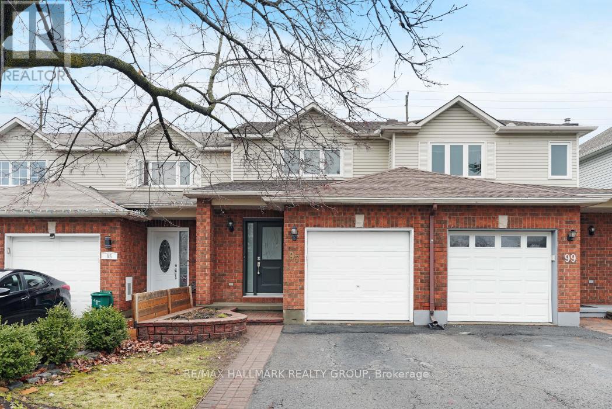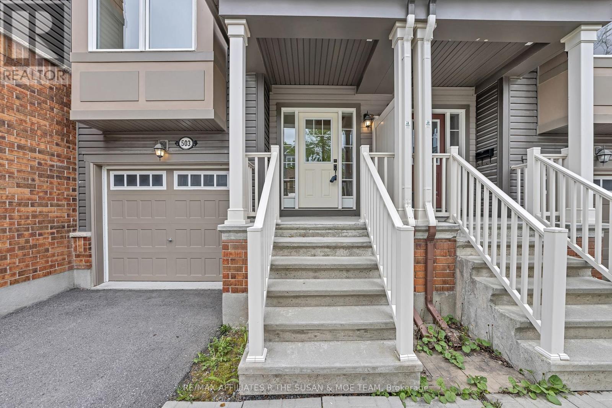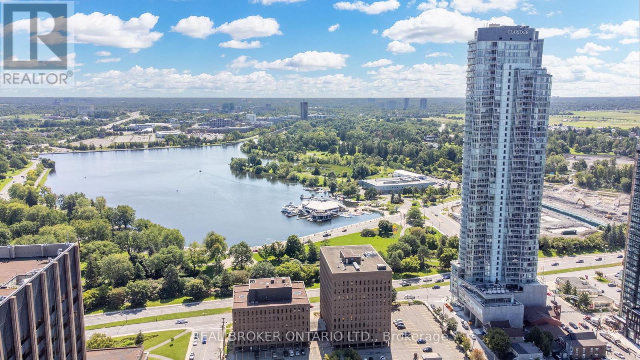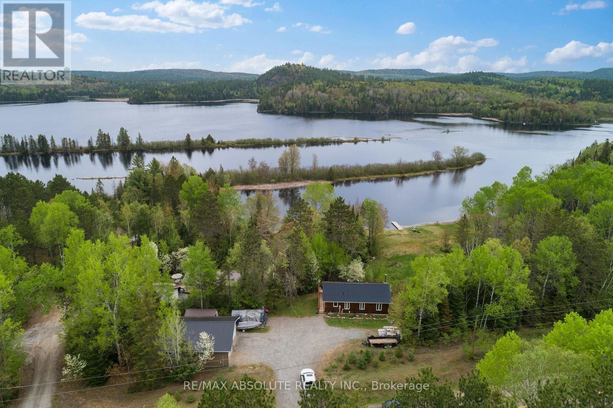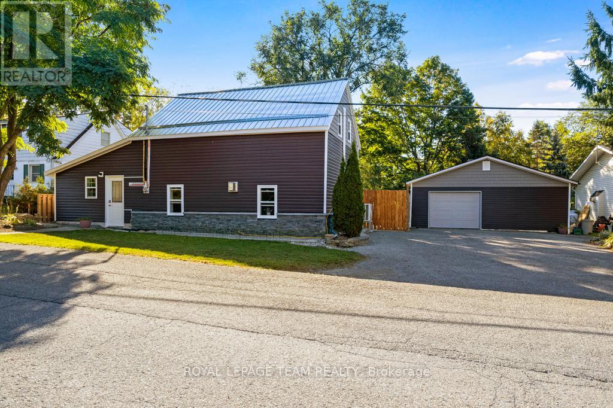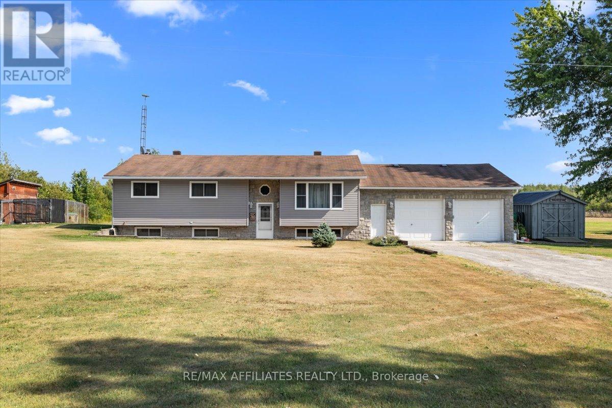27 Mayer Street
The Nation, Ontario
*** OPEN HOUSE *** Saturday & Sunday 1pm-4pm at the Sales Center - 19 Mayer, Limoges. Welcome to "Le Cottage" the bungalow you've been dreaming of: bold, beautiful, and thoughtfully designed for modern living. This brand-new home offers a flawless blend of contemporary charm and everyday comfort. Step inside and feel the difference. The open-concept layout flows effortlessly, with natural light pouring through oversized windows, highlighting the clean lines and airy elegance of the interior. The sleek kitchen is the heart of the home bright, functional, and perfect for hosting or savoring a quiet morning coffee. Three spacious bedrooms offer flexibility for your lifestyle, whether its a peaceful retreat, guest room, or stylish home office. The thoughtfully designed bathroom feels like a spa escape, with elevated finishes and a calming atmosphere. Set in a prime location with future growth and community all around you, this home is more than just a smart investment its a fresh start, a stylish statement, and a space that feels just right. Don't just dream it live it. This is the bungalow that redefines what home should feel like. (id:53341)
404 - 131 Holland Avenue
Ottawa, Ontario
Leed certified building in excellent location.Walk to great shops and restaurants. Transit at the front door. Dark stained wood laminate floors, stainless steel appliances, Garage parking and locker. Roof terrace, party room, meeting room, guest suite, gym and garden area. Listing agent related to sellers. Some photos virtually staged. Super condo in a great neighbourhood. Look out to top of trees. Small balcony, Parking space: P2 #42, Locker: P2 #21. Heat pump to be replaced by Condo Corporation in April 2026.Landscaping at front of the building to be refreshed this Spring. Consideration for EV charging is being undertaken by the Board of Directors. (id:53341)
8055 County Rd. 44 Road
Edwardsburgh/cardinal, Ontario
Welcome to 8055 County Road 44 a versatile and spacious detached home perfect for multi-generational families or those seeking flexible living arrangements. The main level features 2 bedrooms and 1.5 bathrooms, an open-concept kitchen and living area, plus a cozy sunroom. The semi-finished basement offers even more potential with a separate 1-bedroom suite, full bathroom, and a walkout basement. It's just waiting for your choice of flooring to complete the space! Complete with a generac generator in case of power outages. Attached 1 car garage with inside entry as well as a 20 x 30ft workshop. Enjoy the backyard, perfect for gatherings, gardening, or simply soaking in the peaceful surroundings. Located less than an hour from Ottawa. (id:53341)
199 West Devil Lake Lane
Frontenac, Ontario
Welcome to this well-maintained classic cottage with desirable northeast exposure, tucked away off a private lane that is maintained year-round. Nestled in a peaceful bay, this inviting retreat offers privacy, natural beauty, and a true sense of escape .Sitting slightly elevated, the property features a gentle path leading down to the waters edge, where a cozy lakeside Bunkie provides extra sleeping space right beside the floating dock, perfect for guests or quiet afternoons by the water. Enjoy outdoor living on the large, newer deck thats ideal for morning coffee or evening gatherings. There's ample parking for visitors and a fantastic lakeside fire pit for roasting marshmallows under the stars. Devil Lake is known for its excellent fishing, boating, and stunning Canadian Shield landscape. With direct access to the miles of unspoiled shoreline bordering Frontenac Provincial Park, outdoor adventure and serene relaxation await. (id:53341)
306 Gotham Private
Ottawa, Ontario
PREPARE TO FALL IN LOVE with this impeccably maintained 2-bedroom, 2-bathroom FREEHOLD townhome complete with a finished rec-room, perfectly situated in the desirable community of Central Park. Offering a rare blend of modern updates, functional space, and indoor-outdoor living, this home is a true standout. Step inside to a bright, open-concept living and dining area perfect for unwinding and entertaining. The updated kitchen with breakfast bar features modern finishes, generous counter space, and plenty of natural light, making it a joy to cook and gather in. Both bedrooms are tastefully designed for comfort and style - the very spacious primary suite offers a walk-in closet, and the well sized second bedroom is ideal for guests, a home office, or a growing family. The lower-level bonus family room is a true highlight - sunlit and welcoming, with patio doors that lead out to a private backyard retreat. Enjoy summer evenings on the back deck under the gazebo, complete with a BBQ setup for easy outdoor dining and relaxation. Tasteful improvements with new appliances, furnace, AC, etc., and meticulous care throughout the home reflect a pride of ownership and a commitment to quality. Convenience is key with parking right at your doorstep and inside entry from the garage. Ideally located, near the Central Experimental Farm and Civic Hospital, and steps to shops, restaurants, transit, parks and schools. This home combines comfort, style, and location - just move in and enjoy! (id:53341)
814 Star Private
Ottawa, Ontario
This custom-built gem boasts 1880 sqft of luxury living, perfect for entertaining friends & family. With 2 spacious bedrooms, 2 dens & 4 beautiful bathrooms, it's designed for comfort & style. The interior features only hardwood & ceramic floors & no popcorn ceilings, ensuring a modern, sophisticated look. Quality is paramount; this home is second to none. The chef's kitchen is a delight, complete with a giant island & bar seating. The combined living/dining is thoughtfully laid out. The primary bedroom is a true oasis, featuring a walk-in closet, ensuite bath & an oversized window that fills the room with light. Located just 800m from Starbucks & Farmboy, within steps of the new T&T Grocery, shopping, restaurants, & essential amenities, you have everything your doorstep. The family-friendly neighbourhood is the cherry on top, offering a warm & welcoming community for all. Call this beautiful home your own. Don't miss out; unlock the door to your dream lifestyle. Floor Plan Attached to MLS Listing. (id:53341)
129 Sunshine Crescent
Ottawa, Ontario
Discover great value in this beautifully maintained three-bedroom townhouse. Thoughtfully designed and completely move-in ready, this home features a well-planned layout that seamlessly blends style, comfort, and functionality- ideal for modern living. From the moment you arrive, you'll be charmed by the inviting curb appeal and expansive front porch- a perfect spot to enjoy your morning coffee. Step inside to a bright, open-concept main floor featuring rich hardwood flooring that flows seamlessly throughout the space. The main level is ideal for both everyday living and entertaining, with a generous living and dining area anchored by a stunning chef's kitchen. Showcasing quartz countertops with a striking waterfall edge, sleek black appliances, rich dark cabinetry, and a modern tile backsplash, this kitchen is sure to impress even the most discerning buyer. A convenient powder room and direct access to the single-car garage round out the main floor. Upstairs, the spacious primary retreat offers plenty of room for any size bedroom set, along with a large walk-in closet and a luxurious 3-piece ensuite, complete with an elongated vanity and oversized shower. Both secondary bedrooms are generously sized with ample closet space. A bright full bathroom with a gleaming tiled tub/shower combo completes this second floor. The unspoiled basement holds endless potential, featuring a laundry area tucked neatly away and a large carpeted space ready to be transformed into a recreation room, home gym, or playroom. Patio doors from the kitchen lead to the good sized backyard that has plenty of grassy space to enjoy. Located in family-friendly Summerside, this home is within walking distance to parks, top-rated schools, and just minutes from shopping, transit, and amenities. Whether you're a first-time buyer, a young family, or looking to downsize without compromise, this home is a must-see! (id:53341)
213 Hooper Street
Carleton Place, Ontario
This contemporary home has it all! Olympia Home's Almonte model with 1697 sqft is sure to impress. Great use of space with foyer and powder room conveniently located next to the inside entry. The open concept main floor is bright and airy with potlights and tons of natural light. The modern kitchen features loads of cabinets and an island with seating all overlooking the living and dining area, the perfect place to entertain guests. Upper level boasts a seating area, making the perfect work from home set up or den, depending on your family's needs. Primary bedroom with walk-in closet and ensuite. Secondary bedrooms are a generous size and share a full bath. Laundry conveniently located on this level. Only minutes to amenities, shopping, schools and restaurants. Some photographs have been virtually staged. (id:53341)
21 Cummings Avenue
Carleton Place, Ontario
This contemporary 1697 sqft home has it all! Welcome to Olympia's Almonte model. Great use of space with foyer and powder room conveniently located next to the inside entry. The open concept main floor is bright and airy with potlights and tons of natural light. The modern kitchen features loads of cabinets and an island with seating all overlooking the living and dining area, the perfect place to entertain guests. Upper level boasts a seating area, making the perfect work from home set up or den, depending on your family's needs. Primary bedroom with walk-in closet and ensuite. Secondary bedrooms are a generous size and share a full bath. Laundry conveniently located on this level. Only minutes to amenities, shopping, schools and restaurants. Some photographs have been virtually staged. (id:53341)
1912 Russell Road
Ottawa, Ontario
Welcome to this delightful three-story townhouse nestled in the family-friendly Elmvale Acres neighborhood just steps from CHEO, the General Hospital, great schools, parks, shops, restaurants, and public transit, with quick access to Highway 417. Its the perfect place to call home for growing families or a smart choice for investors. Inside, you're greeted by a spacious and welcoming foyer. The main level features a bright, versatile living space with a cozy wood-burning fireplace and patio doors leading to a fully fenced backyard great for kids to play or for enjoying some outdoor relaxation. There's also a handy sink and a nearby washroom for extra convenience. Upstairs, you'll find a beautifully renovated kitchen (2025) that opens onto a large composite deck (2017)ideal for summer BBQs and family gatherings. The second level also offers a warm and inviting living and dining area with brand-new flooring (2025) and another cozy wood fireplace that brings charm to the space. The top level is home to three comfortable bedrooms and two bathrooms, including a peaceful primary suite with its own 3-piece en-suite. The two additional bedrooms are perfect for kids, guests, or a home office, and they share a full bath. Downstairs, there's a utility room and plenty of storage space. Other great features include an inside-entry garage and many recent updates: new Furnace, AC, insulation, fresh paint, stove, dishwasher, and hood fan (all 2025), gutter covers (2022), hot water tank (2019), interlock (2018), windows and deck (2017).This move-in-ready home is full of comfort and updates in a fantastic location! Don't miss out on this wonderful opportunity! (id:53341)
148 Charles Street
Arnprior, Ontario
Welcome to 148 Charles Street in the heart of Arnprior one of the towns most sought-after neighbourhoods! This family-friendly location is just steps from the Nick Smith Centre. The bright, open-concept main floor features an updated kitchen with two-tone cabinetry, a cozy living room, and patio doors off the dining area leading to the backyard. Upstairs offers a full bath, two spacious bedrooms, plus a primary bedroom with a 3-piece ensuite. The ground-level family room has patio doors to the rear yard, a powder room, and direct access to the double garage. The lower level offers great flexibility perfect for a 4th bedroom, rec room, gym, or home office, plus laundry and extra storage. Backyard is perfect for entertaining, patio area, garden. Arnprior has it allhospital, museum, theatre, library, beaches, trails, and a vibrant down town just 25 mins to Kanata! (id:53341)
111 Gelderland Private
Ottawa, Ontario
Welcome to this stunning three-story home. The main floor features a versatile walkout office/den, perfect for working from home, 4th bedroom, TV room or more. On the second floor, you will find an impressive layout with two separate living rooms, a dedicated dining area, and a gorgeous kitchen, that truly serves as the heart of the home. Boasting quartz countertops, SS appliances and a double-sided pantry, this space is as functional as it is beautiful. The open-concept design allows the kitchen to overlook one of the living rooms, creating a seamless flow for entertaining or everyday living. The third floor offers three spacious bedrooms, including a primary suite with a walk-in closet and a private ensuite. Located on a quiet, low-traffic street in a sought-after, family-friendly neighborhood, this home is just steps from parks, top-rated schools, grocery stores, and the Trans Canada Trail. With its unbeatable location, incredible outdoor space, and thoughtfully designed interior, this home is a must-see for anyone looking to settle in a welcoming, well-connected community. Private road fee: $120/month. (id:53341)
16 Peter Street S
North Glengarry, Ontario
Charming 3+2 Bedroom Home in the Heart of Glengarry's Celtic Countryside Welcome to this beautifully updated 3+2bedroom, 3-bathroom home located in Glengarry, Ontario's enchanting Celtic heartland. Nestled in a peaceful Scottish village just 45 minutes from Ottawa and a little over an hour from Montreal, this spacious 2,800 sq ft residence offers the perfect blend of modern comfort and rural charm. LARGE LOT WITH 2 GOOD OUTBUILDINGS FOR STORAGE OR WORKSHOP. WALK-UP ATTIC WITH LOTS OF STORAGE SPACE. For your storage needs inside the house, in addition to the basement, on the 3rd level you have a 27'x22' loft. Step inside to discover a completely renovated interior featuring an updated kitchen, bathrooms, flooring, windows, and roof. The home is fully insulated, keeping it cozy in the winter and refreshingly cool during the summer months. This two-storey home sits on a generous lot with a 64-foot frontage and an impressive 156-foot backyard ideal for family gatherings, gardening, or simply enjoying the serenity of country life. A large backyard deck provides the perfect spot to unwind or entertain. Adding to its rural appeal, the property includes a two-storey barn once used for horses and a backyard shed that can comfortably accommodate chickens perfect for those dreaming of hobby farming or a more self-sufficient lifestyle. Whether you're seeking a quiet retreat, a place to raise a family, or a charming homestead near major cities, this property is a rare find. Don't miss this unique opportunity to own a piece of Glengarry's timeless beauty. (id:53341)
1028 Mitchell Road
Lanark Highlands, Ontario
Set on approximately 3 1/2 acres of landscaped land, this is a home that can accommodate various buyers. 2 separate units allows for multi generational families, it can be used as an investment property or live in one side and help pay your mortgage by renting the other side out. The one unit is all on one level while the larger side has a walkout from the living room into the yard and a walkout from the second floor bedroom to the balcony and deck. Conveniently located between Perth and Almonte. There is also a detached garage/ workshop. (id:53341)
422 Coldwater Crescent
Ottawa, Ontario
Move in ready multi-level 3 bedroom townhome in desirable Monahan Landing on a child friendly street. This sun filled, meticulously maintained family home features hardwood floors throughout the second level with a gas fireplace a spacious kitchen / eat in area with white cabinetry and granite countertops and more! The main level offers a walkout to the fully fenced rear yard, a privacy pergola and a large deck. Steps to Meadowbreeze Park and nearby services and amenities. Immediate possession. 24 hour irrevocable required on all offers. Day before notice required for all showings. Great beginnings! (id:53341)
97 Forestglade Crescent
Ottawa, Ontario
Welcome to 97 Forestglade Cres. Step past the covered front porch & into the front foyer. Main floor plan is open concept. Large 3 pane window & patio door walk out to back deck. Bright white kitchen - all new appliances. A wonderful place for family gatherings & entertaining. Primary bedroom with walk in closet. 2 more bedrooms & updated full bath complete the 2nd level. Hardwood tile throughout. New carpet on stairs. Lower level finished, tile flooring - 2 recreation rooms. Laundry with new washer & dryer. Large back deck in fenced yard. (id:53341)
466 Meadowhawk Crescent
Ottawa, Ontario
Home Sweet Home! 466 Meadowhawk Crescent, a charming 3-bedroom, 3-bathroom townhome in desirable Half Moon Bay. This beautifully maintained property boasts a spacious main floor with bright and airy living room, open-concept kitchen featuring stainless steel appliances and walk-in pantry, and convenient inside garage access. The second floor offers three generously sized bedrooms, full bathroom and ample natural light. The finished basement provides a large recreation room, ample storage space, and an additional full bathroom. Enjoy the green backyard space, storage shed, and outdoor gathering area perfect for relaxation and entertainment. Strategically located near amenities, schools, trails, and parks, this property offers the perfect blend of comfort, convenience, and community. Book your visit today! (id:53341)
503 Coldwater Crescent
Ottawa, Ontario
Welcome to 503 Coldwater Crescent! This 3-storey freehold townhome is situated in a tranquil setting that is close to tons of amenities. The second level offers a large living room bathed in natural light, a generous sized kitchen/eating area with tons of counterspace and a powder room. The third floor has 3 good sized bedrooms and a full bathroom. The main level has a great recreation area, with a patio door to the fully fenced backyard that has a walking path beyond the fence and no rear neighbours. You can also access the garage through the laundry/storage area. You are minutes from the 417, DND Carling Campus, Kanata High Tech sector, Canadian Tire Center, highly rated schools, restaurants and shopping. Come check out your new home! (id:53341)
802 - 805 Carling Avenue
Ottawa, Ontario
Elevated on the 8th floor, this freshly painted exquisite 2-bedroom, 1-bath corner residence offers sweeping north-facing views of the Gatineau Hills and radiant west-facing sunsets. Enter inside to a seamless open-concept layout adorned with premium finishes. Timeless white cabinetry, gleaming quartz countertops, sleek stainless steel appliances, and expansive wall-to-wall white oak hardwood floors flow seamlessly throughout the space. Lofty 9-foot ceilings and floor-to-ceiling windows invite natural light to pour in, while a custom butcher block island becomes the heart and hub of the home. Thoughtfully designed with elegance and ease in mind, this condo boasts a private balcony, underground parking, and a dedicated storage locker. For added convenience, an in-unit washer and dryer are thoughtfully included. Live like you're on a permanent retreat with resort-caliber amenities: a fully equipped fitness centre, serene yoga studio, indoor pool and sauna, elegant indoor and outdoor party spaces, a landscaped terrace with barbecue facilities, 24-hour concierge service, and so much more. Nestled in the heart of Ottawas vibrant Little Italy, you're surrounded by award-winning dining, boutique shops, cafes and just steps away from Dows Lake and the Rideau Canal, your year-round playground for biking, skating, kayaking, festivals and waterfront strolls. Discover the art of turn key living, this is luxury redefined. (id:53341)
361 Voyageur Place
Russell, Ontario
OPEN HOUSE : August 27 from 6:00 to 8:00 pm (join us at our model home at 379 Voyageur)! Location, location, location! If you have an active lifestyle & are looking for a home with no rear neighbours, then seize this rare opportunity. Corvinelli Homes offers an award-winning home in designs & energy efficiency, ranking in the top 2% across Canada for efficiency ensuring comfort for years to come. Backing onto the10.2km nature trail, with a 5 min walk to many services, parks, splash pad and amenities! This home offers an open concept main level with engineered hardwood floors, a gourmet kitchen with cabinets to the ceiling & leading to your covered porch overlooking the trail. A hardwood staircase takes you to the second level with its 3 generously sized bedrooms, 2 washrooms, including a master Ensuite, & even a conveniently placed second level laundry room. The exterior walls of the basement are completed with drywall & awaits your final touches. Please note that this home comes with triple glazed windows, a rarity in todays market. Lot on Block 4, unit C. *Please note that the pictures are from similar Models but from a different unit.* (id:53341)
363 Voyageur Place
Russell, Ontario
OPEN HOUSE : August 27 from 6:00 to 8:00 pm (join us at our model home at 379 Voyageur)! Location, location, location! If you have an active lifestyle & are looking for a home with no rear neighbours, then seize this rare opportunity. Corvinelli Homes offers an award-winning home in designs & energy efficiency, ranking in the top 2% across Canada for efficiency ensuring comfort for years to come. Backing onto the 10.2km nature trail, with a 5 min walk to many services, parks, splash pad and amenities! This home offers an open concept main level with engineered hardwood floors, a gourmet kitchen with cabinets to the ceiling & leading to your covered porch overlooking the trail. A hardwood staircase takes you to the second level with its 3 generously sized bedrooms, 2 washrooms, including a master Ensuite, & even a conveniently placed second level laundry room. The exterior walls of the basement are completed with dry wall & awaits your final touches. Please note that this home comes with triple glazed windows, a rarity in todays market. Lot on Block 4, unit B. *Please note that the pictures are from similar Models but from a different unit.* (id:53341)
4666 Matawatchan Road
Greater Madawaska, Ontario
Year round retreat on the Madawaska River which offers miles of navigable waterways with access to Centennial Lake and Black Donald Lake with boat launch nearby, a water lovers dream! Located on an inlet, the dock is protected from the main water traffic, great tube floating and swimming. This 2+1 bedroom open concept bungalow with walk out basement and stunning water views, has been lovingly updated. New flooring throughout, main floor bath, paint throughout, recently finished basement with large recreation room with cozy wood stove, new hot water tank (owned). Don't forget to check out the fully insulated and heated double detached garage with mezzanine for storage and 2 windows for natural light, great place to run a small business or keep the cars warm in the winter. Nothing to do here but move in and enjoy all that the area has to offer! (id:53341)
118 William Street
Merrickville-Wolford, Ontario
Step into timeless charm and modern comfort with this beautifully restored 1830s log home, located in the historic village of Merrickville. Known for its vibrant arts scene, quaint shops, and scenic waterways, Merrickville offers a unique blend of small-town charm and rich Canadian heritage and this exceptional property fits right in. Newly renovated , this spacious 2-bedroom, 1.5-bath home offers a seamless blend of original character and contemporary living. The heart of the home is a stunning new addition that enhances both form and function. Inside, you'll find exposed hand-hewn log walls, rustic beam accents, with a warm welcoming ambiance throughout. The custom-designed kitchen features modern cabinetry, quartz countertops, and updated appliances all perfectly balanced by the timeless charm of the log interior. The bright, open-concept living and dining area is ideal for both everyday living and entertaining. A conveniently located powder room and main floor laundry area adds modern convenience without compromising the historic character. Upstairs, two bedrooms provide cozy retreats, while the full bathroom is tastefully renovated with classic finishes that nod to the homes roots. Every detail has been thoughtfully curated to maintain the authenticity of the outside. Enjoy a beautifully maintained backyard featuring a concrete patio surrounded by perennial gardens and mature greenery. Two large sheds offer ample outdoor storage. Impressive 26 x 30 detached insulated garage/workshop includes an 8 x 8 workbench, full sub panel, new garage door, and automatic opener, perfect for creative projects or a home-based business. Additional upgrades include a steel roof, energy-efficient heat pump, cozy propane stove for those cooler evenings, and fully updated plumbing, electrical, and septic tank. Just minutes to Merrickville's historic downtown, restaurants, shops and the Rideau Canal, this turnkey home is perfect for those seeking character and comfort. (id:53341)
229 Kitley South Elmsley Townline Road
Elizabethtown-Kitley, Ontario
Enjoy country living with town convenience in this spacious 4-bedroom, 2-bath bungalow on a beautiful 2-acre lot. Features bright main floor living, a spacious basement, and plenty of room to make your own. Whether you're looking for a peaceful place to raise a family, a quiet retreat from the city, or a property with room for gardens, chickens and other outdoor projects, this home offers endless potential. (id:53341)


