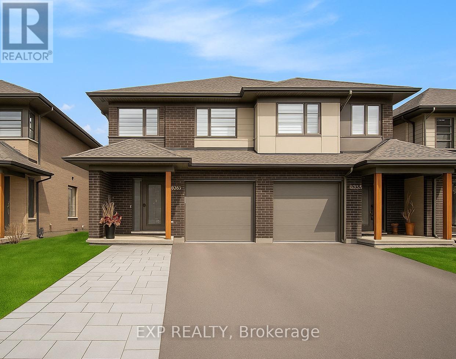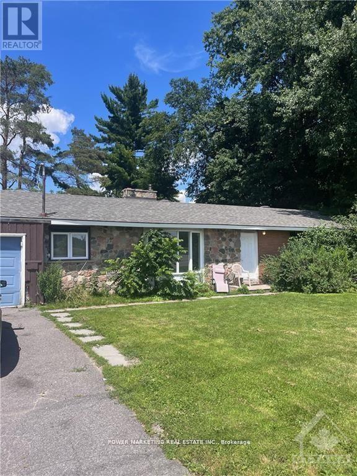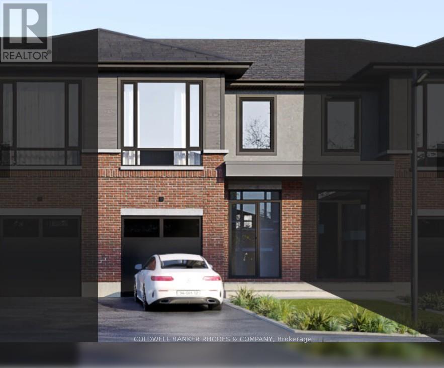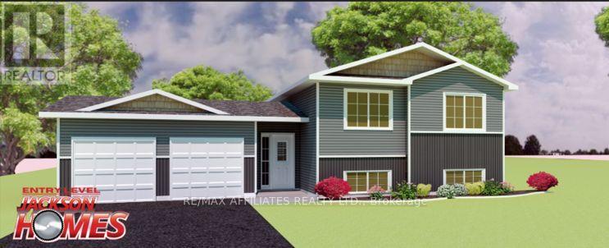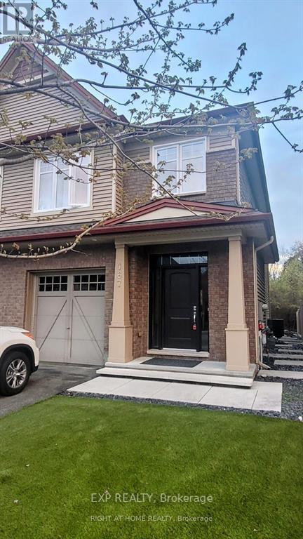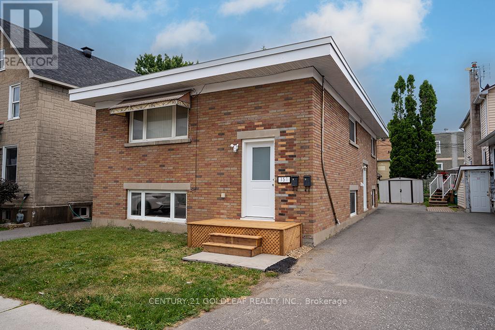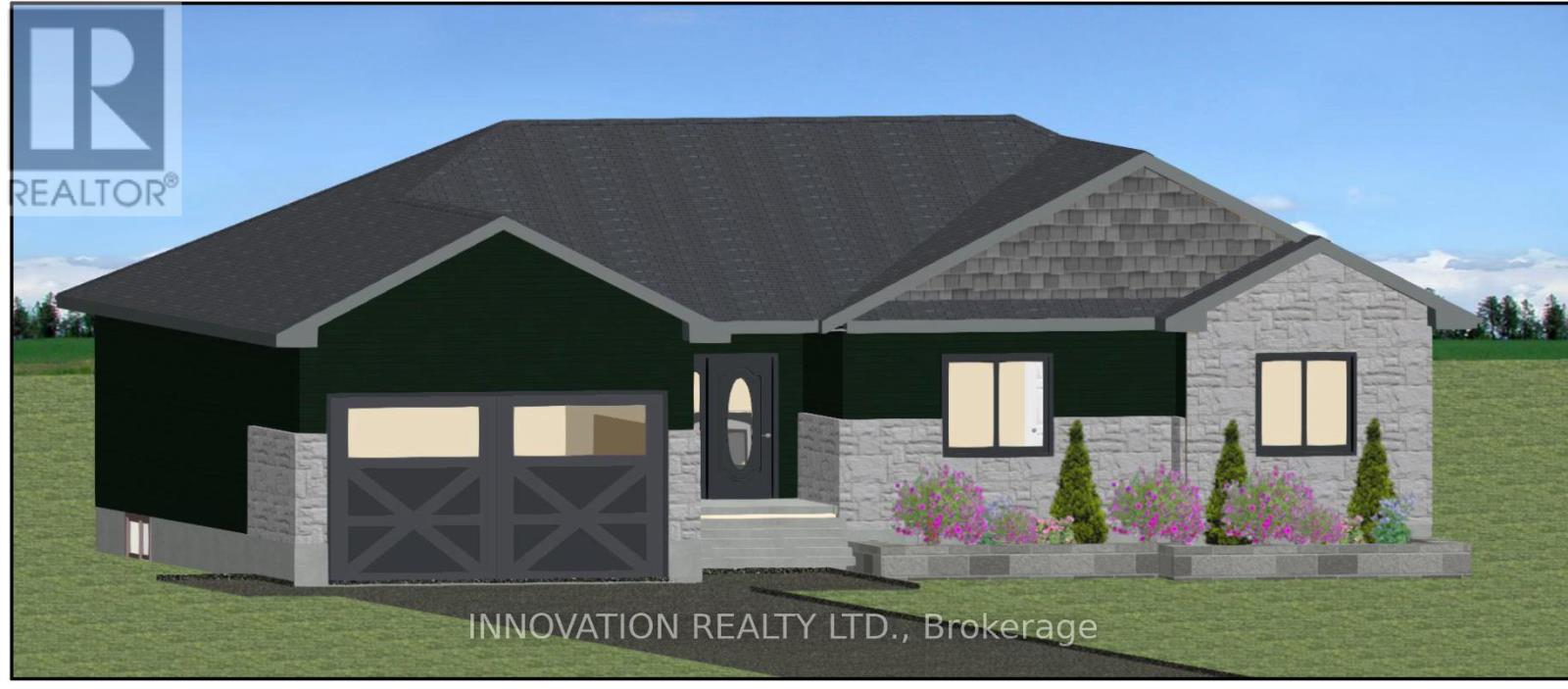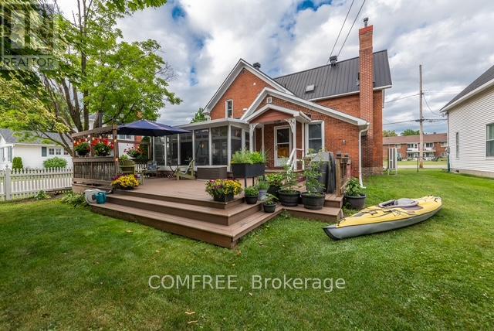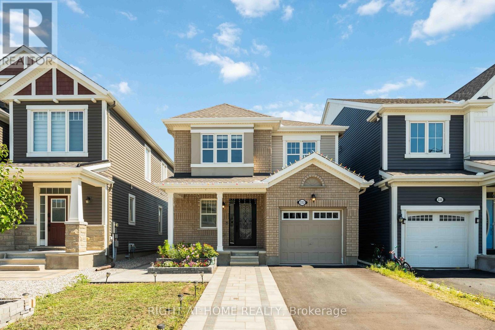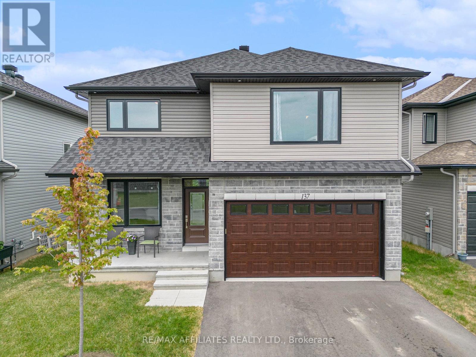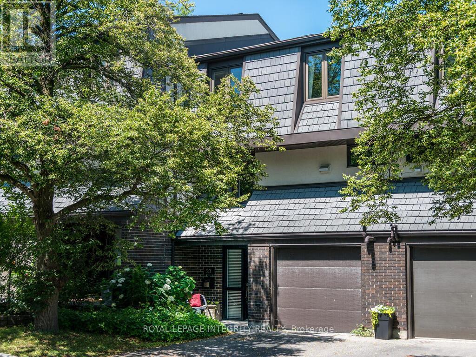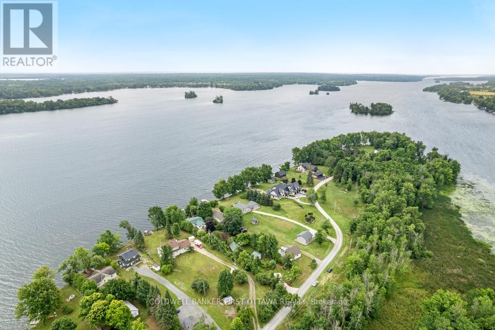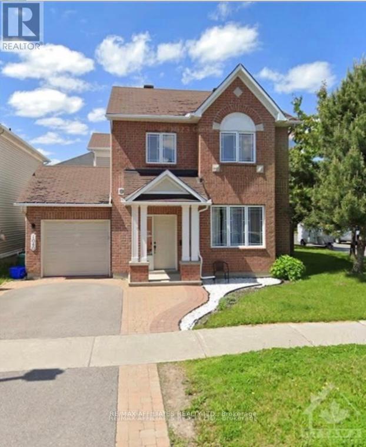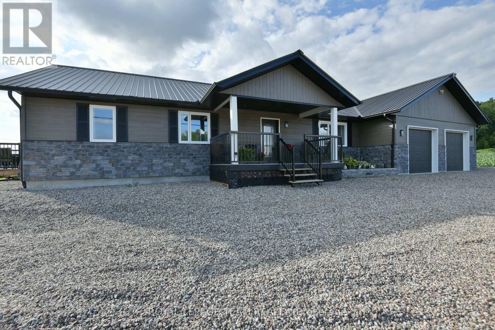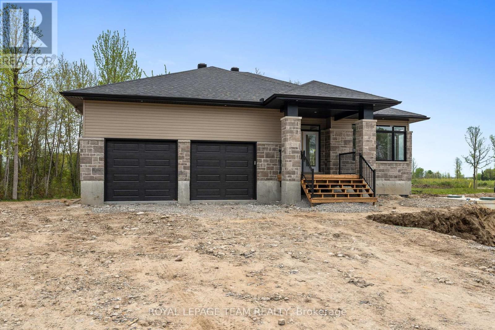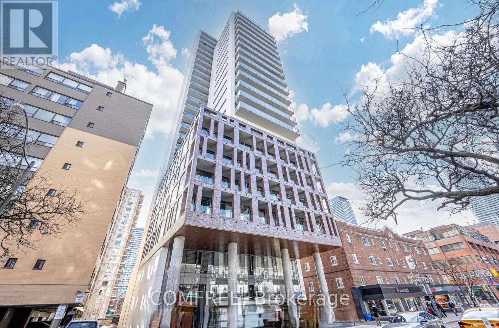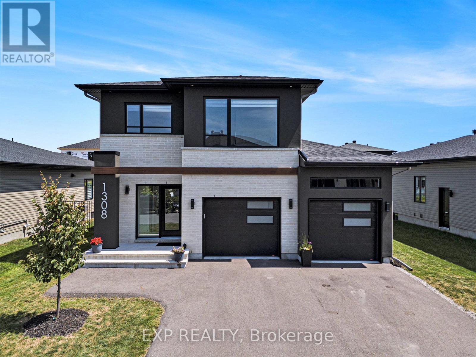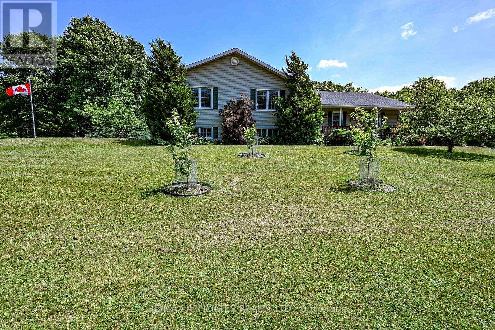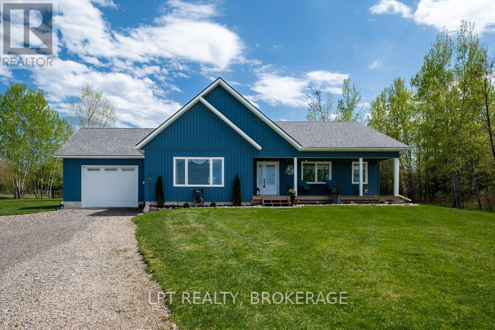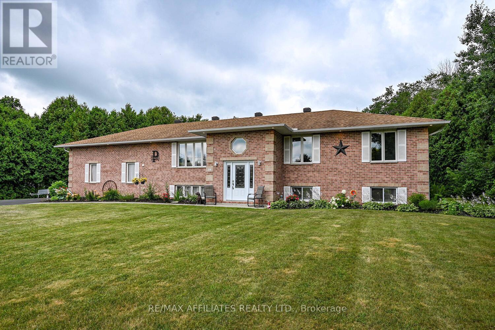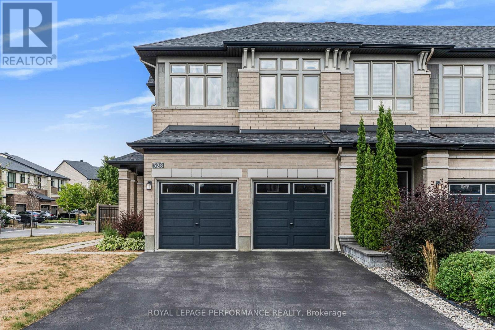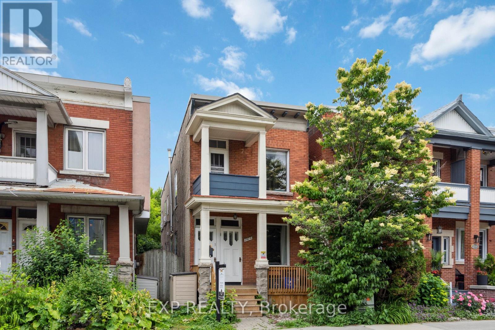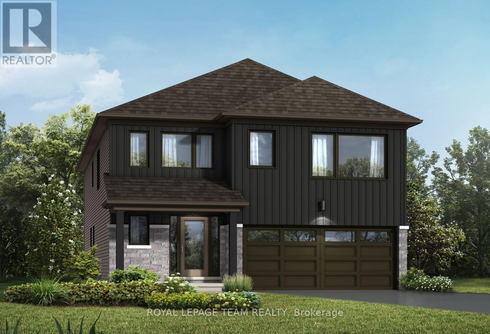1022 Lunar Glow Crescent
Ottawa, Ontario
Client Remarks**Stylish & Spacious End-Unit Townhome in Riverside South** This stunning 2021-built HN Homes Weston Model end unit offers over 2,100 sq. ft. of modern living space with premium builder upgrades! The main level boasts an open-concept layout with soaring ceilings in the foyer, a bright living and dining area, and a sleek kitchen featuring quartz countertops, a stylish hood fan, and stainless steel appliances. Gorgeous hardwood flooring flows throughout the main floor. Upstairs, the primary suite includes a walk-in closet and a luxurious 4-piece ensuite. Two additional bedrooms, a shared bath, a versatile loft, and a convenient second-floor laundry room complete this level. The lower level features a spacious family room, perfect for entertaining or relaxing. Outside, an expanded driveway with large pavers provides additional parking. Located in the highly sought-after Riverside South community, this home is just minutes from the LRT, shopping, Rideau River, scenic trails, top-rated schools, and parks. Move-in ready! Schedule your showing today! (id:53341)
3433 Carling Avenue
Ottawa, Ontario
Great opportunity for builders/ investors! Approx 18000 SqFt lot on Carling with large bungalow for your new project! This property at the back of (28 Myrle) is also available to purchase with this property! This great bungalow offers you 2 units both units are currently rented, each has its own laundry room, 24 hours notice needed for showings! Make an offer today! (id:53341)
141 Orr Farm Court
Ottawa, Ontario
Welcome to Klondike Ridge! The latest project by award winning premiere builder, Maple Leaf Design & Construction. A private enclave of 58 freehold townhomes and semi-detached homes nestled into the greenspace of Shirley's Brook and walking distance to Kanata High Tech Park! The Hemlock is a luxury townhome with a contemporary red brick exterior featuring an open concept interior flooded with light. Entry ceramic tile foyer with 2pc powder room. Engineered hardwood flooring on the main and 2nd level. A large open concept kitchen with quartz countertops, backsplash tile, double undermount sinks and centre island. Main floor gas fireplace in living room. Hardwood stairs on main to second floor with modern custom railings and metal spindles. 9' ceilings on main level (excluding bulkhead areas). The primary bedroom features coffered ceilings, a large walk-in closet and dresser nook. Luxury primary ensuite features separated quartz countertops, custom vanities, soaker tub and walk-in shower with a quartz base. 2nd floor laundry room with tile flooring. 2nd & 3rd bedroom features large wall closet - all perfectly suited for families! A fully finished basement with plush carpeting and optional 3 piece washroom upgrade available. Attached single garage with inside entry. Rear patio doors open onto a deck and fenced yard. 3 packages of high end standard finishes to choose from. Closing estimated late Spring/early Summer 2026. (id:53341)
2405 Dwight Crescent
Ottawa, Ontario
Charming 4-Bedroom Family Home in Hawthorne Meadows 2405 Dwight Crescent, Ottawa. This lovingly maintained detached home is located on a quiet, family-friendly street in sought-after Hawthorne Meadows. Featuring four bedrooms, two bathrooms, and a spacious layout, its perfect for growing families or anyone seeking comfort and functionality. The main floor boasts hardwood and vinyl flooring, a cozy wood-burning fireplace, and a fully renovated kitchen and bathroom (2021). A fully finished basement (2021) offers additional living space with a gas fireplace ideal for a rec room, office, or playroom. Set on a large, fully fenced lot with a semi in-ground pool (2023), a brand-new deck (2024), and two storage sheds, the backyard offers ample room to entertain or unwind. The oversized interlock driveway and welcoming front porch add to the homes curb appeal. Major updates include a new roof (2019), furnace (2018), 200 AMP electrical service, updated windows and patio doors (2022), and fencing replaced in phases (20162018).Located just minutes from parks, schools, shopping, and transit, with easy access to downtown Ottawa. This move-in-ready property offers space, comfort, and a central location in a peaceful suburban setting. Directions: From Highway 417, take the St. Laurent Boulevard exit and head south. Turn left on Tawney Road, then right on Dwight Crescent. The home is on the left. (id:53341)
51 Emerald Meadows Drive
Ottawa, Ontario
Set on a beautiful tree-lined drive in Emerald Meadows, this detached 4-bed, 4-bath home offers a warm and inviting vibe, with plenty of practical updates. The curb appeal is immediate as you drive up with thoughtful landscaping and gardens. The main floor features a functional layout with hardwood flooring in the spacious living and dining rooms. The updated windows bring in lots of natural light into this well-lit home. The kitchen has been updated with granite counters, tiled backsplash, and newer appliances. A cozy family room is located off of the kitchen with a gas fireplace and airy vaulted ceilings. An updated powder room, laundry room, and access to the double garage round out the main level. Upstairs you have four bedrooms that offers space for a large family. The primary suite has a large footprint with a walk-in closet, and sitting area, and updated ensuite. This room is also serviced by a separate mini-split A/C keeping it very comfortable in the summer. The other bedrooms are well-sized with an updated full bath to share. Downstairs, the fully finished basement is tiled and serves as a perfect craft space or somewhere for the kids to keep busy. There is also a bonus 2pc bathroom, and loads of storage space. Step out back to a large, private, multi-level deck that offers a quiet outdoor space to relax and entertain under the pergola. This home blends space, comfort, and a family-friendly vibe in a location close to schools, parks, and everyday essentials. Great value you should come and see! (id:53341)
2435 Heaton Avenue
Ottawa, Ontario
Pride of ownership shines throughout this well-maintained multi-family home offering flexibility, comfort, and space. Boasting 3 spacious bedrooms, 2 full bathrooms, and 2 fully equipped kitchens, this property is ideal for extended families, or multi-generational living. The thoughtful layout allows for privacy and independence between living areas, while shared spaces remain warm and welcoming. Each kitchen is designed with full functionality and ample cabinetry space. Step outback to enjoy the fully fenced backyard, which is beautifully landscaped with patio stones and a separate grassed area. Additionally, a dedicated shed provides extra storage. This home sits in close proximity to shopping and public transit. (id:53341)
Lot 7 Richmond Road
Beckwith, Ontario
*This house/building is not built or is under construction. Images of a similar model are provided* Top Selling Jackson Homes Pinehouse model with 3 bedrooms, 2 baths and split entryway to be built on stunning 10 acre, partially treed lot located cetral between Carleton Place, Smiths Falls and under 15 minutes to Richmond, with an easy commute to the city. Enjoy the open concept design in living/dining /kitchen area with custom cabinets from Laurysen Kitchens. Generous bedrooms, with the Primary featuring a full 4pc Ensuite with one piece tub. Vinyl tile fooring in baths and entry. Large entry/foyer with inside garage entry, and door to the backyard leading to a privet ground level deck. Attached double cargarage (20x 20). The lower level awaits your own personal design ideas for future living space. The Buyer can choose all their own custom fnishing with our own design team. (id:53341)
176 Topaze Crescent
Clarence-Rockland, Ontario
Welcome to this beautiful and immaculate family home in sought after Morris Village in Rockland! The appealing stone front, 3 CAR GARAGE and spacious floor plan set the tone for this quality home built by Woodfield Homes. Featuring 3 generous size bedrooms, 3 bathrooms, beautiful kitchen with plenty of cabinetry including a wall of pantry and spacious eating area! Family room is open to kitchen and eating area with a gas fireplace and vaulted ceiling! Spacious foyer, living room, dining room, powder room and laundry room complete the main floor! Primary bedroom enjoys a vaulted ceiling, walk-in closet and a large 4 piece bath with a separate oversize shower and soaker tub! Huge finished recreation room with a gas fireplace is perfect for all the family! Fenced in backyard with a large raised deck and gazebo for summer days...terrific feature for entertaining and relaxing outdoors. Located on a quiet crescent close to parks this home has many enviable features such as the 3rd garage to store a trailer, skidoo, etc. A wonderful opportunity to move into this desirable neighbourhood and Rockland community! Shows pride of ownership by the original owner! 24 hour irrevocable on all Offers. (id:53341)
167 Highbury Park Drive
Ottawa, Ontario
Luxury Living in the Heart of Barrhaven! Welcome to 167 Highbury Park a stunning semi-detached 2680 Sq. Feet home backing onto peaceful Highbury Woods with no rear neighbours and over $60k in premium upgrades. This is refined, move-in-ready living at its best.Featuring 3 beds and 3 baths, this home boasts gleaming hardwood floors, a chefs kitchen with quartz counters & S.S. appliances, formal dining, and a bright living room with gas fireplace.Upstairs offers 3 generous bedrooms, a versatile loft/home office, full bath, laundry, and a luxurious primary suite with walk-in closet & 4-piece ensuite.The finished basement includes a spacious L-shaped family room and ample storage. Built-in speaker system, professionally landscaped yard, and located just steps from top-rated schools and parks.Flooring: Hardwood, Tile, Carpet (Wall-to-Wall). Seller is motivated to sell, bring your best offers! Open House Saturday, August 1, 2025 from 2 - 4 PM (id:53341)
1135 Apolune Street
Ottawa, Ontario
**OPEN HOUSE SUNDAY AUGUST 10 FROM 2-4PM** Welcome to Half Moon Bay's BEST LANDSCAPED HOME! Prepare to fall in love with this beautiful 2020 built home offering over 2100 sqft of living space! Located minutes from wonderful schools, parks, Minto Sportsplex, shopping, & more! OVER 100K of upgrades throughout the home! Main floor features 9' ceilings, beautiful LVT flooring, open office area, and an extremely functional layout! Living room overlooks the fully landscaped backyard and offers an upgraded tiled gas fireplace wall! The ultimate chef's kitchen features quartz countertops that overhang for breakfast/bar seating, fill to ceiling cabinets, high-end stainless steel appliances, upgraded backsplash & hardware! 2nd level features a beautiful loft that acts as a secondary living space and can be EASILY CONVERTIBLE into a 4TH BEDROOM! Master bedroom features a large walk-in closet and an upgraded 5 piece ensuite oasis (soaker tub & glass shower)! The home features quartz counters in ALL BATHROOMS! Laundry room offers a walk-in linen closet and tons of cabinetry! Fully fenced and private backyard! Extensively landscaped professionally front and back! Extended driveway adds additional parking. 22' x 14' composite deck with glass railings! 'Govee' permanent holiday lighting is a unique touch to bring out the festive spirit in your family! Upgraded 200 AMP electrical service! Owner installed irrigation system and controller. (id:53341)
151 Montfort Street
Ottawa, Ontario
This purpose built duplex has been extensively renovated by the live in owner who occupies the whole property. This is the perfect opportunity to buy a renovated duplex on one of the areas most sought after streets a short stroll to Beechwood's shops and services and surrounded by family homes on the cusp of new high end infill. The upper unit originally was three bedrooms but one has been opened up to the newly renovated kitchen with modern stainless steel appliances to create a great room. The living room retains an 80's charm with a panelled wall. The master bedroom is large as is the second bedroom and the bright large bathroom is fully renovated with modern fixtures. The lower level is a mirror of the upper with newer hardwood and ceramic flooring. Both units have wall mount air conditioners. The building is heated with a newer boiler, roof 7 years, windows are large newer vinyl, new kitchens, bathrooms and front porch. A rare find in one of Ottawa's no longer hidden up and coming neighbourhoods. (id:53341)
2104 Caltra Crescent
Ottawa, Ontario
Absolutely STUNNING 3 bedroom, 3 bath home conveniently located in the Quinn's Pointe neighborhood of Barrhaven. Perfectly located across from the park and no front neighbors. Spectacular upgrades throughout this remarkable home, Hardwood on the main and second floor, Quartz counter tops, beautiful tile, gas fireplace, pot lights, finished basement, Spacious bedrooms, Large primary with generous size WIC and Ensuite. The open concept Kitchen, living and dining room is flooded with natural light and perfect for entertaining. With a large patio door just off the kitchen leading to the fully landscaped rear yard, large concrete patio/eating area plus a raised sitting area and room to BBQ. The fully finished lower level includes a large rec room, flex space for a home gym, plenty of storage and a rough in for a future bathroom. The flow of this home is not only remarkable, but practical and spacious with plenty of natural light. Located on a quiet street close to all amenities, walking paths, great schools, recreation and shopping. Don't miss your opportunity to call this immaculate property home and enjoy all that Barrhaven to offer. (id:53341)
124 Medhurst Drive
Ottawa, Ontario
Pride of ownership is very evident in this meticulously maintained family home in desirable Tanglewood. This 3 bedroom, 2 1/2 bath boasts a main floor formal living, dining, eat in kitchen and family room with a corner gas fireplace/patio doors. Beautiful maple hardwoods floors on main, stairs and second floor hallway installed in 2019. Updated kitchen (2019) boasts quartz counter, refaced cupboards, S.S. appliances and an oversize Bay window that allows the light to steam in. Enjoy some down time in the very private hedged backyard with a mature maple tree and interlocking brick patio. Other upgrades include powder room (2025), family bath with walk-in glass shower sliding doors and two sink granite vanity counter approximately 10 years old, Ensuite 2010, painted (2019), interlock walkway in front (2015) and the double garage doors (2007). A large rec room in the basement allows for relaxing and family time. Other features include 2 linen closets, garden shed in backyard, irrigation system, main floor laundry and central Vac. Furnace/AC 2020, Roof- back 2017-front 2010, vinyl windows about 20 years old. Flooring-hardwood, ceramic, neutral wall to wall carpet in bedrooms, laminate in basement rec room. 24 hour irrevocable on all offers. Rec room is virtually staged. (id:53341)
2316 Longwater Street
Ottawa, Ontario
Nestled in a family-friendly neighborhood near top-rated schools and beautiful parks, this charming home offers the perfect blend of comfort, space, and convenience. Step inside to find gleaming hardwood floors and a warm, inviting fireplace that anchors the main living area. The open-concept kitchen flows seamlessly into the dining and living spaces ideal for both everyday living and entertaining. This home features 3+1 bedrooms, including a finished basement complete with an additional bedroom and full bathroom perfect for guests, a home office, or in-law suite. In total, there are 3 full bathrooms and 1 powder room, providing plenty of space for the whole family. Whether you're relaxing in the bright living room, preparing meals in the modern kitchen, or enjoying the finished basement, this home has it all (id:53341)
20 Seabert Drive
Arnprior, Ontario
Discover this exquisite 4-bedroom + den, 3-full-bathroom detached bungalow with a 2-car garage, perfectly situated on a massive corner lot. Flooded with natural light, this home welcomes you with a grand foyer and a versatile den, currently serving as a formal dining space but easily suitable as an office or other flexible area. The main floor unveils a gourmet kitchen that flows effortlessly into a bright, open living area. Featuring granite countertops, a tiled backsplash, a spacious center island, abundant cabinetry, and a charming chimney, the kitchen exudes both style and warmth. Sliding doors from the living area open to a stunning backyard deck, ideal for serene outdoor relaxation.The expansive primary suite offers a generous walk-in closet and a private ensuite with a convenient walk-in shower, joined by two additional well-sized bedrooms and a second full bathroom on the main level. The fully finished lower level, equally bathed in natural light, impresses with a fourth bedroom, a full bathroom, a vast recreation room, and ample storage to accommodate all your needs.Nestled on a prime corner lot that maximizes brightness, this bungalow blends modern upgrades with thoughtful design, creating an inviting and functional sanctuary. Its unbeatable location places you just minutes from the highway, surrounded by all existing amenities, and within walking distance to exciting upcoming retail, making this home a perfect harmony of convenience and contemporary living. Don't miss this extraordinary opportunity, schedule your tour today to experience this captivating residence for yourself! The sellers are willing to negotiate for fencing!!! (id:53341)
1687 Sharon Street
North Dundas, Ontario
Welcome to SILVER CREEK ESTATES! The delightful Roxanne model by Zanutta Construction features three well-appointed bedrooms, including a spacious primary suite complete with an ensuite bath and walk in closet featuring custom shelving.The layout is thoughtfully crafted to maximize space and functionality, ensuring that every square foot serves a purpose. The inviting living area with cozy gas fireplace is the heart of the home, seamlessly flowing into the dining space, and the well appointed kitchen. Zanutta Construction Inc offers many standards that would be considered upgrades with other builders, such as; quartz counters throughout, engineered hardwood and tile throughout the main level, potlights, gas fireplace, A/C, auto garage door openers, insulated garage doors, basement bath rough in, 9' ceilings, tiled walk in shower in ensuite This bungalow is a perfect blend of charm and practicality, making it an ideal sanctuary for families or anyone seeking a low-maintenance lifestyle. Other lots and models to choose from, Model home available for showings by appointment. HST included in purchase price w/rebate to builder. Picture is an artist rendering, finishes will vary. Only 5 min to 416, 10 min to Kemptville, 15 min to Winchester. OPEN HOUSE LOCATED 1694 SHARON ST. (id:53341)
2123 Esprit Drive
Ottawa, Ontario
Experience pride of ownership in this beautifully maintained 4-bedroom, 3.5-bathroom home, ideally located in the heart of Avalon, just steps from parks, transit, and everyday conveniences. A welcoming foyer opens to a flexible layout featuring gleaming hardwood floors throughout the main level. The thoughtfully designed open-concept space offers versatile living and dining configurations, whether you prefer formal entertaining at the front or casual gatherings in the rear. The tastefully updated kitchen is the heart of the home, featuring quartz countertops, a center island workstation, ample cabinetry, and direct access to a fully fenced backyard with an interlock patio and professionally landscaped garden both completed in 2021, perfect for outdoor dining and relaxation. Upstairs, you'll find two generous secondary bedrooms and a beautifully renovated full bathroom (2021), perfectly complementing the spacious primary suite, which features a completely renovated ensuite (2021), updated light fixtures, and ample closet space. The entire second floor is adorned with hardwood flooring (2021), and all toilets have been replaced for added comfort and modern appeal. The fully finished lower level, completed in 2021, offers additional living space with a 4th bedroom, a full bathroom, and a spacious rec room with a custom built-in workstation ideal for working or studying from home. Additional upgrades include new stair carpeting (2021), fresh paint throughout (2021), and upgraded lighting fixtures (2021). Important structural updates include a new roof (2018), hot water tank (2025), and front window replacements (2021), ensuring peace of mind for years to come. This turnkey property combines thoughtful renovations, style, comfort, and function. Don't miss the opportunity to own this exceptional home in one of Avalons most desirable neighborhood. (id:53341)
256a And 256b Flora Street
Carleton Place, Ontario
Charming Century Home + Income-Generating ApartmentWelcome to 256A & 256B Flora Street a rare gem in the heart of Carleton Place! Set on a sunny corner lot in a friendly, walkable neighbourhood, this beautifully maintained red-brick home offers the perfect blend of historic charm, modern updates, and built-in rental income.The main home (256A) features 3 bedrooms, 2 bathrooms, and timeless details like 9-foot ceilings, original hardwood floors, classic mouldings, and gorgeous decorative windows. The bright living and dining rooms are perfect for entertaining family and friends, and the kitchen offers butcher block countertops, subway tiles, stainless steel appliances, and a central island. A cozy, brick-walled family room with gas fireplace opens to a 3-season sunroom filled with light the perfect spot for morning coffee. Youll also love the main floor half-bath! Upstairs, find 3 good sized bedrooms, a beautiful full bath with soaker tub and the 2nd floor laundry nook.The separate 1-bedroom apartment (256B) has its own private entrance and sunny front porch. Inside, youll find a bright living room, large eat-in kitchen with laundry. The upstairs features a spacious bedroom, a bathroom with a charming clawfoot tub, and a skylit hallway. Its perfect for extra income, extended family, or a private guest suite.Big-ticket updates include the kitchen and bathrooms, a cold-climate heat pump and high-efficiency furnace, dual hot water tanks, HRV system, updated electrical panel, and a backup gas generator. The detached garage is wired and roomy enough for your car, kayak, and tools, and the fenced backyard is ideal for pets or play.Walk to parks, the beach, and Bridge Streets cafes, restaurants, and shops. Just 20 minutes to Kanata via divided highway.Own a piece of local history with the rare bonus of rental income. Whether you're starting out, upsizing, or sharing space with loved ones, this flexible and welcoming home is ready for you. (id:53341)
247 Elsie Macgill Walk
Ottawa, Ontario
Welcome to 247 Elsie MacGill, a brand New Minto End Unit Townhouse! Step into luxury with this stunning, newly constructed townhouse, where you'll be the first to call it home. The main floor features 9' ceilings and elegant hardwood floors. The open-concept design seamlessly integrates the gourmet kitchen, complete with a large central island and upgraded stainless steel appliances. Sunlight pours into the spacious dining and great rooms. As you ascend to the second level, you'll discover four generously sized bedrooms, including a luxurious primary suite boasting a walk-in closet and a well-appointed 4-piece ensuite. A conveniently located laundry room on this floor adds to the home's functionality. The fully finished basement offers extra space for recreation or storage. Situated just a short drive from the Kanata High Tech Park, DND Carling office, top-rated schools, picturesque parks, and vibrant shopping plazas, this townhouse perfectly combines convenience and comfort. (id:53341)
83 Douglas Brown Way
Arnprior, Ontario
83 Douglas Brown Way - The Buchanan by Neilcorp (2023)Bright, bold & barely lived in! This 4-bed + den, 4-bath corner-lot home offers nearly 2,650 sq. ft. of modern space just 24 mins to Kanata/Stittsville. Soaring ceilings, sunlit layout, luxe vinyl floors & quartz island kitchen built to impress. Versatile main-floor den for office or playroom. Walkout basement with bed, full bath & rough-ins for kitchen + laundry = ideal in-law suite or rental. EV charger, upgraded panel, backyard hot tub hookup, A/C & more. In family-friendly Arnprior close to schools, parks, and essentials.Rent-to-own potential ask for details! Move-in ready! Call Vladimir at 613-301-7857 for a private tour. (id:53341)
333 Rouncey Road
Ottawa, Ontario
Gorgeous 4-bedroom, 3-bathroom detached home in the highly popular Blackstone community. From the moment you arrive, you'll be impressed by the extended driveway with elegant interlock detailing. Step inside to a welcoming foyer with a large closet and a convenient 2-piece bath. The main level boasts spacious living and dining areas with gleaming hardwood floors, perfect for entertaining. The modern gourmet kitchen features SS appliances, ample cabinetry, and a sun-filled eating area with easy access to the fully fenced backyard. Upstairs, a hardwood staircase leads to four generously sized bedrooms, a family bath, and convenient upper-level laundry. The primary suite is complete with a walk-in closet and a luxurious 5-piece en-suite. The lower level offers endless potential. Located just minutes from top-rated schools, parks, trails, and major retail stores. This home seamlessly combines comfort, style, and convenience. Discover the perfect place to create lasting memories. Your dream home awaits! (id:53341)
4031 Boileau Road
Clarence-Rockland, Ontario
This charming 3BED/3BATH, 2-story home is perfect for growing family or multi-generational home. Built in 2005, on a peaceful .75 acre lot minutes from amenities. The main floor features a spacious living room filled with natural light, flowing into a dining room with a cozy two-sided fireplace, a family rm with large windows and patio doors that open to the back deck. The kitchen offers plenty of storage, granite countertops, stainless steel appliances, and a window with views of horses. The main floor also includes a bedroom with a walk-in closet and a full bath. Upstairs you will find the primary bedroom with a walk-in closet, a large second bedroom, full bathroom, and a central den perfect for an office or TV area (or both!). The updated basement has a huge rec room, kitchenette, and bathroom, ideal for entertaining. Stove (2022), Washer (2017), Furnace (2015), Metal Roof (2019), Vinyl Plank and Pot Lights in basement (2024), Freshly Painted. Septic pumped September 4. 2024. Water Treatment serviced September 17, 2024. 24 hour irrevocable on all offers. (id:53341)
475 Pioneer Road
Merrickville-Wolford, Ontario
Welcome to the stunning new (to be built) bungalow with walkout basement. This Fabulous Lot is 3.59 acres, high and dry with a slope, that gives you a fantastic view this also accommodates the walkout basement. This home features two bedrooms, two full bathrooms, open concept floor plan 9 foot ceilings and premium finishes throughout. Crafted by Moderna homes design, a reputable family run business This beautiful Lot and Home is situated in the scenic Snowdons corners area, just outside the historic village of Merrickville This home offers the fine balance of luxury and affordability. (id:53341)
137 Seabert Drive
Arnprior, Ontario
OPEN HOUSE SUNDAY, JULY 27 2:00 - 4:00 P.M. Welcome to 137 Seabert Drive in the beautiful new development of Marshalls Bay Meadows, where modern design meets small town charm. Built in 2023 by Neilcorp Homes and still covered under Tarion warranty, this 3+1 bedroom, 3-bathroom property backs onto the McNamara Nature Trails, with no rear neighbours for enhanced privacy and serenity. The bright main level features beautiful engineered, hand scraped wood floors, large windows and a living room with vaulted ceiling. The open concept kitchen, complete with shaker cabinets, stainless steel appliances and gas range, is ideal for hosting guests while remaining practical enough for making quick meals. Enjoy working from home with the addition of a bright and spacious main floor office. Upstairs you will find a large primary bedroom with ensuite and two additional, well appointed bedrooms. A fourth bedroom and full bath can be found in the finished basement, along with a comfortable rec room for lounging. Make your way out back to relax with views of the McNamara Trails and, if you are lucky, views of the nearby deer frolicking in the forest just beyond your property line. Close proximity to shops, restaurants, nature trails and the Madawaska River. (id:53341)
27 - 655 Richmond Road
Ottawa, Ontario
Welcome to 655 Richmond Road a hop skip and jump to sought after Westboro village and even better waterfront view. This rarely offered condo townhome feels like living in a tree house surrounded by lush greenery front and back. This fabulous home has a walk out basement and an urban vibe. Features include: Four bedrooms up, 3 bathrooms, open concept kitchen, dining room and living room area. Don't miss the dramatic 10ft ceilings in the living room and stylish glass railings in the dining room. Laundry is on the kitchen level with folding area and cute sink cabinet be sure to check it out. The basement area offers a great tv retreat with a two-piece bathroom. This home is sunny and bright with good exposure and plenty of pot lights. Lots of parking including two owned spots and plenty of visitor parking on hand. Close to Carlingwood mall for shopping, Westboro village for great restaurants, and walking / bike paths on the waterfront. This location is also in the sought after Broadview / Nepean school catchment. Leave the car at home or simply rely on public transport with the convenient LRT close by. No pet restrictions. 24 hours irrevocable on all offers (id:53341)
3025 Linton Road
Ottawa, Ontario
Welcome to an elegantly renovated gem in highly sought-after Riverside Park, boasting no rear neighbours and backing directly onto the NCC for ultimate privacy. This surprisingly spacious 3 bedroom home offers a versatile floor plan with endless possibilities. Step into a grand foyer, down the hallway you enter the double doors into the primary suite with cozy sitting area, built-in desk (formally the closet) all with cathedral ceilings (currently being used as music studio and sitting area). Enjoy the fabulous main floor family/living room with a gas fireplace, this room is huge and offers so many possibilities. The gourmet kitchen featuring luxurious stone counters, abundant cabinetry, and an adjoining sitting room. The formal dining area, with its charming bay window, could easily be converted into a fourth bedroom. A convenient 3-piece bathroom with cheater access to the bedroom completes the main level. The expansive lower level offers even more living space, including a second family room with a gas fireplace, a practical kitchenette with stone breakfast bar and counters, a full bathroom, two versatile office/den spaces, and dedicated laundry and storage. Could be modified for another living space. Outside, discover stunning curb appeal, beautifully landscaped gardens with a sprinkler system, and a generously sized backyard oasis featuring a deck, grassy area, and two sheds. Enjoy an amazing central location within walking distance to the LRT Walkley station and Bank Street's amenities, including grocery stores, LCBO, and more. You're also just minutes from Carleton University, Mooney's Bay Beach, George Etienne Cartier school, and downtown via Airport Parkway. Recent updates include a new furnace (2024), roof (2004), and addition (2004) with a full foundation, Furnace 2024, A/C 2009, Windows 2004-2019, Fridge 2018, Washer/ Dryer 2021, sump pump, 24 hour irrevocable on all offers. (id:53341)
1439 Metz Crescent
Ottawa, Ontario
Welcome to this charming 4-bedroom, 2.5-bathroom bungalow tucked away on a quiet crescent in the sought-after Carson Grove community, right across from the Carson Grove City Park, complete with tennis courts, basketball courts, a baseball field, and a hockey rink in the winter. Carson Grove Elementary School is conveniently adjacent to the park.Perfect for families, this well-maintained home features 1671 sqft. on the main floor plus a fully finished basement, offering an abundance of space for comfortable living, entertaining, and hobbies. All four bedrooms have hardwood flooring, while the living room, dining room, and family room showcase beautiful Jatoba hardwood floors. The bright, functional main floor offers spacious living and dining areas, a cozy family room with a wood-burning fireplace, and a well-appointed kitchen with a granite countertop and real cherry wood cabinets. The main washroom includes a heated tile floor for year-round comfort.The finished basement extends your living space with a family room, two large recreation rooms, a generous storage room, a full bathroom, and a laundry room. Step outside to a fenced backyard with freshly installed lawn, a safe and inviting space for children or pets to play, or for hosting summer gatherings.This exceptional location places you just steps from schools, parks, playgrounds, and walking paths, while shopping, groceries, and public transit are only minutes away. Known for its strong sense of community and convenient access to amenities, Carson Grove is truly a wonderful place to call home. (id:53341)
103 Warrior Street
Ottawa, Ontario
Welcome to 103 Warrior Street, a stunning Richcraft Fairhaven end-unit townhome in the sought-after family-friendly community of Stittsville. With one of the largest floorplans built in the development, this 3-bedroom plus den home offers a bright, spacious, and thoughtfully upgraded living experience. Step into a welcoming tiled foyer with a built-in bench and shelving, ideal for organizing daily essentials. The main level features 9-foot ceilings, engineered hardwood flooring, and high-end window coverings throughout. A true highlight of the home is the expansive chefs kitchen - complete with an extended island, coffee bar/pantry area, and ample cabinetry - flowing effortlessly into the sun-filled living and dining areas. At the rear, a generous family room with a gas fireplace and oversized windows makes for a perfect gathering spot. Upstairs, you'll find three large bedrooms plus a versatile loft-style den enclosed with additional walls - easily used as a fourth bedroom or home office. The spacious primary suite features a walk-in closet and a private ensuite bath with a soaker tub and stand-up shower. A conveniently located laundry area completes the second floor. The finished basement offers a large recreation space, a rough-in for a future bathroom, and plenty of storage. Outside, enjoy a private, low-maintenance yard featuring landscaped turf, a pergola, and a hot tub - your personal retreat perfect for relaxing or entertaining. Located just minutes from top-rated schools, walking trails, parks, grocery stores, shops, and the CARDELREC Recreation Complex. The home is also in close proximity to the DND Carling Campus, making it an ideal location for military or government employees. With quick access to the 417, Kanata tech park, and Tanger Outlets, this home offers the perfect blend of lifestyle and convenience. 24 hour irrevocable on all offers. (id:53341)
160 Mcveety Road
Drummond/north Elmsley, Ontario
Hidden haven with enchanting gardens, on Big Rideau Lake. When you walk through the front gate, you are greeted by the secret garden where life takes root and blossoms. A fence all around the property is shrouded in willowy shrubs, green hedges and mature trees. Pathways wander by amazing perennial beds full of colour. Within this private sanctuary, you have 2002 home showing great pride of ownership while offering open flex spaces to suit your own living style. The family room, currently dining room, overlook gardens and the Big Rideau. In the morning, you can watch the sun rise over the lake. Livingroom, kitchen and dinette flow together with laminate and ceramic flooring. Garden doors lead to back deck where in the evenings, you can sit and marvel at the sunsets. Wrap-around kitchen creates chef efficiencies with tasteful style including breakfast bar, ceramic backsplash, crown moulding and deep storage cabinets. Primary bedroom restful with windowed alcove for views of those spectacular lake sunrises. Second bedroom has desk nook and door to deck. The bathroom features two-person soaking jacuzzi tub. This bathroom also has laundry station and storage closet. Numerous big closets with lots of storage are found thru-out the home. Outside, you have garden shed with lovely shaded pergola for afternoon respites. The garden shed is designed for gardening with potting bench and shelving. Screened gazebo is at the shore, for lazy summers days by the water. The gazebo, garden shed and pergola all have hydro. For crafts and projects, you have insulated workshop with large loft and 100 amps. The crystal clear waterfront is sandy and rocky, gradually getting deeper for great swimming. At end of the dock, depth 5-6 ft. Hi-speed and cell service are available. Located in friendly neighbourhood community where residents share private road maintenance and snow plowing; fee approx $400/year per resident. You also have curbside garbage and recycling pickup.10 mins to Perth. (id:53341)
1040 Capreol Street
Ottawa, Ontario
METICULOUS! Discover the perfect family home nested in the neighbourhood of Orleans situated on a corner lot. Living spaces offers unparalleled tranquility with breathtaking front view. (3+1) 4 bedroom detached home features interlock walkway to wide foyer & entrance from the garage. Designed to accommodate a growing or multigenerational family. Pride of ownership prevails in this stunning home! Outdoor surrounded by interlock and lush garden front and back. Family oriented in the heart of Orleans. Extremely well cared and upgraded. Offers an excellent living space. This stunning home is bright and has an open concept layout with lots of natural lights. Oak and hardwood floor. Open concept formal living & dining room illuminated by pot light fixtures. Family room offers a cozy gas fireplace overlooking the backyard. Sleek finishes, and a breakfast nook overlooking a private backyard oasis. The kitchen features a beautiful backsplash, all stainless steel appliances, solid wood cupboards, and plenty of large cabinet space and counter space, as well as a granite counter with a double sink. Perfect for families seeking a high quality living space. Sliding patio door to fully fenced, wide yard. The backyard has a gorgeous interlock stone patio, and is spacious ideal for entertaining. The second floor has a primary bedroom with a walk-in closet and 3 piece ensuite bath and 2 other generous sized bedrooms. Fully finished basement offers an office, an additional large bedroom, full bath, laundry room, a good storage room, an ideal recreational space. Ideal for extended family, guests, or creating the ultimate entertainment hub. Conveniently located within walking distance to grate ranking schools, parks, public transit & shopping centers. 24 hr notice required, property is tenanted. Don't miss out on this opportunity and book your showing! (id:53341)
1388 Wesmar Drive
Ottawa, Ontario
Tucked away on a quiet cul-de-sac, this spacious 4-bedroom home sits on a generous 75 x 100 ft lot in one of Ottawas most family-friendly neighbourhoods. Loved and lived in for many years, this property is ready for its next chapteroffering an excellent canvas for those with a vision.Inside, youll find a bright south-facing family room, a master bedroom with ensuite, and hardwood floors throughout. Natural light pours in through skylights in the kitchen and main bathroom. Step outside to enjoy a large enclosed 3-season deck and a partially fenced yardideal for play, or relaxing in privacy. A unique bonus: a wine cellar awaits your finishing touch. Green space is located just at the end of the cul-de-sac, with schools, public transit just steps away, this home is perfectly located for growing families. A solid home with great bones and endless potentialbring your ideas and make it your own! 24 hours irrevocable on all offers. (id:53341)
409 Colmar Street
Russell, Ontario
Step into modern comfort with this stunning 3-bedroom bungalow, where style and functionality blend seamlessly. The welcoming foyer, enhanced with designer touches, opens into a bright, open-concept living space drenched in natural light. The spacious living room flows effortlessly into the beautiful kitchen, featuring abundant cabinetry, generous counter space, and a perfect connection to the dining area. From here, patio doors lead to a charming back deck ideal for summer meals and morning coffee. Two bedrooms grace the main level, including the spacious primary suite with an accent wall, walk-in closet, and sleek 3-piece ensuite. A stylish 4-piece bathroom and convenient main floor laundry add comfort and ease to everyday living. The lower level expands your living space with a cozy recreational room anchored by a warm fireplace, a third bedroom currently being used as an exercise room, another 3-piece bath, plus ample storage and utility space. Outdoors, the fenced backyard feels like a personal retreat perfectly sized for entertaining, relaxing, and making memories. Host lively summer BBQs on the back deck, gather friends around the fire pit under the stars, or simply unwind in the fresh air. The lush lawn offers plenty of room for play, pets, and gardening. With a double attached garage, modern design, and a location that offers both peace and convenience, this home is a true must-see. (id:53341)
1016 Castleford Road
Horton, Ontario
Would you like to be....Maintenance Free? This beautifully appointed, newly built bungalow is on a small easy to care for lot. The open concept layout creates a bright and inviting atmosphere which is great for entertaining. There are 2 generous sized bedrooms with plenty of storage and the master bedroom has a 5 piece ensuite with walkout access to a private outdoor deck. The living room highlights a cozy fireplace and the dining room has a door leading to the large back deck. Step into the kitchen which features ample storage and workspace and a centre island with space for seating. The attached, drywalled & heated, 2 car garage leads from the mud room to the laundry room. There is a private suite, with a second entrance, which includes a 4 piece bathroom and bedroom which could also be used as an office. Premium quality Can Excel siding and fusion stone adorn the exterior. Located within close proximity to Highway 17 it makes for an easy commute to Kanata, Ottawa and Pembroke. The Town of Renfrew is 10 minutes away and offers great shopping, restaurants, a museum, library, movie theatre, hospital and more. The nearby Algonquin Trail offers great walking, cycling, snowmobiling & ATV trails. There are several golf courses, whitewater rafting, parks, swimming, fishing, a boat launch, ski hills, ice fishing and snowmobiling. Enjoy a variety of activities at the Horton Sportsplex, including fitness classes, hall rental facilities and an outdoor covered rink located directly across the road. Please come and see... how Happy you could be... living in peace and tranquility. ** This is a linked property.** (id:53341)
37 Tennant Drive
Rideau Lakes, Ontario
Set in a welcoming community with scenic trails and convenient, family-friendly amenities in Smiths Falls, this newly completed Huntley Model by Mackie Homes offers approximately 1,740 square feet of above-ground living space. This well-designed bungalow showcases quality craftsmanship and a functional layout, featuring three bedrooms and two bathrooms. The interior is filled with natural light and enhanced by an open-concept floor plan that creates an inviting atmosphere. The dining area flows into the great room, which includes a cozy fireplace, an elegant tray ceiling, and a patio door that extends the living space to the rear porch and backyard. The kitchen is thoughtfully designed with generous storage, quartz countertops, a pantry, and a centre island that overlooks the main living areas. A family entrance/laundry space adds convenience, offering interior access to the attached two-car garage. Continuing through the main level, the primary suite includes a walk-in closet and a 3-piece ensuite. (id:53341)
57 Muriel Street
Ottawa, Ontario
Calling all developers and builders! With PERMIT-READY plans, this 4 UNIT project consisting of front to back semis each with a basement apartment is poised for swift development, allowing you to hit the ground running. Plans also include a DOUBLE GARAGE in the back as well. Nestled in the highly sought-after Glebe neighbourhood, this property presents a golden opportunity for your portfolio. Or maybe the perfect chance to custom build your next home with income generating units? With R3 zoning and all variances completed, this site is brimming with potential. Imagine the possibilities as you craft a visionary design in one of Ottawa's most coveted areas. Conveniently located within walking distance of the Rideau Canal, Lansdowne, Dow's Lake, Little Italy and Carleton University, this site offers not only prime real estate but also unparalleled lifestyle amenities once the project is completed. Don't miss your chance to capitalize on this ready-to-go project and leave your mark on the thriving Glebe community! Property being sold as-is, where-is. (id:53341)
2305 - 81 Wellesley Street E
Toronto, Ontario
TWO PARKING SPACES INCLUDED IN THIS SALE! One bed and one bath condo with a large outdoor terrace and balcony, with additional green space. Unit takes up the entire north face of the building so it is very private having no neighbours. This unit has a wide open floor plan, with fridge, gas stove, dishwasher, and dual use oven microwave. Quartz countertops and backsplash, plenty of cabinetry/storage with under mount lighting, washer/dryer, and wood floors throughout. 4 piece bathroom with floor to ceiling tiles and a deep soaker tub. Very spacious unit with tons of natural lights from the floor to ceiling windows. Two balcony doors lead to the outdoor spaces. Concrete feature wall as well. Must be seen to appreciate the unit and its views. (id:53341)
1308 Diamond Street
Clarence-Rockland, Ontario
Modern Luxury Meets Smart Design. Welcome to 1308 Diamond Street. Experience contemporary elegance in this impeccably designed executive home, nestled on a large lot with sleek curb appeal and upscale finishes throughout. From the moment you arrive, the striking modern façade, double garage, and premium architectural shingles make a bold statement. Step inside to find 9 smooth ceilings, designer light fixtures, and hardwood flooring throughout even upstairs with only carpet in the finished basement. The open-concept main level is bathed in natural light and anchored by a show-stopping Napoleon electric fireplace and custom Maxxmar dual zebra blinds, Bluetooth-enabled and app-controlled, with a lifetime limited warranty. The chef-inspired kitchen is a true centrepiece, featuring Viking appliances (gas stove + fridge), a Blomberg dishwasher, quartz countertops, and a massive island with soft-close cabinetry and premium hardware. Cooking is a dream with both gas and electrical hookups, upgraded by a thoughtfully added gas line. Upstairs, unwind in the spa-like primary ensuite with a freestanding soaker tub, double porcelain sinks, designer ceramic and tile finishes, and matte black faucets for a modern touch. Every detail has been considered from soft-close toilets and drawers to solid wood stairs and custom cabinetry. Enjoy peace of mind with a High-Efficiency 2-Stage Lennox furnace with central air and built-in humidifier, fully paid and not a rental a rare bonus in newer builds. The home also includes recessed pot lighting throughout, including additional exterior pot lights, and an oversized insulated garage with opener and side door access.The backyard is ready for entertaining, with a beautiful gazebo, pergola, and hardscaped lounge area perfect for relaxing or hosting guests.With 5 years remaining on the Tarion Ontario New Home Warranty, this turn-key property offers the perfect blend of sophistication, technology, and lasting quality. (id:53341)
29 Woodford Way
Ottawa, Ontario
Welcome to this beautifully maintained 4-bedroom, 2.5-bath single-family home on a rare pie-shaped lot in the highly sought-after Longfields community. Offering a spacious and functional layout, this home features hardwood flooring throughout the main and upper levels, along with upgraded hardwood stairs that add elegance and continuity. A sunken tiled foyer greets you upon entry and leads to spacious formal living and dining rooms, perfect for hosting family and friends. The heart of the home is the well-appointed kitchen, complete with stainless steel appliances, granite countertops, extended cabinetry for added storage, a peninsula island with breakfast bar, and a bright eat-in area ideal for everyday dining. The adjacent family room is warm and inviting, highlighted by a gas fireplace that creates the perfect atmosphere for cozy evenings. Upstairs, the generous primary bedroom offers a walk-in closet and a 4-piece ensuite with a soaker tub and separate shower. Three additional well-sized bedrooms share a full main bathroom, ideal for a growing family or accommodating guests. The finished basement extends your living space with quality laminate flooring, a laundry area, a rough-in for a future bathroom, and ample storage space. Step outside to enjoy a private and fully fenced backyard, offering plenty of room for kids to play or to entertain in comfort. This home is ideally located close to excellent schools, parks, public transit, and a variety of shopping and dining options. Combining comfort, location, and space, this is a wonderful opportunity to own a move-in ready home in one of Barrhavens most desirable neighbourhoods. (id:53341)
193 Kellys Road
Rideau Lakes, Ontario
A rare opportunity awaits with this unique gardener/homesteaders dream, nestled on nearly 4 acres of private, picturesque land just minutes from town amenities. Tucked away on a quiet surfaced road, this property offers the perfect blend of rural serenity and everyday convenience. Whether you're seeking space to grow your own food, room for multi-generational living, or simply an escape from the hustle and bustle, this one checks all the boxes. The outdoor space is a true highlight mature vegetable and flower gardens, young fruit trees, a well-maintained poultry pen with coop, and a developed composting area set the stage for self-sustainable living. Enjoy an abundance of outdoor living areas: relax on the front porch, entertain on the spacious deck, unwind on the rear patio, or sip your morning coffee in the screened-in room. There's even a hammock spot just waiting for your favorite book. Inside, the home features four bedrooms two on the main level and two below including a primary suite with 2-piece ensuite. A full 5-piece bath serves the main floor, while the kitchen with eating area flows seamlessly into a cozy and bright living room. A complete in-law suite with a large bedroom, walk-in shower, propane stove, and generous living space ideal for extended family, long-term guests, or income potential. For the hobbyist or contractor, the heated workshop provides year-round usability and storage, while a charming stand-alone gazebo adds a touch of rustic charm and four-season enjoyment. Meandering trails wind through the mature bush, offering easy access to peaceful forest walks. Major update includes new roof shingles in 2025 for peace of mind. Properties with this level of privacy, versatility, and potential don't come along often don't miss your chance to explore all this exceptional homestead has to offer. Book your private showing today! (id:53341)
9517 County Road 42 Road
Rideau Lakes, Ontario
Nestled gracefully on over 2 acres of lush, tranquil land, this stunning bungalow in Westport offers an exceptional blend of stylish design and modern comforts. With breathtaking water views and an idyllic location close to the conveniences of Westport, this property presents a luxurious and serene lifestyle. Upon entering, you'll be captivated by the sophisticated elegance and thoughtful layout that embodies high-end living. The spacious living room, featuring a cozy fireplace, provides a perfect setting for relaxing evenings or entertaining guests. The chef's kitchen is a culinary delight, boasting a large island and exquisite finishes, allowing you to enjoy both everyday cooking and lavish dinner parties in style. The primary suite is a testament to luxury, offering a spacious walk-in closet and a lavish 4-piece ensuite, providing a private sanctuary to unwind. An additional well-appointed bedroom and bathroom ensure comfort and convenience for family and guests alike.Remarkably, the property includes a 1.5 garage equipped with electrical setup for green vehicles and a Genalink system, catering to the needs of modern living. The high 9 ft basement ceilings provide the opportunity to personalize the expansive space, making it a great canvas for your unique vision.This executive home is truly a masterpiece, meticulously crafted for those who appreciate fine living. With its prime location, high-end finishes, and proximity to all amenities, it offers an unparalleled lifestyle experience for discerning buyers. Only a 2 minute drive to the boat launch so you can be boating in minutes! Explore the potential of this exquisite residence make it yours today and indulge in the beauty and tranquility of Westport living. Experience Westport luxury at its finest. Book a viewing and make this dream home your reality. (id:53341)
2677 Chamberland Street
Clarence-Rockland, Ontario
Prestigious Woodfield "Versailles" model on expansive PIE-Shaped lot. Set on a rare 0.30 acre pie shaped lot in the heart of Rockland, this impressive home offers space, privacy and exceptional features for the discerning buyer. Ideally located near Parc du Moulin, public docks, the picturesque shoreline of the Ottawa River, and just minutes from golf & amenities. You get to enjoy the perfect balance of nature and convenience. The fully fenced backyard is perfect for entertaining with an above ground pool, patio, room to play & garden. Inside, hardwood & ceramic floors flow across both the main and second levels. The thoughtful layout includes a formal living and dining rm, and an updated kitchen with breakfast area, walk-in pantry, and open flow to the family rm, complete with a cozy fireplace and soaring cathedral ceiling. Upstairs, the second floor offers 3 spacious bedrooms, including a generous primary suite with walk-in closet & 4-piece ensuite. The fully finished basement adds a 4th bedroom, 2-piece bath, laundry room, large recreation room, abundant storage, and convenient garage access. Car enthusiasts will appreciate the three garages, with staircases connecting directly to the basement and main floor. This home blends elegance, comfort, and practicality all in a prime location close to parks, riverfront, and amenities. Shingles 2023, Furnace 2020, Pool 2019 & filter 2025. 24 Hours Irrevocable on all offers. (id:53341)
14 South Point Drive
Rideau Lakes, Ontario
Welcome to 14 South Point Drive. Beautifully updated and tastefully decorated raised ranch, offering five bedrooms and a layout designed for both comfort and flexibility. Step inside to spacious and bright foyer, that welcomes you with an open, airy feel, setting the tone for the warmth and comfort found throughout this inviting home. The main level features a stunning and fully renovated kitchen featuring modern finishes, quartz, centre island, gorgeous cabinets and plenty of counter space and a full wall of pantry storage. The open concept design flows seamlessly into the spacious living room with cozy fireplace, ideal for everyday living and family gatherings. Sunroom off the kitchen offers a beautiful space to unwind in every season. Surrounded by windows and filled with natural light, this cozy retreat features its own gas fireplace and patio door that leads to back deck. A thoughtful family entrance off kitchen leads to oversized 2 car garage and includes main floor laundry.Three generous sized bedrooms are located on the main level with Primary bedroom having 3 pc ensuite. (1 bedroom currently being used as home office) The lower level extends the living space beautifully offering two additional bedrooms, one which is exceptionally spacious, making it ideal for guests, teens or even a second primary suite.The 3 pc. bath provides convenience while Family room provides plenty of space for movie nights, sports and games, cozy den makes for quiet reading nook / craft space. Dedicated workshop for projects/hobbies and some great storage. The outdoor space offers both beauty and privacy, set on a gorgeous, private 1.1 acre lot with paved driveway, beautifully landscaped, perennial beds and a raised vegetable garden, This home truly has everything, it's beautiful, spotless and move in ready. Located in a mature, family friendly neighbourhood, it offers space , comfort, and practicality all in one. A wonderful place to call home! Call for viewing today! (id:53341)
75 Leo Moskos Street
Arnprior, Ontario
Welcome to Campanale's award nominated model home, a modern and inviting 3-bedroom, 2-bathroom bungalow situated on a premium 380' deep lot, backing onto a peaceful ravine with no rear neighbours - a rare opportunity for privacy and space in a growing community. Designed with function and flow in mind, this home features an open-concept layout with abundant natural light streaming through large windows. The kitchen is a true centerpiece, boasting a generous island ideal for meal prep and entertaining, a convenient pantry, and stainless steel appliances. It opens to the dining and great room for effortless connection with family and guests. The Primary Bedroom retreat includes a walk-in closet and a private ensuite with a walk-in glass shower. The two additional bedrooms are well-situated near the main full bathroom ideal for family or guests. Practicality meets style with a mudroom offering laundry and garage access, and a welcoming covered front porch that completes the curb appeal. Images are of same floor plan, different property. HST included in purchase price. Book your showing today! (id:53341)
234 Boyds Road
Lanark Highlands, Ontario
Tucked just ten minutes from Carleton Place, this 2+1 bedroom bungalow offers that rare blend of peaceful country living with practical perks for the modern buyer. Sitting proudly on 1.7 acres, it's a space designed for both relaxing and getting things done - especially if you have toys, tools, or a growing fleet. The detached 32x40' garage (2018) is the showpiece here, with 12 ceilings, in-floor radiant heat, a metal roof, floor drains, and its own 100-amp panel. Whether you're wrenching on classic cars or running a home-based trade, this is the kind of workspace that turns hobbies into lifestyle. There's also an attached 1-car garage, so your everyday parking stays just as convenient. Inside the home, you'll find all-new flooring throughout, a fresh kitchen island for cooking and gathering, and a fully finished basement with an extra bedroom and powder roomideal for guests, teens, or a home office. The open-concept main floor is warm and inviting, featuring a custom kitchen island topped with birch butcher block and a striking aspen accent wall in the living room that adds just the right touch of rustic charm. Outside, the landscaping has been thoughtfully done to create defined spaces for living and playing. Raised garden beds, a smaller fenced garden for vegetables, and a fully fenced yard give you room to grow, play fetch, or simply kick back in your own private park.Security and flow are also smartly considered: a gated passage between the house and garage keeps things contained and connected. Whether you're downsizing from a farm or upgrading from town, this property gives you elbow room without sacrificing community. Roof shingles 2016, windows 2023 with 25 year transferrable warranty, furnace 2021, HWT 2021, AC age unknown. Septic pumped 2024 and visual inspection. Propane with Levac. Bell satellite internet. Shop heating system 2022 (propane boiler). Water softener and filter 2024. Current home inspection available upon request. (id:53341)
473 Ennis Road
Tay Valley, Ontario
Along a quiet country road that winds through forest and meadow, this modern log home sits on 2.6 acres of serene land near Bennett Lake. Enclosed by a cedar rail fence, it feels both timeless and private, with no neighbours in sight except for quietly grazing cows. The back deck offers sweeping views across a meadow and into the forest beyond, a place to watch the morning mist drift and the seasons paint the treeline in their different colours. The front verandah is a gathering place for evenings with friends, or a quiet dip in the hot tub watching the sunset and evening stars. Inside, the home carries the warmth of exposed logs yet is open to light in a way that older log homes rarely are. The living room, with its hardwood floors, cathedral ceiling, and tall windows, is filled with afternoon and evening sun, creating a space that glows as the day fades. The modern kitchen, complete with updated appliances, invites conversation around the large island/breakfast bar. The main floor primary bedroom welcomes soft morning light and features a recently added walk-in closet with built-in shelving. The lower level walkout is equally inviting, with ceramic floors, radiant floor heating, pot lights, two additional bedrooms, a full bath, and a family/recreation room. With its own walk-out entrance, it holds potential for an in-law suite or a private guest retreat. Recent updates include designer fixtures, a main floor wood stove, brand new commercial washer and dryer, and a large Amish shed. Just down the road, Bennett Lake offers swimming, fishing, and paddling, while the historic town of Perth is only fifteen minutes away. Here, modern comforts blend with natural rhythms, offering a place to slow down and enjoy life in the country. (id:53341)
328 Ballinville Circle
Ottawa, Ontario
Stunning End Unit on a Prime Corner Lot Just Minutes from Manotick! Welcome to this beautifully maintained Sonoma Model offering over 2,033 sq ft of finished living space and the feel of a detached home all with the convenience of a double car garage. Situated on a spacious corner lot, this home features a fully fenced backyard, perfect for entertaining, gardening, or relaxing, complete with a handy storage shed. Step inside to discover a bright and open main floor layout highlighted by pristine hardwood flooring and a cozy gas fireplace. The heart of the home is a gorgeous chefs kitchen with sleek quartz countertops, abundant cabinetry, and a walk-in pantry thats sure to impress. Upstairs, you'll find 3 generously sized bedrooms and a versatile loft area that could easily be converted into a 4th bedroom. The primary suite spans the rear of the home, offering a luxurious ensuite and an expansive walk-in closet. A second full bath and laundry complete the upper level. The finished basement adds even more space with a large recreation room ideal for a family room, home office, gym, or play area plus two large storage/utility rooms.All of this in a fantastic location within walking distance to shopping at Earl Armstrong & River Road, as well as parks, schools, and recreation. Don't miss this opportunity to own a spacious, stylish home in a family-friendly community. Book your showing today! (id:53341)
257 St Andrew Street
Ottawa, Ontario
Welcome to 257 St Andrew Street a charming, purpose-built duplex perfectly situated on a quiet residential street in the heart of Ottawa's vibrant downtown core. This exceptional property blends classic charm with functionality and is located just a short walk from the Rideau Centre, the University of Ottawa, the historic ByWard Market, and the scenic Ottawa River. Whether you're looking for a smart investment or a home with added income potential, this duplex delivers on every level. This well-maintained property features two spacious and nearly identical 2-bedroom units one on the main floor and one on the second. Both units are thoughtfully laid out with warm, inviting interiors that retain much of their original character. Rich hardwood flooring, solid wood doors, and vintage hardware give a timeless feel throughout. Each unit includes a generous living and dining space, a large kitchen with room for a breakfast table, two comfortable bedrooms, and a full bathroom located privately at the rear of the home. The second-floor unit enjoys both front and back balconies, ideal for morning coffee or fresh air. The main-floor unit offers direct access to the fenced backyard and has exclusive access to the basement, which includes shared laundry and ample storage space for both units. The basement can be accessed from inside the home or via a separate exterior entrance, adding to the property's flexibility. Both units are available fully furnished, making them ready for immediate occupancy or income generation through short-term or long-term rentals. Whether you choose to live in one unit and rent the other or lease both for investment purposes, this duplex offers exceptional potential in one of Ottawa's most sought-after rental markets. This is a rare opportunity to own a solid, income-producing property in a central, walkable, and highly desirable neighborhood. (id:53341)
1029 Charolais Place
Ottawa, Ontario
Imagine Waking Up Here! 1029 Charolais Place Is the Dream You've Been Waiting For. Welcome to Richmond Meadows Mattamy's vibrant, family-friendly community nestled in the heart of the Village of Richmond.This brand-new Parkside II (Contemporary C) model offers 4 bedrooms, 4 bathrooms, and a generous 2,692 sq. ft. of thoughtfully designed living space with a *February 2026 move-in date*.The main floor impresses with 9-foot ceilings, engineered hardwood flooring, a convenient 2-piece powder room, two walk-in closets, and inside access to the double garage. The open-concept layout features a spacious living and dining area, a versatile den, and an upgraded chefs kitchen complete with quartz countertops, a large island, breakfast bar, and patio doors leading to the backyard.The sun-soaked great room is a true highlight, with oversized windows that flood the space with natural light. Upstairs, the hardwood staircase leads to a serene primary suite featuring a walk-in closet and spa-like ensuite with a soaker tub, glass shower, and dual vanities. Three additional bedrooms all include their own walk-in closets. Two full 3-piece bathrooms and a conveniently located laundry room complete the second level. The fully finished basement adds 709 sq. ft. of additional living space, including a bright family room with two windows and a full 3-piece bathroom perfect for movie nights or guests. Bonus features include: 200 AMP electrical panel ; Central A/C; Ecobee smart thermostat ; Tankless Domestic Hot Water Unit ; Heat Recovery Ventilator ; Included $30,000 Design Studio Bonus to personalize your finishes. Home is currently UNDER CONSTRUCTION. Photos shown are of the model home and for illustrative purposes only features and finishes may vary. (id:53341)

