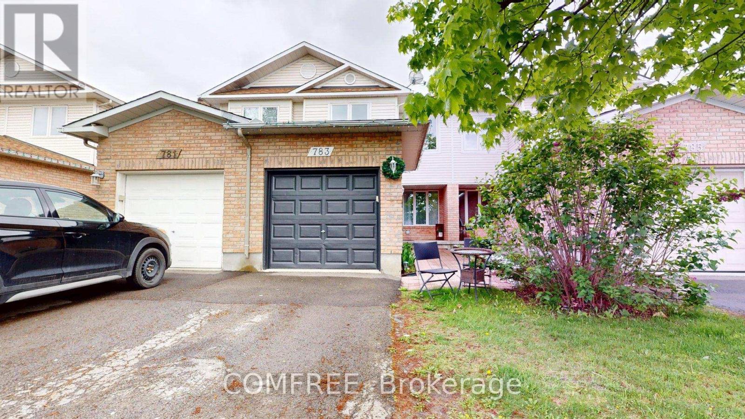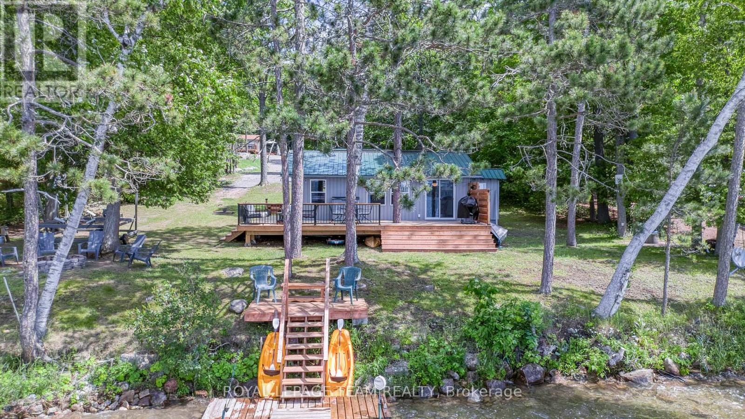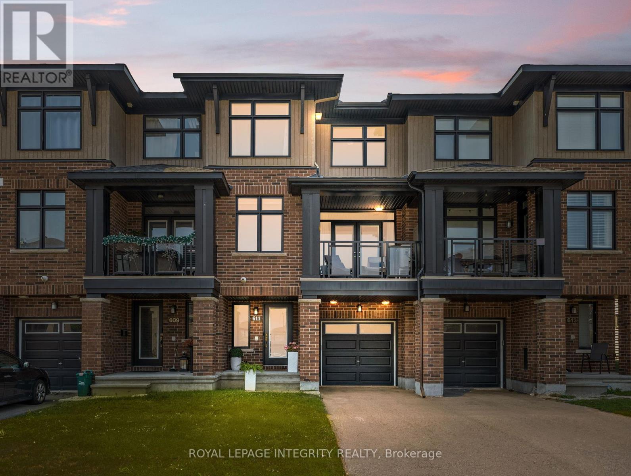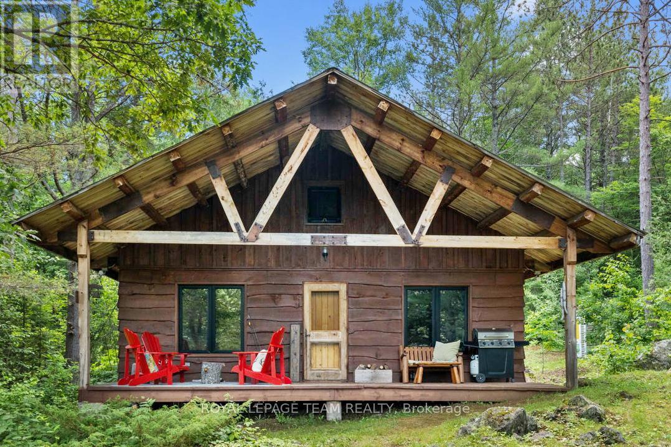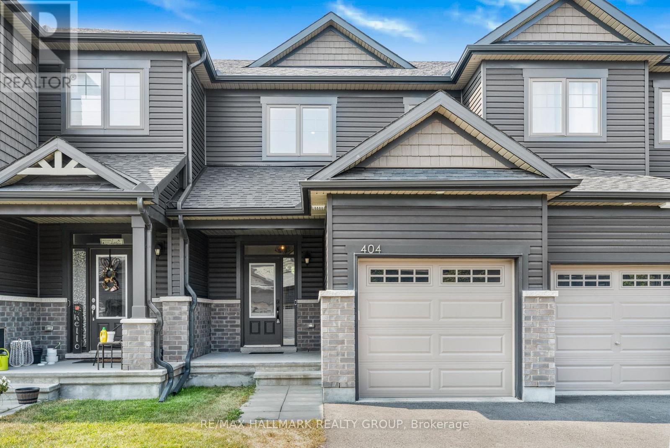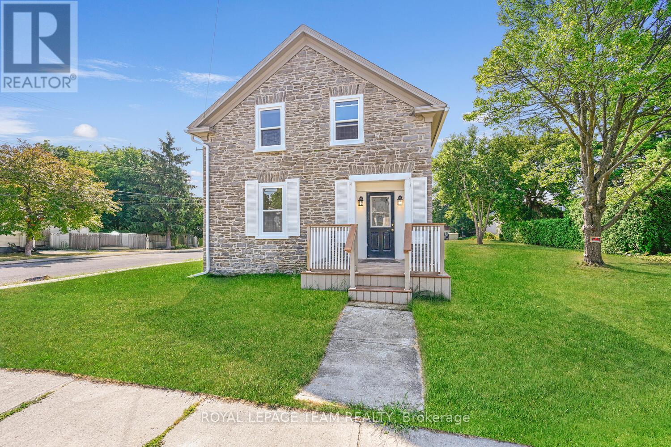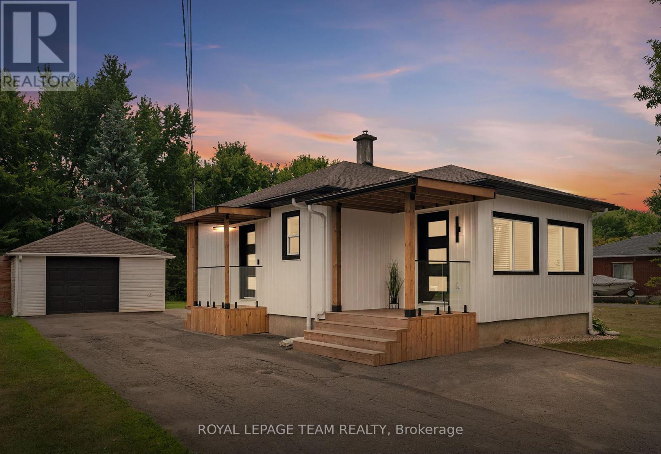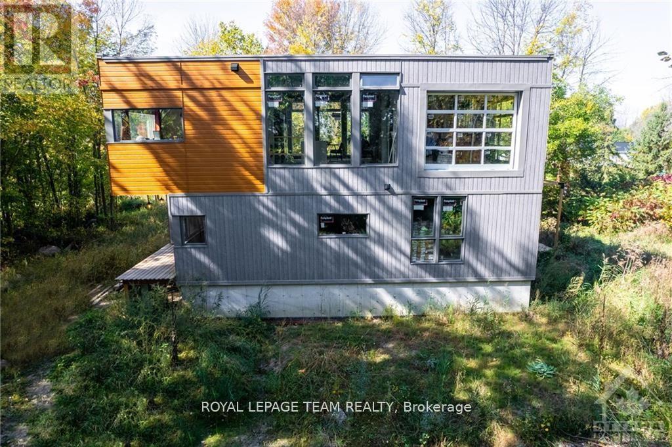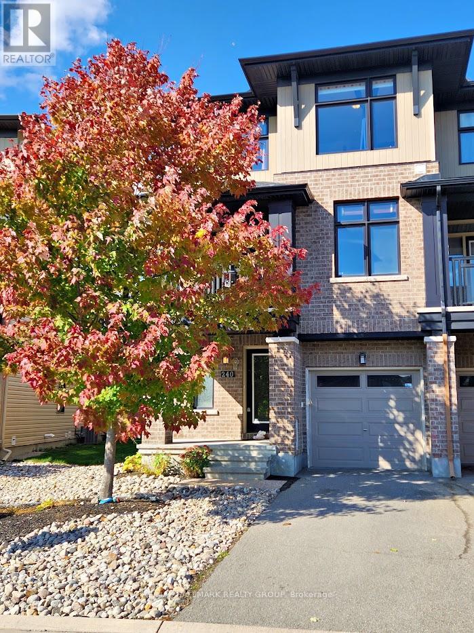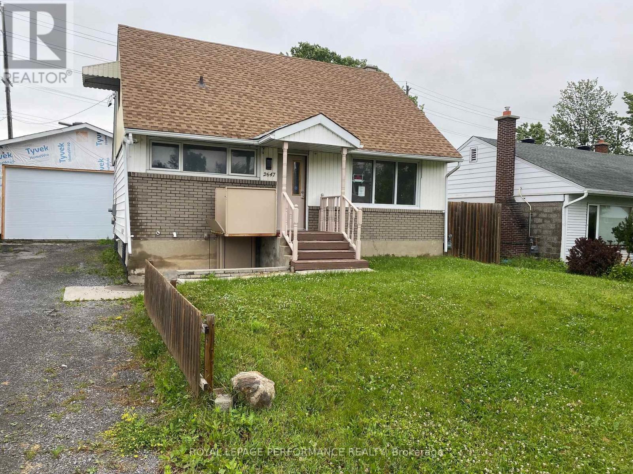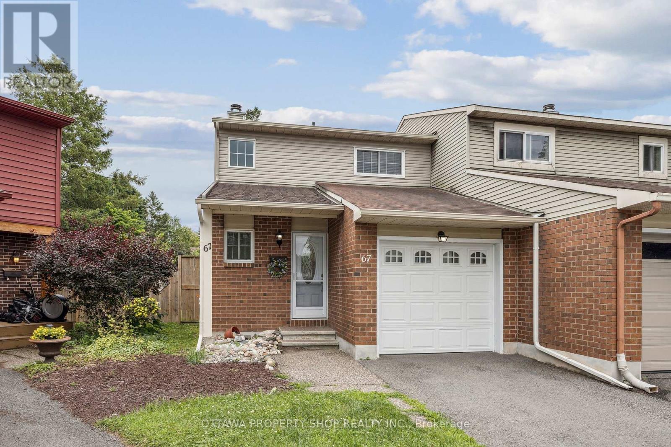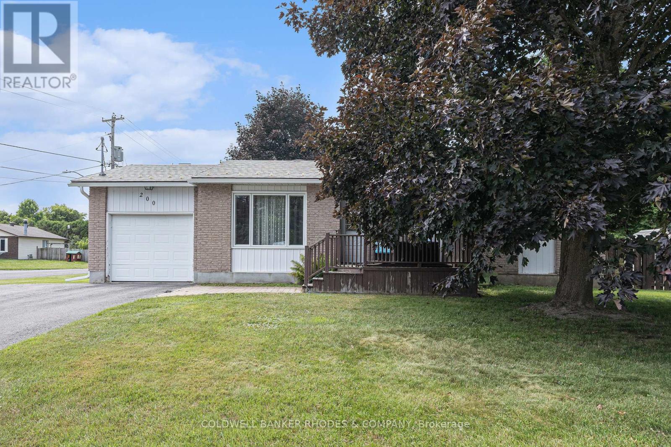26 Berkshire Way
Ottawa, Ontario
Welcome to 26 Berkshire Way in the heart of Barrhaven ! This charming 3-bedroom, 2-bathroom home offers a bright and spacious main floor layout, perfect for family living and entertaining. The eat-in kitchen features ceramic flooring and flows into a warm dining room & living room with a cozy fireplace. Hardwood floors extend through the living and adjoining dining area, ideal for hosting guests. Upstairs, you'll find a generously sized primary bedroom along with two additional well-proportioned bedrooms and a full bath. The lower level boasts a finished rec room perfect for a home office, playroom, or movie nights. Step outside to a private, tree-lined backyard complete with a large deck perfect for BBQs and relaxing in nature. The home also features an attached garage and numerous updates, including a newer furnace, A/C, and fresh interior paint ! Just bring your personal style to make it your own! Located in a desirable area of Barrhaven, this home is just minutes from top-rated schools, parks (including Clarke Fields), shopping at Barrhaven Town Centre and Chapman Mills, OC Transpo transit stations, and the Minto Rec Complex. A fantastic opportunity in a family-friendly neighbourhood .Don't miss your chance to make this one yours! (id:53341)
104 - 310 Jatoba Private
Ottawa, Ontario
Chic & Spacious 2 Bed + Den Corner Condo in Prime Stittsville Location. A rare opportunity for downsizers, empty nesters, or first-time buyers welcome to this elegantly upgraded 2-bedroom + den condo (build by EQ homes) in the heart of desirable Stittsville. This bright, ground-floor corner unit offers an open-concept layout with hardwood and tile flooring, smooth ceilings, and an abundance of natural light throughout. The modern kitchen is a dream for both everyday living and entertaining, featuring granite countertops, high-end cabinetry, tile backsplash, pantry, and stainless steel appliances. The spacious living and dining area flows onto your own private patio, ideal for enjoying quiet mornings or hosting guests. The generous primary bedroom features a walk-in closet and a stylish 4-piece en-suite with a glass shower. The second bedroom is equally spacious with its own walk-in closet, while the bright den offers flexibility as a home office or potential third bedroom. Enjoy the convenience of in-unit laundry with high-end appliances and plenty of space. This unit includes underground parking, a large storage locker, and access to an elevator-equipped building for effortless living. Located just steps from Walmart Fernbank, parks, trails, and everyday amenities, this condo is perfect for those seeking comfort, style, and low-maintenance living in a vibrant community. Don't miss this rare gem schedule your showing today! Status Certificate on file. 24 hours irrevocable on all offers. (id:53341)
1490 Laperriere Avenue
Ottawa, Ontario
Welcome to this charming and cozy bungalow that offers warmth, character, and endless potential. The bright living room features a large bay window that fills the space with natural light and flows seamlessly into the separate dining room, perfect for family meals and gatherings. Hardwood floors run throughout the main level, adding a touch of timeless elegance. The kitchen includes a cheerful breakfast nook with tile flooring, making it an inviting space to enjoy your morning coffee. The home offers three comfortable bedrooms and a 4-piece bathroom complete with a relaxing soaker tub.The unfinished basement provides incredible possibilities, whether you envision a spacious recreation room, home office, or fitness area. It also includes a laundry room, a 3-piece bathroom, and plenty of storage. A heated, detached oversized single-car garage adds convenience and versatility for vehicles, hobbies, or additional storage needs.Recent updates include a furnace (2016), roof and gutters (2022), and an owned hot water tank. Ideally located close to grocery stores and schools, this home is also within walking distance to Raven Park, making it easy to enjoy the outdoors and community amenities. This is a wonderful opportunity to own a home with charm, practicality, and room to grow. (id:53341)
783 Nesting Way
Ottawa, Ontario
Very cozy and bright home with 3 beds/2 baths, on suite bathroom with oversized 2 person tub, spacious rooms, finished family room in lover level with a separate laundry/storage room. The home was completely painted in 2023. Water heater was purchased new in 2021. New flooring and lighting installed on all levels in 2020. Roof is approx 10 years old. Furnace motor replaced in 2023. Family friendly neighbourhood is in the heart of Orleans. Walking distance from many amenities, schools, stores, parks, dog park and walk/bike paths. (id:53341)
629 Brome Crescent
Ottawa, Ontario
WELCOME HOME TO THIS UPDATED 3 BED & 2.5 BATH TOWN WITH A LANDSCAPED REAR YARD & FINISHED BASEMENT IN THE HEART OF ORLÉANS! Step inside to a welcoming front entry with a convenient powder room, leading into a stylishly renovated kitchen (2022) complete with modern cabinetry, backsplash, and stainless steel appliances. The open-concept living and dining areas are filled with natural light and feature a cozy wood-burning fireplace; the perfect spot to gather with family and friends. Upstairs, the spacious primary bedroom offers a walk-in closet and ensuite with updated vanity (2021), while two additional bedrooms share a refreshed full bathroom. Enjoy the practicality of a second-floor laundry room with newer Samsung washer and dryer. The fully finished basement provides an inviting family room designed for movie nights, complete with projector, screen, and an electric fireplace. Step outside to your fully fenced backyard oasis with deck (2021), gazebo, and garden space; ideal for entertaining or relaxing. Parking is a breeze with an attached garage and 2 car driveway. Located in a family-friendly community close to schools, parks, shopping, and transit, this home offers the perfect blend of comfort, style, and convenience. Don't miss this one of a kind opportunity - schedule your private showing today! UPDATES INCLUDE: HIGH EFF FURNACE & OWNED HWT (2020), ROOF W/LIFETIME WARRANTY (2020), AC (2021), LANEWAY (2024). 24 hr irrev. on all offers. (id:53341)
1104 County 16 Road
Merrickville-Wolford, Ontario
Discover the perfect mix of historic charm and modern efficiency with this beautifully updated 3 bedroom, 2 bathroom century-style home on the serene shores of Irish Creek. This property is equipped with a high performance solar panel system with battery storage, reducing utility costs while keeping full connection to the hydro grid. Extensive upgrades include spray foam insulation in the basement, new exterior insulation beneath attractive board and batten siding, and new shingles with fresh flashing around the dormer. A large barn offers ample storage or workshop potential, while the landscaped grounds feature a peaceful frog pond, mature trees, garden beds, and a relaxing patio. Enjoy sunsets over the water, watch turtles nest and carp spawn from your own backyard, and take advantage of the convenient location just 11 minutes from Smiths Falls and 10 minutes from Merrickville. (id:53341)
199 Maple Grove Lane
North Algona Wilberforce, Ontario
Are you dreaming of a cottage that feels just like home? This charming two-bedroom, one-bathroom bungalow offers comfort and convenience, with every detail meticulously updated. Enjoy the clean shoreline and easy access to the city of Ottawa, making this cottage a beloved retreat for years. You'll find ample storage in the detached garage and plenty of opportunities to relax by the lakeside fire, enjoying the passing nature and the gentle breeze. Inside, the cottage boasts a kitchen that feels just like home, beautiful site-finished oak floors, and a tiled foyer/laundry room. The bathroom is meticulously maintained, ensuring a luxurious experience. Whether you're an early riser or a sunset admirer, you'll love this cottage and the uncrowded lake. Its known for fantastic fishing, with massive bass right off the dock and walleye perfect for a delicious meal with friends. ++++check out the provided links for our 360 tour, drone video, floor plans, and additional photos ** all new plumbing, wiring and insulation throughout. Local amenities not far away!!10 mins to Eganville and 5 mins to whitetail golf course. (id:53341)
611 Compass Street
Ottawa, Ontario
Welcome to this Richcraft -built 2 bed, 2 bath + den freehold townhome (no monthly fees) in the highly desirable Trailsedge community perfect for anyone seeking comfort, style, and convenience. Step into the foyer that offers direct access to the attached garage and a main-level den, ideal for a home office or creative space. The second level offers an airy open-concept layout with hardwood floors throughout the kitchen, dining, and living areas. The kitchen features quartz countertops, a central island, natural gas stove, and stainless steel appliances perfect for entertaining or everyday living. Off the living room, enjoy your own covered balcony a private spot to relax, rain or shine. Upstairs, you'll find 2 well-sized bedrooms, a full bathroom, and laundry conveniently located on the same level. Located just a short walk to Patrick Dugas Park, you'll love access to tennis courts, green space, and forested trails. Transit, shops, and essentials are all nearby, making daily life a breeze. Whether you're working from home or on the go, this Trailsedge gem offers the ultimate in low-maintenance, lifestyle-friendly living. (id:53341)
139 Arthur Street
Arnprior, Ontario
SPACIOUS 2+1 BEDROOM RAISED RANCH ON A 70X198 LOT IN AN AREA OF NEWER HOMES.THE 2 BATHROOMS AND THE KITCHEN HAVE BEEN UPDATED.THERE IS POTENTIAL FOR A 4TH BEDROOM WHERE THE WORKSHOP IS OR AN INLAW SUITE AS THERE IS DIRECT ENTRANVE INTO THE LOWER LEVEL FROM THE BACKYARD.tHE BRIGHT LR/DR HAS PATIO DOORS OUT ONTO AN ENTERTAINMENT SIZE DECK.THERE IS PLENTY OF ROOM IN THE DOUBLE CAR GARAGE AND A SEPARATE GARAGE BEHIND THE DOUBLE IS IDEAL FOR YOUR LAWNMOWER AND EXTRA TOYS.THIS HOME IS VACANT AND POSSESSION IS FLEXIBLE. PLEASE NOT 3 ROOMS HAVE BEEN VIRTUALLY STAGED. (id:53341)
9687 Mississippi River
Frontenac, Ontario
This picturesque cottage on over 8 acres is a haven for outdoor enthusiasts; nestled on the private banks of the Mississippi River with access to Crotch Lake. Crafted with care using trees harvested from the property itself, this serene retreat features modern black frame vinyl windows, updated vinyl flooring on the main level, custom brackets & lighting. The main level offers open concept kitchen, dining & living area, a storage room with washer-dryer hook up available, 3-piece bathroom with compostable toilet and shower & two bedrooms with built-in bunk beds. A cozy loft with two more beds offers a delightful view of the cabin's interior from above. Recent upgrades: Vinyl flooring, all new windows, stunning red metal roof & gray-water plumbing. Hydro service & insulated walls gives this cottage potential to be converted to a year-round getaway. Enjoy the local perks including great fishing spots, fun white water rapids, swimming holes, plenty of wildlife and the clear views of stars - visit nearby North Frontenac Astronomy Park for optimal sights. Make memories on the water in the summer, touring through the extensive ATV trails or snowshoe-in to enjoy the warmth of the The Sotz barrel wood stove during the colder months. Embrace the tranquility in this thoughtfully designed and lovingly maintained riverside gem. Property best accessed via a short ride over from the Mississippi River boat launch! Book your viewing and we'll arrange to get a pontoon boat pick up. (id:53341)
885 Townline Road
Elizabethtown-Kitley, Ontario
Your dream of wide-open spaces, fresh air, and farm-to-table living starts right here! Welcome to 885 Townline Road, where country charm meets modern comfort on 15 beautifully cleared and private acres, just minutes from Smiths Falls. This move-in ready bungalow is a rare find for horse lovers, hobby farmers, or anyone looking to escape the hustle and embrace a slower, more peaceful pace. With three barns already on site, there's room for your animals, your equipment, and your country-living goals. Step inside to an inviting open-concept living, dining, and kitchen area, flooded with natural light and designed for connection. The main level features 2 spacious bedrooms and 1.5 bathrooms, with 2 additional bedrooms downstairs perfect for a growing family or guests. Patio doors lead to a sun-drenched 3-season room that flows seamlessly to a large deck and above-ground pool with slide an entertainers dream for summer fun and relaxation. Enjoy convenient access through the attached single-car garage, and take in the privacy and views that come with a home set far back from the road. This property is more than a home its a lifestyle. Whether you're bringing your horses, starting a homestead, or just seeking space to breathe, 885 Townline Rd is ready to welcome you home. Book your private showing today and start your next chapter in the country! Pre-listing Inspection, Septic Inspection and Water Testing Completed and available to qualified buyers. Hydro $2500/year Propane $2500/year. (id:53341)
29 Mcphail Road
Carleton Place, Ontario
Don't Miss Out Move-In Ready End-Unit with Immediate Possession! Step into an exceptional opportunity in the vibrant and expanding community of Coleman Central in Carleton Place. This 2021-built end-unit townhome is vacant, freshly painted, and move-in ready - making it the perfect choice to enjoy the last weeks of summer and still get fully settled before the school bell rings! From the charming covered front porch, ideal for peaceful morning coffees or relaxed evening chats, to the sleek and spacious interior, this home delivers comfort, convenience, and long-term value. Tucked into a quiet, family-friendly enclave, its a perfect fit for growing families, busy professionals, or savvy investors looking to build wealth wisely. Inside, you'll be welcomed by 9-foot ceilings and a bright open-concept layout. The kitchen boasts white shaker cabinetry, quartz countertops, glass tile backsplash, stainless steel appliances, and a central island with seating - perfect for entertaining or everyday meals. Oversized windows and a sliding glass door flood the space with light and lead to your partially fenced backyard backing onto green space - a private retreat for kids, pets, or simply unwinding. Upstairs, discover three generous bedrooms, including a serene primary suite complete with a 4-piece ensuite featuring a soaker tub and walk-in shower. A second full bathroom and convenient upper-level laundry complete the upper floor. The fully finished lower level offers even more space - ideal for a home office, media room, play zone, or guest suite. All of this is just minutes from shops, restaurants, walking trails, parks, and the beautiful Mississippi River. Whether you're buying to live or to invest, 29 McPhail offers a rare chance to move in quickly and start building wealth through where you live. Book your showing now. (id:53341)
404 Premiere Lane
Clarence-Rockland, Ontario
Welcome to 404 Premiere Lane in the prestigious EQ Homes subdivision. Built in 2022 this EQ Homes Pandora townhouse model features 3 bedroom, 3 bathroom; over 1,756 sqft of living space; luxurious upgrades throughout; single car garage; a finished basement & much more. Located on a quite street with NO REAR NEIGHBOURS in a family oriented street while being ONLY 30 minutes from Ottawa. Main level with beautiful LUXURIOUS HARDWOOD Floors with an Open Concept Layout! STUNNING UPGRADED KITCHEN with HIGH END BLACK STAINLESS Appliances. Luxurious QUARTZ Counters, beautiful full wall ceramic tile Backsplash, Breakfast Bar, convenient wine fridge & Stylish Cabinetry! 9ft Ceilings, Pot Lights & modern 2 piece Bathroom! Upper level with Spacious Primary Bedroom with Walk-In Closet & Exquisite LUXURY 3 piece ENSUITE. Great size bedrooms + modern Main Bathroom. Fully finished lower level featuring a huge recreational room, laundry area & plenty of storage. The private fenced backyard with no rear neighbours is ideal for outdoor living, providing a peaceful retreat with added privacy. One of the best features of this home is its prime location just minutes from Hwy 417, French and English schools, the International Hockey Academy, YMCA, Rockland Sports Complex, the Ottawa River, and all the local amenities you need, including Walmart, Basic Food, Giant Tiger And Much More. $99.63/month common area maintenance fee. BOOK YOUR PRIVATE SHOWING TODAY!!!! (id:53341)
297 Park Street E
Prescott, Ontario
OPPORTUNITY doesn't often come along in the form of a beautifully restored stone home. This lovely structure has been restored, and refreshed. The kitchen is a blank slate, leaving it available for the buyer to build and design as his own. Original Floors refinished. Railing reconstructed. Newer windows and roof. This stately home sits on a double corner town lot. It is close to all amenities including recreation, shopping, entertainment, schools and shopping. 3 Bedroom and new bath on second storey. Full attic. Full basement, dry. Stone foundation. Formal dining and living areas, and main floor laundry in Main Floor powder room. Small porches front, back and side doors. This is an amazing building in the Fort Town estimated circa 1840. No history on this building has been researched as of yet. Exterior stone repointed. DEEP windows. Exposed interior stone wall. Must be seen. Some photos are staged virtually. (id:53341)
8108 Victoria Street
Ottawa, Ontario
Welcome to 8108 Victoria Street a fully renovated modern contemporary farmhouse bungalow offering 2 beds, 1 bath on a tranquil 149 x 99 ft lot. Nestled in the heart of Metcalfe walking distance to multiple schools, parks, & community events/markets. The meticulously maintained lot compliments a detached 1.5 insulated car garage/workshop, pond, extra storage for a boat or seating area, private rear deck complete w/ an integrated natural gas fireplace & pergola. Inside, nearly every inch of the main floor has been refreshed, including updated flooring, a cozy 3-sided natural gas fireplace, & new heat pump system to keep you comfortable year-round. Functional Chef Kitchen w/ SS appliance & loads of storage, the living spaces feel open & inviting, with easy flow for daily life or hosting friends. The exterior's curb appeal shines thanks to brand-new siding, doors, roof & the list keeps going. The unfinished basement offers loads of potential, whether you need storage now or dream of future finishing for an extra Rec/family area. This home has lots to offer while being in a community that feels like home, this home is turn-key with room to grow, just bring your own touch & settle in. Roof 2016, Heatpump/AC 2024, Furnace 2019, New siding 2024 (extra siding left over for garage), New Flooring 2023, Heated Bathroom Floors, Natural Gas fireplace integrated in rear deck 20222, Deck/Pergola 2020, 100 Amp panel w/ a 30 Amp Pony Panel in the garage. Attic Insulated w/ R-60 2023. Plastic tank, location under the rear deck. 48 Hours Irrevocable on all offers as per Form 244 (id:53341)
166 Dion Avenue
Clarence-Rockland, Ontario
**OPEN HOUSE: Sunday, August 31 at 2-4PM** The perfect blend of style, space, and sunlight - welcome to your dream end-unit townhome on a premium corner lot! This stunning brand new 3-bedroom, 4-bathroom home offers everything today's buyers are searching for: modern finishes, functional design, and the added privacy and curb appeal that only an end-unit can provide. Step into a bright and open-concept main floor that effortlessly combines style and function. Rich hardwood flooring, sleek ceramic tiles, and oversized windows create a warm and inviting space flooded with natural light. The chef-inspired kitchen is the heart of the home, featuring luxurious stone countertops, an undermount sink, custom cabinetry, and an extended island perfect for hosting or casual dining. A stylish powder room and convenient access to the garage complete this well-thought-out level. Upstairs, you'll find three spacious bedrooms and two full bathrooms, including a serene primary retreat with a large walk-in closet and a private 3-piece en-suite. Whether you're relaxing or getting ready to tackle the day, this personal oasis checks all the boxes. The fully finished lower level adds even more value and versatility, offering a generous rec room ideal for movie nights, play space, or a home gym. A third full bathroom and dedicated laundry area make this basement as practical as it is comfortable. Set on a large corner lot with extra yard space, this property is perfect for entertaining, gardening, or simply enjoying the fresh air. With new construction peace of mind and beautiful contemporary finishes throughout, this home is a great opportunity you wont want to miss! (id:53341)
520 - 360 Patricia Avenue
Ottawa, Ontario
Stylish 2 bed, 2 bath condo offering 910 sq. ft. of urban living in the heart of Westboro. This beautiful unit features a modern kitchen with quartz counters, a private southern exposure that fills the space with natural light, and an open layout designed to impress. Includes one underground parking space, storage locker, and bike storage. Enjoy exceptional building amenities such as a rooftop terrace with panoramic city views, BBQs, state-of-the-art fitness centre, yoga studio, steam room, sauna, party room, screening room, pet spa, and a landscaped courtyard. Just steps from the LRT, boutique shops, dining, and all the conveniences Westboro has to offer. (id:53341)
4397 Billy Lane
South Dundas, Ontario
This modern luxury dream home is sitting on a peaceful 1.3 acre, private lot surrounded by mature trees. Built by Bonneville Homes in 2022, this Aeroloft model at close to 2800 sq. ft., is a design forward dream property. A perfect backdrop for a contemporary life style in a tranquil and serene setting. This incredible home features endless possibility with a stunning 2 storey layout with open concept contemporary design, soaring 11' ceilings, and 10' windows. The 2nd level has been nearly completed with a gourmet kitchen with 10' island, high end appliances, and a SPECTACULAR upper rooftop deck w/corner garage doors for your full enjoyment, plus a living room and master bedroom with a full ensuite. Once you put the finishing touches on the rest of the home (most of the material required is included in the sale) you can customize the home to suit your specific needs. Just 5 minutes from County road 31 (Bank St south), this dream home is waiting for you! (id:53341)
240 Leather Leaf Terrace
Ottawa, Ontario
Nestled on a quiet street and facing the serene Leather Leaf Park, this beautifully appointed 3-storey executive end-unit townhome is sure to impress. With 1,578 sq. ft. of well-designed living space (as per MPAC), this home offers 2 spacious bedrooms, 2 full bathrooms, and 2 convenient powder rooms - perfect for modern living. The main floor welcomes you with a bright office space and a handy powder room, ideal for remote work or a guest area. Upstairs, the second level features a large open-concept kitchen with an eat-in island, flowing seamlessly into the living and dining areas - perfect for entertaining. Step out onto the balcony to enjoy park views right from your home. A second powder room adds to the convenience on this level. The third floor boasts two generously sized bedrooms with large windows that flood the space with natural light. The primary bedroom includes a walk-in closet and a private en-suite, while the second full bathroom serves the second bedroom and guests. A full-height unfinished basement offers ample space for storage or future customization. There are 5 schools within walking distance : Mother Teresa High School, Monsignor Paul Baxter School, Longfields-Davidson Heights Secondary School, Berrigan Elementary School & St Luke Catholic School. Also ideally located close to everything else you need - grocery, stores, pharmacies, restaurants, parks, OC Transpo, and the VIA Rail train station. Don't miss this opportunity - schedule your private viewing today! (id:53341)
2647 Ayers Avenue
Ottawa, Ontario
Single family home on an expansive lot of a dead-end street in Alta Vista. Oversized detached garage has commercial height interior and new overhead door, ideal for contractors' home base. The home has a bright rear one storey addition built upon a full foundation with basement beneath it, hardwood floors, newer windows and roof. Great bones, super convenient location backing onto Peplinski Arena. The high and dry full basement is ripe for personalization. This home is in need of updates but with a bit of attention, perhaps the second storey expanded....the possibilites are compelling. (id:53341)
188 Argile Street
Casselman, Ontario
Welcome to 188 Argile Street a beautifully upgraded end-unit townhome (2020) in the highly desirable Domaine de la Rivière Nation community! Perfect for young families, retirees, or first-time buyers, this turn-key home offers an open-concept layout with quartz countertops in the kitchen and ensuite, high-end appliances, a large pantry, and a gas BBQ hookup. Enjoy privacy with no rear neighbours, new laminate flooring in the basement, upgraded lighting, and central vacuum rough-in. Oversized windows fill the home with natural light. Upstairs features a luxurious ensuite with heated floors, a spacious walk-in closet, and a convenient second-floor laundry room. Located just steps from a playground your kids or grandkids will love it here! (id:53341)
67 Gentle Gate Crescent
Ottawa, Ontario
This charming 3-bed, 3-bath semi-detached home is perfectly located in a quiet, family-oriented neighbourhood with schools, parks, shopping & transit just minutes away! Step inside to a bright open-concept living & dining area. The spacious kitchen offers plenty of cabinetry and functionality. Upstairs features 3 generously sized bedrooms and a full 4-piece bath. The fully finished basement boasts a large family room and an additional full bathroom! Big, fully fenced pie-shaped backyard with a deck and a shed. With tons of walking paths! Features include an open-concept living/dining area with wood-burning fireplace, spacious kitchen, finished basement with full and tons of gardening space. (id:53341)
200 Grace Avenue
Russell, Ontario
WELL MAINTAINED & UPDATED BUNGALOW ON CORNER LOT! 3 bedroom brick bungalow on a corner lot in Russell in move-in condition! Open concept main level with bamboo flooring throughout and hardwood flooring in sunken living room. Renovated main floor bathroom (2022). Fully finished basement with half bathroom and gas fireplace. Single attached garage. Lovely, fully fenced back yard with deck and above ground pool (2022). Most windows replaced (2019). Metal roof (2016). Great location - steps to fitness trail, Russell Arena, St. Mother Theresa Catholic Elementary School and Boyd Park. Short stroll to the Castor River, Community Pool and shopping/amenities. Quick closing available! (id:53341)
1 Berkshire Way
Ottawa, Ontario
Welcome to 1 Berkshire Way - where end-unit privacy meets the charm of Old Barrhaven living! This sun-filled, 3-bedroom, 1.5-bath link townhome is attached only by the garage, giving you the feel and privacy of a detached home. Perfectly positioned on a premium corner lot, you'll enjoy an oversized backyard - rare to find - with space for kids, pets, and entertaining. Step inside to a modern, bright white kitchen with clean lines and modern style. Neutral, low-maintenance laminate flooring flows throughout the main and upper levels, while oversized windows bathe the home in natural light. Upstairs, you'll find three generous bedrooms, including a primary suite with custom barn-door closets. The finished lower level offers endless possibilities - from movie nights to a home gym or office. Outside, your fully fenced backyard is ready for BBQs, playtime, and peaceful evenings under the stars. All of this in a quiet, friendly neighbourhood known for its mature trees, larger lots, and unbeatable proximity to schools, parks, shopping, and transit. Detached feel. Corner-lot freedom. Only attached at the garage. All this at a Townhouse price point. Come see Barrhaven's best-kept secret! (id:53341)




