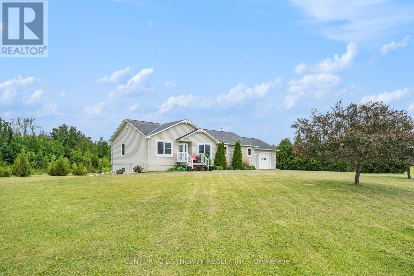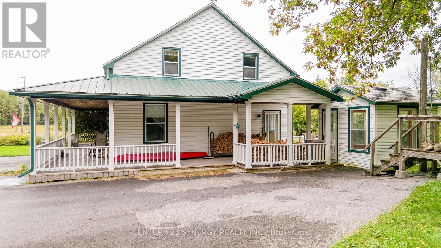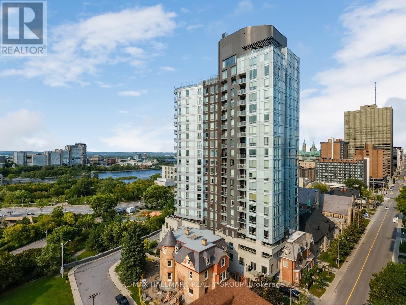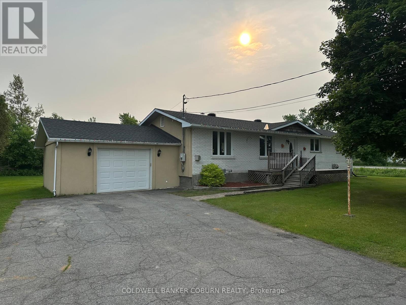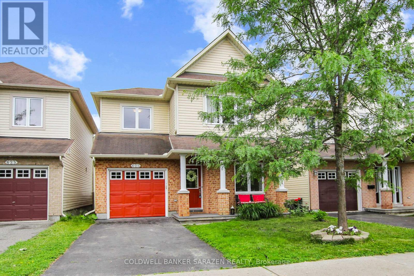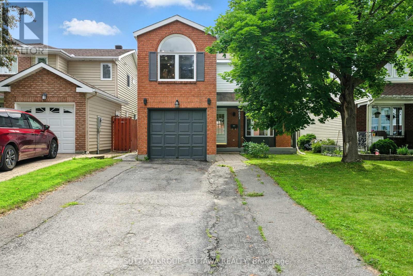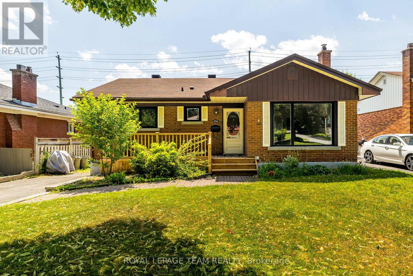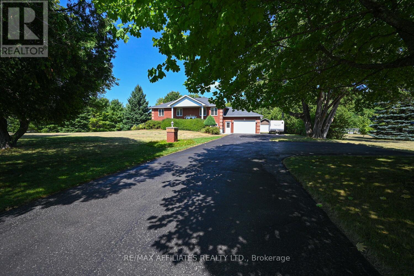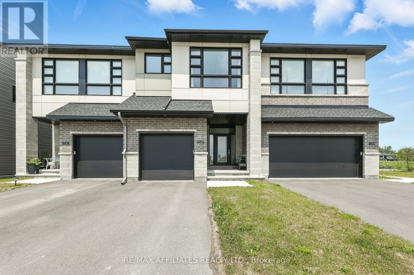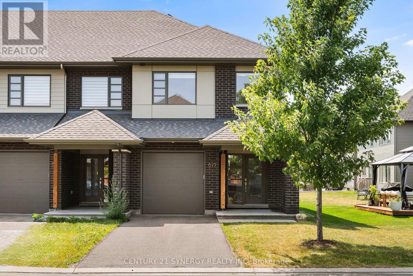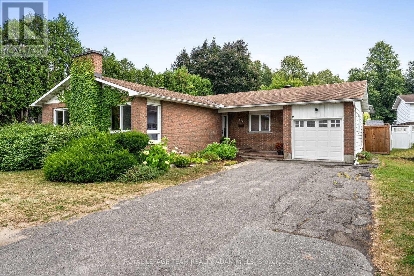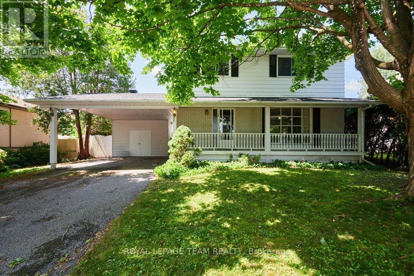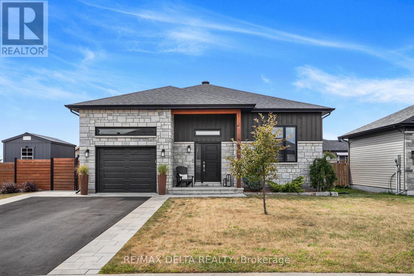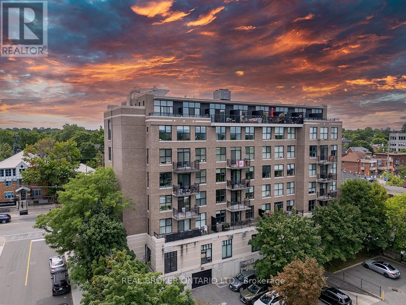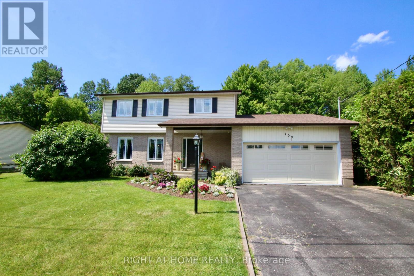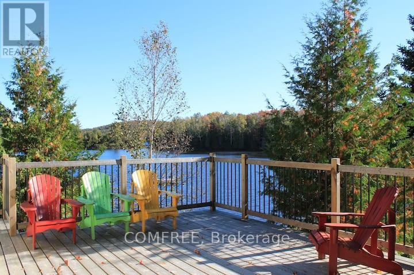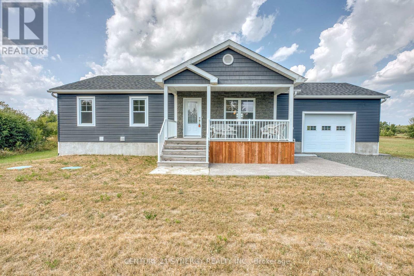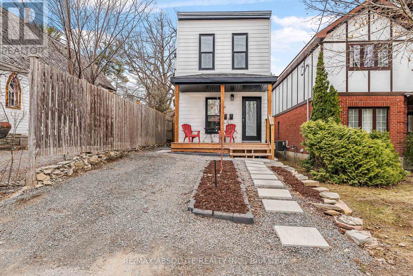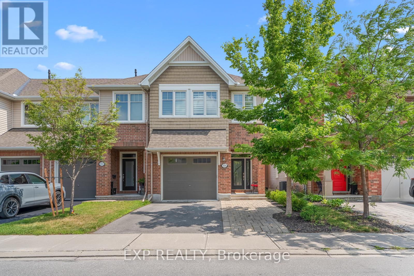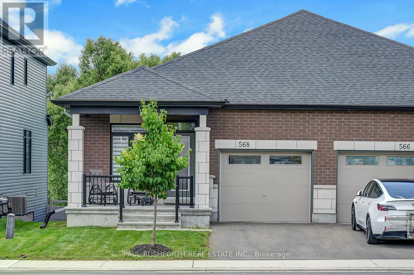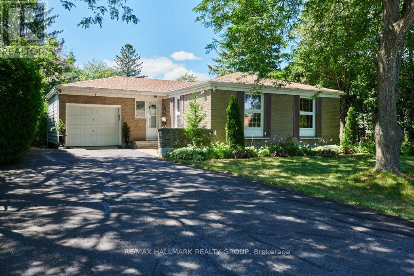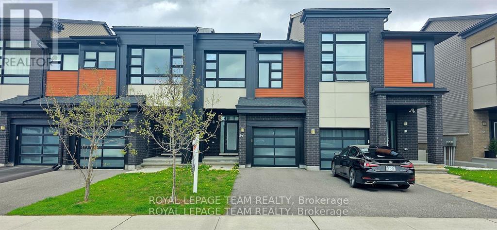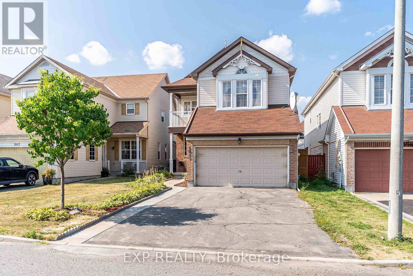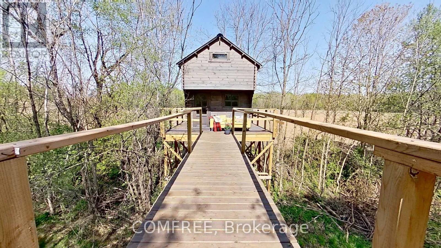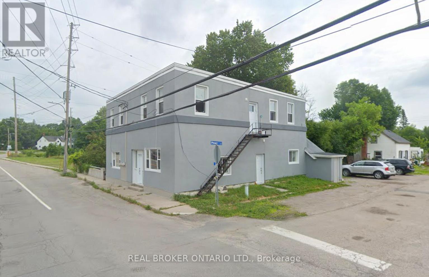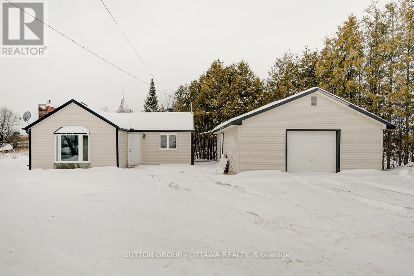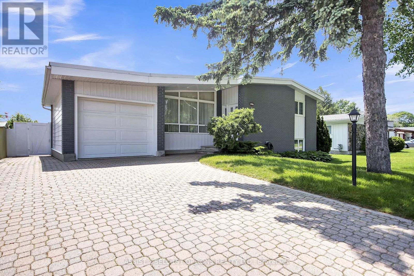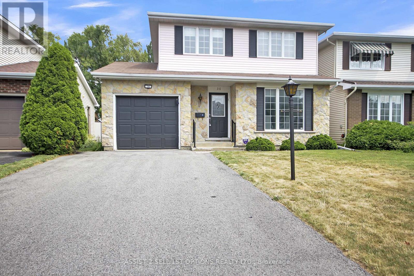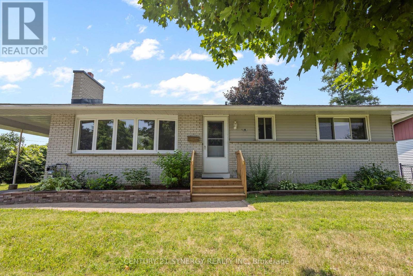2 Campbell Drive
Elizabethtown-Kitley, Ontario
Welcome to your own private oasis! This stunning property boasts over 7 acres of land, offering plenty of space for one or two family with privacy. Located on a paved cul-de-sac, this home is just 10 minutes away from all amenities.The main level features large open kitchen with centre island, separate dinning space, primary bedroom with ensuite, 2 additional bedrooms, 4 pc bath and conveniently located laundry room, bright spacious living room perfect for entertaining, with a back deck overlooking a beautiful pond - ideal for winter skating. Fully finished basement offers space for a potential in-law suite with a separate entrance from the single-car garage. Surrounded by nature, this property is a haven for wildlife enthusiasts. Don't miss out on this rare opportunity to own your piece of paradise. (id:53341)
115 Ste-Cecile Street
Ottawa, Ontario
WELL MAINTAINED DUPLEX COMPRISING OF A LARGE TWO BEDROOM PLUS DEN WITH A ONE BEDROOM SECONDARY DWELLING UNIT AND LARGE DETACHED WORKSHOP (1300+ SQ FT) WITH ACQUIRED RIGHT TO RUN A BUSINESS (USED TO BE A WELDING SHOP) WITH SEPARATE HYDRO METERS FOR ALL THREE. LARGE LANEWAY PERMITTING PARKING FOR AT LEAST 4 CARS. VACANT AT THIS TIME TO PERMIT YOU TO SET MARKET RENTS AS YOU DESIRE OR TO MOVE IN AND HAVE THE REMAINING TENANTS HELP WITH EXPENSES. DON'T MISS THIS ONE!! (id:53341)
4237 Watson's Corners Road
Lanark Highlands, Ontario
Discover the perfect blend of comfort, convenience, and natural beauty in this beautifully updated home, ideally located just a short stroll from the tranquil shores of Dalhousie Lake. Whether you're seeking a low-maintenance cottage escape or a full-time residence, this move-in-ready property offers an exceptional opportunity to enjoy lakeside living year-round. Thoughtfully renovated from top to bottom in 2007, the home boasts a host of modern upgrades for peace of mind, including 200-amp electrical service, updated plumbing, newer windows (2011), a durable 20-year roof (installed in 2021), and a brand-new central A/C system (2023) to keep you comfortable through all seasons. Step onto the charming wraparound porch the perfect spot to sip your morning coffee, curl up with a book, or unwind as the sun sets behind the trees. A generous paved driveway offers ample parking for guests and recreational vehicles, while mature trees surround the property, ensuring privacy and a serene, woodland feel. Enjoy direct access to Dalhousie Lake via your right-of-way across the road, accessible through Russell Lane ideal for launching a canoe or small watercraft. Even better, a beloved local lakeside restaurant is just 150 yards away and is expected to operate year-round starting in 2025, enhancing the lifestyle appeal of this welcoming lakeside community. Whether you're relaxing by the fire, enjoying water activities, or simply soaking in the peaceful atmosphere, this charming property delivers the very best of country living with modern comforts. (id:53341)
907 - 428 Sparks Street
Ottawa, Ontario
You will fall in love with the custom Spire Model and its design quality. This 962sf, 2bdrm unit was converted to a 1bdrm by the builder (as per the first owner's instructions). Enjoy more living space including a custom-built office. Recent quality upgrades that were completed in 2024 by Louis L'artisan: upper kitchen cabinets, an 8' Corian counter with waterfall features on both ends, a thoughtfully designed built-in coffee/cocktail station with an abundance of storage space and convenient pull our drawers. In addition; a new Faber hood fan, induction cooktop, oven and a 2in1 washer/dryer unit. Notice the custom lighting and wall panelling throughout including the walnut panel in the bedroom. Art hanging tracks to display your favourite prints and paintings. Quality lighting throughout including ceiling fixtures from Cadieux Interiors. Enjoy the stunning views of Ottawa and the Gatineau Hills while barbequing from your spacious 115sf balcony with access from your bedroom and the living area. The balcony floor has been upgraded with engineered exterior tiles that dress up your outdoor living space. The Cathedral Hill building offers quality amenities; full time front desk service, guest suites, a lounge and a party room w/kitchen, an exterior BBQ, a gym, yoga room and sauna, a pet washing station, car wash station and bicycle racks. The underground parking spot comes with an EV charger. A short walk to LRT stations, Bronson Park, the Ottawa River Runners at the Pumphouse white water course, the Trans Canada Trail, Cirque du Soleil and many more destinations! You won't be disappointed! Condo fee covers water, hot water, cooling & heating (owner pays only electricity for lighting and appliances). 24 hour irrevocable on all offers. (id:53341)
11 Tripp Crescent
Ottawa, Ontario
Lovely 3 bedroom bungalow on a large, fully fenced and hedged corner lot in sought after Barrhaven. Walking distance to 3 schools and a shopping center. Features include hardwood throughout the main level, separate living and dining rooms, a newer gas fireplace, a large bright kitchen. Fully finished basement. Single car garage with oversized fully interlocked driveway with parking for 4 vehicles. Upgrades include windows 2022, Front and back doors 2022, Roof 2012 and furnace 2024. Five appliances included. (id:53341)
280 County 44 Road
North Grenville, Ontario
Welcome to 280 County Road 44. This raised, 4-bedroom bungalow offers many possibilities. Whether you are looking at it from the development potential (see attachments) or planning to moving in and enjoying having nothing to do in this clean, turn-key home. Hardwood and tile floors on the upper level. The open-concept main level offers a large kitchen with stainless steels appliances with lots of cupboards and a large island, complete with dining area. Off the living room there are patio doors that lead to the deck and spacious backyard. There's a backdoor that provides access to the basement where everything was updated approximately a year ago. There's a fourth bedroom, 2-piece powder room, laundry, family room, storage and utility rooms where you will find the furnace (aprox 2024) and natural gas hot water tank (aprox 2024), AC aprox 5 yrs, water treatment system (aprox 2024). The single garage offers shelves for storage and access from the backyard. Septic aprox 8-10 yrs, back of house shingles replaced aprox 1-2 yrs, front shingles aprox 8-10 yrs. Hot water tank and water treatment are rentals. Home alarm is owned but there is a monthly charge with Telus. Garage is 19'8" x 19'8". Very clean and well cared for home. (id:53341)
625 Paul Metivier Drive
Ottawa, Ontario
Beautiful Single-Family Detached Home in the Heart of Barrhaven!This stunning 3-bedroom + den, 3-bathroom home offers the perfect blend of space, comfort, convenience, and style. The open-concept main level features gleaming hardwood floors, a cozy living room with a gas fireplace, a dining area, a spacious kitchen with an island, and a denperfect for a home office or playroom.The upper level boasts brand-new laminate flooring, a generously sized primary bedroom with a luxurious ensuite and large walk-in closet, two additional spacious bedrooms, and a full main bathroom.Step outside to enjoy your own private, fenced backyardideal for relaxation or entertaining. The finished lower level includes new laminate flooring and offers additional living space.Freshly painted with numerous updates throughout. No carpets except on the stairs. Move-in ready!Located just steps from Park & Ride, shopping, restaurants, schools, Movati Athletic, parks, and more. (id:53341)
6651 Tooney Drive
Ottawa, Ontario
Welcome to this beautifully updated 4+1 bedroom home with a SEPARATE ENTRANCE to the basement, featuring modern finishes, ample space for expansion, and smart income possibilities! From the moment you walk in, you'll fall in love with the beautiful kitchen featuring sleek new cabinetry, stainless steel appliances, a huge island, and gleaming quartz countertops perfect for family breakfasts or fun nights with friends. The main floor stuns with hardwood and polished porcelain tiles, while upstairs you'll find a bright and airy primary bedroom with a gorgeous arched window and private ensuite. Three more bedrooms and a fresh 3-piece bath make it ideal for growing families. But here's the bonus: the fully finished basement with its separate entrance offers an additional bedroom, large rec room, a 3-piece bath, mini kitchenette and new luxury vinyl flooring, perfect for in-laws, a teen retreat, or potential rental income! Freshly updated top to bottom, and located in a great neighbourhood. Move-in ready and waiting for you! (id:53341)
2740 Moncton Road
Ottawa, Ontario
Charming, beautifully updated brick bungalow on a serene tree-lined street in a family-oriented neighborhood, perfect for both entertaining and cozy family life. This home boasts gleaming hardwood floors, abundant natural light, and a spacious great room style layout that creates a fabulous atmosphere. The modern dining/kitchen area features a pantry and seamless access to a tiered deck, patio, and fenced yard, ideal for outdoor enjoyment. The basement offers a versatile family room, computer nook, bedroom, and deluxe bathroom, with the potential to convert into an independent unit with a separate entrance. plus new decks, this property is in excellent condition and conveniently located near schools and transit. (id:53341)
628 Cobalt Street
Clarence-Rockland, Ontario
** OPEN HOUSE SUNDAY JULY 13TH 2-4PM ** Welcome to this stunning three-bedroom bungalow, offering approximately 1,700 sq. ft. of beautifully designed living space. Step inside to discover gleaming hardwood floors and a bright, open-concept layout perfect for modern living. The contemporary kitchen features quartz countertops, stainless steel appliances, and a spacious island that seamlessly connects to the living area, ideal for entertaining family and friends. Retreat to the spacious master bedroom, complete with a luxurious five-piece ensuite featuring a walk-in glass shower & soaker tub. Two additional generous bedrooms and a stylish main bathroom provide comfort for the whole family. The basement is unfinished and has a rough-in for a future bath. Enjoy the outdoors in your private, fully fenced yard, good size patio which is perfect for kids, pets & BBQ. Located on a quiet street in a sought-after neighborhood, this home is within walking distance to parks, YMCA and just a five-minute drive to the golf course. Generac & water filtration system included. Don't miss your chance to own this exceptional bungalow. Book your showing today! (id:53341)
243 Overberg Way
Ottawa, Ontario
Don't miss this incredible opportunity to own a spacious 2400 sq ft end-unit townhouse on a premium inner corner lot in the sought-after Trailwest community of Stittsville/Kanata. This modern and meticulously maintained home features 3 generous bedrooms, 4 bathrooms, and a fully finished basement perfect for families or professionals seeking comfort, style, and space. Situated on a rare oversized lot with no side neighbors, this home offers exceptional privacy and one of the largest fenced yards you'll find in a townhome. The bright and open-concept main floor boasts quality hardwood flooring, large transom windows, and a warm, inviting layout filled with natural light. The stunning, renovated kitchen features quartz countertops, soft-close cabinetry, subway tile backsplash, recessed lighting, a breakfast bar, and stainless steel appliances. The dining area is highlighted by a picture window overlooking the expansive, private yard ideal for entertaining or family gatherings. The cozy living room includes a gas fireplace and patio doors that lead to a back patio, perfect for enjoying quiet summer evenings. A spacious mudroom off the garage provides a convenient entry point for kids and guests, with inside access to the single-car garage complete with an opener. Upstairs, you'll find a laundry room and three well-sized bedrooms, including a luxurious primary suite with a walk-in closet and spa-like ensuite with quartz double vanity, soaker tub, and separate shower. Even the Family Main Bath is large w/double sinks & quartz counters.The finished basement adds valuable living space with plush carpeting, ideal for a rec room, gym, or home office and a 2pc bath with the ability to add a shower. This move-in-ready gem offers incredible value, loaded with upgrades, in a family-friendly neighborhood close to parks, top-rated schools, shopping (5 min walk)& transit. Enjoy suburban living at it's best in this rare and stylish end-unit home. 24 hrs irrevocable on all offers. (id:53341)
1393 Mcmahon Avenue
Ottawa, Ontario
UNBELIEVABLE.... Large approx. 1979sq2 CUSTOM BUNGALOW on Oversized 147ft DEEP LOT. BONUS! NO REAR NEIGHBOURS! Main level features Living room, Dining room, Kitchen, Eating area, Family room with Fireplace, Full Bathroom, Laundry room, Master Suite with Full 3pc. Bath, Walk-in Closet, Second Generous Bedroom. Access to oversized Garage. Lower Level would be perfect In-Law Suite or Install Kitchen and Rent it out!!! Features another large Living room, 3pc. Bathroom, 3 more rooms (bedroom, Bedroom, Den), Storage/Utility room with Private Access to garage. Lot is beautiful 147ft. deep, Deck off the Kitchen. House is Heated by RADIANT FLOOR Heated. *** 2-Full Business Days IRREVOCABLE on all offers**** (id:53341)
156 Bay Road
Rideau Lakes, Ontario
Pride of ownership shines in this meticulously maintained all-brick bungalow, offered for the first time. Nestled on a picturesque 1-acre lot along sought-after Bay Road, this home is set well back from the road, surrounded by mature trees for privacy. The private rear yard is a true retreat, featuring a beautiful deck and a charming outdoor shower perfect for summer living. Inside, the 4-bedroom, 3-bath layout offers a bright and functional floor plan. The main level features an open-concept kitchen and dining area, ideal for gatherings, flowing seamlessly into a cozy living room. A spacious primary bedroom with ensuite bath, a second bedroom, full bath, and convenient main-floor laundry complete this level. The lower level offers incredible flexibility, with two additional bedrooms, a 2-piece bath, a comfortable family room, and a large utility/storage space. Direct interior access from the 1.5-car insulated attached garage to the basement adds convenience, while the detached garage with lean-to provides the perfect space to store recreational toys or work on projects. Located just minutes from Smiths Falls, you'll have easy access to numerous boat launches to popular lakes in the Rideau Lakes Region, as well as two nearby golf courses. Families will appreciate being only 5 minutes from Lombardy School. This is a rare offering, where every detail has been lovingly cared for since day one truly a move-in ready home in a highly desirable location. (id:53341)
966 Acoustic Way
Ottawa, Ontario
Welcome to 966 Acoustic Way, located in the highly sought-after Riverside South community. Built in 2022 by Urbandale Construction, this stunning executive townhome offers over 2,100+ sq. ft. of thoughtfully designed living space in the popular Discovery model -full upgrades and move-in ready. The open-concept main floor boasts a stylish and functional kitchen complete with a walk-in pantry, pot and pan drawers, a microwave hood fan, and a generous island that overlooks the dining and living areas. A cozy gas fireplace adds warmth and ambiance to the spacious living room, perfect for entertaining or relaxing with family. Upstairs, you'll find the primary suite featuring a walk-in closet and a ensuite with both a soaking tub and separate shower. Two additional well-sized bedrooms, a full laundry room, and a versatile loft space ideal for a home office or kids play area complete the upper level. The fully finished lower level includes a full bathroom and offers the flexibility to be used as a home gym, movie room, or workspace. BONUS: You are just steps away from a soon-to-be-completed community park, ideal for outdoor enjoyment. This home is a must-see and is sure to impress. (id:53341)
673 Odyssey Way
Ottawa, Ontario
Your new home, where thoughtful design and refined finishes come together in this distinguished 3-bedroom + loft space, 2.5-bathroom end-unit townhome in the vibrant Findlay Creek community. Meticulously designed living space, this residence offers a seamless blend of sophistication and everyday comfort. The striking curb appeal begins with a modern façade and a welcoming covered porch that sets the tone for what lies within. Step inside to an airy, light-filled main floor featuring rich hardwood flooring and an open-concept layout designed for both entertaining and daily living. The inviting living room is anchored by a contemporary gas fireplace and framed by oversized windows that flood the space with natural light. A generous dining area transitions effortlessly into the gourmet kitchen, complete with quartz countertops, sleek cabinetry, stainless steel appliances and a spacious island perfect for gatherings. The hardwood staircase, accented by elegant glass railing, adds architectural flair as it leads to the upper level. Upstairs, three well-appointed bedrooms and a versatile loft offer ample space for family or guests. The primary suite is a serene retreat, featuring a custom walk-in wardrobe and a beautiful ensuite with quartz countertops and a glass walk-in shower. Plush carpeting throughout the second floor adds comfort underfoot, while the upper-level laundry room includes built-in cabinetry for practical convenience. The fully finished basement extends your living space with a large recreation area, ideal for a home theatre, gym, or playroom, with a bathroom rough-in already in place for future customization. A gas BBQ hookup in the backyard invites effortless outdoor dining. Set in a desirable, family-friendly neighbourhood close to parks, schools, trails, and shopping, this home offers refined suburban living with modern flair. (id:53341)
9 Radstock Private
Ottawa, Ontario
This freehold executive end-unit townhome is an urban paradise! Located at the back of a quiet courtyard in the heart of Centretown, it offers incredible value. The main level features a foyer leading to a bedroom/den with a 3 piece ensuite bath and direct access to the sunny fenced yard...endless possibilities! The open concept second level has a good size eat-in kitchen with ample cupboard and counter space and a big west facing window. The entertainment size living room has oak hardwood floors, a gas fireplace and patio doors leading to a private balcony. A handy 2 piece powder room completes this level. The top floor boasts 2 big bedrooms, both with private full ensuite baths. The full basement has plenty of storage and parking is handled by the attached garage with direct house access. The versatile floorplan is very well thought out and offers lots of options! The location is excellent with easy access shopping, recreation and local parks. Park. 24 hours irrevocable on offers. (id:53341)
968 Walkley Road
Ottawa, Ontario
Situated on a large landscaped lot close to rec facilities, schools, parks, shopping, and Mooney's Bay; this tastefully renovated bungalow with 3 bedrooms, 3 bathrooms, and INGROUND POOL is the perfect blend of comfort and convenience! Step inside to discover a bright, family-friendly layout featuring hardwood floors throughout the open-concept living and dining areas, centered around a cozy gas fireplace with an elegant stone surround. The spacious eat-in kitchen offers plenty of cupboard and counter space, along with easy access to the backyard ideal for family meals and summer BBQs. All three bedrooms are generously sized, including a remodelled modernized 4-piece family bathroom. The primary suite is a private retreat with its own 2-piece ensuite and direct access to the backyard. The finished lower level adds impressive living space with a large family/games room with pot lighting, a 3-piece bathroom, a dedicated laundry room, and ample storage. Enjoy summer to the fullest in the sun-soaked, fully fenced backyard featuring a stunning inground pool and deck perfect for relaxing or entertaining. Updates Include: Flooring (2025), Freshly Painted (2025), Furnace (2024), Central A/C (2008), Pool Liner/Sand Filter (2025), Roof (2013), Fence (2022), and more! (id:53341)
16 Keewatin Crescent
Ottawa, Ontario
Introducing 16 Keewatin Ave a custom-built, original-owner home nestled in the desirable Borden Farm neighbourhood. This spacious three bedroom, one-bath home offers incredible potential with great bones and a high, unfinished basement rough-in included ready to be finished and made your own. A charming covered porch welcomes you, and the large, private yard with mature trees offers space to relax. The pool needs a new liner and pump, and a convenient carport adds extra utility. Borden Farm is the perfect blend of comfort and convenience, known for its parks, pathways tucked behind homes, great schools, and nearby shopping along Merivale and Viewmount. Centrally located, making commuting easy. Home is being sold as is, where is. 48-hour irrevocable on all offers. (id:53341)
335 Joshua Street
Ottawa, Ontario
Welcome home to this stunning and rare Claridge Carlton Corner DOUBLE-CAR GARAGE townhome in Spring Valley Trails! This 2235 sq ft townhome perfectly blends luxury with natural beauty, just steps from a sprawling park and the serene Mer Bleue Conservation Area. Inside, you'll discover a thoughtfully designed, open-concept floor plan boasting four bedrooms and 3.5 bathrooms. The main floor features 9-foot ceilings and a spacious, contemporary kitchen that flows seamlessly into a the living room, complete with a cozy gas fireplace. Enjoy premium upgrades like oak hardwood flooring and stairs leading to the second floor, quartz countertops in the kitchen. The finished basement offers an inviting recreation room with a full bathroom, perfect for entertaining and relaxing. You'll also love the fully fenced, private backyard.This one-of-a-kind townhome stands out in Orléans, offering a great location near schools, daycares, and transportation. (id:53341)
305 - 3105 Carling Avenue
Ottawa, Ontario
This bright and generously sized 3-bedroom, 2-bathroom condo offers approximately 1,671 square feet of thoughtfully designed living space. Freshly painted and hardwood flooring throughout, complement the natural light that fills each room. The gas fireplace heats the main living area (gas included in condo fee) and central air conditioning keep the condo very comfortable in the summer. The condo has in-unit laundry. Step outside to a rare double-sized balcony ideal for entertaining or enjoying peaceful outdoor moments overlooking treed greenspace. Building amenities include an indoor pool, sauna, gym, bicycle room, and party room with kitchen. Superintendent lives on-site. The location is unbeatable, just minutes from DND, Bayshore, Andrew Haydon Park, the Nepean Sailing Club, Britannia Yacht Club, and the Ottawa River Pathway for cycling and cross-country skiing. With TWO parking spaces and an impressive layout, this home offers the perfect blend of space, style, and convenience in one of Ottawa's most desirable waterfront neighbourhoods. Book your viewing today! 24 hours irrevocable on all offers. (id:53341)
740 Lafrance Crescent
Hawkesbury, Ontario
Welcome to this stunning, high-end property that truly has it all. Thoughtfully designed and impeccably maintained, this beautiful home combines modern luxury with everyday comfort making it the perfect retreat for families or those who love to entertain. Featuring 4 spacious bedrooms and 2 beautifully updated bathrooms, the interior showcases a seamless blend of elegance and functionality. From the moment you step inside, you'll be greeted by high-end finishes, stylish flooring, and a bright, open-concept layout that enhances the flow of the home. The finished basement adds valuable living space, perfect for a home theater, gym, office, or play area tailored to suit your lifestyle. Step outside and discover your own private oasis. The backyard is a true showstopper, boasting an above-ground pool, hot tub, and thoughtfully landscaped grounds ideal for summer barbecues, evening relaxation, or hosting unforgettable gatherings. This is more than just a house it's a place to call home. Dont miss the opportunity to own this exceptional property that offers luxury, comfort, and the perfect balance of indoor and outdoor living. (id:53341)
604 - 150 Caroline Avenue
Ottawa, Ontario
Welcome to this stunning two-bedroom, two-bathroom, two-story condo located in one of Ottawas most sought-after neighborhoods. Perfectly positioned facing vibrant Wellington Street, this unit offers the ideal blend of style, space, and location. Step into a bright, open-concept living area featuring beautiful hardwood floors throughout and an abundance of natural light. The thoughtful two-level layout provides separation between living and sleeping spaces, creating a comfortable flow that feels both expansive and private. The home boasts two generously sized bedrooms, each with easy access to a full bathroom, ideal for families, roommates, or hosting guests. Enjoy outdoor living year-round with not one, but two spacious balconies one facing north for peaceful morning coffees, and one facing south to soak up the afternoon sun. Included with the unit is one convenient parking spot and a storage locker, offering the added space and practicality that urban living demands. Located in a highly desirable building in Westboro, a thriving hub known for its upscale boutiques, trendy restaurants, artisanal cafés, and weekly farmers markets. You're steps away from everything you need, from grocery stores and fitness studios to public transit and the Ottawa River pathways. Whether youre a professional, downsizer, or investor looking to tap into one of Ottawas most dynamic communities, this property offers exceptional value, lifestyle, and convenience. Don't miss this rare opportunity to live in the heart of Westboro. Book your private showing today! (id:53341)
159 Dunlop Crescent
Russell, Ontario
Welcome to your private oasis! This beautifully updated 4 bedroom, 2.5 bathroom home is perfectly situated on a premium lot with no rear neighbours just peaceful woods and direct access to the village walking/bike trail. Main floor features a spacious living room, formal dining room, cozy family room with a wood burning fireplace, bright kitchen with eat in area and a convenient powder room. The second floor has 4 generous bedrooms, including a primary suite and an additional full bathroom. The fully finished lower level is over 945 sq feet including two versatile rooms ideal for office, gym or hobby space, a large recreation room, full laundry room and storage area. The outdoor paradise includes an expansive deck (upgraded in 2024), hot tub with private enclosure and a lush, landscaped yard with room to relax and reflect. It backs onto woods and a scenic trail your own slice of Eden!! Recent updates include: roof, deck, hot tub enclosure and upstairs vinyl flooring in 2024. Also a security camera system, eavestroughs with leaf guards and a dishwasher in 2023. There also have been many more thoughtful improvements over the years. This home is a must see for anyone seeking comfort, privacy and a connection to nature all within a welcoming community. (id:53341)
373 Stoneway Drive
Ottawa, Ontario
Welcome to 373 Stoneway Drive, a beautifully maintained 3-bedroom, 3.5-bathroom home with a double car garage, located on a quiet, family-friendly street in the heart of Barrhaven. This bright and spacious home features hardwood flooring on the main level and an inviting layout perfect for family living. At the front of the home, you'll find a large combined living and dining room, perfect for hosting gatherings or enjoying more formal occasions. At the heart of the home is a generous kitchen with lots of cabinetry, counter space, and a large eat-in breakfast area. The kitchen flows seamlessly into a cozy family room with a gas fireplace, creating a warm, open space ideal for everyday living and entertaining. Upstairs, you'll find three generously sized bedrooms, including a spacious primary bedroom complete with its own private ensuite bathroom and a walk-in closet. The two additional bedrooms offer plenty of space for children, guests, and are served by a well-appointed full bathroom. The second floor is thoughtfully designed to provide comfort, privacy, and functionality for the whole family. The finished basement offers excellent flexibility with a designated office, a comfortable family/media room, and a bonus room that could serve as a potential fourth bedroom with an egress window upgrade, if applicable. Enjoy the outdoors in the fully fenced backyard, and appreciate the convenience of being just minutes from top-rated schools, parks, trails, shopping, transit, and recreation. Improvements are estimated to be: Roof (8-10yrs), Furnace (7-9yrs), HWT (5-7yrs). Don't miss your chance to own this fantastic, move-in ready home. Some of the photos are digitally altered. (id:53341)
299 Sherwood Drive
Perry, Ontario
Immaculate family cottage on peaceful Foot Lake. The cottage sits only 20 ft from the waters edge providing a breathtaking view over the lake. The cottage has private sandy beaches perfect for swimming, boating and fishing. Right across the cottage is a Crown land with untouched shoreline. The cottage has an amazing views and shade. You will enjoy excellent privacy provided by a semi point of land. Enjoy a sunny afternoon on the over sized deck perfect for parties or hideaway in the Muskoka room overlooking the beach! This property offers a family and kid friendly hard packed sand shoreline. We have special landscape/features in the property. The cottage offers 4 bedrooms on main floor. Lots of rooms for family and friends. The main living area features vaulted ceilings, pine lined walls & wood burning stove for those cool nights. The kitchen & Muskoka room overlooks the lake & the dining area offers lots of room for a large crowd. High speed internet is available. The cottage is located 20 minutes from Huntsville & less than 10 minutes from Novar which offers shopping. (id:53341)
938 Drummond Concession 1 Concession
Drummond/north Elmsley, Ontario
Welcome to your brand new country retreat just 5 minutes from historic Perth! This stunning 3-bedroom, 2-bath bungalow sits on 1.222 acres, offering the perfect blend of modern comfort and peaceful surroundings. Step inside to a bright, open-concept layout that seamlessly connects the kitchen, dining, and living areas ideal for family gatherings and entertaining. The kitchen is a chefs dream, featuring stainless steel appliances, a large island with bar seating, a spacious walk-in pantry, and soft-close cabinetry. Convenient main floor laundry adds to the homes practicality. The primary bedroom suite is complete with a private ensuite, while two additional bedrooms provide space for family, guests, or a home office. The full walkout basement opens up endless possibilities whether you envision a cozy rec room, home gym, or a fully separate in-law suite. Built with quality and peace of mind in mind, this home boasts an ICF foundation, new home warranties, and a thoughtfully designed floor plan. Outside, enjoy a stunning patio and deck, perfect for entertaining or soaking in the countryside views. The attached insulated and heated 1-car garage adds convenience, while the expansive lot gives you plenty of room to relax and enjoy the outdoors. (id:53341)
183 Britannia Road
Ottawa, Ontario
RENOVATED right down to the studs in 2023, this home was FULLY updated, from the Rooftop down to the Foundation. . EASILY converted back to a SINGLE FAMILY HOME! This DUPLEX in Britannia Park backs onto the Mud Lake Conservation area, faces the walking paths at Britannia Beach and is a short bike ride to Pickleball and boating at the Britannia Yacht Club. Unit 1 is a 1 bedroom, 1 bathroom with its own washer and dryer. The kitchen is open to the family room, and has its own back patio with shared yard. Storage container for bins, and a storage shed at the back for tenant belongings. Unit 1 pays $1950 plus hydro, and are month to month as of July 2024. Unit 2 on the upper level is a 1 bedroom with 1 bathroom, and has a separate laundry closet. Rent is at $2150 plus hydro, and are on a Month to Month basis. Unit 2 will provide vacant possession upon close. The upper unit has a balcony and rear exit to the shared yard. The building is a former rectory for the church next door. It has new siding, a new roof, new windows. Part of the foundation is poured, and part is the original foundation. The entire interior was rebuilt, to include flat ceilings and potlights throughout, new kitchens and bathrooms all completed in 2023. Walk to the Beachcomber Micro-Creamery for ice cream, or the local Coffee house for a bite. This property is conveniently located on a bus route, and a short walk to the grocery stores on Richmond Road. All building plans and permits available for serious buyers. For inquiries call Joe Scafidi 6137696673 (id:53341)
434 Hartleigh Avenue
Ottawa, Ontario
Welcome to 434 Hartleigh Avenue - centrally located - minutes to Westboro/McKeller Park/Carlingwood Mall with easy access to LRT/public transportation! This beautiful, 4 + 1 Bedroom, 2 Full bath SOLID brick/stone bungalow features an inviting L-shaped living and dining room centered around a charming wood-burning fireplace, perfect for cozy evenings and entertaining! The main level also features gleaming/refinished hardwood floors (2024) throughout the living/dining room and the bedrooms. Enjoy your spacious, eat-in kitchen, which features plenty of cupboard/cabinet space and brand new vinyl plank floors. The lower level features a fully finished basement which extends your living space with an additional bedroom, office, full bathroom, family room (with electric fireplace) and a large storage area ideal for family needs (and additional play area). This is a rare opportunity to own a well-constructed, versatile bungalow in one of Ottawa's most desirable neighbourhoods. Furnace (2015), Hot water tank owned (2016). (id:53341)
124 Stonewalk Drive
North Grenville, Ontario
Welcome to the desirable Stonehaven Estates in Kemptville, a peaceful, family-friendly neighbourhood offering the perfect balance of privacy and convenience. With spacious lots, mature trees, and a strong sense of community, Stonehaven Estates provides a country feel while being just minutes from all the amenities of town. Its a place where you can slow down and enjoy a quieter way of life without sacrificing access to schools, shopping, and major routes. Nestled in the heart of Stonehaven is this stunning 3-bedroom, 2-bathroom bungalow situated on just over an acre. Step inside to discover a bright, open-concept main floor perfect for daily living and entertaining. The kitchen is equipped with rich dark cabinetry, a large island, a tiled backsplash, and scenic views. Natural light fills the space, complemented by hardwood floors, pot lights, and a spacious living/dining area. A handy mudroom with main-floor laundry offers direct access to the double car garage. The homes layout provides versatility and comfort. A bedroom at the front of the house could serve as a guest room, den, or home office. At the opposite end, find the second bedroom and the luxurious primary suite, which includes a generous walk-in closet and a well-appointed 4-piece ensuite. Outside, the property truly shines with a welcoming front porch, a large deck off the kitchen, a gated dog run, and tall trees lining the back for maximum privacy. In case of emergencies, a 17 KW generator is included for peace of mind. In 2024, a Generac was serviced, and both the front and back decks and porch received a fresh coat of paint. The home also features updated window coverings, including California shutters, a central vacuum system, and a water purification system with a softener. The full, unfinished basement awaits your personalization and includes a bathroom rough-in. Don't miss the opportunity to enjoy comfort, space, and serenity, all just a short drive from town. (id:53341)
2061 Featherston Drive
Ottawa, Ontario
Calling all investors! 2061 Featherston Drive is a stylishly renovated bungalow offering two self-contained units, making it ideal for multi-generational living or rental income. The main-level unit opens with striking design details, including patterned ceramic tile flooring, a black slat accent wall with hidden storage, and a discreet laundry closet with full-sized appliances. The living space impresses with vaulted ceilings, recessed lighting, and wide-plank hardwood floors. Oversized windows in the living and dining areas fill the space with natural light and provide seamless views across the open-concept layout. The kitchen is as stylish as it is functional, featuring navy cabinetry with brass hardware, white quartz countertops, a white tile backsplash, and stainless steel appliances - all tied together with modern lighting and a large sink-side window. Three bedrooms offer flexible space for family, guests, or additional living space, each enhanced by vaulted ceilings, hardwood flooring, and generous closets. The renovated bathroom is a standout, boasting herringbone tile in the shower, penny tile flooring, a custom green tile accent wall, and matte black and brass fixtures for a refined finish. The lower-level suite - accessible by its own private entrance - is bright and contemporary, featuring a sleek white kitchen with subway tile backsplash, quartz-look counters, and a large stainless steel fridge. A comfortable living area, full laundry, and one spacious bedroom with a modern 3-piece bath complete this versatile layout. Outdoors, each unit enjoys its own dedicated backyard space with new wooden fencing. With an updated steel roof (lifetime), windows, furnace (2020), and A/C, this home delivers comfort and efficiency in equal measure. Steps from multiple schools and Ottawa's major hospital campuses, this property offers suburban tranquility with unbeatable central access. (id:53341)
394 Warmstone Drive
Ottawa, Ontario
Welcome to 394 Warmstone Dr in beautiful Stittsville ! This stunning 3-bedroom, 3-bathroom end-unit townhome, perfectly situated in a family-friendly neighbourhood just minutes from schools, shopping, public transportation, and all essential amenities. Step inside and experience the $30,000 in upgrades, including a bright, open-concept layout featuring high ceilings, elegant modern finishes, and not one, but two cozy fireplaces (living room and lower-level living area) perfect for relaxing evenings or entertaining guests. The chefs kitchen seamlessly flows into the dining and living areas, creating a welcoming and functional space for everyday living. Upstairs, you'll find three spacious bedrooms, including a serene primary suite with ample closet space and a stylish ensuite bath. The finished basement offers additional living space ideal for a family room, home office, or gym. Enjoy outdoor living in the low-maintenance private backyard, complete with a hot tub and gazebo, providing the perfect retreat for year-round enjoyment. This home combines comfort, convenience, and style in one unbeatable package. Don't miss your chance to own this exceptional property! schedule your private showing today! (id:53341)
2144 Route 500 Road W
The Nation, Ontario
Welcome to this beautiful raised bungalow featuring four spacious bedrooms and an oversized double-car garage. The tiled entranceway leads to the main floor with newly refinished hardwood floors and a bright, open-concept layout. The modern kitchen offers a centre island, downdraft cooktop, stainless steel appliances, and flows seamlessly into the large dining area and sun-filled living room with expansive windows. Two generous bedrooms with wall-to-wall closets and an updated four-piece bathroom complete the main level. Enjoy peace of mind with newer vinyl windows, a durable steel roof, and a newly installed patio door leading to the large deck with aluminum railings. Inside access to the oversized double garage adds everyday convenience.A hardwood staircase leads to the fully finished lower level, featuring a spacious rec room with large windows, two additional bedrooms including one oversized, and an updated three-piece bathroom. This level also includes newly installed luxury vinyl flooring, a full laundry room, and plenty of storage space. Additional features include 200 amp service, a high-efficiency natural gas furnace, central air conditioning, and fresh paint throughout. (id:53341)
4506 Lords Mills Road
Augusta, Ontario
Step into a timeless treasure where history and charm meet thoughtful stewardship. Built in 1851, this exquisite stone home has been lovingly maintained and tastefully enhanced to honour its original character while offering modern-day comforts. From the moment you arrive, you'll be drawn in by the inviting covered porches, lush landscaping, and tranquil setting framed by mature trees - including apple and pear trees. Enjoy an on-ground pool for summer days, a bubbling 5-person hot tub on a private patio, and a natural campfire area nestled on exposed bedrock. A detached garage with workshop, insulated bunkie with loft & composting toilet, chicken coop, & bee hives allow versatility on this picturesque property. Inside, heritage and warmth abound. Restored pine and maple floors lead you through the home, complemented by thick baseboards, preserved wallpaper, and stunning cross-and-bible doors with original hardware intact. From the side entrance, you're welcomed into the family room, where vaulted ceilings and a pellet stove create a cozy, airy retreat. The kitchen is the heart of the home, featuring handcrafted cabinetry that speaks to the craftsmanship of a bygone era. Adjacent is the light-filled dining room with exposed beams - perfect for intimate gatherings. A modern laundry room with built-in storage and a 3-piece bath is conveniently tucked just beyond. Through the hall, discover a large living room with a propane fireplace, ideal for cozy evenings or lively entertaining. Upstairs, you'll find three inviting bedrooms and a charming 3-piece bathroom complete with a classic clawfoot soaker tub. Above the kitchen, a versatile bonus space awaits - perfect as a fourth bedroom, rec room, studio, or whatever your heart desires. This is a home where every detail tells a story - from the craftsmanship of the past to the care of its present-day owners - offering history, comfort, and beauty in perfect harmony. Close to 401/416, Limerick Forest, Prescott, Brockville. (id:53341)
21 Mayer Street
The Nation, Ontario
*** OPEN HOUSE *** Saturday & Sunday 1pm-4pm at the Sales Center - 19 Mayer, Limoges. Welcome to "Le Lodge" your next-level lifestyle where stunning design, space, and sunlight collide in this gorgeous brand-new 2-storey home. From the moment you step inside, the open-concept layout creates a bold, luxurious vibe that feels like pure possibility. Bathed in natural light from top to bottom, every inch of this 4-bedroom, 3-bathroom beauty is crafted to turn heads and capture hearts. The chic, modern kitchen flows effortlessly into the bright living and dining areas, setting the stage for unforgettable nights and everyday ease. Upstairs, the primary suite is a true sanctuary with a spa-like 4-piece ensuite and a dreamy walk-in closet that's the perfect blend of luxury and practicality. Downstairs, the oversized double car garage doesn't just offer parking it delivers plenty of extra space for storage, tools, or toys. Its the kind of garage that works as hard as you do, with room to grow, create, and organize with ease. This isn't just a house its a sun-filled, statement-making prime opportunity you wont want to miss. Live boldly. Love where you live. (id:53341)
1856 Appleford Street
Ottawa, Ontario
Welcome to 1856 Appleford! This impeccably maintained 4-bedroom bungalow in a coveted location, just steps from shops, restaurants, parks, schools, and the Blair LRT, with quick access to the highway and only minutes from the cities core, is a must see! The large private lot (63x100) on a quiet, mature, tree lined street in a central area provide convenience and enjoyment. The main level features a large family room, with a beautiful gas fireplace with stone surround/mantel, a large dining area, a spacious primary bedroom with walk-in and wall-to-wall closets, a versatile second bedroom/den/office, and a bright, modern main bath with a large shower and high end tile work. The home is filled with alluring fixtures and beautiful mill work. Entertain or cook with ease in the beautifully appointed kitchen, complete with a gas range, wine fridge, eat-at breakfast bar, gleaming wood cabinetry and granite countertops. The lower level offers two additional bedrooms, a full bath, a welcoming family room, cold storage and a functional laundry area. Outside, enjoy professionally landscaped lush gardens, supreme privacy, interlock driveway and walkways, and an expansive and charming backyard stone patio perfect for summer gatherings. Recent upgrades: Furnace 2024, Roof 2025, Windows 2011, AC 2011 **OPEN HOUSE Sunday August 31st 2-4pm** (id:53341)
568 Knotridge Street
Ottawa, Ontario
Discover this stunning 2 bedroom, 2.5 bathroom semi-detached bungalow, perfectly positioned with no rear neighbours and backing directly onto the serene Goldfinch Park. This beautifully designed home features rich hardwood flooring throughout the main level and a spacious, open-concept layout ideal for modern living. The chefs kitchen is a an eye catching feature that blends style and function, complete with Quartz countertops, 9 foot ceilings, and an abundance of cabinetry. Soaring 12 foot ceilings in the living and dining areas create a bright, airy atmosphere filled with natural light. The main level primary suite is a luxurious retreat, boasting a spa-like 5 piece ensuite. The walk-out lower level offers a wealth of additional living space, including a generous second bedroom, full bathroom, and versatile entertaining or recreation areas. Step outside to a fully fenced backyard oasis featuring a private deck, gazebo, and premium Master Spa Twilight Series hot tub, perfect for year round relaxation and entertaining. This is an exceptional opportunity to own a thoughtfully designed home in a prime location with breathtaking views and upscale finishes throughout. (id:53341)
6 Westdale Avenue
Ottawa, Ontario
Find this spacious, UPDATED 3 bedroom bungalow with finished basement in the quiet, family-friendly neighborhood of Crystal Beach/Lakeside. This home backs to lush Lakeview Park and is a 3 minute walk to Lakeview Public School, 8 minutes to Corkstown Park Pool and is only a 13 minute walk to the new Moodie Transit Station. This spacious gem has a fully renovated, eat-in, kitchen featuring sleek white cabinetry with gold accents, LED pot lighting, modern appliances, and elegant countertops perfect for home chefs and entertainers alike. The bright, open concept Living/Dining area has a gas fireplace and new vinyl plank floors - find the original Hardwood floors existing under the vinyl flooring that are considered to be in very good condition. The main floor 4 piece Bathroom has a large stylish cabinet, new sink and elegant faucet. The spacious, finished basement provides a versatile space - a den/home office or guest suite (currently displayed as a bedroom), a recreation room or cozy media lounge/games room, a 3 piece bathroom with shower, a storage/laundry room, and a workshop. Outside you'll enjoy the peace of nature in your private back yard with NO REAR NEIGHBORS, great for morning walks in the park, and an unbeatable sense of privacy all just minutes to local school, to DND Moodie Drive campus, and shopping at Bayshore Shopping Center. This is an ideal home for growing families or downsizers craving tranquility and turnkey living. (id:53341)
1576 Carronbridge Circle
Ottawa, Ontario
Welcome to this stunning Tartan Magnolia semi-detached home in Trailwest, Kanata South! This home features a unique floorplan with wider entry and oversized 11'6" garage! Step into a spacious foyer w/ 10 ft ceilings, large closet & powder room. The main level features a beautiful open-concept design and is BRIGHT & AIRY: chocolate-tone hardwood & a statement gas fireplace anchor the great room and dining area, while large windows provide tons of natural light. The entertainers kitchen sits at the center of the living spaces w/ white shaker cabinetry, granite counters, subway backsplash, brand-new SS appliances & a generous peninsula provide the perfect space for entertaining. Behind the garage there is a convenient powder room, which is rare to find in semis and townhomes. Upstairs, find an extremely open and bright hall way connected to the rare oversized LOFT - perfect as a home office, reading nook or 4th bedroom, plus 3 spacious bedrooms. The primary suite includes a WIC & spa-like 5-pc ensuite w/ quartz, premium tile, soaker tub & walk-in shower. Enjoy a finished basement w/ 2 large windows & laundry. The backyard is well appointed w/ an oversized deck, insulated shed & fully fenced yard. Fantastic locationsteps to parks, paths by Monahan Drain, and located on a super quiet street, yet also within walking distance from a plethora of shopping & dining options! If that isnt enough, other amenities in Kanata & HW 417 are all a quick drive away. (id:53341)
6109 Fourth Line Road W
Ottawa, Ontario
Welcome to 6109 Fourth Line Road. Discover the charm and versatility of this rarely offered 4.94-acre hobby farm, meticulously maintained by the same family for over 50 years. Originally built in 1939, this inviting farmhouse has seen thoughtful updates, including two additions in the 1980s that expanded the kitchen, living room, and primary bedroom, creating a spacious and comfortable family home. Spanning over 2,400 square feet above grade, the residence features five bedrooms, including a primary suite with double closets and space for a seating area. The home offers two full bathrooms, a powder room, and a convenient main-floor laundry. The large country kitchen boasts a cozy WETT-certified wood-burning fireplace, while hardwood parquet floors run throughout the main level, complemented by a formal dining room and an additional living/family room ideal for a growing family or entertaining guests. An accessible attic off the third bedroom provides potential for conversion into extra living space. The expansive basement includes a finished area perfect for hobbies or relaxation, a cellar for storage, and a workshop. The property is generator-ready and heated with propane. Outside, you'll find a functional barn with a new metal roof and seven compartments, offering flexible uses for storage or animals. The oversized detached heated garage comfortably accommodates a large vehicle or small tractor, and three adjoining sheds provide ample space for equipment, wood, or other storage needs. Nestled in a peaceful rural setting just minutes from Manotick, Richmond, and Kemptville and only 25 minutes to downtown Ottawa this charming farmstead offers a unique opportunity to enjoy spacious country living with character, functionality, and endless potential. Please visit the property website for full interior and exterior videos to get a true understanding on what this property has to offer. (id:53341)
118 Livingston Drive
Tillsonburg, Ontario
Welcome to 118 Livingston Drive in Tillsonburg's Northcrest Estates! Featuring 3+1 bedrooms and 3.5 bathrooms. Newly built in December 2021, this home is situated on an oversized, pie- shaped lot with a fully-fenced space for kids, pets and entertaining. This home includes a purchased water heater and softener! Upon stepping inside, the entryway boasts a spectacular 17-foot ceiling open to the second floor. The open-concept main floor features a modern kitchen with quartz countertops, stainless steel appliances, and a large island with storage drawers and seating for four. Just off the kitchen you will find a pantry and an additional walk-in pantry providing extensive storage space. The living room is a true highlight with a beautiful cathedral ceiling and four tall windows providing lots of natural light. Additionally, the main-floor laundry and mudroom areas offer convenience and practicality when entering from the two-car garage. This floor also has a modern 2-piece bathroom, and a dining room with a patio walk-out onto the large concrete pad with easy access to the BBQ (complete with gas hookup). Upstairs you will find a large master bedroom with a walk-in closet and 3-piece ensuite with a double vanity and shower. The 2 additional bedrooms and 3-piece family bathroom offer ample space for everyone. No basement renovations needed here! This fully-finished basement has upgraded windows for lots of natural light, a large bedroom/office, a 3-piece bathroom, and a huge, multi-purpose family/playroom! 118 Livingston Drive is in a prime location: just steps away from the Trans Canada Trail, numerous parks, schools (with bus stops on Livingston Drive), and a few minutes away from the new Northgate Plaza for shopping and dining. (id:53341)
341 Big Dipper Street
Ottawa, Ontario
Welcome to this beautifully maintained 3-bedroom executive townhouse in the sought-after, family-friendly community of Riverside South, located on a peaceful, quiet street. Upon entering, you're greeted by a spacious foyer that leads into the bright and open-concept main floor. The family room boasts a vaulted ceiling and large floor to ceiling windows, filling the space with an abundance of natural light. Hardwood floors flow throughout the main level, complementing the upgraded kitchen, which features a large center island with bar seating, crisp white cabinetry, stainless steel appliances, durable hard quartz countertops, under cabinet lighting and coffee station. From here, you have direct access to the outdoor space perfect for entertaining. Upstairs, you'll find two generously sized secondary bedrooms with large window, a full family bathroom, and a luxurious primary suite complete with a walk-in closet and a 4-piece ensuite for your ultimate comfort. The second level also includes a convenient laundry room. The fully finished basement offers a large recreation room, ideal for family gatherings or a home entertainment space and rough in for a bathroom. This home is being offered with the option to include all furniture. Please note: 24 hours required on all offers. As the home is owner-occupied, showings require a couple of hours notice for scheduling. (id:53341)
1049 Fieldfair Way
Ottawa, Ontario
OPEN HOUSE SUNDAY AUGUST 31ST, 2PM-4PM!!! Welcome to this stunning Rosemere model home built by Phoenix Homes. Nestled in the desirable Orleans community, this home offers a perfect blend of luxury and functionality, complemented by an excellent location with convenient access to local amenities. Step inside to an open concept design, that offers a bright and airy living/dining area with plenty of room for family gatherings. The gourmet kitchen includes a breakfast area, pantry, as well as a large family room. The second floor offers a laundry room, 4 large bedrooms with a walk out balcony, spacious ensuite, walk in closet and full second bathroom. Enjoy the beautifully landscaped low maintenance backyard to relax and entertain family and friends. Located minutes to parks, scenic trails, schools restaurants, transit, the beach, this home is designed with thoughtful details and ample space, all within a prime Orleans location. Schedule your private viewing today! (id:53341)
375500 37th Line
Zorra, Ontario
Tucked away in the heart of Southwestern Ontario, this 23-acre rural retreat blends rustic charm with modern convenience. Just 30minutes from London and 15 minutes from Woodstock, it offers the perfect balance of seclusion and accessibility.Cross the bridge over the creek, and youll be immersed in natures beauty. Towering maples, vibrant spring flowers, young fruitorchards, and freshly dug gardens set the tone for peaceful homesteading. Apple, pear, plum, and apricot trees promise a fruitfulharvest, while the large garden is perfect for vegetables, herbs, and flowers, all with creek access for easy watering.Two quaint wooden cabins provide cozy getaways, ideal for weekend retreats or guest accommodations. Whether youre relaxing on theelevated deck, birdwatching with the Merlin app, or exploring trails, outdoor bliss is everywhere. The winding creek, with its crystal-clearwaters, creates a soothing backdrop for campfires and a refreshing summer dip.Outdoor enthusiasts will love the diverse trails for ATV riding, dirt biking, mountain biking, hiking, and dog walking. In winter, theproperty transforms into a snowy playground for cross-country skiing, snowshoeing, or skating.The farm is also a birdwatchers haven, with hundreds of species stopping on their migratory path. Robins, warblers, and finches fill theair, while larger birds like blue herons and wild turkeys make regular appearances. Deer, raccoons, and rabbits also call the woods home, adding to the natural beauty.The charming village of Embro is just up the hill, offering a friendly small-town atmosphere with a grocery and liquor store forconvenience.With stunning landscapes, abundant wildlife, and endless outdoor activities, this property offers something for everyonewhetherseeking tranquility or adventure. (id:53341)
17 Main Street W
Elizabethtown-Kitley, Ontario
Turnkey 4-Plex Investment Opportunity in Lyn! This recently updated 4-plex is a prime addition to any investors portfolio! Featuring 4 spacious 2 bedroom units, all fully rented at market rates, this property offers immediate cash flow and strong long-term rental demand. With modern updates and a well-maintained structure, this is a low-maintenance, high-return opportunity. Located in the charming community of Lyn, just minutes from all amenities, and a short drive to Brockville, this property provides steady rental income in a desirable location with easy access to amenities and transit. Invest with confidence this turnkey multi-unit is ready to generate returns from day one! (id:53341)
458 River Road
Ottawa, Ontario
A Rare Urban Retreat with Endless Development Potential! Nestled on 1.3 acres of picturesque land, this unique property offers the perfect blend of tranquility and convenience. Located just 6 minutes from the LRT & Riverside South Town Centre, 10 minutes from YOW airport, and mere steps from the scenic Rideau River, this is a prime opportunity for investors, developers, or those looking for a peaceful escape close to the city. Cute two-bedroom bungalow features a formal living room with a warm gas fireplace, a separate dining room that flows into a character-filled kitchen with Tudor beams and beautiful skylights. Two generously sized bedrooms and a full bathroom complete the layout. Offered AS-IS, WHERE-IS. (id:53341)
64 Sullivan Avenue
Ottawa, Ontario
Well-Maintained 4-Bedroom Sidesplit Backing Onto Greenspace! Welcome to 64 Sullivan Avenue, a spacious and meticulously cared-for 4-bedroom sidesplit nestled in a quiet, family-friendly neighbourhood in the heart of West End Ottawa. Set on a fully fenced 65x100 ft lot ( app.), this property backs directly onto lush greenspace a rare find offering both privacy and scenic views. This home offers a smart and flexible layout with 2 bedrooms on the upper level and 2 additional bedrooms on the lower level, ( above grade ) perfect for growing families or multigenerational living. Original hardwood under carpeting provides the potential to add instant equity with a simple upgrade. Enjoy a sun-filled living room with a new picture window (2023), and a bright eat-in kitchen ready for your personal touch. The fully finished lower-level rec room adds valuable living space, along with a massive laundry/storage room featuring high ceilings for added functionality. Central A/C (2024) ensures year-round comfort. Bring your personal touch and turn this into your dream home ! Located in a sought-after pocket of Ottawa, just minutes from parks, schools, and all amenities this home is an exceptional blend of location, layout, and potential. Don't miss your opportunity to live backing onto nature in the heart of the city! (id:53341)
38 Ardell Grove
Ottawa, Ontario
Welcome to 38 Ardell Grove in the heart of family-friendly Craig Henry! This lovingly maintained 4-bedroom, 4 -bath single-family home offers a spacious and functional layout, perfect for growing families. The main level features gleaming hardwood and ceramic flooring, an inviting adjoined living and dining room, and a bright eat-in kitchen that opens to a cozy family room with a charming fireplace ideal for both entertaining and everyday living. Upstairs, the large primary bedroom offers a peaceful retreat with its own private ensuite, while three additional generously sized bedrooms provide ample space for children, guests, or a home office. The finished basement includes a comfortable rec room perfect for movie nights, hobbies, or a kids play area.There is an additional room and a 2pce bathroom and loads of storage. Enjoy summer evenings in the lovely backyard with no rear neighbours, offering added privacy; Whether hosting BBQs or simply relaxing, its an ideal outdoor space. Craig Henry is a sought-after community known for its mature trees, parks, top-rated schools, and easy access to shopping, transit, and recreation. You are minutes from Algonquin College, Centrepointe Theatre, Bike paths, Beit Tikvah, and the future LRT, making commuting downtown or across the city a breeze. (id:53341)
20 Parkside Crescent
Ottawa, Ontario
Welcome to 20 Parkside Crescent Your Perfect Bungalow Retreat! Nestled on a quiet crescent with no rear neighbours, this charming 3-bedroom, 2-bathroom bungalow offers the perfect blend of comfort and privacy. The main level features a bright, open-concept living and dining space filled with natural light, a kitchen with plenty of storage, and three well-sized bedrooms.The fully finished lower level offers a spacious family room, a second full bathroom, and additional versatile space perfect for a home office, gym, or guest suite. Step outside to your private backyard oasis, where mature trees and no rear neighbours provide ultimate tranquility for relaxing or entertaining. Located in a desirable neighbourhood close to parks, schools, and all amenities, this home is ideal for families, down-sizers, or anyone seeking single-level living without compromise. Don't miss your chance to call 20 Parkside Crescent home! (id:53341)

