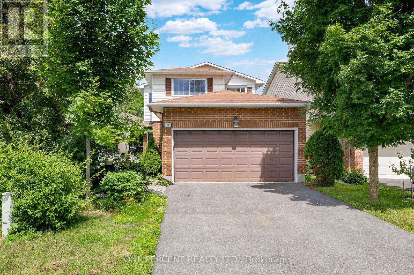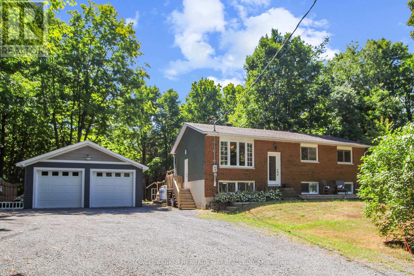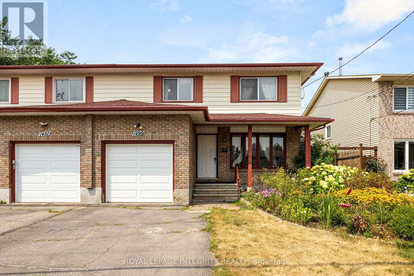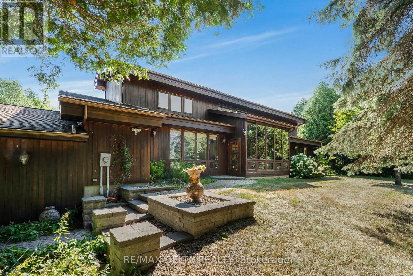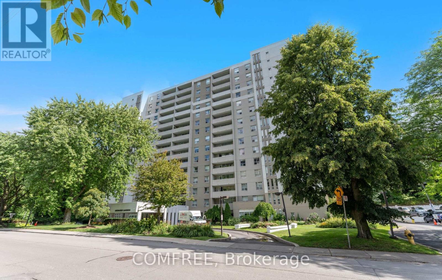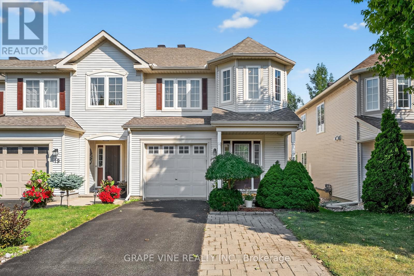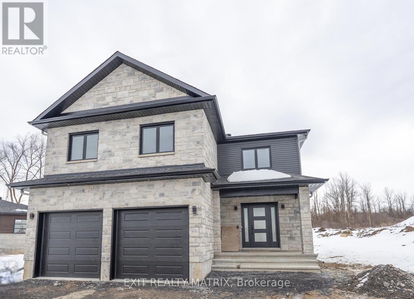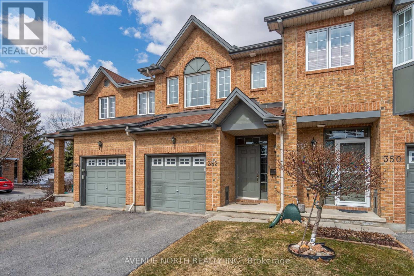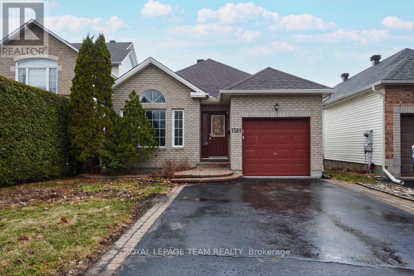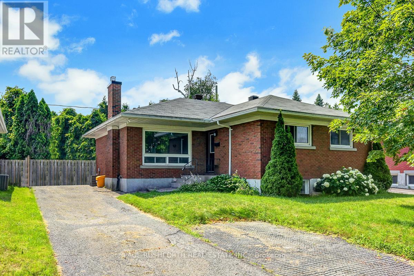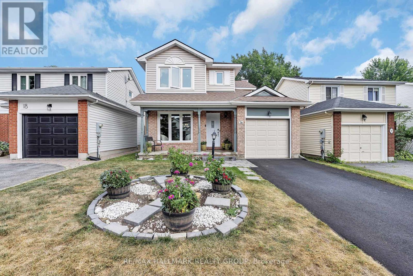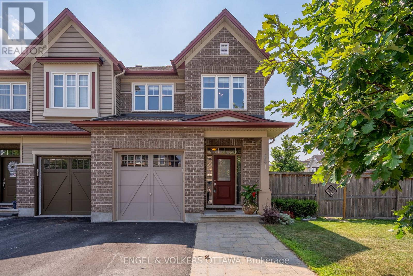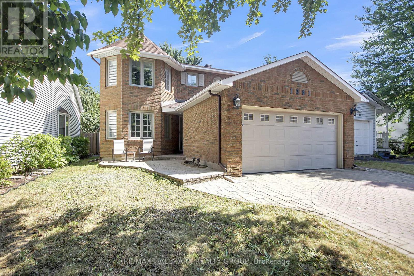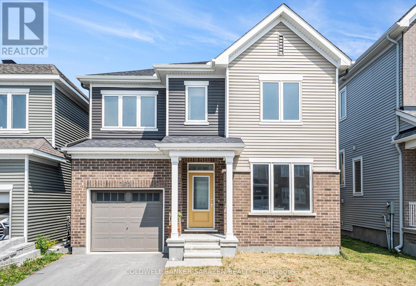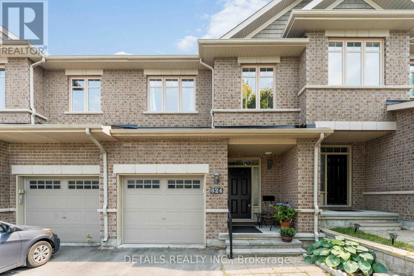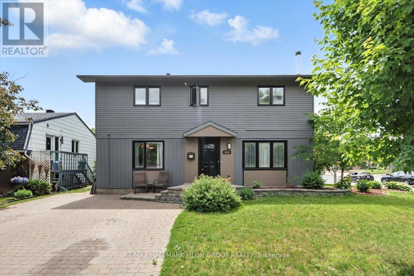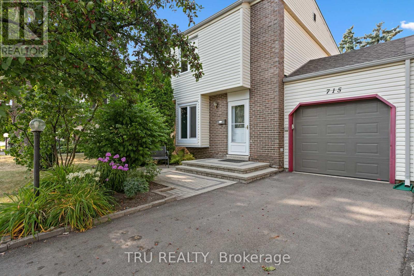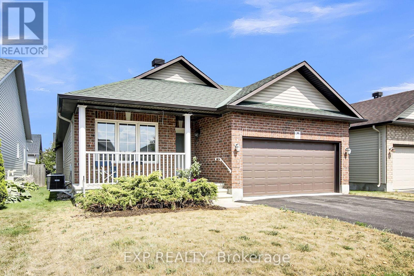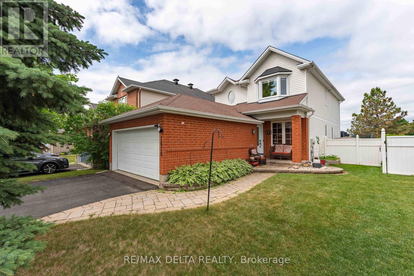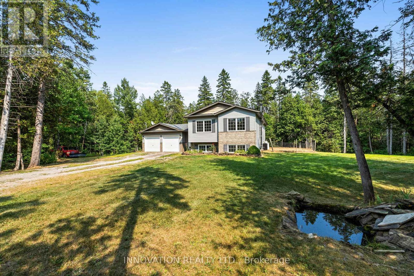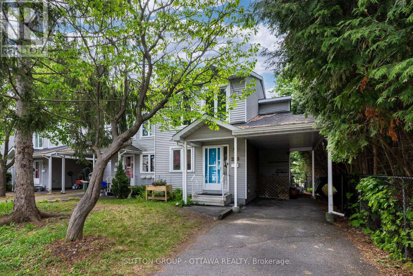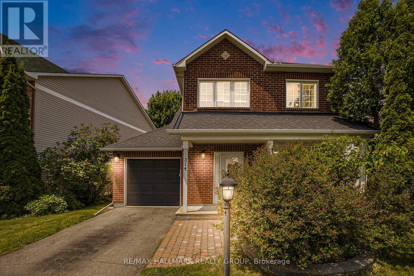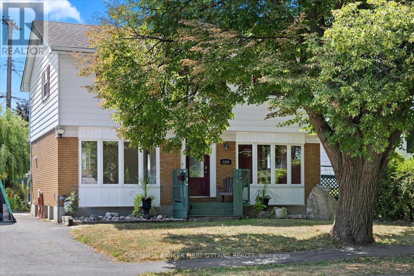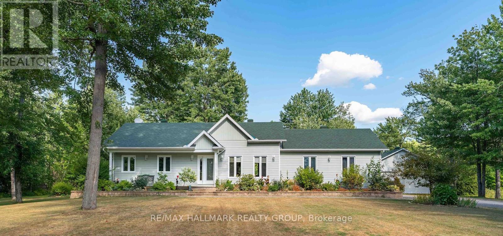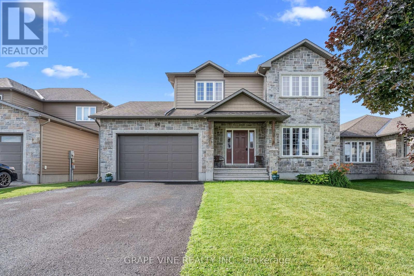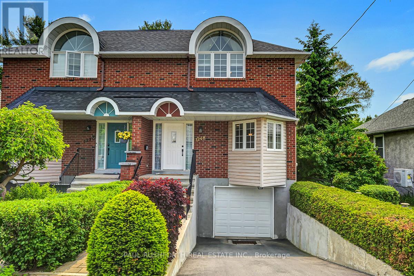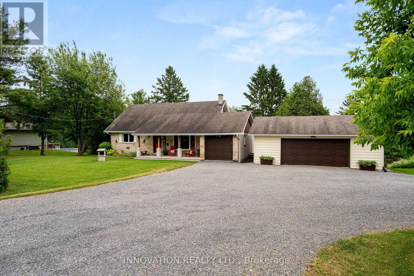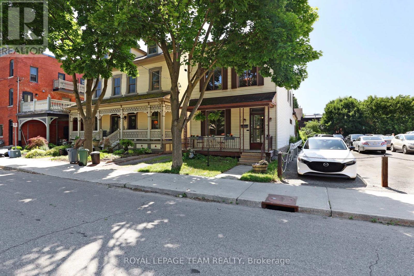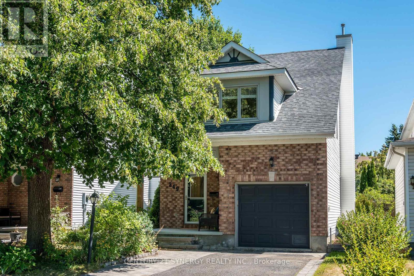177 Glynn Avenue
Ottawa, Ontario
Welcome to your fully renovated dream home/rental property with LEGAL SECONDARY APARTMENT. Live on the main level, or rent out both units. Recent renovations include hardwood floors, luxurious kitchens and bathrooms, separate laundry for each unit, 200 amp electrical service and so much more. Property features large picture windows, granite counter tops, open concept kitchens, detached garage with storage shed, and beautiful back deck for entertaining. Each unit is separately metered for hydro. Upper unit 3 bedroom 1 bath is rented for $2200/month plus hydro month to month. Lower unit 2 bedroom 1 bath is rented for $1400/month plus hydro month to month, and was built with meticulous care and permits. Roof 2007, Driveway 2012, Back Deck 2015, Sump Pump 2018. Updated wiring and plumbing 2013. Landlord pays gas ($944.42/year) and water ($1,062.48/year). This one is not to be missed! Showing times are Friday to Monday. (id:53341)
28 Chickasaw Crescent
Ottawa, Ontario
Welcome to 28 Chickasaw Crescent, located in the highly desirable Bridlewood neighbourhood. This charming home, boasting three bedrooms and three bathrooms, offers more than just space. Enjoy a modern kitchen featuring quartz countertops and stainless steel appliances, along with a spacious eat-in area. Discover the generous dining, living, and family rooms on the main level, providing ample room for relaxation and entertaining. The upper level includes a primary bedroom with a walk-in closet and a private ensuite, complemented by two additional bedrooms and a family bathroom. On the lower level, you'll find plenty of storage space, a potential rec room, and a laundry area with abundant cupboard space. Step outside to experience ultimate privacy in the fully fenced backyard, complete with a convenient storage shed. (id:53341)
2775 10 Line
Beckwith, Ontario
Beautifully Renovated Bungalow Near Mississippi Lake 3+1 Bed | 2 Bath | Private Treed Lot. Welcome to this well-maintained and updated bungalow, perfectly located just minutes from town and steps to walking/snowmobile trails and the beautiful Mississippi Lake. Set on a very private, tree-lined lot, this home offers the ideal blend of comfort, style, and convenience. Step inside to discover a bright, sun-filled main level featuring vaulted ceilings and an open-concept living room that leads to a massive newer tiered deck complete with a hot tub and above-ground pool, perfect for entertaining or relaxing in your own backyard oasis. The updated kitchen boasts stunning granite countertops, a tiled backsplash and flooring, breakfast bar, stainless steel appliances, and ample cupboard and pantry space. Three spacious bedrooms and a beautifully renovated 5-piece bathroom round out the main floor.The finished lower level offers incredible versatility with a large family room, a 4th bedroom or home office, a 2-piece bath with rough-in for a shower, laundry area, and generous storage room with walk-out access to the deck.An oversized detached double garage provides plenty of room for your vehicles, tools, and toys. This is the upgraded, move-in-ready home you've been waiting for, don't miss the chance to make it yours! (id:53341)
1499 Goth Avenue
Ottawa, Ontario
Welcome to 1499 Goth, a beautifully maintained and impressively spacious home in the highly sought-after Blossom Park community. Offering 4+1 bedrooms, a dedicated office, and multiple living areas, this residence is perfect for families, multi-generational living, or anyone seeking both comfort and flexibility in their space.Bright, open living and dining areas create a warm, inviting flow, while the well-appointed kitchen offers generous storage and counter space. Upstairs, four bedrooms provide comfort and privacy, with large windows filling each room with natural light. The finished basement adds a 5th bedroom, full bath, office space and a flexible recreation space.Enjoy summer evenings in the private backyard, ideal for relaxing, gardening, or entertaining. Just a short drive to South Keys Shopping Centre, schools, parks, and transit, this home blends comfort, space, and convenience in one of Ottawas most established communities. Don't miss your chance book a private showing today. (id:53341)
62 Borland Drive
Carleton Place, Ontario
ELEGANT SPACE WITH AN AFFORDABLE PRICE TAG! JUST 18 MINUTES FROM KANATA! A stunning DOUBLE GARAGE, 3-bedroom, 3-bathroom detached home built in 2018, nestled in Carleton Place's vibrant Miller's Crossing community. This showstopper boasts an open-concept layout with 9-foot ceilings, gleaming hardwood floors, and a striking hardwood staircase, complemented by oversized windows that flood the space with natural light. The gourmet kitchen dazzles with granite countertops, stainless steel appliances, and sleek cabinetry, while the cozy living room features a gas fireplace. The primary suite is a serene retreat with a massive walk-in closet and a spa-inspired ensuite offering a jacuzzi tub and tempered glass shower; the second bedroom impresses with vaulted ceilings, and a large family bathroom serves the third. Enjoy the convenience of second-floor laundry and main-floor mudroom, plus a maintenance-free exterior with no grass to mow, a fully fenced backyard, and a chic stone patio. Located minutes from parks, a splash pad, top-rated schools, local shops, restaurants, and Highway 7 for easy Ottawa and Kanata access, this meticulously maintained gem, complete with elegant light fixtures and motorized blinds, offers a perfect blend of luxury and family-friendly living in a booming neighbourhood. (id:53341)
23 Belmont Street Nw
Champlain, Ontario
Nestled on 2 acres lot, beautifully landscaped acres in the coveted Heritage Estates, this custom-built 3500 sq.ft home features open-concept living with vaulted ceilings, exposed wood beams, and soaring two-story windows that flood every room with natural light. The main floor offers an entertainment-sized living room with gas fireplace, spacious dining area overlooking the deck and gazebo, a chefs kitchen with center island, quartz countertops, pantry, and adjoining breakfast area, plus a luxurious primary suite with sitting area, private sunroom, and ensuite. Upstairs, enjoy a family room, full bathroom, and two oversized bedrooms, one with a private balcony, while the full basement includes a workshop. With hardwood and ceramic floors throughout, this stunning home combines elegance, comfort, and light in every space. (id:53341)
701 - 65 Southport Street
Toronto, Ontario
Welcome to 65 Southport Street, a spacious 2-bedroom, 2-bathroom condo fully renovated from top to bottom. This home blends style, convenience, and value, and is available for immediate possession. Inside, you'll find modern upgrades throughout: engineered hardwood floors, quartz countertops, brand-new appliances, contemporary light fixtures, brand-new faucets and sinks in the kitchen and bathroom, fresh paint, new window coverings, and an upgraded balcony floor. Sun-filled southwest views and a walk-out to a large private balcony create an inviting space for everyday living or entertaining.This condo also includes a parking space and locker, plus rare all-inclusive maintenance fees covering hydro, TV, and internet. Located in highly desirable Swansea, you're minutes from High Park, the lake, beaches, 24-hour Sobeys, Shoppers Drug Mart, and Bloor West Village. Families will appreciate top-ranked schools, while commuters benefit from easy highway access, TTC at the front door with 24-hour streetcar service downtown, and scenic bike paths. Set in a well-managed complex, this home suits families, downsizers, or investors alike. (id:53341)
161 Opale Street
Clarence-Rockland, Ontario
OPEN HOUSE ON SUNDAY, AUGUST 31st FROM 2PM-4PM: From the outside, this home stuns with its grand façade appearing like a two-storey but offering the rare convenience and livability of a true bungalow. Welcome to one of Rocklands largest and most impressive bungalows, offering over 1,800 sq. ft. of refined main floor living, crafted by the esteemed Woodfield Homes. Inside, soaring ceilings, oversized windows, and an expansive open-concept layout flood the home with natural light and airiness. The heart of the home features a chef-inspired kitchen with ample cabinetry and counter space, flowing seamlessly into the living and dining areas ideal for entertaining or relaxing in comfort. The spacious primary bedroom includes a walk-in closet and a luxurious 5-piece ensuite with double sinks, soaker tub, and glass shower. A second generously sized bedroom and powder room complete the main level. Outside, enjoy a fully fenced backyard with an upper-level balcony and lower walk-out patio perfect for hosting or quiet morning coffees. The massive walkout basement remains unfinished, offering endless potential: add two more bedrooms, a full bath, a home gym, a movie theatre, or even a secondary dwelling unit with a separate entrance. Set on a quiet, mature street close to schools, parks, and all amenities, this home offers the perfect blend of elegance, scale, and future flexibility all in one of Rocklands most desirable pockets. A rare opportunity you wont want to miss. AFTER GOING THRU PHOTOS, PLEASE LOOK AT THE VIDEOS WE POSTED ON YOUTUBE(: (id:53341)
21 Fieldberry Private
Ottawa, Ontario
Welcome to 21 Fieldberry Private, a spacious townhouse nestled into a quiet tree lined street within the golf course Community of Stonebridge. This bright end unit, backing onto the woods of the Stone Bridge Trail, offers privacy and the quiet tranquility of the sights and sounds of the surrounding nature.Conveniently located, this urban retreat is close to schools, with bus stands nearby, and within a 3 minute drive to shopping, and sports programs at the Minto Recreation Complex and the Stonebridge Golf Club. Within a short walk is Half Moon Bay pond with walking path and Levesque Park, located along side the Jock River, with walking paths connecting to the Stonebridge trail, sports fields, playground and is dog friendly. Well maintained, this townhouse includes new kitchen appliances (2023) and updated cabinetry (2024). No carpets. Only luxury laminate flooring (2023) throughout the top floor's 3 bedrooms and loft. On the main is hardwood flooring, Italian marble tiles in the kitchen, upstairs ensuite and main bathroom, with ceramic tiles at the front entrance, guest bathroom and laundry room. Top floor and main combined offers ~2100 sq ft of living space. For convenience the washer and dryer are located on the top floor and the garage has inside access. The basement,~900sqft is unfinished, and offers natural light to create an even larger living space, and includes plumbing to install a 4th bathroom.Central AC installed 2018, driveway resurfaced 2024, and roof replaced 2020.This is a freehold property with common managed elements (monthly fee $125) (id:53341)
697 Levac Drive
Ottawa, Ontario
**Turnkey Renovated 3-Bedroom Detached Home in Family-Friendly Neighbourhood!** Welcome to this beautifully updated and move-in ready 3-bedroom, 2-bath single-family detached home located in a charming, family-friendly neighbourhood close to top-rated schools, parks, shopping, recreation, entertainment and more. Step inside to discover a stylish and functional layout featuring fresh luxury vinyl plank flooring throughout, a completely renovated kitchen with stunning quartz countertops, new sink, and modern backsplash. Both bathrooms were fully renovated in 2022, offering a sleek, contemporary look. Enjoy the convenience of second-floor laundry hook-ups (2022) and peace of mind with recent updates including: - Windows (2009-2018) - Front door (2020) & patio door (2016) - Roof shingles (2017) - Attic insulation upgraded to R60 (2018). Relax year-round in the cozy basement family room with a natural gas fireplace, or entertain on the low-maintenance composite decking (front and back). The fully fenced backyard features a handy shed for additional storage, and the attached garage offers extra convenience.This home checks all the boxes for comfort, style, and functionality. Perfect for families or anyone looking for a stress-free lifestyle in a great community.**Don't miss this turnkey gem book your private showing today!** (id:53341)
1409 Caroline Court
Cornwall, Ontario
***HOUSE TO BE BUILT*** Gorgeous and unique 2-storey home designed for the modern family. The open concept main level offers a large living room with covered porches on both ends. The kitchen features beautiful quartz countertops, cabinets to ceiling, soft close doors & drawers, pots & pans and a large wall pantry for extra storage. Extra wide hardwood staircase leads you to the upper level where you will find 4 great size bedrooms. The primary bedroom includes a walk-in closet as well as a private ensuite featuring a 5' tile and glass shower and quartz countertop. The main bathroom comes with a 5' tub with tiled walls as well as quartz countertop. The laundry room is conveniently located on the upper level. Landscaping includes paved driveway, sod in front and seeding at back. Contact your Realtor today for more information. ***Pictures are from a previous build and may not reflect the same house orientation, colors, fixtures, finishes*** (id:53341)
252 Bruyere Street
Ottawa, Ontario
Welcome to 252 Bruyere Street a charming and well-appointed 3-storey freehold townhome nestled in the heart of Lower Town/Sandy Hill. This bright and spacious home offers 3 bedrooms, 2 full bathrooms, a finished lower level, and parking for two vehicles, including a covered carport. Step inside to a welcoming foyer with a large coat closet and convenient access to the main floor bathroom, complete with a shower and stackable laundry. A few steps up, the living room features a cozy natural gas fireplace and opens directly onto a recently updated, private patio that includes new paving, fiberglass, and a balcony, perfect for relaxing or entertaining. The backyard also includes a shed for ample extra storage. The dining area overlooks the living space, while the adjacent kitchen has been recently renovated and boasts quartz countertops, a pantry, and access to a private balcony, ideal for morning coffee or summer evenings. Upstairs, the generous primary bedroom offers double closets with built-in organizers, complemented by two additional bedrooms and a renovated full bathroom. The finished lower level includes a versatile den with ceramic tile flooring and access to the utility closets housing the natural gas furnace, central vacuum, rental hot water tank, and under-stair storage. Situated on a 20 x 75 lot, just steps from the Byward Market, Ottawa River, Global Affairs, Bordeleau park, with access to Rideau River, tennis courts, playgrounds, and much more. This home is perfectly suited for professionals, urban families, or savvy investors. 24 hours irrevocable on all offers. (id:53341)
352 Freedom Private
Ottawa, Ontario
Step into this stunning brick townhome, where comfort meets elegance. With 3 spacious bedrooms and 3.5 bathrooms, this home offers the perfect space for modern living. The open-concept living and dining areas are flooded with natural light, hardwood floors, complemented by a charming gas fireplace, creating an inviting atmosphere. The kitchen is equipped with sleek stainless steel appliances, perfect for culinary creativity. The second level includes a bright primary bedroom with high ceilings, a 3-piece ensuite and a walk-in closet, along with two additional generous sized bedrooms, hardwood flooring and a 4-piece main bath. The lower level is complete with a large recreational room, a 3-piece bath, laundry, and storage. Enjoy privacy with a fully fenced backyard. Conveniently located near CHEO, The Ottawa Hospital, Lansdowne, parks, and essential amenities. Open House Sunday June 1, 2025, 1-3PM. (id:53341)
Lot 87 Paul's Road
Drummond/north Elmsley, Ontario
*This house/building is not built or is under construction. Images of a similar model are provided* Top Selling Jackson Homes Pinehouse model with 3 bedrooms, 2 baths and split entryway to be built on stunning 1.7 acre, partially treed lot just minutes from Perth and Carleton Place, and under 30 minutes to Kanata, with an easy commute to the city. Enjoy the open concept design in living/dining /kitchen area with custom cabinets from Laurysen Kitchens. Generous bedrooms, with the Primary featuring a full 4pc Ensuite with one piece tub. Vinyl tile flooring in baths and entry. Large entry/foyer with inside garage entry, and door to the backyard leading to a privet ground level deck. Attached double car garage (20x 20). The lower level awaits your own personal design ideas for future living space, includes drywall and 1 coat of mud. The Buyer can choose all their own custom fnishing with our own design team. All on a full ICF foundation! Also includes : 9ft ceilings in basement!! (id:53341)
1581 Belleterre Street
Ottawa, Ontario
Welcome to this fantastic opportunity, a beautifully updated bungalow with a walkout basement, nestled on a quiet street in highly sought central Orleans with the convenience of nearby amenities and Place d'Orleans shopping and future LRT station. Offering versatile living spaces, this home is perfect for families or multi-generational living. Nice curb appeal with interlock steps and double driveway. Step inside to the living room with stunning cathedral ceilings and a south-facing orientation that fills the space with natural light. The open concept main floor seamlessly flows from the renovated kitchen to the family room, making it ideal for both entertaining and everyday living. The renovated kitchen is a true highlight, featuring quartz countertops, stainless steel appliances, and plenty of cabinetry, including a pantry and desk. The adjacent family room with a gas fireplace adds to the charm, and patio doors provide access to a large deck with retractable awning overlooking the Gatineau Hills. The spacious primary bedroom offers two large closets and a private adjoining 3-piece bath with a luxurious soaker tub and built-in laundry facilities. An updated main bathroom with a walk-in shower serves the second bedroom, which is ideal as a guest room or home office. The fully finished lower level offers a spacious in-law suite complete with a bedroom, kitchen, laundry, a 3-piece bath, and an open-concept living/dining area. Sliding doors lead to a private outdoor patio. This level also has two large storage/utility rooms for all your organizational needs. Many upgrades and updates: kitchen, luxury vinyl flooring in second bedroom and lower level, walk-in showers in main and basement baths, updated kitchen in basement murphy bed, laundry in main floor ensuite, furnace 2020. Roof 2012. (id:53341)
2390 Sudbury Avenue
Ottawa, Ontario
Welcome to 2390 Sudbury Avenue. A fantastic opportunity awaits in the desirable and centrally located neighbourhood of Queensway Terrace South. This spacious bungalow with a legal SDU is perfect as a multi-generational home or a solid income-generating property. The main level features over 1,200 sq. ft. of well-maintained living space with gleaming hardwood floors, an updated kitchen, a bright and inviting living room, three generous bedrooms, and a full 4-piece bathroom. The legal basement apartment, completed in 2018, offers a separate entrance, two bedrooms, a full 4-piece bath, a full kitchen, in-unit laundry, and a large, comfortable living area ideal for tenants or extended family. Enjoy a fully fenced private backyard with mature hedging for added privacy, and a large driveway that easily accommodates six vehicles. Located just minutes from the highway, public transit, shopping, restaurants, bike paths, and Algonquin College, this home is perfectly positioned for both lifestyle and convenience. Upper unit: Currently tenanted by the owners son; will be vacated upon sale. Lower unit: Currently vacant and ready for immediate occupancy or rental. (id:53341)
1991 Thibault Court
North Dundas, Ontario
Welcome to 1991 Thibault Court, a charming 3-bedroom, 2-bath bungalow nestled on a generous lot in the peaceful town of Chesterville, Ontario. This home offers the perfect blend of comfort, privacy, and convenience, making it ideal for young families or anyone looking to enjoy the ease of single-floor living. As you step inside, you are greeted by a spacious foyer that opens to an inviting open-concept layout. The formal dining room, complete with a modern light fixture, is perfect for family meals or entertaining guests. The large living room boasts a cozy gas fireplace with a striking stone feature wall, creating a warm and welcoming atmosphere, with direct access to the backyard, perfect for indoor-outdoor living. The well-appointed kitchen is designed for both functionality and style, featuring a centre island with seating, ample cabinet space, luxurious quartz countertops, and sleek stainless steel appliances, making meal preparation a breeze. The private primary suite offers a peaceful retreat, separated from the other bedrooms for ultimate tranquility. It features a spacious bedroom, a walk-in closet, and a 4-piece ensuite bathroom. On the opposite side of the home, you'll find two additional bedrooms, a full bathroom, and a convenient laundry room. The fully finished lower level offers endless possibilities with a large recreation room, ample space for a gym or home office, and plenty of storage. A rough-in for a future bathroom provides additional potential for customization. Step outside to the large backyard, where you'll find a deck for entertaining and a fire pit area to enjoy summer evenings with family and friends. Located on a quiet cul-de-sac in a friendly rural community, this home offers the perfect balance of privacy and proximity to Ottawa, making it a great choice for those seeking a serene lifestyle without sacrificing convenience. Don't miss your chance to make this lovely bungalow your own! (id:53341)
16 Hawley Crescent
Ottawa, Ontario
Move-In Ready Family Home in the Heart of Bridlewood. From the moment you arrive at this quiet crescent in Kanata's most beloved neighbourhood, you'll feel the warmth and care that has gone into this home. Lovingly updated from top to bottom, it's truly a place where a family can settle in and start making memories right away. No need for renovations, no to-do list, just a beautiful home ready to enjoy. Step inside and you're greeted by a bright, welcoming main floor with a thoughtful, formal layout. The living and dining rooms offer space for holiday dinners and milestone celebrations, while the family room anchored by a charming wood-burning fireplace is where everyday life unfolds. Imagine cozy movie nights, weekend board games, or simply relaxing after a long day. The updated kitchen is both practical and beautiful, with granite countertops, modern cabinetry, and plenty of prep space for cooking together. From here, walk out to the brand-new sunny deck, perfect for summer BBQs while kids or pets play in the large fenced yard. Upstairs, the spacious primary suite is your retreat, complete with a beautifully updated ensuite. Two additional bedrooms share a stylish main bath, offering plenty of space for kids, guests, or a home office. The finished basement adds even more flexibility, a rec room for toys or gaming, a custom library for quiet reading, and a dedicated laundry room with built-in storage to help keep family life organized. Bright potlights throughout give every room a fresh, airy feel, while major updates on the roof, windows, bathrooms, flooring, insulation, and more mean you can focus on living, not fixing. With excellent schools, parks, walking trails, shops, and transit all nearby, this is the kind of location families dream about. Whether it's your first home or your forever home, 16 Hawley Crescent offers the perfect blend of comfort, style, and community. All thats missing is your family's next chapter. Floor Plans are Attached. (id:53341)
641 Willowmere Way
Ottawa, Ontario
Discover the ultimate in outdoor living with this spacious semi-detached home on an extra wide, private corner lot - perfect for a growing family! The Red Oak model by Tartan offers approx. 2600 SQ FT of living space.and features several upgrades throughout. Beautiful hardwood floors flow throughout the main and upper level including all the bedrooms. The upscale kitchen offers a gas range, abundance of cupboards, crown moulding, eating area, and granite countertops. The kitchen faces the family room with a gas fireplace, making entertaining easy. Upstairs the primary bedroom features a walk-in closet and 4 pc ensuite. The other three bedrooms are generous in size. Laundry room is conveniently located on the upper level. Enjoy even more space with a finished basement rec room - perfect for movie nights and playroom. The fenced yard is complete with a two tiered deck and a covered gazebo area. Findlay creek offers plenty of parks, schools, nature trails and shopping. Exceptional value! (id:53341)
1661 Kindersley Avenue
Ottawa, Ontario
Welcome to this beautifully updated and spacious 3-bedroom, 4-bathroom home, featuring a newly finished basement and a double garage! Located in the desirable Chateauneuf neighbourhood of Orléans, this property sits on a fully fenced, pool-sized lot (41' x 134'), perfect for outdoor enjoyment and future expansion. The main floor offers a bright living room with a bay window, a formal dining room, and a cozy family room with a wood-burning fireplace. The kitchen is upgraded with granite countertops, four stainless steel appliances, and connects to a separate eating area with a cathedral ceiling and skylight. A patio door leads to a deep, landscaped backyard with a tool shed and a massive new patio, ideal for entertaining. Upstairs, the spacious primary bedroom features double doors, a walk-in closet, and a 4-piece ensuite with a separate shower. Two additional bedrooms and a full bathroom complete the second level. The newly finished basement (2021) includes a large recreation room, a den (currently used as an office), a 4th bedroom with a double IKEA wardrobe, pot lights, a 2-piece powder room, and wall-to-wall carpeting. The main entrance boasts large porcelain tiles, extending through the powder room, kitchen, and eating area. The rest of the ground and second floors feature wide plank, beautiful, solid hardwood flooring. Updates include: an interlock driveway, stone work from the driveway to the front door, a new roof over the eating area, a new patio door that leads to a new, huge patio (2022), three new windows at the back of the 2nd floor and two new windows in the basement. Mirror sliding doors in the entrance clothes closet. Furnace 2016 w/ a new dehumidifier attached to the furnace, A/C 2020 and an owned HWT. 6 Appliances included. (id:53341)
1813 Haiku Street
Ottawa, Ontario
This home offers over 2,300 sq. ft. of living space, including a fully finished basement. The main level features a spacious, bright living room, and a modern kitchen with quartz countertops, island, and stainless steel appliances.Upstairs, the large primary bedroom includes a walk-in closet and an ensuite, along with three additional well-sized bedrooms and a full main bathroom.The finished basement offers a cozy family room and plenty of storage space.perfect for young couples, growing families, or retirees.Located with easy access to daily amenities, this home combines comfort and convenience.The front and back lawns have been completed.new photos will be updated soon! (id:53341)
206 Old Pakenham Road
Ottawa, Ontario
Charming Log Home Retreat on the Ottawa Snye - Fitzroy Harbour! Escape to the tranquility of this stunning log home, nestled on a peaceful dead-end road in the heart of Fitzroy Harbour. Crafted from majestic first-growth logs, this home blends rustic elegance with serene natural beauty. Enjoy complete privacy while the Ottawa Snye River flows gracefully past your backyard - perfect for morning coffees on the deck or evening relaxing under the sunset. Inside, the open-concept main floor offers approximately 1,400 sq ft of warm, inviting living space with two bedrooms, a full bath, and panoramic views of the surrounding landscape. The finished lower level provides a versatile space for relaxation, hobbies, guests, or a home office complete with an additional full bath. Step outside to you spacious back deck - ideal for entertaining or simply unwinding in nature. This is more than a home - it's a lifestyle. Enjoy a vibrant rural community with a local store (with LCBO outlet), churches, a Catholic grade school, and a active community centre just a short stroll away. Fitzroy Provincial Park is also nearby for even more outdoor adventure. Weather you seeking a peaceful year-round residence or a weekend escape, this rare offering combines character, comfort, and connection to nature. Welcome to Fitzroy Harbour - where riverfront living meets community charm. (id:53341)
824 Fletcher Circle
Ottawa, Ontario
Stunning Home in Sought-After Kanata Lakes with Walkout Basement & No Rear Neighbours! Welcome to this beautifully maintained home in the prestigious Kanata Lakes community. Boasting an open-concept main floor, this home offers seamless flow between the living room, dining area, and functional kitchen perfect for everyday living and entertaining. A convenient powder room completes the main level. Upstairs, you'll find three spacious bedrooms, including a bright primary Bedroom with a private ensuite and walk in closet, along with a full family bath. The fully finished walkout basement offers a cozy retreat with a gas fireplace and opens to a nice size backyard with no rear neighbours perfect for entertaining. Located in a family-friendly neighbourhood close to top-rated schools, parks, shopping, and transit. Don't miss your chance to call this exceptional property home! (id:53341)
1762 Sunview Drive
Ottawa, Ontario
ROOM TO GROW! Spacious Family Haven in Prime Convent Glen - 1762 SUNVIEW DRIVE, ORLEANS. THE SPACE YOUR FAMILY DESERVES - This impressive 4 bedroom, 4 bathroom detached home offers abundant room for busy families! From homework stations to game nights, everyone gets their own space to thrive. PERFECT FOR GROWING FAMILIES: 4 generous bedrooms - no more fighting over who gets the bigger room! Additional family room/loft - perfect for movie nights, homework space, or teen hangout zone. Massive eat-in kitchen with direct backyard access for easy entertaining and supervising outdoor play. Finished basement with SAUNA - your personal wellness retreat after busy family days. Private backyard oasis - NO REAR NEIGHBOURS! Room for trampolines, pools, gardens, and endless adventures. PREMIUM FAMILY LOCATION: Walking distance to Convent Glen Elementary & Catholic Schools. 5 minutes to Place d'Orleans - 130+ stores, services & dining (including H&M, Hudson's Bay, GoodLife Fitness). Bob MacQuarrie Recreation Complex nearby - pools, arenas, fitness classes & summer camps for the kids. Minutes to Jeanne D'Arc Boulevard - seamless access to highways and Ottawa. Family-friendly neighbourhood with parks, bike paths, and safe streets. MOVE-IN READY FEATURES: Gleaming hardwood floors throughout main level, bright open-concept living spaces, walk-in closet & ensuite in primary bedroom, tons of storage throughout, established mature neighbourhood. Ready to give your family the space they need to flourish? (id:53341)
3351 Chilliwack Way
Ottawa, Ontario
Step into a spacious and well-designed 3-bedroom, 3-bathroom home, ideally located in a quiet, established neighbourhood known for its sense of community and mature surroundings. From the street, the home showcases a striking modern exterior with charcoal grey siding and bold black-framed windows, offering strong visual appeal and timeless style. Inside, you're welcomed by a generous front entrance that sets the tone for the thoughtful layout throughout. The main floor features both a comfortable family room and a warm, inviting living room centred around a custom wood-burning fireplace perfect as a focal point for gatherings or quiet evenings at home. Large windows throughout the home flood each space with natural light, creating an open and airy feel. At the heart of the home, the kitchen offers functional design and lasting durability. Outfitted with granite countertops, stainless steel appliances, and an abundance of cabinetry, including a convenient pull-out pantry drawer, this kitchen balances practicality and everyday efficiency. Upstairs, the primary bedroom is a private retreat featuring additional living space ideal for a reading nook, home office, or personal lounge. A large walk-in closet provides ample storage, and the attached ensuite includes a glass-enclosed shower and clean, modern finishes.The backyard offers a private, landscaped space with mature trees- perfect for gardening, entertaining, or simply enjoying the outdoors. A large deck and pergola create usable outdoor living areas, while the generous storage shed adds further convenience. Set within close proximity to parks, schools, and local shopping, this home delivers the space, layout, and location that todays homeowners are looking for. With its thoughtful updates, natural light, and strong curb appeal, this is a property that truly deserves your attention. (id:53341)
247 Maygrass Way
Ottawa, Ontario
[Open House: August 30th, Saturday 2-4pm]This Stittsville stunning Tamarack Kingbird model bungalow end unit townhouse, nestled on a large corner lot in the sought after Edenwylde adult lifestyle community, is a true dream home. This beautifully maintained 2 bedroom + den (optional 3rd bedroom), 3 bath home offers an ideal layout with over $40,000 in builder upgrades. The main floor features hardwood flooring, potlights, elegant modern railing with square spindles, and a bright open concept living/dining space. The custom kitchen boasts upgraded cabinetry, HanStone quartz countertops, gorgeous backsplash, center island, and high end stainless steel appliances with rough in water line to the fridge. The spacious primary bedroom includes a walk in closet and luxurious ensuite with glass shower, quartz counters, and linen closet. A convenient mudroom, powder room, pantry, and laundry hookups for main floor laundry if desired. The finished lower level includes a bedroom, full bath, cozy rec room, dedicated laundry room with extra storage and cabinetry, and upgraded underpad throughout the staircase, rec room, and bedrooms. Enjoy outdoor living in the fully fenced and gated backyard, perfect for BBQs and relaxing. Located on a quiet street, this home includes access to the vibrant community clubhouse with planned social events ($300 annual fee). This move in ready home is a true gem in a peaceful, adult oriented neighborhood, dont miss this opportunity! Some of the pictures are virtually staged, 24 hours irrevocable for all offers. (id:53341)
715 Mooneys Bay Place
Ottawa, Ontario
INCREDIBLE OPPORTUNITY! This rarely available semi-detached gem is ideally located just steps from the iconic Mooneys Bay Beach! Offering 3 bedrooms and 2.5 bathrooms, this lovingly maintained home is packed with upgrades: granite countertops, stainless steel appliances, new main floor laminate flooring, a fully finished basement with two spacious living areas and a full bath, heat pump system, newer roof, high efficient furnace, windows, sauna, kitchen cabinets, deck, insulated garage and more. Carpets free home. Step outside and own the private backyard features a deck perfect for entertaining, along with a green space with fruit trees and perfect for gardening. .Imagine starting your day with views of Mooneys Bay, where you can stay active with jogging, biking, volleyball, soccer, swimming, tennis and more. With multiple parks and year-round outdoor fun, its a paradise for families. Conveniently located near public transit, top-rated schools (including universities and Algonquin College), shopping, festivals, the airport, and downtown Ottawa. Don't miss the chance to make this dream lifestyle your new reality! (id:53341)
141 Sadler Drive
Mississippi Mills, Ontario
Welcome to 141 Sadler Drive a charming 2-bedroom, 2-bathroom bungalow in Neilcorp's sought-after Mill Run community. The inviting red-brick façade opens to a spacious foyer, leading to an open-concept main level. The kitchen offers ample cabinetry, stainless steel appliances, and tile flooring, flowing into a bright dining area with a California-blind dressed window. The adjoining living room boasts a cozy gas fireplace and patio doors to the partially fenced yard. The carpeted primary suite easily accommodates a king-sized bed and features a walk-in closet and ensuite with a double-sink vanity and step-in shower for added accessibility. The second bedroom is ideal as a guest space, den or home office, complete with a large closet. A second full bathroom offers a tub and single-sink vanity. Main-level laundry includes a stackable washer/dryer and a laundry tub for convenience. The partially finished lower level, with laminate flooring and a powder room, provides extra living space with potential for future development or storage. Located just minutes from Almonte's amenities, this home provides the perfect balance of modern living and small-town charm. (id:53341)
1850 Des Arbres Street
Ottawa, Ontario
Located in desirable Queenswood Heights South, this Minto Victoria model is ready for a new family. Close to shopping, schools, parks and recreation the location is ideal. Located on a quiet street with easy access to major roads and highways. Enclosed vestibule with brick accent wall and ceramic tile entry, hardwood floors on both levels. Large living room with window for natural light opens to the dining room. Functional kitchen with granite countertops and ceramic backsplash. Ample cupboard and counter space. Main floor family room with wood burning fireplace, hardwood floors and access to large fenced back yard with interlock patio. 2 pc guest bathroom and access to two car garage with one garage door opener. Hardwood staircase to 2nd level with hardwood flooring in hallway. Large Primary bedroom with hardwood flooring, two clothes closets and four piece ensuite bathroom. Two additional good sized bedrooms with hardwood flooring and 4 pc main bathroom. A hardwood staircase leads to the lower level which offers a games room and recreation room with laminate flooring. 3 pc bathroom with shower. Utility room combined with laundry area and storage. Gas furnace 2008, updated windows. 24 hour irrevocable required on all offer submissions and offers considered 09:00-20:00 hrs. Immediate possession is available. Some photos are virtually staged. (id:53341)
1610 Duplante Avenue
Ottawa, Ontario
NO REAR NEIGHBOURS! Backing onto beautiful Varennes Park, this Ashcroft Franklin Model is the ideal family home in the heart of Orleans. Offering 3 bedrooms upstairs, 2 more in the finished basement, and 3.5 bathrooms, there's plenty of space for everyone to live, work, and play. The main floor boasts hardwood throughout, a sunken family room with a cozy gas fireplace, and an inviting open layout perfect for gatherings or quiet nights in. The staircase features soft Berber carpeting for comfort and durability. Upstairs, the spacious primary suite includes a walk-in closet and a luxurious 4-piece ensuite with a Jacuzzi tub and separate shower. The fully finished basement offers two additional bedrooms or the flexibility to create a large recreation area tailored to your needs. Step outside to your private, low-maintenance backyard oasis, complete with professional landscaping and a Beachcomber hot tub (2021) for year-round enjoyment. Recent updates: roof (2019), most windows (2015), furnace & A/C (2018), plus smart home features like a Google doorbell and Ecobee thermostat. Move-in ready, stylish, and set in a welcoming, family-friendly neighbourhood - this is the one you've been waiting for! (id:53341)
845 Pinery Road
Montague, Ontario
Peace and tranquility on nearly four acres of Montague beauty! This high-ranch home has FIVE bedrooms, including two primary suites, making it perfect for larger families, multigenerational living, or working from home. Walk in to a breezeway with direct access to the attached garage and back yard. The open main level features a large living room, dining room and kitchen, all bathed in natural light. Freshly painted with new laminate flooring throughout, there are three spacious bedrooms, including a primary with 4-piece en-suite, and another 4-piece main bath. On the lower level is another large primary suite with walk-in closet and 4-piece en-suite, a huge rec room, and a fifth bedroom. Lower level also has a wood burning stove to keep the house cozy and warm all winter. Outside you'll find your own private wilderness with gardens, forest, and plenty of space for recreation. Get on the ATV and snowmobile for year-round fun. There is a fire pit for socializing any time of year, a play structure for the kids, and even a three-storey tree house! Nestled between Carleton Place and Smiths Falls and with an easy commute to Stittsville, Kanata, and Ottawa, you can have your private rural retreat within reach of the city. (id:53341)
218 Switzer Avenue
Ottawa, Ontario
Welcome to 218 Switzer Ave!! This cute as a button North Facing home is a true gem nestled in a prime location, and its ready to sweep you off your feet. As you step inside, you'll be greeted by a cozy home with a main floor layout that has perfect functionality. The lower level boasts a foyer, closet, powder room, eat in kitchen and an open concept living dining area !! The living area opens up into the backyard making it easy to get outside and relax or entertain family and friends. The wood burning fireplace really pulls the natural environment into this city home. Upstairs, discover 2 generously sized bedrooms that are great for children or even to use as an office or guest suite. The master bedroom takes up the entire front of the house with windows and closets making it a very large room to have your own space. The finished basement has brand new carpet, a large furnace room, and storage. It's a great home for people who might want to get into the area at a great price. The home has been well taken care of and has been professionally painted- so it's a fresh canvas waiting for your magic touch ;) Situated on a peaceful cul-de-sac in one of Ottawa's most family-friendly neighborhoods, you're just steps away from Westboro Village's vibrant offerings. With near-instant access to Highway 417, commuting becomes effortlessa true commuters dream! Enjoy proximity to some of Ottawas best schools along with plenty of parks and walking paths for outdoor adventure (id:53341)
2772 Springland Drive
Ottawa, Ontario
Welcome to 2772 Springland Drivean ideal family home nestled in a prime location near Mooney's Bay Beach! This charming semi-detached offers 4 spacious bedrooms, 2.5 bathrooms, and hardwood flooring throughout. The sun-filled family room, complete with large windows, is perfect for cozy evenings and quality time together. Enjoy a functional kitchen with ample counter space, ideal for daily cooking or entertaining guests.The finished basement provides plenty of room for recreation, a home office, or additional living space. Located just a 2-minute walk to Holy Cross Elementary School and a brand new Andrew Fleck daycare, and surrounded by three public parks, this home is perfect for your growing family. Walk to Mooney's Bay Beach in just 5 minutes, drive to Carleton University in 5, and reach downtown Ottawa in just 15 minutes. Don't miss your opportunity to own a home in this sought-after, family-friendly neighbourhood! (id:53341)
314 Stoneway Drive
Ottawa, Ontario
Welcome to your rarely offered 3+1 bdrm home in a sought after family friendly neighbourhood, close to Strandherd Crossing mall, public and catholic schools and all that Barrhaven has to offer! This meticulously kept home with a new front door, great storage, a powder room & access to garage. Step up into the open concept living room & formal dining space with beautiful maple floors. There is no shortage of living space with another family room off the kitchen. Open concept kitchen is a functional space that has space for a large island & could be an impressive statement with a few touches. Plentiful Natural light & new sliding doors to the incredible backyard & covered deck. The show stopper is the fenced backyard oasis with a temperature controlled swim SPA, a Canadian winter dream and will enjoy the outdoors all summer long! 2nd level boasts 3 spacious bedrooms & 2 full bathrooms including an ensuite & large closet. The fully finished versatile basement with a new massive bedroom & ensuite. Great for guest suite, recreation or an awesome den/flex family space! A lower level showcases a 4th bedroom or recreation room, 3pc ensuite. Walking distance to Movati, Freshco, Chapman Mills Market and schools, close to splash park, restaurants, public transit & more. Tons of upgrades: Front Door and Patio Sliding Door: 2021; Stair Way Window:2021; Primary Bathroom: 2021; Carpet: 2020; Shed: 2022; Roof: 2013; Swim Spa: 2022; Furnace &AC: 2022; Basement Windows: 2021; Basement Bathroom: 2019; Dishwasher: 2024, other appliance less than 5 years old. Natural Gas Hook Up for BBQ and Stove; Outlet for EV Charger in Place. (id:53341)
14 Mcpeake Place
Ottawa, Ontario
Welcome to this amazing, 4 bedrooms well-cared-for semi-detached home, perfect for families seeking both comfort and convenience. This property offers a lifestyle of ease, with a large, beautifully maintained backyard featuring an above-ground swimming pool for endless summer fun. The home itself is a testament to meticulous cared non-smoking, no-pet environment ensures a pristine and fresh living space. Its prime location is a key highlight, placing you within walking distance to OC Transpo, restaurants, cafes and the Richcraft Recreation Centre, which offers an eight-lane pool, two gymnasiums, and a fitness center. The home is also ideally situated on a private circle which gives a lot of safety for families with young children with numerous excellent public and Catholic schools nearby, including highly-regarded institutions like W. Erskine Johnston Public School and All Saints High School. Enjoy the perfect blend of suburban tranquility and city amenities, all just a short walk and drive from some of the high-tech companies located in this high tech center on Kanata."Please click on the link to view all listings features, neighbourhood report and schools report (id:53341)
64 Watershield Ridge
Ottawa, Ontario
METICULOUS 3 + 1 bedroom, 3.5-bathroom semi-detached home. Pride of ownership prevails in this stunning home. The stone interlock driveway leads to the garage. Additional car parking allow up to 4 spaces. Outdoor surrounded by interlock and lush garden front and back. Family oriented in the heart of Barrhaven. Extremely well cared and upgraded. Offers an excellent living space. This stunning home is bright and has an open concept layout with lots of natural lights. Gorgeous hardwood floors on the main level. Surrounded by the ravines/green spaces and fronting into the park. Spacious kitchen features quartz countertops, a breakfast bar, stainless steel appliances and plenty of cupboard and counter space. The cozy living room has a gas fireplace, great for a relaxing evening. The main floor has hardwood flooring through out & tiles.The backyard has a gorgeous interlock stone patio, and is spacious ideal for entertaining. The primary bedroom is spacious and has a large walk-in closet, and a luxurious ensuite with a glass shower. The second floor has two other spacious bedrooms, a laundry room, and a full bathroom. The finished basement offers a bright and spacious recreation room, a 3 piece bathroom, an additional bedroom, and a large storage room. Basement has a separate entrance through the garage. This sought after neighbourhood offers tranquility with top rates schools, parks, shopping, dining and transit just minutes away. Don't miss out on this opportunity and book your showing! (id:53341)
674 Putney Crescent
Ottawa, Ontario
Exceptional Corner Lot Gem - 3Bed - 3Bath PLUS DEN/Office on MAIN level - Over 2,350 Sq.Ft. of Elegant Living Space Built by Tamarack - GRAND entrance - - Hugh LOFT on second level - In-wall speaker system in the basement. Located in the highly desirable Westwood neighbourhood in Stittsville. Built in 2020, this 5-year-old home has been extremely well maintained and feels like brand new - but with all the costly extras already done, including full fencing, landscaping, a 2024 STONE patio, and a GAZEBO. Step inside to a spacious foyer with a large closet and a refined entrance rarely found in townhomes. The main level showcases elegant hardwood flooring, a den/ private office room, and open-concept living and dining spaces. The kitchen is thoughtfully designed with granite countertops, high-end stainless steel appliances and abundant cabinetry - seamlessly blending function and style. Upstairs, enjoy a large loft ideal for a second living area or second home workspace, along with three generously sized bedrooms. The spacious primary bedroom includes a walk-in closet and luxurious ensuite, while two great size additional bedrooms and a well-appointed full bath. A massive finished basement equipped with in-wall surround sound speakers, an ideal foundation for your dream home theatre - endless potential. Premium upgrades include upgraded carpeting, high-standard custom blinds throughout, and privacy-enhancing window films in key areas. Just minutes to top-rated schools, scenic trails, parks, and everyday amenities this is a must-see home offering style, space, and comfort in one of Ottawa's most sought-after family-friendly communities. (id:53341)
2326 Harding Road
Ottawa, Ontario
Welcome to this 4-bedroom, 2.5-bathroom, 2-storey home featuring hardwood floors on both the main and upper levels, creating a warm and inviting atmosphere throughout. The fully finished basement offers a bedroom, 3-piece bath, and a large rec room, perfect for family living, hobbies, or a home office, providing flexible space for all your needs. Set on a generous oversized lot, the property includes two versatile sheds (one wired with 220V & 110V) and extensive gardens, ideal for gardening, storage, or pursuing creative projects. The backyard offers privacy and endless outdoor possibilities, making it perfect for summer gatherings, kids, or pets. This home has been well-loved and lived in, offering charm, character, and a solid foundation, while presenting a fantastic opportunity to update and truly make it your own. Located in the desirable Urbandale neighborhood, enjoy space for the whole family, room to grow, and a community with convenient amenities nearby. Whether you're seeking a home to personalize, a property with lifestyle potential, or a canvas for your next chapter, 2326 Harding Rd is ready to welcome you. Schedule your viewing today and imagine the possibilities! (id:53341)
284 County 19 Road
Alfred And Plantagenet, Ontario
This property is truly special, surrounded by unique trees and a large garden, making it the perfect retreat for anyone who loves nature and country living. Every inch of this property has been lovingly cared for, offering peace of mind for the next homeowner. It's also a fantastic spot for a family. With nearly 3 acres, theres plenty of room for the kids to play, explore, and even ride ATVs without ever having to leave the property. The spacious deck provides a perfect space for entertaining, BBQs, and gathering all while enjoying the peaceful country setting.The home itself is turnkey ready, with important updates already completed. A brand new furnace has been installed this year, a Generac system was added in 2024, and even the culvert at the entrance of the driveway has been redone showing the attention to detail and pride of ownership throughout. For those who need space to work or store equipment, this property is unmatched. It features an attached double garage, three outbuildings, plus a separate double garage with a wood burning stove, perfect for a workshop, hobby space, or even a home-based business. Inside, the home offers a bright open-concept living, dining, and kitchen area with hardwood and ceramic tile flooring. The laundry and master bedroom with a spacious bathroom are conveniently located on the main floor, while the finished basement offers two additional rooms and a second bathroom.This home and property truly combine comfort, functionality, and beauty. Whether you're looking for space, privacy, or a place where your family can thrive and have fun, 284 County Road 19 is ready and waiting for their next chapter with you. ** This is a linked property.** (id:53341)
8 Scharf Lane
Ottawa, Ontario
A rare find! This TRUE 5-bedroom home offers outstanding flexibility - perfect for large families or professionals working remotely. Easily tailored to your needs, the layout can also be configured as 4 bedrooms with a dedicated home office space or use one of the bedrooms as a den. Upon entry you'll be greeted by elegant French doors that open to a spacious living room featuring pot lights, built-in shelving, and a contemporary electric fireplace. The inviting dining area is accented by charming wainscotting and a beautiful bay window. Sun-filled kitchen offers extensive cabinetry, a generous eating area and an abundance of windows. Bonus main floor 3 season sunroom, with access to the backyard and garage. The second level boasts two good-sized bedrooms, a family room with garden door access to rear deck, and an updated 4pc bathroom. The third level features the primary bedroom with sitting area, full bathroom with soaker tub and separate shower, plus two additional bedrooms/flex rooms plenty of options for your individual needs! Finished basement offers an entertainment-sized rec room with gas fireplace, laundry and ample storage. Outdoors, enjoy the beautifully landscaped south-east facing back yard complete with many lovely perennials, deck, patio area and cedar gazebo. Great location in popular Glen Cairn, steps to schools, parks, the Trans Canada Trail, shopping and public transit plus easy access to the CTC and Tanger Outlets! Just move in and enjoy this wonderful home! 48 hour irrevocable on all offers as per form 244. (id:53341)
84 Settlement Lane
Russell, Ontario
Located in one of the most sought-after neighborhoods in the area, this 3+1 bedroom, 3 full bathroom, and 1 half bath home in the heart of Russell is the perfect family home! Built by Corvinelli Homes, renowned for its quality construction, the main floor features a bright, gas fireplace, perfectly complemented by hardwood/ceramic floors. The spacious eat-in kitchen offers plenty of wood cabinetry, a countertop, a breakfast bar, and direct access to the large deck with an above-ground pool. The main floor features a laundry room. The master bedroom has an en-suite bathroom and a walk-in closet. All bedrooms are well-sized. (id:53341)
1228 Amesbrooke Drive
Ottawa, Ontario
Welcome to this modern all-brick bungalow nestled on a quiet, family-friendly street in a prime location, just minutes from multiple schools including Algonquin College & College Square shopping, public transit, and with easy access to Highway 417, making daily commutes and errands a breeze! This home has been tastefully updated and meticulously maintained, featuring a beautifully landscaped front and rear yard. Step into your private backyard oasis complete with a massive salt water inground swimming pool, interlock patio stones, and an oversized storage shed, perfect for summer entertaining or relaxing weekends at home. Inside, enjoy 2 bedrooms, including an ultra spacious primary bedroom that was previously two rooms, easily converted back if desired. The main level features refinished hardwood flooring (2023), a modern 3-piece bathroom and an updated kitchen (2023) with granite countertops, modern white cabinetry and new stainless steel appliances (2023). A side entrance offers excellent in-law suite potential, leading to a finished basement with a large family room featuring a wood-burning fireplace, a 2-piece bathroom and a versatile den/workshop. Additional upgrades include: air conditioner (2023), furnace (2019), kitchen and laundry appliances (2023) and driveway (2023). 200 AMP Electrical panel. This is a move-in ready gem with exceptional outdoor space, modern updates and unbeatable convenience, don't miss your opportunity to make it yours! (id:53341)
1248 Anoka Street
Ottawa, Ontario
Prime location just steps to Bank Street, Alta Vista Plaza, Farm Boy, shops, transit, and more! This beautifully maintained semi-detached home was custom built by Donato Construction and offers over 2,300 sq ft of finished living space. Larger than it looks, with generous room sizes and a bright, welcoming interior. The spacious living room features a gas fireplace and opens to a large composite deck and private, south-facing yard ideal for entertaining. Enjoy a large eat-in kitchen with excellent counter space, and a formal dining room with a big side window. Upstairs, all bedrooms are generously sized, including a stunning primary suite with cathedral ceilings, Palladian window, ample closet space, and an ensuite with whirlpool tub. The finished basement offers additional living space, a full bathroom, and engineered acacia hardwood flooring. Oversized garage with additional storage room. A rare find in one of Ottawa's most convenient and walkable neighbourhoods! Some photos have been virtually staged. 24 hr irrevocable on all offers (id:53341)
1424 Notre Dame Street
Russell, Ontario
Riverside Living in Embrun! Welcome to 1424 Notre Dame Street a beautifully renovated 4-bedroom home backing onto the tranquil Castor River. Enjoy peaceful water views and breathtaking sunsets from your own backyard, all just minutes from Embrun's shops, schools, parks, and everyday amenities. This home has been thoughtfully updated with newer windows, kitchen, bathroom, and flooring all you need to do is move in and enjoy. Inside, you'll find a spacious, functional layout with generous living areas, perfect for both daily living and entertaining. An insulated and heated attached garage features a large entry closet just off the interior access door, adding convenience and storage. Plus, an insulated detached oversized two-car garage with a heater offers the perfect space for hobbies, tools, or extra vehicles. The perfect opportunity to own a waterfront property in a vibrant and growing community - don't miss out! (id:53341)
239 Markland Crescent
Ottawa, Ontario
Welcome to 239 Markland Crescent, a beautifully maintained, detached 2-storey home nestled on a quiet street in a highly desirable area. Built in 1996, this spacious residence offers approximately 1900 sqft of above-grade living space, perfect for families seeking comfort and convenience. Enjoy the ease of walking to nearby amenities, including Farm Boy, Stonecrest Park, Chapman Mill Park, the Southpointe Community Building, and Kennedy-Craig Forest. The property is situated beside a scenic walking path, providing serene views and outdoor activity opportunities right outside your door. Step onto the covered front entry and be welcomed into an open, sunlit layout featuring a main floor living room and dining area with hardwood flooring, perfect for relaxing or entertaining guests. The eat-in kitchen boasts granite countertops, tile backsplash, a wall pantry and easy access through patio doors to a private, fully landscaped backyard with a deck ideal for outdoor gatherings. The spacious primary bedroom showcases a vaulted ceiling, generous walk-in closet and a luxurious 4pc ensuite bathroom. Two additional bedrooms on the second floor are generously sized along with a convenient 2nd floor laundry room. The main floor also includes a cozy family room with a gas fireplace, creating a warm and inviting atmosphere. The paved driveway with an interlock border leads to a 2-car garage, complemented by a fully fenced, 108ft deep lot providing plenty of outdoor space. The unfinished basement offers endless potential for customization. Meticulously maintained by its original owner, this home combines classic appeal with modern updates. Its open layout, abundant natural sunlight and prime location make it a perfect place to call home. Don't miss this fantastic opportunity to live in a peaceful, family-friendly neighborhood close to parks, shopping and community amenities. For more information and property videos, please visit the official website. (id:53341)
343 Cope Drive
Ottawa, Ontario
Welcome to this beautiful 2305 Sqft, 3 BED + LOFT, END-unit townhome. Ideally situated in one of the most desirable locations! This home sits on an extra-large lot(Bigger Backyard) and offers 3-car parking, a rare find in the area. Step inside to discover a spacious, sun-filled layout with ample natural light throughout. The open-concept main floor boasts a generous living area perfect for both relaxing and entertaining. Upstairs, you'll find 3 well-sized bedrooms plus a versatile loft space ideal for a home office, playroom, or second lounge .Enjoy unbeatable convenience with a planned high school coming soon and existing two schools, a shopping complex within walking distance, and Bus Stop less than a minute away. For commuters, both Highways 416 & 417 are just 5 minutes away, making daily travel a breeze. Book your viewing today! This is the perfect blend of comfort, space, and location ideal for families or investors alike! (id:53341)
142 Cathcart Street
Ottawa, Ontario
Live in the heart of downtown Ottawa! This charming, detached 3-bedroom, 2-bathroom home in historic Lowertown offers the perfect blend of urban convenience and residential comfort complete with **2 parking spaces**, a rare find in this prime location. Steps to Parliament Hill, the National Gallery, Bruyere Hospital, and all the boutiques, bistros, and culture of the Heart of Ottawa. Recently updated, this light-filled home features hardwood floors throughout the main level, a spacious living and dining room, and a generous eat-in kitchen with direct access to a private deck and fenced backyard ideal for entertaining or quiet evenings outdoors. A cozy family room sits just off the kitchen, adding warmth and flexibility to the layout. Upstairs, discover three bedrooms, a newly installed laundry area, and a updated 4-piece bathroom. Enjoy sunny days walking or cycling along the NCC trails by the Ottawa River, easy access to multiple bridges to Gatineau, all just minutes from your doorstep.With unmatched access to shopping, dining, cultural landmarks, the University of Ottawa, and public transit including the LRT, this home offers a walkable, connected lifestyle in one of the city's most desirable neighbourhoods. A fantastic opportunity for professionals, investors, or anyone seeking a detached home in the core of the Capital. (id:53341)
249 Markland Crescent E
Ottawa, Ontario
Welcome to 249 Markland Crescent in Barrhaven. This stunningly renovated and meticulously maintained home is ideal for a young family or professional couple. It features an open concept main living space with large living room, bright dining room and an eat-in kitchen. The living area has gorgeous, white oak, natural hardwood floors and a gas fireplace.The main level is complete with foyer, 2 piece bathroom, access to the garage and the stunning backyard. Upstairs are 3 spacious bedrooms, the primary suite features a recently updated 4 piece ensuite, large walk-in closet and great windows. The 2 secondary bedrooms are great for kids, home office or gym and the main 4 piece bathroom has just been renovated with double sinks, new flooring, new tub, tub surround and toilet. The basement is fully finished and features a gas fireplace, screen and projector for movie nights at home and still has adequate storage and laundry. The backyard has a massive composite deck, and mature gardens. Imaging a summer evening sipping drinks in this wonderful private space. (Note: for sentimental reasons some of the plants in the yard will be carefully split prior to closing) The home comes with fridge, stove, dishwasher, washer and dryer, automatic garage door opener, fresh paint through most of the home, new carpets on the stairs and upper level and 3 year old carpets in the basement. The kitchen has new cabinetsdoors and hardware, stone counters and new light fixtures. Most of the light fixtures have been replaced and new pot lighting added in the basement. The roof was done in 2012 and the furnace 2011. (id:53341)


