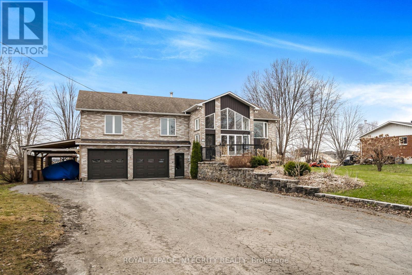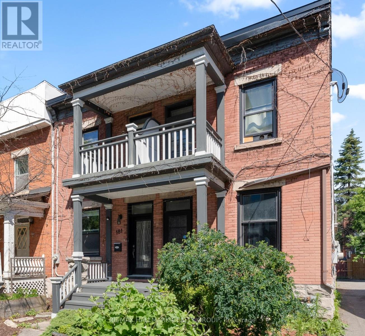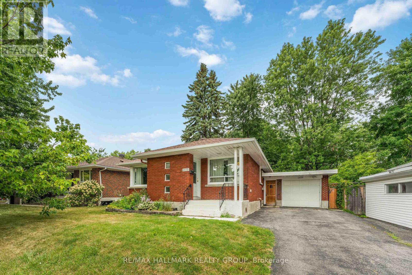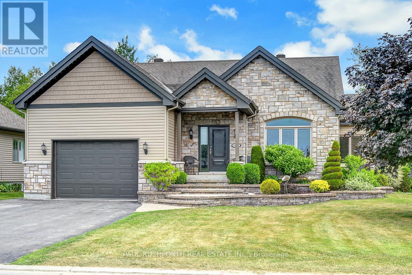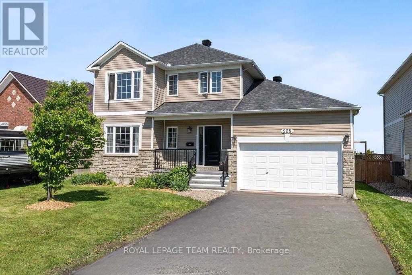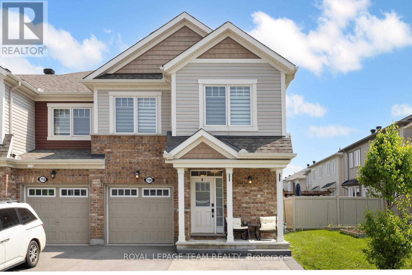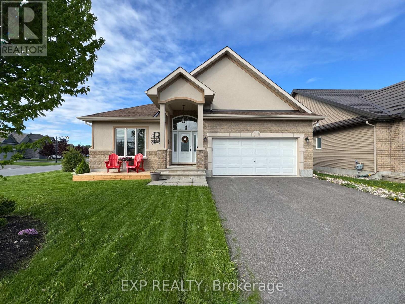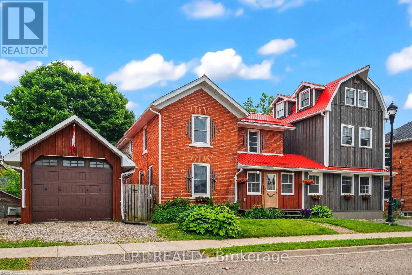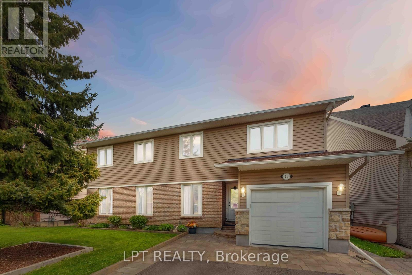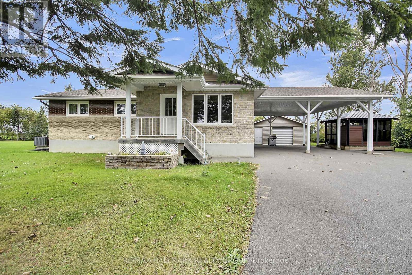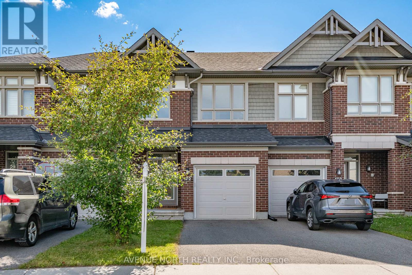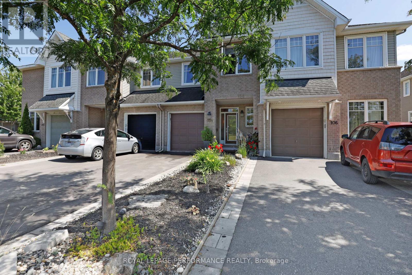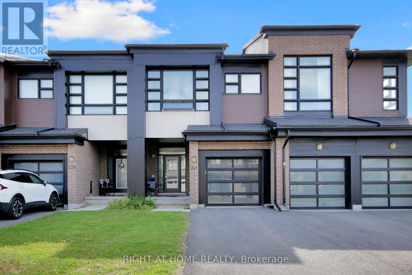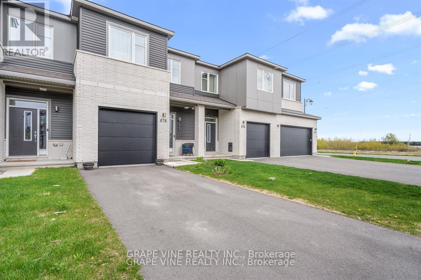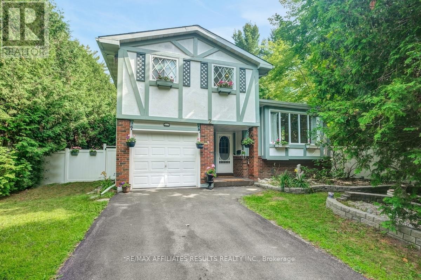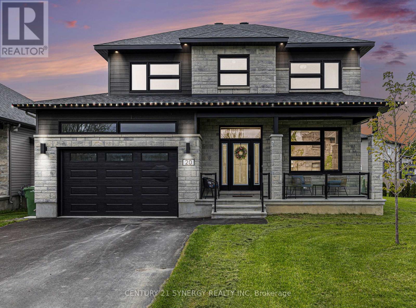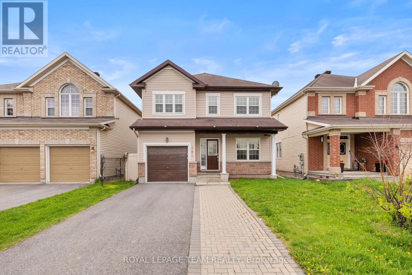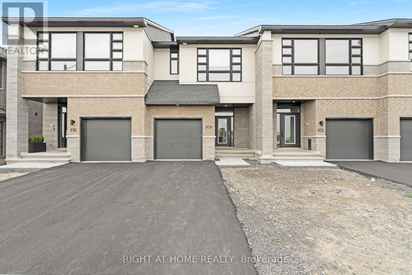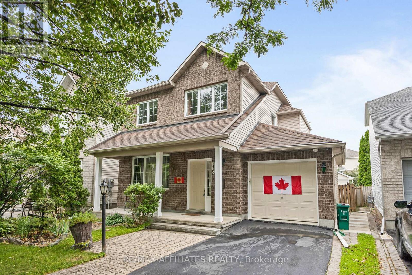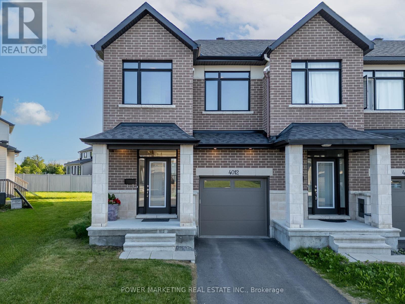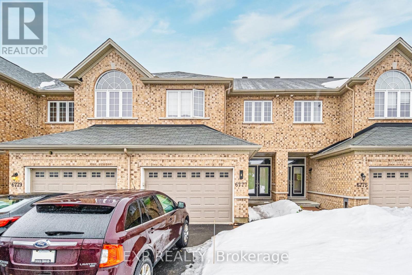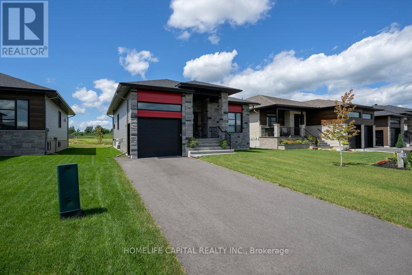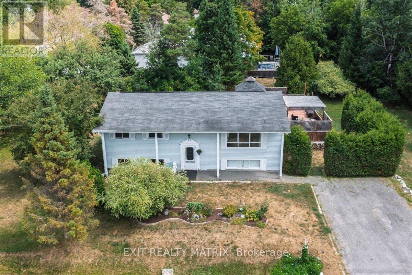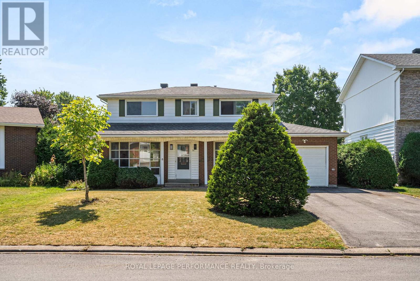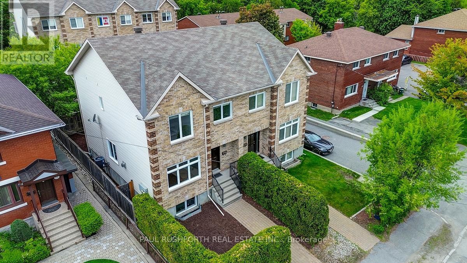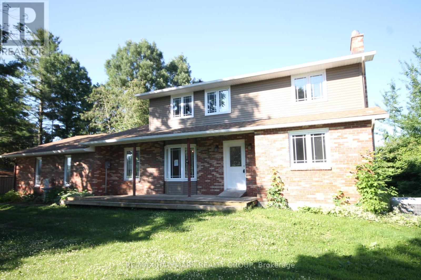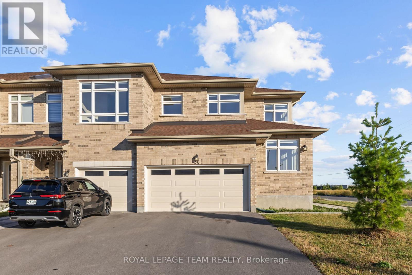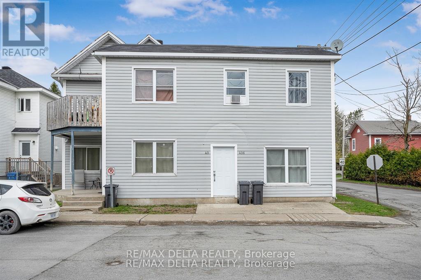2864 Principale Street
Alfred And Plantagenet, Ontario
Stunning Split-Level Home with Ottawa River Views Welcome to this beautiful split-level home situated on a spacious half-acre lot with a view of the Ottawa River. From the moment you step inside, you'll be captivated by the abundance of natural light and the impressive size of the main living area. The open-concept kitchen seamlessly connects to the dining and living rooms, offering a partial view of the river perfect for entertaining or relaxing with family.The main level features a generous primary bedroom, two additional spacious bedrooms, and a luxurious full bathroom. Just a few steps down, you'll find a bright and inviting lounging area surrounded by windows, creating a perfect space for relaxation.Continuing down to the ground-level lower foor, there is a cozy TV room and a fourth bedroom, ideal for guests or a growingfamily.This level also includes another full bathroom and a versatile play area, previously used as a daycare.Outside, the fully fenced backyard offers plenty of room for family activities, pets, and outdoor gatherings. This property is a rare find, combining stunning views, versatile livingspaces,and a family friendly layout. (id:53341)
181 Guigues Avenue
Ottawa, Ontario
Welcome to 181 Guigues Avenue, a beautifully updated turn-of-the-century home tucked away on a quiet street in the heart of Lower Town. This charming property seamlessly blends historic character with modern comfort, offering high ceilings, thoughtful upgrades, and a private urban backyard retreat plus rare two-car parking. The main floor features a stylish living area with a custom built-in entertainment unit and pot lighting throughout, flowing into a bright, functional kitchen with stainless steel appliances, a gas stove, butcher block countertops, and a classic subway tile backsplash. Upstairs, original hardwood flooring adds warmth and authenticity. The spacious primary suite includes a generous closet and a spa-inspired ensuite with a glass stand-up shower. Two additional bedrooms, a full bath with heated floors, and convenient second-floor laundry complete this level. A large storage room in the basement provides extra utility space. This home is ideally located just steps from the ByWard Market, Rideau Canal, Global Affairs Canada, and countless dining, shopping, and cultural amenities. Whether you're commuting downtown or enjoying a walk through nearby parks and paths, the location offers unmatched access and convenience in one of Ottawa's most vibrant neighbourhoods. (id:53341)
12305 Ormond Road
North Dundas, Ontario
Escape to this stunning, two-story retreat nestled on a serene, half-acre lot, blanketed by lush trees and bathed in natural beauty. As you step onto the charming, south-facing veranda, you'll be greeted by breathtaking sunsets and tranquil evenings, perfect for sipping coffee on the front porch. Inside, the open-concept main floor boasts a soaring vaulted ceiling in the living room, and warm hardwood flooring throughout. The stylish kitchen is equipped with sleek stainless steel appliances, elegant granite countertops, ample cabinetry, and a spacious island ideal for hosting. The games room features a cozy wood stove and a patio door leading to an expansive deck, perfect for outdoor entertaining. Enjoy the large bonus room, versatile space that can be used as a playroom, office, or formal dining room. The main level also includes two bedrooms, a full bathroom with a walk-in shower, and convenient laundry facilities. Upstairs, the loft-style living area invites relaxation with cozy couches and an exercise/yoga area, while the master retreat offers a peaceful sanctuary with three spacious closets, an ensuite, and large windows framing the picturesque property. This idyllic haven is tailor-made for nature enthusiasts, growing families, hobbyists, gardeners, and animal lovers alike. (id:53341)
225 Johnson Bay Lane
Frontenac Islands, Ontario
Welcome to 225 Johnson Bay Lane - your gateway to exceptional waterfront living in the heart of the world-famous 1000 Islands. Set on a rare double-wide lot with 246 feet of frontage along Johnson Bay, this fully furnished, four-season residence offers endless possibilities - whether you're seeking a private family retreat, a lucrative short-term rental, or the perfect place to build your dream home. Thoughtfully updated, this home shines with modern renovations, including new flooring, an upgraded kitchen and bathroom, fresh shingles, and new windows. The open-concept main level is ideal for entertaining, seamlessly blending living, dining, and kitchen spaces - all while capturing views of the bay. Upstairs, you'll find two generous bedrooms, including a primary suite with its own private deck access and sweeping water views. The walkout lower level expands the living space with a spacious bedroom, a cozy rec room, and convenient access to the outdoors. The expansive double lot provides ample space for recreation, relaxation, or future development (buyer to verify municipal allowances). Whether you're drawn to the peaceful island lifestyle or the investment potential, this property is truly the ultimate 1000 Islands getaway. Don't miss this unique opportunity to own a slice of paradise on Howe Island! (id:53341)
2055 Neepawa Avenue
Ottawa, Ontario
Carlingwood is calling! This solid detached brick bungalow with garage is a rare opportunity to own in one of Ottawa's most desirable neighbourhoods! Featuring three bedrooms, a functional floor plan, and a fenced yard, the home is well-suited for families, investors, or those looking to customize their space. The basement offers endless potential, ideal for additional living space, a rental suite, or multigenerational living. Step inside through the front foyer to a bright and inviting living and dining area with large windows that flood the space with natural light. The spacious kitchen awaits your personal touch and offers direct access to both the basement and the garage via a convenient breezeway, perfect for a separate entrance setup. With a Walk Score of 93, you'll enjoy unbeatable access to Carlingwood Mall, the Ottawa Public Library, top-rated schools, community centres, restaurants, retail, and the scenic Kichi Zibi Mikan Parkway, all just minutes away. Property is being sold as-is, where-is. (id:53341)
10369 County Rd 3 Line
North Dundas, Ontario
Welcome home to this beautifully updated bungalow, a warm and inviting home designed for family living. This retreat offers the best of rural serenity and modern convenience. The main floor features 3 generous bedrooms and two full washrooms. The main level shines with a spacious living room and a bright, eat-in kitchen that opens to a private backyard patio - perfect for morning coffee or evening gatherings. On the main level, the master suite is complete with a luxurious ensuite. Two additional bedrooms provide ample space for kids or guests. Downstairs, a fully finished basement features a full washroom, a versatile bedroom or flex room and a large recreational space, ideal for play, work, or hobbies. The two-car garage provides access to both the kitchen and backyard for added convenience. Surrounded by expansive front and backyards, this home invites outdoor adventures and quiet moments alike. Located close to Kemptville, Winchester, and Spencerville. With modern updates, this inviting family home is ready for your story to begin! (id:53341)
104 Pitre Street
Alfred And Plantagenet, Ontario
TURN KEY - Beautiful Open-Concept Bungalow with Finished Basement! Step into this stunning bungalow featuring 9-foot ceilings and an airy, open-concept layout. The expansive kitchen is a chefs dream, equipped with rich, dark-stained solid maple cabinetry, granite countertops, and a large island perfect for casual dining. The spacious dining area opens to a generous maintenance-free 12' x 24' sun deck and a 12' x 12' gazebo, ideal for outdoor entertaining.The great room boasts a cathedral ceiling and a cozy gas fireplace, creating an inviting space for gatherings. The main floor includes a comfortable primary bedroom, a well-appointed 4-piece bath, a second good-sized bedroom, and a convenient laundry room. Hardwood and tile flooring flow seamlessly throughout the main level.The fully finished basement offers a huge recreation room warmed by a gas stove, an additional bedroom, a full 3-piece bathroom, and ample storage space.This home also features an insulated oversized garage (20' x 21') with a garage door opener, a 10' x 10' garden shed, and beautifully landscaped grounds. Simply move in and enjoy! This home is sure to impress! 24 hour irrevocable. (id:53341)
228 Labelle Street
Russell, Ontario
This beautifully updated single-family home in the heart of Embrun is the perfect blend of charm and modern finishes. Sitting on an oversized lot, this property offers incredible outdoor space and a completely turn-key interior. Step into a fully renovated kitchen (2024) designed with both style and function in mind perfect for cooking, entertaining, or enjoying quiet mornings at home. The dining room and bathroom were also redone in 2024, with the bathroom transformed into a luxurious spa-like retreat. Freshly painted in 2025, the home feels crisp, bright, and ready for its new owners.Other updates include a roof replaced in 2019 with a 10-year warranty still in effect, giving peace of mind for years to come.With nothing left to do but move in and enjoy, this home is a rare find in a family-friendly community close to schools, parks, and amenities. (id:53341)
55 Lake Avenue E
Carleton Place, Ontario
TRIPLEX Welcome to 55 Lake Avenue E! Discover this incredible investment opportunity in the ever-growing, family-friendly community of Carleton Place. This self-sufficient triplex boasts three spacious units with excellent layouts and in-suite laundry for added convenience. The property includes: Two 1-bedroom units, currently rented at $975/month and $1300/month. One 2-bedroom unit, currently rented at $1500/month. Together, these units generate an impressive $30,758 annual cash flow. The building features a private 4-car driveway and a large hedged yard, perfect for tenant enjoyment. Additionally, the property has a 100-amp electrical panel. Located in a prime area with easy access to Highway 417, this triplex is within close proximity to schools, parks, trails, the river, and all the amenities Carleton Place has to offer. Don't miss out on this exceptional opportunity to invest in one of the region's most desirable communities! (id:53341)
708 Logperch Circle
Ottawa, Ontario
Step into this stunning Oak END unit - one of the largest townhouses, that shows like a model home! Impeccably maintained and beautifully upgraded, every inch reflects designer-level detail & pride of ownership. From the moment you enter, you're greeted by an open, light-filled & spacious floor plan featuring hardwood floor throughout, high-end finishes, neutral tones, and thoughtfully curated upgrades. The kitchen is a showstopper with sleek quarts countertops, an oversized island with stunning waterfall edge, SS apron sink, premium appliances, and designer cabinetry perfect for both entertaining and everyday living. An open living and dining room space with a cozy gas fireplace for chilly winter days & large windows letting in lots of natural light. Spacious bedrooms, spa-inspired premium bathrooms, and elegant touches throughout make this home feel luxurious. Second floor laundry room for added convenience & widened landscaped drive way offering the extra parking space side by side. Conveniently located within walking distance to schools, parks, trails & the Minto Recreation Complex. Don't miss the chance to own a home that perfectly blends style, comfort, and functionality. (id:53341)
8 Benjamin Lane
North Grenville, Ontario
Escape the city and find your family's perfect retreat! This beautifully updated bungalow is ready for its next family to move in and enjoy! Just under 5 minutes from Highway 416 and all of Kemptville's amenities, it offers the best of both worlds convenience and tranquility. Nestled in the sought-after Tanager Woods community, this 1.5-acre private lot backs onto a serene wooded area, providing plenty of space for kids to explore and pets to roam. Inside, the bright and airy layout is perfect for a growing family. The open-concept kitchen, dining, and living area is ideal for both everyday life and entertaining. Large windows on two sides flood the home with natural light all day long. With 3 bedrooms on the main floor and a fully finished basement offering 2 additional bedrooms, a large den, and a full bathroom, there's space for everyone! This home has been extensively updated with new flooring throughout, a brand-new kitchen, fresh paint, updated bathrooms, new doors and hardware, modern lighting, and more all done so you can simply move in and enjoy. (id:53341)
369 Zircon Street
Clarence-Rockland, Ontario
Welcome to this stunning 3-bedroom, 2-bathroom bungalow, perfectly situated on a desirable corner lot in Morris Village. Step into the inviting foyer with soaring vaulted ceilings, leading you to a bright and elegant dining room on one side and your double car garage entrance on the other. The open-concept kitchen is a true showpiece, featuring a spacious island, gleaming granite countertops, and sophisticated under-cabinet and island lighting. Overlooking the kitchen, the expansive family room boasts immaculately well maintained hardwood floors and seamlessly extends to a covered porch and backyard perfect for relaxation and outdoor living. The ultimate hosting design. A private hallway leads to a well-appointed 3-piece bath and two generously sized bright bedrooms. The primary suite offers a serene retreat, complete with a walk-in closet and a tranquil spacious 4-piece ensuite. Meticulously maintained, this beautiful home is filled with natural light from every angle and offers a spacious, functional layout designed for both comfort and style. (id:53341)
277 Brock Street
Gananoque, Ontario
Charming 4-Bedroom Home with Legal Income Suite in the Heart of the 1000 Islands Welcome to the "Barn on Brock" this beautifully unique home in Gananoque, the heart of the 1000 Islands. Nestled along the St. Lawrence River, this property offers the perfect blend of charm, functionality, and income potential. Enjoy small-town living with breathtaking natural surroundings while being within walking distance to schools, grocery stores, and restaurants, with close proximity to fire and police services for added peace of mind.The main home features three spacious bedrooms, including a luxurious master suite complete with a cozy fireplace, an ensuite bathroom, and a jet tub for ultimate relaxation. Two additional bathrooms provide convenience for the entire household. The well-designed layout includes a separate kitchen with its own fireplace and dining space, a formal dining room, a spacious living room, and an extra flex room ideal for a guest bedroom, den, office, or even a bar.Adding incredible value, this home includes a legal secondary suite with a unique three-story loft concept, perfect for rental income or multigenerational living. The suite features 1.5 bathrooms, a gas fireplace, and a Japanese soaker tub, ideal for a two-person hot tub or a refreshing cold plunge experience.Outside, the fully fenced backyard is a private retreat, boasting a charming gazebo, beautiful stonework, a grassy area, and ample space for your own garden. A detached garage with a loft provides additional storage or workshop potential.Located in Gananoque, one of Ontario's most scenic and welcoming communities, this home offers an unparalleled lifestyle of waterfront adventures, world-class boating, fishing, and scenic trails. Known for its rich history, vibrant arts scene, and lively downtown, Gananoque provides a perfect mix of small-town charm and outdoor adventure in one of Canada's most sought-after destinations.Dont miss this incredible opportunity schedule your viewing today! (id:53341)
61 Fieldgate Drive
Ottawa, Ontario
Welcome to 61 Fieldgate Drive, a beautifully transformed home in the heart of Barrhaven offering space, privacy, and modern updates both inside and out. Originally a 3-bedroom home with no garage, this property has undergone a major renovation and expansion now featuring 4 spacious bedrooms, including a generous primary retreat with a large ensuite bathroom, and an extended single-car garage. The exterior showcases stunning new siding, all-new windows, a triple-wide driveway offering ample parking, and impressive curb appeal. Step into the backyard and discover a private oasis perfect for relaxing or entertaining with mature hedges, a large grassy area, a spacious shed, and a 24-foot-wide above-ground pool, with heater, for those warm summer days. Inside, the finished basement adds even more living space and includes a cold storage room for added convenience. Key mechanical upgrades have already been done, with the roof, furnace, and air conditioning all updated within the last 5-10 years, offering peace of mind for years to come. This home is move-in ready, with the hard work already done awaiting only your personal touches to make it your own. A rare opportunity in a well-established neighborhood for first time home buyers, downsizers, or investors, 61 Fieldgate Drive blends modern comfort with practical living, don't miss your chance to call it home. (id:53341)
8441 Mitch Owens Drive
Ottawa, Ontario
Welcome to this charming bungalow nestled on a spacious lot (0.904, just under an acre) WITH NO REAR NEIGHBOURS, offering the perfect blend of comfort, style, and functionality. This home features a generous addition completed in 2012, which significantly expanded the living room and kitchen, creating inviting spaces ideal for both everyday living and entertaining. The updated layout provides plenty of room for family gatherings or relaxing in a cozy, bright environment. The septic system was also replaced in 2012 to accommodate the expansion. The home is equipped with dual heat sources for year-round comfort: a forced air propane system and an energy-efficient heat pump, providing both heating and cooling options to suit your needs. Whether its a crisp winter evening or a hot summer day, you'll enjoy optimal comfort throughout the year. The large lot gives you the freedom to enjoy outdoor activities, gardening, or simply relaxing in your private space. The well-maintained grounds offer endless possibilities for customization, and there's plenty of room for future expansion, making this property an ideal investment. This bungalow combines modern updates with timeless charm. Don't miss out on the opportunity to make this welcoming home yours. Schedule your showing today! ** Also included is a 10,000 Watt portable Generac generator, dedicated plug can be found in the carport. ** (id:53341)
172 Larimar Circle
Ottawa, Ontario
Welcome to 172 Larimar Circle, a beautifully maintained Richcraft Grafton townhome with NO REAR NEIGHBOURS nestled in the sought-after community of Riverside South. With a FULLY-FENCED yard complete with sunny south-west exposure, this home is a dream! This spacious 3-bedroom, 3-bathroom home with over 1,900 square feet of living space offers a functional layout with a modern open-concept main floor, complete with stunning hardwood & ceramic flooring, and with 9 foot ceilings, ideal for both family living and entertaining. The kitchen features a walk-in pantry, stainless steel appliances, a centre island, and a breakfast bar ---- perfect for casual dining and hosting. The bright family room, complete with a cozy gas fireplace, overlooks your fully fenced backyard with lots of privacy. Upstairs, enjoy the convenience of second-floor laundry, a well-sized primary bedroom with a walk-in closet, and a 3-piece ensuite. The finished basement boasts a large recreation space offering endless potential. This is the perfect blend of comfort, style, and location. Only steps away from the LRT station, public transportation, shops, restaurants and more. Book your showing today! (id:53341)
104 Hillman Marsh Way
Ottawa, Ontario
Beautifully redesigned and styled Tamarack townhome (2118 finished sq ft). Right from the "get go" this place is impressive with the landscaped front yard, extra long new driveway, interlock and a view of the park at your front door. The front entrance features a wood slat accent wall and beautiful chandelier style lighting which adds a warm modern touch instantly. The sellers have excellent taste and have skillfully upgraded this home. Lighting and flooring has been improved and upgraded through out the home. The kitchen was redesigned to add additional counter space and open shelving, and undermount lighting. Beautiful wainscoting adds a richness and classic style to the home. Gas stove with a convenient pot filler tap. Stainless quality appliances, fridge with ice and water dispenser. Convenient breakfast bar at large island. Spacious eating area. Living room with lots of light, gas fireplace and a view to the spectacular backyard with perennials, stamped concrete and extra deep and private fenced yard. Natural gas BBQ hookup. Second floor features a luxurious primary bedroom with customized walk in closet, renovated ensuite bath. Main bath beautifully updated. Convenient second floor laundry area with storage. Finished basement with updated flooring, lighting and accent wall. Plenty of built in storage in the basement utility room. Best location in the area across from quiet Tiger Lily park and just a block away from all the convenient shops and restaurants in the neighborhood. AC replaced 7-8 yrs ago. Hot water on demand. (id:53341)
741 Twist Way
Ottawa, Ontario
Welcome to this Stylish 2020 Urbandale Discovery Model Townhome! Offers 3 Spacious Beds, 2.5 Baths W/ Custom Blinds & Natural Light Throughout. Grand High-Ceiling Foyer W/ Mudroom & Powder Room. Open-Concept Main Level W/ Bright Great Room, Chef-Inspired Kitchen W/ S/S Appliances & Walk-In Pantry. Hardwood Floors & Stairs Add Elegance. Upstairs Features A Large Primary Suite W/ 4-PcEnsuite (Glass Shower, Soaker Tub, W/I Closet), 2 More Beds, A Loft/Computer Nook & 3-Pc Bath. Fully Finished Basement W/ Large Family Room. Enjoy a Private, Fenced Yard Perfect for BBQs & Relaxing. Modern, Comfortable & Move-In Ready Book Your Private Showing Today! (id:53341)
678 Taliesin Crescent
Ottawa, Ontario
Welcome home to 678 Taliesin located in the vibrant community of Edenwylde! This 2022 built, 3 bedroom + a loft, 2.5 bathroom townhome has been meticulously maintained by the current owners. The Alder model by Cardel Homes features a variety of upgrades with 2,246 sq. ft of functional living space including the builder finished lower level family room. The unit has an independent driveway with the main floor offering a ceramic tile foyer with doors to the garage and powder room. Step up to the open main floor with hardwood, quartz kitchen counter and island, stainless steel appliances and a pantry closet. Door from the living room to the rear landing and yard. The primary bedroom has a walk-in closet and beautifully appointed 5 piece ensuite. Convenient upstairs laundry, 2 additional bedrooms with a full main bathroom and a spacious Loft that can be used as a study/family room. Basement recreation room with large windows adds excellent additional living space. Basement also has a large mechanical and storage room with a 3 piece rough-in for a future bath. Close to excellent schools, transit, parks and amenities! Come see this beautiful home for yourself. (id:53341)
2 Wedgewood Crescent
Ottawa, Ontario
Tucked into a quiet corner of Blackburn Hamlet, this charming side-split home offers the perfect blend of privacy, comfort, and convenience. Set on a corner lot, the property is surrounded by tall hedges and mature trees, creating a peaceful retreat just minutes from parks, shopping, transit, and the Blackburn Hamlet Bypass. With 3 bedrooms and 2 full bathrooms, this home is ideal for a growing family. The landscaped front gardens welcome you in, while the tiled foyer leads to a bright formal living room with hardwood floors, fireplace (as is), and a walk-out to the spacious backyard deck. Entertain in the elegant dining room featuring hardwood floors, vaulted ceilings, and a stunning gas fireplace. The kitchen includes a cozy cottage-style breakfast nook, perfect for casual mornings. Upstairs, the spacious primary bedroom is a true retreat, boasting a vaulted ceiling with 6 new pot lights (2025), skylight, corner soaking tub, and vintage-style enamel sink. Two more bedrooms with hardwood floors and a full 4-piece bath complete the upper level. The bathroom was recently updated with new Moen bathtub taps, faucet, and showerhead (2025). Downstairs, enjoy a finished rec room with bar, gas fireplace, and a 3-piece bathroom, ideal for movie nights or hosting guests. Outside, the fully fenced backyard is a private oasis with a deck, patio, enclosed seating area, gazebo, mature trees, shed, and side porch; perfect for kids, pets, and summer entertaining. The attached garage and paved driveway with space for 3 vehicles add everyday convenience. New roof (2024) under transferrable warranty. This well-loved home offers privacy, space, and access to all the amenities Ottawa has to offer. Don't miss your chance to make it yours! (id:53341)
521 Barrage Street
Casselman, Ontario
Welcome to this beautifully maintained bungalow in the heart of Casselman, backing onto a peaceful pond with no rear neighbours. This 3-bedroom, 2-bathroom home offers a bright and functional open-concept layout, complete with hardwood floors throughout the main level. The main floor features a spacious living room with a gas fireplace, a dedicated dining area, and a stylish kitchen with sit-at island, walk-in pantry, and patio doors leading to a large deck and generous backyard, perfect for entertaining or relaxing outdoors. Large windows throughout the home provide an abundance of natural light. The 2 beds and family bath on the main level add convenience. The fully finished lower level offers a large rec room, a third bedroom, second full bathroom, and a convenient laundry area, ideal for extended family, guests, or additional living space. Notable upgrades include: gas fireplace, capped half wall at staircase, 200 amp electrical panel, spa kit (50 amp) for hot tub, water softener, laundry tub and rough-in, updated plumbing fixtures in the main bath, and modern light fixtures in the front hall, dining room, side bedroom, and garage. Situated in a quiet neighbourhood with no rear neighbours and tranquil pond views, this home offers comfort, privacy, and quality living just minutes from local amenities. (id:53341)
20 Pleasant Street
North Stormont, Ontario
Discover modern elegance and small-town charm in this beautifully upgraded 4-bedroom, 3-bathroom family home nestled on a quiet street in the welcoming community of Crysler. This two-storey stunner is the ideal blend of comfort, space, and style offering hardwood and ceramic flooring throughout, 9ft ceilings with pot lights on the main level and an open concept layout, perfect for entertaining. Curl up by the gas fireplace in the cozy family room and enjoy preparing meals in the bright and modern eat-in Chef's kitchen equipped with granite countertops, S/S appliances, island with a breakfast bar and sliding door access to the oversized deck in the HUGE backyard. Venture upstairs to find 4 generously sized bedrooms including a serene primary suite with large windows, big walk-in closet and a luxurious ensuite with a freestanding soaker tub, double sinks, and a glass walk-in shower. The partially finished lower level offers large windows with plenty of room to customize the rec room of your dreams! Don't miss your chance to own this turn-key property conveniently located close to the community centre/arena, schools and many other local amenities. (id:53341)
381 Moffatt Pond Court
Ottawa, Ontario
PREPARE TO FALL IN LOVE! Welcome to 381 Moffatt Pond Court in the heart of Barrhaven with easy access to the 416, Costco, Amazon Warehouse, Barrhaven Marketplace, amazing schools, & parks! Affordable and NEWLY UPDATED DETACHED offers amazing VALUE! Built in 2010, this home offers modern finishings with a sizeable lot (36' frontage and 105' depth)! The main floor offers an open living/dining & kitchen area with a main floor office that could be used as a 4TH BEDROOM! Living room boasts a lovely gas fireplace! Kitchen has new appliances, counters, backsplash and more! Upper level features 3 spacious bedrooms and 2 full bathrooms! Master bedroom provides a 3 piece ensuite & large walk-in closet. Fully finished basement is the perfect space for an additional living area, home office, and gym! Fully fenced yard offers a hard to find lot size! Driveway widened/interlocked for 3 car parking. Upgrades include: Fully painted 2025, Main Floor & Second Floor laminate 2025, Kitchen cabinets painted 2025, Stove 2025, Dishwasher 2025, Fridge 2025, Hood Fan 2025, New tile floors in ALL bathrooms 2025, Kitchen Counters 2025, Backsplash 2025, Potlights on main floor 2025, Furnace motor 2025! 24 hour irrevocable on any/all offers. (id:53341)
974 Acoustic Way
Ottawa, Ontario
Welcome to 974 Acoustic Way, a stunning executive townhome nestled in the highly sought-after Riverside South community. Built in 2023 by Urbandale Construction, this 2,000 sq. ft. Apollo model offers thoughtfully designed living space and is fully upgraded, making it move-in ready.The open-concept main floor features a stylish and functional kitchen with pot and pan drawers, a microwave hood fan, and a generous island overlooking the dining and living areas. A cozy gas fireplace adds warmth and ambiance to the spacious living room, perfect for entertaining or relaxing with family. Upstairs, the primary suite boasts a walk-in closet and an ensuite to die for. Two additional well-sized bedrooms, a full laundry room, and a versatile loft space ideal for a home office or kids play area complete the upper level.The fully finished lower level includes a full bathroom and offers the flexibility to be used as a home gym, movie room, or workspace. You're just steps away from a soon-to-be-completed community park, ideal for outdoor enjoyment. This home is a must-see and is sure to impress. Do not miss it! (id:53341)
2158 Westbourne Avenue
Ottawa, Ontario
**OPEN HOUSE Sunday August 10th 2:00 PM - 4:00 PM** Welcome to this classic full-brick bungalow in the highly desirable neighbourhood of Glabar Park - just minutes from Westboro's many amenities, top-rated schools, Carlingwood Shopping Centre, parks, and transit options. Nestled on a 50' x 100' lot and surrounded by mature trees, the fully fenced backyard offers privacy and ample space for outdoor enjoyment. Inside, you'll find a bright open-concept living and dining area with hardwood floors and a cozy gas fireplace, a renovated kitchen (2020) is beautifully appointed with granite counter tops, warm toned cabinets and stainless steel appliances. Three generously sized bedrooms with hardwood floors and flooded with natural light, and a full bathroom complete the main level. The finished lower level features a spacious additional bedroom with plush carpeting, large rec-room, a second full bathroom, and recently updated laundry room - ideal for extended family or guests. A convenient separate entrance to the lower level allows potential for secondary dwelling unit. Additional updates include: Roof - 2021, Furnace - 2006, A/C - July 2025, Windows ~ 2010, Dishwasher - 2025, AC - July 2025, House Professionally Repainted - 2025, Kitchen Reno - 2020, Carpets - 2021. *Some images have been virtually staged. (id:53341)
176 Windhurst Drive
Ottawa, Ontario
Welcome to 176 Windhurst Drive. This 3 bedroom 3 bathroom detached home is situated on a nice street conveniently located close to schools, parks and amenities. Stepping into the home you're welcomed with a large foyer leading to the open concept living/dining room. The large kitchen and family room at the back of the home overlook the landscaped backyard and are filled with natural light. Upstairs you'll find 3 generously sized bedrooms, primary features a walk in closet and 4 piece ensuite. Ample storage and additional living space in the basement. Great opportunity to have your own detached home in a fantastic neighbourhood. (id:53341)
4614 Northwoods Drive
Ottawa, Ontario
Welcome to an enchanting Ottawa Riverfront retreat on Buckham's Bay, boasting 100 feet of pristine shoreline great for docking a large boat and clear deep water for swimming! This delight 2-bedroom bungalow is the perfect all-year-round escape, featuring an inviting wrap-around deck with breathtaking views. The open-concept interior highlights pine flooring. Enjoy the warmth of a woodstove during chilly days & winter nights, complemented by kitchen with breakfast bar, spacious dining area open to the living room with bow window with stunning water views. Laundry closet next to kitchen. The Primary Bedroom opens to the waterside deck, ideal for tranquil moments & morning coffees. Updates include landscaping, retaining wall, footings & metal roof (2021), pine flooring & interior paint & some finishings (2021), propane furnace (2019), submersible well pump with heated line (2021) and septic system (2009). Includes appliances and dock. Immerse yourself in endless outdoor activities, from fishing, ice fishing and water sports to BBQs and stargazing by the bonfire. Close to the city, Kanata's High Tech Sector, and the DND campus, this retreat combines privacy with convenience to city amenities! (id:53341)
4012 Jockvale Road
Ottawa, Ontario
Welcome to your dream corner end unit townhome with a single driveway, nestled on a generous lot that offers both privacy and space (2297sqft of living space). This stunning Claridge home showcases a beautiful exterior with elegant brickwork and stylish black windowsills, making a striking first impression. Step inside to discover a bright and airy living and dining room adorned with gorgeous hardwood floors and smooth 9-foot ceilings, creating an inviting atmosphere for family gatherings and entertaining. The open-concept eat-in kitchen is a chef's delight, featuring upgraded cabinets, gleaming quartz countertops, stainless steel appliances, and a massive walk-in pantry. A conveniently located powder room completes the main level, ensuring functionality for everyday living. Venture to the second level, where you'll find three spacious bedrooms, including a luxurious primary suite that boasts its own 4-piece ensuite bath and a large walk-in closet. The additional two full baths and a generous laundry room add to the home's practicality. The fully finished basement is an entertainer's paradise, showcasing a large rec room with an upgraded gas fireplace and ample storage space. Step outside into the expansive backyard, which is ready for your personal touch and perfect for summer barbecues or a tranquil garden retreat. Located just minutes from schools, parks, transit, shopping, and the Barrhaven Marketplace, this townhome is the perfect blend of comfort and convenience. Dont miss the opportunity to make this beautiful property your new home! (id:53341)
2824 Barts Lane
Ottawa, Ontario
2824 Barts Lane RIDEAU RIVER WATER FRONT RETREAT! Welcome to 2824 Barts Lane, your perfect home away from home whether you're dreaming of a peaceful waterfront getaway, a four-season cottage, or a retirement home immersed in nature and recreation. This 3-bedroom, 4-season home or cottage is nestled on the longest stretch of the Rideau River's north shore, just 5 minutes from the renowned Equinelle Golf Course. Surrounded by scenic beauty and steps from snowmobile and ATV trails, it offers year-round adventure and a relaxed cottage lifestyle. Inside, the home is filled with natural light and boasts panoramic river views through large windows. The fully equipped kitchen and cozy living room with propane fireplace make entertaining easy and comfortable. The primary suite is a tranquil retreat, featuring patio doors leading to a private deck overlooking the water. A separate guest suite with a partial bath and kitchenette provides ideal space for visitors or potential short-term rental income. Outside, enjoy a hot tub, 46-foot dock with easy water access, and a cozy fire pit area. Additional features include a 200-amp electrical panel, RV/5th wheel hookup, metal roof, and concrete walkway, offering both comfort and low-maintenance living. Don't miss this rare opportunity to own a waterfront oasis on the Rideau River where relaxation meets recreation! (id:53341)
6777 Breanna Cardill Street
Ottawa, Ontario
SPACIOUS & MODERN 3 BEDROOM + 3.5 BATH TOWNHOME IN FAMILY-FRIENDLY GREELY! This beautifully maintained home offers a bright and functional layout with stylish upgrades throughout, perfect for families or first-time buyers looking for space to grow. From the moment you step through the double-door entry, you're welcomed into an airy open-concept main floor with smooth ceilings, modern light fixtures, and rich hardwood flooring. The living room features a cozy gas fireplace and flows seamlessly into the separate dining area ideal for hosting guests or enjoying family dinners. The chef-inspired kitchen is complete with granite countertops, stainless steel appliances, a breakfast bar island, and a sunny eating area with patio doors leading to the private, fully fenced backyard. Upstairs, the spacious primary suite boasts a large walk-in closet and a luxurious 5-piece ensuite with double vanity, soaker tub, and glass shower. Two additional generous bedrooms, a full bath, and a convenient second-floor laundry room complete this level. The fully finished lower level offers incredible bonus space with a large rec. room featuring pot lights, built-in sound, an electric fireplace, a full bath, and two separate storage rooms perfect for a home gym, playroom, or media room. Enjoy warm summer days in the backyard oasis with an expansive deck and gazebo, ideal for relaxing or entertaining. The oversized single garage with inside entry adds everyday convenience. Located in a welcoming, family-oriented community close to schools, parks, and amenities home is a must-see! 24 hour irrevocable on all offers. Communal Septic and Well Managed by the City of Ottawa. (id:53341)
525 Barrage Street
Casselman, Ontario
Flooring: Tile, Bungalow on a cul-de-sac with large sun deck overlooking pond. This open concept home has plenty of natural light. Bright and spacious kitchen with island and higher end appliances. Luxurious bathroom with heated flooring, automatic toilet and a curbless walk-in shower. Three generous sized bedrooms, 2 on the main floor and 1 on the lower level. Fully finished lower level (June 2024) and heated garage. Enjoy your back yard with view of pond on your 12' x12' deck. This home has many tasteful upgrades throughout and is a true gem. Sure to please!!! (id:53341)
3333 White Spruce Street
Ottawa, Ontario
This 3+2 bedroom home with an in-law suite strikes the perfect balance between spacious living, rental income potential, and outdoor enjoyment. A fantastic investment opportunity for owner-occupiers looking to offset their mortgage with rental income, or for investors seeking cashflow. With separate entrances for both units, the main floor features a kitchen with plenty of cabinet and counter space, perfect for preparing meals. The adjacent living room offers a spacious gathering area. Three generously-sized bedrooms and a full bathroom complete this level. The lower suite, added in 2022, is a roomy 2-bedroom, 1-bathroom unit with its own in-suite laundry for tenant convenience. The open-concept design boasts a bright, airy living room, a modern yet rustic kitchen with a full-size fridge and stove, and a cozy dining area. With its functional layout and ample living space, this suite is well-suited to attract quality tenants and generate excellent rental income. Situated on a large corner lot surrounded by mature trees, this property offers privacy and a peaceful setting. The expansive deck is perfect for outdoor dining, while the charming gazebo, nestled among lush greenery, creates a serene atmosphere ideal for relaxation and entertaining. Located near local amenities, parks, and the Osgoode Link Pathway, this home is perfect for those who enjoy an active lifestyle. Several parks, schools and the local arena are just a short distance away, making it easy to participate in outdoor activities or sports. The nearby Osgoode Link Pathway offers a beautiful walking and biking trail, allowing you to connect with nature and stay active. Schedule a showing today to see this incredible home for yourself - its interior will exceed your expectations! (id:53341)
33 Woodview Crescent
Ottawa, Ontario
Welcome to this spacious 4-bedroom home ideally situated on a quiet, family-friendly crescent in the heart of Blackburn Hamlet. This two-storey property offers a functional and versatile layout perfect for growing families.The main floor features a bright and inviting family room, a dedicated dining area for hosting, and a cozy living room ideal for everyday relaxation. A convenient powder room and a side entrance to the private yard add practicality to the space. The kitchen area flows well into the backyard, where you'll find a serene, hedged oasis surrounded by mature trees and a covered patio area, perfect for outdoor dining, play, or quiet retreat. The lot is slightly pie shaped. Upstairs, you'll find four generously sized bedrooms, each with good closet space, and a full bathroom. The lower level offers a clean, unfinished basement ready for your customization, whether it be a rec room, home gym, or workshop. Located within walking distance to schools, parks, shopping, and major transit routes, this home offers the perfect blend of suburban peace and urban convenience | Rather than purchasing a home at a higher price point with upgrades that aren't your taste or quality, consider this opportunity to purchase a home that is currently move in ready, where you can update according to your own preferences & timeline | Recent updates & maintenance includes: hardwood floors sanded [2023], removal of the ceiling stipple on the main floor [2023], some light fixtures, removal of the wood panelling & old insulation in the basement [2023], paint [2022], thermostat updated, gas fireplace capped & removed from the living room (where large dining table is in the photos), duct cleaning, annual furnace & AC inspections/servicing, shower head replaced. (id:53341)
326 Woodroffe Avenue
Ottawa, Ontario
IMMACULATE. IMPRESSIVE. Built in 2011 and situated in a PRIME LOCATION. An impeccable home & rare opportunity. PARKING FOR 2: GARAGE + DRIVEWAY. This EXECUTIVE SEMI-DETACHED TOWNHOME is sure to please. Featuring 3 bedrooms including primary bedroom with private ensuite (glass shower). FULLY FINISHED LOWER LEVER with 3PC BATHROOM: Ideal for inlaws/adult children/guests/home office or use as 4th bedroom. MOVE IN READY...absolutely spotless!! Boasting an open concept layout, this beauty has it all: stylish brick front exterior, striking hardwood floors, Deslaurier Kitchen (quartz counters/breakfast bar,) SPRAWLING living/dining rooms w/ 3 sided gas fireplace, HARDWOOD STAIRCASES on all levels, 9ft CEILINGS on all levels, NO CARPET, private front/rear courtyards and more!! MASSIVE WINDOWS = SUNNY & BRIGHT. FANTASTIC LOCATION...so close to EVERYTHING: LRT, Shopping, Restaurants, Cafes, HWY 417, The Parkway, Woodroffe Public School and a 2min walk to Golden Palace for eggrolls!! 1 extra visitor parking along lane.. Move in condition. Flexible closing date. Private lane fee for snow removal only $80/month for 2024. (id:53341)
2024 Corry Street
Ottawa, Ontario
Welcome to this lovingly maintained bungalow in Elmvale Acres! Set on a big, beautiful corner lot in a tree-lined, family-friendly neighbourhood, this 2-bedroom charmer will not disappoint. Pride of ownership shines throughout from the gleaming hardwood floors to the updated eat-in kitchen with granite counters, stainless steel appliances and yes - a pantry! Easy access from the kitchen to the backyard, which is more resort than yard, complete with a hot tub, a natural gas BBQ for grilling, storage shed, and a gas fire pit perfect for marshmallows on these summer nights. Back inside, the finished rec room in the basement is the perfect spot for movie nights, home workouts, or that drum set you've promised to play quietly. You'll also find added storage room and the laundry room. The detached garage works well for your car, your tools, and/or your secret DIY ambitions. You'll also appreciate the proximity to shopping/amenities at Elmvale Shopping Centre, St Laurent, the General Hospital, parks, paths and schools. Whether you're just starting out, downsizing in style, or simply craving a home with soul in a neighbourhood with heart, this Elmvale Acres gem is ready for its next long-term owner! (id:53341)
1844 River Road
Ottawa, Ontario
Gorgeous view of the Rideau River from your living room and rear deck! This 2 storey has recently undergone fixups and freshening and is now ready to move right in. The spacious main floor offers kitchen overlooking living room with gas fireplace, formal dining room, main floor den (ideal guest room or home office) along with laundry and full bathroom. Multiple doors lead to the wrap around and oversized decking with a view. The double attached garage has inside access. Upstairs features 3 bedrooms including primary bed with 2 piece ensuite along with a full bath. The versatile lower level was used as a separate suite (potential income?) with a kitchen, full bath, recroom area and bedroom. Power of Sale provisions apply (id:53341)
36 Hurdis Way
Carleton Place, Ontario
PREPARE TO FALL IN LOVE! Welcome to 36 Hurdis Way a bright, beautifully upgraded END-UNIT townhome in the growing and family-friendly town of Carleton Place! This 5 bedroom, 4 bathroom DOUBLE CAR GARAGE END-UNIT home offers a spacious and functional layout with elegant hardwood flooring throughout the main level. Offering over 2,500SQFT of living space, this is the perfect family home! The heart of the home is the modern kitchen, featuring a large centre island, stainless steel appliances, and TONS of cupboard space perfect for family meals or entertaining. The kitchen flows seamlessly into the cozy family room with a gas fireplace, making it an ideal space for everyday living. Also on the main level you can find a versatile den (ideal for a home office or playroom), a powder room, and a convenient laundry room.Upstairs, you'll find four generously sized bedrooms including the primary bedroom with a luxurious 5-piece ensuite. The finished basement includes a large recreation room and a separate enclosed room, ideal as a guest bedroom, gym, or hobby space. Outside, enjoy the convenience of a double car garage and two driveway spaces. Perfectly located just steps from schools, parks, walking trails, grocery stores, cafés, and the Mississippi River, this home offers the charm of small-town living with big-city amenities close by. A must-see for growing families looking for comfort, space, and style! Upgrades include 200 AMP electrical service and a new powder room toilet 2025. Brand new kitchen counters 2025! (id:53341)
26 Mcmurdo Court
Ottawa, Ontario
Welcome to 26 McMurdo Court, a meticulously maintained home set on a desirable corner lot in one of Nepean's most sought-after neighbourhoods. Pride of ownership is evident throughout, offering a move-in ready space with exceptional potential for the future. The rare corner positioning provides abundant natural light, enhanced privacy, and a spacious yard perfect for outdoor living or a future addition. Inside, the home features a well-designed layout with generously sized rooms and a warm, inviting atmosphere. Every detail has been carefully preserved, from the quality finishes to the well-kept systems, ensuring peace of mind for years to come. While the style can be updated to suit your taste, the solid structure offers the ideal foundation for any vision. This prime location is unmatched just minutes from the Nepean Sportsplex, lush parks and trails, quality schools, shopping along Merivale Road, and convenient public transit. Major roadways nearby make commuting to downtown Ottawa effortless, while the surrounding community offers an abundance of amenities, green space, and a welcoming atmosphere. Whether you're seeking a comfortable family home or an investment with room to grow, 26 McMurdo Court delivers the perfect blend of location, pride of ownership, and potential. Don't miss your opportunity to secure a corner-lot property in one of Nepean's most desirable areas. Roof 2011, windows 2010, doors 2020, hwt owned 2023, furnace 2023. Come see it today! (id:53341)
406 A-C, 596 A-C - 406-408 Telegraph Road
Alfred And Plantagenet, Ontario
This well-maintained 6-plex in Alfred offers a strong investment opportunity. Located near key amenities, including a grocery store, gas station, restaurants, and parks, the property ensures convenience for tenants. The building features some spacious units, all of which are currently tenanted. With a consistent rental income, this property is a solid option for investors looking to add a stable asset to their portfolio in a growing area. AS PER FORM 244, 48-HOUR NOTICE FOR ALL SHOWINGS AND 24-HOUR IRREVOCABLE ON ALL OFFERS, BUT SELLERS MAY RESPOND SOONER. **EXTRAS** *** some pictures taken prior to current tenancy , some tenants did not feel comfortable with pictures of their units being taken * (id:53341)
1500 Blue Rock Avenue
Ottawa, Ontario
Nestled on a huge corner lot in the heart of Kars, this stunning 3+2 bedroom, 3 bath home offers a perfect blend of rural tranquillity and convenient community living. The main floor features a bright, open-concept living room, kitchen, and dining area, with beautiful hardwood and tile flooring. The spacious kitchen is equipped with stainless steel appliances, a breakfast bar, and a charming tiled backsplash. The finished basement adds significant living space with laminate flooring, two extra bedrooms, a cozy family room, a large den, and an updated two-piece bathroom with a laundry room. This home is a nature lover's dream, backing onto a groomed trail that leads directly to the Rideau River. Located in the welcoming village of Kars, residents enjoy a strong sense of community and excellent local amenities, including the highly-regarded Kars on the Rideau Public School, nearby parks, and the popular Baxter Conservation Area, which features a beautiful public beach and scenic trails. (id:53341)
153 Hawkshaw Crescent E
Ottawa, Ontario
Where Comfort Meets Everyday Convenience. Imagine mornings filled with light streaming into your open-concept living space as you sip coffee at your kitchen island. This 4-bedroom, 4-bathroom townhome has the space and flexibility your family needs room for everyone to unwind, and even an extra bedroom perfect for a home office or welcoming overnight guests.Life here is designed for ease. Grocery runs to Costco just across the road, your favourite restaurants and coffee shops are steps away, and big-box stores, hardware shops, and even the cinema are only 7 minutes from your door. Quick access to Hwy 416 means getting downtown, heading to work, or taking weekend road trips is effortless.After a busy day, retreat to your finished basement where a cozy gas fireplace awaits family movie nights, or enjoy a quiet evening in your principal suite with a private ensuite and walk-in closet. Schools and parks are nearby, making it easy for kids to walk or bike, and for you to enjoy the outdoors without leaving the neighbourhood.Here, every detail supports the way you live comfort, convenience, and a location that works for you. Here is where your family's next chapter begins. (id:53341)
87 Guigues Avenue
Ottawa, Ontario
Charming and character filled three bedroom, 1.5 bathroom semi-detached home in desirable Lowertown with nearby shops, services and amenities. This well located and beautifully maintained home features a recently renovated kitchen, an open concept living and dining room, main level laundry facilities, hardwood floors throughout the main and second levels, in-floor lighting and more! The home offers a spacious patio area plus one vehicle parking. Survey (2009) on file. 30 day / TBA possession. 24 hour irrevocable required on all offers. Please note some photos are virtually staged. See attachment for clauses to be included in all offers. A 3-5 minute walk to the vibrant Byward Market! (id:53341)
6677 Roger Stevens Drive N
Montague, Ontario
This Amazing fully renovated raised ranch bungalow sits on almost 3 acres of stunning property. It is conveniently located just 10 minutes to Smiths Falls, 20 minutes to Perth or Carleton Place and only 45 minutes to Kanata. Gleaming hardwood floors on main level and entryway stairs (2020) Kitchen cabinets/backsplash/ upgraded (2023) Ensuite bath (2024) main bathroom 2025 Roof on both house and garage (2024) Hot Water Tank (2024) This Turn-Key home is filled with natural light . The living room features a wood burning fireplace, Primary bedroom has its own ensuite. The Kitchen is spacious with loads of cupboard space and plenty of natural light. The lower level with one full bedroom, a bonus room , laundry could easily have 2 or more bedrooms . The large windows in the lower level make this entire level very appealing. This home and property really need to be viewed to appreciate everything it has to offer. Walking trails, loads of Maple trees , and the sheer beauty of nature. It has it all. (id:53341)
621 Clearbrook Drive
Ottawa, Ontario
Welcome to 621 Clearbrook Drive. Move-In Ready!!! Well maintained 3 bed/3.5 bath single home in the Heart of Barrhaven. Features with attached Garage, interlock driveway, 3/4 fenced backyard and steps to schools and all amenities Barrhaven has offered. Open concept main level with hardwood floor through out the house, spotlights and family room overlooking to the eat-in kitchen, suitable for entertainment guess while serving. Beautiful backsplash in the kitchen with SS appliances. Patio doors leading to the beautiful deck with build-in water system ready for your future hot tub is perfect for Entertaining. Beautiful hardwood staircase leading you to the upper level where a large master bedroom with spacious walk-in closet with 4pc ensuite. 2 generously sized bedroom with a full 4pc bath. Lower level with almost finished basement adding a spacious space for your rec room, a full bath with shower and laundry room with a large storage. (id:53341)
512 Edenwylde Drive
Ottawa, Ontario
PRIVATE DRIVEWAY. IMMACULATE. A STUNNING HOME. This Tamarack Cambridge END UNIT is 2155 sq ft, Built in 2020, 3 bedroom, 2.5 bathroom in the desirable Edenwylde subdivision of booming STITTSVILLE is a SHOWSTOPPER and is sure to please. Loaded w/ upgrades and designer finishes thru-out the FAMILY FRIENDLY floor-plan, boasting an OPEN CONCEPT LAYOUT, this beauty has it all: stylish exterior, hardwood flooring, gas fireplace, LUXURIOUS KITCHEN: (stone counters, walk-in pantry, gas stove) Oversized windows FILL THE HOME W/ NATURAL LIGHT. Lovely principal retreat: huge WIC, SPA INSPIRED ENSUITE w/ GLASS SHOWER and SOAKER TUB. Large family bathroom for bedrooms 2/3. The 'oh so nice' convenience of 2ND FLOOR LAUNDRY. FULLY FINISHED BASEMENT - with family room, space for home office and a 3PC rough in for bathroom. Long PRIVATE DRIVEWAY with space to add a DOUBLE WIDE parking pad. This one has it all! Flexible closing available. Some photos have been virtually staged. (id:53341)
3008 Mccarthy Road
Ottawa, Ontario
Welcome to this well-maintained 4-bedroom, 2-bathroom family home in the highly desirable Riverside Park community. Featuring gleaming hardwood floors throughout the main and second levels, this home offers a warm and inviting layout. The main floor includes a convenient laundry room with 2-piece bathroom, high ceilings, and a bright window that fills the space with natural light. A side entrance provides easy access to the finished lower level ideal for a future in-law suite, home office, or recreation space. The basement currently includes a large living area, storage rooms, and a workbench, awaiting your personal touch. A thoughtfully designed rear addition (1985) adds versatile living space perfect as a den, office, or reading room featuring a wall of windows overlooking the private, landscaped backyard. Step out to the side deck and enjoy the tranquil treed setting with perennial gardens. The eat-in kitchen offers generous counter space and a picture window with serene backyard views. Upstairs, you will find four spacious bedrooms with hardwood floors and ample closet space, along with a full 4-piece bathroom. Practical features include a covered carport with storage locker, an extra-wide driveway with parking for 4 vehicles, and proximity to Walkley LRT Station, the Airport Parkway, Carleton University, and downtown Ottawa (just 15 minutes away).This is a wonderful family home in a vibrant neighbourhood, close to excellent schools, parks, and community amenities. Nearby Schools (Hood Q school report attached). 24 Hours required for all showings and 48 Hour irrevocable on all Offers as per form 244. (id:53341)
1695 Gage Crescent N
Ottawa, Ontario
Rare opportunity in prestigious Bel-Air Heights! This bright and versatile 3+1 bed, 2 bath bungalow with a rare main-floor den offers space, flexibility, and location that sells fast in this high-demand area. Freshly painted upstairs and basement (2024), featuring hardwood flooring, large wooden deck, sun-filled living areas, and a fully finished lower level with separate entranceideal for multi-generational living or potential secondary dwelling unit (SDU). Set on a 51 x 100 lot with a private backyard and parking for up to 5 vehicles, youre just steps from parks, top-rated schools, Algonquin College, shopping, transit, and the upcoming LRT. A prime combination of location, lot size, and R10 zoning potentialready for your vision. ** This is a linked property.** (id:53341)
59 Tapadero Avenue
Ottawa, Ontario
Welcome to 59 Tapadero Avenue a stunning 4-bedroom, 2.5-bathroom end-unit townhome nestled on a bright corner lot in the heart of Kanata. This home is filled with natural light and showcases beautiful hardwood flooring throughout the main living areas. The spacious layout features a cozy fireplace, perfect for relaxing evenings, and a well-appointed kitchen ideal for everyday living and entertaining. The primary bedroom offers a private retreat with its own ensuite bath and walk-in closet. Step outside to a fenced backyard complete with a wood deck, ideal for summer gatherings. With two parking spaces (1 garage, 1 driveway) and located just minutes from parks, schools, shopping, and all the amenities Kanata has to offer this home is not to be missed! (id:53341)

