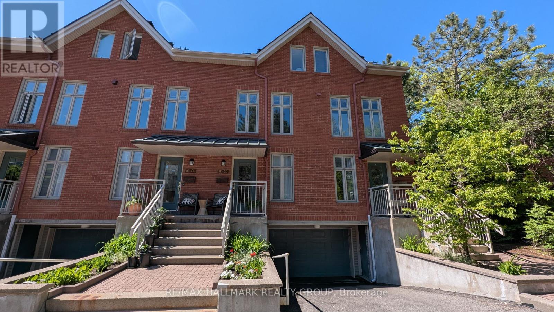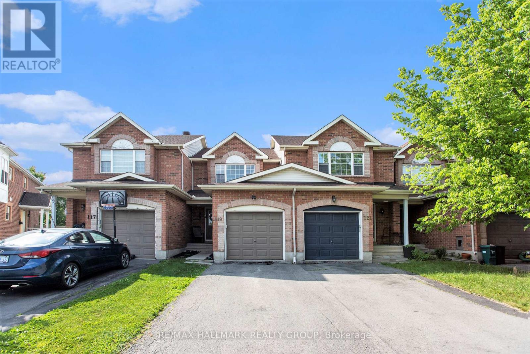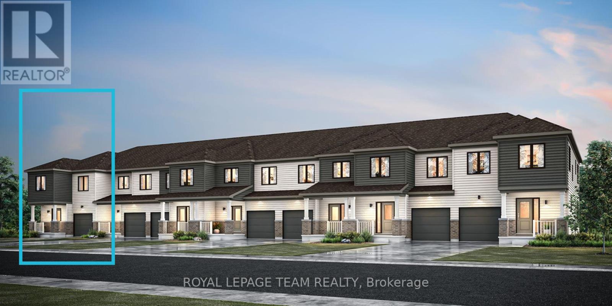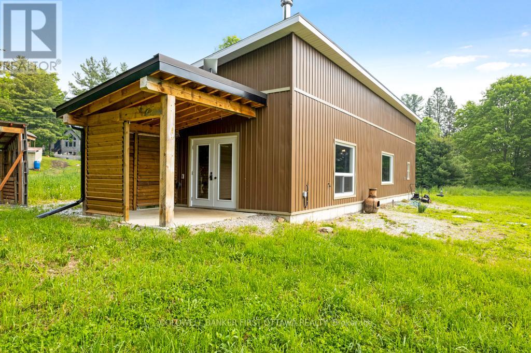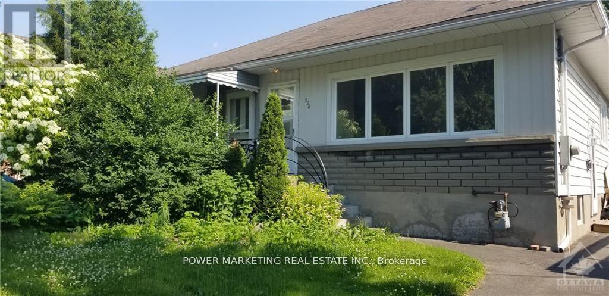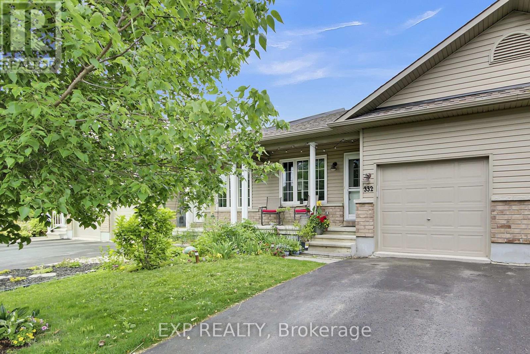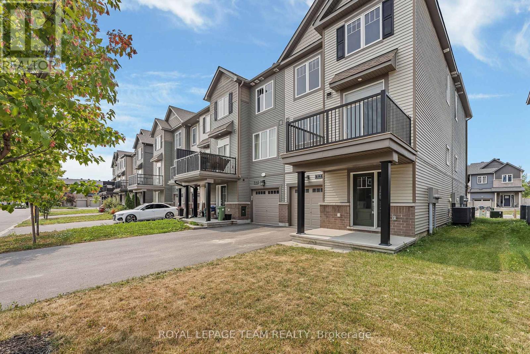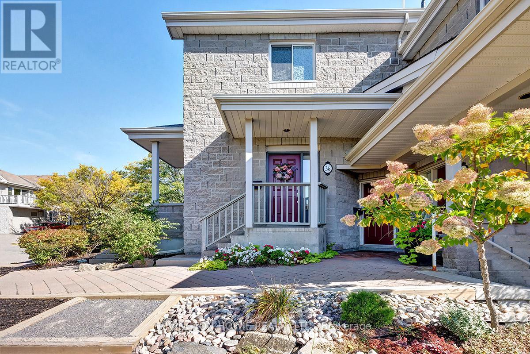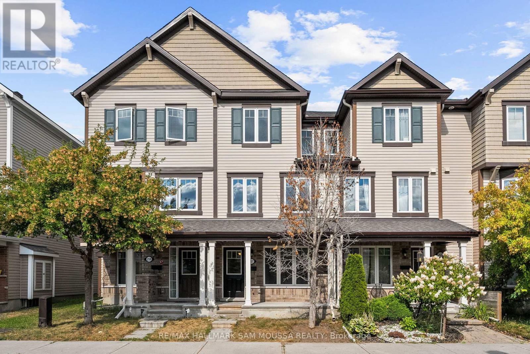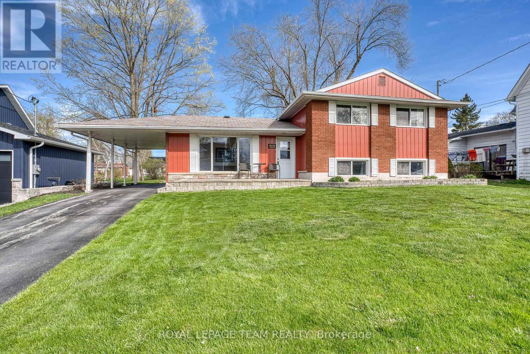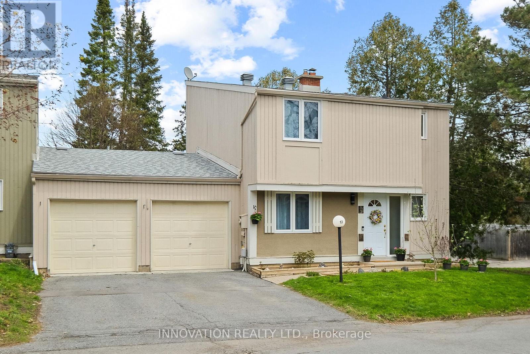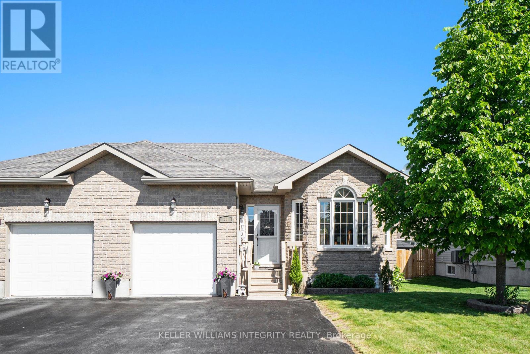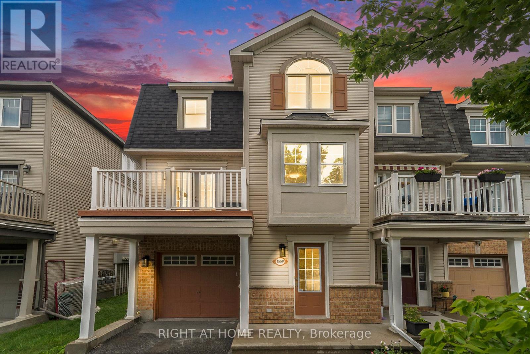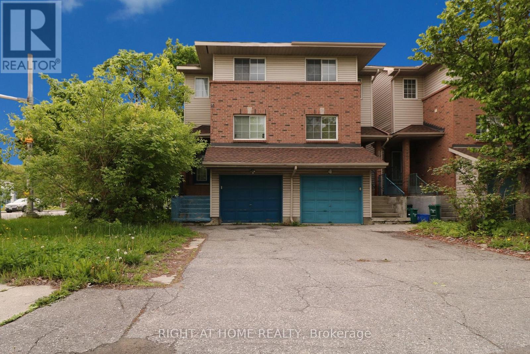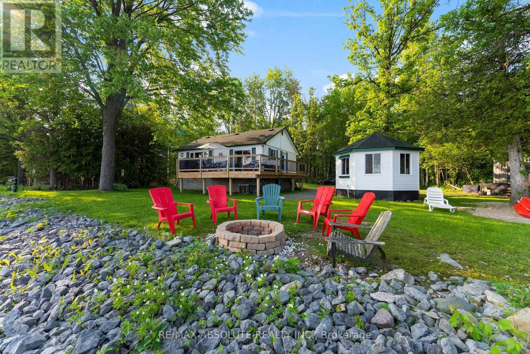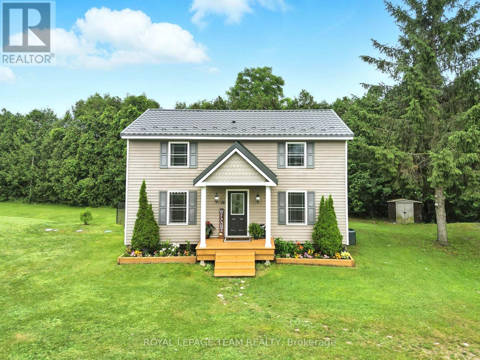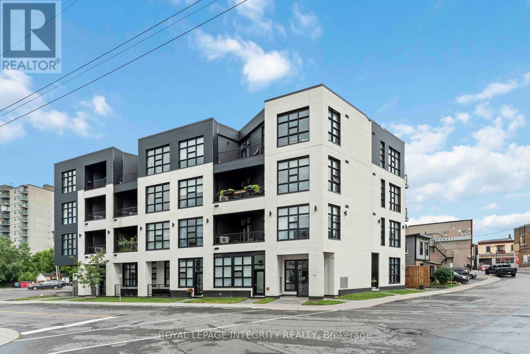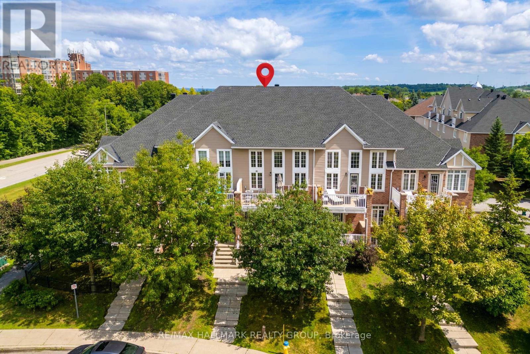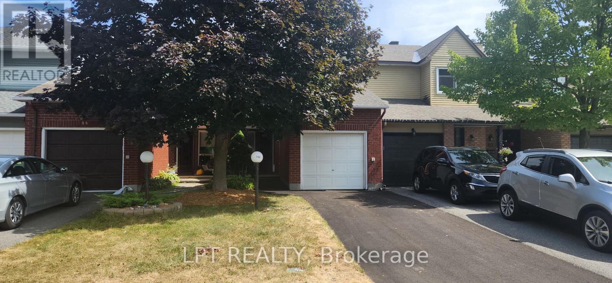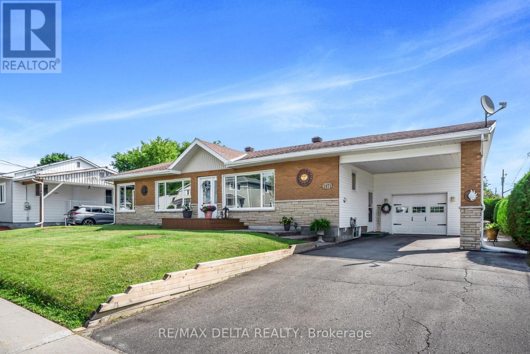2421 Nutgrove Avenue
Ottawa, Ontario
A great end unit row in Half Moon Bay, steps to the park with great interior spaces. Enjoy great storage and a functional laundry area on the first level with the interior garage access it is perfect for moving big items in and out. The second level is well designed for those who like to entertain with a dedicated dining area and well planed Island kitchen and an integrated bright breakfast area. Accented with natural light through a large window creating a sunny space. Richly toned hardwood floors on this create a rather sleek look. On trend light fixtures give the entertaining level a flare and the outdoor deck off the living area - offers views of the park and an area for BBQing. The upper level features three well scaled bedrooms with a with a well planned main family bath making the "private quarters" function well with space to dedicate for a quiet office area as well as a guest bedroom while the primary is well proportioned with a walk in closet. The third level is all finished with cushy warm broadloom: perfect for cold winter mornings. This space is in a great family friendly neighbourhood, steps to the park, with easy access to shopping, and entertainment. Super space for new homeowners, those who are scaling up or even those who are right sizing, and it is further enhanced with its own private laneway for added convenience. (id:53341)
31 Willow Glen Drive
Ottawa, Ontario
Attention builders, renovators, and visionaries, this spacious 4-bedroom detached home offers a rare opportunity to transform or rebuild in the heart of an established, mature & family-friendly community. Just 15 minutes to downtown Ottawa, this property sits on a well sized lot with no rear neighbours.The current layout includes a formal living room, separate dining room, and a cozy family room, providing plenty of space for a full redesign if that is what the route you choose to explore. Up a short flight of stairs, you will find the primary bedroom, which features a large closet & ensuite with a soaker tub & separate shower. Up another short flight of stairs, there are 3 secondary bedrooms, a full bathroom & walk in laundry room. All bedrooms are generously sized. The basement is currently unfinished. Whether you're planning a top-to-bottom renovation or envisioning a complete rebuild, the choice is yours. This is a unique chance to build or customize a home in a desirable neighbourhood known for its parks, schools, trails, and proximity to amenities. | IMPORTANT NOTES: The property is being sold strictly as-is, where-is, with no warranties or representations made by the seller. The Seller has never lived in the home and has limited to no knowledge on the history of the property. All appliances, mechanical systems, and fixtures are included in their current, untested state. Buyers are required to complete their own due diligence with regards to a renovation or re-build to ensure that their plans are feasible. The home is being sold with all contents. | SHOWINGS: With an accepted offer only *no exceptions* | OFFERS: No conveyance of offers until 1:00PM on September 8th, 2025. Offers must have 48 hours irrevocable. All offers are required to include schedules B, C, D & E which can be requested. (id:53341)
15 - 20 Charlevoix Street
Ottawa, Ontario
Welcome to the original Beechwood Village Community. Architecturally interesting, this enclave of Stacked towns is worth your attention. Unlike most homes of this format, you get a huge garage parking spot as well as a secured private locker for all your stuff! Also unique to this format is the wonderful, spacious balcony off the living room, facing south west and surrounded by greenery with winter views of the Rideau River. not only that, the entrance foyer itself is extremely spacious and boasts a closet at the door as well as lots of space to circulate. The main living floor is open concept with a free floating fireplace separating the living and dining areas but allowing site lines and light to travel front to back as the kitchen is also opened up to the living space but remains separate to it. There are two spacious bedrooms on the top floor with interesting sloped ceilings and skylights, lots of closet space and room to accommodate work/hobby/sleep. Full sized laundry is located on the top floor as well as a four piece bath with private access to the Primary bedroom. The area itself is geographically so well placed: steps to all the shops and services on Beechwood including a Metro Grocery, steps to the Rideau River bike and ski path as well as quick access to Stanley Park and the Ottawa River Parkway nearby. Walk to Parliament Hill in 20 minutes. Catch a multitude of buses within a 5 minute walk. Efficient electric baseboard heating and separate room AC in each bedroom. Installing a "split AC system is possible and many neighbours have done it. On a dollar per square foot, you can't beat this offering. (id:53341)
119 Topham Terrace
Ottawa, Ontario
3 Bedroom and 2 Bathroom Townhouse with Finished Basement, Attached Single Car Garage and Fenced Yard. Open Concept Main Level Features Oak Hardwood Floor Throughout the Living/Dining Rooms with a Large Window Overlooking the Backyard. Kitchen Features Ceramic Tile Floor and Oak Wood Cupboards with Generous Amount of Counter Space, Double Sink and 3 Appliances. Sliding Patio Door lead down to the Fenced Backyard. Upper Level Features 3 Good Sized Bedrooms with the Primary Bedroom having a Walk-in Closet. Large Family Room in the Finished Basement with Laundry Room, Good Storage Space and Utility Room. Centrally located on a Quiet Street and is Steps to a Park, Walking Path, Many Schools and Public Transit. The tenant will try and be as accommodating as possible for showings but late afternoon/evenings and weekends work best. Roof 2021 (id:53341)
471 Patrick Street
North Grenville, Ontario
Welcome to the Apex End, a stunning new 3-bedroom, 2.5-bathroom townhome situated in the vibrant Oxford Village community of Kemptville. Located in Phase 3 of this bustling area, residents benefit from convenient access to nearby shopping, top-notch schools, lush parks, and excellent outdoor recreational facilities. As you step onto the charming front porch, you are welcomed into a foyer equipped with a closet and powder room. The main level features 9-foot ceilings and hardwood flooring, leading you effortlessly to the garage. The open-concept design of the great room seamlessly merges into the beautiful kitchen, which is equipped with ample counter space, quartz countertops, and a ceramic backsplash - perfect for gathering and entertaining. Adjacent to the kitchen, the flexible space is ideal for a formal dining area. Throughout the main floor, elegant hardwood flooring enhances the sophisticated ambiance. Upstairs, you'll find a conveniently located laundry room near a linen closet, a 3-piece bathroom, and all three bedrooms. Bedrooms two and three provide ample closet space, ensuring plenty of storage. The spacious primary bedroom is a luxurious retreat, complete with a walk-in closet and an elegant ensuite bathroom. Additionally, this home boasts an upgraded finished basement, offering extra living space, and comes with the reassurance of a 7-year Tarion Home Warranty. Plus, you get to visit the design studio to add your personal touch to your new home. (id:53341)
301 Maberly Station Road
Tay Valley, Ontario
New 2022, certified energy-efficient, bungalow tucked away on 7.9 acres with space for possible hobby farm. This custom home is thoughtfully designed for wheelchair access, while still accommodating everyone's comfort. Spacious home has attractive exterior vinyl siding installed with a charming board and batten pattern. Covered front patio have garden doors leading inside. Sun-soaked open floor plan offers 9 ft high ceilings and radiant floor heating with durable quality luxury plank floor flowing through living spaces and bedrooms. Living room Pacific Energy woodstove and large windows with panoramic views of the green countryside. The home faces south so you also have magnificent views of sunsets and sunrises. Eat-In kitchen has attractive wainscotting, 2023 appliances, deep porcelain farmer sink and convenient walk-in pantry with pot rack and shelving for extra storage. Primary bedroom includes cheater door to 4-piece bathroom with deep stone sink, walk-in shower of subway tiles and honeycomb ceramic floor. Comfortable, relaxing second bedroom. Combined laundry room and utility room with polished concrete floor. Outside, covered patio for lounging and BBQ gatherings. Patio is prewired for addition of a hot tub. You also have big 1/4 acre vegetable garden and sugar maples that can be tapped for syrup. Hydrant on drilled well for watering garden or, if barn is built could be connected for watering animals. Electrical outlet in eaves for season lights. Garden shed. Cedar rail fencing along side road and page wire fencing at front of property. Internet and cell service. House Inspection 2023 Report available. Located on township maintained road with school bus pickup for the Perth elementary and high schools Just 1 km to K&P trail for ATVing or hiking. 10 mins to Sharbot Lake or 20 mins to Perth. (id:53341)
528 Mutual Street
Ottawa, Ontario
Spacious 2+2 bedroom low maintenance home in a lovely neighbour hood conveniently located close to shopping, transit, schools, downtown, Ottawa U & much more! Bright "L" shaped living/dining rooms, modern eat-in kitchen, hardwood flooring. Side entrance has access to lower & main levels. Nice size lot with a large backyard. Must see! Call today! (id:53341)
332 Finner Court
Mississippi Mills, Ontario
A perfect starter home on a quiet cul-de-sac in Almonte. This bungalow town-home is an excellent first home for a young couple or the next home for a downsizing couple. It could make a lovely rental unit. Fabulous 2 bed/2 bath bungalow home features a spacious and bright open concept living room, dining room, kitchen with patio doors leading to your private yard. Kitchen offers stainless steel appliances with convenient island. Spacious primary bedroom with large closets and jack-and-jill access to the main floor bath. Second bedroom can also be used as an office or guest room. The finished basement features a full bathroom and potential for an additional bedroom. Plenty of storage. Enjoy the convenient main-floor laundry. Easy access to the Augusta Street park with play structures, basketball court and a community garden. Minutes to schools, shopping centers, restaurants, and the hospital. Don't miss the opportunity to make this home yours. (id:53341)
515 Clemency Crescent
Ottawa, Ontario
This beautiful end unit is perfectly situated on a peaceful street in a welcoming, family-oriented neighbourhood. Just steps from the park andwith easy access to public transportation, it offers both comfort and convenience.Only fve years old and in immaculate, move-in readycondition, the home features two generous bedrooms and 1.5 bathrooms. Enjoy a separate laundry room with a door to reduce noise, directgarage access, and driveway parking for a second vehicle.Start your mornings with coffee on the spacious, sunlit terrace, and appreciate theabundance of natural light throughout. Located just a fve-minute drive to Costco, restaurants, and entertainment, with quick highway accessnearby.Come and experience this bright and modern home. Home offers immediate occupancy. The only rental item is the hot water tank. No association fee. The home is currently being professionally painted (id:53341)
126 Wharhol Private
Ottawa, Ontario
Stunning, Sparkling and immaculate - this * END UNIT and FREEHOLD TOWNHOME * has the wow factor. This tastefully updated and mint home is sunfilled, generously sized and well appointed. A bright foyer welcomes you to the upstairs with gleaming hardwood floors with a spacious open concept living room and dining room. The bright and updated kitchen has been freshly painted and a recently installed high quality granite counter with new under counter sink and faucet are an awesome touch. The kitchen provides plenty of counter and cupboard space and a pretty little powder room finishes this floor perfectly. Upstairs, you'll find a large primary suite with a walk in closet and another generously sized bedroom; renovated main bath with gorgeous new quartz counter. The Recroom is an ideal area for watching TV, as an office or workout area. Laundry, large storage under stairs and access to garage completes this floor. Patio doors lead to the Backyard oasis which is beautifully landscaped, fully fenced and very private. A wonderful patio area also provides an ideal space for your morning coffee or evening wind down or entertaining/ BBQ for your family and friends. Bells Corners location is incredible - steps to green space at Westcliffe Park, NCC Trails, transit, schools, shopping, Restaurants, Groceries, New LRT stop at Moodie, 416 & 417 and more! Solid value for this move right in property - providing a high level lifestyle with the ease of low maintenance living ! Your dream home awaits! (id:53341)
36 Robson Court
Ottawa, Ontario
Welcome to 36 Robson Court located in the heart of Kanata Lakes. This 2 bed, 2 bath condo has been extensively renovated with quality and elegance. Grand foyer greets you with a dazzling crystal chandelier, walk-in closet space and access to indoor parking. Custom chefs kitchen is well designed with chic white cabinetry, luxurious quartz counters, trendy backsplash, stainless steel appliances and large island. Relax in the cozy Livingroom with stone facade gas fireplace and soaring cathedral ceilings. Generous primary bedroom offers dual closets with California style closets and lavish 4-piece ensuite bathroom with glass shower and oversized soaker tub. Additionally you will find a well-sized 2nd bedroom, large dining room/den/office, 4-piece main bath and in-suite laundry. Spacious and private south facing deck with impressive views offering a secluded slice of outdoor serenity. This condo is smart home-ready offering modern sophistication. A perfect place to call HOME! (id:53341)
257 Cayman Road
Ottawa, Ontario
Your search ends here! This 3-bedroom plus den home truly has it all. Stepping through the front door, you'll find a den that makes a perfect home office or gym, along with the laundry room and access to the garage. Heading upstairs, you'll be amazed by the powder room and continue up to the eat-in kitchen with granite countertops. Stunning hardwood flooring enhances the main level. On the upper floor, you'll find a great-sized primary bedroom, two additional spacious bedrooms, and a full bath. The garage is conveniently located at the back of the home, with inside entry to the main floor. Nestled in a quaint community with parks, amenities, and transit nearby, you'll also enjoy easy access to the CTC, Tanger Outlets, the new DND facility, and more. Freshly painted and new carpets - you do not want to miss out on this one! (id:53341)
268 Ottawa Street
Mississippi Mills, Ontario
MOVE IN CONDITION!! A very well maintained 3 bedroom, 2 bathroom home. The sun filled living room with hard wood floors has a large bright window. Kitchen with solid oak cupboards open to the spacious eating area. On the upper level you have three well sized bedrooms all with hard wood floors each with a generous supply of closet space plus a full bathroom. The lower level provides you with a family room with two bright windows. Ideal for your next family gathering. A laundry room with a gas dryer plus a two piece powder room is conveniently located in the lower level. Loads of dry storage available in the crawl space area. Beautiful back yard plus a garden shed for all of your extras. utilities for 2024, natural gas, including kitchen stove, heat, hot water and dryer is approx $74/month. Hydro is approx $71/month (id:53341)
13 Jackson Court
Ottawa, Ontario
Welcome to 13 Jackson court with a two car garage and no rear neighbours! Hardwood flooring throughout. Main floor 2 pc. powder room with versatile den or 4th bedroom? End unit dining room window with bricked electric fireplace separation to sunny living room open to atrium court yard. Eat in renovated kitchen with stone counter tops, Artisan subway back splash, stainless steel appliances, shaker white cabinetry, double sinks and entry way to garage. Custom Maple railings upstairs to renovated bathroom with stone counter, mirror and inset shelving subway tile surround, soaker tub and large linen closet. Three nice sized bedrooms and tons of closet space. Downstairs to professionally finished basement with luxury vinyl flooring, 3 pc. bathroom, utility room for laundry and bonus storage room in this full basement model. Community Pool and water included. Walk to schools, shopping, recreation and trails to beaver pond. (id:53341)
44 Lee Avenue
Smiths Falls, Ontario
This bright and welcoming 1,067 sq ft semi-detached home offers smart design and fantastic features in a desirable neighbourhood. The exterior includes a brick front with vinyl siding and a beautifully landscaped front yard that adds curb appeal. Step inside to a well-designed open-concept layout with hardwood flooring through the kitchen, dining, and living areas. The living room features a walkout to a spacious deck, perfect for entertaining or enjoying a quiet morning coffee overlooking the private backyard. The main level includes two bedrooms, including a generous primary with double closet and cheater access to a 4-piece bathroom. The second bedroom at the front of the home makes an excellent guest room, office, dining area or den. Enjoy the convenience of main floor laundry with bonus cabinetry for added storage. The fully finished basement offers amazing additional living space: a large family room, third bedroom, second full bathroom, and a dedicated storage room or flex area for hobbies or seasonal items. Extras include: on-demand hot water, central air, an insulated garage with door opener, an oversized paved driveway, and a larger-than-average backyard deck. This home is move-in ready and packed with value. A true gem in Ferrara Meadows! (id:53341)
1558 Haydon Circle N
Ottawa, Ontario
Spacious end unit townhouse with an open design built by Mattamy in the esteemed Harmony area of Barrhaven. Not including condo fees. Ideally situated close to stores, top-notch schools, essential bus routes, and a range of additional amenities. This delightful residence provides a distinct feeling of comfort and calm. This house does not have any carpets. This house features a friendly entrance and a laundry area, accessible from the garage. The main floor showcases a large open-plan design that includes a luminous living and dining area along with a contemporary kitchen. The kitchen features a breakfast bar, a double sink, and plenty of cupboard space. The upper floor features the master bedroom with a walk-in closet and a 4-piece ensuite, along with an additional bedroom. This house is perfect for a young family. It includes a new roof, updated flooring and lighting, a remodeled bathroom, freshly painted walls, and quartz kitchen countertops. Savor tranquil sights from the exclusive balcony with a newly installed patio door. Take advantage of this opportunity to transform this exceptional property into your home (id:53341)
1901 Hampstead Place
Ottawa, Ontario
Turnkey investment opportunity with great rate of return! This freehold semi-detached home across the street from Jim Durrell Recreation Centre. Ideally located just minutes from South Keys Shopping Centre, Greenboro Community Centre and Library, parks, schools, and the O-Train for easy access to Carleton University and downtown. This 3+1 bedroom, 3-bath home features hardwood flooring, an eat-in kitchen, a finished basement with large windows, and a fully fenced backyard. The house is rented for $2999 per month plus utilities until March 31, 2027. (id:53341)
325 Shale Street
Clarence-Rockland, Ontario
Brand-New Townhome - Move-In Ready Now! Discover The Arbois by Longwood, a beautifully designed 3-bedroom 3.5 bath townhome in a prime location! This middle unit in a block of four offers modern comfort and stylish finishes, perfect for families, professionals, or investors. Step inside to hardwood flooring and ceramic tiles, creating a warm and inviting atmosphere. With many upgrades like kitchen cabinets to the ceiling and quartz counters through out. The open-concept main level is perfect for entertaining, while the finished basement rec room adds extra living space for a home office, playroom and full bathroom. Enjoy the convenience of a fully insulated one-car garage, fully landscaped yard, and a paved driveway upon completion. Plus, this home comes with the full Tarion New Home Warranty, giving you peace of mind. (id:53341)
339 Leavoy Lane
Horton, Ontario
Welcome to your waterfront paradise! This charming cottage offers breathtaking sunsets and a fun-filled atmosphere for family and guests! Enjoy the outdoors with a spacious deck overlooking the river, a cozy gazebo for relaxing evenings and a gentle entry to the water with a newer dock - perfect for swimming, kayaking and boating. Inside, the open concept layout features a warm wood interior that exudes cottage charm. The large breakfast peninsula is ideal for family meals and entertaining. With 3 comfortable bedrooms and a modern 4 piece bath, this cottage blends rustic appeal with modern convenience. Upgrades since 2022 include a new septic bed, windows, wood interior walls including insulation, 4piece bath, new electrical wiring, water lines, 128 sq ft dock. Everything you are looking for in cottage living......relaxation, recreation, comfort.....all on the beautiful Ottawa River ! (id:53341)
15 Main Street
Merrickville-Wolford, Ontario
Wow check out this super cute three bedroom house. clean and ready to move into. Everything has been updated, new furnace, new septic and septic bed new windows and fresh painting. This home offers and beautiful open concept plan with the kitchen open to the dining and living area. Off the living room is a nice size deck area and fenced in area for pets This property is quite large with ample parking and area where you can enjoy A bonfire. Don't miss out on this one, the price is right and absolutely perfect for first homebuyers. Just a hop, skipping a jump away from Merrickville, Brockville, and Smith Falls. (id:53341)
302 - 101 Pinhey Street
Ottawa, Ontario
Welcome to urban living at its finest in one of Ottawas most vibrant and sought-after neighbourhoods, Hintonburg. This open concept 2 bedroom, 2 bathroom condo features 10 foot ceilings and a bright, modern space. The kitchen boasts quartz countertops, a large island perfect for entertaining, and stainless steel appliances. The living room flows seamlessly to a private balcony ideal for your morning coffee or evening unwind. The spacious primary bedroom includes a full ensuite and a large closet, while the second bedroom provides flexibility as a guest room, home office, or creative space. Enjoy the convenience of in-unit laundry and the added bonus of an underground parking space. The building also has bicycle storage, a pet wash station and a rooftop patio! Located just steps away to trendy cafés, local shops, parks, and the LRT, you will love calling this building and neighbourhood home. Closing bonus of $5,000 to be provided to the Buyer upon closing through BGRS Incentive Program. (id:53341)
39 - 39 Hawkstone Gate
Ottawa, Ontario
Step into stylish, turnkey living with this stunning 2-bedroom + loft, 2-bathroom upper-level home. One of the largest and most desirable floorplans in the community. Nestled in the heart of Village Green, this exquisite Urbandale Harmony model seamlessly blends comfort, elegance, and modern convenience. From the moment you enter, a private staircase welcomes you, soaring cathedral ceilings, expansive two-storey windows and an open-concept living/dining area drenched in natural sunlight. The sleek hardwood floors, gourmet kitchen with extended peninsula and abundant cabinetry make entertaining a dream. The main level features a bright and spacious second bedroom with access to a full bath and laundry, ideal for guests or a home office. Upstairs, retreat to the oversized primary suite, complete with its own private balcony, walk-in closet and the second bathroom. Need more space? The sunlit southwest-facing loft offers the perfect spot for a home office, reading nook or cozy movie-night spot. Additional highlights include 2 private balconies, indoor garage access, mudroom with extra storage, and a location that simply cant be beat; just a 2-minute walk to Earl Of March Secondary School, Billy Bishop Park and the Public Library. A short distance to top-rated schools, shopping, restaurants, parks, trails, public transit, and Hwy 417.Whether you're downsizing or just starting out, this home offers the perfect blend of style, space, and location. Don't miss your chance to own this rare gem, book your showing today! (id:53341)
148 Pickwick Drive
Ottawa, Ontario
Great affordable opportunity in this 3 Bedroom, 3 Bathroom freehold row unit with single car garage in desirable location in Barrhaven, close to schools, shops, and all amenities. This home features spacious, open living/dining room area, eat in kitchen, and finished basement rec room complete with wood burning fireplace. The back yard is very private with no rear neighbours and features a fully fenced yard and rear deck. The primary bedroom includes a 4 piece ensuite bathroom and a large walk in closet. The second floor skylight adds additional brightness and height to the upper floor space. Don't miss your chance to own in this wonderful family friendly community. (id:53341)
3871 Champlain Street
Clarence-Rockland, Ontario
Welcome to this charming and meticulously maintained 3-bedroom home located in the heart of Bourget. Featuring municipal water, forced air natural gas heating, and central air conditioning, this home offers both comfort and convenience. Step into this beautiful bungalow filled with natural light, and enjoy the versatility of a cozy den with door leading directly to the backyard perfect for relaxing or entertaining. The third bedroom is currently used as a combined laundry room/office, offering flexible space to suit your needs. Additional features include a single attached garage, carport, paved driveway, and storage under the garage. The beautifully landscaped yard is bordered by a cedar hedge and includes a gazebo (approx.10 x 14) and two sheds for added storage and outdoor enjoyment. Inclusions: All existing window coverings, fridge, stove, washer, dryer, hot water heater, gazebo, and sheds. This property is a must-see move-in ready and full of potential! Don't miss your chance to call this lovely property your home. (id:53341)



