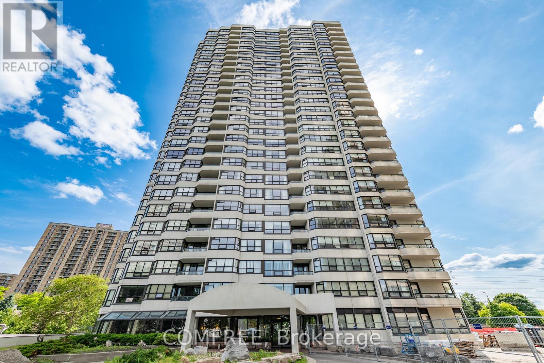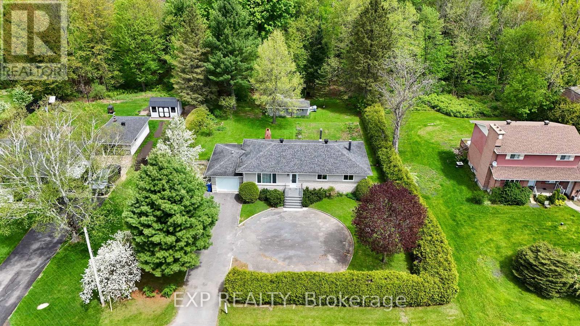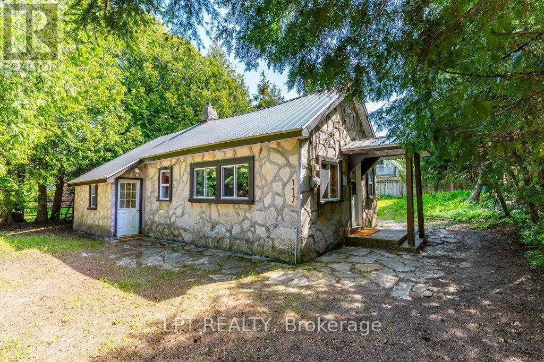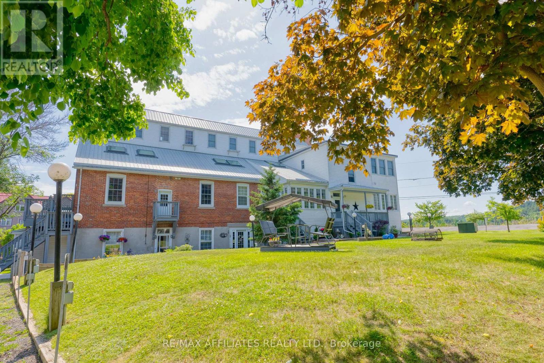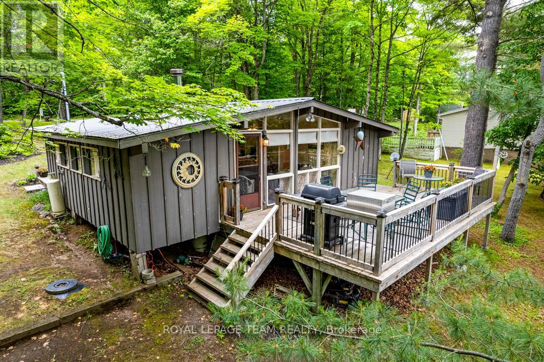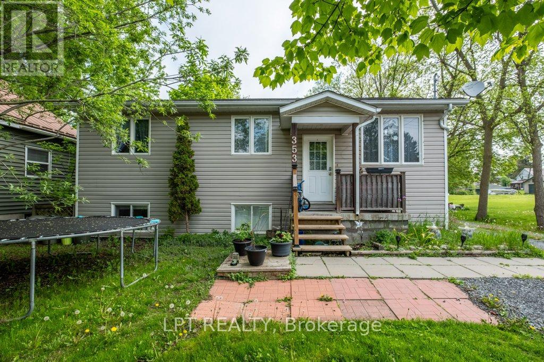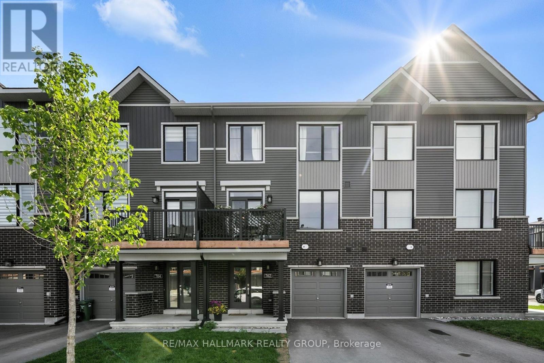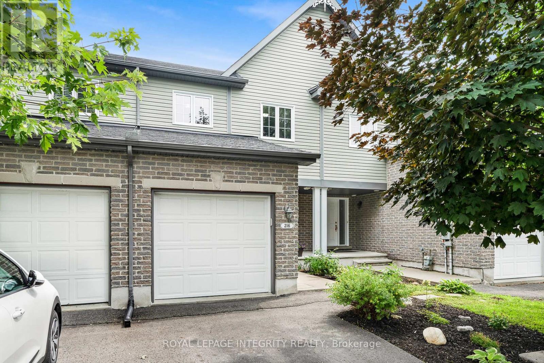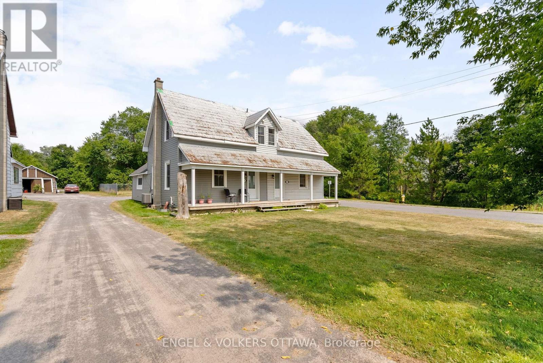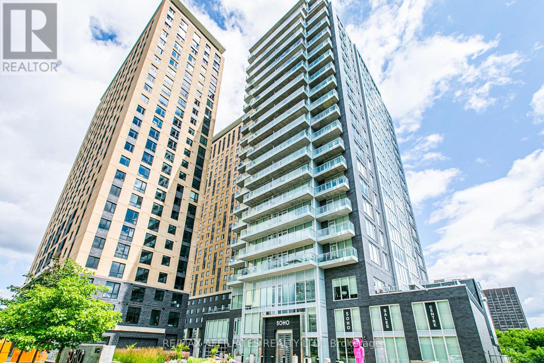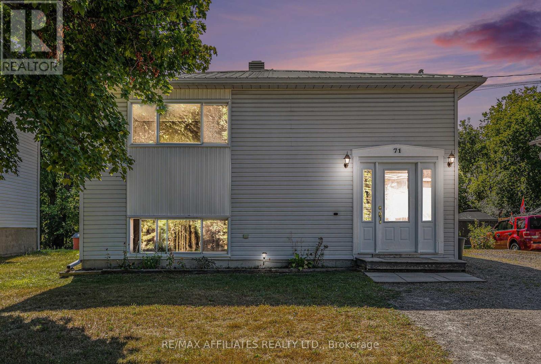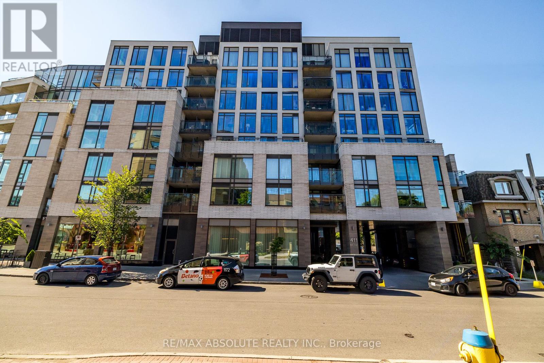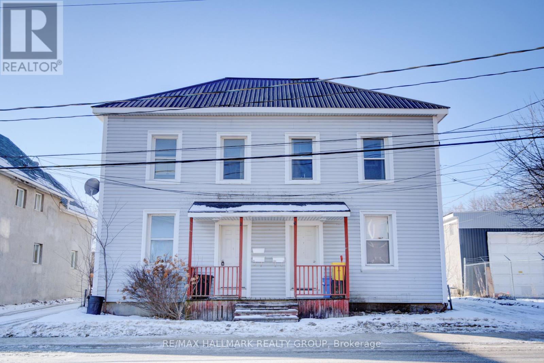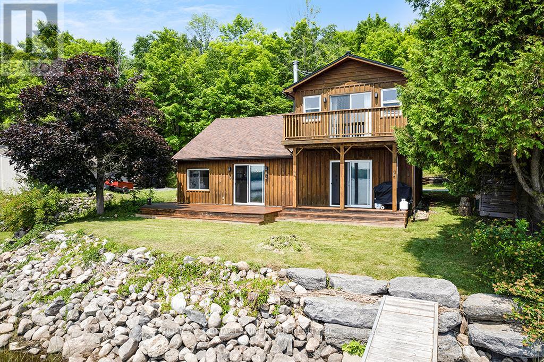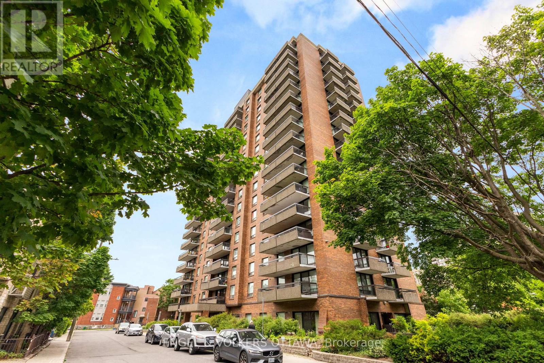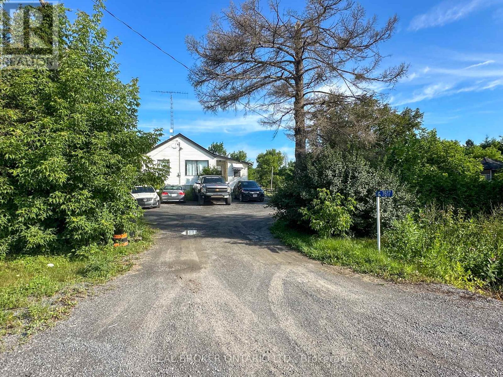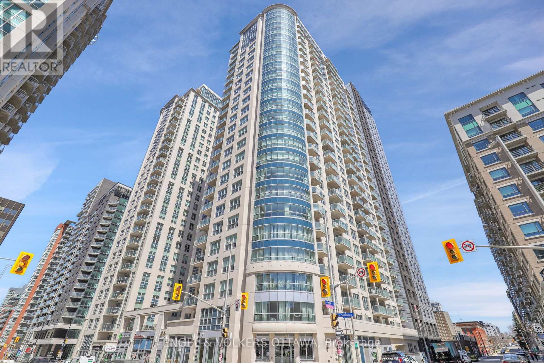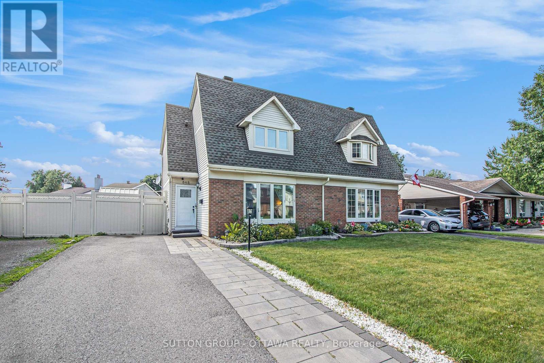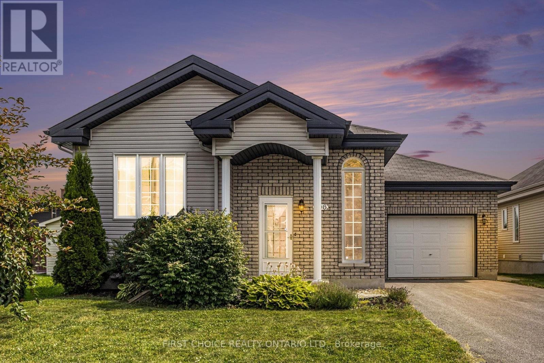2303 - 1510 Riverside Drive
Ottawa, Ontario
Hardwood and new carpet in the bedrooms. Any special assessment will be paid by the seller. The building is smoke and pet free. Security and gated complex, park setting and Gas BBQ provided. New kitchen cabinet with granite top. The recreation centre including amenities (2 pools, 4 tennis courts, 2 gyms, meeting and party rooms, gated community with security 24/7, building insurance included, adult oriented, an electric charger is only a provision (infrastructure is complete for the building but each owner is responsible to connect to it), park setting in the grounds. (id:53341)
751 Pattee Road
Champlain, Ontario
Welcome to 751 Pattee Road. This beautifully updated all-brick bungalow on a half acre, offers over 1,200 sqft of comfortable living space, set on a picturesque half-acre lot with lush, landscaped perennial gardens, backing onto a forest and no rear neighbours. This 3+1 bedroom home has been meticulously renovated for modern living while retaining its timeless charm. The main floor features all-new flooring (2024), interior doors, and trim, with fresh gyprock and upgraded lighting fixtures adding a bright, welcoming ambiance. The completely remodelled kitchen (2024) boasts stylish cabinetry, new countertops, and brand-new appliances, making it a chef's delight. Electrical and plumbing have been updated throughout, providing peace of mind. The fully finished basement has been completely demolished and rebuilt, with urethane insulation ensuring efficiency and a full foundation integrity inspection on all four walls. It now features new gyprock, trim, and upgraded electrical and plumbing, creating a fresh and functional space perfect for family gatherings. A cozy wood stove adds warmth, while ample storage ensures everything has its place. The homes exterior and general upgrades include new attic insulation and soffit for enhanced energy efficiency, a new patio door that opens to a generous deck ideal for morning coffee or outdoor entertaining, and a natural gas furnace and central air conditioning with a heat pump (both installed in 2022), along with an extra gas line for a future fireplace. The property also features a central vacuum system for added convenience and a recently updated French drain for reliable drainage. Surrounded by mature trees and lush greenery, this private oasis offers tranquil outdoor living without sacrificing convenience. The attached single garage provides secure parking, and the carpet-free interior is a perfect blend of modern upgrades and classic charm. Move right in and enjoy a peaceful lifestyle in this thoughtfully updated home. (id:53341)
117 Second Avenue N
South Bruce Peninsula, Ontario
Looking for a private Sauble Beach retreat that delivers lifestyle and income? Welcome to 117 Second Avenue North just 350 feet from the iconic golden sands, with pedestrian-only beach access directly across the street. Tucked away on a lush, tree-lined lot, this fully furnished, four-season home or cottage is the perfect blend of escape and investment. From the moment you arrive, you'll feel the privacy and charm that make this location so rare. Step out your door and you're a 30-second walk to Luscious Bakery and just minutes from the vibrant downtown filled with shops, restaurants, and everything that makes Sauble Beach one of Ontario's top year-round destinations.Inside, the vibe is warm, stylish, and 100% turn-key. The space has been freshly painted and thoughtfully updated with a brand-new fridge and a brand-new sectional couch, plus new beds, mattresses, pillows, bedding, decor, and a modern front door. The natural gas fireplace keeps things cozy in winter, while the updated 3-piece bath, washer and dryer, and fantastic water system make everyday living seamless. Enjoy both front and back private yards, ample parking, a low-maintenance flagstone exterior, and a steel roof built to last.But here's the real kicker! this property already has over $14,000 in pre-booked gross rental income for the 2025 season. Thats real cash flow from day one, with serious potential to scale. Whether you're looking for a full-time home, seasonal getaway, or a proven short-term rental investment, this one checks every box. Opportunities like this in Sauble Beach don't last! Schedule your showing today. (id:53341)
1 - 19 Main Street
Westport, Ontario
Nestled right in the heart of one of Eastern Ontario's most picturesque villages, this historical condo unit offers a unique blend of charm and modern convenience. With bright, airy interiors and breathtaking waterfront views over the Upper Rideau, residents can immerse themselves in the serene beauty of Westport. The two spacious bedrooms and open-concept living, dining, and kitchen areas create an inviting atmosphere perfect for relaxation and entertaining. The condo's prime location means you can easily stroll to local shops, the winery, and the brew pub, truly experiencing the vibrant community spirit and all the delightful amenities Westport has to offer. (id:53341)
315 Silvery Lane
Tay Valley, Ontario
Lakeside Living on Little Silver Lake! Welcome to your perfect summer retreat on the clear waters of Little Silver Lake, just 25 minutes from Perth. This well-maintained, classic bungalow-style cottage sits on a beautiful, private 1/2 acre lot with a mix of open space and mature trees. Enjoy 15 feet of clear, weed-free water off the dock, ideal for swimming and lounging plus a gently sloping, shallow shoreline thats perfect for kids.The cottage offers spacious one-level living with floor-to-ceiling windows in the living room that provide stunning lake views and access to a 14x24 cedar deck. A cozy woodstove makes it perfect for cooler fall evenings. The vintage-style kitchen features white cabinetry, a classic cookstove, and new laminate flooring, also updated in the bathroom and bedroom. Two cozy bedrooms and a full 3-piece bath with a stand-up shower complete the main layout.Guests will love the separate 2-bedroom bunkie on the property. Enjoy evenings around the firepit, or gather in the fully screened-in gazeboalways a favourite spot for relaxing or entertaining. Additional features include a large shed for storage, an outhouse, and a recently replaced cedar railing leading to the dock. Practical updates and features include: 100 amp service, lake intake water system, and a septic system replaced in 2004. The cottage could be sold fully furnished if desired. Hydro costs averaged approximately $75/month in 2023, and the road association fee is approximately $250/year for plowing and grading. A survey is available. Little Silver Lake is known for excellent perch and bass fishing, and modern comforts like high-speed internet and Bell Satellite mean youre never too far from home. This is a move-in-ready getaway you wont want to miss! (id:53341)
353 Charles Street N
Gananoque, Ontario
****Hey buyers get $1500.00 in closing fees with this home**** Welcome to this delightful 3-bedroom, 1-bathroom bungalow nestled in the heart of splendid Gananoque, Ontario! Featuring a generous in-law suite, this home perfectly combines comfort and functionality. The main floor boasts three spacious bedrooms, each arranged for your tranquility, and one gleaming full bath, offering a calm retreat after a long day. The highlight of the house is a large country kitchen fitted with premium quality appliances, ideal for daily use and entertaining loved ones. Enjoy the simple pleasure of starting your day on the inviting front porch with your morning coffee, or winding down in the evening with a beverage. The property extends into a big mature lot, providing ample space and privacy in a quiet area perfect for relaxation and serenity. Adding value to the property is a full in-law suite, equipped with a cozy single bedroom, a den, in-suite laundry, and a separate entrance to ensure privacy while living together. This feature not only makes the house an attractive option for multi-generational living but also represents an excellent investment opportunity. The suite can be used for rental income, helping to pay your mortgage a smart move for first-time investors looking to add substantial value to their portfolio. Conveniently located near a school and park, and within walking distance to all the best amenities Gananoque has to offer. Call today! (id:53341)
702 Confluence Walk
Ottawa, Ontario
This bright and inviting Minto Alder model townhome offers a spacious three-storey layout in the desirable Avalon West community of Orleans. This well-appointed residence features two bedrooms and one and a half bathrooms, designed to provide both comfort and functionality. The main floor entry provides convenient inside access to a single-car garage, along with a dedicated laundry room, separate utility space, and ample storage. Upstairs, the second floor boasts an open-concept living and dining area, enhanced by abundant natural light and laminate flooring throughout. The living space opens onto a cozy balcony, ideal for enjoying your morning coffee or relaxing at the end of the day. The modern kitchen is equipped with stainless steel appliances, a double sink, a breakfast bar, and a separate pantry, offering plenty of storage and preparation space. The bedrooms are carpeted for added warmth and comfort, with the primary bedroom featuring a generous walk-in closet. This townhome requires minimal outdoor upkeep, as there is no backyard to maintain, only a small front lawn and a covered porch. Residents benefit from proximity to recreation, shopping, restaurants, public transit, and parks, making it an excellent choice for convenient and comfortable living. (id:53341)
Ph6 - 939 North River Road
Ottawa, Ontario
Welcome to this beautifully updated 3-bedroom, 2-bathroom penthouse corner unit in a quiet, secure low-rise building in the heart of Castle Heights. This move-in ready home offers over 1,200 sq ft of stylish and functional living space perfect for professionals, families, or downsizers. Enjoy the bright and airy open-concept layout with hardwood flooring in the kitchen, living, and dining areas. A cozy fireplace adds charm, while large corner windows fill the space with natural light. The brand-new kitchen features modern cabinetry, updated fixtures, and generous counter space. Fresh paint and new carpeting in the bedrooms give the unit a clean, modern feel. The spacious primary bedroom includes a private ensuite, while two additional bedrooms and a second full bathroom offer flexibility for guests, children, or a home office. Additional conveniences include in-unit laundry, ample storage, and one underground parking space. As a top-floor corner unit, you'll enjoy exceptional privacy and great views. The secure building also features a rooftop terrace, offering a perfect spot to relax, entertain, or soak up the sun with panoramic views of the city. Located steps from the Rideau Tennis & Squash Club, bike paths, parks, shopping, transit, and more. This condo blends comfort, style, and location in one of Ottawa's most connected neighborhoods. Don't miss this rare opportunity to own a penthouse unit with modern upgrades and rooftop amenities in a prime location! (id:53341)
216 Eliot Street
Clarence-Rockland, Ontario
Welcome to 216 Eliot Street, a move-in-ready gem located on a quiet, family-friendly street in the heart of Rockland. You will notice the pride of ownership from its original owner as soon as you arrive. This charming, well-maintained home offers the perfect blend of comfort, practicality, and value. Step inside to a bright and inviting main floor featuring a functional & open concept layout, neutral finishes throughout. The spacious kitchen comes fully equipped with all appliances, including a refrigerator, stove, and dishwasher, everything you need to get started from day one. The adjoining dining and living areas create a cozy space for both everyday living and entertaining. Upstairs, you'll find three generous bedrooms with ample closet space, while the fully finished basement offers additional flexibility, with a full bathroom, perfect for a home office, playroom, or extra storage. One of the standout features of this home is the new roof, recently replaced to give buyers peace of mind for years to come. Outside, the fenced backyard provides a safe and private space for kids, pets, or summer gatherings, and the attached garage adds extra convenience. The location is unbeatable, just minutes to schools, parks, shopping, restaurants, and all the amenities Rockland has to offer. Whether you're a first-time buyer, a young family, or someone looking to downsize, this home checks all the boxes. All major appliances included, new roof, fantastic location, close to everything, quiet, mature neighbourhood. Don't miss this opportunity to own a solid & well-built, affordable home in a growing community. Call today for your private viewing! (id:53341)
3698 Carp Road
Ottawa, Ontario
Discover a hidden gem in the heart of a charming small town, where simple living meets comfort! This semi-detached home is just steps away from the village, offering the perfect blend of convenience and tranquility. With a beautiful lot that invites outdoor gatherings, this property is ideal for entertaining friends and family or providing a safe space for little ones to play.The home features two cozy bedrooms on the second level, complemented by a full bath for your convenience. On the main level, you'll find a traditional living room that exudes warmth, a formal dining space perfect for intimate dinners, a convenient powder room and a brand new kitchen that will inspire your culinary adventures. The kitchen boasts stunning quartz countertops and a sleek steel island, making meal prep a joy.This property is perfect for first-time homebuyers looking for a welcoming community or those looking to downsize without sacrificing quality. With several recent upgrades, including a new furnace, all kitchen appliances, and a washer and dryer, new owned hot water tank, weatherproof siding and new vinyl + more! This home is move-in ready. Don't miss out on this unique opportunity schedule your viewing today! (id:53341)
1807 - 111 Champagne Avenue S
Ottawa, Ontario
Welcome to the best of Urban living in the heart of Little Italy. The SoHo Champagne offers nothing but class & luxury from the minute you enter. This beautiful 2 bedroom 2 bathroom corner suite offers a stunning open concept kitchen including a full size island, built-in refrigerator, floor to ceiling windows w/ built in blinds for privacy. An abundance of natural light shines through w/ access to two balconies. Hardwood flooring throughout, in-suite laundry. Ensuite bath w/ glass enclosed shower & additional full bath also w/ glass enclosed shower. Top of the line building amenities include exercise centre, amazing recreation and party room, outdoor terrace featuring a hot tub & BBQ's, pool (opened last summer) and car wash on P1. Just steps from the vibrance of Preston Street & right next to the Carling O-Train stop. Future home to the LRT & one stop away from Carleton University. Take a stroll to Dows lake or a 15min walk to work at the Civic Hospital. Unit includes TWO underground tandem parking spots & one storage locker. (id:53341)
463 White Arctic Avenue
Ottawa, Ontario
Step inside 463 White Arctic Ave. a stylish 3-storey Mattamy townhouse in the heart of Barrhaven's sought-after Half Moon Bay community. This bright and inviting home offers 2 bedrooms, 2.5 bathrooms, and the perfect balance of comfort and convenience. As you arrive, the modern brick and vinyl exterior sets a warm, welcoming tone. The attached single-car garage and private driveway provide parking for three vehicles. Off the front foyer, laundry was relocated to the third floor provided a room with a deep sink, this room could be used for many uses; as an office, or if you run a service business it would be a great spot to serve clients (hair, nail, eye lashes, etc...) On the second level, hardwood floors flow through the open-concept living and dining area, creating a seamless space for both everyday living and entertaining. Large windows bathe the room in natural light, while the adjoining powder room adds convenience. The modern kitchen features stainless steel appliances, rich brown cabinets, quartz countertops, and plenty of workspace for cooking. From the dining area, step out onto your private balcony - perfect for enjoying morning coffee or evening BBQs .The third level is designed for comfort. A dedicated laundry area makes chores simple and efficient. The primary bedroom is a true retreat, complete with a walk-in closet and a private ensuite bathroom. The second bedroom is bright and welcoming, featuring a mirrored double closet. A second full bathroom on this level ensures comfort for family or guests. This home is ideal for couples, professionals, or small families. Enjoy being close to excellent schools, parks, trails, shopping centres, and recreational facilities. This home is move-in ready and waiting for you to make it your own. *Some images have been virtually staged to help showcase the property's potential and layout. (id:53341)
270 Pembina Private
Ottawa, Ontario
A stunning condo nestled in the heart of the sought after community Riverside South. Welcome to 270 Pembina Pvt. This bright and modern unit features floor-to-ceiling windows, cathedral ceilings, sleek contemporary design, and an open loft , showcasing a spacious layout perfect for comfortable living and entertaining.You will love the beautiful custom millwork, the private ensuite bathroom, two beautiful terraces and the abundance of natural light throughout. Conveniently located within walking distance to the LRT and all major amenities, this condo offers both maintenance free living, style and convenience in one unbeatable location close to schools and parks. Dont miss your chance to call this incredible space home! (id:53341)
71 Stephen Street
Smiths Falls, Ontario
Good upside potential here. This up/down duplex offers 3 bedrooms upstairs with a 4- piece bathroom, a kitchen, laundry closet, a dining area, a living room and mudroom entrance. The lower level adds a second self-contained suite with 2 more bedrooms, a 2nd kitchen, another living room and dining area plus a 4- piece bathroom. The home has 2 100-amp breaker panels, each unit with its own meter. Steel roofing (2022). One new hot water tank in 2014 and one in 2024. This is a great opportunity to live in and rent one suite or rent both units. An easy managed lot with parking on the side. Lower suite is currently tenanted and is being sold with a Buyer assuming the tenancy. Good sized yard. Parking for 4 vehicles. Steel roofing too. Note: Photos available only for the upper vacant unit. Lower level tenant is good and tidy but requested privacy. (id:53341)
209 - 411 Mackay Street
Ottawa, Ontario
2 BED, 2 FULL baths, flooded with light from the Southern exposure in the heart of Beechwood Village, the Beverly Hills of Ottawa! This modern, Minto built, LEED building is chock-full of amenities - gym, party room, games room, BBQ area, guest suite, meeting room, bike storage, and more! U/g parking spot and storage locker included on the same level. Good sized balcony, fully covered - great for cushions! LVT flooring throughout, stainless appliances, quartz counter tops, washer/dryer off kitchen. Triple wide closets in both bedrooms. Starbucks, LCBO, Metro, Clocktower, Royal Oak and many more restaurants right on your doorstep, or a short walk. Enjoy watching Cricket at Rideau Hall, stroll down to Tavern on the Falls, or enjoy the Farmer's Market at the Field House in Stanley Park. Walk-able to downtown and the By-Ward Market. Some photos have been virtually staged. Ameneties are all on the same floor as unit. (id:53341)
58-60 Victoria Avenue
Smiths Falls, Ontario
**Turnkey 5-Unit Investment Property in Prime Smiths Falls Location**An excellent opportunity to own a **recently renovated five-unit income property** in the heart of Smiths Falls! Perfectly positioned **right in front of the train station**, this location offers unmatched convenience for tenants and strong rental demand.This property is projected to generate a **gross income of $59,465 and a net income of $45,600**, making it a **high-yield investment** with solid cash flow. One of the five units is **vacant and ready for you to set your own rent**, maximizing your returns from day one.With modern updates already completed, this **turnkey investment** is ideal for investors looking for a **low-maintenance, income-generating property** in a growing market. (id:53341)
185 Maple Hollow Drive
Lanark Highlands, Ontario
Nestled on the tranquil north shore of Dalhousie Lake, this well-maintained, partially furnished home or cottage is move-in ready just in time for summer memories. Featuring 3 spacious bedrooms (2 up, 1 down) and 2 full bathrooms, there's plenty of room for family and guests to relax in comfort. The oversized primary bedroom offers its own private balcony with stunning lake view perfect for morning coffee or quiet reflection. The open-concept main floor showcases a vaulted ceiling, warm pine flooring, and a cozy woodstove for those cooler evenings. The bright kitchen seamlessly connects to the dining and living areas, with patio doors leading to a generous lakeside deck ideal for entertaining or simply enjoying the peaceful surroundings. Convenience is key with a large main floor bath that includes laundry. The insulated garage/workshop features patio doors that open to the water's edge, offering versatile use of space. A charming bunkie tucked away at the back of the property provides a great guest hideaway or personal retreat. The shoreline is shallow with a solid bottom perfect for swimming and there's room to anchor your boat just offshore. Inside, natural light fills every room through abundant windows, creating a bright and cheerful atmosphere that brings the outdoors in. This delightful property is truly a pleasure to show full of charm, comfort, and lakeside appeal. Don't miss your chance to make it yours! (id:53341)
605 - 20 The Driveway Avenue
Ottawa, Ontario
Discover this exceptionally spacious 2 bedroom, 2 bathroom condo in the sought-after Golden Triangle. Perfectly positioned just steps from the scenic Rideau canal and minutes to the vibrant Elgin Street with its eclectic mix of boutiques, cafes and restaurants. University of Ottawa and downtown are just a short stroll away via the nearby footbridge. Freshly painted, this bright and inviting unit offers generous living and dining areas, two well-sized bedrooms and a large covered balcony - ideal for relaxing and taking in downtown views. Residents enjoy a full-service condominium lifestyle with excellent amenities, including an indoor swimming pool and a guest suite for visitors. This unit includes heat, hydro, central air conditioning, underground parking, storage locker, making for truly carefree city living. (id:53341)
7617 Flewellyn Road
Ottawa, Ontario
Fully Tenanted 3-Unit Investment Property - Turnkey Income Opportunity! This fully rented property is a fantastic opportunity for investors looking for steady cash flow. Situated on just under half an acre, the property features three separate units, each generating income. The main unit and additional two apartments are all tenanted at market rent, making this a seamless addition to your rental portfolio.With a peaceful setting yet close to all amenities, this property offers strong investment potential with minimal vacancies. Whether you're looking to expand your holdings or secure a solid income-producing asset, this is an opportunity you wont want to miss! (id:53341)
202 - 195 Besserer Street
Ottawa, Ontario
Stylish downtown living awaits in this bright, open-concept 2-bedroom plus den, 2-bath condo with floor-to-ceiling windows, a sleek kitchen featuring granite countertops and stainless steel appliances, and a large private terrace that runs the full length of the unit. The den includes custom built-in shelving, creating the option of a functional home office, while brand new hardwood flooring adds warmth and elegance throughout. The bathrooms feature upgraded cabinetry, adding a touch of luxury. With in-unit laundry, underground parking, a storage locker, and access to premium amenities including a 24-hour concierge, indoor pool, fitness centre, outdoor terrace, and party lounge. Located steps from the LRT, Rideau Centre, University of Ottawa, and the ByWard Market. (id:53341)
2099 County 20 Road
North Grenville, Ontario
24 Acres in Oxford Station Rare Development Opportunity. Discover 24 acres of mature forest within the Hamlet boundary of Oxford Station, a rare find in North Grenville! This property includes a solid four-bedroom home with two-car garage and an existing barn. The home has been gutted to the studs and is ready for your vision, with a new well and 200-amp service already in place. With potential for multi-unit or mixed-use development, this site offers endless possibilities. Preliminary municipal discussions have begun information available to serious buyers. Opportunities like this do not come often. (id:53341)
1028 Pampero Crescent
Ottawa, Ontario
Located on a quiet crescent in the desirable and family friendly neighbourhood of Stitsville North, welcome to 1028 Pampero Cres. This spacious well maintained 3 storey townhome offers 3 bedrooms and 2 bathrooms. The charming front entryway features a covered front veranda. Step inside the first floor complete with a versatile den ideal for a home office or playroom , laundry room, and direct access to the garage. The second floor is designed for everyday living and entertaining. Here you will find a 2 piece powder room, a bright eat-in style kitchen featuring lots of cabinet space, sleek stainless steel appliances, square tiled backsplash and a glass patio door for easy access to the roomy outdoor balcony. Unwind in the expansive living room w/ coffered ceilings, hardwood flooring, and 2 large windows filing the space up w/ natural light. Head up to the third floor where you will find 3 generously sized bedrooms all w/ wide plank flooring. The primary suite is complete w/ double closets and a cheater 4 piece ensuite w/ a large vanity. Located near parks, schools, all amenities, and quick access to the 417 highway, this home offers the best of suburban living. (id:53341)
848 Borland Drive
Ottawa, Ontario
Client RemarksWelcome to 848 Borland Avenue Your Family's Next Chapter Starts Here! Ready for a quick closing and immediate move-in! This charming home is nestled in a friendly, established neighbourhood in the heart of Orleans, just steps to top-rated schools, lush parks, shopping, and transit. Featuring beautiful hardwood flooring throughout the main, lower and upper levels, complemented by easy-care tile in the kitchen, foyer, and bathrooms. This home has a solid layout and unbeatable location, make it the perfect canvas for your family's dreams. Enjoy easy access to Hwy 174, Place d'Orleans Shopping Centre & transit station, and countless amenities; everything you need is right at your doorstep! Don't miss the opportunity to put down roots in one of Orleans most desirable pockets at this great price, come see the potential today! (id:53341)
106 Panorama Avenue
Alfred And Plantagenet, Ontario
Charming Single-Family Home on Quiet Street, Move-in ready and ideally located, this open-concept 2-bedroom, 1-bathroom home offers comfort, convenience, and future potential. The spacious eat-in kitchen features ample cupboard and counter space, with direct access to your private backyard perfect for summer BBQs. The bathroom includes both a soaker tub and a separate shower. Downstairs, an expansive unfinished basement with rough-in for a future bathroom offers endless possibilities. The oversized heated single-car garage provides room to park two vehicles tandem-style and includes a rare full roll-up door to the backyard. Enjoy a large, private yard in a peaceful neighborhood just steps from the park, community centre, and boat launch. Flexible closing available (id:53341)

