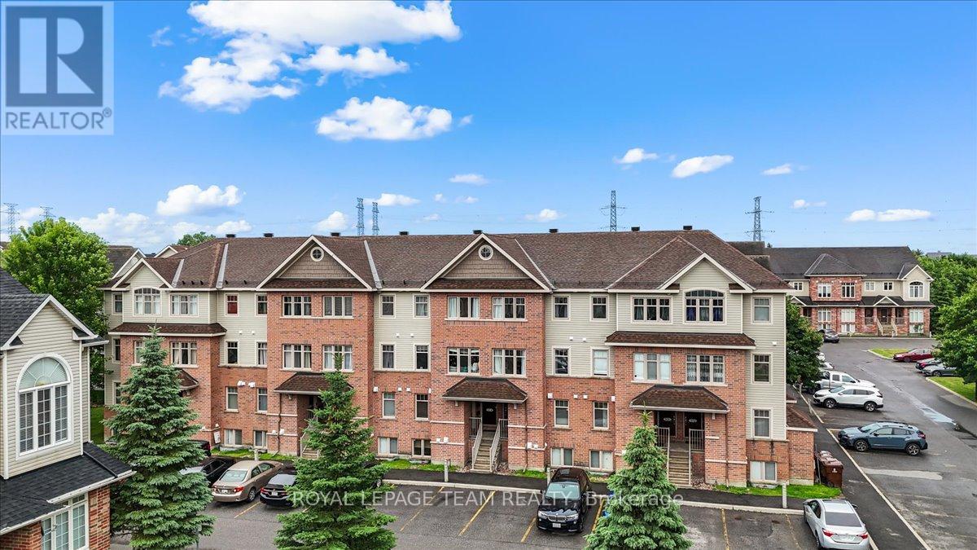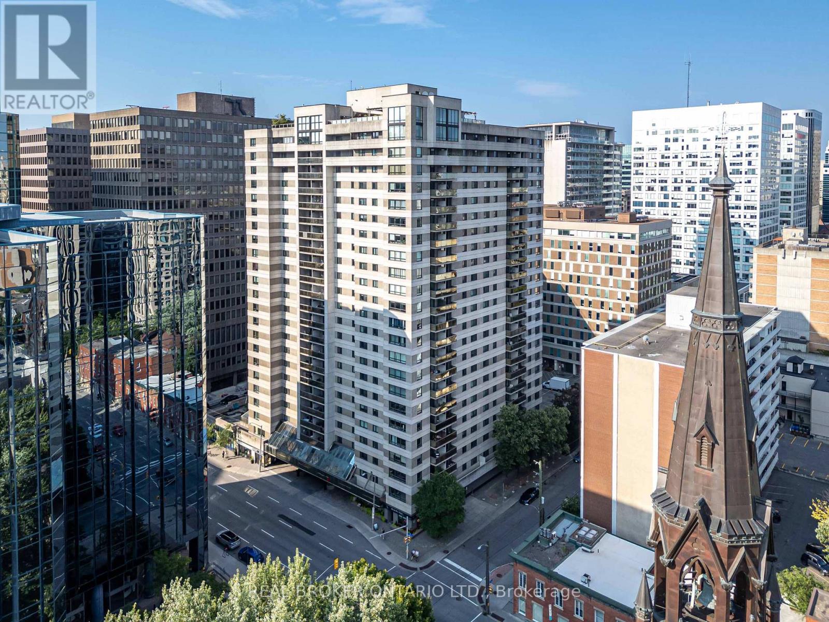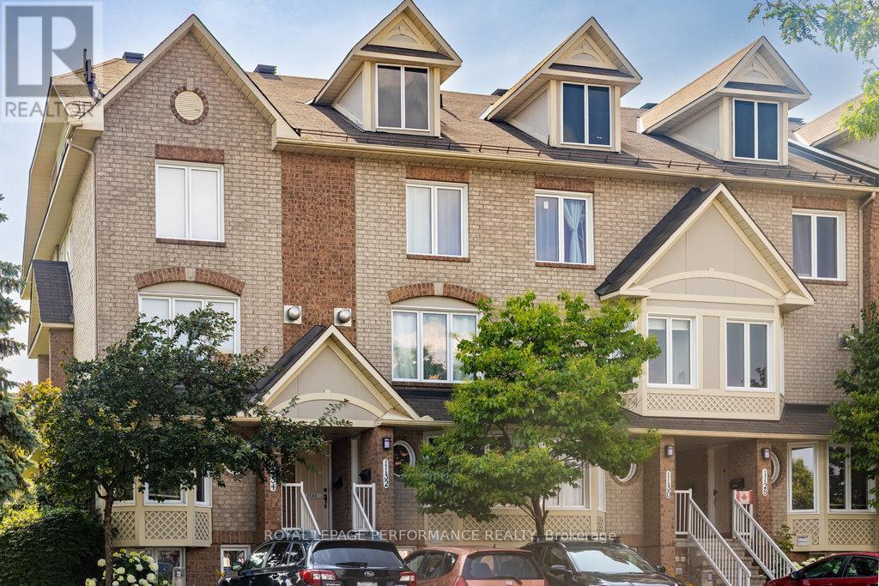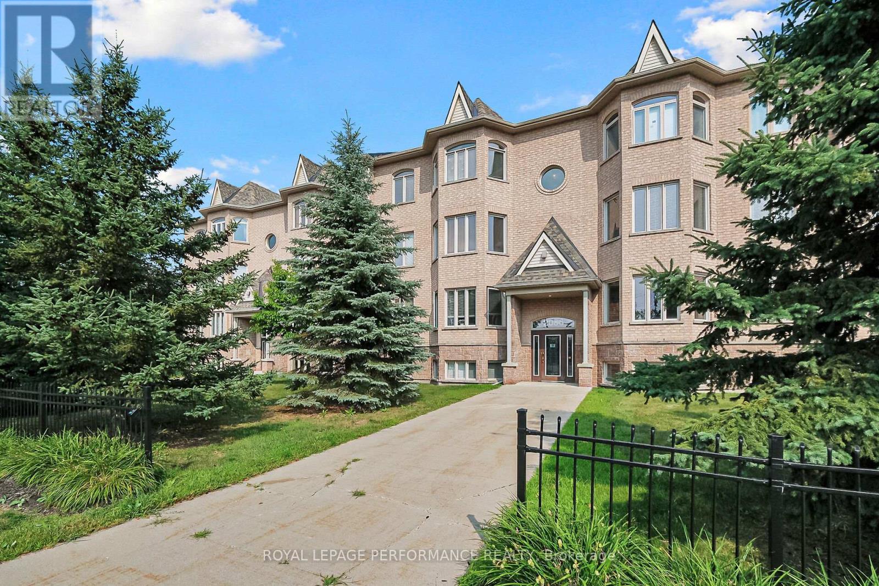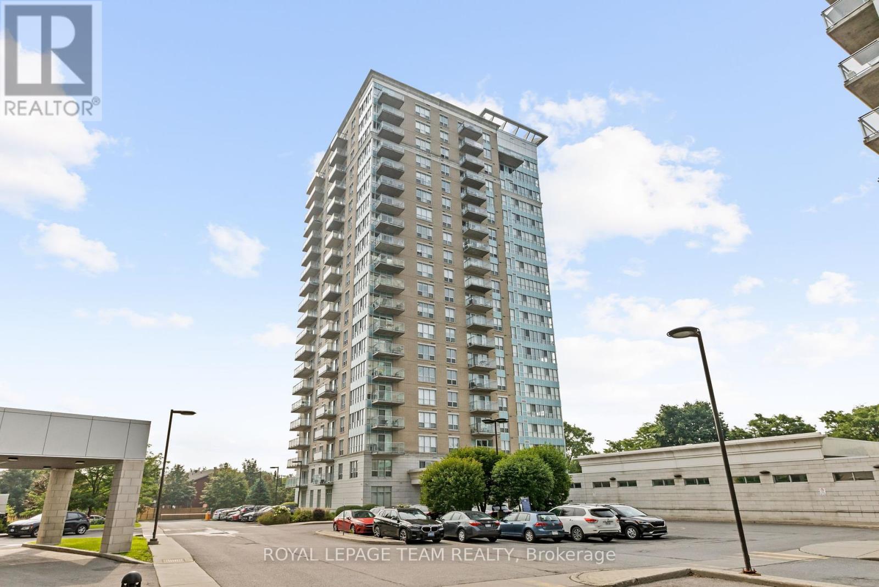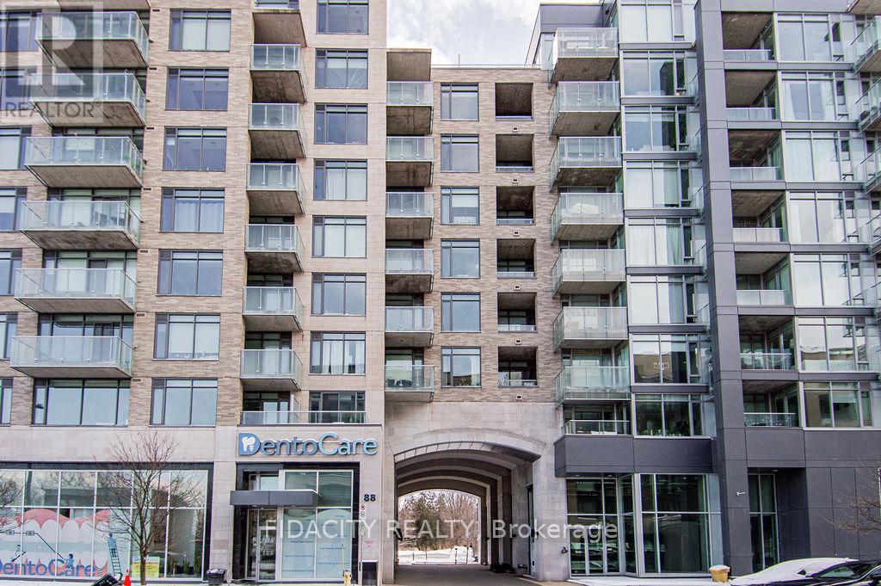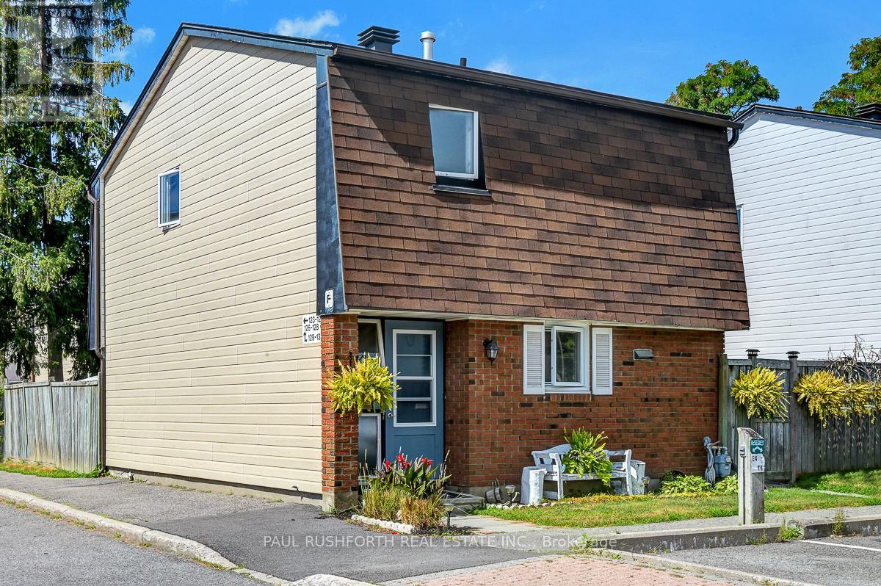512 Reardon Private
Ottawa, Ontario
This charming walk-up terrace condo offers the perfect blend of style and practicality, modern vibes and convenience. Perfect for first time buyers, students or investors. Close to 3 major transit hubs, universities, hospitals, McDonald Cartier Airport and Mooney's Bay. Step into a bright, welcoming hallway with a convenient powder room. The open-concept kitchen, dining, and living room areas are flooded with natural light, creating a spacious and inviting atmosphere. Enjoy peaceful views of manicured green space from the generously sized balcony.On the lower level, you'll find two tranquil, well-sized bedrooms, a 4-piece bathroom with a separate shower and tub, plus in-suite stacked laundry. Additional storage space ensures you have room for everything you need.Plus, enjoy the convenience of 1 parking space (5A) directly in front of your unit. *Some photos have been virtually staged* (id:53341)
1566 Feather Lane
Ottawa, Ontario
Discover your ideal home in this beautifully updated condo townhome situated in the heart of Ottawa South. Just a short distance from downtown, this centrally located treasure provides convenient access to shopping, schools, parks, and transit, making it a perfect option for both families and professionals. Step inside to find a breathtaking interior showcasing brand new laminate flooring, smooth ceilings, and plenty of pot lights that create a cozy and welcoming ambiance in the expansive living and dining areas. The dining space features a custom wall design that adds sophistication, while the open-concept eat-in kitchen includes modern stainless steel appliances and upgraded cabinets. Head to the second floor, where three spacious bedrooms await, along with two fully renovated bathrooms, including a primary bedroom with its own private 3-piece ensuite bath for extra convenience. The fully finished basement is a true standout, offering a large recreation room with brand new flooring, ideal for entertaining or relaxing with loved ones. An additional full bath in the basement ensures comfort and style are maintained throughout this remarkable home. Enjoy outdoor living in your private and fully fenced backyard, perfect for gatherings or tranquil moments. Dont miss out on the opportunity to call this stunning condo townhome your own! Schedule a viewing today! (id:53341)
124 Northridge Lane
Ottawa, Ontario
Welcome to 124 Northridge Lane. Nestled at the end of a quiet road, this charming 3-bedroom bungalow offers privacy, space, and the perfect blend of comfort and function. Situated on a spacious 100 x 200 ft lot (0.5 acres), this home is set back 30 feet from the road and is not in a flood zone, providing peace of mind year-round. Inside, you'll find a bright main level with a mix of laminate, ceramic, and parquet flooring, along with a cozy gas fireplace and an open-concept layout ideal for family living. The kitchen is equipped with a stove, fridge, dishwasher, and washer/dryer, making it truly move-in ready. The unfinished walkout basement offers exciting potential for additional living space, a home gym, or an in-law suite tailored to your needs. This property runs on well and septic (approx. 10 years old), features single septic use, and includes reverse osmosis for drinking water. Its heated by propane, and 2024 property taxes are estimated at $3,400. Electrical costs for the year are estimated around $1,300.The home also includes a workshop, with potential for generator setup or future enhancements. Whether you're looking for practical living or a place with expansion possibilities, this home checks all the boxes. (id:53341)
906 - 199 Kent Street
Ottawa, Ontario
Welcome to Kent Towers, ideally situated in the heart of the action in downtown Ottawa. This spacious & move-in ready 2-bed, 1-bath condo offers over 800 sq. ft. of living space + a covered balcony, with a rare blend of size & value. The full-sized galley kitchen features generous cabinetry, counter space and a dishwasher; no compact, apartment-sized appliances here! 2 generous sized bedrooms including a primary with space for a king-size bed. Full bathroom with a dedicated linen closet. In-suite laundry is conveniently located within it's own dedicated laundry and storage room. Bonus features include central AC -- no portable AC units! -- as well as a separate storage locker and underground parking. A well-managed building with attentive management staff and on-site security, amenities such as pool, sauna, hot tub and fitness room, all within walking distance of Parliament, LeBreton Flats, LRT, Farm Boy groceries and more. (id:53341)
10 - 1132 Gablefield Private
Ottawa, Ontario
Welcome to 1132 Gablefield Private -- a fantastic opportunity for down-sizers, first-time buyers, or investors seeking a low-maintenance, move-in ready home in a prime location. Step inside to a spacious entryway with a convenient powder room--ideal for guests. The bright and inviting living room/dining room features hardwood floors, a natural gas fireplace, and access to your private rear yard--perfect for relaxing or entertaining. The functional kitchen offers ample prep space, storage, and an eat-in breakfast area for casual dining. Downstairs, you'll find two comfortable bedrooms, a full bathroom, and in-unit laundry for added convenience. The home also includes a dedicated parking spot, with plenty of visitor parking nearby. Tucked into a quiet and pristine area of the city, you're just minutes from the 417, transit, parks, schools, and shopping--this location checks all the boxes for easy city living. Learn more at nickfundytus.ca. (id:53341)
3192 Bannon Way
Ottawa, Ontario
Welcome to the Heart of Blossom Park!This charming 3-bedroom, 2-bathroom townhouse condo offers the perfect blend of space, comfort, and convenience in a family-friendly neighbourhood.Step inside to a tiled entranceway that leads into a bright and inviting living roomperfect for relaxing or entertaining. The separate dining area provides ample space for family meals, while the eat-in kitchen features plenty of counter and cupboard space, ideal for busy households.Upstairs, you'll find three well-sized bedrooms, including a spacious primary with a wall-to-wall closet, and a 4-piece bath with an easy-to-maintain shower surround.The fully finished basement adds incredible value with a large rec room and bar area, a 3-piece bathroom with stand-up shower, laundry room, den, and ample storage.Located in a sought-after, walkable area just steps to parks, schools, groceries, eateries, and public transit, this home offers comfortable living in a convenient location.Dont miss this opportunity to own in Blossom Park book your showing today! (id:53341)
7 - 2086 Valin Street
Ottawa, Ontario
Top-Floor Comfort Sunny & Bright! Enjoy elevated living in this spacious and stylish 2-bedroom, 2-bathroom condo that blends comfort, functionality, and charm. Soak up the morning sun with coffee on your oversized balcony, or take in the fresh air and top-floor views under soaring ceilings that add an airy, open feel throughout.The thoughtfully designed layout features a large, light-filled living room and a flexible dining area perfect for entertaining or setting up your ideal home office. The smart kitchen includes a cozy eating nook and plenty of storage, making everyday living easy and enjoyable.The generous primary bedroom fits a king-size bed with ease and offers direct access to a luxurious 5-piece cheater-ensuite. The second bedroom stands out with a Palladian window and ample closet space, making it ideal for guests, children, or a second workspace.Additional highlights include:Powder room, In-unit laundry, Ample storage throughout , New A/C & heating unit (installed fall 2024)Two parking spaces (38 & 98) Secure bike storage in a separate garage area, Convenient access to transit and shopping. Lovingly maintained and gently lived in, this home is truly move-in ready.Monthly utility costs: Hydro approx. $75 | Gas approx. $35 (id:53341)
1408 - 90 Landry Street
Ottawa, Ontario
Welcome to La Tiffani II, 90 Landry Street where urban convenience meets stylish comfort. This stunning 1-bedroom, 1-bathroom condo is perfectly situated in the heart of trendy Beechwood Village! Just minutes from the downtown core, and steps from transit, gourmet restaurants, charming cafés, boutique shopping, and the picturesque Ottawa River. Inside, youll love the bright, open-concept design featuring floor-to-ceiling windows that flood the space with natural light and offer views from every room. Step out onto your private balcony to enjoy your morning coffee or evening glass of wine while soaking in the skyline. The upgraded kitchen boasts sleek granite countertops, ample cabinetry, and a layout that flows seamlessly into the living area, ideal for both entertaining and everyday living. Gleaming hardwood floors run throughout, including in the spacious primary bedroom with its generous closet space. The elegant bathroom also features granite counters for a cohesive, upscale finish. This condo comes complete with a storage locker, underground heated parking, and a bike rack; perfect for Ottawa's four-season lifestyle. Enjoy being just steps from the Ottawa River, where you can walk along the waterfront trails and immerse yourself in nature, all while being minutes from the vibrant downtown core. With its unbeatable location, thoughtfully designed layout, and modern upgrades, this condo offers a vibrant, low-maintenance lifestyle you'll love coming home to. (id:53341)
810 - 88 Richmond Road
Ottawa, Ontario
Welcome to 88 Richmond!! This modern 1 bed + Den, 1 Bath condo you've been waiting for at the ever popular QWest in Westboro. Featuring an open concept living space, stunning kitchen and hardwood flooring throughout. Bedroom with sliding doors opens onto the main living space and features a 3-pc ensuite with glass shower. The spacious den is perfect for home office or another area to lounge. Floor-to-ceiling windows offer plenty of sunlight, and large north-facing balcony adds outdoor living space with a great view! Enjoy the Westboro lifestyle and walk to everything - restaurants, shops, public transit and more! QWest's amenities include a massive rooftop terrace with BBQs and hot tubs, exercise room, party room & theatre room. Also suite level lockers! (id:53341)
410 - 1081 Ambleside Drive
Ottawa, Ontario
Rarely offered, originally built as a 3 bedroom converted into 2 large bedrooms. Extremely easy to convert back to the 3 bedrooms. The perfect height - there is a beautiful view not only of the river but the tree tops. This condo is the largest of condos in the building.1200 sq ft. Walking to the LRT will be amazing. A 2 piece ensuite, private balcony &walk-in closet enhances the primary bedroom. Den located off the living room offers different uses- office, tv room, guest room, craft room. Whether you are seeking peace or privacy or vibrant social lifestyle, this community offers it all. Residents enjoy a rich calendar of activities including craft sessions, bridge, games night, knitting, club gatherings and nightly socials either on the outdoor patio or in the cozy lounge. First class amenities include an indoor salt water pool with adjacent sauna and showers in the changing rooms, state of the art fitness center, underground parking with convenient car wash bay, a beautifully appointed party room with full kitchen and dishware available to rent for a nominal fee. Condo fees offer unmatched value covering: High speed internet, cable, heat, hydro, water, Dogs below 25 lbs are allowed. This building is meticulously maintained with an excellent reserve fund offering peace of mind for future value. Step outside to explore scenic paths along the Ottawa River Parkway, or take a short walk to nearby coffee shops, restaurants, and shops (id:53341)
126 - 3691 Albion Road
Ottawa, Ontario
This bright and inviting 3 bedroom, 2 bathroom townhome offers the perfect blend of comfort and convenience. Ideally located close to amenities, shopping, and public transportation, it provides easy access to everything you need. Inside, you will find a well-maintained home with a functional layout, generous living spaces, and plenty of natural light. Step outside to your private backyard perfect for relaxing, entertaining, or enjoying a bit of green space in the city. A fantastic opportunity for first-time buyers, downsizers, or investors alike! 24 hr irrevocable on all offers, as per 244. (id:53341)
506 - 340 Montee Outaouais Street
Clarence-Rockland, Ontario
This to be built 2-bedroom, 1-bathroom condominium is a stunning middle unit home that provides privacy and is surrounded by amazing views. The concrete construction of the house ensures a peaceful and quiet living experience with minimal outside noise. You will get to choose all of the finishings for your unit. Backing onto the Rockland Golf Course provides a tranquil and picturesque backdrop to your daily life. This home comes with all the modern amenities you could ask for, including in-suite laundry, parking, and ample storage space. The location is prime, in a growing community with easy access to major highways, shopping, dining, and entertainment. Photos have been virtually staged. The photos shown are of an upper middle floor model unit from a similar project located at a different site. They are provided for informational and illustrative purposes only. Floor plan may be mirror image. Projected occupancy is Spring/Summer 2026. (id:53341)

