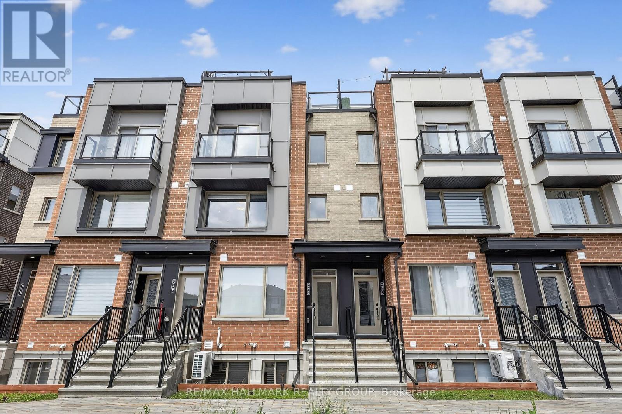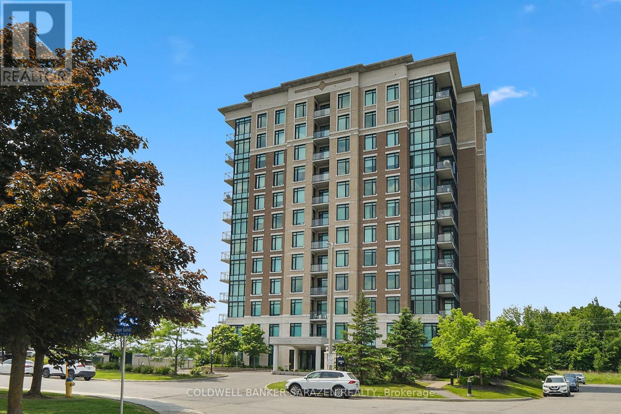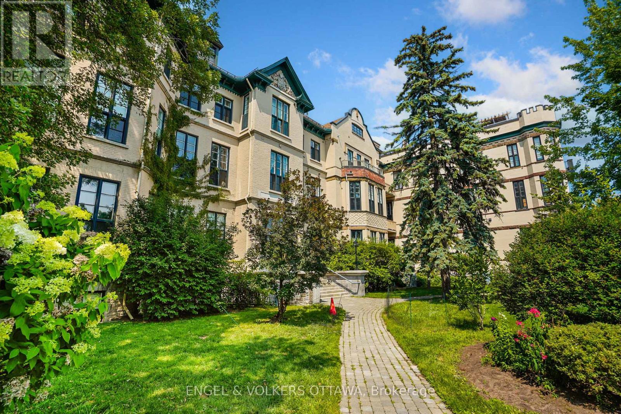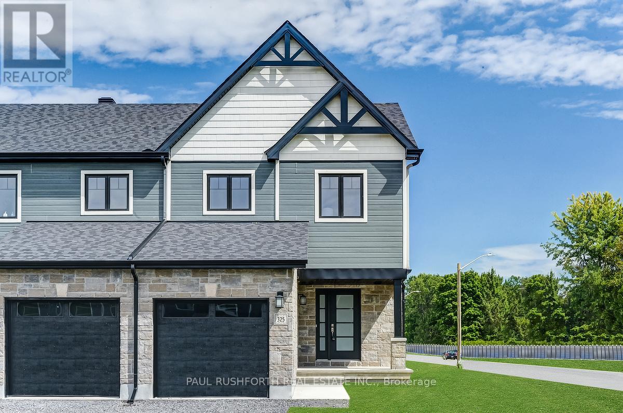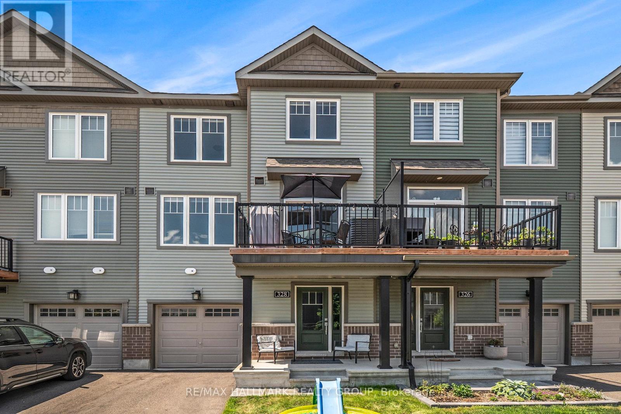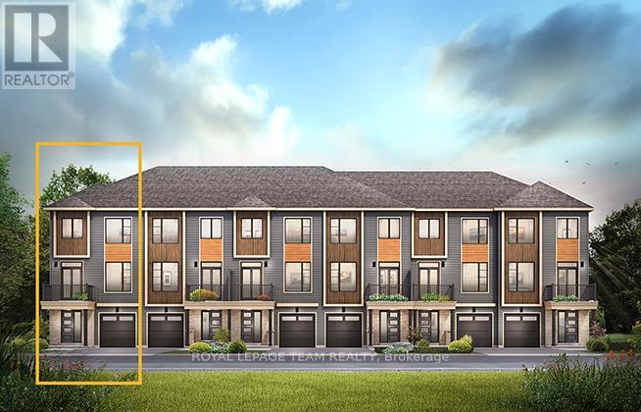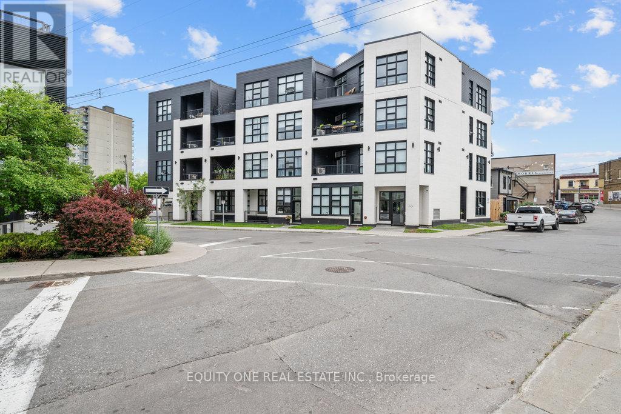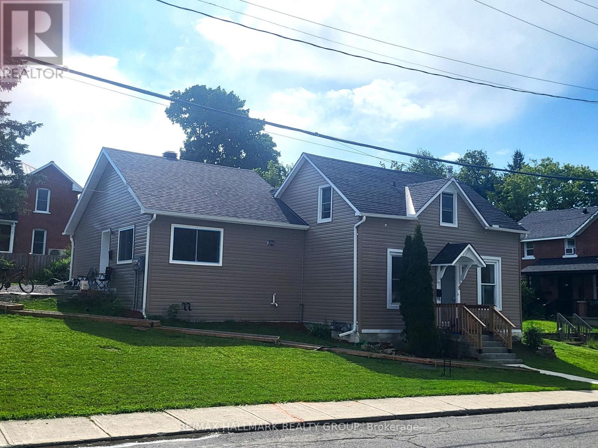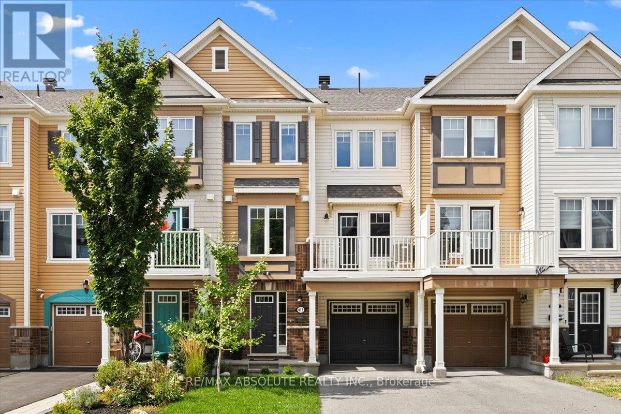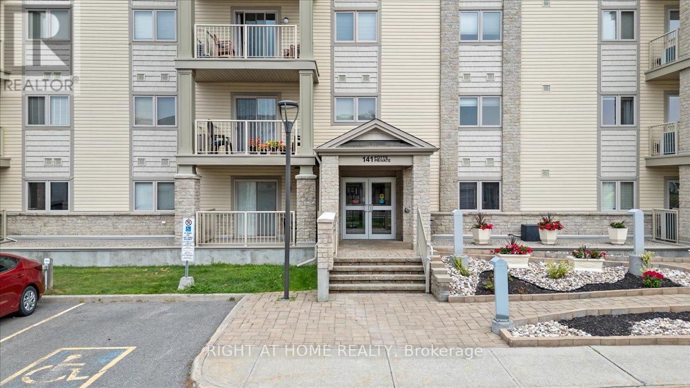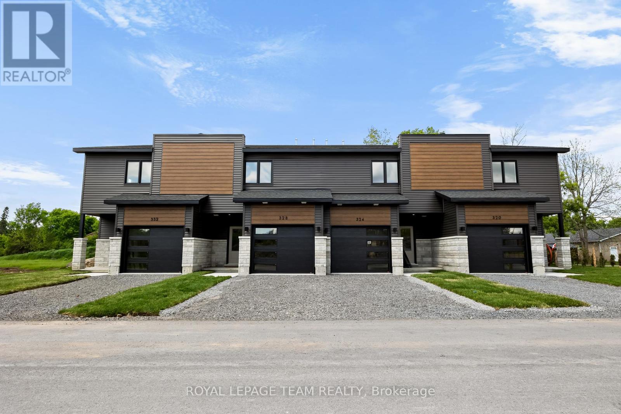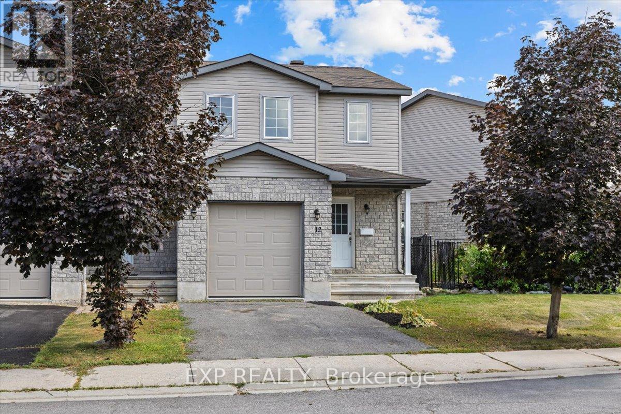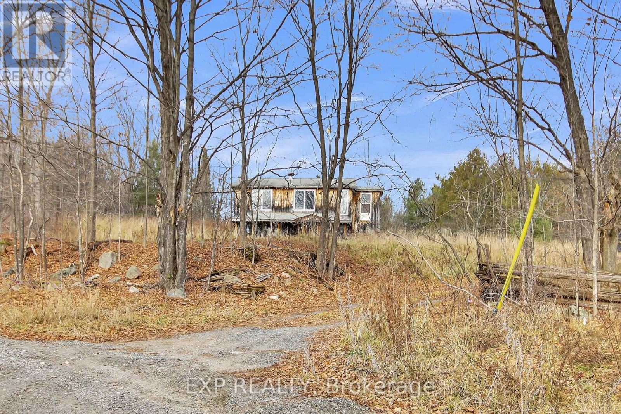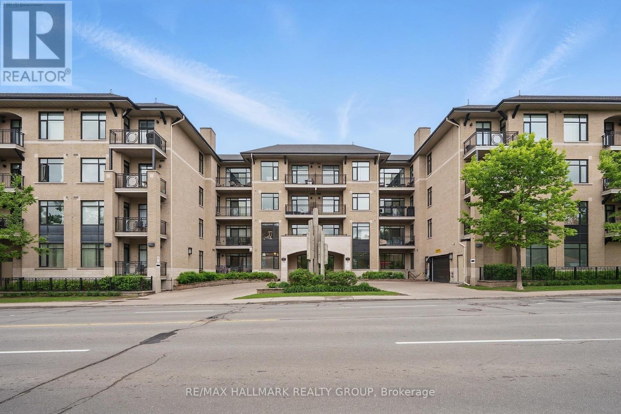551 Takamose Private
Ottawa, Ontario
Welcome to 551 Takamose Private, a beautiful two-bedroom, two-bathroom stacked condo townhouse located in the sought-after community of Wateridge Village in Ottawa. Built in 2021 by Mattamy Homes, this modern, three-level home combines stylish design with everyday functionality, perfect for professionals, first-time buyers, or downsizers seeking low-maintenance living without compromise. Step inside to discover a bright and airy open-concept main living area, where upgraded flooring and pot lights create a warm and welcoming atmosphere. The kitchen is a chef's delight, featuring an extended island with a double sink, sleek black glass backsplash, quartz countertops, and ample cabinetry for all your storage needs. It flows seamlessly into the dining and living spaces, ideal for entertaining guests or enjoying quiet evenings at home. Upstairs, you'll find two spacious bedrooms, including a primary suite with generous closet space and access to a luxurious main bathroom. The bathroom showcases elegant finishes such as quartz counters with dual sinks and a glass-enclosed shower, offering a spa-like retreat at the end of your day. One of the standout features of this home is the private rooftop terrace, a rare find in condo living. With natural gas and water hookups, it's the perfect place to host summer barbecues, enjoy morning coffee, or unwind while taking in views of the surrounding neighborhood. This property also includes a dedicated surfaced parking spot, and your monthly condo fees cover general maintenance, snow removal, garbage collection, landscaping, and building insurance making for truly hassle-free living. Nestled in a growing, family-friendly community near the Ottawa River, 551 Takamose Private offers easy access to parks, walking trails, public transit, and major amenities, with downtown Ottawa and Montfort Hospital just minutes away. (id:53341)
505 - 100 Roger Guindon Avenue
Ottawa, Ontario
Welcome to L'Avantage Suites! Comfort, convenience, and location all in one! Say hello to the spacious Balsam model, offering 958 square feet of bright, well-planned living space just steps from the General Hospital and CHEO. It's an ideal spot for medical professionals, investors, or anyone looking to enjoy easy, connected living in a newer building. This fully furnished unit makes moving in a breeze or renting out effortless... just bring your suitcase (or your tenants!) and you're set. With two bedrooms and two full bathrooms, there's plenty of space to relax, recharge, and feel right at home. The open layout offers great flow, and with in-unit laundry, a dedicated locker, and underground parking (both #40!), all the daily essentials are taken care of. All five appliances are included, so you won't need to lift a finger. Whether you're looking to move in or invest, this turnkey opportunity offers comfort, style, and unbeatable convenience in a quiet, secure building. Call today... you'll be glad you did! (id:53341)
206 - 589 Rideau Street
Ottawa, Ontario
Step into a true piece of Ottawa history with this bright and character-filled 1-bedroom, 2-bathroom loft at the iconic Wallis House. Featuring soaring ceilings, exposed brick, and rich wood finishes throughout, this unique two-level unit blends heritage charm with modern comfort. The main floor offers a spacious open-concept layout with a gas fireplace, full-height windows, and direct access to your private balcony. The kitchen is equipped with stainless steel appliances, white cabinetry, and warm wood accents located under the mezzanine. A convenient powder room and tucked-away office or den space complete the main level. Upstairs, the lofted bedroom overlooks the main living area and features a 4-piece ensuite bath and closet space. With a flexible layout and authentic loft vibes, this home is ideal for professionals, creatives, or anyone looking for something a little out of the ordinary. Located in a historic building with easy access to downtown, the ByWard Market, and the Rideau River paths, this loft offers a flexible layout and undeniable charm all in one of Ottawa's most iconic and storied addresses. Recent improvements: Owned HWT (2019), Balcony (2024), New Windows (2019), Kitchen Cupboards & Countertops (2024). (id:53341)
836 Mathieu Street
Clarence-Rockland, Ontario
Welcome to Golf Ridge. This house is not built. This 3 bed, 2 bath end unit townhome has a stunning design and from the moment you step inside, you'll be struck by the bright & airy feel of the home, w/ an abundance of natural light. The open concept floor plan creates a sense of spaciousness & flow, making it the perfect space for entertaining. The kitchen is a chef's dream, w/ top-of-the-line appliances, ample counter space, & plenty of storage. The large island provides additional seating & storage. On the 2nd level each bedroom is bright & airy, w/ large windows that let in plenty of natural light. An Ensuite can be added. The lower level can be finished (or not) and includes laundry & storage space. The 2 standout features of this home are the Rockland Golf Club in your backyard and the full block firewall providing your family with privacy. Photos were taken at the model home at 325 Dion Avenue. Flooring: Hardwood, Ceramic, Carpet Wall To Wall (id:53341)
328 Shepperton Street
Ottawa, Ontario
Nestled in the sought-after Avalon community of Orléans, this contemporary 3-story freehold townhome offers a harmonious blend of modern design, functionality, and proximity to nature. Located just down the street from Aquaview Park, residents can enjoy scenic walking trails, a serene pond, playgrounds, a soccer field, and a basketball court. With convenient access to schools, shopping centers, and public transit, this home is ideal for those seeking both comfort and convenience. Upon entering, you're greeted by a spacious foyer that sets the tone for the rest of the home. This level features inside entry to garage which provides direct access to your private garage, enhancing convenience and a spacious laundry & utility room equipped with ample storage space, making household chores more manageable. The second floor boasts an open-concept layout, perfect for modern living and entertaining. The open-concept living & dining area features durable laminate flooring and large windows that flood the space with natural light leading to the spacious balcony; ideal for relaxing or hosting guests. The kitchen is a chef's delight with granite countertops, stainless steel appliances, a breakfast bar, and a pantry for additional storage. The top floor offers a tranquil retreat with a generously sized Primary Bedroom with a walk-in closet, providing ample storage space. The bright and spacious 2nd bedroom is suitable for family, guests, or a home office. The full bathroom features granite countertops and modern fixtures, serving both bedrooms. This Minto townhome in Avalon presents a unique opportunity to live in a vibrant community with easy access to nature and urban amenities. Whether you're a first-time homebuyer, investor, or looking to downsize without compromising on quality, this home offers the perfect balance of style, comfort, and location. (id:53341)
2427 Nutgrove Avenue
Ottawa, Ontario
Welcome to this stylish and move-in-ready townhome, ideally located in the heart of Half Moon Bay. This bright and spacious home features an open-concept living and dining area that flows effortlessly onto a refinished balcony, perfect for entertaining; offering clear, unobstructed views of the park. The kitchen is both functional and inviting, with ample cabinetry, a breakfast bar, double sink, and brand-new fridge and dishwasher installed in 2025. The main level boasts beautifully refinished hardwood flooring, and the ceilings have been professionally smoothed and painted in 2022, giving the space a clean, modern feel. Upstairs, you'll find two generous bedrooms, including a large primary suite complete with a walk-in closet. The third level is finished with contemporary luxury vinyl flooring, combining comfort and durability. The entire home has been freshly painted in 2025, and all light fixtures have been thoughtfully updated to complement the modern aesthetic. Additional upgrades include a new air conditioning unit installed in 2023, as well as freshly painted front door and garage, enhanced with stylish landscaping to boost curb appeal. Situated on a quiet, family-friendly street directly facing a community park, this home is also within walking distance to Half Moon Bay Park, which offers tennis courts and a soccer field. This is an exceptional opportunity to own a beautifully updated townhome in one of Barrhavens most vibrant and growing communities. Simply move in and enjoy. (id:53341)
371 Bankside Way
Ottawa, Ontario
The Dawson End is located on the end of the Avenue Townhome Block, allowing for more natural light in your home. The Dawson End has a spacious open concept Second Floor that is ideal for hosting friends and family in either the Dining area or in the Living space that is overflowing with an abundance of natural light. On the Third Floor, you have 3 bedrooms, providing more than enough space for your growing family. All Avenue Townhomes feature a single car garage, 9' Ceilings on the Second Floor, and an exterior balcony on the Second Floor to provide you with a beautiful view of your new community. Find your new home in Riversbend at Harmony, Barrhaven. June 18th 2026 occupancy. (id:53341)
105 - 101 Pinhey Street
Ottawa, Ontario
Welcome to urban living at its best in vibrant Hintonburg! This modern 2bed/1bath condo is located in a stylish low-rise building just steps from Wellington Street, where you'll find some of Ottawas best restaurants, cafes, and local shops. The open-concept layout includes the kitchen which features stainless steel appliances, Quartz countertops and tasteful finishes. Building amenities include secure bike storage and a rooftop patio with incredible views of downtown and Lebreton Flats. With a Walk Score of 99 and a Bike Score of 98, plus the LRT just over a 10-minute walk away, you'll love the convenience of this unbeatable location. (id:53341)
21 Elgin Street E
Arnprior, Ontario
***INVESTMENT OPPORTUNITY***GREAT REVENUE***TERRIFIC LOCATION***OVER $47,000 GROSS INCOME OR $20,100 GROSS IF OWNER OCCUPIED WITH TENANT IN SECONDARY UNIT. ENJOY THE CONVENIENCES OF A CENTRETOWNE LIFE STYLE WITH THE ADDED BONUS OF A $1,675 MONTHLY INCOME FROM THE RECENTLY ADDED SECONDARY RENTAL UNIT. THE MAIN HOUSE IS A WELL RENO'D 3BR, WITH 2 BATHS, A MAIN LEVEL LAUNDRY & UNHEATED STORAGE. THE 1 BR SECONDARY UNIT FEATURES FULL HEIGHT INSULATED CONCRETE WALLS (ea$y to heat !!), OPEN LIVING/DINING/KITCHEN, EASY-CARE LAMINATE FLOORING, A FULL BATH & STEP-$AVING IN-SUITE LAUNDRY. BENEFIT FROM THIS ABSOLUTELY BRILLIANT LOCATION THAT'S ONLY JUST STEPS TO EVERYTHING YOU WANT. ALL THE DOWNTOWN SHOPPES & EATERIES ARE JUST OVER THERE & THEN THE RIVER, PARKS & CROSS COUNTRYING ON THE ALGONQUIN TRAIL ARE ALL WITHIN WALKING DISTANCE & YOU'RE STILL ONLY A COUPLA MINUTES TO THE 417. THE MAIN HOUSE IS RENTED FOR $2,250/MO. GROSS RENT BOTH UNITS $3,925/ MO (!!) BOTH MONTH TO MONTH TENANCIES. IMPERIAL RM DIMS: LR (M) 13-10x9-10 DR (M) 12-0x9-2 KIT (M) 10-8x9-6 BR (M) 11-8x10-6 BATH (M) 11'8x10-6 STORE(M) 11X10-4 LAUND (M) BR (2) 15-4x9-4 BR (2) 15-4X8-4 BATH (2) 6-0x5-0 LIVDIN (secondary) 17-0x16-0 KIT (sec) 8X8 BR (sec) 11-10x9-5 BTH/LDRY (sec) 11-8 x 5-0 (id:53341)
110 Sunshine Crescent
Ottawa, Ontario
Welcome to 110 Sunshine Crescent; Build in 2012, This 3-level row unit townhouse is a perfect fit for first-time homebuyers or savvy investors. Situated in a highly desirable location, you'll find parks, stores, and all your essential amenities just a stone's throw away. This charming residence boasts 2 spacious bedrooms and 1.5 tastefully appointed bathrooms, ensuring comfort and convenience. The heart of the home is its immaculate galley kitchen, offering plenty of space for culinary creativity and hosting gatherings. Step outside onto your private balcony to unwind and soak in the fresh air. This house is extremely well maintained! Refrigerator, Microwave/Hood Fan, Dishwasher (2024), Freshly Paint throughout (2024), Extended Driveway Interlock (2024), Upper level vinyl flooring (2024), Insulated/drywalled/painted single car garage (2024). Book your private showing today! (id:53341)
526 Veilleux Street
Hearst, Ontario
Discover your dream retreat in this stunning, move-in-ready detached single-storey home, beautifully renovated to suit modern tastes. Built in 1998 and lovingly maintained by its sole owner, this 1,125 sq ft gem, plus a finished basement, sits on a spacious 75 x 120 lot, backing onto serene woods for ultimate privacy. Step into a bright, open-concept interior with radiant floor heating throughout, including the expansive 29 x 20 attached garage. The heart of the home features a cozy natural gas fireplace in the dining room, perfect for gatherings, and a sleek kitchen designed for todays lifestyle. Three spacious bedrooms, including a luxurious walk-in closet, and two modern bathrooms offer comfort and convenience. Unwind in the nearly completed basement sauna, a perfect wellness escape. Recent upgrades include a 2025 air conditioning system, a 2023 on-demand natural gas water heater, and a 2022 shingle roof, ensuring worry-free living. Enjoy outdoor entertaining with a natural gas BBQ hookup in the private lot, surrounded by natures tranquility. This turnkey home blends luxury and serenity, ready for you to move in and enjoy. Schedule your private tour today! (id:53341)
415 Rosingdale Street
Ottawa, Ontario
OPEN HOUSE SAT 2-4PM Refreshed & ABSOLUTELY fabulous!! Super fresh, bright & clean! Driveway can accommodate 2 cars PLUS a single car garage! Cute covered front! Entry level offers large bright foyer & laundry room! Up to the GORGEOUS main level where you will find the updated kitchen, this kitchen offers shaker style cabinets, glass backsplash, granite countertops & stainless steel appliances!! Open living &dining room with access to the good size balcony/deck! The powder room on the main level is tucked away from living & kitchen area. There is hardwood throughout except on the staircases! The large primary has VERY pretty windows & can accommodate a KING bed, perfectly scaled walk in closet too!! The main bath has a shower & bath combo! Good size second bedroom. Lots of recent upgrades! GREAt value! (id:53341)
202 - 141 Potts Private
Ottawa, Ontario
Beautiful 2-bedroom condo located in a very desirable location. This condo is very well managed and maintained. Your new home as a lot of upgrades starting with wide foyer entrance, engineered hardwood flooring, radiant heated flooring , In Unit Laundry closet with front loading machines, gorgeous kitchen with ample cupboard, granite countertop, backsplash and stainless steel appliances and a pantry closet . The great room ambiance offers lots of natural lighting, Breakfast nook with a 24" Flat Tv, living room with a 42" flat Tv giving way onto a 2-sided covered balcony. The primary bedroom offers a 3 pieces Ensuite Bathroom and Walk In Closet. The second bedroom is use as an office presently. There is a underground parking and an outside parking included in the sale which are very rare today. The A/C Unit as just been replaced last year. (id:53341)
76 Clarkson Crescent W
Ottawa, Ontario
MOVE IN AND DO NOTHING!!!! Because its all new!!!! Flooring, Closet doors, Baseboards, Interior doors, Hardware and light fixtures - AND A KITCHEN TO DIE FOR !!!! All mechanical has been checked and in top order - All appliances are new or recently serviced.... just enjoy for years to come..... 5 Star location, walk to EVERYTHING - including all the best schools!!!! Great Floor plan with complete with large rooms, Garage, amazing closet space - and an ENSUITE bathroom!!! Quiet cul - de sac location , and enjoy a the nicest private spot in the Condo, Shaded and cool in the summer - with an amazing private garden to the back .... Walk through and know its yours!!!! (id:53341)
421 Hillsboro Private
Ottawa, Ontario
Move-In Ready, freshly painted 3-bed, 3-bath townhome located in the highly desirable neighbourhood of Emerald Meadows. Nestled on a quiet crescent, this home offers a perfect blend of comfort, style, and convenience. Step inside to a spacious foyer with a garage inside entry, powder room, and a front closet. The main floor features an open-concept layout with rich hardwood flooring throughout the living and dining areas. The gourmet kitchen boasts an island, ample cabinetry, and a bright eating area. Upstairs, a spacious primary bedroom with a 3-piece en-suite and a large walk-in closet. Two additional well-sized bedrooms and a full family bath provide plenty of space for a growing family. The finished lower level offers a cozy family room with a gas fireplace, laundry room and plenty of storage space. Private backyard perfect for hosting BBQs or unwinding after a long day. Low monthly fees of just $119 cover private road maintenance, guest parking and snow removal. Located just minutes from parks, trails, top-rated schools, shopping, and all essential amenities, this home truly has it all. Don't miss your chance to own this beautiful home! (id:53341)
354 Lewis Street W
Merrickville-Wolford, Ontario
Come and experience this modern home in the picturesque village of Merrickville, this beautiful development called, the Lockside Townhomes. Models available to view. These units are, TARION-warrantied townhome which offers a thoughtfully designed space for everyone.. It combines upgraded finishes, abundant natural light, and remarkable curb appeal. Featuring 9-foot ceilings and wide-plank luxury vinyl flooring, this home includes two spacious bedrooms plus a den. The Laurysen kitchen is a culinary dream with an oversized island, pantry, soft-close cabinetry, and a chimney-style hood fan. Additional highlights include walk-in closets, a high-efficiency HRV system, and upgraded vinyl windows throughout. Enjoy this fantastic location, just steps from, parks, shops, restaurants, and Merrickville's historic lock station and Rideau River . Possession from immediate occupancy, to fall 2025 and spring 2026 for the soon to be built homes , HST is included. Photos provided are of a model home. Merrickville, known for its charming historic village ambiance, offers a variety of amenities that enhance its appeal. The village is dotted with quaint shops and delightful restaurants, providing a perfect blend of shopping and dining experiences, walking distance away from this sight. You can enjoy the local boutiques or just a savoring meal at a cozy eatery, Merrickville provides a vibrant community atmosphere with a touch of historical charm. Book your private showing today. (id:53341)
342 Lewis Street W
Merrickville-Wolford, Ontario
Come and experience this modern home in the picturesque village of Merrickville, this beautiful development called, the Lockside Townhomes. Models available to view. These units are, TARION-warrantied townhome which offers a thoughtfully designed space for everyone.. It combines upgraded finishes, abundant natural light, and remarkable curb appeal. Featuring 9-foot ceilings and wide-plank luxury vinyl flooring, this home includes two spacious bedrooms plus a den. The Laurysen kitchen is a culinary dream with an oversized island, pantry, soft-close cabinetry, and a chimney-style hood fan. Additional highlights include walk-in closets, a high-efficiency HRV system, and upgraded vinyl windows throughout. Enjoy this fantastic location, just steps from, parks, shops, restaurants, and Merrickville's historic lock station and Rideau River . Possession from immediate occupancy, to fall 2025 and spring 2026 for the soon to be built homes , HST is included. Photos provided are of a model home. Merrickville, known for its charming historic village ambiance, offers a variety of amenities that enhance its appeal. The village is dotted with quaint shops and delightful restaurants, providing a perfect blend of shopping and dining experiences, walking distance away from this sight. You can enjoy the local boutiques or just a savoring meal at a cozy eatery, Merrickville provides a vibrant community atmosphere with a touch of historical charm. Book your private showing today. (id:53341)
12 John Findlay Terrace
Arnprior, Ontario
Spacious End Unit in Charming Arnprior! Discover the perfect blend of space, comfort, and convenience in this beautifully maintained end-unit townhome, tucked away on a quiet cul-de-sac in the heart of Arnprior. Set on an oversized lot with mature gardens and an extra-wide front yard, this home offers a rare combination of privacy and community. Step inside to a bright, open-concept main floor featuring gleaming hardwood floors, a spacious living area, and a stylish kitchen with ample cabinetry, a full pantry, generous counter space, and a functional island ideal for everyday living and entertaining. The adjoining dining area opens onto a fully fenced backyard with both deck and patio spaces, perfect for summer BBQs or relaxing evenings. A separate side patio adds an extra touch of outdoor serenity. Upstairs, the large primary bedroom offers a true retreat, complete with a walk-in closet and a sleek 3-piece ensuite featuring a luxurious 5-foot glass shower. Two additional bedrooms, a full 4-piece bathroom, and second-floor laundry complete the upper level. The fully finished basement expands your living space with a cozy rec room and built-in wet bar, along with a dedicated office area, perfect for working from home or hosting guests. Whether you're a growing family or simply looking for more room to live, work, and unwind, this exceptional home checks all the boxes. (id:53341)
8 Simcoe Street
Rideau Lakes, Ontario
Welcome to this beautifully crafted open-concept bungalow, where thoughtful design meets modern comfort.Located in the heart of Newboro and within walking distance (less than 500m) to the Rideau Canal, and Newboro Memorial Park where you will find 3 pickleball courts, a half basketball court, sports fields, walking trail, and play structure. This location truly is a dream.Step inside and you're welcomed by 9-foot ceilings and a spacious hallway that immediately gives the home a warm, inviting feel. To the left of the main hallway, you'll find a well-planned laundry room with cabinetry, a mechanical/storage room, and a well-appointed four-piece bathroom. To the right, discover the generously sized secondary bedroom and the private primary suite wing, complete with a walk-in closet and a spa-inspired three-piece ensuite. At the heart of the home, the dream kitchen features granite countertops, soft-close cabinetry, a stunning back splash, and a walk-in butlers pantry equipped with countertops and outlets. A large island anchors the space perfect for gathering with friends while the light-filled dining area flows effortlessly into the living room, ideal for both entertaining and everyday living. This home was thoughtfully designed with 7-zone in-floor heating including the garage as well as three high-efficiency heat pumps rated to -30C. Direct access from the garage adds everyday convenience. Every feature in this home has been designed to elevate your lifestyle, blending elegance, efficiency, and ease. 8 Simcoe Street isn't just a house it's the perfect place to call home. (id:53341)
506 - 556 Laurier Avenue W
Ottawa, Ontario
Welcome to 556 Laurier Avenue West, a beautifully maintained 2-bedroom, 2-bath condo offering the perfect blend of style, comfort, and convenience in the heart of downtown Ottawa. This bright and spacious unit has been thoughtfully renovated with modern finishes, including quartz countertops in the kitchen and baths, stainless steel appliances, laminate and tile flooring, and a fresh neutral palette throughout. The open living and dining area is filled with natural light, creating a warm and inviting atmosphere that flows seamlessly onto an oversized private balcony ideal for morning coffee, evening unwinding, or entertaining. The primary bedroom features generous closet space and a full ensuite, while the second bedroom and bath provide versatility for family, guests, or a work-from-home option. Additional conveniences include in-unit laundry, covered parking, and a storage locker. The building itself is in excellent standing and offers premium amenities such as an indoor pool, two-level fitness centre, sauna, party room, workshop, bicycle storage, and more all with a reasonable condo fee. Perfectly located, you're just steps from transit, shopping, restaurants, cultural hubs, and the future home of the Ottawa Senators at LeBreton Flats. Live, work, and play with everything you need right at your doorstep. Schedule your visit, today! (id:53341)
40 Manhattan Crescent S
Ottawa, Ontario
New Listing! Perfect starter home....2 bedroom townhouse with single car garage and walkout to fenced in backyard. Clean, bright and open living space. This home is located close to bus route, shopping, parks and easy commute to Carleton U or Algonquin. New furnace (2021) All shelving in bedrooms and kitchen included. Some rooms were virtually staged. Easy to show. Available for quick possession. (id:53341)
617 Makwa Private
Ottawa, Ontario
Soak up the sun and host in style on your very own PRIVATE ROOFTOP TERRACE! Welcome to this bright and modern 2 bed / 2 bath upper-level corner unit in the heart of a vibrant, well-connected community. This home features over $30,000 in builder upgrades, including flat ceilings, pot lights, and durable laminate flooring on the main level. The stylish, open-concept kitchen is a showstopper with granite countertops, modern white cabinetry, stainless steel appliances, and a spacious island with a breakfast bar, perfect for casual dining or entertaining. Upstairs, the spacious primary bedroom offers its own private balcony with views of the community, while the second bedroom includes generous closet space ideal for guests or a home office. The upper level also includes a full bath with quartz countertops, convenient laundry area, and a linen closet. Natural light fills this corner unit, adding to the sense of space and warmth. Located within walking distance of parks, top-rated schools, NCC trails and bike paths, and just minutes from the Ottawa River, downtown, shopping, restaurants, and public transit this home blends comfort, convenience, and modern style. Enjoy low-maintenance living with premium finishes and unbeatable outdoor space including a rooftop terrace equipped with a gas line and hose bib in one of Ottawa's most desirable neighborhoods! (id:53341)
370 Darling, Concession 10 Road
Lanark Highlands, Ontario
100+ acres at the end of Concession 10 road. The property is mostly forest with 10,000 planted spruce/pine trees, some wild fruit trees and a smattering of maple trees that were used for home tapping. Great recreation on this property: toboggan hill, snowshoeing and cross-country skiing. Great spot for hunting - deer, bear, wild turkeys, fishers, raccoons, martins. Services already in place: municipal road with snow removal, mail to the end of the drive, electricity, Storm internet, Bell Canada telephone, 2 wells and septic. Property includes a rustic 2-storey board & batten house, with an open kitchen/eating & living room area. Main level has a laundry room & storage for a freezer & pantry. Second floor with 3 bedrooms and bathroom. House sold as is, including all appliances. Would make an excellent hunt camp! House is heated with electric baseboard heaters and has its own well and septic system. Would make an excellent hunt camp! Other buildings include a storage shed and small log building, once a stable for 1 horse. Once upon a time there was a farmhouse on the property and the original well is still in place. Property once had a 20-acre parcel severed from the west corner (1 PIN and 2 Tax Roll Numbers) but has since merged on title. Located 28 minutes to Mount Pakenham, 35 minutes to Calabogie, golf at Pakenham, Mississippi Golf Club, and Timber Run within a 30-minute drive. Library access to Lanark Highlands, Mississippi Mills. Close to Clayton Village and the Clayton General Store and Post Office is a gem, with LCBO/Beer Store access. (id:53341)
Ph7 - 808 Bronson Avenue
Ottawa, Ontario
Welcome to the pinnacle of sophisticated city living in one of Ottawa's most coveted boutique buildings - Second Avenue West by Domicile. Perfectly poised between the vibrant neighbourhoods of the Glebe and Little Italy, this exceptional penthouse offers the ultimate in urban lifestyle with every convenience at your doorstep. Just steps from scenic Dow's Lake, Carleton University, and the bustling shops, cafes, and acclaimed restaurants of Bank and Preston Streets, this location is a walker's paradise. Enjoy effortless access to TD Place, beautiful parks, recreational trails, and excellent public transit - everything you need is right here! This 1-bedroom + den suite is a striking blend of contemporary style and comfort. Soaring high ceilings and expansive bright windows flood the open-concept space with natural light, while rich hardwood floors and quality finishes elevate the aesthetic throughout. The heart of the home is a stunning chef's kitchen, boasting high-end stainless steel appliances, granite countertops, and a generous island with seating - ideal for entertaining or quiet morning coffee. The inviting living area extends seamlessly to your own private balcony - perfect for relaxing or summer grilling, complete with a gas BBQ hookup. Thoughtfully designed with a versatile den for your home office or guest space, this residence also includes in-unit laundry, a storage locker, and underground parking for ultimate convenience. Residents of Second Avenue West enjoy premium amenities including a fully equipped fitness centre and guest suite for visiting friends and family. This is not just a condo - it's a lifestyle. Whether you're a professional, downsizer, or discerning investor, don't miss your chance to own a truly remarkable penthouse in one of Ottawa's most dynamic locations. Book your private showing today and step into a home where every detail speaks of elegance and ease! (id:53341)

