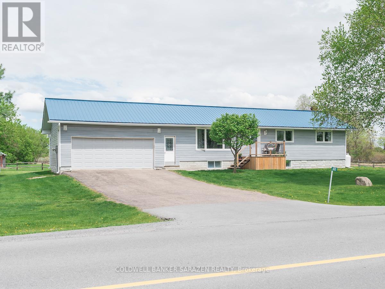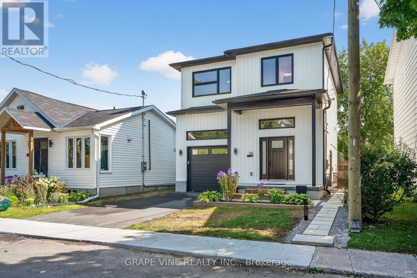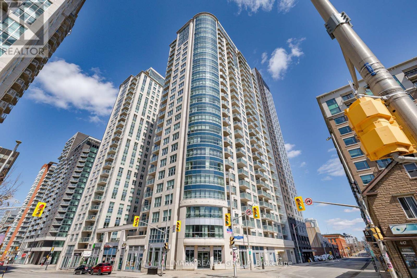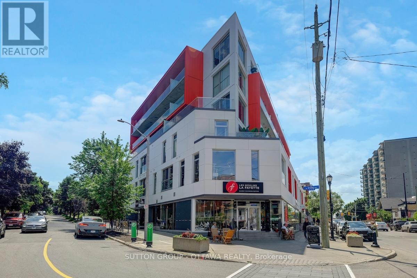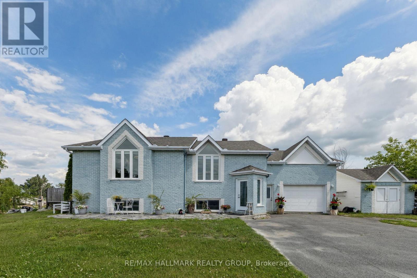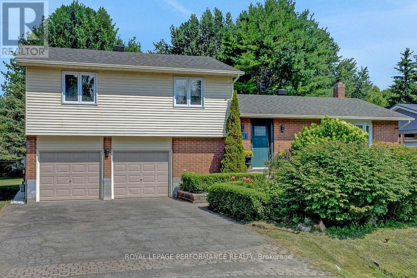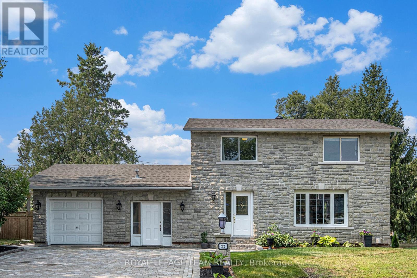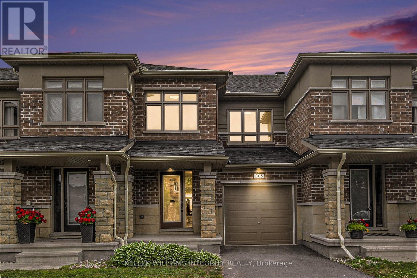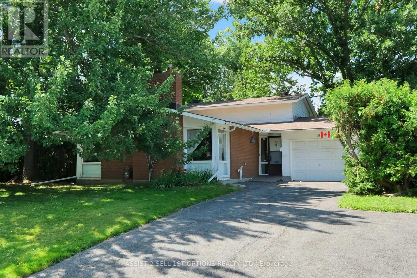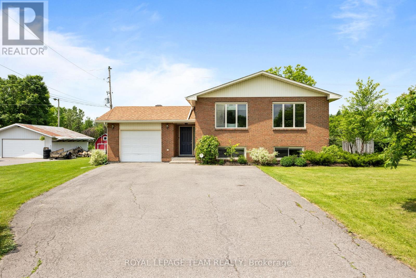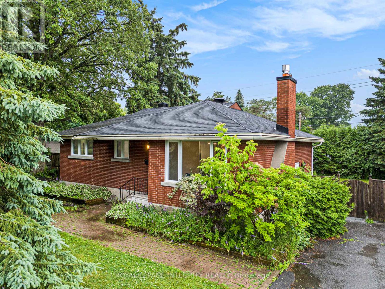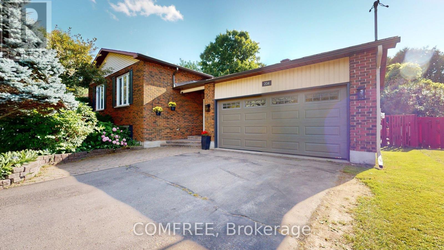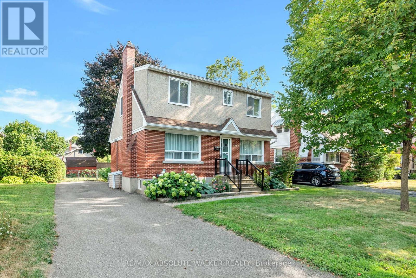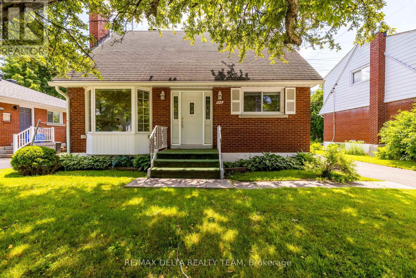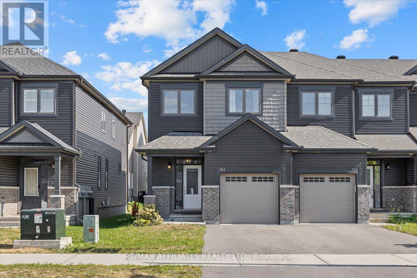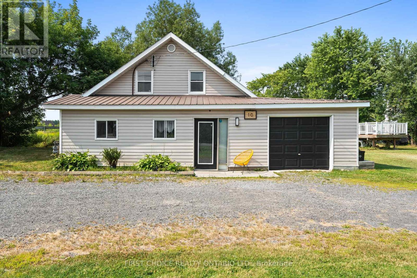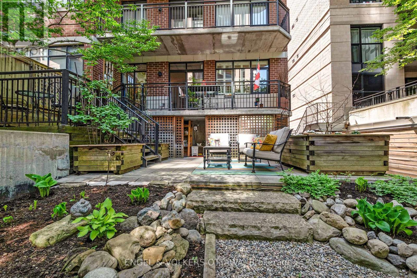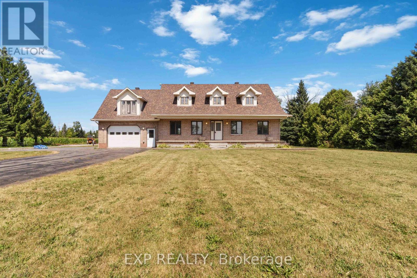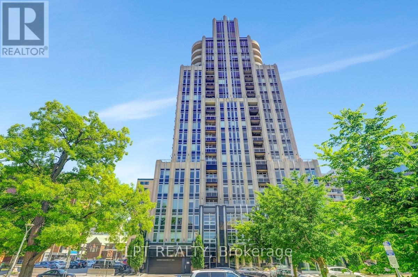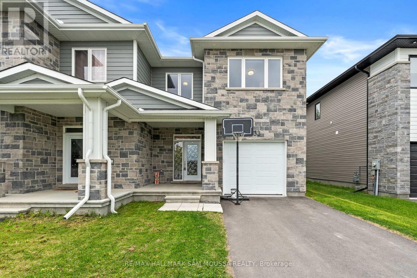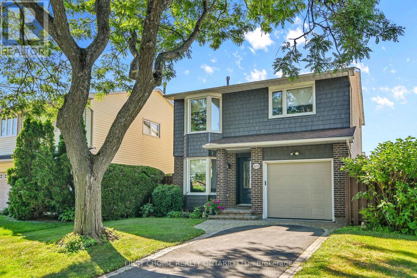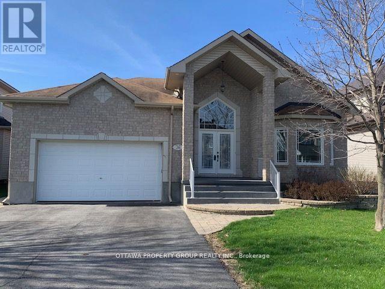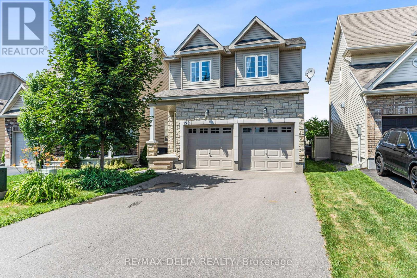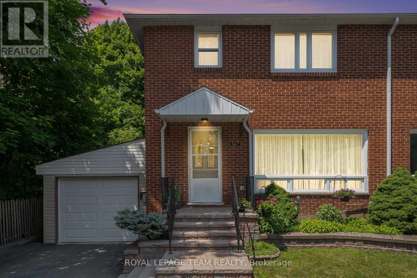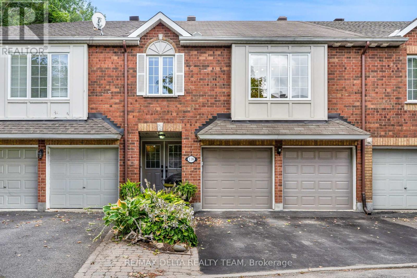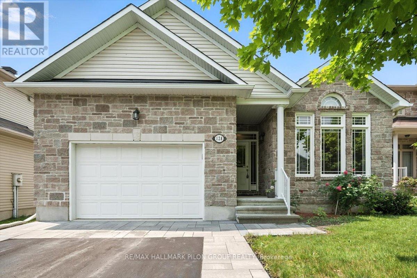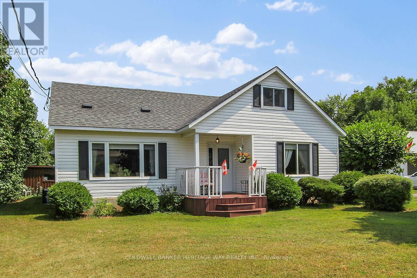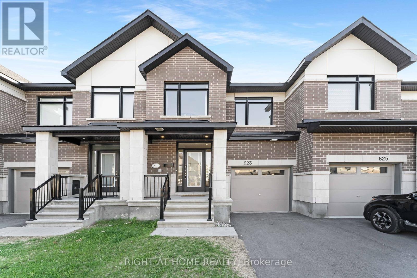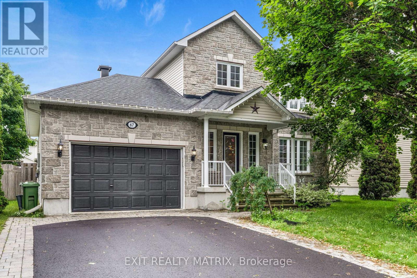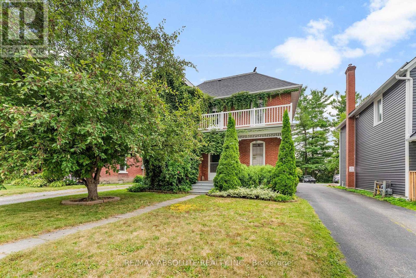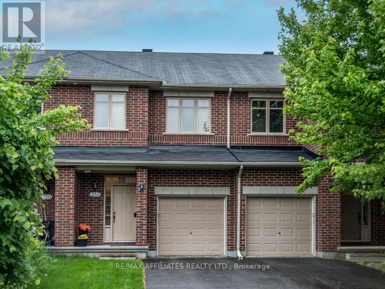85 Thornbury Crescent
Ottawa, Ontario
Well-Maintained FRESHLY painted FREEHOLD Townhome Ideal for Families or Investors! This spacious and versatile townhome offers exceptional value in a prime location just a short walk to Algonquin College, making it perfect for growing families. Main floor offers open concept living, dining room & kitchen that features quartz countertops, stainless appliances and sliders to the composite deck. 3 bedrooms upstairs, with a cheater ensuite from the main bath to the primary bedroom that features a roman tub and separate shower. Fully finished lower level with new vinyl flooring, family room or nanny suite complete with a private entrance, bathroom, and kitchenette ideal for extended family. Generous parking with a garage, carport, and 2 additional spaces in the laneway. This home offers flexible living options and excellent convenience in a desirable neighborhood. Dont miss out book your viewing today! (id:53341)
10 Argue Drive
Ottawa, Ontario
Welcome to 10 Argue Avenue, a stunning 1.5 storey home that has been fully renovated from top to bottom. Offering 4 bedrooms + lower level den and 3 full bathrooms, this property combines modern finishes with a warm, family-friendly layout. The main level features hardwood flooring throughout, a bright living room with a large triple window and custom built-in seating/storage, and a beautifully updated chefs kitchen with stone counters, a double sink, brand new appliances, and plenty of prep and storage space. Upstairs youll find spacious bedrooms and updated bathrooms with sleek, polished finishes. The fully finished basement adds even more living space, complete with a cozy family room and an electric fireplace, plus a new laundry area with full-size washer/dryer and an apron-front stainless sink. Step outside to enjoy the private backyard with mature trees and a deck, perfect for relaxing or entertaining. Additional updates include new windows, fresh paint throughout, and newly installed mini-split wall A/Cs. Located in a quiet, sought-after neighbourhood close to the River, parks, Carleton University, Algonquin College, excellent schools, shopping and dining. This home truly has it allmodern style, comfort, and an unbeatable location. (id:53341)
400 Keatley Road
Ottawa, Ontario
Country feels within minutes to downtown Arnprior. This bungalow offers a double car attached garage with inside entrance to home for ease and connivence. Main floor offer tons of natural light with large living room galley kitchen with Granite counters and stainless steal appliances and patio doors off of dining area to escape to your generous back yard. Three bedrooms and a full bathroom round up the main level. Lower level is partially finished with another bedroom and a three piece bath offer a large area with family room space. This home needs to be seen to be fully appreciated. Do not wait book a showing now! (id:53341)
8 Campbell Reid Court
Ottawa, Ontario
Location can not be beat! Rarely do you find an opportunity to own a country home in Kanata! Affordable detached 4 bedroom 2 bath home with oversized detached garage, garage offers high ceilings finished walls, windows and built in storage and measures 24ft X 20ft! Well situates on this estate sized lot measuring 106 ft x 285 ft lot...this home exudes charm and brims with opportunity for its future owners.The main floor offers welcoming foyer. Note the high ceilings, deep baseboards and new flooring that flows throughout the main level. Family oriented in size, the kitchen offers large windows, new cabinetry, large centre island with storage, pot drawers and is large enough to use as breakfast bar. The formal and sizable dining room offers many possibilities and can easily be used as a main floor office. Accented by feature dovetail wall, the living room is a relaxing retreat, providing access to fenced yard great for kids and pups. The main level primary is a good size and offers patio doors to enjoy the side yard in summer the trees and garden fill in gives this country home a serene place to take your coffee on sunny mornings or enjoy a evening fire all year round. Built in storage and conveniently situated powder room complete the main level. The second level offers 3 good sized bedrooms, laundry area, office nook currently being used for storage, and large bathroom with new vanity, stand alone tub. Located within excellent school boundaries, close to shops, Kanata high tech and minutes to bike paths, parks and Ottawa River. 24 hrs irrevocable on all offers. Buyer to verify zoning and future uses. (id:53341)
36 First Avenue
Russell, Ontario
Location: In Russell, a desirable community. Walking distance to schools, arena, groceries, restaurants, and many others. Condition: Built late 2023 and receive occupancy permit Jan 2024, luxury build, already finished and ready to move in. Layout & design:9-foot ceiling fully finished Basement has an in-law suite with large windows, side entrance, kitchenette, and full bath (could be rented out or used for family).9-foot ceiling Bright, open-concept main floor with engineered hardwood, oak staircase and a Chefs kitchen with quartz counters, tall cabinets, large island, and premium appliances included. and a space for an eating/dining area Upstairs:3 spacious bedrooms, 2 full baths, laundry room. Primary suite with walk-in closet and spa-like ensuite. Outdoor space:12x16 deck with privacy screens, pergola, gas BBQ hookup. Fully fenced yard (cedar fencing and extended privacy screening) and paved driveway. Extra features & quality build: Solid IC foundation.R50/R60 insulation (energy efficiency). 200-amp electrical service generator ready panel. all around Gutters with leaf protection Keyless entry on all doors - Wifi in-law suite door lock Wi-Fi garage door opener, Nest thermostat, central humidifier, and more. Why wait to build? This is a showstopper and ready for you to move in. (id:53341)
277 Branthaven Street
Ottawa, Ontario
Spectacular executive townhouse on a desirable corner lot, freshly painted, move-in ready, and brimming with natural light. Welcome to 277 Branthaven! This impeccably maintained south-facing 3-bedroom, 3-bath end-unit offers the perfect blend of style, comfort, and convenience. Rich, dark exotic hardwood floors, elegant oversized mouldings, and an open, flowing layout set the tone for modern living. The spacious eat-in kitchen offers ample cabinetry and effortless flow into the living and dining areas, ideal for both everyday meals and entertaining. A sun-filled family room with a cozy gas fireplace creates the perfect gathering spot. Upstairs, the generous primary suite impresses with a walk-in closet, a luxurious spa-inspired ensuite, and direct access to a versatile loft, perfect as a reading nook, home office, or additional lounge space. Two more well-proportioned bedrooms provide room for family, guests, or hobbies. Step outside to the fully fenced, south-facing yard perfect for sunny afternoons, barbecues, gardening, or relaxing in privacy. With a roof replaced in 2022 and fresh paint throughout, this home is truly turn-key. Ideally located near parks, schools, shopping, and transit, 277 Branthaven combines elegance, functionality, and an unbeatable location. (id:53341)
2301 - 195 Besserer Street
Ottawa, Ontario
Welcome to Unit 2301 at 195 Besserer an impressive 2-bedroom, 2-bath condo offering over 1,200 sq.ft of beautifully designed space in the heart of downtown Ottawa. The standout feature? A jaw-dropping open-concept living and dining area wrapped in floor-to-ceiling, south-facing panoramic windows-complete with automated blinds and unbeatable natural light all day long. Whether you're hosting or relaxing, this space delivers. The sleek, modern kitchen includes an eat-up island and stainless steel appliances. Both bedrooms offer stunning views, with the primary featuring a walk in closet and ensuite. You'll also find in-unit laundry, a glass guest shower, and stylish finishes throughout. Located just steps from the University of Ottawa, the LRT, Rideau Centre, and ByWard Market with access to an indoor pool, gym, sauna, and 24/7 concierge. This is elevated downtown living at its best. (id:53341)
308 - 1000 Wellington Street W
Ottawa, Ontario
Welcome to The Eddy, an iconic LEED Platinum-certified building offering sustainable, modern living in one of Ottawa's most sought-after neighborhoods -- Hintonburg. This spacious 2-bedroom, 2-bathroom condo, with 965 sq ft of contemporary space, is designed for those who appreciate a balance of urban living and eco-conscious design. Featuring sleek, minimalist finishes, the unit boasts exposed 9-foot concrete ceilings, warm hardwood floors, and expansive windows that flood the space with natural light. The open-concept living and dining area flows effortlessly into a chef-inspired kitchen, equipped with quartz countertops, top-of-the-line stainless steel appliances, and a large island perfect for meals and social gatherings. Enjoy quiet moments overlooking the Juliette balcony with a view of greenery, where natural light pours in throughout the day. The layout includes a walk-in pantry that could easily be transformed back into a den/work-from-home office or reading nook. The spacious primary bedroom offers a walk-in closet and private ensuite bathroom, while the second bedroom is perfect for guests, a home office, or a flexible space to suit your needs.The condo also features in-unit laundry, underground parking, and a storage locker, while residents of The Eddy have access to a rooftop terrace with a BBQ, lounge seating, and stunning views of the Ottawa River and Gatineau Hills. Just a short walk to vibrant local gems like Maker House Co and The Third, pop downstairs to Capital Cold Press or across the street to Tooth & Nail Brewery, you'll have everything you need to embrace the Hintonburg lifestyle. Bayview LRT station is just a short walk away, making travel throughout Ottawa effortless. Living at The Eddy is more than owning a condo it's about embracing a connected, urban lifestyle with an emphasis on sustainability and community. (id:53341)
585 Blue Corner Road
Champlain, Ontario
Located just 8 km west of Hawkesbury, 585 Blue Corner Road is a beautifully renovated, modern home that offers the perfect balance of style, comfort, and location. This open-concept property is bathed in natural sunlight, creating a warm and welcoming atmosphere throughout. The spacious layout flows seamlessly, complemented by sleek finishes and thoughtful upgrades. The cozy, fully finished basement provides additional living space, ideal for family time or entertaining guests. Outside, the large, landscaped backyard is perfect for relaxing or hosting summer gatherings. Nestled between Ottawa and Montreal, this home offers peaceful country living with easy access to city amenities. (id:53341)
124 Des Pins Street
Russell, Ontario
Welcome to this charming and well-maintained side split home, perfectly situated on a spacious, almost half-acre lot that offers ample outdoor space for relaxation, play, and gardening. This inviting residence features three large, sunlit bedrooms, with the primary bedroom boasting a generous walk-in closet and a stylish 2-piece ensuite, providing both comfort and convenience. The main bathroom has recently undergone a tasteful renovation, showcasing modern fixtures and a fresh, contemporary aesthetic that adds a touch of luxury to everyday living. The homes interior is thoughtfully designed with a focus on functionality and comfort, making it ideal for families, first-time homebuyers, or anyone seeking a peaceful retreat with plenty of room to grow. The expansive 2-car garage not only provides secure parking but also offers generous storage options, perfect for keeping tools, outdoor equipment, and seasonal items neatly organized. Outside, the fully fenced yard is a private oasis, ideal for children to play safely, pets to roam freely, or for hosting lively outdoor gatherings with family and friends. The large lot presents unlimited potential for gardening enthusiasts, outdoor entertaining, or even building a custom outdoor feature or patio. This home combines practical features with inviting appeal, making it a truly ideal property for those looking to enjoy a comfortable, spacious, and versatile living environment. Whether you are looking for a peaceful family haven or a private outdoor sanctuary, this property has everything you need to create lasting memories. (id:53341)
1459 Peneshula Road
Lanark Highlands, Ontario
MAGNIFICENT TOWERING WHITE PINES create a majestic vibe for this FABULOUS 4 SEASON COTTAGE PARADISE on WHITE LAKE (3 Mile Bay). A rare opportunity indeed for such an outstanding property at this price point. Rock solid and structurally sound: full concrete block foundation with added benefit of a functional crawl space for mechanical. High and dry, no flooding. 2 Bedrooms, 1 full bathroom and 1 glorious OUTDOOR SHOWER. Main floor: kitchen, dining, family room, bedroom one. Second Floor: Bedroom two, full bathroom. FANTASTIC FRONT SPRAWLING DECK. Township maintained road directly to your private driveway, Strong cell service coverage (Bell+Rogers). Gentle sloped walkway (or drive) down to the lake /shoreline where you have a MASSIVE FLAT LAWN for FIRE PIT, games, kids, tents or whatever you desire. Gradual entry shoreline with good swimming of end of dock.(~5ft depth). This beauty is also turn key and comes fully furnished and all accessoriesJUST MOVE IN let cottage life begin in August 2025! Meticulously maintained and upgraded by current owners. TWO GARAGES / OUTBUILDINGS!!!Loads of potential for this beauties: Easy conversion to BUNKIE/SLEEPING CABINS for extra beds for family and guests, or use as storage, screens room, kids play house. Plenty of space to expand if desired. Septic updated in 2003 (no issues whatsoever), Drilled well with jet pump. Shingles 2022. No private road fees. Summer cottage, winter cottage or live here year roundwhatever you desire, endless opportunities!! (id:53341)
32 Butterwick Street
Ottawa, Ontario
Welcome to 32 Butterwick Street! This charming two-story 3 bedroom, 2.5 bath home blends comfort, functionality and offers an inviting layout on a quiet family-friendly street. This bright and spacious home features hardwood flooring on the main level. At the heart of the home is a generous kitchen with lots of cabinetry, counter space, and a large dining area. The kitchen flows into a cozy family room with a gas fireplace, creating a welcoming space ideal for everyday living and entertaining. The upper level offers three generously-sized bedrooms, including a primary bedroom complete with its own private ensuite bathroom. The two additional bedrooms and are served by a 4pc bathroom. The basement offers a great recreation space. Outside, curb appeal shines with a large interlock driveway offering plenty of parking for family and guests. Enjoy the outdoors in the oversized and private backyard with no rear neighbours and no side neighbour on one side. With plenty of space to entertain or unwind, it's a great outdoor extension of the home and is also ready for a hot tub, as the base and power requirements have already been completed. This home is just a short drive from Richmond, Carleton Place, & Stittsville, providing easy access to local amenities. Convenient access to shopping, dining, & entertainment in nearby Stittsville, Kanata, or Richmond. (id:53341)
305 Lipizzaner Street
Ottawa, Ontario
NO REAR NEIGHBORS , Modern 3bed 3 bath townhome backing onto Howard A Mcguire park located in the desirable family oriented neighborhood Traditions II in Stittsville south. Featuring a spacious open concept kitchen with subway tile backsplash, SS appliances, generous center island and tasteful wood plank accent wall. This stunning sun filled home invites with lovely ash maple hardwood throughout the main level. The second level features 3 bedrooms, full 4 piece bathroom & convenient 2nd level laundry. Sizeable primary bedroom with WIC, 4 piece en-suite with tiled walk in shower & soaker tub. This home has ample basement storage, a fully finished rec room & large grade level windows. The long driveway allows ample parking. Walking distance to the community ODR & neighborhood schools (West wind P.S & Guardian Angels). Minutes from Stanleys corners & Saunders farm, the perfect Stittsville townhome is here! (id:53341)
19 Moorcroft Road
Ottawa, Ontario
Welcome to 19 Moorcroft, a well-kept and spacious 4-bedroom backsplit located on a generous 65' x 100' fully fenced lot in the heart of Briargreen one of Ottawa's most family-friendly neighbourhoods. This flexible layout features two bright bedrooms on the upper level and two more on the lower level, each with a full bathroom conveniently located nearby perfect for families, guests, or multigenerational living. Hardwood floors run through the living and dining rooms, while the stairs and upper level have carpet over original hardwood. The eat-in kitchen overlooks a comfortable family room that opens to a screened porch ideal for relaxing summer evenings. The finished basement includes a large rec room, offering even more space for family activities, a playroom, or a home theatre. Recent updates include a new roof (2024) and fresh laminate flooring in the lower-level bedrooms (2025). While some cosmetic updates are needed, the home offers a solid foundation and endless potential in a fantastic neighbourhood. Enjoy the convenience of top-rated schools such as Briargreen Public School and Sir Robert Borden High School just minutes away, along with easy access to parks, NCC pathways, public transit, College Square, Algonquin College, and major commuting routes.This is your opportunity to put down roots in a mature, tree-lined community and transform this house into your forever home! (id:53341)
2150 8th Line Road
Ottawa, Ontario
Discover the perfect blend of rural charm & city convenience with this beautiful 3+2 bedroom & 2 full bathroom Split-level home, nestled on a private 0.39 lot with no rear neighbours in the cozy community of Metcalfe. The spacious foyer welcomes you into the home w/ garage & rear deck access for entertaining. The living & dining areas are bathed in natural light from large windows & high ceilings, creating a warm & inviting atmosphere. The open concept kitchen boasts ample counter space featuring an island for all entertaining needs & loads of storage. Cozy & functional lower level has a fully finished basement complimenting a spacious rec room complete with a Propane fireplace. Flowing into two generously sized bedrooms, an expansive laundry room, opt for one of the bedrooms as an office or gym space, while a storage/workshop room ensures plenty of room for organization. Having no rear neighbours provides unmatched privacy, making it the perfect spot to relax or entertain the whole family. Enjoy summer bbqs on the deck or bonfires while tons of accessible amenities are nearby w/ golf courses, schools, restaurants, and 25 minutes from Ottawa Core. A/C 2012, Roof 2016, Septic pumped 2025, 200 Amps Electrical Panel. 24 hours irrevocable as per Form 244. (id:53341)
20 Newhaven Street
Ottawa, Ontario
2025 totally renovated beautiful all-brick bungalow 3+2 bedrooms on oversized wonderfully landscaped 75"*100" private lot. main level featuring large new kitchen with new S/S appliances with eat-in area overlooking custom built deck and large fully hedged and fenced backyard. Large bright living room with gas fireplace. Good sized primary bedroom and additional two bedrooms occupy the opposite end of the house, along with a 3-piece main. Lower-level features 2 good sized bedrooms plus space for gym, office or storage. Laundry room, 2-piece powder room, and furnace room has workshop or additional storage. Huge backyard has professionally built deck, fully fenced and hedged, with custom shed. GREAT LOCATION ,5 Min from Algonquin College, few steps of public transit and Hunt club Rd , long driveway can fits up to 6 cars . (Kitchen, floors , lighting fixtures , paint , kitchen appliances ) All 2025, Roof 2017, Air conditioner 2014. (id:53341)
204 Grace Avenue
Russell, Ontario
Enjoy a country lifestyle with all the comforts of city living. Lovely 5 bed home on a quiet street that is close to everything. Open concept main floor completely redone with updated kitchen, center island, oak floors and lots of windows to brighten the day. Large eating area/dining room and oversize living room. 5 bed rooms including a huge master bedroom with room for a sitting area, 3 bathrooms, master with an ensuite/cheater bathroom. Huge family room plus laundry room den or office. Two car garage with large attached workshop, two tiered deck to relax on and enjoy a BBQ. Very private fenced rear yard perfect for young children. Roof 2016, eavestroughs 2016, siding 10 years ago, furnace 2018, attic new insulation, all appliances 2019. Municipal sewer and water. Everything a family desires. Walk to schools, bank, stores- easy commute into Ottawa approx. 25 minutes to St Laurent Shopping Centre. Russell is a vibrant active community with so much to offer. (id:53341)
1354 Larose Avenue
Ottawa, Ontario
Welcome to 1354 Larose Avenue a charming, lovingly maintained home nestled in the heart of Carlington, one of Ottawas most central and rapidly evolving neighbourhoods. This 2-bedroom, 2 full bathroom home offers versatility with the option to easily add a third bedroom on the main level or in the spacious basement. Brimming with natural light, the home features a thoughtfully designed layout and has been meticulously cared for over the years. Major updates offer peace of mind: a nearly new furnace, a 5-year-old A/C, and a roof replaced just five years ago with 35-year shingles. Step outside and fall in love with the beautifully landscaped backyard a deep, private lot surrounded by mature greenery, ideal for relaxing or entertaining in your own urban oasis. Carlington is a hidden gem with unbeatable access to everything Ottawa has to offer. Enjoy being just minutes to the Experimental Farm, bike paths, Carlington Park (home to the city's only bike park), shopping, transit, the Civic Hospital, and the upcoming Ottawa Hospital campus. Whether you're an outdoor enthusiast, commuter, or investor, this location checks all the boxes. This is a rare opportunity to own a well-cared-for home in a vibrant, growing community. Come see the potential for yourself! (id:53341)
834 Storyland Road
Horton, Ontario
Welcome to 834 Storyland Road Where Scenic Beauty Meets Comfortable Living. Take in breathtaking panoramic views of the Ottawa River and Ottawa Valley from this beautifully maintained split-level home, thoughtfully designed to embrace natural light with large windows throughout. Step outside to the elevated, oversized patio featuring durable, low-maintenance Duradeck flooring perfect for hosting summer gatherings, morning coffee, or simply relaxing in the sunshine while soaking in the views. Inside, the spacious living room boasts a striking stone fireplace and seamless access to the patio, creating an inviting indoor-outdoor flow. The main floor offers three comfortable bedrooms, a bright laundry/utility room (which could easily be converted into a home office or fourth bedroom), a well-appointed kitchen, a dining room with custom built-in cabinetry, and a full bathroom.The lower level features a cozy family room with a pellet stove, a convenient two-piece bath, and a walkout to the serene backyard, ideal for unwinding or enjoying family time. With inside access from the garage, this level also offers excellent potential for multi-generational living, a private teen retreat, or even a guest suite. Set on a lush, private lot just 10 minutes from Renfrew, this move-in-ready home offers the perfect balance of peace, privacy, and proximity to town. Don't miss your chance to own this rare gem. Schedule your showing today and start making unforgettable memories. 24-hour irrevocable on all offers. (id:53341)
644 Browning Avenue
Ottawa, Ontario
Charming 3-Bedroom Home with Detached Garage & Spacious Backyard. This sun-filled and well-located 2-storey home offers the perfect blend of comfort, convenience, and character. Just a short walk to shopping and local amenities, it features a large fenced backyard and a detached garage ideal for families or those who love outdoor space. Inside, the home has been lovingly maintained and showcases original hardwood floors throughout, including the staircase. The main floor boasts a bright and versatile bedroom, perfect for a home office or guest room. The combined living and dining room is anchored by a cozy gas fireplace and a charming bay window, creating a warm and inviting space. The spacious eat-in kitchen offers plenty of cabinetry and counter space, perfect for family meals or entertaining. Upstairs, you'll find two generously sized bedrooms and a full bathroom. The partly finished basement includes a recreation room ideal for a playroom, media space, or hobby area. With immediate or flexible possession available. (id:53341)
25 Cockburn Street
Ottawa, Ontario
***OPEN HOUSE: Sunday, 24 August 2-4pm.*** Welcome to 25 Cockburn Street, a charming 4-bedroom, 3-bathroom semi-detached home, ideally located in the heart of Richmond Village one of Ottawas most historic and tight-knit communities. This well-maintained property offers generous living space across a classic layout, perfect for growing families, first-time buyers, or those looking to downsize without sacrificing comfort. The oversized backyard retreat is fully landscaped with an above ground pool, large 2-tiered deck, and 3 sheds! Situated on a quiet, mature street, this home is within walking distance to local schools, parks, shops, and the Richmond Fairgrounds, with easy access to Highway 416 and nearby amenities in Kanata. With its welcoming small-town feel and just a short drive to Ottawa's city core, 25 Cockburn Street presents a rare opportunity to enjoy the best of village living with urban convenience. This home has too many updates to list! (id:53341)
784 Miikana Road
Ottawa, Ontario
A family friendly neighbourhood! Upon entry of this End-Unit property - youll find a tiled front foyer, powder room adjacent to the accessible garage entrance. The main floor continues into hardwood flooring, plus overhead pot light throughout. Centre island - with quartz counter tops, - a cozy breakfast nook with overhead glass cabinetry, kitchen handles with golden touches. A Walk-in pantry and stainless steel appliances. White horizontal tile backsplash adding an elegant touch. The living room area has an oversized window and cornered lounge with a rear deck access. Up the wide built staircase, two comparable rooms with sizable layouts, for office, bedrooms, and having deep closets with sliding doors. The washer dryer has overhead storage shelving. Youll notice a 4-piece bathroom with tiled touches and wide cabineted vanity. Master bedroom w/ a 5-piece ensuite and hexagon tile flooring. Dual sink into quartz counter top. Spacious walk-in closet. King size accommodations and wainscotting accent in the main. The basement has additional plumbing rough-in, waterless HWT, 100amp panel and a basement egress window in the finished area. Located near amenities, schools, parks, recreation, shopping, restaurants and more. (id:53341)
10 Campbell Reid Court
Ottawa, Ontario
More than a home this is a lifestyle opportunity...perfect for discerning Buyers looking for value and affordability. If your perfect home requires privacy, large yard and value! Look no further...will appointed on a large lot this sun-filled 4 bedroom home w/ 1 attached garage offers this and more! Open the door to this bright entry offering both good sized closet and space for boots and shoes! The airy main level offers many updates and features: great cupboard and counter space, an open living/dining area with large windows and door to access back patio area. The main level also offers 2 good sized bedrooms, storage, powder room and main floor laundry. The upper level boasts: 2 large bedrooms with large windows and storage and full bathroom. Located on the edge of Kanata this home is ideal for people that want a country lifestyle while enjoying the conviences of a suburban living. Minutes to shops, great resturants and within great school boundries! Investor, singles and young families will certainly appreciate this opportunity to own a detached home under 700k! New furnace (Feb-2023) Natural gas (Aug-2023) Well water & sump pump replaced (2022) Hot water tank (2015) steel roof (2002) pool (2016). Things to note: large amount of parking, on a quiet cul de sac, no rear neighbours, on private well and septic. Buyer to verify zoning and future uses. Please note one photo with island in kitchen has been virtually staged. Quick Closing possible. (id:53341)
203 - 375 Lisgar Street
Ottawa, Ontario
This stylish 2-bed condo in Centretown blends smart design, quality finishes, and a rare 1200 sq/ft private ground-floor terrace, your own outdoor escape in the heart of the city. Freshly painted in April 2025 and featuring brand-new appliances (March 2025), the open layout includes high ceilings, hardwood floors, a breakfast bar, and an electric fireplace. The bright primary bedroom offers generous storage, while the second bedroom includes a built-in Murphy bed, perfect for guests or a home office. The terrace is beautifully finished and low maintenance. Includes in- unit laundry, underground parking, a storage locker, and plenty of in-suite storage. All in a quiet, well-managed building just steps from Bank St, Elgin, shops, restaurants, and transit. (id:53341)
760 Aurele Road
Casselman, Ontario
Welcome to your spacious countryside retreat in Casselman! This expansive property on a generous 0.85-acre lot offers a total of 6 beds and 4 baths and is conveniently located close to Casselview Golf and Country Club. The home features cathedral ceilings and a separate loft, which includes a kitchenette with a fridge and its own private entrance through the garage. The fully finished basement is configured as a separate in-law suite, complete with its own private laundry facilities and a private entrance through the back of the property. This versatile layout provides ideal privacy for a multi-generational family or potential rental income. With Casselman experiencing significant growth and a steady rental market, this property presents an excellent investment opportunity. Potential buyers may be able to explore the possibility of commercial re-zoning with the Municipality of Casselman. Buyers should conduct their own due diligence with the municipality to determine the feasibility of any changes to the property's zoning. Recent updates include a new propane furnace (2014), new hot water tank (2014), fresh paint (2023), and new carpet on all stairs (2023). (id:53341)
305 - 108 Lisgar Street
Ottawa, Ontario
Welcome to The Thom model at The Merit by Charlesfort - offering 823 sq. ft. of refined urban living in the heart of the Golden Triangle. This beautifully appointed 1-bedroom + den, 1-bathroom unit features hardwood flooring throughout, an upgraded tiled soaker tub surround (2022), and tiled kitchen backsplash (2022). Enjoy the bright natural light through large windows that show gorgeous views of City Hall, Chateau Laurier, and the National Arts Centre. The kitchen is equipped with stainless steel appliances, granite counters, and a breakfast bar, perfect for everyday living or entertaining. The spacious bedroom includes a walk-in closet, while the den provides flexible space for a home office, media/reading area, or accommodating guests. Additional highlights include in-suite laundry with storage, a walk-in, in-unit pantry/storage, a Level 2 EV charger (2024), underground parking B-14 (level B, #14), underground visitor parking, and a storage locker SLB-4 (level B, #4). Steps to the Rideau Canal, Elgin Street, parks, shopping, restaurants, transit, and Ottawa's best entertainment. With a Walk Score of 99, a 98 Bike Score, and a 90 transit Score, this is downtown living at its best. (id:53341)
108 - 00 Sunnidale Road
Wasaga Beach, Ontario
Experience Luxury Beach Town Living LOCATED MINUTES FROM GEORGIAN BAY WATERFRONT! Welcome to Wasaga Beach Lux - An exclusive residence with all the amenities you could ask for: Indoor pool, Tennis courts, Gym, Media and Party Rooms, Roof Top Terrace & Bar and 24-hour concierge - all at your finger tips! With lots of green spaces for outdoor enjoyment and close proximity to the waterfront, this is a great location to live and relax in all seasons throughout the year. Spacious, open concept two bedroom condo (964 square feet) with private balcony, 9' ceilings, pre-selected Designer Finish Palette includes a beautiful combination of laminate & ceramic/porcelain tile floors, and paint options that have been chosen to flow together. Modern designed kitchen with quartz counters and stainless steel appliances. In- unit laundry. Spa like bathroom with quartz counters and frameless glass shower doors. This is truly elegance and luxury at it's best. Live just minutes from the World's Longest Fresh Water Beach! Underground parking available to purchase. Don't miss out on this incredible opportunity! (id:53341)
33 Mac Beattie Drive
Arnprior, Ontario
Step into comfort in this beautifully designed semi-detached home, built in 2022 by Mackie Homes. Boasting wide staircases and a bright, open-concept layout, the main level features a modern kitchen with striking countertops, stainless steel appliances, and a large island perfect for entertaining. The spacious dining and living areas flow seamlessly to the backyard, ideal for hosting or relaxing. Upstairs, you'll find three generously sized bedrooms, including a luxurious primary retreat complete with a 5-piece ensuite. A convenient second-level laundry room adds to the home's thoughtful layout. The finished lower level offers even more living space, with a fourth bedroom, a large rec room, and a full bathroom - perfect for guests, teens, or a home office setup. Enjoy summer days in the generously sized yard on your deck. Nestled in a family-friendly neighbourhood with excellent access to schools, shops, and highway connections, this home offers the perfect balance of convenience and tranquility. Don't miss your opportunity to own this move-in-ready gem! (id:53341)
85 Alon Street
Ottawa, Ontario
This spacious 3-bedroom, 3-bathroom home is located on a family-friendly street in the heart of Stittsville. Filled with natural light, the bright and airy layout offers a welcoming atmosphere. The main level features beautiful hardwood flooring, a formal living room, a large dining room, and an eat-in kitchen. The cozy family room with wood fireplace is perfect for gatherings, while the main-floor laundry and powder room add convenience. There is also inside access to an oversized garage with ample storage. On the second level, the large primary bedroom includes a walk-in closet and an ensuite bathroom. Two additional spacious bedrooms, a linen closet, and a main bathroom complete this level. The fully finished lower level offers an enormous open space with large, bright windows and plenty of storage. Outside, the private backyard features a deck, providing the perfect setting for relaxation or entertaining. Just steps away, a park at the end of the street and scenic walking trails offer outdoor enjoyment. This beautiful home is a fantastic opportunity to live in one of Stittsville's most desirable neighborhoods! (id:53341)
1631 Wainfleet Street
Ottawa, Ontario
Welcome to 1631 Wainfleet Street, a well-maintained 3-bed, 2-bath (one 4-piece, two 2-piece) detached home nestled on a quiet street in the beautiful Chapel Hill neighborhood of Orleans. This charming split-level layout delivers comfort, natural light, and versatility across four distinct levels. The main floor features soaring ceilings and oversized windows in the living room, creating a warm, airy ambiance perfect for entertaining or relaxing. The dedicated dining room is ideal for family gatherings, while the kitchen includes solid wood cabinetry, tile backsplash, and a sunlit eat-in breakfast nook framed by a bay window. Upstairs, the spacious primary bedroom features a walk-in closet and its own 2-piece ensuite, while two additional bedrooms share a clean, updated 4-piece bath. On the lower level, a cozy family room with fireplace offer a great space for movie nights, a playroom, or home office. The basement adds a large laundry area, and expansive storage/utility room making it easy to grow into this home over time. Outside, enjoy a lush, fully fenced backyard with patio space, manicured hedges, and plenty of room for gardening or summer lounging. The attached garage with inside entry and double closets in the mudroom provide daily convenience. Major updates include Kitchen cabinets, windows, hardwood floors, new siding ($20,000), attractive wood burning fireplace. Ideally located just minutes from parks, schools, shopping and public transit, this home offers supreme convenience in a quiet, family-friendly neighborhood. Schedule a showing and make it yours today! (id:53341)
36 De La Rive Drive
Russell, Ontario
At this greatly reduced price you have two choices. Buy a beautiful single family home on a quiet dead end street or buy a town for comparable price and often more! Stunning opportunity in one of the regions fastest growing communities just 30 minutes to downtown. This freshly painted bungalow greets you with 15 foot high cathedral ceilings. Main level features large gracious foyer leading to the more than spacious main level living room with high bright windows, fireplace and gleaming hardwood floors. Secondary main level bedroom is multi use and currently being used as a private home office. The kitchen is well laid out with plenty of cupboard space and also features a walk in pantry as well. The breakfast nook/eating area actually has room for all family members! The pass through to the dining room includes a built in desk great for a variety of uses. Spacious and private principle bedroom with a very large ensuite bath with shower and roman tub. Large walk in closet of course. The lower level again features two bedrooms and a third depending on how you wish to use the space. The family room divides the bedroom offering plenty of privacy. Very large workshop area for every tool or storage you can imagine. Sitting on a large lot in an exclusive one way in neighborhood in Embrun. As is the case in Embrun all amenities very close by. (id:53341)
196 Onyx Crescent
Clarence-Rockland, Ontario
Stunning Modern Home with Floor-to-Ceiling Windows & Spacious Layout. Welcome to this beautifully built 3-bedroom, 3-bathroom home in Morris Village, completed in 2019, offering a perfect blend of contemporary design and functional living. The open-concept living space is highlighted by vaulted ceilings and expansive floor-to-ceiling Windows flooding the home with natural light..The chefs kitchen features a sleek island, ideal for entertaining and everyday meals, complemented by modern appliances and stylish finishes. The primary bedroom boasts an ensuite bathroom and a spacious walk-in closet, providing a private retreat within the home. The remaining bedrooms are generously sized, and the three bathrooms offer convenience and privacy for the entire family.The unspoiled basement presents a blank canvas for your personalization whether you envision a home theater, gym, or additional living space. Modern craftsmanship, energy-efficient features, and an easy 30-minute commute to Orleans make this home both convenient and desirable.Dont miss the opportunity to make this exceptional property your new home! As per form 244, 24h irrevocable on all offers. Some photo's are virtually staged (id:53341)
367 Ravenhill Avenue
Ottawa, Ontario
Welcome to 367 Ravenhill Avenue semi-detached gem offering a warm, well-kept interior and standoutoutdoor features in one of Ottawas most cherished neighbourhoods. This three-bedroom, two-bathroomhome delivers inviting living spaces that reflect thoughtful care and pride of ownership.The kitchenmaintains a simple, functional layout that complements the homes classic character, while the bedroomsoffer comfortable, versatile spaces well-suited for families or remote work. Main bathroom feature tastefulupdates, blending style with everyday practicality.The rear yard adds extra appeal, featuring a deep lot thatextends beyond the shed, attractive interlock stonework and multiple sheds ideal for storage, creativesetups, or weekend projects. With a rare two-car deep garage, youll also enjoy added convenience forparking and organization.Tucked away on a quiet, tree-lined street and just steps from Westboros livelycafes, boutiques, and parks, this home offers a beautifully balanced lifestyle rooted in community, comfort,and accessibility. **Offer presentation is on Tuesday September 2nd at 2pm with 24 hour Irrevocable but seller reserves the right to review and accept any pre-emptive offer.** (id:53341)
116 Gladeview Private
Ottawa, Ontario
Suberb Location for this Stunning home with tons of natural light! Grand entrance with access to the garage is ideal. The open concept floor plan is ideal for entertaining with beautiful kitchen, granite counters, breakfast bar overlooking the dining/Living room, gas fireplace and 2 story ceilings . Sun filled primary suite has a walk in wardrobe ,w/ 4pc ensuite w/ soaker tub and separate shower. Upper level loft is ideal for a home office or reading nook. Bright finished lower level with above grade windows comes with a second bedroom, 4pc Bathroom, cozy family room with gas fireplace , separate laundry room and additional storage. West facing backyard comes with a 2 tiered deck and virtually maintenance free. 2 car garage . (id:53341)
53 Craig Street
Russell, Ontario
To-Be-Built 3-Bedroom Home by Award-Winning Corvinelli Homes Crafted by the renowned Corvinelli Homes, this to-be-built 3-bedroom, 2-bathroom residence offers exceptional quality and thoughtful design in the heart of Russell. Featuring Energy Star certification, this home combines energy efficiency with superior craftsmanship. The stunning red brick exterior, accented by dark trim and doors, delivers standout curb appeal while paying homage to the classic heritage homes of the area. Nestled on a premium lot with no rear neighbors and backing onto a school, this property offers both privacy and convenience. Enjoy the benefits of small-town living with the ability to walk to all local amenities, leave the car behind and explore everything Russell has to offer on foot. The lower level includes a rough-in, giving you the freedom to customize and expand your living space to suit your needs. Don't miss this rare opportunity to own a high-quality new build in one of Russell's most desirable locations. Please note: photos are of a similar model. This home will feature red brick/siding with dark trim/doors and windows. Note photos are of a similar model (id:53341)
571 Rideau River Road
Montague, Ontario
Discover your perfect retreat on 2 acres along the peaceful Rideau River, just minutes from Merrickville. This 3-bedroom, 1-bath bungalow offers an ideal balance of privacy and modern living, perfect for those seeking a serene escape without compromising on convenience. Featuring vaulted ceilings, walls of windows with stunning water views, and a cozy stone fireplace, this home provides both comfort and elegance. The oversized double car garage, expansive back deck with space for your future hot tub and gazebo, and room for gardens cater to outdoor enthusiasts. Inside, the cheater ensuite and main floor laundry adds a touch of convenience for everyday living. It's the perfect blend of nature and practicality, offering room for hobbies, family, and work-from-home opportunities. Whether you're relaxing on the water or enjoying nearby Merrickville, this property is designed for those who crave tranquility but aren't ready to slow down. (id:53341)
54 Albert Street
Russell, Ontario
Beautiful brick side split featuring 5 bedrooms and 3 bathrooms in Embrun Ontario. Main floor features a chefs kitchen with a large island complete with granite countertops, large living room and dining room. Patio doors going out to your backyard oasis which is completely fenced and hedged with a 2 tier deck main deck offers gazebo dining area with electricity and a BBQ area. Upper deck offers a 30 ft long sitting area with a tiki bar and and 15 x 30 ft above ground pool with brand new liner and skimmer. the lower area offers a screened in hot tub area to keep it out of the winter elements. The roof was done in 2019 and the driveway was done in 2023. All new windows and doors as well in 2022. Upstairs has 3 spacious bedrooms with tons of storage. Master bedroom features an ensuite bath and walk in closet. Basement is above grade level with large windows in family room and 2 more bedrooms as well as laundry room and a third bathroom. (id:53341)
128 Topaze Crescent
Clarence-Rockland, Ontario
Welcome to 128 Topaze Crescent in Rockland's sought-after Morris Village, a charming detached bungalow offering comfort, functionality, and a warm, inviting atmosphere. This home features lovely interlock detailing in the driveway and front entrance with an oversized single garage. A bright, open-concept layout with a seamless flow between the living and dining rooms. The living area is enhanced by a cozy gas fireplace and rich hardwood flooring, perfect for relaxing or entertaining. The eat-in kitchen is equipped with classic wood cabinetry and generous counter space, ideal for everyday meals and family gatherings. A main floor den with hardwood floor provides a perfect spot for a home office or quiet reading area.There are two well-appointed bedrooms, including a spacious primary suite with two walk-in closets and a private ensuite bathroom. The second bedroom is also a good size, and a convenient main floor laundry area adds to the home's practicality. The unfinished basement offers excellent potential for a future family room, with plenty of room left over for storage or hobbies. Step outside to a fully fenced backyard with a large cedar wooden deck, great for summer barbecues and outdoor enjoyment.Ideally located close to parks, schools, shopping, and other amenities, this home combines small-town charm with everyday convenience. A fantastic opportunity to settle into a well-maintained bungalow in a family-friendly community. (id:53341)
738 River Road N
Mcnab/braeside, Ontario
Step into a world where history meets modern luxury. This stunning executive custom home is a masterful conversion of a cherished heritage property, blending architectural elegance with contemporary sophistication. Every inch of this residence has been thoughtfully reimagined with bespoke finishes, beautiful maple hardwood and cherry cabinetry throughout as well as designer touches. Open-concept layout boasting focal gas fireplace with plenty of natural light, soaring ceilings, oversized windows, and seamless indoor-outdoor flow on a spectacular double lot with parking access in front and behind this beautifully landscaped property. Formal dining room off of chef's dream kitchen featuring upscale SS appliances including built-in oven and cooktop stove; perfect for entertaining family and friends. Front foyer and powder room adorned with beautiful porcelain flooring. Main floor master bedroom retreat with gorgeous four piece bath and walk-in closet. Front porch composite decking as well as 24' X 14' expansive side deck for enjoying those perfect summer nights. No expense has been spared in updating and redesigning this gorgeous home; most window coverings are Hunter Douglas. Second level space is perfect for guests or can be converted to two bedrooms if needed. The lot and this home have to be seen to be appreciated; truly a one-of-a-kind gem! Welcome home! (id:53341)
545 Richmond Road
Beckwith, Ontario
A tranquil 5+ acres on a paved road that is truly one of a kind. Featuring a custom bungalow with steel roof, Generac system installed for piece of mind living, fenced portion of rear yard for family pets, walking trails, large outbuilding(with concrete floor) smaller square log building, family room with wood burning stove, and so so MUCH more (id:53341)
623 Rathburn Lane
Ottawa, Ontario
Welcome to this beautifully maintained 3-bedroom townhome, where style, comfort, and convenience come together seamlessly. From the moment you enter, you'll appreciate the warmth of hardwood flooring throughout the main level, setting the tone for an inviting living space.The modern kitchen is a true standout, featuring sleek quartz countertops and a walk-in pantry perfect for everyday functionality and entertaining alike. A thoughtfully designed staircase leads to a bright, finished basement with a large window, offering versatile space for a family room, office, or cozy retreat.Upstairs, the primary suite offers a luxurious escape with quartz-topped double vanities, a stand-up shower perfect blend of style and serenity. All appliances are high end. Fenced backyard. Close to parks, shopping, and everyday amenities, this townhome provides the perfect mix of urban convenience and suburban calm. With hardwood, ceramic, and plush wall-to-wall carpeted flooring on the second floor, every detail has been thoughtfully designed. Dont miss the chance to call this exceptional home your own! (id:53341)
67 Renoir Drive
Russell, Ontario
This beautifully maintained home offers a bright and functional layout, perfect for everyday living and entertaining. The main floor welcomes you with a cozy living room featuring a fireplace and an abundance of natural light. The adjacent dining area flows seamlessly into the spacious family room, where large windows frame views of the backyard. At the heart of the home, the generous kitchen boasts a sit-at peninsula, plenty of prep space, and a practical layout for busy families. Upstairs, you'll find three comfortable bedrooms and two full bathrooms, including a spacious primary retreat complete with a walk-in closet and a 4-piece ensuite. The fully finished lower level adds incredible flexibility with an additional bedroom, a full bathroom, and ample space for a home office, gym, or rec room. Outside, enjoy a fully fenced backyard oasis with a deck, an above-ground pool, and plenty of space for play, relaxation, or entertaining all summer long. A true gem in a family-friendly community, don't miss it! (id:53341)
241 John Street N
Arnprior, Ontario
Family Living at its Finest in This Beautiful Century Home! Welcome to the perfect blend of historic charm and modern convenience. This stunning century home offers timeless character and an ideal location - just a short walk to downtown Arnprior, schools, shopping, library, museum, restaurants, beach, Robert Simpson Park and the marina on the Ottawa River. Living here is easy! Step inside to a grand staircase that sets the tone for the elegant details throughout. The main floor features soaring ceilings that highlight the home's graceful heritage while the cozy living room with a gas fireplace invites you to relax and unwind. A front den offers the perfect space for a home office or reading nook. Entertain in style in the formal dining room, perfect for gatherings with family and friends. The eat-in kitchen is both functional and full of character featuring wainscotting accents, plenty of cupboard space, stainless steel appliances, and even a charming "back staircase" that adds a unique touch. A stylish powder room completes the main level. Upstairs you'll find four spacious bedrooms, each with large windows and generous closet space. The 4-Piece bath includes an acrylic tub surround for easy maintenance. Need a space to work or craft? The upstairs rear room is perfect for a home office or sewing room, complete with convenient access to the kitchen via the back staircase - and the laundry is located here as well. This signature home is all brick and boasts the charm of old English Country vines and a second story verandah. A modern deck with privacy fence is a perfect place to enjoy a BBQ with family and friends. The yard offers a vintage "playhouse". Upgrades include: main roof (2017), metal roof (2019), dura deck on upstairs verandah, A/C (2022), Furnace (2011), windows (1996). If you are looking for a "home" not a "house".....this is it.....come and see today ! Flexible possession.....30 minutes to Kanata (id:53341)
252 Badgeley Avenue
Ottawa, Ontario
OPEN HOUSE SUNDAY AUGUST 17TH 2-4 PM. Welcome to 252 Badgeley Ave. in beautiful and established Kanata Lakes known for its green space with parks and paths! This immaculate 3 bedroom, 4 bathroom freehold townhome is a wonderful opportunity to live in this desirable neighbourhood close to sought after schools, shopping, restaurants and public transportation! Super floor plan approx. 1482 s.f. (as per MPAC) plus finished Recreation Room and 4th Bathroom in basement! A bright and open concept main floor with 9' ceiling, Living and Dining features hardwood flooring and the open Kitchen has plenty of white cabinetry, tile flooring and a fabulous corner pantry cupboard! Elegant and open staircase leads to the second level which includes 3 generous size Bedrooms and the Primary Bedroom features brand new carpeting, a large Ensuite Bath with a soaker tub, separate shower stall and tile flooring! The Laundry Room is on the 2nd level as well! The bonus feature in the basement is a 4 piece Bathroom along side the spacious Recreation Room with a gas fireplace and a large window! Exterior enjoys a single car Garage with a 2 car driveway and a pretty fenced Backyard with a large deck ideal for entertaining and a raised garden feature! Home was built in 2008 by Richcraft and has been well maintained and enjoyed by the original owners! Furnace approx. 2019, Central Air approx. 2020. 24 hour irrevocable on all Offers. (id:53341)
245 Dolce Crescent
Ottawa, Ontario
Riverside South's finest END unit town built by quality builder! This 3 bedrooms, 2.5 baths is conveniently located in the heart of this great family community. Close to the Earl Armstrong bridge and easy access to major roads, shopping, schools and parks. Tastefully updated with neutral paint, quartz in the kitchen and LED lighting fixtures. Main floor gleaming hardwood adds warmth to this open concept design with plenty of space to entertain guests and friends. Ceramic flooring in wet areas and kitchen which boast ample counter space. Chef's delight with working space island and stainless steel appliances. Upper levels features master bedroom with ensuite and WIC fit for a star! Two additional well sized bedrooms and main bath complete 2nd floor. Lower levels offers additional living space with finished rec room. Opportunities like this dont last long. Schedule your showing today! (id:53341)
4949 Abbott Street E
Ottawa, Ontario
Discover this beautifully upgraded and meticulously maintained townhome located in one of Ottawas most sought-after west end neighbourhoods. Move-in ready and packed with extras, this home stands out from the rest with a premium ~135ft deep lot, low-maintenance PVC fencing, interlock patio, convenient storage shed, and thoughtfully designed features throughout. Step inside to a spacious open-concept main floor, starting with a generous foyer that welcomes you home. The stunning chef's kitchen is the heart of the space, featuring quartz countertops, stainless steel appliances, and additional storage. The kitchen flows effortlessly into the dining and living areas, where soaring ceilings, automated upper window blinds, and a cozy gas fireplace create an inviting and stylish space perfect for entertaining or relaxing. Walk out to your private, fully fenced backyard retreat. Upstairs, the spacious primary bedroom offers a walk-in closet and spa-inspired ensuite with an oversized soaker tub and glass-enclosed shower. Two additional bedrooms, a full family bathroom, and a beautifully upgraded laundry room complete the second level.The fully finished basement adds valuable living space with a large family room ideal for movie nights, playtime, or working from home. Enjoy the convenience of an attached garage with inside entry, a main floor powder room, and driveway parking for two additional vehicles. Don't miss this rare opportunity to own a modern home in a prime location walking distance to parks, with thoughtful upgrades and a backyard oasis. Just move in and enjoy! (id:53341)
895 Ashenvale Way
Ottawa, Ontario
Rare Find! Beautifully maintained 3 Bedroom 2.5 Bathroom END UNIT Townhome with a Loft on an exceptional PRIVATE PIE SHAPED lot in sought after Avalon. Step into the bright and inviting front foyer, leading to a sun-filled, open concept main floor featuring a generous living room with gleaming hardwood floors. The stylish kitchen offers ample cabinetry and expansive counter space - perfect for inspiring your inner Chef! The adjacent dining area comfortably seats six, making entertaining a breeze. Upstairs, you'll find a spacious primary bedroom with a walk-in closet and ensuite bathroom. A versatile loft provides extra space for a home office or reading nook, alongside two additional well-sized bedrooms, all with brand-new carpeting (2025). The finished lower level offers a cozy recreation room with a gas fireplace, a laundry area, storage room and a rough-in for a future bathroom adding even more potential. Step outside to your fully fenced, oversized pie shaped backyard, complete with a large deck - ideal for family BBQs and summer gatherings. Located just steps from transit, parks, schools and shopping, this move-in-ready, freshly painted home has everything you need. Don't miss this one - schedule your viewing today! (id:53341)
30 Melville Drive
Ottawa, Ontario
Ideally located on a quiet street, just a short walk to two parks and the Walter Baker Sports Centre, and minutes from all the amenities along Strandherd and Greenbank. This beautifully updated and meticulously maintained home offers exceptional comfort, charm, and privacy a true hidden gem that must be seen to be fully appreciated. From its striking curb appeal and manicured gardens to the lush, hedged backyard oasis, every detail has been thoughtfully designed. Inside, enjoy a smoke-free, pet-free, squeaky-clean home filled with natural light. The spacious main floor features hardwood floors and elegant wood trim in the living and dining areas, creating a warm and inviting ambiance. A cozy wood-burning fireplace adds the perfect touch for cool evenings. The renovated kitchen is a standout, with granite countertops, a center island, a built-in desk, timeless cabinetry, and a sunny breakfast nook. Step through the large patio door onto an expansive cedar deck, perfect for relaxing or entertaining. With no rear neighbours, youll enjoy uninterrupted views of the beautifully landscaped yard, complete with a pergola, grapevines, and a custom-built shed. Upstairs, the primary bedroom includes a large walk-in closet and a stylish 3-piece ensuite with heated floors. Two additional generously sized bedrooms and a full bathroom complete the upper level. The finished lower level offers a fantastic recreation room with new carpet, a large office or den, ample storage, and a bright laundry/utility area. The attached garage is spotless and organized, featuring upgraded flooring and built-in shelving. (id:53341)



