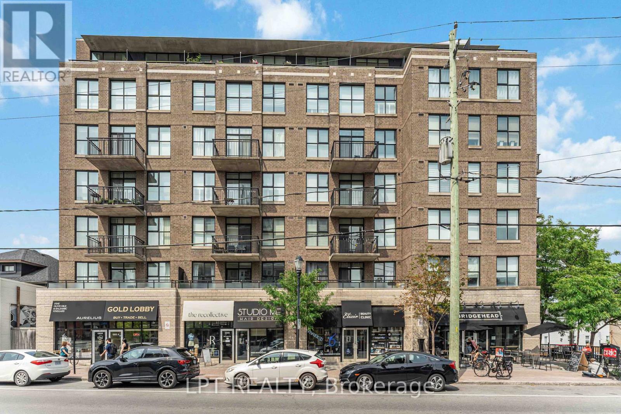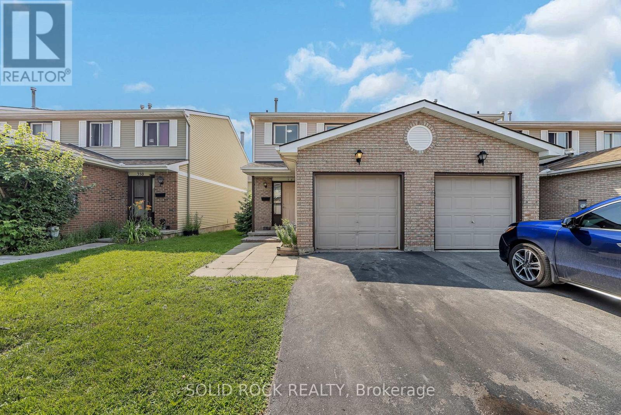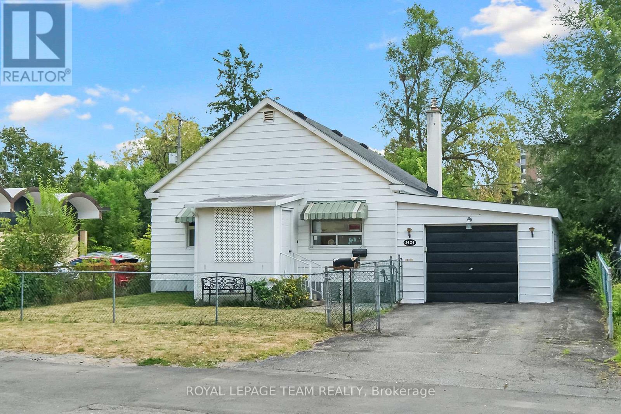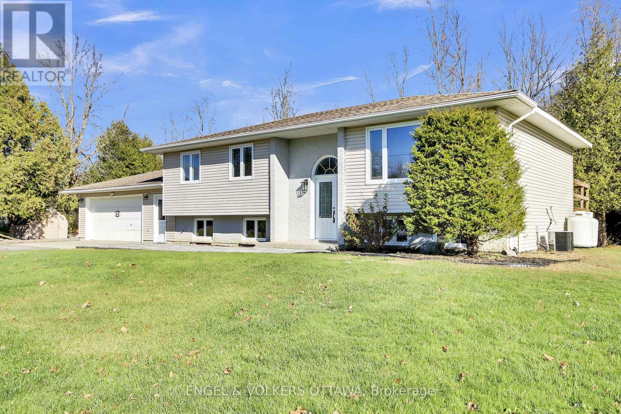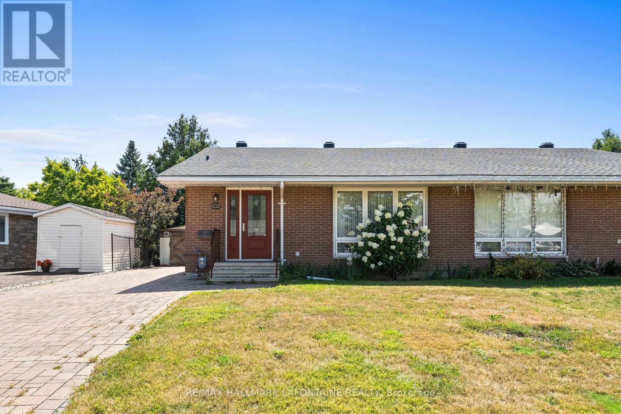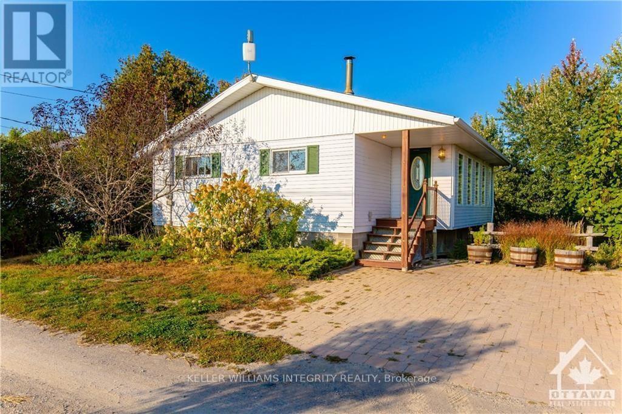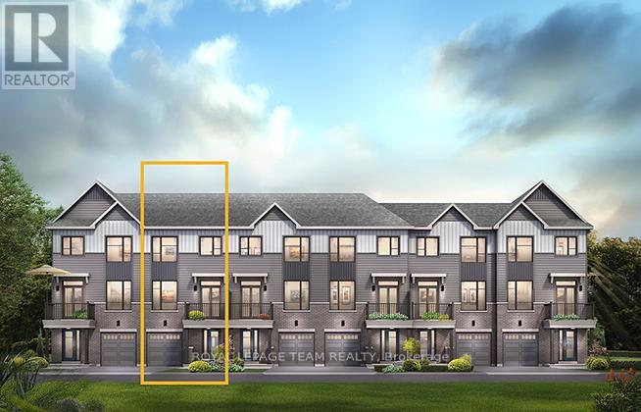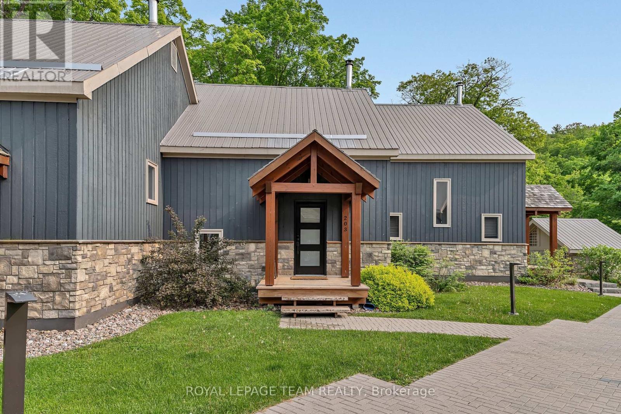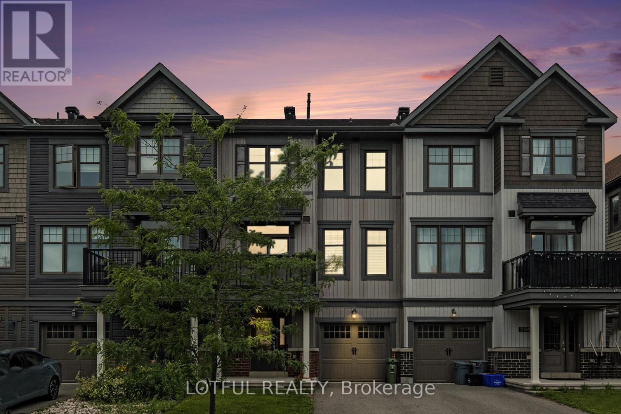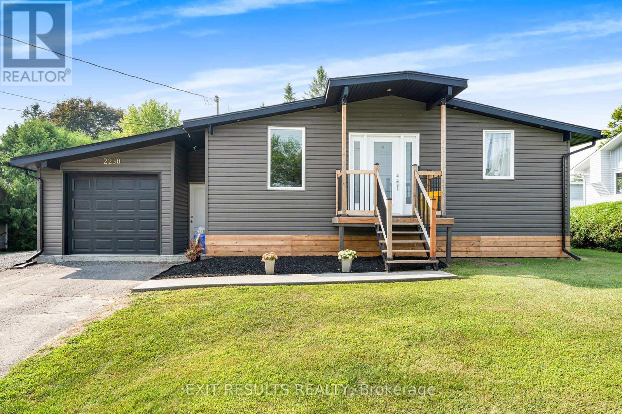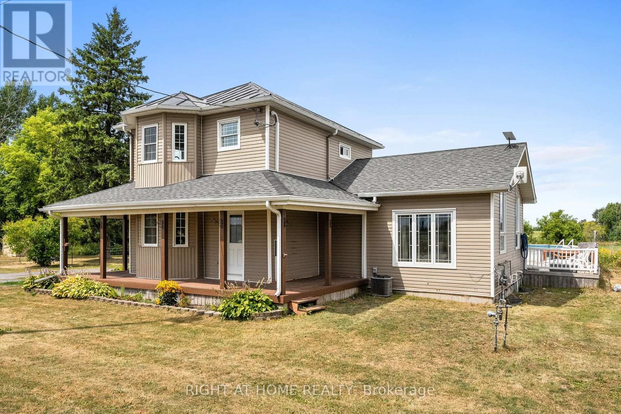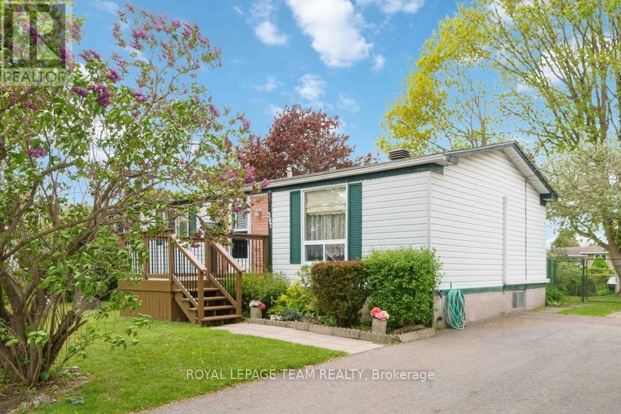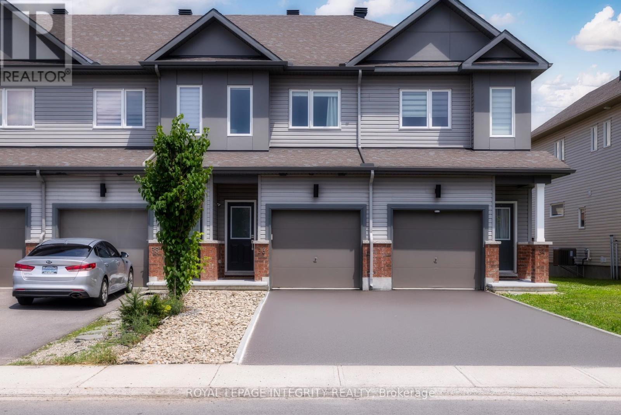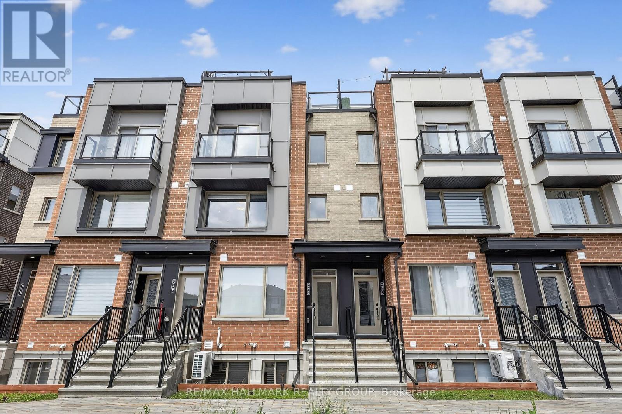103 - 320 Jatoba
Ottawa, Ontario
Spacious and bright ground level end unit condo with 2 parking spots, 2 bedrooms, 2 bathrooms and a den! Have a dog? Walk out your patio door and go for a walk! This EQ Cypress model offers 1200 square feet of modern living space with lots of natural light all day long from southwestern facing windows that still catch morning light. Spacious foyer with tile flooring and lots of storage space. Tasteful hardwood floors are through the open concept living space with access to your outdoor patio with immediate access to grass and walking - perfect for those with pets! Upgraded kitchen with quartz countertops, soft close cabinetry and stainless steel appliances. The primary bedroom offers Berber carpeting with a walk-in closet and 3 piece ensuite. The second bedroom also has Berber carpeting and is right next to the 4 piece main bath. The den also has hardwood flooring and is the perfect spot for an office and/or reading/media area. There are TWO parking spaces that come with this unit including one underground and one surface parking. Elevator access to underground parking spot. This unit also comes with a good sized storage locker and there is shared bike storage for the building as well. Located in Blackstone, adjacent to the amenities of both Kanata and Stittsville you can easily access grocery stores, retail, restaurants, Cardel Rec Centre, Goulbourn Lawn Bowling Club, biking and walking trails and more. Lovely! (id:53341)
206 - 150 Caroline Avenue
Ottawa, Ontario
Discover urban living at its best in Unit 206 at 150 Caroline Avenue, perfectly situated in the heart of Wellington Village. Just steps from some of Ottawas trendiest cafés, bakeries, boutiques, and galleries, this one-bedroom, one-bathroom condo places you right where the city comes aliveyet still offers the quiet comfort of a welcoming home.This bright, open-concept suite is designed for modern living. The kitchen flows seamlessly into the living area, ideal for both entertaining and everyday comfort. The primary bedroom features a walk-in closet, and direct access to the full bath, creating a functional yet stylish retreat. In-unit laundry is thoughtfully tucked away off the kitchen for added convenience. Step out onto your private, southeast-facing balcony overlooking vibrant Wellington West, the perfect spot for morning coffee or evening relaxation while soaking in the neighbourhood energy. Underground parking with direct access to the elevator, plus a dedicated storage locker, ensures practicality meets ease of living. Condo fees also include heat, adding even more value.Location is everything, and this building truly delivers: only a five-minute walk to the Tunneys Pasture LRT station, with the Civic Hospital and downtown Ottawa just moments away. Whether youre looking for a first home, a smart investment, or a city pied-à-terre, this unit offers a lifestyle thats hard to beat.Move-in ready, impeccably located, with sweeping views of Wellington West, this is urban living at its finest! (id:53341)
348 Monica Crescent
Ottawa, Ontario
Welcome to this totally updated end-unit townhome featuring over $50,000 in modern upgrades. From the moment you step inside, you will notice the attention to detail and the inviting flow of the space. The kitchen shines with brand-new quartz countertops, sleek cupboards, and two new stainless steel appliances, ready for the new owners to enjoy. Entertain family and friends in the open-concept living and dining area, complete with freshly installed flooring on the main level. Upstairs, a partially opened stairway wall that allows natural light from the skylight to brighten the home. The second floor continues the modern feel with new flooring throughout and stylishly updated bathrooms. The spacious primary bedroom features an ensuite bath and an almost wall-to-wall closet, easily accommodating any bed size with room to spare. Two additional bedrooms complete the level perfect for family, guests, or a home office. The finished basement extends your living space, ideal for recreation, a home gym, or movie nights, while also offering convenient laundry and storage spaces. Outside, enjoy your private fenced yard with an updated deck and a thoughtfully designed corner seating area perfect for summer evenings. Located in a prime neighborhood, you are just minutes from Place d' Orléans, transit, schools, parks, recreation centers, restaurants, and more. This is more than a house, its a home designed for comfort, style, and modern living. Book a showing today! (id:53341)
1424 Rosenthal Avenue
Ottawa, Ontario
Discover the endless potential of this exceptional 50 x 100 ft lot in one of Ottawa's fastest-evolving urban neighborhoods. Zoned R4UC, the property allows for a wide range of possibilities from stacked units and duplexes, to townhomes, triplexes, or even a low-rise apartment building with 9+ units. For the buyer looking to update and make it their own, the property currently features a solid detached bungalow with great bones. Offering 2 bedrooms, a bright living room, a full bathroom, and an eat-in kitchen, the home includes charming extras such as a front sunporch, foyer with closet, and a spacious rear sunporch that spans the width of the home perfect for flexible living space, storage, or a cozy sitting area. The unspoiled basement provides excellent opportunity to expand your living space. Recent updates include a new gas furnace (2023), architectural shingles, updated electrical panel with copper wiring, front bedroom window, and two front doors, on foyer and enclosed front porch, newer kitchen window, and updated rear entry doors on kitchen and rear sun porch. An oversized attached single-car garage completes the property. Whether you are a homebuyer ready to customize, or a developer seeking your next urban project, this property is a rare find in a sought-after location with outstanding growth potential. (id:53341)
76 Barrette Street
Ottawa, Ontario
ATTENTION INVESTORS & CONTRACTORS - THE OPPORTUNITY YOU HAVE BEEN WAITING FOR IS HERE!! Situated in the heart of Beechwood Village, just one street in from the lively Beechwood Avenue, this triplex with an additional fourth unit and flexible R4 zoning offers endless possibilities. Perfect for developers, renovators, or those looking to build a dream home or multi-unit investment property in one of Ottawas trendiest neighborhoods. Currently, four 1-bedroom units (three rented, one vacant), the property generates $44,880/year at full occupancy. Let the rental income offset holding costs while you plan renovations or a future build. Barrette Street runs parallel to Beechwood Ave, putting you steps from restaurants, cafés, Metro, Stanley Park, and the Rideau River pathways. Surrounded by new infills and multi-unit developments. Updates include: flat roof (2019), shingle roof (2014), furnace (2016). Plus, 4 hydro meters. (id:53341)
1416 Caravel Crescent
Ottawa, Ontario
Elegant family oriented freehold townhouse, centrally located neighbourhood close to Place d'Orleans, LTR, parks, schools and Innes shopping area perfect for First time buyers. Fully upgraded 3 bedrooms plus a Great room in the basement which can be used as a 4th bedroom, 2 bathrooms home features: front composite deck, bathrooms vanity, kitchen cabinets , tiles, backsplash, stainless steel appliances, pot lights, brand new laminate flooring on all 3 levels and new carpet on the stairs, fresh paint and much more!!! This spacious and bright combined living and dining room, gorgeous brand new kitchen w/eating area facing the street and a powder room on main level. Private fenced backyard with patio stone ideal for entertaining or for relaxing summer. Upper level master bedroom features closets, 2 good sized bedrooms with full main bathroom. Open staircase to lower level features fully finished basement adds even more living space, Game room plus one additional Rec. room which can be used for 4th bedroom for guests plus laundry room and storage area.. Inside access to single car garage plus 2 extra parking on the driveway. Furnace done in 2018, Roof in 2014, A/C in 2010, master bedroom window in 2020. and whole house laminate flooring, kitchen cabinets, SS appliances, tiles, bathrooms vanity, pot lights, carpet, paint done in 2025. Offer presentation is on Saturday August/23 at 2pm but seller reserves the right to review and accept any pre-emptive offer as per form 244. (id:53341)
4715 Kelso Street E
Augusta, Ontario
Rare beautiful bungalow on half acre lot in rural Domville, close to Prescott. Features three generously proportioned bedrooms on main level plus a fourth bedroom in massive basement level with large windows. Front windows have just been replaced. Property has been very well maintained. New stamped concrete path on front and rear patio has just been installed. The patio features wiring conduit for hot tub. The rear yard is a private oasis with no rear neighbors. Garage is oversized for two cars and is fully insulated with independent propane heater. Propane furnace 2018, propane water heater 2017. No equipment is rented. Roof is in excellent condition. Property is move in ready! Book your showing today., Flooring: Hardwood, Flooring: Ceramic, Flooring: Laminate (id:53341)
2025 Blossite Private
Ottawa, Ontario
Location, Location, Location! This like-new stacked townhouse offers approximately 2,000 sq. ft. of stylish living space and is truly move-in ready. The bright, open-concept main level features a spacious living and dining area filled with natural light, a versatile den, two generous bedrooms, and a full bathroom. The L-shaped kitchen is a chefs delight with upgraded quartz countertops, stainless steel appliances, modern cabinetry, and an island with a breakfast bar. The primary bedroom offers walk-in closet, while the second bedroom is equally bright and inviting. The fully finished lower level, with oversized windows, includes a large recreation room, a third bedroom, and a full bathroom with a walk-in shower perfect for a home office, guest suite, or extra living space. Additional conveniences include in-unit laundry, ample storage, and a dedicated parking spot (#82). Located just minutes from schools, shopping centers, parks, transit, and all amenities, this home is ideal for young professionals, small families, or first-time buyers. (id:53341)
602 Eastvale Drive
Ottawa, Ontario
Welcome to 602 Eastvale Drive, a solidly built semi-detached bungalow with all the right ingredients: a quiet, family-friendly street, a great lot, and a home with bones. This home been well cared for over the years and now offers the perfect canvas for the next chapter. This 3-bedroom, 2 bath home offers a spacious main floor with plenty of natural light streaming through oversized windows. The living and dining areas have room to entertain (or to host family game night without anyone sitting in the hallway). The kitchen is ready for your design ideas, it's generous footprint gives you a ton of options, whether you're dreaming of an island and/or modern cabinetry. The bedrooms are well-sized with good closet space, and the partially finished basement is a wide-open canvas, perfect for a future rec room, gym, or home office. Outside, the backyard features a deck and space to garden or relax, plus 2 detached sheds for extra storage. The long driveway means no fighting over parking spots! Location-wise, Eastvale Drive puts you close to schools, parks, shopping, transit, and easy highway access. It's the kind of neighbourhood where people still say hello when they pass by. This is an opportunity to create a home tailored to your style without overpaying for someone else's renovations. If you're looking for a house with character, potential, and a price that lets you put your own stamp on it, 602 Eastvale might just be the one! (id:53341)
64 Rossel Trail
Whitewater Region, Ontario
Lakefront 4-season home by the breathtaking Muskrat Lake, where the splendor of nature takes center stage! Nestled amidst the tranquil embrace of this pristine cottage is your gateway to lakeside living, with immediate access to the crystal-clear waters that beckon for swimming, boating, and fishing adventures. This idyllic retreat invites you to bask in the serenity of the great outdoors, creating timeless memories with loved ones. Inside, an open-concept main floor unveils a spacious kitchen, living & dining area, a tranquil master bedroom, a well-appointed 4-piece bathroom, and a sunroom that leads to an expansive deck. Lower level offers additional comfort with a bedroom, laundry&furnace room, and a generous rec room that seamlessly transitions to a patio, adorned with multi-level steps leading to another expansive deck, and eventually, your own private dock. Close to conveniences in the Village of Cobden, white water rafting, brewery, shopping nearby. Short commute from Ottawa. (id:53341)
314 Clearpath Private
Ottawa, Ontario
The Burnaby was designed so you can have it all. The First Floor features a spacious Laundry Room and an inviting Foyer. The Second Level includes a kitchen overlooking the Living/Dining area, but also a Den, perfect for working from home, or a quiet study area. The Third Level features 2 bedrooms, with the Primary Bedroom featuring a walk-in closet. The Burnaby is the perfect place to work and play. All Avenue Townhomes feature a single car garage, 9' Ceilings on the Second Floor, and an exterior balcony on the Second Floor to provide you with a beautiful view of your new community. Find your new home in Parkside at Arcadia, Kanata. November 27th 2025 occupancy. NOTE: this unit is a condo POTL unit with fee of approximately $90/month (id:53341)
232 Peacock Drive
Russell, Ontario
This house is not built. This 3 bed, 3 bath middle unit townhome has a stunning design and from the moment you step inside, you'll be struck by the bright & airy feel of the home, w/ an abundance of natural light. The open concept floor plan creates a sense of spaciousness & flow, making it the perfect space for entertaining. The kitchen is a chef's dream, w/ top-of-the-line appliances, ample counter space, & plenty of storage. The large island provides additional seating & storage. On the 2nd level each bedroom is bright & airy, w/ large windows that let in plenty of natural light. An Ensuite completes the primary bedroom. The lower level can be finished (or not) and includes laundry & storage space. The standout feature of this home is the full block firewall providing your family with privacy. Photos were taken at the model home at 325 Dion Avenue. Flooring: Hardwood, Ceramic, Carpet Wall To Wall (id:53341)
203 - 65 Mary Joanne Drive
Greater Madawaska, Ontario
Beautiful 2 bedroom, 2 bathroom mountainside townhome in Calabogie! Great location, surrounded by nature, ski hill, lake, and trails! Ski-in/ski-out access to Calabogie Peaks. Steps to Manitou Mountain - Calabogie Peaks Trailhead and short walks to Calabogie Peaks Hotel and Calabogie Lake. Home features: large wood galley kitchen with granite countertops and stainless steel appliances, open concept living and dining room with wood burning fireplace and patio doors to deck, 5 piece bathroom with dual vanities, convenient second floor laundry, high ceilings in foyer, ample windows flooding space in natural light, and covered front porch with stunning lake and mountain views. Enjoy an active outdoor lifestyle (ski, hike, climb, swim, golf) in this spectacular 4 season paradise! Exciting opportunity to own a stunning primary residence, vacation home, or rental! (id:53341)
222 Belleek Lane
Ottawa, Ontario
Welcome to this immaculate 2-bedroom townhome completely move-in ready! Tastefully designed with a fresh, modern palette, this bright and airy home offers comfort, style, and functionality throughout. The open-concept kitchen features crisp white cabinetry, a large island with breakfast bar seating, and oversized windows that fill the space with natural light. Unique hand-painted accent walls in the living room and principal bedroom add a custom, artistic touch. Both bedrooms are generously sized, with the principal suite featuring a spacious walk-in closet. A convenient powder room is located midway between levels for guests, while the main level offers a well-appointed laundry room with additional storage and a sleek stainless steel sink. The deep garage provides ample space for parking and extra storage. This beautifully maintained townhome is the perfect blend of charm and practicality time to plan your move! (id:53341)
604 - 350 Montee Outaouais Street
Clarence-Rockland, Ontario
This upcoming 2-bedroom, 1-bathroom ( 2 Bath option available ) condominium is a stunning lower level middle unit home that provides privacy and is surrounded by amazing views. The modern and luxurious design features high-end finishes with attention to detail throughout the house. You will love the comfort and warmth provided by the radiant heat floors during the colder months. The concrete construction of the house ensures a peaceful and quiet living experience with minimal outside noise. Backing onto the Rockland Golf Course provides a tranquil and picturesque backdrop to your daily life. This home comes with all the modern amenities you could ask for, including in-suite laundry, parking, and ample storage space. The location is prime, in a growing community with easy access to major highways, shopping, dining, and entertainment. Photos have been virtually staged., Flooring: Ceramic, Laminate (id:53341)
2250 Lapointe Street
Clarence-Rockland, Ontario
Charming bungalow in a peaceful rural setting. Welcome to this beautifully updated 2+1 bedroom, 2 full bathroom bungalow, nestled in a quiet rural area yet conveniently close to schools, parks and various amentaties. Completely redone, this home offers modern finishes with the comfort of a warm, inviting layout. The open concept living and dining areas flow seamlessly, while the updated kitchen is perfect for family meals and entertaining. Step oiutside to enjoy a large private backyard, perfect for relaxing, gardening, or hosting sommer barbecues. This home comnies the best modern living and rural charm. A wonderful opportunity you won't want to miss. (id:53341)
Th-152c Cypress Street
The Nation, Ontario
Welcome to Willow Springs PHASE 2 - Limoges's newest residential development! This exciting new development combines the charm of rural living with easy access to amenities, and just a mere 25-minute drive from Ottawa. Introducing the "Lincoln (Middle Unit E1)" model, a stylish two-story townhome offering 1,602 sq. ft. of thoughtfully designed living space, including 3 bedrooms, 1.5 bathrooms (2.5 available as an option), and a host of impressive standard features. Experience all that the thriving town of Limoges has to offer, from reputable schools and sports facilities, to vibrant local events, the scenic Larose Forest, and Calypso the largest themed water park in Canada. Anticipated closing as early as early 2026 (date TBD). Prices and specifications are subject to change without notice. Ground photos are of previously built townhouses in another project (finishes & layout may differ). Model home tours now available. Now taking reservations for townhomes & detached homes in phase 2! (id:53341)
4 Brittany Street
North Stormont, Ontario
This beautifully built semi-detached bungalow blends modern charm with thoughtful design, offering the perfect space for relaxed, easy living. Step inside and you'll be greeted by a bright and inviting living room with beautiful hardwood, seamlessly connected to an open-concept dining area and stylish kitchen, perfect for entertaining or cozy nights in. Just off the main living space, you'll find a spacious bedroom, plus a lovely primary suite complete with a walk-in closet and cheater ensuite access to the main bath. (So convenient!) Slide out from your kitchen to the private backyard oasis, featuring a gorgeous two-tier deck and a knee-height garden bed perfect for herbs, flowers, or a few cheeky tomatoes. But wait, theres more! Head downstairs to your fully finished basement, where you'll find: A third bedroom for guests or a home office, a second full bathroom and a huge family room that is perfect for movie nights, hobbies, or just stretching out and relaxing. Plenty of storage space and Whether you're upsizing, downsizing, or starting fresh, this home is the total package. (id:53341)
15365 Ashburn Road
North Stormont, Ontario
Tucked away in the peaceful countryside of Berwick, this cozy 2-bedroom, 2-bathroom retreat is surrounded by beautiful cornfields and wide-open skies. Its the kind of place where you can truly unwind. Inside, the home has been thoughtfully updated, featuring a dream kitchen with high-end appliances that'll is perfect for any chef. The living room has cathedral ceiling, tons of natural light, and views that stretch across the fields. Step out onto the wrap-around porch and soak in the calm. Whether you're sipping coffee at sunrise or enjoying a glass of wine at sunset, the scenery never disappoints. The outdoor space is amazing with an above-ground pool for summer dips and a hot tub that's perfect for stargazing nights. Asphalt shingles 2025, Fence 2024, Pressure Tank 2024, Sump Pump 2023, HWT 2023, Furnace 2022 (id:53341)
307 Dodson Street
North Grenville, Ontario
Welcome to 307 Dodson St, a charming 3-bedroom, 2-bath bungalow nestled on a beautiful & spacious 8,700+ sq ft lot just minutes from downtown Kemptville. This warm and inviting home features a bright, functional layout with a large living room, 3-pc bath, kitchen, separate dining area, and three well-appointed bedrooms on the main level. The lower level includes a second 3-pc bath (2024), a flex-room perfect for an office or guest bedroom, and a large workshop ideal for hobbies, storage, or future development. Step into a park-like, fully fenced backyard with mature trees, a generous back deck, and a separately enclosed area that meets code for a pool, or could serve as a play space or even a dog run! 2 storage sheds add extra convenience for outdoor tools and toys. Located in a safe, family-friendly neighborhood on a quiet, established street, this home is just 0.5 km from the scenic trails of Ferguson Forest, offering hiking, biking, and cross-country skiing. Nearby, enjoy kayaking along the creek, as well as access to a dog park, hockey rink, outdoor pool, splash pad, and skate park. This home offers you the perfect blend of quiet living and urban convenience, with great schools, parks, and shopping all nearby. The nearby 416 provides a quick 30-minute commute to Ottawa's west end and a 20-minute drive south to the 401. Flexible closing available. Make 307 Dodson Street your next move and become part of one of Ontario's fastest-growing communities! (id:53341)
36 Mona Mcbride Drive
Arnprior, Ontario
This beautifully maintained 2019 townhome offers a rare blend of modern upgrades, smartdesign, and unbeatable valueperfect for first-time buyers and investors alike.Featuring 3 bedrooms (2 on the second floor, 1 in the basement) and 4 bathrooms (1 partial + 3full), this home offers both flexibility and comfort. The stylish open-concept kitchen boastsgranite countertops, elegant cabinetry, and chic chandeliers, flowing seamlessly into theupgraded main living area with premium laminate flooring and smooth ceilings throughout.Enjoy a partially finished basement with upgraded floors and an additional full bathroomidealfor guests, a home office, or extra living space. Outside, relax under the included backyardgazebo while appreciating the low-maintenance front yard.All appliances are included, and best of allno equipment rentals.Conveniently located in a growing community just minutes from amenities, parks, and highwayaccess, this home is a true gem in Arnprior. (id:53341)
824 Mathieu Street
Clarence-Rockland, Ontario
Welcome to Golf Ridge. This house is not built. This 3 bed, 3 bath middle unit townhome has a stunning design and from the moment you step inside, you'll be struck by the bright & airy feel of the home, w/ an abundance of natural light. The open concept floor plan creates a sense of spaciousness & flow, making it the perfect space for entertaining. The kitchen is a chef's dream, w/ top-of-the-line appliances, ample counter space, & plenty of storage. The large island provides additional seating & storage. On the 2nd level each bedroom is bright & airy, w/ large windows that let in plenty of natural light. Primary bedroom includes an ensuite. The lower level is finished ( or can be left unfinished ) and includes laundry & storage space. The 2 standout features of this home are the Rockland Golf Club in your backyard and the full block firewall providing your family with privacy. Photos were taken at the model home at 325 Dion Avenue. Flooring: Hardwood, Ceramic, Carpet Wall To Wall (id:53341)
213 Peacock Drive
Russell, Ontario
This house is not built. This 3 bed, 3 bath middle unit townhome has a stunning design and from the moment you step inside, you'll be struck by the bright & airy feel of the home, w/ an abundance of natural light. The open concept floor plan creates a sense of spaciousness & flow, making it the perfect space for entertaining. The kitchen is a chef's dream, w/ top-of-the-line appliances, ample counter space, & plenty of storage. The large island provides additional seating & storage. On the 2nd level each bedroom is bright & airy, w/ large windows that let in plenty of natural light. An Ensuite completes the primary bedroom. The lower level is not finished and includes laundry and storage space.. Price with finished basement is $527,310. The standout feature of this home is the full block firewall providing your family with privacy. Photos were taken at the model home at 325 Dion Avenue. Flooring: Hardwood, Ceramic, Carpet Wall To Wall (id:53341)
551 Takamose Private
Ottawa, Ontario
Welcome to 551 Takamose Private, a beautiful two-bedroom, two-bathroom stacked condo townhouse located in the sought-after community of Wateridge Village in Ottawa. Built in 2021 by Mattamy Homes, this modern, three-level home combines stylish design with everyday functionality, perfect for professionals, first-time buyers, or downsizers seeking low-maintenance living without compromise. Step inside to discover a bright and airy open-concept main living area, where upgraded flooring and pot lights create a warm and welcoming atmosphere. The kitchen is a chef's delight, featuring an extended island with a double sink, sleek black glass backsplash, quartz countertops, and ample cabinetry for all your storage needs. It flows seamlessly into the dining and living spaces, ideal for entertaining guests or enjoying quiet evenings at home. Upstairs, you'll find two spacious bedrooms, including a primary suite with generous closet space and access to a luxurious main bathroom. The bathroom showcases elegant finishes such as quartz counters with dual sinks and a glass-enclosed shower, offering a spa-like retreat at the end of your day. One of the standout features of this home is the private rooftop terrace, a rare find in condo living. With natural gas and water hookups, it's the perfect place to host summer barbecues, enjoy morning coffee, or unwind while taking in views of the surrounding neighborhood. This property also includes a dedicated surfaced parking spot, and your monthly condo fees cover general maintenance, snow removal, garbage collection, landscaping, and building insurance making for truly hassle-free living. Nestled in a growing, family-friendly community near the Ottawa River, 551 Takamose Private offers easy access to parks, walking trails, public transit, and major amenities, with downtown Ottawa and Montfort Hospital just minutes away. (id:53341)


