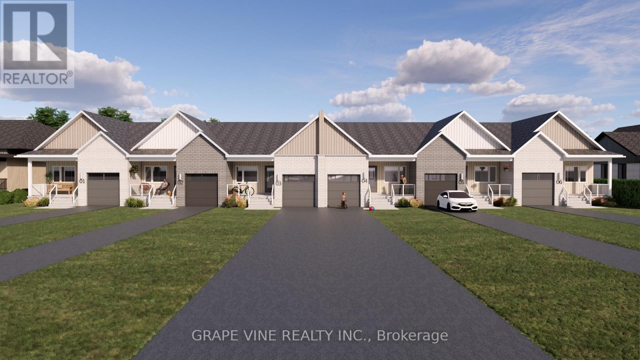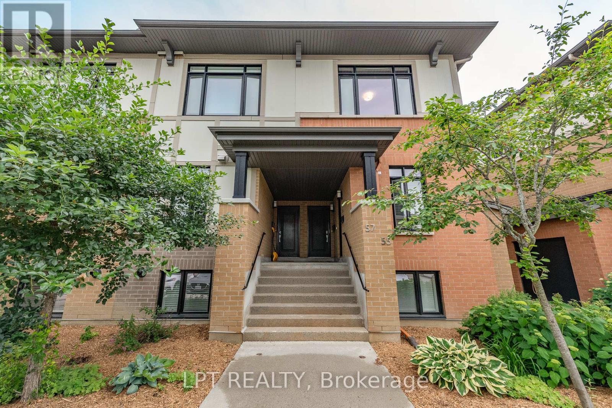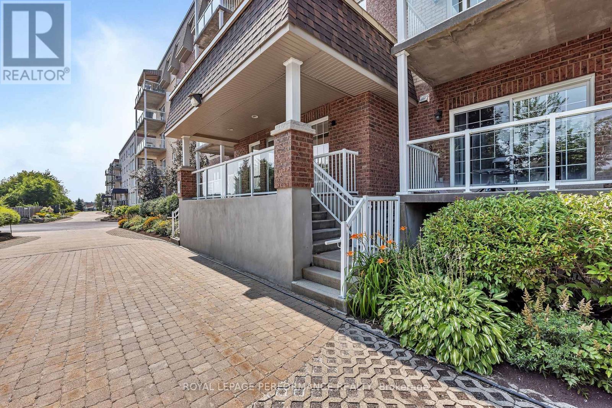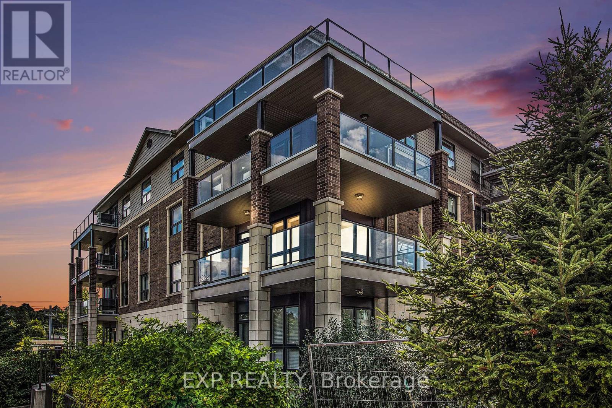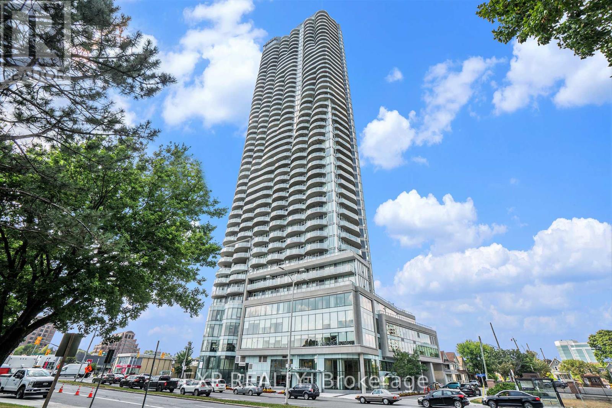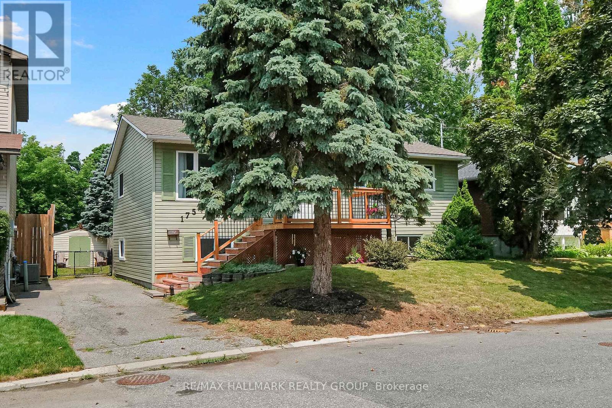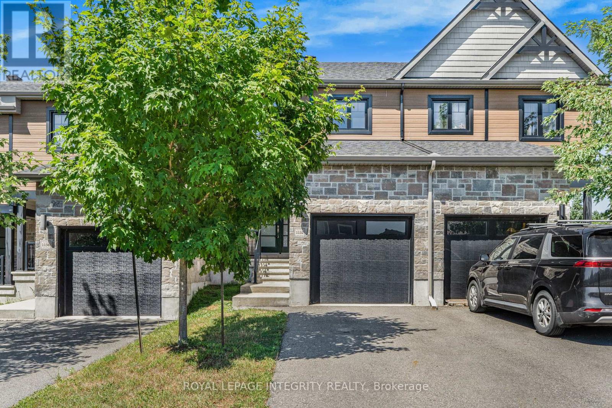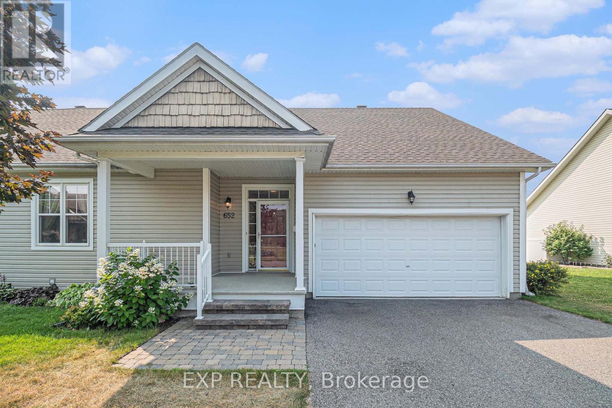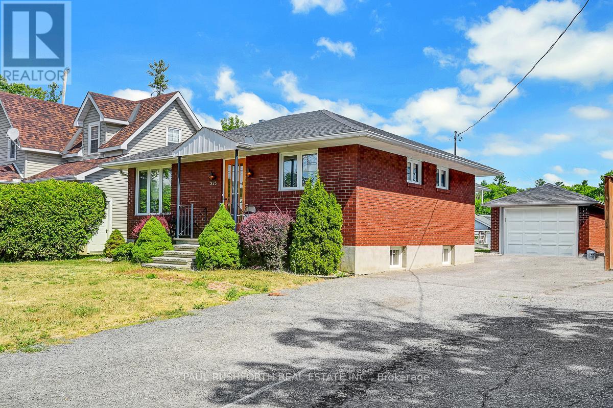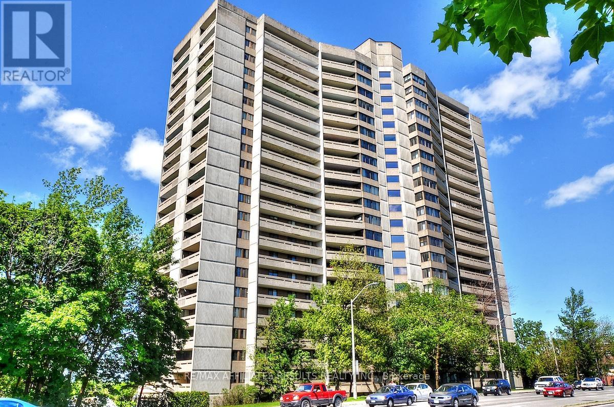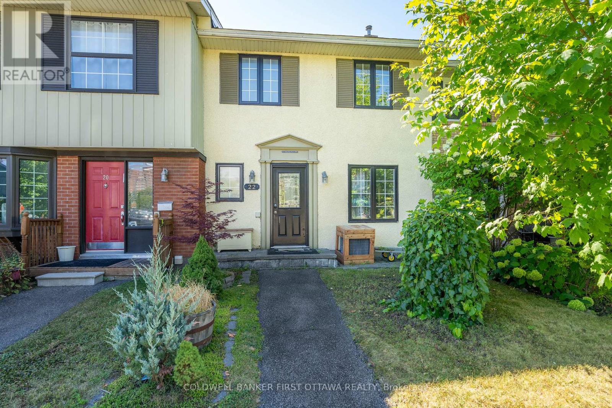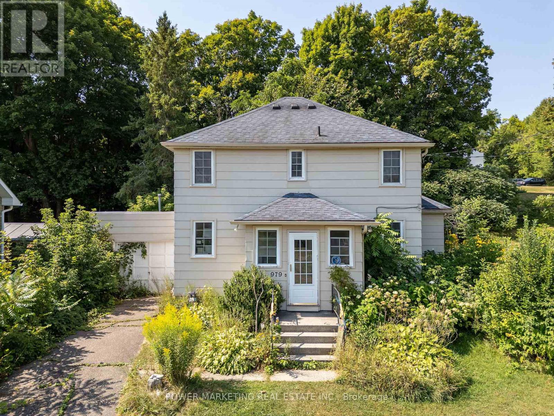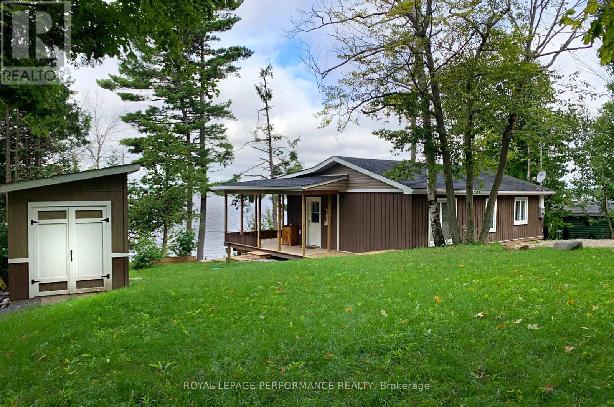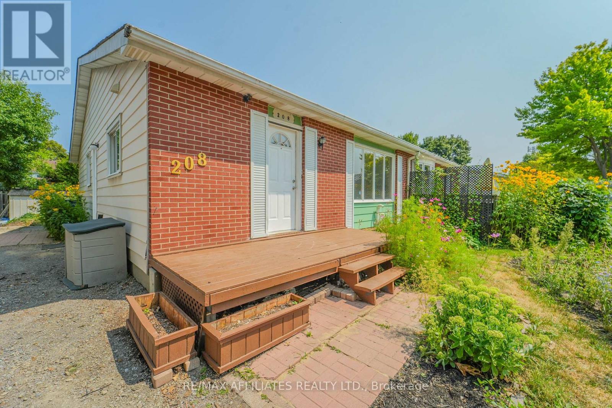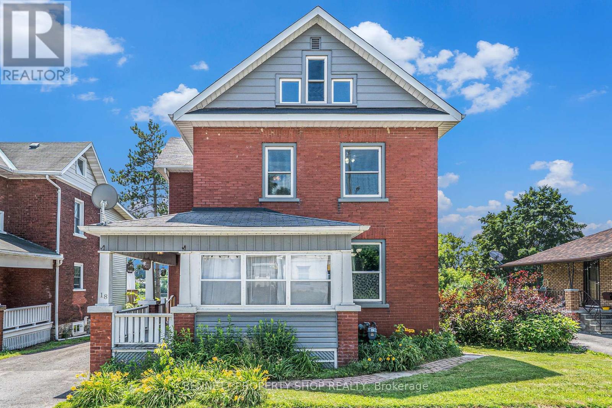67 Rundle Lane
Brighton, Ontario
Experience the freedom of main-level living with the Applewood Meadows BungaTowns. Thoughtfully designed - with you in mind - these 2 bedroom bungalow townhouses offer the perfect blend of comfort, style, and simplicity making them ideal for empty nesters or downsizers, or even those looking for a home that can grow with them. With 1,094 sqft, 2 bedrooms, 2 bathrooms and a 1 car attached garage, the BungaTowns mean seamless living - everything you need on one level. And for those looking for a little more space, the unfinished basement offers 1,000+ sqft. of opportunity for a future in-law suite, home gym or studio, hobby space or workshop, extra storage or even a rec room. (id:53341)
10 - 57 Bergeron Private
Ottawa, Ontario
Welcome to 57 Bergeron PVT. This gorgeous condo is move in ready, and features soaring 10ft high ceiling through out all the living areas, gleaming hardwood floors, potlights and floor to ceiling windows (with transoms) that let the southern exposure light pour in. Oversized and very functional chefs kitchen is equipped with newer appliances, designer white kitchen cabinets with sleek dark quartz counters. Two large bedrooms, one with a private ensuite, and the other with a full bathroom just across the hall. This unit is very private that boasts a large 6 x 19 terrace with a quite residential (treed) view. This unit is one of the best units in the complex, wont last long at this price. Low condo fees, newer unit- you can't go wrong. Great investment or for a first time buyer. (id:53341)
205 - 2360 Albert Street
Clarence-Rockland, Ontario
Welcome to this immaculate, move-in-ready 1,550 sq. ft. unit, offering breathtaking views of the Ottawa River and stunning sunsets. This beautifully appointed home combines modern amenities with inviting charm. Step into the spacious open-concept living area, where a large kitchen takes center stage featuring a central island with quartz countertops, heated tile floors, and an upgraded ceramic backsplash. The adjacent dining area also offers heated flooring, creating a warm and welcoming space for entertaining. The cozy living room boasts rich hardwood floors, a gas fireplace, and bright patio doors that lead to your private balcony, perfect for enjoying serene river views and outdoor cooking with your natural gas BBQ. The generous primary bedroom includes a walk-in closet with hardwood flooring and a fully renovated ensuite bathroom. The ensuite showcases a sleek, wall-to-wall shower, bathtub, modern fixtures, ample cabinetry, and heated floors for ultimate comfort. A second sizable bedroom and a large den, easily convertible into a third bedroom offers versatility to suit your needs. The den also includes an extra-large walk-in pantry with flexible storage options. The second full bathroom features heated floors and a convenient full-sized washer and dryer. This unit includes one underground parking space with three metal storage lockers, plus an additional surface parking spot. The well-managed and meticulously maintained building offers amenities such as a library, ample visitor parking, and beautifully landscaped grounds with lush shrubbery and flowers. Don't miss your chance to own this exceptional home with unbeatable views and luxury features throughout! (id:53341)
11 & 13 Bayview Crescent
Smiths Falls, Ontario
PRICE IS FOR BOTH UNITS! Investors! This solid income producing property, is calling investors! Located on a large lot this purpose built spacious 2 Unit duplex looks like a semi detached, & is located just minutes from downtown Smiths Falls on a very quiet crescent. Views of the Rideau from your front yard. Both Units have separate driveways, that offer privacy, and feel of your own space. Both are spacious 2 bedroom units. (See floor plan) Property shares common well & septic system keeping utility costs down. Great opportunity to live in one unit & collect income from the other. Stacked washer/dryer, fridge & stove for both units included. Both units have propane fireplaces to supplement heat Tenants pay all utilities. Property produces good revenue. Investment opportunity is knocking. (id:53341)
202 - 120 Prestige Circle
Ottawa, Ontario
Welcome to 120 Prestige Circle, a beautiful 2-bedroom corner-unit condo in Petrie's Landing, with 2 parking spots (1 underground). This spacious and airy home offers luxurious, stylish, and modern designer finishes throughout. Enjoy stunning views of the Gatineau Hills and a local park from your private 22-foot balcony. The open-concept kitchen boasts desirable cabinetry, stainless steel appliances and gorgeous granite countertops overlooking the bright living and dining room. Both bedrooms are generously sized with large windows ensuring abundant natural light. The large 3-piece ensuite features a granite vanity, shower and storage. The main bathroom features a granite vanity and a soaker tub. For added convenience, you'll find in-unit laundry with ample shelving and cabinetry. This prime location is close to Petrie Island, the Ottawa River, walking & bike trails, highway, and many other amenities, making it a truly desirable property. (id:53341)
907 - 805 Carling Avenue
Ottawa, Ontario
Welcome to urban living at it's finest in the heart of Little Italy. This stylish 1 bedroom, 1 bathroom condo offers more than just a place to live - it delivers an experience. Perched across from the serene beauty of Dows Lake, you will enjoy breathtaking, unobstructed views right from your private balcony which is a rare gem in the city. Inside, the space is bright and inviting, thanks to floor-to-ceiling windows that flood the unit with natural light. The open-concept layout features hardwood floors throughout, in-unit stacked laundry for convenience, and a sleek modern kitchen with timeless white cabinetry, subway tile backsplash, quartz countertops, and stainless steel appliances... Perfect for cooking or entertaining. This condo is more than a home; it is a lifestyle. The building offers resort-style amenities including a pool, gym, sauna, party room, movie room, game room, lounge, rec room, and an outdoor terrace equipped with seating and BBQs which is ideal for summer get-togethers. There is also a 24/7 concierge, underground parking, and a storage locker included. Step outside and you are just moments from top-rated restaurants, cafes, shops, and transit. Whether you are going for a run by the lake, meeting friends for dinner in Little Italy, or commuting downtown, everything is at your doorstep. This condo combines modern comfort, unbeatable location, and lifestyle convenience in one perfect package. Don't miss your chance to call it home! (id:53341)
175 King Street
Carleton Place, Ontario
Attention first time buyers and downsizers! Here is a beautifully presented single bungalow on a manicured private lot in the community of Carleton Place. Situated on a quiet street with wonderful neighbours! The main level has a bright updated open concert kitchen with butcher block counters and a large breakfast bar. The living room has a large picture window with views over the front deck and yard. Formerly a 3 bedroom now converted to 2 bedrooms (easy to convert back), it has a huge primary bedroom. The second bedroom boasts a 2 pc ensuite bath and walk in closet. The basement has a big L shaped rec room, office/hobby room (currently set up as a bedroom) and a 3 piece bathroom. Ample storage too! The private fenced backyard is an oasis! The two tiered deck leads to a large sitting and with plenty of space to run around. A handy storage shed is off in the corner. Carleton Place is a wonderful community to call home with its historic downtown, unique shops, and dine at cozy cafes, it has something for everyone. Come see all this home has to offer! 24 hours irrevocable on offers. (id:53341)
1132 Docteur Corbeil Boulevard
Clarence-Rockland, Ontario
Welcome to 1132 Dr Corbeil! Built by a trusted local builder, this beautiful 3-bedroom townhouse blends modern style with thoughtful design and quality craftsmanship, all in a friendly, family-oriented community. As you step inside, you are greeted by a bright and spacious foyer that leads into the open-concept main floor. The kitchen, living, and dining areas flow seamlessly together, making it the perfect space for both everyday living and entertaining. Natural light pours in, highlighting the rich hardwood floors, while the foyer, kitchen, and bathrooms feature durable ceramic tile for easy care.This home is move-in ready with 5 appliances, a paved driveway, eavestroughs, and a good sized backyard all the little details that make a big difference. Upstairs, you will find three inviting bedrooms, while the lower level offers a bathroom rough-in, giving you the flexibility to expand as your needs grow. Every detail has been carefully chosen, from the elegant 5" baseboards to the 6 reinforced concrete party wall for extra peace and quiet, plus an energy-efficient furnace (owned) to keep your home comfortable year-round.All thats left is to add your personal touch for the lower level. Come see why so many families are falling in love with Clement Townhouses in Rockland, a community where quality and comfort truly come together. (id:53341)
652 Country Trail Private
Ottawa, Ontario
Rarely offered semi-detached bungalow in the peaceful enclave of Anderson Park, a distinctive 50+ ADULT LIFESTYLE COMMUNITY designed for easy, low-maintenance living! This 2 bedroom, 2 bath home is the perfect downsizing opportunity. Enjoy great curb appeal with a welcoming covered front veranda. Step inside to a spacious open-concept layout that seamlessly connects the kitchen, dining and living areas. The primary bedroom features a walk-in closet and a private ensuite, while the second bedroom is generously sized for guests or a home office. Convenient double garage with inside entry. Enjoy peace of mind with a monthly Association Fee that covers building insurance, water, professional management and exterior maintenance; including lawn care and snow removal. Residents also have access to an on-site clubhouse and activity centre, with garden plots available for those with a green thumb! This is a life lease condo community, where each resident holds a 1/49th interest in the development. Max. two occupants per unit, with at least one resident aged 50+. Nearby amenities include a grocery store, pharmacy, medical centre, and restaurants with a 15 minute drive to downtown, Orleans & Findlay Creek. Convenient Store, LCBO andBeer Store at walking distance. Embrace the beauty of country living with walking/skiing trails and aAnderson Links golf course just nearby. (id:53341)
1011 Andora Avenue
Ottawa, Ontario
Beautifully maintained 2-bedroom end-unit row home nestled in the sought-after neighbourhood of Heritage Park, in the heart of Barrhaven. This bright and inviting property offers a perfect blend of comfort, convenience, and style. Step inside to a welcoming ground-level entrance with convenient interior access to the single-car garage, a powder room, and a spacious laundry. The second level features an open-concept living and dining space with gleaming hardwood floors and a walkout to your private balcony. The spacious kitchen boasts a sun-filled eat-in area, ample cabinetry, and great flow for everyday living or entertaining guests. Upstairs, the primary bedroom impresses with hardwood flooring, a walk-in closet, and cheater access to the full bathroom. A well-sized second bedroom provides the perfect space for a guest room, home office, or child's room. Located just minutes from major shopping centres, public transit, schools, parks, and all amenities, this move-in-ready home offers the lifestyle and location todays buyers are looking for. (id:53341)
235 Elgin Street W
Arnprior, Ontario
DETACHED BUNGALOW with DETACHED GARAGE/WORKSHOP on MASSIVE LOT in booming DOWNTOWN ARNPRIOR. Walking distance to all amenities and waterfront. Rock sold 1960s all brick bungalow. 2 bedrooms on main floor with plenty of space for a 3rd in basement. 2 full bathrooms. Boasting a STUNNING ADDITION that completely transforms the floorpan providing a sprawling open concept kitchen, dining & family room. This beauty may be older in style, but has plenty of custom high-end finishes for the era of the latest renovation. Must see to appreciate. AN ABSOLUTE GEM! Oversized windows and SKYLIGHTS = SUNNY & BRIGHT. FINISHED BASEMENT w/ large family room w. BAR. BURSTING WITH CURB APPEAL. Long driveway w/ parking for 4+ cars, fantastic landscaping. Sprawling rear deck with TIKI BAR. Detached garage could also be used as workshop. This magnificent home has been lovingly maintained and is perfect to start making family memories or as an INVESTMENT/REDEVELOPMENT property. Addition Built in 1980's along with custom kitchen. Roof 2012. Windows 2002 to 2014. Furnace/ Air Conditioning 2019. Some photos have been virtually staged. (id:53341)
220 Pembina Private
Ottawa, Ontario
This immaculate, exceptionally well maintained over 1800 sq ft, 2 bedroom, 2 full bath condominium is located in the family friendly community of Riverside South. With incredible, high ceilings, massive main windows to bring in that natural light and a spacious open concept floor plan, this unit will be sure to impress. Upon entering, you are welcomed into the roomy foyer with plenty of space to welcome guests and everyone can comfortably take off their shoes. From the foyer you will find a stairway to the lower level with direct access to the one vehicle garage as well as the a second stairway to the 2nd level where we find the well appointed, modern kitchen with breakfast bar which is open to the dining/eating area, the relaxing living room with a patio door leading you to a lovely balcony for enjoying a morning coffee, glass of wine at the end of the day or a BBQ. On this level we also find a large bedroom with walk-in closet, a full bathroom and the laundry/utility/storage room. Finally we make our way to the next level where the massive primary bedroom is located with an additional balcony, another walk-in closet and spa like ensuite with double sinks, a soaker tub and separate shower. To complete this level we find a fabulous loft area which is perfect for your home office, additional TV area or exercise space..so many possibilities, as well as a large storage closet. Public transportation, the new rail line, shopping, restaurants and much more is close by. (id:53341)
304 - 415 Greenview Avenue
Ottawa, Ontario
Welcome to The Britannia, where lifestyle meets location! This spacious 3-bedroom + den, 2-bathroom corner unit offers over 1,200 sq ft of bright, well-designed living space, complete with two balconies showcasing both sunrise and sunset views. With its smart, functional layout, this condo feels like a bungalow with all the perks, perfect for working from home, hosting guests, or simply relaxing in comfort. Condo living is made easy here, with heat, hydro, and water all included in the condo fees. Enjoy resort-style amenities without ever leaving the building: an indoor saltwater pool, fitness centre, squash court, sauna, billiards room, ping pong room, party/meeting rooms, library, craft room, workshop, hobby room, and three guest suites for visiting family or friends. The community is also pet friendly and welcoming. Outside your door, you'll find the very best of Ottawa living. Steps away are Britannia Beach, Britannia Park, the Yacht Club, Ottawa City Rafting, Farm Boy, shopping at Lincoln Fields, and the TransCanada Trail. Bike paths, green space, and outdoor recreation are all within reach, while quick access to Highway 417, Kichi Zibi Mikan Parkway, and the future Pinecrest LRT station makes commuting a breeze. Underground parking (spoiler 91)and a storage locker are included for your convenience. This unit is available for immediate occupancy. Book your private showing today and experience condo living at its finest! (id:53341)
728 Mathieu Street
Clarence-Rockland, Ontario
Welcome to Golf Ridge. This house is not built. This 3 bed, 3 bath middle unit townhome has a stunning design and from the moment you step inside, you'll be struck by the bright & airy feel of the home, w/ an abundance of natural light. The open concept floor plan creates a sense of spaciousness & flow, making it the perfect space for entertaining. The kitchen is a chef's dream, w/ top-of-the-line appliances, ample counter space, & plenty of storage. The large island provides additional seating & storage. On the 2nd level each bedroom is bright & airy, w/ large windows that let in plenty of natural light. Primary bedroom includes an ensuite. The lower level includes laundry & storage space. The 2 standout features of this home are the Rockland Golf Club in your backyard and the full block firewall providing your family with privacy. Photos were taken at the model home at 325 Dion Avenue. Flooring: Hardwood, Ceramic, Carpet Wall To Wall (id:53341)
852 Mathieu Street
Clarence-Rockland, Ontario
Welcome to Golf Ridge. This house is not built. This 3 bed, 2 bath middle townhome has a stunning design and from the moment you step inside, you'll be struck by the bright & airy feel of the home, w/ an abundance of natural light. The open concept floor plan creates a sense of spaciousness & flow, making it the perfect space for entertaining. The kitchen is a chef's dream, w/ top-of-the-line appliances, ample counter space, & plenty of storage. The large island provides additional seating & storage. On the 2nd level each bedroom is bright & airy, w/ large windows that let in plenty of natural light. An Ensuite can be added. The lower level can be finished (or not) and includes laundry & storage space. The 2 standout features of this home are the Rockland Golf Club in your backyard and the full block firewall providing your family with privacy. Photos were taken at the model home at 325 Dion Avenue. Flooring: Hardwood, Ceramic, Carpet Wall To Wall. (id:53341)
22 Monterey Drive
Ottawa, Ontario
Located in a great location and neighbourhood, this 3 bedroom and 2 bathroom townhome is carpet free with no rear neighbours. The bright sun-filled main level feature a renovated kitchen with ceramic backsplash, oak cabinets, large window and laminate flooring. Open concept dining and living room with hardwood flooring and great view of the private garden and a renovated half bathroom. The upper level feature a renovated main bathroom and 3 spacious bedrooms all with hardwood flooring. The finished lower level feature an open concept family room with a separate area for the laundry room and utility room. Beautiful and spacious extended backyard with no rear neighbours and 2 garden sheds. Schools, parks and major bus routes are just a short walk away. Most rooms have been freshly painted in 2025, refinished hardwood on the main floor in 2018, main bathroom renovated in 2024, windows 2015 and a new roof in 2017. Monthly common element fee of $216 for snow removal and front grass maintenance. Parking space #4 on West side of parking lot. Overnight notice required for viewings and 24 hours irrevocable on offer. (id:53341)
5448 Otto Street
Ottawa, Ontario
Welcome to 5448 Otto Street a beautifully maintained 2-bedroom Boyd Block home set on a 100' x 100' landscaped lot in the heart of Osgoode. Built in 1924, this one-of-a-kind home blends historic charm with thoughtful modern updates. Inside, you'll find original heart pine and maple hardwood flooring, restored baseboards, custom woodwork, and plenty of natural light. The kitchen features granite counters, marble backsplash, crown moulding, and a custom pantry, while the updated bathroom also includes granite finishes. Major updates include full electrical replacement with added data lines (2013), upgraded plumbing, a steel roof, central A/C, and forced-air natural gas heating. The spacious lot features seasonal gardens, mature trees, and a powered shed with garage potential. A utility room addition adds functional storage, laundry, and freezer space. Located steps from parks, trails, cafes, the library, and community centre and just 10 minutes to Kemptville or 30 minutes to Ottawa via Hwy 416. This move-in ready home is a rare find in a vibrant village setting. (id:53341)
979 River Road
Mcnab/braeside, Ontario
Welcome to 979 River Road a charming 4-bedroom, 2-bathroom single-family home situated on a generously sized lot in a desirable location. This well-maintained home features hardwood flooring throughout the main living areas, tile in the kitchen, and cozy carpeting in the bedrooms. Just a short walk from the beautiful Ottawa River, it offers easy access to nature, walking trails, and scenic views. Perfect for families or anyone seeking space and comfort in a peaceful setting, this property combines convenience, character, and location. Sqft is estimated neither the agent or the sellers shall be liable, Buyer should do their own due diligence (id:53341)
228 Beck Shore Road
Drummond/north Elmsley, Ontario
Searching for an affordable waterfront retirement home or a fully renovated cottage near the city? This 4-season, 2-bedroom fully furnished cottage was stripped down to the studs & rebuilt to meet all of todays modern standards. This bungalow offers stunning views of the Mississippi Lake & is only 35 minutes from Kanata. Features: new kitchen with granite counters, maple cabinets & new stainless steel appliances, an open concept living/dining with floor-to-ceiling windows, guest bedroom with built-in wardrobe, master bedroom with high ceilings, new 3-piece bathroom with shower & washer/dryer hook-up. Head down to the lake & enjoy all the excitement it has to offer, or spend your days/nights gazing out on the serene waters from your covered porch. Major updates: hot water tank, roof, windows, shared drilled well, pumping station & septic (Eljen system, A/C & heat pump, electrical panel, shed with power, eavestroughs, insulation, glass railing, exterior façade, appliances, waterproof floors, lighting, kitchen, bathroom & more. Ready for central vacuum & fireplace. *Property is on LEASED LAND. New lease in effect until April 30th, 2034 ($2,400 annually - $200/month). Adjacent land with bunkie can also be purchased and has a YEARLY land lease fee of $200. (id:53341)
208 Old Colony Road E
Ottawa, Ontario
Welcome home to the wonderful, family-friendly neighbourhood of Glen Cairn in Kanata! Awesome opportunity for first time buyers, down sizers or investors. This semi-detached bungalow offers 3 bedrooms, a large kitchen, open plan living/dining space and a partially finished basement with loads of potential for further development. The kitchen is open and bright, has access to the basement stairwell and a door to the side yard/laneway. There is loads of cupboard and counter space, double sink and modern backsplash. The large open plan living /dining features a picture window flooding the space with natural light. There are three good sized bedrooms, each with a closet and bright windows. There is a main 4-piece bath by the bedrooms as well as a linen closet. The basement is divided into three areas, a recreation room, a finished storage or office area storage and a large open space for possible further development. The side entrance going directly into the basement provides the opportunity to develop an accessory unit (granny suite/in-law suite etc) for extra income. The large yard is great for gardeners or a child's play space. The home is situated near parks, trails, play structures, winter outdoor rink, outdoor pool, shopping, restaurants and of course schools, churches and access to transit. Roof is 2018, main level freshly painted and awaits your personal touches. Call today to arrange your personal viewing! (id:53341)
107 Queensbury Drive
Ottawa, Ontario
Charming 3 Bedroom, 2 Bath Townhome! Bright tiled foyer and kitchen. Gleaming hardwood flooring flows through the living and dining rooms as well as the upstairs bedrooms. The kitchen overlooks the living area and showcases a ceramic backsplash, bar rack with pot lights over the countertop, and plenty of cabinet and drawer space. A custom staircase leads upstairs to 3 spacious bedrooms with hardwood flooring, including a primary suite with a full wall of closets, and a convenient 3-piece bathroom. The lower level features a professionally finished recreation room with luxury vinyl flooring, plus a utility and storage room. Step outside to a large backyard deck with a gazebo perfect for family gatherings and entertaining. Windows have been updated to triple glazed for enhanced efficiency and comfort. Conveniently located close to schools, shopping centers, and all amenities. Come see it today! **Offers to be presented August 28th 2025 at 5pm** (id:53341)
502 - 8 Blackburn Avenue
Ottawa, Ontario
***Sales Centre at 8 Blackburn Now Open!*** Welcome to The Evergreen on Blackburn Condominiums by Windmill Developments. With estimated completion of Spring 2028, this nine story condominium consists of 121 suites, thoughtfully designed by Linebox, with layouts ranging from studios to sprawling three bedroom PHs, and everything in between. The Evergreen offers refined, sustainable living in the heart of Sandy Hill - Ottawas most vibrant urban community. Located moments to Strathcona Park, Rideau River, uOttawa, Rideau Center, Parliament Hill, Byward Market, NAC, Working Title Kitchen and many other popular restaurants, cafes, shops. Beautiful building amenities include concierge, service, stunning lobby, lounge with co-working spaces, a fitness centre, yoga room, rooftop terrace and party room, visitor parking. Storage lockers, underground parking and private rooftop terraces are available for purchase with select units. Full list of available units and more information about this stunning new development available at our Sales Centre. Floorplan for this unit in attachments. ***Current incentives include No Condo Fees for 6 Months and Right To Assign Before Completion!*** (id:53341)
18 Queen Street
Smiths Falls, Ontario
Fall in love with this warm and inviting 2-storey family home with a view of the Rideau River. A charming interlock walkway leads you around the home to a spacious patio and large deck, ideal for relaxation and entertaining. Inside, you will find a lovely, updated kitchen with butcher block countertops and generous cabinet space. The kitchen flows into the bright dining room perfect for family gatherings. The living room with a natural gas fireplace makes for an excellent space to relax and converse. The den serves as a flexible living space with patio doors out to the deck where you can enjoy the breathtaking water view. Upstairs, three roomy bedrooms and a versatile office/den offer space for every lifestyle. Having both a covered porch and enclosed porch gives you many places to enjoy a cup of tea or cozy up with a good book. This home is as functional as it is beautiful. There are stairs that lead up to an unfinished attic space. The cellar basement is also accessible from back door in rear yard for convenient access and storage. A short walk to the downtown area for many shops and restaurants, located near Lower Reach Park, schools, Via Rail station and hospital. This charming retreat offers the perfect blend of nature and convenience. Don't wait - your water view sanctuary is calling! (id:53341)
39 Ballantrae Way
Ottawa, Ontario
Welcome to this charming 3 + 1 bedroom semi-detached bungalow offering comfort and versatility in a family-friendly neighborhood. The bright main floor features three spacious bedrooms, a full bathroom, and a warm, inviting living area ideal for everyday living.The finished basement provides excellent additional space, complete with a fourth bedroom, second full bathroom, and a large recreation room perfect for entertaining.Step outside to your private backyard oasis, featuring a hot tub, above ground pool and a gazebo making it the ultimate spot for relaxation and family fun. Move-in ready and thoughtfully designed, this home combines convenience, space, and lifestyle features your family will love. New driveway - 2024, upstairs bath - 2024, pool & hot tub- 2023, roof - 2015, furnace & a/c - 2022. (id:53341)

