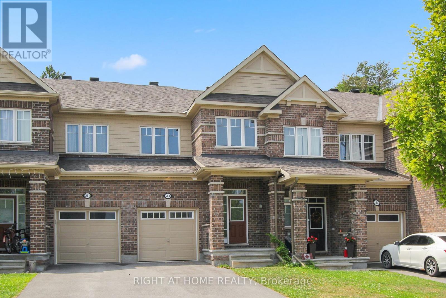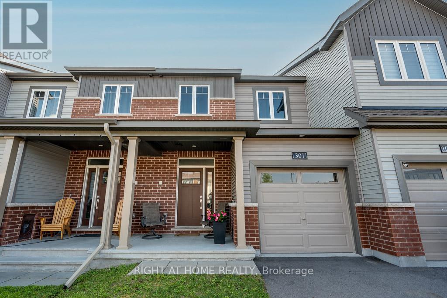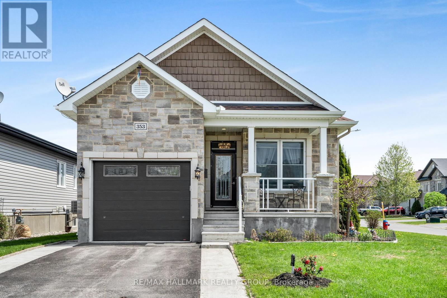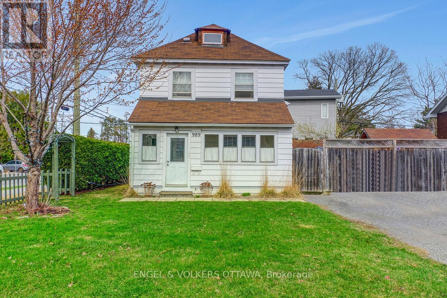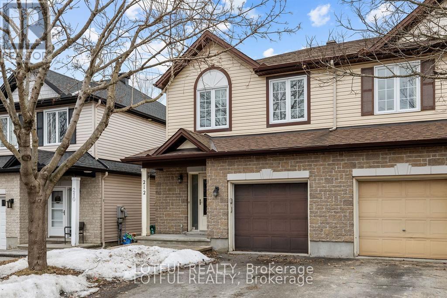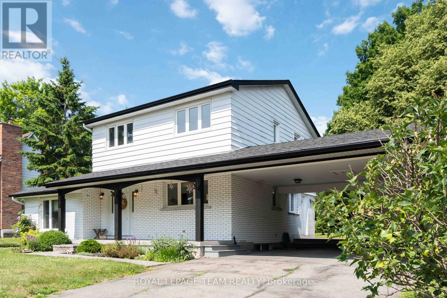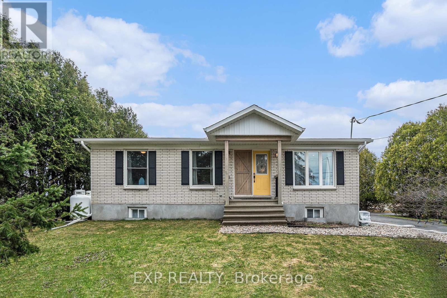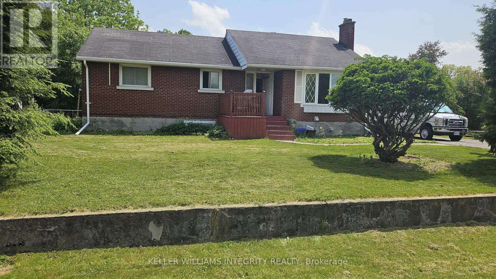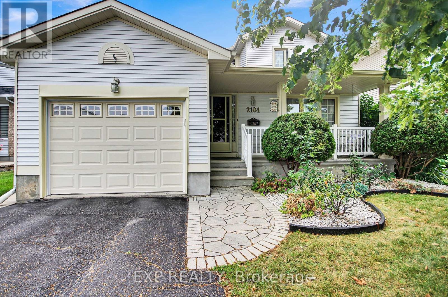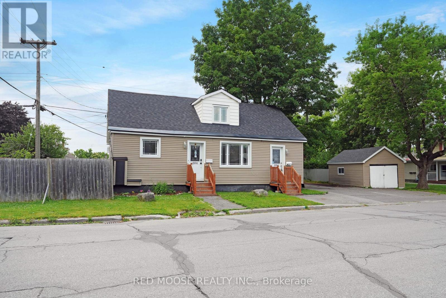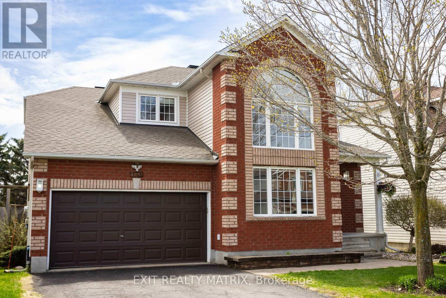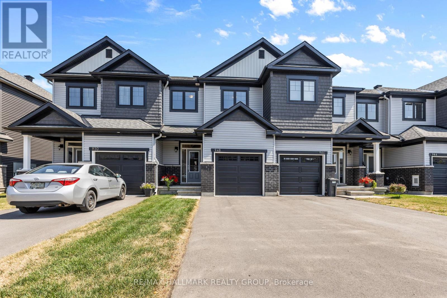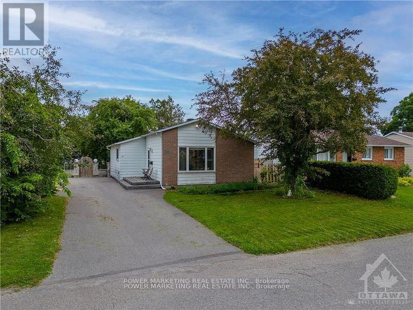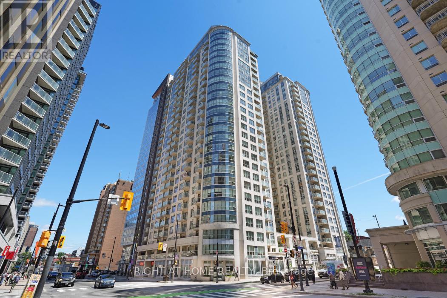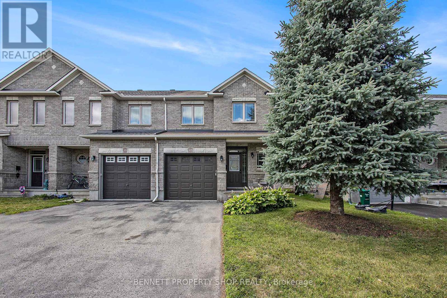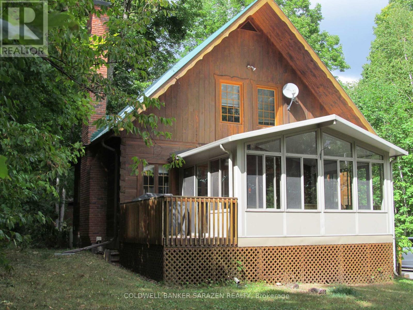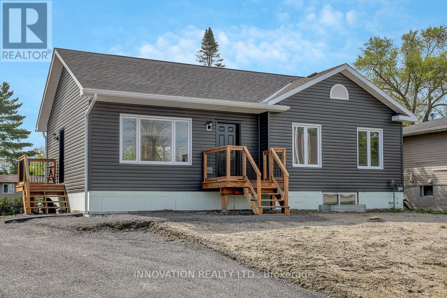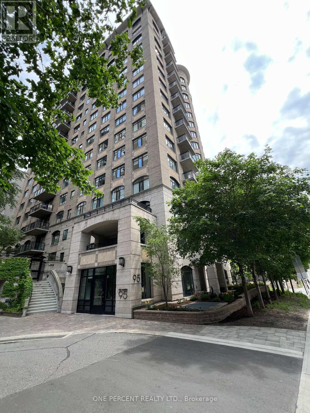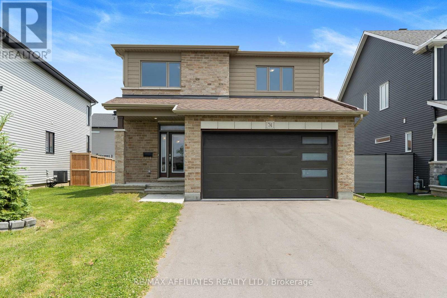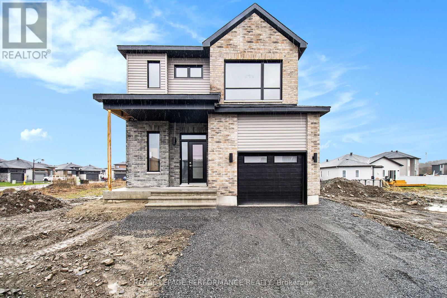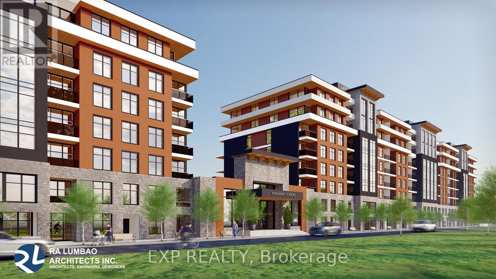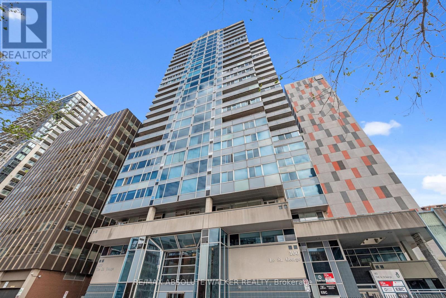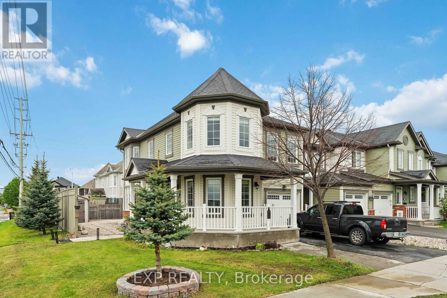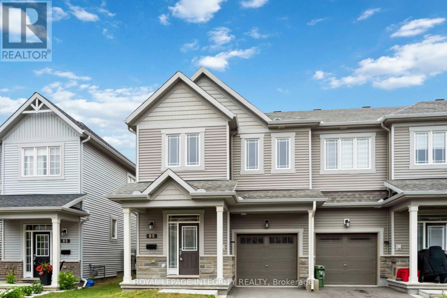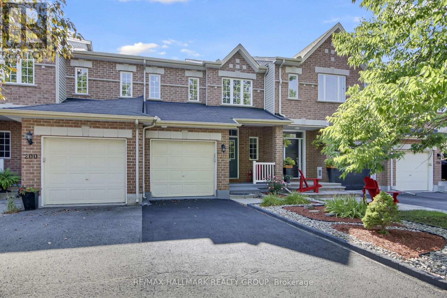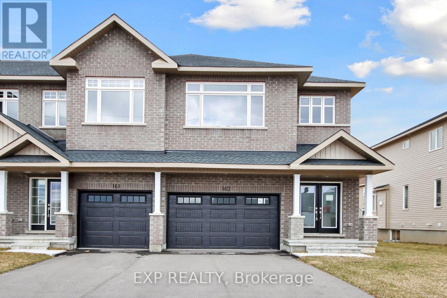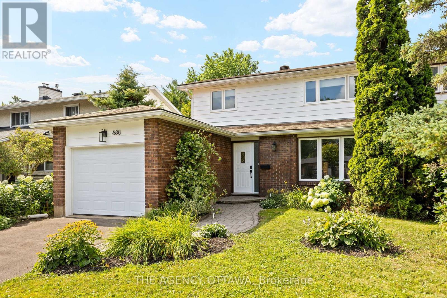568 Voie Du Pin Rouge Way
Ottawa, Ontario
Immaculate 3 bedroom, 3 bathroom middle unit townhome in the sought after Bradley Estates community. Before even stepping in the door, you are greeted with easy to care for rock garden landscaping and interlock walkway. Elegant black tile in the foyer leads you into the open concept main living area. Granite countertops, cathedral ceilings, eat-in area, and pantry in the kitchen with large island. Hardwood and tile throughout main floor and lush carpeting on second floor bring luxury and comfort together. Second floor has primary bedroom with 4 piece ensuite and walk-in closet with custom built-ins. Two additional bedrooms and full bathroom complete the second floor. Fully finished basement with family room with gas fireplace is perfect for gathering and enjoying time together. Basement is full of storage possibilities with closets, laundry room and rough in for future bathroom. Backyard is fully fenced with large deck. Located close to nature trails and scenic parks. (id:53341)
209 Hartsmere Drive
Ottawa, Ontario
Welcome to 209 Hartsmere! This 3-bedroom, 2.5-bathroom home is a true gem, perfectly located in one of Ottawas most sought-after neighbourhoods. With top-rated schools, recreation, shops, and more just minutes away. This amazing 3bed, 2.5 bath townhouse has an open-concept living space on the main floor. Spacious gourmet kitchen with pantry and stainless steel. Second floor offer master bedroom with 3 piece en-suite and walk-in closet, 2 good size bedrooms with closets, and full 3 piece bathroom. The finished basement adds even more versatile living space ideal for a big screen, gym, or playroom. Walking distance to schools and park. This home is move-in ready and waiting for you. Book your showing today! (id:53341)
301 Drumlish Lane
Ottawa, Ontario
Charming 3-Bedroom, 3-Bathroom Townhome in Sought-After Quinns Pointe, Barrhaven! Welcome to this beautifully maintained townhome nestled in a quiet, family-friendly neighborhood. This home features 3 spacious bedrooms, 3 bathrooms, and a finished basement, perfect for growing families or first-time buyers. The main floor is flooded with natural light and offers an inviting open-concept layout that includes a dining area, a bright living room, and a modern kitchen with stainless steel appliances. Upstairs, you'll find a generous primary bedroom with a walk-in closet and private ensuite, along with two additional bedrooms, a full bathroom, and the convenience of second-floor laundry. The finished lower level boasts a large recreation room and ample storage space. Located on a quiet street just steps from a park, this home is close to schools, a recreation center, and the Stonebridge Golf Course. Don't miss this incredible opportunity book your private viewing today! (id:53341)
023102003108565 - 353 Trillium Circle
Alfred And Plantagenet, Ontario
Welcome to 353 Trillium Circle. Built in 2017, this luxurious custom 3 bedroom, 3 bathroom 1,263 sqft detached bungalow with single car garage is located on an oversize lot (frontage: 40.48ft x depth: 106.28ft) in a family oriented street in Wendover while being 10 minutes from Rockland & ONLY 30 minutes from Ottawa. Situated on a prime corner lot, this home is just steps away from parks, an outdoor rink, and within walking distance to local restaurants and a pharmacy. The main level features 9-foot ceilings and a custom kitchen with granite countertops, creating a warm and inviting space for entertaining. The spacious primary suite includes a luxurious ensuite with a soaker tub and walk-in shower, providing a tranquil escape. The fully finished basement is perfectly suited for a mother-in-law suite or adult child accommodation, boasting a bedroom, full bathroom, kitchenette and a cozy natural gas fireplace -the ideal setup for privacy and comfort. Outside, enjoy the covered porch overlooking a fully fenced yard with ample space to park a small RV or car. BOOK YOUR PRIVATE SHOWING TODAY!!! (id:53341)
277 Allbirch Road
Ottawa, Ontario
Welcome to 277 Allbirch Road in the beautiful Constance Bay! This well-maintained, high-and-dry bungalow offers the perfect blend of comfort, privacy, with just a short walk to many water accesses on the Ottawa River. The house features 2 bedrooms on the main level with 1 full bathroom, 1 large bedroom and a 2 piece bathroom in the lower level. The 2 car Garage (built 2002) has a lift also that offers room to park 3 cars. The home boasts hardwood floors on the main level, cozy carpet in the finished basement. The home is heated with 2 gas fireplaces, a newly installed Heat Pump for winter heating and summer A/C (2024) and electric baseboards in the bedrooms when needed for year round warmth. The house was updated with a metal roof, and all windows replaced over time with the 90 in Bay window being the most recent. The GARAGE begs for Car enthusiasts and mechanics whom will love the fully insulated, gas-heated 28' x 22' detached garage with loft/storage, 100-amp panel, and 10,000 lbs Benchpark Hoist for someone who wishes to work with cars or boats. Outside, the private partially fenced backyard faces the forest with mature trees and no rear neighbours. ***Additional highlights include a 2023 front deck, 2018 garage shingles, paved driveway 2012 (parking for many vehicles) , and new lids on septic system and pumped July/Aug 2025. Low taxes (approx. $2,800/year), Enbridge gas, and a sand point well complete the package. Don't miss this rare opportunity in a sought-after waterfront community where you can enjoy swimming, boating and all the water sports or just relaxing at The Point Public Beach. With miles of hiking, biking, and cross country skiing trails in the Torbolten Forest, this hidden gem area is designed for an active outdoor lifestyle. Book your showing today! ** This is a linked property.** (id:53341)
240 Birch Avenue
Beckwith, Ontario
Mississippi Lake water views!!Experience the perfect blend of serene lake views of Mississippi Lake and modern comfort with this custom built home completed in 2008. Just minutes from the charming town of Carleton Place this home offers a main level featuring 2 bedrooms and a stylish 4 piece bathroom combo laundry room. At the heart of the home is a chef's dream kitchen showcasing stainless steel appliances and plenty of counter space and storage...perfect for family dinners and entertaining. Gleaming hardwood floors lead to an elegant staircase that ascends to a spacious loft area, ideal as a home office/gym or extra space for guests. Enjoy mornings on the covered front porch with a book and cup of coffee while taking in the pretty lake views. Don't miss the opportunity to make this home your your own! Newer furnace in 2024 and a Generac system installed in 2024. 48 hour irrevocable on all offers please. (id:53341)
989 Bakervale Drive
Ottawa, Ontario
Located on a quiet, treelined street in the desirable Carlington neighbourhood, this legal duplex includes a 1 bedroom, 1 bath main floor unit complete with in-unit laundry, and 2 enclosed sunrooms. The second floor includes 2 bedrooms, 1 bath, and in-unit laundry. Plenty of room in the unfinished basement for storage. The fenced private yard offers garden beds, a shed for storage and a covered portico for barbecuing. The large laneway can accommodate up to 6 vehicles. Whether for a first time buyer to live in one unit, while renting out the second, a multi-generational family occupying both units, an investor looking to add to their portfolio or a development project to build new, the options are endless. Centrally located with the experimental farm and walking/cycling paths just steps away, the Civic Hospital Campus a short stroll and transit at your doorstep. Westboro and Wellington Village, famous for boutique shopping, restaurants, grocery or a coffee and a treat, it is conveniently close by, plus access to the Queensway(417) and downtown is an easy commute. (id:53341)
212 Meadowlilly Road
Ottawa, Ontario
This executive semi-detached home is located in a family-friendly neighborhood within a walking distance to Findley Creek Plaza. Featurimg a total 3 bedrooms, 3.5 bathrooms, lots of kitchen cabintry with eat-in area, finished basement and convenient laundry on the second floor. Main floor has large living room with Gas fireplace and adjacent opened dining room. Basement includes the extra bedroom space and 3-piece bathroom. Basement has extra large storage space. House is freshly painted and reovated with new roof, A/C, quartz countertops, modern plumbing and LED lighting fixtures. Flooring is mostly ceramic, hardwood and good quality laminate in the bedrooms and basement. Large shed in fenced backyard for your little shop, tools and extra storage. Close to beautiful walkways, ponds, bike paths, schools, bus stops, O-Train, and many other amenities. The home is in move-in state. (id:53341)
207 Curry Street
North Grenville, Ontario
PRICED TO SELL Tranquil Living in a Prime Location. Wonderful investment opportunity.. This rare gem combines the peace of country life with the perks of town living tucked away in one of Kemptville's most sought-after spots. Meticulously landscaped surroundings with gorgeous gardens offer year-round beauty, with private views of Curry Park and the peaceful Kemptville Creek with a convenient Boat Launch at the end of the street . Located on a quiet street within walking distance to the charm of downtown Kemptville and just minutes from box stores and daily essentials. Three spacious comfortable bedrooms include a bright primary suite featuring a relaxing jacuzzi tub makes it your personal spa retreat. Inviting Sunken Living Room with French doors and a cozy gas fireplace anchors this stylish space, perfect for both entertaining and unwinding. Modern Kitchen Touches with high-end appliances (with a brand new dishwasher) blend function and style, ideal for home chefs. Every detail designed for easy living including accessible recycling, smooth layout, and efficient household flow. Thoughtful built-ins and generous closets make organizing a breeze with plenty of room to keep everything neat and tidy. Warm, welcoming, and move-in ready, this home is as practical as it is picturesque. Estimated Utility costs for 2024 are Enbridge-$1250, Hydro-$1074 and Water-$1034.(Flat Rate) Opportunities like this don't last so schedule your showing today and turn this property into your next success story! (id:53341)
2462 Dunning Road
Ottawa, Ontario
Tucked away on a serene, beautifully landscaped half-acre lot, this fully renovated bungalow offers the perfect blend of modern sophistication and warm country charm just minutes from all the conveniences of Orleans. Bathed in natural light, the open-concept main floor welcomes you with a spacious living room featuring a cozy fireplace, creating an inviting space for both everyday living and entertaining.The seamless layout flows into a stylishly updated kitchen and dining area, designed for everything from casual meals to memorable gatherings. With three generously sized bedrooms and a beautifully renovated full bathroom, the main level effortlessly combines comfort, style, and functionality.Downstairs, a fully finished basement offers incredible versatility ideal for a rec room, home office, gym, or media space. Step outside to your private backyard retreat, where you have a large deck where you can enjoy a quiet morning coffee, hosting summer barbecues, or simply unwinding in nature, this outdoor space is your personal oasis. Updates: Septic, Plumbing, Electrical,Insulation and Furnace (2020.) Driveway sealing and well service (2022) Parging (2024) Water softener, reverse osmosis(2023) well pump (2024) Septic cleaned & inspected (Oct2024) (id:53341)
176 Oakridge Boulevard
Ottawa, Ontario
CASH-FLOWING BUNGALOW WITH DEVELOPMENT POTENTIAL! Opportunity awaits with this fully tenanted, cash-flowing bungalow featuring 3 bedrooms and 1 bathroom on the main floor. The lower level offers additional income with a self-contained two-bedroom, one-bathroom unit. This property MUST BE SOLD WITH 28 DONNA STREET MLS X11932517, severance has already been completed. This unique offering presents significant future development potential for the savvy investor. Buyer is responsible for their own due diligence regarding existing tenancies, property condition, and all aspects of future development and severance. Don't miss out on this fantastic investment opportunity! (id:53341)
2104 Gardenway Drive
Ottawa, Ontario
What a Beauty... Just a great 2 storey Family home in sought after Family Friendly Fallingbrooke. This home has been luvingly taken care of by long time owners. The main level features, Living room, Dining room, BONUS Family with fireplace, Eat-in Kitchen with patio doors to backyard, Laundry/mudroom with access to garage and Powder room. Second level Master bedroom with 3pc Ensuite bath, 2 more generous sized bedrooms and Full Bathroom. Lower level is finished with Large recroom and Hobby/Den. Absolutely stunning, Private, Mature yard featuring custom deck with awning off the kitchen, Huge Cedar wall of trees gives you total privacy, interlock and landscaped. Close to everything; schools, shopping, transit etc.... OFFERS will be presented Wed. August 13th at 4PM. (id:53341)
694 De L'eglise Street
Ottawa, Ontario
A smart investment meets a practical lifestyle at 694 De L'Eglise - this versatile property offers multiple income-generating options. Featuring a legally recognized duplex + a finished basement unit (non-conforming) from side entrance, it's a rare opportunity for both investors and owner-occupiers alike. Conveniently located near Montreal Road & St. Laurent Boulevard the location provides easy access to transit, shopping, and day-to-day essentials making it ideal for attracting quality tenants. With separate hydro meters, two hot water tanks, and generous parking to accommodate all residents. Whether you're looking to expand your rental portfolio or live in one unit while leasing the others, this property delivers flexibility and income potential. Don't wait.. opportunities like this don't come around often. (id:53341)
7895 Popham Street
Ottawa, Ontario
Welcome to your dream home! This stunning 3+1 bedroom high ranch property sits on a generous lot of nearly half an acre, offering the perfect blend of comfort and privacy. As you step inside, you are greeted by an inviting foyer that leads into a spacious living room, adorned with large windows. The beautiful hardwood floors extend throughout the main and second levels,creating a warm and cohesive atmosphere.The open-concept layout flows seamlessly into the dining room, which overlooks the updated kitchen featuring stainless steel appliances, ample cupboard and counter space making it ideal for both everyday meals and entertaining. The convenient access to the garage from the kitchen adds to the home's functionality. Venture outside to discover your private backyard oasis. The expansive outdoor space is perfect for relaxation or entertaining, with an oversized deck that's ideal for summer barbecues. Surrounded by mature hedges, this backyard provides complete privacy, making it a serene escape from the hustle and bustle of daily life. The main level also boasts three generously sized bedrooms with hardwood floors. The upgraded five-piece bathroom is a luxurious touch, featuring modern fixtures and finishes. The massive primary bedroom is a true highlight, complete with its own three-piece ensuite for added convenience. The finished basement is a versatile space offering a gigantic family room, additional oversized bedroom, perfect for guests or a growing family. This level also offers plenty of storage options, ensuring that your home remains organized and clutter-free. This incredible home has everything you've been searching for, all while being just a short distance from Ottawa. Experience the best of both worlds with convenient access to urban amenities and the tranquility of country living. The home also features many updated items, including the roof (2019), windows(2012-2014), furnace (2013), AC (2016), and pressure tank and well pump (2024) and so much more. (id:53341)
133 Labelle Street
Russell, Ontario
Welcome to 133 Labelle Street, where thoughtful design and everyday comfort come together in the heart of Embrun. This 3-bed, 3-bath home offers the ideal setting for a growing family, remote professionals, or anyone craving space to live, work, and unwind. Step into a welcoming foyer that opens to a formal living room with soaring cathedral ceilings, perfect for relaxing or entertaining. Just across the hall, a bright and versatile flex space makes a fantastic home office, especially with its proximity to the front door, ideal for client meetings or private workspace. The heart of the home lies in the open-concept living area, where a cozy family room with a gas fireplace flows effortlessly into a spacious dining area and chef-worthy kitchen. With ceiling-height cabinets, a walk-in pantry, and generous prep space, the kitchen is designed for everyday ease and special occasions alike. A mudroom, powder room, and laundry area add functional convenience to the main floor. Upstairs, the grand staircase leads to a sunlit landing that overlooks the main level. The private primary suite includes a full ensuite bath, while two additional bedrooms and another full bathroom provide space and comfort for the rest of the family. The finished lower level offers a large rec room that can easily flex to suit your lifestyle, think playroom, home gym, or media space. Step outside and enjoy your personal backyard oasis, complete with a deck for dining al fresco, a stone patio perfect for summer lounging, a shed for added storage, and a firepit where memories are made under the stars. Situated in a welcoming, well-serviced community close to parks, schools, and shopping, this home isa perfect blend of lifestyle and location. Don't miss your chance to make it yours, book your showing today! (id:53341)
948 Socca Crescent
Ottawa, Ontario
Step into this beautifully maintained 3-bedroom, 2.5-bathroom townhome nestled in the desirable Notting Hill community. From the moment you enter, you'll appreciate the inviting layout and thoughtful design. The stylish kitchen features modern stainless-steel appliances, a convenient pantry, and abundant cabinetry, all overlooking the bright and airy living and dining area, an ideal space for both family meals and hosting friends. Upstairs, the generous primary suite offers a peaceful escape with an upgraded 5-piece ensuite and a walk-in closet, while two additional bedrooms share a full bathroom. A second-floor laundry room adds ease to your daily routine. The finished lower level extends the living space of this home with a large, versatile family room, perfect for a home theatre, playroom, or office. Outside, enjoy a private, fenced backyard that serves as a quiet retreat for morning coffee, summer BBQs, or playtime. Just steps from parks, schools, and local amenities, this home blends comfort, functionality, and an unbeatable location for your next chapter. (id:53341)
6814 Franktown Road
Ottawa, Ontario
Welcome to 6814 Franktown Road, a charming, well-maintained home blending comfort and privacy. Built in 1989, this residence sits on a lush 2-acre wooded lot, offering a peaceful retreat. Gated access adds security and exclusivity, while 295 feet of frontage showcases impressive curb appeal with beautifully landscaped, park-like grounds filled with mature trees and vibrant gardens. Inside, the spacious main floor features three bedrooms, ideal for families or extra space needs. The open-concept kitchen connects seamlessly to a formal dining area, perfect for gatherings. Step outside through the patio door onto a raised deck, ideal for relaxing or outdoor entertaining while overlooking the tranquil backyard. Additional highlights include a fenced-in area for a dog run, two storage sheds for all your needs, and a roundabout driveway for easy access. The durable brick and vinyl exterior enhances aesthetics and longevity. The finished basement offers a versatile recreational room with a cozy wood-burning fireplace, a hobby room, workshop, and ample storage. Modern updates include a reliable heat pump, private well, and a furnace replaced in 2017 for efficiency. The water softener was added in 2021, and the hot water tank replaced in 2016. Recent improvements feature new roof shingles in 2023, designed to last 50 years, as well as updated windows and front and patio doors replaced in 2016. The homes 200-amp electrical service provides plenty of power for your needs. Combining timeless charm with modern updates, this property offers a comfortable, functional, and serene living environment. Your perfect retreat awaits in this fully landscaped, private sanctuary. Please visit the property website for further info and full property videos! (id:53341)
29 Courtney Road
Ottawa, Ontario
ImRecently renovated bungalow for sale! This bright and open home comes with gorgeous hardwood flrs and crown molding throughout the living and dining rm. There is a contemporary kitchen that has a beautiful two toned cabinet that goes straight to the ceiling, stainless steel appliances, chimney hood fan and granite counter tops with a huge island. The main level also has 3 spacious bedrms and a full bathrm that was recently renovated. Basement is fully finished with a big rec rm, home gym, another bedrm and full bath. Backyard is really large and private. This home is located on a quiet street and is close to many amenities including, schools, parks, shopping, highway and Ottawa IT hub. (id:53341)
2802 - 242 Rideau Street
Ottawa, Ontario
Penthouse with a view! 1000 sqft beauty with 2 Bedrooms, 2 Bathrooms + Den. Premium P2#9 Parking space by elevators with a large Storage Room included. Beautiful views of the Gatineau Hills, Ottawa River, Parliament Hill, and the Market from the unique Double Wide Balcony! Stunning Sunsets and Fireworks! Upgraded throughout including Granite counters, Hardwood & Italian Marble Floors in Entry, Kitchen, and Bathrooms! Spacious Primary Bedroom with 2 Closets, Patio Door to balcony, and Luxury Ensuite with upgraded Glass Walk-in Shower. The 2nd Bedroom includes Additional storage/linen cupboard, Large Closet, Beautiful views with floor to ceiling windows, and easy access to large Bathroom! The cozy Den area is perfect for your Home Office or a Reading Nook. The upgraded kitchen includes Granite breakfast Bar, Lots of Cupboard space with Full-Height maple Cabinets and brand new S/S Appliances. New LG Wash tower in Laundry room! 24/7 Fully-Secure Building is steps from Transit, Groceries, Shops, Restaurants, Rideau Centre, University, NAC, Byward Market & Parliament Hill. Amenities include Security Concierge, Full Gym, Indoor Pool, Sauna, Lounge, Party room, Theatre, Meeting room, and beautiful Terrace with BBQs! (id:53341)
93 Aura Avenue
Ottawa, Ontario
Welcome to this beautiful 3-bedroom, 3-bathroom end-unit townhome in the heart of Barrhaven! Bright and inviting, this home offers a spacious layout with hardwood flooring throughout, a primary suite featuring a walk-in closet and private ensuite, plus two parking spaces (1 garage + 1 surface). Enjoy the privacy of a lot with no rear neighboursideal for peace and relaxation. The open-concept living areas are filled with natural light, while the functional kitchen comes fully equipped with all major appliances. Perfectly situated just minutes from parks, top-rated schools, shopping, and with quick access to Highway 416, this home combines comfort with convenience. Dont miss the opportunity to make it yours! (id:53341)
508 Pepperville Crescent
Ottawa, Ontario
Curb appeal is your first impression of this quality-built Valecraft 3 Bed, 4 Bath END UNIT townhome featuring a spacious welcoming floorplan. Greeted by a covered front porch, you enter a generous foyer with double door closets a powder room and garage access. This end unit townhome has a private no-rear neighbours yard and is fenced on 3 sides. Centrally located in the family-friendly Trailwest, Kanata neighbourhood with everything for the busy family. Amenities, shopping, great schools, and transit. Step inside and live large in this open-concept home with easy-care hardwood and ceramic tile. Freshly painted and Berber carpets professionally cleaned in July 2025. Budding chefs will appreciate the well-appointed, upgraded kitchen with stainless steel appliances, soft white cabinetry and granite countertops. There's a nice space for a kitchen table as well as a breakfast bar. Guests will enjoy being part of the action from the adjacent family room. The bright, south-facing windows fill your home with natural light. Entertain with ease and spill into the rear yard for s'mores or a casual BBQ. Architecturally interesting accents nooks and design details add interest to this home. Your eyes sweep upward to the impressive staircase where you will find a large principle bedroom with a walk-in closet and an impressive 4-piece ensuite. There are 2 additional nicely sized bedrooms, a 3 piece bathroom and a Laundry Room to complete this level. A wide hallway is open to below creating a light filled second level. The finished lower level has a large egress window for natural light, and with a 2 piece bathroom. This area has the potential to create a 4th bedroom. Gather around the fireplace, pop some corn and cuddle up on movie night. There's a great amount of storage space, or use some of this area for a workout room. space. Come see what move-in ready looks like! (id:53341)
866 Claude Street
Ottawa, Ontario
Open House Sunday August 24th at 2pm! PRICE DROP!! Beautifully maintained for all-brick bungalow in one of Ottawa's most desirable east-end neighborhoods. Tucked away on a quiet, mature street, this home is full of warmth, charm, and natural sunlight throughout. It features 3 good-sized bedrooms, 1.5 bathrooms, hardwood floors, crown molding, and classic French doors that create a welcoming first impression. The kitchen has great flow with a built-in pantry and easy access to the heart of the home. Downstairs, the finished basement offers serious bonus space: a large family room, extra bedroom or home office, a huge cold room, and tons of storage. It also has a separate entrance and can easily be turned into an income unit as well. Step out back and you'll find a private, spacious, and treed backyard with no rear neighbors perfect for morning coffees or summer BBQs. Only 5 minutes to Montfort Hospital, St. Laurent Shopping Centre, schools, parks, and just 6 minutes to the 417. This is east-end living at its best central, convenient, and in a neighborhood people rarely leave. (id:53341)
57 Viewmount Drive
Greater Madawaska, Ontario
True Alpine chalet style log home located in the Peaks Village Calabogie with deeded access to pristine Calabogie Lake five minutes to the ski hill, golf course and lake this is an ideal lifestyle investment. This fully furnished three bedroom, open concept living/dining/kitchen area has superbly maintained pine floors, walls and ceilings. There is a stone faced fireplace in the living area to cozy up with a warm drink after a day of outdoor winter activities or enjoy summer days in the sun drenched screened sunroom (or bird watching haven!). Tastefully decorated and painted in neutral tones, smoke-free. Spacious kitchen with loads of storage and breakfast bar, spacious family room has tons of potential for games/exercise or extra sleeping area is enhanced by a wood burning stove. Main floor laundry also includes a two piece bath for your convenience. The detached oversized garage baseboard heated with work bench is perfect storage for the skis, snow machines, canoes/kayaks or even a car! Snowboard, snowshoe, cross-country ski on winding back country trails, relax at the beach, golf, take tranquil voyages by canoe on the lake, hike the mountain wilderness trails dine at a lakeside restaurant - the potential for enjoyment is unlimited. Worth seeing! Worth owning for your personal use or as a vacation rental. (id:53341)
33 Benlark Road
Ottawa, Ontario
Welcome to this stunning 3-bedroom detached home nestled on a desirable corner lot in the family-friendly community of Barrhaven on the Green. Brimming with natural light, this beautifully maintained home offers the perfect blend of comfort, style, and functionality. Step inside to discover a bright main floor featuring large windows (2018), hardwood flooring (2009), and a warm, inviting atmosphere. The spacious living and dining areas flow seamlessly into the kitchen equipped with ample cabinetry, sleek countertops (2009), and high end appliances perfect for both everyday living and entertaining. Upstairs, you'll find three generously sized bedrooms with custom closets and renovated full bathroom (2018). The fully fenced (2018) backyard offers a private outdoor retreat with plenty of room to relax, garden, or host summer BBQs. The corner lot location provides extra yard space and enhanced curb appeal, while the attached garage and extended driveway (2021) add everyday convenience. Located close to top-rated schools, parks, shopping, restaurants, and public transit, this home offers everything your family needs and more. Additional Improvements; Permanent outdoor lighting 2020, Patio door 2019, Attic insulation 2018, Powder room 2018, Windows & doors 2018, Carpet 2017, Basement refresh 2017, Laundry room & appliances 2017, Eavestrough with gutter guard 2017, Deck & railing 2017, Roof 2016, Garage door 2015, Front door 2015, Furnace & AC 2007 (id:53341)
710 Maurice Stead Street
Mississippi Mills, Ontario
Sitting in the prestigious Riverfront Estates Community in charming Almonte, on a quiet side street, this 2018 impeccably maintained ...2+1 bedroom, 3-bathroom Bungalow offers over 2000 sq feet of living space... with a perfect balance of sophistication, comfort, and lifestyle. Inside, a welcoming foyer guides you to your timeless kitchen equipped with Stainless Steel Appliances, and Natural Gas Stove ...Quartz counters and a full walk-in pantry, ... The kitchen Island bridges the open-concept to your living room/dining room and direct access to your ..Personal Deck .... and Automatic Awning ...plus landscape gardens, this will be the ideal summer sit. ...The Primary Bedroom features a Spa-Inspired Ensuite ... and glass walk-in shower, and walk in closet. This level further boasts a.... 2nd Bedroom allowing for flexibility while also complimented by a ....Full Main-Level Bath ... and full-sized MAIN LEVEL LAUNDRY. Downstairs offers more living space, ....including a Third Bedroom, 3rd Full bathroom, and generous great room with ...New Carpeting (Full lower level & stairs-May 2025)plus a large unfinished area ...brimming with potential. Outdoors, enjoy the beauty of a ...Professionally Landscaped yard with ..Sculpted gardens, an entertainment sized DECK and automatic awning for those hot summer days. Out front welcomes you and your guests with a ....Stone Expanded Driveway(2024)and Path and sit-upon front porch. ...The Rain-Sensor Automatic Irrigation System ensures effortless maintenance, and the ...DRIVEWAY was freshly resealed in April 2025, nothing to do out here, and effortless living.. Located a short 1 minute stroll from the ..Riverwalk Trail and the Almonte Community dock, for launching your kayak or sitting on the Mississippi River. This elegant home combines the tranquility of nature with the convenience of ...Nearby Amenities that Almonte has to offer. A truly exceptional opportunity to live in one of Almonte's most desirable neighbourhoods. (id:53341)
Lot2066 Depencier Street
North Grenville, Ontario
Welcome to the beautifully designed Aurora Corner model by Mattamy Homes, offering 2313 sqft of thoughtfully planned living space with a double car garage on a CORNER LOT. This 3 Bed/3Bath + loft detached home is the perfect blend of modern function and timeless style. Choose your finishes and make this home your own with a design center bonus! A charming wraparound front porch sets the tone as you enter into a bright, spacious foyer with a convenient closet, a tucked-away powder room, and a versatile den ideal for a home office or study space. Expansive living room that seamlessly connects to a flex room and the open-concept kitchen, creating a welcoming space for entertaining and everyday living. The kitchen features a flush breakfast bar, ample counter and cabinet space, and is perfect for family gatherings or quiet mornings at home. Just off the kitchen, a mudroom offers access to the garage and additional storage space, keeping your home organized and clutter-free. Upstairs, a cozy loft area adds extra flexible space before leading to a full main bathroom and a generously sized laundry room with its own linen closet. Both secondary bedrooms are impressively sized and feature large closets, ensuring comfort for the whole family. Retreat to your spacious primary suite, complete with dual walk-in closets and a luxurious ensuite bathroom a peaceful escape at the end of a long day. Whether you're hosting, working from home, or enjoying quiet family time, the Aurora Corner offers the perfect space to make it all happen. Smart home features and Energy Star Certified. (id:53341)
125 Norma Street N
Arnprior, Ontario
This newly constructed bungalow offers a harmonious blend of modern design and comfortable living on a substantial lot. Step inside to discover a contemporary, open-plan living area on the primary level, thoughtfully designed to maximize both space and functionality. The seamless flow between the living room, dining area, and kitchen creates an inviting atmosphere perfect for both everyday living and entertaining guests. Natural light floods the interior through large, strategically placed windows, creating a welcoming ambience throughout the main floor.The full bathroom located on the primary level is easily accessible to residents and visitors alike. The bungalow features three well-proportioned bedrooms situated on the main floor, providing comfortable and private retreats. Each room benefits from the abundance of natural light, creating bright and peaceful spaces.Extending the living space outdoors, a deck is conveniently accessible directly from the kitchen. This provides an ideal setting for al fresco dining, relaxing with a morning coffee, or simply enjoying the scenic views of the generous rear garden. Endless possibilities await for outdoor activities, gardening enthusiasts, or simply enjoying the tranquility of a large private yard. Below the main living area, a large, unfinished basement awaits your personal touch and creative vision. This additional space presents a blank canvas for future development, offering the potential to create additional living space, a recreation room, a home office, or customized storage solutions to perfectly suit your individual needs and lifestyle. The charming town of Arnprior, this bungalow offers a peaceful retreat while still providing convenient access to the town centre. Enjoy the quietude of suburban living without sacrificing the amenities and conveniences of downtown access. This property truly offers the best of both worlds - a modern, comfortable home in a serene setting with easy access to the heart of Arnprior. (id:53341)
1603 - 95 Bronson Avenue S
Ottawa, Ontario
Enjoy the convenience and live in the vibrant Ottawa Uptown Hill, in this beautiful Art Deco Building "TheGardens, a Barry Hobin Architecture.This is luxury living, Unobstructed Spectacular 16th Floor OttawaViews, Just Below the Penthouse (the unit has the Exact Layout as the Penthouse above).Very quietlocation steps away from parks, bike/walking trails, the Ottawa River, Byward Market, Le BretonFlats,National War Museum, Library, Parliament Hill, Sparks Street and close to the LRT station. This 2bedrooms, 2 full baths unit has Lofty 11 Foot Ceilings, hardwood floors, Floor to Ceiling Windows and southfacing balcony. Chef' s Gourmet Kitchen features custom cabinetry, ample storage, granite countertops,island, Powerful Range Hood, breakfast bar and high end stainless steel appliances. The Kitchen and the 2Bathrooms are Upgraded with Thick Large Granite Plate Floors, not just granite tiles. Amenities include aprivate courtyard and garden, secure underground parking with plenty of visitor parking, car wash station,gym, party room, well maintained lobby and common spaces. Condo fees include Heat & Water. This condohas 1 underground parking space (with bicycle space) and a Large Corner Storage Unit. The AssignedParking Space, located Close to Elevators, Has Its Own Private Electric Vehicle Charging Station !!! Unitincludes a Storage Locker. Underground Parking number is Unit 23 Level B. Locker Number: L1 S18.Apartment Square Footage: 880 SqFt. (id:53341)
784 Namur Street
Russell, Ontario
Welcome to this spacious 4-bedroom SINGLE FAMILY HOME designed for modern living and everyday life. At the heart of the home is a modern gourmet kitchen featuring a large island, granite countertops, floor to ceiling cabinetry for maximum storage, a WALK IN PANTRY, and plenty of room for guests to gather. This kitchen is ideal for everything from prepping weekday meals to entertaining with ease. The main level offers easy to maintain hardwood and tile floors, a convenient main floor laundry room with storage and integrated sound throughout the home. Upstairs, you'll find four generously sized bedrooms, including a luxurious primary suite complete with a spa-like ENSUITE featuring a soaker tub, glass-enclosed shower, and a large walk-in closet. Located in a new subdivision within a charming small-town community, this home is close to amenities like parks, shopping, and restaurants offering both convenience and a quieter lifestyle. This home blends comfort, style, and functionality ideal for families who value space, convenience, and a touch of luxury. You don't want to miss this opportunity! (id:53341)
72 Helen Street
North Stormont, Ontario
OPEN HOUSE ~ 17 HELEN ST. CRYSLER, ON ~ SAT. AUG 30 ~11AM-1PM. Welcome to the TUSCANY. This beautiful new two-story home, to be built by a trusted local builder, in the new subdivison of Countryside Acres in the heart of Crysler. With 3 spacious bedrooms and 2.5 baths, this home offers comfort, convenience, and modern living. The open-concept first floor is designed for seamless living, with a large living area flowing into a well-sized kitchen equipped with a large island perfect for casual dining. The dining area offers an ideal space for family meals, with easy access to a back patio, perfect for outdoor gatherings. Homebuyers have the option to personalize their home with either a sleek modern or cozy farmhouse exterior, ensuring it fits their unique style. Situated in a family-friendly neighborhood, this home offers the perfect blend of country charm and modern amenities. NO AC/APPLIANCES INCLUDED but comes standard with hardwood staircase from main to 2nd level and eavestrough. Flooring: Carpet Wall To Wall & Vinyl (id:53341)
94 Rutile Street
Clarence-Rockland, Ontario
Thoughtfully designed, this to-be-built 'The Hubert (E2)' model is a stunning 2-story single-family home model offering 1690 sq/ft of a-g living space, 3 bedrooms, 2.5 bathrooms, 1-car garage, and open concept living. Welcome to 'Beaumont' in Morris Village, where you'll discover a newly developed area, strategically located to offer a harmonious blend of tranquility, access to amenities & a convenient 25-minute drive to Ottawa. Crafted by Landric Homes (aka the multi-award-winning 'Construction LaVerendrye' in QC), this purpose-built 2-story home will leave you in awe. Construction LaVerendrye, renowned for their expertise, reliability, dedication to excellence & timely project delivery, consistently upholds these standards in every community they develop. Home is under construction, closing date: early 2026 (TBD). Model home tours now available. Price & specs may be subject to change without notice. Photos are of a previously built 'The Hubert' (id:53341)
208 - 00 Sunnidale Road
Wasaga Beach, Ontario
Experience Luxury Beach Town Living LOCATED MINUTES FROM GEORGIAN BAY WATERFRONT! Welcome to Wasaga Beach Lux - An exclusive residence with all the amenities you could ask for: Indoor pool, Tennis courts, Gym, Media and Party Rooms, Roof Top Terrace & Bar and 24-hour concierge - all at your finger tips! With lots of green spaces for outdoor enjoyment and close proximity to the waterfront, this is a great location to live and relax in all seasons throughout the year. Spacious, open concept two bedroom/2 bath condo (855 square feet) with private balcony, 9' ceilings, pre-selected Designer Finish Palette includes a beautiful combination of laminate & ceramic/porcelain tile floors, and paint options that have been chosen to flow together. Modern designed kitchen with quartz counters and stainless steel appliances. In- unit laundry. Spa like bathroom with quartz counters and frameless glass shower doors. This is truly elegance and luxury at it's best. Live just minutes from the World's Longest Fresh Water Beach! Underground parking available to purchase. Don't miss out on this incredible opportunity! (id:53341)
1605 - 160 George Street
Ottawa, Ontario
Discover this beautifully appointed executive 2-bedroom, 2-bathroom condo, perfectly situated in Ottawa's vibrant downtown core. Boasting a sprawling, open-concept layout, this elegant condo offers an exceptional sense of space, enhanced by rich hardwood flooring throughout the primary living areas and two generous balconies for seamless indoor-outdoor living. Step out onto one of the private balconies and take in the lively sights and energy of downtown Ottawa. The gourmet kitchen is both stylish and functional, featuring new appliances including fridge, stove, and dishwasher, sleek stone countertops, and abundant cabinetry. It flows effortlessly into the spacious dining and living area, ideal for entertaining guests or relaxing in everyday comfort. The expansive primary suite provides a serene retreat with a beautifully finished 3-piece ensuite, a large walk-in closet offering ample storage, and access to the second balcony, shared with the generous second bedroom. Thoughtfully designed with a Murphy bed and built-in shelving, the second bedroom offers flexibility for guests or use as a modern home office. A full bathroom and in-suite laundry complete this well-considered layout. Residents enjoy access to an array of premium amenities, including 24/7 concierge and security, an indoor pool, sauna, fitness centre, guest suite, and a beautifully landscaped outdoor terrace with BBQs perfect for entertaining or unwinding. With Parliament Hill, Majors Hill Park, trendy eateries and nightlife, shopping, and the LRT just steps away, this condo offers an unparalleled lifestyle. (id:53341)
349 Sweetflag Street
Ottawa, Ontario
Welcome to this rarely offered, stunning 3-bedroom, 2.5-bathroom townhome with a double car garage! Located in a highly desirable neighborhood close to parks, schools, public transit, grocery stores, and a wide range of amenities.The main floor features gleaming hardwood floors, 9-ft ceilings, a spacious living combine dining area, a cozy family room, and an open-concept kitchen with breakfast area perfect for both everyday living and entertaining. Upstairs, you'll find a large primary bedroom with a walk-in closet and a luxurious 4-piece ensuite, along with two additional generously sized bedrooms. Laundry is conveniently located on the second floor.The fully finished modified basement offers a great recreation room for a home office, gym, or play area. Fresh painting through whole house. Enjoy a private, maintenance-free backyard, perfect for relaxing. Don't miss your chance to own this beautiful home in a prime location! (id:53341)
223 Conifer Creek Circle
Ottawa, Ontario
Welcome to this Stunning Mattamy Oak End Townhome! This beautifully upgraded 4-bedroom, 2.5-bathroom home is tucked away on a quiet street and offers the perfect blend of modern comfort and thoughtful design. Step into a bright, large open-concept main floor featuring a sun-filled living and dining area with a cozy gas fireplace ideal for both relaxing evenings and entertaining guests. The chef-inspired kitchen showcases high-end stainless steel appliances, a large center island, and a stylish tile backsplash. Upstairs, the spacious primary suite boasts a generous walk-in closet and a private ensuite. Three additional bedrooms provide ample space for family or guests, each featuring large windows for plenty of natural light. A walk-in laundry room and a full main bathroom add everyday convenience on the second level. The fully finished basement offers additional living space, ideal for family gatherings or a home theatre setup. You'll also find abundant storage and a 3-piece rough-in ready for a future bathroom. The fully fenced backyard with an expensive interlock is perfect for outdoor entertaining or peaceful evenings under the stars. Located close to top-rated schools, scenic parks, walking trails, and convenient shopping, this home checks all the boxes. Don't miss your chance and book your private viewing today! (id:53341)
5687 Cherry Street
South Dundas, Ontario
Welcome to this gorgeous 2 story, 5 bedroom home with picturesque views of the St Lawrence River from both levels! Nestled in a peaceful setting, this property is perfect for those seeking both space and natural beauty. There is a stunning flower garden in the front yard, and so much greenery around the fully fenced expansive backyard! Inside, you will find room for everyone, including two main floor living rooms, a formal dining space, full bathroom and bedroom all on the main level. Upstairs are 4 bedrooms plus another full bathroom. The primary bedroom has two patio doors with juliet balconies which look out onto the St Lawrence River - a beautiful sight to wake up to. There are many large windows and newer patio doors throughout the home which allow for so much natural light to come through. The two car attached garage has access to the basement, and it also has a loft for extra storage! This is a large home which can meet the needs for many different situations, which may include a multi-generational home, large family, or an air bnb. With a fantastic location, on a quiet street with a 5 minute walk to a magical park where you can enjoy the riverfront, or a 5 minute drive into Morrisburg for shopping, restaurants, schools and so much more! An easy 40 minute drive to Brockville and Cornwall, or 1 hour to Ottawa. Don't miss this rare opportunity to own a large, nature-inspired home with breathtaking views and unmatched outdoor charm. Schedule your private showing today! (id:53341)
1225 Foxbar Avenue
Ottawa, Ontario
Welcome to 1225 Foxbar Avenue, a beautifully maintained 1 1/2 -storey side split home tucked away in the quiet, established neighbourhood of Ellwood. This 3-bedroom residence offers the perfect blend of timeless charm and thoughtful modern updates, ideal for families, professionals, or anyone seeking a peaceful retreat with city convenience. Step inside to find a warm and inviting layout featuring hardwood floors, bright living spaces, and tasteful updates throughout. The main floor flows effortlessly from the cozy living area down into a refreshed kitchen, perfect for everyday living or entertaining guests. Upstairs, the well-sized bedrooms provide comfort and flexibility, while the finished lower level offers additional storage space and second bath. One of the true highlights of this home is the spacious backyard a private outdoor retreat complete with mature trees and plenty of room to garden, relax, or host summer gatherings. Located in sought-after Ellwood, this home is just minutes from transit, schools, parks, and everyday amenities all while maintaining a quiet, community feel. Dont miss your chance to own this charming, move-in-ready home in one of Ottawas most established communities. (id:53341)
768 Miikana Road
Ottawa, Ontario
Discover the charm and comfort of the Grafton by Richcraft, a beautifully upgraded & maintained townhouse nestled in the heart of Findlay Creek - a family-friendly neighborhood known for its warm community feel. Step inside to a spacious foyer that welcomes you home, leading to an inviting living and dining area enhanced with upgraded hardwood flooring and a cozy main-floor fireplace - perfect for relaxing evenings. The open-concept eat-in kitchen boasts a walk in pantry, stainless-steel appliances, quartz countertops, and a stylish upgraded backsplash with a patio door that leads to a private and landscaped backyard with a gazebo. All complemented by hardwood stairs & classic colonial railings. The master suite offers hardwood flooring, a walk-in closet and a luxurious 3-piece ensuite. Good-sized secondary bedrooms and a comfortable family room provide ample space for everyone. Designed in earth-tone colors, this home is truly move-in ready! Located just minutes from schools, public transit, & shopping, commuting to work and accessing all nearby amenities couldn't be easier. Don't miss the opportunity to make this exceptional townhouse your new home! (id:53341)
226 Par-La-Ville Circle
Ottawa, Ontario
The home you've been waiting for is now for sale! This is your very own model home! LOADED with upgrades, beautifully maintained and in immaculate condition set in a quiet, family-oriented neighborhood located down the street from parks and with easy access to the highway/transit, walking and biking trails, Tanger Outlets and the Canadian Tire Centre. The main floor boasts gleaming hardwood floors, a large living room with gas fireplace, crisp with upgraded chefs kitchen that includes quartz countertops and a sun-filled dining room. Upgraded laminate and tile floors throughout the second floor! Beautiful master bedroom with upgraded ensuite with granite counters and a huge walk-in closet! Two additional sunny bedrooms, a laundry room and a loft perfect for use as a home office, reading room or kids play area. South facing, fully landscaped backyard and a completely finished and sound-proofed basement rec-room, additional bedroom and full bathroom! Book a private showing today! (id:53341)
60 Sable Run Drive
Ottawa, Ontario
Welcome to this sought after bungalow community, offering the perfect blend of lifestyle and low maintenance living. This quality built home by Holitzner showcases thoughtful design and timeless craftsmanship. Start your day with a coffee or wind down in the evening with a glass of wine on the inviting front porch. Inside, you are greeted high ceilings, a spacious entrance closet, and an abundance of natural light. The open concept kitchen overlooks both the dining and living areas, making it perfect for everyday living and entertaining. The living room features a cozy natural gas fireplace. Step out to the back deck, complete with a retractable awning that provides shade on warm summer days. Both the front and back lawns feature an inground sprinkler system for effortless maintenance and consistent curb appeal. The primary bedroom includes a walk in closet and a private ensuite bathroom with a walk in shower. The second bedroom is currently set up as an office but comfortably fits a queen size bed if needed. Enjoy the convenience of a main floor laundry room, your own private driveway, and an oversized garage with plenty of space to park and unload groceries with ease. This home offers easy access to parks, public transit, and a variety of shopping options. From morning walks in nearby green spaces to quick transit access and a variety of local shops and services, everything is only minutes from home. (id:53341)
7 Bridge Street
North Stormont, Ontario
Sitting on Approx. 1.23 ACRES this Stunning 3+2 Bedroom Bungalow in the Heart of Crysler features a MASSIVE OUTBUILDING with hydro for all of your additional needs! The beautifully maintained home itself, offers the perfect blend of character, space, and functionality. Featuring original hardwood flooring throughout the main floor and soaring cathedral ceilings, this bungalow exudes warmth and charm from the moment you step inside. The main level boasts a spacious living room with a large window that floods the space with natural light, a bright dining room with patio doors providing easy access to the massive backyard deck, and a well-appointed kitchen complete with stainless steel appliances and ample cabinetry. The primary bedroom is a true retreat, offering a walk-in closet and a private 4-piece ensuite. Two additional bedrooms share a stylish 3-piece main bathroom. For added convenience, the laundry room is also located on the main floor. The fully finished basement expands the living space with a kitchenette, two additional bedrooms, a 3-piece bathroom, and a separate entrance, making it ideal for a potential in-law suite. Located in a quiet, family-friendly neighborhood, this home is move-in ready and offers incredible flexibility for multigenerational living or rental potential. Don't miss your chance to call this one home! Call today to book your private viewing! (id:53341)
95 Mesa Drive
Ottawa, Ontario
Location, Location, Location! Welcome to this beautifully upgraded Glenview Elm model 3-bedroom end-unit townhome offering approximately 2,000 sq. ft. (as per builder) in the highly desirable Flagstaff community of Barrhaven. Nestled on a single driveway, this home features a charming front porch and a spacious foyer that creates a warm and welcoming entrance. Step inside to find elegant finishes and thoughtful upgrades throughout, including 9' ceilings, hardwood flooring, and quartz countertops. The open-concept main floor is filled with natural light thanks to an abundance of windows, and features a spacious upgraded kitchen with stainless steel appliances, quartz countertops, and a cozy breakfast area, along with a generous great room with cozy fireplace perfect for entertaining or family time. Upstairs, you'll find three spacious bedrooms and a modern full bathroom. The primary suite offers a walk-in closet and a luxurious 5 piece en-suite complete with double vanity, soaker tub, and separate glass shower. The finished basement adds valuable living space with a family room, laundry area, bathroom rough-in, and plenty of storage. Located just minutes from parks, top-rated schools, Costco, Home Depot, and all the conveniences of Barrhaven. This is the perfect place to call home. Don't miss your chance to live in this stylish and move-in-ready townhome in one of Barrhaven's most sought-after neighborhoods! Go & show. All measurements are approx. (id:53341)
94 Inverkip Avenue
Ottawa, Ontario
Welcome to 94 Inverkip: where space, style, and location come together! Perfectly situated in a sought-after neighbourhood with quick access to schools, parks, shopping, and transit, this end-unit townhouse offers the feel of a single-family home for the price of a townhome. Sitting on a rare pie-shaped lot, the property boasts one of the largest yards you'll find in the area ideal for outdoor entertaining, gardening, or simply enjoying your private space. Inside, you'll be impressed by the FULLY RENOVATED interior! The main floor features 2 LIVING ROOMS for flexible family living, brand-new flooring throughout, and a modern kitchen with brand-new fridge and stove, new countertops, stylish backsplash, resurfaced cabinets, and updated light fixtures. Upstairs offers 4 spacious bedrooms, including a primary suite with a double closet and a luxurious 5-piece ensuite with double-sink vanity, soaker tub, and stand shower. Convenient second-floor laundry makes daily life easier. The huge basement offers endless possibilities: recreation, storage, or a home gym. If you've been searching for a move-in ready home with extra space, premium updates, and a fantastic location, this is it! (id:53341)
226 Finsbury Avenue
Ottawa, Ontario
OPEN HOUSE : Saturday 23rd 2 to 4 pm. This exceptional 3-bedroom, 2.5-bath 2023 Built townhome Richcraft's sought-after Hudson LE model with 2165 sqft is nestled in the vibrant and family-friendly Westwood community of Stittsville, showcasing premium finishes throughout. The open-concept main floor is thoughtfully designed, featuring a chef-inspired kitchen equipped with top-of-the-line stainless steel appliances, including a gas stove, granite countertops, a generous island, and a spacious walk-in pantry. Perfect for both everyday living and entertaining, the bright and airy living and dining areas are filled with natural light and anchored by a cozy fireplace, creating a warm and inviting atmosphere. Convenient access to the backyard, a stylish powder room, and direct entry from the garage enhance the functionality of the main level. Upstairs, you'll find a spacious and serene primary suite complete with two walk-in closets and a spa-like ensuite bathroom, offering the perfect private retreat. Two additional well-sized bedrooms, a modern full bathroom, and a conveniently located laundry room complete the upper level. The fully finished basement adds valuable living space, ideal for a family room, home office, gym, or play area, ensuring this home meets all your lifestyle needs with elegance and comfort. Don't miss this incredible opportunity to own a meticulously maintained and thoughtfully upgraded property in a prime location schedule your private viewing today. (id:53341)
198 Tandalee Crescent
Ottawa, Ontario
This beautiful Urbandale's Sausalito freehold townhome Model boasts 3 bedrooms and 4 bathrooms. As you enter the spacious foyer with a walk in closet, gleaming oak hardwood flooring in the living room welcomes you with abundance of natural light. The gourmet, eat-in kitchen offers s.s. appliances, numerous cabinets, granite countertops, ceramic backsplash, pantry/closet & large eat-in area w/patio doors that lead to your private, PVC fenced backyard. Spacious main floor living room w/cozy gas fireplace & large windows overlooking the backyard lead you to the staircase to the basement. Additional feature on the main floor include a spacious dining room. Second floor primary suite features double doors, ceiling fan, walk-in closet, large picture window + 4 pc ensuite The other two bedrooms + family bath are generously sized. Bright, lower level features finished family room ideal for entertainment w/3 pc bathroom. Laundry room with new washer and dryer as well as an additional gas dryer in the lower level. Virtual staging done living, dining and primary bedroom. Tons of storage space. Steps to schools, parks, shops & transit. (id:53341)
70 Eastwood Drive
Carleton Place, Ontario
Be the first to live in this BRAND NEW 4Bed/3Bath home in Carleton Landing! Olympia's popular Magnolia Model boasting 2230 sqft. A spacious foyer leads to a bright, open concept main floor with loads of potlights and natural light. Modern kitchen features loads of white cabinets, pantry, granite countertops, island with breakfast bar and patio door access to the backyard. Living room overlooking the dining room, the perfect place to entertain guests. Mudroom off the double car garage. Primary bedroom with walk-in closet and spa like ensuite featuring a walk-in shower, soaker tub and expansive double vanity. Secondary bedrooms are a generous size and share a full bath. Laundry conveniently located on this level. Only minutes to amenities, shopping, schools and restaurants. (id:53341)
163 Hooper Street
Carleton Place, Ontario
Be the first to live in this BRAND NEW 4Bed/3Bath home in Carleton Landing! Olympia's popular Magnolia Model boasting 2230 sqft. A spacious foyer leads to a bright, open concept main floor with loads of potlights and natural light. Modern kitchen features loads of white cabinets, pantry, granite countertops, island with breakfast bar and patio door access to the backyard. Living room with a cozy gas fireplace overlooking the dining room, the perfect place to entertain guests. Mudroom off the double car garage. Primary bedroom with walk-in closet and spa like ensuite featuring a walk-in shower, soaker tub and expansive double vanity. Secondary bedrooms are a generous size and share a full bath. Laundry conveniently located on this level. Only minutes to amenities, shopping, schools and restaurants. (id:53341)
688 Laverendrye Drive
Ottawa, Ontario
Quick close available! Welcome to this charming move-in ready turnkey 4-bedroom, 1.5-bath semi-detached home located in the family-friendly neighbourhood of Beacon Hill North. The bright main level features a spacious living room with a cozy fireplace, an eat-in kitchen with ample cabinetry and a central island, and a dedicated dining area with direct access to the backyard. Upstairs offers four comfortable bedrooms and a full bathroom, providing plenty of space for a growing family. The fully fenced and hedged backyard includes a large deck and storage shed - ideal for outdoor enjoyment and extra storage. Just steps from parks, shopping, amenities, Colonel By High School, and only 10 minutes to downtown, this home offers both comfort and convenience. 48 hours irrevocability with all offers. (id:53341)


