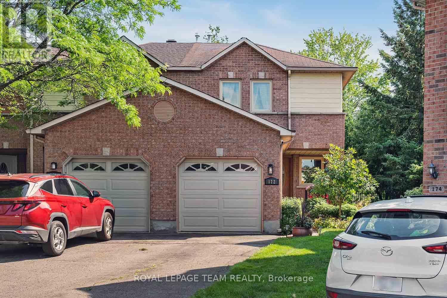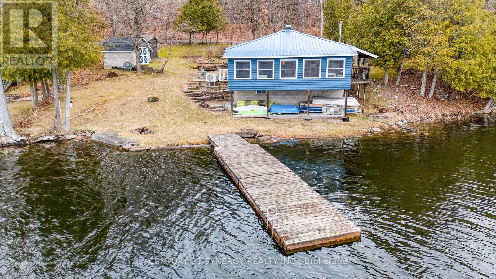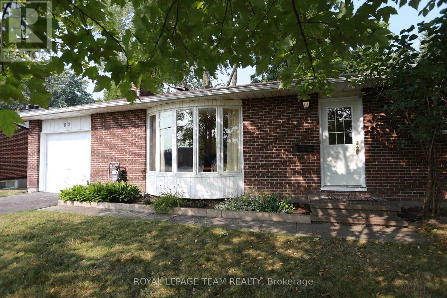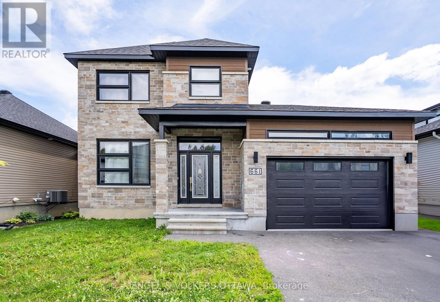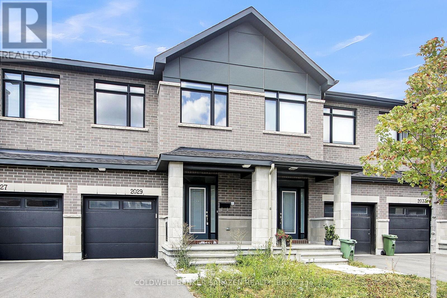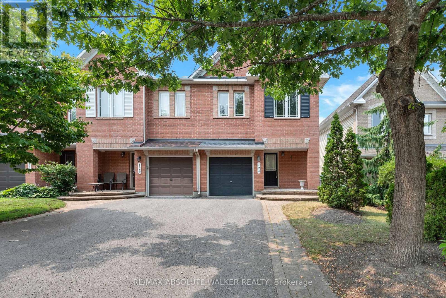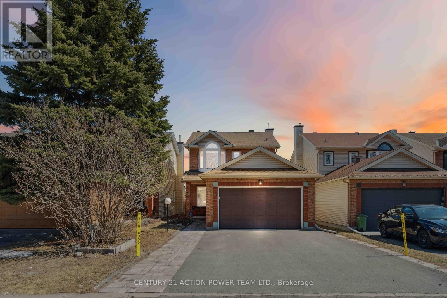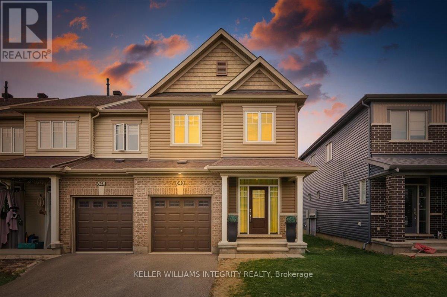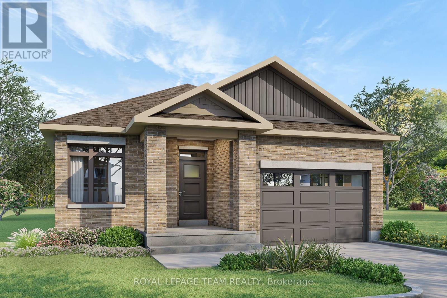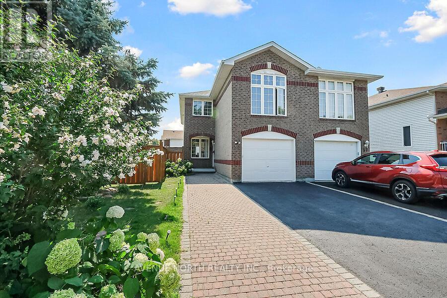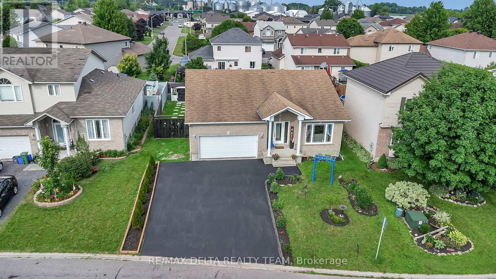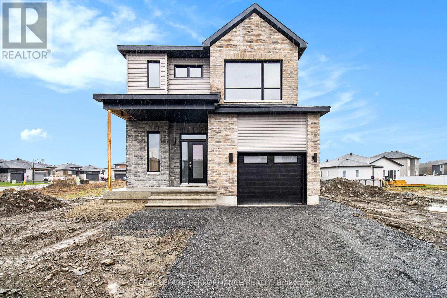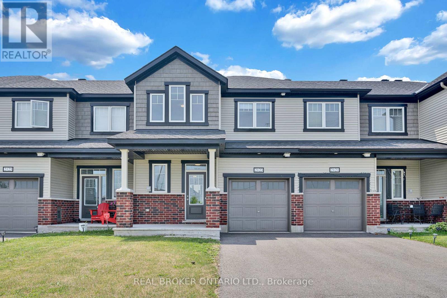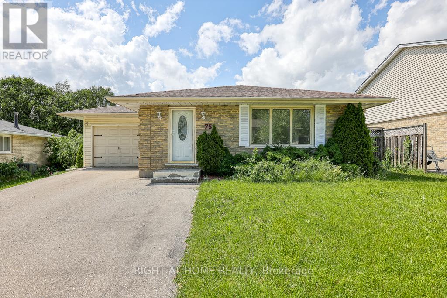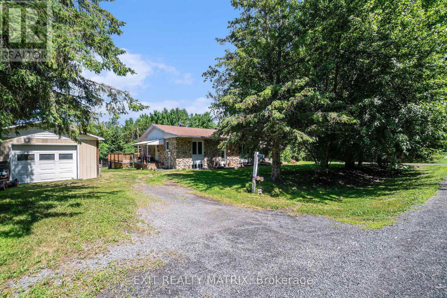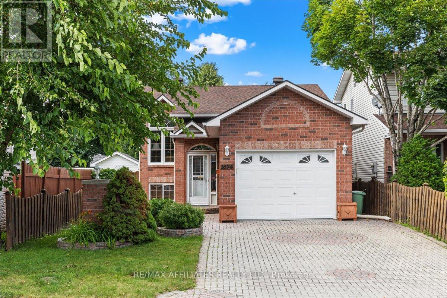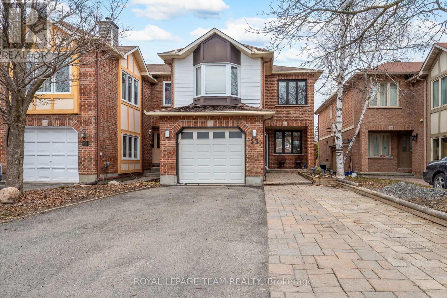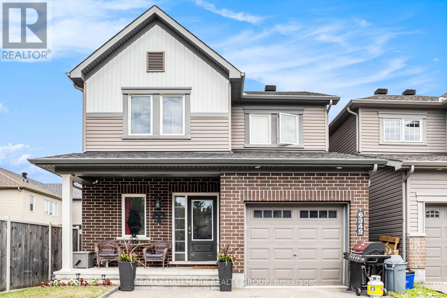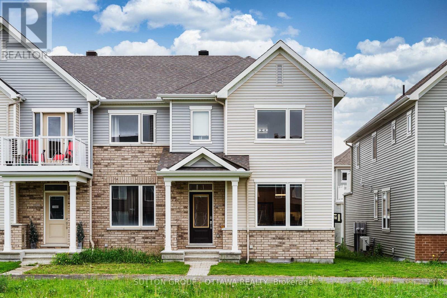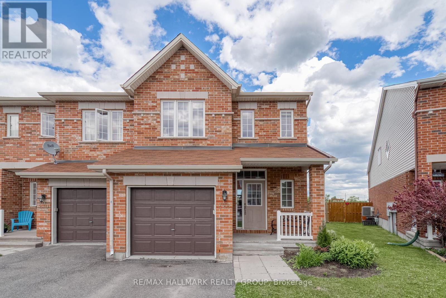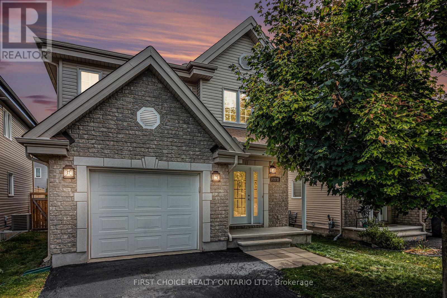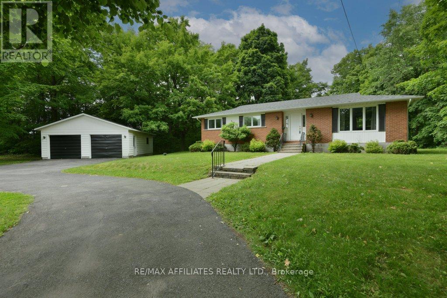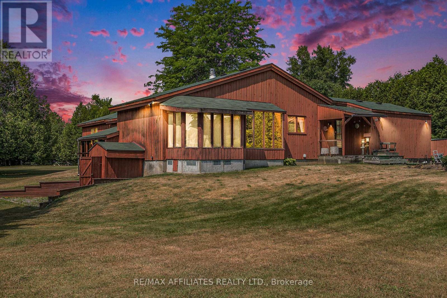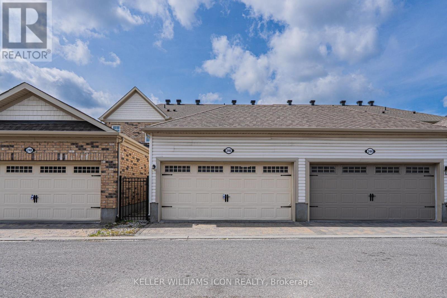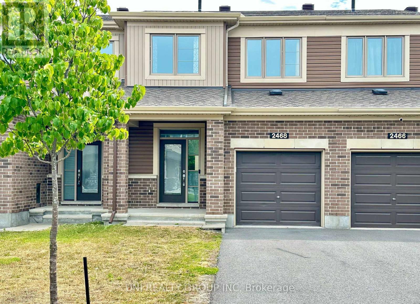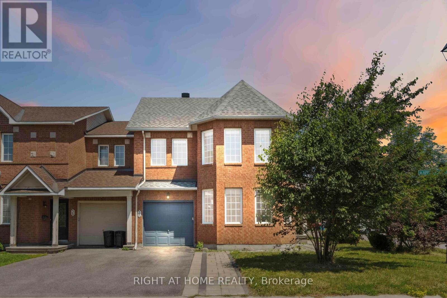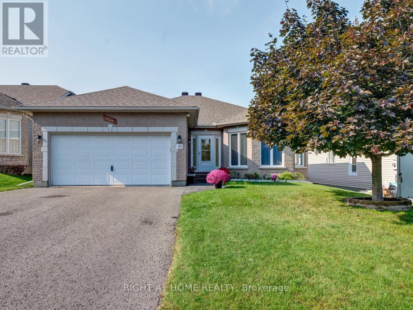172 Southport Drive
Ottawa, Ontario
Welcome to 172 Southport Drive. This beautifully maintained 3-bedroom, 2.5-bath freehold home offered for the first time by its original owner! From the moment you arrive, you'll be impressed by the manicured front and back gardens, lovingly maintained since day one. A gazebo offers the perfect outdoor retreat. A bright, spacious layout featuring a eat-in kitchen w stainless steel appliances & ample counter space ideal for everyday meals or weekend hosting. The generous living & dining areas flow seamlessly. The primary suite is a true retreat with an updated ensuite bathroom, a walk-in closet, & room to breathe. Two additional bedrooms provide flexibility for family, guests, or a dedicated home office. The fully finished lower level is a standout feature, offering a delightful fully equipped home cinema. Whether movie nights, gaming marathons, or watching the big game, this is your personal entertainment haven. Additional highlights: Attached garage & private driveway, main floor powder room , hardwood floors in principal rooms, quiet, family-friendly street, Lush, private backyard oasis. This is a rare opportunity to own a meticulously cared-for home with exceptional indoor & outdoor living. Nothing to do but move in and enjoy. Located in the heart of Hunt Club Park, this home enjoys the best of suburban living w the convenience of city amenities. Know for its tree-lined streets, well-maintained parks, & a strong sense of community. Steps from your front door - Elizabeth Manley Park w its walking paths, playgrounds, & splash pad perfect for young families or peaceful afternoon strolls. Nearby schools, shopping at South Keys, & a network of bike paths & transit options make daily life easy. Quick access to Bank Street, Hunt Club Road, & the Airport Parkway, The Greenbelt trails & recreation just minutes away. Whether you're looking for a quiet place to put down roots or a vibrant, accessible neighbourhood close to everything, Southport Drive delivers. (id:53341)
747 Brooks Corners Rr5 Road
Tay Valley, Ontario
Welcome to your year-round escape on the pristine shores of Adam Lake, where breathtaking views and direct access to the renowned Rideau Waterway create the ultimate lakeside retreat. Access to the Rideau allows you to boat anywhere in the world. This charming, cottage-style home is the perfect sanctuary for families or anyone seeking peace, nature, and a connection to the water. This home directly overlooks the water, mere feet away from the shoreline. Step inside and be greeted by a warm, inviting interior featuring three cozy bedrooms bathed in natural light, each offering a serene space to unwind after a day of outdoor adventure or stressful work. Blending seamlessly with its natural surroundings, the log-faced exterior and durable steel roof give the home timeless curb appeal and worry-free durability. Inside, gleaming hardwood floors flow throughout the main living areas, enhancing the natural warmth of the space. The open-concept kitchen, dining, and living room is tailor-made for entertaining and spending quality time with loved ones. A wall of windows frames sweeping views of the lake, filling the home with light and creating a seamless connection between indoor comfort and the beauty outside. Step out onto the covered deck or patio, perfect for morning coffee or sunsets. Outdoors, a private dock stretches into the clear, calm waters ideal for swimming, boating, fishing, or simply soaking in the peaceful surroundings. There's plenty of outdoor storage for all your lake life essentials. Designed for four-season enjoyment, the home has multiple heat sources: a heat pump, baseboard heating, and central air conditioning for summer comfort. The spray-foamed basement adds extra insulation and energy efficiency. Whether you're envisioning a quiet weekend retreat or an active waterfront lifestyle, this special property offers the perfect blend of rustic charm and modern convenience. (id:53341)
82 Maitland Street S
Ottawa, Ontario
Welcome to this charming, family home with attached single-car garage in the heart of Richmond. Situated on an oversized 69' x 210' lot with mature trees, this well-maintained home backs onto greenspace and the Jock River Park. Inside, a foyer opens up into a large living room with a warm brick wood-burning fireplace. The country kitchen has ample counter and cupboard space and an eat-in area with patio doors overlooking the spacious backyard. 3 good-sized bedrooms and a renovated bathroom complete this level. The lower level contains a large recroom, 2 extra office/hobby rooms and a laundry/storage/furnace room. Freshly painted throughout, all this home needs is your personal touch. (id:53341)
661 Conservation Street
Casselman, Ontario
Nestled in the heart of Casselman, this detached home offers a functional layout with bright interiors and a generous backyard. The main level features a spacious open-concept layout where the living and dining areas are unified by rich-toned hardwood flooring and large windows. A front-facing picture window and the sliding patio doors off the dining room fill the space with natural light. The kitchen is thoughtfully finished with warm wood cabinetry, stone countertops, a classic subway tile backsplash, and a central island with pendant lighting. Upstairs, the primary bedroom is complete with a walk-in closet and a 4-piece ensuite featuring a deep soaker tub, glass shower, and vanity with a stone countertop. Two additional bedrooms offer flexible living arrangements for children, guests, or a home office, each finished in soft carpeting and filled with natural light. The lower level presents a spacious, partially finished basement, offering ample opportunity to customize the space to suit your lifestyle - whether that be a home gym, recreation room, or workshop. Outside, a backyard with generous lawn space and sleek black railings leading from the home offers a private and versatile outdoor space. Set in a quiet residential pocket of Casselman, this home is moments from parks, schools, local shops, and Highway 417 for a quick commute to Ottawa. With a strong sense of community and all the essentials nearby, this home is an ideal place to put down roots and enjoy the best of small-town living. (id:53341)
604 Tennant Way
Ottawa, Ontario
This Richcraft executive townhome in Riverside South offers features rarely found in a home of this style. The main level is finished with immaculate hardwood and an open-concept design connecting the kitchen, dining, and family areas. The family room features a gas fireplace and soaring two-story ceilings with expansive windows overlooking a fully fenced backyard. Upstairs, three well-proportioned bedrooms are complemented by a main bathroom and convenient laundry. The master suite includes a generous walk-in closet and a modern ensuite. The fully finished basement provides flexible additional living space for recreation or work-from-home needs.Meticulously maintained and immaculately cared for, this home is located within walking distance to transit, shopping, parks, nature trails, and schools making it a must-see for anyone seeking a modern, functional, and versatile family space. Year: 2014 | Flooring: Hardwood, Ceramic & Carpet | Roof: 2014 | Furnace: 2014 (owned) | Windows: 2014/2022 | Gas Range: 2023 | Dishwasher: 2022 | Driveway Refinished: 2025 (id:53341)
728 Bayview Drive
Ottawa, Ontario
Stunning Year-Round Waterfront Retreat in Constance Bay. Fully Renovated! Welcome to this beautifully reimagined 2-bed, 1-bath year-round home or cottage, ideally situated on a large, treed waterfront lot with expansive views and direct access to a miles-long sandy beach. Perfect for singles, couples, or downsizers seeking peace, privacy, and natural beauty, just 20 minutes from Kanata.Completely updated with newer foundation, roof, windows/doors, exterior siding, and flooring throughout. The bright, open interior features an extended sunroom-style primary suite with dual-sided gas fireplace, a second bedroom with Murphy bed, and a fully renovated bathroom with in-unit laundry. Enjoy a chef-style kitchen with granite counters, quality appliances, custom lighting, and a cozy dining area. Newer furnace, hot water tank, and electrical panel for modern comfort and peace of mind. Located in the welcoming community of Constance Bay, offering great local amenities including restaurants and beaches. This rare opportunity combines waterfront living with turnkey convenience. (id:53341)
2029 Allegrini Terrace
Ottawa, Ontario
Welcome to this stunning newer townhome located in the desirable Trailwest community of Kanata/Stittsville. Offering 3 bedrooms and 3 bathrooms, this home combines space, comfort, and modern style.The main level features gleaming hardwood floors, a spacious open-concept living and dining room with a cozy gas fireplace, and a bright kitchen with quartz countertops, stainless steel appliances, ceramic tile flooring, and a large islandperfect for entertaining. Upstairs, the primary bedroom offers a private ensuite with a shower and a walk-in closet, while the secondary bedrooms are generously sized. The fully finished basement provides a versatile rec room, ideal for family activities or a home office. Freshly painted throughout, this home is move-in ready and located close to excellent schools, parks, trails, and all amenities. (id:53341)
82 Lake Avenue E
Carleton Place, Ontario
Step into timeless charm and modern comfort with this spacious and sensibly laid out century home, ideally located in the heart of Carleton Place. Just a short walk to the main street where you can enjoy great restaurants and local boutiques, essential amenities such as grocery stores and pharmacies, and recreational opportunities along the Ottawa Valley Rail Trail. Everything has been taken care of here - from interior to HVAC to roof! This well-maintained home offers 3 bedrooms and 1.5 bathrooms, including a spacious primary bedroom that features an adjoining flex room - perfect for a home office, dressing room or nursery. Thoughtful updates throughout blend classic character with modern appeal: Drywall and paint throughout (including ceilings), refinished original hardwood floors, refreshed kitchen with refinished cabinetry, new countertops, and subway tile backsplash, upgraded laundry room with ample storage and granite countertop, new front steps, windows and tongue-and-groove pine front porch, large front window and all exterior doors, roof shingles, furnace & AC and paved driveway. Outside you'll find a 1-car detached garage with an attached 1-car carport, large garden shed, and a covered rear patio ideal for outdoor relaxation or entertaining. The generous 50.07 ft x 135.86 ft lot offers plenty of space for gardening, play or quiet enjoyment. (id:53341)
124 Forestcrest Street
Ottawa, Ontario
END UNIT with NO REAR NEIGHBOURS and a PARK setting! Welcome to this stylish executive end-unit townhome located in the sought-after community of Chapel Hill. From the moment you step into the ceramic-tiled foyer, you'll appreciate the thoughtful design and upgrades throughout. The formal living and dining areas offer a welcoming space for entertaining, highlighted by a rarely offered upgraded fireplace on the main floor. The fabulous kitchen features rich cabinetry, elegant countertops, a stylish backsplash, and a bright sun-filled eat-in area with patio doors leading to a spacious multi-level deck, ideal for summer gatherings and relaxing outdoors. Enjoy the added privacy of no rear neighbours and the serenity of backing onto a park. Upstairs, the impressive primary bedroom retreat boasts extra windows, a walk-in closet, and a luxurious ensuite bathroom complete with a soaker tub and separate shower. A finished lower level offers a cozy family room with a large window, perfect for movie nights or a quiet workspace, along with plenty of storage.As an end unit, this home benefits from additional natural light and a more spacious feel throughout. A prime location, just steps from parks, schools, and all the amenities Chapel Hill has to offer! Some photos are virtually staged. (id:53341)
13 Avonhurst Avenue
Ottawa, Ontario
Welcome to 13 Avonhurst ave, a beautifully designed 2-story home in the sought-after Barrhaven neighborhood. This 3 + 1 bedroom, 4-bathroom residence offers the perfect balance of modern luxury, comfort, and family-friendly living. The bright and spacious open floor plan features a large living room that seamlessly flows into the dining area, making it perfect for both entertaining and everyday family life. The separate family room provides a cozy space to relax and unwind. The kitchen is well-appointed with modern appliances, plenty of counter space, and ample storage. Its designed to make meal prep easy while allowing you to interact with family and guests. The primary bedroom offers a private retreat with an ensuite bathroom that includes a bathtub with shower, sleek fixtures, and a vanity. The two additional bedrooms are generously sized, with convenient access to their own well-designed bathrooms. For added convenience, the second-floor laundry room is easily accessible to the bedrooms, making chores a breeze. The fully finished basement provides even more space, including a basement bedroom ideal for guests, older children, or as a private office. This versatile space also works for entertainment, extra storage, or play areas. Step outside into your backyard oasis, where an inground pool surrounded by interlock paving awaits. It's perfect for relaxing or entertaining in the warmer months. Located in a family-friendly community, this home is close to top-rated schools, parks, shopping, and public transit. Don't miss your chance to make 13 Avonhurst your forever home. With its modern design and prime location, this home offers the perfect setting for lasting memories. Call today and setup your showing. (id:53341)
218 Catamount Court
Ottawa, Ontario
Welcome to 218 Catamount Court a remarkable end-unit townhome offering rare and beautiful views of both water and greenspace. Perfectly positioned above a well-known, wildlife-rich waterway in the heart of a stunning 56-acre park, this home offers a truly unique setting rarely found in Kanata. You have to see it to believe it.The elevated main level showcases rich hardwood floors and thoughtfully designed living and dining areas. From the kitchen and living room, enjoy breathtaking vistas of the park and waterway. Upstairs features three generously sized bedrooms and two full bathrooms. The spacious primary suite boasts serene park views, a private ensuite, and two closets including a walk-in.The backyard is far from ordinary: a deck overlooks the park, and the fenced yard is designed for low maintenance living. The basement offers extra space for whatever you want but be sure to enjoy the gas foireplace.The surrounding 56-acre park includes a scenic waterway, 2.5 km of pet-friendly walking trails, a soccer field, a children's playground, and even a skating rink in the winter. It's easy to see why residents love living in this special neighbourhood. (id:53341)
843 June Grass Street
Ottawa, Ontario
Welcome to this beautifully maintained 4 bedroom, 3.5 bathroom Minto Tahoe end unit offering 2,084 sq. ft. of finished living space, including 460 sq. ft. in the professionally finished basement. Located on a quiet, family-friendly street just steps from parks, schools, and walking trails, with easy access to all essential amenities, this home offers the perfect blend of comfort and convenience. The spacious driveway accommodates two cars and leads to a welcoming entryway with a large closet, interior garage access, and a convenient powder room. The open-concept main floor features rich hardwood throughout, a bright and airy living room, a dedicated dining area, and a stylish kitchen complete with two-toned cabinetry, stainless steel appliances, a modern backsplash, and a large island perfect for entertaining. The adjacent eating area leads to patio doors that open to a fully fenced backyard with plenty of green space - ideal for kids and pets. Upstairs, the generous primary suite includes a walk-in closet and private 3-piece ensuite, complemented by three additional well-sized bedrooms, a full bathroom, and a conveniently located laundry room. The finished basement adds even more space with a versatile family room featuring a large window, a third full bathroom, and ample storage. This home offers style, space, and an amazing location - don't miss your chance to make it yours. (id:53341)
1189 Potter Drive
Brockville, Ontario
OPEN HOUSE SUN AUGUST 31st from 2-4pm. Welcome to Stirling Meadows! Talos has now started construction in Brockville's newest community. This model the "Amelia" a Single Family Bungalow features a full Brick Front, exterior pot lights and an oversized garage with a 12' wide insulated door. Main floor has an open concept floorplan. 9' smooth ceilings throughout. Spacious Laurysen Kitchen with under cabinet lighting, crown molding, backsplash, pot lights and quartz countertops. Walk in pantry for added convenience. 4 stainless appliances included. Open dining/living with an electric fireplace. Patio door leads off living area to a covered rear porch. Large Primary bedroom with a spa like ensuite and WIC with built in organizer by Laurysen. Main floor laundry and an additional bedroom complete this home! Hardwood and tile throughout. Central air, gas line for BBQ, rough in plumbing in bsmt and Garage door opener included too! Summer occupancy. Photos are artists renderings. Measurements are approximate. **EXTRAS** Brand New Construction - Summer 2025 Occupancy. Photos have been 3D virtually staged from floorplan. (id:53341)
59 Splinter Crescent
Ottawa, Ontario
Stunning 4+1 Bed, 4 Bath Semi-Detached Home on a Premium Corner Lot! Welcome to 59 Splinter Cres with a well appointed location ! Turning short access to the 417 HWY& 416 HWY 'S , 7 minute walk to Pinecrest LRT, 5 minutes from Britannia park & beach, proximity to Bayshore shopping center & DND ! This home is nestled in a great neighborhood, with a beautifully maintained semi-detached principal brick home offering 4 spacious bedrooms including an additional bedroom and a full bathroom located in the lower level. Situated on a large, private corner lot, this home offers an abundance of interior and exterior space ! Featuring a fully fenced backyard, deck, garden house, greenspace, landscaping and storage shed it's perfect for outdoor activities & entertaining. Inside, enjoy a sun filled home with no carpet and ample living space throughout. The kitchen comes equipped with quality appliances, including a dishwasher (SS) (2021) , fridge (SS) (2023), GAS Stove (White), with a washer (2024) & Dryer. HOT WATER TANK OWNED , Furnace Energy efficient (2020)A/C 2017, Roof (2014) with a 25-year warranty , giving you peace of mind for years to come. Don't miss this opportunity to own a spacious and well-maintained home in a family-friendly neighborhood. Move-in ready with everything you need! Close to parks, recreation, shopping, schools, transit, HWY. Proximity to Islamic Private School ABRAR & Joan Of ARC Academy. (id:53341)
1788 Ernest Avenue
Ottawa, Ontario
Welcome to 1788 Ernest Ave, a charming 3-bedroom, 2-bathroom home nestled in this highly sought-after Ottawa neighbourhood. This property sits on an expansive 142-foot-deep lot with no rear neighbors, offering exceptional privacy and space. Inside, youll find a well-maintained layout perfect for families, while outside, the large driveway accommodates 4+ vehicles, and a detached garage plus area for plenty of storage. Located in a family-friendly area, this home is just minutes from top schools, including Broadview Avenue Public School, Nepean High School, and Notre Dame Catholic High School. Fitness enthusiasts will love the convenience of having Altea Fitness, Anytime Fitness, and the JCC all within walking distance. The neighborhood boasts a welcoming, community-oriented atmosphere with easy access to parks, outdoor recreation, and even a nearby ice rink for year-round activities. With shopping, transit, and major routes close by, this home offers both comfort and convenience. Roof 2015, furnace 2014, windows 2017 (id:53341)
400 Centenaire Street
Russell, Ontario
IN-LAW SUITE with Income Potential Multi-Family Living in Embrun! Welcome to 400 Centenaire Street a versatile and spacious family home in the heart of Embrun, perfect for multi-generational living or income generation with its beautifully finished in-law suite. The main floor features hardwood and ceramic flooring, a bright living room with a gas fireplace, a formal dining area, and a functional kitchen with fridge, gas stove, dishwasher, and washer/dryer. The primary bedroom includes a walk-in closet and a full ensuite with jacuzzi tub. Two additional bedrooms and a full bathroom complete the main level. The in-law suite, added in 2021, offers convenient access through both the front and garage entrance and includes its own kitchen, open-concept living area, bedroom, bathroom, laundry, and storage perfect for extended family, adult children, or as a rental suite. Large rec room and bonus storage areas. Extended driveway for 6+ vehicles Roof, Furnace, and A/C all 2005. Tankless water heater (2022). This is a rare opportunity to own a home that combines comfort, flexibility, and long-term value in a family-friendly neighbourhood. Fully fenced yard with double side gate room for extra toys, 4.5 ft above-ground chlorine pool. Don't miss out. Priced to SALE! (id:53341)
845 Trojan Avenue
Ottawa, Ontario
Beautifully Maintained Bungalow with Income-Generating In-Law Suite in the Heart of the City! Welcome to this charming and thoughtfully updated bungalow, perfectly situated in one of the city's most convenient and central locations. This property has been carefully maintained over the years and offers both comfort and functionality, making it an excellent choice for homeowners and investors alike. The main level features a bright and inviting layout with spacious principal rooms, updated finishes, and a warm, welcoming atmosphere. Large windows allow for plenty of natural light, while the well-appointed kitchen and comfortable living spaces provide the perfect setting for family living and entertaining. The fully finished lower level offers a self-contained in-law suite with its own entrance, providing privacy and flexibility for multi-generational living or rental income. Currently tenanted with reliable occupants paying strong market rents, this property presents an incredible investment opportunity with immediate returns. Set in the heart of the city, the home is just minutes from shopping, restaurants, schools, public transit, and parks, ensuring unbeatable convenience. Whether you are looking to expand your real estate portfolio, secure a mortgage helper, or find a move-in ready home with income potential, this bungalow is sure to impress. Don't miss your chance to own this rare combination of location, updates, and investment opportunity. 24 hr irrevocable on all offers, as per 244. (id:53341)
15 Mayer Street
The Nation, Ontario
*** OPEN HOUSE *** Saturday & Sunday 1pm-4pm at the Sales Center - 19 Mayer, Limoges. Fall in love at first sight with "Le Holiday." This striking new construction two-storey is where sleek design meets everyday luxury and it's nothing short of irresistible. With an abundance of natural light pouring through every window, each space feels bold, bright, and beautifully expansive. The open-concept layout invites connection and conversation, perfect for everything from cozy nights in to stylish entertaining. The gourmet kitchen flows effortlessly into the living and dining areas, creating a vibe that's both refined and relaxed. Upstairs, the primary suite is pure indulgence a dreamy escape featuring a spa-like 4-piece ensuite and a spacious walk-in closet that feels like its own boutique. Two additional bedrooms offer comfort and flexibility for family, guests, or a stylish home office. Top it all off with an attached garage, designer finishes, and an unbeatable location this is more than a home. Its a statement. A lifestyle. A rare opportunity to own something truly special. Why settle for ordinary when you can have extraordinary? (id:53341)
76 Rutile Street
Clarence-Rockland, Ontario
Thoughtfully designed, this to-be-built 'The Hubert (E1)' model is a stunning 2-story single-family home model offering 1690 sq/ft of a-g living space, 3 bedrooms, 1.5 bathrooms, 1-car garage, and open concept living. Welcome to 'Beaumont' in Morris Village, where you'll discover a newly developed area, strategically located to offer a harmonious blend of tranquility, access to amenities & a convenient 25-minute drive to Ottawa. Crafted by Landric Homes (aka the multi-award-winning 'Construction LaVerendrye' in QC), this purpose-built 2-story home will leave you in awe. Construction LaVerendrye, renowned for their expertise, reliability, dedication to excellence & timely project delivery, consistently upholds these standards in every community they develop. Home is under construction, closing date: early 2026 (TBD). Model home tours now available. Price & specs may be subject to change without notice. Photos are of a previously built 'The Hubert' (id:53341)
2123 Winsome Terrace
Ottawa, Ontario
Nestled on a quiet street with no front-facing neighbours and direct access to bike paths and green space, 2123 Winsome Terrace offers a rare combination of privacy and convenience in the heart of Orléans. Located in Jardin Crossing, this Mattamy model places you within minutes of top-rated schools, shopping, parks, Petrie Island Beach, public transit, and the future LRT an ideal setting for families and professionals alike. Step through the front door and you're greeted by a generous walk-in cloak closet, offering both practicality and style right from the start. The main level unfolds into a bright, open-concept layout featuring nine-foot ceilings, and hardwood flooring. The kitchen is beautifully designed with dual-tone cabinetry, a waterfall island, and a full-height backsplash that extends elegantly to the ceiling. A dedicated pantry completes the space, blending function and sophistication for effortless everyday living. Upstairs, you'll find three well-proportioned bedrooms, second-floor laundry, and a sun-filled office alcove with oversized windows overlooking the surrounding bike paths and green space an ideal space for a home office or reading nook. The primary suite offers a walk-in closet and a sleek ensuite with a glass shower. The finished basement provides additional living space and includes a rough-in for a future bathroom. The backyard backs onto the side of a neighbouring home with no direct rear yard behind. (id:53341)
701 - 98 Richmond Road
Ottawa, Ontario
Welcome to Unit 701 at 98 Richmond Road a truly one-of-a-kind residence in the heart of Westboro. Offering over 1,000 sq ft of thoughtfully designed living space, this 2-bedroom, 2-bathroom condo combines luxurious finishes with custom upgrades throughout.Enter through a grand hallway featuring elegant Italian marble flooring, leading to a bright, open-concept living and dining area perfect for both relaxing and entertaining. The kitchen is equipped with newer appliances and blends beautifully with the space.The spacious primary suite includes a custom built-in bed, a generous walk-in closet, and a private ensuite. Enjoy ample built-in storage solutions, including shelving and a dedicated desk area ideal for remote work or creative pursuits. The oversized, south-facing balcony provides the perfect spot for morning coffee or evening relaxation.Additional highlights include HVAC (2023), Italian marble foyer, and high-end custom touches throughout. Located in the impeccably maintained Q West community, with a warm and welcoming atmosphere. Steps from shops, cafés, transit, and just a short commute to downtown this is urban living at its finest. ***OPEN HOUSE SUN. JULY 6 2-4 PM*** (id:53341)
751 Boyle Drive
Woodstock, Ontario
Great Location with lots of upgrades and freshly painted 3+1 Bedroom. 2 Full Bathrooms Brick Bungalow with Garage. Nicely Finished Throughout and Extremely Clean. Lots of Rooms for Everyone. Completely Finished Basement with Rec Room, Office, Bedroom, Bathroom, Kitchenette, and Lots of Hidden Shelving for Storage. Owned Heater Water and Water Softener. All appliances include Fridge, Stove, Hood Fan, Washer & Dryer (All Brand New, Replaced May 2024). Kitchen newly Upgraded and Renovated as well as Bathroom in Main Level. All Lighting Fixtures in Main Level are Replaced Especially in Living Room with Potlight. Backyard is Fenced and Has Two-tiered Deck. Single Car Garage Has Handy Entrance into Kitchen. Great Neighborhood. Close to All Amenities. As per Form 244, Please Allow 24 hours irrevocability in all offers. (id:53341)
21111 Concession Rd 8 Road
South Glengarry, Ontario
Welcome to this show-stopping 33-acre hobby farm where rustic charm meets modern comfort and the beauty of country living shines through every detail. Bathed in natural light, this inviting home offers a warm, airy atmosphere with an open layout designed for both relaxed living and effortless entertaining. The main level features three spacious bedrooms, while the partly finished lower level includes a fourth perfect for guests, a home office, or extra storage. Outside, the rural lifestyle you've been dreaming of comes to life. With three garages one attached (24 x 28) and two detached (30 x 32 and 16 x 24) there's ample space for all your tools, toys, and equipment, from tractors and ATVs to workshop essentials. The land is a nature lovers paradise, boasting horse stables, a chicken coop, paddocks, and approximately 25 acres of mature bush filled with cedar, spruce, and wild apple trees. Whether you're raising animals, gardening, or simply soaking up the serenity, this property offers endless possibilities. At the heart of the backyard, a heated saltwater inground pool (25 x 12) creates the ultimate private retreat perfect for relaxing and recharging in the warmer months. More than just a home, this is a lifestyle defined by freedom, fresh air, and unforgettable charm. A rare and remarkable opportunity to live your country dream. (id:53341)
1694 Toulouse Crescent
Ottawa, Ontario
Beautiful detached bungalow on a quiet street that is deep in the neighbourhood, double-wide interlock driveway, classic red brick exterior, interlock landscaping w/decorative streetlight, covered front entrance leading to front door w/soldier window, foyer w/high ceilings, ceramic tile floors & mirrored closet doors, creating a bright, open feel, five-step hardwood staircase w/oak railings, living room featuring hardwood flooring, corner gas fireplace, built-in cabinetry w/glass accents, high baseboards, pot lighting & cathedral ceiling over the front transom window, separate dining room living w/cutout, custom built-in hutch, serving counter & double window, kitchen w/oversized tile flooring, quartz countertops, recessed sink, glass tile backsplash, detailed upper & lower moldings w/valance lighting, rear twin Garden doors to backyard, main floor primary bedroom offers w/double-sided walk-in closet & 4 pc ensuite w/elegant ceramic tile, wave sink vanity, linen cabinet, therapeutic tub & pocket door, open staircase leads to finished Rec room w/wide planked flooring, both front & rear windows, front bedroom w/double mirrored closets & extra storage, tiled laundry room, 4 pc main bath & third bedroom, oversized garage w/inside access & accent windows, private, fenced backyard w/garden boxes, multi-tiered deck w/aluminum railing & designer shed w/hydro, easy access to eateries, shopping, parks, schools & transit, 24 hour irrevocable on all offers (id:53341)
53 Havenhurst Crescent
Ottawa, Ontario
For sale is a beautifully maintained, spacious executive end-unit townhouse offering approximately 1,900 sq. ft. of living space in a sought-after neighborhood. This large end unit features a private interlock driveway widened to accommodate up to four vehicles, as well as a professionally landscaped backyard with an interlock patio and garden perfect for entertaining or relaxing outdoors. Inside, the main floor boasts a bright and inviting family room with a cozy fireplace, a modern 2-piece powder room, and a stylish kitchen complete with granite countertops, a like-new backsplash and extra cabinetry. The living, dining, and family rooms are enhanced with elegant pot lights equipped with adjustable dimmer switches. Upstairs, the spacious primary bedroom offers a full 4-piece ensuite and a walk-in closet, while three additional generously sized bedrooms and a second full bathroom provide plenty of space for family and guests. The fully finished basement expands your living space with a large recreation room, and a versatile den or home office area and full bathroom. 24 Hour Irv on all offers. Tenants Pay $2400 a month and would like to stay but understand if the home is sold they will leave. (id:53341)
6349 Renaud Road
Ottawa, Ontario
Calling all renovators, investors, and DIY enthusiasts! This 3-bedroom, 3-bathroom detached home with a single-car garage is bursting with potential and ready for your vision. Located in a well-established neighborhood just steps from schools, parks, and everyday amenities, this property offers a fantastic opportunity to build equity and transform it into the home of your dreams. Inside, the main floor features hardwood flooring and a functional layout with defined living and dining areas. The kitchen is equipped with stainless steel appliances, offering a great base for future upgrades. Upstairs, you'll find three spacious bedrooms, including a primary suite with its own ensuite bathroom. An additional full bath ensures convenience for the rest of the household. The unfinished basement provides a blank canvas, ideal for adding extra living space, a home office, or extra bedroom. This home does need some TLC, but with the right updates, it can truly shine. Whether you're looking to invest, or put down roots with a custom renovation, this property is a rare find in a desirable area. Don't miss out on this affordable detached home in a great location. Bring your imagination and make it yours! (id:53341)
1082 Chapman Mills Drive
Ottawa, Ontario
Gorgeous END UNIT DOUBLE GARAGE townhome loaded with OVER $50,000+ in upgrades! This 3 bed, 4 bath gem comes with a BONUS LOFT the size of a bedroom and a FULLY FINISHED BASEMENT. The main floor features a BRIGHT, OPEN-CONCEPT living and dining area with STYLISH UPGRADED LIGHTING. The U-SHAPED KITCHEN is both sleek and functional, offering STAINLESS STEEL APPLIANCES, QUARTZ COUNTERS, a BREAKFAST ISLAND, and a PANTRY. You'll love the 9 FT CEILINGS, 8 FT DOORS, and gorgeous BLEACHED MAPLE HARDWOOD throughout BOTH the main and upper levels, including BOTH STAIRCASES! Upstairs, the SPACIOUS PRIMARY SUITE boasts a WALK-IN CLOSET and PRIVATE EN-SUITE, plus there are TWO MORE GREAT-SIZED BEDROOMS, a FULL BATH, and CONVENIENT UPSTAIRS LAUNDRY. The SUN-FILLED LOFT with WALKOUT BALCONY is perfect for a home office or cozy reading nook. Downstairs, the FINISHED BASEMENT with ANOTHER FULL BATHROOM is ideal for a gym, movie room, or guest space. MOVE-IN READY with tasteful, modern finishes throughout and WALKING DISTANCE to Barrhaven Town Centre, Marketplace, Parks, Schools, Trails, Transit, and EASY ACCESS to HWY 416, this place is the FULL PACKAGE! (id:53341)
648 Robert Street
Clarence-Rockland, Ontario
Welcome to this beautifully maintained two-storey detached home, tucked away on a quiet cul-de-sac in the heart of Rockland, a vibrant, family-friendly neighbourhood just steps from schools, restaurants, parks, and all essential amenities. Built in 2018 and lovingly cared for by its original owners, this home offers the perfect blend of modern comfort and thoughtful design. Enjoy added privacy with no rear neighbours, a fully fenced backyard, and an elegant hardscaped patio ideal for relaxing summer evenings or hosting family and friends. Step inside to discover a bright and spacious open-concept layout, featuring rich hardwood and sleek tile flooring on the main level, with soft, plush carpeting in the bedrooms for ultimate comfort. The main floor is as functional as it is stylish, offering a convenient powder room and dedicated laundry area. The fully finished walkout basement provides exceptional versatility perfect for a rec room, home office, gym, or play space. Upstairs, you'll find three generous bedrooms and two full bathrooms, including a serene primary retreat complete with a walk-in closet and a modern ensuite bathroom. From its stylish interiors to its peaceful location, this home offers comfort, convenience, and community everything you've been looking for in your next move. (id:53341)
228 Eye Bright Crescent
Ottawa, Ontario
Welcome to 228 Eye Bright Crescent, a spacious end-unit townhome ideally located in sought-after Riverside South. Situated on an oversized pie-shaped lot, this 1,892 sq ft home offers both comfort and functionality. Step through the welcoming covered front entrance into a bright main floor featuring hardwood and ceramic tile throughout. The large living and dining rooms provide plenty of space for entertaining, while the galley-style kitchen boasts granite countertops, a ceramic tile backsplash, shaker-style cabinetry, a gas stove, and a generous eating area. Upstairs, you'll find a spacious primary suite with a walk-in closet and a 4-piece ensuite, along with three additional well-sized bedrooms and a full bath. The versatile fourth bedroom makes a perfect home office or guest room. The finished lower level features a cozy rec room with a gas fireplace - ideal for movie nights or relaxing with the family, as well as additional storage space under the stairs. Enjoy the outdoors in your private, east-facing fenced backyard, complete with a large two-tiered deck - perfect for morning coffee or evening BBQs. A fantastic opportunity in a family-friendly neighbourhood close to schools, parks, and amenities! 24 hours irrevocable (id:53341)
744 Putney Crescent
Ottawa, Ontario
Welcome to 744 Putney Crescent! This beautifully maintained 3-bedroom, 3-bathroom townhome offers thoughtfully designed living space, perfectly blending comfort and functionality. The main level features a bright, open-concept layout with a spacious living and dining area, ideal for both entertaining and everyday living. The modern kitchen offers ample cabinetry, counter space, walk-in pantry and a seamless flow into the main living area. A convenient powder room completes the main floor. Upstairs, youll find three generously sized bedrooms, including a serene primary retreat with a walk-in closet and a luxurious 5-piece ensuite with soaker tub and separate shower. A full 4-piece bathroom serves the additional bedrooms. The fully finished basement expands your living space with a cozy natural gas fireplace and plenty of room for a family room, home office, or recreation area. Step outside to a fenced backyard with deck, perfect for outdoor dining and summer gatherings. Located in a desirable, family-friendly community close to schools, parks, shopping, and transit, this home is move-in ready and waiting for its next chapter. (id:53341)
277 Mica Crescent
Clarence-Rockland, Ontario
Pristine 3-Bedroom, 3-Bath Detached Home in Move-In Ready condition! This immaculate single-family home is ideally located close to countless amenities and offers everything a modern family could want. Step into a spacious foyer with access to a fully insulated garage and convenient powder room. The gorgeous kitchen features solid birch cabinetry, loads of counter space, ample storage, and a large pantry. The bright and open-concept living room offers gleaming hardwood floors, a cozy gas fireplace, and direct access to your backyard BBQ area and sun-filled, fully fenced PVC yard. Upstairs, you will find a spacious primary bedroom with a generous walk-in closet, two additional bedrooms, and a full main bath complete with soaker tub and shower. The finished lower level offers a large family/rec room with laminate flooring, plus a full bathroom with a walk-in shower perfect for guests or teens! This is a spotless, well-maintained home that truly shows pride of ownership. Close to parks, schools, and much more. (id:53341)
D124 - 124 Guigues Avenue
Ottawa, Ontario
OPEN HOUSE - Sunday August 24th 2025, 1:00 P.M. to 3:00 P.M. - Tucked away in a charming, gated enclave, 124 Gigues Ave #D offers a perfect blend of modern sophistication and historic charm in the heart of Lowertown. Steps from the ByWard Market, Parliament Hill, Elgin Street, and the Ottawa River, this beautifully updated 2-bedroom, 3-bathroom townhome delivers tranquillity and convenience. Enter through the picturesque Montmartre courtyard, reminiscent of a European retreat. The main level welcomes you with soaring double-height ceilings in the family room. At the same time, the bright kitchen featuring stone countertops and stainless steel appliances flows seamlessly into the rear yard, creating an ideal indoor-outdoor space. A cozy seating nook and family room complete this level. The second floor boasts a spacious living area with oversized windows, a built-in media wall, and rich hardwood floors, offering a warm yet refined atmosphere. Upstairs, the primary suite is a serene escape with a walk-in closet and ensuite bath, while the second bedroom and additional den provide flexibility for guests or a home office. A third bathroom ensures ultimate convenience. This home also includes secure underground parking, bike storage, and a locker. With easy access to fine dining, boutique shopping, coffee houses, museums, and the University of Ottawa, this residence is an exceptional opportunity to experience the best of urban living in one of Ottawa's most sought-after locations. (id:53341)
1a - 131 Robson Court
Ottawa, Ontario
Peaceful Golf Course Living in Kanata Lakes. Located in the sought-after golf course community of Kanata Lakes, this spacious end unit 2-storey condo home offers a rare combination of elegance, comfort, and privacy. Perfectly situated on a quiet cul-de-sac and backing onto mature trees, it provides serene, forested views year-round. With over 2,088 sq. ft. on the main level and an additional 700 sq. ft. walk-out family room below, this home is ideal for both everyday living and entertaining. The bright and inviting main level features a generous living and dining area with direct access to a large balconyperfect for morning coffee or evening sunsets. The updated kitchen is designed for both style and function, while modernized bathrooms add a touch of luxury.The primary suite is a true retreat, complete with a walk-in closet and a spacious ensuite showcasing custom cabinetry. The walk-out lower level expands your living space, offering a large family room, patio access, and peaceful woodland views.Convenience and comfort continue with underground parking providing direct interior access to your home. A handicap-accessible elevator to the condo level and an optional in-unit stair lift make the property accessible for all stages of life. Enjoy an unparalleled lifestyle just steps from shopping, restaurants, parks, and miles of scenic trails. With its prime location, thoughtful updates, and tranquil setting, this home offers the best of both worlds, quiet, nature-filled living with urban amenities at your doorstep. (id:53341)
Ph1306 - 250 Lett Street
Ottawa, Ontario
Location, Scenic River Views, and Unmatched Convenience! This penthouse offers the best of Ottawa living steps away from Parliament Hill, the Ottawa Public Library, the Canadian War Museum, and the exciting Bluesfest grounds. Excellent transportation options, including the Pimisi LRT station, are just around the corner.Directly beside the Ottawa Pumphouse Kayak Pavilion, residents can enjoy front-row views of paddlers on the river as well as a unique connection to the waterfront lifestyle. The buildings shared grounds feature a beautifully landscaped garden and fountain, creating a serene escape right outside your door.Enjoy top-tier building amenities, including a rooftop terrace with barbecues, a fitness centre, a recreation room, and an indoor pool. This penthouse also comes with a dedicated indoor parking space and a storage locker.This stunning top-floor penthouse boasts 982 sq. ft. of living space in the vibrant LeBreton Flats community. The open-concept layout features two bedrooms, one bathroom, and in-unit laundry. The living and dining areas showcase hardwood floors and floor-to-ceiling windows, flooding the space with natural light and showcasing sweeping river and city views. The primary bedroom includes a walk-in closet and a four-piece ensuite.The contemporary kitchen offers a large sink, pot drawers, and ample cupboard and counter space. Open to the living room, its perfect for entertaining.An active lifestyle awaits with cycling, jogging, and walking trails right along the river, plus easy access to nature paths and green spaces. Dont miss the opportunity to invest in this rapidly growing neighbourhood!Some photos are virtually staged. (id:53341)
54 William Street W
Arnprior, Ontario
Smart Start for First-Time Buyers! Live in One Unit, Rent Out the Other!Fantastic investment opportunity in the heart of Arnprior. This well-maintained two-storey duplex is ideal for first-time buyers looking to enter the market with built-in rental income. Live in one unit and rent out the other, a great way to offset your mortgage while building equity. Each spacious unit features 3 bedrooms, 1 full bathroom, in-unit laundry, and dedicated parking. With a functional layout and solid rental potential, this property also suits multi-generational living or long-term investors.Set on a generous lot in a prime central location, you're walking distance to schools, parks, shopping, and Arnprior's popular restaurants and cafés.Across the street, enjoy direct access to the Algonquin Trail a 296 km multi-use trail perfect for biking, jogging, dog walking, snowmobiling or snowshoeing. A rare chance to own a versatile, income-generating property in one of Arnprior's most desirable neighbourhoods. Please note: To respect the privacy and comfort of the current tenants, interior photos are not available, however, a detailed floor plan has been provided. (id:53341)
54 William Street W
Arnprior, Ontario
Smart Start for First-Time Buyers! Live in One Unit, Rent Out the Other!Fantastic investment opportunity in the heart of Arnprior. This well-maintained two-storey duplex is ideal for first-time buyers looking to enter the market with built-in rental income. Live in one unit and rent out the other, a great way to offset your mortgage while building equity. Each spacious unit features 3 bedrooms, 1 full bathroom, in-unit laundry, and dedicated parking. With a functional layout and solid rental potential, this property also suits multi-generational living or long-term investors.Set on a generous lot in a prime central location, you're walking distance to schools, parks, shopping, and Arnprior's popular restaurants and cafes.Across the street, enjoy direct access to the Algonquin Trail a 296 km multi-use trail perfect for biking, jogging, dog walking, snowmobiling or snowshoeing. A rare chance to own a versatile, income-generating property in one of Arnprior's most desirable neighbourhoods. Please note: To respect the privacy and comfort of the current tenants, interior photos are not available, however, a detailed floor plan has been provided. (id:53341)
515 Bridge Street
Carleton Place, Ontario
Privately nestled among mature trees on a spacious lot in the heart of Carleton Place, this well-maintained 3-bedroom, 1-bathroom bungalow offers the perfect blend of comfort, community, and convenience. Whether you're downsizing, starting fresh, or seeking a manageable, move-in ready home, this property has something for everyone. Step inside to a freshly painted interior featuring an updated kitchen, warm hardwood floors, and an inviting open concept living and dining area that overlooks the private yard. The detached two-car garage and a horseshoe-shaped paved driveway offer ample parking for family and guests. Downstairs, the full-height unfinished basement presents endless possibilities, complete with a separate back entrance ideal for a future secondary dwelling or in-law setup. All of this is within walking distance to parks, schools, restaurants, and the vibrant boutique shops of Carleton Place. This home truly combines privacy, location, and potential in one affordable package. (id:53341)
1945 Sixth Line Road
Ottawa, Ontario
Welcome to 1945 Sixth Line Rd. Fall in love with this very well-maintained bungalow featuring 3 bedrooms/2 baths + office. Nestled on a large, private and tranquil lot (0.533 acres), in the scenic community of Rural Kanata North. The spacious eat-in kitchen offers an abundance of cupboards and ample countertop space ideal for family gatherings and entertaining family and friends. The appealing living room features hardwood flooring and a wood-burning fireplace, perfect to help warm up those cool evenings. The spacious primary bedroom boasts large windows that flood the room with natural light and complete with a wall of closets while the secondary bedroom is suitably sized for comfort. The main floor office has patio door access to a large deck with a beautiful view. The lower level features a walk-out complete with in-law suite with spacious living room, kitchen, bedroom and 3-piece bath and plenty of storage. All windows, furnace and central air were replaced within the last 5 years. Step outside to the gorgeous grounds, which include a large deck, overlooking a beautifully landscaped yard with large shed and circular driveway, this property offers exceptional privacy and a serene natural backdrop, ideal for enjoying peaceful evenings with gorgeous sunset views! Rural Kanata is picturesque and rapidly growing, blending the charm of countryside living with the convenience of urban amenities, making it a popular choice for families, professionals, and retirees alike. Scenic landscape with fields and wooded areas which gives it a tranquil vibe. Proximity to Tech Hub: Kanata North is Canada's largest technology park, and Rural Kanata offers a peaceful retreat just minutes away from this bustling innovation center, access to trails, parks, Sheila McKee Outdoor Centre, Pinhey's Point, Kanata Sailing Club, top rated schools, vibrant community centers and modern sport facilities, shopping, dining and all the essentials for everyday living. (id:53341)
720 Pipit Lane
Ottawa, Ontario
$20,000 savings reflected in listing price shown and potentially more for first time buyers with GST program savings! Brand new construction near 416 with 30 day possession. 3 bedroom, 2.5 bath "Abbey" model is move in ready for quick possession in Barrhaven Half Moon Bay area. (Tamarack "Meadows" development) Many of the most popular upgrades and finishes have been built in, with quality finishes throughout. Central air included, as is gas line for BBQ and stove, waterline for fridge and quartz counters throughout, soft close drawers, finished basement family room, 3 piece rough in for future basement bath and more! Designer package "B" installed. Photos and attached video/multimedia tour taken at a model home, so colours and finishes will vary. Appliances, artwork, staging materials not included in actual home listed. Quick occupancy homes are in demand with the Federal government GST Program for first time buyers, so check this one out soon! (id:53341)
358 Davis Side Road
Beckwith, Ontario
Spacious Viceroy Home on 3.7 Acres in Beckwith. This lovingly cared for 3-bedroom, 2.5-bath Viceroy home offers exceptional space, solid craftsmanship, and room to make it your own. Ideally located just minutes from Carleton Place and a short drive to Ottawa, this quality custom-built home is set back on a private and peaceful 3.7-acre lot. Step inside to a warm and welcoming layout. The formal living room is filled with natural light and connects seamlessly to a bright atrium-style sunken sunroom perfect for enjoying the views year-round. You'll also find an inviting sunporch of the dining room and a large family sized Kitchen that includes a pristine vintage wood cook stove that adds timeless charm and character.. The bonuses with this home don't stop there, the large family room is ideal for hosting holiday gatherings. The lower level has a very unique walkout offering even more potential for a flexible space. Outdoors, enjoy an oversized 3-car carport with plenty of storage as well as another storage building with seacan. There are two wells on the property (one for the home and one for gardens and landscaping), the long private driveway completes this peaceful country setting. This is a rare opportunity to own a solid, well-loved home with great bones in a sought-after location. This home has been cherished by the same family since day one but is ready for its next chapter. Bring your vision and make it your own. As per signed 244 : 24-Hour irrevocable on all offers (id:53341)
3473 River Run Avenue
Ottawa, Ontario
Client RemarksNestled in a welcoming, family-friendly Barrhaven neighborhood, this charming detached single-family home offers the perfect blend of comfort and convenience. With 3 spacious bedrooms and 2.5 bathrooms, it's ideal for growing families looking for a place to call home.Step inside to discover upgraded kitchen appliances, including a brand-new fridge and a gas stove, perfect for family meals and gatherings. The home boasts fresh paint throughout and brand-new carpeting, creating a bright and welcoming atmosphere. The unfinished basement provides endless potential for customization to suit your family's needs.Outside, a relaxing hot tub awaits in the backyard, providing the perfect spot for unwinding. Located just minutes from the Minto Recreation Complex, which features two rinks, a gym, an indoor pool, and outdoor soccer and football facilities, this home is perfectly positioned for active family life. Youll also find many nearby parks and the scenic Jock River, offering plenty of outdoor adventures.Dont miss out on this wonderful opportunity to join a vibrant, family-friendly community with a home thats ready for you to make your own! (id:53341)
246 Longfields Drive
Ottawa, Ontario
DOUBLE GARAGE freehold townhouse in the heart of Barrhaven!This bright and spacious home features an open-concept main floor with a functional kitchen seamlessly connected to generous living and dining areas, complete with upgrades and elegant finishes throughout. The kitchen boasts luxurious granite countertops, a wine/coffee bar, and abundant cabinetry. Step outside to the fully finished, maintenance free backyard, offering privacy and comfort, with direct access to the two-car garage.Upstairs, you'll find three bedrooms and two full bathrooms, including a large primary bedroom with a 4 piece ensuite. A convenient laundry room completes the upper level, offering peace and quiet. The fully finished basement provides versatile living space perfect for a recreation room or home office, with a bathroom rough-in for future customization and ample storage or potential for further development.The double garage adds both functionality and privacy. Ideally situated close to top rated schools, parks, public transit, shopping, and major amenities, with easy access to downtown. This is a home you'll love, priced to sell! (id:53341)
176 Louise Street
Clarence-Rockland, Ontario
Beautiful 3-Bedroom 2-Storey Home in the Heart of Rockland! This stunning 3-bedroom home offers hardwood and ceramic floors on the main and second levels, with deluxe laminate and ceramic in the finished basement. Features include 2 full bathrooms and 2 half baths, including an ensuite, main-floor powder room with laundry, and a basement half bath. The primary bedroom features a private ensuite complete with a built-in stand-alone shower. The second full bathroom on the upper level offers a convenient built-in bath/shower combination, perfect for family use or guests. The basement offers versatile space that could be an office or extra bedroom, with a ceiling division and custom cabinet - previously a physio office. All bedrooms have ceiling fans, the primary has a huge walk-in closet, and there is a large linen closet upstairs. Extra windows fill the home with natural light. The double-insulated, heated garage has a workshop area, its own electrical panel, and backyard access. Enjoy the outdoors on the 24' x 10' covered deck (freshly stained 2025) with sunscreen and privacy rolling panels. The landscaped backyard includes a 12' x 9' powered shed, interlock, boulder rocks, cedars, blue spruce, golden delicious apple tree, fruit bushes, flower gardens, rain barrels, a fire pit (city inspected/permit), a new 3-person lounger hot tub, and low maintenance PVC fencing with metal brackets. Upgrades & extras: furnace & A/C (2022), gas fireplace & garage heater serviced regularly, owned natural gas hot water tank (2017) with alarm, roof (2018), central humidifier (2021), serviced air exchanger, central vacuum with new motor & all plugs, alarm system (inactive), natural gas line with generator hookup & BBQ connection, extra garage attic insulation (2022), serviced garage door with new coils/rollers (2024), refinished hardwood (2022), and whole-home sound wiring with speaker outlets. Quiet street, close to parks, schools, and amenities - this home is truly a 10! (id:53341)
357 Mishawashkode Street
Ottawa, Ontario
Welcome to 357 Mishawashkode Street, Ottawa. A stylish and upgraded Tamarack townhome in the quiet, desirable community of Cardinal Creek. Perfectly situated on a premium lot with no rear neighbours, this 2019-built home offers privacy, comfort, and modern family living. The bright open-concept main floor features hardwood floors, pot lights, and flat ceilings. The gourmet kitchen boasts quartz countertops, white soft-close cabinetry, oversized drawers, walk-in pantry, built-in garbage/recycling drawers, centre island with bar seating, and stainless steel appliances. The spacious living and dining areas are perfect for entertaining, complete with picture windows and a cozy gas fireplace overlooking the fully fenced, low-maintenance backyard. Upstairs, youll find three generous bedrooms, a convenient laundry room, and a serene primary retreat with a walk-in closet and spa-like ensuite. The finished lower level adds versatile space for a family room, office, or gym, plus ample storage.Enjoy a fully fenced and interlocked backyard ideal for outdoor gatherings or relaxation. The family-friendly neighbourhood offers parks, walking trails, schools, daycare, and medical facilities just minutes away. Grocery stores (FreshCo), restaurants (McDonalds, KFC, Starbucks), and other amenities are within a 5-10 min drive. The upcoming LRT line, connecting directly to Downtown Ottawa, is only a 12-15 minute walk. Famous Petrie Island Beach is less than 10 minutes away perfect for summer fun. Blending high-end finishes with everyday convenience, this move-in-ready home is the perfect place to call your own. (id:53341)
2468 Waterlilly Way
Ottawa, Ontario
STUNNING TOWN HOME IN Barrhaven. Gorgeous upgraded home has tiled foyer entrance w/ double door coat closet & partial bath on main floor. Open concept main floor includes kitchen, dining room & living room; full of large windows, modern lighting, beautiful gas fireplace feature wall & hardwood floors. Kitchen includes stainless steel appliances, nice countertops, extended soft close cabinetry w/upgrade pantry, eating area, plus breakfast bar w/ sink & electrical plug. 2nd level features large primary bedroom with 4 pc ensuite bath w/ soaker tub & walk in closet. Two other bedrooms & full bath also on 2nd level. Fully finished lower level includes recreation room, storage room, and plus rough-in for future bath. Laundry room with washer & dryer in 2nd floor. Fenced rear yard. Amazing location: Close to shopping, recreation, public transit & more! (id:53341)
56 Appledale Drive
Ottawa, Ontario
Welcome to this sought-after corner end-unit Minto Royalton, offering over 1700 sq. ft of beautifully designed living space plus a fully finished lower level. This 3-bedroom, 3.5-bath home features a thoughtfully laid out main floor with both formal living and family rooms, an eat-in kitchen, and numerous tasteful upgrades throughout. The primary bedroom offers a private retreat with a sitting area, walk-in closet, and a luxurious ensuite bath. Highlights include: Maple Hardwood flooring, Berber carpet on 2nd floor, Pot lights, Central A/C, Fully fenced yard with deck and patio, Gas-line hook-up for barbecue, No front or side neighbors for added privacy. Pride of ownership shows in this meticulously maintained home, move in and enjoy comfort, style, and space in a quiet, well-located setting. Walking distance to shopping, schools and public transportation. Freshly painted and professionally cleaned throughout (2025), Roof (2018), Hot Water tank (2025). Open House: Sunday 2-4 PM (id:53341)
97 Mcphail Road
Carleton Place, Ontario
REMARKS FOR CLIENTSStunning 5-bedroom, 3.5-bathroom home in the heart of Carleton Place, offering spacious and versatile living. This beautifully maintainedproperty features a fully finished basement complete with a bedroom and full bathroom perfect for guests or in-laws. The open concept mainfloor is bright and welcoming, with hardwood flooring, a cozy gas fireplace in the living room, and a modern kitchen showcasing quartzcountertops, a central island with space for seating, and high-end appliances including a fridge, stove, microwave, dishwasher, washer, and dryer.Upstairs, the primary suite offers two walk-in closets and an ensuite with a soaker tub and separate shower. Four additional bedrooms provideplenty of space for a growing family. Enjoy the fully fenced backyard with a ground-level deck ideal for relaxing or entertaining. All of this in agreat neighbourhood close to parks, schools, and shopping everything you need is just around the corner. (id:53341)
144 Sandra Crescent
Clarence-Rockland, Ontario
Bright and spacious bungalow close to the Rockland Golf Club! Large foyer at entrance opens up to a vast living and dining room area that's perfect for entertaining! A bright and sunny eat-in kitchen looks onto a sunny, fully-fenced backyard with impressive 16x10 covered deck/patio and large 10x10 shed. The main level features 3-spacious bedrooms including a large master with walk-in-closet and 3-piece ensuite. One bedroom has been converted to accommodate a main-floor laundry however could be easily converted back if needed. Basement features tons of additional living space, a workshop and a large 4th bedroom! Coupled with a small kitchenette (counter, cabinets, fridge, sink) and washroom featuring a accessible/walk-in tub, this basement has easy In-Law Suite potential! Additional features: vinyl windows, central vacuum, alarm system, 2023 HWT (owned), 2-car garage (with custom 'mezzanine' for extra storage), basement fridge, movable island, parking for 6 cars, water filter and 10 wooden planters. (id:53341)

