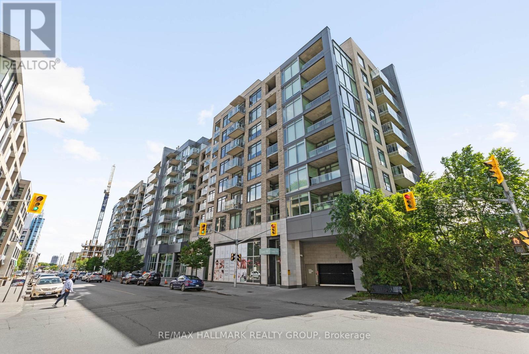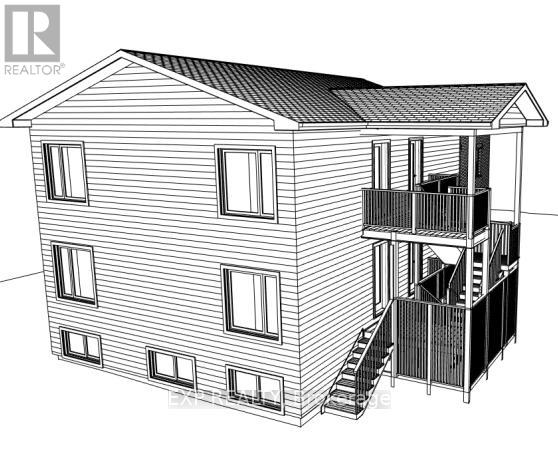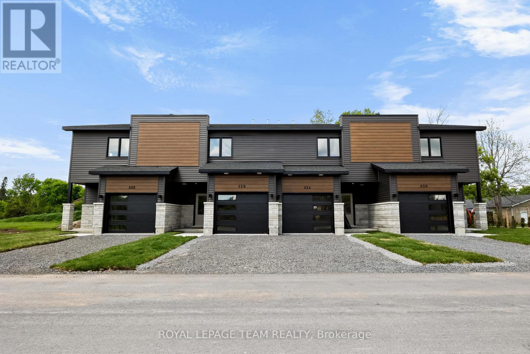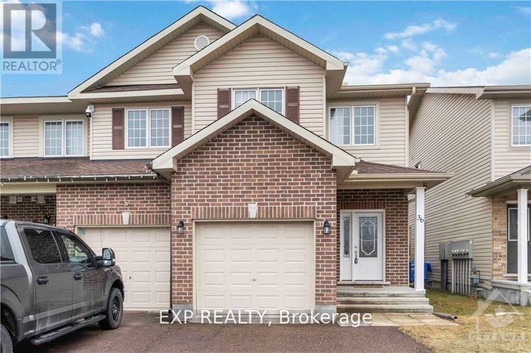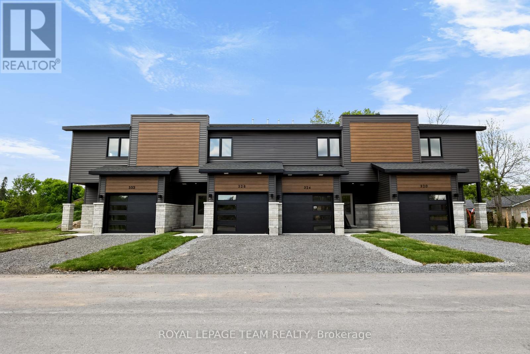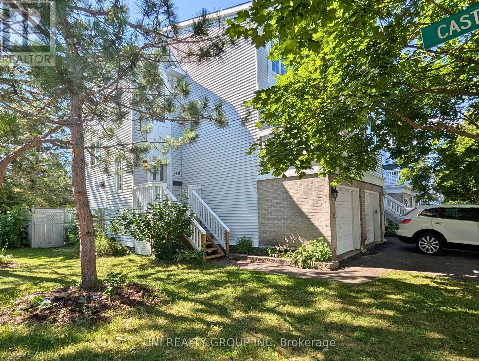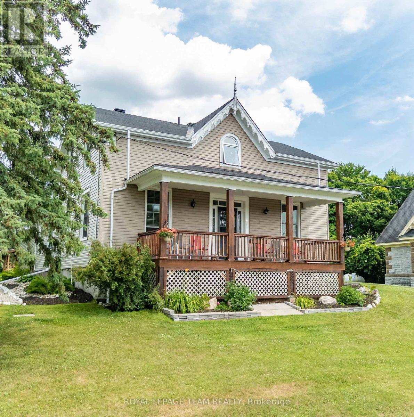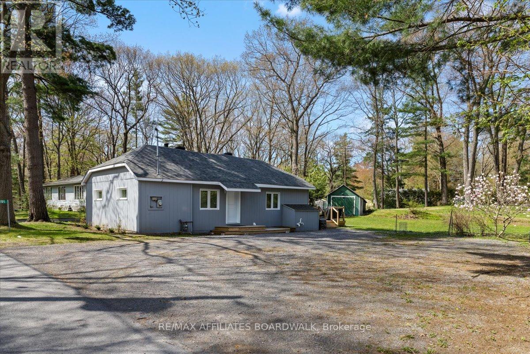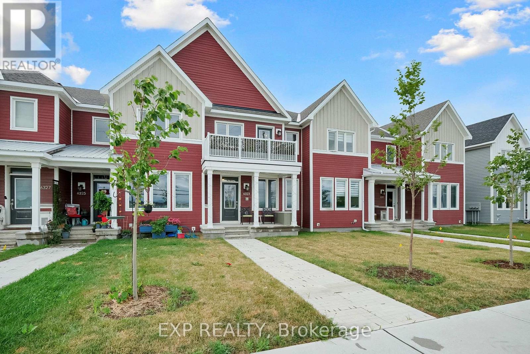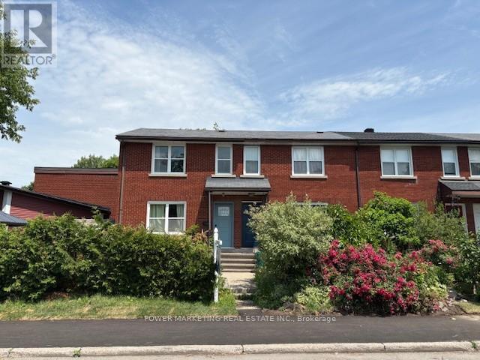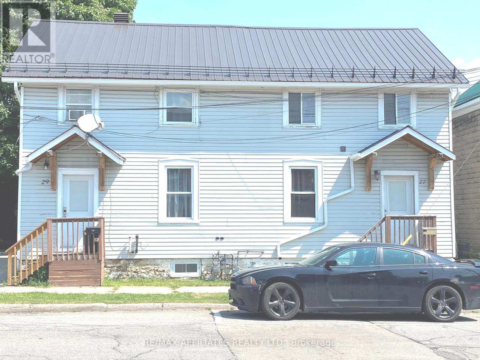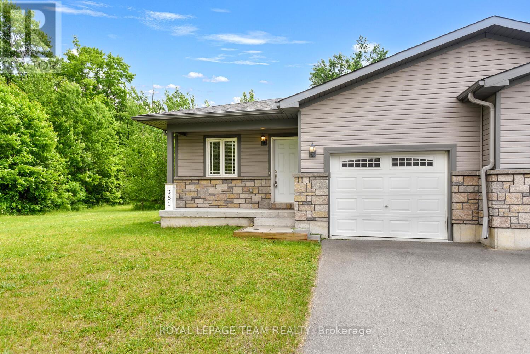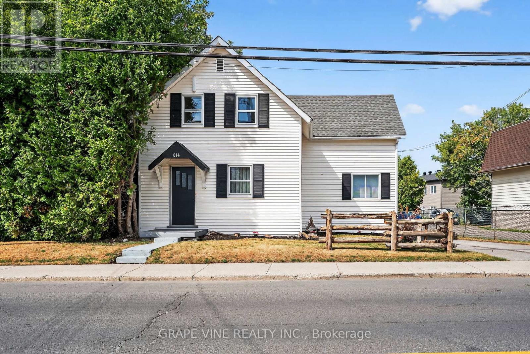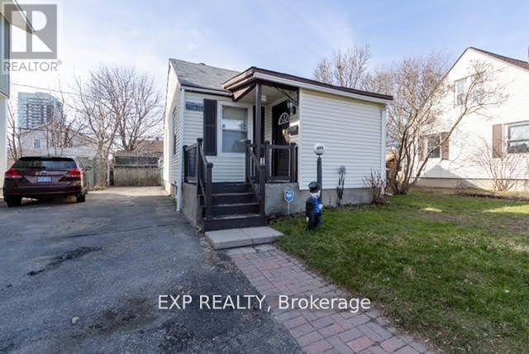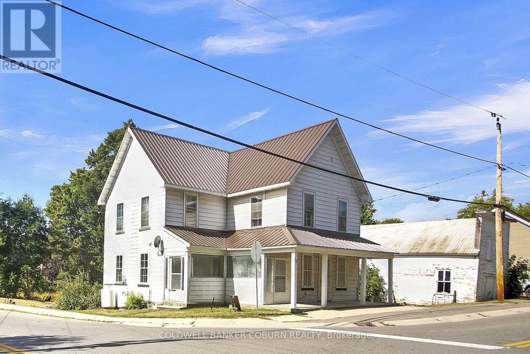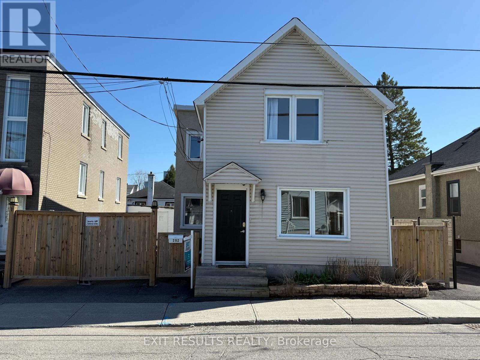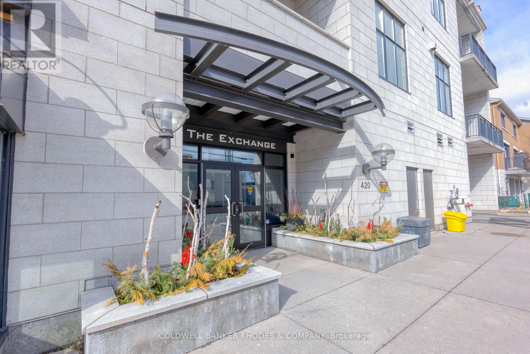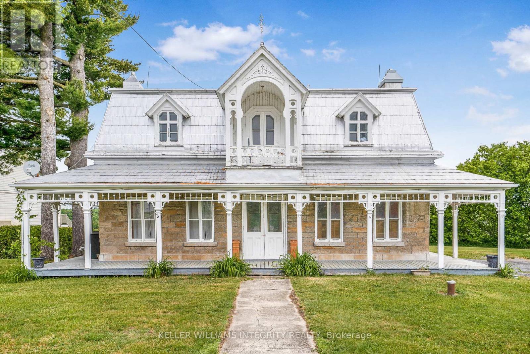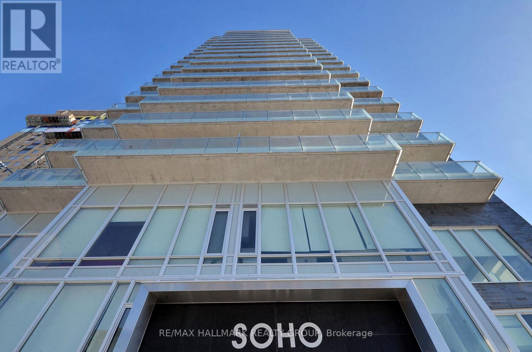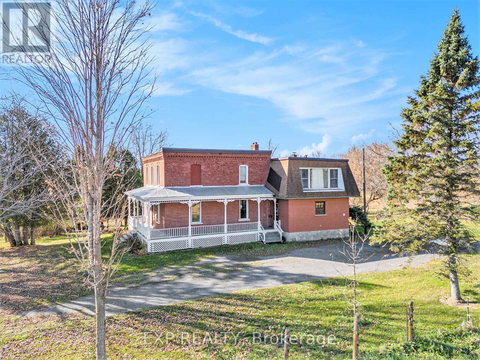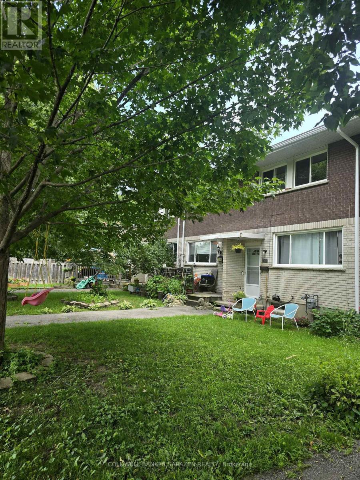507 - 108 Richmond Road
Ottawa, Ontario
Ideally located in the heart of Westboro, this OVERSIZED bright and stylish 1-bedroom, TWO BATHROOM condo offers spacious living with 785 square feet + balcony, in a sought-after building with exceptional amenities. The open-concept layout features hardwood flooring and floor-to-ceiling windows that flood the space with natural light. The modern kitchen boasts quartz countertops, stainless steel appliances, generous cabinetry, and a breakfast bar, with a separate dining area perfect for entertaining. The large primary bedroom includes a walk-in closet with built-in organizers and a private en-suite. Additional highlights include in-unit laundry, a balcony, and tile flooring in key areas. Comes with 1 UNDERGROUND PARKING space and a storage locker. Building amenities include a fitness centre, theatre room, party rooms, and a ROOFTOP TERRACE with BBQs. Close to the LRT, shops, restaurants, and more. (id:53341)
659 Mackay Street
Pembroke, Ontario
Attention builders and investors! Prime Development Opportunity with existing Duplex + shovel ready 6-Unit Expansion. This rare offering in the heart of Pembroke features a renovated vacant duplex on a large, centrally located lot complete with development permits and plans for a 6-unit residential addition. The existing duplex could provide immediate rental income, while the real value lies in the future build; as-completed appraisal in-hand of $2,250,000! With detailed architectural plans, Phase 1 ESA, and zoning compatibility in place, this property is ideal for multi-residential expansion in a growing market. Steps from the hospital, schools, and amenities, this location supports strong rental demand and long-term growth. Seller is open to creative Joint Venture offer opportunities. (id:53341)
350 Lewis W Street N
Merrickville-Wolford, Ontario
Come and experience this modern home in the picturesque village of Merrickville, this beautiful development called, the Lockside Townhomes. Models available to view. These units are, TARION-warrantied townhome which offers a thoughtfully designed space for everyone.. It combines upgraded finishes, abundant natural light, and remarkable curb appeal. Featuring 9-foot ceilings and wide-plank luxury vinyl flooring, this home includes two spacious bedrooms plus a den. The Laurysen kitchen is a culinary dream with an oversized island, pantry, soft-close cabinetry, and a chimney-style hood fan. Additional highlights include walk-in closets, a high-efficiency HRV system, and upgraded vinyl windows throughout. Enjoy this fantastic location, just steps from, parks, shops, restaurants, and Merrickville's historic lock station and Rideau River . Possession from immediate occupancy, to fall 2025 and spring 2026 for the soon to be built homes , HST is included. Photos provided are of a model home. Merrickville, known for its charming historic village ambiance, offers a variety of amenities that enhance its appeal. The village is dotted with quaint shops and delightful restaurants, providing a perfect blend of shopping and dining experiences, walking distance away from this sight. You can enjoy the local boutiques or just a savoring meal at a cozy eatery, Merrickville provides a vibrant community atmosphere with a touch of historical charm. Book your private showing today. (id:53341)
36 Bellwood Drive
Arnprior, Ontario
Welcome to this beautifully maintained 3-bedroom, 2.5-bathroom townhome located in one of the most sought-after neighborhoods. With its modern design and open-concept main floor, this home offers a spacious living area, a bright dining space, and a stylish, functional kitchen perfect for both everyday living and entertaining. The second level features a generous primary bedroom with its own ensuite and ample closet space, along with two additional bedrooms and a full bath ideal for family or guests. Situated close to top amenities, schools, transit, and shopping, this property is an excellent choice for both homeowners and investors alike. Don't miss the chance to make it yours - book your private showing today! (id:53341)
346 Lewis Street W
Merrickville-Wolford, Ontario
Come and experience this modern home in the picturesque village of Merrickville, this beautiful development called, the Lockside Townhomes. Models available to view. These units are, TARION-warrantied townhome which offers a thoughtfully designed space for everyone.. It combines upgraded finishes, abundant natural light, and remarkable curb appeal. Featuring 9-foot ceilings and wide-plank luxury vinyl flooring, this home includes two spacious bedrooms plus a den. The Laurysen kitchen is a culinary dream with an oversized island, pantry, soft-close cabinetry, and a chimney-style hood fan. Additional highlights include walk-in closets, a high-efficiency HRV system, and upgraded vinyl windows throughout. Enjoy this fantastic location, just steps from, parks, shops, restaurants, and Merrickville's historic lock station and Rideau River . Possession from immediate occupancy, to fall 2025 and spring 2026 for the soon to be built homes , HST is included. Photos provided are of a model home. Merrickville, known for its charming historic village ambiance, offers a variety of amenities that enhance its appeal. The village is dotted with quaint shops and delightful restaurants, providing a perfect blend of shopping and dining experiences, walking distance away from this sight. You can enjoy the local boutiques or just a savoring meal at a cozy eatery, Merrickville provides a vibrant community atmosphere with a touch of historical charm. Book your private showing today. (id:53341)
120 Castlegreen Private
Ottawa, Ontario
What a great opportunity to own a home that backs onto park space. 120 Castlegreen is a fantastic 2 bed / 2 bath home, that has been nicely kept. The majority of the living area is on the upper level, where this home radiates with natural light. Enjoy the views looking out over the walking path or relax in the treetops on one of your two balconies. The spacious primary bedroom gives you ample room and has the bonus feature of the large balcony. If that is not good enough, then sit out in the backyard in the wonderful oasis that has been created. Relax in your lawn chairs , enjoy a BBQ or party and you even have an outdoor sink. The lower level could be used as a workout area, TV room or possible extra bedroom for family and friends. Truly a great place for those first time home buyers or those looking for an investment property. Roof 2013, 2017 - balconies professionally sealed and waterproofed. Deck 2021. (id:53341)
81 York Street
Lanark Highlands, Ontario
Located in the quaint & historic village of Lanark, this beautifully maintained home sits high & dry on a private, oversized lot-quietly nestled next to the Baptist Church, which holds just one peaceful Sunday service from 10:00 AM to 12:00 PM. Minimal activity and no weekday disruptions gives you the best kind of neighbour! The setting is as serene as it gets, you'll enjoy remarkable privacy and quiet while still being just steps from the heart of the village! This unique balance of seclusion & convenience is rare- and it's what makes 81 York Street so special. Recent updates add peace of mind, including brand new carpet in the Living Room (2025), Brand new siding on the garage (2025), a fully renovated main bathroom (2022), new hot water tank (2024), and eavestrough, soffit, and fascia upgrades (2019). An attached garage offers room for storage, a workshop, or future plans. This west-facing home offers unobstructed sunset views from the deck- your new favourite place to relax after a long day. For families, you're within walking distance to Maple Grove Public School & Sacred Heart of Jesus Catholic School, with Perth & District Collegiate Institute and St. John Catholic High School just a short drive away. Outdoor living is front and center here, with nearby access to Clyde Memorial Park, the Clyde River boat launch, ball diamonds, and scenic local trails. A short drive takes you to the renowned Purdon Conservation Area, home to Canadas largest native colony of lady slipper orchids. Whether you love walking, biking, paddling, or ATVing, this location puts it all within reach. Lanark's local shops & amenities cover daily needs, & for bigger errands or date nights, downtown Perth is just 30 minutes away with a full range of restaurants, boutiques & services. Healthcare is also well-covered, with clinics nearby & the Perth & Smiths Falls District Hospital offering full medical care. (id:53341)
191 Macmillan Lane
Ottawa, Ontario
Welcome to 191 MacMillan Lane, a beautifully renovated 2-bed, 1-bath bungalow situated on an elevated DOUBLE lot in the heart of Constance Bay. This home has been completely updated inside and out, offering a fresh, modern feel while maintaining its cozy charm. Step inside and enjoy a thoughtfully redesigned space featuring new flooring throughout, a fully updated kitchen and bathroom, and brand-new windows, siding, and roof. Additional upgrades include a new furnace, A/C, hot water tank, generator, and a spray-foam insulated crawl space for added efficiency. Outside, the new back deck and privacy wall create the perfect space to relax and unwind. Ideally located just steps from the Ottawa River and Torbolton Forest trails, this home is a nature lover's dream. Plus, enjoy the convenience of nearby amenities, including a pharmacy, cafe, restaurant, general store/LCBO, church, and the Royal Canadian Legion. The community center offers sports fields, an outdoor rink, a gym, and a library, making this a fantastic spot for all seasons. Whether you're looking for a full-time home or a peaceful getaway, 191 MacMillan Lane is the perfect place to settle in and enjoy the best of Constance Bay. (id:53341)
6323 Perth Street
Ottawa, Ontario
This home features loads of living space and a plethora of natural light. 3 bedrooms PLUS a den. 2 full bathrooms PLUS a 2pc bath! Must be seen. Keep the vehicles out of the snow and rain in the double car garage. Head upstairs and you'll find the 2 bedrooms, upgraded kitchen and open concept living space. The primary with huge walk-in closet and full ensuite. Another full bathroom, 2 bedrooms, a den and laundry complete this space. The oversized front balcony cannot be missed. Huge fully finished basement. Close to all the amenities of Richmond. Located in a vibrant, family-friendly neighborhood, this home is close to parks, schools, and essential amenities. The attached two-car garage provides ample space for larger vehicles and additional storage. This is an excellent opportunity to own a move-in ready home in a desirable location. (id:53341)
1047 Hollington Street
Ottawa, Ontario
Simply the best! Spacious and upgraded CORNER lot home with newer granite kitchen (2023), good size bedrooms and updated bathroom, hardwood flooring throughout, finished lower level with full washroom, large rec room and good size laundry room. Newer A/C (2021), freshly painted (2025), large side with gazebo and ground upgraded with concrete stepping stones, river rock, 8x6 storage shed (2020) and back yard . Walk to schools, churches, shopping, and all amenities! See it today! (id:53341)
27a, 27b, 29a, 29b - 27-29 Market Street N
Smiths Falls, Ontario
Great Investment opportunity. This is a residential property with four self-contained units. There is no laundry facilities in any of the units but has 2 laundromats close by. Just steps from the downtown core and close to shopping, hospital and community centre. Each unit has it's own parking space, 1 each. Separate heating controls for each unit. 27B has it's own gas furnace located in the unit. 27A's furnace is in the basement. 29 A & B is in the basement and heats both units (both have their own control). These units are carpet free except for 29B which has carpet in the Living Room. HWT are owned, gas in 29 and electric in 27. Approximately 4-5 years old. Back yard is useable for barbecues, etc. One car older garage at the side is presently used by the Seller but could be rented out. Metal roof was new in July, 2025. Most of the windows have been changed. Seller has someone cut the lawn. Fridge and stove in all units belong to Seller. Just take over and start earning income. (id:53341)
361 Fischl Drive E
Prescott, Ontario
Fabulous opportunity. Built by Mapleview Homes, 2 owners. This 2 +1 Bedroom, 2 full bath semi detached is located on the furthest east end of Fischl Drive. It is very private with no near neighbour to the east. Small deck off the back overlooks wooded area. Perfect for bird-watching or sitting in the morning sun. This semi detached was built with no bells and whistles as it was intended as a rental property for the original owner. There is space for further upgrades. Appliances are clean and functional. Pantry and closet in hallway. 2nd bedroom could serve as an office space if desired. Front opens onto a small deck that is waiting for your sitting area. ONE car Garage (with auto door opener) leads into a large mudroom with double closet, and laundry facilities. All appliances included sold AS IS. Large open concept kitchen, ample cabinetry and countertops, stainless appliances including microwave, stove, dishwasher, hood fan and refrigerator. Dining Area and Living area are large and perfect for entertaining. Lots of natural light. All laminate flooring. Dividing floor from living to kitchen. Half wall open space further to basement. Cheater 4 piece bath opens to main room and to Large Primary Bedroom. Double walk through closets. Basement is mostly unfinished with exception of a large carpeted bedroom with 3 piece ensuite. Age of home is estimated. Downstairs reno approximately 5 years. Make this newer home in a great location your own. Call soon for your private showing. AS is only because SELLER has never resided on property. (id:53341)
3462 Mcbean Street
Ottawa, Ontario
In the heart of the Village of Richmond, enjoy small town living near big city luxuries. This turn of the century brick home with its large lot is well set back from McBean St. and framed by mature trees. The detached garage with its long laneway provides for quiet, private living. The fenced backyard is huge with lots of room for your new garden or maybe a pool. The interior of the house is dated and will need your renovation imagination to transform it into a magnificent home. Formerly a church manse, this house is being sold in "as is, where is" condition. (id:53341)
814 Laurier Street
Clarence-Rockland, Ontario
Welcome to 814 Laurier Street in Rockland, Ontario. This charming home offers exceptional potential for a variety of buyers. Situated on a large 66.32 x 133.91 lot, the property is currently vacant and ready for immediate occupancy, making it move-in ready for families seeking both space and convenience. With parking available for eight+ vehicles at the rear/side of the property, this home is well-suited for family living as well as tenants. Its prime location on Laurier Street places you in the heart of Rockland, close to everyday amenities and a variety of local businesses that are just minutes away. For investors, this property presents an excellent opportunity as a rental or redevelopment project, thanks to its generous lot size and excellent location. Whether you're drawn to its historic character, its immediate livability, or its long-term investment potential, 814 Laurier Street is a unique opportunity not to be missed. Booking your showing today! (id:53341)
108 - 259 Albert Street
Arnprior, Ontario
Welcome home to this beautiful 2 bedroom , 2 bath, condominium boasting an abundance of natural lighting, a view of the River and Marina, underground parking, locker, & Balcony. Location allows easy access to walking trails along the River, & trails through the Grove Forest. Many near by amenities include downtown shopping , eating establishments, movie theatre, library, several churches ,& weekend farmer markets. Recent updates - flooring, paint, window blinds, lighting, appliances, kitchen sink, kitchen & bathroom counter tops, hot water tank. (id:53341)
149 Crerar Avenue
Ottawa, Ontario
Charming single-family bungalow located in the desirable Carlington area. This home features 2 bedrooms and 1.5 bathrooms, offering comfortable living in a prime location. Just a few blocks from the hospital and steps from parks, schools, bike paths, shopping, and public transportation.Recent upgrades include a new electrical panel and brand-new flooring throughout the basement. Additional features include central air conditioning, forced-air natural gas heating, and fresh paint throughout. A perfect opportunity for first-time buyers, downsizers, or investors! (id:53341)
5 Water Street
North Grenville, Ontario
OPEN HOUSE SUNDAY. AUGUST 24 2-4PM!! Historic Home with Endless Potential! 5 Water Street, Oxford Mills. Step back in time with this remarkable property in the heart of Oxford Mills. Built in 1870 and lovingly owned by the same family since 1966, this residence carries a unique history as the former Oxford Mills Post Office. With its timeless charm and character, its ready for a new chapter. Set on a property that borders the Kemptville Creek, this home offers a picturesque setting where you can enjoy peaceful views and the charm of village living. Inside, you'll find generous room sizes that reflect the craftsmanship of a by-gone era, including a large eat-in kitchen, three bedrooms, and an attached summer kitchen and woodshed. Outside, the property offers plenty of space and utility with a large yard, garage, chicken coop, and a barn. The home presents a rare opportunity for those with vision to restore and modernize while preserving its rich history. Whether you dream of creating a warm family home, a retreat, or a unique heritage project, this property has the bones and the story to support it. Highlights: Built in 1870; former Oxford Mills Post Office; Owned by the same family since 1966; Borders Kemptville Creek; Three bedrooms with spacious rooms; Large eat-in kitchen + attached summer kitchen and woodshed; Large garage, chicken coop, and barn. Tremendous potential for restoration and personalization. This is more than a home - its a piece of Oxford Mills history waiting for its next steward. (id:53341)
107 Merrick Street
Smiths Falls, Ontario
THIS LOVELY MULTILEVEL HOME SITS ON A QUIET STREET IN POPULAR RESIDENTIAL SUBDIVISION IN SMITHS FALLS. MAIN FLOOR LIVING/DINING AND WORKING KITCHEN SPACE, WITH TASTEFUL AND MODERN WHITE CABINETRY, UPDATED COUNTERTOPS, ADDITIONAL BUILT IN PANTRY AND WORKING ISLAND. EASILY CONVERTED BACK TO A 3 BEDROOM, THIS 2 BEDROOM HOME HAS HAD THE 3RD BEDROOM SPACE OPENED UP TO ACCOMODATE A HUGE MASTER BEDROOM SUITE WITH FULL 4 PC ENSUITE. REPLACE THE WALL AND YOUR 3RD BEDROOM IS BACK IN TACT. ANOTHER FULL 4 PC BATH ON THE MAIN AND 2ND SPACIOUS BEDROOM, VERY TASTEFUL AND NICELY APPOINTED. IN THE LOWER LEVEL A LARGE L SHAPED REC ROOM (JUST ADD A WALL AND A DOOR AND YOUR POTENTIAL FOR A 3RD OR 4TH BEDROOM IS READY TO GO) WITH GAS FIREPLACE, AS WELL AS A LARGE 3 PC BATH, LAUNDRY AND UTILITY ROOM AND LOTS OF GOOD STORAGE. WALK OUT FROM LOWER LEVEL TO SINGLE CAR ATTACHED GARAGE. PARK YOUR CAR IN THE GARAGE OR IN THE PAVED FRONT DRIVEWAY. REAR YARD FEATURES A LOVELY TIER STAIRED DECK, PARK LIKE SET UP WITH PERENNIAL LANDSCAPING, TREE, SHRUBS AND MUCH MORE. LOTS OF SPACE FOR A FAMILY, JUST MOVE RIGHT IN AND MAKE IT YOUR OWN. (NOTE THE + BDRM NOTED DENOTES THE POSSIBILITY FOR THE MASTER OR THE LOWER LEVEL TO ACCOMODATE ANOTHER BDRM WITH LITTLE TO NO EFFORT.) FURNACE 3 YEARS OLD, AWNING OVER RAISED FRONT PORCH/PATIO IS 4 YEARS OLD, KITCHEN FLOORING AND COUNTERTOPS UPDATED, VANITY IN ENSUITE UPDATED - NATURAL GAS HOOK UP FOR BBQ IS THERE BUT CURRENTLY THEY ARE USING A PROPANE BBQ - MUST SEE HOME IS SOUGHT AFTER NEIGHBOURHOOD CLOSE TO PARKS, SCHOOLS, SHOPPING AND AMENITIES. HEAT (ENBRIDGE) APPROX $1100 YEARLY, HYDRO (ONTARIO HYDRO) APPROX $1200 YEARLY, WATER $100 MONTHLY (WATER IS A BIMONTHLY BILL FROM TOWN OF SMITHS FALLS) (id:53341)
292 Richelieu Avenue
Ottawa, Ontario
Attention investors! Discover the perfect blend of comfort and potential in this beautifully updated single-family home, ideal for first-time buyers and savvy investors alike. Zoning R4B falls under the Residential Fourth Density Zone. This zone is specifically designed to allow for a mix of housing types with a focus on low-rise, multi-unit dwellings. Nestled on a generous lot, this property offers not only immediate enjoyment but also exciting possibilities for future expansion or development. Step inside and be greeted by a bright and inviting main floor. The updated kitchen boasts ample storage and counter space, making meal preparation a joy. A convenient powder room is tucked just off the kitchen, adjacent to a versatile flex room. This adaptable space can easily serve as a third bedroom, a quiet home office, or whatever suits your lifestyle. The living area provides a comfortable space to relax and entertain. Upstairs, you'll find two well-proportioned bedrooms, each offering a peaceful retreat. A spacious 4-piece bathroom and conveniently located stacked laundry complete the second floor. Outside, a fully fenced yard provides privacy and security, while the expansive rear yard offers plenty of room for outdoor activities, gardening, or simply enjoying the fresh air. A storage garage adds valuable space for tools and equipment. Beyond the property itself, the location is truly unbeatable. Enjoy easy access to downtown, the University of Ottawa, Collège La Cite and all the amenities the city has to offer. This neighbourhood is experiencing rapid growth and consistently outpacing average increases in value, making it a smart investment for the future. This home has been thoughtfully updated and maintained, ensuring a comfortable and worry-free living experience. Don't miss this opportunity to own a piece of this thriving community! (id:53341)
605 - 420 Berkley Avenue
Ottawa, Ontario
Domicile-built sunny open concept condo in prime Westboro location steps to all the desirable shops and restaurants this neighbourhood has to offer! Gourmet kitchen with 2 level sit-up bar, stainless steel appliances, granite countertops, tasteful backsplash & ample work space. Sit-up bar and adjacent eating area provides great dining options. Large wall of windows flood the living space with natural sunlight. Cozy gas fireplace sets the mood while providing warmth and comfort. Easy access from living room to spacious balcony with natural gas hookup, perfect for outdoor summer living. Conveniently located bright 4-piece bath. Primary bedroom with ample closet space and across from practical in-unit laundry. Proximity to parks, transit, Ottawa River, Westboro Beach, pathways and more. 24 hour irrevocable on all offers. (id:53341)
1995 Principale Street
Hawkesbury, Ontario
Charming historic stone house with wraparound ornamented veranda boasting over 3000 sq ft above grade and 5 bedrooms on 1.2 acres in the heart of Chute-à-Blondeau. Being the original presbytery, this spacious property boasts tons of character, a mansard silver roof, dormer and gable, hardwood flooring, 10 foot ceilings and original woodwork throughout. The main floor offers a large updated and remodeled kitchen with double sink, plenty of cabinets and counter space, a center island with breakfast bar. Spacious rooms on the main level including an impressive formal dining room, living room, a large office or family room, and a full bathroom. Two separate staircases lead to the 2nd floor which offers a grand landing, 5 bedrooms, a bathroom adjacent to a powder room. A 2nd floor balcony at the back offers splendid views of the hills and the Ottawa River. Drilled well and municipal sewers. Some photos with furniture from when the home was occupied, now vacant. Some photos of the exterior from previous summers. (id:53341)
1805 - 111 Champagne Avenue
Ottawa, Ontario
Welcome to unit 1805 at the SoHo Champagne. This 2 bed/2bath condo is built to impress with floor to ceiling windows, laminate throughout, and modern finishes. The open-concept main living area connects the kitchen, living room, and balcony seamlessly. With plenty of cabinet space extending to the ceiling, a seamless in-counter stove, and farmhouse sink, this kitchen is perfect for preparing meals for friends and family. The primary suite includes a walk-in closet and spa-inspired bathroom, and the second bedroom leaves nothing to be desired with the same modern finishes and large accompanying closet. The second bathroom features the same rain-fall shower with glass doors, grey tiling, and mood lighting. The Soho Champagne's amenities include a gym, hot tub, terraces, patios, a movie theatre, party room and underground parking. Residents can enjoy the bustling atmosphere of Little Italy or escape to Dow's Lake to spend time on the water, walk through the parks, or go for a picnic. (id:53341)
18873 Kenyon Concession 5 Road
North Glengarry, Ontario
Looking for a large family home surrounded by peace & tranquility in a private setting? You've found it! This 6 bed, 3 bath home even has potential to be two dwellings separate dwellings, a great option for multi generational families. On the main level discover a family room leading to kitchen w/ breakfast nook, living room, office/den space (which could easily be a 7th bedroom!), 4 pc bath & a main level laundry room. There is also a second kitchen completing the main level -perfect for those with extended families! Upstairs 6 good sized bedrooms await, with the primary bedroom being served by a 3pc ensuite. The remaining 5 bedrooms are served by an additional full bath, with one offering cheater ensuite access. Outside green space is there to be enjoyed and a large wraparound deck is ideal for relaxing and taking in your peaceful surroundings. There is also a barn on the property. Two furnaces; 1 wood (2016), 1 oil. Easy to view! ** This is a linked property.** (id:53341)
1506 Lepage Avenue
Ottawa, Ontario
Superb location! This charming older 3-bedroom row unit features 1.5 baths and hardwood floors throughout. The property benefited from some updates in 2003 and is ideal for first-time buyers, with no condo or association fees. The only annual cost is a modest snow removal fee of $428 per unit, conveniently collected by a neighbour in two installments during the winter season. The property is currently rented to a wonderful tenant on a month-to-month basis at $1,884.05 per month plus utilities offering immediate rental income for investors or flexibility for future occupancy. (id:53341)

