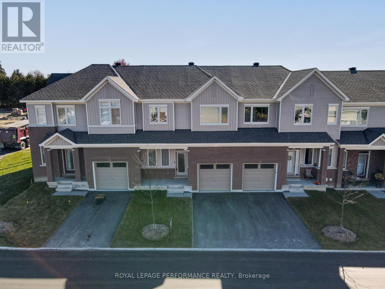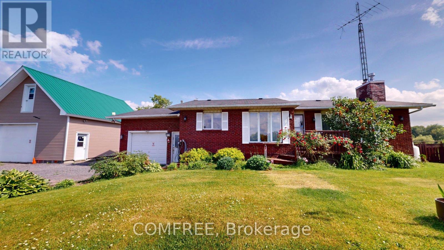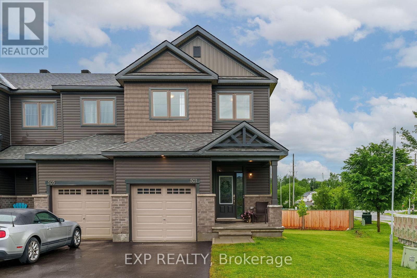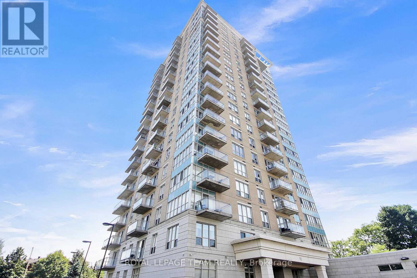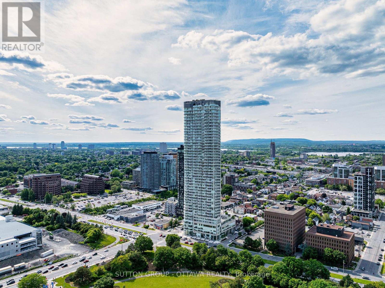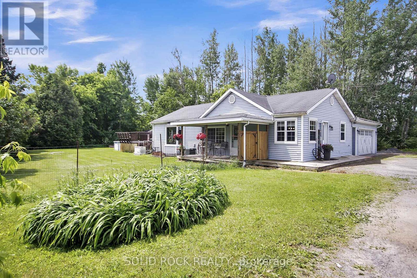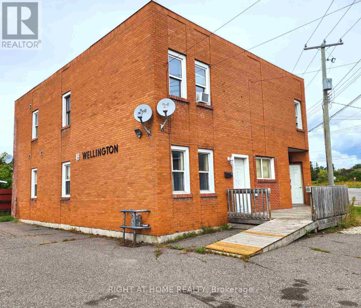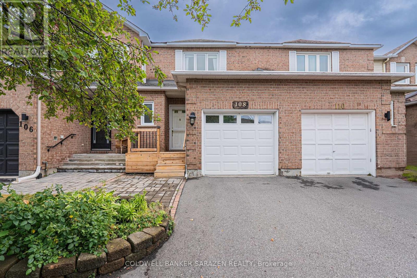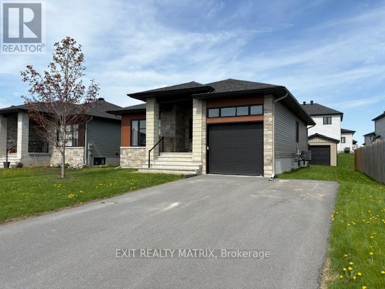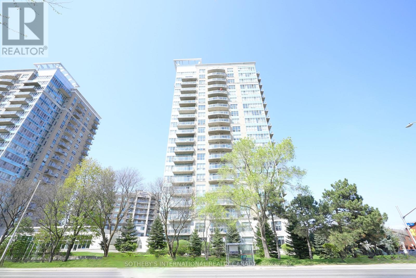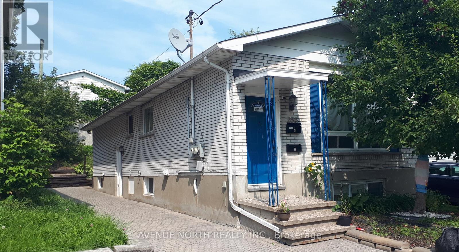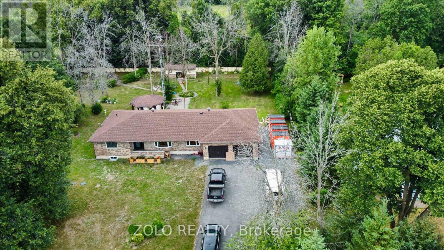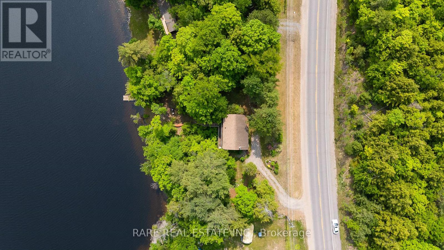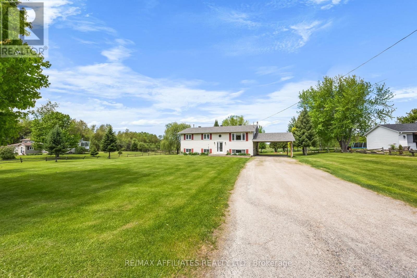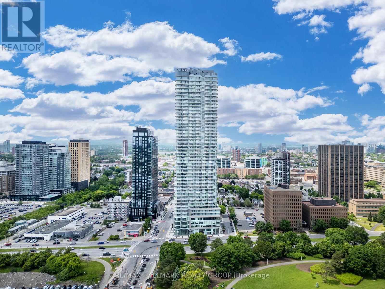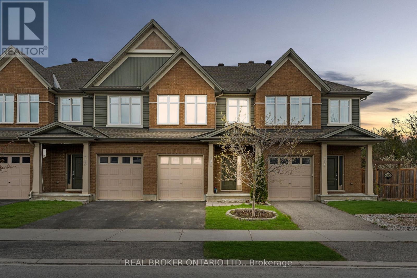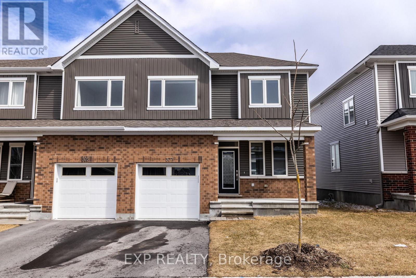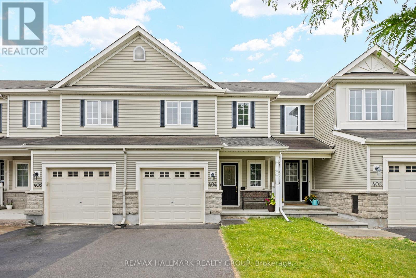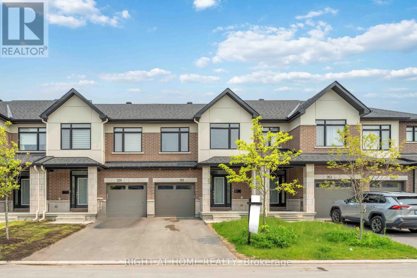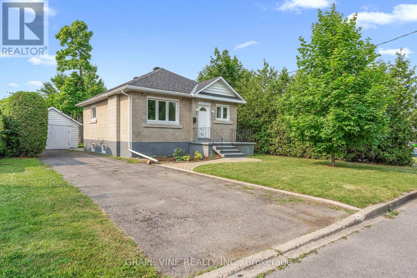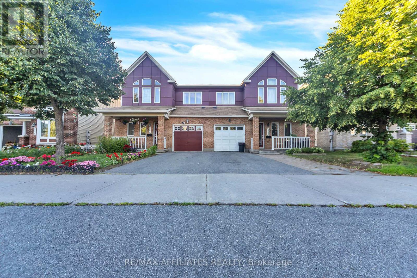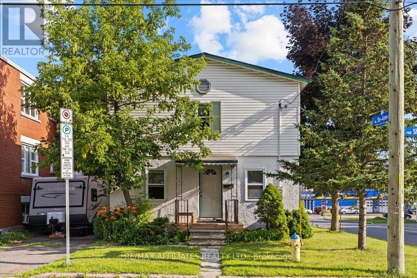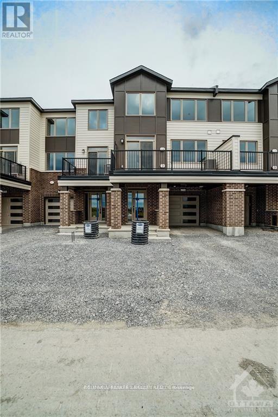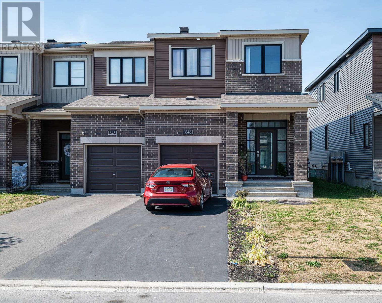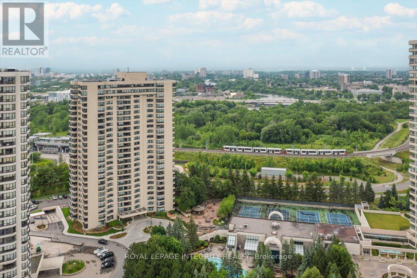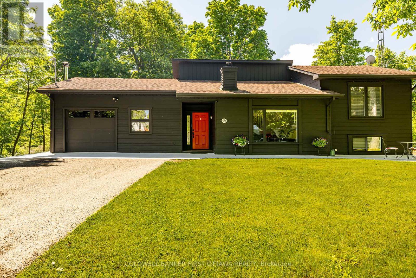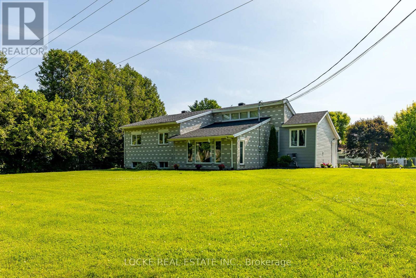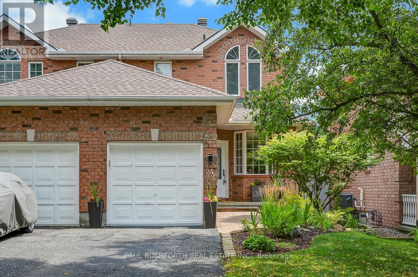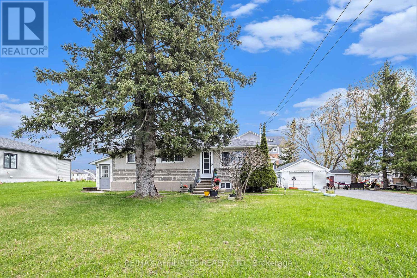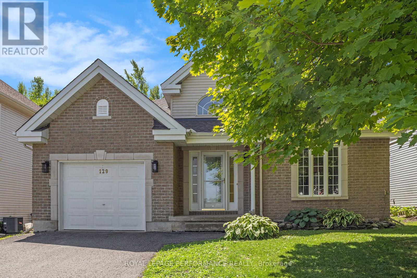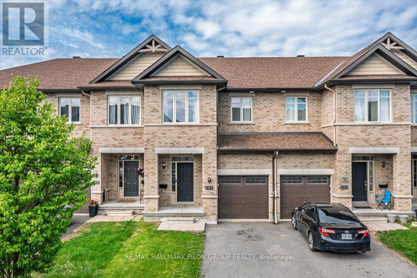52 Blackdome Crescent
Ottawa, Ontario
This beautifully maintained townhome offers over 1,800 sq ft of thoughtfully designed living spaceideal for families of all sizes. The main level features a spacious foyer, soaring vaulted ceilings, and a skylight that floods the home with natural light. You'll love the formal dining room and cozy breakfast nook, perfect for both everyday meals and special gatherings. The lower level offers a warm, inviting family room with a wood-burning fireplace, a workshop, and a generous laundry/storage area. Upstairs, the expansive primary suite includes a walk-in closet and private ensuite. Step outside to a large rear patio with a natural gas hookup for your BBQ, plus a second hookup in the garage. With no rear neighbours, youll enjoy extra privacy. Set in a family-friendly neighbourhood just steps from parks, schools, shopping, and recreation, and with quick access to Hwy 417 for an easy commute. (id:53341)
1601 Haydon Circle
Ottawa, Ontario
Welcome to this beautifully maintained 3-bedroom, 3-bathroom, end unit townhome that perfectly blends comfort, style, and convenience. Nestled in a peaceful setting with no rear neighbours and backing directly onto a tranquil pond, this home offers a rare combination of privacy and natural beauty. Step inside to find a bright, open-concept main floor featuring large windows that flood the space with natural light. The modern kitchen flows seamlessly into the dining and living areas, perfect for both everyday living and entertaining. Upstairs, you'll find three spacious bedrooms, including a serene primary suite with an ensuite bath and generous closet space. Enjoy the practicality of a second-floor laundry room, making laundry days easy and efficient. Additional highlights include a single-car garage with inside access, ample storage, and a low-maintenance fenced backyard overlooking peaceful green space and water views. Located in a family-friendly neighbourhood close to parks, schools, shopping, and transit, this home offers the perfect blend of nature and convenience. Don't miss your chance to own this move-in ready gem! Some photos have been virtually staged. (id:53341)
116 Pizzicato Street
Ottawa, Ontario
Modern Luxury Townhouse in Sought-After Trailsedge 4 Beds, 3.5 BathsWelcome to this stunning, move-in-ready townhouse that perfectly blends modern luxury, comfort, and functionality, nestled in the highly sought-after Trailsedge community. This meticulously maintained home features a spacious and thoughtfully designed floorplan with 4 generously sized bedrooms and 3.5 beautifully appointed bathrooms ideal for growing families or multi-generational living.At the heart of the home is a chef-inspired kitchen, complete with premium quartz countertops, sleek cabinetry, and a large center island perfect for meal prep and entertaining. The bright, open-concept living room is flooded with natural light from oversized windows, creating a warm and inviting space to relax and unwind.The formal dining room is perfect for hosting family gatherings and special occasions, adding elegance and charm to your everyday living.Upstairs, the luxurious primary suite offers a private 3-piece ensuite and a walk-in closet, providing the perfect retreat. Two additional well-proportioned bedrooms and a full bath offer ample space for children, guests, or a home office.The fully finished lower level adds even more versatility, featuring a fourth bedroom with its own ensuite ideal for guests, in-laws, or a home-based business.Additional features include: Modern finishes throughout Attached garage & driveway parking Energy-efficient construction Family-friendly neighbourhood close to parks, schools, and shoppingThis home is a rare find in a prime location, offering the perfect combination of style, space, and convenience. Don't miss your opportunity to own a beautiful home in one of Orleans most desirable communities! (id:53341)
Lot 45 Falcon Lane
Russell, Ontario
TO BE BUILT. The Mayflower is sure to impress! The main floor consist of an open concept which included a large gourmet kitchen with walk-in pantry and central island, sun filled dinning room with easy access to the back deck, a large great room, and even a main floor office. The second level is just as beautiful with its 3 generously sized bedrooms, modern family washroom, second floor laundry facility and to complete the master piece a massive 3 piece master Ensuite with large integrated walk-in closet. The basement is unspoiled and awaits your final touches! Possibility of having the basement completed for an extra $32,500. *Please note that the pictures are from the same Model but from a different home with some added upgrades.* (id:53341)
1205 Montblanc Crescent
Russell, Ontario
The Mayflower is sure to impress! The main floor consist of an open concept which included a large gourmet kitchen with walk-in pantry and central island, sun filled dinning room with easy access to the back deck, a large great room, and even a main floor office. The second level is just as beautiful with its 3 generously sized bedrooms, modern family washroom, second floor laundry facility and to complete the master piece a massive 3 piece master Ensuite with large integrated walk-in closet. The basement is unspoiled and awaits your final touches! This home is under construction. Lot 28. Possibility of having the basement completed for an extra $32,500+tax. *Please note that the pictures are from the same Model but from a different home with some added upgrades.* (id:53341)
136 Alma West Street
North Grenville, Ontario
136 Alma Street West, Kemptville A true one-of-a-kind end-unit bungalow in Urbandale's adult lifestyle community. This premium home sits on one of the most private lots in the development with no shared driveway or porch, and backs onto your own private freehold landscaped grounds featuring mature hedges, maintenance-free gardens, and a sun-shaded deck complete with pergola, sail shade, California shades, and shadow casters. Inside, soaring 10-foot ceilings and abundant natural light create a bright, open living space. The fully finished lower level offers a custom Murphy bed with built-in cabinetry, a 2-piece bath with rough-in for shower or tub, and a sealed, insulated cold room ideal for wine or seasonal storage. The garage is fully drywalled and insulated, with built-in shelving, an extra-tall ceiling, and oversized garage door for maximum storage and convenience. Additional upgrades include central air, HRV, humidistat, natural gas BBQ hook-up, reverse osmosis filtration, water softener, and a high-efficiency hot water system. Residents of this community also enjoy exclusive access to a private clubhouse the perfect spot to meet friends and neighbours for cards, coffee, or the four oclock pour. Nothing left to do here but move in and enjoy. Properties with this level of privacy, upgrades, and lifestyle amenities are rare and do not last long. OPEN HOUSE THIS SUNDAY AUGUST 24 FROM 2-4 PM (id:53341)
125 Mancini Way
Ottawa, Ontario
Step into this beautifully maintained end-unit townhouse, offering over 1,800 sqft of stylish, move-in ready living space -- perfectly situated right across from a park in the heart of Barrhaven. Enjoy the convenience of being just a short walk to Barrhaven Shopping Centre, top-rated schools like St. Emily Catholic and Chapman Mills PS, and major transit routes. The main flooring features brand new vinyl flooring and has been freshly painted, creating a bright and modern feel throughout. Pot lights enhance the inviting living room, while the modern kitchen boasts Corian countertops, quality stainless steel appliances, and abundant cabinet space, ideal for daily living and entertaining. Upstairs, youll find three generously sized bedrooms, including a primary retreat with a spa-like ensuite featuring a soaker tub and separate shower. The builder-finished basement expands your living space with a cozy gas fireplace, oversized window, and upgraded carpeting. Additional highlights include a fully owned hot water heater (no rental fees), automatic garage door opener, and an interlock-expanded driveway that fits two vehicles side-by-side. This is a move-in ready gem that blends style, function, and an unbeatable location. Some photos virtually staged. (id:53341)
2196 Concession 3 Road
Alfred And Plantagenet, Ontario
Beautiful all brick Bungalow with attached garage plus detached garage with 2 storey garage onlarge lot in country setting. No rear neighbours. 3 +2 bedrooms with 1.5 bath. Hardwood Floorsand Gas fireplace in living room. Open concept kitchen and dining room with loads of natural light. 3 good sized bedrooms with 5 piece bath. Basement is finished. Large recreation romm withwood burning fireplace. 2 bedrooms and 3 pc bath. Water pump 2017. Water treatment systemfor well. (id:53341)
501 Enclave Lane
Clarence-Rockland, Ontario
Client Rmks: Flooring: Tile, Nestled in a coveted location yet only 35 minutes to Downtown Ottawa, this exquisite one-year-old luxury townhome complete with a Walkout Basement from your upgraded basement rec-room boasts four spacious bedrooms, perfect for growing families or hosting guests. Adorned with modern appliances, including a sleek stainless steel kitchen ensemble, this home exudes sophistication and convenience. Experience unparalleled comfort with an upgraded central air conditioning unit. The oversized corner lot provides ample outdoor space for relaxation and recreation, while its proximity to Highway 17 and amenities promises effortless accessibility to urban conveniences. Enjoy the epitome of upscale living in this prime address, where luxury meets convenience at every turn. (id:53341)
1104 - 90 Landry Street
Ottawa, Ontario
Welcome to Tiffany 2, St-Laurent condo of 967 SQFT. Enjoy stunning views of the Ottawa/ Gatineau skyline from this luxurious 2-bed, 2-bath corner unit. The open concept features a modern kitchen with granite counters, a large pantry & upgraded appliances. Gleaming hardwood & updated tiles add warmth & elegance. Convenient in-suite laundry & lower-level locker (P2/147) close to underground parking (P2/33)! Extras include over $6K of window covering, ceiling fans, extra bath cabinets, backsplash, TV unit, 2023 washer & dryer & a China cabinet matching the kitchen that is negotiable. Condo fees include water, bike storage, fitness centre, indoor pool, & party room. Walking distance to Beachwood Village, Byward Market, & NCC bike paths along the Rideau River. You have got to Love That Home! F244-24 hrs irrevocable. (id:53341)
3406 - 805 Carling Avenue
Ottawa, Ontario
Imagine waking up on the 34TH FLOOR where your SOUTH FACING view serves UNREAL PANORAMAS of Dow's Lake, the Arboretum, and experimental farms. BAM, its all yours! Sunsets, summer fireworks, and ALL DAY SUNSHINE turn your windows into Ottawa's MOST SPECTACULAR SHOW, TRULY PRICELESS. Inside, this RARE, just shy of 800 SQ FT gem has nearly PERFECT SQUARE layout with ONE BEDROOM plus a HUGE DEN, basically a second bedroom or home office. The OPEN KITCHEN rocks sleek two tone cabinets, LUXE QUARTZ COUNTERS, and a killer island ready for breakfast bar hangs. You get TONS OF STORAGE, 9 FOOT CEILINGS, and FLOOR TO CEILING WINDOWS flooding the space with light and those HEART STOPPING VIEWS, plus a VIP-BOX-SEAT OF A BALCONY wrapping you in LAKEFRONT MAGIC for sunset sips or fireworks. Step outside and you're SMACK IN THE HEART OF OTTAWA! The LRT is RIGHT THERE for effortless city zipping, while Commissioners Park, Dow's Lake itself, and the buzzing flavours of Little Italy are literally STEPS FROM YOUR DOOR. Need the Civic Hospital? Craving a walk through the Experimental Farms? Yearning for trails? All just MINUTES AWAY. Plus, you've got QUICK ACCESS to Highway 417, the Downtown core, the charming Glebe, and Carleton University. EVERYTHING AMAZING is practically your neighbour! This location isn't just convenient, it's your GOLDEN TICKET to living Ottawa's BEST LIFE. THIS VIBE, THIS VIEW, THIS LIFESTYLE? You DESERVE it, DO NOT MISS OUT! (id:53341)
7312 Bank Street
Ottawa, Ontario
Welcome to 7312 Bank Street, a charming two bedroom two full bathrooms bungalow, the perfect blend of country meets city, situated on a large lot featuring a wrap around covered porch fully fenced in backyard , fully fenced in above ground pool with a wrap around deck, large shed and bon fire pit perfect for gatherings with family and friends. Attached garage with basement entrance can accommodate 2 cars in the garage and up to 10 cars in the driveway. Enter into the a large open concept, newly renovated kitchen highlighting new floor to ceiling pantry/dining room/ sun lit living room featuring bay window with patio door leading to pool and porch area. Kitchen and two full bathrooms include beautiful new quartz counters. Primary bedroom, with walk-in closet and newly renovated 4 piece bathroom leads into a three season sun room which features a hot tub pad and hookup, second bedroom is a good size with walk-in closet. Heading downstairs leading into three large separate rooms, a family room for gathering, watching TV, playing games including propane fireplace, the second room is set up for anything, make it your own, maybe some extra area for guests to sleep, third room being a large laundry room. Last but not least this home includes a Generac generator for any power outages, and high speed internet, water softener, water purifier, septic tank 2015, regularly pumped and maintained, copies of permit and certificate available upon request. (id:53341)
18 Wellington Street W
Sault Ste Marie, Ontario
Incredible opportunity to own this well-maintained, all-brick 5-unit purpose-built apartment building, perfectly positioned at the base of North Street and just steps from the waterfront, scenic boardwalk, shopping plazas, and a wide range of amenities. This income-generating property features 3 spacious two-bedroom units and 2 one-bedroom units, with immediate potential for rental upside. Additional income is boosted by a coin-operated washer and dryer. A large paved parking lot offers plenty of tenant parking. Recent updates include a brand new high-efficiency gas furnace, fresh paint, updated trim, and more in several units. The basement offers a wide open layout with abundant space, ideal for additional paid tenant storage or future development opportunities. (id:53341)
707 - 40 Nepean Street
Ottawa, Ontario
Welcome to this 2-bedroom, 2-bathroom suite at Tribeca East with underground parking and two storage lockers, ideally located in the heart of Centretown. Boasting 955 sq. ft. of thoughtfully designed space, this south-facing unit is bathed in natural light with expansive floor-to-ceiling windows. The modern, open-concept layout features hardwood floors throughout, a sleek kitchen with stainless steel appliances, quartz countertops, a stylish backsplash, and a functional island, perfect for additional storage and prep space. The spacious primary bedroom offers a large closet and a 4-piece ensuite with a deep soaker tub, while the versatile second bedroom works beautifully as a guest room, nursery, or office. Enjoy the convenience of in-suite laundry, underground parking, and two storage lockers. The building offers premium amenities including concierge service, a fitness centre, indoor pool, party room, and a tranquil courtyard. With Farm Boy right downstairs and just steps to Elgin Street, Bank Street, Parliament Hill, Rideau Centre, and top dining and transit, this is downtown Ottawa living at its best! (id:53341)
108 Ashpark Crescent
Ottawa, Ontario
This 3-bedroom freehold Richcraft townhome in the highly desirable Hunt Club area offers the perfect blend of location and modern upgrades! Situated steps from bike paths, parks, schools and transit, this professionally renovated home features gleaming hardwood floors throughout the main and second levels, a charming bay window in the living room, updated bathrooms with contemporary finishes, stylish newer light fixtures, and plush stair carpeting. SS kitchen appliances are renovated. The finished basement provides versatile space for a home office, playroom or additional storage with an additional 3Pcs bathroom. There's a Gazebo and Deck in the backyard with no rear neighbour! Meticulously cared by owner: Roof 2022; Furnace 2024 ; AC 2024 ; HWT 2024. With its ideal location and thoughtful updates including tile and hardwood flooring throughout, this turnkey property won't last long! (id:53341)
113 Argile Street E
Casselman, Ontario
River view bungalow nestled in a family-friendly neighbourhood. River access for all your kayak, canoe, paddleboard or fishing needs. Spacious primary bedroom with walk-in closet and a second main floor bedroom that is great for family, guests or a home office. Gorgeous full bath, beautiful glass shower, large windows flood the back of the home with natural lighting where you find the open-concept kitchen with quartz countertop stainless steel appliances, gorgeous soft close cabinets, with ceramic and hardwood flooring. Patio door gives direct access to the backyard and high quality trex deck for those summer bbq's, a rare detach 12 x 12 garage. Spacious living room with gas fireplace. Lower level offers a half finish basement with a nice size bedroom and full bathroom right beside it. Lots of space for a family room, a gym or added bedrooms. Complete with laundry. Heated attached garage with inside entry has bonus extended paved driveway. Located just a short drive from Casselman arena, schools, church and shopping, enjoy city services in a nice friendly "country living atmosphere" neighbourhood. Build in 2018, Hydro avg: $90/mth, nat gaz $55/mth avg, taxes $4537/yr.***River access from 298 Nature, lot owned by the city of Casselman** (id:53341)
902 - 200 Inlet Private
Ottawa, Ontario
Pristine condo living awaits in this bungalow in the sky, offering 1,189 sq. ft. of sun-filled space on the 9th floor with (2) balconies and breathtaking views of the Ottawa River. This stunning 2-bedroom, 2-bathroom end unit features a bright open-concept layout with decorative ceramic tile and rich dark engineered hardwood throughout. The spacious living and dining areas open to a large balcony with spectacular northeast river views. A chef-inspired kitchen boasts quartz countertops, shaker-style dual-toned cabinetry, stainless steel appliances, a centre island, and an oversized south-facing window for all-day natural light. The primary retreat includes balcony access, a walk-through closet, and a spa-like 5pc ensuite with a glass door shower, deep soaker tub, and an updated double vanity. The second bedroom also offers balcony access and a cheater door to the modern 3pc main bath. Additional highlights include custom blinds, in-suite laundry with newer appliances, parking, storage locker, and assigned bike locker. The building and unit are both wheelchair accessible and ideally located steps from Petrie Island, walking trails, and the Ottawa River. Move-in ready enjoy luxurious condo living with views that will leave you in awe! 24 hours irrevocable. (id:53341)
1509 - 90 Landry Street
Ottawa, Ontario
welcome to La Tiffani; a coveted & sophisticated condominium building located just steps from the Rideau River and minutes away from Ottawa's downtown core. Experience the proximity to all the city's comforts while living in the peaceful community of Beechwood Village. Live within walking distance to transit, wonderful restaurants/cafes, recreation facilities, shopping & more! This highly desirable 2-bedroom/ 2-bathroom, CORNER residence features an open concept design & boasts panoramic, unobstructed river, bridge, park, and city views via the floor-to-ceiling windows. These stunning vistas can be enjoyed from every corner of the unit, flooding the space with natural light, creating a warm and inviting atmosphere. A unique feature is that this residence offers 100% privacy from every vantage point, as no other buildings are nearby. Enjoy the luxury of being able to watch the sunrise from your balcony and later, the sunset views from your living room. This beautiful condo seamlessly blends open-concept living, dining, and kitchen areas while the bedrooms are positioned on the far sides of the residence, ensuring privacy. The kitchen is complete with granite countertops, high-end stainless steel appliances & ample cabinet space. Beautiful hardwood flooring runs throughout the residence. The master bedroom features gorgeous views, double closets, and a lovely en-suite bathroom. The main bath features a beautiful shower with a glass door, tiled floors, and lots of cabinetry space. The second bedroom is of great size and offers ample closet space. This spectacular sky home comes with a premium, easy-to-access, heated underground parking space. La Tiffani offers an array of upscale amenities, including an indoor pool, fitness centre, lounge/party room, and concierge. Maintenance fee includes amenities, building insurance and maintenance, management services, and hot and cold water, simplifying your living costs. Some of the photos have been virtually staged. (id:53341)
40 Stable Way
Ottawa, Ontario
Welcome to 40 Stable Way, a single detached 3-bedroom home in the heart of Bridlewood. Enjoy proximity to top-rated schools such as A.Y. Jackson Secondary School. 6 minute drive to Hazeldean Mall and T&T Supermarket. Step inside to discover a welcoming living room featuring a wood-burning fireplace with a classic white brick surround, perfect for cozy evenings. The generous kitchen impresses with granite countertops and a breakfast nook, making meal prep a delight. Upstairs, three good-sized bedrooms await, including a dream walk-in closet complete with a makeup desk. The finished lower level adds versatility with a recreational room and den / office space, ideal for remote work and family activities. Recent updates ensure peace of mind and modern appeal: roof shingles replaced in 2022, lower level freshly painted in 2022, main and second levels painted in 2020, a fenced yard installed in 2019, stylish oak railing added in 2017, and high efficiency furnace and air conditioning system from 2007. (Tenant will be moving out at the end of September. House will be vacant on Oct. 1, 2025) (id:53341)
463 Division Street
Cobourg, Ontario
Charming Century Home Duplex in Prime Downtown Cobourg Location. Step into timeless charm and modern convenience with this beautifully updated duplex, ideally situated in the heart of Cobourg. Just a short walk to shopping, VIA Rail, and the stunning Cobourg waterfront and beach, this property offers both lifestyle and investment appeal. The main floor unit features a spacious and tastefully renovated two-bedroom layout. Upstairs, the second-floor unit offers a bright and airy one-bedroom, also updated. Recent upgrades include: Brand new wood front porch (2023). New back deck perfect for outdoor entertaining (2022). Fresh vinyl siding for enhanced curb appeal (2022). Modernized kitchens and bathrooms in both units (2022 Lower Unit, 2024 Upper Unit). New high-efficiency furnace (2025). Enjoy the extra space of a large backyard, ideal for tenants or future garden plans. Whether you're an investor or a homeowner, this property checks all the boxes. (id:53341)
255 Lalemant Street
Ottawa, Ontario
Excellent investment property! This is your chance to own an income generating property with endless potential. Whether you choose to rent out both units or live in one while renting the other, this property offers flexibility. One of the units is vacant and the other is tenant occupied at the moment. This Duplex includes Separate entrances for each unit.- Upper Unit-A : 3 Bed + 1 Bath + Kitchen + Washer/Dryer + Dishwasher- Lower Unit-B : 3 Bed + 1 Bath + Kitchen + Washer/Dryer Separate Hydro meters, tenants pay the hydro bills. Owner only pays the Water bill as utility. Driveway is fully interlocked with room for several cars to park. Storage shed in the back of the house. (id:53341)
20411 Conc 5 Road
South Glengarry, Ontario
Welcome to 20411 Concession Road 5 in peaceful Green Valley a move-in-ready all-brick bungalow offering 3 bedrooms, 2 baths, and approx. 1,650 sq ft of thoughtfully upgraded living space, plus a fully finished basement. Situated on a beautifully landscaped 33,000 sq ft lot, this home combines comfort, efficiency, and lasting value. Upgrades from 2021 to 2025 include a central natural gas heating & cooling system, full exterior and interior weeping tile with Delta-MS foundation wrap, new windows and doors (2023), attic insulation and ventilation (2023), electrical updates with modern pot lights, a full water filtration system (salt, iron, and reverse osmosis), and waterproofed basement with premium vinyl flooring. Enjoy year-round comfort with dual heating: natural gas plus electric baseboards in each room. The finished basement offers a spacious family room with fireplace, oversized den, extra bedroom, storage room, and direct garage access. Outdoors, you will find an oversized 800 sq ft garage, three-season gazebo, large shed, paved walkways, and a tranquil backyard retreat with a garden grotto. Located near highways 18 & 34, with quick snow clearance and just 10 minutes to the St. Lawrence River, this home is under an hour to Ottawa or Montreal. Whether you are upsizing, downsizing, or looking for peace of mind, this home delivers space, quality, and thoughtful upgrades ready for you to move in and enjoy. (id:53341)
4321 Calabogie Road
Greater Madawaska, Ontario
Welcome to your retreat in the heart of serene Calabogie. This stunning waterfront property offers over 200 feet of pristine frontage along the shoreline. Nestled on a beautifully treed lot with a gently sloping walkway to the water, this home is a rare blend of natural beauty and architectural elegance. Inside, you're welcomed by a soaring cathedral ceiling and expansive windows that flood the main living space with natural light. A dramatic mezzanine overlooks the great room, creating an open, airy feel thats perfect for both everyday living and entertaining. With three levels of living space, theres plenty of room for family and guests to relax and unwind in comfort.The home features a versatile layout with generous bedrooms, cozy gathering areas, and a seamless connection to the outdoors from every level. Whether you're curling up by the fire in the winter or enjoying the deck in the summer, this home offers year-round enjoyment. A large detached garage is great for all your storage needs and could easily be converted to a private studio. Located just minutes from Calabogie Peaks Ski Resort, renowned hiking trails, local cafés, a top-rated golf course, and charming village amenities, this is your gateway to adventure and relaxation. Whether you're looking for a full-time residence, a weekend escape, or a high earning rental opportunity, this waterfront gem delivers on all fronts. Book your private showing today. (id:53341)
1478 Drummond 6b Concession
Drummond/north Elmsley, Ontario
1 acre of land, minutes to both Carleton Place & Perth, a BRAND NEW 2025 PROPANE FURANCE, new AC 2024, new septic system 2018, updated custom kitchen 2023, brand new 2024 oversize deck, new doors 2023 and offering space for the entire family, does it get much better? Welcome to 1478 Drummond Concession 6B, offering an outdoor oasis with cover walk out patio with a hot tub, TV and cooking space making it a great space to relax, unwind or entertain. This interior of the home boast 3+1 Bedroom, open concept living and is perfect for a first time home buyer or growing family. Come check it out to see it for yourself. (id:53341)
4005 - 805 Carling Avenue
Ottawa, Ontario
Welcome to the 40th floor of The Icon, Ottawa's most striking address. This 1-bedroom + large den, 1-bath suite offers jaw-dropping, uninterrupted views of Dows Lake that truly set it apart. The view of the sunrise from the unit is a show-stopper. The layout is bright and spacious, with floor-to-ceiling windows and a generous den that features built-in cabinetry, making it perfect as a home office, guest room, or reading nook. Included with the unit are a parking space and a storage locker, adding everyday convenience to elevated living. Residents enjoy access to premium amenities: a heated indoor pool, fully equipped gym, elegant party room, and guest suites. Outside, you're in the heart of Little Italy, with top restaurants, cafés, and canal-side trails just steps away. Dows Lake Pavilion, Carleton University, and the Civic Hospital are all close by. Luxury, location, and a view that's hard to beat - this is city living at its best. (id:53341)
792 Cedar Creek Drive
Ottawa, Ontario
Welcome to this beautifully maintained 3-bedroom, 2-storey home nestled in a family-oriented, centrally located community. Step inside to an open concept main floor featuring oak floors, a comfortable living and dining area, and a modern kitchen with upgraded cabinets, under-cabinet lighting, and stainless steel appliances. The entire house has been freshly painted, offering a bright and inviting atmosphere throughout.Upstairs, you'll find three well-proportioned bedrooms with luxurious Berber carpeting. The large primary suite boasts a luxurious ensuite bath,complete with a glass-enclosed rainfall shower, deep soaker tub, custom lighting, and elegant tilework. Enjoy outdoor living in the expansive,fully fenced backyard with a custom deck-perfect for entertaining. The glass railing around the window well adds a touch of style and safety. The finished basement features a spacious rec room with a gas fireplace, ideal for family gatherings or relaxing evenings. Additional highlights include an attached one-car garage and proximity to top-rated schools, parks, Findlay Creek Nature Boardwalk, amenities, and restaurants-all within walking distance. With efficient access to the city center, this home offers the perfect blend of comfort, style, and convenience. Minutes from CFS Leitrim, 10 Minutes to the Ottawa Airport and a short drive to the Glebe & Downtown Ottawa. Don't miss your chance to make this exceptional property your new home! (id:53341)
307 Canadensis Lane
Ottawa, Ontario
Remarks/DirectionsClient Rmks:Welcome to this stunning 2023-built Caivan townhome, perfectly situated in the highly sought-after community of Barrhaven. Offering a modern design, upgraded features, and a functional layout, this home is ideal for families, professionals, or investors alike. Step inside to discover spacious, open-concept living, featuring a bright and airy main floor with large windows that flood the space with natural light. The contemporary kitchen boasts sleek cabinetry, stainless steel appliances, and a generous counter space, perfect for entertaining or casual dining. Upstairs, you'll find well-appointed bedrooms, including a luxurious primary suite with a walk-in closet and ensuite bath. Additional bedrooms provide ample space for family, guests, or a home office. A standout feature of this home is the fully finished basement, complete with an upgraded 3-piece bathroom, a rare and valuable addition that enhances the space for potential guest accommodations, a home gym, or a cozy entertainment area. Located just minutes from top-rated schools, parks, shopping, public transit, and all the conveniences Barrhaven has to offer, this home truly blends comfort and convenience. Don't miss this opportunity to own a beautifully upgraded townhome in one of Ottawas most desirable neighbourhoods. Book your private showing today! (id:53341)
626 Allied Mews
Ottawa, Ontario
Welcome to 626 Allied Mews stylish living in Stittsville North. This beautifully designed 1,666 sq. ft. (MPAC) three-bedroom, two-and-a-half-bath mid-unit townhome is the ETHB-FIR model by Mattamy, built in 2023. Offering a perfect blend of modern style and everyday comfort, it features quartz countertops throughout, stainless steel appliances, and a bright open-concept main floor. The fully finished basement provides flexible space for a home office, recreation room, or gym. The primary ensuite showcases a sleek walk-in glass shower, complemented by hardwood, tile, and plush wall-to-wall carpeting for warmth and elegance. Set in a family-oriented neighbourhood near Crossway Park and within the boundaries of excellent public and Catholic schools, this home offers exceptional convenience with quick access to HWY 417 and proximity to Tanger Outlets, Canadian Tire Centre, Home Depot, Costco Kanata, and a wealth of shopping, dining, and amenities. More than just a home, its a lifestyle of style, convenience, and community. Book your showing today to experience it for yourself. (id:53341)
404 Wisteria Crescent
Ottawa, Ontario
Welcome to 404 Wisteria, a charming 3 bedroom townhome in the desirable HuntClub neighbourhood. The main floor welcomes you with hardwood throughout, featuring a spacious living room that flows into a well appointed kitchen with an eating nook and dining area. Sliding doors lead to a fully decked backyard shaded by mature trees, backing onto a playground and green-space, perfect for family relaxation with no rear neighbours. Upstairs, discover three comfortable bedrooms and two full bathrooms, including a convenient hall bath and a private ensuite in the primary suite. The layout balances practicality with everyday comfort. The fully finished basement expands your living space, showcasing a cozy rec room with a fireplace, ideal for movie nights, a home office, or a play area. Location is key: this home is steps from Wisteria Park, adjacent to playgrounds and near the grounds of the former CFBUplands. You're just minutes from the Ottawa International Airport, Highway417, and the Airport Parkwaymaking downtown Ottawa (15min), Gatineau, and onward travel exceptionally easy. Families will appreciate the proximity to parks (Paul Landry, Owl, McCarthy, Riverwood), wetlands and riverside trails, while shopping and amenities at SouthKeys and BillingsBridge - grocery stores, fitness centres, cinema - are just around the corner. Transit service is solid, with local OCTranspo routes and easy bus connections to OTrain stations.404 Wisteria combines a perfect blend of comfort and convenience! (id:53341)
261 Finsbury Avenue
Ottawa, Ontario
Discover this beautifully upgraded Bright 3-bedroom, 2.5-bath townhome nestled in one of Stittsville's most desirable communities-Westwood. With NO rear neighbours and a peaceful setting backing onto a schoolyard, this modern home offers privacy and comfort in a family-friendly location. Built just two years ago by Claridge, the thoughtfully designed layout features a bright and spacious Open-concept main level with a welcoming entryway. The heart of the home is a sleek, contemporary kitchen complete with quartz countertops, stainless steel appliances, and an oversized island that seamlessly flows into a sun-filled living area. A separate eat-in nook offer flexibility for everyday living. Upstairs, the primary bedroom serves as a tranquil retreat with its walk-in closet and luxurious ensuite, while two additional bedrooms and a full bath provide ample space for family or guests. The finished basement extends your living area and is perfect for a home office, media room, or play space. Located near top-rated schools, parks, shopping, and transit, this move-in ready home blends modern design with everyday convenience-perfect for young families and professionals alike. (id:53341)
1210 Erie Avenue
Ottawa, Ontario
Unlimited potential on a huge lot in a neighbourhood with every amenity possible. Public transportation and parks just steps away and shopping in every direction in the vibrant south end of Ottawa. Schools for all ages and two universities 10 minutes away. This well maintained bungalow includes a laneway for 4 vehicles, green front and back yards, full walkout basement, rough-ins potentially for an in-law suite or rental unit.R2F zoning provides many possibilities to build, expand or hold as income producing asset in this desired, appreciating residential neighbourhood. A brilliant opportunity for first time home buyers, builders/ developers and Investors. (id:53341)
604 Paul Metivier Drive
Ottawa, Ontario
Welcome to this neat, sweet, and beautifully maintained semi-detached gem tucked into the heart of the coveted, family-focused Chapman Mills community in Barrhaven. Bursting with natural light, this charming 3-bedroom, 3-bathroom home offers comfort, warmth, and timeless appeal. Step into a welcoming foyer that gracefully opens into accommodating living room, while the privacy filled family room with a cozy fireplace sets the perfect tone for relaxing evenings. The chef-inspired kitchen, complete with sleek stainless steel appliances and a sunlit eat-in area, is made for joyful cooking and gathering. The elegant primary bedroom is a true retreat, featuring a serene sitting area, a generous walk-in closet, and an ensuite. Two additional bedrooms and a full bathroom complete the inviting second level. Soft wall to wall carpeting, ceramic tiles, and a clean, spacious basement await your creative vision. Enjoy the fully fenced backyard adorned with flourishing gardens, and a flower filled front yard that welcomes you with a burst of color. Ideally located just steps to schools, parks, and playgrounds, and minutes from Marketplace, shopping, dining, entertainment, and transit. A True Delight to Own, Don't Miss Out on this rare offering. Book Your Private Showing Today! (id:53341)
310 Shakespeare Street
Ottawa, Ontario
3-bedroom home on a corner lot with high potential in Ottawa. Located steps from the recently revitalized Montreal Road in an area that features many recent improvements and building projects. Entrance with covered front porch. Open to the extra-wide living room spanning the width of the house with twin south-facing windows. Functional layout featuring a convenient main-floor bedroom and a 2-piece bathroom is combined with laundry. Bright eat-in kitchen with a white tile backsplash. Rear exit to the large fenced yard. Upstairs to the second level, you will be met with two generously sized bedrooms, each with a wall of closets. The upstairs also features a 4-piece bathroom. The basement has plenty of storage. The large corner lot features a private driveway for easy parking. The yard offers ample space to make it your own. Thoughtful updates include: high-efficiency furnace and A/C (2020), attic insulation (2020), roof shingles (2021), and a newer fridge (2022), newer Stove (2024). An incredible opportunity to own in a dynamic, evolving neighbourhood. (id:53341)
231 Squadron Crescent
Ottawa, Ontario
Get in early on this beautiful townhouse in this exclusive "Wateridge" neighbourhood! Gorgeous home with many upgrades, this house is a must see. Enjoy 2 large bed rooms with 2 bath close to the Ottawa River. Fully upgraded kitchen with quartz counter tops and stainless steel appliances. Extra large kitchen island fulfill your cooking dreams. Beautiful master ensuite with gigantic glass door shower and double sink vanity. A good size balcony give you some out door space to enjoy in the summer. This wonderful townhouse located in Rockliffe and minutes from down town, this community will become a premier neighbourhood in Ottawa in no time. (id:53341)
988 County 44 Road
North Grenville, Ontario
Welcome to this lovingly maintained split-level home nestled on a spacious and private lot in peaceful Oxford Station. Offering 2+1 bedrooms and 2 full bathrooms, this property is perfect for those seeking a serene lifestyle surrounded by nature.Step inside to discover a bright and functional layout with large windows that fill the home with natural light. The spacious kitchen and dining area are combined in an open, inviting spaceperfect for family meals or entertaining guests, with plenty of room to customize to your taste.The lower level includes a third bedroom or a versatile space that could serve as a home office, guest room, or hobby area, along with a second full bathroom.Outside, enjoy beautifully landscaped gardens and mature trees that create a peaceful, picturesque setting. The attached 2-car garage is complemented by an additional attached garageideal for extra storage, a workshop, or recreational equipment.Whether you're relaxing in the backyard, enjoying the quiet of the countryside, or commuting with ease to nearby amenities, this home offers the perfect blend of rural charm and everyday functionality. (id:53341)
102 - 100 Cortile Private N
Ottawa, Ontario
Discover this Urbandale-built boutique condominium in the heart of Riverside South, built in 2020. This bright, south-facing corner unit boasts 10-foot ceilings and expansive floor-to-ceiling windows with double layer of window protection for those who are light sensitive, filling the open living space with natural light. The thoughtfully designed layout showcases gleaming hardwood floors, a modern kitchen with abundant cabinetry, a generous island, and sleek stainless steel appliances. The primary bedroom features a walk-in closet and a luxurious 4-piece ensuite, while a versatile second bedroom offers space for guests or a home office with two closets. A second full bathroom, in-unit laundry, and heated underground parking provide everyday convenience. Step out onto your private, south-facing balcony to enjoy views of the beautifully landscaped grounds. Perfectly situated within walking distance to parks, nature trails, the new Armstrong Retail Plaza, and the soon-to-open Limebank LRT station, this home combines comfort, style, and an unbeatable location. (id:53341)
646 Hamsa Street
Ottawa, Ontario
LOCATION, LOCATION, Welcome to 646 Hamsa Street, This stunning Tahoe Model home, built by a highly reputable builder, is nestled in the heart of Barheaven and offers (approximately 2,084 sq. ft.) of beautifully designed living space. This rare 4-bedroom, 3-bathroom residence perfectly combines modern elegance with functional design, making it an ideal choice for both families and entertainers. Step inside to an inviting open-concept layout, where the spacious living and dining areas flow seamlessly into a thoughtfully designed kitchenperfect for hosting gatherings or enjoying everyday moments. Large windows fill the home with natural light, enhancing its warm and welcoming atmosphere. Upstairs, the primary suite is a private retreat featuring a luxurious 4-piece ensuite and a generous walk-in closet. 2 additional bedrooms are well-sized, offering comfort and versatility for children, guests, or a home office. The fully finished basement provides even more space for relaxation, entertainment, or family activities, and includes a rough-in for future customization. Dont miss the opportunity to own this rare model in a sought-after communitywhere comfort, style, located near top-rated schools, vibrant shopping centers, scenic parks, and an array of amenities, this home offers both convenience and sophistication. (id:53341)
9 Lasalle Street
Clarence-Rockland, Ontario
Welcome to this beautifully maintained single home on half an acre, perfectly nestled on a quiet, family-friendly cul-de-sac. Offering 3 spacious bedrooms and 2 full bathrooms, this home blends comfort, functionality. Step in and you'll find the living room which flows effortlessly into the dinning area offering lots of natural light. The heart of the home speaks for itself with a large, eat-in kitchen that's been thoughtfully updated with granite countertops, stylish backsplash, under-cabinet lighting, new faucets, and freshly painted cabinets with modern hardware (2021). The upper level features three generously sized bedrooms and a full bathroom ideal for growing families or guests. Downstairs, the fully finished basement extends your living space with a large recreational room, a cozy Napolean gas fireplace, a versatile office or fourth bedroom, a 3-piece bathroom, and a convenient storage room. But the true showstopper is the backyard oasis. Enjoy the outdoors in your custom-built 3-season sunroom (2019), or take a dip in the impressive 30-foot above-ground pool with heater. There's plenty of room to BBQ, or play games making it perfect for both relaxing and entertaining. Cold air heat pump and natural gas fireplace for the basement. (id:53341)
142 Thomas Street S
Arnprior, Ontario
142 Thomas Street is a semi-detached Thornbury model, built by Mackie Homes in 2021. Offering 3 bedrooms and 3 bathrooms, this thoughtfully designed home showcases quality craftsmanship and comfortable living throughout. From the moment you enter, you're welcomed by elegant white marbled tile that sets the tone for the homes clean, elevated design.The main level is open and flooded with natural light through the oversized windows and patio doors. A seamless flow from kitchen to dining to living, with a beautiful natural gas fireplace anchoring the space. Enjoy the privacy of a generous sized backyard featuring a new 2024 vinyl fence and a brand new, 2025, 24 ft x14 ft deck; perfect for outdoor family dinners or unwinding at sunset. Head upstairs to discover the primary suite is truly a standout. Spacious, luxurious 5-piece ensuite featuring a deep soaker tub, double vanity, and walk-in shower. Enjoy an expansive walk-in closet offering more than enough room for two - no need for compromises with your significant other! Convenient second-floor laundry sits between the primary bedroom and two fantastic sized additional bedrooms, making everyday living both easy and convenient.Tucked in a family-friendly neighbourhood and just minutes from schools, parks, splash pads and downtown Arnprior, this home offers the perfect balance of community and privacy. Whether you're working remotely, commuting to the city, or simply enjoying the local lifestyle, 142 Thomas Street delivers the best of both worlds - peaceful living with urban amenities nearby. 24 hour irrevocable on all offers (id:53341)
1603 - 1500 Riverside Drive
Ottawa, Ontario
Welcome home to Riviera 1, one of Ottawa's most luxurious and sought-after condo residences offering resort-style living with unmatched amenities in a prime location. This fully updated home with an, Eastern exposure boasts expansive windows with stunning views of the Ottawa skyline, the Ottawa river and Gatineau park. Inside, you'll find an easy functional layout with high-end finishes throughout enjoy access to unparalleled amenities, including indoor/ outdoor pools, fully equipped fitness centers, tennis / squash courts, sauna, and beautifully landscaped grounds with gazebos, BBQ areas, and multiple seating spaces to relax and unwind. Ideally located near Hurdman LRT and bus station, and minutes from Train Yards shopping, Highway 417, and the Ottawa Train Station; this home provides tranquility with convenience Don't miss your chance to call the Riviera 1 home! Condo fees include water, Bell Fibe TV and internet, building and on site security. This condo includes 2 parking spots and a locker. (id:53341)
6779 Roger Stevens Drive
Montague, Ontario
Welcome to 6779 Roger Stevens Drive in the peaceful community of Montague. This charming and versatile home offers roughly 1700 square feet of living space and sits on a spacious lot with mature trees and plenty of room to enjoy country living just a short drive to town. Step inside to discover a beautifully updated custom kitchen featuring stainless steel appliances, a large island, and ample storage, perfect for home chefs. The bright main level living room includes built-in shelving and a wood fireplace providing a cozy atmosphere, ideal for relaxing or entertaining. The renovated upper level 3-piece bathroom adds a modern touch, while the large windows throughout the home really showcase the exterior views.The layout is perfect for growing families or multi-generational living, with one bedroom on the upper level and three additional bedrooms on the lower level. Outside, enjoy an expansive yard, a freshly gravelled driveway, and a wood shed thats ready to stay. The attached garage is poured concrete and insulated, with added storage space and a convenient side entrance. Other features include a 200 amp service, a new sump pump and pressure tank. With updates throughout, a solid Halliday-built home with a pressure-treated foundation, and thoughtful upgrades like a pump chamber in the laundry area, this home is move-in ready with room to grow. Dont miss your chance to own this well-maintained and flexible property with room for both relaxation and possibility. (id:53341)
2180 Old Hwy 17 Highway
Clarence-Rockland, Ontario
Explore a unique .6-acre property at 2180 Old Hwy 17, Clarence-Rockland, featuring two detached homes, ideal for multigenerational living, investment, or a spacious retreat, just 30 minutes from Ottawa. Main Home: This 4-bedroom, 2-bathroom residence offers modern comfort with cathedral ceilings and new laminate flooring (2024/2025). The open-concept main level includes three bedrooms, a large 5-piece bathroom, and a primary bedroom with a walk-in closet. A fully equipped 1 bed 1 bath in-law suite with heated floors in the basement, with a separate entrance, is perfect for extended family, guests or extra income. The attached 3-car garage provides ample space for vehicles or storage, making this move-in-ready home both practical and inviting. The garage is set up to be radiant heated (only needs to be connected). Secondary Home: The 3-bedroom, 1-bathroom second home, currently leased for $2,500/month, is a bright, functional space suitable great for extra income. Set on a generous .6-acre lot, the property offers space for outdoor activities, family gatherings, summer bonfire and projects. Located in peaceful Clarence-Rockland, with schools, parks, and the Ottawa River nearby, its a short commute to Ottawa via Highway 17. (id:53341)
24 Highmont Court
Ottawa, Ontario
Beautifully maintained and updated full brick semi-detached home in sought-after Kanata Lakes one of Ottawas top neighbourhoods for families. Parks, top-rated schools, trails, shops Kanata Golf and Country Club, restaurants, Signature Centre and Centrum are just moments away. Hardwood flooring flows throughout the first and second levels. Bright eat-in kitchen overlooks the spacious backyard with a large deck and no rear neighbours perfect for relaxing outdoors in privacy. The finished basement adds extra living space for a rec room, office, or play area. Upstairs offers three comfortable bedrooms with updated bathrooms, including a full bath and convenient main-floor powder room. Move-in ready in an unbeatable location! 24 Hour irrevocable on all offers. (id:53341)
169 Sorento Street
Ottawa, Ontario
END UNIT!! Absolutely Gorgeous home in Barrhaven with loads of Builder Upgrades. Minto Manhattan model (approx. 1867 sq ft). Main level open concept Living-Dining rooms, Eat-in Chef's Kitchen with Quartz countertops, backsplash, upgraded cabinetry and Stainless steel appliances , Patio Doors to Oversized Deck, Powder room and inside access to Garage. Curved winding staircase brings you to a bright and spacious upper level featuring Large master bedroom with a 4 piece ensuite, 2 more well sized bedrooms and Full Bath. Lower level is Builder Finished with Large Family Room with Fireplace and Storage room. Exterior features Interlock driveway making it a double driveway. Private driveway that is not shared with the neighbours. Backyard has Oversized deck, Fully Fenced and Mature trees/landscaping. Located walking distance to transit, restaurants, shopping etc..! Hurry in on this one as it won't last long. 24hr Irrevocable on all offers. (id:53341)
6208 Renaud Road
Ottawa, Ontario
Charming Bungalow with In-Law Suite in Navan Great for Homeowners or Investors! This well-maintained bungalow in the heart of Navan offers a fantastic opportunity for first-time buyers or savvy investors. The main level features a bright and spacious layout with 3 bedrooms, gleaming hardwood floors, and ceramic tile throughout. Enjoy the warmth and natural light of the inviting living area, perfect for relaxing or entertaining. The basement includes a non-legal in-law suite with its own private entrance, complete with 2 bedrooms, a full kitchen, and a cozy living area, ideal for extended family or rental potential. Situated on a soon-to-be-severed lot measuring approximately 17.87 x 43.89 meters, this property offers plenty of outdoor space. Please note: the porch on the right side of the house and the garage in the backyard will be removed prior to sale. Don't miss out on this versatile and affordable property in a peaceful, family-friendly neighborhood! This property as a rare R4ZZ zoning permitting a low rise apartment building (please due your due diligence with city of Ottawa to confirm) (id:53341)
129 Beaumont Avenue
Clarence-Rockland, Ontario
Discover this great opportunity to own a single-family bungalow with no rear neighbours, all at the price of a townhouse. Located in a delightful family-friendly community, this location boasts convenient access to a golf course, schools, and a variety of shopping options, offering outstanding value in an ideal setting. The bright open concept design of the main level creates a seamless flow throughout the space. The kitchen is equipped with granite countertops, stainless steel appliances, ample cupboard space and a peninsula with a breakfast bar. Just down the hall from the kitchen, you'll find the primary bedroom, which features a large window providing a view of your private yard plus a generous walk-in closet. This level also includes two additional bedrooms and a four-piece bathroom. The finished lower level expands your living area, offering a roomy recreation room, an extra bedroom, a three-piece bathroom, convenient den perfect for remote work plus a laundry room with plenty of storage. Step outside to your lovely yard with no rear neighbors an ideal space for entertaining, complete with a large deck, ready for a pool. Recent upgrades include: Furnace and A/C (2025), Roof shingles (2022). (id:53341)
107 Watchhorn Grove
Ottawa, Ontario
Welcome to 107 Watchhorn Grove, a stunning Richcraft Caledonia townhome nestled in the heart of Riverside South. Boasting over 2,000 sqft of thoughtfully designed living space, this rarely offered model is one of the largest in the area and combines comfort, functionality, and modern elegance throughout. Step inside to discover 9-ft smooth ceilings, rich dark hardwood floors, and a bright open-concept layout that's perfect for everyday living and entertaining. The kitchen is a true showstopper with a brand-new quartz island, updated stainless steel appliances, and an oversized, professional-grade fridge/freezer. The rare formal dining room adds an ideal space for hosting guests, while the main floor also includes a stylish powder room, inside access to the garage, and large patio doors that flood the space with natural light. Enjoy your own backyard retreat with a fully cedar-fenced yard, a new deck, and a lovely herb garden perfect for summer evenings and weekend gatherings. Upstairs, the spacious primary suite features elegant double-door entry, a walk-in closet, and a spa-inspired ensuite complete with a soaker tub and separate glass shower. Two additional bedrooms, an updated full bathroom with modern finishes, and a convenient second-floor laundry room complete the upper level. The finished basement offers a cozy rec room with a gas fireplace, large window, bathroom rough-in, and plenty of storage space- ideal for a growing family or a comfortable home office setup. Located within walking distance to top-rated schools including St. FX and the new public high school, as well as future LRT access, parks, trails, and shopping, this home offers unmatched convenience in one of Ottawa's fastest-growing communities. This one truly has it all space, upgrades, and location. Don't miss your chance to call it home! Some photos virtually staged. (id:53341)
516 Joseph Street
Carleton Place, Ontario
Located in a mature and well-established Carleton Place neighbourhood, this 4-bedroom, 3-bathroom detached home offers the space and functionality families need, paired with a location that makes daily life convenient. The welcoming exterior features a covered front porch, perfect for a morning coffee, and a double garage. Inside, a practical and adaptable floor plan offers plenty of room for both relaxation and entertaining. The main level includes a bright living room centered around a gas fireplace, a dedicated dining space for family meals, and a kitchen with generous cabinetry, ample counter space, and a breakfast area. From here, sliding doors open to a large deck with pergola, where afternoon sun and leafy views create an inviting outdoor retreat.Upstairs, the primary suite includes a walk-in closet and private ensuite, while three additional bedrooms provide flexibility for children, guests, or a home office. A full family bathroom serves the upper level. The finished lower level expands the living space with a generous family room that can accommodate a media area, games space, or fitness zone, along with additional storage for seasonal items. Hardwood and tile flooring throughout the home means no carpet to maintain, offering a durable foundation for future updates. Set on a lot with mature trees, this property is within walking distance to both primary and high schools, making the school run a breeze. Local parks, trails, and recreation facilities are close by, encouraging an active lifestyle. Highway 7 is just minutes away, providing an easy commute to Ottawa, while Carleton Places vibrant downtown offers shops, restaurants, and year-round community events. This is an excellent opportunity to secure a well-sized home in a sought-after location, ready for your personal touch. (id:53341)



