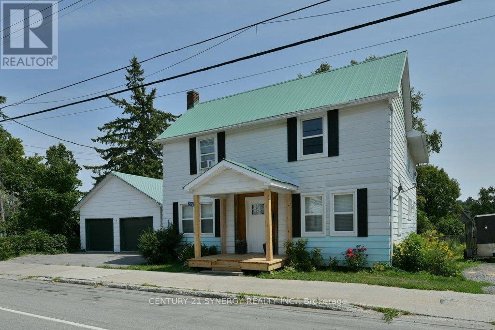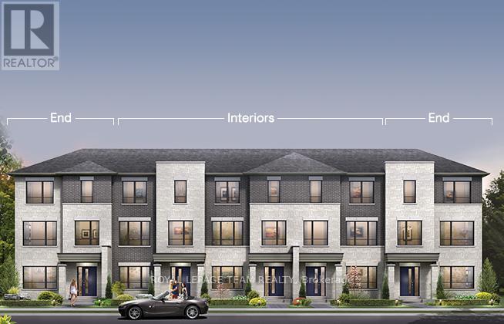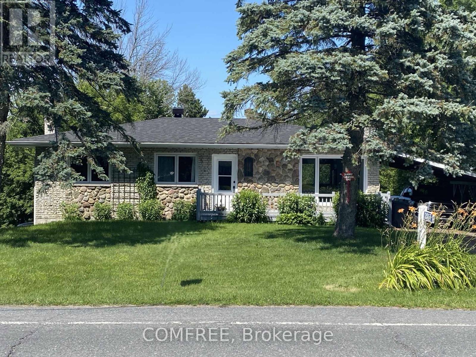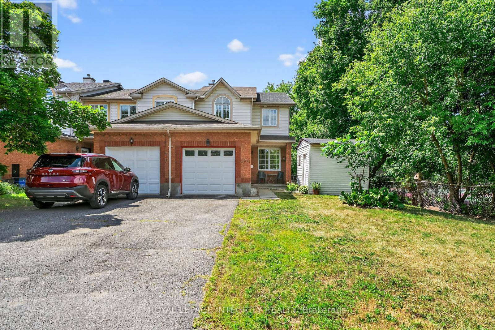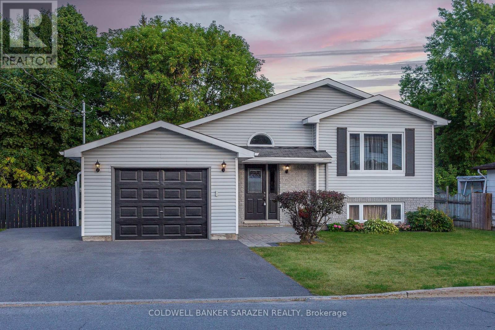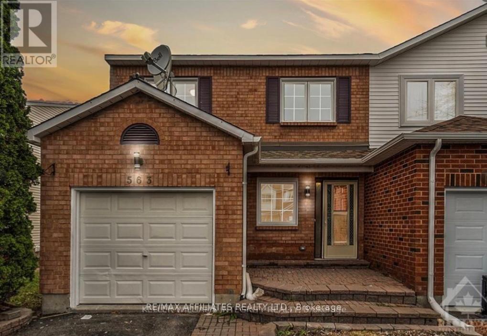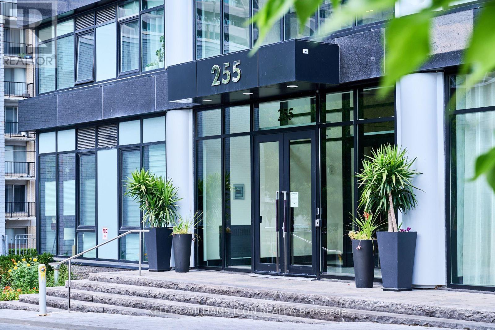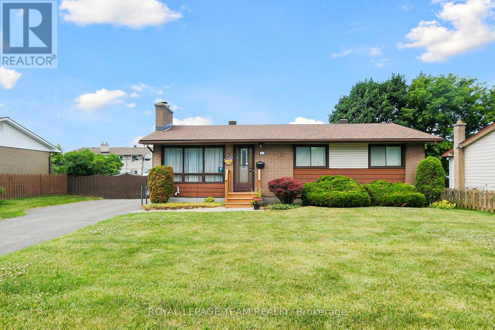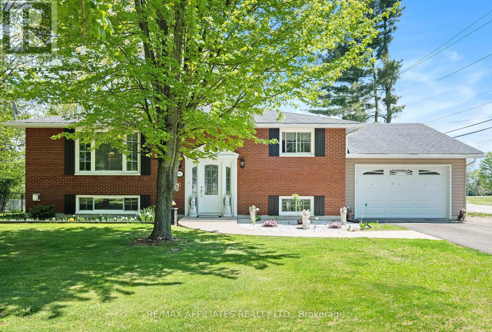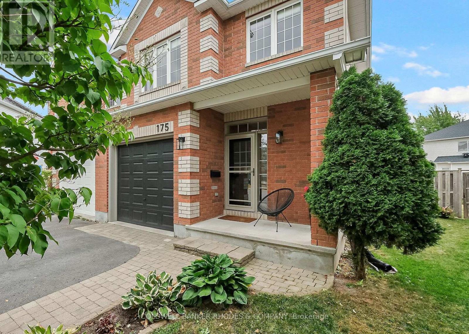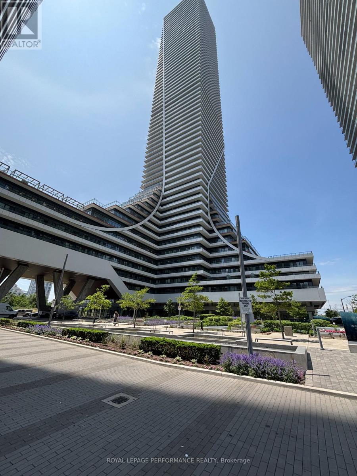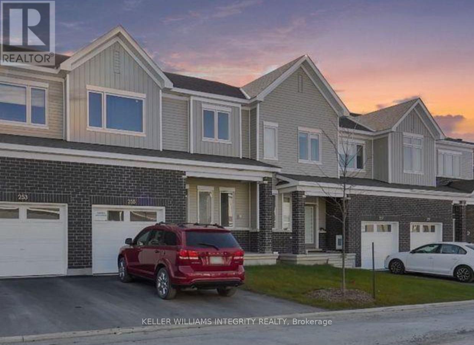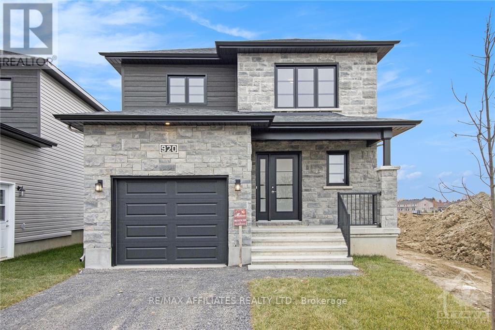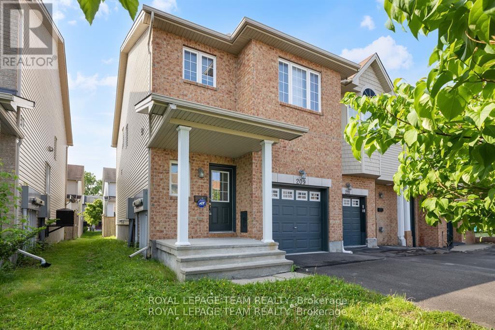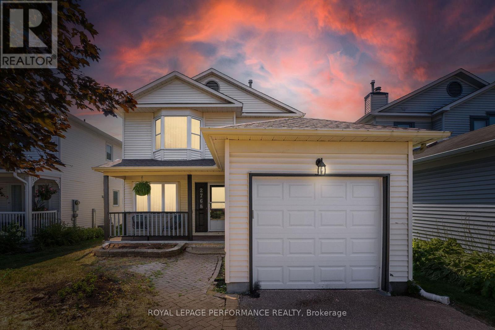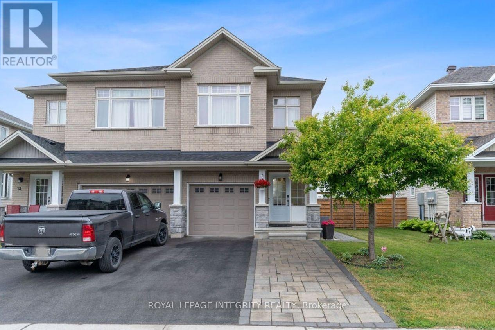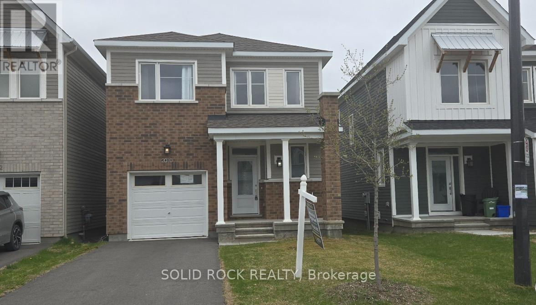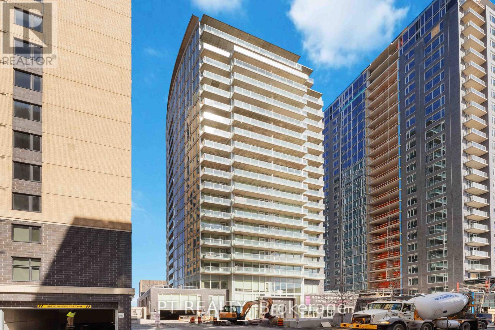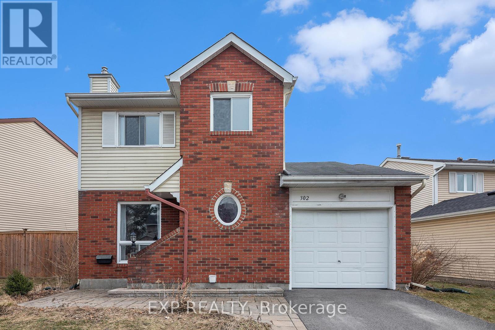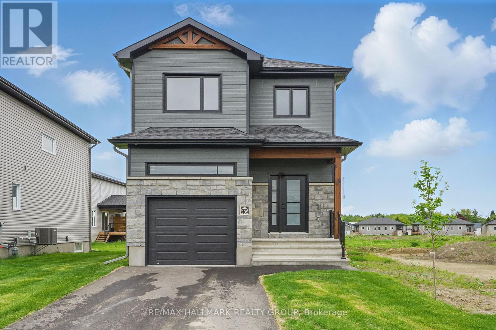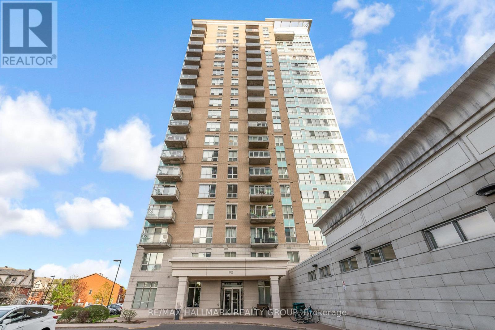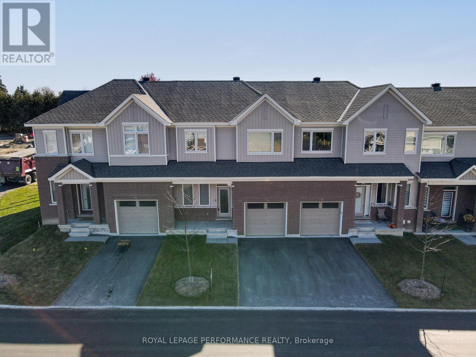2572 County Road 29 Road
Mississippi Mills, Ontario
Welcome to 2572 County Road 29 in the heart of Pakenham, Ontario a century home that blends history, space, and small-town charm. Built in the 1870s, this 5 bedroom, 2 bath, 2 storey home offers nearly 2,000 sq. ft. of fully renovated living space, ideal for growing families or those seeking character and community. The main level features a bright living room, formal dining room, large kitchen, mudroom, laundry, and convenient half bath. Upstairs, five bedrooms provide flexibility for family, guests, or home office needs, all served by a full bathroom. Classic touches, a metal roof, solid foundation, and vintage charm blend seamlessly with todays conveniences, including gas heating and main floor laundry. Set on a deep 67 x 200 ft. lot, the property includes a detached 2 car garage, shed, parking for four from County Rd 29, and parking for oversized trailers, campers and boats from McFarlane street, in addition a back deck for entertaining or relaxing outdoors. Life in Pakenham means more than just a house, it's a lifestyle. Explore the iconic Five Arch Stone Bridge, enjoy parks, Canada Day Fireworks from your back yard, trails, and the nearby beach, or hit the slopes at Mount Pakenham in winter. The Stewart Community Centre, local fairs, and the beloved Pakenham General Store bring neighbors together, while Ottawa remains an easy commute. Live where heritage, community, and outdoor adventure meet. (id:53341)
14 Mountain Ash Drive
North Grenville, Ontario
A Hidden Gem Near Kemptville. Nestled in a tranquil, highly sought-after community just minutes from Kemptville, this rare acre+ property offers the perfect blend of privacy, beauty, and comfort. With no rear neighbors, serenity surrounds you whether you're relaxing in the charming gazebo or enjoying quality time in the spacious, thoughtfully finished recreation room. The gardens are lovingly tended, and the interior is pristine truly move-in ready. A standout feature is the workshop, a space cherished by the homeowner for its warmth and utility. This is more than a house its a place to feel at home. Utilities for 2024 are: Hydro: $1047.56 amd Enbridge (Gas): $885.11 (id:53341)
337 Clearpath Private
Ottawa, Ontario
Step inside and discover The Bayview, a thoughtfully designed Urban Townhome that maximizes space and comfort. With three bedrooms, this Rear-Lane-Townhome provides ample room for you to grow and thrive. This home also features a double-car garage, providing not only convenience but also security for your vehicles and additional storage space. Say goodbye to the hassles of street parking and revel in the convenience of having your own private parking area. Experience the epitome of contemporary living with the Urban Townhome. Its blend of practicality, style, and flexibility creates a haven you'll be proud to call home in Parkside at Arcadia, Kanata. November 6th 2025 occupancy. NOTE: this unit is a condo POTL unit with fee of approximately $90/month. (id:53341)
80 Rabb Street
Smiths Falls, Ontario
Campbell Homes is proud to present the Hudson model in Maple Ridge Estates, a community offering modern, thoughtfully designed homes in the heart of Smiths Falls. This 2-bedroom, 2-bathroom bungalow blends comfort, style, and low-maintenance living. With 9 ceilings and an open-concept layout, it flows seamlessly between the kitchen, dining, and living spaces. A bright fold-back stair with a 6 patio door and large picture window on the landing offers backyard access and leads to the daylight basement. A covered front porch adds welcoming curb appeal, while the spacious primary suite includes a private ensuite and walk-in closet. Located just minutes from Smiths Falls growing amenities, the Hudson proves you dont have to compromise on quality, comfort, or charm. Campbell Homes also offers thoughtful, cost-effective upgrades with the flexibility to create a home that fits your lifestyle. (id:53341)
2055 Principale Street
East Hawkesbury, Ontario
Nestled along the scenic Ottawa River in the tranquil village of Chute-a-Blondeau, this stunning 3-bedroom, 2-bathroom waterfront bungalow is the perfect blend of serenity and convenience. Located just 10 km from the Ontario/Quebec border (via Highways 417/40), its ideally situated for easy commuting only 35 minutes to Vaudreuil, 45 minutes to the West Island, and 70 minutes to Ottawa. Whether you're headed to the West Island or Mirabel, this home offers the best of both worlds: a peaceful waterfront setting with quick access to city amenities. This 1,180 sq. ft. stone and brick beauty features an open-concept layout with plenty of natural light, creating a welcoming atmosphere throughout the home. The spacious living room is perfect for entertaining, while the well-appointed kitchen offers easy access to the outdoor spaces. The fully finished lower level is a standout, offering a large recreation/family room thats perfect for relaxation and entertainment. A propane gas stove adds a cozy ambiance during the cooler months. Step outside, and you'll find three separate decks each providing fantastic views of the river and plenty of space for outdoor entertaining. A carport ensures your vehicle is covered year-round, and the 20x24 ft detached garage/workshop offers additional space for your hobbies. The docking system provides easy access to the river for boating, fishing, or simply enjoying the water. The property is situated on elevated land, 60 feet above the waterline, with no flood risk, thanks to water levels regulated by the Quebec Hydro Carillon Dam located just 8 km downstream. Recent updates include a new propane furnace and central A/C (2019), new roof and eavestroughs (2021), new upper-level windows (2021), and a new electric water heater (2019). The septic system was recently inspected in 2024, with the report available. Whether you're seeking a peaceful waterfront retreat, a family-friendly home, or a commuters dream, this property offers it all. (id:53341)
1076 Moore Street
Brockville, Ontario
Set in Brockville's Stirling Meadows, this newly built semi-detached bungalow blends contemporary design with a convenient location, just moments from Highway 401 and close to shopping, dining, and recreational amenities. The Grenville Walkout model by Mackie Homes offers approximately 1,580 square feet of thoughtfully designed living space, including three bedrooms, two bathrooms, main-level laundry, a single-car garage, and a walkout elevation that opens to the backyard, offering future possibilities. A covered front porch welcomes you inside, where a bright, open-concept layout connects the kitchen, dining area, and living room. The kitchen is appointed with ample cabinetry, quartz countertops, an elongated tile backsplash, a pantry, and a centre island that anchors the space. The living room features a natural gas fireplace and access to the sun deck, extending the living area outdoors. The primary bedroom includes a walk-in closet and a four-piece ensuite with a dual-sink vanity. Two additional bedrooms and a full bathroom complete the main-level layout. (id:53341)
3700 Rivergate Way
Ottawa, Ontario
Welcome Home to 3700 Rivergate Way - Bright and spacious end-unit freehold townhome in desirable Quinterra ! With no side or front neighbors, this well-maintained 3-bed, 3-bath home offers privacy, comfort, and convenience just steps from scenic trails that lead to Mooneys Bay, and the Ottawa River. Enjoy an open-concept layout filled with natural light, hardwood floors, and a freshly updated interior featuring new paint, pot lights, hardware, light switches, and light fixtures (2024).The modernized kitchen includes updated hardware, backsplash, and stainless steel appliances, plus a brand-new dishwasher (2025). Upstairs offers 3 generous bedrooms and 2 cared for bathrooms with new toilets and lights . The basement is fully finished with laminate flooring over subfloor panels featuring a cozy gas fireplace with mantle, newer shower tile for full bathroom and plenty of storage . Enjoy a two-tier deck, private fenced yard, and built-in BBQ with a commercial-grade electric rotisserie, ideal for entertaining! Bonus features: powered front shed (ideal workshop), backyard portable shed, Weiser keypad lock (2024), and owned hot water tank. Roof approx. 6 years old, furnace & A/C original but fully functional and serviced in 2024.Close to shops, dining (Vittoria Trattoria in front!), parks, transit & more. A rare offering in a secluded yet connected neighborhood! (id:53341)
28 Landrigan Street
Arnprior, Ontario
Check out this stunning side split, walking distance to absolutely everything our charming little town of Arnprior has to Offer. This home offers space to work as well as play! Two generous size bedrooms on the main floor with a cheater bath located off the Primary bedroom. On the lower level be enchanted with all the natural light it offers with large windows. There is a gas fireplace in the family room that offers tons of space. There is a room currently being utilized as an office and another generous bedroom as well as a convenient 3 pcs bathroom. Garage is currently divided as half storage and half man cave, but could easily be returned to a full garage. Do not wait come check out your new family home today! ** This is a linked property.** (id:53341)
5066k Lorne Bridge Road
Ottawa, Ontario
Escape to serenity at this stunning boathouse-style retreat, nestled on over 100 feet of pristine waterfront along the tranquil Rideau. Perfect for water lovers seeking peace, this recently renovated gem sits at the end of a quiet cul-de-sac, offering unmatched privacy. Floor-to-ceiling windows frame breathtaking, panoramic water views, flooding the open-concept great room with natural light. Cozy up by the fireplace under a glowing mural ceiling, or unwind in the master suite with its own fireplace and spa-like ensuite. With luxury vinyl plank flooring, natural wood accents, and pot lights throughout, the space feels both modern and warm. A spacious wrap-around deck invites you to soak in the sun, watch boats glide by, or simply savor the calm. Complete with a 3rd bedroom, den, and main bath, this unique haven is ready for those craving a peaceful, water-centric lifestyle. New AC being installed May (2025) (id:53341)
563 Latour Crescent
Ottawa, Ontario
NEWLY RENOVATED! Extremely well cared and updated 3 spacious bedroom and 3 bath.offers an excellent living space family home, open concept.Gorgeous kitchen features beautiful countertops with loads of cabinetry and counter space.Sunny Eat-In/Breakfast Area.Spacious Primary Bedroom with 2 large windows, Walk-In Closet and a fantastic 4pc ensuite. Other 2 bedrooms are a generous size plenty of closet space plus 4pc Bathroom Finished basement features a cozy family room . Features generous size living and dining area. Outdoor surrounded by lush garden. with Beautiful landscape and garden Fully finished lower level increases the living space for this home. This model offers a fabulous layout. bright and open area on second and lower level. The basement is great for entertaining or movie nights. Ideal for any family, loads of storage space and workshop area. Very convenient location close to schools, parks, shopping, bus stops & HWY access. BOOK YOUR SHOWING TODAY! (id:53341)
618 Spikemoss Place
Ottawa, Ontario
Welcome to this beautifully maintained 3-bedroom, 4-bathroom townhome, ideally situated on a quiet, family-friendly street in a growing community. Just steps from parks, scenic trails, Millennium Sports Park, schools, and convenient transit options, this home blends the comfort of suburban living with easy urban access. Step inside to a bright and welcoming main floor featuring a spacious foyer, gleaming hardwood floors, and oversized windows that bathe the home in natural light. The modern kitchen boasts stainless steel appliances, ample cabinetry, and a sleek backsplash, seamlessly connecting to the open-concept living and dining area that features a cozy gas fireplace and sliding patio doors leading to a large, private fenced backyard - ideal for entertaining, gardening, or simply relaxing on the deck. Upstairs, the generously sized primary bedroom includes a walk-in closet and a spa-like ensuite with a soaker tub and separate shower. Two additional bedrooms and a renovated full bathroom provide comfortable accommodations for family or guests. The fully finished lower level offers a spacious and versatile rec room, perfect for a home office, playroom, or media area, along with a convenient powder room, laundry space, and ample storage. Recent updates include new laminate flooring on the second level (2024), a hot water tank (2024), and a Bosch dishwasher (2023). This turn-key home is a rare opportunity don't miss your chance to call it home. (id:53341)
1707 - 255 Bay Street
Ottawa, Ontario
Hidden Gem in Ottawa Centretown - 255 Bay Street. Discover a rare opportunity to own a luxury top-floor corner unit in the heart of Ottawa Centretown. Just steps from the Lyon LRT Station yet tucked away in a peaceful, charming neighborhood. Situated in one of the city's most prestigious high-end condominium buildings, this residence offers resort-style rooftop amenities, including an indoor swimming pool, sauna, fitness center with panoramic skyline views, and one of Ottawa's most elegant condo party rooms. Perched on the top floor of residence, this Penthouse level corner unit boasts 781 sq ft interior and 52 sq ft balcony, with breathtaking city skyline views from every angle. Both south-facing bedrooms are bathed in natural light, while floor-to-ceiling windows fill the home with sunshine throughout the day.The gourmet kitchen features premium European appliances, sleek finishes, tiled accent wall, perfectly paired with wide-plank Oak flooring for a timeless modern feel.This condo also includes a premium parking space and a storage locker, all within a highly secured building for ultimate peace of mind.If you are searching for the pinnacle of luxury condo living in Ottawa, this is an opportunity you simply cannot miss. (id:53341)
41 Viewmount Drive
Ottawa, Ontario
Cozy bungalow in great location! This charming home sits on a large 75 x 100 ft lot. Ideally located near schools, parks, shopping and transit. Three bedrooms, two bathrooms and a bright main floor layout. Lower level offers a very large family room, another good-sized bedroom, a two piece bathroom and lots of storage. Well-maintained home with new heat pump and hot water tank (2023). Large fully-fenced backyard is perfect for family fun. Amazing affordable opportunity for young family, renovator or investor. (id:53341)
57 Golf Club Road
Rideau Lakes, Ontario
Red brick 2+1-bedroom bungalow offers convenience of location close to town, natural gas, paved road, highspeed internet and a close proximity to two golf courses too. This large lot has had a 27 ft extension, providing a larger than normal lot here. Inside there is a spacious kitchen with eating area, extra cabinetry, gas cook stove, dishwasher and fridge. The living room offers a comfortable place to relax at end of day. There are two bedrooms upstairs, one with a cheater door to the main 4-piece bathroom. The lower level adds a family room with a gas fireplace, a large utility/laundry room, a 3rd large bedroom plus a 3-piece bathroom too. Lots of storage space here. There are two sets of stairs accessing the basement, one at the front entry and one at the back, making this an easy potential for a basement suite. Outside you will appreciate the pave drive, RV parking area and well landscaped front decorative garden area. Out back there is a workshop storage building plus a large summer sunroom and deck. Forced air natural gas heating (2013), central air conditioning, 100-amp breaker panel and detached garage. Hydro $2631, Gas $959, Taxes 2386 and reliance hot water tank rental + service contract $1013. (id:53341)
175 Destiny Private
Ottawa, Ontario
Welcome to this well-maintained semi-detached home, tucked away in a quiet and friendly neighborhood. From the very first impression, the curb appeal sets the tone for the pride of ownership you'll find throughout. Step into the foyer, adorned with ceramic tiles, and be greeted by pristine hardwood floors that carry through the open-concept living room and vinyl tiles in the kitchen and eat in nook. The living room, highlighted by a cathedral ceiling and sun-drenched windows, creates a bright and airy sense of space. The gourmet kitchen features granite counters, custom cabinetry, and a chef's pantry perfect for everyday living and entertaining. From here, step out to your private large backyard retreat complete with a gazebo, fresh flowers, and thoughtful landscaping an ideal space to relax or gather with friends and family. Upstairs, the spacious primary bedroom offers a walk-in closet and a spa-inspired ensuite. A second bedroom, an additional 4-piece bathroom, and linen storage complete this level, along with a versatile loft/den that can serve as a home office, nursery, or creative space. The professionally finished lower level expands your living space with a large, inviting family room with a cozy fireplace, a laundry room, utility room, and ample storage. Close to all amenities, recreation, biking and walking trails. This home truly offers the best of comfort and convenience. Welcome home! (id:53341)
741 Cashmere Terrace
Ottawa, Ontario
Welcome to this impeccably maintained and highly sought-after Minto Haven Modeloffering 3 bedrooms, 3 bathrooms in Barrhaven. A bright sunken foyer with a large closet and inside garage access leads into the open-concept main floor, where 9-ft ceilings, luxury vinyl flooring, and abundant natural light create an inviting atmosphere. The gourmet kitchen boasts quartz counters, white cabinetry, subway tile backsplash, stainless steel appliances, ample pantry space, and patio doors to a spacious backyard. The dedicated dining area flows seamlessly into the living room, perfect for gatherings. Upstairs, the generous primary suite features a walk-in closet and 3-piece ensuite, complemented by two well-sized bedrooms and another full bath. The finished basement offers a sizable family room, utility area, and plenty of storage. Combining modern finishes, functional design, and an unbeatable location, this home is move in ready and perfect for families. Within walking distance to schools, parks, and transit, with shopping, the Minto Rec Complex, and major routes just minutes away. Some of the pictures are virtually staged, 24 hours irrevocable for all offers. (id:53341)
710 - 30 Shore Breeze Drive
Toronto, Ontario
Introducing 30 Shore Breeze Dr #710 - a rare opportunity at the iconic 'Eau Du Soleil', one of Toronto's most iconic waterfront condominium residences. This spacious, beautiful 1-bedroom + 1-den, 1-bathroom suite features an oversized private terrace, ideal for entertaining or unwinding with a view. Enjoy soaring 9-ft smooth ceilings, and premium finishes throughout. Live a true resort-style lifestyle with luxury amenities: pool, fully equipped gym, yoga & pilates studio, games room, lounge, landscaped gardens, and an elegant party room. Don't miss your chance to own this incredible unit! (id:53341)
414 - 203 Catherine Street
Ottawa, Ontario
This is a bright and spacious open concept 2BD+ 2bth approx. 1277sqft unit with Panoramic North Eastern and Western views straight towards the Parliament. Quiet and comfortable with a great layout, the unit has modern quality finishes such as exposed concrete ceiling and feature walls, Stainless Steel Kitchen appliances including a full gas range, in-suite laundry and Gas hook up on the balcony for BBQs. Unit features high end Quartz counters and hardwood floors throughout. SoBa is centrally located close to all amenities and within walking distance of transit, entertainment, dinning and more. Building is equipped with indoor gym, outdoor seasonal pool and party room. Parking is underground 1 spot and locker is included - additional spot if desired can be purchased separately for $44,900. Actual finishes and furnishings in unit may differ from those shown in photos., Flooring: Hardwood. (id:53341)
1513 - 255 Bay Street
Ottawa, Ontario
Discover sophisticated urban living in this exceptional 2-bed/2-bath condo. This unit showcases expansive windows with southwest exposure that fills the interior in natural light, sleek hardwood floors, elegant granite countertops, stylish tile backsplash, stainless steel appliances, in-unit laundry & a versatile Murphy bed ideal for guests or home office setup. Step outside onto your private balcony & soak in breathtaking views of the Ottawa skyline, an idyllic backdrop for both entertaining & tranquil mornings. Come enjoy the first-class amenities, including an indoor pool, a well-equipped fitness centre, a relaxing sauna & a rooftop terrace with BBQs. Conveniently located in the heart of Centretown, this condo provides a blend of luxury, convenience & vibrant urban lifestyle. Whether it's enjoying nearby cultural landmarks or the building's exclusive amenities, living here means embracing the pinnacle of downtown Ottawa luxury. Check out the virtual tour and book your showing today! (id:53341)
2197 Descartes Street
Ottawa, Ontario
Welcome to this 3-bedroom, 2.5-bathroom townhome situated in a sought-after, family-friendly neighbourhood. The layout is thoughtfully designed for modern living, featuring a welcoming sunken foyer with soaring 12' ceilings that make an impressive entrance. The main level is finished with hardwood and ceramic tile and showcases an open-concept design where the kitchen, eating area, and living room all share the same bright and functional space perfect for both entertaining and everyday convenience. The kitchen includes stainless steel appliances, a walk-in pantry, ample cabinet storage, and a breakfast bar that offers additional seating and prep space. Upstairs, the primary bedroom offers a peaceful retreat with a large walk-in closet and a private 4-piece ensuite that includes a Roman soaker tub and a separate glass-enclosed shower. Two more generously sized bedrooms, a full main bath, and second-floor laundry complete the upper level with ease. The fully finished basement adds valuable living space with a cozy recreation room and plenty of storage. Step outside to a fully fenced backyard complete with a large deck and charming pergola perfect for summer lounging or weekend barbecues. Additional features include Berber carpeting on the stairs and upper level, central air conditioning, and an attached garage with inside access. Just minutes from parks, schools, public transit, and shopping, this home delivers everyday convenience in a location that's hard to beat. A fantastic opportunity for those seeking comfort, functionality, and a smart layout in one inviting package. (id:53341)
255 Falsetto Street
Ottawa, Ontario
Discover comfortable living in this Caivan townhouse, available immediately in Ottawa. Step inside to a welcoming foyer with durable tile flooring. The main floor features a powder room and a practical mudroom that connects directly to the single attached garage. Hardwood floors in the living and dining areas offer seamless access to your rear yard. The kitchen, with its tile flooring, is functional and ready. Upstairs, the main bedroom suite includes cozy carpeting, a walk-in closet, and a 4-piece ensuite bathroom with ceramic tile. Two additional bedrooms, also carpeted, and a 4-piece main bathroom with tile flooring complete the second level. The fully finished basement adds 454 sq ft of versatile living space, complete with another full bathroom ideal for an office or guest area. Located in a desirable area with easy access to schools, shopping centers, parks, and major highways. (id:53341)
Lot 44 Falcon Lane
Russell, Ontario
TO BE BUILT. This home features an open concept main level filled with natural light, gourmet kitchen, main floor laundry and much more. The second level offers 3 generously sized bedrooms, family washroom and a spectacular 4pieces master bedroom Ensuite. The basement is unspoiled and awaits your final touches! Possibility of having the basement completed for an extra $32,500. *Please note that the pictures are from the same Model but from a different home with some added upgrades.* 24 Hr IRRE on all offers. (id:53341)
1219 Montblanc Crescent
Russell, Ontario
Brand New single family home at an affordable price! This home features an open concept main level filled with natural light, gourmet kitchen, main floor laundry and much more. The second level offers 3 generously sized bedrooms, family washroom and a spectacular 4pieces master bedroom Ensuite. The basement is unspoiled and awaits your final touches! This home is under construction. Possibility of having the basement completed for an extra $32,500+tax. This home is on Lot 35. *Please note that the pictures are from the same Model but from a different home with some added upgrades.* 24 Hr IRRE on all offers. (id:53341)
262 St Jacques Street
Ottawa, Ontario
Turnkey Duplex in the Heart of Vanier perfect for Investors or Owner-Occupants! Opportunity knocks with this solid, completely rebuilt duplex in sought-after Vanier. Reconstructed from the foundation up in 2004, this spacious bungalow sits on a generous 44' x 95' lot (R4U zoning) and features a 2-bedroom main level unit and a 1-bedroom lower-level suite, offering excellent flexibility and income potential. Whether you're an investor looking for a low-maintenance property or a buyer searching for a home with future built-in rental income, this property fits the bill. Key features include: professionally waterproofed foundation (2024), newer roof (2021), retaining wall (2016) and attached garage. Solid construction with updated systems throughout. Ideal layout for owner occupancy or full rental. All this in a rapidly developing neighbourhood, just minutes to downtown, public transit, parks, shops, and more. A rare find in Vanier, book your showing today! (id:53341)
213 - 197 Lisgar Street
Ottawa, Ontario
Gorgeous 2 storey fully furnished loft apartment in the Tribeca Lofts. Exceptional location just 1 block off Elgin St, 2 blocks from Bank st. & a walk to all the fine shops & restaurants that the downtown core has to offer. In addition, just a few steps out the front door, you have the Farmboy, Rexall, & the Wine Shop. The unit itself is a stunner inside and out. The south facing orientation provides a sunny private balcony w/natural gas hookup for BBQ, and loads of natural light with its floor to ceiling 2 storey windows(w/automated blinds). Main level features a spacious entrance, powder room, utility room, storage, laundry, living area, and a great kitchen with beautiful finishes. The upper loft level is a spacious bedroom area(room for a desk) with walk-in closet and 4 piece bathroom. Amenities include a party room, indoor pool, gym, sauna and rooftop patio. The unit also comes with 1 underground parking space and 3 storage lockers. Sched B to accomp all offers 24hrs Irrev (id:53341)
402 Edgevalley Court
Ottawa, Ontario
Welcome to 402 Edgevalley Court, a bright, stylish, and lovingly maintained townhome nestled in the heart of Mattamy's Fairwinds community in Stittsville. Built in 2020, this beautiful 3-bedroom, 2.5-bath home offers the perfect blend of modern design, functional layout, and move-in ready comfort. From the moment you step inside, you're greeted by 9-ft ceilings and brand-new flooring throughout the main level, setting a fresh and contemporary tone. The open-concept kitchen showcases sleek cabinetry, quality finishes, and flows seamlessly into the living and dining areas, ideal for both everyday living and entertaining. Upstairs, you'll find three generously sized bedrooms, including a spacious primary retreat complete with a walk-in closet and private ensuite bathroom. Two additional bedrooms and a second full bath offer comfort and flexibility for family members, guests, or a home office setup. Recent updates, including new carpeting on the stairs and second floor and a fresh coat of paint throughout, add to the clean and welcoming feel of the home. The fully finished basement expands your living space, perfect for a rec room, home gym, office, or hobby area. Enjoy added privacy with no direct rear neighbours, allowing for tranquil views from both the main and upper levels. Outside, the low-maintenance yard and inviting curb appeal add to the home's charm. Located in a quiet, family-friendly neighbourhood just minutes from Costco, Tanger Outlets, major transit, the Kanata tech park, and DND headquarters, this home delivers convenience, lifestyle, and community. (id:53341)
241 Bandelier Way
Ottawa, Ontario
Welcome to 241 Bandelier Way, a sun-filled home with an EastWest orientation that keeps every level bright throughout the day. With no direct front neighbours and a fully open-concept main floor, this home feels airy, spacious, and inviting from the moment you walk in. The living room showcases a shiplap-accented wall, pot lights, and a warm solid wood mantel. The kitchen blends style and function with an extended countertop, breakfast bar, built-in microwave nook, soft-close cabinets and drawers, and a pull-out pots and pans cabinet perfect for both everyday living and entertaining.Upstairs, the large primary suite offers a walk-in closet, blackout blinds, and a rustic-inspired ensuite with a 5-foot glass shower. Two additional bedrooms provide flexibility for family, guests, or a home office.The finished basement adds even more living space with a large window for natural light, dedicated storage, laundry area, and a bathroom rough-in ready for your future plans.Step outside to enjoy a fully fenced backyard with a mature red maple and plenty of space to relax, garden, or play (also hosts a Ginkgo and pear tree). Parking is easy with four total spaces, including an extra parking pad.. Garage has large built in shelf for extra storage. Meticulously maintained and move-in ready, this home combines warmth, functionality, and a sought-after Stittsville location close to top-rated schools, walking trails, parks, highway access, restaurants, and more. (id:53341)
209 Macoun Circle
Ottawa, Ontario
OPEN HOUSE SUNDAY AUGUST 24 2:00-4:00PM. Immaculate end-unit 3-bedroom + loft townhome in the sought-after Hunt Club area. Flooded with natural light, this bright open-concept home feels warm and inviting from the moment you step inside. Freshly painted in 2025 and meticulously maintained, it reflects true pride of ownership and is move-in ready. The main floor features a spacious living room with a bay window, flowing seamlessly into the dining area and kitchen, which offers ample cabinetry, a breakfast bar, and generous counter space.Upstairs, the primary suite includes a walk-in closet and a spa-like 4-piece ensuite with a deep soaker tub and separate shower. A versatile loft space off the primary bedroom is ideal for a home office, reading nook, or lounge. Two additional bedrooms offer comfortable, functional space to suit your needs.The finished basement features a cozy gas fireplace and a rough-in for a future bathroom, offering additional potential. Prime location with steps to scenic walking and cycling trails, nearby parks, and green spaces. Enjoy quick access to Downtown Ottawa and Lansdowne Park, along with top-rated schools, shopping at South Keys & Billings Bridge, and convenient transit and LRT options. (id:53341)
201 - 39 Vaughan Street
Ottawa, Ontario
Welcome to this bright and spacious 2-bedroom, 2-bathroom condo offering approximately 1,244 sq. ft. of open-concept living in one of Ottawa's most sought after neighbourhoods. With soaring 10 ceilings, expansive windows, and a 140 sq. ft. covered balcony with a natural gas BBQ hook-up, this home is ideal for entertaining or enjoying quiet evenings outdoors. Inside, you'll find a modern kitchen with a gas cooktop, central air, and in-floor radiant heating for cozy toes and year-round comfort. The thoughtfully designed layout provides both openness and privacy, making it perfect for professionals, downsizers, or anyone who loves stylish urban living. Large primary with built-in storage and 4 piece ensuite including large walk-in shower and separate soaker jacuzzi tub. There is even a spacious laundry room off the kitchen for additional storage. This unique, self-managed, pet-friendly low-rise offers an exclusive community feel. Additional conveniences include 2 tandem parking spaces (one covered, with heated driveway access), a storage locker, elevator, and stair access. Condo fees cover water, gas (stove, oven & BBQ), in-floor radiant heating, driveway maintenance, and building insurance. Beyond the condo fees, owners are only responsible for hydro (approx. $40-60/month on average) and internet/phone. Located steps from Beechwood Village, Global Affairs, and minutes to downtown, you'll love the walkability, easy access to the bike paths, charm, and convenience of this prime New Edinburgh address. (id:53341)
241 Waymark Crescent
Ottawa, Ontario
This beautifully maintained 3-bedroom, middle-unit townhouse offers comfort, style, and convenience in one perfect package. The open-concept main floor is bright and welcoming, with a functional layout ideal for both daily living and entertaining. Upstairs, the spacious primary bedroom features its own private ensuite bathroom, providing a relaxing retreat. Two additional bedrooms offer plenty of space for family, guests, or a home office. The finished basement adds valuable living spaceperfect for a recreation room, gym, or media area. With its central location, low-maintenance design, and modern finishes, this home is move-in ready and waiting for you. (id:53341)
2768 Wyldewood Street
Ottawa, Ontario
Welcome to 2768 Wyldewood Street! This inviting home combines comfort and style. Enjoy your summer evenings sitting on the front porch! The main level boasts warm hardwood floors, cozy wood-burning fireplace and a bright eat-in renovated kitchen with quartz counters and plenty of counter-space and storage. Upstairs offers a primary bedroom with ensuite powder room and walk-in closet, two additional bedrooms and a full bathroom. The finished basement offers even more space with a recreation room. Entertain in the back yard with deck! Easy access to parks and walking trails, nearby grocery stores, a variety of dining options, fitness facilities, and convenient public transit. (id:53341)
668 Bronze Copper Crescent
Ottawa, Ontario
OPEN HOUSE THIS SUNDAY 2-4PM! Welcome to 668 Bronze Copper, a stunning new build located in the highly desirable Richmond Village. This beautifully designed 2025 home offers the perfect blend of modern luxury and practical living.Step inside through the covered front entrance to a spacious, welcoming interior featuring soaring vaulted ceilings and durable luxury vinyl plank flooring throughout the main flooring including the kitchen, living, dining, and foyer areas. The designer eat-in kitchen is a chefs paradise, with quartz Caesarstone Golden Sky countertops, sleek stainless steel appliances, a stylish subway tile back-splash, and custom tall cabinets for ample storage. The main level also includes a convenient powder room and elegant solid core doors throughout. Upstairs, you'll find three generous bedrooms, including a primary retreat with a full walk-in closet and a spa-like 3-piece ensuite featuring quartz vanity and walk-in shower. The second-floor laundry adds everyday convenience. The fully finished basement provides versatile space with a fourth bedroom that can be used as a family room or guest suite. This property also features three full bathrooms with quartz vanities, combining comfort and style. Additional highlights include custom window coverings, an auto garage door opener with inside access, EV conduit in the garage for electric vehicle charging, and numerous upgrades purchased at the time of construction. Enjoy outdoor recreation just a short walk away at Richmond Centennial Golf Course, Babe MacRae Park, and Meynell Park. This popular Majestic floor plan offers approximately 1,700 sq ft above grade an ideal balance of modern elegance and practical living. Visit the property website for more info and full property videos. Don't miss this fantastic opportunity to make this exceptional home yours! (id:53341)
60 Verglas Lane
Ottawa, Ontario
Situated in the highly desired Trailsedge community, this rarely offered 3-storey Richcraft Jameson Corner Home offers 3 bedrooms and 4 bathrooms. You are greeted at the entry level with a large walk-in closet, an adaptable den and a convenient 2-piece powder room. The main floor is home to a brightly lit kitchen accentuated by marble countertops and tiled flooring and backsplash, a coffee station, an island with a breakfast bar and high-end stainless steel appliances. With it's open concept, the main floor flows into the living room/dining room combination highlighted by beautiful hardwood and a 2-piece powder room and doors to a covered balcony. The upper level provides access to the spacious primary suite including a 3-piece ensuite as well as a walk in closet, two additional bedrooms, a full bathroom and laundry space. The basement area is a great space for storage. Brightly lit by 10 large windows, this property is equipped with automatic blinds set to maintain privacy and still bring in light. Located just five minutes from Mer-Bleu this home has easy access to big name grocery stores such as Walmart, Food Basics and Real Canadian Superstore as well as gyms such as Goodlife Fitness and Movati and big name restaurants such as Chipotle, Lonestar and Moxies. Within just a 5 minute drive you will find yourself at the nearest park and ride with easy access to the express shuttle to Blair station. There is also a park within a 2 minute walk. Don't miss the opportunity to schedule your showing today! (id:53341)
15 Peever Place
Carleton Place, Ontario
Welcome to this gorgeous move-in-ready semi-detached home on a spacious lot! This beautifully upgraded property features tile flooring in key areas, stunning hardwood throughout the main floor, and the second floor was updated with vinyl flooring in 2021. Enjoy a modern kitchen with quartz countertops, upgraded cabinetry, and stainless steel appliances. Elegant quartz surfaces continue in all bathrooms, showcasing both style and durability. The main floor boasts custom light fixtures, custom blinds, and central A/C, creating a welcoming and functional living space. Upstairs, you'll find three generously sized bedrooms plus a spacious family room, which can easily be converted into a fourth bedroom as per builder plans. Second-floor laundry, and a full main bath offer everything your family needs. With a spacious landscaped backyard. Enjoy nearby river trails, a swimming spot, parks, schools, shopping, and healthcare facilities, all within easy walking distance. Conveniently located near Carleton Places main streets and a short drive to Ottawa, this home combines tranquility and accessibility. Don't miss your chance to own this exceptional property! 48 hours irrevocable on all offers. (id:53341)
1827 Maple Grove Road
Ottawa, Ontario
Welcome to this beautifully updated townhome offering 3 bedrooms, 3 bathrooms, and a finished basement. The bright foyer leads to an open main level with warm hardwood flooring, a stylish dining area, and a living room anchored by a modern fireplace. The kitchen is a showstopper, with sleek cabinetry, quartz countertops, stainless steel appliances, and a large peninsula island with seating, perfect for casual meals and entertaining. Sliding patio doors open to a fully fenced backyard with a deck and plenty of room to enjoy the outdoors. Upstairs, the spacious primary bedroom features a beautiful accent wall, large closet, and ensuite. Two additional bedrooms provide space for family, guests, or a home office. The finished lower level offers a versatile family room and ample storage. Thoughtful updates, stylish lighting, and a neutral palette make this home move-in ready. Conveniently located near parks, schools, shopping, and transit. Engineered hardwood, electric fireplace (2024), kitchen updates (backsplash, under cabinet lights, appliances - 2025). (id:53341)
2010 Postilion Street
Ottawa, Ontario
Looking for great value for your $$ in Richmond- look no further! Located conveniently close to local amenities in desireable Fox Run, this single, detached home with a garage is ready for you to move in right away! With a thoughtfully designed floor plan, you will love how open and bright this home is- with an unobstructed view out the back of the house to the creek! Kitchen is upgraded with an Island w/ Breakfast Bar, a pantry, backsplash and loads of pot lights. The main floor has hardwood + tile throughout- easy maintenance when people are coming and going plus inside entry from the garage. The second floor has 3 great bedrooms, and the primary bedroom is complete with a walk-in closet and a 3 piece ensuite bath. There's still more space though- a huge rec room in the basement adds additional family space. All this within just a few minutes to the amenities of Richmond- LCBO, Groceries, Tim Hortons and more - all just a short drive from Barrhaven or Kanata. Property is being sold under Power of Sale, Sold As Is, Where Is. Seller does not warranty any aspects of the property, including and not limited to: Sizes, Taxes or condition. (id:53341)
307 - 111 Champagne Avenue S
Ottawa, Ontario
Perfectly positioned for luxurious indoor-outdoor living, this exceptional home boasts breathtaking panoramic views of Dows Lake, Preston Street, and the Ottawa skyline. Just steps (literally one minute) from the Dows Lake LRT Station, a 24/7 grocery store, and a cozy coffee shop, this location offers the ultimate in convenience and lifestyle near the future site of the new Civic Hospital. Inside, the suite has been meticulously maintained and thoughtfully upgraded with wall-to-wall windows, custom blinds, a designer kitchen with quartz countertops, Euro-style appliances, and a modern electric fireplace for added ambiance. The spacious primary bedroom offers direct access to the very rare, breath-taking terrace, a generous walk-in closet, and a spa-inspired ensuite with an oversized glass shower. A second stylish bathroom also features a walk-in shower, perfect for guests or family. Enjoy premium finishes throughout, including upgraded flooring, sleek pot lighting, and full in-suite laundry. Step outside your door to find the building's amenities (BBQs and a hot tublocated just steps away on the same floor. This suite includes a premium parking spot ideally located near the secure entrance. Situated in a high-end, amenity-rich building with concierge service, full security, a fitness centre, and even an in-house movie theatre, this residence delivers upscale city living at its finest. (id:53341)
2072 Dunollie Crescent
Ottawa, Ontario
Located in Morgans Grant, this lovely 3 bedroom, 3 bath townhome with finished lower level has exquisite decor. Open plan living & many updates from decor through to appliances, furnace & more. Move-in & enjoy the birch hardwood & tile flooring throughout the main level & soft grey paint palette. Location of this home is ideal, on a quiet street & steps to Dunollie Park & J. Donahue Public School. A short walk to high-tech, many parks, shops, rec center & bus service. Pretty front porch with new front door with inset window & black handle. Porcelain tiled foyer has an updated crystal chandelier & access to a 2 piece powder room with updated mirror & light fixture. Spacious living & dining room has recessed lighting & a tall 3 pane window allowing natural light into the room. Kitchen has an extended island, perfect for entertaining, meal preparation & storage. Features include upgraded light cabinets, subway tiled backsplash, pot drawers, tile flooring & updated high quality S/S appliances.There is also a spacious eating area with vaulted ceiling & patio door to deck & fenced backyard (no right of way). It is presently being used as a home office. Curved staircase with decorative niche & chandelier takes you to the 2nd level. Primary bedroom has upgraded birch hardwood flooring that continues into the walk-in closet, light neutral decor, a big window with views of the backyard and a 4 piece ensuite. White vanity with drawers is complemented by a chic mirror, updated light fixture, tile flooring, roman tub with tile surround & a separate shower. 2 more good-sized bedrooms, each with double windows with blinds & double closets. Main bath is close by & it has a combined tub/shower with tile surround & flooring. Finished lower level is great space for movie nights, play and an office. Lovely fenced backyard has plenty of room for gardens, play and enjoying time with family & friends. No right of way in backyard. Furnace 2025, A/C 2019. 24 hours irrevocable on all offers. (id:53341)
302 Cote-Royale Crescent
Ottawa, Ontario
Discover this well maintained 3 bedroom single family home in a family-oriented Orleans neighbourhood, within walking distance to shops, parks, restaurants, grocery stores...to name just a few! Enter on the main level to a bright living room, with gas fireplace, leading to adjoining dining area and kitchen. The kitchen boasts an additional eat-in area, all appliances and offers easy access to the backyard. On the second level 3 spacious bedrooms are served by a main bathroom. More space awaits in the multi functional lower level; offering a bright recreation room plus den space there's endless options of how this space could work for you! Large fully fenced backyard with patio and green space is the perfect spot to enjoy summers relaxing, gardening or making the most of the weather! Less than a 10 minute walk to Place d'Orleans Mall, easy access to Highway/transit. Book a tour today! (id:53341)
319 Zakari Street
Casselman, Ontario
Welcome to 319 Zakari Street; this brand new to be built two story 1,600 sqft 3 bedroom, 2 bathroom detached home is located in the new Project Cassel Home Lands in Casselman; Located ONLY approx. 35mins from Ottawa. This gorgeous home features aspacious open concept design with with gleaming hardwood & ceramic flooring throughout the main level! Open concept kitchen withisland over looking the dining/living room. Upper level also featuring hardwood & ceramic throughout; oversize primary bedroom withwalk-in closet; 2 goodsize bedrooms; a full 5 piece bathroom & a convenient laundry area.Partly finished lower level; 3 piece rough-infor future bathroom, plenty of storage;fully drywalled & awaits your finishing touch! INCLUDED UPGRADES: Gutters, A/C, InstalledAuto Garage door Opener, Insulated garage with drain, Drywall & window casing in basement, Rough in in basement, 12x12 Coveredporch, NO CARPET, Hardwood staircase & in all rooms. BOOK YOUR PRIVATE SHOWING TODAY!!! (id:53341)
1602 - 90 Landry Street
Ottawa, Ontario
Welcome to 1602-90 Landry Street, a spacious corner-unit condo offering exceptional views of the Rideau River and downtown Ottawa. This 2-bedroom, 2-bathroom suite spans 1,185 sq ft (per MPAC) and features hardwood and tile flooring throughout. The open-concept kitchen includes stainless steel appliances, granite countertops, and a peninsula, seamlessly flowing into the bright living/dining area. Floor-to-ceiling windows fill the space with natural light, while the large balcony extends your living space outdoors. The primary bedroom features a walk-in closet and ensuite bathroom. A second full bathroom and in-unit laundry provide added convenience. This unit also includes underground parking equipped with a Level 2 EV charger and a storage locker. Residents enjoy access to an indoor pool, fitness center, and recreation room. Located in a vibrant neighbourhood, daily conveniences are steps away. Metro grocery store is just 400 meters from your door, while public transit is accessible at the nearby Beechwood/MacKay or Vanier/Meilleur bus stations. Enjoy nearby green space at Kingsview Park or excellent schooling options with Ashbury College just over 1 km away. Discover luxury, comfort, and convenience in this desirable Ottawa community. An excellent opportunity for those seeking both lifestyle and location. (id:53341)
52 Blackdome Crescent
Ottawa, Ontario
This beautifully maintained townhome offers over 1,800 sq ft of thoughtfully designed living spaceideal for families of all sizes. The main level features a spacious foyer, soaring vaulted ceilings, and a skylight that floods the home with natural light. You'll love the formal dining room and cozy breakfast nook, perfect for both everyday meals and special gatherings. The lower level offers a warm, inviting family room with a wood-burning fireplace, a workshop, and a generous laundry/storage area. Upstairs, the expansive primary suite includes a walk-in closet and private ensuite. Step outside to a large rear patio with a natural gas hookup for your BBQ, plus a second hookup in the garage. With no rear neighbours, youll enjoy extra privacy. Set in a family-friendly neighbourhood just steps from parks, schools, shopping, and recreation, and with quick access to Hwy 417 for an easy commute. (id:53341)
1601 Haydon Circle
Ottawa, Ontario
Welcome to this beautifully maintained 3-bedroom, 3-bathroom, end unit townhome that perfectly blends comfort, style, and convenience. Nestled in a peaceful setting with no rear neighbours and backing directly onto a tranquil pond, this home offers a rare combination of privacy and natural beauty. Step inside to find a bright, open-concept main floor featuring large windows that flood the space with natural light. The modern kitchen flows seamlessly into the dining and living areas, perfect for both everyday living and entertaining. Upstairs, you'll find three spacious bedrooms, including a serene primary suite with an ensuite bath and generous closet space. Enjoy the practicality of a second-floor laundry room, making laundry days easy and efficient. Additional highlights include a single-car garage with inside access, ample storage, and a low-maintenance fenced backyard overlooking peaceful green space and water views. Located in a family-friendly neighbourhood close to parks, schools, shopping, and transit, this home offers the perfect blend of nature and convenience. Don't miss your chance to own this move-in ready gem! Some photos have been virtually staged. (id:53341)
116 Pizzicato Street
Ottawa, Ontario
Modern Luxury Townhouse in Sought-After Trailsedge 4 Beds, 3.5 BathsWelcome to this stunning, move-in-ready townhouse that perfectly blends modern luxury, comfort, and functionality, nestled in the highly sought-after Trailsedge community. This meticulously maintained home features a spacious and thoughtfully designed floorplan with 4 generously sized bedrooms and 3.5 beautifully appointed bathrooms ideal for growing families or multi-generational living.At the heart of the home is a chef-inspired kitchen, complete with premium quartz countertops, sleek cabinetry, and a large center island perfect for meal prep and entertaining. The bright, open-concept living room is flooded with natural light from oversized windows, creating a warm and inviting space to relax and unwind.The formal dining room is perfect for hosting family gatherings and special occasions, adding elegance and charm to your everyday living.Upstairs, the luxurious primary suite offers a private 3-piece ensuite and a walk-in closet, providing the perfect retreat. Two additional well-proportioned bedrooms and a full bath offer ample space for children, guests, or a home office.The fully finished lower level adds even more versatility, featuring a fourth bedroom with its own ensuite ideal for guests, in-laws, or a home-based business.Additional features include: Modern finishes throughout Attached garage & driveway parking Energy-efficient construction Family-friendly neighbourhood close to parks, schools, and shoppingThis home is a rare find in a prime location, offering the perfect combination of style, space, and convenience. Don't miss your opportunity to own a beautiful home in one of Orleans most desirable communities! (id:53341)
Lot 45 Falcon Lane
Russell, Ontario
TO BE BUILT. The Mayflower is sure to impress! The main floor consist of an open concept which included a large gourmet kitchen with walk-in pantry and central island, sun filled dinning room with easy access to the back deck, a large great room, and even a main floor office. The second level is just as beautiful with its 3 generously sized bedrooms, modern family washroom, second floor laundry facility and to complete the master piece a massive 3 piece master Ensuite with large integrated walk-in closet. The basement is unspoiled and awaits your final touches! Possibility of having the basement completed for an extra $32,500. *Please note that the pictures are from the same Model but from a different home with some added upgrades.* (id:53341)
1205 Montblanc Crescent
Russell, Ontario
The Mayflower is sure to impress! The main floor consist of an open concept which included a large gourmet kitchen with walk-in pantry and central island, sun filled dinning room with easy access to the back deck, a large great room, and even a main floor office. The second level is just as beautiful with its 3 generously sized bedrooms, modern family washroom, second floor laundry facility and to complete the master piece a massive 3 piece master Ensuite with large integrated walk-in closet. The basement is unspoiled and awaits your final touches! This home is under construction. Lot 28. Possibility of having the basement completed for an extra $32,500+tax. *Please note that the pictures are from the same Model but from a different home with some added upgrades.* (id:53341)
136 Alma West Street
North Grenville, Ontario
136 Alma Street West, Kemptville A true one-of-a-kind end-unit bungalow in Urbandale's adult lifestyle community. This premium home sits on one of the most private lots in the development with no shared driveway or porch, and backs onto your own private freehold landscaped grounds featuring mature hedges, maintenance-free gardens, and a sun-shaded deck complete with pergola, sail shade, California shades, and shadow casters. Inside, soaring 10-foot ceilings and abundant natural light create a bright, open living space. The fully finished lower level offers a custom Murphy bed with built-in cabinetry, a 2-piece bath with rough-in for shower or tub, and a sealed, insulated cold room ideal for wine or seasonal storage. The garage is fully drywalled and insulated, with built-in shelving, an extra-tall ceiling, and oversized garage door for maximum storage and convenience. Additional upgrades include central air, HRV, humidistat, natural gas BBQ hook-up, reverse osmosis filtration, water softener, and a high-efficiency hot water system. Residents of this community also enjoy exclusive access to a private clubhouse the perfect spot to meet friends and neighbours for cards, coffee, or the four oclock pour. Nothing left to do here but move in and enjoy. Properties with this level of privacy, upgrades, and lifestyle amenities are rare and do not last long. OPEN HOUSE THIS SUNDAY AUGUST 24 FROM 2-4 PM (id:53341)
125 Mancini Way
Ottawa, Ontario
Step into this beautifully maintained end-unit townhouse, offering over 1,800 sqft of stylish, move-in ready living space -- perfectly situated right across from a park in the heart of Barrhaven. Enjoy the convenience of being just a short walk to Barrhaven Shopping Centre, top-rated schools like St. Emily Catholic and Chapman Mills PS, and major transit routes. The main flooring features brand new vinyl flooring and has been freshly painted, creating a bright and modern feel throughout. Pot lights enhance the inviting living room, while the modern kitchen boasts Corian countertops, quality stainless steel appliances, and abundant cabinet space, ideal for daily living and entertaining. Upstairs, youll find three generously sized bedrooms, including a primary retreat with a spa-like ensuite featuring a soaker tub and separate shower. The builder-finished basement expands your living space with a cozy gas fireplace, oversized window, and upgraded carpeting. Additional highlights include a fully owned hot water heater (no rental fees), automatic garage door opener, and an interlock-expanded driveway that fits two vehicles side-by-side. This is a move-in ready gem that blends style, function, and an unbeatable location. Some photos virtually staged. (id:53341)

