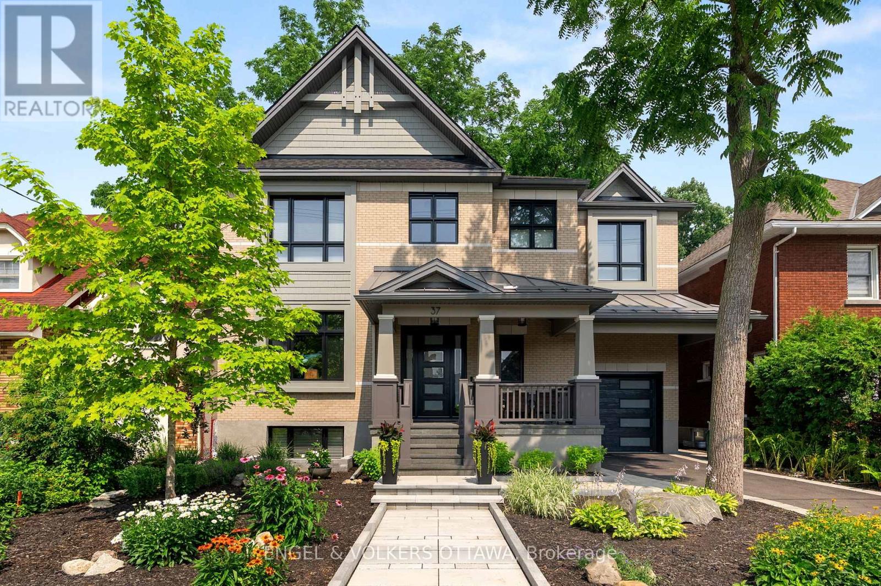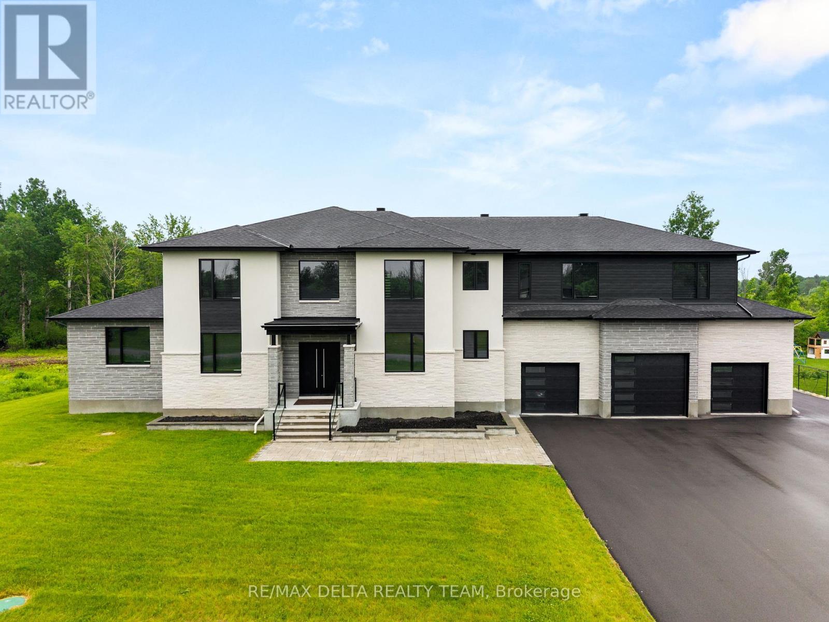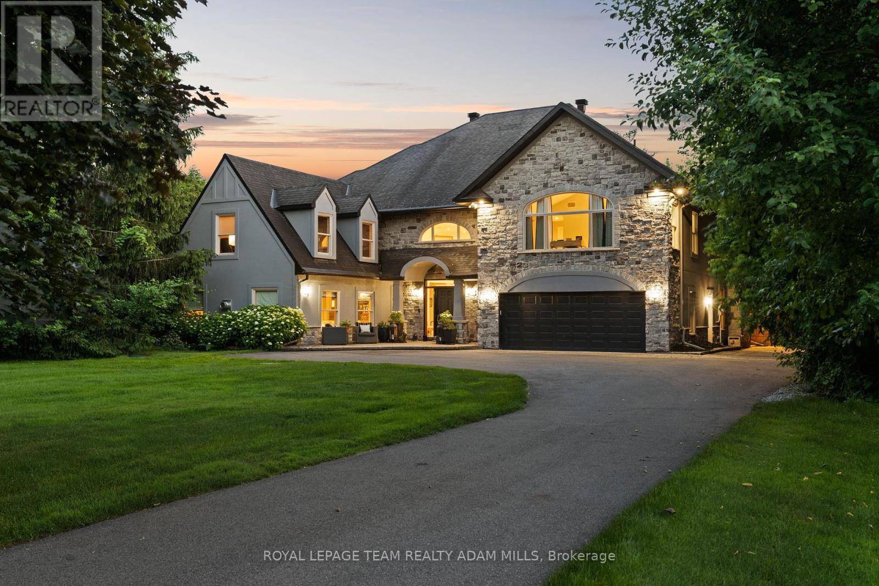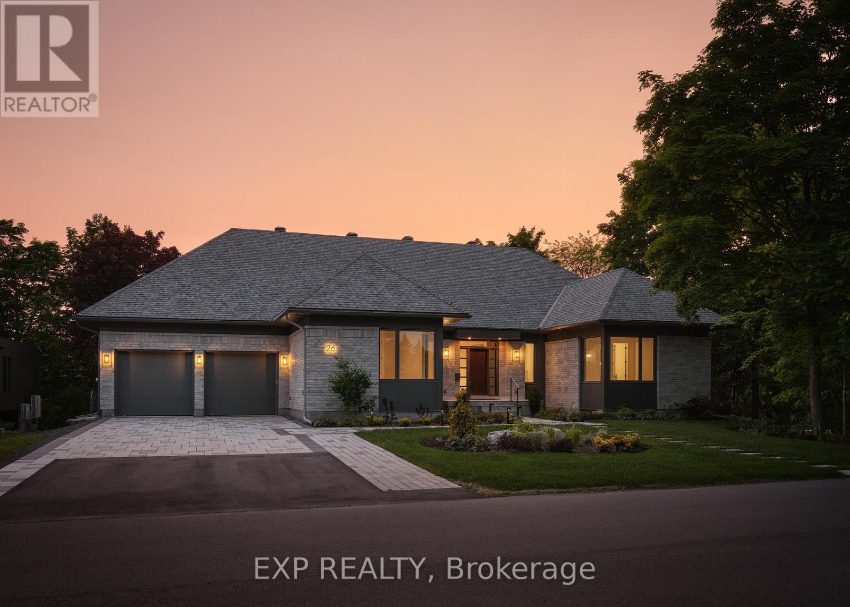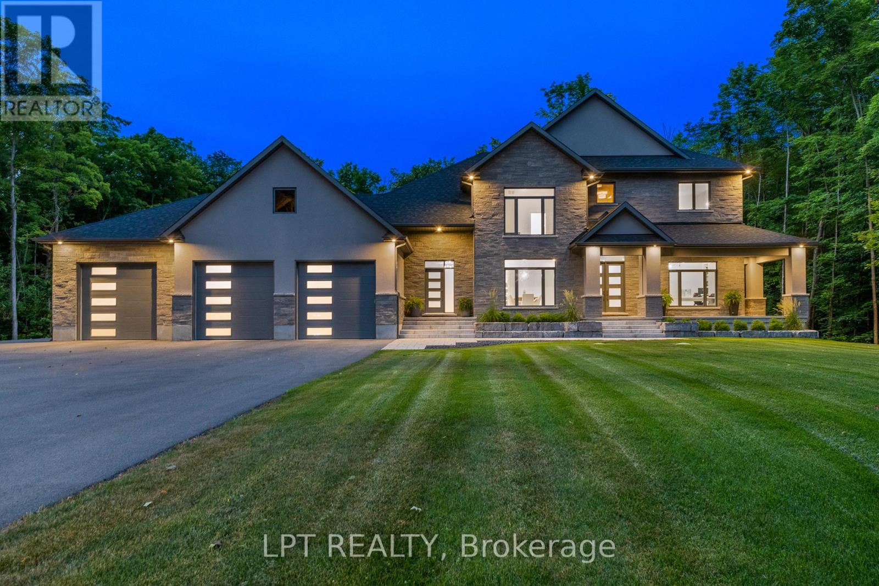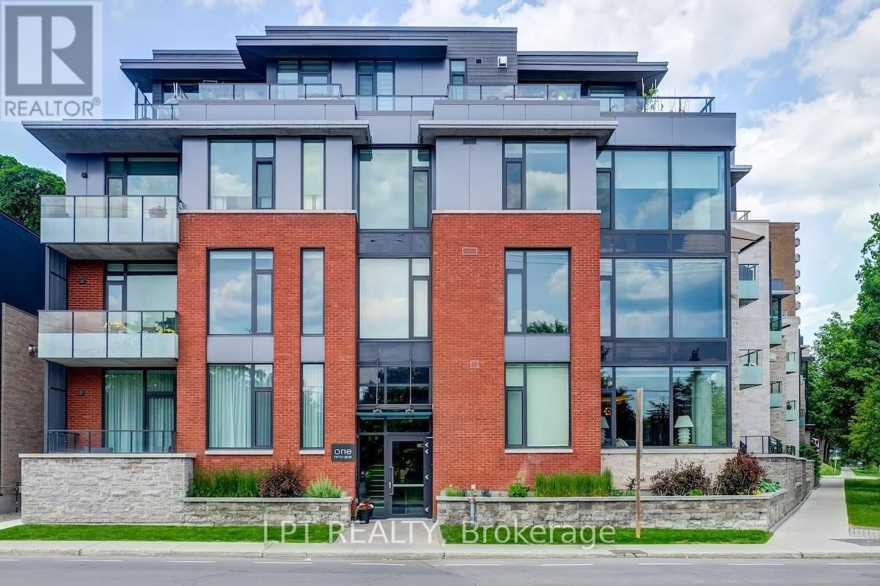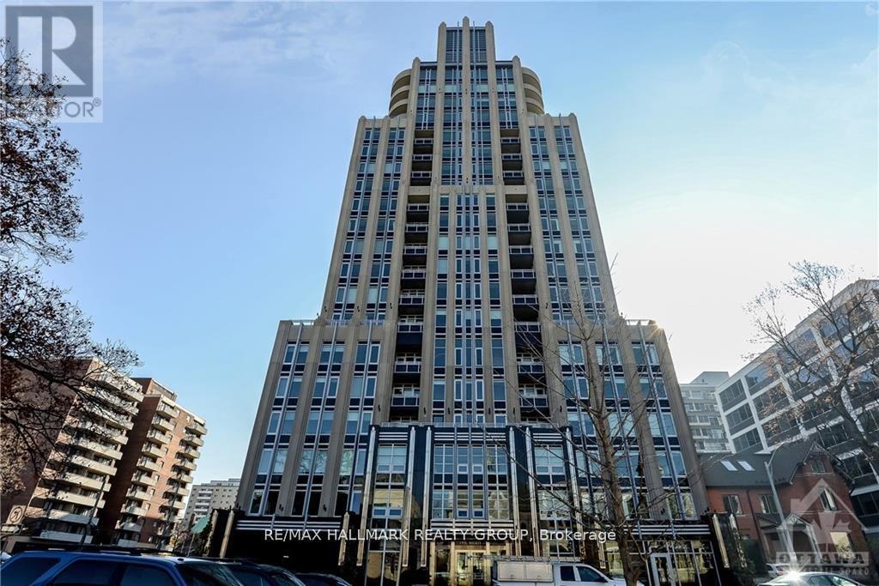13243 Thompson Road
North Dundas, Ontario
Unique 49.61-acre estate with sand pit & residential living. Featuring a fully operational sand pit with a 40-acre Class B license. Authorized for above and below-water extraction. This licensed pit can produce up to 20,000 metric tonnes of aggregates annually, with the potential for expansion to a Class A license, offering significant growth for mining and extraction operations. Plus a 5-bedroom, 3-bathroom residence offers luxury living with cathedral ceilings, a guest loft, a 3-car finished garage and a finished basement. Modern amenities include radiant floor heating, geothermal heating, and an HRV system. Fully landscaped grounds boast two man-made ponds, a hobby barn, and ample space for outdoor activities. Multiple ponds ideal for swimming. Well-constructed coverall building. Several sheds for equipment storage (id:53341)
37 Clarendon Avenue
Ottawa, Ontario
This high-quality, 3,500 sq. ft. custom home in the heart of Wellington Village is not only beautiful, the layout is functionally fabulous and features a rare double-height garage w/ reinforced floors, zoned HVAC and elevated ceiling heights. The entry is anchored by a dramatic 22 ft high foyer w/ custom walnut niche, walnut light fixtures, and heated porcelain floors that lead to an adjacent mudroom or the open-concept living & dining area featuring a floor-to-10-foot-ceiling-height fireplace clad in Dekton porcelain slabs & a custom staircase featuring walnut handrails and newel posts milled from a tree once on the property. At the heart of the home, a chef-inspired kitchen boasts a barrel-vaulted ceiling that extends thru to the connected family room, Dekton countertops & walls, 10 ft island, a beverage station & premium Fisher & Paykel appliances and an adjacent screened porch. Arriving at the second level, you're met w/ a 2nd barrel-vaulted ceiling, 9 ft high and four spacious bedrooms all with ensuite bathrooms & a nursery/office. The primary suite features his & hers walk-in closets & an ensuite w/ Dekton counters & shower surround, wood-accent shelving as with other bathrooms, & a free-standing tub. A well-appointed laundry room with a proper sink, quartz counters & ample storage. The lower level provides bonus living space w/ a sprawling recreation room w/ rough-in for a bar, a bedroom w/ an ensuite, a powder room, & heated flooring throughout. 8'-4" ceilings, w/ pot lighting & LVP wide-plank floors maintain the character of the home's upper levels. The remainder of flooring throughout the home is wide-plank, white oak engineered hardwood. The landscaped, fully fenced backyard includes an interlock patio, a cedar pergola-topped BBQ deck, defined garden beds & mature trees. Set on a tree-lined street in Wellington Village, this home is just steps from Elmdale Public School, Parkdale Market, and the shops, cafés, & restaurants of Wellington West & Westboro. (id:53341)
663 Ballycastle Crescent
Ottawa, Ontario
Tailored for the executive lifestyle, perfected for family living. Welcome to 663 Ballycastle Crescent a showstopping modern residence with commanding curb appeal, set on a quiet crescent lined with prestigious homes and backing onto peaceful open space. With over 5,700 sq. ft. of refined living space, this 5-bedroom, 6-bathroom home is a true architectural statement. The exterior offers bold, clean lines and grand scale, while inside, elegance meets innovation. Soaring 20-foot ceilings and a dramatic open-riser staircase set the tone in the main living area anchored by a double-sided porcelain-wrapped fireplace and lighted artwork niches. Maple and leather-finished porcelain floors run throughout the main level. The kitchen is both luxurious and functional, with dual waterfall quartz islands, Thermador appliances, a walk-in pantry, and a striking glass wine feature. A spacious main floor suite with walk-in closet and ensuite offers flexible comfort for guests or extended family. Upstairs, an 830 sq. ft. loft overlooks the great room, connecting two bedrooms each with private ensuites and walk-ins plus a bar area. The 540 sq. ft. primary suite offers a dream walk-in closet with quartz island and a spa-inspired ensuite with freestanding tub, porcelain finishes, and custom-lit glass shower with rain heads and jets. The lower level features radiant-heated floors, a fireplace lounge, wet bar, theater, fifth bedroom and full bath, and a 900 sq. ft. commercial-grade gym with mirrors and glass dividers. Built-in media and smart systems run throughout. A 1,200 sq. ft. triple garage offers an oversized bay, loft storage, and backyard access. Two expansive decks add outdoor living space. Minutes from the new Hard Rock Casino and surrounded by luxury. This is a home that makes a statement. (id:53341)
2330 Summerside Drive
Ottawa, Ontario
Luxury Waterfront Oasis in Prestigious Manotick. Extensively renovated and impeccably designed, this waterfront estate offers the ultimate in luxury and resort-style living in one of Manotick's most exclusive neighbourhoods. Nestled on a private, landscaped lot with expansive riverfront sightlines, this showpiece home spans over 5,000 sq. ft. of beautifully curated space. Inside, the reimagined layout features 5 bedrooms, 4 bathrooms, a grand living room with gas fireplace, formal dining area, and a designer kitchen with premium appliances, oversized island, and hidden butlers pantry. A spacious family room and private office provide the perfect balance of everyday comfort and elevated style. Upstairs, the primary suite is a true retreat with a sitting area, custom walk-in closet, and spa-like ensuite with freestanding tub and glass shower. Four additional bedrooms include two with walk-in closets, one with a private ensuite, and another with cheater ensuite access-ideal for guests, family, or a nanny/in-law setup. Step outside to your own private resort: a saltwater inground pool, custom gazebo with hot tub, sauna, fire pit, and full outdoor kitchen with built-in BBQ. At the waters edge, enjoy a large entertainers dock with power hookup, covered boat lift, rock retaining wall shoreline, and your own sandy beach. Offering unmatched privacy, craftsmanship, and lifestyle-this rare waterfront gem is your chance to own one of Ottawa's most coveted luxury properties. (id:53341)
204 Bruyere Street
Ottawa, Ontario
Well, maintain a solid 15-unit building, which includes 6-2 bedrooms, 8-1 bedrooms, and 1 bachelor apartment.. Many updates have been completed in most of the units in the last 9 years including bathrooms and kitchen. The roof was redone in 2016, All units are above ground with 8 covered parking and 4 surface parking spaces. in the Mortgage Details: CMCH 1st Mortgage / First National $1,637,000 Maturity: September 1,2026 at 2.47% Payments: P/I $7949 monthly (id:53341)
26 Clovelly Road W
Ottawa, Ontario
Newly built bungalow by award-winning Hobin Architecture & RND Construction (Custom Builder of the Year) on a 100 x 150 ft lot facing Quarry Park. With over 4,100 sq. ft. of finished space, this 6-bed, 5.5-bath home is designed for multi-generational living, featuring an open-concept layout, 10-ft vaulted ceilings, expansive windows, and a chefs kitchen with a walk-in pantry, BBQ deck, and central patio. The bright walkout lower level with 2 bedrooms and oversized windows offers potential for a secondary unit. Includes $200K in upgrades of YOUR choice, customize basement finishes and backyard landscaping. Net-zero ready with high-efficiency HVAC, radiant heating, and smart home automation. Prime location across from Quarry Park, near NRC, CSIS, Montfort Hospital, minutes to the LRT, and Colonel By High School (IB program). Modern living 15 minutes from downtown Ottawa! (id:53341)
4508 Caballero Avenue
Ottawa, Ontario
NEW TO BE BUILT BY BLACK RIDGE HOMES. Rarely offered, purpose built, GENERATIONAL HOME situated in one of Ottawa's most sought after neighbourhoods, Rideau Forest. Boasting over 7000 sq ft of above ground living space, 5 beds, 6 baths, this luxury custom home has it all! The Entire main floor has 12ft ceilings, with 10ft ceilingson the second level and 10ft ceilings in the basement.The 4 bd 5 bth Primary Residence features an oversized foyer, dining room, office living area with fireplace and custom millwork. Continued with a chef's kitchen complemented by high end appliances and a walk in pantry. Outdoor covered patio and cookout area are also highlighted on this level. Second floor Primary has WIC, 5pc en suite and walk out turf balcony. 3 other bedrooms with ensuitesand a laundry room round out the upper level. Secondary residence includes luxury kitchen/ living area with main floor primary bedroom and private patio. Secondary residence has a separate HVAC system. This is the house you and yourfamily have been waiting for! Home is to be built, the builder is happy to discuss/accommodate changes or alterations. Reach out to take a tour of some of our similar nearby builds. HST rebate to builder (id:53341)
5740 Queenscourt Crescent
Ottawa, Ontario
One of the largest lots in Rideau Forest (2.2 acr),this showstopper home is absolutely loaded with high end features and amenities!Boasting over 6400 sqft of finished living space,this 4 bed 4 1/2 bath is spread over three floors of refined luxury.Greeted by an expansive front porch and large double doors leading into an oversized entryway.Fully millworked office with wall to wall windows is the perfect headquarters to use for working from home.Sun filled living room has a tiled gas fireplace and floating cabinetry.The kitchen is a chef's delight with a commercial fridge/freezer, built in wall over and a gas cooktop that continues with two drink fridges and a walk-in pantry just off of the dining room complete with a beautiful wall feature.The breakfast nook overlooks the backyard and leads you into a dream sunroom with a wood fireplace and heated floors.The mudroom has a secondary front entrance with and is connected to laundry room with custom cabinets and a quartz countertops.Second floor primary bedroom has a vaulted ceiling, expansive walk-in closet and is encased in windows, falling onto a backdrop of wooded forest.The oversized elegant primary bathroom has his and her vanities, speakers and a massive walk-in shower.This floor continues on with 3 other bedrooms, two sharing a jack and jill washroom and the other with its own full ensuite.Lower level has a semi walkout allowing the sun's rays to reach the basement effortlessly as well as radiant heat!Theater room with a projector, 7.3 speaker sound system and trey ceilings.The gym is fully walled in glass and has rubber floors and a wall of mirrors with another full bathroom off of the side.Primary garage has rigid foam,epoxy floors, gas heater,oversized doors and back bay. Secondary garage fits 5 cars and has a bonus powder room.Massive overhang off the second garage is the perfect spot to relax by the salt water pool.Bonus hot tub w automated cover and luxury tree house included!Full generac generator! (id:53341)
15 Kanata Rockeries Private
Ottawa, Ontario
LUXURY LIVING AT ITS' FINEST!! In the prestigious neighbourhood of Kanata Rockeries where all homes are designed to reflect the distinct and existing ravine topography of the neighbourhood. This magnificent home being built on Lot 8, melds into the slope of the site and neighbouring trees allowing the home to complement the surrounding nature. By strategically positioning the decks and green spaces to receive the most sunlight, the amount of excavation is reduced and the mesmerizing views of the surrounding scenery are maximized. This custom home respects the natural features of the property; Interior elevator and second floor walk-out rear yard! Minutes from all that Kanata has to offer, this home is the perfect balance of city and nature. Close by are Top rated schools, shopping, restaurants, golf, parks, Centrum, and the Kanata Hi Tech area. Possession Date - End of January 2026 - Buyer still has the opportunity to select their own finishes! Tarion Warranty in effect! (id:53341)
1413 Blackhorse Court
Ottawa, Ontario
Magnificent CASTLE in Rideau Forest! This stunning FULLY FURNISHED estate (approximately 10,000 sq. ft.) is situated on a 2.45-acre lot in the prestigious Rideau Forest neighborhood. Featuring a majestic stone exterior, this home is the epitome of luxury living. A serene fountain at the entrance sets the tone for the opulence within. Upon stepping into the grand foyer, you're greeted by gleaming marble floors and a curved staircase adorned with a wrought-iron railing, creating a breathtaking first impression. The HERRINGBONE HARDWOOD FLOORS, 20-ft ceilings, two-tier windows, crown molding & exquisite chandeliers showcase intricate craftsmanship throughout this architectural masterpiece. Boasting 6 BEDROOMS & 9 BATHROOMS, this renowned property FEATURED IN MOVIES with mega CELEBRITIES offers unparalleled sophistication. Highlights include a DREAM KITCHEN with Taj Mahal granite countertops, integrated appliances, a butlers pantry & an elegant dining room. An inviting family room with a fireplace & a main-level bedroom with an ensuite. A PRIVATE wing for the primary suite, complete with a sitting area, fireplace, a dream closet & a BREATHTAKING 5 PIECE ENSUITE w/Heated floors. EACH BEDROOM FEATURES A WALK IN CLOSET AND ENSUITE BATHROOM, with one offering access to a private balcony. This FULLY FURNISHED ESTATE is an ENTERTAINERS PARADISE with a home theater, gym, and STEAM room. The WALK-OUT BASEMENT has a separate entrance, leading to an additional bedroom with an ensuite. Heated floors in select areas, dual furnaces, dual air conditioners, dual hot water tanks (owned), and a GENERAC home generator for peace of mind. Other notable features include: High-end appliances, Separate sound systems for individual rooms, ELECTRONICALLY LOWERED CHANDELIER for easy cleaning and the garage having a SEPARATE entrance to the basement. This FAMOUS CELEBRITY PROPERTY, surrounded by tranquility & grandeur, offers an unparalleled blend of elegance, privacy, and functionality. (id:53341)
205 - 1 Fifth Avenue
Ottawa, Ontario
Welcome to one of the most exquisite luxury condos in Ottawa, offering unparalleled craftsmanship and design in the heart of the Glebe. Built in 2019 by Roca Homes, this 3,710 sqft residence features 4 bedrooms, 3.5 baths, and an exceptional layout that offers elevated urban living. Location is everything -- this building is adjacent to the Rideau Canal and just steps from Bank Street shopping and Lansdowne Park. As you step out of the elevator to your unit, you'll immediately notice the high-end finishes, including honed marble, oak wall cladding, engineered oak hardwood floors, and breathtaking views of the Rideau Canal. The heart of the home is the custom ASTER Italian kitchen, boasting two oversized islands -- one leathered marble and one walnut, Miele appliances, a 6-burner gas stove, oversized built-in fridge, stand-up freezer, speed oven, wall oven, warming drawer, built-in Sub-Zero bar fridge, and a spacious walk-in pantry with custom cabinetry. A stunning 6-foot Galley sink with dual faucets and prep inserts enhances both form and function. Designed for entertaining, the open-concept living and dining area is spacious, bright, and inviting. The condo features Control4 smart home automation for lighting, audio, mechanical blinds, and AV throughout. Retreat to the luxurious primary suite, complete with a large walk-in closet with custom built-ins. The spa-like ensuite features an oversized steam shower with rain head and bench, a soaker tub, double vanity, and Thassos marble flooring. Additional highlights include: Home office with glass wall partition and built-in shelving, Heated floors throughout bathrooms, laundry, vestibule, and entry slab, Two oversized underground parking spaces with EV charger rough-in, Two large storage lockers, Rear-entry mudroom with Italian built-ins, Smoked mirror entry closets, Extensive custom millwork, Two large balconies, Triple-panel lift-and-slide balcony door. Unit encompasses entire second floor of the building. (id:53341)
2001 - 108 Lisgar Street
Ottawa, Ontario
Welcome to Ottawa's finest condominium address. This magnificent, almost 4300 sqft suite occupies the entire 20th floor, featuring 2 spacious private outdoor balconies, 3 parking (equipped with EV chargers), 4 bedrooms - each with a private ensuite - a theatre room and office. Take in some of the most impressive views of the city while enjoying the highest quality finishings in your luxurious apartment. The Merit blends modern living with the sophistication of the Golden Age. Enjoy Panoramic views of the city in 360 degrees from the top of Ottawa's most sought after building. This very well could be the nicest condo unit in the city! (id:53341)


