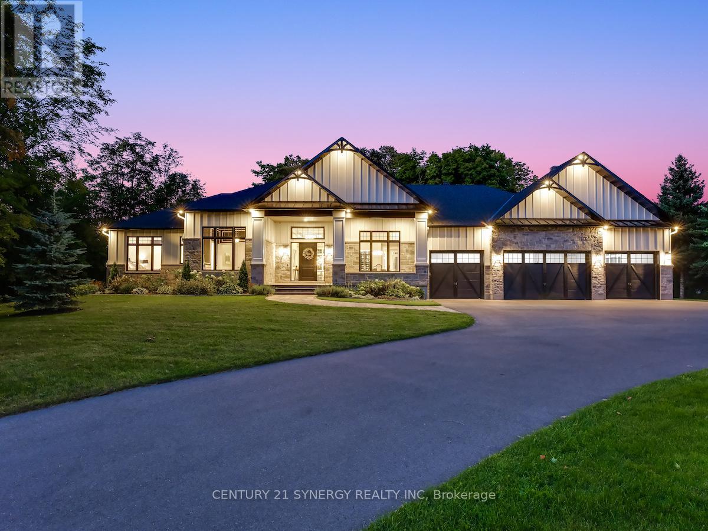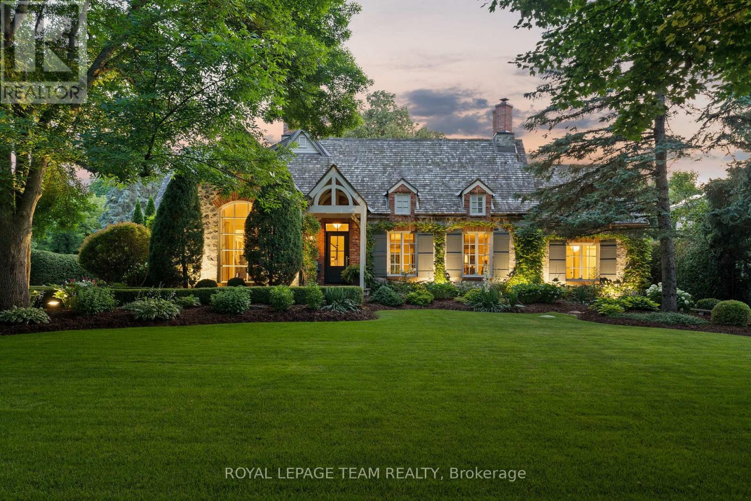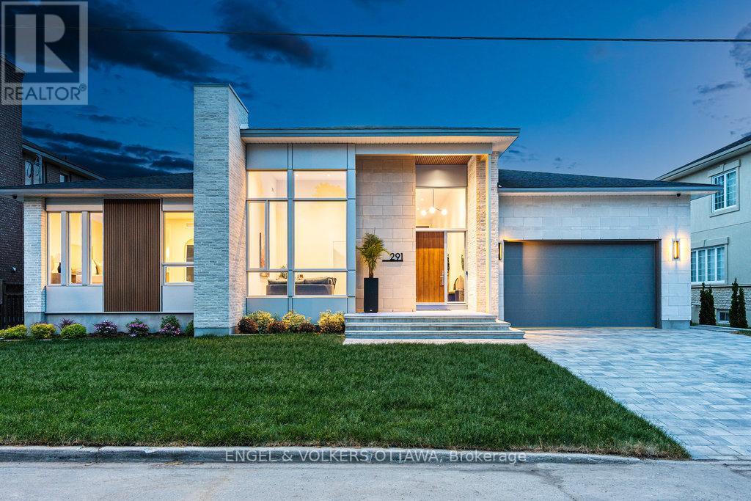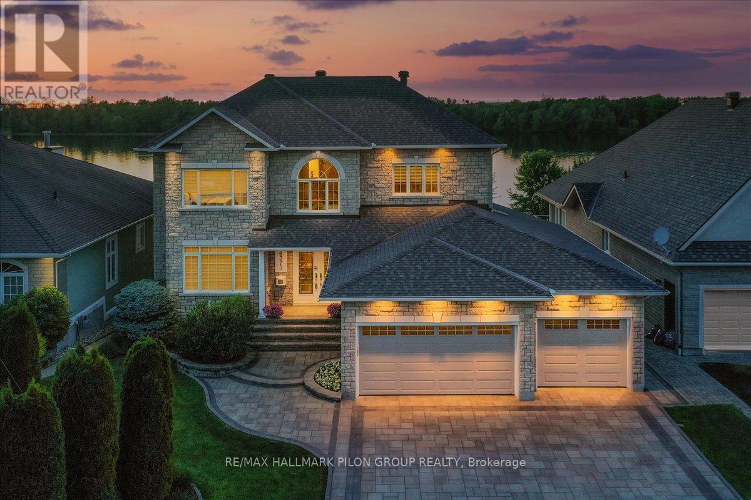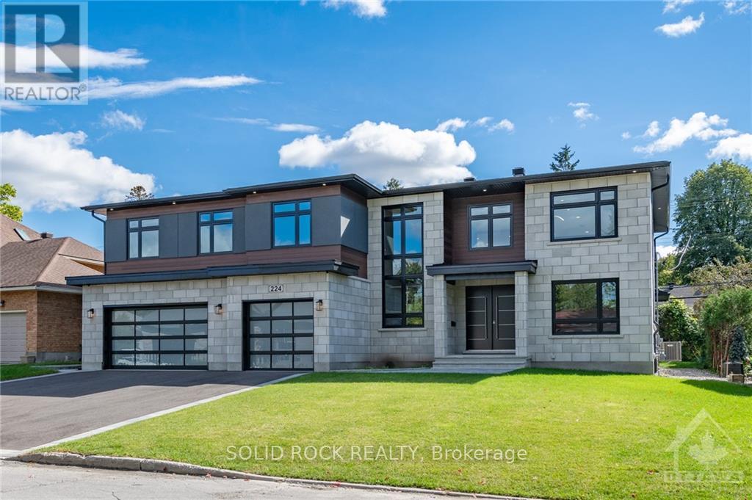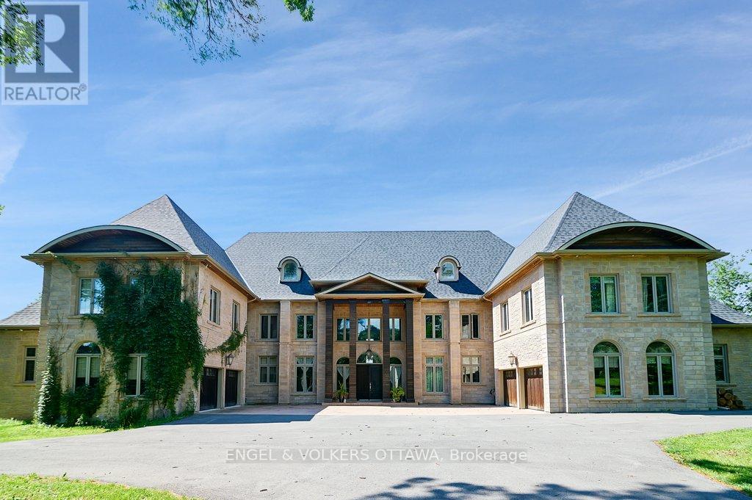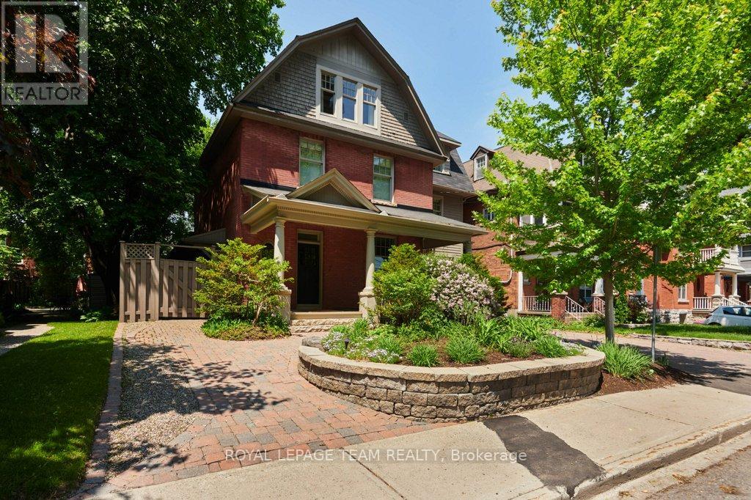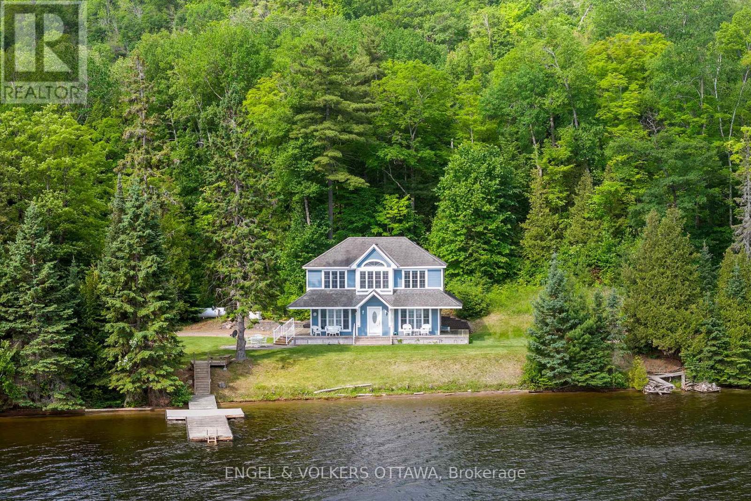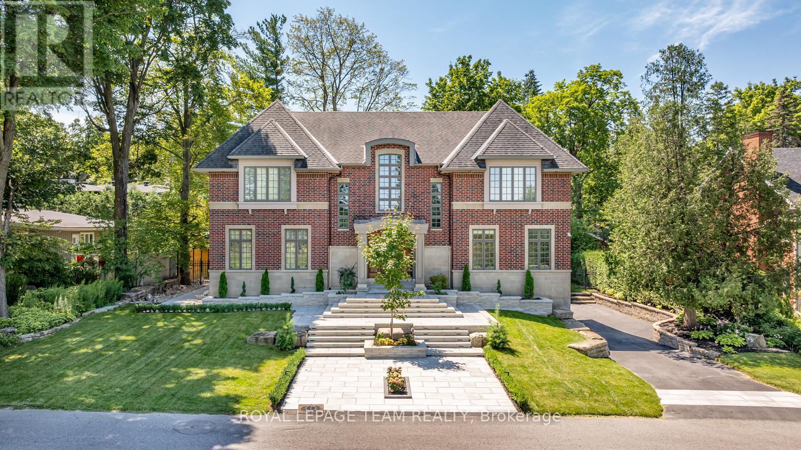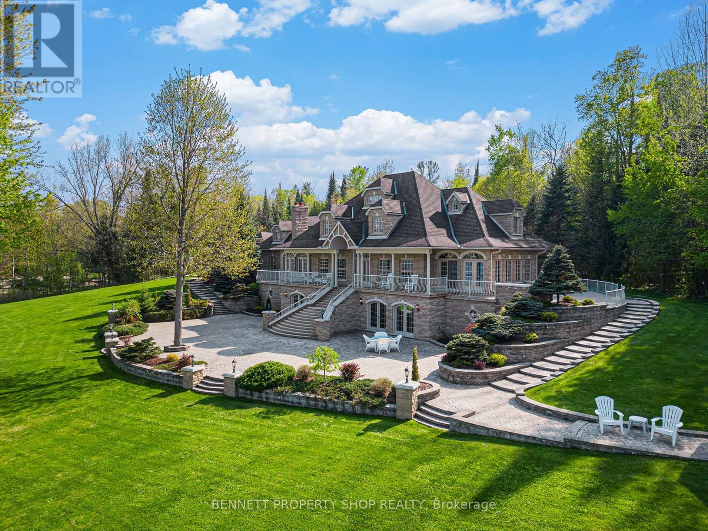1443 Duchess Crescent
Ottawa, Ontario
Exquisite custom-built bungalow with exceptional quality, design & craftsmanship throughout. An extraordinary opportunity to own a newer home in soughtafter Rideau Forest! Open concept design boasts a spacious foyer, dining room with wine rack, living room w/12 ceiling with lit ceiling detail, fireplace, & loads of natural light. Gourmet kitchen features Thermadore appliances, pot filler, island with separate drink sink & eating area which leads to the screened in porch with gas fireplace, perfect for those summer nights! Luxurious primary suite with walk-in & 6-piece ensuite with heated floors. 2 additional bedrooms with 3-piece ensuites. Main floor office, laundry, mudroom area & powder room round out the main level. Lower level has spacious rec-room w/gas fireplace, bar area, gym, golf simulator, & bedroom w/3piece bath. The basement has access to the heated oversized 4 car garage. Beautifully landscaped & private treed yard with heated saltwater pool, sprinkler system, & separate heated oversized 2 car garage. This spectacular home is sure to impress! (id:53341)
5572 Carrison Drive
Ottawa, Ontario
Nestled in the heart of Manotick Estates, this magnificent property exemplifies exceptional design and thoughtful craftsmanship. From the moment you arrive, its presence is unmistakable. A true retreat for everyday living or refined entertaining, every element has been carefully considered, both inside and out. Step inside to discover a meticulously designed interior that blends classic elegance with modern comfort. Beautifully proportioned rooms featuring coffered, tray and vaulted ceilings, hardwood flooring, and stone masonry fireplaces enhance the living spaces. The chef's kitchen opens to the breakfast area and flows seamlessly into the main living areas, including an impressive living room, family room, and a formal dining room. The private primary suite offers peaceful views, wood ceiling detail, a generous walk-in closet, and a luxurious 5-pc ensuite. Upstairs, two spacious bedrooms each have their own ensuites. A second-floor office, complete with a masonry fireplace and cedar closet, provides a quiet and character-rich workspace. The lower level adds flexibility with a recreation and entertainment area and a temperature-controlled wine cellar finished in Old Chicago brick. A guest wing with two additional bedrooms and a full bathroom offers ample space for visitors. At the end of the driveway, a charming two-storey retreat enhances the versatility. It features a two-car garage, a large potting shed, storage space, a perimeter deck, balcony, and a second-floor temperature-controlled gym with integrated speakers. Outside, the property opens into a private sanctuary. The landscaped grounds are designed for both relaxation and entertaining, with a saltwater pool, hot tub, covered porch with retractable screens, outdoor kitchen with a built-in Napoleon barbecue and range hood, pergola, and a firepit area. Set on a private ravine lot with western exposure, the grounds offer serene views in every season and a natural backdrop for outdoor living. (id:53341)
4502 - 805 Carling Avenue
Ottawa, Ontario
Perched atop Ottawa's tallest and most iconic residence, this 45th-floor penthouse is a rare opportunity to own a true masterpiece. Designed by Hariri Pontarini, The Icons curved architecture reflects the rippling waters of nearby Dows Lake, offering a breathtaking backdrop to this luxury home. Step inside this two story residence with soaring floor-to-ceiling windows, multiple curved private balconies, and an open-concept design that seamlessly blends style and comfort. A sleek chefs kitchen with Bosch appliances, a marble-clad fireplace, and a glass-enclosed wine cellar in a formal dining room with curved windows elevate the living space. The floating glass staircase leads to a private primary suite with a spa-like ensuite and custom walnut walk-in closet. Two additional bedrooms, three bathrooms and a private sauna complete the home. Enjoy five-star hotel-like amenities, the restaurants and cafes of Little Italy, sunset walks along the Rideau Canal, this is luxury living at its finest. Book your private viewing today! (id:53341)
291 Billings Avenue
Ottawa, Ontario
This exquisite custom-built residence by Cartesian Homes is a refined blend of modern architectural and timeless elevated design. From the moment you arrive, you're welcomed by a dramatic 16-foot foyer, setting the tone for the elegance and volume that defines the home. Just off the entry, a beautifully finished powder room and a spacious main-floor office offer a perfect balance of luxury and functionality for everyday living. The home unfolds into a grand open-concept living space, where 14-foot ceilings and striking clerestory windows create a breathtaking sense of light and scale. Designed for seamless flow, this central gathering space opens effortlessly to the outdoor living area, blurring the lines between indoor comfort and open-air relaxation. At the heart of it all lies the custom kitchen a masterfully crafted space showcasing rich millwork, graceful architectural curves, and polished detailing. Outfitted with panel-ready appliances that blend beautifully into the cabinetry. A fully outfitted prep kitchen and pantry perfect for entertaining providing function with complimentary aesthetics. The main floor features two generous bedrooms with private ensuites, including a primary suite that offers a tranquil retreat with a spa-inspired bath, shower, his and hers vanities, and walk-in closet. Downstairs, the fully finished lower level offers versatility with a second laundry room, home gym, two additional bedrooms, two full bathrooms (a third ensuite), and a sprawling recreation room designed for a home theatre and games area. The home features a double car garage with access through a custom mudroom, thoughtfully appointed with built-in storage. The exterior combines bespoke materials with maintenance-free composite fluted cladding, brick and stone elements, and durable steel siding designed for minimal upkeep. With thoughtful flow, soaring spaces, and distinguished craftsmanship throughout, this turn key home is complete. You won't find another like it. (id:53341)
6373 Radisson Way
Ottawa, Ontario
Tucked away on a cul-de-sac & backing directly onto a wide stretch of the Ottawa River, this remarkable residence offers the perfect blend of luxury, convenience & serenity. Professionally landscaped & thoughtfully renovated, the property delivers a true waterfront experience while still offering suburban comfort. Whether you're sipping coffee on the balcony, watching the morning light dance across the water, or gazing at the forested shoreline on the opposite bank, every day here feels like a retreat. All 3 levels feature soaring 9-ft ceilings. From the white oak hardwood floors & marble fireplace to the custom Laurysen kitchen & spa-inspired primary ensuite, every detail has been carefully considered. High-end JennAir & LG appliances, full elevator, electric blinds, whole-home Generac generator & irrigation system drawing from the river add both luxury & function. The main living area is anchored by a striking family room w/wall of windows framing the river. The adjacent chefs kitchen impresses w/sleek cabinetry, walk-in pantry, pendant lighting & premium appliances. The primary suite is a true sanctuary w/vaulted ceiling & sweeping water views. The ensuite rivals any spa, w/walk-in marble shower, soaker tub, double vanities & heated floors. 2 additional bedrooms each include their own ensuites. The walk-out basement is filled w/natural light. Ideal for a grandparent suite, guest retreat, or income potential, this level features a spacious bedroom w/3pc porcelain ensuite, full bar area, & direct outdoor access. The yard is both low maintenance & lush, designed in alignment w/Rideau Conservation Authority guidelines. With 60ft of deeded waterfront + ownership of an additional 100ft extending into the river itself, the lot offers a rare combination of shoreline & submerged property w/lifetime permit in place. This extraordinary property is a rare offering in Ottawa's east end. Detailed list of recent updates available upon request. Some photos virtually staged. (id:53341)
224 Roger Road
Ottawa, Ontario
LUXURY LIVING in Alta Vista. 6 bed 5.5 bath custom home on lrg lot approx 7300sqft total lvng space on main/2nd lvl & finished lwr lvl. High-end finishes incl. hwrd, tiles & quartz countertops. Home office w/WIC. Great rm feat. 4 sided gas frplc w/stone surround to ceiling. Chef's kitchen w/lrg waterfall island, appl. incl. Fridge,2Wall Ovens,Built-in Microwave,Gas Stove Countertop, Pot Filler, Range Hood. Butlers pantry w/sink. Main flr incl. Guest Suite w/3pc bath. Modern staircase to all lvls w/glass railings & open risers. Loft overlooks great rm. Lrg primary bdrm feat. coffee station,elec. frplc,WIC w/island,& ensuite. Lrg laundry rm w/ Washer & Dryer Incl. Lwr lvl feat. theatre rm,gym area,rec rm, kitchenette, storage rm,bedrm & bath. Covered porch w/glass railings. Smart Home & 8 Cameras Security System. 3car grg w/elec. car outlet rough-in. Walk to schools, parks, hospitals. Short drive to shopping & amenities. For a full list of feat, contact LA. (id:53341)
2892 Presquile Road
Alfred And Plantagenet, Ontario
Welcome to 2892 Presquile Road, an exquisite estate sitting on 20 acres of waterfront, inspired by the Chateau de Champlatreux in France. This luxurious property boasts a total of 6 bedrooms and five bathrooms, featuring custom doors and soaring 22-foot high ceilings throughout. Step inside to find oak flooring and tile entrance leading to spacious living areas, including a chef's ream kitchen that features granite counters, a 4-burner gas stove, double oven with a warming drawer, and a built-in coffee maker and dishwasher, as well as walk-in pantry. The primary bedroom offers an ensuite bathroom and two walk-in closets. Other highlights include an infinity pool with lounge area, private dock, tiled garages that can serve as a wash bay, a rink-sized 125 x 55 arena building, tiled mudroom near the kitchen, and a Gramercy Park Hotel fireplace and chandelier. This estate is a perfect blend of luxury, comfort, and practicality, ready to offer you an unparalleled living experience. (id:53341)
7 Second Avenue
Ottawa, Ontario
Situated just steps from the scenic Rideau Canal, this exceptional 5-bedroom, 4-bathroom home offers the perfect blend of luxury, comfort, and urban convenience. Spanning three levels, the homes crown jewel is the third-floor master suite, featuring a spacious layout, spa-inspired ensuite, secondary seating room/gym, and ample closet space, an ideal private retreat with treetop canal views.The main floor flows effortlessly from a gourmet kitchen into open living and dining areas, ideal for entertaining or family life. The beautifully landscaped rear yard is a true outdoor oasis, complete with a hot tub, mature greenery, and space for dining or relaxing, perfect for year-round enjoyment. With four surface parking spaces, you'll have room for family and guests in a neighborhood where parking is a true luxury. The lower level offers standout features, including an insulated wine cellar and a theatre-like media room, perfect for movie nights, sports events, or entertaining on a grand scale.This home offers not just space, but lifestyle ideal for families, professionals, or anyone looking to enjoy the vibrant canal-side community. With direct access to bike paths, skating, parks, and Ottawa's downtown core, this is refined urban living at its best. Move in and make it your own. (id:53341)
541 Morglan Lane
Greater Madawaska, Ontario
Welcome to 541 Morglan Lane - a rare waterfront retreat on Calabogie Lake. Discover 935 feet of pristine, private shoreline on Calabogie Lake, nestled in a quiet, protected bay with some of the most breathtaking panoramic views of the lake. This extraordinary property offers an unparalleled waterfront lifestyle, perfect for those seeking tranquility, privacy, natural beauty, and year-round recreation. Offering 2 parcels of land totalling just over 6 acres. Tucked away down a winding, peaceful laneway, this expansive estate offers endless opportunity build your dream home, create a family estate, or simply escape to a one-of-a-kind lakeside retreat. With a shoreline that wraps around a gentle point, enjoy multiple vantage points for sunrises, sunsets, and serene lakefront living. This unique offering combines privacy, prestige, and untapped potential, just minutes to Calabogie Peaks ski resort, top-rated golf, hiking and biking trails, motorsport park, and charming village amenities. Whether you're swimming off the dock, wading into the sandy shoreline, paddling in the calm bay, or simply enjoying the quiet sounds of nature, 541 Morglan Lane is your gateway to the best of four-season living. Featuring 2 homes, a main home with 3 bedrooms, 3 baths with spectacular views and privacy, built in 2007. Enjoy a second home for guests or extended family, complete with kitchen and full bath, updated over the years. Shared septic and well. Don't miss this once-in-a-generation opportunity to own one of the most coveted pieces of waterfront on Calabogie Lake. (id:53341)
250 Sandridge Road
Ottawa, Ontario
Situated in prestigious Rockcliffe Park, this stately home seamlessly blends classic architecture with modern sophistication. Set on an elevated lot, its brick facade and covered portico create an impressive entry, with a tiered stone staircase enhancing the grandeur. Inside, natural light fills the soaring foyer with rich hardwood floors throughout. The formal living room is enhanced with a floor-to-ceiling double sided gas fireplace that opens into the dining area. The heart of the home is the chefs kitchen with a vast marble island and premium appliances. A spacious family room and office/library complete the main floor. Upstairs, the primary suite boasts stunning views with a spa-like ensuite. Three additional bedrooms include en-suites, and a spacious laundry room adds convenience. The finished lower level offers a home theater, gym space, and ample storage. The backyards stone patio creates the perfect outdoor retreat. Minutes from downtown, this rare find is move-in ready, luxurious, and private in an unbeatable location. This is a must see in Rockcliffe Park! (id:53341)
325 Berry Side Road
Ottawa, Ontario
EXCEPTIONAL RIVERFRONT PROPERTY Perched high above the Ottawa River this substantial highly customized home is designed to capture breathtaking views with private river access. Very private 1.59 acre property with 200ft riverfront. 180 degree views up & down river with fabulous city skyline vistas to the east. Unassuming entry loft level opens to large open concept space as you descend the stairs giving an indication to the scale of this home. Artisan built natural stonewalls respect the rocky terrain. Customized at every corner & curve each space takes advantage of walls of windows to feature views of river & Gatineau Hills. Great Rm has lofty ceilings w/skylights. Kitchen is central to Dining & Family Rm. Spa offers hot tub, sauna, rain shower. Primary Bedroom suite has it all: corner windows w/views of the city skyline, deck, sunken Library, 5pc Ensuite & spacious Walk-in. 2 secondary Bedrms each have Walk-ins, Ensuites & loft spaces. Finished walkout lower level. Extensive landscaping w/rock gardens, Trex decks, stairs to rocky shore & dock. Rare offering. Located in Rural Kanata North along millionaires row. (id:53341)
445 Balmer Bay Road
Laurentian Hills, Ontario
Stonehaven Estate: A Waterfront Jewel on the Ottawa River - Discover Stonehaven Estate at 445 Balmer Bay, Deep River, ON - a 2.64-acre waterfront masterpiece on the Ottawa River. This 8,000+ sq ft custom stone residence, with 363 ft of pristine shoreline, blends timeless elegance with modern luxury. A gated entrance and interlocking brick driveway lead to a sanctuary of sophistication. The grand foyer, adorned with custom wood and tile, opens to a chef's kitchen with a sprawling island and high-end appliances. The living room, framed by river views, invites relaxation by a custom fireplace. Ascend to the primary suite, a haven with a 4-piece ensuite, walk-in closet, and seating area. A library nook overlooks the foyer, while additional bedrooms ensure guest comfort. The walk-out lower level, with in-law suite and radiant heating, offers versatile space. A charming coach house boasts 2 bedrooms, 2.5 baths, a kitchen, and a sunroom with river vistas, plus potential for an additional apartment. Nine garage spaces, including a heated 3-bay collectors garage, cater to car enthusiasts. The private sand beach, Naylor dock with boat lift, and pumphouse beckon for water sports. A gazebo, patios, and manicured lawns create an idyllic retreat. Stonehaven offers income potential as a B&B or rental. In Deep River, ranked Canada's #1 place to live, enjoy kayaking, golf at a Stanley Thompson course, and trails. With a hospital and yacht club nearby, this estate marries adventure with serenity. For those who seek the extraordinary, Stonehaven is a legacy of luxury. (id:53341)

