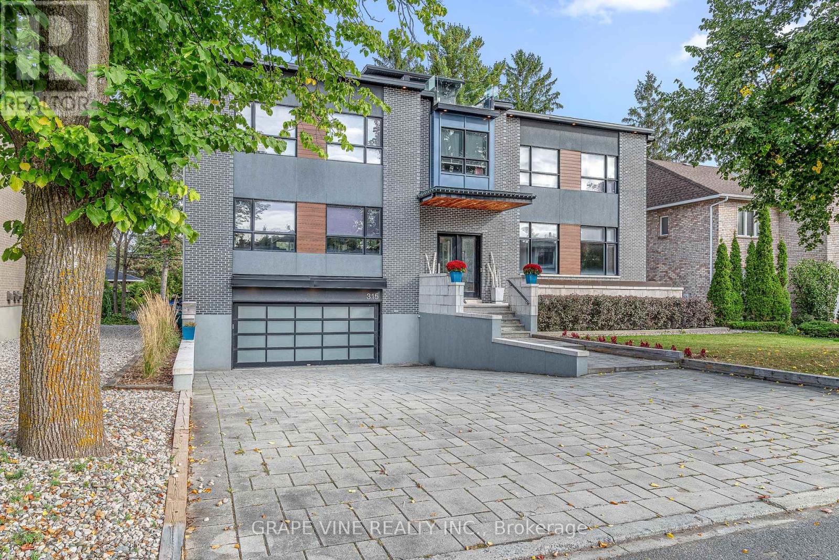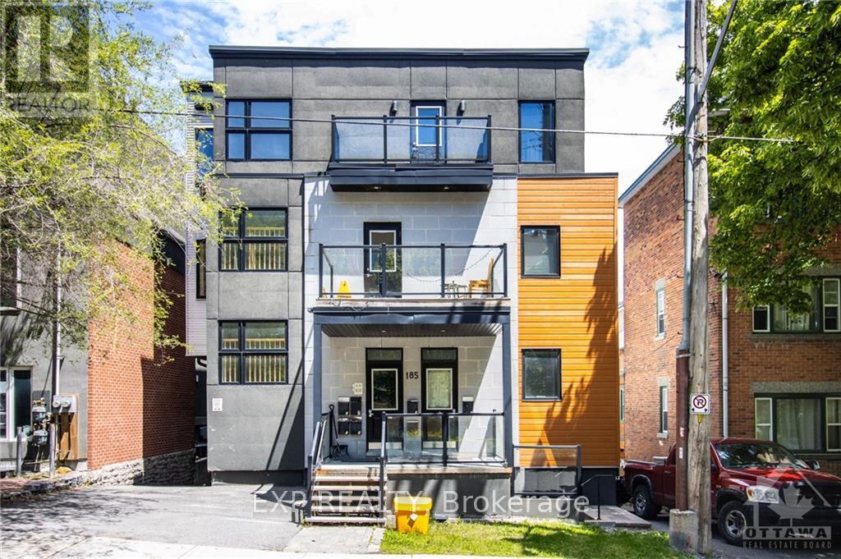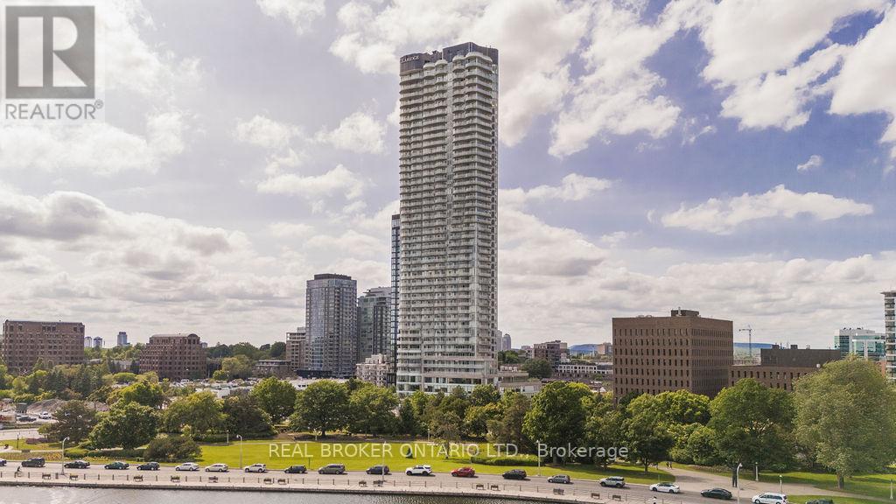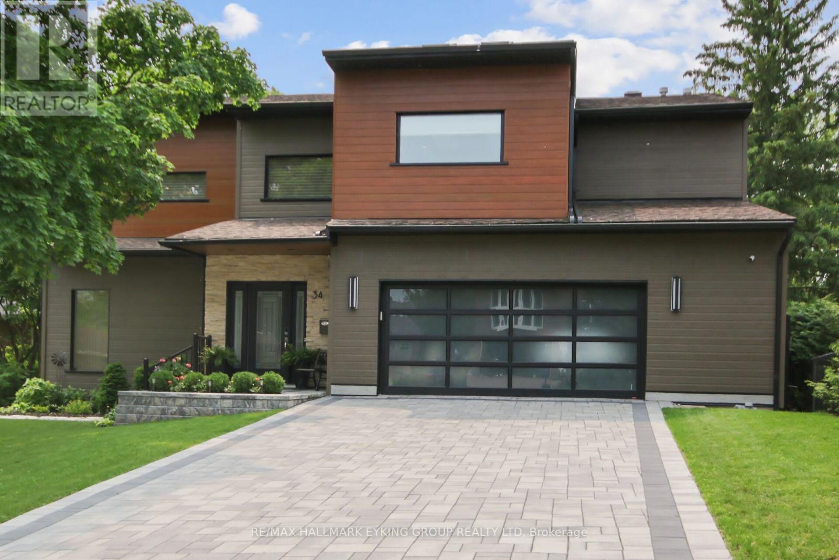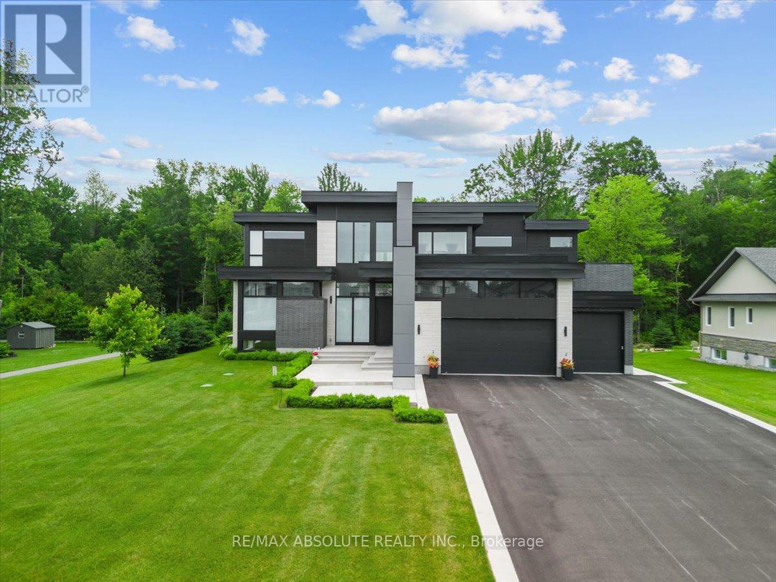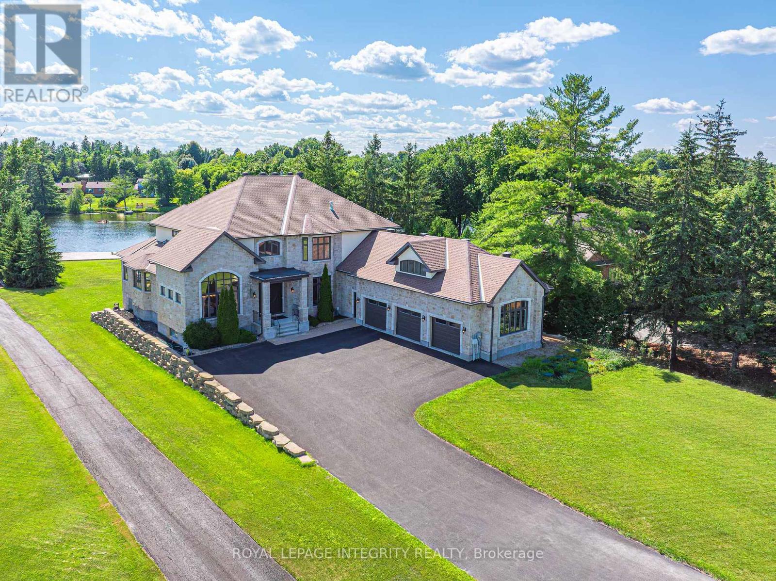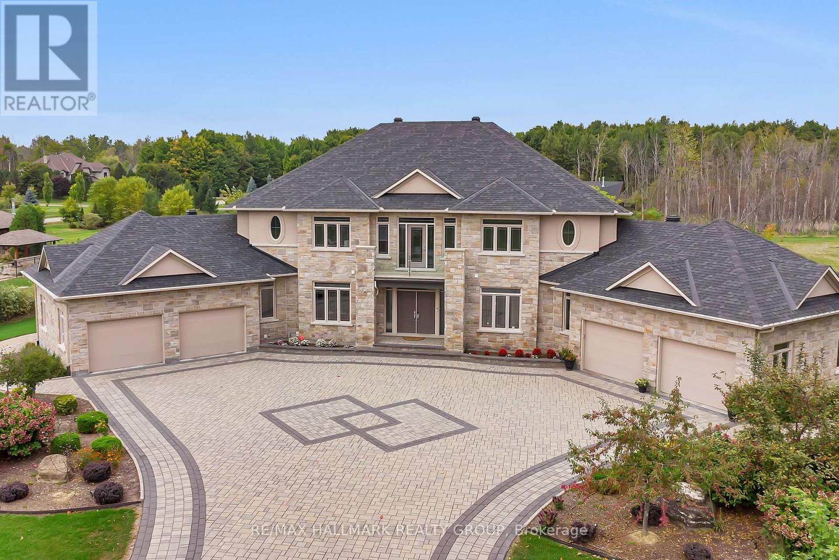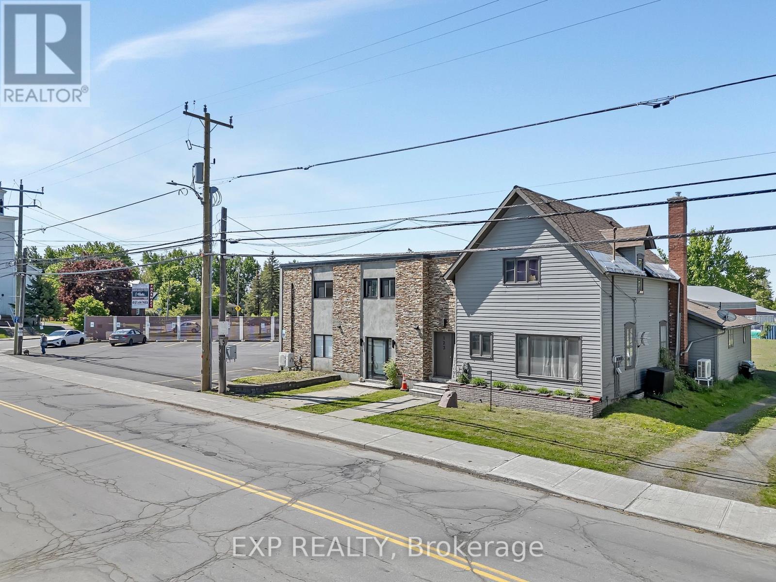159 Bluff Point Road
Greater Madawaska, Ontario
Experience true Canadian living on the shores of Calabogie Lake. Crafted with half-cut 10" logs, this remarkable 6,600 sq. ft. home, built in 2016, sits on a 2.73-acre lot with 408 feet of waterfront, a perfect balance of rustic charm and modern luxury. Why build when your dream home is already here - expertly designed and move-in ready with meticulous attention to detail! Post-and-beam construction from Northern Ontario pine, reclaimed 100-year-old flooring, and wide-plank white pine ceilings create a warm and timeless aesthetic, while advanced mechanical systems ensure comfort and energy efficiency, including geothermal heating, a whole-home reverse osmosis system, and solar panels. The great room is a showstopper with 27-foot ceilings, a striking stone fireplace, and soaring custom windows framing the million-dollar lake views. The gourmet chef's kitchen is designed for entertaining, featuring two 9-foot islands, Thermador appliances, and Ubatuba granite countertops sourced from Brazil. The main floor also offers a dedicated library/bar space, a private office area, and three bedrooms, each with ensuites and direct access to the outdoors. Upstairs, the lofted games area, four additional bedrooms, two bathrooms, and a gym with a rock climbing wall provide ample space for family and guests. Enjoy stunning views of the lake from the covered patio behind the home, complete with a hot tub and a pizza oven, or the fully enclosed sunroom. A separate suite offers flexibility for multigenerational living, with two bedrooms, a sitting room, a full bathroom, and a kitchen. This exceptional property is your gateway to a lifestyle of adventure and relaxation - take a spin around the nearby Calabogie Race Track, ski at Calabogie Peaks, swim, hike, golf, entertain, or simply unwind in your own lakeside retreat. (id:53341)
140 Howick Street
Ottawa, Ontario
Having been completely built from the ground up in the last decade, this home is a nod to an elegant era in Canadas history while offering every comfort for a dynamic 21st century family. Knock-out stylistic elements strike a balance between classic and contemporary. Open, light-filled layout with thoughtful top of the line finishes: marble, oak floors, custom-chosen light fixtures, millwork, sash windows throughout. 5 bedrooms including nanny or in-law suite, lush and private garden. All the stunning character of a heritage home without the hassle. Move-in ready. Minutes to the citys top schools, parks and bike paths, and a speedy and scenic commute to the downtown core - this is a must see for every discerning family. See it today! (id:53341)
315 Crestview Road
Ottawa, Ontario
Welcome to your dream home in Alta Vista! This stunning 4750 sq ft 4 bedroom, 7 bathroom, contemporary masterpiece embodies luxury, comfort, and style. With meticulous attention to detail, enjoy features like 11 ft ceilings and heated radiant flooring throughout, along with a heated garage, walkway, and driveway for added convenience. The fully automated Control4 system enhances your sound and lighting experience. Entertain in your chef-inspired kitchen, complete with a Sub Zero refrigerator and a Bertazzoni 6-burner stove, or take the festivities outdoors to your expansive granite kitchen featuring 2 barbecues. The oversized bedrooms each have ensuites, large windows, and automated blinds for a touch of elegance. The 9 ft ceiling basement houses a breathtaking 2,500-bottle wine cellar, perfect for connoisseurs. Unwind on your third-floor rooftop patio with stunning city views. The primary suite features an attached sitting room and an impressive walk-in closet. Make your Alta Vista living dreams a reality!, Flooring: Tile, Flooring: Marble, Flooring: Hardwood (id:53341)
185 Henderson Avenue
Ottawa, Ontario
Discover an exceptional investment opportunity with this six-unit building, featuring generously sized and fully occupied units. The property comprises four expansive 4-bedroom units and two 6-bedroom units, all equipped with in-unit laundry. Perfect for any investor, this building is nestled in a prime location just steps from Rideau Centre, the University of Ottawa, parks, and a variety of amenities. Strategically positioned in one of the city's most robust rental markets, this outstanding property offers immediate rental income with substantial potential for future growth. Don't miss your chance to explore this must-see investment, primed to deliver excellent returns in an unbeatable location.48 Hours Notice for all showings & 48 Hour Irrevocable on all offers **EXTRAS** Other in expenses are Snow, garbage & lawn care. See attached for complete income and expenses. Capital expenditure statement will be provided upon request. Maintenance amount on MLS is estimated at 5% of income. (id:53341)
4633 Albion Road
Ottawa, Ontario
Welcome to this spacious custom-built detached home offering over 3,000 sq.ft. of well-designed living space on a generous 0.60-acre lot, ideally situated on a main street in a rapidly growing area near the upcoming Hard Rock Casino Ottawa. This beautifully crafted 4-bedroom, 3.5-bathroom home offers over 3,000 sq.ft. of elegant, carpet-free living space, designed with both quality and comfort in mind. The main level features a bright, open-concept layout with soaring high ceilings, premium Brazilian Mahogany hardwood flooring, 18"*18"*5/8" Real Granite Stones and a modern solid maple kitchen with raised panel cabinetry perfect for family living and entertaining. A striking solid maple staircase leads to the upper level, where you'll find Ash wood flooring throughout, a spacious primary suite with a luxurious 5-piece ensuite, and three generously sized bedrooms sharing a full 3-piece bathroom. Additional features include a durable ICF foundation that offers energy efficiency & strength, a new high-efficiency furnace, an owned hot water tank, and a powerful 24 KW electric generator offering year-round efficiency and peace of mind. The full finished basement includes two large bedrooms with full-size windows, offering excellent potential to convert into a self-contained income-generating unit. A separate entrance can easily be added to maximize privacy and rental appeal. Adding even more flexibility, the property includes an unfinished coach unit (other, second attached garage) perfect for future development as a guest suite, office, or studio. Zoned RU2, this property offers a rare opportunity to operate a home-based business. The current owner already runs a business from the property and is open to selling it to a qualified buyer, making this a turnkey opportunity for entrepreneurs or investors. With city infrastructure upgrades underway, the home is already set up for future municipal service connections, adding long-term value and development potential. (id:53341)
4401 - 805 Carling Avenue
Ottawa, Ontario
To describe this suite in mere words would be a disservice to its elegance, its true appeal lies in the experience. Properties like this defy easy definition, but please accept this humble attempt. Perched on the 44th floor of the renowned Claridge Icon, this extraordinary one-level residence spans over 2,400 square feet of impeccably curated living space. With multiple versatile areas for rest and retreat and three luxurious bathrooms, every element reflects thoughtful design and refined living. Offered fully furnished and decorated with designer pieces hand-selected to complement every upgrade, calling Suite 4401 turnkey would be an understatement. Extensively reimagined over multiple phases, culminating in a substantial remodel by Touchstone Interiors, the home features a fully integrated smart system for seamless control of lighting, climate, audio, and automated window coverings. A modified floor plan maximizes natural light, enhanced by bespoke millwork, custom cabinetry, and meticulously chosen finishes, lighting, and fixtures throughout. Enjoy sweeping 180-degree views from the living room, primary bedroom, and office, plus two expansive balconies that bring the skyline into everyday life. The primary suite offers a tranquil escape with a spa-inspired ensuite, waterfall steam shower, and custom sauna with led light therapy. Three underground parking spaces including one with EV charging and four storage lockers add rare convenience to this elevated urban residence. Set amid greenspace, waterfront trails, and the vibrant culinary heart of Little Italy, this is a rare opportunity to own a home where location, craftsmanship, technology, and design converge above the city skyline. (id:53341)
34 Rideauview Terrace
Ottawa, Ontario
Welcome to this stunning waterfront property in the heart of Ottawa, backing onto the serene Rideau Canal in the exclusive Green Valley Inlet. This unique home offers an array of luxurious features, perfect for those seeking both comfort and adventure. Step inside to discover soaring vaulted ceilings in the basement, which adds an impressive sense of space, along with an indoor hot tub for ultimate relaxation. The walk-out basement leads directly to your private, south-facing backyard, bathed in full daytime sun ideal for skiing, snowshoeing, or canoeing from your personal canal launch. Enjoy a private retreat with a deck off the master bedroom, providing stunning views of the tranquil waterway. A hidden gem awaits beneath the garage a secret room concealed behind a library bookshelf, offering a unique space for a home theatre, wine cellar, golf simulator, with the option for an additional bathroom. This room also features a discreet entrance from the garage, ensuring privacy and convenience. The chefs kitchen, recently renovated with a spacious pantry, provides a perfect setting for culinary creations. With two additional decks on the ground floor, there's ample space for outdoor entertaining or simply soaking in the natural beauty around you. This exceptional property blends luxury with practicality, offering a lifestyle like no other, surrounded by nature, yet only moments away from the city. Live the dream in your home backing onto the Historic Rideau Canal. (id:53341)
553 Shoreway Drive
Ottawa, Ontario
Ultimate curb appeal! EVERY aspect of this home has been artistically crafted by a one of a kind visionary! There is NOTHING that compares to his STUNNING masterpiece. State of the art technology can be found in this "smart" home! Italian tile & 8" hardwood throughout This home has formal & unformal spaces throughout- easy living & room for a large family! 18 foot ceilings on the main level! The kitchen is WAY nicer in person, ONLY the TOP of the line materials were used, a TRUE Chef's kitchen with built in appliances & panelling- NO expense spared!! So many statement pieces on every level! There was NO budget for the abundance of windows in this home! Over 6000 SF of glamorous square footage! The great & living room share a 2 sided fireplace! Float to the landing on the open staircase & you will find an office surrounded by glass! The PRIMARY offers 2 closets & the bath is SPA inspired AND OUT of this world. MUST BE SEEN! The 2 additional bedrooms offer GORGEOUS ensuites! Home theatre with LUX leather seats, a FULL gym, family room, 4th bed & FULL bath complete the EXCEPTIONAL lower level! Matched beauty inside & out! The same level of finishes can be found in the backyard sanctuary! 10 foot garage doors. Security system- this home has MORE than you wanted! Instant community as you have access to the community pool, beach & community centre! 10/10 (id:53341)
1180 River Road
Ottawa, Ontario
Perched along the serene Rideau River, this magnificent Italian-style villa seamlessly blends timeless elegance with modern luxury. Spanning over 7,400 sq. ft. of meticulously crafted living space, the residence delights at every turn with breathtaking river views, exquisite craftsmanship, and luxurious amenities. Beyond the dramatic 20-foot marble foyer that makes an unforgettable first impression, the home unfolds with graceful elegance. Soaring 10-foot ceilings and rich hardwood flooring flow throughout the main level, while multiple rooms showcase exquisite tray ceilings with recessed lighting, creating an ambiance of refined warmth. The formal dining room impresses with its 14-foot arched ceiling and stunning arched window that fills the space with natural light while framing picturesque outdoor views. The gourmet kitchen features a 13-foot granite island, top-tier Viking appliances, and custom walnut and Pashmina White cabinetry, complemented by a walk-in pantry for effortless entertaining. The adjoining breakfast area and family room bathe in natural light and offer panoramic water views, enhanced by a convenient wet bar and rough-in elevator. The main floor also includes a spacious executive office with private balcony access, along with a full bathroom that doubles as a guest suite. Upstairs, four bedroom suites each boast generous walk-in closets and spa-like Ensuite offers a massage shower & granite counter tops. The walkout basement serves as a versatile retreat, featuring high ceilings, oversized windows, a fifth bedroom, and a full bath. Enjoy whole-home indoor & outdoor audio system. Outside, the home's full stone façade exudes sophistication, while the expansive 650 sq. ft. balcony and private dock invite you to enjoy the breathtaking riverfront setting. Every detail of this exceptional residence has been thoughtfully designed to deliver an extraordinary living experience. (id:53341)
1979 Prince Of Wales Drive
Ottawa, Ontario
Experience unparalleled luxury & architectural masterpiece offering over 5,000 sq. ft. of meticulously finished space across three levels. This custom-built luxurious home is a rare blend of refined design, modern function, and exceptional craftsmanship & energy efficient, located just steps from the Rideau River. Featuring 5 bedrooms, 4 full bathrooms, a powder room, custom made circuital staircase, an Garaventa Elevator access to all 4 floors, & a 3-car garage with a hoist system, this estate offers space & convenience for upscale living. Inside, enjoy 10 ceilings, floor-to-ceiling European windows, hardwood and porcelain flooring, designer lighting (Bocci, Cattelan Italia, Arteriors), & four fireplaces including a stunning suspended outdoor Gyrofocus wood-burning centrepiece.The Downsview kitchen by Astro Design is a chefs dream with Thermador appliances, built-in coffee bar, and a fully equipped walk-in pantry that can be concealed. The luxurious primary suite features a spa-like ensuite, walk-in closet, gas fireplace, and drop-down ceiling TV.The fully finished basement includes radiant in-floor heating, a bedroom, office, gym, rec-space, wine room, and concrete cold storage cantina. Outside, the private landscaped yard includes a heated saltwater pool, 8-person hot tub with a motorized pergola, three covered patios, custom metal exterior staircase, and water views from the second-floor terrace.Additional features: Generac whole-home power system, custom fencing and gate with intercom, 6-camera app-controlled security, permeable Pure Pave driveway, irrigation system, and two full laundry rooms.This rare luxury home must be seen to be appreciated. Perfectly suited for multigenerational living, with smart accessibility features for effortless comfort. (id:53341)
5813 Red Castle Ridge
Ottawa, Ontario
Welcome to this extraordinary estate in the prestigious Rideau Forest community of Manotick. Set on a beautifully landscaped lot, this custom-built residence offers over 7,000 sq. ft. of impeccably designed living space, tailored for both family comfort and grand-scale entertaining. Step inside to a light-filled main floor where elegance meets functionality. The luxurious primary suite is conveniently located on the main level, complete with a spa-inspired ensuite with heated floors and spacious walk-in closet. Each of the four additional bedrooms upstairs feature their own private ensuite and walk-in closet, offering unparalleled privacy and comfort. The heart of the home is the show-stopping chefs kitchen, boasting dual islands, a massive walk-in pantry, and premium appliances, perfect for both casual family meals and gourmet entertaining. A dedicated main floor office provides a quiet retreat for work or study. Unique to this home are two separate garages , two car on each side each leading into well-appointed mudrooms, offering ample storage and family-friendly convenience. Upstairs, a versatile loft area and a large laundry room add to the home's thoughtful layout. The finished lower level is an entertainers dream, featuring a kitchen and bar area, private movie theater that seats 7 in world class recliners, a fitness studio, lounge space, and a luxurious bathroom with a steam shower. Step outside to your private oasis, a resort-style pool with waterfall Hot Tub, complete with a fully equipped pool house and an outdoor kitchen, and lounge area with TV and surround sound, gas fireplace, bar and remote controlled screens, perfect for summer gatherings. Every detail of this home reflects quality, style, and timeless sophistication. An exceptional opportunity to own one of Manoticks finest estates. (id:53341)
6610 Fourth Line Road
Ottawa, Ontario
This is a rare investment opportunity featuring eight spacious and beautifully updated residential rental units, including a large single-family home attached to the main building. Situated on a massive lot with ample parking, this property offers exceptional cash flow with low operating costs thanks to no water bills (on well water), low property taxes, a brand new commercial-grade septic system, and separately metered, upgraded electrical throughout. Heating is fully electric and efficiently serviced by brand new heat pumps, with a backup gas furnace available for added security. Seven of the eight units have been renovated three in approximately 2021 and four in 2025 featuring bright, modern, and spacious interiors. The large main home offers tremendous upside with the potential to increase rents following tenant turnover. Located on one of the most desirable streets in the area, this property has incredible future development potential. With several long-term tenants in place, theres significant room for rent growth making this a prime candidate for a high-value refinance as leases turn over.The upside is real and its not priced in! (id:53341)



