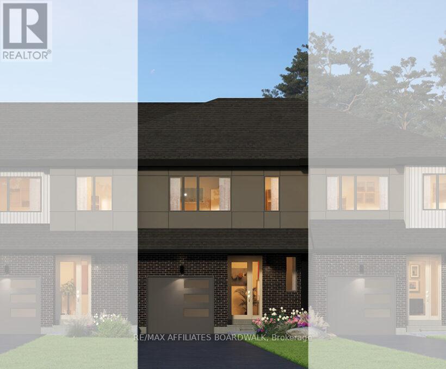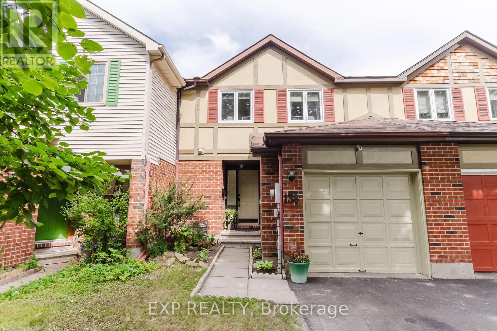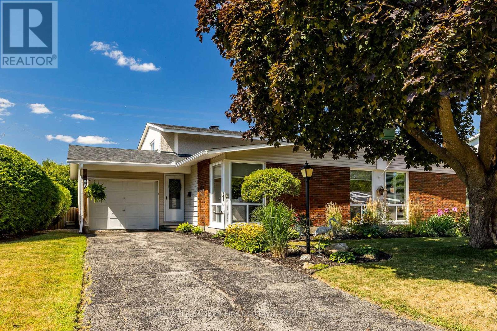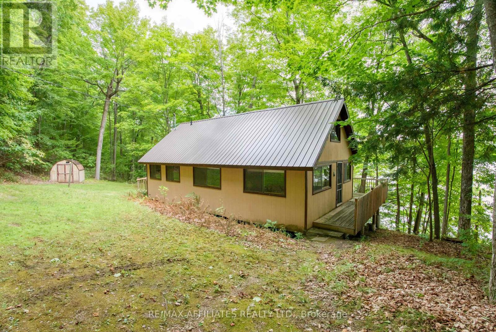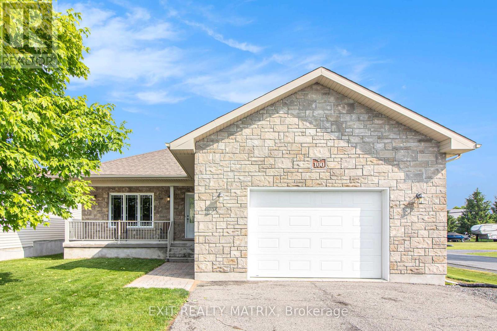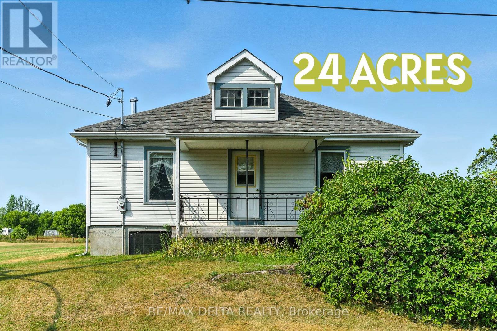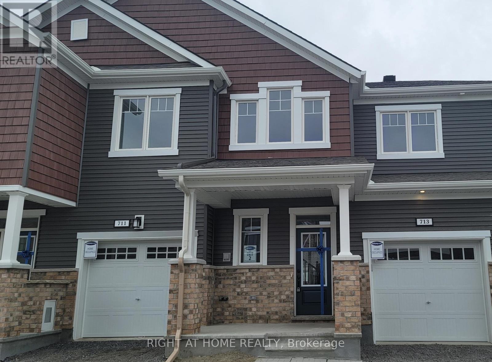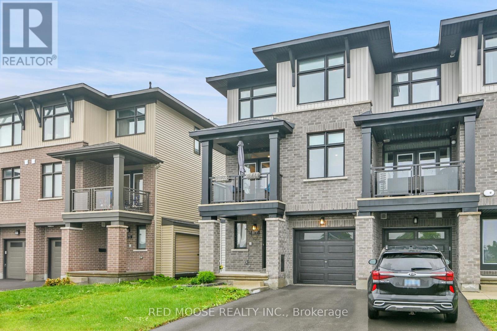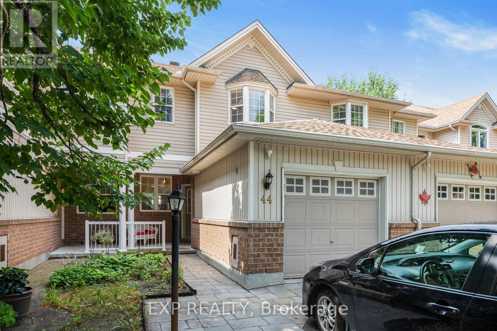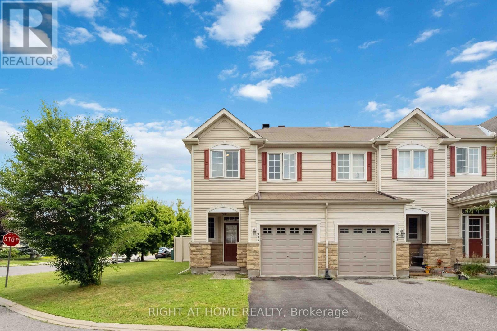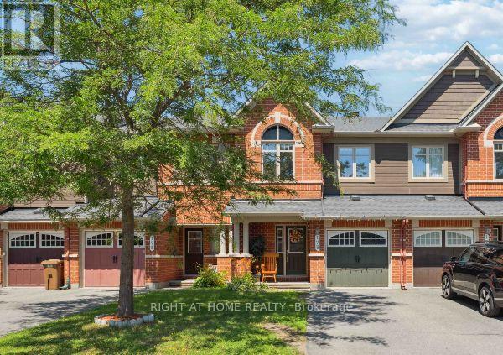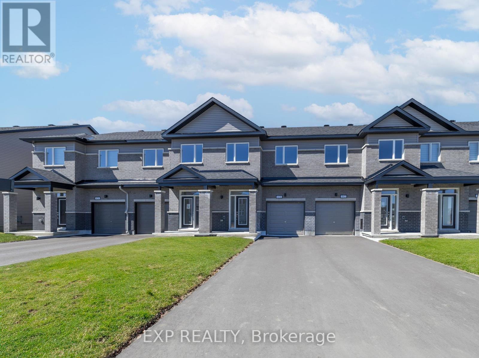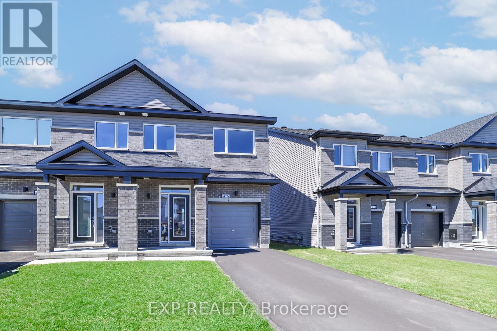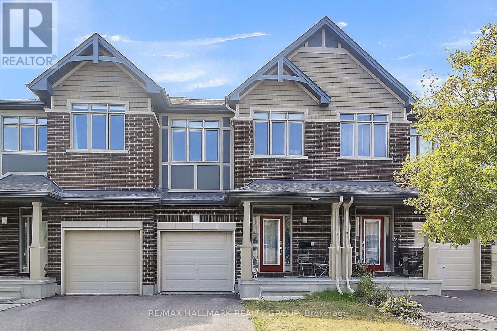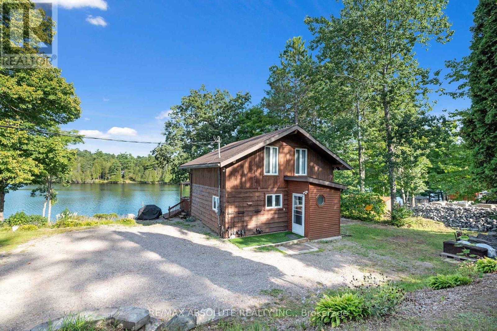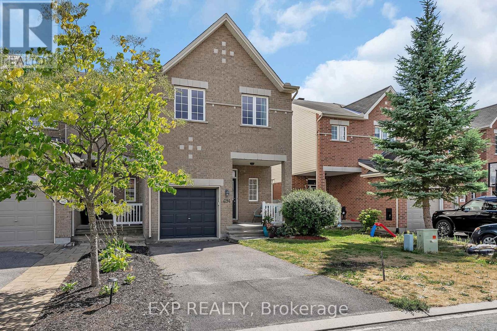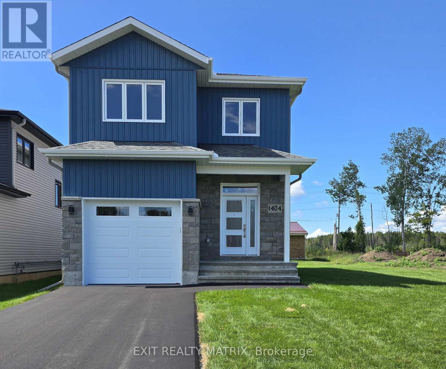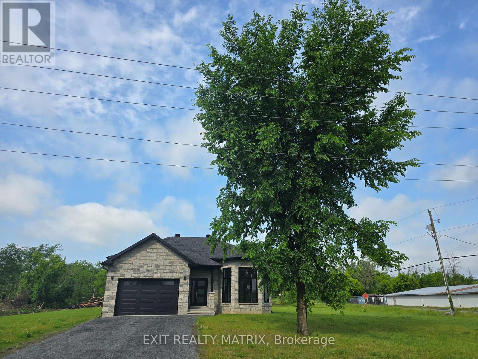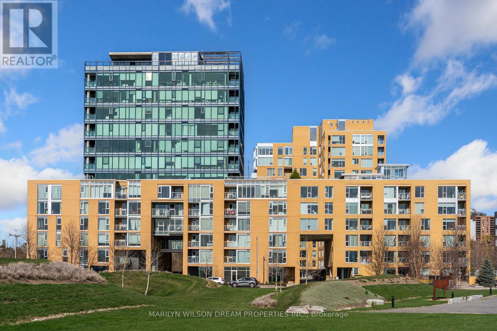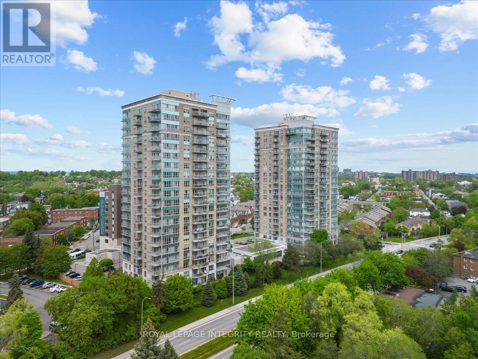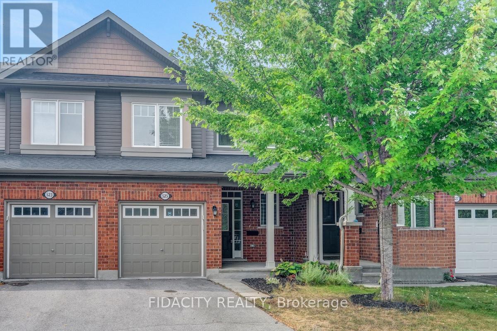1016 Ventus Way
Ottawa, Ontario
Nestled in Glenview's exciting Phase 2 release of The Commons community. Step inside 'The Briar' (1806 sqft including basement) and discover a welcoming open-concept main floor, perfect for hosting friends and family. Imagine effortless entertaining with smooth 9-foot ceilings with upgraded pot lighting and elegant composite hardwood flooring flowing throughout the main level. All anchored by a stunning large quartz island with convenient breakfast bar. Kitchen has amazing added options - pots and pans drawers, 39" upper cabinets, water line to fridge, and of course soft close cabinety. Upstairs, retreat to the luxurious primary suite, boasting the indulgence of dual walk-in closets and ensuite with glass enclosed spa shower and quartz countertop. Two well-sized secondary bedrooms share a large full bathroom, also with quartz counters. The second-floor laundry room adds to the ease of everyday living. Extend your living space into the finished rec-room - with enlarged window, the perfect spot for family movie nights or cheering on your favourite team. The lower level also includes a convenient 3-piece bathroom rough-in and plenty of storage space to keep things organized. Enjoy unparalleled convenience with this prime location, placing you just steps away from parks, transit, and excellent schools. The Commons is thoughtfully designed to foster a friendly and energetic community, offering the charming closeness of a small town with quick connections to the city. Built by a name you trust, this is the ideal place to plant your roots. All interior finishes have been curated by a Glenview Homes Design Consultant with a value of approx $18,000! (id:53341)
138 Acklam Terrace
Ottawa, Ontario
Welcome to 138 Acklam, a beautifully updated home offering modern elegance. The main floor features stunning hardwood flooring in the living room and a fully renovated kitchen (2025) with quartz countertops, extra cabinetry, and a stylish backsplash. Freshly painted throughout in 2024, the home is illuminated by pot lights in the living room and bedrooms. The fully finished basement (2024) includes a dedicated office space for convenience.The primary bathroom is a retreat with a stand-up shower, while the common bathroom boasts new tiles.Step outside to a large deck, shed, and fully fenced backyard, perfect for outdoor enjoyment. Parking is plentiful with space for four carsone in the garage and three on the driveway.Additional upgrades include a furnace (2020), air conditioning (2013), and updated windows in the primary bedroom (2021). This home is truly move-in ready, offering both style and comfort. Don't miss thisopportunity! (id:53341)
48 Downsview Crescent
Ottawa, Ontario
Welcome to this well-appointed and meticulously maintained back-split semi-detached home is in a prime location close to shopping, schools, parks, and transit. Bright and inviting, this property offers three spacious bedrooms on the upper level and a fourth on the main floor, ideal for an in-law suite, home office, or den. The main level features a formal living room and dining room with large windows for abundant natural light. The family room with a wood burning fireplace, creates a cozy environment for relaxing. Through patio doors, step outside to your expansive deep lot where you can enjoy beautifully landscaped gardens bordered by a mature cedar hedge, providing privacy and a serene setting. With its functional layout, excellent condition, and unbeatable location, this home is move-in ready and perfect for a variety of lifestyles. (id:53341)
22 Castlebeau Street
Russell, Ontario
Charming 3+2 Bedroom Bungalow in the Heart of the Village This beautifully maintained bungalow offers the perfect blend of comfort, convenience, and curb appeal. Featuring 3 bedrooms on the main level plus 2 additional possible bedrooms(non confirming) in the finished lower level, plenty of room for family, guests, or a home office. With 2 full bathrooms, a spacious layout, and thoughtful updates throughout, this home is move-in ready. The bright, open living spaces flow seamlessly, while the finished lower level provides an ideal retreat with extra living space for entertaining, hobbies, or a cozy family room. Step outside to your own backyard oasis! Enjoy summer evenings on the large 24' x 14' composite deck, relax under the pergola, or take in the beautifully landscaped backyard designed for both beauty and easy care. Located in a welcoming village with all the services, amenities, and shopping you need, this home offers the charm of small-town living with the convenience of modern essentials right at your doorstep. 3 + 2 bedrooms 2 full bathrooms Finished lower level 24' x 14' composite deck Landscaped yard with pergola Close to schools, shops, and services Don't miss your chance to own this lovingly cared for home schedule your showing today! (id:53341)
961 Caldermill Private
Ottawa, Ontario
Elegant Upgraded End Unit in Prestigious Stonebridge! Located on a quiet street just steps from a beautiful park, this prime end unit townhome is sure to impress. The spacious front foyer welcomes you into a bright, open-concept main floor featuring stunning hardwood throughout main and 2nd level. The gourmet kitchen offers granite countertops, extended pantry space, and direct access to the fully fenced yardperfect for outdoor dining. Upstairs, the primary suite boasts French doors, two walk-in closets, and a luxurious ensuite with oversized shower and jacuzzi tub. Two additional bedrooms are generously sized, complemented by a convenient second-floor laundry. The finished lower level offers plenty of natural light, a large rec room with gas fireplace, and rough-in for a future bathroom. Additional highlights include quality stainless steel appliances and loads of storage. Walking distance to Minto Recreation Center, ideally located near parks, schools, and everyday amenities, this move-in-ready home delivers style, space. It is a must see! Do not miss out on this great property and call for your private viewing today! (id:53341)
220 Agathe Street
Clarence-Rockland, Ontario
5-Bed Hi-Ranch on Private Treed .71-Acre Corner Lot + In-Law Suite!Bright & move-in ready home in a quiet rural subdivision just 5 min to Rockland amenities & steps to public transit. Hardwood floors & stairs, ceramic tile in kitchen/dining, open-concept living with wood-burning fireplace. Eat-in kitchen opens to large back deck. Huge yard with shed & fire pit.Newly renovated 2-bedroom, 1-bathroom spacious basement with living room & kitchen ideal for an in-law suite or rental potential.Updates: Metal roof (2015), natural gas furnace (2016), hot water tank & pressure tank (2019), AC(2021), newer windows(2020&2025), deck (2025).Peaceful setting, modern updates, separate suite your perfect blend of privacy, space, and convenience is here. Move in and enjoy! SOME PICTURES ARE VISUALLY STAGED. (id:53341)
75 Demerling Lane S
Frontenac, Ontario
Nestled along the shores of beautiful Bobs Lake, this charming 3-season cottage is the perfect retreat for those seeking peace and relaxation by the water. One of the best selling features of this property is the inclusion of a separate waterfront lot right next door to the cottage increasing your waterfrontage and privacy to an amazing 500 feet! Featuring rustic wood siding and a durable metal roof, the property is well-equipped with a drilled well, septic system, and 200-amp fused panel. Inside, the main level boasts warm pine flooring while the loft offers cozy carpeted comfort and extra sleep space above and beyond the 2 main floor bedrooms. Step outside to enjoy expansive outdoor living spaces, including a 31 x 8 front deck overlooking the lake, a side deck with convenient ramp access, and a 10 x 10 deck complete with outdoor shower. A floating dock (8 x 20) provides the perfect spot for swimming, fishing, or docking your boat, while an 8 x 10 shed adds practical storage. With its natural setting and inviting features, this cottage offers an ideal lakeside escape to create lasting memories. Cottage is furnished , and ready to enjoy! (id:53341)
100 Royal Court
The Nation, Ontario
Welcome to this charming corner-lot home in the heart of Limoges, just minutes from parks, schools, shops, and all local amenities. With its inviting front porch and spacious interior, this home offers comfort, functionality, and timeless appeal. Step inside to an airy open-concept layout featuring gleaming hardwood floors and a cozy living room that's perfect for relaxing or entertaining. The beautifully appointed kitchen includes a central island and flows seamlessly into the dining room, where patio doors lead out to the backyard, ideal for summer BBQs and family gatherings. The main floor boasts three generously sized bedrooms, including a spacious primary bedroom, all served by a large family bathroom. You'll also enjoy convenient inside access to the double car garage. The partially finished lower level adds valuable living space with a fourth bedroom, an additional full bathroom, and room to expand or customize to suit your needs. Outside, the large yard offers plenty of room to play, garden, or simply unwind, all set on a desirable corner lot. This is your opportunity to own a warm, well-kept home in a thriving, family-friendly community! (id:53341)
3560 Drouin Road
Clarence-Rockland, Ontario
RARE FIND 24.15 ACRES WITH FAMILY OWNERSHIP SINCE 1956! Welcome to this spacious 4-bedroom home situated on 24.15 acres with 336 feet of frontage on a paved road. Enjoy the charm of country living with municipal water and modern updates including a natural gas furnace (2023) and roof shingles (2023). The main floor features a full bathroom combined with laundry for added convenience, a cozy living room with a wood stove, and includes fridge, stove, washer, and dryer. A large detached garage (30' x 24') built in 2023 comes equipped with two garage door openers, perfect for vehicles, storage, or hobbies. The existing well is still connected to the exterior tap ideal for watering your lawn or washing the car without tapping into municipal water. The land has been rented to a local farmer for $750/year since 2010. The existing crop will be removed by November 30, 2025. This property is vacant and easy to show. A unique opportunity with tremendous potential! (id:53341)
713 Perseus Avenue
Ottawa, Ontario
Fantistic and Popular 3 BEDROOM, 2.5 Bath Lilac model Townhome now available for sale in the popular Half Moon Bay community. A large foyer with a walk-in closet as you enter. Open-concept main floor with great room and dining area. Large & Beautiful U-shaped white eat-in kitchen with stainless steel appliances, modern cabinets, beautiful countertop, white backsplash & convenient breakfast bar, and a cozy breakfast nook with bright patio doors lining the back wall. The 2nd level features 3 bedrooms including an oversized Primary Bedroom with a walk-in closet PLUS additional storage space, ensuite with glass walk-in shower. Convenient laundry room in upper level plus two additional spacious bedrooms and not to miss the Computer ACLOVE that can be set up as a home office. Finished lower-level space + attached garage! Steps away from parks, trails, shops, and public transportation in this family-friendly neighbourhood! Vacant. Not to be missed. (id:53341)
1208 Montblanc Crescent
Russell, Ontario
New 2025 family home, Model Mayflower Semi detached is sure to impress! The main floor consist of an open concept which included a large gourmet kitchen with central island, sun filled dinning room with easy access to the back deck, a large great room, and even a main floor office. The second level is just as beautiful with its 3 generously sized bedrooms, modern family washroom, and an optional massive 3 piece master Ensuite with large integrated walk-in closet. The basement is unspoiled and awaits your final touches! This home is under construction. Possibility of having the basement completed for an extra cost. This home is on Lot 13. *Please note that the pictures are from the same Model but from a different home with some added upgrades and a finished basement. 24Hr IRRE on all offers. (id:53341)
877 Couloir Road
Ottawa, Ontario
WOW!! Richcraft Granville End unit FACING THE PARK!! This 2022 built freehold 3 story property comes complete with 2 Bedrooms, 4 washrooms and a full basement for extra storage. On the ground floor you will find a partial washroom, office/sitting area as well as access to the single car garage and stairs leading to the upstairs living space and the basement storage/utilities. The second floor has tall ceilings, pot lights, a partial washroom, upgraded modern kitchen complete with quartz counters and stainless steel appliances as well as the living room, dining room and a covered balcony that overlooks the park. Upstairs is the Primary bedroom complete with three piece En-suite, a second bedroom as well as a four piece washroom and the laundry. The basement has full height ceilings and is currently unfinished, offering potential for lots of storage. Please note that the only carpet in the property is on the stairs and the rest is all hardwood floor or tile. Click on the 3D virtual tour prior to booking a showing (id:53341)
44 Tobermory Crescent
Ottawa, Ontario
Move-In Ready Executive Townhome in a Quiet Neighborhood! This beautifully updated and spacious 3-bedroom, 3-bathroom executive townhouse is ready for you to move in and enjoy. This home offers functionality & comfort. The main floor features hardwood flooring, a sun filled living room which features a gas fireplace for comfort & ambiance. Recently installed lovely white kitchen cabinetry, modern new light fixtures with eating area as well as a formal dining room . The entire home has been freshly painted throughout. The upper level includes: large primary bedroom offers a private retreat with a 3-piece ensuite and a generous walk-in closet. The second and third bedrooms are both well-sized, ideal for family, guests, or a home office. Enjoy the fully finished basement, complete with a spacious family room, dedicated laundry area, and ample storage space. Additional updates include a newer furnace and central air conditioning, front interlock, new carpet on the stairs, newer vinyl flooring on upper level... Step outside to a fully fenced backyard perfect for children and pets featuring a deck for outdoor dining, a charming garden, and a newer storage shed. Don't miss this exceptional opportunity. Schedule your viewing today! 24 hours irrevocable on all offers. (id:53341)
905 Caldermill Private
Ottawa, Ontario
Stunning 3-bedroom, 2.5-bathroom end-unit townhome located on a premium corner lot in the prestigious Stonebridge community of Barrhaven. Offering over 1,900 sq. ft. of thoughtfully designed living space, this home perfectly blends comfort, style, and functionality. The main floor boasts an inviting open-concept layout featuring a formal dining room, a cozy living area, and a bright eat-in kitchen. Oversized windows fill the space with natural light, while rich hardwood flooring adds warmth and sophistication. The modern kitchen offers plenty of counter space and convenient access to the fully fenced backyard. Upstairs, a spacious primary bedroom with two walk-in closets and a 4-piece en-suite. Two additional generously sized bedrooms, a Family bathroom, and a convenient second-floor laundry room round out the upper level. The finished basement includes a family room with a gas fireplace. Enjoy the privacy of a fully fenced backyard and the peace of mind that comes with being in a well-established, family-friendly neighbourhood. Located close to top-rated schools, parks and trails, Stonebridge Golf Club, Minto Recreation Complex- this is a home that truly has it all. (id:53341)
173 Garrity Crescent
Ottawa, Ontario
Bright and spacious 3-bedroom, 3-bathroom townhome nestled on a quiet crescent. Surrounded by mature trees and just steps from top-rated schools, parks, shopping, public transit, and everyday amenities, this home offers the ideal blend of comfort and convenience. Step inside to inviting foyer that opens into elegant living and dining areas featuring gleaming hardwood floors and large windows that fill the space with natural light. The stylish gourmet kitchen boasts SS appliances, plenty of cabinetry, a center island, and a sunny breakfast nook with direct access to a fully fenced backyard complete with interlock patio ideal for outdoor dining and summer entertaining. Upstairs, you'll find three generous bedrooms, including primary suite with a walk-in closet and private en-suite bath. The lower level is fully finished and offers a spacious family/play room, along with plenty of storage. This lovingly cared-for home is move-in ready and located in one of the city's most desirable communities. Don't miss your chance to make it yours! (id:53341)
2209 Silverado Crescent
Ottawa, Ontario
Pride of ownership shines throughout this meticulously maintained Minto Manhattan end-unit, ideally located just steps from scenic Aquaview Pond and tranquil walking trails. The main level features rich hardwood flooring and a thoughtfully designed open-concept layout, perfect for both everyday living and entertaining. The spacious kitchen is a chefs dream, complete with a central island, abundant cabinetry and drawers, and direct access to a large deck and fully fenced backyard, an ideal spot for summer barbecues or quiet outdoor retreats. Upstairs, a striking grand staircase leads to a generous primary suite with a walk-in closet and a private 3-piece ensuite showcasing a large walk-in shower. Two additional bedrooms offer excellent space for family, guests, or a home office. The fully finished lower level adds exceptional value, offering a cozy family room with a gas fireplace, a large window for natural light, and a spacious utility/storage room. With its ideal location, spacious layout, and tasteful updates, this home delivers comfort, style, and convenience in one perfect package. (id:53341)
93 Cedarock Drive
Ottawa, Ontario
Tucked away in the vibrant and family-friendly community of Bridlewood, 93 Cedarock Drive offers the perfect blend of comfort, convenience, and charm. This beautifully maintained 2-storey home features 3 spacious bedrooms, 4 bathrooms, and thoughtful living spaces ideal for todays modern lifestyle. Located on a quiet street surrounded by similar homes, you'll love the easy access to top-rated schools, scenic parks and trails, and a full range of amenities including Metro, Superstore, Walmart, and public transit. Whether you're raising a family or simply seeking a walkable neighborhood with everything at your fingertips, this address delivers. Step inside to a bright and inviting foyer that opens to a formal living room with oversized windows, allowing natural light to pour in and create a warm, welcoming atmosphere. The well-designed layout flows seamlessly throughout the home, offering generous bedrooms including a private primary retreat complete with a full ensuite bath. Each room offers great closet space and sunlit views that make every corner feel like home. The finished basement provides excellent bonus space for a rec room, home gym, or play area, plus additional storage to keep things organized. Recent updates include the roof and front steps (2016), and stainless steel kitchen appliances are already in place. This is an outstanding opportunity to join a thriving community in a move-in ready home. (id:53341)
323 Twinflower Way
Ottawa, Ontario
Welcome to this stylish and spacious 3-storey end-unit townhome in Barrhaven. Freshly painted and move-in ready, this home offers 3 bedrooms, 2.5 bathrooms, and a functional layout perfect for modern living.The bright main floor features a family room with direct access to the backyard ideal for relaxing orentertaining. On the second level, enjoy hardwood flooring throughout, an open-concept kitchen with abreakfast nook, and a combined living and dining area that opens onto a large balcony. Upstairs, you'll findthe perfect primary bedroom complete with a 3-piece ensuite and walk-in closet. Two additional bedroomsoffer large windows and ample closet space. A full bathroom and convenient upstairs laundry complete theupper level. The unfinished basement offers excellent storage or potential for future living space. Anattached 1-car garage, driveway parking, and a backyard ready for summer barbecues add even morevalue. Located just steps from a beautiful park and within walking distance to schools, transit, andshopping, this home is a fantastic opportunity for both families and investors. Don't miss it! Some photoshave been virtually staged. (id:53341)
625 Robert Street
Clarence-Rockland, Ontario
Meticulously maintained and thoughtfully designed, this 2-bedroom, 2-bathroom home, constructed in 2018, is tucked away on a spacious irregular pie-shaped lot (80 ft wide) on a peaceful cul-de-sac, offering exceptional privacy with no rear neighbours. Inside, the open and airy layout is enhanced by gleaming hardwood and ceramic flooring, abundant natural light, and a seamless flow for both everyday living and entertaining. The chefs kitchen boasts a generous island, sleek stone countertops, and a convenient pantry. The primary suite features a luxurious ensuite with an oversized 60 x 32 glass walk-in shower and a large walk-in closet, while both bathrooms are finished with stone countertops for an added touch of sophistication. The fully finished basement provides a spacious family room, ample storage, and a rough-in for an additional bathroom offering potential for a third bedroom. Outdoors, the fully fenced backyard was hydroseeded in 2024 and includes a 12 x 12 ft Permacon patio and a 6 x 8 ft Permacon pad (2021), ready for the included brand-new, unassembled Keter Darwin 6 x 6 ft polypropylene resin shed. Six-foot-wide patio doors wider than standard extend the living space outdoors, complemented by modern concrete steps leading to the patio. This exceptional residence combines modern finishes, thoughtful upgrades, and pride of ownership throughout a must-see to truly appreciate! (id:53341)
116 Vendome Street
Ottawa, Ontario
Welcome to 116 Vendome Street! Built in 2019, this newer beautiful open concept 3 bed, 2.5 bath townhomes in Orleans West. This house offers 9 ft ceiling on the main floor, ceramic tiles on entry and kitchen and powder room. Main floor features gleaming hardwood throughout living and dinning room. Cozy up by the gas fireplace in the living room. Modern and upgraded kitchen with stainless steel appliances, quartz counter top and large island with breakfast bar with a convenient pantry and the floor to ceiling glass sliding doors take you to backyard. Second floor offer spacious master bedroom with 3 piece en-suite and a huge walk-in closet, 2 good size bedrooms with closets and full 3 piece bathroom. Finished basement includes family room, Laundry room and additional storage space. Close to schools, transit, shopping, and recreation. Book your showing today! (id:53341)
610 - 354 Gladstone Avenue
Ottawa, Ontario
Live in the heart of Centretown in this stunning 2 bedroom, 2 full bath corner condo, where style meets convenience. Soaring floor-to-ceiling windows wrap the open-concept living space, filling the unit with natural light and showcasing panoramic city views. The sleek kitchen with stainless steel appliances and a central island flows seamlessly into the dining and living areas, creating the perfect space to entertain or unwind. Wake up to breathtaking views in your spacious primary suite with its own ensuite and two full closets. Enjoy the comfort of a second bedroom ideal for guests, a home office, or a growing family. Step out onto your private balcony for morning coffee or evening sunsets above the buzz of the city. This vibrant building offers lifestyle perks including a fully equipped fitness centre, a stylish party/meeting room, and a landscaped outdoor community area complete with BBQs perfect for enjoying warm summer days. One underground parking spot is included. With cafes, groceries, restaurants, shops, and transit right outside your door, everything you need is just steps away. Urban living doesn't get better than this. (id:53341)
23 Southpointe Avenue
Ottawa, Ontario
Welcome to Barrhaven! This end-unit townhome is a "Fifth Avenue" model by Minto, which is one of their largest and most popular executive townhomes. Located on a quiet, private road in a mature, family-oriented community with no front neighbours and quick access to parks, schools, shopping, and public transit. The backyard is fully fenced with a large private deck and storage shed, offering space to relax or entertain. Inside, a separate tiled foyer leads to a bright, open-concept living and dining room filled with natural light. The kitchen includes recently replaced appliances with ample cabinet space and features a separate eating area under cathedral ceilings with sliding doors to the backyard. The main level also includes a powder room and has been updated with new flooring and fresh paint throughout. Upstairs, the spacious primary bedroom includes a walk-in closet and a full ensuite bathroom with a soaker tub and standalone shower. Two additional bedrooms are well-sized with large closets and plenty of light. The finished basement adds comfortable living space with a corner gas fireplace, laundry area, and generous storage. Clean, well maintained, and move-in ready. A great layout in a prime location. Come see it in person and experience the space and comfort for yourself! (id:53341)
191-193 William Street
Carleton Place, Ontario
Welcome to this charming duplex in the heart of Carleton Place, perfect for both investors and owner-occupiers. Each unit offers 3 bedrooms and 1 full bath. The vacant lower unit has been fully renovated with a brand-new kitchen, modern appliances, and a stylish bathroom featuring subway tile and a bold blue vanity. The spacious primary bedroom includes a large closet and sliding glass doors that open to the generous shared backyard. Upstairs, a wonderful tenant is already in place, providing stable income. Live comfortably in the freshly updated lower level while your tenant helps cover the mortgage, or add this turnkey property to your portfolio. Ideally located, just a short walk to the Mississippi River, Commons Park, and the boutiques, restaurants, and cafés of Bridge Street. With its prime location, thoughtful updates, and excellent rental potential, this property is a rare opportunity in one of the Ottawa Valleys most sought-after communities. (id:53341)
3662 Forestview Lane
Ottawa, Ontario
Charming Raised Bungalow on a Dead-End Street w/Oversized Detached Garage & Views of the Ottawa River & Gatineau Hills w/Original Owner. Peaceful, Tree Views/Forest across the street w/Walking Trails & Steps to the Ottawa River. Long driveway leads to the Front Deck where you can enjoy your morning coffee. Tile Entrance w/Hardwood stairs leads to the Spacious living room w/Oversized windows w/Private Tree views & bird watching. Kitchen features Wood cabinets, tile floors w/Spacious Eat In. Patio doors lead to the back Deck w/Stunning Ottawa River & Gatineau Hill views, surrounded by Mature Trees w/Screened in Gazebo w/Awning Included for enjoying bug free evenings! Stairs from deck lead to spacious backyard, great space for kids to play. Hardwood floors flow through the main floor w/laminate in the 3 Spacious Bedrooms. Convenient Main Floor Laundry & 4PC Bath complete the main floor. Hardwood stairs lead to the Fully Finished Lower-Level w/New Vinyl Plank Floors throughout & Oversized Windows! Spacious Family Room w/Propane Fireplace, Flexible Gym Space, Modern 3PC Bath & 4th Bedroom w/Closet & Egress Windows. Shed Included, Detached Garage w/Heat & Electrical. Pride of Ownership by Original Owner. Freshly Painted, Reverse Osmosis Included. 20 minutes to Kanata, 6 minutes to Eagle Creek Golf Course, 4 minutes to Port of Call Marina to enjoy the Ottawa River- swimming & all water sports + a beach. Water Treatment & Reverse Osmosis (2024), AC (2020) Furnace (2019), Roof (2018), just move in and enjoy! 24 HOUR IRREVOCABLE ON ALL OFFERS. (id:53341)
350 16 Route
Alfred And Plantagenet, Ontario
Discover comfort and character in this beautifully maintained 2 storey home offering over 1,700 sq ft of inviting living space nestled on a 1.4-acre country setting lot. Freshly refinished hardwood floors flow throughout, adding timeless warmth and style. A beautiful wood fireplace joins the spacious living and dining rooms, creating a cozy and connected atmosphere perfect for family gatherings or entertaining. The home also features a full bathroom (2021), a convenient powder room (2025), and generously sized bedrooms filled with natural light. Step outside and enjoy your private retreat: a heated above-ground pool, ideal for summer fun, and ample yard space for gardening, recreation, or future expansion. A small barn with electricity could be used as a chicken coop or even a stable. Plus, a Generac generator provides year-round peace of mind with backup power when you need it most. Whether you're upsizing, planting roots, or just looking for space and peace without sacrificing convenience, this property offers a rare blend of charm, function, and outdoor living. Call today for your personal visit! Recent upgrades: Metal Roof (2025); Windows (2018-2020); Pool (2021); Doors (2023-2024); New Front & Back Porch (2025) (id:53341)
1922 Hawker Private
Ottawa, Ontario
Move in this summer! Be the first to experience luxury living in this BRAND NEW Pearl Model LUXURY townhome (2160 sqft) by Mattino Developments in highly sought after Diamondview Estates. Fabulously deep lot approx 124 feet! Featuring over $50,000 in upgrades including pot lights in kitchen, upgraded kitchen and bathroom cabinetry all with soft close doors and drawers, enlarged basement window, modern oak railings and posts with black square spindles, smooth ceilings in all finished areas, porcelain 12" x 24" tiles in foyer, baths and kitchen, 3 piece rough in for future bath in basement and air conditioner rough-in. The main level unveils an open-concept living & dining area complete, an ideal setting for gatherings. The kitchen steals the spotlight w/ loads of cabinet & counter space. Enjoy breakfast in the bright nook. Retreat to the primary bedroom w/its spa-like ensuite featuring a walk-in shower, soaker tub & spacious walk-in closet. Additional generously-sized bedrooms & a full bath offer comfort for family or guests. A dedicated laundry room adds convenience. The lower level boasts a family room for recreation. Association fee covers: Common Area Maintenance and Management Fee. Quick Occupancy available! Images provided are to showcase builder finishes (id:53341)
1928 Hawker Private
Ottawa, Ontario
Move in this Summer! Be the first to live in this BRAND NEW Aquamarine Model END UNIT LUXURY townhome (1816 sqft) by Mattino Developments in highly sought after Diamondview Estates. This is the last end unit available! Fabulously deep lot approx 124 feet! Featuring over $50,000 in upgrades including added and enlarged windows to take advantage of this End unit! Engineered wide plan oak flooring in main floor hall, living and dining areas, upgraded cabinetry in kitchen and baths with soft close drawers and doors, quartz countertops for all kitchen and baths, upgraded sinks, enlarged basement window, modern oak railings and posts with black iron spindles, upgraded carpet underpad, added pot lights, smooth ceilings in all finished areas and air conditioner rough-in. The main level boasts an inviting open-concept layout. The kitchen features ample cabinet/counter space & a convenient breakfast nook bathed in natural light. Primary bedroom offers a spa-like ensuite w/a walk-in shower, soaker tub & walk-in closet ensuring your utmost relaxation and convenience. Generously-sized secondary bedrooms perfect for family members or guests. A full bath & a dedicated laundry room for added convenience. Lower level w/family room providing additional space for recreation or relaxation. Association fee covers: Common Area Maintenance/Management Fee. Images provided are to showcase builder finishes. Quick Occupancy available! (id:53341)
1790 Plainridge Crescent
Ottawa, Ontario
*Open house Sunday August 24th, 2025 from 2-4PM* Welcome to 1790 Plainridge Crescent, a beautifully updated 3-bedroom, 3-bathroom townhome perfectly situated on a quiet end of the crescent in Orleans sought-after Notting Hill neighbourhood. Just a short walk to the park and close to top-rated schools, recreation, shopping, and all amenities, this property blends location, style, and value. Step inside to a bright, open-concept main floor with 9-foot ceilings and luxury laminate flooring. The renovated kitchen features sleek quartz countertops, newer stainless steel appliances, and modern finishes. Freshly painted throughout, this home offers a clean, inviting feel from the moment you walk in. Upstairs, you'll find three generous bedrooms, including a primary suite with private ensuite. The finished lower level provides additional living space with newer carpet, a cozy gas fireplace, and plenty of storage. Step outside to a fully fenced backyard with a large deck and no rear neighbours, creating the perfect setting for relaxing or entertaining. A new roof (2024) completes this move-in ready home. Don't wait book your private viewing today. (id:53341)
117 Overberg Way
Ottawa, Ontario
Welcome to this beautifully maintained townhome (Claridge's Clarity model) in sought-after Kanata South! This bright and inviting home offers 3 bedrooms, 2.5 baths, a fully finished basement, and a private fenced yard with a maintenance-free patio - perfect for family living and entertaining. The main level features a welcoming foyer with ceramic tile, rich hardwood flooring throughout the open-concept living and dining areas, and 9-ft ceilings that create an airy feel. A cozy gas fireplace adds warmth to the space, while the chef-inspired kitchen boasts abundant cabinetry, quartz countertops, and a gas stove. Upstairs, the spacious primary retreat offers a walk-in closet and a luxurious en-suite bath, complemented by two additional bedrooms and a full family bathroom. The fully finished lower level provides a bright recreation room with a large window, ideal for a family room, home office, or gym. Enjoy the outdoors in your private fenced backyard with an upgraded low-maintenance patio. Great location just steps from Proudmore Romina park and close to shopping, schools, and transit, this home combines comfort and convenience in a fantastic location. Schedule your personal viewing today! (id:53341)
200 Edey Street
Arnprior, Ontario
Welcome to 200 Edey Street - a 2 plus 1 bedroom, 3 bath brick bungalow in one of Arnprior's fantastic neighbourhoods. This gorgeous end-unit bungalow townhouse is the perfect home for downsizing or just getting started. Lovingly maintained by the original owners for the last 11 years. Beautiful open concept kitchen, main floor laundry with garage access, gorgeous rear-facing primary suite and huge finished area in the basement. The front veranda is a perfect spot for morning coffee to watch the world go by, backyard is fully fenced. The vibrant town of Arnprior, where the rivers meet, has so many wonderful features: beaches, parks, its own incredible hospital, groceries and exquisite downtown shops, a movie theatre, bowling, government service centers and great schools, it's all here! (id:53341)
3577 Calabogie Road
Greater Madawaska, Ontario
This two bedroom home presents a warm and inviting chalet style with 100' of frontage on the Madawaska River. Experience the opportunity to explore miles of river from this pleasant abode. The interior offers large living & dining room area. Updated Kitchen with large windows and large covered porch offering breathtaking views of the river. Main floor 3 piece bathroom with shower, vanity & toilet has been fully renovated in 2025. The primary bedroom offers a 2 piece bathroom, walk-in closet & balcony overlooking the water. Spacious second bedroom. The lower lever offers a walkout, houses the propane furnace & hot water tank. The lower level also has a cold storage room and plenty of space to finish for future enjoyment. Enjoy this home in all four seasons, with golf and skiing conveniently located nearby. The public boat launch at Burnstown beach is available for the water sport enthusiast. Bunkie perfect for guests & entertaining. Large shed. Furnace brand new (June, 2025), Bunkie 2022. 24 hour irrevocable on all offers (id:53341)
694 Bowercrest Crescent
Ottawa, Ontario
Beautiful and spacious end-unit townhome in the heart of desirable Riverside South, just steps to the new shopping plaza and future LRT station. The main level boasts hardwood flooring throughout, an open-concept layout, and a stylish kitchen complete with a large center island, walk-in pantry, stainless steel appliances, and sliding doors to the backyard. The living room features soaring vaulted ceilings, while the spacious dining area flows seamlessly off the kitchen - perfect for entertaining. Upstairs, the primary suite offers a 5-piece ensuite and walk-in closet, accompanied by two additional generously sized bedrooms. The fully finished lower level is warm and inviting with plush carpeting, pot lighting, and a cozy gas fireplace - an ideal space for movie nights. Enjoy the fenced backyard with garden shed and the convenience of a private, non-shared driveway and single car garage with inside entry. A fantastic opportunity to own a move-in ready home in a sought-after community! (id:53341)
115 Pictou Crescent
Ottawa, Ontario
*OPEN HOUSE Sunday, August 31st from 2PM - 4PM** STUNNING Newer 3 Bed, 2.5 Bath Townhome For Sale! Main Floor offers Hardwood throughout and Upgraded Tile. Bright & Inviting Open Concept layout with 9" Ceilings & Tons of UPGRADES & Pot Lights. Large Dining area and Living Room perfect for entertaining! Kitchen offers Tons of Cupboard Space, 4 stainless Steel Appliances, QUARTZ Countertops, Sit up Island, and Patio Doors that lead into a Deep and Partially Fenced Backyard! Hardwood Stairs and Railings! Grand Primary Bedroom with Walk In Closet and 3 piece En-Suite Bathroom, Upgraded Glass Walk-In Shower. Upstairs also includes 2 additional generous sized Bedrooms and Full Bathroom. Unfinished Basement ready for your design with a Laundry area and Bathroom Rough-In. Attached Garage with 2 Car Driveway! Located in a Family Oriented Neighbourhood, perfect for First Time Home Buyers! Close to Shopping, Restaurants, Parks, Schools, Grocery Stores, Entertainment, Transit, HWY 417 & 416, & So Much More! Book Your Showing Today! (id:53341)
327 Twinflower Way
Ottawa, Ontario
Welcome to your modern townhome in the heart of Longfields where comfort, space, and convenience come together beautifully in this stylish 3-level gem offering 3 bedrooms & 3 baths. From the moment you step inside, you'll be greeted by a bright and inviting main floor that features a cozy family room with direct access to a private backyard patio perfect for morning coffee or evening unwinding.The 2nd floor is sure to please with a chef-inspired kitchen offering granite countertops, a spacious island with a breakfast bar, and ample cabinetry for all your culinary needs. Entertain with ease in the expansive living room, complete with rich hardwood flooring and oversized windows that bathe the space in natural light. Just steps away, the generously sized dining area opens onto a large balcony ideal for weekend BBQs or relaxing. a 2pc bath is conveniently located on this level. Upstairs, the oversized primary bedroom serves as a tranquil retreat with its own ensuite 3pc bathroom and walk-in closet. Two additional bedrooms, both with full wall-to-wall closets, offer plenty of space for family or guests. The convenience of an upstairs laundry area and a full bath add even more functionality to this well-designed layout.The unfinished basement provides generous storage potential. Located just steps from a beautiful park and within walking distance to both Mother Teresa High School and Ecole Pierre-Elliott-Trudeau, this home is perfectly positioned for families. Plus, with transit stops and shopping just minutes away, everything you need is within easy reach. (id:53341)
1134 Alenmede Crescent
Ottawa, Ontario
This 4-bedroom semi-detached home offers generous living space across multiple levels, ideal for growing families or those seeking versatility. Enjoy a bright eat-in kitchen, perfect for casual meals and family gatherings. Elegant French doors lead you into a spacious living room, adding charm and character. The unique split-level layout offers a flexible fourth bedroom or family room just a half-story up.The fully finished lower-level recreation room features a walkout to a large, tree-lined backyarda rare find in the city and perfect for entertaining, relaxing, or play. With three bathrooms, theres plenty of space for everyone.Located just minutes from Bayshore Mall, HWY 417/416, Algonquin College, Queensway Carleton Hospital, Merivale Mall, Britannia Beach, parks, schools, and the upcoming LRT station, this home offers unbeatable convenience in a well-established neighbourhood. (id:53341)
1103 Conc 1 Alfred Road
Alfred And Plantagenet, Ontario
Live the Waterfront Dream at 1103 Concession 1 - Wake up to the sound of waves and the beauty of the Ottawa River at your doorstep. This beautifully maintained waterfront home offers the perfect blend of comfort, space, and year-round outdoor living.With nearly 50 feet of pristine shoreline with outstanding views of the Ottawa River and Laurentian Mountains, this property invites you to embrace a lifestyle filled with boating, fishing, and breathtaking sunsets. Nestled less than an hour from Ottawa and just 30 minutes from Rockland or Hawkesbury, it's the ideal escape for those looking to downsize without compromise. Inside, you'll find a bright, open-concept main floor featuring a stylishly updated kitchen (2022), spacious living and dining areas, two generous bedrooms, a full bath, main floor laundry and a charming screened-in porch perfect for summer nights by the water.The fully finished lower level adds even more living space with three good-sized bedrooms, another full bath, a large rec room, and ample storage ideal for hosting guests or family getaways. Enjoy peace of mind with a new roof (2018), new reverse osmosis water treatment (2025), updated tiles and carpet (2008), and an oversized insulated garage with loads of parking. Two large sheds - one at the waters edge with gazebo-style vibes, and one on the upper level, provide plenty of space for gear, tools, or toys. Septic recently cleaned (July 2025), new windows being installed in porch area. Some furnishing included. Whether you're cruising the river in summer or ice fishing in winter, this is four-season living at its finest. Dont miss your chance to own this serene waterfront retreat! (id:53341)
1404 Caroline Court
Cornwall, Ontario
***This house is under construction*** This stunning two-storey home features an open concept layout, perfect for modern living and entertaining. The main floor boasts gleaming hardwood flooring throughout, creating a seamless flow between spaces. The kitchen includes a center island with eating bar, complete with elegant quartz countertops that complement the clean, contemporary design. Upstairs, you'll find three great size bedrooms, including a primary bedroom with a private ensuite. The ensuite features a glass shower with sleek tilework. The upper floor also includes convenient laundry facilities, offering ease and functionality for busy households. With 2.5 bathrooms in total, this home is designed for both comfort and style, combining practicality with modern elegance. Landscaping includes paved driveway, sodded front yard and seeded rear yard. Contact your realtor today for more information. (id:53341)
4642 Cornett Lane
South Stormont, Ontario
This charming 3-bedroom, 2-bathroom high-ranch home offers a perfect blend of space, comfort, and potential. Nestled in a peaceful rural setting, the property is still conveniently located just a short drive from Cornwall and the highway, giving you easy access to all the amenities you need while enjoying the tranquility of country living. As you step inside, you'll be greeted by a spacious living room featuring tall windows that flood the room with natural light, creating a bright and welcoming atmosphere. The hardwood stairs lead you up to the rest of the house, where the heart of the home awaits: a kitchen with plenty of cabinets and expansive counter space, ideal for cooking and entertaining. The three bedrooms are generously sized, providing comfort and privacy for the entire family. The unfinished basement with high ceilings presents endless possibilities perfect for adding extra living space, a home gym, or a recreation room to suit your needs. Outside, the property sits on a 0.90-acre corner lot, offering plenty of room for outdoor activities. The backyard features a 10' x 10' deck, ideal for relaxing. Whether you're looking to make it your own or enjoy the solid foundation already in place, this home offers incredible potential in a desirable, rural yet accessible location. Schedule your showing today! (id:53341)
343 Somerset Street E
Ottawa, Ontario
Affordable Freehold in Sandy Hill. A rare opportunity to own a freehold property in one of Ottawa's most beloved, heritage neighbourhoods at a price that leaves room to unlock its full potential. This charming home is ready for your vision, offering the chance to renovate and build lasting value in a location that simply can't be replicated. Nestled just a block and a half from Strathcona Park and the Rideau River, this home is perfectly positioned for an active, connected lifestyle. Strathcona Park is a hub of the community, where neighbours gather for morning walks, families picnic along the river, and joggers and cyclists enjoy the scenic pathways year-round. From here, you're also within walking distance to a vibrant mix of local restaurants, cafés, and shops that make Sandy Hill such a dynamic place to live. The main floor features a welcoming living area anchored by a wood-burning fireplace, ready to be transformed into a warm and inviting space. A generous back deck spans the rear of the property, ideal for entertaining, container gardening or simply relaxing in the fresh air. Parking is conveniently tucked beneath the deck, adding practicality to the property. Upstairs, you'll have the flexibility to create three bedrooms or reimagine the layout to suit your lifestyle. The basement has a rear entrance for storage or a workshop space. This is an excellent fit for contractors, investors or buyers who see the value in restoring and modernizing a classic home in an established neighbourhood. Sandy Hill continues to attract those who appreciate heritage charm blended with a strong sense of community and walkable amenities. From early morning coffee runs to evenings spent exploring nearby eateries, life here feels both connected and inspired. Don't miss this chance to secure a foothold in Sandy Hill and shape this property into something truly special. Floor Plans are attached. (id:53341)
613 - 250 Lett Street
Ottawa, Ontario
This modern 2-bedroom 2 bathroom condo in the heart of LeBreton Flats presents an unparalleled opportunity to be part of one of Ottawa's most exciting neighborhoods, primed for significant growth and urban renewal. From your private balcony, enjoy breathtaking, unobstructed views of LeBreton Flats, the iconic War Museum, and the tranquil Ottawa River. Inside, the design maximizes space and light, featuring a contemporary kitchen equipped with stainless steel appliances and bonus pantry. Expansive floor-to-ceiling windows invite abundant natural light, creating a bright and airy atmosphere throughout. The primary bedroom, bathed in sunlight, includes a generous closet and ensuite with asleek glass shower. The versatile second bedroom offers additional functionality, while a handy nook is the perfect space for a home office or dining nook. The 2nd 4-piece bathroom is conveniently located off the foyer. Living here means enjoying the best of both urban living and nature. With easy access to scenic walking and biking paths along the river, as well as the vibrant downtown core, you'll have the perfect balance of tranquility and city energy. The Pimisi LRT station is just minutes away, offering seamless transit to all parts of the city, while nearby parks, the War Museum, and annual events such as Bluesfest further enhance the appeal of this prime location.The building itself offers an array of amenities, including an indoor swimming pool, a well-equipped fitness center, a rooftop terrace with BBQ areas, in-suite laundry, underground parking, and a convenient storage locker. This condo offers a rare and exciting opportunity to invest in a thriving neighborhood with tremendous potential. With everything this unit and location have to offer, you won't want to miss your chance to experience it first hand. Schedule your viewing today! (id:53341)
2666 Regina Street
Ottawa, Ontario
Open House: Sunday, August 24,11 AM to 1 PM! Welcome to 2666 Regina Street, a versatile 3+2 bedroom, 3 bathroom semi-detached home in the highly sought-after Britannia community, steps from Britannia Beach, the Ottawa River, scenic NCC trails, public transit, and the soon-to-arrive LRT extension. Designed with both comfort and function in mind, it features hardwood floors on the main and upper levels, a bright eat-in kitchen overlooking a fully fenced backyard, and spacious living and dining areas perfect for entertaining or relaxing. The lower level expands your possibilities with a generous rec room, extra bedroom, laundry, storage, and a flexible multi-purpose space ideal for extended family, an in-law suite, or future rental income. With a new furnace (rental at $185/month, transferable to the buyer), a 2021 roof, and an owned hot water tank, this home offers outstanding potential in a rapidly growing neighbourhood, an ideal opportunity for investors and buyers alike. (id:53341)
713 Tincture Place
Ottawa, Ontario
Welcome to this beautifully designed 2-storey Equinox Model townhome by Mattamy Homes, located in the heart of Kanata North just minutes from top-rated schools, major amenities, and Canada's largest tech park. This brand-new middle unit features a spacious foyer that leads to a convenient powder room and a mudroom with an inside entry from the garage. The open-concept main floor features a bright great room and a stunning chef's kitchen with upgraded finishes included in the price. Upstairs, the primary bedroom features a private ensuite with a glass-enclosed standing shower, along with two additional generously sized bedrooms, a full main bath, and a second-floor laundry room. The fully finished basement with an additional full bathroom adds extra living space perfect for a home office, guest suite, or entertainment area. This home blends comfort, convenience, and modern style in one of Ottawa's most desirable neighbourhoods. BONUS: $15,000 Design Credit. Buyers still have time to choose colours and upgrades! (id:53341)
1207 Montblanc Crescent
Russell, Ontario
Brand New single family home at an affordable price! This home features an open concept main level filled with natural light, gourmet kitchen, walk-in pantry and much more. The second level offers 3 generously sized bedrooms, 4pieces family bathroom and a separate laundry room conveniently close to the bedrooms. The basement is unspoiled and awaits your final touches! This home is under construction. Possibility of having the basement completed for an extra $32,500+tax. This home is on Lot 29. *Please note that the pictures are from the same Model but from a different home with some added upgrades.* 24Hr IRRE on all offers. (id:53341)
Lot 43 Falcon Lane
Russell, Ontario
TO BE BUILT. This home features an open concept main level filled with natural light, gourmet kitchen, walk-in pantry and much more. The second level offers 3 generously sized bedrooms, 4pieces family bathroom and a separate laundry room conveniently close to the bedrooms. The basement is unspoiled and awaits your final touches! This home is under construction. Possibility of having the basement completed for an extra $32,500. *Please note that the pictures are from the same Model but from a different home with some added upgrades.* 24Hr IRRE on all offers. (id:53341)
1604 - 70 Landry Street
Ottawa, Ontario
Welcome to 70 Landry Street #1604 a beautifully maintained corner unit condo with breathtaking views in the highly desirable neighbourhood of Beechwood Village. This 2 bedroom, 2 bathroom unit features an open concept layout with a spacious living & dining area with gorgeous hardwood floors. A well appointed kitchen with granite countertops & stainless steel appliances. A large primary bedroom featuring a walk-in closet and a spacious ensuite. Step onto your private balcony with views of the Rideau River. In unit laundry, underground parking & storage locker all included. This well managed building offers great amenities including a gym, indoor swimming pool, and a party room perfect for entertaining. Living in Beechwood means convenience, walking distance from Metro grocery, restaurants, cafes, & shops. For the outdoor lovers, this location is close to biking/walking trails such as the Rideau River Eastern Pathway, Stanley Park, & so much more! (id:53341)
477 Booth Street
Ottawa, Ontario
Calling all investors, builders, infill contractors, and first-time buyers! Charming downtown home in a prime location. In the heart of downtown, this 3-bedroom, 1-bathroom single-family home offers the perfect blend of urban convenience and cozy comfort. Just steps from Preston Street's vibrant restaurants, boutique shopping, and entertainment, this prime location is ideal for those who love city living. Enjoy a scenic bike ride along the Rideau Canal or take in the breathtaking tulips at Dows Lake, just minutes from your doorstep!Inside, a spacious open-concept living and dining area creates a warm and inviting atmosphere, perfect for entertaining or relaxing. The bright and airy kitchen features a cozy eat-in spaceideal for enjoying your morning coffee or casual meals.Step outside to your private, fenced-in backyard oasis, where mature trees and shrubs provide a serene retreat. This beautifully landscaped space includes a tranquil patio area, a barbecue zone, and a charming pond, offering the perfect setting for outdoor enjoyment.Additional features include a large, dry basement with ample storage and a dedicated laundry area. This home also boasts a legal uncovered parking spot with space for additional vehicles.Recent updates include a new furnace and air conditioning (2021), ensuring year-round comfort.Located just a short walk to Dows Lake and Little Italy, this property is a fantastic opportunitywhether as a primary residence or an investment. Dont miss out on this rare gem of urban living! (id:53341)
569 Enclave Lane
Clarence-Rockland, Ontario
Built by EQ Homes, this bright and spacious end-unit Energy Star home offers 2,096 sq ft of well-designed living space! The open-concept mainfloor features hardwood flooring in the living and dining areas, ceramic tile in the kitchen and baths, and a modern kitchen with ample cabinetryand a breakfast bar perfect for entertaining. The second level boasts a generous primary bedroom with ensuite and walk-in closet, plus twoadditional well-sized bedrooms and a full bathroom. The walk-out lower level includes a cozy rec room, ideal for a family retreat. Located in aquiet, private neighbourhood with walking paths, a gazebo, and dock. Just minutes to Rockland shops, schools, parks, and amenities! (id:53341)
525 Foxlight Circle
Ottawa, Ontario
Welcome to this beautifully maintained 2015-built townhome on Foxlight Circle, ideally located in the vibrant, family-friendly community of Bridlewood. Offering a perfect balance of comfort, space, and modern style, this home is an excellent choice for first-time buyers, young families, or downsizers alike. Step inside to discover a bright, open-concept main floor designed with wide planked hardwood floors, custom blinds, central vac rough in and smooth ceilings throughout. The spacious living area features a tiled gas fireplace and flows seamlessly into the dining space and a stunning chefs kitchen complete with an oversized island, quartz countertops, extended cabinetry and Stainless-Steel Appliances. Upstairs, you'll find hardwood flooring throughout, along with three generously sized bedrooms. The primary suite is a true retreat, boasting a walk-in closet and a spa-inspired 5-piece ensuite featuring a soaker tub, tiled stand-up shower, and dual sinks. A stylish 3-piece bathroom serves the two additional bedrooms, offering comfort and privacy for family or guests. Outdoor enthusiasts will love being just minutes from Stoney Swamp Conservation Area and NCC trails, perfect for hiking, biking, and nature walks. Ideally located near top-rated schools, shopping, dining, and all the amenities South Kanata has to offer, with easy access to Barrhaven, Bells Corners, and Highway 416. This home checks all the boxes, don't miss your opportunity to live in one of Kanata's most desirable communities! (id:53341)

