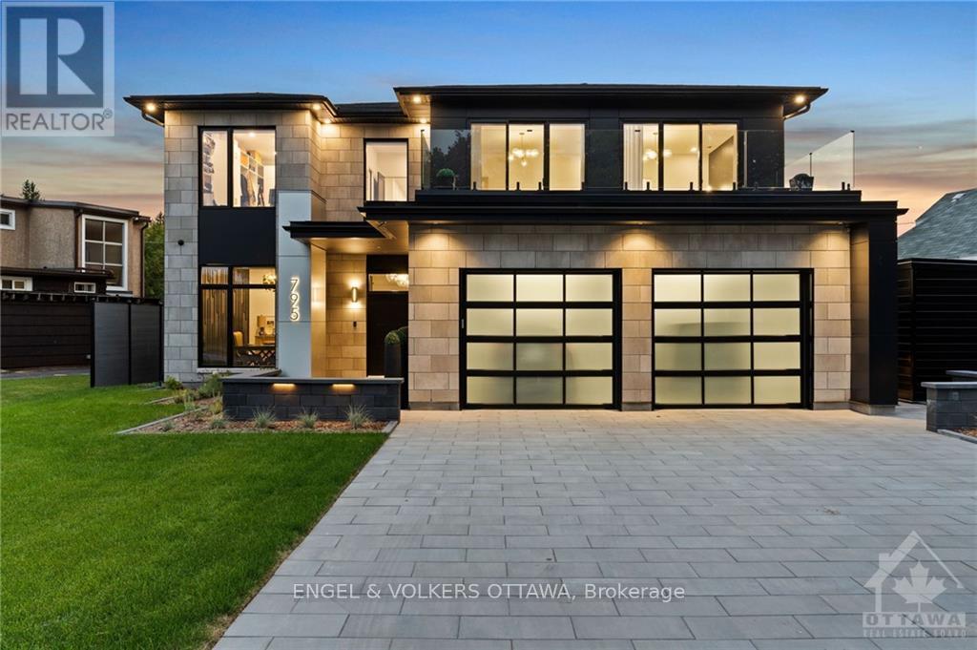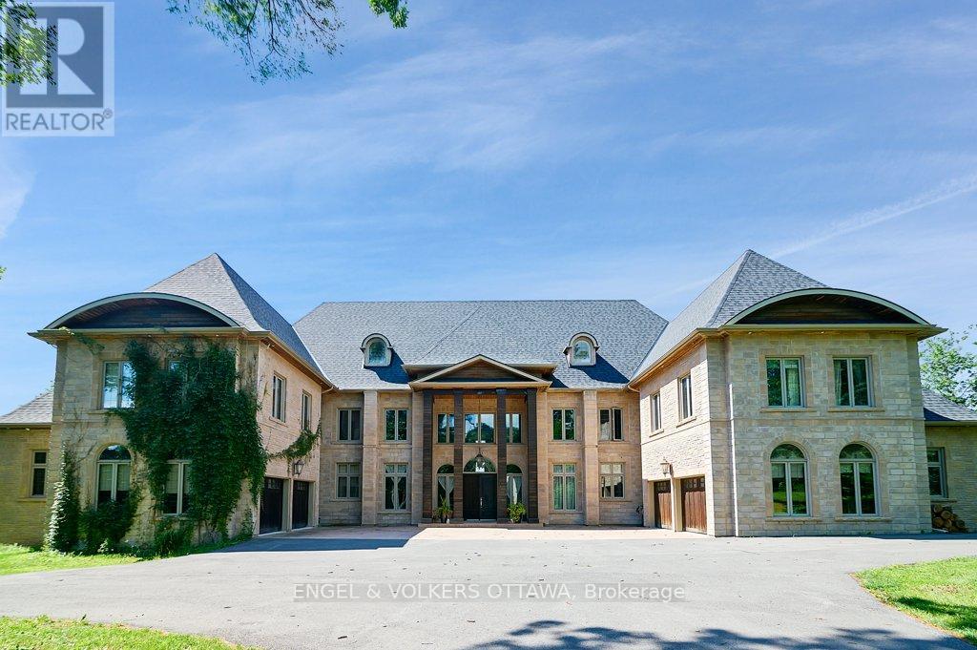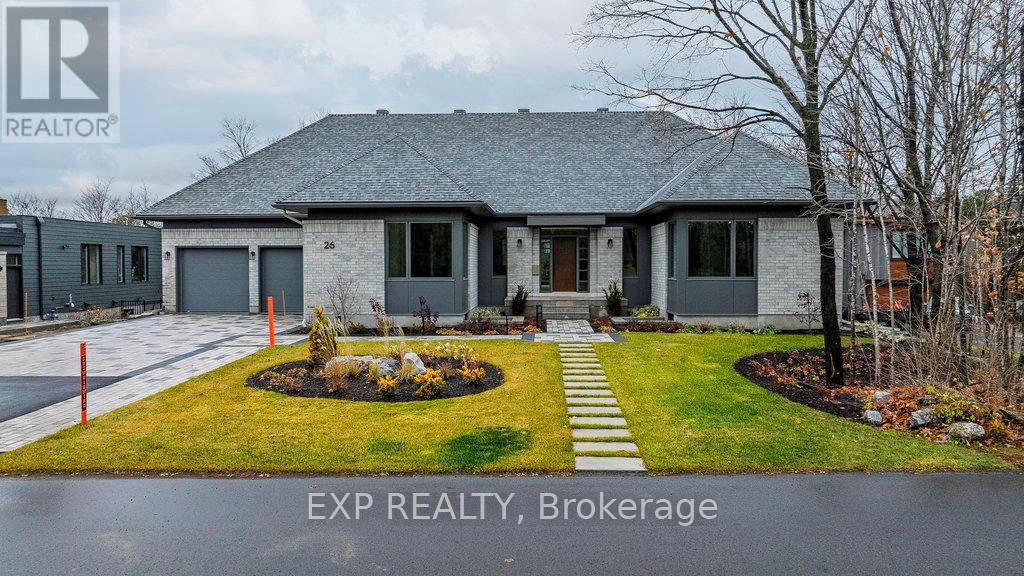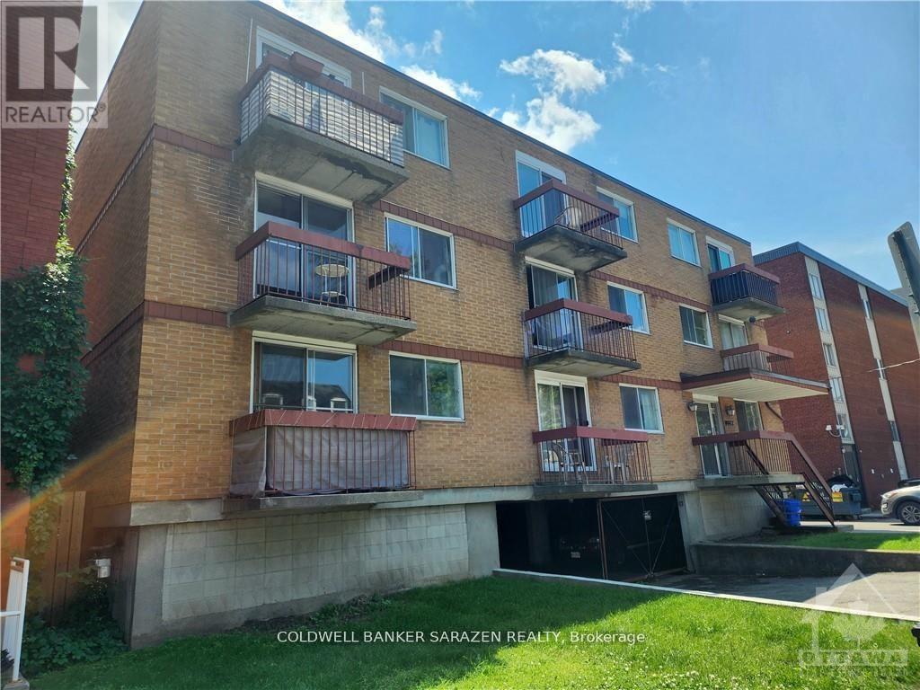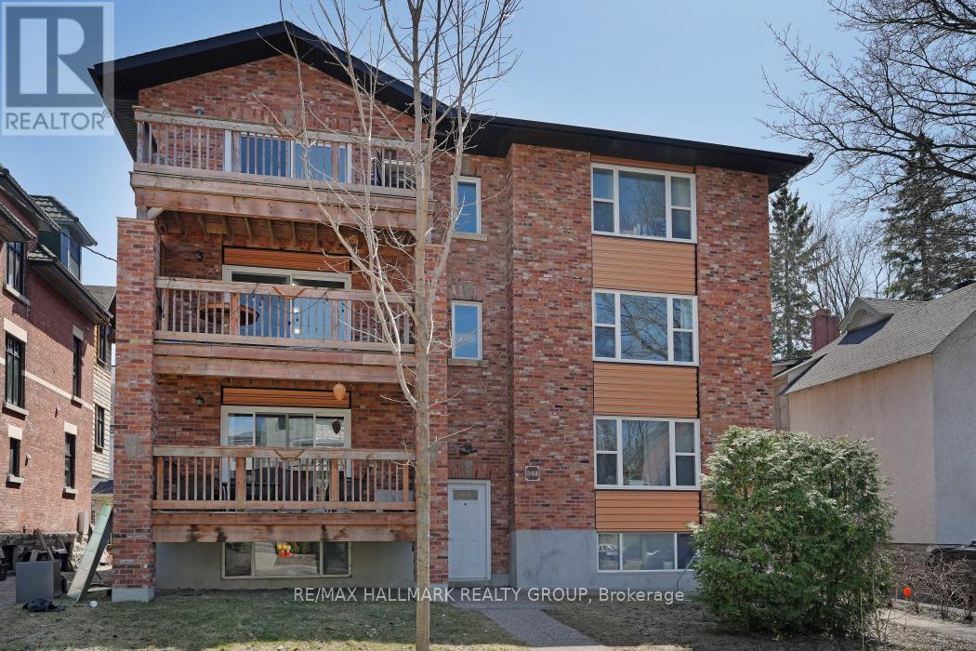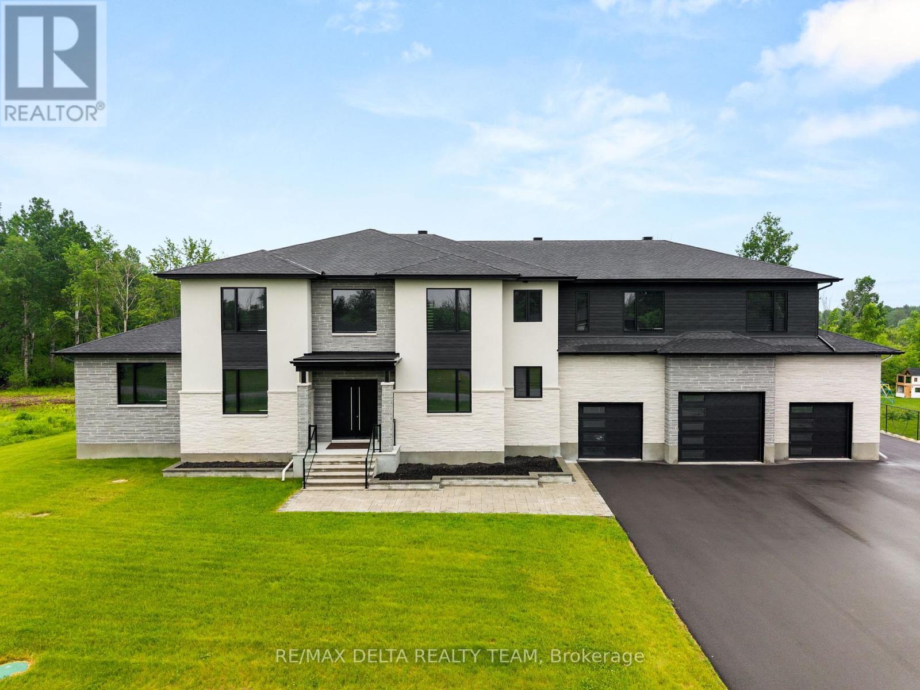5808 Red Castle Ridge
Ottawa, Ontario
Nestled within the coveted enclave of Rideau Forest in Manotick, this exceptional custom-built 2-storey architectural masterpiece exemplifies unparalleled craftsmanship, attention to detail, and refined elegance. Every inch of this magnificent home has been meticulously curated to offer a living experience that is both luxurious and timeless.Upon entering, you are immediately captivated by sweeping floor-to-ceiling Pella windows that bathe the home in natural light, perfectly complemented by luxurious white oak flooring, which adds warmth and sophistication throughout.The designer kitchen will leave you breathless with endless stunning details, including Cedar Ridge Designs custom cabinetry, a luxurious marble backsplash, quartz countertops, and an expansive island, ideal for both casual dining and entertaining. A beautifully appointed pantry enhances both storage and organization.The private primary suite wing offers a peaceful retreat, featuring a custom walk-in closet and an exquisite en suite bath with luxurious finishes, a freestanding soaking tub, a large shower, and dual vanities.This residence boasts six elegantly appointed bedrooms and six stunning bathrooms, each thoughtfully designed to provide the utmost comfort and privacy. The inclusion of an expansive in-law suite further enhances the home's versatility, offering the perfect balance of independence and connection.A true masterpiece, this home showcases extraordinary millwork throughout, from intricate moldings to bespoke cabinetry, with each element speaking to unmatched attention to detail. The fully finished lower level includes two bedrooms, family room and a bathroom, offering a perfect retreat for guests or family members.This residence is not simply a place to live; it is an invitation to experience refined living at its finest. A rare opportunity to acquire a property of such distinction, where every detail has been carefully considered to create a home that is both a sanctuary and a statement. (id:53341)
250 Sandridge Road
Ottawa, Ontario
Situated in prestigious Rockcliffe Park, this stately home seamlessly blends classic architecture with modern sophistication. Set on an elevated lot, its brick façade and covered portico create an impressive entry, with a tiered stone staircase enhancing the grandeur. Inside, natural light fills the soaring foyer with rich hardwood floors throughout. The formal living room is enhanced with a floor-to-ceiling double sided gas fireplace that opens into the dining area. The heart of the home is the chefs kitchen with a vast marble island and premium appliances. A spacious family room and office/library complete the main floor. Upstairs, the primary suite boasts stunning views with a spa-like ensuite. Three additional bedrooms include en-suites, and a spacious laundry room adds convenience. The finished lower level offers a home theater, gym space, and ample storage. The backyards stone patio creates the perfect outdoor retreat. Minutes from downtown, this rare find is move-in ready, luxurious, and private in an unbeatable location. This is a must see in Rockcliffe Park! (id:53341)
5818 Queenscourt Crescent
Ottawa, Ontario
Welcome to 5818 Queenscourt Crescent, located in Rideau Forest, one of Ottawa's most exclusive neighbourhoods. Upon arriving, you're greeted with tremendous curb appeal, mature trees & well-maintained front gardens. A 2-storey front door with wrought iron detail makes for a great first impression while entering the home. The main level features an office off the foyer, a grand living room with 2 stories of windows, wood burning fireplace, family room, den, kitchen & a formal dining room. The chef's kitchen offers a built-in coffee machine, double wall ovens, 6 burner Wolf range and massive island. Coffered ceilings with dentil crown mouldings, arched windows & high-end chandeliers throughout this opulent home. Expansive primary bedroom with a balcony overlooking the backyard, 3-sided fireplace, walk-in closet & 5-piece ensuite. The entertainers basement comes with a bar with fridge & sink, cigar lounge, wine cellar, large rec area & a gym. A beautiful in-ground pool with a fountain & slide in the backyard finishes off this gem! (id:53341)
795 Melfa Crescent
Ottawa, Ontario
Welcome to this newly built modern masterpiece, a perfect blend of luxury, functionality, and comfort designed for family living. This 5-bedroom home boasts 3 ensuites and an array of high-end features that make it truly one of a kind. From its expansive interior to the meticulously landscaped exterior, this property offers countless high end features. The outdoor living space flows seamlessly from inside to outside with massive patio doors opening to an impressive lanai overlooking the pool and pool-house, perfect for summer entertainment. This stunning residence comes complete with a private home gym, 650 bottle glass wine cellar, double islands, wide plank oak floors, steam shower, stealth speakers, automatic blinds, fully automated alarm system and exterior cameras, heated basement and garage floors, and a heated driveway. Built with efficiency, quality and low maintenance in mind, this home delivers on every front. Schedule a tour to experience the best in contemporary living! (id:53341)
296 Somerset Street E
Ottawa, Ontario
Easy to rent at premium prices this Sandy Hill 5 unit building at 296 Somerset St. E built in 2021 gives investors years of minimal maintenance expenditures. It's comprised of 4 residential apartments; each with 4 bedrooms. The 5th unit is Safi Fine Food retail & cafe. Each unit has its own hi-efficiency furnace, AC, hydro meter and in-unit laundry. The building is 3 stories plus finished basement. According to attached floor plans unit sizes are Apt #1 848 sq. ft. (basement) Apt. #2 690 sq. ft. (2nd floor) Apt. #3 844 sq. ft. (2nd/3rd floor) Apt. #4 690 Sq. ft. (3rd floor) Leased retail business is 952 sq. ft. Exterior is primarily brick & Hardie Board siding, roof is membrane. Owner pays water & WIFI. Tenants pay heat & hydro except #3, which will be rectified at end of lease. Gross income $235,498. Expenses $44,389. Net income $191,109. Hot water is an owned tankless system. Showings Mon, Wed, and Fri, and Sat 11 am to 4 pm. The building is four blocks from the University of Ottawa so there's always a massive tenant pool. Public bus transit right on Somerset St. and the Light Rapid Train system has its own stop right at U-Ottawa! A few blocks to Minto Sports complex, Sandy Hill arena, and all necessary shops and services on Rideau St. This is an investor's dream property, now being offered for the first time. Fenced back yard for tenants' enjoyment. (id:53341)
296 Somerset Street E
Ottawa, Ontario
Easy to rent at premium prices this Sandy Hill 5 unit building at 296 Somerset St. E built in 2021 gives investors years of minimal maintenance expenditures. It's comprised of 4 residential apartments; each with 4 bedrooms. The 5th unit is Safi Fine Food retail & cafe. Each unit has its own hi-efficiency furnace, AC, hydro meter and in-unit laundry. The building is 3 stories plus finished basement. According to attached floor plans unit sizes are Apt #1 848 sq. ft. (basement) Apt. #2 690 sq. ft. (2nd floor) Apt. #3 844 sq. ft. (2nd/3rd floor) Apt. #4 690 Sq. ft. (3rd floor) Leased retail business is 952 sq. ft. Exterior is primarily brick & Hardie Board siding, roof is membrane. Owner pays water & WIFI. Tenants pay heat & hydro except #3, which will be rectified at end of lease. Gross income $235,498. Expenses $44,466. Net income $191,109. Hot water is an owned tankless system. Showings Mon, Wed, and Fri, and Sat 11 am to 4 pm. The building is four blocks from the University of Ottawa so there's always a massive tenant pool. Public bus transit right on Somerset St. and the Light Rapid Train system has its own stop right at U-Ottawa! A few blocks to Minto Sports complex, Sandy Hill arena, and all necessary shops and services on Rideau St. This is an investor's dream property, now being offered for the first time. Fenced back yard for tenants' enjoyment. (id:53341)
2892 Presquile Road
Alfred And Plantagenet, Ontario
Welcome to 2892 Presquile Road, an exquisite estate sitting on 20 acres of waterfront, inspired by the Chateau de Champlatreux in France. This luxurious property boasts a total of 6 bedrooms and five bathrooms, featuring custom doors and soaring 22-foot high ceilings throughout. Step inside to find oak flooring and tile entrance leading to spacious living areas, including a chef's ream kitchen that features granite counters, a 4-burner gas stove, double oven with a warming drawer, and a built-in coffee maker and dishwasher, as well as walk-in pantry. The primary bedroom offers an ensuite bathroom and two walk-in closets. Other highlights include an infinity pool with lounge area, private dock, tiled garages that can serve as a wash bay, a rink-sized 125 x 55 arena building, tiled mudroom near the kitchen, and a Gramercy Park Hotel fireplace and chandelier. This estate is a perfect blend of luxury, comfort, and practicality, ready to offer you an unparalleled living experience. (id:53341)
26 Clovelly Road W
Ottawa, Ontario
Newly built bungalow by award-winning Hobin Architecture & RND Construction (Custom Builder of the Year) on a 100 x 150 ft lot facing Quarry Park. With over 4,100 sq. ft. of finished space (3.650 sq. ft. main level + 527 sq. ft. lower level) , this 6-bed, 5.5-bath home is designed for multi-generational living, featuring an open-concept layout, 10-ft vaulted ceilings, expansive windows, and a chefs kitchen with a walk-in pantry, BBQ deck, and central patio. The bright walkout lower level with 2 bedrooms and oversized windows offers potential for a secondary unit. Includes $200K in upgrades of YOUR choice, customize basement finishes and backyard landscaping. Net-zero ready with high-efficiency HVAC, radiant heating, and smart home automation. Prime location across from Quarry Park, near NRC, CSIS, Montfort Hospital, minutes to the LRT, and Colonel By High School (IB program). Modern living 15 minutes from downtown Ottawa! (id:53341)
204 Bruyere Street
Ottawa, Ontario
Public Remarks: Well, maintain a solid 15-unit building, which includes 6-2 bedrooms, 8-1 bedrooms, and 1 bachelor apartment.. Many updates have been completed in most of the units in the last 9 years including bathrooms and kitchen. The roof was redone in 2016, All units are above ground with 8 covered parking and 4 surface parking spaces. in the Mortgage Details: CMCH 1st Mortgage / First National $1,637,000 Maturity: September 1,2026 at 2.47% Payments: P/I $7949 monthly (id:53341)
348 Stewart Street
Ottawa, Ontario
FIRST TIME ON THE MARKET ~ extraordinary opportunity as this immaculate FOURPLEX is in a class of it's own ~ NEWLY BUILT in 2016 with meticulous care to create gorgeous modern living spaces + blend seamlessly into the heritage neighbourhood of Sandy Hill. COVETED LOCATION- nestled on a very quiet, tree-lined street, surrounded in green space, parks (including riverfront Strathcona Park) and unmatched access to boutique shops, fine dining, Ottawa U, embassies, government buildings, Parliament Hill, Rideau Centre, ByWard Market (markets & night-life), Rideau River, NCC pathways along the Ottawa River & more! Picture perfect curb appeal with reclaimed bricks and front balconies for each unit. ALL FOUR UNITS offer 2500 SQ FT. (approx), 2 expansive balconies (one in the front & one in the back), 6 bedrooms each, 2 full bathrooms, in-unit laundry for each unit, red oak hardwood flooring, porcelain tile and hard maple kitchen cabinets. 4 washers, 4 dryers, 4 S/S dishwashers, 4 S/S fridges, 4 S/S stoves, 4 furnaces, 3 central air, HRV, 5 hydro meters included. 9 ft. ceilings in lower level apartment. INCOME & EXPENSE STATEMENT available upon request. Very easy building to self manage. Always fully rented out. Do not miss the chance to own this very special property. Call today for a private viewing. (id:53341)
663 Ballycastle Crescent
Ottawa, Ontario
Tailored for the executive lifestyle, perfected for family living. Welcome to 663 Ballycastle Crescent a showstopping modern residence with commanding curb appeal, set on a quiet crescent lined with prestigious homes and backing onto peaceful open space. With over 5,700 sq. ft. of refined living space, this 5-bedroom, 6-bathroom home is a true architectural statement. The exterior offers bold, clean lines and grand scale, while inside, elegance meets innovation. Soaring 20-foot ceilings and a dramatic open-riser staircase set the tone in the main living area anchored by a double-sided porcelain-wrapped fireplace and lighted artwork niches. Maple and leather-finished porcelain floors run throughout the main level. The kitchen is both luxurious and functional, with dual waterfall quartz islands, Thermador appliances, a walk-in pantry, and a striking glass wine feature. A spacious main floor suite with walk-in closet and ensuite offers flexible comfort for guests or extended family. Upstairs, an 830 sq. ft. loft overlooks the great room, connecting two bedrooms each with private ensuites and walk-ins plus a bar area. The 540 sq. ft. primary suite offers a dream walk-in closet with quartz island and a spa-inspired ensuite with freestanding tub, porcelain finishes, and custom-lit glass shower with rain heads and jets. The lower level features radiant-heated floors, a fireplace lounge, wet bar, theater, fifth bedroom and full bath, and a 900 sq. ft. commercial-grade gym with mirrors and glass dividers. Built-in media and smart systems run throughout. A 1,200 sq. ft. triple garage offers an oversized bay, loft storage, and backyard access. Two expansive decks add outdoor living space. Minutes from the new Hard Rock Casino and surrounded by luxury. This is a home that makes a statement. (id:53341)
1413 Blackhorse Court
Ottawa, Ontario
Magnificent CASTLE in Rideau Forest! This stunning FULLY FURNISHED estate (approximately 10,000 sq. ft.) is situated on a 2.45-acre lot in the prestigious Rideau Forest neighborhood. Featuring a majestic stone exterior, this home is the epitome of luxury living. A serene fountain at the entrance sets the tone for the opulence within. Upon stepping into the grand foyer, you're greeted by gleaming marble floors and a curved staircase adorned with a wrought-iron railing, creating a breathtaking first impression. The HERRINGBONE HARDWOOD FLOORS, 20-ft ceilings, two-tier windows, crown molding & exquisite chandeliers showcase intricate craftsmanship throughout this architectural masterpiece. Boasting 6 BEDROOMS & 9 BATHROOMS, this renowned property FEATURED IN MOVIES with mega CELEBRITIES offers unparalleled sophistication. Highlights include a DREAM KITCHEN with Taj Mahal granite countertops, integrated appliances, a butlers pantry & an elegant dining room. An inviting family room with a fireplace & a main-level bedroom with an ensuite. A PRIVATE wing for the primary suite, complete with a sitting area, fireplace, a dream closet & a BREATHTAKING 5 PIECE ENSUITE w/Heated floors. EACH BEDROOM FEATURES A WALK IN CLOSET AND ENSUITE BATHROOM, with one offering access to a private balcony. This FULLY FURNISHED ESTATE is an ENTERTAINERS PARADISE with a home theater, gym, and STEAM room. The WALK-OUT BASEMENT has a separate entrance, leading to an additional bedroom with an ensuite. Heated floors in select areas, dual furnaces, dual air conditioners, dual hot water tanks (owned), and a GENERAC home generator for peace of mind. Other notable features include: High-end appliances, Separate sound systems for individual rooms, ELECTRONICALLY LOWERED CHANDELIER for easy cleaning and the garage having a separate entrance to the basement. This FAMOUS CELEBRITY PROPERTY, surrounded by tranquility & grandeur, offers an unparalleled blend of elegance, privacy, and functionality. (id:53341)




