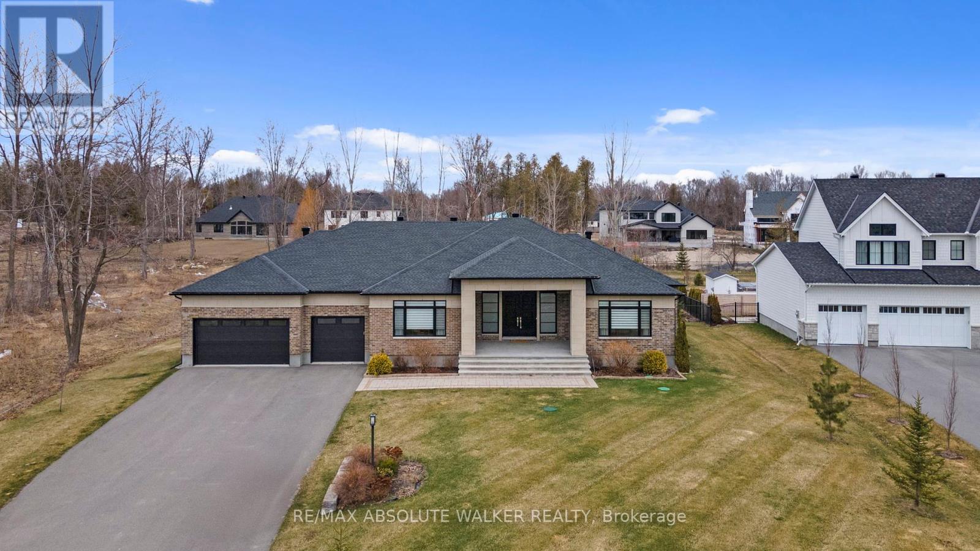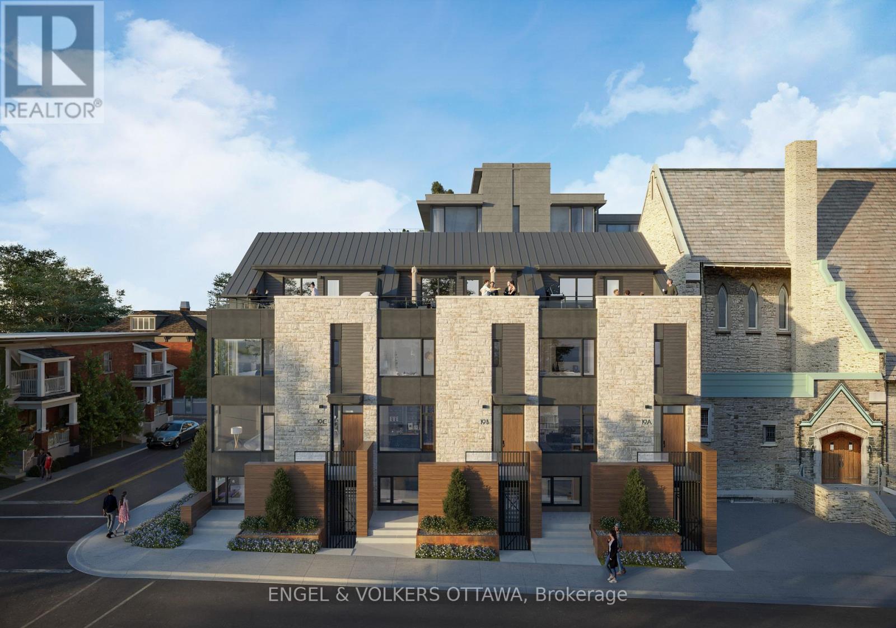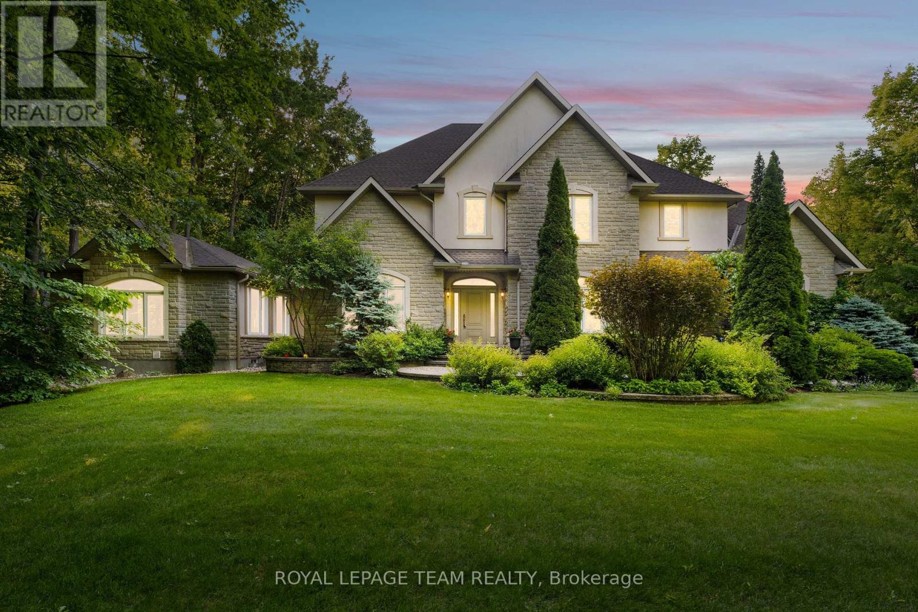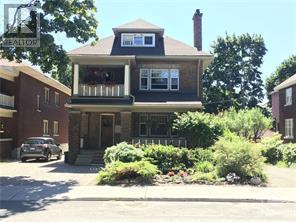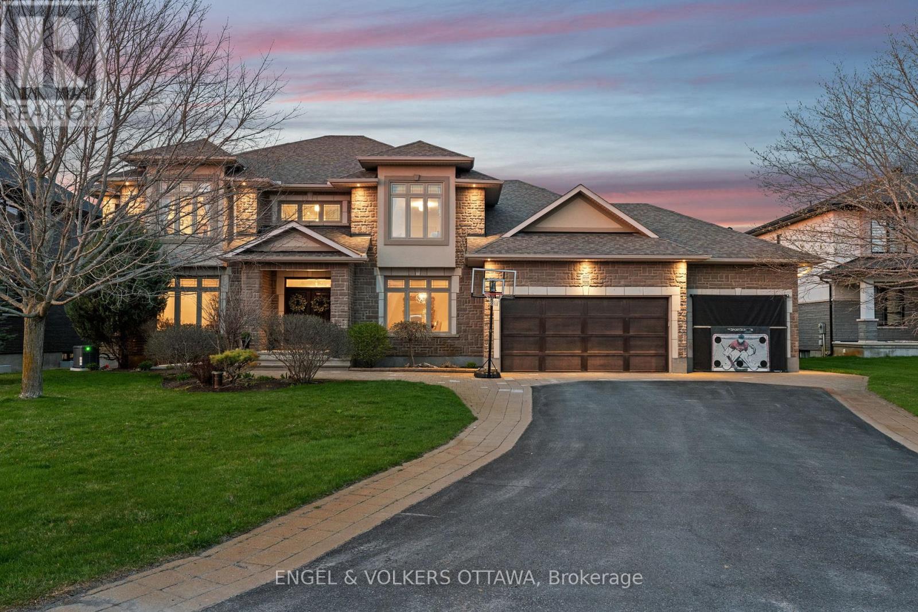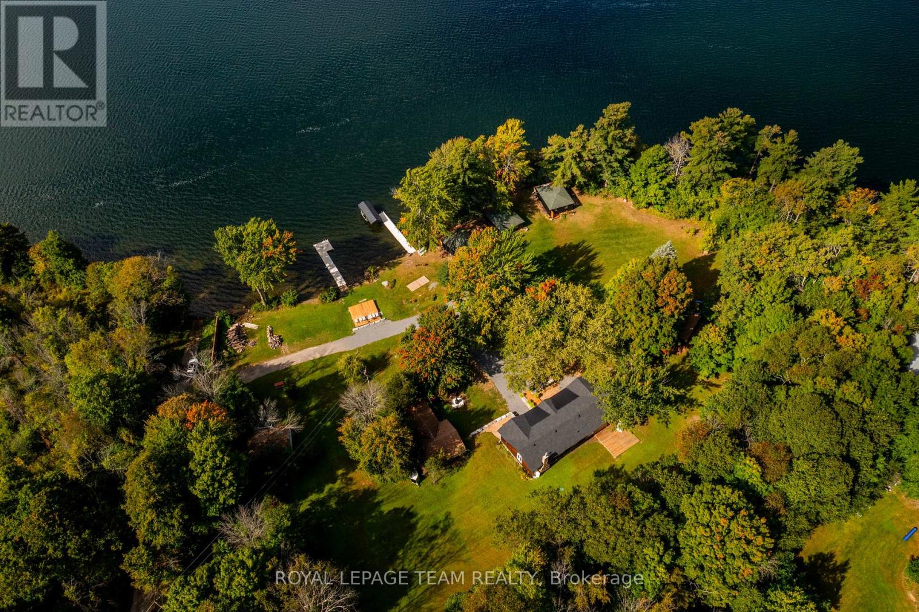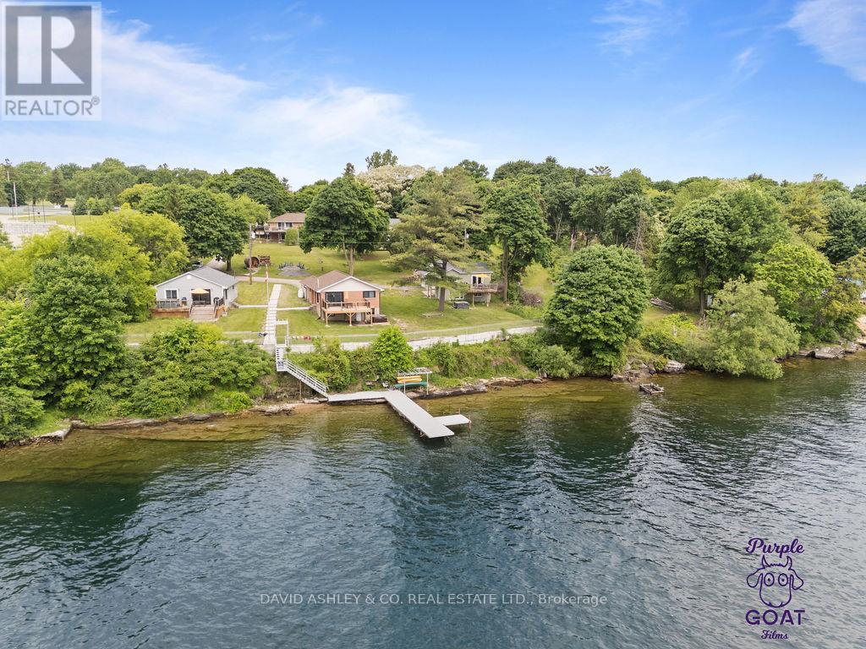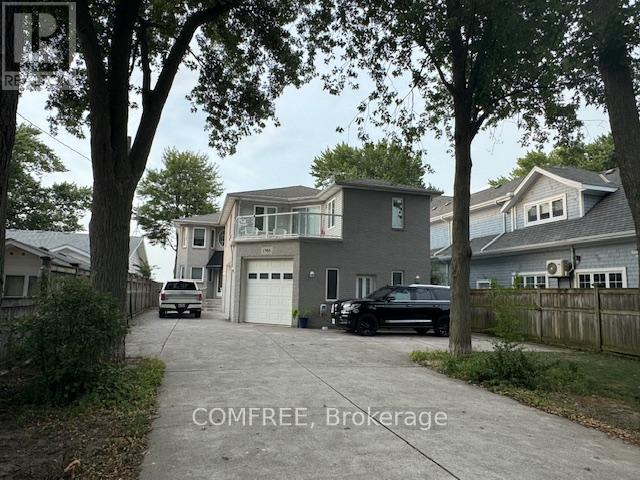700 Mcmanus Avenue
Ottawa, Ontario
Step into this stunning custom John Gerard bungalow, featuring an expansive 3400 sqft of main-floor living space, enhanced by over 2000 sqft of beautifully finished basement. Exuding luxury and sophistication, this full brick residence is adorned with high-end finishes throughout. The main floor showcases, timeless trim work, elegant hardwood floors, tile, and soaring ceilings ranging from 9 to 12 feet, contributing to the home's grand ambiance. A fully functional main floor laundry room and pantry room offer convenience, while four spacious bedrooms (one currently used as an office) on the main level, along with a fifth bedroom and full washroom in the basement, accommodate families of all sizes.The gourmet kitchen is a culinary delight, equipped with top-tier Thermador appliances, soft-close drawers, and cupboards, and adorned with sleek quartz countertops in the kitchen and all washrooms. The basement is an entertainer's paradise, boasting a large recreation room, wet bar, billiards area, full gym (easily convertible to a sixth bedroom), and ample storage space with direct access to the triple-car garage. The property is situated on an oversized 1.1 acre lot, larger than neighboring properties, and includes a wooded area that ensures privacy and seclusion. This exceptional property perfectly combines style, comfort, and functionality, making it an ideal place to call home. (id:53341)
19b Aylmer Avenue
Ottawa, Ontario
Now Under Construction! Over 2500 sq ft of incredible space in this upcoming residence by Windmill. Located on a quiet residential dead-end street in Old Ottawa South, here is an opportunity for you to choose your own high-quality finishes. Ground level offers a den/bedroom and access to an attached double-car garage with EV charger rough-in. Second level features an open concept living-dining-kitchen with a balcony. Third level presents a primary bedroom with an ensuite and a walk-in closet, a laundry room, two more generous bedrooms and a full bath. Top floor can be a family room with a powder room and wet bar or choose to create another primary bedroom on the top floor with an ensuite and walk-in closet, with access to a private 200 sq ft rooftop! Option to add an elevator at an additional cost. What an incredible location! Enjoy local cafes, boutique shops, and restaurants of Bank Street. A stone's throw away from Rideau Canal for a winter skate or summer run. A quick walk to Brewer Park, Ottawa Tennis and Lawn Bowling Club. Just over the bridge - Lansdowne, TD Place and the Glebe. Families will appreciate the proximity to several reputable schools in the neighbourhood; including Hopewell Avenue Public School, Corpus Christi Catholic School, Glebe Collegiate Institute and Immaculata High School. Targeting LEED Platinum Certification. The association fee covers heat+AC, driveway maintenance and snow removal. Visit the website for more information. (id:53341)
6005 Earlscourt Crescent
Ottawa, Ontario
Situated on a 2.11-acre estate lot in Manotick's Rideau Forest, Rockcrest Manor is an exceptional property that embodies refined living. Enveloped by mature trees and thoughtfully landscaped grounds, it offers a rare blend of privacy, elegance, and natural beauty. The home's bright and expansive interior features timeless architectural details, including soaring ceilings, clerestory windows, hardwood floors, recessed lighting, and crown mouldings. The flowing layout on the main level is perfect for both family living and entertaining, with large windows that invite natural light. On the second level, four generously sized bedrooms include a distinguished primary suite with dual walk-in closets and a luxurious ensuite. The finished lower level offers additional living space to enjoy. The exterior is equally impressive, blending landscaping and hardscaping within a peaceful woodland setting. Interlock stone walkways and patios provide elegant outdoor spaces for relaxation and entertaining, while meandering paths lead to a tranquil stone-edged pond, gardens, gazebos, and a greenhouse, creating a serene retreat. Additional features include a storage outbuilding, a detached garage that is ideal for a workshop, and an attached three-car garage. A dedicated indoor pool completes the offering, providing year-round opportunities for recreation and relaxation. Located just moments from boutique shops, restaurants, and cafés of the charming village of Manotick, this remarkable property strikes the perfect balance of luxury and convenience. (id:53341)
380 First Avenue
Ottawa, Ontario
Situated in the heart of the Glebe on a large (59 x 103) lot, this meticulously and extensively renovated, restored and maintained four-unit residence reflects over 20 years of proud ownership. Units boast character that includes historic moldings, French doors, hardwood floors, high ceilings, lots of natural light and a covered veranda and balcony. First floor, 2 bedrooms/one bath; Second floor, 2 bedrooms + den/1 bath; Third floor, 1 bedroom/1bath; Lower Level with walkout, 3 bedrooms/1 bath. Each unit has in-suite laundry facilities. Many upgrades including Roof, Attic Insulation, Skylight, all Windows, Eavestroughs/Soffits/Facias, 2 Gas Fireplaces, High-efficiency Boiler, 2 Interlock Driveways, Perennial Gardens (id:53341)
2284 Summerside Drive
Ottawa, Ontario
Welcome to this stunning 4,900 square foot custom-built home, perfectly nestled on a beautifully landscaped 1.53-acre lot. Designed with family living and entertaining in mind, this impressive property offers a thoughtfully crafted layout featuring four spacious bedrooms and six bathrooms. As you step through the front door, youre greeted by a grand main floor foyer that sets the stage for the rest of the home. The bright main floor office provides a quiet space for work, while the expansive dining room is ideal for hosting family gatherings. The light-filled living room showcases a striking gas fireplace and a wall of windows that overlook the incredible backyard retreat. The gourmet kitchen is a chefs dream, complete with an oversized island, granite countertops, stainless steel appliances, a coffee bar/wine station with wine fridge, and a generous walk-in pantry. Upstairs, the luxurious primary suite offers a peaceful escape with a spacious walk-in closet and a spa-like five-piece ensuite, featuring a walk-in shower and a relaxing soaker tub. Three additional bedrooms are also located on this level, one with a Jack-and-Jill bathroom and two with walk-in closets. A large, soundproofed bonus room/loft provides flexible space for a teen hangout, gym, or home office. A convenient second-floor laundry room completes this level. The fully finished lower level is ideal for entertaining, featuring a large family room with a wet bar, a four-piece bathroom, and a cold storage room. Step outside to your private backyard oasis, complete with an oversized heated saltwater in-ground pool, extensive interlock patio, and a pool house with a two-piece powder room. Kids (and adults) will love the basketball court area which could easily be transformed into a skating rink in the winter months. A short stroll to waterfront access on the Rideau River to launch a kayak or canoe! The attention to detail and design in this home is sure to impress any family! (id:53341)
450 Lockmaster Crescent
Ottawa, Ontario
Welcome to this stunning custom-built residence offering the perfect blend of luxury, space, and functionality. Boasting 6 spacious bedrooms and 6 beautifully appointed bathrooms, this exceptional home is designed for modern family living and effortless entertaining. Step inside to discover an expansive gourmet kitchen featuring a massive center island, premium stainless steel appliances, and ample cabinetry, ideal for the home chef and perfect for gatherings. The open-concept layout flows seamlessly into the dining and living areas, flooded with natural light and sophisticated finishes throughout.The fully finished basement expands the living space with versatility, ideal for a home theatre, gym, or playroom. For extended family or guests, the private, main floor in-law suite offers complete independence with its own full kitchen, bathroom, and private living quarters. Step outside into your personal oasis, a beautifully landscaped backyard designed for enjoyment. Dive into the in-ground pool, unwind on the patio, or entertain with ease in this breathtaking outdoor retreat. This home truly has it all - space, style, and thoughtful design. Don't miss your opportunity to own this one-of-a-kind property that checks every box. (id:53341)
1981 County 2 Road
Alfred And Plantagenet, Ontario
Incredible opportunity for entrepreneurs, investors, or trades professionals! Situated on a sprawling 50-acre lot in Curran, Ontario, this versatile property is zoned for wrecking yard usage and offers the rare advantage of living and working on-site. The residential portion features a spacious and recently refreshed 3-bedroom, 3-bathroom bungalow that is approx. 2800 sq feet and has a massive fully fenced yard, it truly offers amazing potential. Whether you're seeking a comfortable family home or an income-generating property, this residence offers flexibility and could easily be converted into a legal duplex or Secondary Dwelling Unit (SDU), subject to municipal approvals. Adjacent to the home, you'll find a 2500 sq feet fully-equipped mechanics shop, a dream setup for any automotive or equipment-based business. The shop boasts two hoists, office space, a 500 sq feet mezzanine with kitchenette, a full bathroom and a water oil separator, making it ideal for day-to-day operations or expanding a growing business. Whether you're launching a new venture or relocating an existing one, this property has the space, zoning, and infrastructure to support it. Sitting in a peaceful rural setting with easy access to nearby highways it has it all. Don't miss this rare chance to own a mixed-use property that offers both lifestyle and income potential. Book your private tour today! (id:53341)
155 Glynn Avenue
Ottawa, Ontario
Brand-New Six-Plex in Prime Ottawa Location CMHC MLI Eligible. Incredible opportunity for investors! This brand-new, purpose-built six-plex is in one of Ottawa's most sought-after rental corridors. Each side of this modern semi-detached property includes a spacious upper unit with 3 bedrooms and 2 bathrooms, and two lower units offering 2 bedrooms and 1 bathroom, six units total. All units feature open-concept layouts, luxury vinyl flooring, quartz countertops, in-unit laundry, and high ceilings, designed to attract quality tenants seeking style and function. This turnkey building offers low-maintenance living with durable exterior finishes including brick veneer, James Hardie siding, aluminum accents, triple-glazed windows, and pressure-treated decks and fencing. Interior finishes include melamine cabinetry, pot lighting, modern fixtures, smooth ceilings, and ceramic tile backsplash. Each unit is separately metered for gas and electricity, with efficient forced-air heating, central A/C, HRVs, and on-demand hot water systems (all rented through Enercare). Located minutes from downtown, the University of Ottawa, Carleton University, parks, transit, and bike paths, this is an ideal rental location for students, families, and professionals. Carport, interlock walkways, landscaped front and backyards make this a high-performing investment. No rent control on new builds allows market rents from day one. Still time to customize interior finishes! HST applies, rebates available to eligible buyers. (id:53341)
155 Glynn Avenue
Ottawa, Ontario
Brand-New Six-Plex in Prime Ottawa Location CMHC MLI Eligible. Incredible opportunity for investors! This brand-new, purpose-built six-plex is in one of Ottawa's most sought-after rental corridors. Each side of this modern semi-detached property includes a spacious upper unit with 3 bedrooms and 2 bathrooms, and two lower units offering 2 bedrooms and 1 bathroom, six units total. All units feature open-concept layouts, luxury vinyl flooring, quartz countertops, in-unit laundry, and high ceilings, designed to attract quality tenants seeking style and function. This turnkey building offers low-maintenance living with durable exterior finishes including brick veneer, James Hardie siding, aluminum accents, triple-glazed windows, and pressure-treated decks and fencing. Interior finishes include melamine cabinetry, pot lighting, modern fixtures, smooth ceilings, and ceramic tile backsplash. Each unit is separately metered for gas and electricity, with efficient forced-air heating, central A/C, HRVs, and on-demand hot water systems (all rented through Enercare). Located minutes from downtown, the University of Ottawa, Carleton University, parks, transit, and bike paths, this is an ideal rental location for students, families, and professionals. Carport, interlock walkways, landscaped front and backyards make this a high-performing investment. No rent control on new builds allows market rents from day one. Still time to customize interior finishes! HST applies, rebates available to eligible buyers. (id:53341)
551 Little Rideau Lake Road
Rideau Lakes, Ontario
Welcome to The West; rare and exhilarating opportunity to own a one-of-a-kind waterfront estate on the coveted shores of Upper Rideau Lake. Set on over 2.6 acres of flat, west-facing land with an incredible 570 feet of shoreline, this property is your front-row seat to unforgettable sunsets and panoramic views of the picturesque village of Westport. Whether you're dreaming of launching a lakeside retreat, starting a thriving vacation rental business, or simply gathering with friends and family for endless summer adventures, The West delivers. The fully renovated main house offers 4 spacious bedrooms and 2 bathrooms across 2,000+ sq ft of comfort and style, while five charming 2-bedroom Lake Houses each with their own kitchen and bathroom offer space for guests, renters, or your growing vision. A 1,000 sq ft garage/workshop adds extra functionality, and recent updates like a new roof and windows on the main house and 2024 upgrades to cabin decks and windows make this a move-in-ready haven. But the real adventure lies in the future: with grandfathered rights secured, you can build three additional Lake Houses and a large gazebo right on the water's edge. The West isn't just a property its a launchpad for lakeside living, unforgettable experiences, and limitless potential. (id:53341)
809-811 Hilmor Terrace S
Elizabethtown-Kitley, Ontario
POSITIVE CASHFLOW FROM DAY ONE OF PURCHASE!! INVESTORS DREAM "A ONE-OF-A-KIND FAMILY COMPOUND of FIVE (5) TOTALLY RENOVATED HOMES ON A PRIME WATERFRONT Parcel on St Lawrence River". Seller offering stunning $1.5 Mill (approx) VTB reassignment option for qualified purchaser. Family Retreat/Compound of (1) main house and (4) additional Fully Renovated Waterfront winterized homes on One Large Oasis . All FIVE homes have been extensively renovated and upgraded. Upgrades Incl. Newer Roofs, Newer Flooring, kitchens, windows, furnaces, decks, electrical panels, 3 Hot Tubs, (1) Sauna, 170 ft retaining wall, aluminum dock and massive shoreline deck . Enhance your investment portfolio as this property is a recipe for success. Totally Turnkey! Excellent positive Income/cash flow with AirB&B business with established with repeat Income. Guests and Tenants enjoy the massive ships as they pass by. These 5 Getaway waterfront properties are a RARE FIND. Don't miss out on this Family compound Retreat investment. Perfect purchase for a large established family wanting to each own their own retreat on the water. Properties Sold "AS IS, WHERE IS". Financial details available upon request, book your private showing today. (id:53341)
1768 Caille Avenue
Lakeshore, Ontario
Exceptional lakefront property located on Lake Saint Clair offering accessibility, space, and privacy. This 2-storey home with a fully finished basement provides elevator access to all above-ground floors, a heated 3-car garage, and a gated front yard with private sand beach. The main floor features a primary suite with gas fireplace and walk-in closet with custom built-ins. Upper level offers 2 bedrooms and balcony views of both the lake and treed front yard. Lower level includes 2 additional bedrooms, a full bathroom, recreation area. Elevator stops on three levels and has an automated entry door. This home includes a four-season sunroom with panoramic views, glass-railing staircase, and large family room with dual sitting areas. Garage is heated and insulated. The backyard is designed for outdoor enjoyment, with space for loungers and a fire pit. This property falls under riparian rights and has all legal documents confirming ownership to waters edge. (id:53341)

