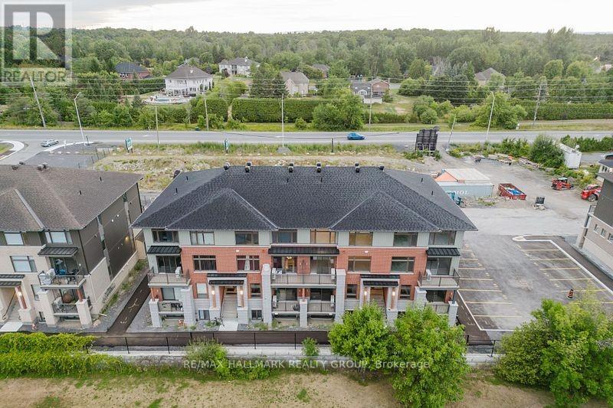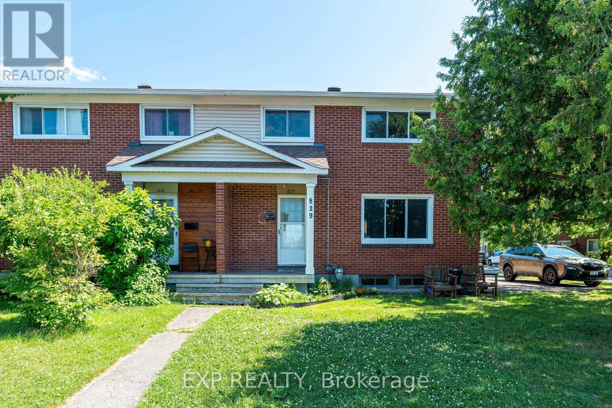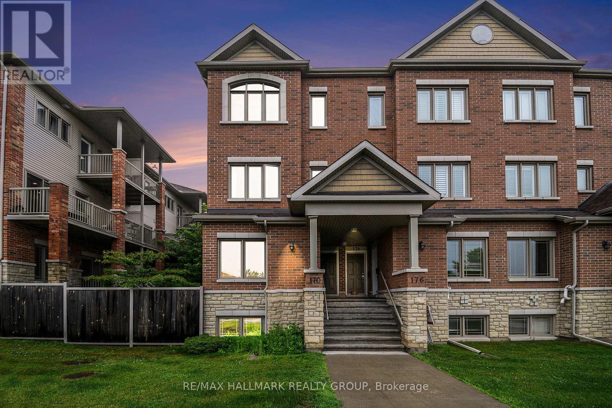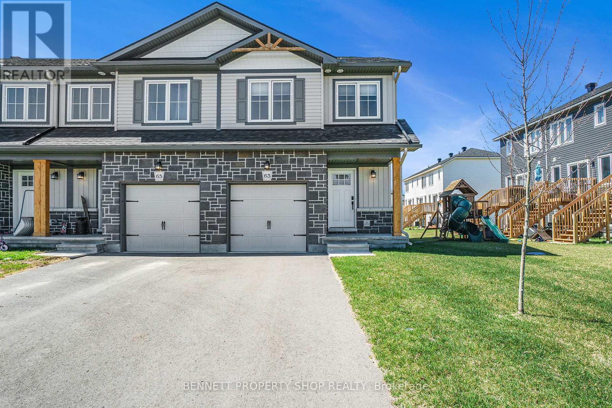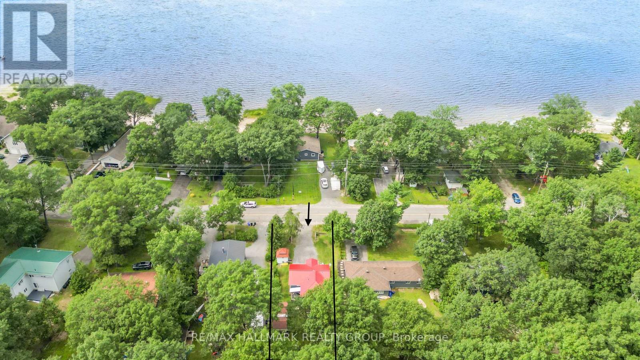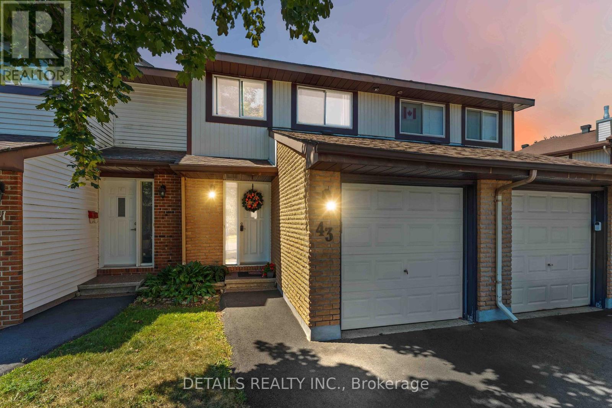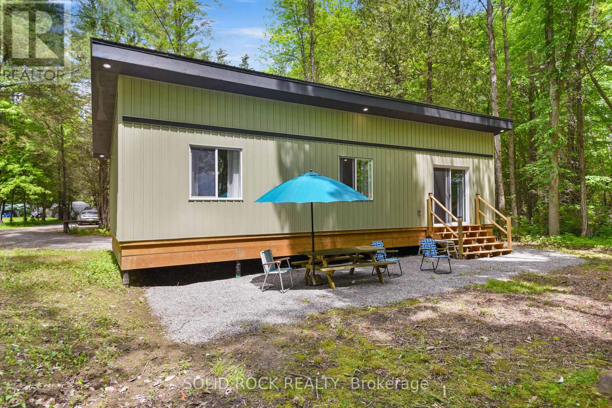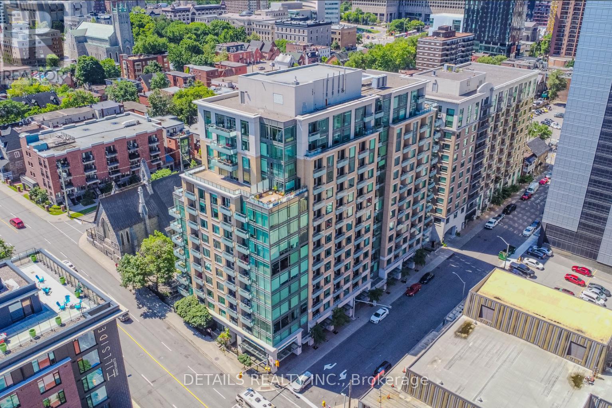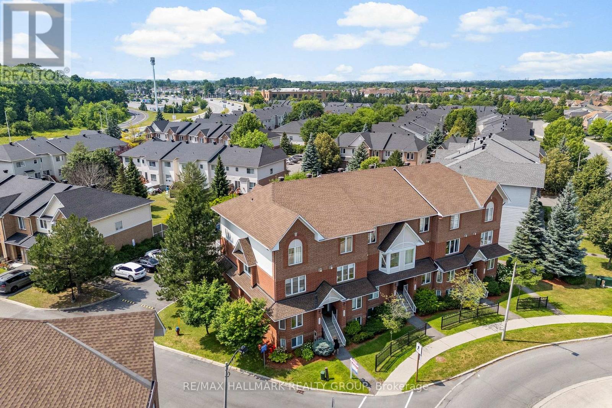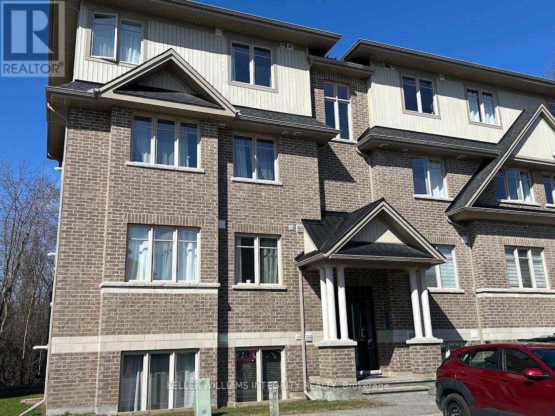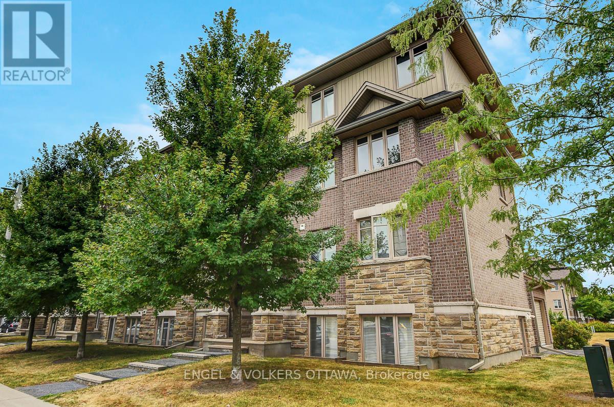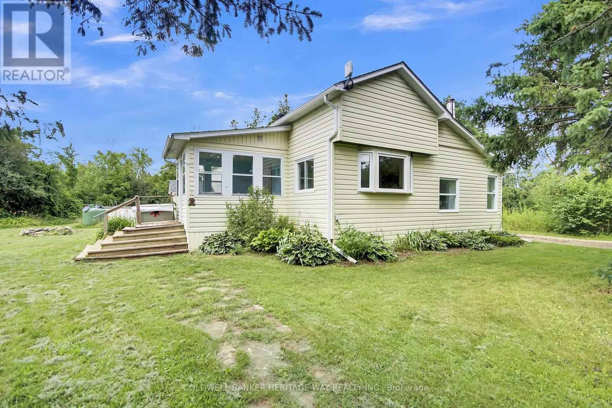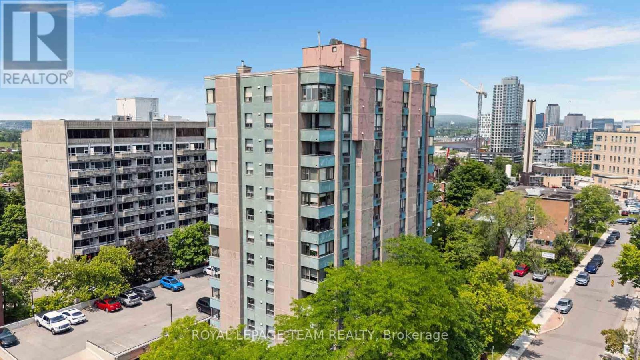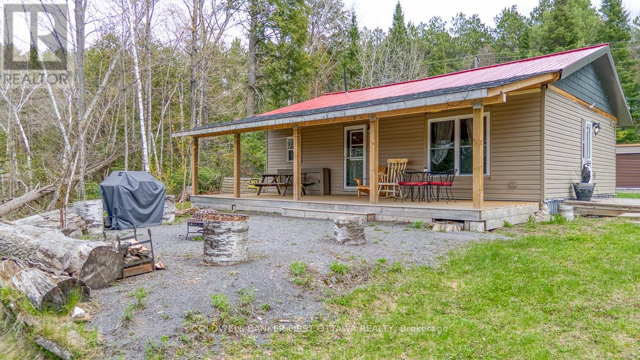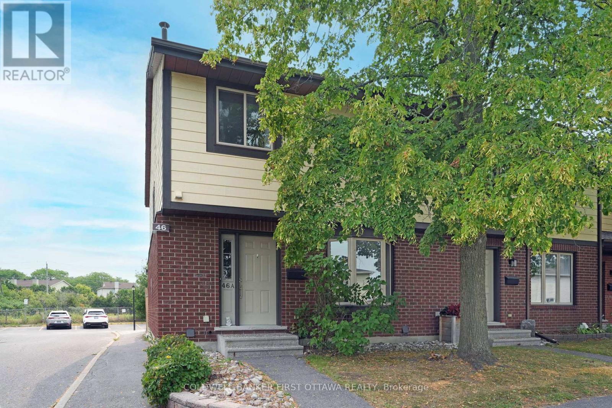609 Silhouette Private
Ottawa, Ontario
ASSIGNMENT SALE! -- Turn-key assignment opportunity at 609 Silhouette Private in a sought-after, family-friendly enclave of Ottawa. Secure a brand-new, never-lived-in home at yesterday's pricing without the wait. Thoughtfully designed with bright, open-concept living, a modern kitchen, and generous windows, this home offers effortless everyday living and low-maintenance convenience. Enjoy a private entrance, in-unit laundry, and a well-planned bedrooms on the lower level for quiet nights. Close to parks, great schools, green space, shopping, transit, and major routes for an easy commute. (id:53341)
829 Borthwick Avenue
Ottawa, Ontario
Welcome to 829 Borthwick Avenue, a charming semi-detached home in the heart of Cummings offering the perfect blend of comfort, functionality, and low-maintenance living. This freehold gem features 3 bedrooms, 2 full bathrooms, and a thoughtfully designed layout that fits every lifestyle. The main level welcomes you with a spacious and inviting living area filled with natural light - ideal for both quiet evenings and casual get-togethers. The kitchen is equipped with stainless steel appliances and offers a practical flow into the dining space, making meal prep and family time a breeze. Upstairs, you'll find three generous bedrooms and a full bathroom, creating a quiet and private retreat away from the main living areas. The finished basement provides additional space to relax or work, complete with a second full bathroom and laundry area. Whether you're setting up a home office, rec room, or guest space, the basement adds plenty of flexibility. Step outside to enjoy a fully fenced backyard - perfect for relaxing, hosting, or just soaking up some fresh air. Located close to parks, schools, transit, and daily amenities, this home is a solid opportunity to settle into a welcoming neighbourhood with everything you need within reach. $116/month association includes roof and maintenance/snow clearing of parking. (id:53341)
321 - 354 Gladstone Avenue
Ottawa, Ontario
Welcome to 354 Gladstone Avenue, Unit 321 a bright and modern 1-bedroom suite in the desirable Central Condos, located in the heart of downtown Ottawa. This open-concept unit features floor-to-ceiling windows, sleek hardwood and tile flooring, a contemporary kitchen with stainless steel appliances and a movable island, and a private balcony to enjoy your outdoor space. The unit also includes in-suite laundry, custom window coverings, and one underground parking space. Central Condos offers exceptional amenities such as a fully equipped fitness centre, stylish resident lounge, theatre room, outdoor patio with BBQs, concierge service, and on-site security. Ideally situated at Bank and Gladstone, you are steps from restaurants, cafes, shopping, transit, and all that downtown Ottawa has to offer. (id:53341)
17 - 170 Den Haag Drive
Ottawa, Ontario
Welcome to the former development's model home, a Brasseur floorplan by Valecraft. Bright and spacious END-UNIT stacked town condo is sure to impress with $60,000 in builder upgrades! Roughly 1300 Sq ft 2Bed 3 Bath is sheer minutes to downtown by either car, bike or convenient transit lines. Upon entering one is greeted with large foyer/eat-in and built-in coat armoire, perfect for keeping everything organized. U shaped kitchen with stainless steel appliances and stone counters is perfect for the chef in the family. Large open living/dining is especially warm and inviting with end unit light and nice upgraded wide plank hardwood floors. Lower level comes complete with two bedrooms, BOTH with full bathroom ensuite complete with upgraded stone counters! In-suite laundry and small patch of heaven green space in the back make this the perfect place for first-time home buyers, singles, couples, investors, down-sizers and small families! Quiet suburban living feel with convenient location close to everything such as MontfortHospital, La Cite, CMHC, NRC and CSIS. Book your showing today. (id:53341)
63 Whitcomb Crescent
Smiths Falls, Ontario
First-time home buyers, investors, or right-sizers welcome to this 3-bed 3-bath coveted END unit town home! Modern Living at its BEST! This home offers a great location, within walking distance to shopping, dining, and endless outdoor trails. Featuring a spacious interior with an abundance of light & space. The open-concept layout is perfect for entertaining with a seamless flow between kitchen, dining, and living areas. The lower level family room has rare soaring ceilings & huge oversized windows that make it so bright! Don't miss this opportunity to own a move-in-ready town home in a highly sought-after community. (id:53341)
715 Bayview Drive
Ottawa, Ontario
Welcome to 715 Bayview Drive, now offered at a reduced price. This extensively renovated home is tucked away in the quiet but vibrant Ottawa River beach community of Constance Bay, just steps from a public access lane to the beach. Enjoy peaceful views with no rear neighbours and take advantage of year-round outdoor recreation within the nearby Torbolton Forest trails. Extensively renovated in 2022, this home includes a thoughtfully designed addition, along with a new septic system and drilled well. Information on the updates is available for review. Bright and open living spaces are perfect for relaxing or entertaining. The kitchen offers functionality and style, while the bedrooms provide comfortable retreats. The backyard offers privacy and space to unwind, with easy access to nature. Keep an eye out for the deer! A spacious 52' x 324' lot! This property combines the best of country living with convenient access to Kanata and Ottawa amenities. Whether you are looking for a year-round residence, a peaceful getaway, or a property with room to expand, this one has it all. 715 Bayview combines modern updates, a prime location, and a sought-after riverside community for a truly unique lifestyle. Your next chapter in Constance Bay starts here! Contact me today to book your private showing or to request more information. 18 hours' notice for showings please; 24 hours irrevocable on all offers, with Schedule B attached. (id:53341)
70 - 43 Stokes Crescent
Ottawa, Ontario
Welcome to 43 Stokes Crescent, a beautifully maintained and freshly painted (2025) 3+1 bedroom, 3-bathroom condominium townhome located on a quiet street in the heart of Glen Cairn, Kanata. This home is completely carpet-free, featuring hardwood floors on the main level and modern laminate throughout the upper level and basement. The main floor offers a bright L-shaped living and dining room, a functional kitchen with eating area and bar countertop, and a convenient powder room. Patio doors lead to a private fenced backyard and patio that backs onto a condo-only park, perfect for family fun and summer gatherings.Upstairs, the spacious primary bedroom includes a large walk-in closet and private two-piece ensuite, along with two additional bedrooms and a full four-piece bathroom. The finished basement expands your living space with a recreation room, a versatile fourth bedroom or office, and generous storage.Major updates provide peace of mind, including a new roof (2021) and windows (2016), furnace and air conditioning (2020) with a 10-year warranty, hot water tank (2022), fridge (2023), washer and dryer (2024), as well as fresh paint (2025). The condo recently replaced all pavement (2024) and will be updating fencing in 2025. Condo fees cover the roof, windows, garage door, snow removal (except driveway), landscaping, and common areas, while residents enjoy a pet-friendly environment, condo-only playground, visitor parking with overnight registration, and BBQs in their backyard.Within walking distance to schools, parks, recreation facilities, libraries, and shopping, this home offers comfort, convenience, and community. With attached garage and inside access, 43 Stokes Crescent is move-in ready and waiting to welcome its next owners. ***See links for additional pictures, layout, 3D tour & video *** (id:53341)
318 - 411 Mackay Street
Ottawa, Ontario
Welcome to this bright and modern 1-bedroom condo in the upscale Minto Beechwood building, located in the heart of New Edinburgh/Lindenlea one of Ottawa's most vibrant and sought-after communities. This well-designed unit features an open-concept layout with a sleek quartz kitchen island, stainless steel appliances, engineered hardwood flooring, and in-suite laundry. Step out onto your private balcony and enjoy peaceful views in a truly serene setting. The spacious bedroom offers a double-door closet and a floor-to-ceiling window, bringing in abundant natural light while maintaining a sense of comfort and privacy. This condo also includes underground parking (P2 #18), a storage locker (#18 on the 5th floor), and central air conditioning and heating all with a low monthly maintenance fee. Residents have access to fantastic amenities on the 2nd floor, including a fully equipped fitness centre, a party room with lounge, fireplace and catering kitchen, a conference room, a guest suite, and a beautifully landscaped outdoor terrace with BBQ area ideal for entertaining or relaxing. For cyclists, the building offers three secure bike storage rooms (bike registration required).You'll love the unbeatable location take a stroll through Stanley Park, explore the trails along the Rideau River, or head over to the ByWard Market, Parliament Hill, or one of the many boutiques and dining options just around the corner. Whether you're a first-time buyer, downsizer, or investor, this home offers incredible value and lifestyle in one of Ottawa's most vibrant and walkable communities. Come experience the best of condo living at Minto Beechwood book your private viewing today! 24 hour irrevocable on all offers. More photos to come! (id:53341)
1645 Du Sommet Place
Ottawa, Ontario
Tucked away in one of the most private areas of the complex, this bright and beautifully updated end-unit townhome offers exceptional privacy with no rear neighbours and a serene, fully fenced yard and patio perfect for relaxing or entertaining. Featuring 3 great-sized bedrooms and 1.5 bathrooms, this move-in ready home has been thoughtfully maintained and updates including: roof and windows (2018), air conditioner (2022), fencing (2022), main bathroom (2023), freshly painted (2024)The main floor offers a spacious and sun-filled living room with direct access to the backyard, a chef's kitchen with access to the separate dining room for family meals, and a convenient powder room. Upstairs, you will find three generous bedrooms and a beautifully updated 4-piece bathroom. The finished lower level adds incredible versatility with a large recreation area, office/flex space, and an oversized laundry room with plenty of space for storage. Parking is right at your front door, and the complex features a playground for the kids. Located within walking distance to excellent schools, shopping, parks, and recreation. A perfect place for a young family to grow into and call home. (id:53341)
268 Cedar Sands Road
Rideau Lakes, Ontario
This Beautiful Seasonal 600 sq. ft. winterized waterfront cottage on the Lower Beverly is move in ready. It's time to get away from the hustle and bustle, put your fishing rod in the lake and relax. Custom built by the owner in 2024, with all permits approved by the Cataraqui water conservation authority on this treed 100 yr flood plain property. Drilled well, septic system, Occupancy permit; all in place no hassle, no lawn to cut, furnishings to be discussed. The 2 firepits are waiting with cut wood . 24hr irrevocable on all offers easy access to view. This 2"x 6" frame home was spray foamed to R-20 , with the metal roof completing the picture, there are no maintenance problems for years to come , combined with the natural woodland carpet, this cottage life is spent on enjoyment not work like so any 2nd properties. Happy fishing ! (id:53341)
#717 - 238 Besserer Street
Ottawa, Ontario
Freshly painted throughout, this beautifully maintained and bright 2-bedroom condo is truly move-in ready, offering the best of downtown living. The open-concept living and dining area features floor-to-ceiling windows with electric blinds, flooding the space with natural light. A sleek modern kitchen is equipped with high-end Bosch appliances, quartz countertops, under-cabinet lighting, and a convenient breakfast bar island.Highlight features include: hardwood and tile flooring throughout; primary bedroom with 3- piece ensuite; spacious 2nd bedroom; full bathroom; private balcony and laundry in the unit. The Building amenities include an exercise center, an indoor pool with sauna, party room with kitchen, and BBQ patio. Steps away from the University of Ottawa, Byward Market, Parliament, Rideau Centre, LRT & Bus station, Restaurants and so much more. Don't miss out on the chance to live an urban lifestyle. (id:53341)
1503 - 20 Daly Avenue
Ottawa, Ontario
Welcome to Suite 1503 at ArtHaus, 20 Daly Avenue, in the heart of Sandy Hill for a limited time, the seller will cover your first 3 years of condo fees. This approximately 600-square-foot condo (per iguide) is a serene sanctuary perched above Le Germain Hotel. Situatied on the quiet Arts Court side of the building. Facing east, this suite offers an unparalleled blend of comfort & elegance. Step into a modern space thoughtfully designed for both functionality & style. The contemporary living area offers panoramic views of the core. The spacious bedroom provides a delightful view of Parliament Hill a rare & stunning feature to wake up to. The kitchen & bathroom are outfitted w contemporary finishes, ensuring both style & ease of living. Engineered hardwood throughout & meticulous attention to detail, this suite is the epitome of urban luxury. Residents enjoy the exceptional maintenance of this low-density building, including the unique perk of having your door cleaned weekly. Elevators are rarely shared, adding to the sense of exclusivity & privacy. ArtHaus is a testament to modern architectural design, seamlessly integrating residential, cultural, & lifestyle. Residents have access to the Firestone Lounge, a sophisticated party room, & a fully equipped gym both conveniently located on the same floor as Suite 1503, yet thoughtfully positioned for maximum tranquility. On the ground floor, a delightful coffee shop, & direct indoor access to the Ottawa Art Gallery. These features make ArtHaus not just a residence but a cultural hub. ArtHaus offers unparalleled convenience. uOttawa is mere steps away, making it ideal for students, faculty, & staff. The Rideau Centre & vibrant Lower Town are right at your doorstep, offering shopping, dining, & entertainment options. For commuters, access to the 417 & King Edward Avenue ensures seamless travel east, west, or north. A modern development nearby will only enhance the already breathtaking panorama that unfolds before you. (id:53341)
282 Cresthaven Drive
Ottawa, Ontario
This spacious 2 bedroom 3 bath ( 2 ensuites ) upper unit condo is truly ONE of a kind in Barrhaven! Conveniently located just steps away for all amenities, transit, parks & the Rideau River. Recently completely renovated from top to bottom, freshly painted in neutral palette, carpet free with luxurious, custom finishes. Thoughtfully planned updates with attention to detail & carefully chosen imported finishes. Your contemporary dream kitchen features quartz countertops & backsplash, new stainless steel appliances, cabinetry, undermount lighting, built in bar - perfect for entertaining on I of your 2 balconies with easy access from the kitchen. High end laminate flooring on all levels & both staircases. New lighting, pot lights with new Adorne light covers & dimmers & remote controlled custom blinds, fans & door hardware. New Furnace & A/C Unit in 2023. Hot Water tank is owned . 2nd level features two spacious bedrooms, 2 ensuites. Primary bedroom has wall to closets with organizers, access to a 2nd balcony & lavish 3 pc ensuite with marble tile, bronze fixtures & custom walk in shower. New toilet with remote, heated seat. You will feel like you are at the Spa everyday. Generously sized 2nd bedroom features built in organizers, shelving, desk & Murphy bed. A multi-purpose space. Another luxurious 4 pc ensuite complete with marble tile & jacuzzi tub. Convenient in suite laundry on the 2nd level. This stunning condo was designed with thought of creating so much additional storage space without compromising your living space. Don't miss out on your opportunity to move into this turnkey condo. Call today to book your private showing . Open House Sunday, August 10th ( 2-4) PM (id:53341)
F - 1032 Beryl Private
Ottawa, Ontario
Back to Green space with NO rear neighbor! Welcome to this stylish 2-bedroom 2 full bathroom condo unit in the desirable Riverside South! This home features an open-concept layout, gleaming hardwood floors throughout the living room and dining room. The functional kitchen is a chef's dream, boasting quality granite countertops, upgraded cabinetry, stainless steel appliances, a big island, and a PANTRY, making meal prep effortless. Natural light fills the living areas, enhanced by pot lights throughout. From the living room, step out onto a spacious and private balcony overlooking serene wooded outdoor space, a perfect retreat right at your doorstep. The primary bedroom offers a peaceful sanctuary with a WAL-IN closet and a 3-piece ENSTUIE bathroom. A generously sized second bedroom is good for a guest or home office. Additional features include an in-suite laundry, ventilation, and the convenience of one dedicated parking spot and ample visitor parking. Ideally located near public and Catholic schools, shopping, dining, the LRT, and the airport, this is the perfect place to call home. (id:53341)
E - 188 Hornchurch Lane
Ottawa, Ontario
Bright & Spacious Corner Unit Condo Perfect for First-Time Buyers or Downsizers. This well-designed corner unit offers windows on three sides, filling the home with natural light and creating an open, inviting atmosphere. Ideally located near shopping, groceries, sports facilities, and major commuting routes, convenience is at your doorstep. The open-concept kitchen features a new quartz countertop, stainless steel appliances, and an island that flows seamlessly into the living space perfect for cooking and entertaining. Step out to your private balcony with easterly views, ideal for enjoying sunsets, and note that electric BBQs are permitted.Hardwood flooring runs through the main living areas, while the bedrooms are carpeted for comfort. The spacious primary suite includes a walk-in closet and ensuite bath, while the main bathroom offers a full 4-piece with tub/shower. Parking is included (space 1C, just four spots from the back entrance) for added convenience. Water included in condo fee. A fantastic opportunity for those seeking a bright, modern condo in an excellent location with a functional layout and stylish updates. (id:53341)
601 Weedmark Road
Montague, Ontario
Don't miss this incredible opportunity to own 31 acres of beautiful countryside on a quiet dead-end road. This recently renovated bungalow offers 3 bedrooms and a remodeled bathroom featuring a stylish tiled tub surround. The bright, open-concept kitchen and eating area boasts new cabinetry, butcher block countertops, and plenty of storage space, complete with stainless steel appliances, including a dual-fuel gas stove and space-saving microwave/hood fan. Enjoy year-round comfort with forced air heating, central A/C, and a cozy wood stove for chilly winter nights. The land offers a mix of open fields, pasture, and bush ideal for a hobby farm, horses, or simply enjoying the space and privacy. Severance potential with great road frontage adds to the long-term value. Cool off in the above-ground pool and soak up the serene rural lifestyle. This property needs a bit of "finishing touches" to complete. (id:53341)
804 - 40 Arthur Street
Ottawa, Ontario
Welcome to 804-40 Arthur Street! This spacious condo offers over 1,000 square feet of well-designed living space, featuring large principal rooms and a bright, open layout. The expansive living and dining areas flow into a sun-filled solarium, ideal for relaxing or entertaining. The kitchen includes generous cupboard and countertop space along with a large window for natural light. A discreet hallway provides separation and privacy for the two sizeable bedrooms. Interestingly, the smaller of the two is often used as the primary bedroom due to its practical layout, leaving the larger to serve as an office, den, or family room. Ample closet space is found throughout the unit, along with hardwood and tile flooring. Located on a quiet side street in West Centre Town, at the top of Nanny Goat Hill and in the heart of Chinatown, this home offers easy access to Little Italy, Lebreton Flats, and the downtown core, including Parliament Hill and the Senate, both within walking distance. Enjoy a full suite of amenities, including a gym, library, sauna, workshop, and beautifully maintained garden. In-suite laundry ensures everyday convenience, and generous visitor parking is available for your guests. Don't miss your opportunity to own this hidden gem in one of Ottawa's most vibrant and connected neighborhoods! Estate conditions prevail sold as is where is. (id:53341)
210 - 327 Breezehill Avenue S
Ottawa, Ontario
Modern Loft-Style Condo in the Heart of Ottawa's Most Desirable Neighbourhoods. Welcome to the Radcliffe A Rare Opportunity in a Coveted LocationExperience urban living at its finest in this sleek and spacious 1-bedroom loft-style condo in the exclusive Radcliffe building by award-winning builder DOMICILE. Offering 770 sq.ft. of thoughtfully designed open-concept space, this stylish unit features, 10-foot ceilings, large south-facing windows, and gorgeous hardwood flooring throughout.The modern kitchen boasts granite countertops, a gas stove, stainless steel appliances, double sinks, pot lighting, and a generous breakfast bar, perfect for entertaining. The sun-filled Living and Dining area opens onto your private balcony with a natural gas BBQ, ideal for summer evenings.The spacious bedroom includes spacious custom closets, while the elegant 3-piece bathroom offers a granite vanity, tiled shower, and soaker tub. In-unit laundry with extra shelving adds everyday convenience. Enjoy low condo fees that include heat and water, plus a full range of amenities: on-site Gym, Party Room, Bike Storage, and Underground Parking. Your Locker and Gym are conveniently located on the same floor. Steps from the new LRT station, commuting is effortless whether heading downtown or catching a flight from Ottawa's International Airport (just a 20 minute direct Transit Ride away). Surrounded by shops, cafes, and some of Ottawa's most vibrant attractions, including Dows Lake, the Tulip Festival, Little Italy, The Glebe, Civic Hospital, and the Arboretum, this location truly offers it all. A fantastic opportunity for investors or urban professionals looking for a low-maintenance lifestyle in one of Ottawa's most desirable and walkable neighbourhoods.Note: Currently tenanted. All showings must be approved by Listing Agent, until August 3rd at 2:00 PM after which time 24 hours notice required. (id:53341)
302 - 200 Rideau Street
Ottawa, Ontario
Experience the best of city living in this elegant two-bedroom plus den condo at Claridge Plaza. Perfectly positioned in the heart of downtown, this stylish home offers easy access to all the conveniences the city has to offer. The kitchen boasts a raised breakfast bar and a convenient pass-through that connects to the living and dining area. The living room opens up to a private balcony with sweeping views of the vibrant Rideau Street landscape. Hardwood flooring flows throughout the living/dining room and den, adding a touch of warmth. The spacious primary suite features a four-piece ensuite, while the secondary bedroom shares a well-appointed four-piece bathroom. This immaculately maintained condo is just steps from Ottawas top amenities. The building itself offers exceptional features, including an indoor pool, gym, sauna, terrace, library, and concierge services. Welcome home! (id:53341)
775 Darling Concession 7
Lanark Highlands, Ontario
Enjoy year-round lakeside living at this well-maintained two-bedroom home on quiet and picturesque Robbs Lake. With open lake views in front and mature trees offering privacy on both sides, this waterfront property is waiting to become your private retreat. Inside, the home features a bright open-concept layout where the kitchen, dining, and living spaces flow naturally together and large windows frame views of the lake. The kitchen is well equipped with modern appliances, including a built-in cooktop, oven, and microwave. Step out onto the spacious deck for your morning coffee, or spend lazy afternoons down by the water. The shoreline features over 100 feet of frontage, with a floating dock ready for swimming, kayaking, or casting a line into this clean, quiet lake. In the evening, gather around the lakeside firepit to take in the stars and the peaceful setting.The property includes a single-car detached garage and a large shed that is perfect for storing your tools, water toys, or gear. Whether you're looking for a peaceful getaway or a full-time home in nature, this Robbs Lake property is ready to welcome you home. Just 30 minutes to Carleton Place, 25 minutes to Almonte, and under an hour to Ottawa. (id:53341)
Lot 14 - 39 Robinson Lane
Laurentian Valley, Ontario
Welcome to the Riverstone Model by Riverview Homes a beautifully designed brand-new 3Bed/1Bath detached bungalow on a PREMIUM LOT with 1273 sqft of modern living space. Step inside to an open-concept main floor, where a stylish kitchen flows seamlessly into the bright living and dining area. The three spacious bedrooms offer ample closet space, while the in-suite laundry adds everyday convenience. This home is packed with premium features, including 7" wide luxury vinyl plank flooring, mirrored sliding closet doors in the bedrooms and foyer, and sleek matte black hardware in the bathroom for a modern touch. Looking for extra space or rental potential? The unfinished lower level is yours to customize, featuring a separate entrance perfect for an income suite or in-law suite. Plus, the wood-finish basement stairs add a premium touch to future development. Amazing location! Steps to Pembroke mall, the Ottawa River, Fellowes High School, walking trails and parks. This is your chance to own a beautiful new home in a great location. Seller is offering to build SDU in basement for additional cost. Message us for more details! LIMITED TIME OFFER! 2-Year Rental Guarantee ($2400/Monthly)! (id:53341)
46a Medhurst Drive
Ottawa, Ontario
Welcome to 46A Medhurst Drive a beautifully 3-bed, 2.5 bath home in a quiet, family-friendly neighbourhood. The bright open-concept main floor features a spacious living/dining area and a modern kitchen with stainless steel appliances. Upstairs offers three well-sized bedrooms and a full bath. The Partially finished basement provides bonus living space perfect for a rec room, home office, or gym. Enjoy the fully fenced backyard with patio, ideal for entertaining or relaxing outdoors. Steps from parks, schools, transit, shopping, and minutes to Algonquin College and the 417. Move-in ready and full of value book your showing today! (id:53341)
137 Hillier Street
Lanark Highlands, Ontario
Welcome to 137 Hillier Street - a roomy 1.5 storey, 3 bedroom, 1 bath home, that has been lovingly updated from top to bottom over the past decade (including ALL NEW major systems!) Set on a private lot on a quiet side street in the heart of beautiful Lanark Village, this charming century home has inviting gathering spaces inside and out. The main floor features a living room, sitting room with cozy propane fireplace, country kitchen and a flex space currently used as a separate dining room. Upstairs are 3 great-sized bedrooms & convenient 2nd floor laundry in the large main bathroom. Outside, a portion of the yard is fully fenced - perfect for kids and pets. Major updates include roof & trusses, ALL windows and doors, wide-plank laminate flooring with levelled subfloors, high-efficiency furnace and AC, new stainless steel appliances, propane fireplace, R20 basement insulation, flood protection system, sump pump with battery backup, owned hot water tank, UV water purifier, custom solar blinds, updated light fixtures with dimmers, bathroom fixtures, fresh paint on walls, trim, ceilings, board and batten vinyl siding. A full list of upgrades with dates is available on the feature sheet. Multimedia link includes a full video tour. Your slice of country life awaits! Centrally located, just steps from the town main street. Lanark Village offers a vibrant community with public and Catholic elementary schools, a high school just minutes away in Perth, an active library with kids programs, a grocery store, LCBO, Civitan Club, Legion, Timber Run Golf Course and event venue, a beloved chocolate factory, great local restaurants, pharmacy, dollar store, and Dragon Moon unique clothing, gift, fitness classes and medical clinic. Plus, enjoy a beautiful sandy beach, boat launch, new play structure, baseball diamond, and four welcoming churches - all just minutes from your front door! (id:53341)
274 Pembina Private
Ottawa, Ontario
Wonderful 2 Bed, 2 Bath Urbandale Jazz Condo in the Heart of Family-Friendly Riverside South with 2 PARKING SPOTS! Step into a bright tiled foyer that leads into an inviting open-concept main floor featuring rich hardwood flooring, direct access to a private balcony, and stylish transom windows that bring in loads of natural light. The modern kitchen is both functional and beautiful, offering a large breakfast bar with seating for three, sleek stainless steel appliances, classic subway tile backsplash, upgraded quartz countertops, extended cabinetry with elegant crown molding, and ample counter space for cooking and entertaining. The primary bedroom is conveniently located on the main level and boasts tray ceilings, large windows for an abundance of natural light, and a generous walk-in closet. A contemporary 3-piece main bathroom with a standing glass shower completes the main floor living space. Downstairs, the cozy and spacious lower level welcomes you to a second bedroom complete with a full-size closet, perfect for guests, a home office, or additional living space. This level also features a luxurious 4-piece bathroom with a glass standing shower, rainfall showerhead, and a relaxing Jacuzzi tub. You will also enjoy the convenience of in-unit laundry and direct access to the garage through the lower level, providing functionality and ease of living. Enjoy all the benefits of low-maintenance condo living in one of Ottawa's most desirable neighborhoods. This home is just minutes from nearby parks, top-rated schools, shopping, greenspaces, the community center, and the upcoming LRT station offering excellent connectivity and lifestyle amenities. Whether you're a first-time buyer, a professional couple, or looking to downsize, this home offers the perfect blend of comfort, style, and location. Some photos have been virtually staged to help you envision your future space. *Some Pictures Virtually Staged* (id:53341)

