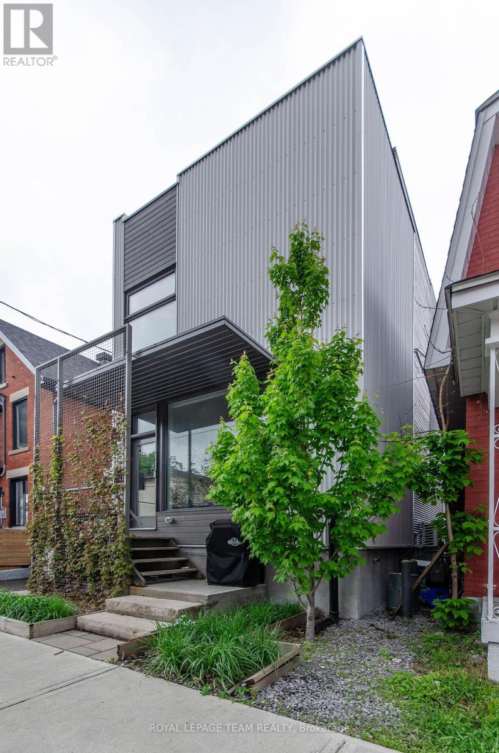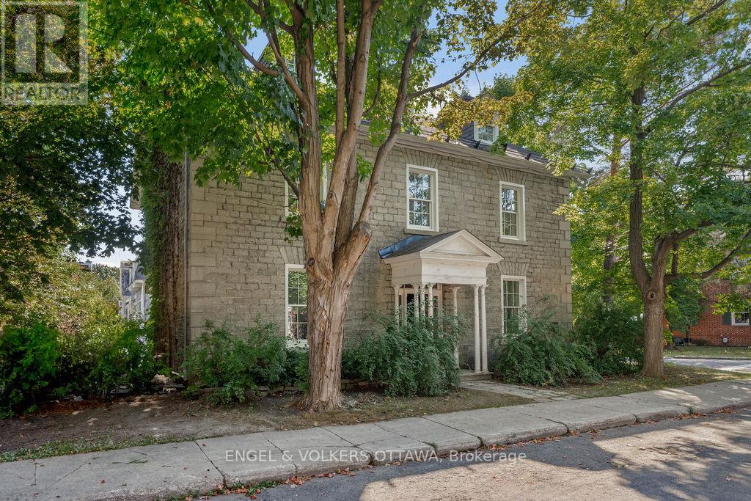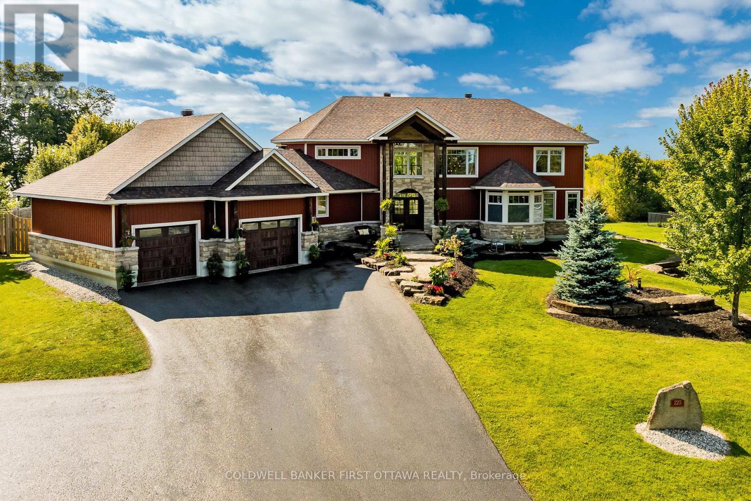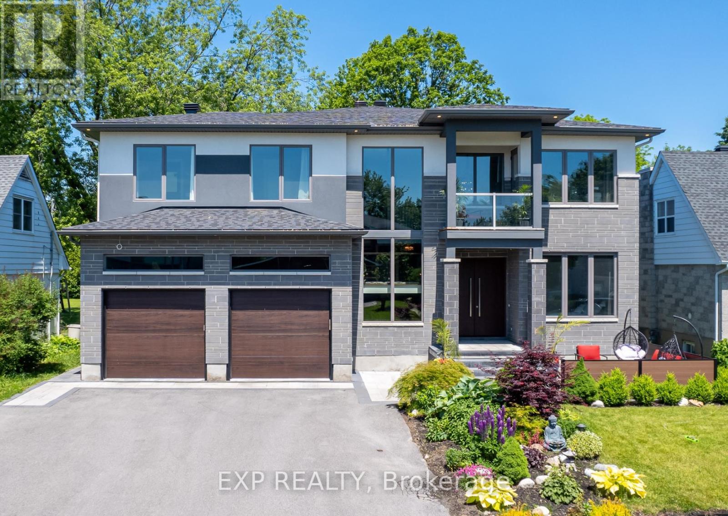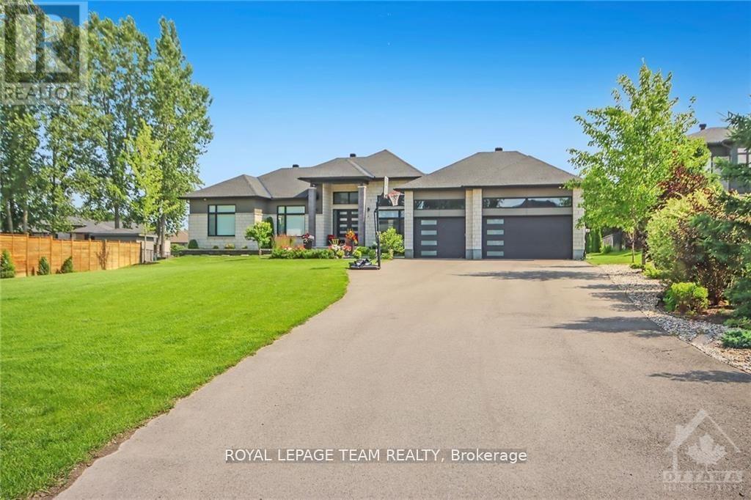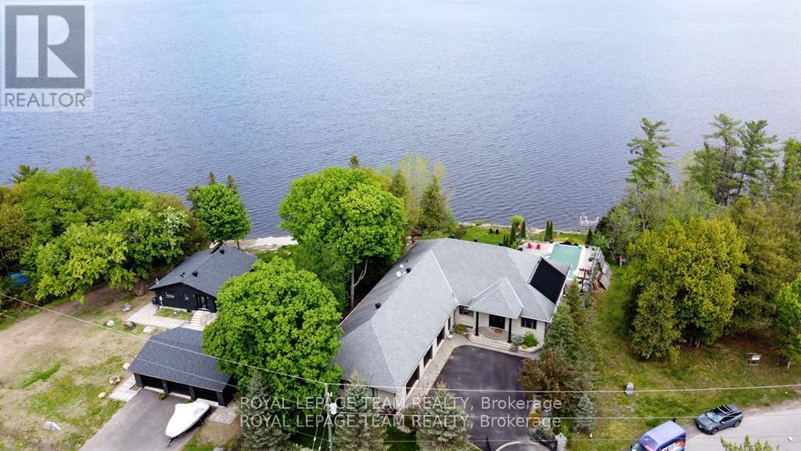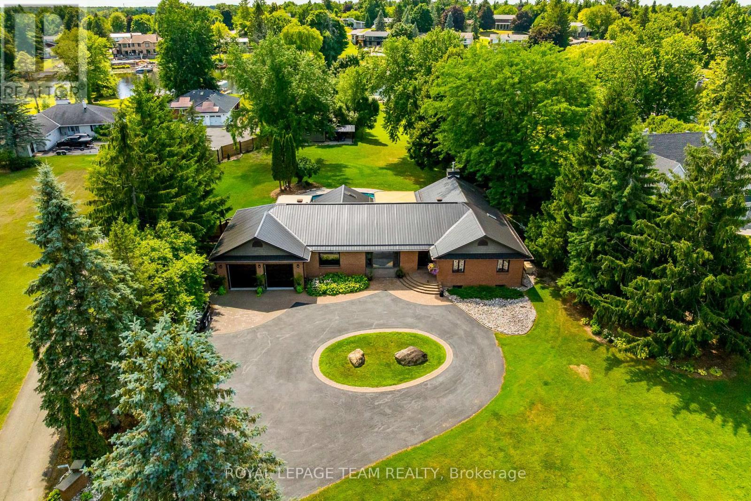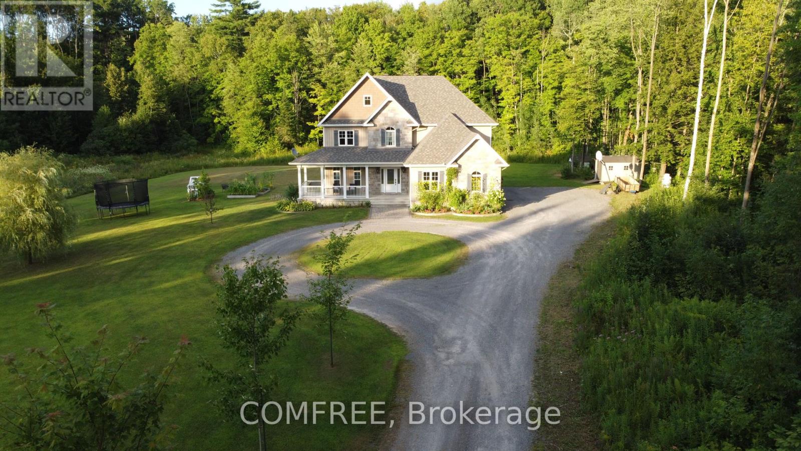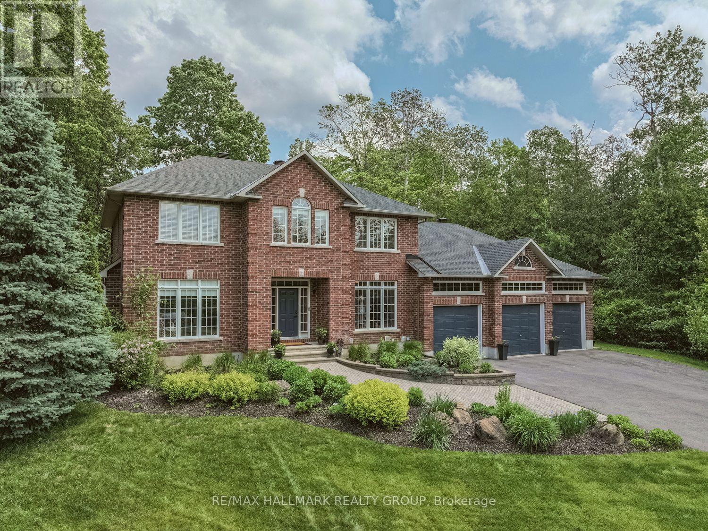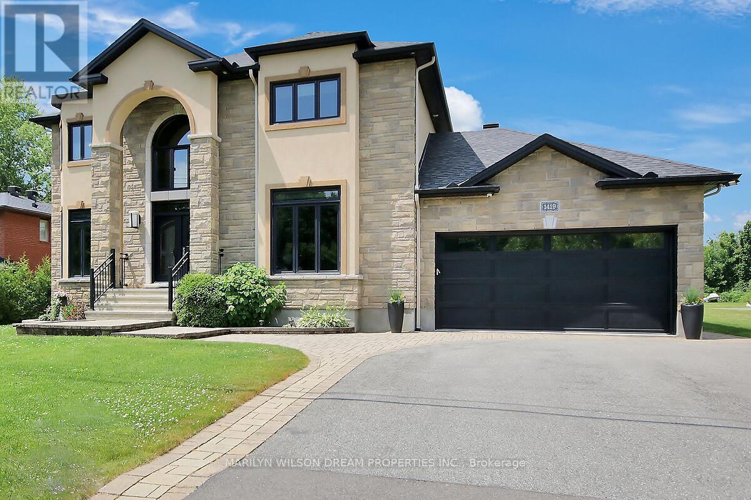123-125 Carruthers Avenue
Ottawa, Ontario
Built in 2021, this exceptional fourplex offers a rare blend of contemporary design, premium craftsmanship, and unbeatable location. Designed by award-winning Colizza Bruni Architecture, the building features four high-quality units: two spacious 3-bedroom, 3-storey semi-detached homes each with private rooftop terrace sand two bright 1-bedroom garden-level apartments. Both semi-detached units will be vacant as of July 1, presenting a unique opportunity to achieve top-of-market rents or for an owner to move in and enjoy upscale urban living with income from the garden suites. Inside, all units showcase high-end finishes and thoughtful layouts that prioritize comfort, style, and long-term durability. Ideal for investors, multigenerational living, or owner-occupiers seeking rental income. Situated just steps from the vibrant shops and restaurants of Hintonburg, Tunneys Pasture, two LRT stations, the newly renovated Laroche Park, Ottawa River Pathways, and more, this property delivers on both lifestyle and convenience in one of Ottawa's most desirable urban neighborhoods. 24hr notice for all showings (id:53341)
141 Primrose Avenue
Ottawa, Ontario
Opportunity awaits! CAP RATE 7.55%. Perfect for visionary investors or ambitious home buyers seeking a revitalization project in the vibrant Lebreton Flats. Three refreshed century townhomes with original charm in a quiet neighbourhood are part of this exceptional real estate opportunity. Built in 1905, each home boasts 4 spacious bedrooms two equipped with 3 full bathrooms and one with 2.5 bathrooms along with partially finished basements. Separate utilities - forced air heating, on-demand tankless hot water, and air conditioning. Set on a generous lot of 56 x 84 feet and just steps away from the exciting new Sens arena development, LRT, and so much more! Don't miss out on this remarkable opportunity to make your mark in a thriving community! (id:53341)
35 Mackay Street
Ottawa, Ontario
*Currently Under Construction* Located on the corner of Mackay and Thomas in the heart of New Edinburgh, this heritage property was built in the 1860s by James Allen. Once a grand single-family home, it has now been thoughtfully reimagined by Eastboro Designs as two fully redesigned luxury residences, blending historic architectural charm with refined modern living. Step into a welcoming foyer that sets the tone for this elegant home, leading into a grand living room featuring a beautifully restored original fireplace - a true centerpiece. The spacious dining room with custom built-ins offers both function and charm, flowing seamlessly into the heart of the home. The kitchen features a thoughtfully designed layout anchored by vaulted cathedral ceilings, a 36" range, pantry space, subway tile backsplash and sleek Montauk Hanstone countertops. Adjacent is a sun-drenched breakfast nook, nestled in a vaulted-ceiling sunroom, perfect for morning coffee or casual dining. A convenient powder room adds both practicality and style. The second level features the primary bedroom with a beautifully appointed ensuite, laundry, a second bedroom, and a main bathroom. The upper level offers two additional bedrooms and a third full bathroom, making it ideal for families or guests. Enjoy mornings in your own outdoor space, with the added convenience of dedicated parking. Every detail has been carefully curated to honour the past while offering elevated, contemporary comfort. Perfectly situated across from Rideau Hall and the Governor Generals grounds, moments to downtown, steps to Union Street Café and Tavern on the Falls, close to the shops and restaurants on Beechwood, and near scenic walking trails in Stanley Park and along the Ottawa River. Inquire regarding 71 Thomas, which is also available for sale. Visit property website for additional information about finishes and layouts. (id:53341)
225 Hillcrest Drive
Mississippi Mills, Ontario
Sprawling 4+2 bed, five bath custom home set on a huge lot backing the Mississippi River, featuring an ICF foundation, 9 ft ceilings throughout, and an oversized great room with an impressive 18 ft ceiling and a stunning fireplace. The chef's kitchen features custom cabinets, double ovens, a double fridge/freezer, two pantries, a coffee bar, and quartz counters, along with a built-in custom booth for daily dining. Unwind and enjoy the fresh air in the 3-season sunroom or on the back deck. The primary suite is a masterpiece, featuring a private deck and fireplace, a stunning en-suite, and a dream closet. Upstairs, the space offers three spacious bedrooms with walk-in closets, a loft, two full bathrooms, and a laundry room. The lower level walkout features two extra bedrooms, a bath, radiant flooring, and a second laundry room. With a heated 3-car garage, additional rear garage, landscaping and fenced yard, this home has it all! Superb location with a boat launch to the river nearby + Mississippi Golf course. Just minutes from Almonte, Carleton Place and a quick commute to the city. (id:53341)
7 Phillip Drive
Ottawa, Ontario
Welcome to this one-of-a-kind, custom-built home offering an exceptional blend of luxury, space, and versatility. With 8 bedrooms, 7 bathrooms, and a fully separate dwelling unit, this property is ideal for multigenerational living or added income potential. Step inside to soaring 10-foot ceilings and hardwood floors that run throughout. The main level is thoughtfully designed with a bedroom and full bath, perfect for guests, alongside a chef-inspired kitchen featuring quartz countertops, custom cabinetry, walk-in pantry, and an oversized island. The kitchen flows into a sunlit living room with a gas fireplace and a show-stopping great room complete with coffered ceilings and a custom bar - an entertainers dream. Upstairs, discover four spacious bedrooms, each with its own ensuite. The primary retreat includes a walk-in closet, elegant ensuite, and direct access to a large shared balcony. A bright open den provides the perfect work-from-home space, with access to a charming front patio. The finished basement offers even more flexibility with a large rec room and an additional bedroom with its own ensuite. Meanwhile, the fully self-contained secondary unit includes a bedroom, full bath, kitchen, and living space - ideal as an in-law suite or rental opportunity. Outside, your private backyard oasis awaits, complete with a built-in outdoor kitchen, heated pool, hot tub, and outdoor shower - designed for relaxation and unforgettable summer gatherings. This extraordinary home combines upscale finishes, thoughtful design, and endless potential. Don't miss your chance to make it yours. (id:53341)
525 Leimerk Court
Ottawa, Ontario
Welcome to this stunning custom built bungalow in Manotick Estates, offering 5 bedrooms, 4 baths, ALL spacious rooms flooded with natural light. The living area seamlessly connects to the gourmet kitchen, dining space & spacious family room which is banked by 3 walls of windows & access to a deck. The kitchen offers gorgeous appliances, sleek countertops & ample storage. Luxurious primary suite with a spa-like ensuite & private sitting area overlooking beautifully landscaped grounds. The lower level is flooded with natural light from banks of windows. Two large bedrooms with huge windows & generous cupboard space as well as gorgeous 4-piece bathroom. Fabulous location. 2 minute drive to 416, walking distance to lovely pathways to Manotick & all the shops, parks & entertainment this vibrant town has to offer. This home seamlessly blends convenience & luxury. Located on a quiet cul de sac. Gas $191 & hydro $199 ONLY per month! Flooring: Hardwood (id:53341)
144 Derbeyshire Street
Ottawa, Ontario
Derbeyshire is THE sought-after street in Kanata North! This 5 beds, 5 bath custom "SMART" home is NESTLED within gorgeous mature trees & MINUTES to everything essential! Picturesque views from EVERY window! This BETTER THAN NEW modern defines VALUE! OVER 4500 SF of FINISHED space (main, 2nd & lower) 8" hardwood throughout! Striking GOURMET Laurysen kitchen is a CHEF'S dream, luxury appliances include double wall oven & side by side fridge! The custom glass enclosed wine storage is a piece of art! Wall of windows in the great room, primary & walk out lower level! Access to the 400 SF patio from the dining room. Main floor office, enclosed porch & an enviable mudroom! OPEN riser staircase guides you to the 2nd level! GORGEOUS primary & ensuite with heated floor! Every bedroom has access to an ensuite! WALKOUT lower-level c/w floor to ceiling windows, the 9-foot ceilings & 9 foot patio door will WOW u! The home theatre is SOUND PROOF! 9-foot-wide garage doors guide you into the fully finished 1000 SF 3 car garage that offers access to the lower level. A One-of-a-kind WEST facing OASIS in the backyard offers a 16 x 32 SALT water pool along with MANY other awesome features! A seamless blend of outdoor & indoor living is easy w access from the main floor deck down the maintenance free metal stairs that guide you to the 1000 SF covered interlock patio that offers a large hot tub & sitting area that allows for great views of the pool & sunsets!! Natural gas heated! 200 AMPS/ Back up power panel. 10++++ (id:53341)
3886 Armitage Avenue
Ottawa, Ontario
This stunning 5 bedroom, 3 bathroom waterfront home is truly one of a kind. Enter into the foyer and immediately be taken away by the breath taking views of the hills across the stunning waterfront. The foyer opens up to the spectacular living room featuring a fireplace, 2 skylights and 2 large sliding doors leading out to the screened in deck. This grand living room is open to the eat-in kitchen featuring stainless steel appliance, built in wine racks, ample cupboard space and an addition sliding door leading out to the massive deck. On the main level you will also find the incredibly spacious primary bedroom featuring a walk-in closet, 4 piece ensuite, fireplace and additional sliding doors leading out to the deck. This is the perfect couples retreat in your very own home. On the lower level you will find a centrally built wet bar and home theatre, perfect for entertaining, along with addition sitting space, 4 bright bedrooms and a 6 piece bathroom. The 1800 sqft heated garage with high ceilings offers ample storage space and opportunity for car lifts. The most notable part of this one of a kind home is by far the outdoor space. Not only is the screened in deck, massive uncovered deck, and large yard a wonderful space to enjoy all to yourselves or host guests, but the in-ground infinity pool and sandy shore line is every outdoor lovers dream. Enjoy a day of boating on the Ottawa River from your very own private dock. The spectacular waterfront offers prime views of sunrise and sunset all summer long and year round sunsets that are truly remarkable. No detail was missed inside or out in the design of this stunning property. (id:53341)
1216a River Road
Ottawa, Ontario
A rare offering along a serene stretch of the Rideau River just moments from the heart of Manotick, this exceptional 3-bedroom, 2.5-bathroom estate bungalow is set on a beautifully landscaped 2.25-acre lot with 60 feet of pristine waterfront. A private paradise, the property features a resort-style backyard with a gorgeous salt water in-ground pool, mature trees, and sweeping views of the river. Step inside to discover a grand entry adorned with travertine marble flooring, leading to a spectacular library crowned by a vaulted cedar-plank ceiling. Floor-to-ceiling bookshelves, complete with a rolling ladder, create an atmosphere of refined charm, while a dramatic double-sided fireplace connects this space to the expansive sunken living room and rear deck beyond. The chef's kitchen is a showpiece, seamlessly open to the main living areas; designed for both entertaining and daily luxury. Rich granite countertops, an abundance of custom cabinetry, and a high-end gas range are paired with a unique breakfast nook offering warmth and style. Bathed in natural light, the four-season sunroom is a seamless extension of the living space, with multiple sliding glass doors opening to the tranquil grounds. The primary suite is a true retreat, with direct access to the deck, a cozy gas fireplace, custom walk-in closet, and an opulent 5-piece ensuite complete with double vanities, soaking tub, and glass-enclosed shower. The partially finished lower level with new flooring & 9ft ceilings offers flexibility for additional living or recreation space. Recently updated landscaping and a lush canopy of mature trees provide privacy and timeless beauty. Nestled in one of Ottawa's most coveted communities, this home is just minutes from boutique shops, fine dining, excellent schools, and the village charm that makes Manotick so desirable. (id:53341)
1591 Bouvier Road
Clarence-Rockland, Ontario
Set on 48 acres of wooded paradise, this total 2,290 sq. ft. two-storey home offers 4 bedrooms three with walk-in closets and 2.5 bathrooms. The main floor features a bright, ceramic-tiled kitchen with a walk-in pantry, spacious living areas, and access to both front and back galleries. The partially finished basement includes a generous 1,000 sq. ft. open area a perfect blank canvas for a man cave, games room, or family recreation space along with a rough-in for a future full bathroom. Comfort is assured with municipal water, central air conditioning, forced-air propane heating, and a Heatmor exterior wood boiler that heats the home, domestic hot water, and attached 1.5-car garage. Additional parking for eight vehicles. This peaceful property, with wooded trails and no immediate neighbours, offers opportunities for a hobby farm, sugar shack, or potential subdivision. A nature lovers paradise with year-round activities including autumn hiking, winter snowshoeing, and horseback riding. Located just 8 minutes from Rockland and 30 minutes from Ottawa. (id:53341)
1431 Duchess Crescent
Ottawa, Ontario
Welcome to your dream retreat in the prestigious Rideau Forest community of Manotick! This deceptively spacious, custom-built home, offers the perfect balance of elegance, functionality, and versatility - designed for the modern family that values space, style, and comfort. Step inside to a grand foyer that opens into a cozy living room with a gas fireplace and a tasteful formal dining room - ideal for hosting memorable dinners. The heart of the home comprises an expansive chef's kitchen, featuring stainless steel appliances, a gas cooktop, and gleaming granite counters. A sunny breakfast area and adjacent family room with a second gas fireplace overlook the recently installed in-ground pool and adjacent fire pit; perfect for summer entertaining. Need room for music, games, or a creative workspace? A flexible multi-use room just off the family room is ready to adapt to your lifestyle. You'll also find a dedicated home office near the entrance, a stylish two-piece powder room, and spacious laundry/mudroom with direct access to a three-car garage. Upstairs, unwind in the luxurious primary suite complete with a private sitting area and a spa-inspired 6-piece ensuite bath. Three additional, generously-sized bedrooms and a full family bathroom complete the upper level. The finished basement offers even more living space with a fifth bedroom, fitness area, an office, and a home theatre-style media room, with a third gas fireplace - perfect for movie nights or relaxing evenings in. To top it off, the newly completed Coach House with Loft, provides additional space for guests, a private studio, or even a home business. Also ideal for extended family, but could be used as a rental home that could bring in upwards of $2,400 per month. It has its own driveway and parking for 4. See Floor Plans and Room Measurements in attachments. Well (2023), Pool (2021), Roof (2018), Furnace, A/C, HWT (2016). 24 hours irrevocable on offers. (id:53341)
1419 Balmoral Drive
Ottawa, Ontario
This elegant custom built estate home is marked by impeccable design and the finest quality of materials and finishes. Traditional meets modern. Spectacular 319' deep lot with backyard oasis surrounded by mature trees. Peaceful country living meets modern city amenities - only minutes away. No rear neighbours and NCC land across the street. 3702 sq ft above grade the 1800 sq ft on lower level. Oversize triple pane windows throughout provide an abundance of natural light. Grand 18' entrance with split staircase. Gourmet kitchen with custom-crafted, soft close cabinetry, granite counters, immense island with 2 sinks and breakfast bar, quality appliances including a gas cooktop, dustpan, etc. Patio doors to covered porch. Walk-in pantry, as well as butler's pantry with wet bar. Open to 18' family room with gas fireplace. Surround sound with built-in speakers. Main floor office and formal living area featuring a double sided gas fireplace. Additional dining room for family or formal gatherings. Spacious primary suite with balcony, his/her closets and ensuite with soaker tub and glass shower. Coffered ceiling with ambient lighting adds depth, dimension and a sense of architectural elegance to the space. Two additional bedrooms with large closets and shared 5 piece bath. 2nd floor laundry. Expansive lower level is partially finished and has a bath rough-in. Currently divided with a recreation room, games area and gym space. Also featuring a huge cold storage room. 3 car garage is insulated, dry-walled and has a full size door to rear yard. Backyard is modelled for entertaining with an inground salt water heated pool, hot tub, fire pit, gazebo and numerous seating areas. Pool and perimeter lighting. New HWT in 2024. Generator and irrigation system in 2023. Furnishings are negotiable, as well as riding mower. Deeded access to the Ottawa River. Boat launch minutes away. This magnificent home is a must see! 24 hours notice for showings and offers please. (id:53341)

