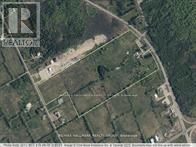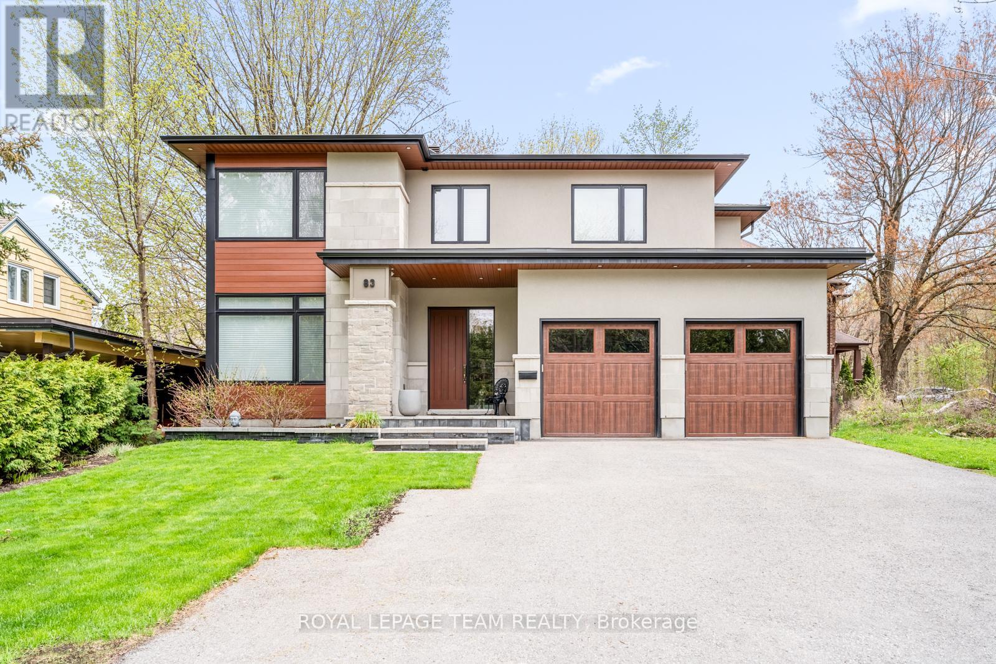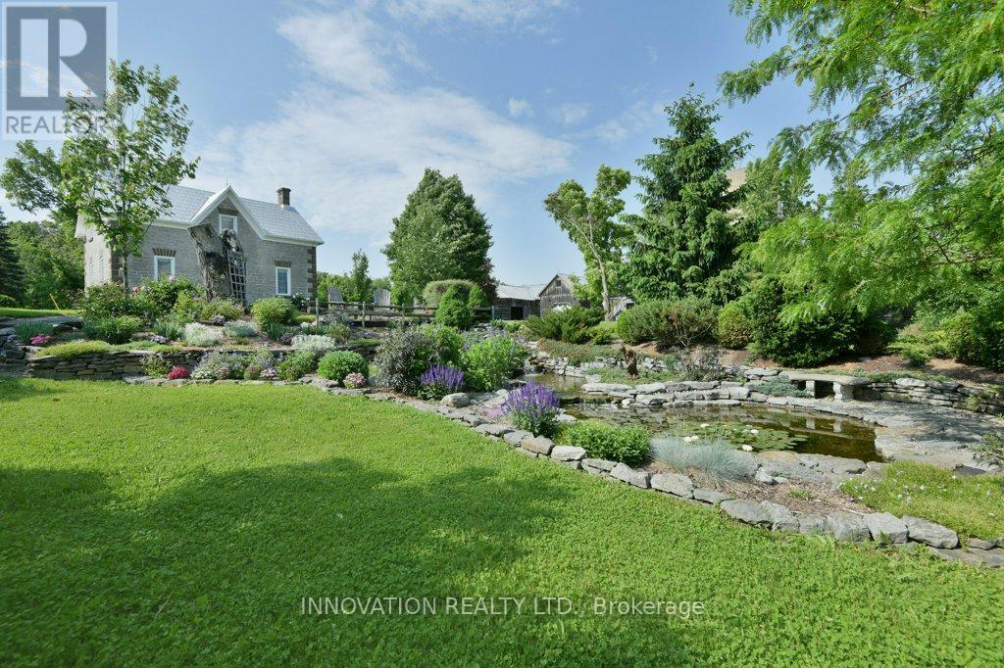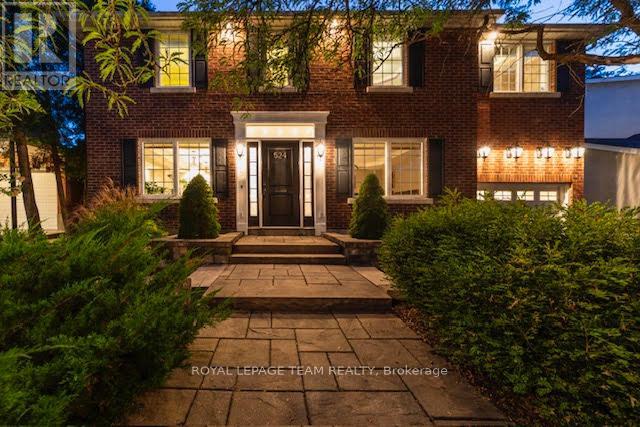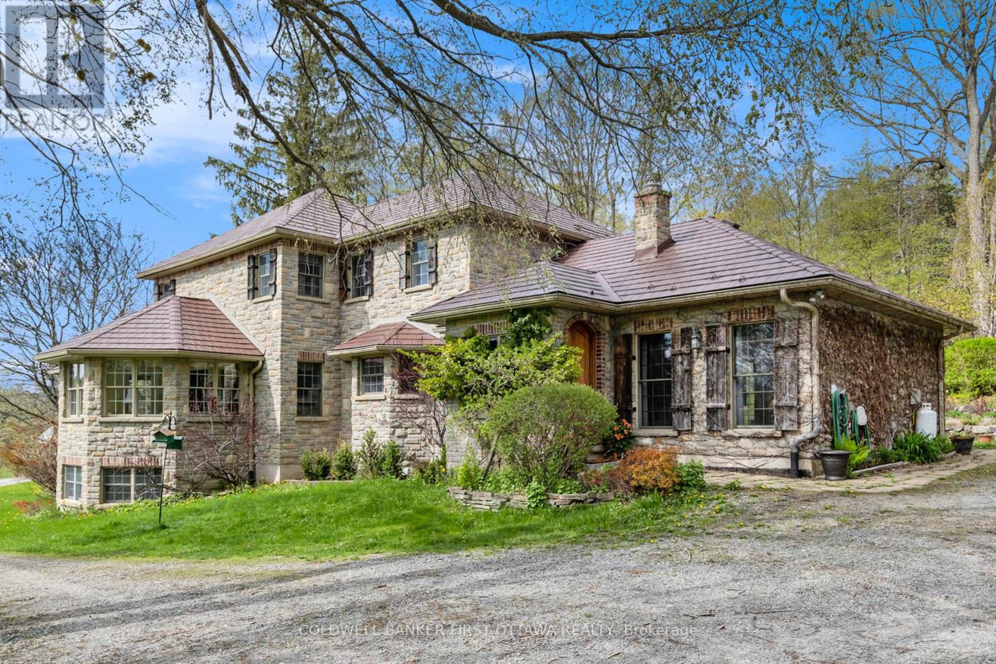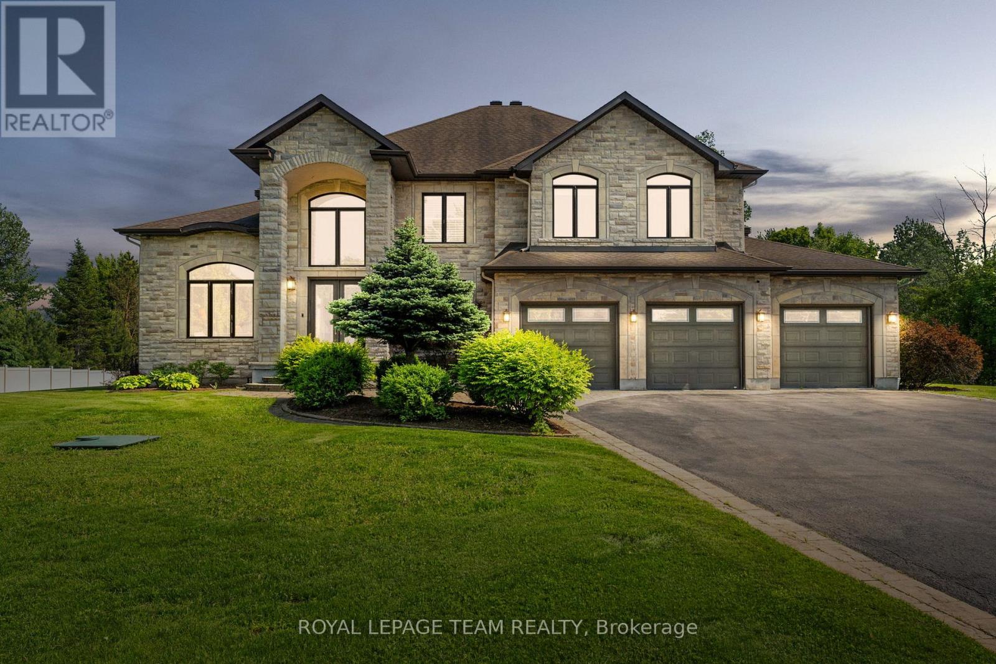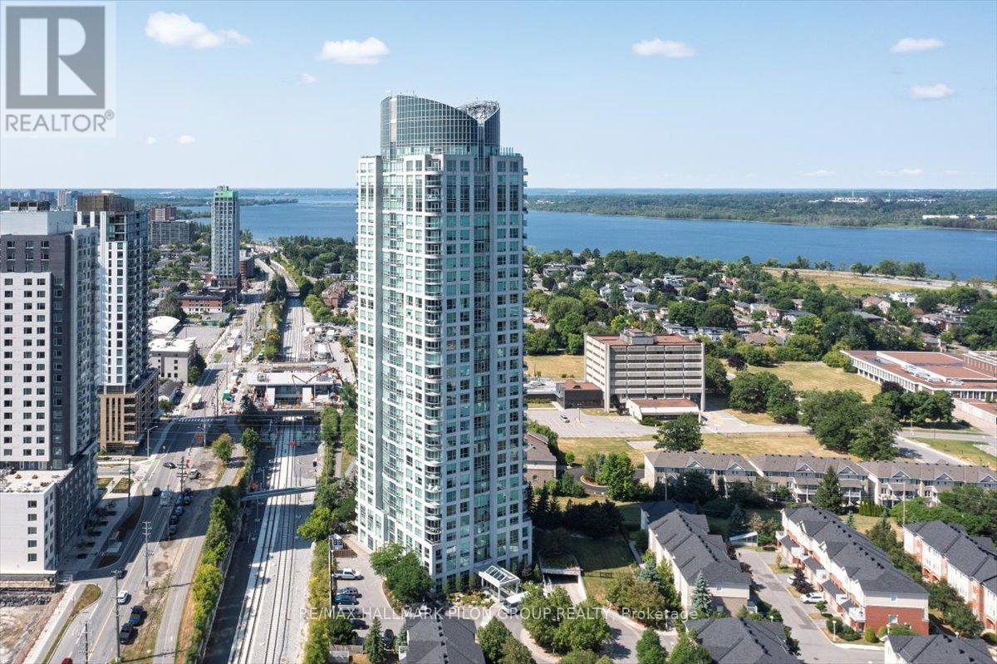7122 Bank Street
Ottawa, Ontario
Farm House setting on Approximately 42 Acres of PRIME LAND fronting on BANK STREET and backing on SCRIVENS DRIVE just minutes to Findlay Creek or South keys. The house shows well and consists of 4 Bedroom, 2 (3pc) family Bathrooms, Living room, Family room, Full Kitchen- Dining and main floor laundry. There is inside access to the two car garage. Seller might consider Vendor Take Back. 24 hrs notice to Tenant on all showings. (id:53341)
888 Melwood Avenue
Ottawa, Ontario
Stunning custom-built home in Glabar Park! Its stone façade and elegant symmetry define the home's architectural presence, offering exceptional curb appeal. The spacious entryway with a double cloak closet and 3 x 3 glossy porcelain tiles welcomes you to this 3-bed, 4-bath modern 2-storey home offering 2,488 sq. ft. of above-grade living space. The open-concept main floor living area showcases 9' ceilings, wide-plank hardwood floors, and floor-to-ceiling windows. The chef's kitchen includes quartz countertops, custom cabinetry, a dedicated prep/bar area, and premium appliances, including a Decor built-in fridge and gas cooktop. The living room features a gas fireplace and direct access to the private side yard. A separate and private front-facing home office/den offers a living space separate from the rest of the home, while a full laundry room with direct garage access allows for maximum convenience. Upstairs, the spacious primary suite boasts an ensuite with a soaker tub, glass shower, dual vanity, and a walk-in closet. Two additional bedrooms each include walk-in closets and share a full bath. The finished basement offers a main recreation room with a wet bar, an additional room ideal for a home theater or gym, a 3-piece bath, and numerous storage spaces. Additional features of this home include in-floor radiant heating (basement + baths), smart home automation capabilities, a built-in sound system throughout all rooms and living spaces, automatic blinds, a GenerLink hookup, hybrid fencing for privacy, and a rough-in for an EV charger. Located on a premium corner lot in one of Ottawa's most convenient family-friendly neighbourhoods, this home is surrounded by mature trees and well-established homes, with a peaceful residential atmosphere. You'll benefit from proximity to Westboro Village, the Jewish Community Centre, Carlingwood, access to bike paths along the Ottawa River, and the 417 which makes going anywhere in the city seamless. Some photos virtually staged (id:53341)
83 Birch Avenue
Ottawa, Ontario
Set on a beautiful lot at the entrance to Manor Park, one of Ottawas most desirable neighbourhoods, this custom-built home is a showcase of modern design and smart functionality. Clean lines and bold architectural details define the homes striking exterior and interior. The main level flows seamlessly, with warm wood floors throughout. A sunlit home office is outfitted with custom built-ins, an elegant dining room with coffered ceilings leads to a bright, sunroom. At the center of the home, the chefs kitchen complete with a 6-burner gas stove, quartz countertops, and an oversized island opens to a family room with a fireplace and glass doors that connect to a spacious deck. Upstairs, the primary suite is a true retreat, with a spa-inspired ensuite, and a private patio.Three additional bedrooms and a streamlined laundry room round out the level. The finished lower level, ideal for movie nights, adds versatility with additional storage and living space. Blending striking design with everyday comfort, this home is as livable as it is beautiful. See it now! (id:53341)
1348 Derry Side Road
Beckwith, Ontario
Elegant and sophisticated solid stone home lovingly cared for and meticulously restored while maintaining the original old world charm character. Steeped in history and quality crafted c.1877. Modern upgrades, features and conveniences have been thoughtfully integrated throughout this enchanted residence. Set centrally upon 138 acres, surrounded with mature trees, flowering bushes, extensive perennial gardens, waterfall and tranquil pond. Several improved barns and outbuildings compliment this historic homestead. The land consists of 100 acres of rich and fertile farmland, 38 acres of mature majestic forest and fenced pasture meadows. Some of the fine features include custom solid Cherrywood cabinetry & granite counters in the spacious eat-in country kitchen, a gas fireplace in the expansive family room with an abundance of windows & rich hardwood floors, a main floor office with Cherrywood cabinets, a large primary bedroom with luxurious ensuite & walk-in closet. Original refinished, wide plank pine flooring, throughout most of the home, restored, original trim, doors, sconces and ceiling medallions. Main floor, laundry room, a spacious foyer and centre hall plan. Located in the peaceful Ashton countryside minutes to Ashton and having paved access to Highway 7. A rare opportunity. (id:53341)
638 West Point Drive
Drummond/north Elmsley, Ontario
Stunning newer spacious (3780 sq ft) WATERFRONT WALK-OUT bungalow located in the exclusive community of West Point Estates, positioned on a private 2-acre lot on the Prestigious BIG RIDEAU LAKE was designed for lakeside living. Enjoy breathtaking South-East-facing views from the 52-ft walk-out deck with gazebo and appreciate the convenience of three sets of patio doors leading to the water on each level. The open-concept main level features oak hardwood floors, a spacious family room with vaulted 17'4" ceilings, and a focal stone gas fireplace. The chef's kitchen includes stainless steel appliances, granite peninsula & coffee bar, commercial full-depth fridge/freezer, built-in microwave and oven, freestanding gas range with warming drawer and eating area all with water views. The primary bedroom offers direct deck access, a walk-in closet, and a luxurious ensuite with vessel sinks, a freestanding tub, and a glass shower. Host additional guests or enjoy working from home in the huge main-floor den with 16-ft ceilings, views of the Big Rideau & King Murphy bed with custom shelving which adds versatility. The walk-out lower level features durable luxury vinyl plank flooring, two large waterside bedrooms, a full bathroom, a recreation room with bar and kegerator, ample storage, and access to the large yard with apple trees & play structure. Highlighted features include R9 exterior walls, generator panel with transfer switch, FIBRE INTERNET, firepit for quality time with family and a propane BBQ with hookup. The oversized 47 x 27 ft 3-car garage includes two 8-ft doors, a 10-ft door, 12-ft ceilings, natural light, and a 27x12 ft loft with windows to the front and rear, offering additional possibilities. Private dock with electric pedestal, over-sized composite storage shed, and abundant parking make this property a pleasure for the avid boater. Don't miss a rare opportunity to own a move-in-ready, energy-efficient waterfront home on one of Ontario's most desirable lakes (id:53341)
1836 Whitemarsh Crescent
Ottawa, Ontario
Nestled on a lush, private two-acre lot at the end of a peaceful crescent, this captivating bungalow-loft offers the perfect blend of serene country living and modern convenience - just minutes from shopping, dining, and essential amenities. Step inside to discover an open-concept layout bathed in natural light through a soaring solarium wall and cathedral ceilings in the spacious great room. The gleaming chef's kitchen features granite countertops, stainless steel appliances, and a stylish built-in bar ideal for effortless entertaining. Enjoy cozy evenings beside one of two elegant fireplaces, or retreat to the main-floor office - perfect for working from home. Two luxurious primary suites each include a private ensuite, while an additional bedroom with its own bath makes hosting guests a breeze. Upstairs, the snug loft invites you to curl up with a book. The mud room is conveniently located with laundry next to oversized two car garage. The walkout lower level expands your living options with a games room, gym, family lounge, plus another bedroom and bath designed for privacy and versatility, whether for in-laws, teens, or a guest suite. The outside, mature gardens, walking paths, and towering trees create a nature lovers oasis, and the furnished patio beckons you to star-gaze on warm summer evenings in your private, neighbor-free sanctuary. With ample storage and show-stopping curb appeal, this remarkable home is more than just a house - it's a lifestyle. Don't miss your chance to own this rare country retreat. Schedule a private showing today to experience its charm first hand! (id:53341)
550 Guy Street
Ottawa, Ontario
Luxury triplex built by Blueprint Construction on an oversized lot rarely offered with expansive 1400sq/ft units on each floor. Additional 3 non-conforming studio apartments in the basement built to code. This turnkey newly built multi-family building produces $92,559 net operating income annually. These expansive units with luxury finishes offer a generous 3-bedroom 2-bathroom apartment, all with ample parking. As the real estate cliche goes , a quality rental attracts a quality tenant. Located just minutes from schools, grocery stores, Shopping Centre, restaurants, and public transit. making this an incredible opportunity for any investor looking for a high-earning property with growth potential. (id:53341)
524 Broadview Avenue
Ottawa, Ontario
This stunning 5+1-bedroom, 4-bathroom Georgian-style residence blends classic architecture with modern comforts. Built in 1935 and thoughtfully renovated throughout, this stately home leaves no detail unturned. The chefs kitchen is a culinary dream, featuring granite countertops, high-end appliances, and custom cabinetry all opening seamlessly to a convivial living area featuring one of 4 fireplaces (3 gas, 1 wood burning). Formal dining and living rooms provide the perfect setting for elegant entertaining. Outdoors, the beautifully landscaped grounds provide exceptional curb appeal, and the backyard is a private oasis. Enjoy summer evenings on the expansive two-tier cedar deck, relax in the screened-in gazebo, or entertain guests in style. Upstairs has room to grow with three spacious bedrooms, an office, a luxurious primary suite complete with a spa-inspired ensuite and walk-in closet, and a convenient, sun-filled laundry room. The fully finished basement offers versatile space for a home theatre, gym, or recreation room. Storage abounds in this home, with custom cabinetry and built-in storage units optimizing space on all three floors. This exceptional property combines timeless design, thoughtful upgrades, and an unbeatable location steps to top-rated schools, boutique shops, fine dining, and the natural beauty of the Ottawa river. A rare opportunity to own a piece of classic charm in one of Ottawa's most desirable communities. (id:53341)
515 West Lake Circle
Ottawa, Ontario
Welcome to luxury living on the water in the prestigious West Lake Estates. This extraordinary 6,400 sq. ft., 2 acre bungalow offers elegance, space, and stunning lake views from nearly every room. Flooded with natural light, this 5-bedroom, 4-bathroom home is the perfect blend of comfort and sophistication. Step inside to a grand foyer with 12ft ceilings echoed in the private office. Breathtaking living room with soaring 22-foot cathedral ceilings and double-sided cultured stone fireplace. The open concept kitchen is a culinary dream, featuring a 7.5ft granite two-tiered island, professional-grade Frigidaire thermal refrigerator, gas stove, and a spacious walk-in butlers pantry. The thoughtfully designed layout offers privacy and functionality. The primary suite, tucked away from the other bedrooms, boasts tranquil water views, a generous walk-in closet, and a spa-inspired ensuite retreat. Two additional main-floor bedrooms share a stylish Jack and Jill bathroom, perfect for family or guests. Almost every bedroom features its own walk-in closet. From the kitchen, step onto a 570 sq. ft. covered deck ideal for entertaining all while enjoying peaceful views of the lake. The fully finished walk-out lower level features a sprawling great room, perfect for a home theatre and games area, plus two additional bedrooms, a full bath, and private access to the garage - ideal for multigenerational living. A massive 1,300 sq. ft. storage room ensures you'll never run out of space! Built-in irrigation, generator hardwired, 3-car garage w/ rear door access and custom-built 10ft x 20ft storage shed complete this exceptional home. $200.00 annual association fee for lake maintenance. (id:53341)
43 Frye Road
South Frontenac, Ontario
In true Tuscan style, exquisite country home radiates graceful elegance and refined sophistication. The home's exterior cultured stone blends beautifully with 85 lush acres of green meadows, pond and woodlands. Wrap-around covered verandah an architectural marvel showcasing the stone wall and amazing arched front door built from solid oak. Welcoming foyer offers double closet and terra cotta ceramic floor. Gracious living room with accent beams, cherry hardwood floors and views of peaceful landscape. Formal dining room opens to verandah, expanding your living outdoors. Dream kitchen full of light from over-sized window plus - grand chef island, thick granite counters with rounded corners, quality Cataraqui cabinets and hi-end glazed ceramic floor. Next to kitchen is dinette with access to verandah, a place to savour morning coffee. Spacious family room lovely exposed beams and corner brick fireplace with handsome log mantle, brick hearth and arched wood-burning insert. Solarium a fabulous five-sided pentagon, soaking in light while offering views of perennial gardens. Office nook with solid granite desk and storage cabinets. Main floor powder room & large laundry room with glazed ceramic floor. Upstairs, spa primary suite features walk-in closet & 6-pc ensuite with wrap-about two-sink vanity, ultimate soaker tub & ceramic shower. Two more bedrooms & 3-pc bathroom with ceramic shower. Lower level radiant floor heating flows thru rec room, second family room, library, two dens/flex spaces and powder room. Home's metal roof 2020 with 50 yr warranty. Hookup for a generator. Detached 3-car garage has workshop area with 250V outlet. Superiorly built horse barn has tack room with hydro and water. Four fenced paddocks plus two run-ins & riding ring. Driveshed for equipment storage. Located on municipal maintained road. Just 1 km to boat launch on Buck Lake. And, 30 mins to Frontenac Provincial Park, a natural wonder of 5,300 hectares. 15 mins Westport or 30 mins Kingston (id:53341)
6132 Pebblewoods Drive
Ottawa, Ontario
Set in the desirable Emerald Links community of Greely, this beautiful two-storey estate is thoughtfully designed for exceptional family living. Surrounded by natural beauty and just ten minutes from the shops, restaurants, and cafés in the village of Manotick, the location offers a quiet, scenic setting with convenient access to amenities. The home is only steps from the Emerald Links Golf Course and close to the Osgoode Link Trail, a popular route for biking, jogging, and cross-country skiing. This home makes an immediate impression with its striking curb appeal and a designer-finished interior that flows seamlessly through generously sized rooms. A two-storey foyer sets the tone, showcasing elevated coffered and tray ceilings, a spiral staircase, rich hardwood floors, and expansive windows with arched transoms that frame views of the surrounding landscape. At the heart of the home, the Spanish-inspired kitchen is ideal for entertaining, featuring two large islands, two-toned floor-to-ceiling cabinetry, granite countertops, a walk-in pantry, and premium appliances. The main floor also includes a dedicated office, a family room with a cozy fireplace and custom built-ins, and a sunroom complete with a fireplace and views of the backyard. Upstairs, four spacious bedrooms await, including a sophisticated primary suite with a two-sided fireplace, a stone feature wall, a spa-like ensuite bathroom, and a walk-in closet. The finished lower level extends the living space with a recreation room, versatile family areas, a secondary bedroom, flex room, and a full bathroom. Outdoors, the backyard extends the living space and is designed for both entertaining and everyday enjoyment. A spacious patio overlooks the landscaped grounds, while mature trees create a natural and private backdrop. (id:53341)
3203 - 38 Metropole Private
Ottawa, Ontario
38 Metropole Pvt, #3203 - Elevated Westboro Luxury. Perched high above the city, this extraordinary suite offers 3,300+ sf of refined living space, framed by flr-to-clg windows & 9' ceilings that flood the space w/ natural light. Enjoy uninterrupted views of the Ottawa River, Gatineau Hills & the city skyline - ever-changing w/ the seasons. The thoughtful flr plan blends open gathering areas w/ private retreats. Principal living spaces feature gorgeous marble flrs, while the kitchen & dining boast rich hardwood for warmth & contrast. Built-in speakers throughout provide seamless audio for entertaining or daily enjoyment. At the heart of the home, the chef's kitchen impresses w/ granite counters, custom cabinetry, high-end SS appliances & a large island w/ breakfast bar - perfect for casual dining or hosting. This opens to 1 of 3 private balconies, ideal for morning coffee or evening cocktails. The primary suite offers a custom WIC, 5-pc ensuite w/ glass shower, soaker tub, dual vanities & a private balcony w/ sweeping views. The 2nd bdrm features a WIC & balcony; the 3rd bdrm is perfect for guests, a home office or den. A full laundry rm w/ sink, counter space & built-in storage adds everyday convenience. This residence includes 3 secure underground parking spots an exceptional benefit for multiple vehicles or visitors. A dedicated storage locker adds valuable space for seasonal items, sports gear or household overflow. The Metropole offers world-class amenities: 24/7 concierge & security, indoor saltwater pool, saunas, well-equipped fitness centre, guest suites, elegant lounges, outdoor patio w/ BBQs & library. Condo fees include all utilities: heat, hydro, water & A/C, ensuring effortless living. Located in the heart of Westboro Village, steps to boutiques, gourmet dining, cafés & shops along Richmond Rd. Outdoor recreation is close by, incl Westboro Beach, riverfront paths & scenic parks the perfect blend of urban energy & natural beauty. Virtually Staged. (id:53341)

