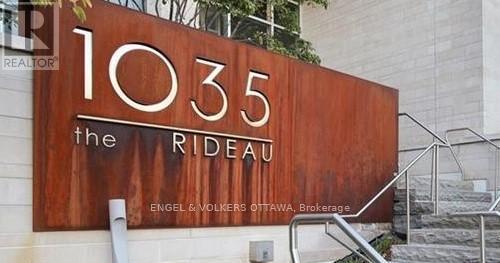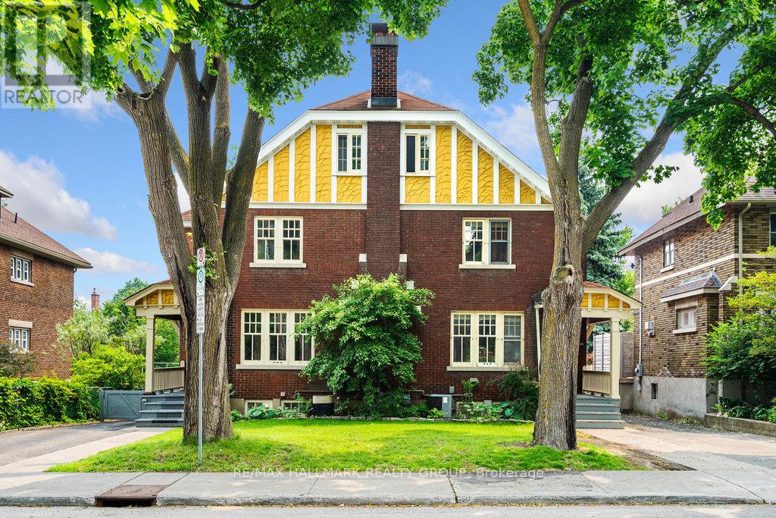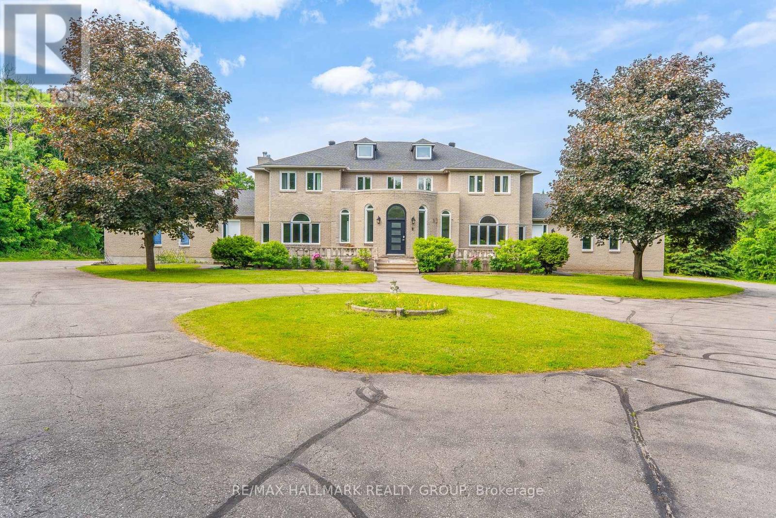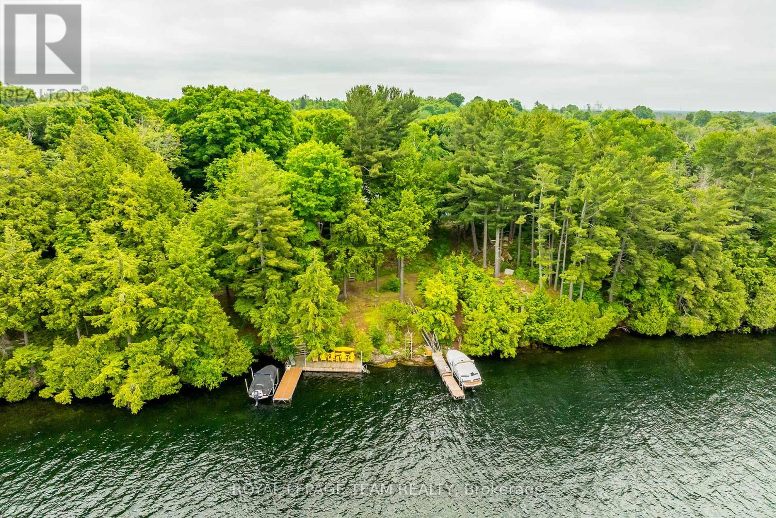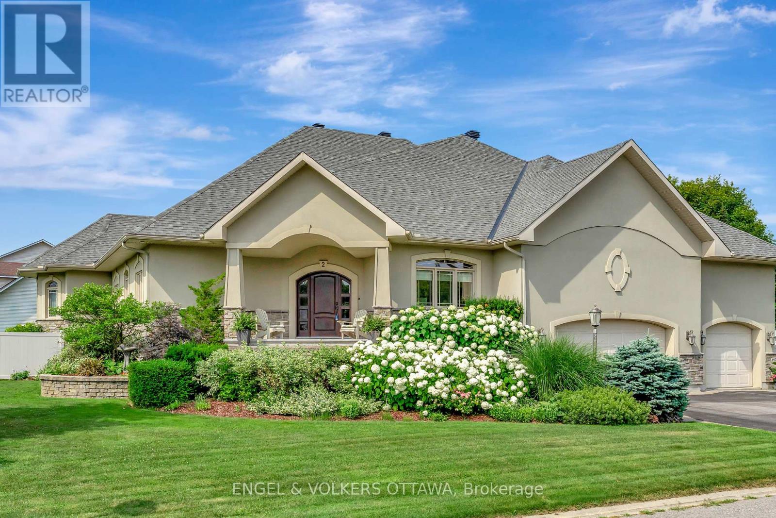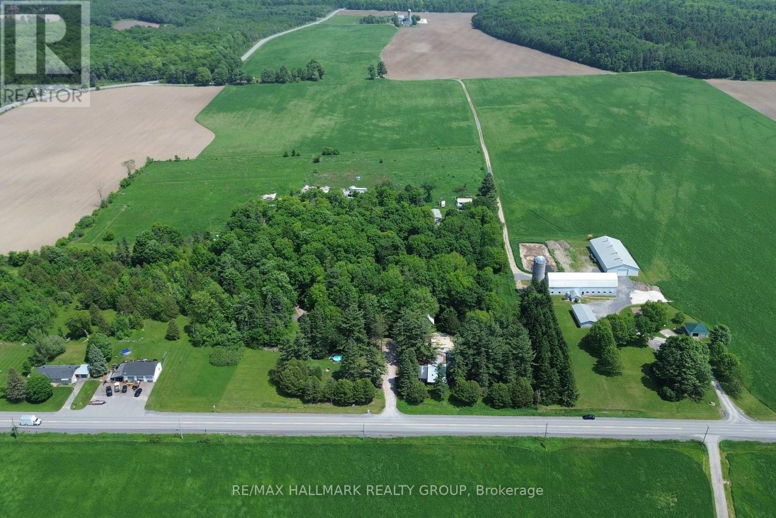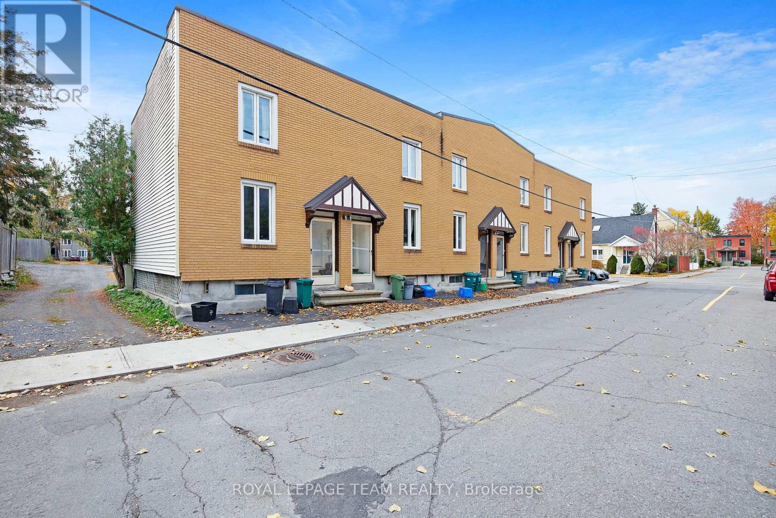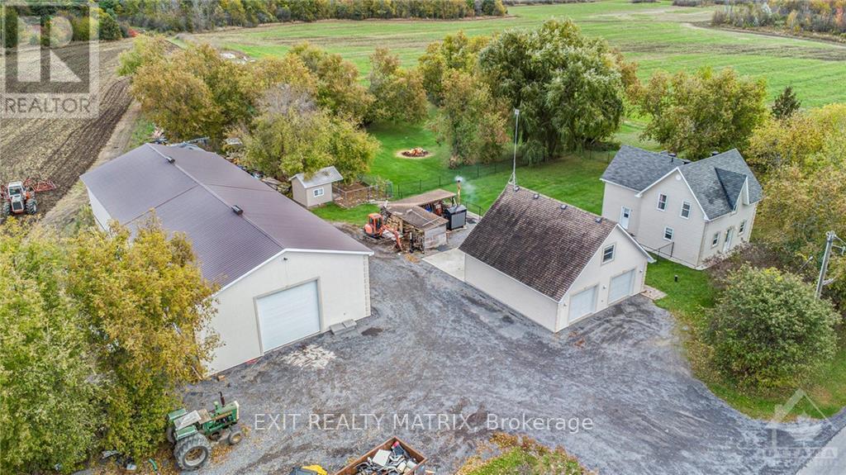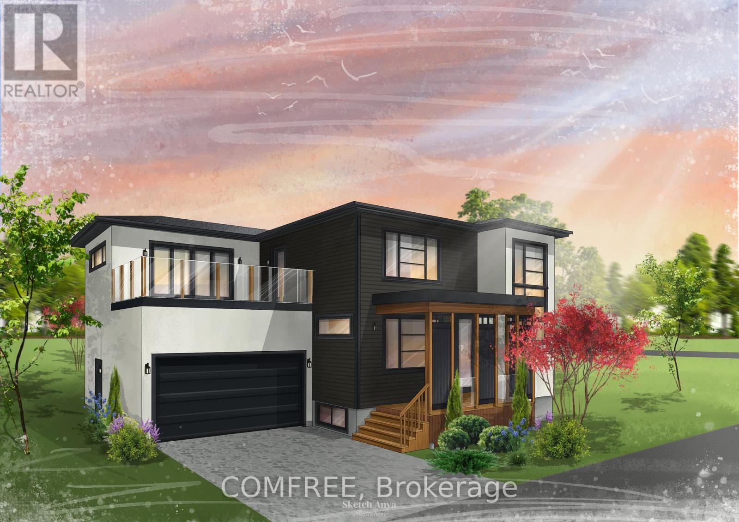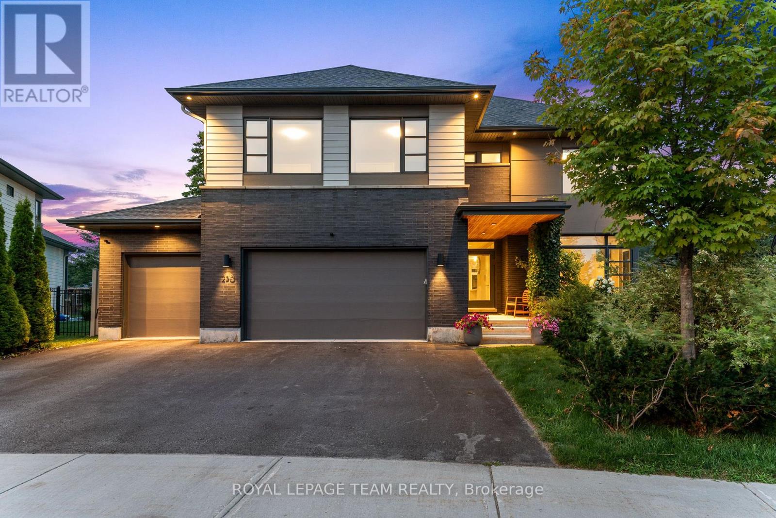1801 - 1035 Bank Street
Ottawa, Ontario
This custom penthouse suite is a sophisticated expression of luxury in Ottawa's highly coveted Glebe/Lansdowne Park neighborhood. A sought after South West facing corner suite offers spectacular, unobstructed views of the iconic Rideau Canal and Glebe from all the main rooms. Sweeping vistas of the cityscape. Designed to maximize the spectacular water views, the expansive rooms have floor to ceiling windows that capture all the changing seasons and light. Exceptional living and a floor plan meant for entertaining this expansive residence features custom finish's through out. A sleek, designer kitchen outfitted with premium Thermador appliances, an abundance of built-in cabinetry, and gleaming countertops is an ideal setting for culinary creativity. There are 2 balcony's both with striking views of the Canal. A sunlit lounge /casual dining area with custom cabinetry opens from the kitchen providing a private relaxing room to enjoy. The primary bedrm suite has its own west-facing balcony, a walk-through dressing closet, and a spa-inspired ensuite bath. Again breathtaking vistas. The open-concept main rooms ensure a seamless flow between rooms. Thoughtfully designed details such as a custom built-in desk/office nook provide a perfect work from home space. Detailing of ceiling moldings, millwork provides an understated ,richness and elegance. Step out your front door and into one of Ottawa's most vibrant destinations. From sports and concerts at TD Place, to the year-round Farmers Market and festive outdoor events like the Christmas Market, Lansdowne Park offers a lifestyle like no other. Stroll to the historic Aberdeen Pavilion, enjoy a picnic on the Great Lawn, or catch the latest blockbuster at Cineplex Odeon all just minutes from home. Indulge in premium shopping at Whole Foods, Sporting Life, LCBO, Winners, and Nespresso, or savour your choice of cafés, pubs, and top-rated restaurants within a five-minute walk from your condo. (id:53341)
386-388 First Avenue
Ottawa, Ontario
Welcome to 386-388 First Avenue! An exceptional opportunity to own TWO charming SEMI-DETACHED homes or DOUBLE SIDE-BY-SIDE in the heart of The Glebe, one of Ottawa's most sought-after urban neighbourhoods. Live in one and rent the other, or rent both. 386 First Avenue features a warm and inviting living room with a wood-burning fireplace, formal dining room, kitchen with a breakfast nook, Four generous bedrooms, two bathrooms, den and a versatile third-floor loft ideal as a home office, studio, or playroom. 388 First Avenue mirrors the layout but includes 3 bedrooms - perfect for extended family, guest rental income, or guest space. Each home boasts its own private backyard with deck, a single detached car garage, and a dedicated laneway with parking for up to 5 additional vehicles. Lower finished level offers laundry area, living space with walkout and tons of storage. Both units are ideal for owner-occupancy with income, multi-generational living, or full rental conversion into triplex or fourplex, subject to City of Ottawa zoning and approvals. Steps to Bank Street, Glebe Community Centre, parks, Lansdowne, top-rated schools, and Carleton University. Quick access to public transit and Hwy 417 makes this location incredibly attractive for tenants and future resale. Invest in the Glebe and unlock the full potential of this character-filled property in one of the City's highest-demand rental markets. This property blends character, functionality, and convenience. Whether you're an investor looking to convert to a multi-plex or looking for multi-generational living, this is a unique opportunity you wont want to miss! Located short distance from the upcoming brand-new Civic Hospital Campus, this home is perfect for healthcare professionals and proximity to medical services. Be our guest and book your private viewing today! (id:53341)
5749 Knights Drive
Ottawa, Ontario
Welcome home to your modern oasis in the heart of Rideau Forest! Nestled between the trees, this prestigious neighbourhood offers unparalleled luxury living with a perfect blend of design, privacy and convenient living. Plus, experience pure sophistication with a rare find 6-car garage - perfect for families and car enthusiasts alike! Step inside to discover a grand entrance with a vaulted ceiling leading to an inviting floor plan that seamlessly integrates functionality with style. The spacious main level boasts a formal dining room (perfect for entertaining!), a cozy fireplace, main level den/bedroom, chic kitchen with stainless steel appliances, ample cabinetry, island and a bright and sunny breakfast nook creating a warm and inviting atmosphere throughout. Large windows flood the space with natural light, emphasizing the high ceilings and accentuating the grandeur throughout. On the second level, you will find four generously sized bedrooms, each offering ample space for rest and relaxation PLUS each with their OWN ensuite bathroom. The oversized Primary Bedroom is truly an escape of its own - boasting a spa-like 5-piece ensuite with marble finishes, separate seating nook retreat with panoramic windows to let the sunshine in (great spot for a book and coffee!) and a spacious walk-in closet. What more could you ask for! The finished lower level adds a large recreation room for your entire family to enjoy (or even your in-laws!) along with a media room, full bathroom, extra storage and more. Truly anything you could need in this versatile space! Live amongst the trees in your roughly 2 acre lot featuring an inground pool with elegant wrought iron fencing - perfect to enjoy this Summer! Truly a one of a kind home in one of the most prestigious sought after neighbourhoods in the city. Its more than a home its a lifestyle. You wont want to miss this one, come fall in love today! (id:53341)
42 Penny Lane
Rideau Lakes, Ontario
Welcome to an extraordinary waterfront estate nestled on Upper Rideau Lake on the historic Rideau Canal System. Set on 4.17 acres of pristine forest, open meadow, and professionally landscaped grounds, this rare offering features over 350ft of private, natural shoreline with deep, crystal-clear water; perfect for swimming, diving, and dockside relaxation, with depths of over 12ft at the end of the dock. Take in sweeping panoramic views across the main channel toward the village of Westport, with no neighbours visible from the home or dock; offering complete peace and privacy. Coveted western exposure delivers spectacular sunsets, best enjoyed from the expansive covered deck or while relaxing by the water's edge. Off the covered deck, a fantastic three-season room provides a cozy, protected space to enjoy the sights and sounds of nature, rain or shine. The main home and private guest suites together offer 6 spacious bedrooms and 3 full bathrooms, ideal for hosting extended family, guests, or accommodating multigenerational living. The open-concept layout of the main residence features over 1,700sf of beautifully appointed main-floor living space. The chefs kitchen is designed for entertaining, with granite countertops, ample cabinetry, a gas cooktop, and a charming breakfast nook. The primary suite is a serene retreat with a renovated 3pc ensuite and custom closet cabinetry. The lakeview bunkie above the garage adds 900sf of additional space, complete with two bedrooms, ample room for guests, and a private deck with breathtaking views of the lake. Enjoy making your own maple syrup and creating unforgettable family memories in your very own charming sugar shack.Enjoy the bonus features that include a detached 3-car garage (2 bays insulated and heated), wood storage, studio, lush gardens, and walking trails. Just a quick boat ride to Westport; enjoy boutique shopping, restaurants, cozy cafés, and a vibrant live music scene. This is waterfront living at its finest! (id:53341)
2 Beechgrove Gardens
Ottawa, Ontario
WELCOME to 2 Beechgrove Gardens, an executive majestic residence on a rare double lot in the heart of Stittsville. Grand entrance opens to sun-filled great room with 16-ft ceilings & brick fireplace that anchors the space. Thoughtfully designed for refined living and everyday function, this home offers nearly 6,000 sq ft of beautifully finished space inside. Experience the perfect balance of spacious comfort, practical layout, and timeless elegance. Kitchen features granite counters, stainless steel appliances, built-in oven & walkout to balcony overlooking backyard. Main level includes primary suite with heated ensuite floors & custom walk-in closet, two bedrooms with Jack & Jill bath, formal dining room, home office & laundry/mud room. Finished walk-out lower level includes 9-ft ceilings, wet bar, golf simulator, multiple flex spaces, 3-piece bath, 3-season room & workshop/mudroom. SOLID construction w energy efficiency ICF foundation. Fenced backyard features saltwater pool, hot tub & landscaped lawn designed for both recreation & relaxation. Oversized triple garage offers entry to both main level & basement, with ceiling height suitable for lifts or storage. Ideally located close to top-rated schools, nearby parks like Coyote Run Park, Mary Durling Park & Village Square Park, Trans Canada Trail, along with tennis courts, community center's, great restaurants & all the shopping Stittsville has to offer, everything you need just minutes from your door. A rare offering in a prime location blending Quality Design with Modern Function. Timeless Elegance in Stittsville - Rarely Available! (id:53341)
1675 Dunning Road
Ottawa, Ontario
INVESTMENT OPPORTUNITY!! Multi-Residential complex situated on just OVER 20 ACRES of Land. This property features 6 Freestanding Residential Buildings, a 5plex, Single home, and 2 Prefab homes. Along with rental income from a Log Shack, Barn and 4 Rental Spaces used for storage and RV. CAP Rate of 6.5% with OPPORTUNITY of additional rental income from storage or pasture land. Fully Tenanted and self managed property. Located just 1.5KM south of Cumberland. The residences are Surrounded by Mature Maple Trees, Pastures, and nature. In the back, there is a 40'x150' gravel parking area. 2 Drilled Wells, 3 Septic Systems, Propane Sourced Heating. VTB Available, CALL FOR MORE DETAILS! (id:53341)
19421 Kenyon Concession 1 Road
North Glengarry, Ontario
Welcome to 19421 Kenyon Concession 1, an architecturally distinctive home built in 2013 that seamlessly blends modern craftsmanship with natural beauty. Set on 75 breathtaking acres of forests, ponds, and private trails, this property offers unparalleled privacy and tranquility perfect as a primary residence, second home, or commercial retreat. The custom-built home features four spacious bedrooms and four bathrooms. Highlights include a huge walk-in pantry with an extra refrigerator, and an office overlooking the impressive rec room, ideal for productivity. The primary bedroom suite features two luxurious ensuite bathrooms, one with a soaker tub and the other with a walk-in shower, and two walk-in closets. A second bedroom, perfect for guests or teens, includes a walk-out deck with lovely views. The versatile lower level includes an in-law suite, an additional bedroom, hobby room, laundry room, and TV space. A screened-in porch lets you enjoy nature while keeping out bugs, and a hot tub hookup is already installed. Built with exotic woods and commercial-grade finishes, this home includes energy-efficient features such as geothermal heating, a backup generator, and solar potential for year-round comfort. Open-concept living areas are filled with natural light, creating an inviting atmosphere for relaxation and entertaining. Starlink is installed and the property is high-speed internet ready, making it ideal for modern remote work. A large outbuilding provides space for storage or creative projects, and the climate is ideal for hobby farming. Extensive trails lead to Loch Garry, a 900-acre recreational lake, with diverse habitats supporting rich wildlife, making this property a true haven for nature lovers. With a meticulously designed interior and stunning natural surroundings, this is a rare opportunity to experience luxury, privacy, and ecological harmony in one of Ontarios most picturesque regions. Don't miss your chance to own this exceptional home! (id:53341)
25-35 Bertrand Street
Ottawa, Ontario
An incomparable investment opportunity in one of Ottawa's most sought-after neighborhoods awaits savvy investors. In the heart of Lindenlea, 6 rental units await all the benefits of an advantageous address: minutes to amenities and specialty shops of Beechwood Village, Global Affairs and the Byward Market. Steps to transit for a swift commute downtown or out of the city. Surrounded by bike paths, parks and heritage homes, this opportunity is an optimal long term investment for the right portfolio. At approximately 1000 sq.ft each, these units boast generous spaces that are difficult to find in todays rental market. Each well maintained suite features 2 bedrooms, full bath, bright living spaces, laundry, and a private garden. With room for a BBQ or urban garden, the appeal and ease with which to attract tenants is ready-made. Some lower levels are finished, while others await customization. Take advantage of this project which offers excellent value to get in on the ground floor and reap the benefits. (id:53341)
1991 Finch-Winchester Boundary Road
North Stormont, Ontario
Presenting a unique multi-generational opportunity on 96 sprawling acres, w/25 acres of cultivatable land. This property boasts 2 homes, ideal for family living or business ventures. The 1st home is a beautifully renovated 2-storey residence, offering modern amenities & comfort, w/all appliances & an interior inground pool, ideal for year-round relaxation. The home is bathed in plenty of natural light, creating a warm & inviting atmosphere throughout. Numerous upgrades have been made to ensure this property is well-prepared for long-term use. The 2nd home, built in 2022, is a charming detached 1-bedroom, 1-bathroom bungalow featuring ceramic & laminate flooring, complete w/a double garage. Additionally, this property includes a double car garage w/a loft & bathroom, powered by its own system, & a massive 100x40 garage/shop, w/a 40x50 radiant heated section. Dont miss this versatile & expansive property, offering endless possibilities for farming, family living or business ventures!, Flooring: Ceramic, Flooring: Laminate (id:53341)
2584 Woods Street
Clarence-Rockland, Ontario
Spacious & remarkable waterfront bungalow on 1.26 acres connected to municipal services! Discover a once-in-a-lifetime opportunity to own this rare and unique waterfront stone bungalow, perfectly nestled on a spectacular 1.26-acre lot with amazing landscaping. Thoughtfully designed to capture breathtaking water and sunset views, this beautifully appointed 2-bedroom, 2-bath home offers the ideal balance of comfort, elegance, and scale. Inside, soaring ceilings and a grand open-concept layout create an airy, light-filled space, where every detail celebrates the natural beauty just beyond your windows. The inviting study (office) easily converts into a third bedroom, offering flexible living options. Outdoor living is just as inspiring. Enjoy a screened-in porch for peaceful mornings, a covered terrace ideal for all fresco dining, a lower terrace with a sparkling saltwater pool and charming pool house, a hot tub and a Trex promontory for lounging by the shore. There's even a cozy cabin at the water's edge perfect for quiet retreats or summer naps. Car enthusiasts will appreciate the rare combination of a double attached garage plus a triple detached garage plenty of space for vehicles, hobbies, and storage. This is more than a home it's a lifestyle. Live your waterfront dream today. (id:53341)
169 Second Street
Collingwood, Ontario
Welcome to Charming Collingwood Living. Where Luxury Meets Location! Discover the perfect blend of elegance, comfort, and convenience in this stunning new build located in the heart of Collingwood. Featuring 4 spacious bedrooms, 3.5 beautifully appointed bathrooms, and a thoughtfully designed layout, this home offers upscale living just steps from downtown shops, restaurants, the lake, and scenic trails. The main living area showcases oversized windows throughout, bathing the home in natural light. A gas fireplace creates a warm and inviting focal point, while the open-concept design seamlessly connects the kitchen, dining, and living spaces perfect for entertaining. Retreat upstairs to the luxurious primary suite, complete with spa-like bathroom features, a walk-in closet, and a private balcony to enjoy peaceful mornings or evening sunsets. The finished basement offers flexible living space for a media room, home office, or guest room, and features heated floors throughout for ultimate comfort. Additional heated flooring extends to the garage, gear area, and powder room, making every corner of this home warm and inviting. A functional mudroom off the garage entrance helps keep daily life organized ideal for active families and outdoor adventurers. Out back, enjoy the covered porch, perfect for year-round relaxation and entertaining. Located in-town and walking distance to everything Collingwood has to offer, this home is a rare opportunity to enjoy luxury living in a vibrant, walkable community. (id:53341)
250 Sunnyridge Crescent
Ottawa, Ontario
Prepare to be wowed by this exceptional residence in the heart of Bridlewood! Situated on a large lot & a super quiet crescent, & boasting over $300K in premium upgrades, this spectacular home offers a truly turn-key lifestyle. From the moment you arrive, you'll be captivated by the elegant curb appeal and impeccable attention to detail throughout. Every inch of this open concept home has been thoughtfully upgraded, showcasing top-quality finishes, custom features, and designer touches. This absolutely spectacular kitchen is a true showstopper designed to impress and built to perform with a massive island, perfect for gathering with family and friends or spreading out while preparing meals. Step into the stunning, light-filled living room - with soaring two-storey ceilings that create an incredible sense of space and grandeur. A striking floor-to-ceiling tiled feature wall anchors the room, showcasing a sleek linear gas fireplace, built-in speakers, and a seamlessly integrated TV. Bright & spacious, the front office space is ideal for working from home. Take the hardwood staircase to the second level to find 4 spacious bedrooms, all with pot lighting & gorgeous hardwood floors, as well as 3 full bathrooms, 2 of them being ensuites.The luxurious primary bedroom comes complete with your own private spa with a 6pc breathtaking ensuite bath. Designed with both luxury and functionality in mind, this space features a spacious two-person shower with sleek glass doors and premium fixtures. The backyard is your own private retreat with no rear neighbours, just serene privacy and lush greenery. Enjoy endless summer days around the sparkling pool, unwind under the charming gazebo, and entertain in style in this incredible outdoor space. The fully finished basement offers exceptional additional living space with a 5th bedroom & 5th Ensuite bath. The home theatre recreation room is a true standout complete with a projector and screen, perfect for movie nights, sports events. (id:53341)

