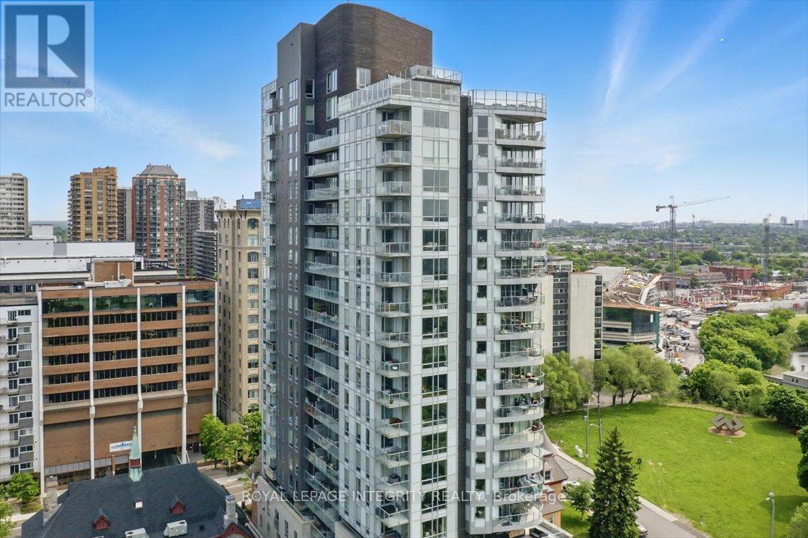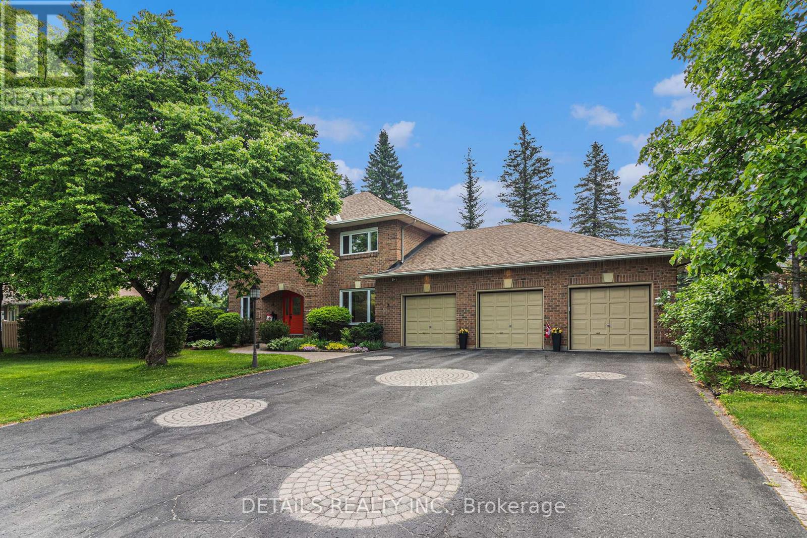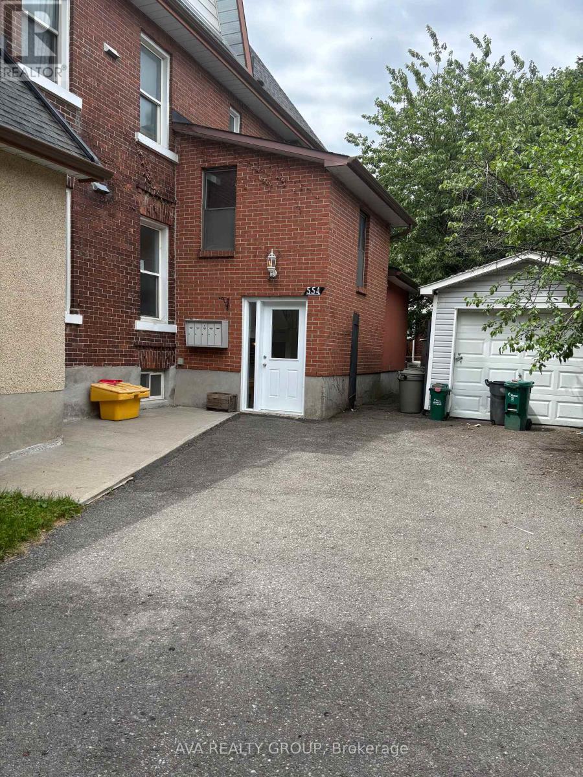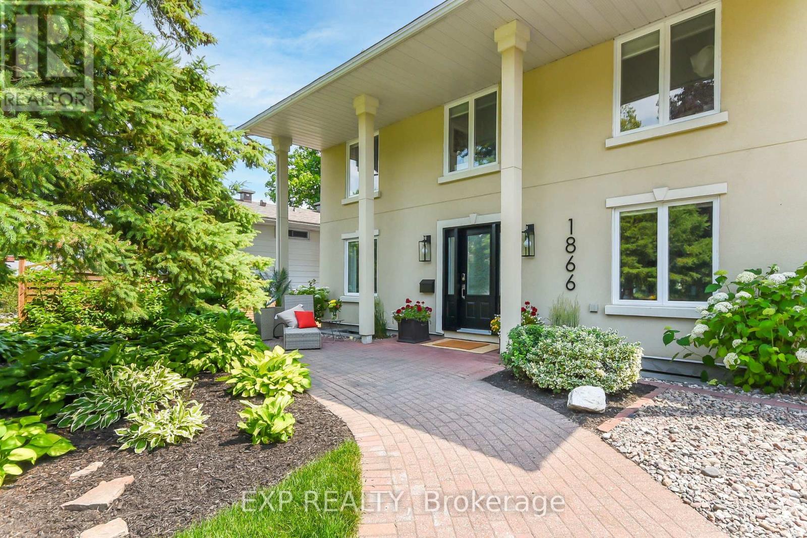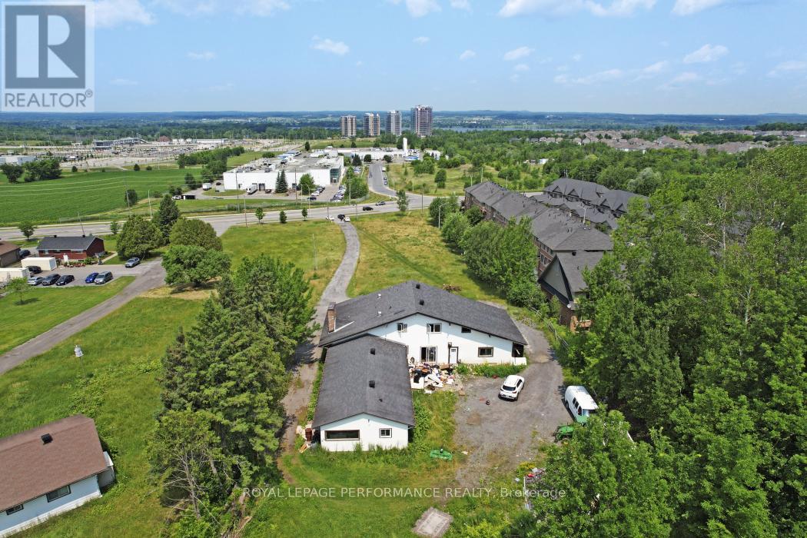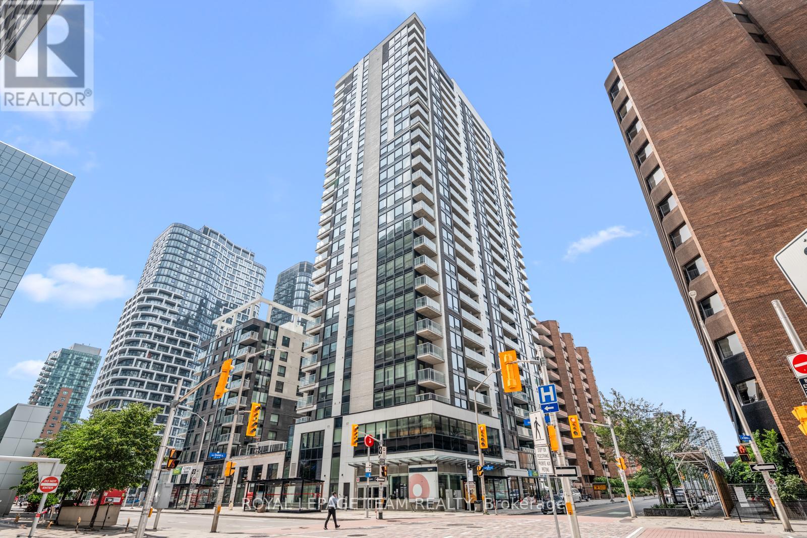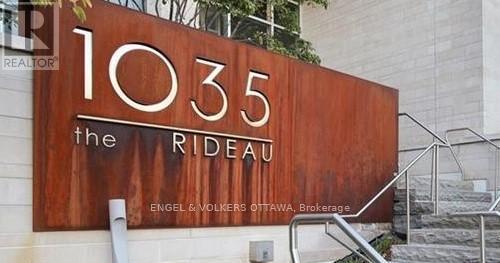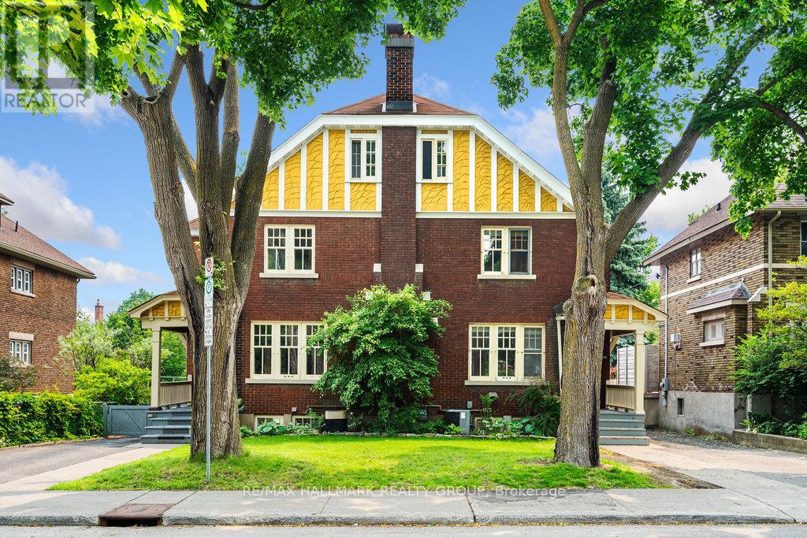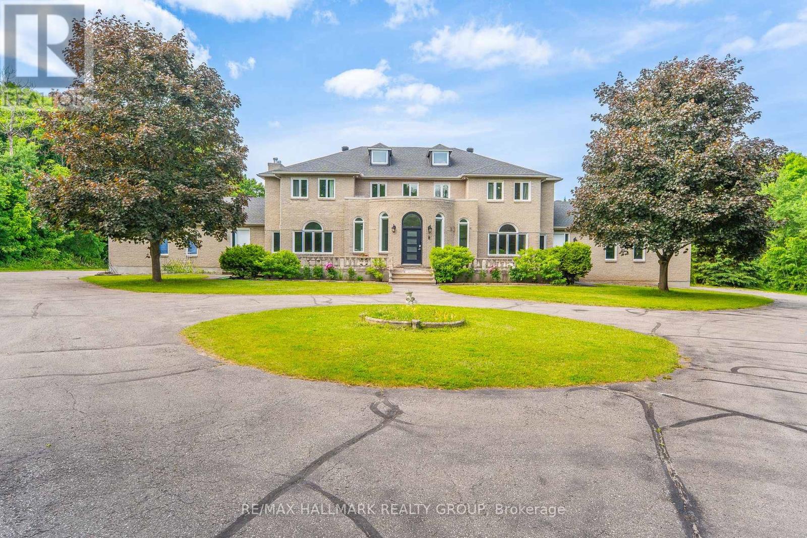1006 - 428 Sparks Street
Ottawa, Ontario
Green space right in your face! This exceptional northwest-facing corner unit boasts breathtaking panoramic views of Ottawa's iconic landmarks, including the Ottawa River, Parliament Hill & LeBreton Flats. Tucked into a peaceful pocket of greenery yet just steps from downtown action, LRT just one block away, fine dining, festivals & cultural hotspots - this is downtown living without compromise. Unique layout offered as it was originally set to be 2 units but now 1 custom unit with 2 balconies! Flooded with natural light from expansive windows, this condo features 9 feet ceilings & stunning engineered hardwood floors + tile throughout. Upon entry, you're greeted by a welcoming foyer that leads into the open-concept layout. The modern European-style kitchen is a true standout, featuring energy-efficient appliances with panels matching the cabinets, sleek quartz countertops & a spacious island overlooking the dining area. The breathtaking living room, with its captivating views, provides access to the first of 2 balconies & a custom accent wall that hides a walk-in pantry & walk-in closet offering ample storage space. The spa-inspired 4-piece bathroom boasts a rainfall glass shower & a deep soaker tub, creating a serene retreat. The primary bedroom is generously sized, with a wall of closets & custom-built organizers, as well as a beautiful 4-piece ensuite with a glass shower + dual vanity. The secondary bedroom opens onto the second balcony, while a dedicated office with glass walls offers a quiet & inspiring workspace. Additional features include underground parking, equipped for an electric vehicle & a double storage unit. Cathedral Hill's outstanding amenities include an executive concierge, full time superintendent, elegant party room with kitchen + bar, a fitness center with a sauna & steam shower, a dog-washing station, a car washing station, a workshop & 2 guest rooms available for rent. Enjoy front row seat to the Canada Day & Casino Lac Leamy fireworks! (id:53341)
210 Carleton Avenue
Ottawa, Ontario
Located near Westboro and the Ottawa River, this stunning home blends modern elegance with thoughtful upgrades. The bright open-concept layout showcases wide engineered white oak flooring throughout the main and upper levels, paired with stylish finishes from top to bottom. The main level features a versatile flex room ideal as a home office or main-floor bedroom with a full bathroom nearby. The inviting living room is complete with a custom feature wall and wood-burning fireplace. The sleek modern kitchen boasts quartz countertops, custom cabinetry and stainless steel appliances, seamlessly connected to the dining area. A custom curved oak staircase leads to the upper level, where you will find four spacious bedrooms. The primary suite offers a serene retreat with a walk-in closet and spa-like en-suite bathroom. The finished basement provides a generous space for entertaining, play or a home gym. With three full bathrooms, upgraded electrical and plumbing, this home is move-in ready and built for comfort. Step outside to a large backyard with mature trees and a deck - the perfect spot to enjoy your morning coffee or evenings in a quiet neighbourhood. Just steps away are parks, a community pool and Westboro Beach for summer fun. A double-car garage and ample storage complete this rare find in one of Ottawa's most sought-after communities. Offer Presentation August 25/25 at 7pm. (id:53341)
2636,2638,2640 Carling Avenue W
Ottawa, Ontario
Excellent opportunity with revised zoning to N5A. The city's suggested zoning regulation would introduce, among other elements, changes to building height limits in low-rise residential zones to 30 meters. It is a corner lot where bright units can be constructed with no window restrictions on two sides, resulting in a fantastic building with greater income potential. In the planning stage, you can leverage rental income from three mixed-row units. 2636, 3638, and 2640 all feature similar or identical dimensions in hardwood flooring, gas heat, 1.5 baths, and three bedrooms each, with parking located at the back. The buyer and the buyer's agent must conduct their due diligence regarding the zoning. (id:53341)
3 Wintergreen Drive
Ottawa, Ontario
Fabulous Home with Redevelopment Potential! This is a beautiful, well maintained, spacious but cosey, 4 bedroom, family home on an exceptionally large lot. This home has gleaming hardwood floors, some with brass inlays, a large kitchen island, granite countertops, family room and sun room, with a 2 sided gas fireplace, a home office, a sauna in the ensuite and a fabulous oversize 3 car garage with a bonus 4th bay. See the feature sheet and multimedia link for more info and features. The exceptionally large, treed and fenced yard provides lots of privacy & plenty of room for kids and pets to play. It is located in a family oriented, mature, central Stittsville neighbourhood, within easy walking distance to parks, playgrounds, schools, places of worship, recreation centres, the Trans Canada Trail, as well as the shops, restaurants, coffee shops and other conveniences along Stittsville Mainstreet. There is significant frontage on Stittsville Main Street, which offers the potential for future redevelopment of all, or part of this property. The home spans two lots, each with their own Street addresses (1 & 3 Wintergreen), legal descriptions and pin numbers (PIN 044600103 & PIN 044600104). The two lots have the same tax roll number. The entire property, currently zoned R1, falls within the traditional main street designated area and the city has indicated that it would be open to the possibility of rezoning and redevelopment of the property, consistent with the goals of the Mainstreet plan. Buyer to do own due diligence and verify information with the city planner. (id:53341)
554 Highcroft Avenue
Ottawa, Ontario
Beautiful, large four-plex with one additional unit for a caregiver. Located in the ideal Westboro neighbourhood. Properties like this are rarely offered in Westboro-- amazing opportunity for redevelopment.The listing Agent is one of the shareholders (id:53341)
6443 Martin Street
Mississippi Mills, Ontario
A one of a kind rolling laneway guides you to your completely private WATERFRONT farm with approx 88 acres including approx 53 acres tillable. a. A beautifully maintained 3 bedroom 2 bathroom bungalow. A large welcoming foyer leads you to your sun filled kitchen loaded with solid maple kitchen cupboards + a center island. The kitchen is open to a spacious dining room + a living room with a wood burning fireplace. Three well sized bedrooms + a full bathroom. Off of the foyer you have a mudroom/ laundry area, a powder room and inside access to a generous double garage. The lower level features a family room + a den/guest bedroom + an office + loads of storage. You will love both the sunrise from the front deck and the sun set form the back deck!! The outbuildings include a heated workshop with power+ two huge machine sheds + the former dairy barn with a milk house + a calf barn + heifer barn +++ A beautifully maintained property with a gorgeous rolling waterfront setting, a special unique property!! Loaded with several different options. Have you dreamed of Wedding Venue, Ag tourism? Barn Meeting Venue? Petting farm? Market Gardens? Pumpkin patch? Recreational business on the river? Small Business venture? Kayak/canoe rentals? Check out the drone video!! (id:53341)
1866 Beattie Avenue
Ottawa, Ontario
Beautiful and supremely functional, 1866 Beattie Avenue offers a rare blend of high design and everyday comfort in a coveted enclave near CHEO and The Ottawa Hospital. This 4-bedroom, 4-bath residence has been masterfully curated with designer lighting, custom millwork, and upscale finishes throughout. From the moment you enter, the home reveals a sense of quiet luxury and architectural intention: a serene, sun-filled living room opens seamlessly into a showpiece kitchen with quartz counters, an oversized island, coffee bar, full-height pantry, and extensive cabinetry. The adjoining dining room is made for elegant entertaining or casual meals. A separate main-floor home office off the front entry offers a refined space to work or meet. The tiled mudroom with double closets provides direct access from the double garage - an ideal everyday entry connected to a chic powder room with heated floors and an integrated pet wash area. Upstairs, the primary suite is a private retreat with double walk-in closets and a spa-inspired ensuite: double quartz vanity, triple shower heads, jacuzzi tub, bidet toilet, and custom storage. The second floor continues with three additional bedrooms, laundry, and a beautifully appointed main bath. The lower level is a revelation - bright and inviting, thanks to oversized windows framed by custom window wells. A flexible media/play/guest space, full 3-piece bath, and ample storage round out the offering. Outside, enjoy lush landscaping, an extra-wide lot, mature trees including a showstopping Japanese maple, perennial gardens, and a stone patio. Extensive parking and a garden shed add practicality. Kids play freely on this friendly street, with tennis/pickleball courts, outdoor skating - Walk to the Green Bean Café, Cedars Fresh Market, & The Black Pug. Date night is a 15-minute bike to Landsdowne and Bank Street. Run & bike the Hydro Corridor. Enjoy Farm Boy & Movati - 6 minutes away. Style & incredible lifestyle in one seamless package! (id:53341)
1016 Old Montreal Road
Ottawa, Ontario
Opportunity alert for developers and investors, don't miss out on this lucrative prospect! A proposed 2x24 units.Discover this spacious 3 bedroom bungalow situated on a 1.411-acre lot (119.70' frontage x 528.59' depth) in the heart of Orléans on Old Montreal Road. Located on the south end of the desirable Spring Ridge neighbourhood, the property is just a short walk to the Light Rail Transit at Trim Road. It borders newer residential developments and sits directly across from planned commercial amenities including shops and restaurants. A fantastic opportunity for development in a thriving area. 24-hour irrevocable on all offers. (id:53341)
2603 - 340 Queen Street
Ottawa, Ontario
Perched high above downtown Ottawa, this newly unveiled penthouse offers a refined take on urban living. Framed by sweeping views of the Ottawa River and historic skyline, the residence balances minimalist design with an effortless connection to nature. Expansive glass walls blur the line between indoors and out, flooding the open-plan living space with natural light. The kitchen is a modernists dream - featuring quartz countertops, custom cabinetry, and professional-grade appliances, creating a space as functional as it is beautiful. The bedrooms are tranquil havens, while the bathrooms and walk-in closets epitomize understated luxury. The outdoor terrace is truly an oasis in the heart of the city. Residents enjoy curated amenities, from a serene indoor pool for year-round enjoyment to a rooftop terrace for summer dinners under the stars. This is also Ottawa's first condo building with direct access to the LRT. Here, elevated living meets impeccable design. Every sunrise and sunset feels like a celebration of life in Ottawa's most innovative and sophisticated new address. (id:53341)
1801 - 1035 Bank Street
Ottawa, Ontario
This custom penthouse suite is a sophisticated expression of luxury in Ottawa's highly coveted Glebe/Lansdowne Park neighborhood. A sought after South West facing corner suite offers spectacular, unobstructed views of the iconic Rideau Canal and Glebe from all the main rooms. Sweeping vistas of the cityscape. Designed to maximize the spectacular water views, the expansive rooms have floor to ceiling windows that capture all the changing seasons and light. Exceptional living and a floor plan meant for entertaining this expansive residence features custom finish's through out. A sleek, designer kitchen outfitted with premium Thermador appliances, an abundance of built-in cabinetry, and gleaming countertops is an ideal setting for culinary creativity. There are 2 balcony's both with striking views of the Canal. A sunlit lounge /casual dining area with custom cabinetry opens from the kitchen providing a private relaxing room to enjoy. The primary bedrm suite has its own west-facing balcony, a walk-through dressing closet, and a spa-inspired ensuite bath. Again breathtaking vistas. The open-concept main rooms ensure a seamless flow between rooms. Thoughtfully designed details such as a custom built-in desk/office nook provide a perfect work from home space. Detailing of ceiling moldings, millwork provides an understated ,richness and elegance. Step out your front door and into one of Ottawa's most vibrant destinations. From sports and concerts at TD Place, to the year-round Farmers Market and festive outdoor events like the Christmas Market, Lansdowne Park offers a lifestyle like no other. Stroll to the historic Aberdeen Pavilion, enjoy a picnic on the Great Lawn, or catch the latest blockbuster at Cineplex Odeon all just minutes from home. Indulge in premium shopping at Whole Foods, Sporting Life, LCBO, Winners, and Nespresso, or savour your choice of cafés, pubs, and top-rated restaurants within a five-minute walk from your condo. (id:53341)
386-388 First Avenue
Ottawa, Ontario
Welcome to 386-388 First Avenue! An exceptional opportunity to own TWO charming SEMI-DETACHED homes or DOUBLE SIDE-BY-SIDE in the heart of The Glebe, one of Ottawa's most sought-after urban neighbourhoods. Live in one and rent the other, or rent both. 386 First Avenue features a warm and inviting living room with a wood-burning fireplace, formal dining room, kitchen with a breakfast nook, Four generous bedrooms, two bathrooms, den and a versatile third-floor loft ideal as a home office, studio, or playroom. 388 First Avenue mirrors the layout but includes 3 bedrooms - perfect for extended family, guest rental income, or guest space. Each home boasts its own private backyard with deck, a single detached car garage, and a dedicated laneway with parking for up to 5 additional vehicles. Lower finished level offers laundry area, living space with walkout and tons of storage. Both units are ideal for owner-occupancy with income, multi-generational living, or full rental conversion into triplex or fourplex, subject to City of Ottawa zoning and approvals. Steps to Bank Street, Glebe Community Centre, parks, Lansdowne, top-rated schools, and Carleton University. Quick access to public transit and Hwy 417 makes this location incredibly attractive for tenants and future resale. Invest in the Glebe and unlock the full potential of this character-filled property in one of the City's highest-demand rental markets. This property blends character, functionality, and convenience. Whether you're an investor looking to convert to a multi-plex or looking for multi-generational living, this is a unique opportunity you wont want to miss! Located short distance from the upcoming brand-new Civic Hospital Campus, this home is perfect for healthcare professionals and proximity to medical services. Be our guest and book your private viewing today! (id:53341)
5749 Knights Drive
Ottawa, Ontario
Welcome home to your modern oasis in the heart of Rideau Forest! Nestled between the trees, this prestigious neighbourhood offers unparalleled luxury living with a perfect blend of design, privacy and convenient living. Plus, experience pure sophistication with a rare find 6-car garage - perfect for families and car enthusiasts alike! Step inside to discover a grand entrance with a vaulted ceiling leading to an inviting floor plan that seamlessly integrates functionality with style. The spacious main level boasts a formal dining room (perfect for entertaining!), a cozy fireplace, main level den/bedroom, chic kitchen with stainless steel appliances, ample cabinetry, island and a bright and sunny breakfast nook creating a warm and inviting atmosphere throughout. Large windows flood the space with natural light, emphasizing the high ceilings and accentuating the grandeur throughout. On the second level, you will find four generously sized bedrooms, each offering ample space for rest and relaxation PLUS each with their OWN ensuite bathroom. The oversized Primary Bedroom is truly an escape of its own - boasting a spa-like 5-piece ensuite with marble finishes, separate seating nook retreat with panoramic windows to let the sunshine in (great spot for a book and coffee!) and a spacious walk-in closet. What more could you ask for! The finished lower level adds a large recreation room for your entire family to enjoy (or even your in-laws!) along with a media room, full bathroom, extra storage and more. Truly anything you could need in this versatile space! Live amongst the trees in your roughly 2 acre lot featuring an inground pool with elegant wrought iron fencing - perfect to enjoy this Summer! Truly a one of a kind home in one of the most prestigious sought after neighbourhoods in the city. Its more than a home its a lifestyle. You wont want to miss this one, come fall in love today! (id:53341)

