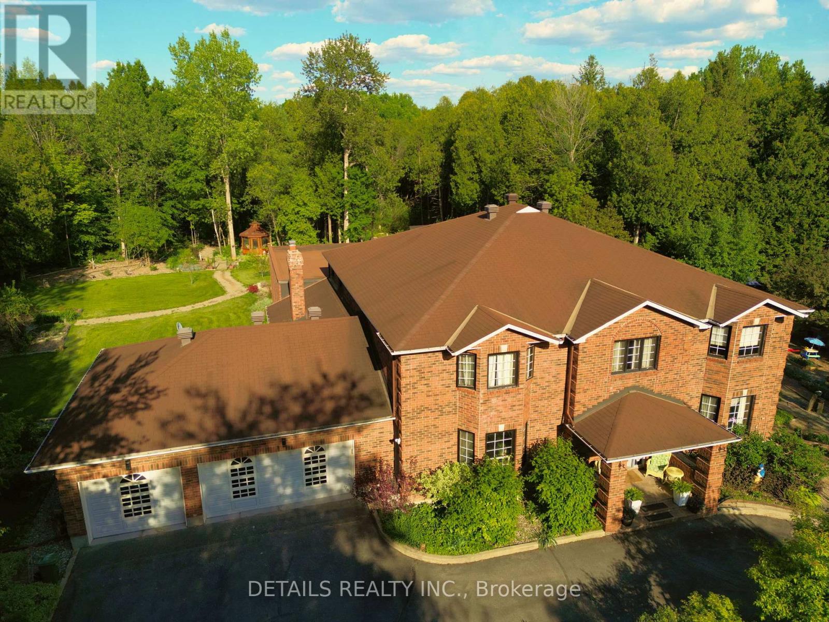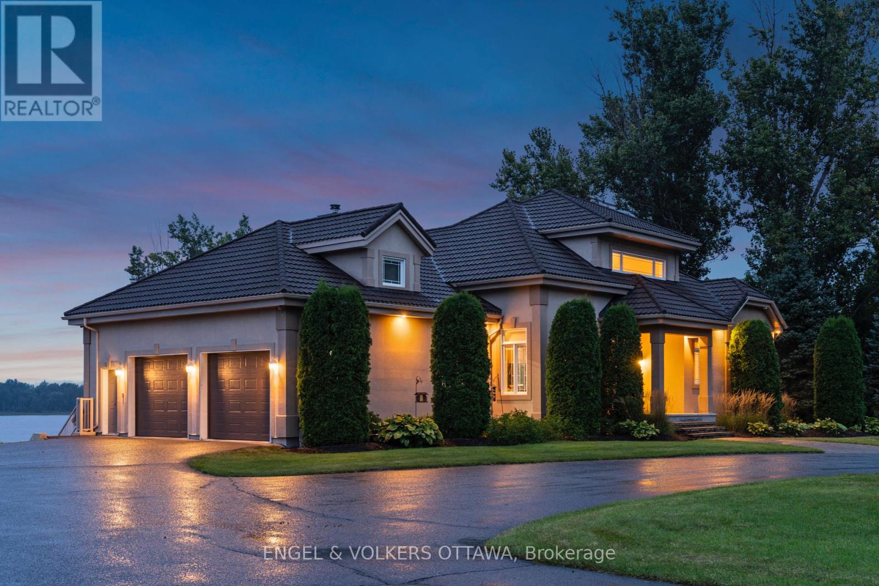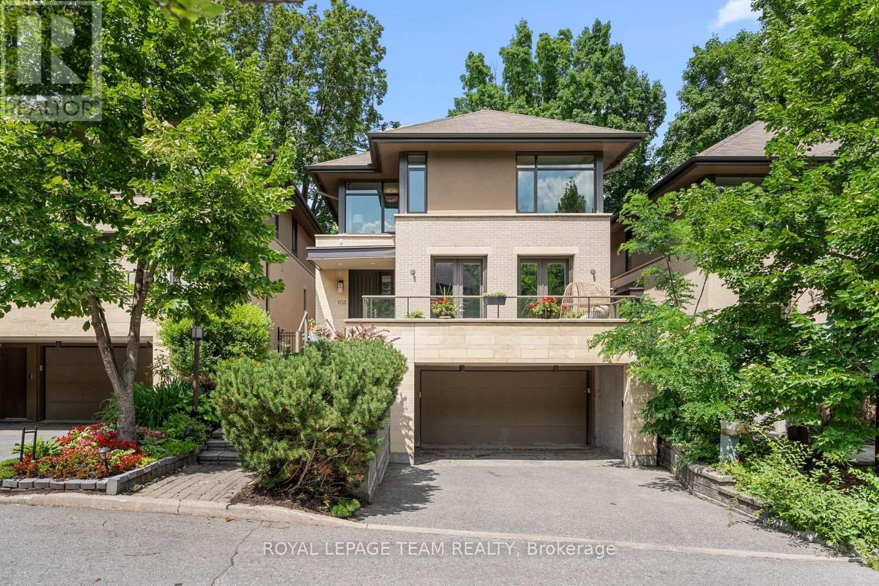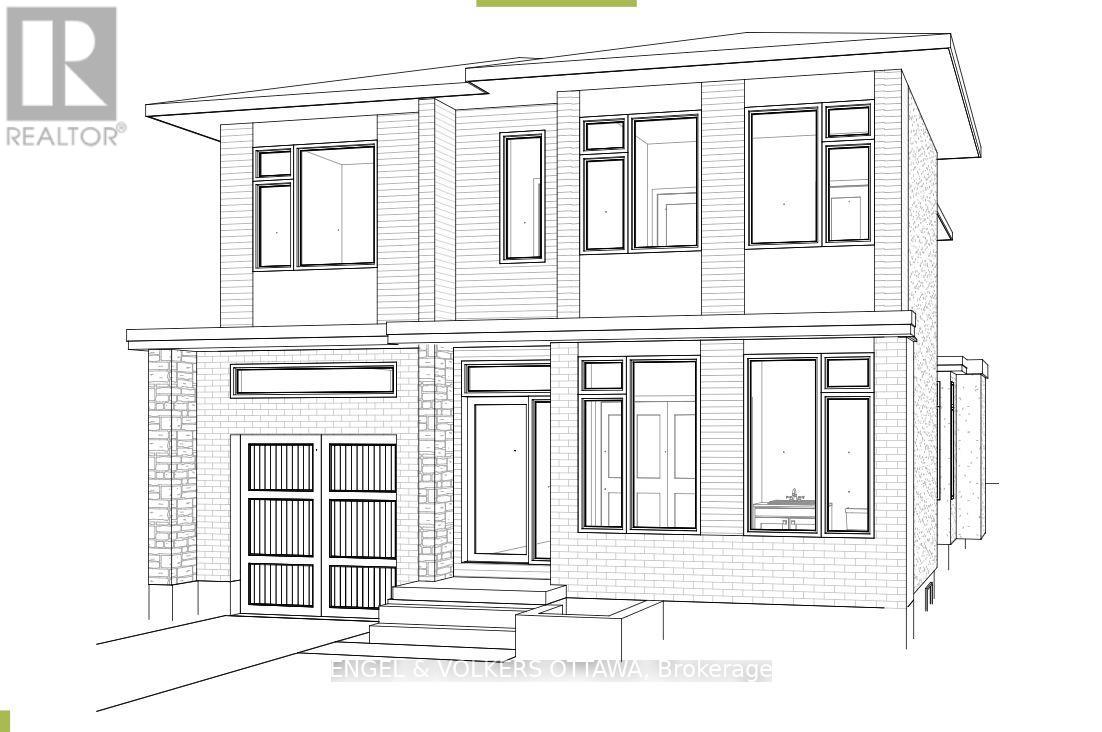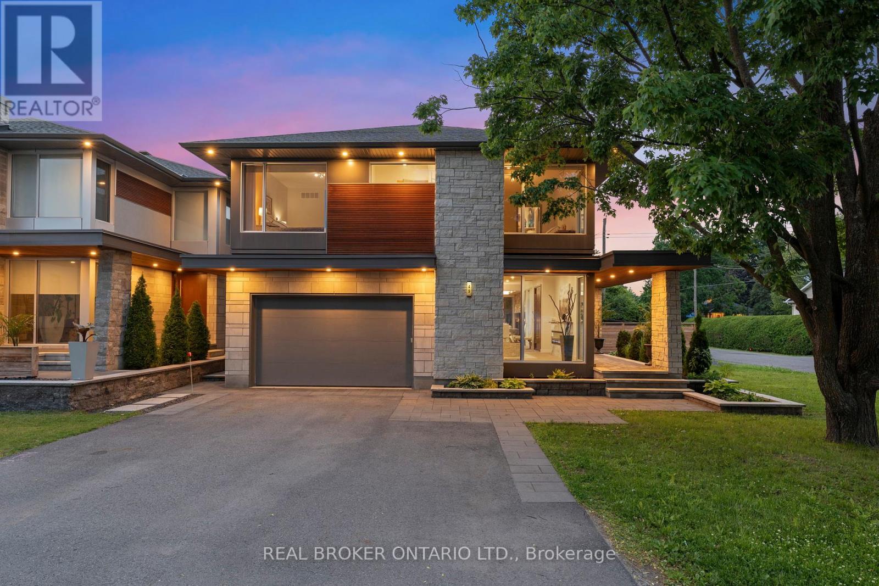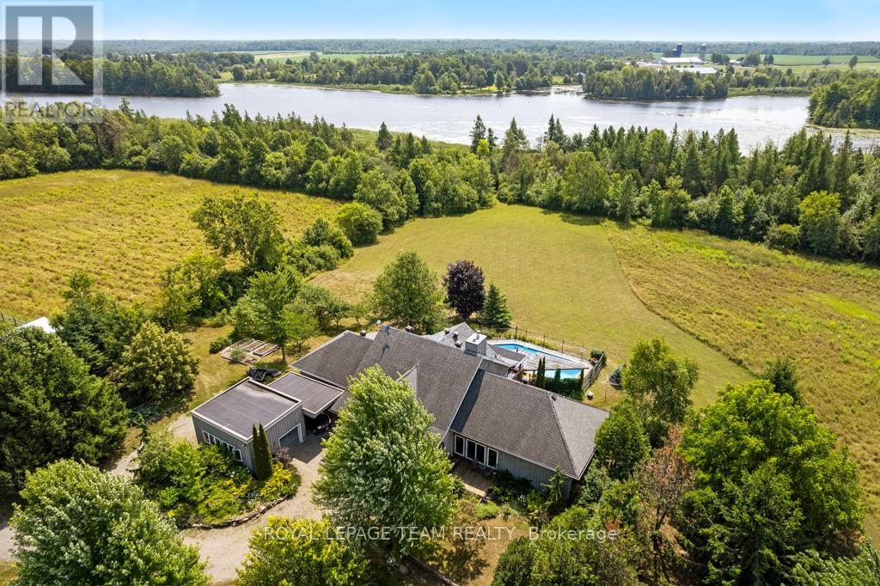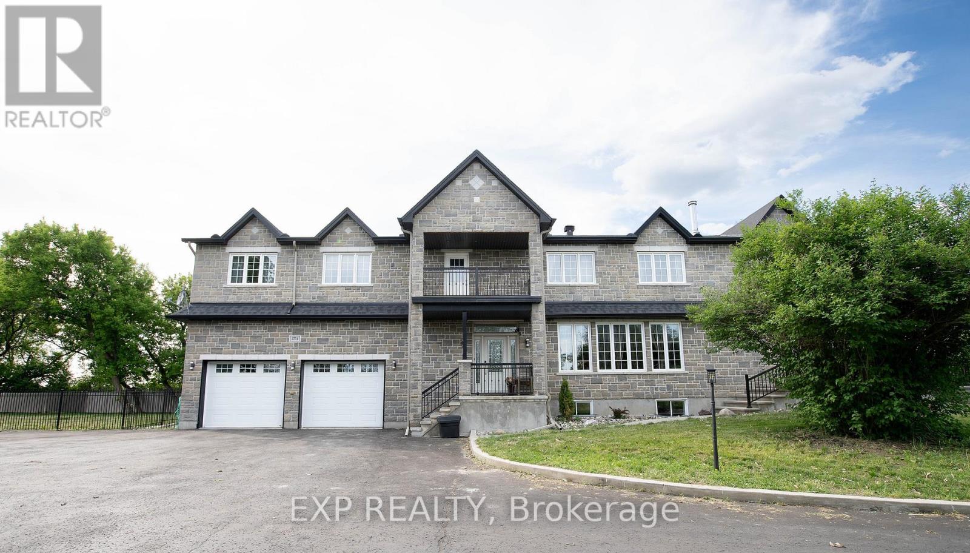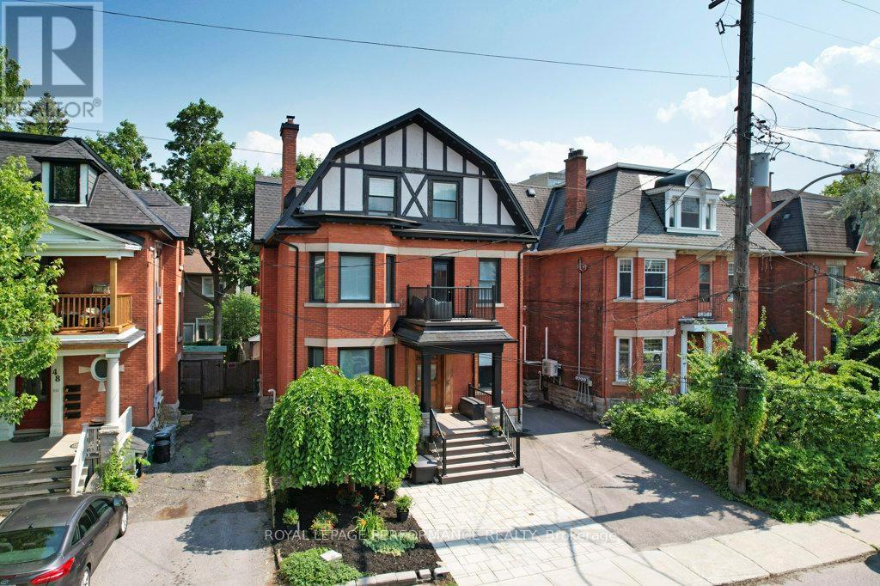1341 Shylo Crescent
Ottawa, Ontario
Escape the City! Welcome to Your Private 7,000 sq feet 3 car garage oasis in coveted Rideau Forest! Discover the perfect blend of comfort, privacy, and space in this exceptional home nestled on a sprawling 2-acre lot. Whether you're seeking peace and quiet, room to grow, or the ideal setting for outdoor living, this property delivers. This beautifully maintained residence features a spacious and functional layout with 6 bedrooms and 3.5 bathrooms, flooded with natural light. Enjoy open-concept living with a large kitchen, cozy family room, and stunning views from every window. Step outside to explore your own personal retreat - mature trees, expansive green space, and endless potential for gardens, a pool, or even a future guesthouse or workshop. With plenty of room for toys, pets, or even a hobby farm, the possibilities are endless. Located just minutes from Manotick, this home offers the best of both worlds: country serenity with urban convenience. Move-in ready! Don't miss your chance to own a slice of paradise - book your showing today! (id:53341)
10 Beechgrove Gardens
Ottawa, Ontario
OPEN HOUSE SUNDAY AUG 17th 2-4. Nestled on one of Stittsville's most coveted streets, this distinguished estate home showcases timeless elegance and unmatched curb appeal. Featuring meticulously landscaped gardens, striking stone, and a rare triple-car garage, this 5-bedroom, 3-bathroom residence elevates family living. Set on a premium lot, this home boasts what is undeniably one of the most spectacular backyards in the entire neighbourhood. Thoughtfully designed for year-round enjoyment and luxurious outdoor living, this private oasis features an oversized inground saltwater pool surrounded by lush gardens and mature trees, creating a resort-like atmosphere. An expansive deck and inviting 3-season sunroom offer the perfect space for relaxing or entertaining. For added fun, enjoy your very own beach volleyball court in the summer, transformed into a magical ice rink in the winter; making this backyard truly one-of-a-kind! Inside, the home is equally impressive. The beautifully updated chefs kitchen is a dream, complete with a large island, granite countertops, stainless steel appliances, and abundant cabinetry. A butlers pantry connects to the elegant formal dining room, perfect for hosting. The main floor also features a dedicated home office, ideal for remote work. Upstairs, the luxurious primary suite offers a peaceful retreat with a cozy fireplace, a walk-in closet, and a newly renovated spa-inspired 5-piece ensuite. The second level also includes a convenient laundry room, fully renovated 4-piece bathroom and 3 additional bedrooms. The finished basement adds even more versatility, featuring a spacious bedroom, a massive recreation area, and a stylish bar, perfect for movie nights, game days, and family gatherings. Walk to Main Streets cafes, shops, restaurants, schools, library & more. A rare retreat offering elegance, space, and lifestyle in the heart of the community! (id:53341)
1759 Regional 174 Road
Ottawa, Ontario
Nestled 2.4km East of Trim Rd, this stunning 3-bed+den, 2.5-bath custom home showcases a mesmerizing waterfront panorama. The foyer leads to aluminous hardwood staircase, unveiling a grand living space perfect for hosting. Highlights include a two-story living room with a gas fireplace, a formaldining area, a well-appointed bar with outdoor access, a media room, and an eat-in kitchen with deluxe amenities. Luxe touches feature granite countertops,dual islands, Monogram appliances, Fisher Paykel dishwashers, and a Thermador gas stovetop. Upstairs, the Primary Bedroom boasts dual walk-ins, a lavishen-suite, and a private deck. Also, find two bedrooms, an office, a full bath, and laundry. Outside, a screened-in sunroom opens to a serene patio with aputting green, hot tub connection, lush gardens, and a two-storey garage providing ample space for vehicles and storage. (id:53341)
103 Black Maple Private
Ottawa, Ontario
Architecturally significant and impeccably maintained, this distinguished 4-bedroom residence designed by renowned architect Barry Hobin seamlessly blends timeless elegance with modern functionality. Located on a serene cul-de-sac in prestigious Rockcliffe Park, this home offers a rare opportunity to enjoy refined living in one of Ottawas most coveted neighbourhoods. This home is a sanctuary of calm, set amidst mature trees and manicured grounds, yet just moments from the urban conveniences of downtown, Beechwood Village, and elite schools including Elmwood and Ashbury College. Step inside through to a grand central hallway that floods the home with natural light and sets the tone for its sophisticated interior. Gleaming hardwood floors flow seamlessly throughout the principal rooms. The gourmet chefs kitchen is appointed with premium designer finishes, ideal for both everyday living and elegant entertaining. The expansive family room impresses with soaring 10-foot ceilings and a stately fireplace, while the formal living room offers a second fireplace and opens onto a sun-drenched, south-facing balcony through elegant French doors perfect for morning coffee or evening aperitifs. The luxurious primary suite is a true retreat, featuring dual walk-in closets and a spa-inspired ensuite bath. Upstairs also includes two bedrooms, a full bath and the convenience of a dedicated laundry room. The fully finished lower level offers exceptional flexibility: a generous guest bedroom, modern full bath, and an additional den or office space perfect for multigenerational living or private guest accommodations. An oversized double garage completes this level. Every detail of this exceptional property has been thoughtfully curated for those who value quality, comfort, and architectural integrity. (id:53341)
48 Mcnaughton Avenue
Ottawa, Ontario
This brand-new, never-lived-in-before home in Old Ottawa East offers over 3,600 sq. ft. of total living space with premium finishes and high-performance systems throughout. The main level invites you in with a spacious tiled foyer, a stylish powder room, and a dedicated front office. The open-concept layout connects the living, dining, and kitchen, where natural light floods through many windows and is anchored by a gas fireplace. The designer kitchen features custom cabinetry, quartz countertops, a large central island, and direct access to a cedar deck and grassed rear yard. Upstairs, the primary suite offers a walk-in closet, a rear-facing balcony, and an en suite complete with a double vanity, oversized glass shower, and a water closet. Three additional bedrooms each offer generous proportions and dedicated closet space, with one additional 4-piece bathroom and a laundry closet completing the upper level. The finished lower level provides flexible living space ideal for a media room, recreation area, or lower-level family room with access to an additional 3-piece bathroom and a full-sized storage room. Built with sustainability in mind, this home features a high-efficiency Energy Star-rated HVAC system, Energy Star-rated windows with screens, and low-VOC finishes. Additional highlights include 9' ceilings on the main floor, hardwood throughout, designer light fixtures, and a solid maple staircase. 48 McNaughton Avenue places you in one of Ottawa's most prestigious neighbourhoods, just steps from the NCC pathways along the Rideau River and Rideau Canal, the shops and restaurants of the Glebe and Lansdowne, and a short drive to the Byward Market. Be the first to call this beautiful property home! (id:53341)
49 Lotta Avenue
Ottawa, Ontario
Welcome to 49 Lotta Avenue, an architectural gem offering the perfect blend of refined design and modern functionality, all in the prestigious Meadowlands area. This five bedroom, four bathroom, custom-built residence is a showcase of premium finishes and thoughtful details throughout. The stately limestone exterior sets the stage for what awaits inside an interior rich with elegance and contemporary flair. Soaring ceilings, multiple gas fireplaces, and European tilt-and-turn floor-to-ceiling windows fill the home with natural light, while offering superior insulation and sleek aesthetics. At the heart of the home, the designer Alpinia kitchen is equipped with Bosch appliances, a natural gas built in range, built-in coffee machine and microwave, and best of all double ovens - ideal for both intimate meals and grand entertaining. Wide-plank, wire-brushed, white oak floors flow throughout the main living spaces, elevating the sense of warmth and sophistication. Enjoy effortless comfort with motorized blinds installed throughout the home. One of our favourite features at 49 Lotta, a full nanny suite - providing flexible living arrangements for extended family, guests, or live-in help! To recap, five spacious bedrooms, including a luxurious primary retreat, and four and a half spa-inspired bathrooms, this home offers space, privacy, and style in every corner. Located minutes from top-rated schools, parks, shopping, and OCTranspo and LRT. A short drive to downtown Ottawa and effortless access to HWY417 - this is a rare opportunity to own a turnkey, one-of-a-kind home in Meadowlands. (id:53341)
4636 Donnelly Drive
Ottawa, Ontario
Your Own Four-Season Retreat Private Waterfront Sanctuary. Welcome to this exceptional architect-designed home offering total privacy and 950 ft of waterfront on the UNESCO Rideau Canal. Nestled on 12+ peaceful acres just minutes from Merrickville and 40 mins to Ottawa, this custom-built residence blends luxury, functionality, and year-round enjoyment. Soaring ceilings, sun-filled spaces, and a dramatic 2-storey stone fireplace anchor the open-concept living area. The gleaming white kitchen is both elegant and practical, ideal for entertaining. The main level offers spacious principal and guest bedrooms, each with its own ensuite, plus a bright loft with sweeping views of the river and surrounding fields. The finished walkout lower level features heated floors, a wood stove, a large recreation area, an additional bedroom, a powder room, a cedar sauna, and a shower room just steps from the saltwater pool. Outdoors, enjoy curated perennial gardens, blooming apple trees, mature forest, and vibrant fall foliage. Relax on the dock, fish the Rideau, or ski the trails and skate the river then warm up in the sauna! Built to exceed code, the home includes copper plumbing, a wide poured concrete foundation, exceptional insulation, and architectural plans. Additional features: extra-wide halls for accessibility, raised toilet in powder room, 3-season sunroom, detached drive-through garage, custom copper eavestroughs, roughed-in central vac, emergency generator, ample storage, and plugs at the entrance to the driveway lights for holiday decorating. A rare opportunity for multigenerational living, a home-based business, or simply your dream lifestyle in nature, just a short commute to the 416 and just minutes from city amenities or shopping in the quaint village of Merrickville. (id:53341)
2754 Eagleson Road
Ottawa, Ontario
Welcome to 2754 Eagleson Road, a rare blend of space, style, and functionality! This impressive 6-bedroom, 4-bathroom home offers over 5,700sq.ft of well-designed space, over-the-top comfort and flexibility for modern living, and it's only 12-mins from Kanata Centrum. The main floorfeatures a dedicated office ideal for remote work or study and a stunning chefs kitchen complete with a marble island and custom built-in Mieleappliances. The expansive primary suite is a true retreat, boasting a luxurious spa-like ensuite oasis. But it doesn't stop there. This homeincludes a fully self-contained nanny suite, complete with its own private kitchen, laundry, and full bathroom, making it perfect for extendedfamily or live-in help. Step outside to your own backyard paradise featuring an above-ground pool, hot tub, and cozy fire pit entertainers dream! With a backup generator, you will have peace of mind knowing your home will stay powered through any outage. This is more than just a home, it's a lifestyle. Book your private showing today! ** This is a linked property.** (id:53341)
244 Cabrelle Place
Ottawa, Ontario
LET US BUILD YOUR DREAM HOME HERE ON THE LAST REMAINING LOT AVAILABLE FROM UNIFORM HOMES IN MAPLE CREEK ESTATES! BUILDER CAN BUILD FROM A VARIETY OF PLANS - ONE OR TWO STOREY HOME ALL BARRY HOBIN DESIGNED. This price is for a 3 bedroom + den bungalow. This Barry Hobin design features 2926SF of architecturally refined living space including 3 bedrooms, 4 bathrooms, main floor den and a stunning open concept kitchen and great room that is sure to serve as the hub of the home. Timeless finishes include hardwood floors, quartz countertops, upgraded millwork, modern rails and spindles and much, much more. A 4 car garage offers plenty of versatility and a 97 x 233 foot lot with no rear neighbors brings the serenity of Manotick right to your back door. DESIGNED BY HOBIN, BUILT BY UNIFORM AND PERFECTED BY YOU! TARION warranty, buyer may select all finishes. Please inquire re: available floorplans. (id:53341)
2499 Bathurst Concession 2 Road
Tay Valley, Ontario
Exotic 92 acres on Tay River with home of European flavours. Beautifully landscaped yard greets you with graceful flowing fountain in the pond. Home's entry, showcase stone portico with gothic wooden door. Livingroom fan tracery ceiling and amazing stone wall that includes fireplace with woodstove insert. Solarium soaring glass wall; door to stone patio. Open dining room and kitchen wrap you in warm wood decor and peaceful views of nature. Well-designed kitchen, cherry cabinets and Butler pantry with breakfast bar. Family room, or 4th bedroom, has ensuite with second door to hall. Two more bedrooms, powder room & combined laundry-powder room. Big bright mudroom with wall of closets. Upstairs relaxing library loft and primary suite walk-in closet plus 4-pc ensuite shower & jet tub. Lower level rec room & wine cellar. Attached insulated, heated, double garage-workshop. Driveshed & woodshed. Enchanting Bunkie. Trails thru woods. Enjoy canoeing, kayaking and tubing on the river. 15 mins to Perth. (id:53341)
150 Voisine Road
Clarence-Rockland, Ontario
Welcome to an exceptional waterfront residence that defines elegance and sophistication. Perfectly situated in the heart of Rockland, this custom-built 3,200 sq.ft. home offers an unparalleled lifestyle with breathtaking water views and sunset backdrops, all within a short distance to local amenities. Originally built in 2004, the main floor was fully remodelled in 2021, blending timeless design with fresh, contemporary finishes.The sun-drenched open-concept layout features soaring 9-ft ceilings, a flowing design, and refined touches throughout. The chef-inspired kitchen is a true showpiece, complete with granite countertops, an oversized island with seating, and seamless flow into the expansive living and dining areas. This luxurious home offers 3 generously sized bedrooms, each with its own walk-in closet, and 3 beautifully appointed bathrooms, including a spa-like ensuite in the primary suite. A separate family room provides versatile space ideal as an executive home office, library, or lounge. A convenient main-floor laundry adds to the everyday ease of living. Additional features include a spacious 25 x 26 double attached garage perfect for vehicles, storage, or a hobby space. Outside, experience true tranquility in your private, fully landscaped backyard oasis. Enjoy al fresco dining on the interlock patio, unwind beneath the elegant pavilion-style gazebo, and appreciate the privacy offered by mature cedar hedges flanking both sides of the property. A built-in lawn sprinkling system ensures your grounds remain lush and green with minimal effort. Whether entertaining or relaxing, the ever-changing waterfront views provide a stunning natural backdrop.This rare offering combines refined interiors, modern comfort, and a coveted in-town waterfront location ideal for those seeking luxury without compromise. (id:53341)
50 Delaware Avenue
Ottawa, Ontario
Welcome to the Golden Triangle! This mature, centrally located neighbourhood offers effortless access to every amenity, contributing to its well-earned perennial appeal. Located just half a block to the Rideau Canal, this unique triplex presents a great opportunity! Unit #1, currently leased at $3500/m, offers two levels of living space with a Primary Bedroom featuring heated concrete floors, a spa-like ensuite bathroom, and a walk-in dressing room with built-ins and make-up area. A two-storey addition was previously added at the back, providing exceptional additional living space. The second floor 3-bedroom unit was converted to 2 private home offices-one with a front balcony-and a 1-bedroom apartment with a back balcony which was rented for $2440/m. This unit can easily be converted back to a 3-bedroom rental unit with the addition of one door. The third floor 3-bedroom unit features a skylight, a large balcony, and is occupied by excellent long-term tenants paying $1942/m on a month-to-month tenancy. There is plenty of storage in the basement, along with two lockers for tenant use. This circa 1910 home is in move-in condition and has been well maintained and updated, including Carrier heat pump AC with three ductless wall units 2021, Roof 2020, Boiler 2021 (IBC), Gas Water Heater (rented) 2019. List of additional updates available. Elgin Street, uOttawa, City Hall, the NAC, Parliament Hill, Elgin Street Public School, Lisgar Collegiate, the Rideau Centre, and the ByWard Market are all within walking distance. 24-hr irrevocable on offers. 24-hr notice to show. (id:53341)

