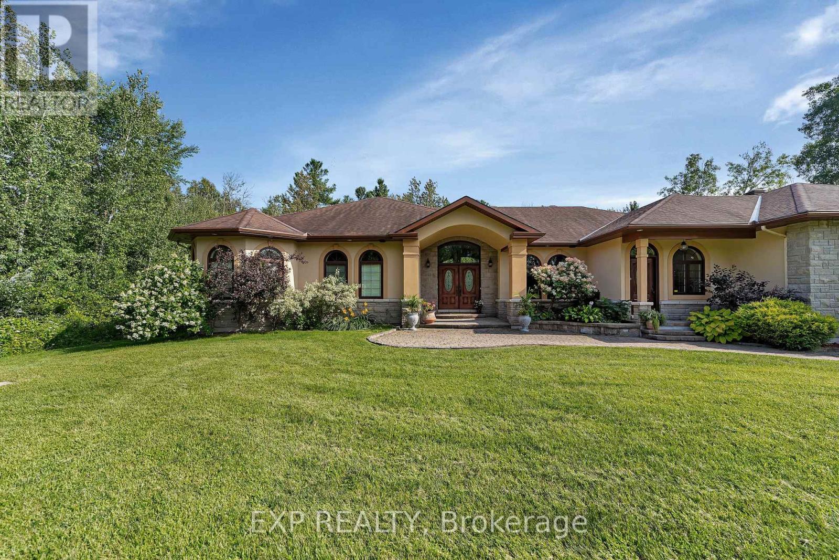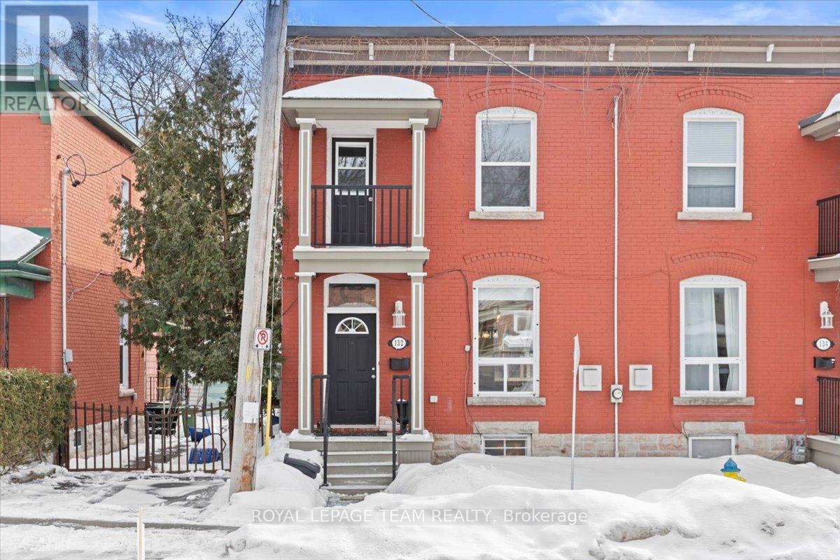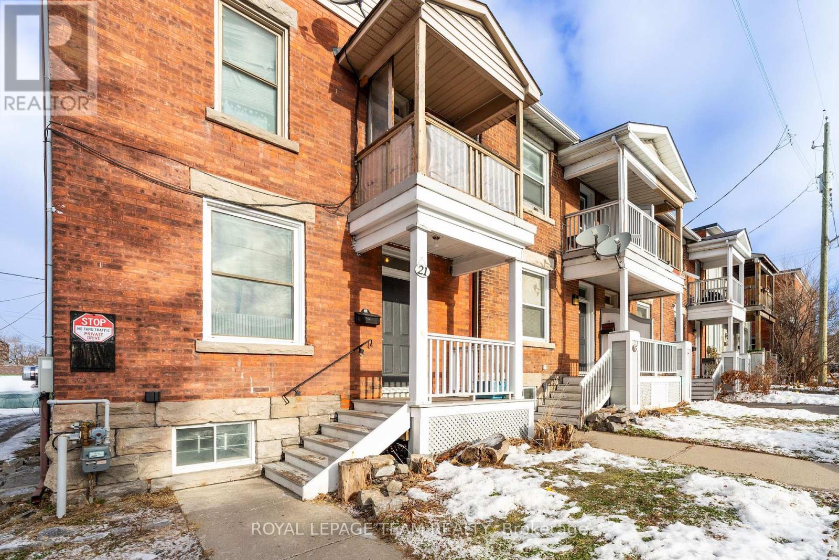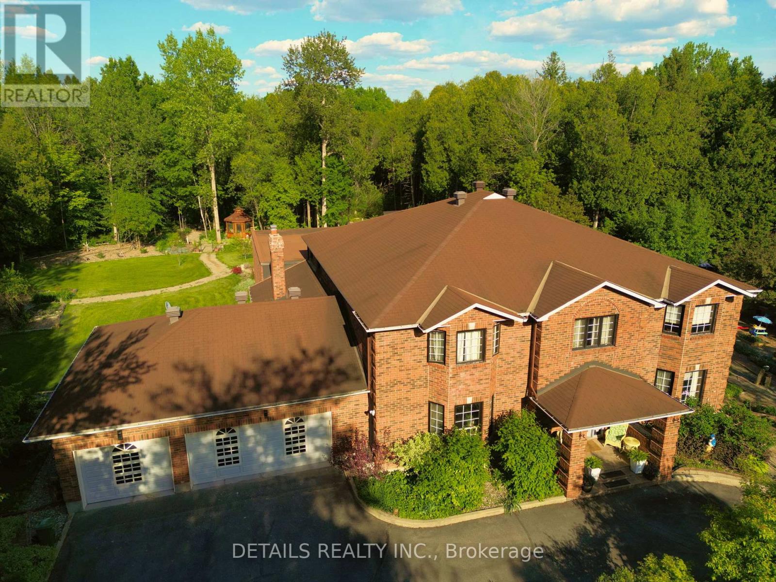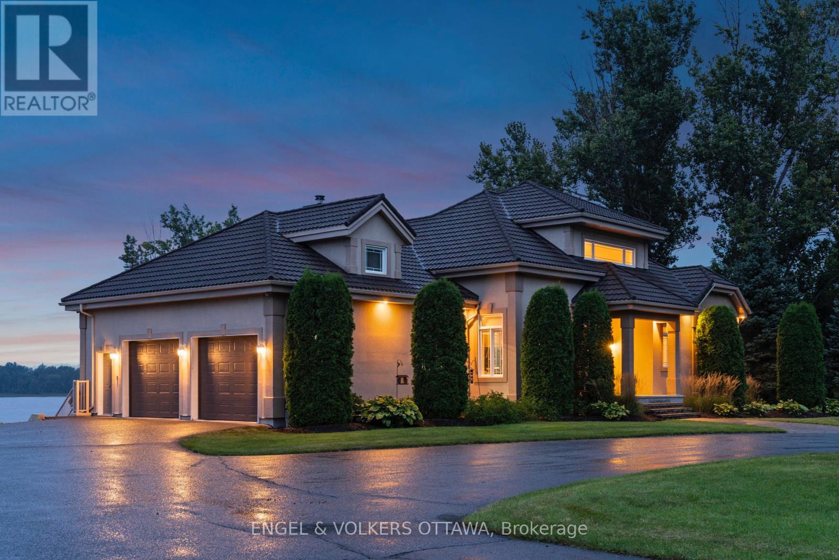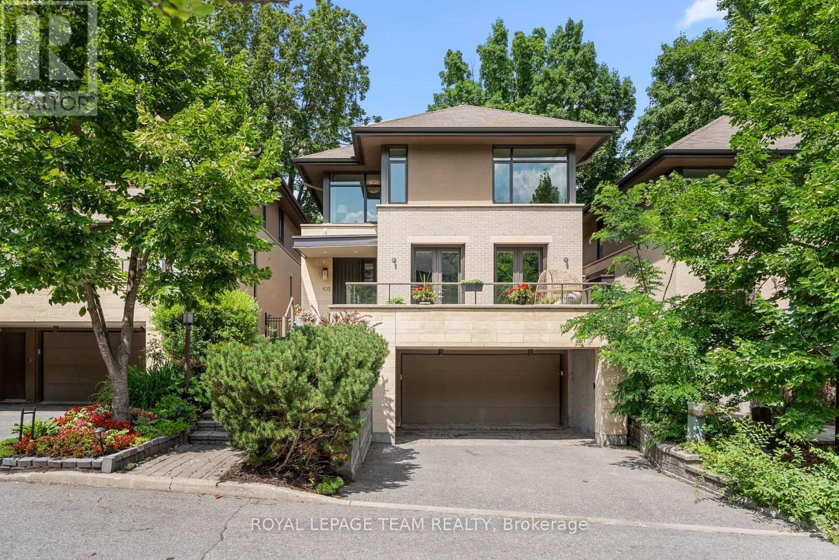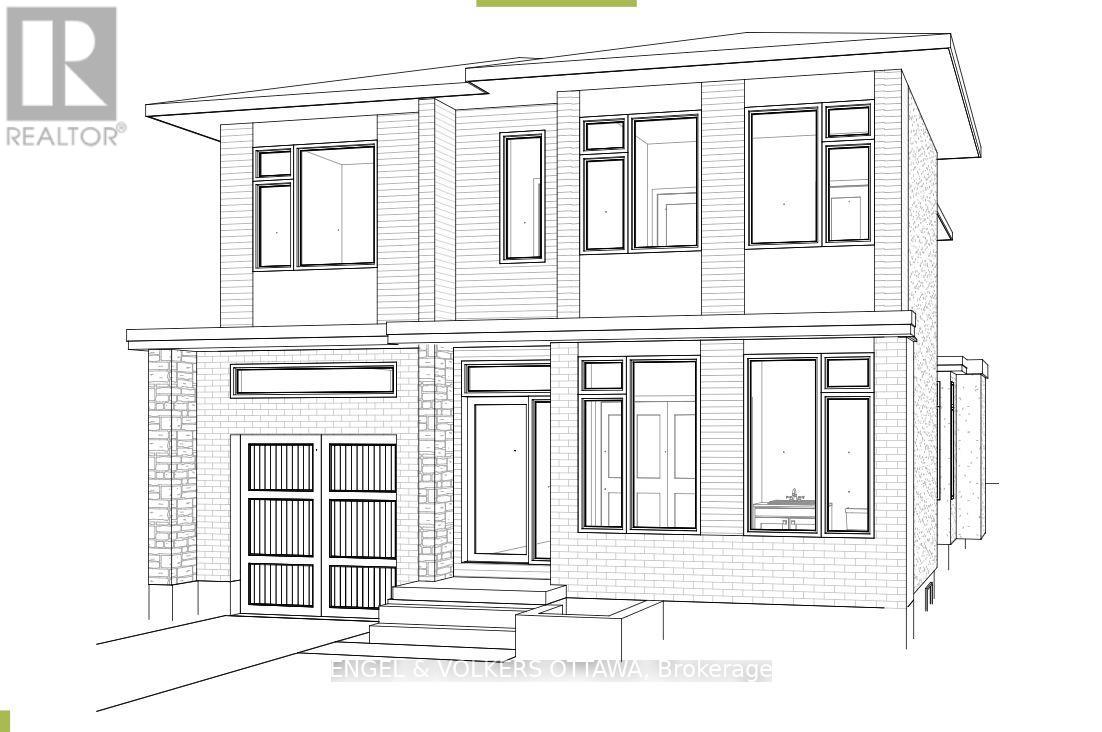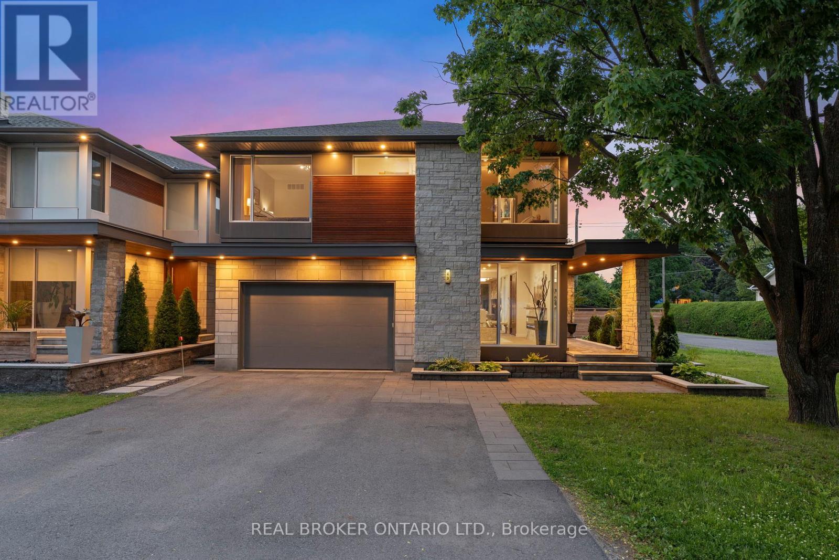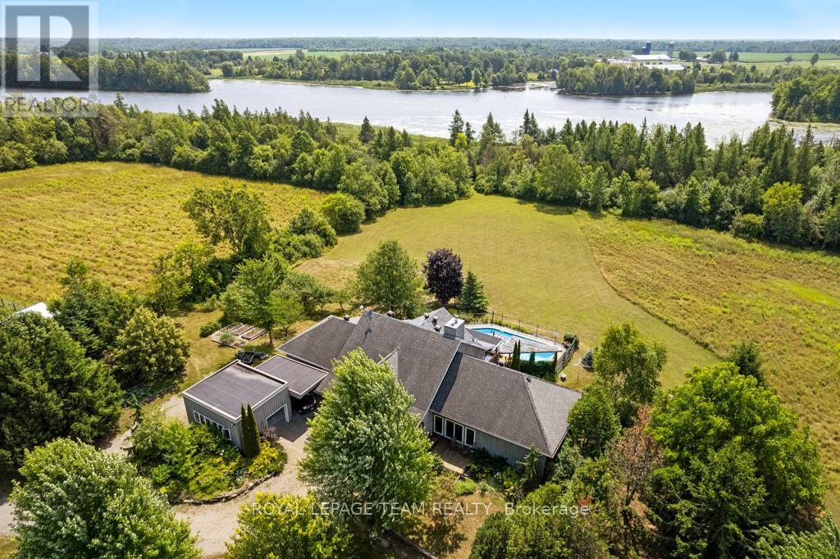104 Sentinel Pine Way
Ottawa, Ontario
Located in the sought-after Arbourbrook Estates community in Carp, this custom-built bungalow with an oversized 2-car garage and the home offers over 5,000 sq. ft. of finished living space, including a full in-law suite with a separate entrance ideal for multigenerational living or rental potential. Set on a beautifully landscaped lot, the home features full interlock stonework from front to back, delivering exceptional curb appeal and low-maintenance durability. Inside, you'll find soaring 12-foot ceilings in the foyer and hallway, and a stunning 14-foot cathedral ceiling in the living room. Solid wood doors and premium finishes throughout the main level highlight the quality craftsmanship. The gourmet kitchen is equipped with rich cabinetry, granite countertops, and opens into a warm and inviting family room with custom-built-ins and a fireplace mantel perfect for everyday living and entertaining. The main floor offers 3 spacious bedrooms, while the fully finished lower level includes 2 additional bedrooms, large look-out windows, fully equipped in-law suite with its own private entrance. Additional highlights include: Roof has 40-year shingles, A/C, Furnace, and hot water tank recently replaced. This home is truly worry-free. Conveniently located just minutes from Carp, Stittsville, and easy highway access, this exceptional home is a rare find that blends luxury and versatility. (id:53341)
132-136 Elm Street
Ottawa, Ontario
Welcome to 132, 134, & 136 Elm St! These tastefully updated multi-family residence feature three renovated century townhomes with original charm located in a prime location! Excellent income producing investment property- live in one, rent the other two or rent all three! Steps from the exciting new development of Lebreton Flats, LRT, restaurants, shops, cafes, and all downtown Ottawa has to offer. Each home boasts 3 spacious bedrooms, two of which have 1 bathroom, the third with 2 bathrooms, full basement with endless potential, and 6 parking spaces. Each unit has its own furnace, laundry, and hydro meter. Set on a generous lot of approx. 58 x 99 feet. (id:53341)
1603 Flower Station Road
Lanark Highlands, Ontario
You're going to love this one! A spectacular rural oasis with amazing waterfront vistas on Flower Round Lake. Rarely available large waterfront acreage in beautiful Lanark Highlands. An absolutely perfect location to build your dream home! An amazing site for your hobby farm or recreational getaway. Wonderfully private but not isolated, this 296-acre property offers a mix of open fields and wooded areas, with abundant hardwood & softwood varieties. Plenty of high and dry open pasture areas. Meandering streams and picturesque waterfalls will delight nature enthusiasts. Many trails throughout the property for hiking, bird watching, cross country skiing, hunting, ATVing and more! Several large outbuildings to house your livestock or machinery. Possible severance potential. (id:53341)
38 Marchvale Drive
Ottawa, Ontario
A tranquil retreat-welcome to this extraordinary custom-built residence, nestled on over 3 acres of impeccably maintained private grounds in Marchvale Estates. This one-of-a-kind property boasts 5 spacious bedrooms and 4 bathrooms, all thoughtfully designed with architectural flair and functional elegance. Set back from the road and approached by a stunning tree-lined circular driveway, the home offers unmatched privacy. A 3-car garage, dual front entrances, and dual staircases add both grandeur and convenience. The abundance of bay windows throughout flood the space with natural light, offering breathtaking views from every angle. Three separate patio doors provide direct access to the surrounding landscape outdoors from the living room, family room, and breakfast area. A main-floor bedroom/private office is tucked away for maximum privacy and flexibility. The main living space is defined by 9-foot ceilings, exquisite hardwood and ceramic floors, and the gourmet kitchen enhanced with heated floors, high-end appliances, and a large pantry with ample storage space. Multiple living areas, formal and informal, create flexibility for both everyday living and special entertaining. Upstairs, the luxurious primary suite features a five-piece spa-inspired ensuite. Three additional bedrooms include a second private suite with its own walk-in closet, ensuite bath and a connected bonus room offering versatility, perfect as a playroom or media space. The fully finished basement includes a geothermal heating and cooling system, delivering year-round comfort with impressive energy efficiency. Outside, an in-ground irrigation system keeps the grounds lush with minimal maintenance. Enjoy beauty, space, and convenience with nearby shopping at Costco, Tanger Outlets, and Kanata Centrum just 10-15 minutes away. With quick access to Highway 417, this exceptional estate offers the perfect balance of privacy and convenience. Come and experience the lifestyle you've always dreamed of! (id:53341)
21 Raymond Street
Ottawa, Ontario
Prime investment opportunity in the heart of the city. This unique property features four two story units. 21 Raymond is equipped with two kitchens, two baths and 6 rooms. 11 and 15 Raymond have a one bedroom unit on the main level, and a kitchen, bathroom and 3 rooms on the upper level. 13 Raymond has two kitchens, two baths and 5 rooms. Conveniently located off the highway, a short distance from Carleton University, and steps away from vibrant Little Italy and The Glebe Annex. Separately metered, with 4 furnaces, and an expansive frontage, the long term possibilities are endless. Currently tenanted with an annual gross rental income of $118,082.00. Includes ample parking, on site laundry, and additional bonus space with rough in for two bathrooms in the basement. The main floor of Unit 13 will be vacant, allowing the option of converting it back to a one bedroom unit. Showings only Mondays & Thursdays between 1pm & 3pm. (id:53341)
1341 Shylo Crescent
Ottawa, Ontario
Escape the City! Welcome to Your Private 7,000 sq feet 3 car garage oasis in coveted Rideau Forest! Discover the perfect blend of comfort, privacy, and space in this exceptional home nestled on a sprawling 2-acre lot. Whether you're seeking peace and quiet, room to grow, or the ideal setting for outdoor living, this property delivers. This beautifully maintained residence features a spacious and functional layout with 6 bedrooms and 3.5 bathrooms, flooded with natural light. Enjoy open-concept living with a large kitchen, cozy family room, and stunning views from every window. Step outside to explore your own personal retreat - mature trees, expansive green space, and endless potential for gardens, a pool, or even a future guesthouse or workshop. With plenty of room for toys, pets, or even a hobby farm, the possibilities are endless. Located just minutes from Manotick, this home offers the best of both worlds: country serenity with urban convenience. Move-in ready! Don't miss your chance to own a slice of paradise - book your showing today! (id:53341)
10 Beechgrove Gardens
Ottawa, Ontario
OPEN HOUSE SUNDAY AUG 17th 2-4. Nestled on one of Stittsville's most coveted streets, this distinguished estate home showcases timeless elegance and unmatched curb appeal. Featuring meticulously landscaped gardens, striking stone, and a rare triple-car garage, this 5-bedroom, 3-bathroom residence elevates family living. Set on a premium lot, this home boasts what is undeniably one of the most spectacular backyards in the entire neighbourhood. Thoughtfully designed for year-round enjoyment and luxurious outdoor living, this private oasis features an oversized inground saltwater pool surrounded by lush gardens and mature trees, creating a resort-like atmosphere. An expansive deck and inviting 3-season sunroom offer the perfect space for relaxing or entertaining. For added fun, enjoy your very own beach volleyball court in the summer, transformed into a magical ice rink in the winter; making this backyard truly one-of-a-kind! Inside, the home is equally impressive. The beautifully updated chefs kitchen is a dream, complete with a large island, granite countertops, stainless steel appliances, and abundant cabinetry. A butlers pantry connects to the elegant formal dining room, perfect for hosting. The main floor also features a dedicated home office, ideal for remote work. Upstairs, the luxurious primary suite offers a peaceful retreat with a cozy fireplace, a walk-in closet, and a newly renovated spa-inspired 5-piece ensuite. The second level also includes a convenient laundry room, fully renovated 4-piece bathroom and 3 additional bedrooms. The finished basement adds even more versatility, featuring a spacious bedroom, a massive recreation area, and a stylish bar, perfect for movie nights, game days, and family gatherings. Walk to Main Streets cafes, shops, restaurants, schools, library & more. A rare retreat offering elegance, space, and lifestyle in the heart of the community! (id:53341)
1759 Regional 174 Road
Ottawa, Ontario
Nestled 2.4km East of Trim Rd, this stunning 3-bed+den, 2.5-bath custom home showcases a mesmerizing waterfront panorama. The foyer leads to aluminous hardwood staircase, unveiling a grand living space perfect for hosting. Highlights include a two-story living room with a gas fireplace, a formaldining area, a well-appointed bar with outdoor access, a media room, and an eat-in kitchen with deluxe amenities. Luxe touches feature granite countertops,dual islands, Monogram appliances, Fisher Paykel dishwashers, and a Thermador gas stovetop. Upstairs, the Primary Bedroom boasts dual walk-ins, a lavishen-suite, and a private deck. Also, find two bedrooms, an office, a full bath, and laundry. Outside, a screened-in sunroom opens to a serene patio with aputting green, hot tub connection, lush gardens, and a two-storey garage providing ample space for vehicles and storage. (id:53341)
103 Black Maple Private
Ottawa, Ontario
Architecturally significant and impeccably maintained, this distinguished 4-bedroom residence designed by renowned architect Barry Hobin seamlessly blends timeless elegance with modern functionality. Located on a serene cul-de-sac in prestigious Rockcliffe Park, this home offers a rare opportunity to enjoy refined living in one of Ottawas most coveted neighbourhoods. This home is a sanctuary of calm, set amidst mature trees and manicured grounds, yet just moments from the urban conveniences of downtown, Beechwood Village, and elite schools including Elmwood and Ashbury College. Step inside through to a grand central hallway that floods the home with natural light and sets the tone for its sophisticated interior. Gleaming hardwood floors flow seamlessly throughout the principal rooms. The gourmet chefs kitchen is appointed with premium designer finishes, ideal for both everyday living and elegant entertaining. The expansive family room impresses with soaring 10-foot ceilings and a stately fireplace, while the formal living room offers a second fireplace and opens onto a sun-drenched, south-facing balcony through elegant French doors perfect for morning coffee or evening aperitifs. The luxurious primary suite is a true retreat, featuring dual walk-in closets and a spa-inspired ensuite bath. Upstairs also includes two bedrooms, a full bath and the convenience of a dedicated laundry room. The fully finished lower level offers exceptional flexibility: a generous guest bedroom, modern full bath, and an additional den or office space perfect for multigenerational living or private guest accommodations. An oversized double garage completes this level. Every detail of this exceptional property has been thoughtfully curated for those who value quality, comfort, and architectural integrity. (id:53341)
48 Mcnaughton Avenue
Ottawa, Ontario
This brand-new, never-lived-in-before home in Old Ottawa East offers over 3,600 sq. ft. of total living space with premium finishes and high-performance systems throughout. The main level invites you in with a spacious tiled foyer, a stylish powder room, and a dedicated front office. The open-concept layout connects the living, dining, and kitchen, where natural light floods through many windows and is anchored by a gas fireplace. The designer kitchen features custom cabinetry, quartz countertops, a large central island, and direct access to a cedar deck and grassed rear yard. Upstairs, the primary suite offers a walk-in closet, a rear-facing balcony, and an en suite complete with a double vanity, oversized glass shower, and a water closet. Three additional bedrooms each offer generous proportions and dedicated closet space, with one additional 4-piece bathroom and a laundry closet completing the upper level. The finished lower level provides flexible living space ideal for a media room, recreation area, or lower-level family room with access to an additional 3-piece bathroom and a full-sized storage room. Built with sustainability in mind, this home features a high-efficiency Energy Star-rated HVAC system, Energy Star-rated windows with screens, and low-VOC finishes. Additional highlights include 9' ceilings on the main floor, hardwood throughout, designer light fixtures, and a solid maple staircase. 48 McNaughton Avenue places you in one of Ottawa's most prestigious neighbourhoods, just steps from the NCC pathways along the Rideau River and Rideau Canal, the shops and restaurants of the Glebe and Lansdowne, and a short drive to the Byward Market. Be the first to call this beautiful property home! (id:53341)
49 Lotta Avenue
Ottawa, Ontario
Welcome to 49 Lotta Avenue, an architectural gem offering the perfect blend of refined design and modern functionality, all in the prestigious Meadowlands area. This five bedroom, four bathroom, custom-built residence is a showcase of premium finishes and thoughtful details throughout. The stately limestone exterior sets the stage for what awaits inside an interior rich with elegance and contemporary flair. Soaring ceilings, multiple gas fireplaces, and European tilt-and-turn floor-to-ceiling windows fill the home with natural light, while offering superior insulation and sleek aesthetics. At the heart of the home, the designer Alpinia kitchen is equipped with Bosch appliances, a natural gas built in range, built-in coffee machine and microwave, and best of all double ovens - ideal for both intimate meals and grand entertaining. Wide-plank, wire-brushed, white oak floors flow throughout the main living spaces, elevating the sense of warmth and sophistication. Enjoy effortless comfort with motorized blinds installed throughout the home. One of our favourite features at 49 Lotta, a full nanny suite - providing flexible living arrangements for extended family, guests, or live-in help! To recap, five spacious bedrooms, including a luxurious primary retreat, and four and a half spa-inspired bathrooms, this home offers space, privacy, and style in every corner. Located minutes from top-rated schools, parks, shopping, and OCTranspo and LRT. A short drive to downtown Ottawa and effortless access to HWY417 - this is a rare opportunity to own a turnkey, one-of-a-kind home in Meadowlands. (id:53341)
4636 Donnelly Drive
Ottawa, Ontario
Your Own Four-Season Retreat Private Waterfront Sanctuary. Welcome to this exceptional architect-designed home offering total privacy and 950 ft of waterfront on the UNESCO Rideau Canal. Nestled on 12+ peaceful acres just minutes from Merrickville and 40 mins to Ottawa, this custom-built residence blends luxury, functionality, and year-round enjoyment. Soaring ceilings, sun-filled spaces, and a dramatic 2-storey stone fireplace anchor the open-concept living area. The gleaming white kitchen is both elegant and practical, ideal for entertaining. The main level offers spacious principal and guest bedrooms, each with its own ensuite, plus a bright loft with sweeping views of the river and surrounding fields. The finished walkout lower level features heated floors, a wood stove, a large recreation area, an additional bedroom, a powder room, a cedar sauna, and a shower room just steps from the saltwater pool. Outdoors, enjoy curated perennial gardens, blooming apple trees, mature forest, and vibrant fall foliage. Relax on the dock, fish the Rideau, or ski the trails and skate the river then warm up in the sauna! Built to exceed code, the home includes copper plumbing, a wide poured concrete foundation, exceptional insulation, and architectural plans. Additional features: extra-wide halls for accessibility, raised toilet in powder room, 3-season sunroom, detached drive-through garage, custom copper eavestroughs, roughed-in central vac, emergency generator, ample storage, and plugs at the entrance to the driveway lights for holiday decorating. A rare opportunity for multigenerational living, a home-based business, or simply your dream lifestyle in nature, just a short commute to the 416 and just minutes from city amenities or shopping in the quaint village of Merrickville. (id:53341)

