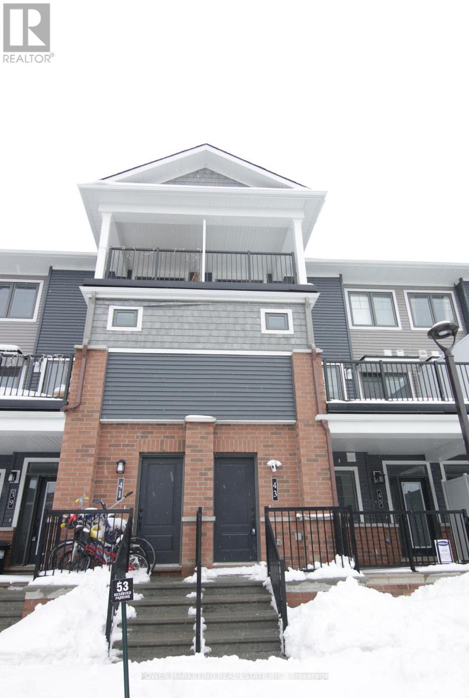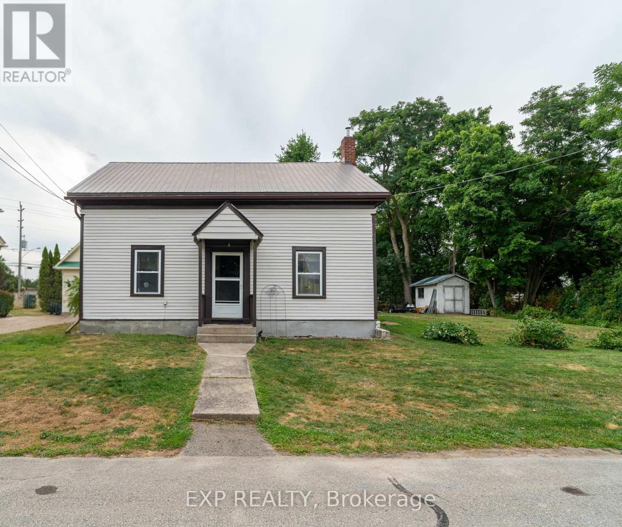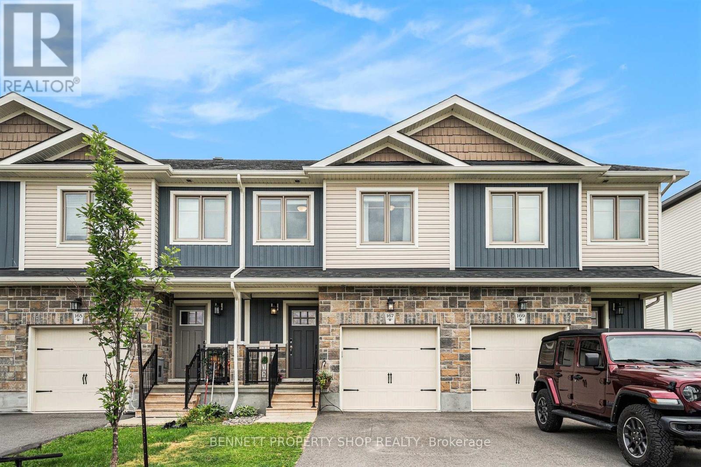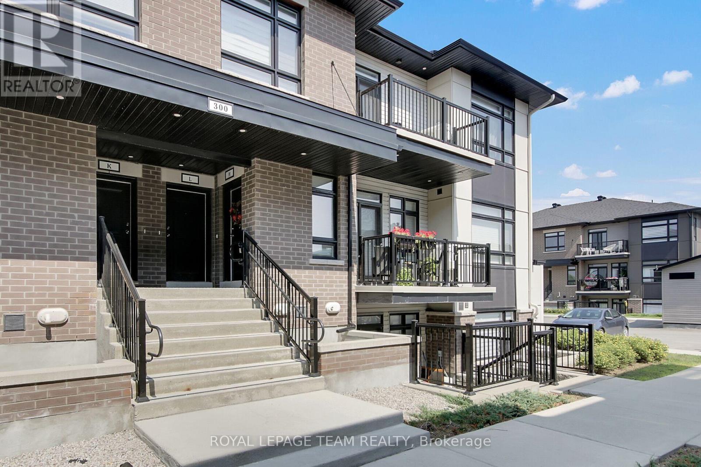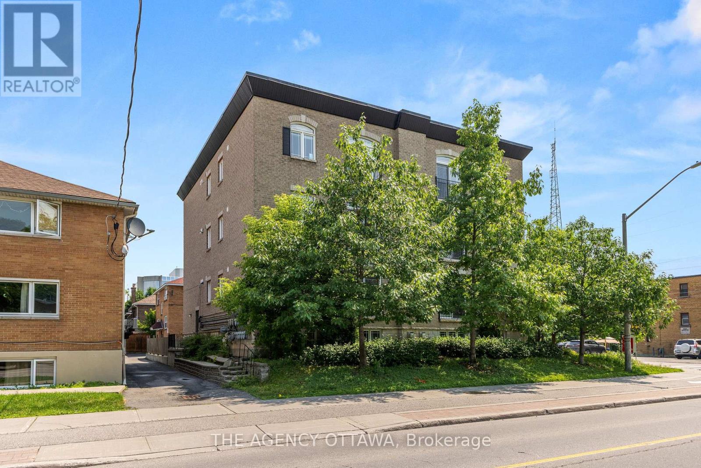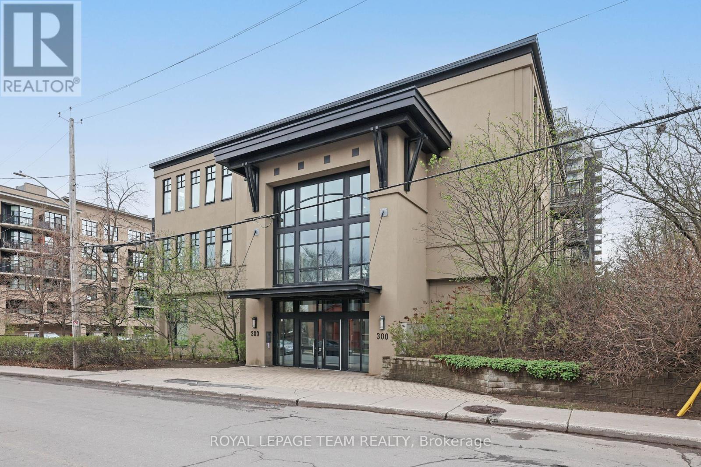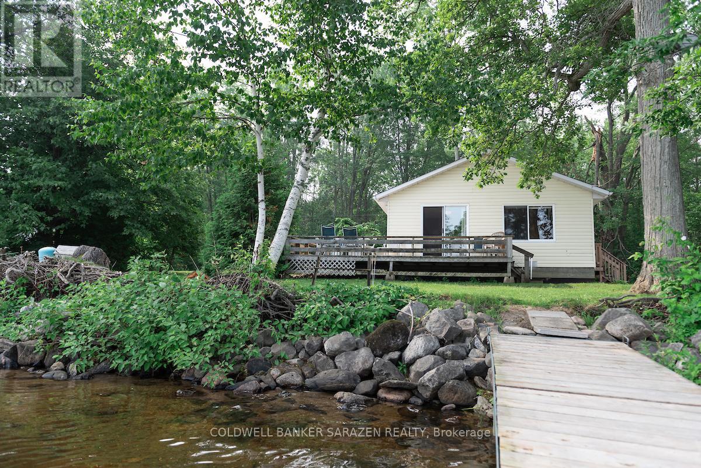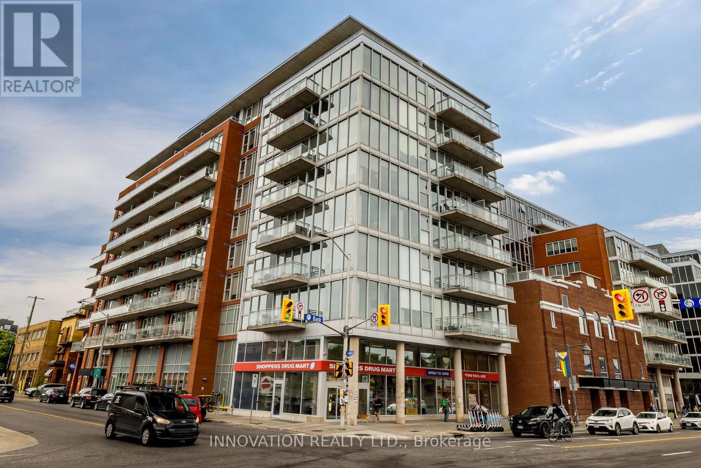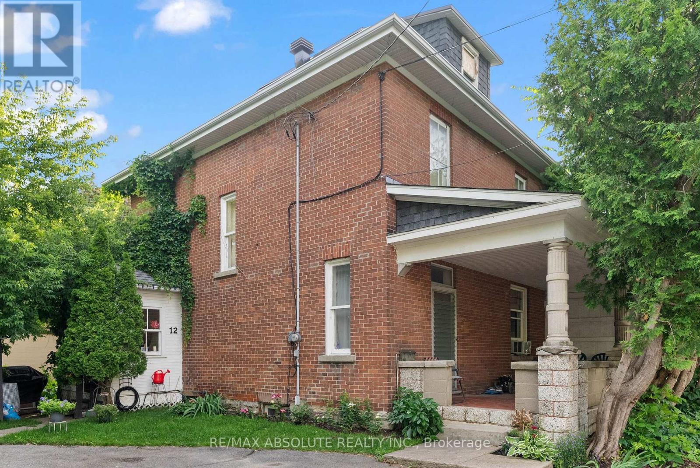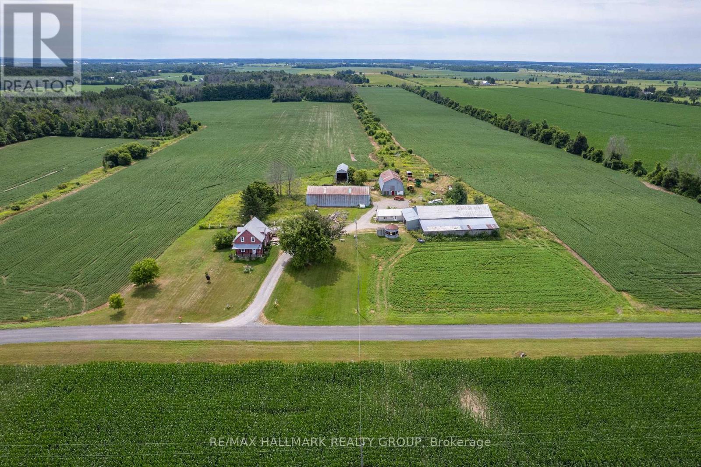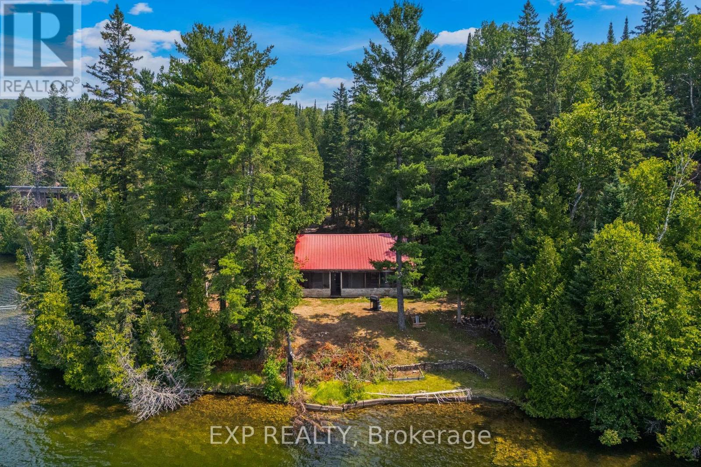43 Zoisite Private
Ottawa, Ontario
Welcome to this bright and spacious 2-bedroom, 2-bath stacked condo in the heart of Barrhaven, complete with two balconies and two parking spaces. The welcoming foyer features large mirrored closet doors, leading into an open-concept second floor filled with natural light from oversized windows. A spacious balcony extends off the living area, offering the perfect spot for fresh air or morning coffee. The upgraded kitchen showcases a large island that makes both daily meals and entertaining easy. Upstairs, you'll find two generous bedrooms, each with its own walk-in closet. The primary bedroom enjoys ensuite access through the closet, while the second bedroom has its own private balcony. Additional highlights include laminate and wall-to-wall carpet flooring, upgraded pot lights from the entrance through the main level, WiFi-enabled light switches throughout, and mirrored closet doors in both the entrance and living room. Conveniently located just two minutes from shopping, twelve minutes from Costco, and close to schools, parks, and public transit, this home combines modern comfort with an unbeatable location. Don't miss your chance book your showing today! (id:53341)
6 - 3785 Canyon Walk Drive
Ottawa, Ontario
3785 Canyon Walk is a spacious turn-key 2-bedroom, 2-bath corner unit with a private entrance & no adjacent neighbours. Enjoy carefree condo living with a freehold bungalow vibe offering the best of both worlds! This ~1135 sq ft (per plans) unit features a breezy open-concept main living space, principal bedroom with 3-piece ensuite and walk-in closet, second bedroom; full family bath. Tasteful fixtures & finishes in a neutral palette, easy care hardwood & tile flooring, convenient parking at the unit entrance, plus visitor parking and bike storage also included. Residents value a newer community surrounded by all needs & wants, including excellent schools, shops, transit, outdoor recreation, & efficient access to Riverside South, the neighbouring community of Barrhaven (across Vimy Memorial Bridge) & within minutes to the charming village of Manotick. Ideal access to the LRT, busses, schools, playgrounds, golf & the airport. Well suited for busy professionals, first-time buyers, downsizers & snowbirds alike. Call to view! (id:53341)
11 Carabiner Private
Ottawa, Ontario
Welcome to 11 Carabiner Pvt, This sun-filled 1179 sq.ft Condo with 2-bedroom, 2.5-bathroom corner unit terrace home offers stylish, low-maintenance living in one of Orleans most desirable communities. With street-facing exposure, this well-maintained end unit provides all-day natural light, tasteful upgrades, and excellent walkability.Step inside to find 9-foot ceilings, upgraded maple hardwood flooring, and a private balcony off the main level. The open-concept layout features a modern kitchen with two-tone cabinetry, quartz countertops, stainless steel appliances, and a central island with bar seating, all overlooking a spacious and bright living/dining areaperfect for relaxing or entertaining.The lower level includes Berber carpet, large windows, and two generous bedrooms, including a primary with walk-in closet and upgraded 3-piece ensuite featuring a glass shower. A second full bathroom and an in-unit laundry room with storage provide added convenience.Includes 1 parking space (17A). Located just minutes from parks, shopping, schools, public transit, and highway access, and only 15 minutes to downtown Ottawa. Ideal for professionals, small families, or anyone seeking modern comfort and a well-connected location. (id:53341)
Ph3 - 18 Nepean Street
Ottawa, Ontario
Quintessential Downtown Penthouse in an Exclusive Private Building, where luxury meets thoughtful design. This spacious 1,178 sq/ft penthouse offers a rare two-wing layout: the primary retreat comfortably fits a king bed and features an ensuite bath, while the second bedroom and full bath are set apart for privacy. The beautifully renovated 2022 kitchen flows seamlessly into an expansive living space - perfect for entertaining. Tons of closet space, storage, luxury vinyl floors (2022), custom motorized blinds (2022), in-unit laundry, newly installed furnace (2024), secure parking, and a generous custom designed balcony complete this elegant urban retreat. Garage parking and large exclusive-use penthouse unit storage locker included. With only three units per floor, the building offers a quiet and private living experience. Location is unbeatable - steps to Elgin Street, the Canal, Parliament, Byward Market, and future Lebreton Flats development. Contact Phil Lamothe at 613-322-2430 for details. 24hrs irrevocable on all offers. (id:53341)
510 - 330 Loretta Avenue S
Ottawa, Ontario
Beautifully maintained spacious 1-bedroom, 1 bathroom Domicile condo, offering 680 sq ft of bright, south-facing living space with 9-foot ceilings, hardwood floors, high baseboards and convenient in-suite laundry. Freshly painted throughout, this condo features an open-concept layout, full-height kitchen cabinets, a breakfast bar that seats four, a locker on the same floor, parking, and a spacious balcony ideal for a sunny morning coffee. Located in the sought-after West Centretown, this condo is perfect for first-time buyers, downsizers, or investors. This unit combines practical features with a location that truly shines - steps away from the O-Train, Dow's Lake, Little Italy, parks, bike/walking paths, shopping, and all that central Ottawa has to offer. Amenities in this non-smoking building include a gym, party room, bike room, and visitor parking. Move right in and start living the convenient lifestyle today. (id:53341)
105 Rideau Street
Merrickville-Wolford, Ontario
Fantastic opportunity in the lively small village of Merrickville! This affordable 4-bedroom home is perfect for first-time buyers, a growing family, or investors looking for value and character. The home features a spacious kitchen, large dining room, and cozy living room with stunning exposed timber beams believed to run through the entire house. Upstairs, youll find charming 12-inch-wide pine plank floors, ready to be refinished and brought back to life.Recent updates include new trim and fresh paint throughout, with the exterior completed in August 2025. Insulation was upgraded to R20 in the upper walls and attic (7 years ago), ensuring comfort and efficiency. Major systems have also been well cared for: furnace (2021), tin roof (~12 years old), and septic recently pumped. The property includes propane tanks with no rental fee, as they serve as the primary heat source.Ideally located just one block from the Rideau River and a short stroll to downtown Merrickville, youll enjoy the best of small-village living in a vibrant community, with easy access to the city. Under 40 minutes to Ottawa, 24 minutes to Brockville, and only 15 minutes to Kemptville or Smiths Fallsa truly convenient location.Dont miss this unique opportunity to own a character-filled home in one of the areas most desirable and lively villages! (id:53341)
167 Ferrara Drive
Smiths Falls, Ontario
Escape the city and enjoy the perfect blend of comfort and convenience in this bright, beautifully designed townhome! Located in the growing and welcoming community of Smiths Falls, this property offers a smart open-concept layout with quality finishes and thoughtful upgrades throughout. The sunny backyard is ideal for gardening, relaxing, or outdoor play. The main floor features a stylish kitchen with stainless steel appliances, soft-close cabinetry, tiled backsplash, and a central island - ideal for entertaining. Upstairs, you'll find two spacious bedrooms and a full 4-piece bath. The top-level owner's retreat includes double doors, a large walk-in closet, and a private 4-piece ensuite. Lower level offers soaring ceilings, tons of natural light, and flexible space perfect for a family room or playroom. Additional storage and a convenient laundry area with stackable washer/dryer add to the home's functionality. Just steps from the Cataraqui Trail, Rideau Canal, and a wide range of local amenities including grocery stores, Walmart, Starbucks, Canadian Tire, LCBO, and more. Smiths Falls offers small-town charm with easy access to Ottawa - perfect for commuters or remote workers seeking lifestyle and value. (id:53341)
H - 300 Tulum Crescent
Ottawa, Ontario
STUNNING, Bright & Spacious - Super Chic sought after MAIN level END unit located on the border of Kanata/Stittsville. This 4Year young 2 Bedroom Zen Urban Flat is thoughtfully designed for comfort and convenience and features w/an extensive list of upgrades (still under Tarion Warranty)! Generous Living Space welcomes you upon entry - Separate yet Open Dining Area + Bar Seating is complimented by a modern light fixture to set ambiance. The kitchen features 2-tone cabinetry w/soft close cabinets & drawers, quartz counters, SS appliances & trendy hexagon backsplash. Extra Pantry Space in the storage room w/custom shelving off the kitchen. Unit also offer In-Suite Laundry. The Primary Bedroom can accommodate a king-sized Bed & features a large customized walk-in closet & remote black out blinds. 2ndary Bedroom is an ideal Guest Bedroom + Office. Completing the space is a beautiful full bath w/updated shower tile, vanity & hardware. Luxury Vinyl Plank Flooring ThruOut. West facing balcony gets plenty of sun & space for electric BBQ. 1 parking spot included beside the unit along w/lots of visitor parking. Ideally located close to it all - transit, grocery, restaurants, CardelRec Complex (incl Soccer, Baseball, Swim Club, Track & more), and the TransCanada Trail. Super low fees (compared to condo apartments) - Pets Welcomed ! Great Opportunity not to be Missed !! (id:53341)
203 - 711 Churchill Avenue N
Ottawa, Ontario
Priced to sell! You won't find another three bedroom, two full bathroom unit in Westboro for this price! This 1200 sq ft well-appointed unit is ideally located just steps from all that Westboro has to offer - shopping, dining, transit, and a wealth of amenities. Perfect for urban living, the unit features a bright, open-concept design with a fully-equipped kitchen boasting stainless steel appliances, ample cabinetry, and a convenient breakfast bar. The living room offers a cozy atmosphere with a dedicated dining area and a fireplace, perfect for entertaining or relaxing. The primary bedroom is a true retreat, complete with a 4-piece ensuite featuring both a separate soaker tub and a standing shower. Two additional bedrooms, a full bath and in-unit laundry completes the property, offering added convenience. Enjoy easy access to everything you need in the vibrant Westboro neighbourhood, while enjoying the comfort and privacy of this beautiful condo. Don't miss out on this fantastic opportunity! (id:53341)
203 - 300 Powell Avenue
Ottawa, Ontario
Open house Sunday August 24, 2:00-4:00 Stunning 1 Bed + Den condo in Powell Lofts where industrial charm meets modern living. Welcome to Powell Lofts, a true schoolhouse conversion offering a rare blend of character and contemporary design. Impressive and unique building with its soaring lobby and wide hallways. Step into this open-concept condo (780 sf)and be wowed by soaring 10-foot ceilings, floor-to-ceiling windows, and maple hardwood flooring throughout. The spacious living area is perfect for entertaining or relaxing in style, while the east-facing balcony lets in beautiful morning light. The kitchen features sleek stainless steel countertops and appliances, complimented by a colourful backsplash. The bedroom includes sliding doors that open to the main living area, a wall-to-wall closet with open shelving, and a partial-height wall to maximize natural light. Need a home office or guest space? The den with French doors provides a perfect solution. The updated bathroom features elegant ceramic tiles. Convenient full size in-unit laundry. Located in the Glebe Annex just steps from Little Italy, The Glebe, Dows Lake, and Carleton University, this home offers the best of Ottawa within walking distance. One parking space included. Condo fees include Heat, AC. Water and Parking. Pet friendly building. Some photos have been virtually staged (id:53341)
312 - 8 Blackburn Avenue
Ottawa, Ontario
**Open House Saturday and Sunday 11am-4pm at 8 Blackburn** Welcome to The Evergreen on Blackburn Condominiums by Windmill Developments. With estimated completion of Spring 2028, this nine story condominium consists of 121 suites, thoughtfully designed by Linebox, with layouts ranging from studios to sprawling three bedroom PHs, and everything in between. The Evergreen offers refined, sustainable living in the heart of Sandy Hill - Ottawas most vibrant urban community. Located moments to Strathcona Park, Rideau River, uOttawa, Rideau Center, Parliament Hill, Byward Market, NAC, Working Title Kitchen and many other popular restaurants, cafes, shops. Beautiful building amenities include concierge, service, stunning lobby, lounge with co-working spaces, a fitness centre, yoga room, rooftop terrace and party room, visitor parking. Storage lockers, underground parking and private rooftop terraces are available for purchase with select units. Full list of available units and more information about this stunning new development available at our Sales Centre. Floorplan for this unit in attachments. ***Launch Weekend Promotions include No Condo Fees for 6 Months and Right To Assign Before Completion!*** (id:53341)
5490 Mactavish Place
Ottawa, Ontario
Location, Location, Location! That old attage certainly applies here! Mature trees on one side and a large hedge across the back and side gives privacy. This 1950's Boyd Block home is both charming and very solidly built! The enclosed front foyer brings you in to the living room which is open to the dining area and kitchen, the laundry/mud room gives access from the back of the home into the kitchen. A refinished hardwood stairway leads to the second storey where you will find the primary bedroom, a 3 piece bathroom and a good sized second bedroom. Much work was done starting in 2017, there was a new roof installed, a whole new septic system, a complete new bathroom with a jacuzzi tub and all new engineered hardwood flooring on both levels. Furnace was replaced in 2023. Recent work includes a complete renovation of the laundry/mud room and painting /repairing of soffits and facia. Older but functional single car detached garage is an added bonus. This is a great home for first time buyers, those with a small family or even a retiring couple looking to downsize. Osgoode is a small community known for its rural atmosphere, agricultural history and proximity to other communities like Manotick, North Gower and Metcalfe. Come and experience this atmosphere for yourself! (id:53341)
351 Leavoy Lane
Horton, Ontario
The River has been calling you and now is the time to answer this sweet two bedroom cottage is the perfect family get away. With the Ottawa River as you view you can not loose. Grab your bathing suit and fishing rod and come get away to your own private oasis. This cottage is perfect for those who want to decompress and leave the city behind. An ideal spot for boating fishing and swimming or just to put your feet up on your oversized deck and fall in love with the breathtaking sunsets. Do not hesitate call and book your appointment to view this little gem today! Property being sold "as is where is" (id:53341)
151 Ottawa Street
The Nation, Ontario
Welcome to this delightful bungalow that combines charm, functionality, and extra living space, all on a beautiful lot. Step into the inviting front solarium, the perfect spot to enjoy your morning coffee, read a book, or gather with friends while basking in natural light year-round. The main level offers a bright and functional layout with 2 comfortable bedrooms and a full bathroom, along with a kitchen and living area designed for everyday comfort. The fully finished basement expands your living options with a large family room, laundry, and space for a home office, gym, or playroom. Outdoors, the property shines with a generous detached garage (18.6x26.5) ideal for car enthusiasts, hobbyists, or those in need of additional storage. The backyard is a true retreat, featuring a deck for BBQs and entertaining, with plenty of green space to play, relax, or garden in complete privacy. Located in the heart of Limoges, this property offers the best of small-town living with quick access to parks, schools, and amenities. Whether you're a first-time buyer, downsizing, or looking for a peaceful lifestyle, this home has everything you need and more! (id:53341)
504 - 300 Lisgar Street
Ottawa, Ontario
Spacious 2 Bedroom, 2 Bath apartment in one of Ottawa's most exclusive buildings in the heart of Downtown! This larger end unit offers open concept design, modern finishes, tons of natural light with floor to ceiling and wall to wall windows in main living space, 2 balconies, primary bedroom features ensuite bath, 2 closets & access to one of the balconies, in-suite laundry, kitchen with large breakfast island and more. Urban living at it's finest just steps to Parliament, shopping, dining & entertainment. Included is 1 underground parking spot & storage locker. This stylish building offers a welcoming lobby, on-site cinema, conference/party room, BBQ area, lap-pool & fitness center with sauna. Move in and Enjoy!! (id:53341)
716 - 354 Gladstone Avenue
Ottawa, Ontario
Welcome to urban living at its finest! This stylish one-bedroom condo is located in a prime downtown location, just steps from shops, dining, transit, and entertainment. Enjoy stunning views through wall-to-ceiling windows that flood the space with natural light. The modern, open-concept layout features a well-appointed kitchen with sleek quartz countertops and in-unit laundry for added convenience. The bedroom and full bathroom are thoughtfully designed for comfort and function. Step out onto your private patio to take in the cityscape or unwind with a morning coffee. This well-managed building offers exceptional amenities including a state-of-the-art gym, elegant party room, private theatre, and a beautifully landscaped courtyard with comfortable lounge areas. Parking and a storage unit are included, everything you need for a relaxed and connected downtown lifestyle! (id:53341)
B - 183 Cumberland Street
Ottawa, Ontario
Outstanding Barry Hobin Design in the ByWard Market! Discover this stylish one-level, 2-bedroom, 2-bathroom stacked unit tucked away in a quiet pocket of the ByWard Market, directly across from a park and just steps from charming Cathcart Square. The spacious open-concept living/dining area features a cozy wood-burning fireplace and opens onto a private balcony perfect for morning coffee or evening relaxation.The primary bedroom offers a full ensuite, and direct access to your own private terrace. A generous second bedroom and a second full bath provide flexibility for guests, a home office, or both. Includes 1 underground parking space. Enjoy the ultimate downtown lifestyle walk to Global Affairs, Sussex Drive, the Ottawa River, and all the shops, cafes, and restaurants of the ByWard Market. (id:53341)
12 Rock Lane E
Arnprior, Ontario
Large solid all brick home can convert back to a single family home or keep it as a duplex! This solid all brick duplex is fully rented and well maintained by it's current owner. Tenants are attracted to the central location in Downtown Arnprior. The tenants in the two bedroom apartment have been there long term and would be happy to stay. The one bedroom has a secured long term tenant. An unfinished 3rd floor has heat, plumbing and a dormer window for future development. Landlord pays heat, electricity, water and other business expenses. Net Income = $ 15,291. All brick century home has been effectively duplexed. Large verandah on the front. Side porch entrance for one bedroom. Smaller lot = not a lot of grass to cut! Roof (part asphalt and part metal) replaced in 2019. Main floor stove and fridge owned by tenant. Second floor fridge owned by tenant. (extra fridge and stove in shed). Easy to operate as an investment or live in one and rent the other! 30 minute commute to Kanata. Walk to all the amenities of Arnprior . 24 hour notice for tenants for showings., Flooring: Ceramic, Flooring: Laminate (id:53341)
102 Monty Private
North Grenville, Ontario
Be the first to live in Mattamy's Tendril, a beautifully designed 2 bed, 2 bath freehold townhome offering modern living and unbeatable convenience in the Oxford community in Kemptville. This 3-storey home features a welcoming foyer with closet space, direct garage access, a den, and luxury vinyl plank (LVP) flooring on the ground floor. The second floor boasts an open-concept great room, a modern kitchen with quartz countertops, ceramic backsplash, and stainless steel appliances, a dining area, and a private balcony for outdoor enjoyment. The second level also includes luxury vinyl plank (LVP) flooring and a powder room for convenience. On the third floor, the primary bedroom features a walk-in closet, while the second bedroom offers ample space with access to the main full bath. A dedicated laundry area completes the upper level. A second full bath can be added for additional comfort and convenience. Located in the vibrant Oxford community, this home is just minutes away from marketplace, highway, schools, shopping, restaurants, and more! BONUS: $10,000 Design Credit. Buyers still have time to choose colours and upgrades! Don't miss this incredible opportunity! Images showcase builder finishes (id:53341)
21580 Seven Hills Road
North Glengarry, Ontario
Ideal hobby farm on 3 acres near Vankleek Hill, with quick access to Hwy 417perfect for commuters to Montreal or Ottawa. The property features a spacious 3-bedroom, 2-bath home and multiple outbuildings, including a 70 x 60 barn and an additional 70 x 35 storage building. A great opportunity for hobby farming, storage, or small-scale agriculture in a peaceful rural setting.Ferme de loisir idéale sur 3 acres près de Vankleek Hill, avec accès rapide à lautoroute 417parfait pour les navetteurs vers Montréal ou Ottawa. La propriété comprend une maison de 3 chambres et 2 salles de bains ainsi que plusieurs dépendances, dont une grange de 70 x 60 et un entrepôt supplémentaire de 70 x 35. Parfait pour lagriculture à petite échelle, lélevage ou le rangement dans un cadre paisible. (id:53341)
512 St Lawrence Street
North Dundas, Ontario
Exceptional investment opportunity in the heart of Winchester's thriving Market Square! This versatile property, zoned "General Commercial" yet currently used as a residential investment, and previously as a primary residence, offers incredible potential for business, residential, or mixed-use purposes just 35 minutes south of Ottawa. This unit offers a spacious 3-bedroom unit with an open-concept main floor, updated flooring, soaring ceilings, and modern pot lighting, creating a bright and polished ambiance. The main floor also includes a newly updated 3-piece bathroom and a convenient laundry area located off the mudroom. Upstairs, you'll find a spacious primary bedroom, two additional bedrooms with ample closet space, and a beautifully refreshed 3-piece bathroom with a new tub. 512 St. Lawrence also offers a separate, self contained unit currently tenanted at $1,600/mo. With its prime downtown location, flexible zoning, and numerous updates, this property presents endless possibilities for entrepreneurs, investors, or homeowners ready to transform it into their vision. Don't miss out on this rare opportunity! (id:53341)
366 Holly Lane
Brudenell, Ontario
Charming Waterfront Cottage on Lorwell Lake-Your Perfect Summer Retreat! Welcome to your dream summer getaway! Nestled on the tranquil shores of Lorwell Lake, this delightful three bedroom waterfront cottage is the perfect destination for unforgettable family vacations or peaceful seasonal living. Step inside to discover an open-plan kitchen and living area designed for comfort and connection. On cooler summer evenings, gather around the large stone fireplace. This fully furnished cottage is turnkey ready-complete with everything you need for a hassle-free stay, including easy-to-maintain furnishings and appliances. Outside, enjoy your own private beach with crystal-clear waters, ideal for swimming, sunbathing, paddleboarding, or simply soaking up the sun. Whether you're looking for a seasonal escape or a special place to build summer traditions, this waterfront gem won't last long. Your lakeside lifestyle starts now-schedule your showing today! PROPERTY IS BEING SOLD AS IS. (id:53341)
204 - 200 Besserer Street
Ottawa, Ontario
Welcome to this spacious and modern 2-bedroom, 2-bathroom condo, perfectly situated in the heart of downtown Ottawa. Offering just over 900 sq ft of open-concept living space, this unit features large windows, hardwood floors, and a private balcony to enjoy city views. The sleek kitchen is complete with granite countertops, stainless steel appliances, and a convenient breakfast bar ideal for entertaining. The primary bedroom offers a full ensuite bathroom for added comfort and privacy. Enjoy the convenience of in-unit laundry, and storage locker. This well-managed building includes fantastic amenities such as a gym, indoor pool, party room, and concierge service. Steps to the University of Ottawa, ByWard Market, Rideau Centre, and public transit this location can't be beat for professionals, investors, or first-time buyers! Condo fees include heat, water, and building insurance. Book your private showing today and experience urban living at its best! (id:53341)
20 Chartier Lake
Parry Sound Remote Area, Ontario
This cottage is located at 20 Chartier Lake on the Pickerel River system with boat access from Le Grous Lake landing not too far from Arnstein and Port Loring Ontario. It is about a 7km boat ride through Le Grou Lake, to the Pickerel River, and then to Chartier Lake. You can continue exploring further east through Stanley Lake and Dobbs Lake. The cottage was built in 1975. Constructed with tongue and groove pine with plans from Four Seasons Cottages, it is a lovely retreat. There is a new steel roof which was installed in 2016. Chartier Lake has excellent fishing, clear clean water for all your favourite water sports. There is a large great room, 3 bedrooms, two with Queen size beds, and one with twin beds. There is a gorgeous screened in sun room all across the front of the cottage. Off the kitchen porch is an outdoor solar water heated shower which also provides hot water for the kitchen. The stove and fridge both run on propane. There is a large crib dock (2020), a shoreline crib dock (2019) and a large mid-level deck (2015-16). There is a storage barn, also with a steel roof, for tools, water skis, and watercraft such as canoes, paddle boards, or kayaks. Also stored in the barn is a high quality water pump and a powerful Honda Generator. Water supply is pumped from the lake to a roof top stainless steel tank which holds approximately 180 litres. It then enters the cottage through a filtering system. There is also a solar system on the cottage roof to power lights etc inside the cottage. To assist you getting heavy items up the hill there is a 2000 pound winch and a rail and cart system.The listed price includes both the cottage lot, and the adjacent vacant lot. (id:53341)

