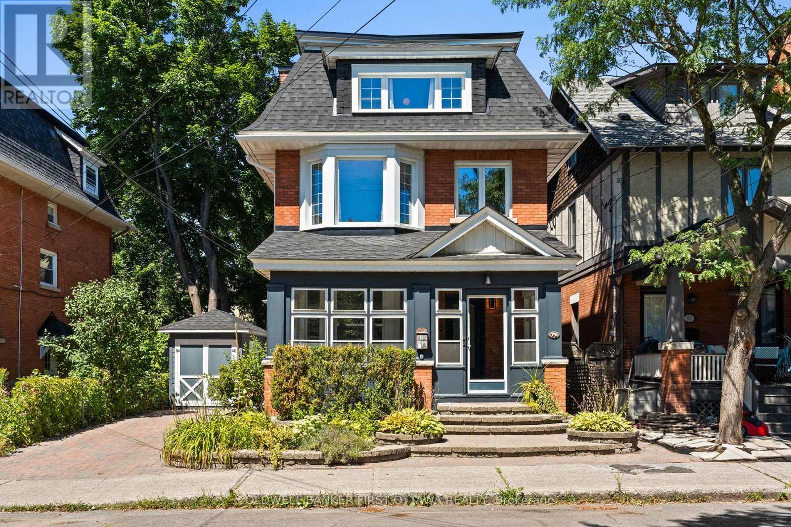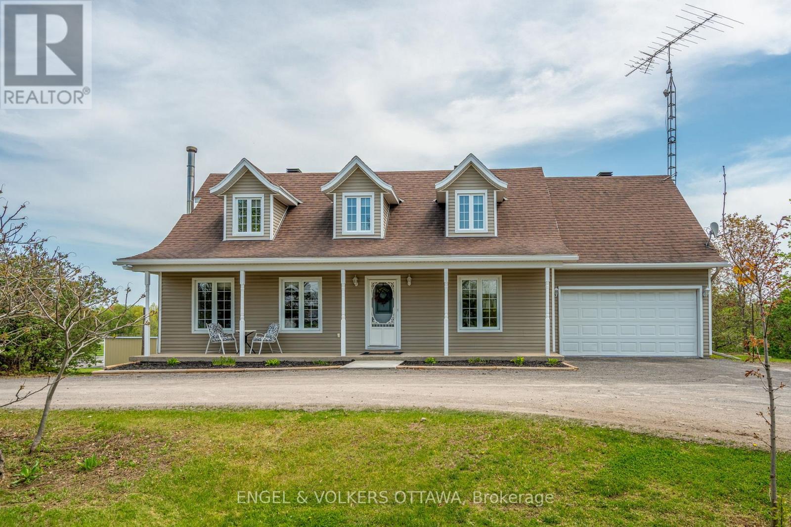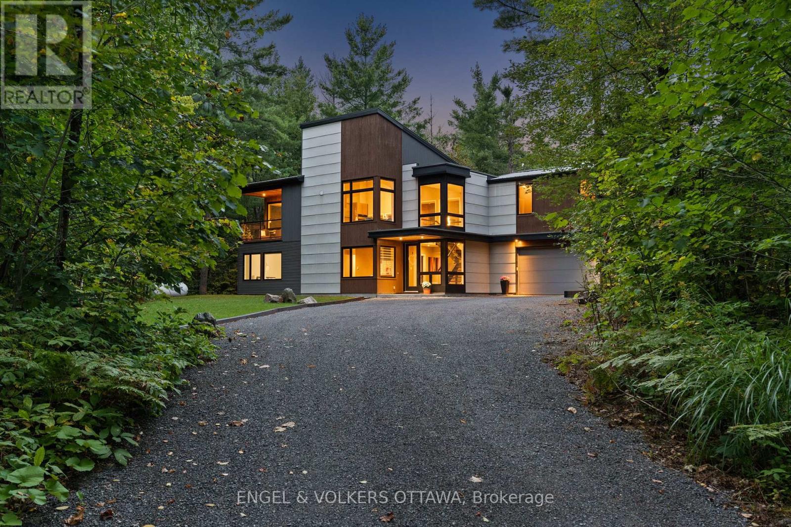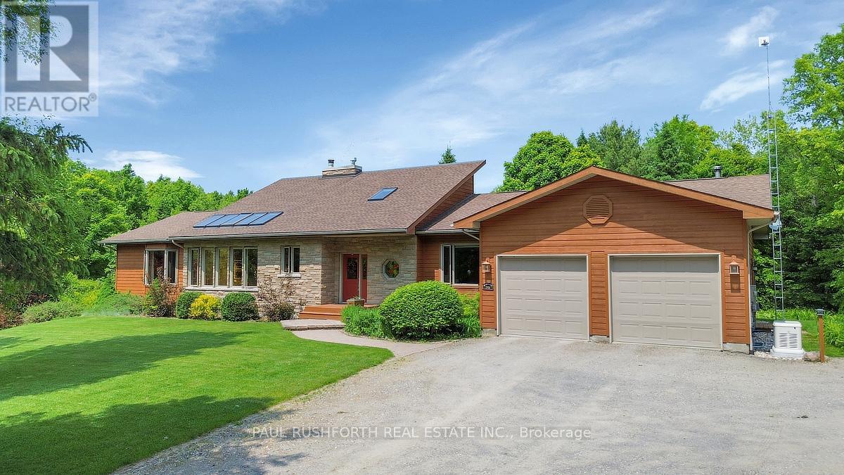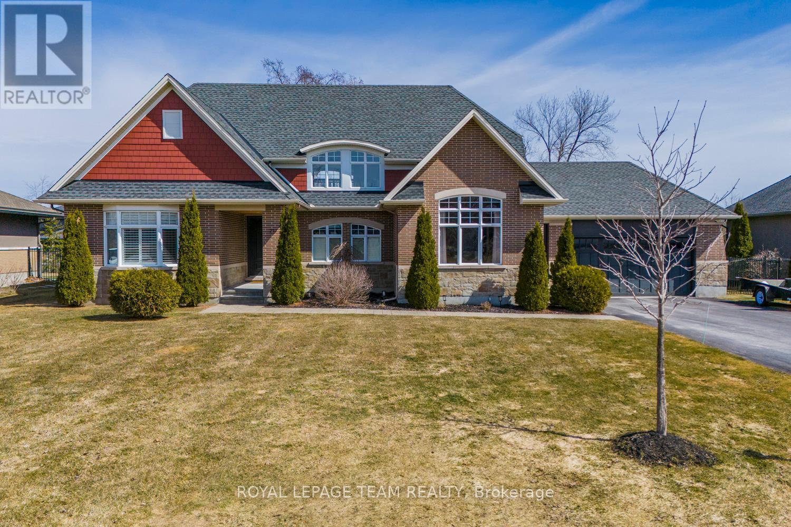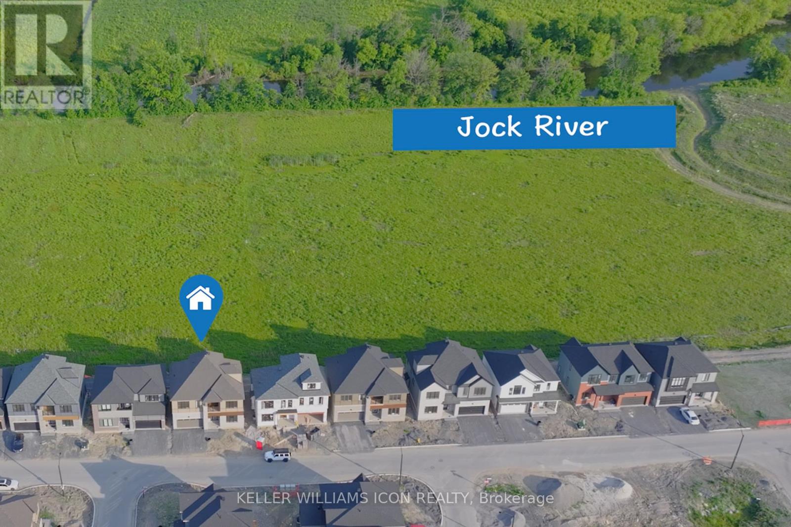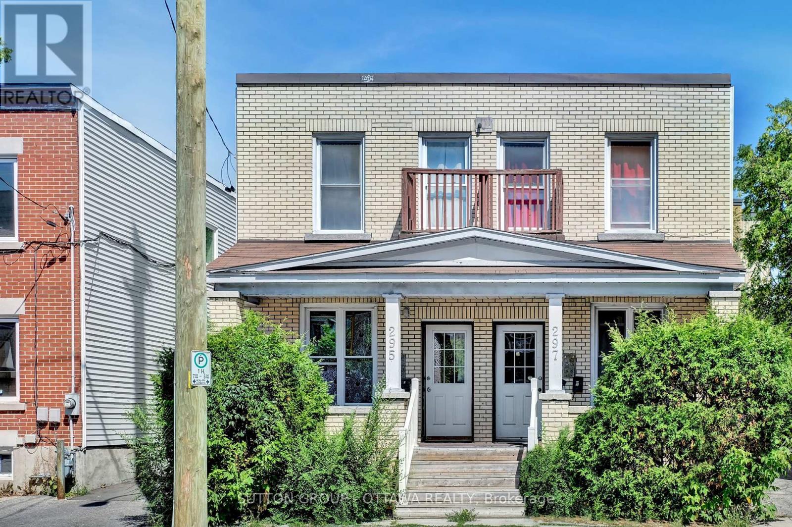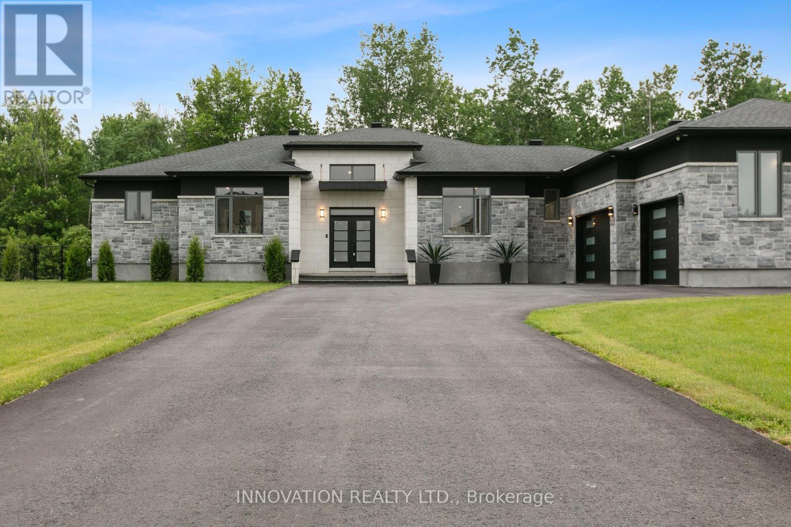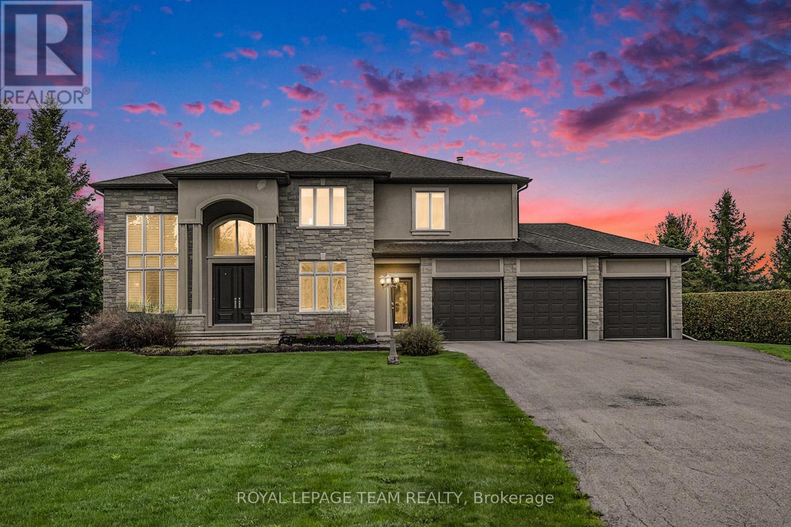79 Ossington Avenue
Ottawa, Ontario
An exceptional four-bedroom, four-bathroom residence gracing one of Ottawa's most prestigious neighborhoods. This distinguished three-level home presents an unparalleled combination of luxurious living and thoughtful architectural design. Upon arrival, an elegant enclosed front porch introduces this meticulously upgraded property. The main level reveals a sophisticated living room featuring a fireplace and soundproofed walls, while the gourmet kitchenappointed with premium granite countertops and extensive custom cabinetryserves as the home's centerpiece. Seamlessly transitioning into sunlit living spaces enhanced by skylights and transom windows, the layout includes a formal dining room ideal for refined entertaining, complemented by a versatile bedroom/office suite with a full three-piece bathroom.The second floor accommodates three generously proportioned bedrooms serviced by a well-appointed three-piece bathroom, while the entire third level is dedicated to an opulent primary retreat complete with a lavish five-piece spa ensuite and private sauna. The lower level offers exceptional functionality with a three-piece bathroom, dedicated laundry room featuring custom cabinetry and sink, and a spacious storage area.Externally, the professionally landscaped grounds create a private urban oasis, perfect for tranquil outdoor enjoyment. Modern infrastructure, including a 200-amp electrical panel, ensures seamless functionality.Ideally positioned mere steps from Bank Street's vibrant boutiques and dining establishments, and minutes from Lansdowne Park, the Rideau River, and scenic canal pathways, this residence is also conveniently proximate to top-tier educational institutions including Glebe Collegiate and Lisgar. A masterful synthesis of luxury, practicality, and an enviable location, this property represents a rare opportunity for discerning buyers. (id:53341)
2867 Stagecoach Road
Ottawa, Ontario
Nestled on just under 50 pristine acres, this property is a rare and enchanting property offering a harmonious blend of pastoral beauty, functional outbuildings and boundless potential, centered around a charming house with an in-law suiteperfect for a tranquil retreat, equestrian haven or hunters delight. Rolling meadows, lush pastures, and serene woodlands create a picturesque backdrop, while well-maintained paddocks, a riding track, and multiple outbuildings provide immediate functionality for horses or small animals. The inviting country home, featuring a private in-law suite, balances rustic charm with modern comfort, ideal for multi-generational living, guest quarters, or rental income. With endless possibilities, this property could support equestrian operations, an event venue or an artisan workshop, all backed by functional large outbuilding, storage sheds, and open fields ready for expansion. Whether you seek a private family compound or a lucrative countryside business, this property delivers with its stunning natural beauty, versatile improvements, and prime location in Osgoode, ten minutes from the new Hard Rock Casino and Raceway, a true gem waiting for its next steward. Dont miss this exceptional opportunity; schedule your private tour today! (Buyer to verify all acreage, zoning, and potential business uses.) (id:53341)
108 Edith Margaret Place
Ottawa, Ontario
Welcome to Saddlebrook Estates, where modern sophistication meets rural tranquillity in this awardwinning, Brian Saumure-designed and Maple Leaf Custom Homesbuilt residence (2014). Nestled on a private, treed 3.33acre lot backing onto 500+ acres of Crown land with resident maintained hiking, snowshoeing, and cross country ski trails and guaranteed unobstructed views this reverse concept home offers 2,775sqft of refined living space (1,650sqft main level; 1,125sqft lower level) plus a 175sqft, three walled covered outdoor entertaining area. Inside, radiant in-floor heating warms the lower level with an architectural steel and glass staircase leading to soaring sloped ceilings on the upper level, and abundant interior and exterior lighting creates an open, airy ambiance. The great room, anchored by a Napoleon fireplace with built-in speakers, flows seamlessly into a chef's kitchen featuring Elite appliances, a walk-in pantry, electronic pushbutton cupboards, a dining area, and a powder room roughed in for a future bath or shower. Upstairs, the primary suite boasts a dressing area and spa-style ensuite, and the bright office opens to a private balcony and upper level yard walkout. The lower level includes a media room, three additional bedrooms, a full bath, mudroom, storage/gym area, mechanical room, and direct access to the full two car garage. Built for style and durability, the exterior combines cedar accents with concrete board siding and metal cladding. Mechanical systems include a 2019 furnace, water conditioner, on-demand boiler, 200amp electrical service, and a 500gal propane tank, with average hydro costs of $140/month. Tucked at the end of a quiet cul-de-sac just minutes to Carp Village and central Kanata, this is a rare opportunity to enjoy upscale, efficient living surrounded by nature. (id:53341)
1648 Ramsay 3a Concession
Mississippi Mills, Ontario
Welcome to 1648 Ramsay Concession 3A! A breathtaking 80 -acre forested estate where nature, architecture, and serenity unite. Lovingly maintained by its original owner, this custom-crafted bungalow is nestled deep in the trees, offering complete privacy and timeless design with stone and wood finishes that echo the surrounding landscape. Huge principle rooms, easy family friendly layout with 3+2 bedrooms, 3 full bathrooms, an additional flex room in lower level and a beautiful sunroom. This home is very special! The luxurious primary suite features a spa-like ensuite and double walk-in closets, blending comfort with elegance. Soaring ceilings, a double-sided stone fireplace, and panoramic windows flood the open-concept interior with natural light and warmth, while the chefs kitchen and sun-filled living spaces are perfect for everyday life; calm, beautiful and the greatest place to start making life long memories. The lower-level rec room is built for fun: perfect for movie nights, games, and gatherings with plenty of space for the young and the young at heart. Teen paradise! A direct entry door from the garage to the basement adds everyday convenience and flexibility, making multi-generational living, hosting guests and working in the workshop a breeze. Perfect for entertaining, the home opens onto a manicured lawn, an expansive deck, and winding trails that lead through untouched wilderness. A separate detached garage offers the ideal space for projects, hobbies, or extra storage. This is more than a home! It's a private sanctuary where modern comfort meets natural beauty. STORM FIBE internet. (id:53341)
213 Cabrelle Place
Ottawa, Ontario
Welcome to 3,620 square feet of luxurious living space in this stunning bungalow with loft, located in the highly sought-after community of Manotick! Built as a Model Home for Uniform Homes in 2012, no detail was overlooked! Just minutes from shops, restaurants, recreation facilities, and Highway 416, this home offers a perfect balance of serenity and convenience. Step inside and be immediately struck by the expansive, open-concept living space featuring a soaring vaulted ceiling and a dramatic wall of windows that fill the home with natural light. The cozy gas fireplace makes this the perfect space for both relaxation and entertaining. The designer eat-in kitchen is a chef's dream. Complete with sleek granite countertops, high-end stainless steel appliances, and a large centre island with diner bar seating--ideal for casual meals or gathering with friends. A formal dining room provides a sophisticated setting for more formal occasions. For those who work from home, the main level den or home office offers the perfect space to focus, while the main floor primary bedroom is a true retreat. This serene sanctuary includes a customized walk-in closet and a spa-like 5-piece ensuite bath featuring a glass shower, a luxurious soaker tub, and dual sinks for ultimate convenience and relaxation. The second level provides even more living space, with two additional bedrooms and a full bathroom--perfect for family or guests. Convenience is key, with a mudroom offering direct access to the double garage, a main floor laundry room, and powder room. The fully finished basement offers an additional bedroom and full bath. The staircase from the garage to the basement provides easy access. The expansive, professionally landscaped rear yard offers a tranquil space for outdoor enjoyment complete with oversized deck and swim spa. Perfect for relaxing or entertaining. This stunning home combines luxury, comfort, and an unbeatable location--don't miss your chance to make it yours! (id:53341)
521 Elation Heights
Ottawa, Ontario
Brand new and exceptionally crafted, this distinguished 7-bedroom, 6-bathroom home is waiting for a growing family to be it's first occupants. Total of 4,400+ sq.ft. ,fully upgraded living space across four luxurious levels, nestled on a rare premium lot backing directly onto the Jock River in Barrhaven. Wake up to breathtaking, uninterrupted views and enjoy unmatched privacy where the natural beauty of the seasons unfolds in your own backyard. The main floor boasts 10-foot ceilings, wide-plank oak hardwood flooring throughout, a private office or bedroom with a full bath, an open-concept living room with a feature wall and gas fireplace, connected with the dining area and a chefs kitchen equipped with built-in appliances and an extended island. Hardwood staircases through out. 9-foot ceilings 2nd level shows airy space, four spacious bedrooms, three full bathrooms, including two bedrooms with en-suite. Luxurious primary suite with river views, spa-inspired ensuite, and walk-in closet. The second bedroom not only comes with an ensuite, also a private balcony. Two additional bedrooms connected by a Jack & Jill bath. The BONUS third-floor loft includes its own full bath and private balcony, perfect as a teen retreat, creative studio, or guest suite. The finished basement adds an extra bedroom and bathroom, a spacious rec area, and a bonus den or office, offering even more versatility for large family needs. With upgraded 200 AMP service, this brand-new home is move-in ready for its first occupants. Located steps from shopping, schools, parks, and everyday amenities, it combines space, comfort, and convenience in one exceptional riverside setting. (id:53341)
297 St Patrick Street
Ottawa, Ontario
High performing 8 unit apartment building with excellent cashflow AND some upside! Well managed and maintained with many capital improvements done over the years. Boasting $148,367.40 in annual gross income, this multi unit would be an excellent addition to an investment portfolio. Being steps away from the Byward Market, Uottawa & Downtown Ottawa makes this building an ideal location for young professionals and students alike. Over the past 5 years,6/8 units have been fully renovated including new kitchens, bathrooms, flooring, trim etc. Two long time tenancies are well below market rent providing future upside on turnover while the other 6 units are at market rents. With excellent management in place, this building is turn key for the next investor. (id:53341)
441 Blackleaf Drive
Ottawa, Ontario
Looking for an incredible home that has it all including a tranquil picturesque setting and is meticulously upgraded/maintained this is it! Monarch built 4 bed, 5 bath home with over 4000 sf of living space backs onto the water feature on the 2nd hole of the prestigious Stonebridge Golf Course. The private backyard is a summer oasis complete with in-ground pool, hot tub, irrigation and covered patio. The main floor has a welcoming vaulted foyer and open concept floor plan (see link) an excellent layout that flows well with access to the garage and laundry. The second floor features 4 bedrooms 2 with ensuite baths and 2 with a 4pc jack and jill. The basement features a games room and 3 piece bath, 2 rooms for storage and a small workshop. Roof July 2025, list of upgrades available, more photos, video and aerial drone view in the links below. (id:53341)
479 Cooper Street
Ottawa, Ontario
Located in the heart of vibrant Centretown, this fully leased six-unit, multi-family building offers an exceptional investment opportunity. With a prime location, offering easy access to downtown Ottawa, shops, restaurants, and public transit, this property combines steady rental income with strong potential for long-term growth. A combination of spacious one and two bedroom units, all well maintained with many updates and improvements throughout. The property also features 9 legal parking spaces, a rare and valuable feature in this desirable urban area. Don't miss out on this investment gem! (id:53341)
651 Ballycastle Crescent
Ottawa, Ontario
A stunning masterpiece of modern bungalow design, offering the perfect blend of luxury, and comfort. Located on a corner lot in a serene neighborhood, this property sits on an acre of fully fenced-in land with no rear neighbors and no possibility of future development, ensuring ultimate privacy. Enjoy direct access to a private community trail directly behind the house, perfect for peaceful walks with family and pets. Immaculately maintained, with large windows and throughout, this 2017 custom built home has 4beautiful bright bedrooms, 1 office and 5 bathrooms. It has features that cater to both relaxation and entertainment. The newly paved driveway (2022) leads to a heated oversized two car garage finished with epoxy flooring and lots of storage room. The main floor features a spacious living room with a gas fireplace, a formal dining area, and a beautiful open concept kitchen showcasing quartz countertops, sleek appliances, and ample space for cooking. The primary suite offers a modern electric stone wall fireplace, a walk-in closet and a spa-like bathroom featuring a jacuzzi soaking tub. Lower level has a private theater, gym and a wet bar, perfect for hosting guests. Approx. 5000square feet livable space. This is more than a home, it's an investment in your future and peace. Don't miss your chance to own this unique property where modern design, serene living, and smart investment potential come together. Schedule your private tour of 651Ballycastle Crescent today! (id:53341)
5386 Mansel Crescent
Ottawa, Ontario
Beautifully designed custom home on premium corner lot in sought-after neighborhood. Boasting 4 spacious bedrooms and 3.5 bathrooms, this residence offers a seamless blend of elegance and functionality. Step inside to soaring 18-foot ceilings that create a dramatic, open ambiance, complemented by abundant natural light. Quartz countertops throughout add a touch of modern sophistication, while refined architectural details elevate every space. Enjoy thoughtfully planned living areas, including a luxurious private en-suite retreat, a Jack & Jill bathroom for added convenience, and a partially finished basement with endless possibilities for customization. The extra-deep backyard provides ample room for outdoor entertaining or quiet relaxation. With high-end finishes, a versatile layout, and a prime location close to top amenities, this home truly checks every box for comfort, style, and everyday convenience. (id:53341)
10095 Shaw Road
North Dundas, Ontario
Timeless Stone Estate on 74 Acres of Pure Charm. This property includes a 3 Bedroom, 2.5 bath main home and a 3 Bedroom, 2 bath Guest house. Step back in time without giving up a single modern luxury in this stunning stone home originally built in 1876, beautifully preserved and thoughtfully upgraded to blend historical character with todays conveniences. This property also has a 3 Bedroom/2 Full Bath Guest House with it's own Furnace and Electrical. Nestled on 74 private acres with meticulously cleared trails (approx 5km worth!), this breathtaking estate is truly one-of-a-kind. From the moment you step inside, you'll be greeted by original pine floors, old time character and a warm, inviting atmosphere. The main floor boasts a cozy living room with a wood-burning stove, perfect for crisp evenings, and a powder room cleverly tucked beneath the stairs. The former summer kitchen has been fully insulated and transformed into a chefs dream complete with granite countertops, reverse osmosis system, and a classic gas AGA stove offering additional heat and featuring two burners and FOUR ovens, ready to handle anything from Sunday roasts to holiday feasts. The kitchen entrance also has heated flooring. Upstairs, you'll find three bedrooms, including a private primary suite with its own staircase, a tranquil ensuite bath with heated floors, and thoughtful details throughout. The second level also features a 4-piece bathroom, plus a unique Jack and Jill bathroom offering smart storage and a hidden washer/dryer for added convenience. The exterior is just as dreamy, featuring a newly built porch and railing, 20 x 40 in-ground pool with new stonework, liner, and diving board, surrounded by a relaxing gazebo and tranquil pond. There is a pool heater but not connected or installed (though never used by the sellers), making it easy to extend swim season if desired. (id:53341)

