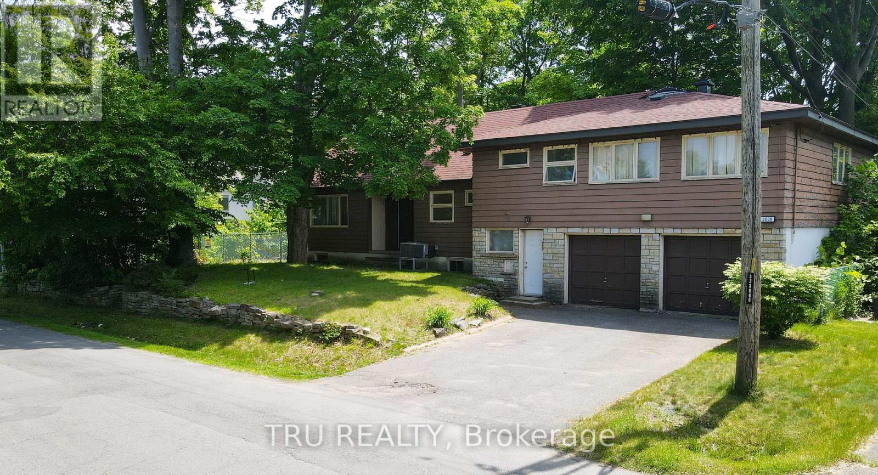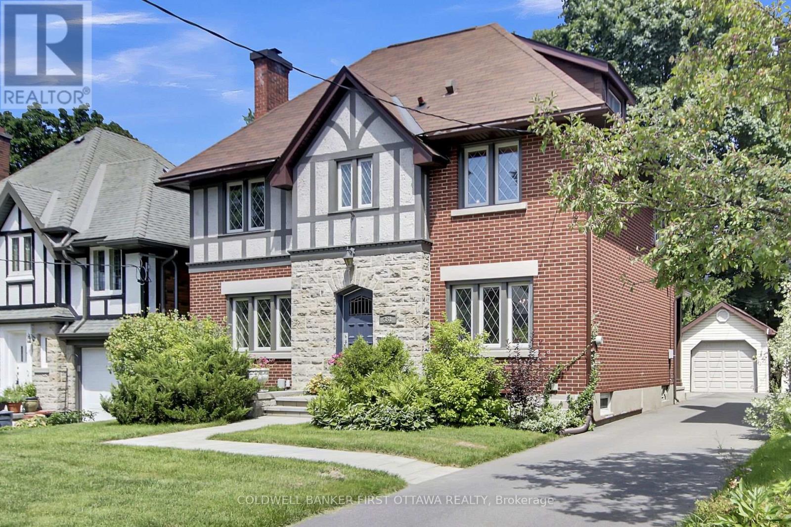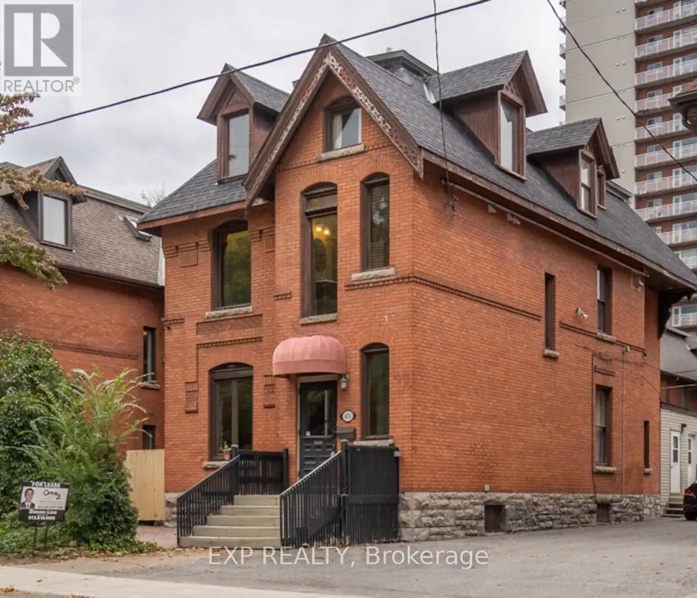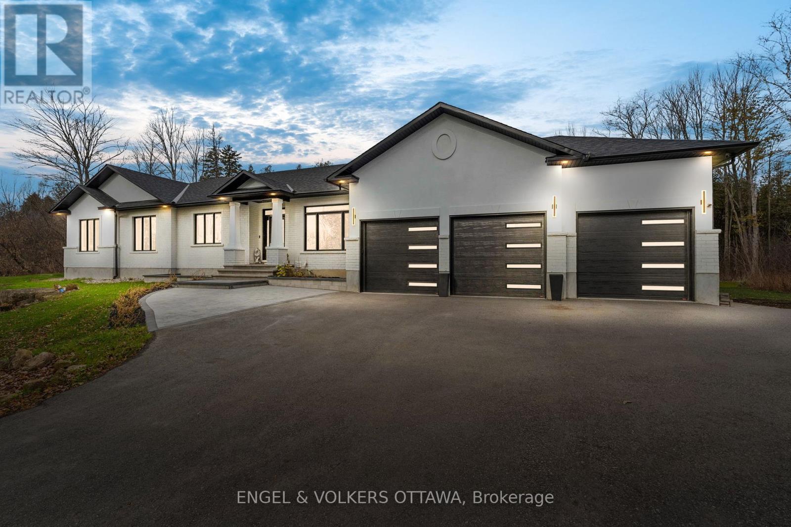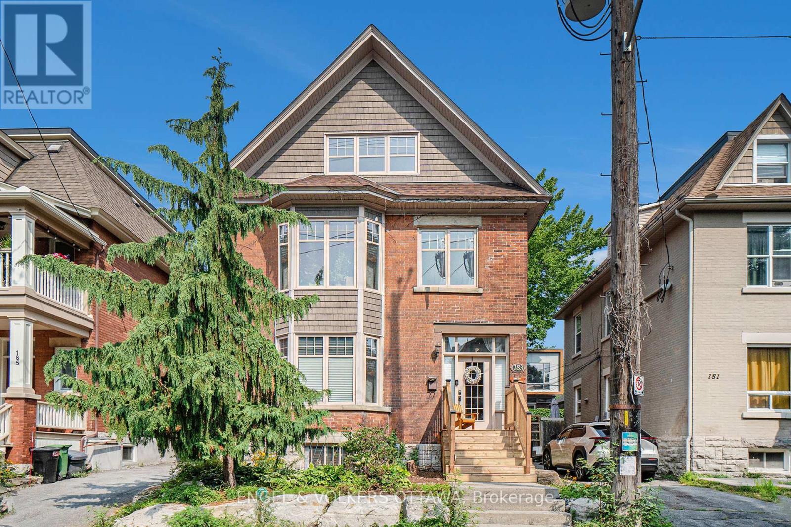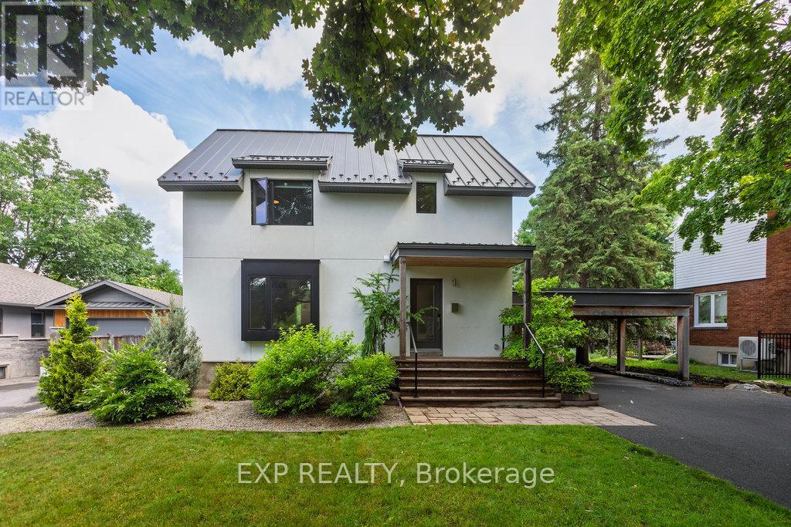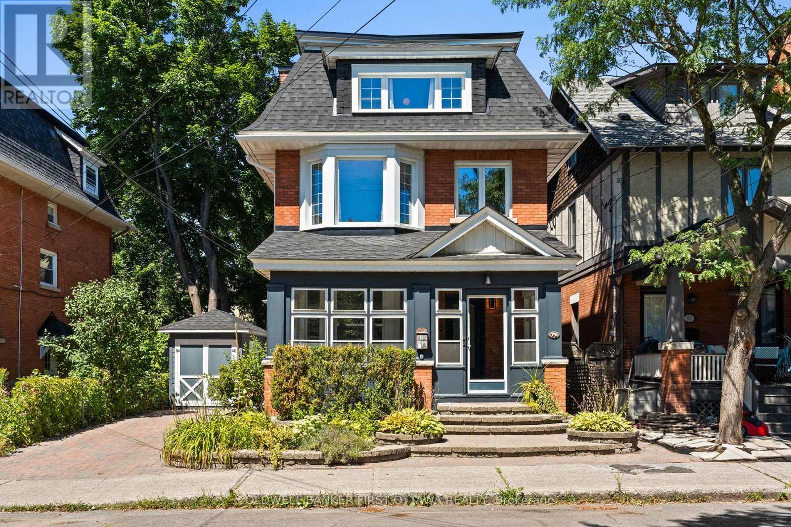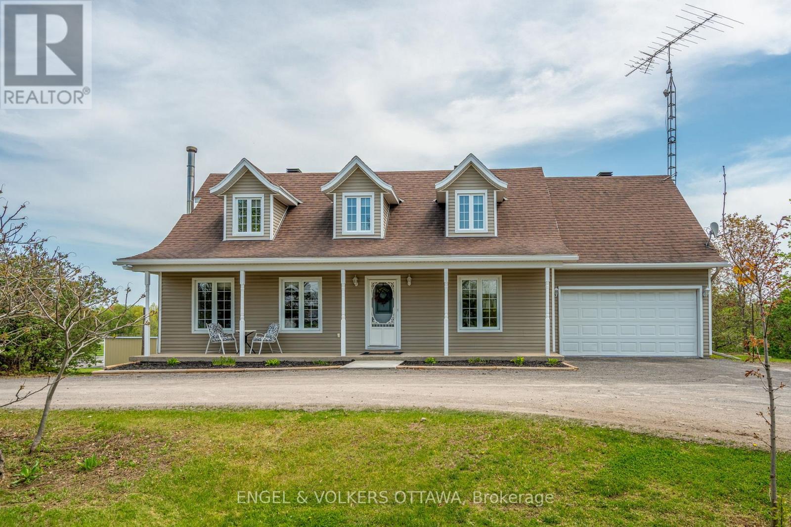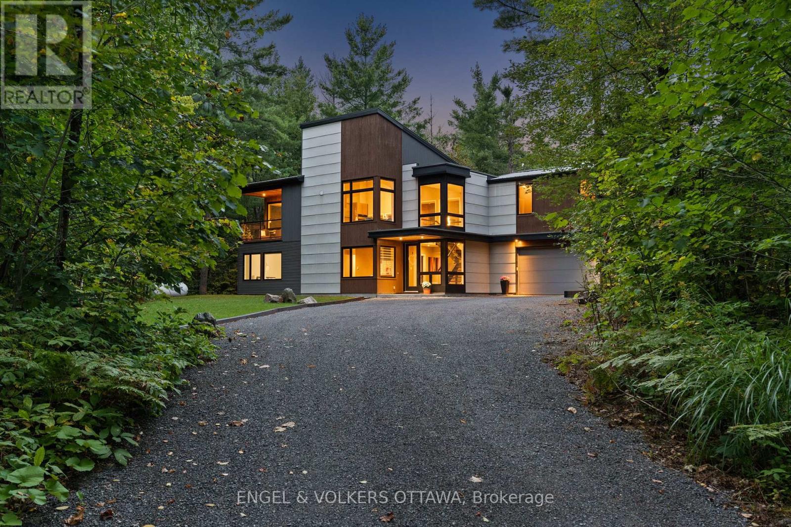93-95 Lower Charlotte Street
Ottawa, Ontario
Welcome to 93-95 Lower Charlotte, built around 1907. Since 2003, all systems were updated... electricity: 100 amp service to 300 amp ... plumbing: lead pipes and cast iron to copper and ABS... remove most lath and plaster and installed insulation and sheetrock (5/8), replaced flooring with hardwood, laminate, vinyl or ceramic throughout. Built 5 new bathrooms and 1 powder room. Installed 3 full kitchens. The back and side bricks were replaced by vinyl siding and hardy-board. The front bricks and wooden entrance was replaced by new bricks and concrete stairs and landing. A rooftop deck, second floor balcony and a deck off of the 93 kitchen. 93-95 Lower Charlotte is a legal non-conforming Triplex... 93 Lower Charlotte has 2 bedrooms, 1-4pces en-suite and 1-powder room. Approx. 1,400 sq. ft. The main floor has Living/Dining area, powder room, renovated kitchen with access to large private deck. The second floor has a Master bedroom with access to balcony, walk-in closet and 4-pces ensuite, laundry room and a second bedroom with a Murphy bed. 95 Lower Charlotte has 2 bedrooms, a 4-pces bathroom and a kitchen on the main floor. On the second floor, there are 3 bedrooms, a 4-pces bathroom and a kitchenette with access to the front balcony. The third, located on third floor of 93-95 has private access from the back entrance. This unit 3 bedrooms, 2 3-peices bathrooms and a kitchen/living area. This unit has exclusive use of the roof-top deck with BBQ. TOTAL EXPENSES: Taxes - $11,699.00, Wifi - $1,573, Hydro - $2,690.00, Water - $1,713.43, Gas - $3,656.70 , Insurance: $5243.00 Total Operating Expenses is: $26,575.00. RENTAL REVENUES: Unit -1 at 93 : $2600 mth, Unit -2 at 95 : $3450.00, Unit - at 93-95 : $2350. TOTAL Rental Income: $8,400 * 12 = $100,800.00 ( rent includes all utilities) Net Operating Income (NOI) is $74,225.00. Capitalization Rate is : 4.4 ($74,225.00 / $1,695,000) There are 4 legal Parking spaces. (id:53341)
2626 Elmhurst Street
Ottawa, Ontario
To be sold together with *00 ALPINE AVENUE * Premium corner lot - 172.31FT OF FRONTAGE FACING ALPINE - 100FT FACING ELMHURST. The value lies in the land! Development opportunity with endless options in an area that has seen high demand for new housing projects . This enormous corner lot offers the potential for a quality project, Semi's - Singles or a combination with or without the current house. The house is currently occupied, needs some updates but good bones, nice hardwood flooring, large principle rooms, lots of character and charm. House being sold "AS IS WHERE IS" no representations nor warranties. Buyer to confirm options with their own due diligence. Fabulous location - park like setting through out the area, steps to Frank Ryan Park, steps to Lincoln Fields new Transit Way station, short drive to Carlingwood and Bayshore Shopping Malls, short drive to Ottawa River Parkway, Highway and Britannia Beach. See attachment for both legal descriptions and see Realtor for more information including Tree Report and Interior photos. See link for Virtual tour of the area. (id:53341)
381 Huron Avenue S
Ottawa, Ontario
Exquisite in the West Civic! Where timeless elegance meets fashionable contemporary in the remarkable hands of 2H Interior Design! Step inside this gorgeous Tudor-inspired Centre-Hall-designed residence on treasured Huron Avenue South, accented with natural stone, decorative half timber and stucco, and transformed by a stunning 2 storey addition in 2011. Experience lavishly sized formal rooms that create a powerful "First Impression". Notice the wonderful flow of the main floor circling through the Living-Greatroom-Kitchen, winding back to the beautiful dining room, passing the expresso/wine station and the pretty guest bath. Linger in the Kitchen, admiring the impeccable design focussed around an Island of a size meant for gathering. Savour the stone countertops, the custom millwork and cabinetry including the beautiful buffet and striking range hood, the premium appliances, the surplus of windows, the magnificent light. Be drawn to the Montigo fireplace, with architectural flame, that anchors the stylish family room. On sunny days, let the deck, the pergola, and the privacy of leafy gardens tempt you outside. Up the central staircase are 4 bedrooms. The secluded primary bedroom is impressively large and privileged to house not only a luxurious 5 piece ensuite bath, but also a custom designed walk-in closet. Of the other bedrooms, one is discretely placed to make it the perfect choice for office/guest room. Delight in the main bath on this floor, renovated in 2017, and a dream in white-on-white. Discover the surprise of a staircase to the 3rd floor. Descend to the lower level where the living expands to include a home office, a gym, and a 4th bath. And, not to be missed, conveniently located at the side door, is the mudroom that everyone wants. Outside, the streetscape is striking, the schools prized, the location dynamic...an easy run to shops and parks, two blocks to the vast Experimental Farm, and the NCC's signature Island Park Drive. Come...be enchanted. (id:53341)
4019 Perennial Way
Ottawa, Ontario
Nestled on a generous half-acre lot in the prestigious community of Greely, in Ottawa's desirable south end, this stunning custom-built 2-storey home with a fully finished basement is the perfect blend of timeless elegance and family comfort. Just two years old and offering approximately 3,800 sq.ft. of meticulously finished living space, every detail of this home reflects superior craftsmanship and luxurious design. Step inside to discover an inviting layout that features 4 spacious bedrooms and 5 well-appointed bathrooms. The custom decor showcases high-end finishes throughout, from rich hardwood flooring to tray ceilings and bespoke millwork. Three fireplaces provide cozy gathering spots, adding warmth and ambiance to both formal and casual spaces. The heart of the home is a gourmet kitchen equipped with top-of-the-line appliances, seamlessly connecting to the open-concept living and dining areas, ideal for entertaining. A private office, serene library, and dedicated exercise room provide flexible living spaces to suit your lifestyle. Upstairs, the primary suite is a true retreat with a spa-like ensuite and walk-in closet. The fully finished basement expands your living space with ample room for recreation and relaxation. Outdoors, enjoy the beautifully landscaped backyard with a spacious interlock rear deck and patio perfect for hosting or simply enjoying peaceful evenings. Beautiful new glass railing for the front step & rear deck area will be installed. The 3-car heated garage offers both convenience and comfort year-round. This home exudes classic charm while embracing modern family living - a rare opportunity to own a refined yet welcoming residence in one of Ottawa's most sought-after communities. (Please enjoy the 3D walkthrough by following the multimedia link) (id:53341)
431 Gilmour Street
Ottawa, Ontario
An elegant 3 Story Victorian fully furnished building in a prime location. This stunning newer renovated residence combines historic charm with modern elegance, approx 4300Sqft, lots of newer update has been done. The main floor has spacious living room and dining room and a new kitchen, and a one bedroom unit with a large kitchen and laundry at the back with separate entrance could be owner occupied. Classic Victorian features, Ornate Banisters, cove and molding through out, hardwood and ceramic flooring. The second floor has 4 good size bedrooms all with own ensuits plus a extra 2pc bath and laundry. The 3rd floor has 3 bedrooms and 3 full baths, one has it's own ensuit. The property is currently operating very successful Airbnb business(5 stars), generating great income for the owner. Ideal for a large extended family or the buyer takeover the already thriving Airbnb business. 2 staircases allow for a variety of potential layouts. (id:53341)
1108 Meadowshire Way Sw
Ottawa, Ontario
Welcome to 1108 Meadowshire Way! Renovated inside and out.This stunning 6-bedroom, 3.5-bathroombungalow sits on nearly 2 acres of land with brand new interlock and garden beds, along with the new lightposts and garage doors. Inside, you'll find 7.5-inch engineered white oak flooring throughout, with heatedhardwood in the basement. The kitchen includes quartz countertops, KitchenAid appliances, a brandnewwine fridge, and a 48" JennAir professional-style range. The primary suite features a walk-in closetwith aquartz-topped island and built-in storage, along with a spa-like ensuite with a soaking tub, luxuryshower,and double vanity. The additional bedrooms overlook the backyard and share a stylish 4-piecebathroom.The main floor also includes a convenient laundry room with brand new laundry machines andtwo cozy living spaces with gas fireplaces.The lower level offers even more, with a family room, 5th and 6thbedrooms, a gym including rubber mat flooring and built in mirrors, a theatre and a luxurious 5-piecebathroom. New roof, new garage doors, total transformation of the exterior. The backyard is complete with an in-ground fire pit and surrounded by mature trees, perfect for relaxing evenings. (id:53341)
183 Holmwood Avenue
Ottawa, Ontario
Wonderful location in the Glebe! When the current owners purchased this property, they embarked on an extensive renovation, creating a beautiful two-floor apartment that blends modern updates with charm. Exposed stone walls, thoughtfully designed kitchens and bathrooms, and a fully dug-out basement (heated floor, new slab) add both character and function. This is an excellent income generating property, perfect as an owner-occupied home or as a valuable addition to your investment portfolio. A private laneway adds to its convenience. Spacious units, one unit per floor, very well suited for owner live-in. Each suite has their own laundry and outdoor space. Hardwood floors, high ceilings. The building has been completely renovated (2006) inclusive of kitchens, bathrooms, flooring, plumbing, electrical, windows - too many updates to list. The renovation is one of quality, as it was owner occupied. The Location, situated in the heart of the Glebe, one of Ottawas most vibrant and walkable neighbourhoods, steps to Bank Streets boutiques, cafés, and restaurants, as well as the Canal, Lansdowne Park, and an abundance of parks and green space. Excellent transit, bike lanes, and proximity to the citys recreational hubs make this location as practical as it is desirable. Unit 1 (2 levels) is a 2 bedroom/2 bath and is rented at $3200 + utilities. Unit 2 is a 2 bedroom/1 bath and is rented at $1900 + utilities. Unit 3 -currently vacant, projected $1600 + utilities is a 1 bedroom/1 bath. Interior photos provided by Seller, when it was owner occupied. Please see extensive update/renovation list attached. A wonderful opportunity to own a turn-key building in a fantastic community! 24 hours irrevocable requested. (id:53341)
179 Mountbatten Avenue
Ottawa, Ontario
Sleek, stylish, and sustainably built, this 4+1 bed, 4 bath modern home pairs clean architecture with thoughtful function. The open-concept main floor features a showpiece kitchen with a 10-ft maple slab island, custom millwork, a sunlit Great Room, and a spacious home office. Upstairs, exposed trusses and a skylit hall add architectural interest, while the serene primary suite offers a spa-inspired ensuite and walk-in closet. Heated floors in key areas, EV charger, metal roof, and an oversized wood-clad carport elevate everyday living.The fully finished lower levelwith private entry, kitchen, bath, and bedroomoffers a flexible secondary dwelling for in-laws or rental income. Ideally located just steps to the Rideau River, shops, and rapid transit. Surrounded by parks, top-rated schools, and within minutes of three major hospitals, this is modern city living designed for comfort, connection, and convenience. (id:53341)
387 Ridgeside Farm Drive
Ottawa, Ontario
Nestled on a private, wooded 2-acre lot in prestigious Ridgeside Farms, this Landark Custom executive home, featuring 4+1 bedrooms and 4 baths, offers elegance, comfort, & functionality just 10 minutes from Kanata Norths high-tech hub. Thoughtfully customized at the time of construction, it showcases a full-width custom front porch, newly paved driveway, professionally designed gardens and walkway, and a 3-car garage. The slate-tiled foyer opens to hardwood floors, architectural columns, and highlights the freshly painted interior & modern lighting throughout. The rear of the home, including the kitchen, breakfast area, and family room, was expanded to provide generous space and seamless flow. The gourmet kitchen features granite counters, a stunning granite island with raised bar seating for five, gas stove, and walk-in pantry. The family room includes a wood-burning fireplace with stone surround and custom mantle. A screened-in porch with wood accents & ceiling fan opens to a two-tier entertainment-sized deck. A main floor office, family command center, & custom mudroom add practicality and flexibility. Upstairs offers a luxurious primary suite with three windows, two closets including a huge walk-in closet, and a stunning luxury ensuite. Three additional bedrooms, a custom loft, large upgraded main bath w/quartz counters and double sinks, & 2nd floor laundry complete this level. The builder-finished LL includes daylight windows, huge rec room, guest suite with cheater ensuite, kitchenette, media console, and full wall of cabinetry. Enjoy a large, private front lawn perfect for games and play, and a serene backyard oasis bathed in nature with an inground pool and tranquil forest backdrop ideal for relaxing or entertaining. Generac generator (approx. 70% coverage) adds peace of mind. 2 EV chargers (incl. one TESLA) negotiable. Assoc. fee $600/year. 24 hrs irrevocable on all offers. (id:53341)
79 Ossington Avenue
Ottawa, Ontario
An exceptional four-bedroom, four-bathroom residence gracing one of Ottawa's most prestigious neighborhoods. This distinguished three-level home presents an unparalleled combination of luxurious living and thoughtful architectural design. Upon arrival, an elegant enclosed front porch introduces this meticulously upgraded property. The main level reveals a sophisticated living room featuring a fireplace and soundproofed walls, while the gourmet kitchenappointed with premium granite countertops and extensive custom cabinetryserves as the home's centerpiece. Seamlessly transitioning into sunlit living spaces enhanced by skylights and transom windows, the layout includes a formal dining room ideal for refined entertaining, complemented by a versatile bedroom/office suite with a full three-piece bathroom.The second floor accommodates three generously proportioned bedrooms serviced by a well-appointed three-piece bathroom, while the entire third level is dedicated to an opulent primary retreat complete with a lavish five-piece spa ensuite and private sauna. The lower level offers exceptional functionality with a three-piece bathroom, dedicated laundry room featuring custom cabinetry and sink, and a spacious storage area.Externally, the professionally landscaped grounds create a private urban oasis, perfect for tranquil outdoor enjoyment. Modern infrastructure, including a 200-amp electrical panel, ensures seamless functionality.Ideally positioned mere steps from Bank Street's vibrant boutiques and dining establishments, and minutes from Lansdowne Park, the Rideau River, and scenic canal pathways, this residence is also conveniently proximate to top-tier educational institutions including Glebe Collegiate and Lisgar. A masterful synthesis of luxury, practicality, and an enviable location, this property represents a rare opportunity for discerning buyers. (id:53341)
2867 Stagecoach Road
Ottawa, Ontario
Nestled on just under 50 pristine acres, this property is a rare and enchanting property offering a harmonious blend of pastoral beauty, functional outbuildings and boundless potential, centered around a charming house with an in-law suiteperfect for a tranquil retreat, equestrian haven or hunters delight. Rolling meadows, lush pastures, and serene woodlands create a picturesque backdrop, while well-maintained paddocks, a riding track, and multiple outbuildings provide immediate functionality for horses or small animals. The inviting country home, featuring a private in-law suite, balances rustic charm with modern comfort, ideal for multi-generational living, guest quarters, or rental income. With endless possibilities, this property could support equestrian operations, an event venue or an artisan workshop, all backed by functional large outbuilding, storage sheds, and open fields ready for expansion. Whether you seek a private family compound or a lucrative countryside business, this property delivers with its stunning natural beauty, versatile improvements, and prime location in Osgoode, ten minutes from the new Hard Rock Casino and Raceway, a true gem waiting for its next steward. Dont miss this exceptional opportunity; schedule your private tour today! (Buyer to verify all acreage, zoning, and potential business uses.) (id:53341)
108 Edith Margaret Place
Ottawa, Ontario
Welcome to Saddlebrook Estates, where modern sophistication meets rural tranquillity in this awardwinning, Brian Saumure-designed and Maple Leaf Custom Homesbuilt residence (2014). Nestled on a private, treed 3.33acre lot backing onto 500+ acres of Crown land with resident maintained hiking, snowshoeing, and cross country ski trails and guaranteed unobstructed views this reverse concept home offers 2,775sqft of refined living space (1,650sqft main level; 1,125sqft lower level) plus a 175sqft, three walled covered outdoor entertaining area. Inside, radiant in-floor heating warms the lower level with an architectural steel and glass staircase leading to soaring sloped ceilings on the upper level, and abundant interior and exterior lighting creates an open, airy ambiance. The great room, anchored by a Napoleon fireplace with built-in speakers, flows seamlessly into a chef's kitchen featuring Elite appliances, a walk-in pantry, electronic pushbutton cupboards, a dining area, and a powder room roughed in for a future bath or shower. Upstairs, the primary suite boasts a dressing area and spa-style ensuite, and the bright office opens to a private balcony and upper level yard walkout. The lower level includes a media room, three additional bedrooms, a full bath, mudroom, storage/gym area, mechanical room, and direct access to the full two car garage. Built for style and durability, the exterior combines cedar accents with concrete board siding and metal cladding. Mechanical systems include a 2019 furnace, water conditioner, on-demand boiler, 200amp electrical service, and a 500gal propane tank, with average hydro costs of $140/month. Tucked at the end of a quiet cul-de-sac just minutes to Carp Village and central Kanata, this is a rare opportunity to enjoy upscale, efficient living surrounded by nature. (id:53341)


