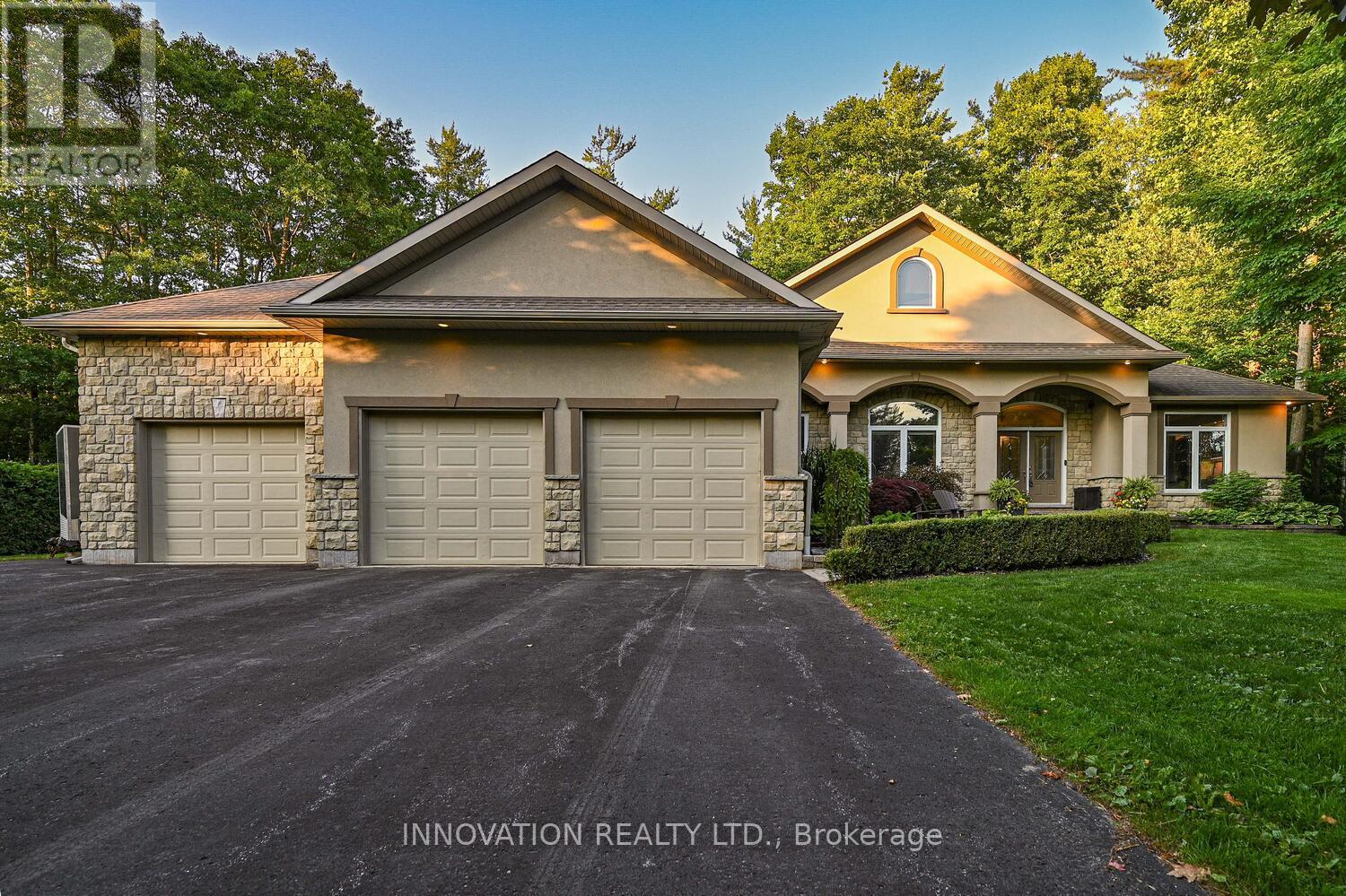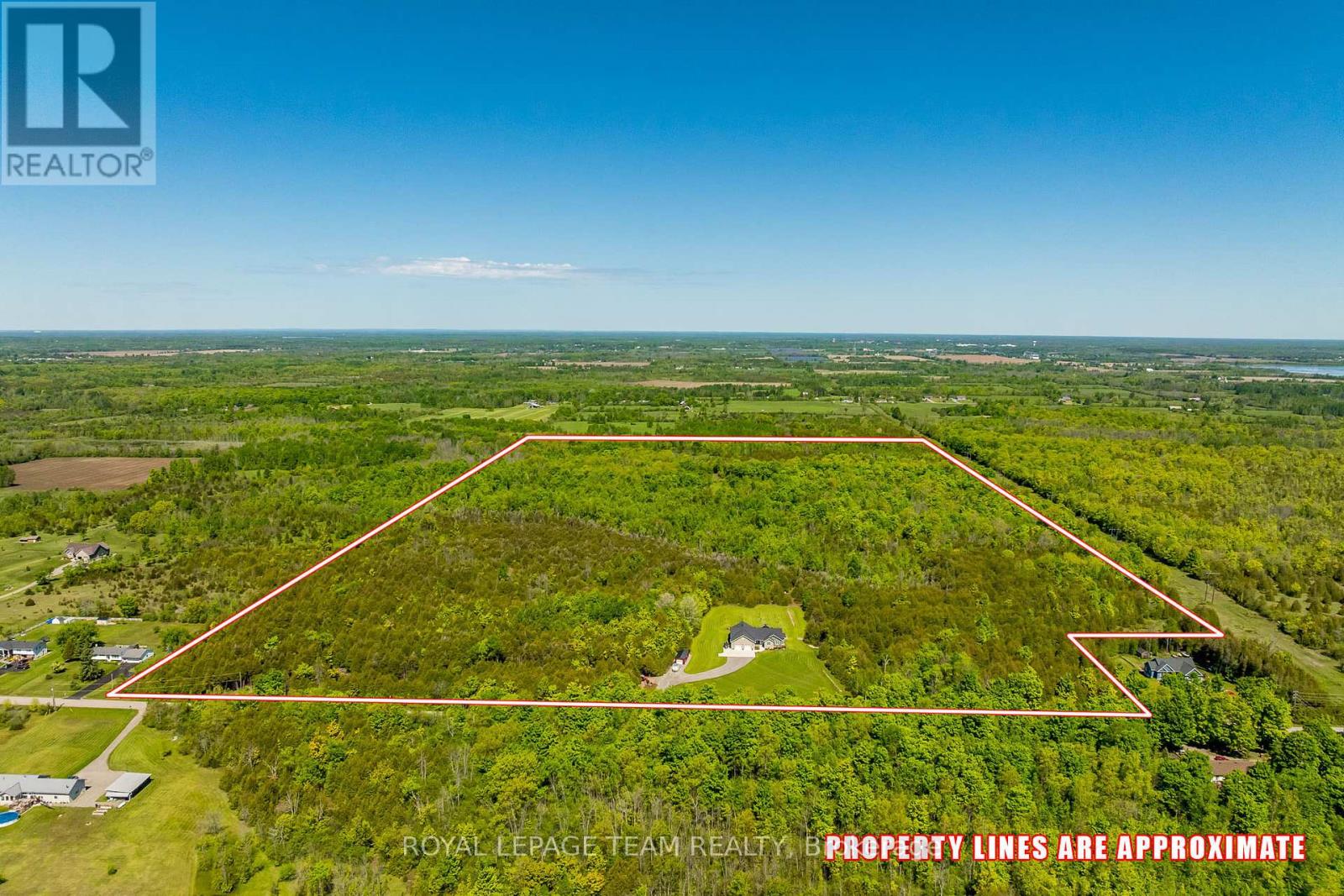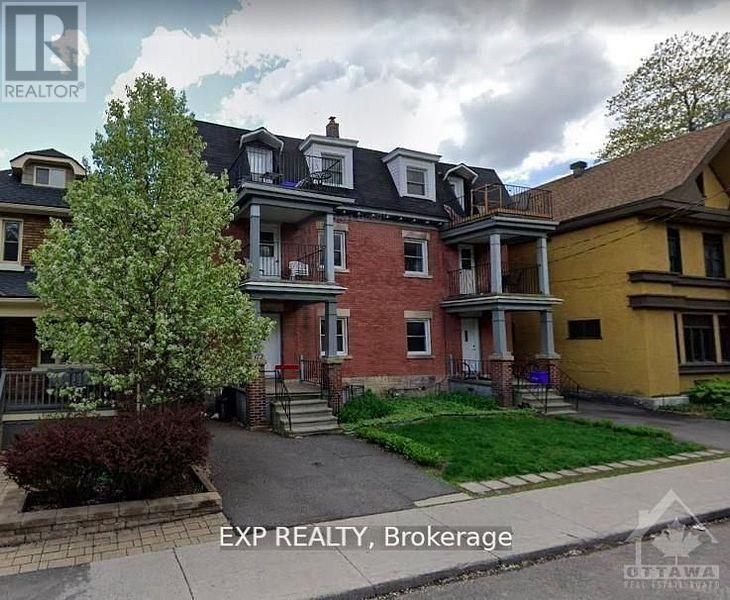205 Westar Farm Way
Ottawa, Ontario
Welcome to 205 Westar Farm Way! Perfectly nestled between Ottawa and Carleton Place, and just minutes from the charming village of Ashton, this home sits on acreage in an estate community where elegance meets country living. Step inside your dream home, where every detail whispers quality craftsmanship from the soaring vaulted pine ceilings to the rich Hickory flooring to the Douglas Fir beams that frame the space with rustic elegance. The open-concept design, paired with expansive windows, fills the home with natural light creating a seamless connection between indoors and the breathtaking beauty outside.The gourmet kitchen is a chefs paradise with high-end finishes, premium appliances, and a generous center island perfect for cooking, gathering, and making memories. The primary suite is a true retreat; with a spacious ensuite, his-and-hers walk-in closets and private access to your own backyard deck- its a space made for pure relaxation. And that is just the beginning...With an office space or a flex room to make your own, whether its an additional bedroom, play room or an artist space to create, the possibilities are endless! The walkout has two comfortable bedrooms, a large family room and an additional living space, perfect if you are looking for space to create an in-law suite. Whether you're hosting friends, sipping coffee on the deck, tending to the garden, or simply soaking up nature, this property offers a sanctuary both inside and out. Some homes just feel different and from the moment you pull into the driveway, you know this is one of them! (id:53341)
1603 - 101 Queen Street
Ottawa, Ontario
Spectacular views of Parliament Hill, Rideau River, and Gatineau Hills. Amenities: Theatre, ground floor state-of-the-art fitness center, sauna, billiards and game room with lounge, business center and boardroom, party room with caterer's kitchen, concierge services. 2 Balconies with an extraordinary view of Parliament Hill and Rideau River. 12th Floor Sky Lounge features a gourmet kitchen. Ceiling Height - 10', Doors-Solid core flat panel. Sliding "Wall" Doors with Aluminum frame & frosted glass or hinged doors. Flooring - Engineered 5" wide planks wood floors & porcelain floor tiles. Kitchen/Baths - Designer Italian inspired melamine finished cabinets with high gloss white finish. Quartz countertops, porcelain tiles selected from reResidences Couture Collections. Cutlery Tray, spice drawer, 2 bin recycling pullout system and pot drawer (s). Centrally located and in the heart of Ottawa's theatre, financial and shopping districts. (id:53341)
401 Cinnamon Crescent
Ottawa, Ontario
Stonewalk Estates welcomes GOHBA Award-winning builder Sunter Homes to complete this highly sought-after community. Offering Craftsman style home with low-pitched roofs, natural materials & exposed beam features for your pride of ownership every time you pull into your driveway. \r\nOur ClearSpring model (designed by Bell & Associate Architects) offers 1711 sf of main-level living space featuring three spacious bedrooms with large windows and closest, spa-like ensuite, large chef-style kitchen, dining room, and central great room. Guests enter a large foyer with lines of sight to the kitchen, a great room, and large windows to the backyard. Convenient daily entrance into the mudroom with plenty of space for coats, boots, and those large lacrosse or hockey bags.\r\nCustomization is available with selections of kitchen, flooring, and interior design supported by award-winning designer, Tanya Collins Interior Designs.\r\nAsk Team Big Guys to secure your lot and build with Sunter Homes., Flooring: Ceramic, Flooring: Laminate (id:53341)
236 Stonewalk Way
Ottawa, Ontario
Stonewalk Estates welcomes GOHBA Award-winning builder Sunter Homes to complete this highly sought-after community. Offering Craftsman style home with low-pitched roofs, natural materials & exposed beam features for your pride of ownership every time you pull into your driveway. Our Evergreen model (designed by Bell & Associate Architects) offers 1850 sf of main-level living space featuring three spacious bedrooms with large windows and closest, spa-like ensuite, large chef-style kitchen, dining room, and central great room. Guests enter a large foyer with lines of sight to the kitchen, a great room, and large windows to the backyard. Convenient daily entrance into the mudroom with plenty of space for coats, boots, and those large lacrosse or hockey bags. Customization is available with selections of kitchen, flooring, and interior design supported by award-winning designer, Tanya Collins Interior Designs. Ask Team Big Guys to secure your lot and build with Sunter Homes., Flooring: Ceramic, Flooring: Laminate (id:53341)
28 Laddie Lane
Springwater, Ontario
Exquisitely crafted and custom-built, this executive bungalow in the coveted ANTEN MILLS COMMUNITY offers a refined blend of luxury and comfort. Boasting 5 spacious bedrooms and 4 well-appointed bathrooms, the home welcomes you with an expansive open-concept main floor highlighted by a striking stone fireplace, gleaming hardwood floors, elegant ceramic tile accents, and soaring 9foot ceilings.The grand chef-inspired kitchen is a culinary dream, featuring a generous center island, custom cabinetry, and sophisticated granite countertops. Adjacent to this space, the main-floor primary suite provides a serene retreat with a lavish 5-piece ensuite adorned with quartz countertops, a large walk-in closet, and a private balcony that frames views of your backyard oasis.The fully finished basement expands the living space with three additional bedrooms, a cozy family room, two additional bathrooms, an exercise room, and a stylish bar area that overlooks the entertainment space ideal for gatherings and celebrations.Step outside to discover a professionally landscaped backyard, where a breathtaking INGROUND POOL with a cascading waterfall, interlock patio, and built-in sprinkler system set the stage for outdoor living. Additional highlights include a surround sound system, perennial gardens, a relaxing hot tub, and a charming cabana complete with a bar and changing room.The 3bay insulated garage features heated floors and direct access to the basement, presenting excellent IN-LAW SUITE POTENTIAL. With direct access to the scenic Simcoe Forest trails, community park/playground and only 15 minutes from Snow Valley and Moonstone Skiing, this property is considered to be in a prime location. Recent upgrades include a new heat pump, new window wells (2025) and natural gas furnace (installed in 2023). (id:53341)
25 Bren Maur Road
Ottawa, Ontario
OVER 5,000 Sq.Ft. of Luxury Living on 1+ Acre Premium Lot with Full size Heated Saltwater POOL & Zen Garden ! An unmatched opportunity !!!This exquisite Carpet FREE home offers 5 Spacious Bedrooms & 6 Bathrooms, including a Main-Level Bedroom with Full Ensuite - perfect for guests or multigenerational living. A private LARGE OFFICE with an adjacent Full Bath offers the perfect setup for a home office, guest suite, or potential 6th Bedroom. Thoughtfully redesigned with 9-ft ceilings on BOTH LEVELS, rich hardwood and tile flooring, and elegant finishes throughout. Enjoy a Grand Open-Concept Layout with formal Living- with Fireplace, Dining & cozy Great Room, SUNLIT Family Lounge at split level With fireplace, and a Chefs Granite kitchen with UPSCALE appliances and Large Island. Upstairs, 4 bedrooms EACH Feature Private Ensuites, with 2 offering WALK-OUT BALCONIES. The finished basement includes a large Rec Room, fitness space, and storage. Outside, relax in a private backyard oasis, Pool, Zen Garden and interlock patio-surrounded by mature trees for privacy. Incredible home. Incredible value. Rare opportunity to own such a spacious and refined home on a premium lot in prestigious Hearts Desire ! Still steps from top rated schools , Shopping, Restaurants, Parks, and Trails. (id:53341)
612 Besserer Street
Ottawa, Ontario
Discover the perfect blend of sophistication and style in this breathtaking luxury home, offering 5 bedrooms and 6 bathrooms across over 4,500 sq ft+ of meticulously designed living space. Nestled on a quiet dead-end street with no neighbours on one side and a view of the Rideau River, this home exudes elegance throughout and has a unique elevated private vantage point overlooking the Rideau River. The heart of the home is a chef's dream kitchen, complete with modern finishes, a butler's pantry, and ample additional storage in the oversized walk-in pantry. Multiple spacious living areas, including a formal living room and family room, feature high ceilings that enhance the sense of space and light. The primary suite is a true retreat, boasting an expansive layout, a spa-like ensuite, and exclusive access to a balcony with picturesque views. Thoughtful details like ground-floor laundry and ample storage make this home as practical as it is elegant. Outside, the property offers tranquil outdoor living, with two balconies where you can enjoy the serene surroundings and an exterior hot tub to unwind while taking in stunning views of the Rideau River. The secluded location feels like an escape, yet it's just steps from downtown amenities. This home offers everything you need for a refined lifestyle in the heart of Ottawa. Make this stunning property your own and experience the pinnacle of luxury living in Ottawa. (id:53341)
501 Winnards Perch Way
Ottawa, Ontario
Live in luxury! This beautiful and Sun-Filled custom built home is located in Manotick Ridge Estates On a premium corner landscape lot offering you 6 bedrooms 4 bathrooms, Main floor family room & guest room, Great open concept Granite Kitchen With plenty of cupboards , Cathedral ceilings, 9 feet ceilings, 2nd floor offers A big main bedroom with walk in closet and a 4 piece bathroom Large size bedrooms and a great laughs for your relaxing time, professionally Finished lower level great for your in laws with two bedrooms Full washroom & second family room and lots of storage space, This great home was being renovated in 2022, new waters sprinkler system 2022, New water pump in 2025, new C/Air 2022 and much more! Easy access to Ottawa downtown and all the amenities! See it today! (id:53341)
1601 Lakeshore Drive
Ottawa, Ontario
Welcome to this stunning, fully updated custom-built seven bedroom bungalow on a 1.1 acre lot in one of Greely's most sought-after neighborhoods. Designed with modern elegance and functionality in mind, this open-concept home offers over 4000 sqft of luxurious living space. The heart of the home is a show-stopping gourmet kitchen, fully updated in 2024, featuring marble countertops, a large entertainment island, a gas stove, and top-of-the-line appliances. The spacious living room boasts soaring 12-foot ceilings, a sleek gas fireplace, and expansive windows with remote-operated custom blinds, bathing the space in natural light. The primary suite is a true retreat, offering a generous walk-in closet and a spa-like 5-piece ensuite. Two secondary main-floor bedrooms share a stylish Jack-and-Jill bathroom, ideal for family or guests. A formal dining room, large home office, powder room, laundry room, and oversized mudroom complete the impressive main level. The newly finished basement (2024) provides abundant space for living and entertaining, including a sprawling rec room, great room, three additional bedrooms, and a full 3-piece bathroom. Outside, the professionally landscaped yard features elegant interlock at both the front and back of the home, a relaxing hot tub, custom firepit, and a built-in sprinkler system. Car enthusiasts and hobbyists will appreciate the heated and air-conditioned garage perfect for year-round use and added comfort, currently finished as additional living space. This home combines high-end finishes, thoughtful design, and an exceptional lot perfect for families and entertainers alike. Don't miss the opportunity to own this Greely gem. (id:53341)
830 Kitley Line 3 Road
Elizabethtown-Kitley, Ontario
Private 98-Acre Paradise | Custom Quality Build-2022 Bungalow with Walk-Out Basement, 3 Bedroom, 3 Bathroom, 3-4-Car Garage, Red Detached Garage/Shed & Luxury Outdoor Living space. Nestled on pristine, private land, this custom-built bungalow with ICF construction from foundation to roof offers unmatched efficiency & durability. Designed with luxury & lifestyle in mind, this exceptional home features over 3,000 sq.ft. of finished living space & a spacious garage with direct access to both the main floor & walk-out basement. Step inside & experience elegant living with 9-foot ceilings, wide planked engineered hickory hardwood flooring, & expansive sun-filled windows. The open-concept layout is highlighted by a solid cherry wood kitchen with butler's pantry, granite counter tops & stainless steel appliances. Entertain in the spacious living room & dining area with direct access to a covered deck with hot tub & space to host family & friends.The primary suite is your private oasis, boasting a luxurious 5-piece ensuite with custom walk-in shower, soaker tub, double sinks with granite, and a walk-in closet with custom built-in cabinetry. Access your fully finished walk-out basement by a custom open-riser staircase to your enourmous family room with pellet stove and custom built-in wall unit, oversized bedroom, full bathroom, mudroom with garage access, and a utility room offering ample storage. Outdoor living shines with a stunning 24 x 16 timber frame pavilion, complete with wood-burning fireplace, mounted TV, pizza oven, built-in stainless steel cabinetry, granite, lighting, ceiling fans, WiFi, and surround sound. The interlocked backyard is ideal for entertaining, with a beautiful gazebo, raised vegetable gardens, apple & pear trees, haskap berries, & grapes.The oversized L-shaped garage features 16-foot ceilings & extra depth perfect for a workshop, tractor, or boat. Hunters will appreciate the five deer blinds, wildlife-rich environment, & private trails. (id:53341)
52 Aero Drive
Ottawa, Ontario
A home thats more than immaculate, it's unforgettable. Every inch of this exquisite residence embodies timeless elegance, elevated design, and everyday indulgence. It's a perfect harmony of prestige and comfort, crafted for the discerning homeowner.Sophistication unfolds at first glance: an elegantly paved laneway, double-car garage with interior access, manicured landscaping, and a welcoming front porch set the tone perfect for your morning coffee and astronomical evenings.Step inside the grand foyer and feel instantly enveloped by warmth, modern edge, and subtle opulence. The open-concept main level flows effortlessly, balancing upscale entertaining with everyday ease. At its heart lies a chef-inspired kitchen featuring high-end stainless steel appliances, custom cabinetry, a built-in beverage fridge, and a showstopping island. It flows into a sun-drenched living room anchored by a chic fireplace, ideal for intimate evenings or lively gatherings.Host unforgettable meals in the formal dining room, a true showpiece adorned with sophisticated finishes. Oversized sliding doors lead to your private outdoor oasis: a fully fenced backyard with no rear neighbours. Indulge in resort-style living with a heated saltwater pool, luxurious hot tub, glowing firepit, and lush landscaping that brings serenity all year round.Upstairs, generous bedrooms provide space and versatility, while the loft is perfect for a home office, reading nook, or lounge. The light-filled primary suite offers a spa-like ensuite with double vanities, soaker tub, walk-in glass shower, and lots of closet space. A bonus area offers a blank canvas for whatever your heart desires. Downstairs, the fully finished lower level feels like an upscale lounge with a fireplace, second fridge, beverage station, oversized bonus room and a full bath. Set on a quiet street, you are steps away from natural beauty - the Nepean Sailing Club, Andrew Haydon Park, Britannia Beach & more, this is luxury redefined. (id:53341)













