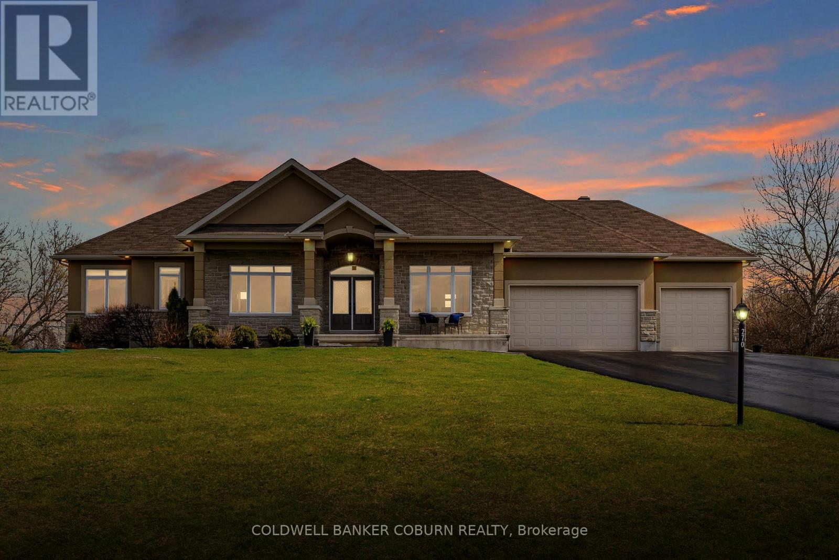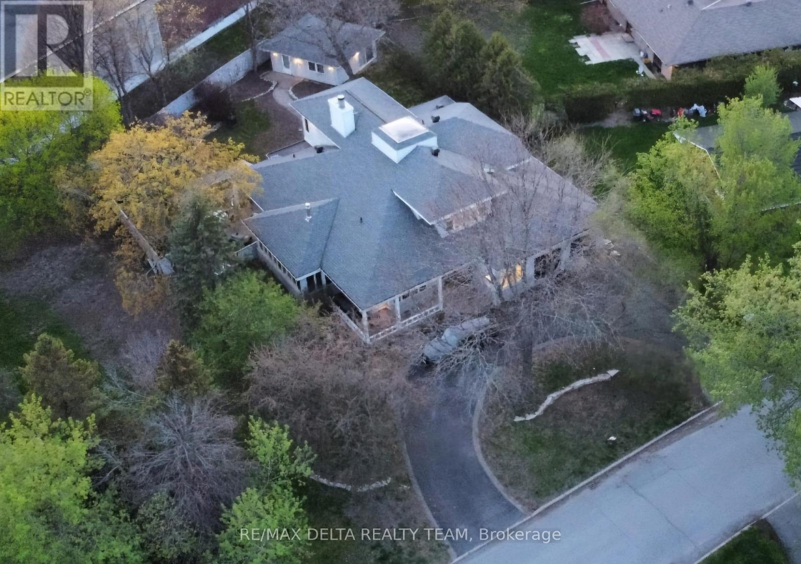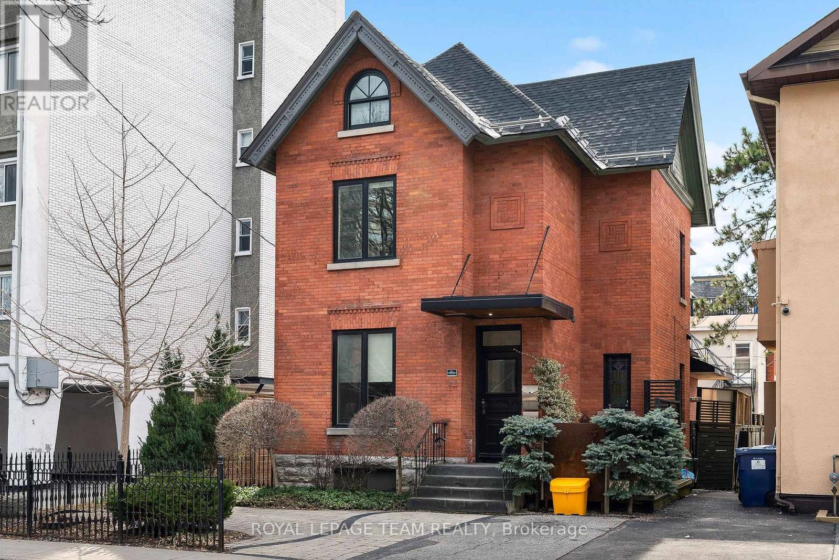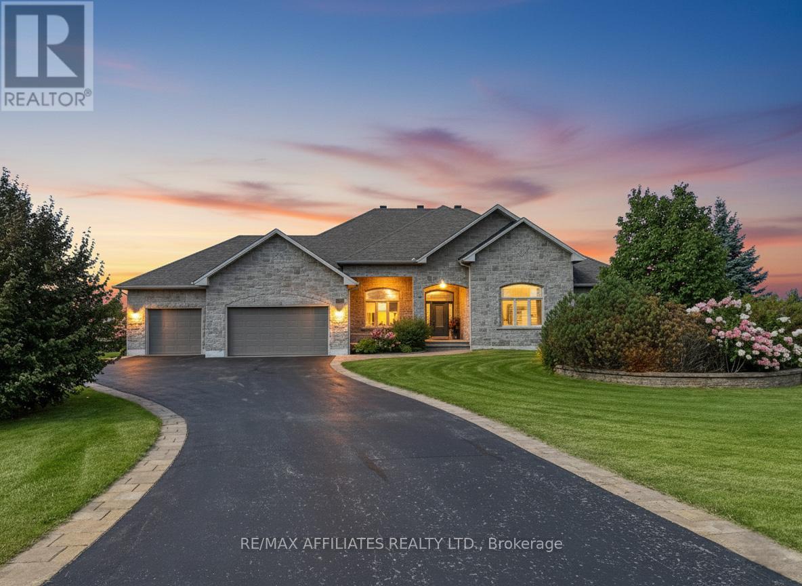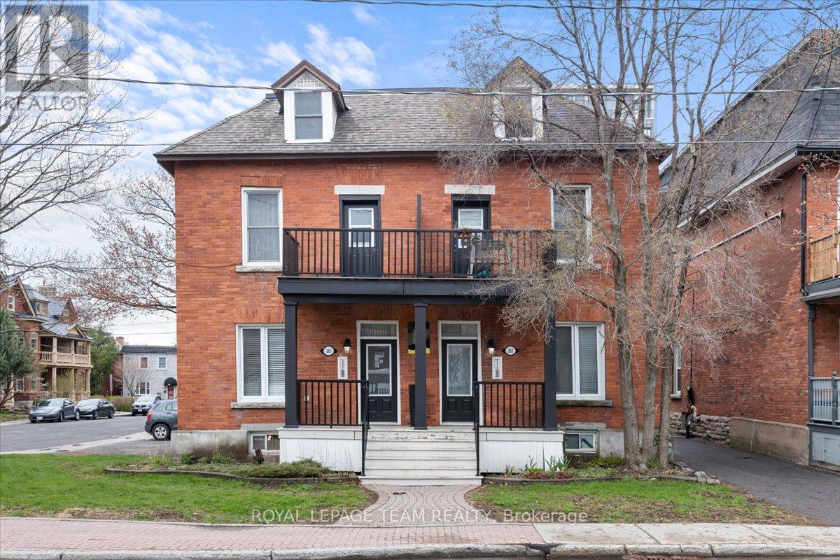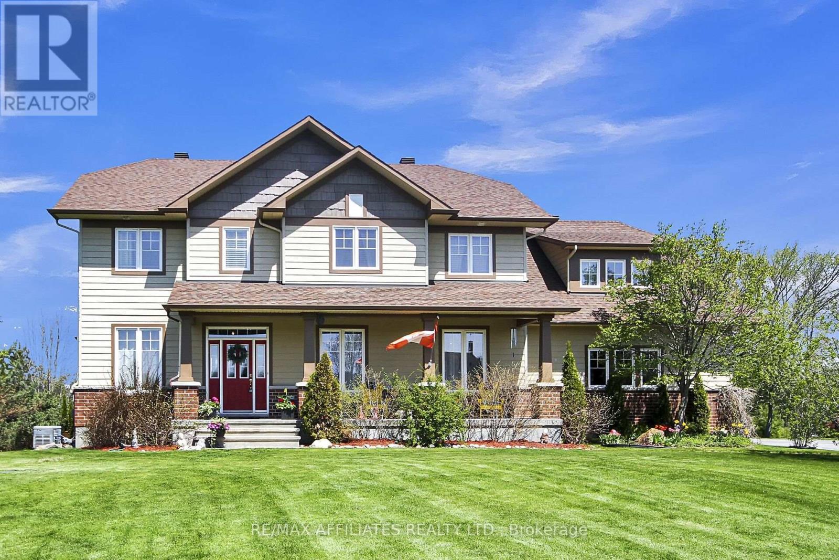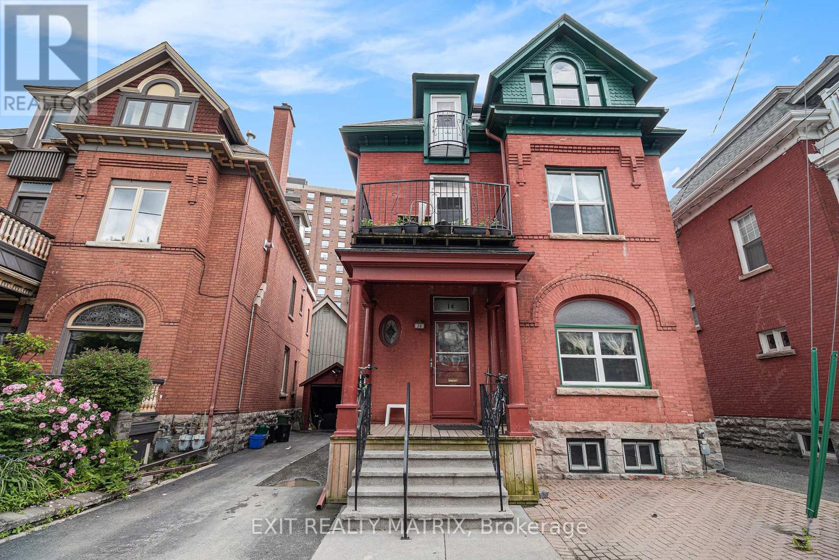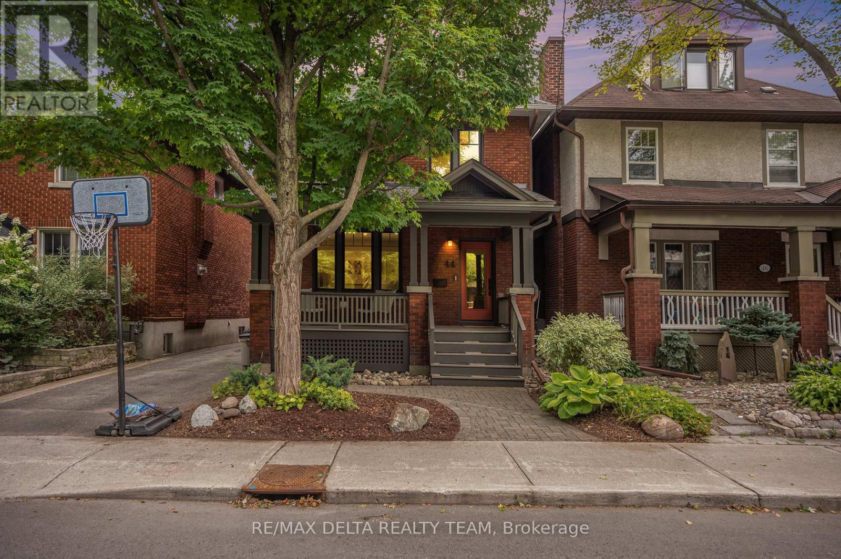1340 Georges Vanier Drive
Ottawa, Ontario
Step into refined country living with this custom-built renovated 4-bedroom full brick bungalow with loft on a sprawling private 1.99-acre lot. Boasting an open-concept layout with soaring ceilings, and offers both elegance and functionality. Kitchen is a chefs dream, with granite countertops, high-end appliances, and a wood burning fireplace in the adjoining family room. Entertain in style with spacious formal living room and dining room with double sided gas fireplace. Main floor primary bedroom with huge walk-in closet and luxurious ensuite. Second bedroom on main level presently used an office with adjacent bathroom. Each of the 2 upstairs loft bedrooms feature their own ensuite, providing maximum privacy and comfort for family or guests. The fully finished basement offers endless possibilities, from a home theatre to a gym or games room whatever suits your lifestyle! Additional features include a durable composite slate tile roof with a transferable warranty. Spacious oversized double-car garage. Outside, the professionally landscaped yard offers beautiful perennials and peaceful wooded views that create a serene escape. Experience the best of country living just minutes from shopping and many other amenities. (id:53341)
270 West Lake Circle
Ottawa, Ontario
Welcome to this stunning custom-built home with 4,500 sq ft of living space, offered by the original owners and nestled in the prestigious West Lake Estates. With exclusive access to the tranquil communal lake, this home offers the perfect blend of elegance, functionality, and comfort. From the moment you step into the bright and airy foyer, you're greeted by timeless architectural details including arched doorways, rich maple hardwood floors, and an exquisite empire coffered ceiling. The heart of the home is the chef's kitchen, featuring quartzite countertops, sleek maple cabinetry with abundant storage, a professional-grade Frigidaire thermal refrigerator, and a convenient walk-in butler's pantry that connects seamlessly to the formal dining room complete with water views and a recessed ceiling for added sophistication. The primary suite offers a peaceful retreat with a generous walk-in closet and a luxurious 5-piece ensuite, including dual vanities, a soaker tub, and a glass walk-in shower. Two additional main-floor bedrooms boast picturesque lake views and share a stylish Jack-and-Jill bathroom with double sinks. Practicality meets beauty with a large mud/laundry room and a charming screened-in porch, perfect for quiet mornings or entertaining. Expansive back windows flood the living spaces with natural light and open to a sprawling deck, ideal for hosting under the open sky. The lower level is a haven for relaxation and entertainment, featuring warm maple floors with in-floor heating, a spacious billiards room, and a cozy theatre room. A fourth bedroom with a walk-in closet and rough-in for a bathroom provides additional flexibility. Ample storage rooms, a massive cold storage, and direct garage access complete the lower level. This impeccably maintained home combines elegance and efficiency in a coveted lake community. $200.00 annual co-tenancy fee for lake maintenance. Ecoflo sustainable septic system. (id:53341)
4 Aleutian Road
Ottawa, Ontario
Set on a remarkable, private, 13,659 sf lot, paired with a protected 190-foot wide lot, this 7,000+ sf residence combines unique design and upscale finishes. Located in prestigious Qualicum, the expansive 2,900 sf main floor features a grand foyer, circular staircase under a 7x7 skylight, Terracotta flooring, solid oak accents, and a double-sided natural stone fireplace. The open-concept layout with 24-foot ceilings creates an inviting atmosphere ideal for entertaining. Flexible options allow transforming the 1,300 sf second floor into additional living space, while the 2900 sf basement can become an entertainment area, fitness center, or guest quarters. An adjacent 400 sf building offers even more versatility for a studio or guest suite. Level 2 EV hookup in the garage. With high-end upgrades, this home is move-in ready yet allows for personalization. This is a rare opportunity to own a luxury residence with exceptional potential in one of Ottawa's finest neighbourhoods. (id:53341)
72 Maclaren Street
Ottawa, Ontario
Welcome to 72 MacLaren a red-brick Grande Dame reborn as a luxury duplex in Ottawa's coveted Golden Triangle, steps from the Rideau Canal, Elgin Street, City Hall, the NAC, and the Corktown Footbridge to Sandy Hill. This is no ordinary income property. Extensively renovated and reimagined, it blends Victorian elegance with industrial edge. High ceilings, exposed brick, custom walnut loft doors, Murano glass tiles, and a mix of hardwood, tile, and marble create a residence that's equal parts showpiece and investment. Add top-of-the-line appliances, three fireplaces, and split A/C, and you have modern luxury layered onto historic charm. Unit 1: A spacious two-bedroom, two-bath suite featuring a gourmet kitchen, two gas fireplaces, a 4-piece bath, and a large bedroom with dressing area/office nook and 3-piece ensuite. The side door opens to a BBQ deck and a sun-drenched, south-facing terrace. The backyard is a rare downtown retreat, with tiered lounge and entertaining spaces. Unit 2: A stylish, two-level, three-bedroom, two-bath apartment showcasing refinished hardwood, a gourmet kitchen, and an open-concept living/dining area anchored by a gas fireplace. Upstairs offers a 3-piece ensuite, a 4-piece main bath, and a flexible landing perfect for a desk or reading nook. Private outdoor space included. Additional features: soundproofing between units, interlock parking in front, laneway access at rear. Updates include windows, wiring, and insulated foam (2011), roof (2019). Financials: Both units are tenant-occupied with total rental income of $6,960/month (one tenant on lease, one month-to-month). A unique opportunity for discerning buyers or investors: own a luxury, income-generating property in one of Ottawas most desirable neighbourhoods, where history and modern sophistication meet. (id:53341)
1530 Creagan Court
Ottawa, Ontario
Extraordinary bungalow in prestigious Cumberland Estates, cul-de-sac pie-shaped 2.36-acre lot w/elevated rear view, stone exterior, interlock landscaping, exterior pot lighting & front veranda, foyer w/oversized heated tile, millwork & 12-ft ceilings, open dining rm w/built-in cabinet, living rm w/custom hearth fireplace, hardwood flooring & pot lights, centre island kitchen, granite countertops, recessed sink & backsplash, fridge & freezer, separate eating area w/multiple windows & garden doors, 2 pc powder rm & main floor laundry, primary bedroom w/French doors, coffered ceiling, 3 x floor-to-ceiling windows, dressing walk-in closet & luxurious six-piece en-suite w/standalone tub, heated tile flooring/towel rack, glass shower & vanity. Additional bedrooms, wide hardwood Scarlett O'Hara staircase, recreational rm, den, gym, additional bdrms, storage & rough-ins for potential in-law suite w/direct side entrance & 2nd staircase, insulated 3 x garage, 24 Hr irrevocable on all offers. (id:53341)
703 - 8 Blackburn Avenue
Ottawa, Ontario
**Open House Saturday and Sunday 11am-4pm at 8 Blackburn** Welcome to The Evergreen on Blackburn Condominiums by Windmill Developments. With estimated completion of Spring 2028, this nine story condominium consists of 121 suites, thoughtfully designed by Linebox, with layouts ranging from studios to sprawling three bedroom PHs, and everything in between. The Evergreen offers refined, sustainable living in the heart of Sandy Hill - Ottawas most vibrant urban community. Located moments to Strathcona Park, Rideau River, uOttawa, Rideau Center, Parliament Hill, Byward Market, NAC, Working Title Kitchen and many other popular restaurants, cafes, shops. Beautiful building amenities include concierge, service, stunning lobby, lounge with co-working spaces, a fitness centre, yoga room, rooftop terrace and party room, visitor parking. Storage lockers, underground parking and private rooftop terraces are available for purchase with select units. Full list of available units and more information about this stunning new development available at our Sales Centre. Floorplan for this unit in attachments. ***Current incentives include No Condo Fees for 6 Months and Right To Assign Before Completion!*** (id:53341)
385 Daly Avenue
Ottawa, Ontario
Welcome to 385-387 Daly, an exceptional investment opportunity in a prime location in Sandy Hill. Offering easy access to amenities, cafes, restaurants, downtown, and University of Ottawa, this property combines modern comfort with original charm. Situated on a corner lot, this six-plex (2x 2 bedroom units and 4x 1 bedroom units) is fully tenanted. Don't miss this rare chance to own an income-generating property in one of Ottawa's sought-after neighbourhoods. (id:53341)
500 Bradbury Court
Ottawa, Ontario
Welcome to this move-in ready home located on a 2.2 acre corner lot in the sought-after community of Ridgeside Farm offering over 3,300 sq/ft + a finished WALKOUT basement with it's own entrance which makes it ideal for multi-generational families or in-law suite! The bright & open-concept main level features hardwood floors, an office with French doors, front sitting room & grand dining room. Around the corner is the living room with cozy gas fireplace & stone feature wall that opens up to your Country-sized kitchen with SS appliances, large sit-up island, walk-in pantry & built-in desk with cabinets. The main level also hosts a laundry room, refreshed powder room & access to your 3-car garage. The 2nd level has hardwood hallways & brand new carpet in all other rooms. The front bedroom has its own 4pc ensuite, bedroom #3 has a cheater door to the updated main bathroom and the spacious primary retreat has a walk-in closet & magazine-worthy ensuite with custom shower, soaker tub & stylish vanity. Bedroom #4 also has access to the primary ensuite and offers the option to be used be as a nursery, study or hobby room. This level also offers a massive family room where your family can play games & watch movies together. The WALKOUT lower level is just as bright as the main 2 levels and showcases a 5th bedroom, big rec room with old-fashion gas fireplace, 2nd full kitchen and spa-like bathroom with custom shower & built-in sauna. Now let's move outside to your mature yard where you find a heated salt-water pool to entertain friends & family this summer. Your private oasis acreage is filled with trees, a large deck with gazebo & a fire-pit area to roast the perfect marshmallows. The underground sprinkler system will make sure your yard stays green all summer long and your natural gas-powered generator keeps your entire house running if power goes out. Ridgeside Farm is a great family community with it's own private park, winter ice-skating pond & fun family get-togethers! (id:53341)
229 Charlotte Street
Ottawa, Ontario
Nestled in a PRIME SPOT; Close to amenities, CONVENIENT for University students. This Sandy Hill TRIPLE; Meticulously maintained & thoughtfully updated, this building boasts a pristine appearance & has enjoyed full occupancy for over 6 years. Unit 1 is a 3 Bedrooms & 1 bath with very high ceiling, access to the landscape backyard, Unit 2 is 3 Bedrooms & 1 bath w/hardwood floors running through the unit & plenty of windows, Unit 3 is a 2 storey 4 bedrooms & 2 full bath. Ample room for storage, Shared Laundry in Basement, Private landscaped backyard, Fenced. Property has undergone fire retrofitting in (2019), Furnace and AC (2023) ensuring enhanced safety for all occupants. Potential for 4th Unit in basement. Close to all amenities; OttawaU, Rideau centre, Rideau river, Strathcona Park, National Art gallery, Lowertown & Byward market all close by. Don't miss out & add this GEM to your portfolio.Turn Key!, Flooring: Hardwood, Flooring: Mixed (id:53341)
14 Somerset Street W
Ottawa, Ontario
Check out this charming triplex steps away from the Rideau Canal, restaurants,Parliament Hill, University of Ottawa & much more! Located in one of the most sought-after areas in the Golden Triangle. Very large main floor features 2 bedrooms as well as an office/den area (currently used as a 3rd bedroom), large living room with a fireplace & a ton of natural light! 2nd floor features 1 bedroom, formal dining area/office, sitting room & its own large balcony. 3rd floor features 2 bedrooms, an office/formal dinning area & has a ton of natural light throughout! Updates include: Maize Siding & Eavestroughing, windows, roof, boiler (2018) maintenance every year, driveway has been completed & more! Main floor will be vacant upon closing - perfect for owner occupied unit with additional income from the other units, or investment opportunity! 24hr irrevocable on all offers (id:53341)
219 Cobourg Street
Ottawa, Ontario
Lucrative investment opportunity in Sandy Hill - near Ottawa U and the Byward Market. Practical, fully occupied FOURPLEX with 0 Vacancies/ 0 Late Payments/ 0 No Payments. Extensive storage in Basement, Garage and Carport. Large yard with 3 parking spots. Desirable location and premium lot; walking distance to Strathcona Park and the Rideau River, Public Transit, Grocery Stores and Pharmacies, Rideau Centre and more. Residents enjoy access to a wide range of amenities, cafes, restaurants (id:53341)
44 Renfrew Avenue
Ottawa, Ontario
Stylish 3-bedroom 3-bathroom Detached Home in the Heart of the Glebe. Welcome to this beautifully updated 2-storey detached home that effortlessly blends timeless charm with modern finishes and full, newly renovated basement! Located in one of the Glebe's most sought-after neighbourhoods, this turnkey property offers a perfect balance of comfort, style, and convenience. Open-concept main floor with a cozy living room featuring a gas fireplace, Chef-inspired kitchen with quartz countertops, induction cooktop, breakfast bar & sliding doors to the backyard and a dining area ideal for entertaining or family dinners. Upstairs, you'll find a spacious primary bedroom with a stunning 5pc ensuite featuring heated floors, his/her sinks, walk-in shower and deep stand-alone tub. Two additional bedrooms with generous closet space and a modern family bathroom with glass shower & heated floors complete the 2nd level. The basement was fully renovated in 2025, featuring a full wet bar with a fridge, a hidden washer/dryer closet, a full bathroom, and ample storage space! This well-thought-out renovation to the home offers a flexible space for a family room, office, or potential guest suite. Updates Include: New Furnace & Heat Pump, New Sewer Line & Water Line, New Weeping Tiles & Gutters, Backwater Valve Installed. Outdoor Highlights include a charming front porch perfect for morning coffee or chatting with neighbours, a private south-facing backyard oasis beautifully landscaped and bathed in sunlight, with a Multi-tiered deck and an extra-deep lot. Location, Location, Location!! Nestled in a friendly community close to TD Place, shops, restaurants, local markets, and top-rated schools. Everything you need is just steps away. (id:53341)


