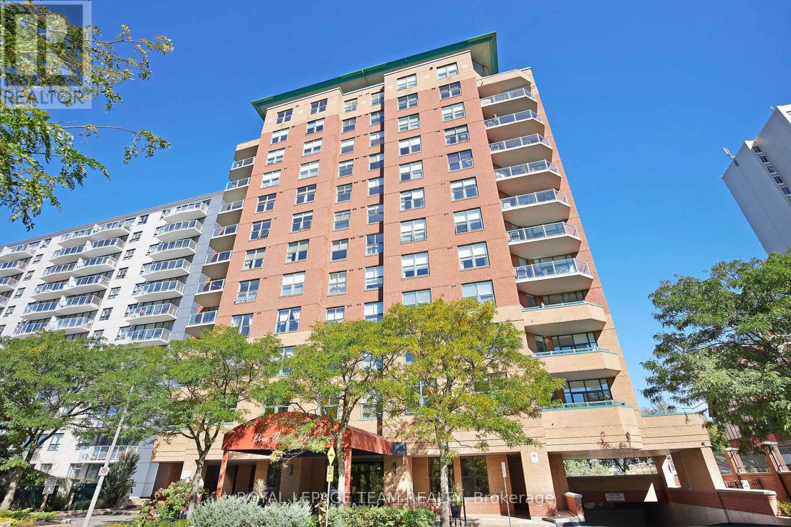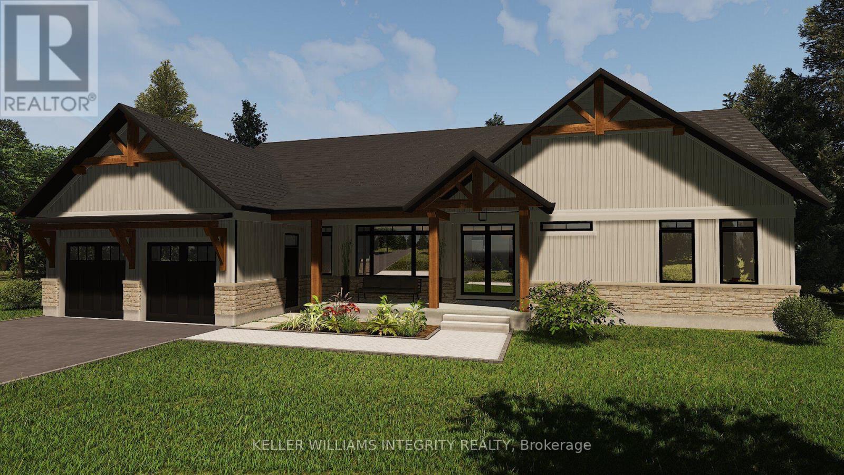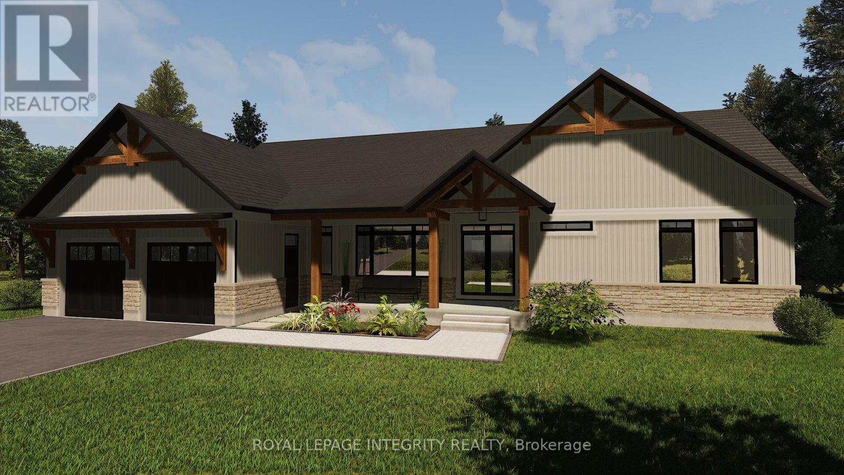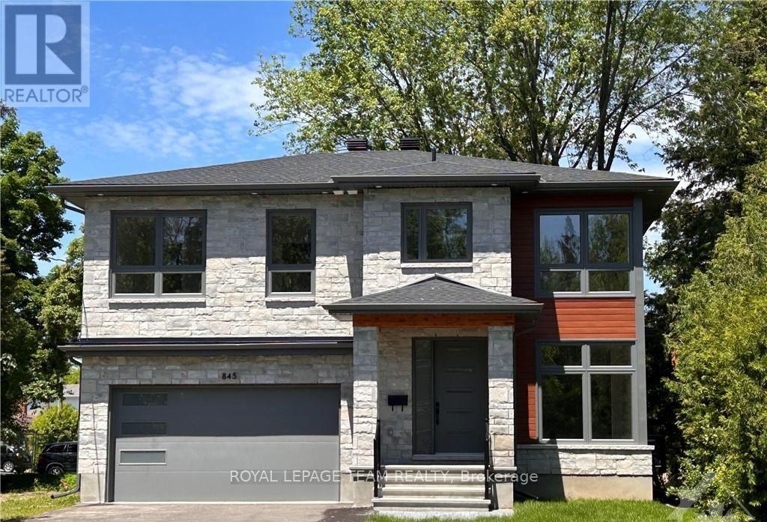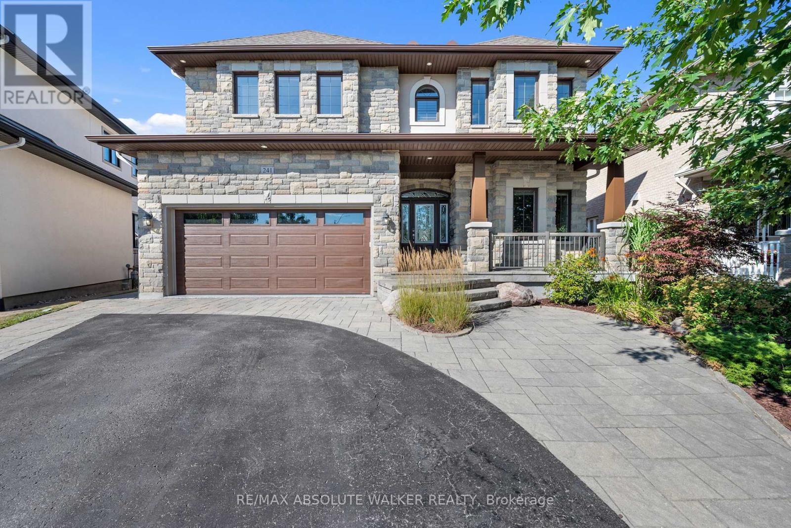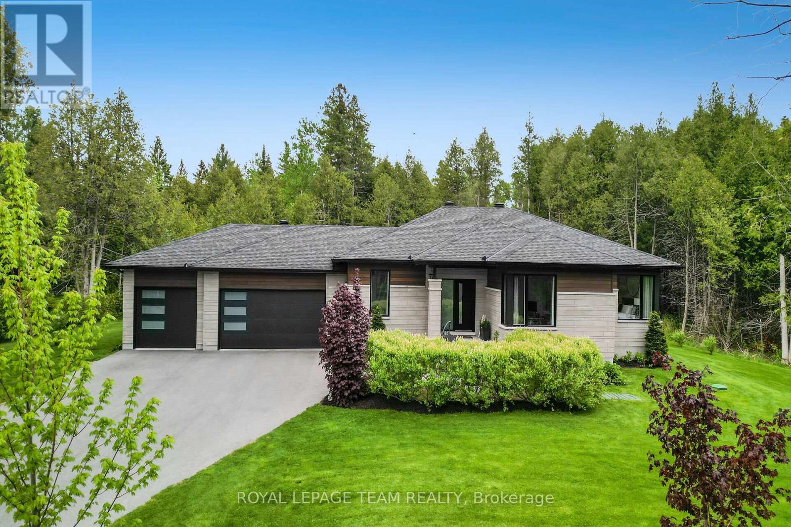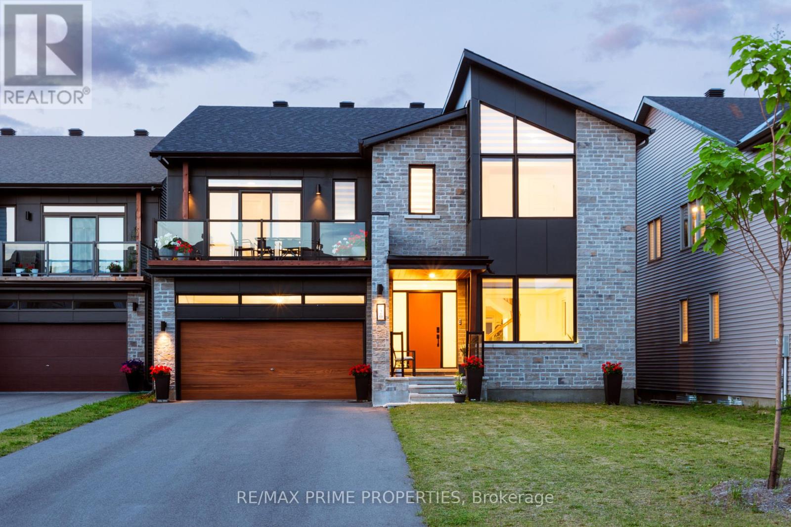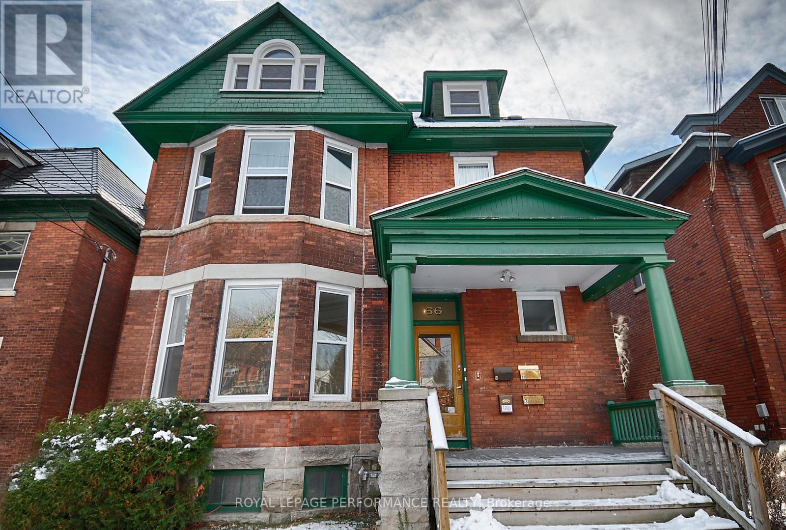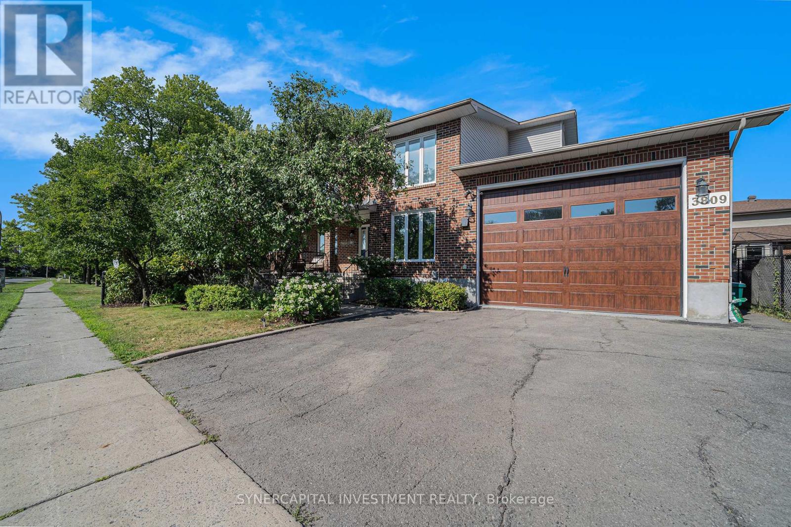Ph1 - 131 Wurtemburg Street
Ottawa, Ontario
Your next move: inspired riverbank living in a top-of-the-world penthouse residence, where peace, refinement, and sophistication take priority the moment you step inside. From the first glance, you're welcomed by breathtaking 270+degree views that capture the best of Ottawa's beauty and Parliament Hills iconic silhouette, the dynamic city skyline, the shimmering Ottawa River, and the vibrant Gatineau Hills beyond. Whether you're entertaining guests, enjoying quiet mornings, or relaxing at days end, this ever-changing backdrop ensures you'll never tire of the scenery. Inside, a thoughtfully designed open-concept living, dining, and kitchen area sets the stage for stylish living. Maple hardwood flooring, rich cabinetry, high ceilings, recessed lighting, and custom built-ins combine to create an elegant yet comfortable space. A long hall designed as the perfect place to showcase your cherished art pieces, bringing a sense of gallery-like sophistication to daily life. Two spacious bedrooms offer privacy and autonomy, each with its own ensuite bath and generous closet space to ensure complete comfort. The primary suite enjoys its own private terrace, an exclusive retreat with unmatched views. Additional conveniences include a den or home office, in-unit laundry, study, and easy hallway access to all spaces. An expansive balcony invites you to unwind or host gatherings against the dramatic backdrop of the Gatineau Hills, with summer fireworks providing spectacular entertainment. Outdoor enthusiasts will appreciate proximity to Macdonald Gardens Park, riverfront trails, and bike paths. Business and cultural centres are just minutes away, catering to a vibrant urban lifestyle. With two parking spaces, visitor parking, and ample storage, comings and goings are effortless. Seize this rare opportunity for penthouse living at its finest where breathtaking views, inspired design, and unparalleled convenience await. (id:53341)
312 Moore Crescent
North Grenville, Ontario
Flooring: Ceramic, Flooring: Laminate, Maplestone Lakes welcomes GOHBA Award-winning builder Sunter Homes to complete this highly sought-after community. Offering Craftsman style home with low-pitched roofs, natural materials & exposed beam features for your pride of ownership every time you pull into your driveway. Our Evergreen model offers 1850 sf of main-level living space featuring three spacious bedrooms with large windows and closest, spa-like ensuite, large chef-style kitchen, dining room, and central great room. Guests enter a large foyer with lines of sight to the kitchen, a great room, and large windows to the backyard. Convenient daily entrance into the mudroom with plenty of space for coats, boots, and those large lacrosse or hockey bags. Customization is available with selections of kitchen, flooring, and interior design supported by award-winning designer, Tanya Collins Interior Designs. Ask Team Big Guys to secure your lot and build with Sunter Homes. (id:53341)
119 Maplestone Drive
North Grenville, Ontario
Stonewalk Estates welcomes GOHBA Award-winning builder Sunter Homes to complete this highly sought-after community. Offering Craftsman style home with low-pitched roofs, natural materials & exposed beam features for your pride of ownership every time you pull into your driveway. Our Evergreen model (designed by Bell & Associate Architects) offers 1850 sf of main-level living space featuring three spacious bedrooms with large windows and closest, spa-like ensuite, large chef-style kitchen, dining room, and central great room. Guests enter a large foyer with lines of sight to the kitchen, a great room, and large windows to the backyard. Convenient daily entrance into the mudroom with plenty of space for coats, boots, and those large lacrosse or hockey bags. Customization is available with selections of kitchen, flooring, and interior design supported by award-winning designer, Tanya Collins Interior Designs. Ask Team Big Guys to secure your lot and build with Sunter Homes., Flooring: Ceramic, Flooring: Laminate (id:53341)
845 Melfa Crescent
Ottawa, Ontario
An exceptional custom-built home that offers quality craftsmanship and an ideal location. This residence spans approximately 2400 square feet and is fronting on a park with beautiful views of Mooney's Bay. The main floor boasts an open-concept living space with elegant white oak hardwood flooring throughout. It includes a spacious formal dining room, perfect for entertaining family and friends, and a generous living room warmed by a gas-burning fireplace. The kitchen is a chef's delight, equipped with granite countertops and stainless steel appliances, making it ideal for family meals and gatherings. The second level offers a luxurious primary suite complete with a five-piece ensuite bathroom and a walk-in closet. Additionally, the other three bedrooms each feature their own private ensuites, providing comfort and privacy for family members or guests. The basement remains unfinished, offering a fantastic opportunity for you to customize it to your exact specifications. This home is situated in a quiet location just off Prince of Wales Drive, with convenient access to walking trails, shopping centers, schools, churches, and other amenities. (id:53341)
241 Madhu Crescent
Ottawa, Ontario
Experience the perfect blend of elegance and comfort in one of Ottawa's most coveted, centrally located neighbourhoods just steps fromMooney's Bay, Moffat Farm, and NCC parkland. This exceptional custom-built home offers over 3,600 sq. ft. of thoughtfully designed living space where style meets functionality. Rich hardwood floors flow throughout a versatile layout featuring five bedrooms and five bathrooms. A bright, welcoming foyer opens to a private home office or den, while the formal living and dining rooms create the perfect space for formal entertaining. At the heart of the home lies the gourmet kitchen featuring quartz countertops, built-in appliances, bar seating, and a sun-filled breakfast nook flowing seamlessly into the inviting family room. Anchored by a beautiful stone fireplace, it is an ideal space for relaxing with friends and family. Upstairs, the expansive primary suite boasts an inviting window seat, an updated 5-piece ensuite, and a walk-in closet. Two generous bedrooms connect through a Jack-and-Jill 5-piece bathroom, while a fourth bedroom enjoys a private ensuite - perfect for guests or growing families. The fully finished lower level adds incredible versatility with direct mudroom access, making it ideal for older children or extended family. Here, you will find a large recreation room that is ideal for a home theatre, gym, or playroom, a fifth bedroom with a walk-in closet, a full 3-piece bathroom, and ample storage space. Outside, the backyard oasis is designed for ultimate enjoyment. A professionally landscaped retreat surrounds the shimmering saltwater Gunite pool with new heater, accented by extensive stonework, interlock paths, and mature privacy hedging. The private terrace and built-in BBQ area set the stage for lively summer entertaining or serene mornings by the pool. (id:53341)
295 Ridgemont Drive
Beckwith, Ontario
Simply stunning!! This spectacular 4 bedroom custom BUNGALOW W/3 CAR GARAGE is situated on one of the nicest & largest treed lots in highly sought after Ridgemont Estates...beautifully designed with ~3,000 sq ft of living space, LOADED with upgrades and set on a manicured 1.5 acre treed estate lot that offers an outdoor oasis that needs to be seen!! Features of the home include an incredible kitchen highlighted by sleek, ultra modern cabinetry w/pull up cabinet doors, H.Q appliances incl gas stove and wine fridge, Quartz countertops in kitchen and bathrms, livingrm features oversized windows and "floor to ceiling" stone fireplace, porcelain tile in kitch/bathrms and premium site finished maple floors throughout entire main floor including all bedrms! Primary bedrm w/walk in closet and ultra lux.5 pc ensuite, main level laundryrm. Lower level offers massive "look out" windows and was recently completed in '25 and features a huge recrm, 4th bedrm, office/hobbyrm, and 3 piece bath! The RESORT STYLE backyard includes a 1,150 sq ft interlock patio w/sitting and bbq area, heated salt water fiberglass pool, custom built pool shed, all enclosed w/modular iron fencing. Amazing screened in porch addition '22, w/no maintenance composite decking/stairs/railing, plus a custom built fire-pit for bonfires that backs onto your own private wooded area!! The picturesque setting features gorgeous perennial gardens, an 11-zone irrigation system as well as 30+ trees planted, including Maple, Oak and Evergreens! Other bonuses incl. Awesome 3 car garage for vehicles and toys, extensive interlock front walkway/patio, armour stone driveway accents, stunning "Celebrite" automated exterior lighting system (no need to put up X-mas lights every year) PLUS generator hook up in garage. Everything has been done... just move in and enjoy a relaxing lifestyle that you and your family will treasure for years to come!! Only 15 min to Kanata. 24 hr irrevocable for offers. (id:53341)
201 Stonewalk Way N
Ottawa, Ontario
Stonewalk Estates welcomes GOHBA Award-winning builder Sunter Homes to complete this highly sought-after community. Offering Craftsman style home with low-pitched roofs, natural materials & exposed beam features for your pride of ownership every time you pull into your driveway. Our Windsong model (designed by Bell &Associate Architects) offers 1500 sf of main-level living space featuring three spacious bedrooms with large windows and closest, spa-like ensuite, large chef-style kitchen, dining room, and central great room. Guests enter a large foyer with lines of sight to the kitchen, a great room, and large windows to the backyard. Convenient daily entrance into the mudroom with plenty of space for coats, boots, and those large lacrosse or hockey bags. Customization is available with selections of kitchen, flooring, and interior design supported by award-winning designer, Tanya Collins Interior Designs. Ask Team Big Guys to secure your lot and build with Sunter Homes., Flooring: Ceramic, Flooring: Laminate (id:53341)
720 Fenwick Way
Ottawa, Ontario
Welcome to this beautifully upgraded home offering space, style, and functionality across every level. Featuring 9-foot ceilings throughout, including the basement, this home is designed with luxury in mind. The main floor boasts a formal living room, dining room, and a spacious family room highlighted by a stunning waffle ceiling. The heart of the home is an elegant open-concept kitchen, complemented by a second kitchen tucked at the back, perfect for entertaining or extended family use. A mudroom with a walk-in closet provides convenient storage for coats, shoes, and more. Upstairs, you'll find four generously sized bedrooms. Two have private ensuite bathrooms (one a luxurious 4-piece), while the remaining two share a stylish Jack and Jill bathroom. A large open loft and a full laundry room add to the home's practicality. Step out onto the second-floor terrace, an ideal spot to relax and enjoy the sun. The unfinished basement, with 9-foot ceilings and a rough-in for a bathroom, is a blank canvas ready for your personal touch. Outside, the home features a modern exterior design, an attached 2-door garage with enough space for 3 cars, and a driveway that comfortably parks six additional vehicles. The spacious backyard and screen doors off the main level invite natural light and indoor-outdoor living. With hardwood flooring, wall-to-wall carpeting in select areas, and sleek, modern appliances and finishes throughout, this home blends comfort, elegance, and endless potential. (id:53341)
66 Delaware Avenue
Ottawa, Ontario
Welcome to 66 Delaware Avenue, Golden Triangle Ottawa! In an area with easy access to winter and summer sports, shopping, dining, entertainment, parks, bike baths, and more sits this lovely, well maintained four unit architecturally interesting building. The ground floor holds Apt.1 - 2 bedroom, 1 4pc bath, gourmet kitchen w/four appliances and inside access to basement laundry and storage. 2nd floor is home to large 1 bedroom, 3 piece bath, custom newer kitchen w/4 appliances and also a lovely large two room studio apartment with south facing deck, 2 kitchen appliances included. 3rd floor features a large 2 bedroom unit, with 2 kitchen appliances. Units 2 @ 3 pay hydro. The building is efficiently heated by hot water natural gas radiant heat. High ceilings all newer vinyl tilt & clean windows. N. Gas Boiler and all Asphalt Shingled roofs have been re done over the past 12 years. (id:53341)
3809 Alderwood Street
Ottawa, Ontario
This exceptional custom-built home offers a perfect blend of timeless elegance, functionality, and location. Nestled on an oversized lot beside a beautifully maintained park, this property provides privacy, space, and flexibility ideal for families or multi-generational living. Step inside to high ceilings and a bright, open-concept layout. At the heart of the home is a luxurious chefs kitchen featuring a gas stove, double oven, oversized island with built-in seating, and a massive walk-in pantry with full fridge and freezer. The adjacent living area is warm and welcoming, anchored by a stunning custom wood-burning fireplace. Work from home in the spacious main-floor office with oversized windows, or unwind on the covered front porch surrounded by mature apple and pear trees. The main floor also features a large in-law suite with its own full bathroom ideal for guests or extended family. Upstairs, find three oversized bedrooms, each with its own ensuite and hardwood floors. A top-floor laundry room was converted from a fourth bedroom/kitchenette and can easily be restored. The lower level boasts high ceilings and a flexible layout with a full bath, bedroom, bonus/gym room, and open living space easily transformed into a private apartment or rental suite. A true highlight is the oversized 3-car drive-thru garage with extra-high ceilings and a new door (2023), plus room for three more vehicles in the driveway. Additional upgrades include a new roof, furnace, A/C, insulation, and two custom fireplaces. The fully landscaped yard features an above-ground pool and new interlock in both the front and back ideal for entertaining or relaxing. This rare gem combines luxury, comfort, and location. A must-see! (id:53341)
120 Rossland Avenue
Ottawa, Ontario
In the heart of quiet, tree lined, St. Claire Gardens you will finally find all the space you have been looking for! You will be impressed by the generous space in this beautiful home. Above grade there is over 3400 sqft of finished living space above grade High ceilings and light floors create an airy brightness throughout the house, which was freshly painted in November of 2024. The main floor has a magnificent entry way that leads to a separate home office. The eat in kitchen has tons of counter space + storage, two dishwashers, a built- in oven, plus the cooktop, a breakfast nook and there is a separate dining room. There is a family room with a cozy fireplace and a formal living room - all on the main floor. Upstairs, the MASSIVE primary bedroom has it's own luxurious 5 piece ensuite, a fully customized, giant, walk-in closet, and it's own, PRIVATE, Covered balcony! All closets have been fitted with custom inserts. The lower level is fully finished with a 32' x 30 home theatre/ recreation space (minus jogs), cold storage, a wet bar, 2 bedrooms, a full bathroom and more storage room. The oversized true double garage has even more storage space and backyard access. Sitting on a double lot- this is one of those homes they just aren't building within the city any more. 48 hours irrevocable on all offers please. (id:53341)
1684 Trizisky Street
North Dundas, Ontario
Stunning Multi-Generational Home on 1-Acre Corner Lot! This exceptional 3,336 sq. ft. multi-generational home, situated on a 1-acre corner lot, offers privacy and ample space for your family. Featuring an oversized driveway with plenty of parking and a grand garage with large windows, the property also boasts two separate dwellings, each with private front-door access. In-Law Suite: The in-law suite offers an open-concept living area with a custom kitchen featuring quartz countertops and 6 inch hardwood plank flooring. A loft area is perfect for a bedroom, office, or man-cave. The suite includes a luxurious full bath with a custom shower enclosure and a private covered porch with cement board decking. Main House: The main house showcases custom tile work in the foyer and opens into the heart of the home, where custom millwork, stunning beamwork and 6 inch hardwood plank flooring create a warm atmosphere. The kitchen is equipped with custom cabinetry, high-end appliances, and a large island. The living area includes a stone fireplace and vaulted ceilings. The primary suite offers a walk-in closet and a spa-like ensuite with a custom shower, standalone tub, and double sink vanity with quartz counng Multi-Generational Home on 1-Acre Corner Lot! This exceptional 3,336 sq. ft. multi-generationtertops. The guest bedroom has an ensuite bath and walk-in closet. Additional Features: Large covered back porch and two front porches for outdoor living. Access from the garage and main home, to the massive unfinished basement with oversized windows offers lots of potential. Separate utility room and water treatment systems and Generac system. Fully landscaped with 20 trees and loads of perennials. This home blends comfort, style, and practicality, offering ideal space for family, guests, and multi-generational living. Custom finishes and a spacious layout make this property the perfect choice. (id:53341)

