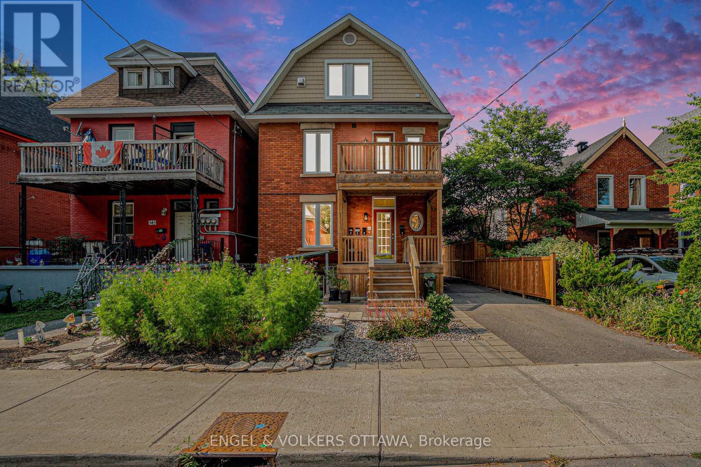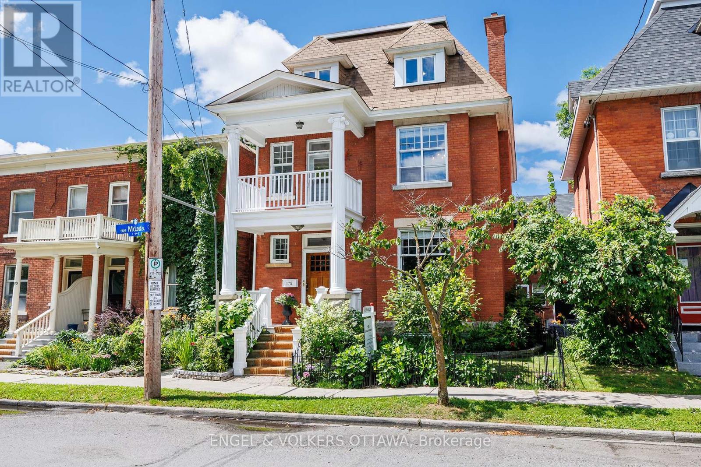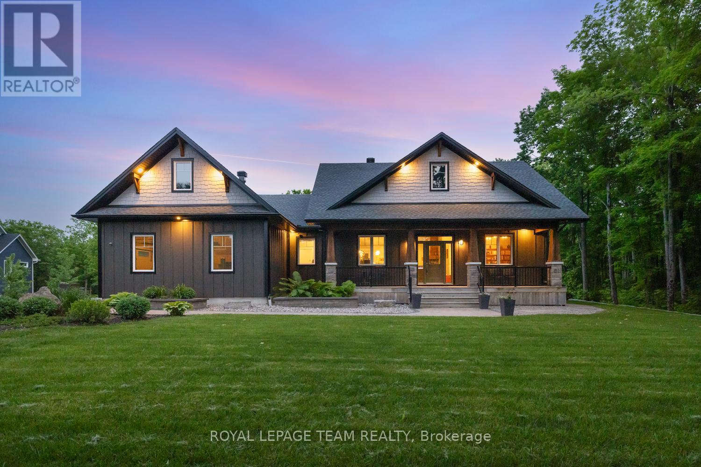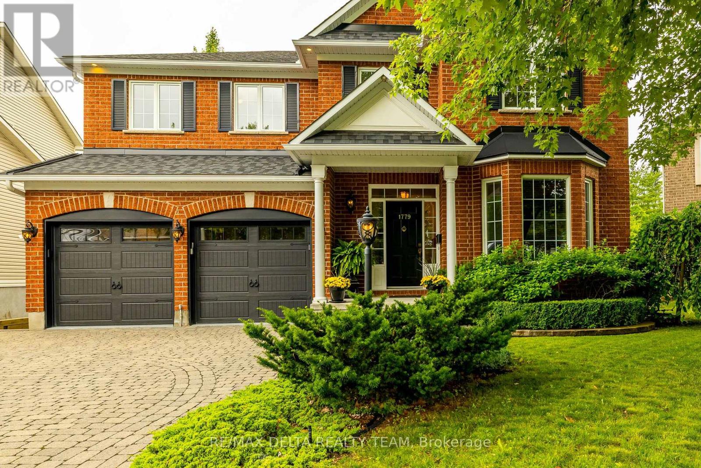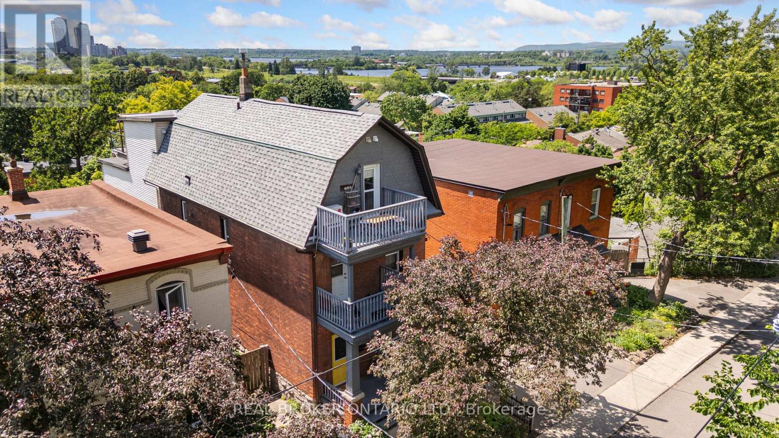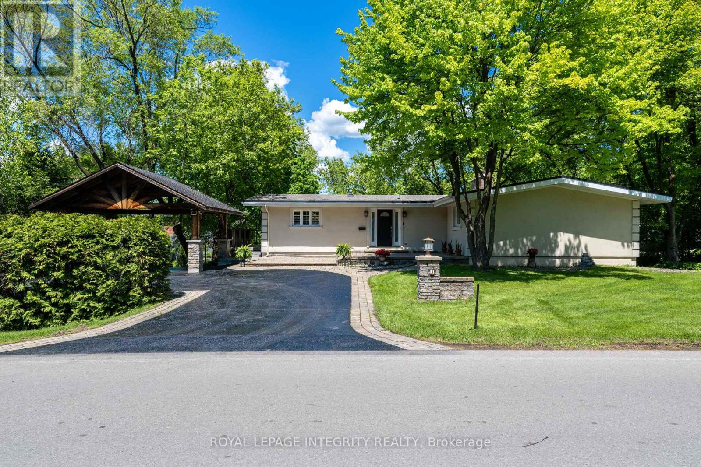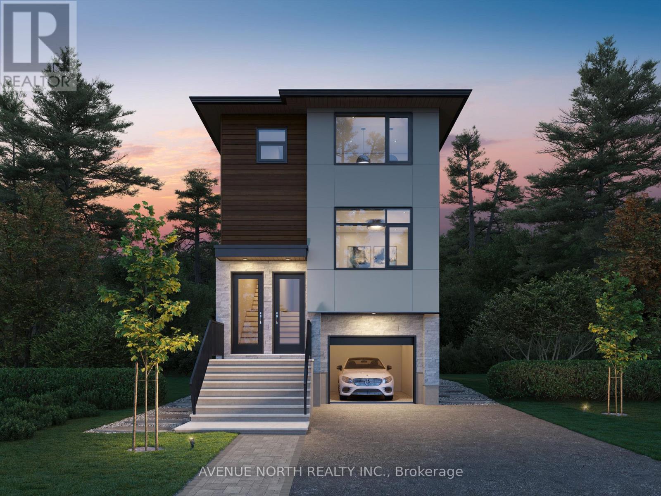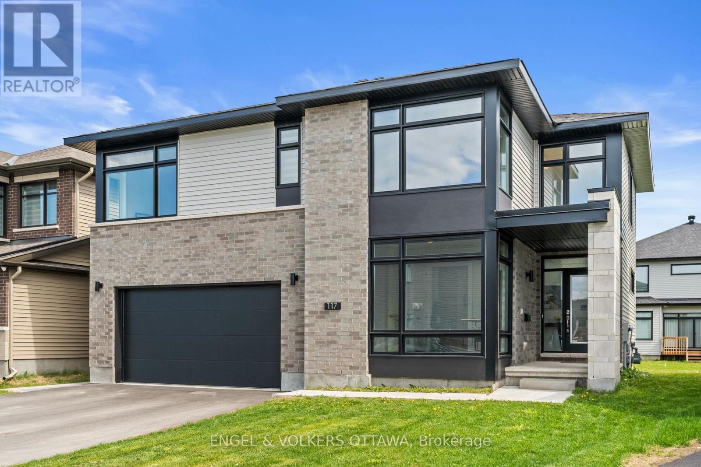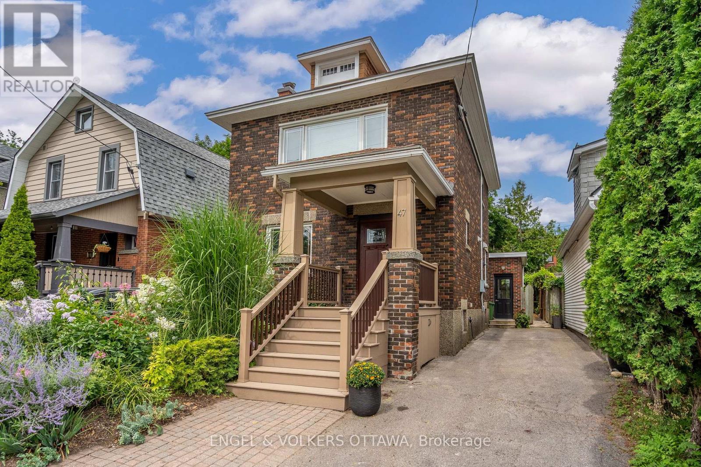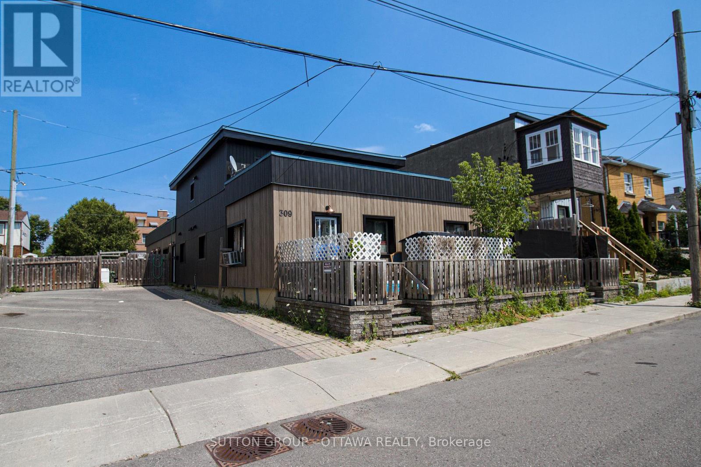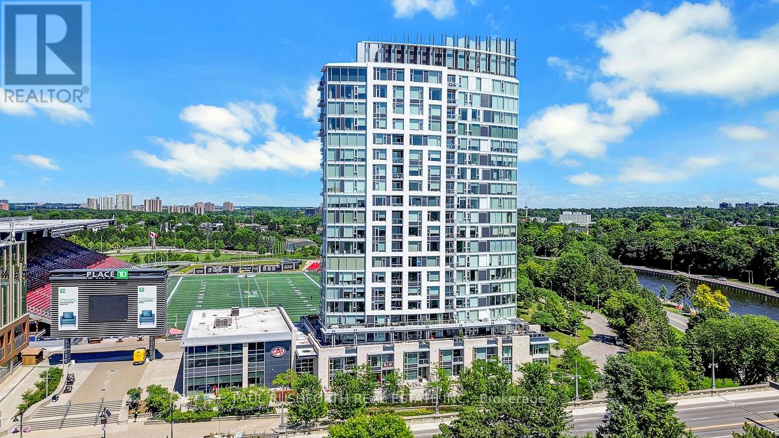543 Mcleod Street
Ottawa, Ontario
543 McLeod Street offers a rare turnkey four-unit brick property in Ottawa's high-demand Centretown, ideal for investors seeking stable rental income and minimal ongoing maintenance. Owned and cared for by the same landlord since 2003, the building has been meticulously maintained and upgraded for longevity and compliance. All four self-contained units are bright, well-kept, and tenant-appealing, each with separate hydro and egress provisions. The building has two 1-bedroom and two 2-bedroom layouts, all with in-unit laundry, full kitchens with granite, and gas fireplaces. Upgrades include stone restoration (2015), brick restoration (2024), foundation waterproofing (2020 & 2022), a rebuilt front porch (2021) and staircase, a paved driveway, and professional landscaping with river stone accents. The property provides private driveway access and parking for at least four vehicles at the rear. Unit 1 is a wonderful 2-bedroom apartment modernized in 2012, offering a modern kitchen with black granite counters and an open living area. Unit 2, located on the second level and modernized in 2021, is a spacious two-bedroom with an updated bathroom and access to the front porch. Unit 3, modernized in 2009, is a very bright and airy one-bedroom apartment that occupies the full top floor and has a private entrance and skylight. Unit 4, found on the lower level and modernized in 2022, has one bedroom with a separate entrance and abundant natural light. With strong tenant appeal, low maintenance requirements, and a prime central location, 543 McLeod Street is a solid addition to any investment portfolio. (id:53341)
172 Cartier Street N
Ottawa, Ontario
Located between the shimmering waters of the Rideau Canal and the lively vibrancy of Elgin Street, this refined residence in Ottawa's coveted Golden Triangle is the perfect fusion of timeless character and contemporary style. With over 3,000 sq ft of thoughtfully updated living space spread across three levels plus a private lower-level office suite this home offers the rare opportunity to enjoy elegant, move-in-ready living in one of the city's most walkable and desirable neighbourhoods. Inside, you'll find high ceilings, rich wood accents, and graceful architectural details that reflect the homes historic pedigree all beautifully complemented by modern updates. The main floor flows effortlessly from formal living spaces to a sleek open-concept kitchen and dining area, perfect for hosting or relaxing in style. A sleek powder room, wood floors and abundant natural light enhance the homes welcoming sophistication. The second level provides outstanding flexibility for families or guests, with three spacious bedrooms, a full 5-piece bath, and a sunroom that doubles as a laundry area. Step out to the covered sitting porch and enjoy morning coffee overlooking the quiet, tree lined street. Ascend to the top floor and discover a private principal retreat on entire level dedicated to comfort and calm. This luxurious suite features a large bedroom with lounge area, spa-inspired ensuite, a custom walk-in dressing room and a pretty sunroom- all designed for modern living. Downstairs, the lower level with its own private entrance offers versatile rooms ideal for home offices, therapy studios, or consulting spaces. Its the perfect setup for professionals seeking flexibility without sacrificing privacy. Stylish, spacious, and superbly located, this elegant home is ready for immediate occupancy. Whether you're an urban family, a discerning professional, or a buyer seeking live/work convenience, this home delivers on every front location, lifestyle, and design. (id:53341)
106 Tyndale Court
Merrickville-Wolford, Ontario
A truly one-of-a-kind luxury home where modern design meets natural serenity. This extraordinary 5-bedroom, 3-bathroom custom bungalow with loft offers high-quality living in one of Merrickville's most serene and private settings. Tucked away on a quiet court and backing onto a protected nature reserve, this 2.64-acre property is also feet from the Limerick Forest trailhead - a paradise for outdoor enthusiasts with direct access to hiking, biking, and ski trails. Designed and built with exceptional craftsmanship by Lockwood Brothers, the home features an open-concept layout, soaring ceilings with reclaimed wood beams, an impressive floor-to-ceiling gas fireplace that creates a striking focal point & cozy ambiance, and expansive windows that frame peaceful forest views. The chefs kitchen is outfitted with high-end appliances, custom cabinetry, and elegant finishes, perfect for entertaining or everyday comfort. A loft space offers room for a library, a home office, or retreat. Built on an energy-efficient Insulated Concrete Forms (ICF) foundation, the fully finished basement features large windows that let in lots of natural light, a rec room with a custom wood fireplace, and a versatile media room that, with its specialized venting system, has the ability (so far, unused) to double as a cigar lounge. Outside, enjoy a meticulously landscaped yard that complements the serene, natural setting, ideal for relaxation and entertaining. Additional peace of mind comes with a standby generator and advanced radon mitigation system, ensuring a safe, uninterrupted comfortable living environment year-round. Experience the perfect blend of elegance, comfort, and privacy in this one-of-a-kind retreat. Book your viewing today! (id:53341)
3 Newbury Crescent
Brampton, Ontario
Welcome to this stunning, fully renovated single-family home in the vibrant city of Brampton! Perfectly located near shopping centres, public transit, schools, and beautiful parks, this home offers convenience and comfort for any family. Inside, you'll find smooth ceilings and fresh paint throughout the entire house, paired with brand new laminate flooring on every level. The main floor boasts a formal living and dining room, a spacious family room, and a separate den ideal for a home office or study. The open-concept kitchen is a chefs dream, featuring brand new ceiling-height cabinets, quartz countertops, stainless steel appliances, and a layout perfect for both cooking and entertaining. Upstairs, you'll discover four spacious bedrooms and three fully renovated bathrooms, each with new showers, tiles, and modern vanities. The finished basement comes complete with a separate entrance, three additional bedrooms, two full bathrooms, a full kitchen, and a generous living area making it ideal for in-laws or rental income. Situated on a massive lot with a huge backyard and a brand-new roof, this home offers space, style, and flexibility all in one. (id:53341)
1779 Heatherstone Crescent
Ottawa, Ontario
Country Charm Meets Luxury Living A Rare Gem Backing Onto a Wooded Ravine. Why escape to the cottage when you can enjoy the peace and privacy of country living right at home? This stunning, fully renovated executive home on a pie shaped lot (80ft wide in the back) offers a private backyard oasis and backs onto a serene wooded ravine your own personal retreat just minutes from the city. Step inside to discover 9-foot ceilings on the main level and elegant wainscotting and custom built-in cabinetry throughout. At the front entrance, a formal study/living room with a cozy gas fireplace provides the perfect place to work or unwind. The heart of the home is the open-concept chefs kitchen, featuring a large island, high-end built-in double oven, cooktop, and a custom-paneled fridge. The spacious family room boasts a charming wood-burning fireplace and leads to a 3-season sunroom through elegant patio doors. Step outside to a show-stopping backyard designed for entertaining and relaxation, complete with composite decking, extensive interlock, multiple seating areas, and a stunning in-ground heated saltwater pool all surrounded by lush, private landscaping. Upstairs, a beautiful hardwood staircase leads to the bedroom level, where you'll find a luxurious primary suite with a California-style walk-in closet, and a spa-like ensuite featuring quartz countertops, a walk-in glass shower, and a freestanding soaker tub. This home features 6 spacious bedrooms, 4 of which have their own ensuites and walk-in closets, offering unmatched comfort for family and guests alike. The fully finished basement adds even more space, with a large family room currently used as a gym, and 2 bright bedrooms with ensuite baths and oversized windows for plenty of natural light. Too many upgrades to list please refer to the attached improvements sheet for full details. (id:53341)
72 Upper Lorne Place
Ottawa, Ontario
Welcome to 72 Upper Lorne Place, an impeccably maintained triplex perched on Nanny Goat Hill in the heart of Ottawas vibrant Chinatown. This rare property offers 3 spacious units, each with generous layouts, in-unit laundry, private outdoor spaces, and sweeping views of the Ottawa River and Gatineau Hills.The top-floor unit radiates charm and elegance while blending in an renovated kitchen with European appliances and ensuite bathroom - featuring heated marble floors and large steam shower with marble bench. The crown jewel of this unit is the stunning rooftop patio, a private retreat with some of the most breathtaking panoramic west views in the city and river. The second-floor unit has been extensively renovated with a modern kitchen - white shaker cabinets, quartz counters, cork floors and stainless steel appliances. The bathroom features hexagon/subway tiled shower with glass door, modern vanity and new stacked washer + dryer.The first-floor unit features a generous 2-bedroom, 1-bathroom layout with access to the basement space for laundry - potential for a workspace, or additional living space. All units offer exceptional outdoor spaces, decks, multiple balconies, rooftop patio! Whether you're an investor or owner-occupier, this property offers strong income potential in a prime central location just steps from transit, shops and restaurants - Corner Peach, Driphouse, Ten Toes Coffee, Natural History, and Phuket Royal. A short walk to the Pimisi LRT station, Future City of Ottawa Library, Little Italy, Hintonburg, Parliament Hill and the future Ottawa Senators Arena! A true walker's paradise. (id:53341)
3 Briarcliffe Drive
Ottawa, Ontario
Located in the prestigious Rothwell Heights, this stunning house offers the perfect combination of spacious living, privacy, and natural beauty. Set on a beautifully landscaped lot surrounded by mature trees, this home provides an ideal retreat while still being close to all the amenities Ottawa has to offer. The main floor features a spacious kitchen with dining and living areas, creating a perfect space for family gatherings and entertaining. Large windows offer beautiful views of the serene backyard, bringing the outdoors in and filling the space with natural light. The upper level includes 3 bedrooms, with the primary bedroom offering a spectacular view of the garden, making it a peaceful retreat. The other two bedrooms are cozy and comfortable, ideal for family or guests. The upper level also features 2 bathrooms. The lower walk-out is a true highlight, featuring 2 additional bedrooms and 2 full bathrooms. This level is perfect for guests or multi-generational living, offering a sense of privacy while being connected to the main floor. It also includes a large, cozy family room with access to the backyard through French doors, extending your living space into the outdoors. A wood fireplace completes the space, making it ideal for relaxed evenings and social gatherings. The backyard is perfect for outdoor entertaining or simply relaxing, with plenty of space for gardening or enjoying nature. Whether you're unwinding on the patio or enjoying the lush greenery, this home offers an unparalleled sense of tranquillity, offering both privacy and a connection to nature. This exceptional home in Rothwell Heights provides a rare opportunity to live in one of Ottawa's most desirable areas, offering both luxurious living spaces and a private, peaceful setting. New roof installed - July 2025, with 20-year warranty. (id:53341)
10 Melville Drive
Ottawa, Ontario
Introducing a brand-new, LEGAL triplex that offers three above-grade units, each with their own entrances, in-suite laundry and separately metered utilities. With two 4-bed, 2-bath units and one 2-bed, 1-bath unit, this rare turnkey investment offers exceptional income potential and modern design. With a projected gross annual income of $86,400 and a one-year developer warranty, this is a dream investment property. Energy-efficient systems, including high-efficiency heat pumps with backup electric heating and tankless water heaters, keep operating costs low. An attached garage spot offers additional income potential through separate rental. Located just minutes from top-rated schools, public transit, major arterial routes, and Highway 416, this property ensures strong tenant demand. With no rent control due to new-build exemption, investors can take full advantage of market-driven rents and a healthy ROI. Expected completion date is February 2026. STILL UNDER CONSTRUCTION. (id:53341)
117 Orchestra Way
Ottawa, Ontario
Experience Elevated Living in Riverside South Step into timeless elegance with this exceptional 6-bedroom, 4.5-bath executive home, perfectly positioned in the prestigious Riverside South community. Nestled on an extended premium lot with no rear neighbours, this expansive residence offers over 4,000 sq. ft. of refined living space, thoughtfully designed for modern luxury and everyday comfort. Inside, soaring 9-foot ceilings and rich hardwood flooring create an airy sophistication, while designer pot lighting, custom window treatments, and gleaming quartz countertops elevate every detail. The gourmet kitchen features stainless steel appliances, a large island with breakfast bar seating, and abundant cabinetry ideal for both everyday meals and elegant entertaining. A main-floor office offers the perfect work-from-home space, while the open-concept great room and formal dining area provide a warm yet upscale ambiance. Upstairs, the spacious primary suite is a true retreat, complete with a spa-like ensuite and generous walk-in closet. Five additional bedrooms ensure there's room for everyone, with smart layout and natural light throughout. The fully finished lower-level apartment with a dedicated entrance, full kitchen, spacious bedroom, full bath, and versatile flex room offers endless potential as a rental suite, in-law retreat, or guest quarters.Outdoors, the generous backyard is ideal for summer gatherings, gardening, or quiet relaxation, with the added benefit of privacy and space rarely found in the city. Additional features include a upper-level laundry, a double car garage with inside entry and rough in for electric vehicle charging station. Ideally located just moments from scenic parks, top-rated schools, premium shopping, and the newly completedLight Rail Transit station, this home effortlessly combines luxury, lifestyle, and location.This is executive living at its most distinguished. (id:53341)
47 Fentiman Avenue
Ottawa, Ontario
This home offers a rare blend of warmth, character, and modern comfort in one of the city's most walkable and family-friendly enclaves. Overlooking the English style flower garden your sitting porch invites conversation with neighbours. inside you will be greeted by sunny rooms and hardwood floors that celebrate the home's original charm. The main floor boasts a flowing layout anchored by a traditional gas ffp warmed living and dining area. French doors lead gracefully to the expansive rear skylit Great Room. A bold, oversized barn door offers both function and flair, doubling as a statement wall and privacy divider when needed. Its a room that effortlessly adapts to any lifestyle. The renovated kitchen balances classic appeal of white cabinets with modern efficiency. It offers ample cupboard and counter space, quality appliances, and a layout that invites connection. A 2pc bathroom is cleverly tucked under the staircase Upstairs, the second level continues the homes theme of generous light and comfort. The principal bedroom stretches across the full width of the house and offers a serene south-facing picture window, a full wall of closet space, and a private ensuite ( heated floors and towel racks). Two additional bedrooms share a refreshed full bathroom, making this an ideal layout for families. The finished lower level offers even more versatility-ideal as a media room, home office, gym, or private teen suite. Complete with a full bathroom, it adds real function and flexibility to the home. A private sanctuary unfolds in the rear yard, with a large dining deck ideal for summer enjoyment. Mature plantings create a lush backdrop, while a grapevine-covered arbour beside a gentle waterfall where you can unplug and unwind. This home is more than a place to live its a place to thrive. A home that welcomes you, reflects you, and gives you space to grow in one of Ottawa's most timeless and treasured neighbourhoods. (id:53341)
309 Cyr Avenue
Ottawa, Ontario
Prime Investment Opportunity in Ottawa Turnkey 5-Plex with Excellent Returns: Welcome to 309 Cyr Avenue, an exceptional chance to secure a fully tenanted, income-producing 5-unit property in a desirable Ottawa neighbourhood. Whether you're an experienced investor or looking to grow your portfolio, this asset delivers reliable cash flow today with strong upside potential. This well-maintained 5-plex offers a versatile mix of spacious, updated units occupied by quality tenants. The exterior has been recently renovated, boosting curb appeal and minimizing capital expenditures in the years ahead. Inside, with room to further enhance rents and maximize income, this property has much upside potential. With steady income in place and under-market rents, this property is perfectly positioned for a new owner to unlock additional value through strategic updates and rental increases over time. Key Features: Five fully rented units with strong tenancy history; Newly renovated exterior low maintenance for years to come; Excellent location close to schools, transit, shopping, and Ottawas downtown core;; Opportunity to increase revenues and build long-term equity This is your chance to acquire a turnkey multi-unit property in one of Ottawas most robust rental markets. Properties of this calibre and income potential rarely become available. Don't wait, schedule your private tour today and see everything 309 Cyr Avenue has to offer! Contact the listing agent for full financial statements, rent rolls, and to arrange a confidential viewing. (id:53341)
104 - 1035 Bank Street
Ottawa, Ontario
Luxury meets lifestyle at The Rideau in the heart of the Glebe. This stylish 2-bedroom + den, Barry Hobin Designed , 2-storey condo townhome offers a bright, flexible layout with high-end finishes, hardwood floors, and soaring ceilings. The open-concept main level features a sleek kitchen with built-in appliances and an oversized island, flowing into generous living and dining spaces. Walk out to your west-facing terrace with canal view and gas BBQ hookup perfect for evening sun. Upstairs, the primary suite includes a walk-in closet, spa-like ensuite, and private balcony. A second bedroom, full bath, and den complete the level. Enjoy premium amenities: 24/7 concierge, gym, 3rd Floor BBQ terrace, and 3 party rooms and guest suite with stadium views. One underground parking space included, with direct indoor access to Whole Foods, LCBO, and more. Steps to the Rideau Canal, restaurants, parks, and transit. A rare opportunity to own in one of Ottawas most vibrant communities. (id:53341)

