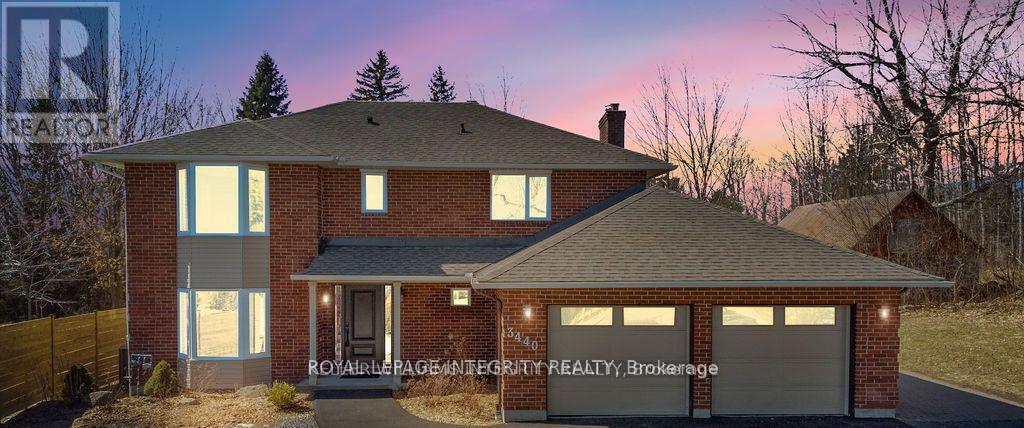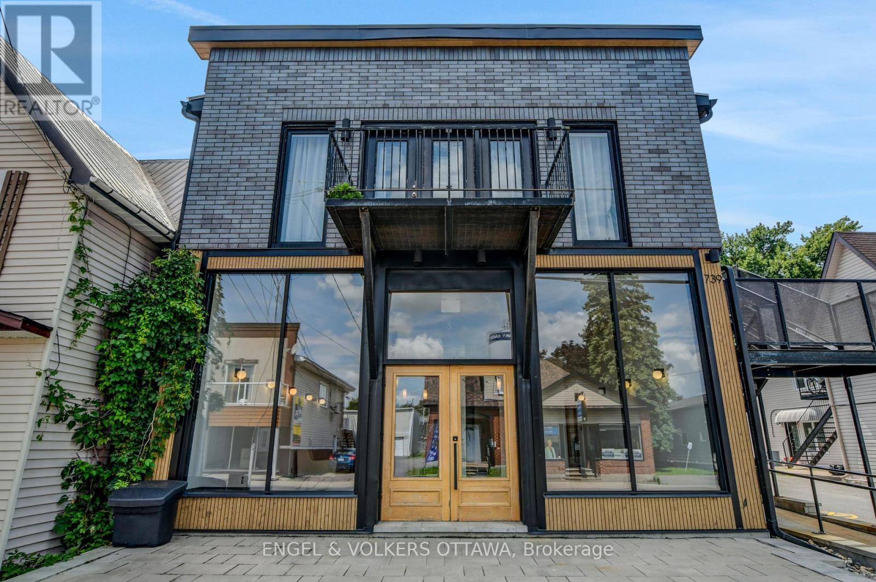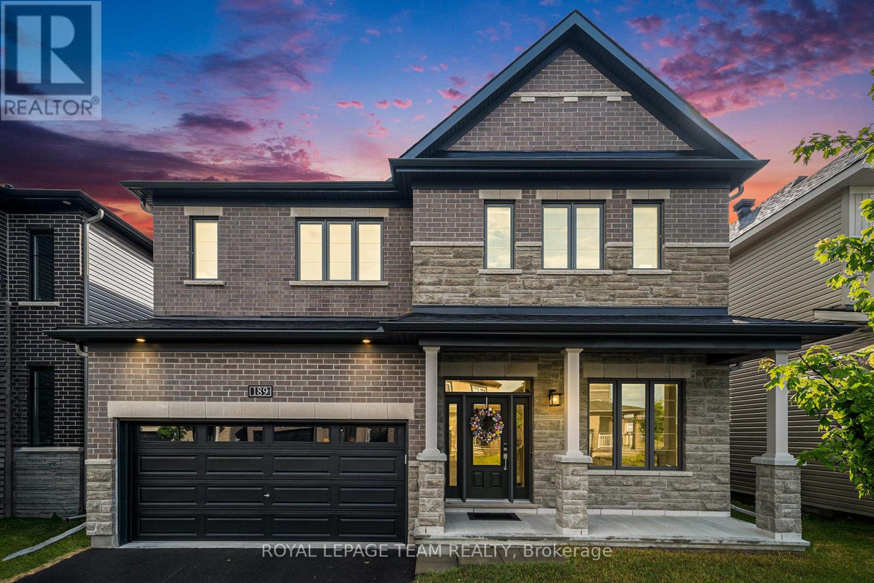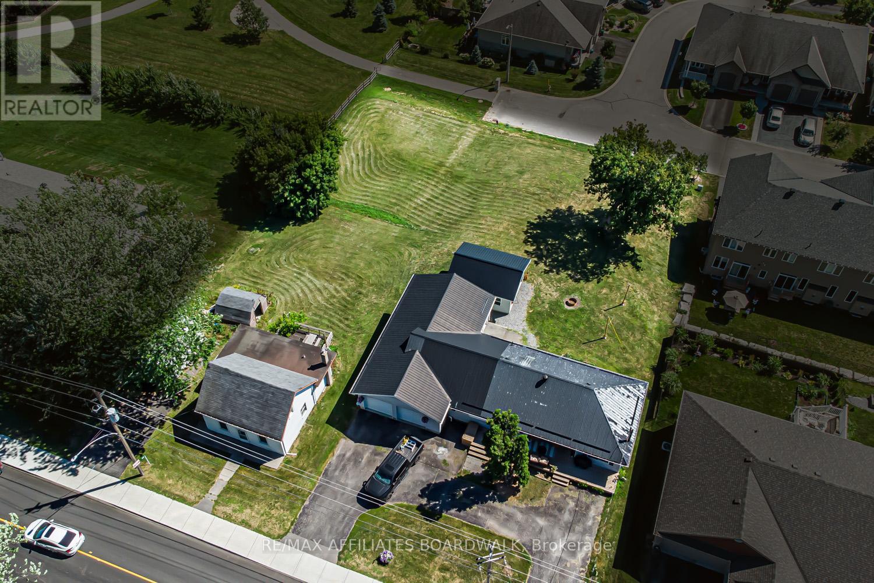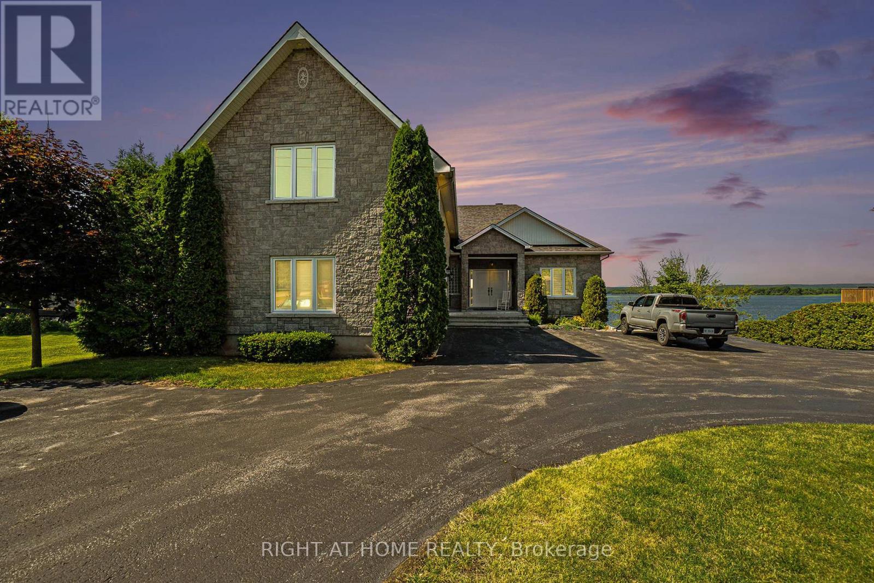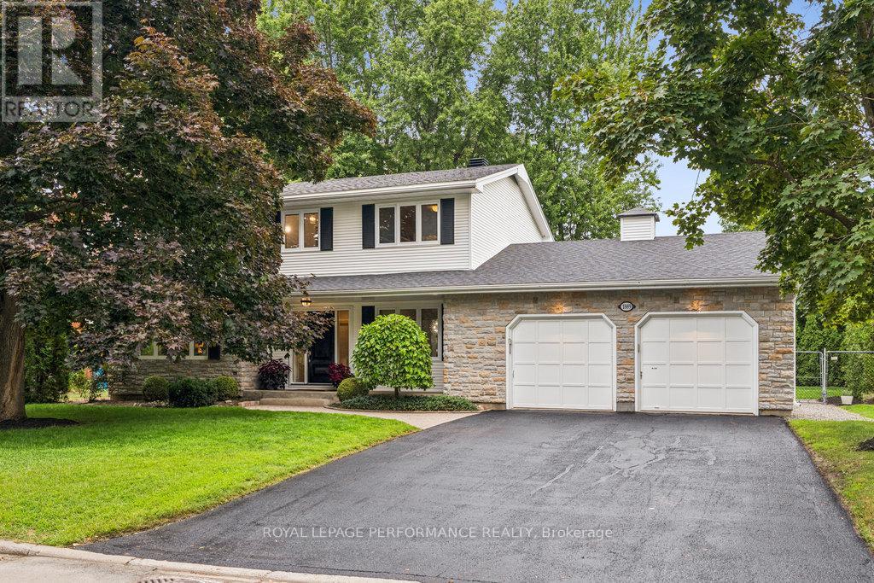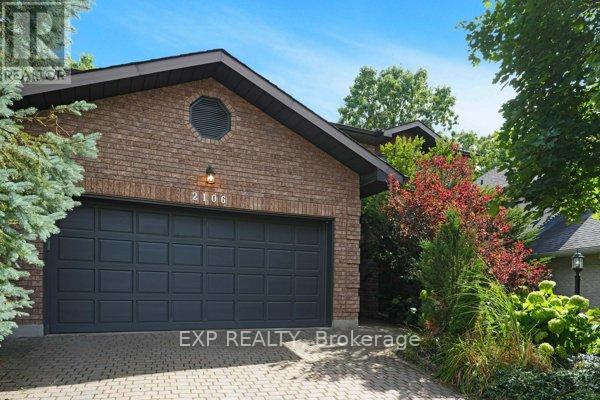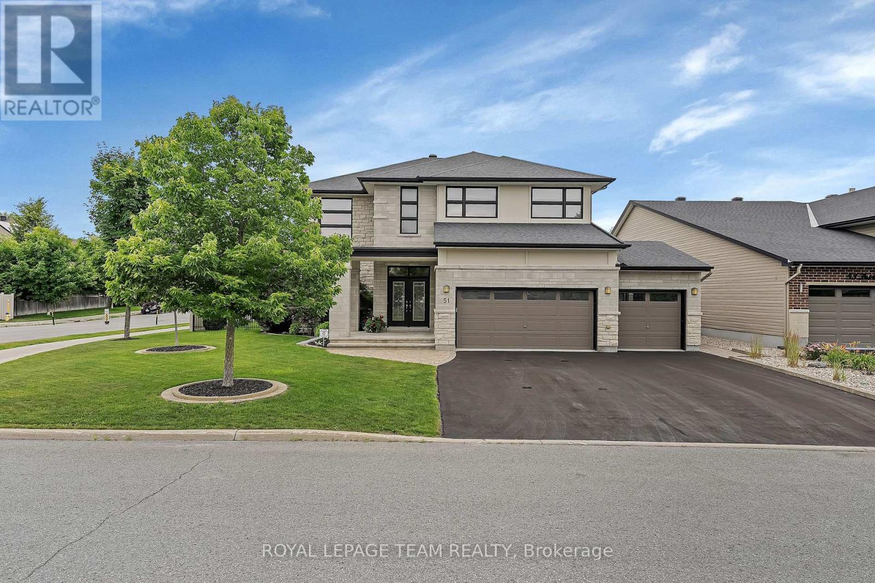3440 Woodroffe Avenue
Ottawa, Ontario
WOW! ONE OF ONE LOT & HOME ACROSS FROM PARK! Rarely offered, fully renovated and redefined executive home on a massive 93 x 238 ft estate lot in prestigious Hearts Desire. This 5 bed, 4 bath stunner offers the perfect blend of luxury, functionality, and outdoor space, all with full city services. Completely updated with hardwood floors, custom millwork, pot lights & designer fixtures throughout. The heart of the home is a chef-inspired kitchen with an oversized island, elegant cabinetry, and brand-new high-end appliances, ideal for entertaining. Bright and open living/dining areas are filled with sunlight and overlook a private, tree lined backyard. Upstairs, the spacious primary suite includes a spa like ensuite and custom walk-in closet. Three additional bedrooms offer custom closets and share a showstopper main bath. The fully finished basement includes a family room, 5th bedroom, full bath, laundry, and tons of storage. Outside is where this property becomes truly unmatched, two heated, powered outbuildings offer incredible flexibility: ideal for a workshop, studio, home business, gym, man cave, or potential coach house. Surrounded by mature oak & maple trees, new fencing, a freshly paved driveway, and oversized double garage. Steps to parks, schools, shopping & trails. A one-of-a-kind estate lot with endless opportunity, this is a must-see! 3D Tour & Floor Plans Available. Book your private showing today! (id:53341)
739 Principale Street
Casselman, Ontario
Here's an exceptional opportunity in the heart of the growing village of Casselman. This fully renovated mixed-use commercial building offers strong cash flow potential with a total of six units, including five residential apartments and one bright, versatile commercial space fronting on Principale Street offering various uses, located alongside other local businesses. Originally renovated in 2017, the property features two 1-bedroom units on the main level and three 2-bedroom units on the second floor, each thoughtfully equipped with all appliances, in-unit laundry, A/C and modern finishes throughout. Select units also offer gas fireplaces, heated bathroom floors, and on-demand boilers. Upper-level residents enjoy private, powder-coated balconies and the lower level units have a small deck. The front of the building has an interlock patio with a wheelchair-accessible ramp leading to the commercial unit. The 1,135 sq.ft. commercial unit features soaring 12-foot ceilings, large street-facing windows, a 298 sq.ft. front patio, and three washrooms, perfect for retail, office, or service-oriented use. Zoned for a wide range of commercial purposes, the property presents a great opportunity for both owner-occupiers and hands-off investors. With very low maintenance required, ample on-site parking (8+ spaces), street parking out front, and strong tenancy in place, this prime property is ideal and centrally located within walking distance to VIA Rail, grocery stores, restaurants, and other village amenities. A 2 minute drive off Highway 417, only 30 minutes to Ottawa and 1.5 hours to Montreal. This is a rare, turnkey opportunity in a thriving small-town market. (id:53341)
2486 County Rd 18 Road
North Grenville, Ontario
Welcome to the historic Hurd House, your dream waterfront estate, where timeless elegance meets modern comfort. This newly updated home offers over 7000 sq ft of living space; the main house with 4 bedrooms + an additional separate 2-bedroom apartment/in-law suite + a private 2 room home office or a second apartment that comes with a full bathroom, ideal for guests or rental income or a home business. The opulent & historic portion of this residence is a beautifully preserved gem, with rich hardwood floors & rustic stone throughout. Featuring a dining room with grand & ornate vaulted ceilings, a cozy living room, and multiple other living spaces. The newer wing includes a spacious kitchen, a family room with a gas fireplace & a sprawling primary bedroom with a gas fireplace, waterfront views & an ensuite bath. Outside, enjoy the lush manicured gardens & waterfront views on over 3 acres of land. The property also includes an attached spacious and heated 2 car garage. Asking price is just above $200 per sq ft, unheard of in todays market! This unique residence offers a perfect blend of modern luxury & historic provenance in the most serene setting. ** This is a linked property.** (id:53341)
189 Lynn Coulter Street
Ottawa, Ontario
Welcome to stunning Minto Quinton with Guest Suite Elevation C which was used as a template for CHEO dream home in 2022. This exceptional 6-bedroom, 5.5-bathroom showstopper offers approximately 4,400 sq. ft. of luxurious living space and is located on a premium lot with no rear neighbours and mature trees at the back of the property for added privacy and a beautiful view. Step inside to find upgraded hardwood flooring throughout the main level, soaring 9-ft smooth ceilings, and a thoughtfully designed layout featuring a den, formal living room, and spacious family room with an upgraded gas fireplace.The heart of the home is a modern chefs kitchen, boasting quartz countertops, in-built oven and microwave, gas cooktop, and a separate servery and walk-in pantry, perfect for entertaining. A main-level guest suite with a private ensuite provides comfort and privacy for visitors or extended family. Upstairs, discover 5 generously sized bedrooms, including a grand primary suite with a spa-like 5-piece ensuite. Two bedrooms share a convenient Jack and Jill bath, plus an additional full bath and dedicated laundry room, all under smooth ceilings. The fully finished basement features luxury vinyl flooring, a full bathroom, and ample storage space, ideal for a home gym, recreation area, or guest quarters. Additional highlights include oak staircase with iron railings, 200-amp panel, EV charging outlet in the garage, and countless upgrades throughout. Located just minutes from the future Barnsdale Road exit to Highway 416, this home offers incredible convenience for commuters.This is the ultimate dream home-modern, spacious, and designed to impress. It checks all the boxes. Don't miss your chance to own a masterpiece! (id:53341)
303-307 Donald B Munro Drive
Ottawa, Ontario
Heres your opportunity to own nearly 0.75 acres of prime development land in the heart of Carp Village backing onto Salisbury Road and siding onto Rivington Park. Zoned V3B, this unique corner lot boasts over 157 ft of frontage on Donald B. Munro Drive, 157 ft on Salisbury Road, and approximately 200 ft of depth. With dual frontages and generous dimensions, the property offers exciting development potential on both sides (subject to approval). Not ready to build just yet? Enjoy the peaceful surroundings and park-like setting in the meantime. Environmental reports, proposed development plans, and supporting documentation on file. (id:53341)
3001 Principale Street
Alfred And Plantagenet, Ontario
Live Your Dream on the Water And Let It Pay for Itself. Waterfront Legal Triplex - Here's your chance to live the ultimate waterfront lifestyle while generating passive rental income. Nestled on over 100 feet of private shoreline along the stunning Ottawa River, 3001 Principale is a rare, full stone triplex offering luxury, income, & long-term investment potential all in one extraordinary property. Whether you're a savvy investor or a homeowner dreaming of life on the water, this is the perfect mortgage buster: live in a beautiful 3-bedroom home with an oversized double garage, while two additional rental units offset your monthly costs. Triplex Configuration: MAIN UNIT: 3-bed, 2-bath with private deck, ensuite, double car garage and waterfront backyard LOWER LEVEL UNIT: 2-bed, 1-bath with Jack & Jill bath , large kitchen and dining, living room and stone patio. UPPER UNIT: 1-bed, 1-bath with private balcony overlooking the river. Each unit includes: Private entrance, In-Suite laundry, Gas fireplace, Open-concept layouts with high ceilings and recessed lighting, Separate gas meters for utility efficiency, High-end finishes. Outdoor & Lifestyle Features include: Over 100 feet of shoreline on the Ottawa River - perfect for boating, kayaking, and skating in winter, All-stone exterior (front and back), fully landscaped, with municipal services. Located in the heart of the village, just steps from shops, the LCBO, restaurants, and essential amenities, Only 30 minutes to Ottawa, and under 10 minutes to Rockland. Recent Upgrades & Extras: Built in 2007 with premium craftsmanship, New hot water tanks (2024), New parging (2024), Generator included, 3 stoves, 3 fridges, 3 microwaves, 2 washers, 3 dryers, Some furniture included. This isn't just a home, it's a lifestyle with built-in returns. Whether you live in one unit and rent the rest, or lease all three, this property offers an unbeatable combination of waterfront serenity, rental income, and future appreciation. (id:53341)
7232 Malakoff Road
Ottawa, Ontario
Flooring: Hardwood, Flooring: Carpet W/W & Mixed, Flooring: Ceramic, You Won't Want to Miss This 132 Acre Property with Century Farmhouse with Addition (1995) & 9 Box Stall Barn The Inviting Front Verandah leads into this Spacious Home Featuring Much of its Original Charm & Character including Front Door, Flooring & Trim, Tongue & Groove Ceiling, The Addition consists of Bright Open Concept Family Room, with Fireplace & Access to large deck,, Kitchen & Dining, Convenient 3 Pc & Laundry, Upper level has a Fabulous Loft, Perfect for Home Office & Spacious Bedroom, Original Home has Bright Living Room & 2 Bedrooms & 4 PC, & Upper Level has 3 Additional Bedrooms & 2 Pc, Many Out Buildings, 9 Box Stall Barn with Heated Tack Room & Water, 2 Standing Stalls Plus 4 Pony Stalls, Another Building with 2 Box Stalls & 2 Standing Stalls, Older Cattle Barn Used for Storage, The 132 Acres Property Consists of Appx 25 Acres Cedar,10 Acres Maple, Pasture, Fenced Paddocks, Mixed Bush.Appx costs/mo Propane $430 Hydro $287,Explornet $131,Shaw $120,HWT $57.36Quarterly. Insulated 9 stall barn, with heated tack room with hot & cold water, additional lower section has large feed room, large horse stall & 3 pony stalls. Small barn has 2 box stalls & 2 standing stalls with mangers. Older barn with water is currently used for storage, has 2 box stalls & a standing stall. Electrical in barns is up to code. Fields are all fenced and have been used for pasture for horses and cattle. 3 large paddocks, 1 small paddock & a small paddock suitable for a riding ring. As per sellers lawyer there is the possibility of 2 severances on this property (id:53341)
1889 Fairmeadow Crescent
Ottawa, Ontario
Welcome to 1889 Fairmeadow, a beautifully updated family home located on a prestigious crescent in the heart of Alta Vista, one of Ottawa's most sought-after neighborhoods. Situated on a large, mature lot, this 4-bedroom, home is the perfect blend of space, functionality, and location. This home sits on a generously sized lot, featuring mature trees and privacy hedges, which offer added privacy. The backyard is perfect for entertaining, with room to add a pool and still enjoy ample green space. Recent updates include 1,800 square feet of new sod, a re-stained deck, and refinished backyard access. Inside, the home boasts a fresh feel thanks to a newly repainted interior. The oversized garage offers practical storage and includes two separate entrances to the main floor and basement. The finished basement currently features a home gym and ample storage space. The home's bright and comfortable layout features three completely renovated bathrooms with tile and marble finishes, new vanities, and radiant heated floors, all completed in 2025. Electrical systems are ESA-certified, and practical updates to major systems like the furnace (1.5 years old),roof (5 years old), and chimney (5 years old)ensure peace of mind. The main floor's working fireplace creates a cozy atmosphere, while the kitchen overlooks the expansive and private backyard, making it perfect for family gatherings or quiet evenings at home. Located just minutes from schools, parks, tennis courts, soccer fields, bike trails, and grocery stores, this home is ideal for families. It's also close to the Ottawa General Hospital and CHEO, making it a convenient choice for health care professionals.Discover the perfect mix of upgrades, space, and proximity. Book a showing today! (id:53341)
2106 Lamira Street
Ottawa, Ontario
Welcome to 2106 Lamira St in Applewood Acres! Nestled away in the west side of Alta Vista this quiet, exclusive street rarely has properties for sale. This 4 plus 1 bedroom house with NO REAR Neighbors is centrally located with transportation close by and Lansdowne Park just minutes away. Bank St shops are just steps away. Walking and cycling paths are minutes away. The spacious well designed kitchen offers a new stove and dishwasher. [2025] Skylights upstairs add a flood of light for the 2nd floor. Beautiful hardwood throughout the main level. Heated flooring in the master bath. Updated bathrooms on all levels. (id:53341)
31 Metcalfe Drive
Bradford West Gwillimbury, Ontario
Welcome to 31 Metcalfe Dr. This bright & Spacious 4+1 Bedroom Home with walkout basement Apt & Solar panels, offers it all. Sun-filled, well-planned, elegant home is located in a quiet, family- friendly neighborhood with top-rated school and is close to shopping, GO Station, and just 5 minutes away from HWY 400.The main floor features hardwood flooring, a private office, a spacious living/dining room, and a bright family room that flows into the kitchen and walks out to a large deck, ideal for everyday living and entertaining. The kitchen offers generous storage and cabinetry, perfect for busy households. The second floor, offers the master bedroom which includes a walk-in closet and large ensuite bath, with three additional bedrooms and a second full bathroom completing the level. And lastly, the bright walk-out one-bedroom basement includes a separate entrance, private laundry, full kitchen which is great for extended family. An added bonus: this home is equipped with solar panels. (id:53341)
51 Bridle Crest Court
Ottawa, Ontario
Custom Executive 3+1 Home w Private In-Law Suite - Urbandale Menlo Park 3 model located on Premium 60 foot Cul de Sac lot. The desired Bridlewood community has multiple schools and parks within walking distance. This home is a perfect balance of function and style. The home is Energy Star rated providing 3315 square feet over two floors with 4.5 bathrooms. The property has exceptional drive by appeal with manicured lawns and an inground irrigation system. The backyard was built with entertaining in mind including a hot tub within a gazebo. It is fully fenced with access gates on both sides of the house. The low maintenance fencing provides an added level of privacy. The exterior is fully bricked on 3 sides and partially bricked on the fourth side. There is a rare 3 car bay garage (w Electric Motors) with driveway parking for up to 6 vehicles. The main level features an impressive 2 storey great room with oversized two storey windows and a ledge stone fireplace. Off the great room is a chefs kitchen with quality cabinetry and rich granite counters and an island. Rounding out the main level is a private office, an open concept living room / dining room and a half bath. The upper level features a loft with a balcony overlooking the great room. The spacious master bedroom has a 5 piece ensuite with double sinks and two walk in closets. The second bedroom has a 3 piece ensuite and the third has a Jack and Jill 4 piece bath shared with access from the loft. The lower level features an In-Law Suite including a family room, dining room, kitchen, bedroom and full bath. The home has a 200 amp service, a security system and ample storage space. The natural gas furnace, HRV and central AC systems ensure a comfortable living environment. This homes layout is perfect for a multigenerational family and has finishes that will speak to all potential buyers with discerning tastes. Its finishes will impress from top to bottom. Check out the video and 3-D for another view of the home. (id:53341)
179 William Hay Drive
Beckwith, Ontario
"Live the life you've imagined." Nestled in the heart of Maggie's Place - one of the areas most coveted luxury estate neighbourhoods - this stately 2-storey home sits on 1.6 acres of lushly landscaped grounds, just 5 minutes from the charm and convenience of Carleton Place. With 4 spacious bedrooms, a professionally finished basement, and over 3,000 sq.ft. of beautifully maintained living space, theres room for the whole family, and then some. The main floor flows with hardwood and tile, anchored by a wood-burning fireplace and flooded with natural light. The kitchen is outfitted with premium appliances including a Fisher & Paykel gas cooktop and quartz counters (2022), while the primary suite upstairs offers a serene retreat with heated floors, a custom shower, and a Toto bidet system. Outside, the experience continues with a striking saltwater lagoon-style pool (2016), automatic irrigation system, and shade gazebo by House of Canvas, perfect for entertaining or unwinding. A whole-home generator (2023), 100-amp panel, fibre optic internet, central vac, Nest thermostat, and Sonos audio system add smart, practical touches to your everyday. The 3-car garage, lawn hydrant, Amish-built shed, and included John Deere S100 tractor make rural living seamless. Whether sipping coffee under the automated awning or catching the sunset over your orchard of pear, plum, cherry and apple trees, this is a place where life slows down and quality shines. (id:53341)

