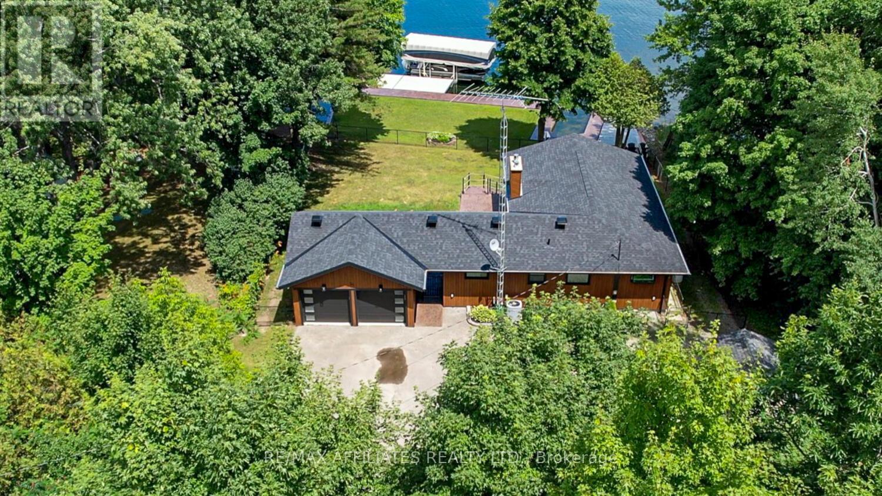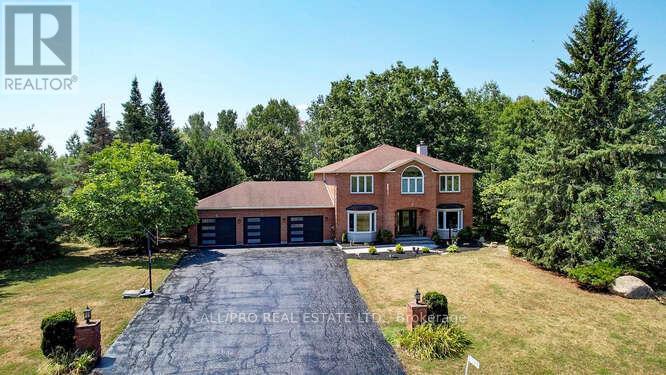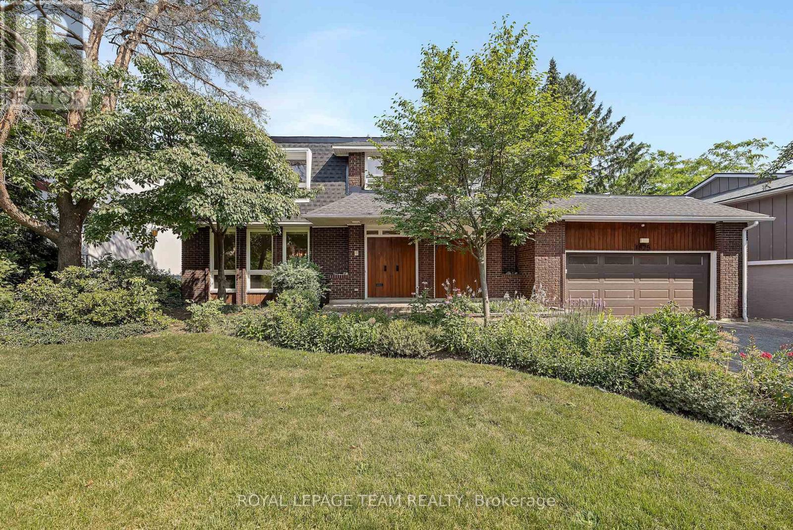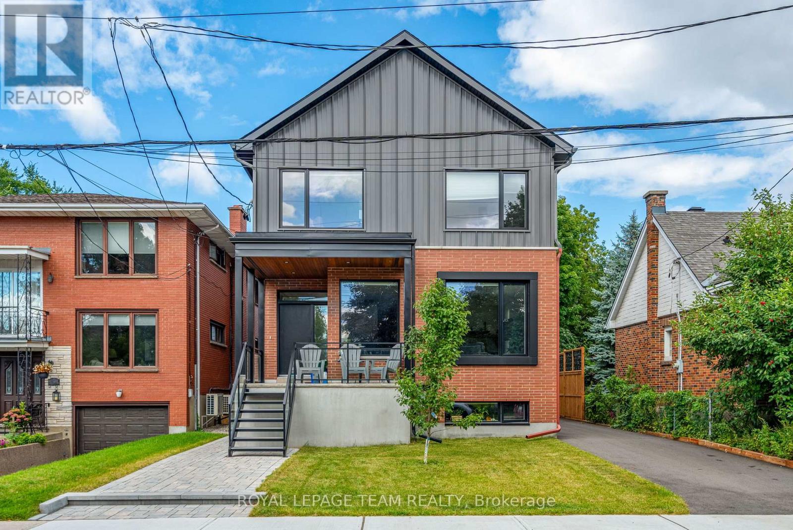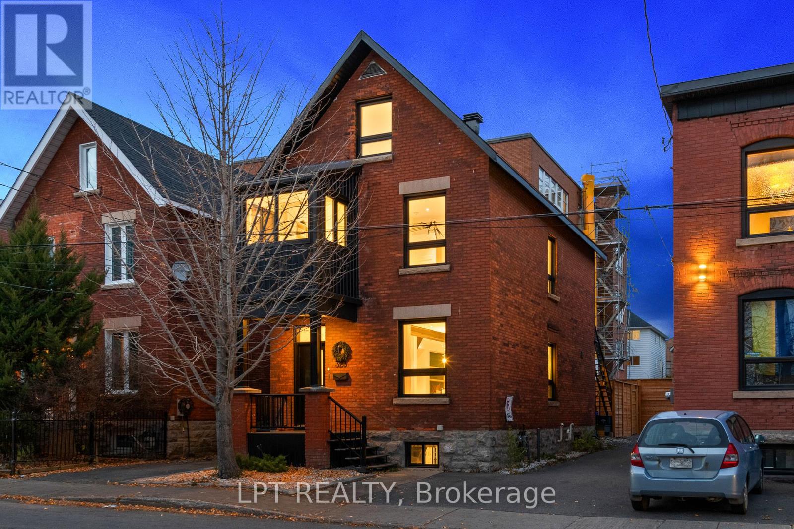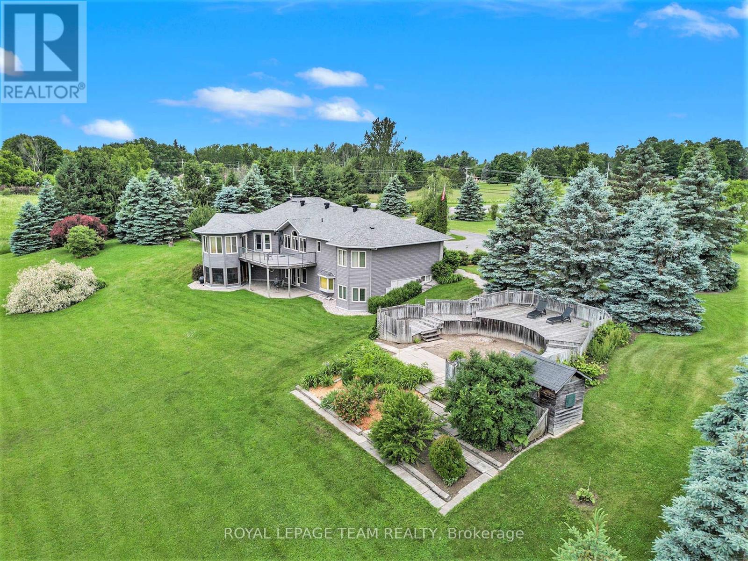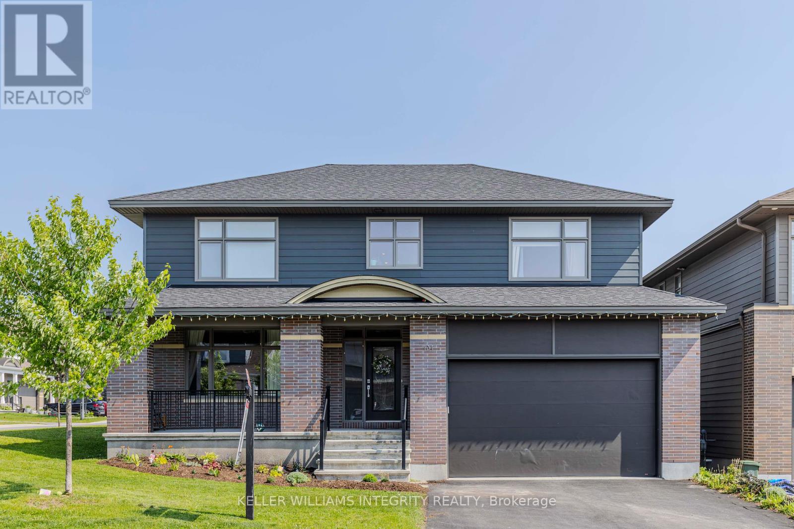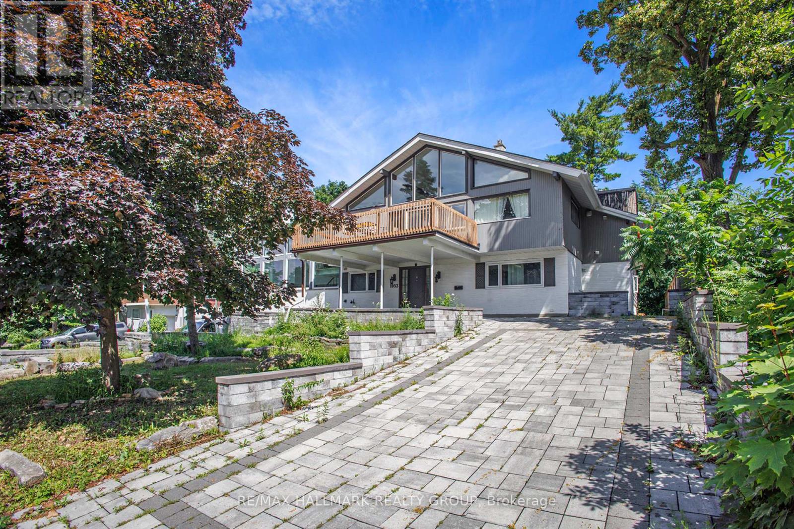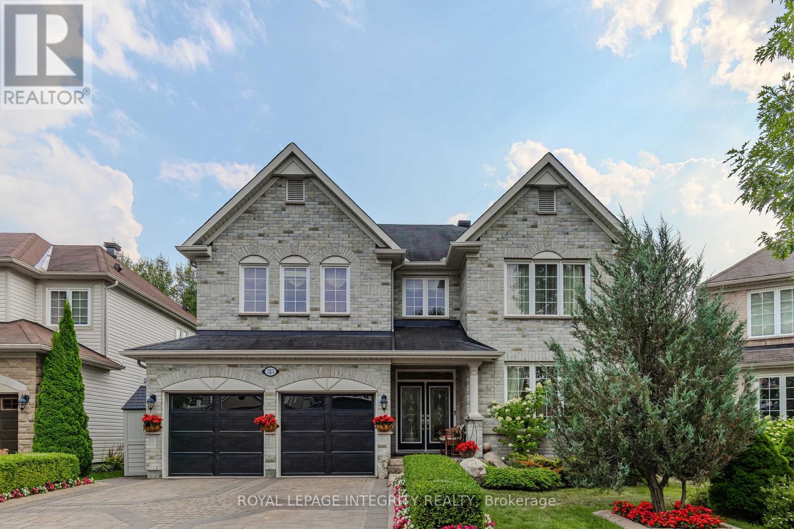1361 Kitchener Avenue
Ottawa, Ontario
Stunning Executive Home by Bulat Homes on a Quiet, Tucked-Away Street Near Bank Street!This beautifully crafted 4+1 bedroom, 3.5 bathroom home offers luxury, comfort, and convenience all in one. Nestled on a peaceful street just minutes from all amenities, this high-end property features 9-ft ceilings on the main floor, expansive windows that flood the home with natural light, and rich hardwood flooring with matching hardwood staircases & pot lights throughout.The heart of the home is the upgraded chefs kitchen complete with tall cabinetry, pot & pan drawers, a walk-in pantry, quartz countertops, gas line for stove, water line for refrigerator and a massive breakfast bar perfect for entertaining. The layout includes a spacious living rm with gas fireplace & dining area, plus a main floor laundry room for added convenience.Upstairs, discover four generously sized bedrooms, most with walk-in closets, including a luxurious primary suite with a spa-like ensuite bath and a large main bathroom.The fully finished lower level offers incredible versatility ideal for a home office, in-law suite, teen retreat or 5th bedrm plus a huge family room, full bath, bonus cold storage,. Step outside to enjoy the fully fenced backyard, complete with a covered porch and gas BBQ hookup perfect for relaxing or hosting gatherings Bonus Paved Driveway- Don't miss this rare opportunity to own a quality-built Bulat Home in a prime location! Some photos are virtually staged. See offer remarks . (id:53341)
34 R7 Road
Rideau Lakes, Ontario
Welcome to your turnkey waterfront retreat on the breathtaking shores of Lower Rideau Lake! This impeccably maintained and thoughtfully updated home is nestled in one of Eastern Ontario's most sought-after waterfront communities, offering miles of lock-free boating on both Lower and Big Rideau Lakes. Cruise to picturesque destinations like Rideau Ferry and Portland to enjoy lakeside dining and vibrant waterfront culture. Set on a beautifully landscaped lot with stunning views down the lake, this property features a premium seawall with stamped concrete detailing, a new dock, boat lift, and a private boat slip ideal for the avid boater or lakefront enthusiast. Enjoy morning coffee or evening cocktails from your upper deck, finished with durable Duradek flooring and sleek InvisiRail glass railings for unobstructed lake views. Inside, the open-concept main floor has been tastefully updated with engineered hardwood flooring throughout. The modern kitchen flows seamlessly into the dining and living areas, creating a bright and airy atmosphere with panoramic lake views. Two spacious bedrooms are accompanied by two stylishly renovated full bathrooms, offering comfort and function for family and guests alike. The lower level offers even more living space with a walk-out family room complete with a cozy gas fireplace, a two-piece bath, and generous storage/utility areas. Step outside to a covered, stamped concrete patio perfect for entertaining or relaxing in the shade while taking in the peaceful lakefront setting. A detached two-car garage provides ample parking and could easily double as a home gym or workshop. The partially fenced yard offers space for kids and pets to play safely. Whether you're looking for a full-time residence or a four-season getaway, this exceptional waterfront home combines modern comfort, natural beauty, and recreational lifestyle in one unbeatable package. Don't miss your chance to own a slice of Rideau paradise! (id:53341)
56 Ryeburn Drive
Ottawa, Ontario
Fabulous, rare waterfront opportunity available! Situated in a very small private and unique enclave of individual homes surrounded by mature trees, this thoughtfully maintained waterfront bungalow offers approximately 100ft of waterfront along the scenic Rideau River. Enjoy breathtaking sunsets on a highly sought after waterfront property. A blend of tasteful updates and timeless comfort, the home presents a bright, welcoming interior that seamlessly embraces its natural surroundings. Large windows throughout the main living areas provide beautiful water views at every turn. The layout flows effortlessly from room to room, with four bedrooms, three bathrooms, and a main floor office. Hardwood flooring runs throughout the principal areas, while natural gas and wood-burning fireplaces, French doors, and recessed lighting add warmth and character. The kitchen opens to the breakfast room and features flat-panel cabinetry, a centre island, quartz countertops, and stainless-steel appliances. The finished walkout lower level extends the living space, offering a comfortable and versatile area for family or guests. Outside, the landscaped backyard is designed to enhance the waterfront setting, with mature trees framing the beautiful outdoor retreat. The space includes a large entertaining deck, patio, and an inground pool, all positioned to take full advantage of the riverfront. Located 10 minutes north of all the conveniences of Manotick. With family-friendly amenities and recreational opportunities just a short distance away, this home offers an exceptional lifestyle. (id:53341)
1144 Rideau Bend Crescent
Ottawa, Ontario
Beautifully designed all-brick 3000 sq ft plus home on a quiet crescent in sought-after Rideau Forest, set on 2.26 acres of landscaped, park-like grounds. Features 4+1 bedrooms, 4 baths, triple garage, main floor den, and finished basement with home theatre. Elegant hardwood floors, oak staircase, and a two-sided fireplace between living and dining rooms. Stunning updated kitchen with Earthstone counters, skylights, and large eating area. Spacious primary suite with luxurious ensuite. Extensive upgrades include renovated bathrooms and basement, refreshed front entrance, extensive landscaping, new lighting throughout, garage doors and floor, windows, mechanical, and more. Backyard oasis with pool, gazebo, multiple decks, and private fenced yard. Great opportunity to get into your dream home today! (id:53341)
1825 Yale Avenue
Ottawa, Ontario
Beautifully built to last and thoughtfully upgraded, this bright and spacious 5-bedroom, 2.5-bath home is tucked away on a quiet, family-friendly street in a prestigious and central location. Set on a 70' x 100' lot with no rear neighbours, this home boasts tremendous curb appeal and a layout ideal for entertaining and everyday living. The main floor features generous living and dining areas, a cozy family room with a gas fireplace, and a sunroom that opens to a private deck overlooking lush gardens and peaceful green space. Recent upgrades include a brand new roof with 50-year warranty, high-efficiency furnace (2022). Also, an updated lighting, two renovated bathrooms, fresh paint, updated flooring, and a fully finished basement with 7'9" ceilings (2025). Built with quality in mind: 12" floor joist spacing, 3/4" plywood subfloors, 12-gauge wiring, radon-tested basement, and monitored alarm system. Steps to top schools, parks, trails, transit, shopping, hospitals, and just 10 mins to downtown, airport, and train. Some photos virtually staged. Come and see it! (id:53341)
B/b2 - 241 Breezehill Avenue S
Ottawa, Ontario
Purpose built semi detached home built in 2022 with secondary dwelling unit in lower level. Back semi is for sale. steps to light rail, Preston Street and Civic Campus. Upstairs 2 level home is a 3 bedroom 2.5 bath sun drenched property. Main floor features large double entry closet, open concept living room with gas fireplace. Large kitchen with loads of storage, stainless appliances and quartz counters. Large utility room has great storage space. Convenient main floor powder room. Upstairs has large primary with lovely ensuite and ample closet space. 2 well proportioned secondary bedrooms. Laundry room, main bathroom and loft space. Central a/c. Current tenants pay $3800 a month plus gas and electricity. Lease ends July 1, 2026. 1 parking spot for upper unit. Lower level is 2 bedrooms and 1 bath. In floor radiant heating. In unit laundry and 1 parking spot for lower unit. Current tenants pay $2200 a month plus gas & electric. Lease ends Oct 30/25. Property taxes not yet assessed. Some virtually staged photos. Can be sold with the front semi (mirror image) or sold separately. (id:53341)
323 Booth Street
Ottawa, Ontario
Completely renovated from top to bottom, this 4 bed 2 1/2 bath is sure to impress!!! Open concept main floor plan boasts an exposed steel beam and custom millwork throughout. The generous sized living/dining area is ideal for R&R as well as hosting. Kitchen features an island with a double quartz waterfall, gold hardware and a custom bar with two wine fridges and exposed shelving. Second floor has a full bath, 3 good sized rooms, with one containing a walkout to the second floor patio. This level continues to a beautiful sunroom/office area with 3 walls of windows, ideal for working from home! The Primary suite is located on the whole third floor and is split between a sizable bedroom and a master ensuite with heated floors and a sun-filled shower. The ultimate retreat is in the backyard. Highlights include a two storey deck, brand new fence, and turf for low maintenance. Take advantage of future developments coming only steps away from this property. New Ottawa Senators arena, new library from Dream Lebreton, Lebreton flats Pathway and LRT access! Come see what this wonderful community has to offer! (id:53341)
2124 Cty Rd 18 Road S
North Grenville, Ontario
Rare Executive Custom-Built Home Located on the South Branch of the Rideau River, this exceptional home offers approx 4800 square feet of space on a stunning 7+ acre waterfront property. Designed to capture breathtaking south-facing views, this home is perfectly positioned to enjoy spectacular morning sunrises and nature viewing from nearly every room. The main level boasts 2,400 square feet of open-concept living with vaulted ceilings in the great room and spacious eat-in kitchen and dining area and access to a four season sunroom. The kitchen features granite counter tops, cooktop and built in oven with generous cupboard space, including access to a butlers pantry .The main area also boasts a large primary suite with a walk-in closet and a 5 piece ensuite with a built-in vanity, . Additional rooms on the main level include 2 additional bedrooms , laundry room, mudroom and a 2 piece bathroom. A grand curved staircase leads to approx 1500 square feet of finished living space which includes a large rec room with a kitchenette/bar area, 2 well sized bedrooms, and a 5 piece bathroom which makes this area a self contained living space for relaxation or entertaining. Additional mechanical and Storage room .A highly efficient ground-source geothermal heating and cooling system combined with lower level in-floor radiant heating ensures energy efficient comfort all year round. The attached oversized two-car garage is insulated and provides inside access to both upper and lower levels, while a detached single car garage offers additional storage and workshop space. Outdoor living is just as impressive with a generous upper deck and a lower patio area overlooking the South Branch of the Rideau River. This rare executive home seamlessly combines energy efficiency and natural beauty, making it a truly exceptional find. . To fully appreciate the property make sure to view the attached videos (id:53341)
131 Escarpment Crescent
Ottawa, Ontario
Better than New! Largest model by Uniform (3797 sq.ft. above ground) on a premium corner lot of 56x105! 4 bedrooms, 4 bathrooms, and a main-floor den (which can be used as a 5th bedroom with the potential of a suite). This sun-drenched home features rich hardwood floors throughout, an elegant open-concept layout, and a stunning gourmet kitchen with an oversized quartz island, walk-in pantry, and top-tier SS appliances. The spacious living, dining areas, and family room are perfect for both entertaining and everyday comfort. Upstairs, discover four generous bedrooms, including a luxurious primary suite with a spa-inspired ensuite and a huge walk-in closet. Additional highlights include a Jack-and-Jill bath, full guest bathroom, and 2nd-floor laundry. Fully fenced backyard. Located near top schools, parks, shopping, transit, Kanatas tech hub, and DND campus is an exceptional opportunity to own a VERY spacious executive home in one of Ottawa's most sought-after neighbourhoods. (id:53341)
714 Bunchberry Way
Ottawa, Ontario
Luxurious Former Tamarack Oxford Model Home in Sought-After Findlay Creek! Nestled on a premium corner lot siding green space, this exceptional home offers over $300,000 in high-end upgrades in the desirable Findlay Creek community. With 6 spacious bedrooms and 5 elegant bathrooms, this residence offers the perfect blend of style, and functionality ideal for growing families, multi-generational living, or hosting with ease. The stately stone exterior, extended driveway, and custom landscaping offer unmatched curb appeal. Step inside to find luxurious hardwood flooring flowing seamlessly throughout the main floor, staircase, and into the upper hallway and primary suite. Soaring ceilings and large windows create a light-filled interior with a welcoming, open-concept layout. The fully-equipped gourmet kitchen features quartz countertops, premium cabinetry, a custom hood fan, a walk-in pantry, and a functional butlers pantry. The adjoining family room and dining area offer the perfect space to gather, with designer light fixtures and California shutters enhancing every detail. Upstairs, the primary suite offers a serene retreat with a spa-inspired 5-piece ensuite and generous walk-in closet. A junior suite with its own ensuite, two additional spacious bedrooms, and a third full bathroom ensure ample space for the whole family. The second-floor laundry room is equipped with built-in cabinetry and a utility sink, blending style with practicality. The fully finished basement features 9-foot ceilings, high-quality flooring, soundproofing, and a spacious recreation room. With two additional bedrooms, a full bathroom, and a modern kitchenette, its ideal for in-laws, guests, or as a potential income suite. The beautifully landscaped and fully fenced backyard offers a private outdoor escape perfect for summer barbecues, relaxing evenings, or entertaining under the stars. Located steps from parks, top-rated schools, trails, shopping, and transit, everyday convenience. (id:53341)
1053 Chelsea Drive
Ottawa, Ontario
estled on a premium lot in the desirable Viscount Alexander Park, this stunning five-bedroom home offers a perfect blend of elegance, comfort, and functionality. Step into the bright and inviting foyer, featuring upgraded hardwood floors that flow throughout the spacious main floor. The living and dining rooms provide an ideal setting for entertaining, while the cozy family room with a fireplace offers a relaxing retreat. The gourmet kitchen is a chefs dream, boasting quartz countertops, a large center island, stainless steel appliances, and a sleek chimney-style hood fan. A main-floor bedroom with an adjoining full bathroom adds versatility and convenience. Upstairs, discover two bright and spacious primary bedrooms, each with a walk-in closet and a luxurious 5-piece ensuite bathroom. The upper level also features two large loft areas and a convenient laundry room. Located close to parks, schools, shopping centers, and public transportation, this home offers unmatched convenience and accessibility. Dont miss the chance to make this exceptional property your dream home! (id:53341)
313 Eckerson Avenue
Ottawa, Ontario
Your Private Backyard Sanctuary --A Rare Blend of Nature, Comfort & Style! This popular Monarch Maple Model sits on a premium pie-shaped lot backing onto protected green space in Stittsville's prestigious Traditions community. Lovingly maintained by the original owners, this 4-bedroom, 4-bathroom home exudes pride of ownership and boasts grand curb appeal. The landscaped front yard is a highlight of the neighborhood, setting the tone for the elegance that continues inside. Step into the open-to-above foyer and feel the warmth of hardwood floors, 9-ft ceilings, and crown molding throughout the main level. The open-concept living and dining rooms feature elegant tray ceilings, while the great room showcases a gas fireplace framed by a striking stone feature wall. The chef-inspired kitchen offers granite counters, high-end appliances, abundant cabinetry, and a large island with prep sink perfect for entertaining and everyday living. A main floor laundry and powder room add convenience. Upstairs, a maple staircase with iron spindles leads to a spacious loft retreat. The primary suite includes a walk-in closet and spa-like 5-piece ensuite. A second bedroom has its own ensuite and walk-in, while the third and fourth bedrooms share a Jack & Jill bath with individual walk-in closets. The private backyard oasis features landscaped gardens, interlock patio, a covered deck with electric awning, and no rear neighbors offering luxurious cottage-like living in the city! Move-in Ready! (id:53341)


