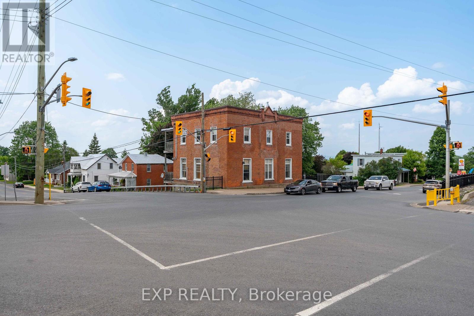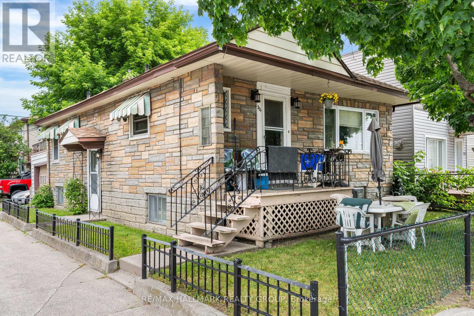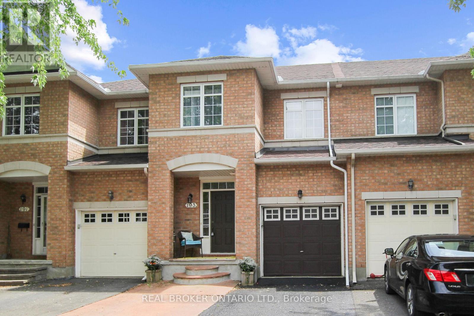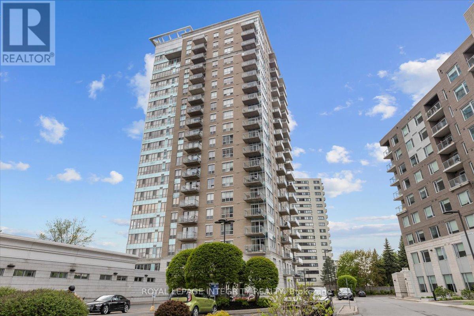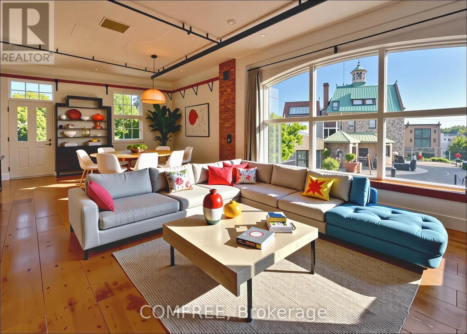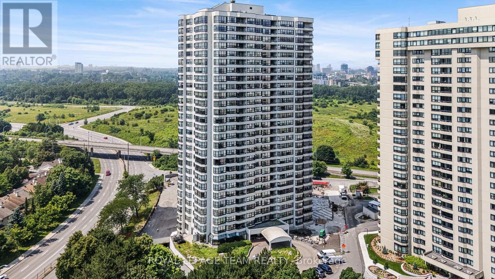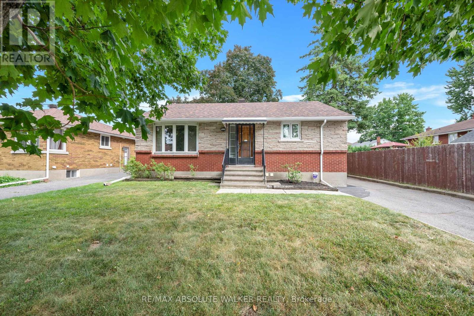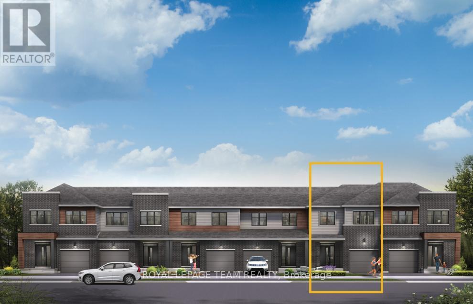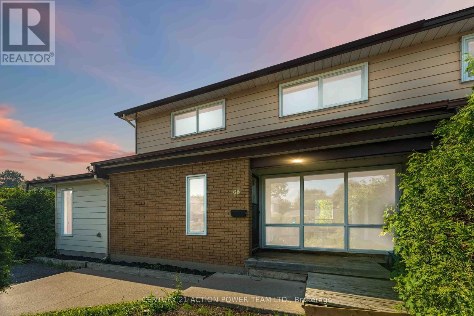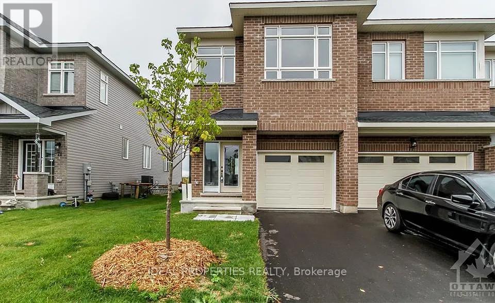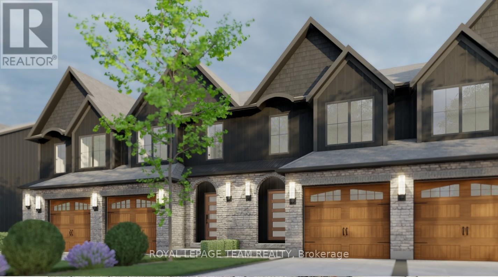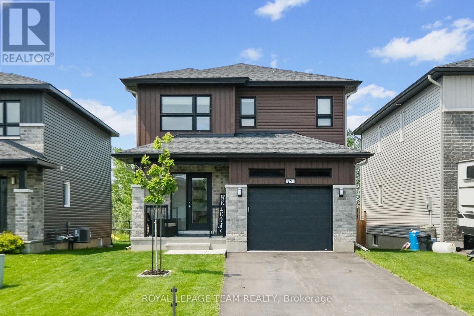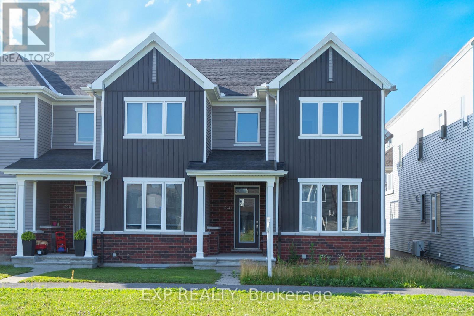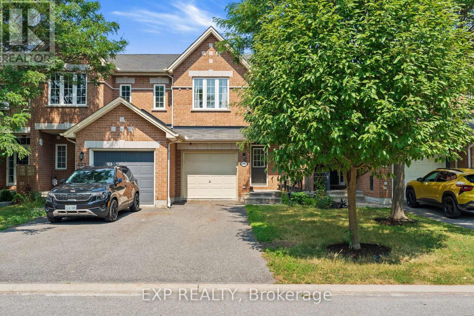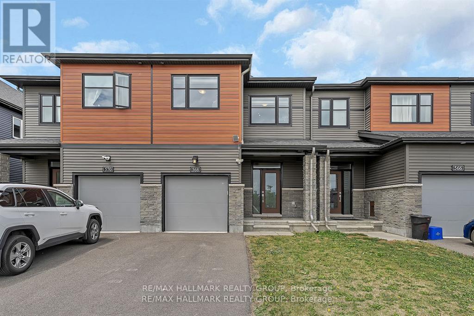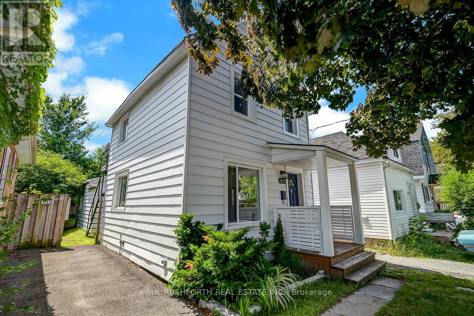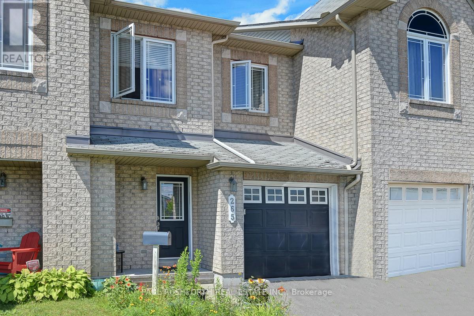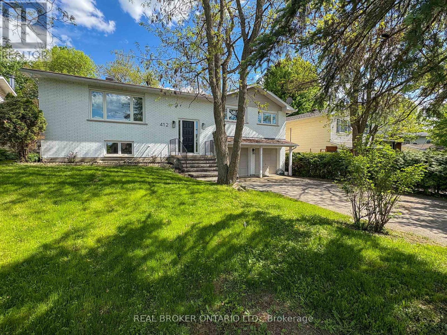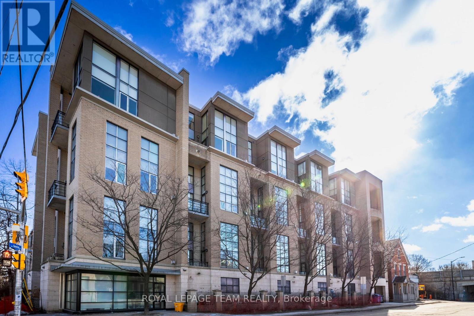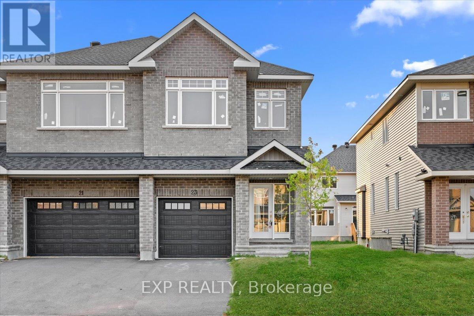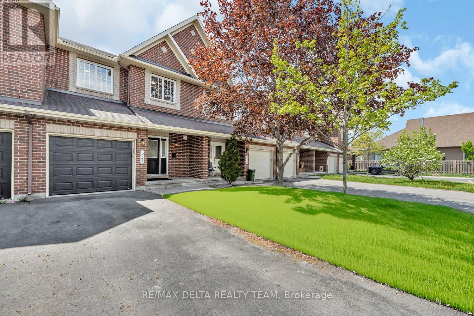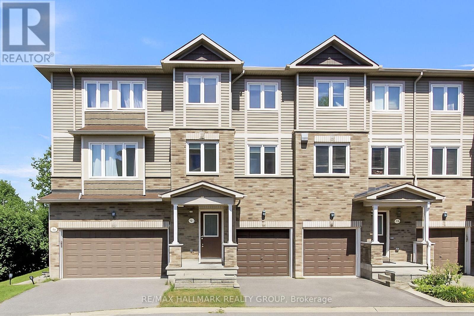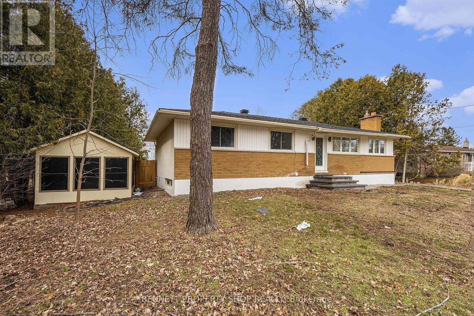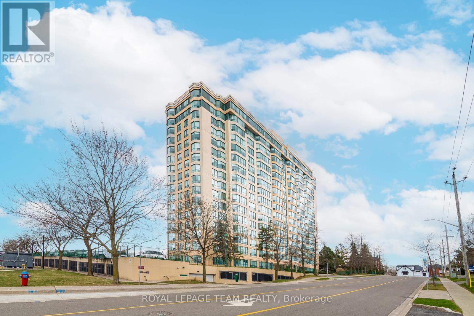5858 Highway 34 Abc
Champlain, Ontario
This well-maintained 5-unit property is the perfect addition to your real estate portfolio. Located in the heart of Vankleek Hill and just steps fromlocal shops, services, and amenities, this fully tenanted building offers stable income in a strong rental market. The property features four 1-bedroom units and one spacious 2-bedroom unit, each with separate hydro and gas meters - an ideal setup for investor convenience and tenantindependence. Residents enjoy ample on-site parking and a walkable location that enhances tenant appeal. Roof membrane (2014), secondfoor windows (2014), and major improvements to the electrical, plumbing, parking surface and verandah in 2013. A solid multi-unit building in agrowing community - don't miss your chance to invest in this turnkey opportunity! (id:53341)
599 Cartographe Street
Ottawa, Ontario
Welcome home to 599 Cartographe St., in the heart of Orleans! Beautiful, modern 2 bedroom plus den end unit townhome, with thousands in upgrades, situated on a large corner lot. Step inside the main level, which includes an office/den, powder room, inside entrance from the garage, a closet and access to the basement. A perfect quiet area for working at home, or a study area for students. The 2nd level offers a fully functional and spacious open concept, versatile layout including living/dining room area with hardwood flooring, and kitchen. The kitchen boasts stainless steel appliances, a large working island with sink and dishwasher, granite countertops, plenty of dark, rich cabinetry, and a pantry. The bright, and spacious living room area features built-in wall to wall recessed cabinetry with countertop, making this a perfect area for your entertainment needs, or an extension of the kitchen. Step outside onto the balcony to relax and enjoy the northern views. The 3rd level features 2 bedrooms, a full bathroom, and convenient laundry room. The Primary bedroom includes a 3 piece ensuite, and 2 closets. The basement is an added bonus with a utility sink, and insulated unfinished area, perfect for all your storage needs. Plenty of parking options nearby, and close to many amenities including shopping, transit, parks, and schools. (id:53341)
201 Ethel Street
Ottawa, Ontario
SINGLE FAMILY HOME DIVIDED WITH TWO EXTRA UNITS IN LOWER LEVEL. FULLY RENTED, GREAT OPPORTUNITY TO LEGALIZE AS A TRIPLEX OR CONVERT BACK TO A SINGLE FAMILY HOME. (id:53341)
193 Deercroft Avenue
Ottawa, Ontario
This home has been well maintained by its original owner and offers 3 beds, 2.5 baths, finished basement and a beautiful backyard with a large deck. Walk in to your sunken foyer with access to the garage. Hardwood flooring throughout the whole main floor, dedicated dining room space, tons of light in the living room and kitchen. The kitchen has lots of counter space as well as an eat-in area. The spacious second level has 3 bedrooms, with the primary offering a walk-in closet and ensuite bathroom. The basement is fully finished with a gas fireplace, and loads of storage. The backyard is almost fully fenced and has a great deck to enjoy your summer with friends and family. The driveway has room for two cars, and another can fit in the garage. This townhome is located on a great street close to schools, parks, restaurants & many other amenities. (id:53341)
1567 Cedar Mills Road
Ottawa, Ontario
Welcome to 1567 Cedar Mills Road - situated in the heart of beautiful, family oriented, Chateauneuf! Steps to parks, schools, recreation, shopping, nature paths & public transit! Ideally located on a cul-de-sac with limited traffic, this beautiful 3+1 bedroom home features a fantastic floor plan which includes a large, updated eat-in kitchen with granite countertops, an abundance of cupboard space, double sink and tasteful backsplash! Main level features a spacious living/dining room with solid hardwood throughout! The 2nd level boasts hardwood throughout the bedrooms and features a large primary bedroom with walk-in closet and access to a full 4 pc bath (with additional sink!) The lower level features a fully finished basement with an additional bedroom and separate family room with electric fireplace. Tons of storage found in the utility room and additional storage area off the utility room! Fully fenced backyard off kitchen, perfect for entertaining, with maintenance free PVC fence! Central A/C (2020), Furnace (2015), Roof (2021) all newer PVC windows. (id:53341)
677 Mathieu Way
Ottawa, Ontario
This single-family home boasts great bones, making it an ideal choice for families or investors. Featuring 3 spacious bedrooms and 3bathrooms, the layout is both functional and inviting. The primary bedroom offers a 4-piece ensuite and a walk-in closet, while the other two bedrooms provide plenty of space for family or guests. The main level showcases an open-concept living and dining area, complemented by a functional kitchen that's ready to meet your culinary needs. The partially finished basement adds extra versatility, perfect for a playroom, office, or additional storage. Step outside to enjoy the interlock features at the front and back, creating a polished outdoor space for relaxation or entertainment. Recent updates include new windows and a roof within the last 6 years, ensuring peace of mind for years to come. (id:53341)
1907 - 70 Landry Street
Ottawa, Ontario
Welcome to 70 Landry St #1907. Enjoy the convenience of urban living with this beautifully appointed 2 bedroom, 2 bathroom corner unit just steps from grocery stores, cafés, and scenic parklands in Ottawa. Floor-to-ceiling windows offer sweeping views of Parliament, the Gatineau Hills, and even breathtaking firework displays on occasion. Step out onto your private balcony through double doors from both the living room and the primary bedroom. The space features engineered hardwood flooring in the living, dining, and bedroom areas, while the kitchen, foyer, and bathrooms are finished in stylish tile. The kitchen includes a breakfast bar and in-unit laundry is conveniently tucked away. Window blinds provide privacy throughout, with blackout blinds in the primary bedroom. Parking is located on the first level and includes a slightly wider spot for easy access. Building amenities include monitored visitor parking, a fully equipped fitness centre, indoor pool, grand lobby, three elevators, and more. (id:53341)
1436 Ste Marie Street
Russell, Ontario
Welcome to this beautifully maintained property offering the perfect balance of indoor comfort and outdoor living! Situated on a spacious lot, this home features a bright and airy main level with a large bathroom and a stunning chef's kitchen, complete with a generous island and ample cabinetry ideal for entertaining and everyday living. Step outside to enjoy the deck with a stylish gazebo, perfect for summer gatherings. Cool off in the 12-ft above-ground pool, which comes with a heater for extended use. The detached 51.5 x 26.8 garage is a true highlight, heated, powered, WETT-certified wood stove, and space to park up to four cars. Also, an incredible space for hobbyists or a workshop. Upstairs, you'll find three comfortable bedrooms and an additional full bathroom, providing ample space for a growing family or guests. Whether you're relaxing in the cozy living areas or taking in the scenic views, this home offers peace, privacy, and versatility. Don't miss your chance to own a slice of country paradise just minutes from town amenities! Roof 2023, Furnace 2018, Windows 2018 et Central Air 2020. (id:53341)
200 - 83 Little Bridge Street
Mississippi Mills, Ontario
This gorgeous second storey condo unit at Thoburn Mill is your new home in the heart of historic downtown Almonte.Massive panoramic living-room window overlooks shops, restaurants & cafes. Light-filled primary bedroom and guest room offer inspiring views of 19th century architecture. Granite kitchen counters, heritage pine floors and exposed brick walls. 10 ft. ceilings. Large welcoming foyer with another panoramic window overlooking downtown. Artistic wrought iron balcony overlooking Little Bridge Street for morning coffee and people watching. Primary bedroom with Juliette balcony overlooking trees, recreation trail and Mississippi River Concerts and plays around the corner. Waterfront pub and picturesque riverwalk out the condo's back door. Outdoor bike racks. Dock your kayaks next to the building. Dedicated outdoor parking. Mature building, pet-friendly, great for a retired single or a working / retired couple. The unit has a guest room, and an office/craft room with its own key-code door beside primary bedroom. Condo corporation has ample reserve fund and no history of "special assessments". Water, and gas (which powers stove, on-demand water heater and rooftop furnace/air conditioner) utilities are included in condo fees. There is an inside lift up to second level of building at front entrance, then it's a few steps up to unit 200 from the lift. The unit is currently unoccupied and freshly painted in gallery white so you can move in at any time. Carefree urban lifestyle in a culturally rich heritage-designated Ottawa Valley setting that's a 20-minute drive to Kanata and a 35-minute drive to Ottawa, or don't drive at all and walk (or cycle, or paddle) to everything you need! (id:53341)
401 - 1510 Riverside Drive
Ottawa, Ontario
Welcome to the Riviera. A Premier Gated Community with 24-Hour Security. Step into luxury with this beautifully renovated (2022-2025), two-bedroom, two-bathroom condo, located in the sought-after Riviera community. Thoughtfully updated over the past three years, this home offers a perfect blend of style, comfort, and modern convenience. Highlights include: fully renovated kitchen with custom cabinetry, island and new appliances. Updated guest and primary bathrooms with modern finishes and a spacious den/second bedroom with built-in Murphy bed. Newer air conditioning unit (2023) and EV charger installed at your parking space. Enjoy the stylish electric fireplace for a cozy ambiance. Convenient laundry sink and cabinetry for convenience. Enjoy resort-style living with access to the Indoor and outdoor swimming pools, fitness center, library and social/party room, outdoor BBQ areas, beautifully maintained grounds and walking paths. Condo fees include water and unlimited high-speed internet, exceptional value and peace of mind. This property is in a prime location which includes a 5-minute walk to Hurdman Station (OC Transpo),10-minute drive to Train Yards Shopping Centre, 10-minute drive to the Via Rail Station and a 15-minute drive to the Ottawa International Airport. Whether you're commuting, traveling, or simply enjoying the nearby shops and restaurants, this location offers unmatched convenience and connectivity. (Taxes to be verified) (id:53341)
1324 Trenton Avenue
Ottawa, Ontario
Welcome to 1324 Trenton Avenue, a charming all-brick bungalow located in Carlington, Ottawa. This inviting, freshly painted home is perfect for first-time buyers or those looking for an investment with future potential. The main floor features a bright, spacious living room highlighted by a large front bay window that fills the space with natural light. With three comfortable bedrooms, a full bath and eat-in kitchen, the layout is ideal for families, young professionals, or anyone seeking a functional living environment. The basement offers even more flexibility, with a partially finished layout that includes an updated bathroom, laundry area, and a versatile flex room. Whether you envision a home office, personal gym, recreation space, or even a potential for a fourth bedroom, this area is ready to adapt to your lifestyle. Adding to its appeal, the home has side access that makes the basement perfect for creating a secondary suite - an excellent opportunity for rental income or multi-generational living. Ideally located close to the new Civic Hospital, excellent schools, the Experimental Farm, shopping, and transit, this home presents a rare chance to move into one of Ottawa's most established and family-friendly neighbourhoods. Sitting on a lot zoned R2, 1324 Trenton also presents exciting redevelopment potential. Whether you're looking to live, rent, or reimagine, this property provides a rare mix of immediate comfort and long-term opportunity in one of the city's great neighbourhoods. Some photos virtually staged. (id:53341)
285 Drummond 11 Concession
Drummond/north Elmsley, Ontario
I wanted to let you know about a beautiful, recently renovated 3-bedroom, 2-bathroom bungalow that has just become available. It's located just minutes from Carleton Place and Mississippi Lake, offering a wonderful opportunity to live in a peaceful setting while still being close to amenities. Nestled on a lot that's almost an acre, this home is ideal for anyone seeking a bit of space outside of town or the city, without a long commute. The property has been extensively updated over the past few years, including a new kitchen, bathrooms, shingles, flooring, a heated and insulated detached garage built in 2016, a back deck, furnace, and A/C, among other improvements. Inside, you'll find a fantastic recreation room in the basement, along with a spacious office. The home is full of character and features a private deck off the primary bedroom, an additional storage building, and plenty of room for a growing family. (id:53341)
187 Anglican Church Road
Rideau Lakes, Ontario
Fantastic family home located on an oversized lot offering plenty of space inside and out. The home features 3 bedrooms on the main level. The foyer leads up to the main level or down to the lower level. There is a handy coat closet at the top of the stairs on the main level and adjacent is the welcoming living room, off the living room is the inviting dining room with sliding doors to the oversized rear deck. Perfect for entertaining. Next is the kitchen with oak cabinets and plenty of counter space for prepping meals. Down the hallway is the generous sized laundry with access to the back deck and yard. You also have the 4pc bath, 2 good sized bedrooms and the master bedroom. On the lower level you have an oversized family room with access to the garage and a well appointed coat closet. On stormy days you don't have to go outside just access the garage & your vehicle from the lower level. Next is another room with closet that could be utilized as a 4th bedroom or home office and then there is the utility room that also has a workshop area. This home is in immaculate condition and has been well cared for with newer windows, furnace 2018 approx., electric HWT 2022 approx.,. roof shingles 2022 approx. Bring your family home to this wonderful country setting. (id:53341)
405 - 160 George Street
Ottawa, Ontario
Welcome to 160 George Street, one of the most sought-after addresses in the heart of Ottawa's vibrant Byward Market! This prestigious building offers luxury living just steps from the University of Ottawa, Rideau Shopping Centre, and much more! This spacious and bright 2-bedroom + Den, 2-bathroom unit is one of the largest in the area. Both balconies have been enclosed adding to the usable living space! The large primary bedroom boasts an ensuite bathroom and walk-in closet, creating a private retreat. The Kitchen is a chef's paradise, equipped with stainless steel appliances and a built-in wine fridge. Custom blinds in Living/Dining, Primary Bed & Den. The St. George building offers many amenities including an indoor heated pool, exercise centre, sauna, 24-hour security, and a beautifully maintained communal patio complete with BBQs. 1 underground parking space and exclusive-use storage lockers. Don't miss your chance to live at 160 George Street! Find further information on Nickfundytus.ca. (id:53341)
1307 Fairway Drive
Ottawa, Ontario
harming Bungalow on the Fairway: Carleton Golf & Yacht Club Living! Welcome to this beautifully maintained 2-bedroom, 1.5-bathroom bungalow tucked away on a premium lot backing directly onto the 2nd hole of the prestigious Carleton Golf & Yacht Club in Manotick. This home offers the perfect blend of comfort, style, and scenic views. This property is ideal for anyone seeking the ease of single-level living in a country club setting. Step inside to find a warm and inviting interior featuring a unique double-sided fireplace that serves both the formal living room and the cozy family room. A bright and airy eating area, enhanced by a skylight, seamlessly connects to the family room and opens onto a charming three-season sunroom - the perfect spot to enjoy your morning coffee or unwind while overlooking the expansive, manicured backyard and treed area beyond. The kitchen offers direct access from the oversized 2-car garage (with ample space for your golf cart), and it overlooks the sunroom and lush gardens which are ideal for entertaining or simply enjoying nature year-round. The main bathroom is flooded with natural light thanks to a skylight, adding to the overall feeling of warmth throughout the home. A spacious lower level with high ceilings provides endless potential: create a recreation room, office, gym, den, or workshop and still have plenty of space left over for storage (There is already a vintage 2-pc bath off the sewing & craft room.) This is more than a home, it's a lifestyle. Whether you're an avid golfer, nature lover, or simply looking for peaceful, refined living, this property offers it all. Don't miss your opportunity to experience the charm and comfort of this rare offering in one of Manotick's most sought-after communities. Country club living at its finest ... schedule your private tour today! (id:53341)
738 Fairline Row
Ottawa, Ontario
Get growing in the Montgomery Executive Townhome. Spread out in this 4-bedroom, 3-storey home, featuring an open main floor that flows seamlessly from the dining room and living room to the spacious kitchen. The second floor features all 4 bedrooms, 2 bathrooms and the laundry room. The primary bedroom includes ensuite bath and a spacious walk-in closet. Connect to modern, local living in Abbott's Run, Kanata-Stittsville, a new Minto community. Plus, live alongside a future LRT stop as well as parks, schools, and major amenities on Hazeldean Road. December 11th 2025 occupancy! (id:53341)
63 Chesterton Drive
Ottawa, Ontario
Welcome to 63 Chesterton Drive!Tucked away in a quiet, family-friendly neighborhood, this spacious semi-detached home offers 4 generously sized bedrooms, 1.5 baths, and a perfect balance of comfort, convenience, and potential. Thoughtfully expanded with an addition, the home now features a bright new family room and a formal dining area, creating more space for everyday living and entertaining.With approximately 2,600 sq. ft. of living space, there's room for the whole family to spread out. The sun-filled kitchen includes a charming eat-in area and flows seamlessly into the dining room and backyard perfect for gatherings. The main level also boasts large living and family rooms, ideal for hosting friends or relaxing at home.Upstairs, four well-proportioned bedrooms share a full bathroom, offering plenty of privacy and comfort. The finished basement adds versatility with a spacious recreation room, a home office, laundry facilities, and generous storage. Outside, the oversized corner lot provides endless possibilities gardens, a pool, or your dream backyard retreat. The location couldn't be better: just minutes to Algonquin College, Carleton University, top-rated schools, shopping, parks, grocery stores, downtown and a public transit right outside your door. All while enjoying peace and privacy at home. Whether you're a first-time buyer, a growing family, or an investor, this home is ready to meet your needs today and grow with you tomorrow. (id:53341)
5 Lamoureux Street
The Nation, Ontario
Don't be fooled by appearances! This house was built in 2018 and features over 1300 sq ft on the main floor and an additional 1300 sq ft in the finished basement. It provides ample space suitable for large families. You will be impressed by the exquisite entryway, featuring an oak staircase that grants access to both the main and lower levels, as well as providing entry to the double car garage. The main floor comprises three bedrooms, a laundry area, a kitchen with island and eating area, a living room, one full bathroom, and one ensuite powder room. The flooring throughout is hardwood and ceramic, which are both easy to maintain. The lower levels feature 9' ceilings with upgrade trim, as well as radiant in-floor heating. The lower level includes a large bedroom and a recreational room with ample storage space. There is a 12'x14' deck with storage space beneath it, measuring 5 feet in height. The double car garage (21'x21') is insulated and fully finished with an oversized driveway for 4-6 cars. Walking through the front door is the first step to experiencing the warmth and comfort of home! (id:53341)
215 Parkrose Private
Ottawa, Ontario
Welcome to this charming townhome nestled in the highly desirable Sandpiper Cove community, just moments from Petrie Island Beach and the scenic bike and walking trails along the Ottawa River. This home perfectly blends charm, functionality, and location. Step into a spacious foyer with soaring ceilings that lead into an inviting open-concept main level. The well-equipped kitchen with a gas range stove offers great space for when cooking your home cooked meals and flows seamlessly into the generous dining area ideal for hosting gatherings while the cozy living room features a warm fireplace, creating the perfect ambiance for relaxing evenings.Upstairs, you'll find three well-sized bedrooms and a convenient laundry room. The spacious primary suite offers a walk-in closet and a luxurious ensuite complete with a soaker tub and separate shower. A bright 4-piece bathroom serves the additional bedrooms.The finished basement provides a warm, versatile space with another fireplace perfect for movie nights, entertaining, or a home office. There's also ample storage to keep everything organized.Step outside to enjoy the beautifully landscaped backyard, featuring a lovely seating area under the gazebo in your own private retreat.Located close to parks, schools, shopping, and with easy access to Highway 174, this home offers the perfect mix of comfort, convenience, and an active outdoor lifestyle. (id:53341)
75 Antonakos Drive
Carleton Place, Ontario
Discover comfort, space, and style in this beautifully maintained 3-bedroom + loft, 3-bathroom semi-detached home located in one of Carleton Place's most desirable family communities.The heart of the home is the expansive kitchen, featuring a massive centre island, elegant granite countertops, and ample cabinet space ideal for cooking, entertaining, or gathering with family and friends.Enjoy the open-concept layout on the main floor, filled with natural light and modern finishes. Upstairs, you'll find three generous bedrooms, including a primary suite with ensuite and walk-in closet, plus a bright and versatile loft area perfect as a home office or playroom.The unfinished basement offers excellent future potential for a rec room, home gym, or extra storage. A private backyard, attached garage, and welcoming curb appeal complete the package. (id:53341)
724 Tailslide Private
Ottawa, Ontario
SUMMER SPECIAL: CENTRAL AIR & SMOOTH CEILINGS Included for a limited time! Executive town radiating curb appeal & exquisite design, on an extra deep lot. Their high-end, standard features set them apart. Exterior: Genuine wood siding on front exterior w/ metal roof accent, wood inspired garage door, arched entryway, 10' x 8' deck off rear + eavesthroughing! Inside: Finished recroom incl. in price along w/ 9' ceilings & high-end textured vinyl floors on main, designer kitchen w/ huge centre island, extended height cabinetry, backsplash & quartz counters, pot lights & soft-close cabinetry throughout! The 2nd floor laundry adds convenience, while the large primary walk-in closet delights. Rare community amenities incl. walking trails, 1st class community center w/ sport courts (pickleball & basketball), playground, covered picnic area & washrooms! Lower property taxes & water bills make this locale even more appealing. Experience community, comfort & rural charm mere minutes from the quaint village of Carp & HWY for easy access to Ottawa's urban areas. Whether for yourself or as an investment, Sheldon Creek Homes in Diamondview Estates offers a truly exceptional opportunity! Don't miss out - Sheldon Creek Homes, the newest addition to Diamondview Estates! With 20 years of residential experience in Orangeville, ON, their presence in Carp marks an exciting new chapter of modern living in rural Ottawa. Sales Centre @ Carp Airport Terminal by appointment - on Thomas Argue Rd, off March Rd. Inside unit also available. WOW - AMAZING VALUE! Act Now! (id:53341)
965 Gosnell Terrace
Ottawa, Ontario
This spacious End Unit Townhome features an open concept layout and abundance of natural light. The newly refinished maple hardwood on the main level has a spacious eat in kitchen and a cozy gas fireplace in the living room. Painted throughout in a neutral shade for a fresh and clean feel. Upper level features a generously sized master bedroom with ensuite & walk-in closet. Both secondary bedrooms are a great size, one of which has a 2nd level balcony! Lower level family room is a substantial and versatile space that provides great additional square footage. Private driveway with parking for 2 cars and garage with inside entry. Located on a quiet street in a family friendly area, with transit, schools, parks and shopping all close by. (id:53341)
374 Trillium Circle
Alfred And Plantagenet, Ontario
Welcome to 374 Trillium, Wendover. A Stunning Modern Gem with No Rear Neighbours! Step into this beautifully upgraded 3-bedroom, 4-bathroom detached home in the heart of family-friendly Wendover. Built just 5 years ago, this property feels like new and boasts elegant hardwood flooring throughout, no carpet anywhere! The bright, open-concept kitchen will impress with its upgraded cabinetry, sleek stone countertops, premium stainless steel appliances, and stylish herringbone backsplash. Flat ceilings, upgraded lighting fixtures, and distinctive wall finishes add warmth and charm throughout the home. Upstairs, you'll find spacious bedrooms, and the primary retreat features a beautifully appointed 5pc ensuite. Downstairs, the fully finished lower level includes a bonus full bathroom, perfect for guests or extended family. Enjoy seamless indoor-outdoor living in your custom Sunspace 3-season sunroom, ideal for entertaining or relaxing bug-free. The fully fenced backyard with no rear neighbours offers exceptional privacy and space to unwind. Move-in ready with major upgrades from top to bottom this one stands out from the rest! Dont miss your chance to call this remarkable home yours. Book your private showing today! Bi-lingual version available, see attachments. (id:53341)
98 Piper Crescent
Ottawa, Ontario
Welcome to this spacious 3-bedroom end-unit townhome situated on a premium oversized lot larger than some detached homes! Ideally located in a quiet enclave close to Ottawa's high-tech sector, this home offers exceptional space, privacy, and functionality. The main level features a bright, open layout with a convenient powder room, while the upper floor includes a full main bathroom and a private ensuite off the generously sized primary bedroom. The home also includes a stair lift for added accessibility and comfort. Freshly painted throughout, the interior boasts a finished basement with a large family room and ample storage space. Outside, enjoy the fully fenced, private backyard complete with an above-ground pool perfect for summer relaxation and entertaining. The extra-long driveway provides additional parking, a rare find in a townhome. With its combination of indoor and outdoor space, thoughtful upgrades, and unbeatable location, this is an ideal home for families, professionals, or anyone looking to maximize value in a sought-after neighborhood. Some photos have been virtually staged. 24 hr irrevocable on all offers (id:53341)
1 Heather Glen Court
Ottawa, Ontario
This gorgeous end unit model is a rare find and even better, this fantastic 3 bedroom, 2-bathroom row unit bungalow is located in the gorgeous neighbourhood of Amberwood in Stittsville, offering the perfect blend of privacy, space, and natural light. Located on a quiet street with no rear or side neighbours in a very welcoming adult lifestyle community, this home features beautiful hardwood floors throughout main floor, 9-foot ceilings, and big bright windows that fill the space with sunshine. The living and dining area includes a cozy fireplace, ideal for relaxing on those cold winter nights. Add to this a beautiful sunshine filled separate sun room and door to private treed backyard. The kitchen offers ample cupboard and counter space, open to a very large and bright eating area perfect for casual meals or that morning coffee watching birds. A main floor laundry room provides everyday convenience and extra storage. The spacious primary bedroom includes a 4-piece ensuite, while a second bedroom and full bathroom complete the main level. The partially finished basement adds flexibility with an additional bedroom and a huge recreation room that could serve as a fourth bedroom, office, or gym. A massive unfinished section of the basement offers endless possibilities for your own future customization. This rare unit offers a double garage with inside access to mud room/kitchen. Outside, enjoy a backyard surrounded by mature trees, tall hedges, creating your our own private retreat. All of this in one of Stittsville's most desirable communities, surrounded by a golf course, pickleball courts, tennis courts, parks and pathways and just a short walk to local shops and restaurants. Downsizing, looking for one level living this peaceful community is not to be missed. (id:53341)
1074 Chapman Mills Drive
Ottawa, Ontario
RARE FIND! 2-CAR GARAGE END UNIT TOWNHOME, Welcome to 1074 Chapman Mills, a beautifully built 2020 townhome located just 5 minutes from Marketplace Barrhaven Plaza. The main level features an open-concept layout, a modern kitchen with upgraded countertops, and ample cabinetry. On the second floor, you'll find a spacious primary bedroom with an ensuite bath and walk-in closet, plus two additional generously sized bedrooms, a 3-piece full bathroom, and a loft with the potential to be converted into a 4th bedroom. Enjoy the convenience of upstairs laundry and step out onto your private balcony, perfect for morning coffee or summer barbecues. The lower level offers a large recreation room and a storage area for added convenience. Prime Location! Close to top-rated schools, shopping, and amenities, and positioned near future LRT plans. (id:53341)
485 Grey Seal Circle
Ottawa, Ontario
Beautifully maintained townhome in the heart of Riverside South, offering 2 bedrooms + loft, 3 bathrooms, and a fully finished lower level. Step inside to a welcoming tiled foyer with a convenient powder room and direct access to the garage. The open-concept main level is filled with natural light from the large window and features beautiful maple hardwood flooring, a spacious living room with 2 storey soaring ceiling, gas fireplace, and a dedicated dining area perfect for entertaining. The kitchen is thoughtfully designed with solid maple cabinetry, stainless steel appliances, a pantry, breakfast bar, under-mount lighting, offering both style and function. Upstairs you'll find a spacious landing that opens to a large, bright and versatile loft space, ideal for a home office and over looking the living room. The large and bright primary bedroom features a walk-in closet. A second well-sized bedroom and main luxurious bathroom with a walk-in glass shower, and a deep soaker tub completing the 2nd floor. The finished lower level features a generous recreation room (currently being used as a bedroom) with pot lights and a large window, a modern 2-piece bathroom, and plenty of storage space. Additional highlights include Berber carpeting with premium underpad, wrought-iron staircase spindles, and updated lighting throughout. Enjoy low-maintenance living just steps from parks, schools, walking trails, shopping, and public transit. This is a move-in ready opportunity in a fantastic, family-oriented community. Perfect for first-time buyers, downsizers, or families looking to enjoy a turnkey property in one of Ottawa's most desirable neighbourhoods. (id:53341)
568 Prominence Way
Ottawa, Ontario
The townhouse that ticks all the boxes without ticking off the neighbours (because there are no neighbours in the back)! Step into style with this gorgeous 3-bedroom gem, perfectly placed near amazing schools, parks, and trails, basically everything your future self will thank you for. The main level is open-concept and airy, perfect for dinner parties, dance parties, or just binge-watching with flair. The kitchen is a total showstopper with stainless steel appliances and room to flex your inner chef (or just reheat takeout in serious style). Upstairs, youll find three bright bedrooms, including a dreamy primary suite with its very own ensuite because grown-ups deserve bathroom privacy too. Another full bathroom handles the rest of the crew with ease. But wait, theres more. Head down to the finished lower level for bonus space AND a third full bathroom. Movie room? Guest suite? Teen hideaway? You decide. And with no rear neighbours, your backyard offers the kind of privacy thats hard to find and easy to love. Stylish, spacious, and seriously move-in ready, this one brings the wow to townhouse living. (id:53341)
978 Admiral Avenue
Ottawa, Ontario
Beautifully renovated and move-in ready, this versatile property offers exceptional value and long-term potential in one of Ottawa's most connected and in-demand neighborhoods. Whether you're an investor or looking to live in one unit while renting the other, this is a rare opportunity to generate immediate income with minimal upkeep. The home features two stylish, self-contained 1-bedroom, 1-bathroom unit search thoughtfully updated to appeal to todays tenants. With new zoning bylaws opening the door to possible future development, this is not just a property, but a strategic investment. Professionals and healthcare workers will be drawn to the unbeatable location just steps from the Civic Hospital and the iconic Experimental Farm. Commuting is effortless with quick access to Highway 417, while the nearby bike paths promote an active lifestyle. On weekends, enjoy everything Little Italy has to offer, from its vibrant café culture to popular dining spots, or head to scenic Dows Lake for a peaceful stroll or paddle. Low-maintenance, income-generating, and future-facing this is a property that checks all the boxes in a prime Ottawa setting. Don't miss your chance to own a high-performing asset in a thriving urban corridor. Main level unit rented for $1950/month. Some photos have been virtually staged. 24hr Irrevocable on all offers (id:53341)
265 Wildcliff Way
Ottawa, Ontario
Welcome to this beautifully maintained 3-bedroom, 3-bathroom Minto Manhattan townhome located in the highly desirable Avalon community in Orleans. Located on a quiet street close to parks, schools, transit, shopping, and walking trails. This spacious and sun-filled home offers over 1,500 sq ft of living space, perfect for families, first-time buyers, or investors. Step into a welcoming open-concept main floor featuring hardwood flooring, a generous living/dining area, and a bright eat-in kitchen with ample cabinetry and counter space, ideal for entertaining or everyday family living. The patio doors lead to a large backyard, perfect for outdoor gatherings or play. Upstairs, the large primary bedroom boasts a walk-in closet and a private 4-piece ensuite including soaker tub. Two additional well-sized bedrooms and a full main bath provide plenty of space for the whole family. The fully finished lower level features a cozy family room with a gas fireplace, a laundry area, storage, and room for a home office or gym. Move-in ready and in a fantastic location, this home is the perfect blend of comfort and convenience. Dont miss your opportunity to live in one of Orleans' most vibrant neighbourhoods! (id:53341)
891 Lacroix Road
Clarence-Rockland, Ontario
Fantastic investment opportunity in the heart of Rockland! Welcome to 891 Lacroix Road, a well-maintained DUPLEX offering strong rental potential with updates throughout. The spacious main-level unit is a large 1-bedroom, 1.5-bath two-storey apartment featuring a newly renovated kitchen and bathrooms with granite countertops, luxury tile finishes, and two flexible rooms that could easily convert into two additional bedrooms. The second-floor unit is a bright, 2-bedroom, 1-bath apartment, freshly updated with a new floors, doors, washer, dryer, stove, as well as a brand-new bathroom vanity, ready for occupancy. Both units offer SEPERATE entrances, driveways, and hydro meters, making management simple and efficient. Heating is baseboard electric, and all heaters were replaced in 2024. The septic system was pumped in May 2025. A newer 14x16 detached garage adds value and storage, while newer windows throughout the property enhance comfort and efficiency. Whether you're an investor or a live-in landlord looking for passive income, this turn-key duplex offers flexibility, cash flow, and long-term potential in a growing Rockland community. (id:53341)
541 Langelier Avenue
Ottawa, Ontario
Welcome to 541 Langelier Avenue - this spacious EnergyStar freehold townhouse offers a highly desirable open-concept layout in a friendly, family-oriented enclave. The main floor features gleaming hardwood, an inviting foyer with a mirrored closet, inside garage access, and powder room. The sun-filled living and dining rooms flow into an eat-in kitchen with rich cabinetry, stainless steel appliances, a centre island, and patio doors leading to the backyards beautiful stone patio. Upstairs, the primary suite is a true retreat, with a walk-in closet and ensuite with double sinks, a soaker tub/shower combo. Two additional generously sized bedrooms share the updated main bath. The lower level is designed for comfort, featuring a huge rec room with a cozy gas fireplace, plenty of storage, laundry, and a rough-in for a future bath. All of this in a great location close to parks, transit, and shopping - the perfect blend of style, space, and convenience. (id:53341)
412 Main St Street E
Merrickville-Wolford, Ontario
Discover the perfect blend of modern living and small-town charm in this perfectly recently renovated high ranch home at, 412 Main Street East in historic Merrickville. Featuring 3 bright and spacious bedrooms with large windows on the main level, 2 gorgeous bathrooms, and an open, airy layout, this home is designed for comfort and convenience. A beautiful gas fireplace completes the space, keeping you cozy during those cool nights. The walk-out basement offers incredible in-law suite potential, adding versatility for extended family or extra living space. With a 2 piece bathroom, fourth bedroom, and laundry, this basement offers a great use of space. A large private backyard with mature trees creates a serene retreat, while ample storage throughout ensures everything has its place. The spacious two-car garage adds even more practicality, as well as access to the home and backyard space. Ideally located across from the Rideau River, this home is just steps from charming shops and scenic walking paths, making it the perfect choice for families or anyone looking to embrace a slower, more peaceful pace of life. New Roof in 2016! (id:53341)
301 - 29 Main Street
Ottawa, Ontario
Step into something special with this one-of-a-kind, top-floor corner unit in the iconic Glassworks by Charlesfort. With soaring 17-foot floor-to-ceiling windows and sweeping city views, this loft-style 2 bedroom, 2 bathroom condo is designed to impress. The chef-inspired kitchen features a Wolf gas range, commercial heat lamps, stainless steel appliances, and a granite island with integrated seating, perfect for dinner parties or casual brunch. The open-concept living area is anchored by a sleek gas fireplace and filled with natural light, creating a warm and inviting vibe. Hardwood floors, a walk-in closet, motorized blinds, and in-unit laundry check all the boxes for comfort and convenience. Enjoy your morning coffee on the rooftop patio or take a stroll along the nearby Rideau Canal. Bonus perks include underground parking, bike storage, and access to rooftop BBQs. Stylish, spacious, and steps from everything, this is urban living with serious personality. Don't miss your chance to own this architectural gem. (id:53341)
23 Reynolds Avenue
Carleton Place, Ontario
Welcome to Olympia's Almonte Semi-Detached model. This well appointed 1714 sqft, contemporary 3 bedroom home has it all! Great use of space with foyer and powder room conveniently located next to the inside entry. The open concept main floor is bright and airy with potlights and tons of natural light and beautiful hardwood flooring. The modern kitchen features, white cabinets with 41' uppers, quartz countertops and an island with seating all overlooking the living and dining area, the perfect place to entertain guests. Upper level boasts a seating area, making the perfect work from home set up or den, depending on your families needs. Primary bedroom with walk-in closet and ensuite with quartz countertops. Secondary bedrooms are a generous size and share a full bath, with quartz countertops. Only minutes to amenities, shopping, schools and restaurants. Images provided are to showcase builder finishes. (id:53341)
551 Casabella Drive
Ottawa, Ontario
Welcome to 551 Casabella Where Style, Space & Comfort Meet! This beautifully updated 3-bedroom, 2.5-bathroom townhome offers nearly 2,000 square feet of thoughtfully designed living space perfectly move-in ready and packed with modern upgrades. Freshly painted throughout, this home features brand-new carpet on the stairs and second floor, a newly refinished backyard deck, and a new AC system (2023). Step inside to an open-concept main floor that seamlessly blends the spacious living and dining areas, ideal for everyday living and effortless entertaining. The bright, oversized kitchen is a chefs delight, showcasing elegant quartz countertops, newer stainless steel appliances (2023/2025), and a sunny breakfast nook with sliding doors that open directly to the back deck your private outdoor escape. Upstairs, you'll find three generous bedrooms, including a large primary suite complete with a walk-in closet and a private 4-piece ensuite. The fully finished lower level offers even more living space with new laminate flooring and featuring a cozy fireplace that's perfect for family movie nights or a peaceful retreat. Outside, enjoy a spacious backyard with a freshly updated deck ideal for summer BBQs, morning coffee, or simply soaking in the sunshine. Located in a desirable neighborhood within walking distance to grocery stores and restaurants, this home is a rare find. Not your average townhome this is elevated living at its finest. Some photos virtually staged (id:53341)
37 Willwood Crescent
Ottawa, Ontario
Discover this charming and meticulously maintained 3-bed, 3-bath townhome with No Rear Neighbours. The spacious main floor showcases a bright, open-concept living and dining area, complete with a cozy wood-burning fireplace. Just off the dining room, patio doors lead to a yard that features a deck surrounded by lush greenery. The kitchen, which overlooks the main living space, boasts stunning two-tone cabinetry, stainless steel appliances, and ample storage. On the second level, you will find a primary suite equipped with a walk-in closet and a 4-piece ensuite, along with two additional roomy bedrooms and another 4-piece bath. The fully finished lower level offers a bright and spacious family room, perfect for movie or game nights. There's also the potential to add another bathroom, as the rough-in is already installed. Located within walking distance to a variety of amenities, this home has seen several updates, including a PVC fence (2024), furnace (2024), flooring in upstairs bathrooms (2023), kitchen (2021), carpet (2019). (id:53341)
167 Macfarlane Street
Mississippi Mills, Ontario
Step back in time with this beautiful century home in the picturesque village of Pakenham. Brimming with character and timeless elegance this historic gem offers a rare opportunity to own a piece of local heritage while enjoying the comforts of modern living. Inside you will find generously sized rooms, tall ceilings, and classic architectural details that speak to the homes rich past. The layout is both functional and welcoming. The main floor offers a large front office or family room off of foyer, sun filled eat in kitchen with island and main floor laundry, living room with natural gas fireplace, 3 piece bath, mudroom and additional room which could be a home office or shop? Upstairs there are 3 good sized bedrooms, 3 piece bath with claw foot tub, additional storage room and stairs to the third level storage area with potential to be finished for additional living space. Outdoors, nature lovers will be enchanted by the extensive perennial gardens, flowering bushes, raspberry and blackberry patch and mature trees that surround the home- creating a private park like setting. Whether you are sipping coffee on the front porch or walking through the blooming landscape, the tranquility is unmistakable. Located just steps from Pakenham's charming shops, the iconic Five Span Bridge, and scenic walking trails, this home is perfect for those who appreciate heritage, community and natural beauty. Pakenham offers parks, churches, public school, Mount Pakenham, Pakenham Highlands Golf Course and so much more! (id:53341)
3062 Lemay Circle
Clarence-Rockland, Ontario
Welcome to 3062 Lemay Circle a charming two-story home offering comfort, space, and an exceptional location. Boasting over 2,300 sq. ft., this residence features 4 bedrooms, 2.5 bathrooms, and a double car garage on an oversized lot, all just 35 minutes from Ottawa. The main floor welcomes you with hardwood and ceramic flooring, a gourmet kitchen and a bright dining area overlooking the private backyard. The spacious living room, complete with a cozy wood fireplace, is ideal for relaxing evenings, while the large family room offers ample space for gatherings. A convenient laundry area with a 2-piece bathroom completes this level. Upstairs, the large primary bedroom showcases hardwood floors, a walk-in closet, and a private ensuite bathroom. Three additional generously sized bedrooms and a well-appointed main bathroom provide comfortable accommodations for family or guests. The partially finished basement offers endless possibilities to customize to your needs. Outside, enjoy the oversized, private backyard with a patio stone area, perfect for summer BBQs and outdoor entertaining. Situated on a quiet street yet within walking distance to Walmart, Tim Hortons, LCBO, Boston Pizza, Rona, and more, this home combines tranquility with convenience. Don't miss your chance to make this wonderful property yours book your private showing today! (id:53341)
303 Mosaic Private
Ottawa, Ontario
Holitzner townhome located in the community of Shirley's Brook. This 3 bedroom, 2 bathroom multi-level home offers a bright interior thanks to the many windows. Beautiful Maple hardwood floors throughout. The main floor offers a full bathroom and bedroom/family room (Murphy bed included), with sliding barn door for privacy and access to the impressive size wood deck for lounging. Upstairs the living room has a cozy gas fireplace, open dining area and a large kitchen with centre island and breakfast bar, maple cabinets, stainless steel appliances. Patio door to a second smaller balcony which is convenient for your barbecue. The third level has the primary bedroom with double closets and a cheater door to the main bath featuring a roman tub & glass walk-in shower. The spacious second bedroom also has two double closets. Laundry room conveniently located off the main hall. Walk to shops, schools, parks & hi-tech. (id:53341)
213 Via San Marino Street
Ottawa, Ontario
Your Private Retreat in the Heart of the City! Wake up to the sound of birdsong and a view of lush greenery without leaving the city. This Tartan-built townhome is tucked into a quiet, family-friendly neighbourhood, offering the rare gift of no rear neighbours and a sense of calm that's hard to find.Step inside and feel the openness of 9-foot ceilings and natural light streaming across gleaming hardwood floors. The freshly painted (2025) main level is ready for you to make it your own, whether you're hosting a lively dinner party or enjoying a quiet coffee at the kitchen island. With tall cabinetry, ample counter space, and a smart, open layout, cooking here feels effortless.Upstairs, your primary retreat is the perfect place to unwind complete with a walk-in closet and a private 4-piece ensuite. Two additional bedrooms and brand-new carpet (2025) make this level warm, comfortable, and inviting for family or guests.When the day winds down, head to the finished lower level where a cozy gas fireplace sets the tone for movie nights, playtime, or a relaxed work-from-home space.In summer, your backyard becomes the ultimate sanctuary private, green, and ideal for evening BBQs, weekend brunches, or simply curling up with a book under the open sky.With parks, schools, shopping, and a major transit hub just minutes away, you get the best of both worlds: a peaceful escape with every convenience close at hand.Some photos have been digitally staged to help you imagine the possibilities. (id:53341)
444 Gilles Street
Clarence-Rockland, Ontario
Welcome to 444 Gilles Street. This true pride of ownership homes has it all. First, as you walk in, you will find a large cozy living room, a kitchen with side entry and access to the lower level, white cabinets and loads of counter space (natural gas available for stove) and beautiful view of the backyard. 3 good size bedrooms (primary bedroom with cheater ensuite PLUS powder room) PLUS 1 bedroom in lower level (currently used as a gym). The lower level is perfect for entertaining friends and family with the large open area to sit and watch a movie or sports event or simply cozy up in front of the wood burning stove (professionally done with fireproofing drywall). Laundry room w/stainless steel wash tub. The backyard is perfect with a stunning 3 season 12 ft X 12 ft cedar gazebo with screens and windows, cable for a TV, a concrete pad which is ready for a hot tub; Nat. Gas BBQ hookup; large shed and an oversize 24ft X 19ft garage perfect for the hobbyist in the family. Very efficient heating with forced air natural gas + heat pump. Short walk to parks, schools and a short drive to coffee shops, shopping, etc. UPGRADES: In 2025: Black & grey shed; 2023: Siding (Prodigy with 5 % additional insulation rating); back fence; heat pump/thermostat; Soffit. In 2022: New eaves & fascia on house + garage; Roof (50 yr. Shingles w/transferrable warranty). In 2019: New windows (on main floor); Gazebo. A total of over $74,000. Hurry!! Book your showing before it is too late. Visit URL link for a video of this beautiful home. (id:53341)
311 - 10 Rosemount Avenue
Ottawa, Ontario
Welcome to Unit 311 at 10 Rosemount Avenue a bright and stylish 2-bedroom, 1-bath condo in the heart of Wellington. Step inside and be greeted by an open, yet well defined layout where the stunning white contemporary kitchen flows seamlessly into the spacious living and dining areas. The kitchen features generous counter space, a large island with seating, quartz countertops and plenty of storage - perfect for both cooking and entertaining. The living room is a cozy retreat, with treetop views that bring a touch of nature indoors. Large windows flood the space with natural light. Step out onto your private balcony, where you can enjoy your morning coffee or unwind in the evening while overlooking the vibrant street below. The primary bedroom offers a walk-in closet and convenient ensuite access to the bathroom, while the second bedroom makes an ideal guest room, home office, or creative space. Brand new flooring throughout adds a fresh, modern touch, and in-unit laundry means everyday convenience. This unit also includes underground parking and a storage locker - a rare and valuable bonus in such a sought-after location. Nestled on the 3rd floor, it offers privacy and a peaceful vibe - yet its just steps to the best of city living. You're at the corner of Wellington Street and Rosemount, surrounded by famous restaurants, cafés, shops, art galleries, and the public library. Enjoy quick access to well-known schools, grocery stores, bookstores, and local events that make this community so desirable. Whether you're a single professional, downsizer, or anyone who loves the vibrant energy of Wellington, Unit 311 is the perfect place to call home. (id:53341)
207 Cityview Crescent
Ottawa, Ontario
Welcome to 207 Cityview Cres - Spacious, Stylish, and Move-In Ready! The main level showcases an open-concept kitchen with modern tile flooring and updated appliances, flowing seamlessly into the living and dining areas. Warmth and charm fill the space with dark hardwood flooring and a cozy gas fireplace. Upstairs, you'll find three well-appointed bedrooms and a beautifully updated main bathroom. The primary suite offers a peaceful retreat complete with a walk-in closet and a private ensuite featuring a relaxing soaker tub. Perched on a hill, this home provides stunning views of the Gatineau Hills from the secondary bedrooms. The lower level boasts a premium walk-out basement, finished with high-end laminate flooring - an ideal space for a home gym, media room, or playroom. All this, in an unbeatable location within walking distance to the Trim LRT station and just minutes to Petrie Island, shopping, schools, parks, and Highway 174! (id:53341)
731 Maloja Way
Ottawa, Ontario
Welcome to this large, freshly painted end-unit townhome in the heart of Stittsville. The open concept layout is modern and extremely functional. The kitchen is beautifully designed, featuring a large peninsula with quartz countertops and stainless steel appliances. It overlooks the generous living and dining areas making it ideal to keep your eye on little ones or connect multiple rooms while entertaining. Upstairs, you'll find good-sized bedrooms and the convenience of a laundry room on the second floor. The lower levels offers plenty of storage and potential for additional living space. Enjoy privacy with no rear neighbours! This family friendly neighbourhood is within walking distance to the Canadian Tire Centre to catch a Sens game or concert, with quick access to Highway 417 and just minutes to Tanger Outlets and plenty more! (id:53341)
6723 Cedar Acres Drive
Ottawa, Ontario
REDUCED PRICE! BUNGALOW WITH IN-LAW SUITE ON NEARLY ONE ACRE AT AN INCREDIBLE PRICE!!! This fully renovated home sits on a 100x400 ft lot in the highly sought-after Greely area and features a brand new roof completed in April 2025! Offering 3+1 bedrooms and 2 full bathrooms, this bright and modern home includes a private in-law suite with a separate entrance, SECOND kitchen, bedroom, full bath, and laundry - PERFECT for extended family or potential rental income. The main floor showcases gleaming hardwood floors, pot lights, and large windows that flood the space with natural light. The updated kitchen is a chef's dream with quartz countertops, a large island, stainless steel appliances, and a cozy eat-in area. Step out from the dining room onto a spacious deck that overlooks your massive backyard, ideal for entertaining or simply relaxing in your own private oasis. The finished lower level offers even more space with a full kitchen, living area, bedroom, and bathroom. An attached carport, long driveway, and storage shed round out this move-in-ready gem. A rare opportunity in a fantastic location - don't miss it! All offers must include 24 hrs irrevocable. (id:53341)
2014 Winsome Terrace
Ottawa, Ontario
Let's take a stroll through this amazing 3-bedroom, 2.5-bath townhome in Orleans! It's got such a welcoming feel, the perfect place for your family to thrive. Walk in, and you're greeted by a bright, open-concept layout that just flows - perfect for hangouts or entertaining. The cozy gas fireplace on the main floor adds a warm vibe for movie nights or chilly evenings. Sleek hardwood runs through the main and second floors, and the finished basement is perfect for a rec room, home office, or gym (includes a rough-in for a future bathroom). It's all set for you to make it your own. The kitchen has been totally redone, with shiny new appliances - fridge, stove, vent hood, and a brand-new dishwasher. The powder rooms got a fresh look, and the guest bathroom has been spruced up too, so everything feels modern and clean. Head upstairs to the second floor, where the primary bedroom is a total retreat - his and hers closets for all your stuff and a private ensuite bathroom to make mornings a breeze. The other two bedrooms are super spacious, great for kids, guests, or whatever you need. Head out back to the fenced yard - perfect for BBQs, kids, or pets running around. The big deck is screaming for summer evenings or quiet mornings with your coffee. The big stuff is all in great shape: roof, AC, furnace, and garage door are all recent. This home is honestly awesome. You're close to parks, schools, shops, restaurants, transit and more! (id:53341)
208 - 100 Millside Drive
Milton, Ontario
Welcome to Unit 208 at 100 Millside Drive - where comfort meets convenience in the heart of Downtown Milton! This sought after Oban model boasts 1300 square feet of thoughtfully designed living space in a spacious 2 bedroom, 2 bathroom corner unit. Floor-to-ceiling windows bathe this space in natural light. The large primary bedroom offers a 4-piece ensuite bath & his/her closets! The open-concept living and dining areas offer endless potential for entertaining & everyday comfort. Tucked beside the kitchen, the dedicated breakfast area is the perfect morning retreat, looking out on to green space & path which leads straight to Centennial Park. With Downtown Milton's vibrant scene just steps from your door, enjoy strolling to the historic Mill Pond, top-rated restaurants, and boutique shops. Commuting? Transit is right at your doorstep for easy access around town. This sought-after building also offers residents with resort-style amenities: unwind in the indoor pool, hot tub, sauna, games room, or fitness centre. The Condo fee includes all utilities. Unit comes complete with 1 underground parking space and TWO storage lockers. This isn't just a condo, it's a lifestyle - one that offers a blend of comfort, convenience & easy access to nature. Don't miss out on your chance to own at Village Parc on The Pond in one of Milton's BEST locations. (id:53341)

