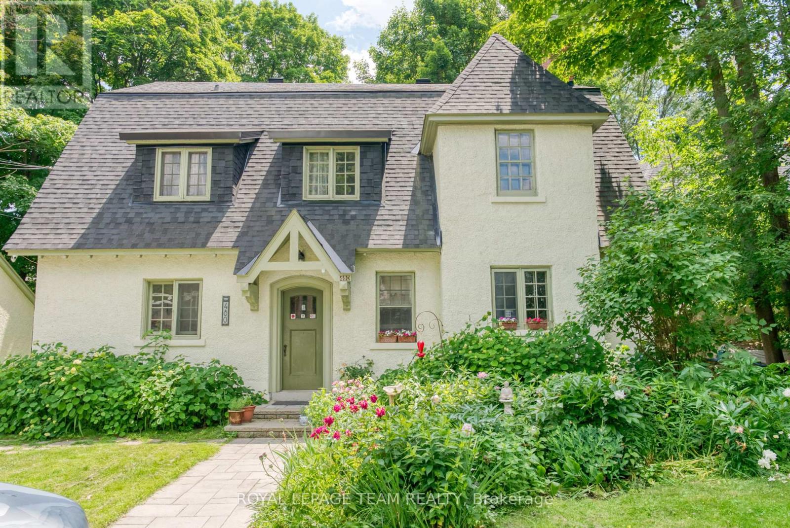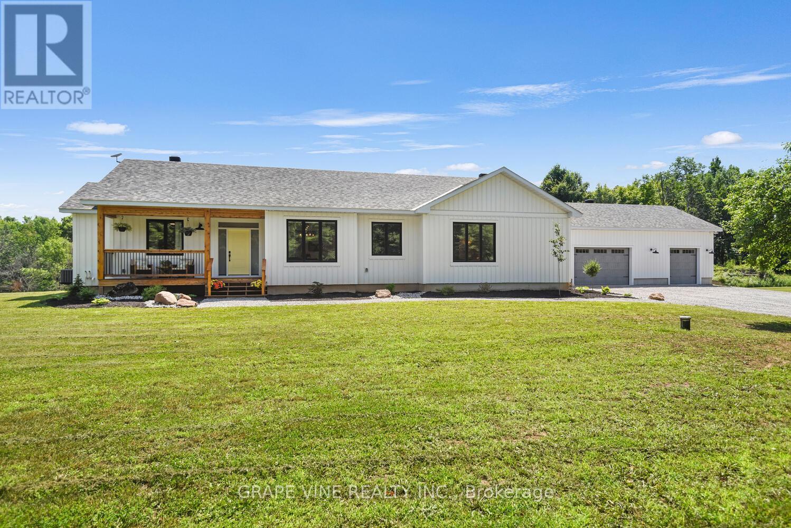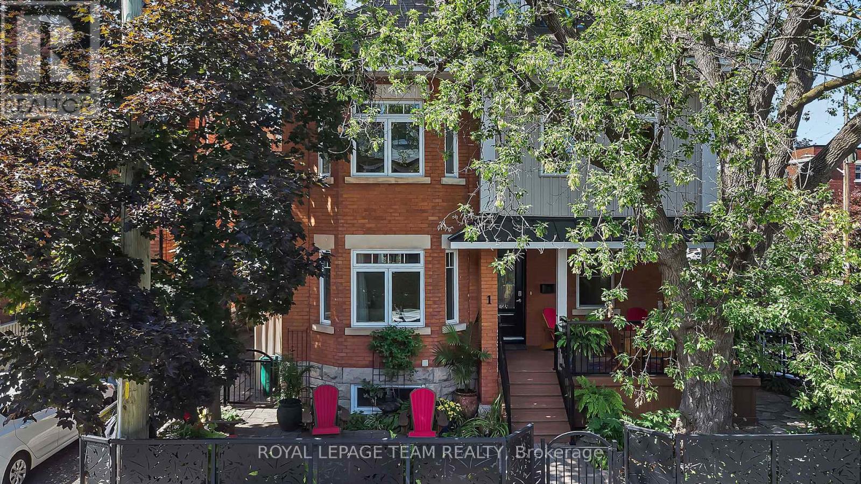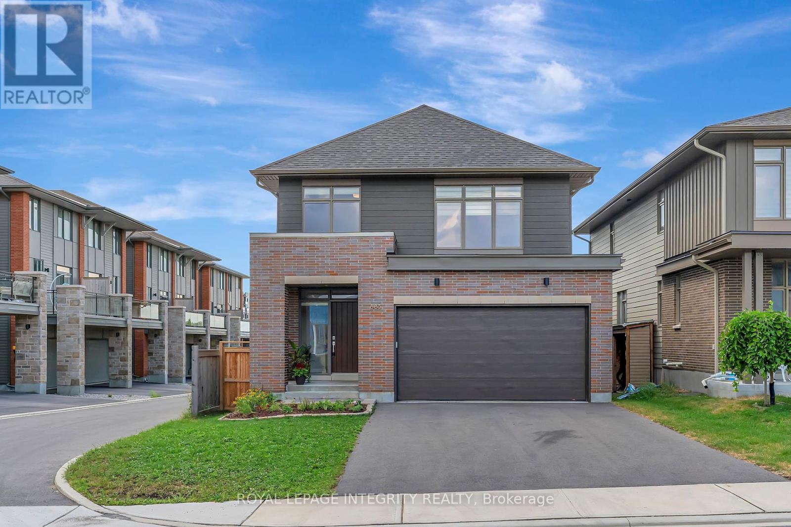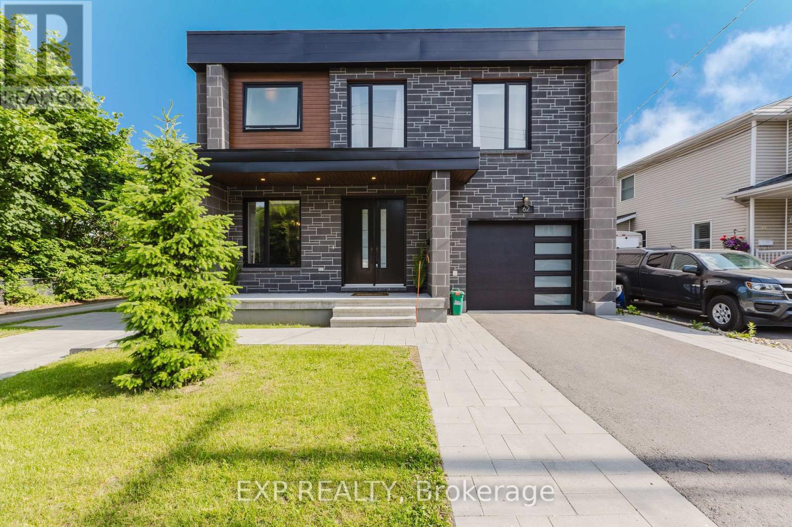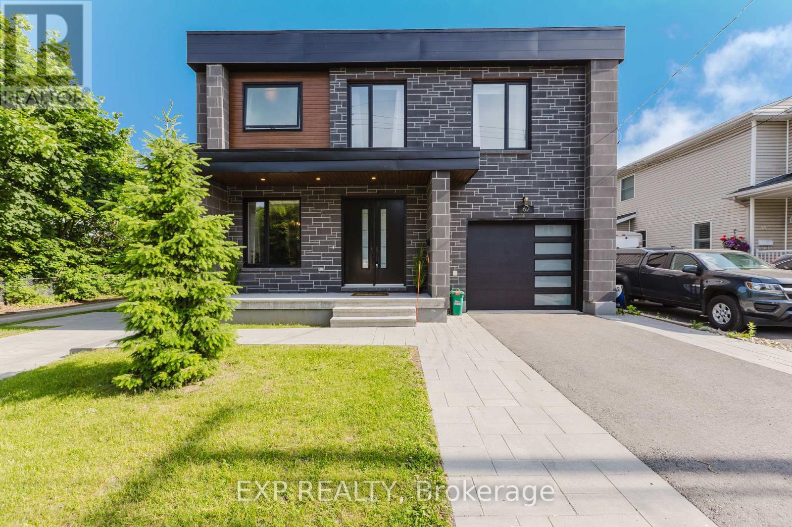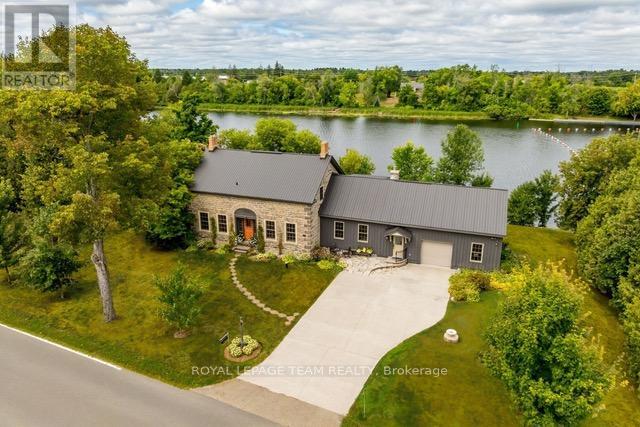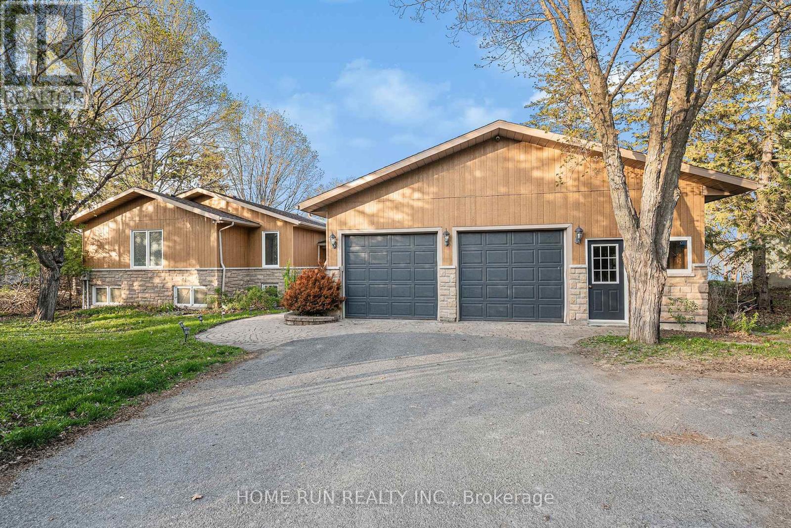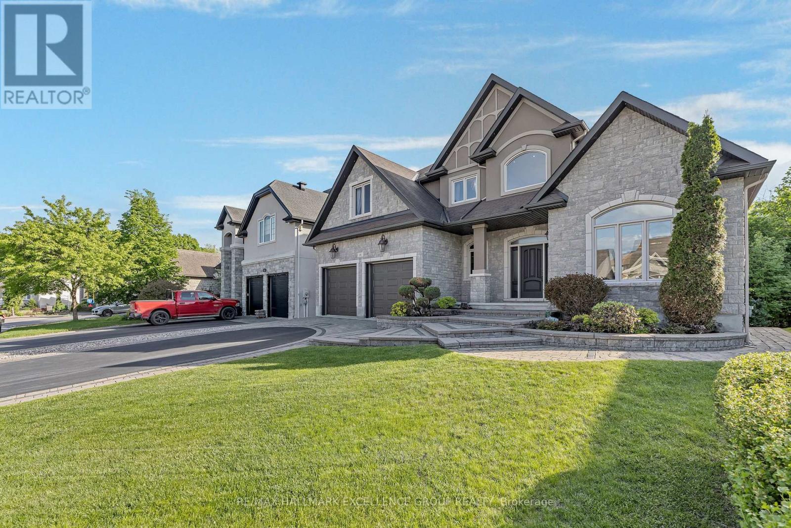480 Oakhill Road
Ottawa, Ontario
Charming and picturesque four plex, 3 x one bedroom and a den and a 2 bedroom in desirable Rockcliffe Park. This unique property is located on a quiet street on a large and mature 76' x 101' lot. Updates include new roof shingles ('21 and '19), new chimney ('12), new gas boiler ('17), asbestos removal ('23), new wiring with ESA Certificate on file ('09) and much more!. This well maintained property has annual fire inspections and was recently repainted (exterior and interior common areas). 2 car detached garage with 5 parking spaces. Survey on file ('68). Steps to Beechwood Village. 24 hours notice required for all showings. 24 hour irrevocable required on all offers. (id:53341)
4421m Old Kingston Road
Rideau Lakes, Ontario
Welcome to your dream retreat! Set on 8.8 acres of picturesque countryside, this beautiful 3 bed 2.5 bath home offers the perfect blend of comfort, space and rural charm. The massive master bedroom features a luxurious ensuite and a customized walk-in closet built for both style and function. The chef's kitchen boasts high end appliances, a walk-in pantry, and a spacious island, flowing into an open-concept living and dining area ideal for gatherings. Enjoy your morning coffee on the large screened-in porch while taking in the peaceful views. A spacious laundry/mudroom keeps daily life organized, and the large heated/insulated garage is perfect for vehicles, toys, or a workshop. The partially finished basement is ready for your finishing touches - ideal for a rec room, home gym, or a guest space. Outside, you'll find a chicken coop and plenty of room to roam. This property is a rare find offering modern amenities with country living at its finest! (id:53341)
1 Regent Street
Ottawa, Ontario
Nestled on a tranquil corner in the heart of the Glebe, 1 Regent Street offers the perfect blend of classic charm and modern living just steps from vibrant shops, cafés, the Canal and Landsdowne Park entertainment hub. Extensively renovated, including mechanical and windows, in 2011, this home is sure to please.Start your day with a coffee on the inviting front porch or unwind with evening cocktails on the private patio. Inside, a beautifully renovated open-concept kitchen and living area is designed for both functionality and style, featuring an ample cabinetry, clever storage solutions, and a large window that floods the space with natural light.Host effortlessly in the spacious dining room, ideal for gatherings and celebrations. Upstairs, the serene primary suite impresses with generous walk-in closet space and a spa-like ensuite. A second bedroom and full bathroom with in-unit laundry complete this floor.The versatile third-floor loft with its own two-piece bath offers endless possibilities as a bedroom, home office, or cozy retreat. The partially finished basement adds even more flexibility, with space for a rec room, workshop and additional storage. (id:53341)
885 Moses Tennisco Street
Ottawa, Ontario
Experience luxury living at its finest in this Barry Hobin-designed Mariposa model, a Uniform-built masterpiece offering over 2,761 sq. ft. of impeccably crafted living space located right across from the community park. Every detail reflects a sleek, modern aesthetic, thoughtfully designed for both style and functionality. The chefs kitchen features pristine quartz countertops, high-end appliances, a walk-in pantry, and an open flow into the elegant dining area making it perfect for hosting. The sun-filled living room boasts a contemporary fireplace and serene backyard views. A private main-floor office offers the perfect work-from-home setup, while a full bath off the mudroom makes caring for pets or welcoming overnight guests a breeze. Upstairs, retreat to the spacious primary suite with a spa-inspired ensuite (including a sspace for future sauna or a dream make-up vanity) and a generous walk-in closet. Three additional bedrooms, a full bath, and a well-placed laundry room complete the upper level.mThe unfinished basement, with oversized windows, offers in-law suite potential with a rough-in for a full bath and kitchen. This home combines abundant space, premium finishes, and thoughtful touches such as custom blinds, high-end fixtures, and a space for every need. Ideally located in Wateridge Village, youll enjoy central access to the Blair LRT, Montfort Hospital, museums, the NRC, highways, and more. Luxury, location, and versatility all in one stunning package. (id:53341)
62 Columbus Avenue
Ottawa, Ontario
This stunning newer-built 4+2 bdrm & 5-bath home combines comfort, versatility & panoramic views. Steps to NCC bike lanes, x-country ski trails & Rideau River, its packed w/ luxury upgrades galore. The main flr boasts an open-concept layout perfect for entertaining, w/ bright living space, family rm & well-equipped Laurysen custom kitchen featuring sleek quartz counters, dbl islands & top SS appliances. Dining seamlessly connects to living rm w/ cozy gas fireplace, creating a warm, inviting vibe. Spacious dining area hosts large groups for special events. Boasting 9-ft ceilings on every lvl, this home is bright, open & airy throughout. 2nd flr has 4 spacious bdrms incl. a primary suite w/ custom walk-in & luxe 5-pc ensuite w/ dbl sinks, tub & drainless seated shower. Other 2 bdrms share a full bath w/ dbl sinks & tiled tub. Luxurious quartz laundry rm & ample closets conveniently on this lvl. Legal secondary dwelling unit w/ private entrance offers great in-law or income potential. Basement includes 5th & 6th bdrms (one ensuite), full bath, rec rm, full kitchen, laundry & storage. Separate side entrance makes it ideal for teens, guests or private suite. A stunning 200+ sq ft rooftop terrace w/ panoramic downtown views, gas BBQ hookup, rooftop kitchen connections & sauna-ready wiring. No yard upkeep more time to relax & entertain! In a truly special neighbourhood w/ easy access to Rideau River, parks, local amenities & hidden gems. Extras: hot water on demand, single garage w/ storage loft, 2 extra parking spots. High-end upgrades, smart layout & prime location make this home a rare find! (id:53341)
62 Columbus Avenue
Ottawa, Ontario
This newer-built semi-detached duplex offers a total of six bedrooms and five bathrooms across two self-contained units. The upper unit features four bedrooms and three bathrooms, currently rented for $5,500 per month. The lower unit includes two bedrooms and two bathrooms, vacant and rent-ready with a projected rental income of $2,500 per month. Ideally located in a highly walkable and well-connected central Ottawa neighborhood with easy access to shops, parks, schools, and public transit. The property showcases thoughtful design with separate entrances, separate heating systems, and dedicated parking for both units. Notable features include dual quartz kitchens, custom fireplaces, soundproof windows, and nine-foot ceilings throughout. A true highlight is the private rooftop terrace with panoramic downtown views, gas BBQ hookup, and rough-ins for a rooftop kitchen and sauna, perfect for entertaining or relaxing in the heart of the city. The lower unit also features radiant heated floors throughout the basement for added comfort. With high-end finishes and a flexible layout, this property is ideal for multigenerational living, rental income, or live-in ownership with a mortgage helper. The property includes separate heating systems for each unit and generates a projected $96,000 per year income with $84,000 net operating income and a strong 6.22 percent cap rate. Whether you're a savvy investor or an owner seeking luxury with upside, this is the kind of asset that doesn't just hold value, it elevates your portfolio! (id:53341)
218 Gabbro Crescent
Ottawa, Ontario
Stunning UNIFORM-built home offering over 3,600 sq. ft. of above-grade luxury living in the prestigious Richardson Ridge community of Kanata Lakes. Situated on one of the largest premium lots in the neighborhood, this home features a convenient side entry, a main-floor den, and an open-to-above family room that floods the space with natural light. The gourmet-inspired main level showcases elegant finishes and a functional layout, perfect for modern living. Upstairs, you'll find 4 spacious bedrooms and 3 full bathrooms, including a luxurious primary suite and a second bedroom with its own ensuite. Laundry is conveniently located on the second floor. The oversized backyard cleared of bedrock and ready for your dream swimming pool, offers the perfect setting for creating a resort-style outdoor oasis. A generously sized unfinished basement provides endless potential for customization. Ideally located near top-rated schools including Earl of March S.S., Tanger Outlets, Kanata shopping centers, parks, trails, and all amenities, this home combines elegance, space, and the best of Ottawa's Kanata Lakes lifestyle. (id:53341)
3002 Porter Road
North Grenville, Ontario
Welcome to 3002 Porter Road, a 9.5 acre stunning country estate w/ custom addition by renowned Lockwood Brothers Construction! This breathtaking home offers a rare blend of preservation of historic allure w/ contemporary convenience & design and the landscaped grounds are unparalleled! Mature trees, open lawns, curated gardens, green house, gazebo, arbors, inground pool, ponds, fountains & interlock paths lead to inspirational vistas everywhere in this parklike setting! Featuring three bedrooms, plus office, three bathrooms and many elegant rooms for entertaining, this home is filled with natural light accentuating its inherent warmth and rich heritage. The custom designed kitchen, w/ large island & peninsula w/ seating, granite counters, luxury cabinetry, s/s appliances & wood stove is a dream & leads seamlessly to the large family room addition & the exterior deck, outdoor kitchen & pool area for entertaining. The expansive family room features a vaulted ceiling, ceramic fireplace w/ wood hewn mantle & landscaped views from every window! The living room, formal dining rm & sunroom also offer exquisite views. With two century staircases leading to the second level, one leads to the primary bedroom w/ fireplace & 3 pc ensuite! The other 2 bedrooms are generously sized as is a landing sitting area & the main bathroom features lovely wainscotting, a separate shower & soaker tub. A breezeway off the kitchen provides extra cupboard & counter space & leads to a magnificent attached workshop! Take the separate winding drive to an incredible 30'x40' frame building/workshop w/ 9'x10' lean-to & to a 30'x42' Winkler fabric building w/gravel pad and 12' paved asphalt for all machinery! From manicured trails, to weeping Siberian spruce & pines, hostas, sedums, cone flowers, rudbeckia, phlox, clematis, ornamental grasses, yellow lady slipper orchid...the beauty of this setting must be viewed. "My garden is my most beautiful masterpiece"-Claude Monet Book your viewing today! (id:53341)
437 County 23 Road
Merrickville-Wolford, Ontario
Welcome to Spillway Farm, circa 1835, a stunning waterfront stone home w/ exquisite custom renovations by Hubbard & Co! Located along the Rideau System, UNESCO World Heritage site, this breathtaking waterfront home offers a rare blend of preservation of historic allure w/contemporary convenience & design. Featuring 4 bedrooms + den, 3 full bathrooms & many elegant rooms for entertaining, this home is filled with natural light accentuating its inherent warmth & rich heritage. The custom kitchen w/waterfront view & exposed stone wall showcases luxury cabinetry, granite countertops, an island w/seating, refurbished wood floors & a pantry w/artistic coffee bar! The kitchen leads seamlessly to the elegant dining room w/deep window sills, wide baseboards & refurbished flooring, or to the majestic living room w/stone fireplace, wood hewn mantle & exceptional waterfront views! A side entrance w/inside entry to a garage w/additional loft storage space is conveniently adjacent a full bath/laundry room w/exposed stone wall, farmhouse drop sink & ample cupboard/counter space for laundry area. An office/den off the rear entry deck offers water views, deep window sills & refurbished original floors. The spacious second level showcases 4 bedrooms, one presently utilized as an office, a main bath w/sliding wood door, ample closet & storage space, deep window sills & refurbished floors. The primary bedroom leads to a gorgeous 4-piece ensuite bathroom w/penny round flooring, tiled shower, & a claw tub w/waterfront view! Landscaped w/stunning perennials, rose bushes, numerous tree varieties & a flag stone entry w/full concrete driveway. Rear tiered deck & porch offer many spaces for entertaining; aesthetic stairs lead to expansive dock for unparalleled sunset views! Spillway Farm is a paradise where you can watch loons, osprey, blue herons or traverse the spectacular Rideau waterway via boat from your Fendock; this tranquil waterfront oasis in a historic community awaits! 24 hour irr. (id:53341)
2840 Barlow Crescent
Ottawa, Ontario
Waterfront Bungalow beach house located on the prestigious Barlow street. The heart of the home features an open concept living room, dining area and kitchen, thoughtfully newly layout to take full advantage of the spectacular surroundings. Expansive windows flood the whole space with nature light and provide panoramic views, making every moment -whether you are cooking or relaxing, feel connected to the stunning outdoor landscape. In addition to the main living areas, the home includes a spacious bonus room currently used as an office. With large windows, private access to backyard and beautiful views, this versatile space can be easily converted into a lovely guest room. Primary bedroom with cheater bathroom plus another 3 good size bedrooms all located on main floor, offering easy living with few stairs to navigate. Large rec room and laundry in basement. Oversized 2.5 car garage. The tranquility backyard by Ottawa River offers play structure, firepits, lighting, seating and mature bushes. (id:53341)
519 Emerald Street
Clarence-Rockland, Ontario
Welcome to this stunning luxury walk-out home, offering the perfect blend of upscale design, resort-style amenities, and total privacy backing onto a forest with no rear neighbours. With 4,485 sq. ft. of finished living space (as per builders plans), this exceptional property is designed for both everyday comfort and effortless entertaining. Step outside to your private backyard oasis featuring a saltwater in-ground pool with waterfall feature, outdoor kitchen, interlock terraces, lush greenery. Inside, the main floor boasts 1,730 sq. ft. of quality construction with hardwood floors, doors & trims and stone accent walls, total of 6 bathrooms (2X 2pcs, 3 ensuites + 1 main bath), smart home & Generac wiring, and a spacious open-concept layout. The gourmet kitchen and breakfast area open onto a covered porch and back deck with staircase to lower terrace, which is perfect for indoor-outdoor living. The main-floor primary bedroom includes two walk-in closets and a luxurious 5-piece ensuite. Upstairs, two additional bedrooms include a loft-style suite with its own 3-piece ensuite and walk-in closet, plus a full main bath. The finished walk-out basement offers a large family room, guest/nanny suite with 3 pc ensuite and walk-in closet, wine cellar, 2pc bath and generous storage. A rare opportunity to own a truly luxurious home with high-end finishes, stunning outdoor spaces, and a peaceful, private setting. 24 Hours Irrevocable on all offers. (id:53341)
8202 Flewellyn Road
Ottawa, Ontario
Nestled in a picturesque setting, this century stone house exudes charm & quality craftmanship. Located just minutes from Kanata, Stittsville, and Carleton Place, this 45 acre property boasts gardens, fruit trees & barns. The main level welcomes you with a sun-filled sunroom, ideal for enjoying your morning coffee. The large eat-in kitchen is perfect for entertaining guests, offering plenty of space for cooking & dining. Adjacent to the kitchen, you'll find a cozy living room, separate office and a full bathroom. Originally designed with six bedrooms, the upper level has been thoughtfully renovated to feature three spacious bedrooms & a family bathroom. Hardwood flooring throughout and large windows allow for an abundance of natural light. Pride of ownership is evident in this meticulously maintained property. Whether you're seeking a serene & expansive retreat, a hobby farm or to capitalize on the prime location & growth potential of this exceptional property, this is a must see! (id:53341)

