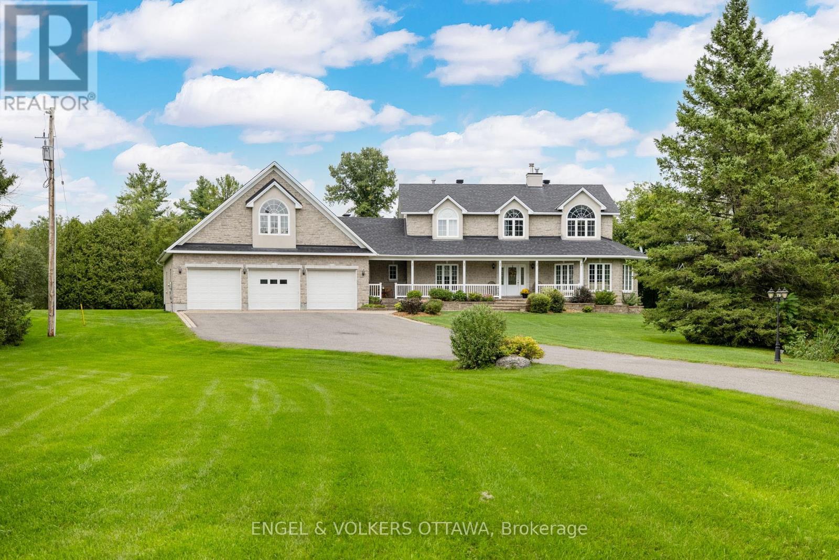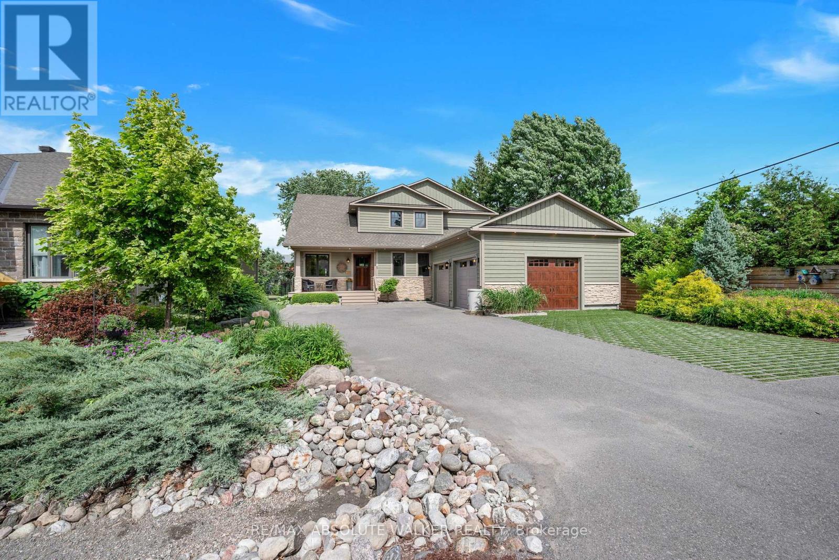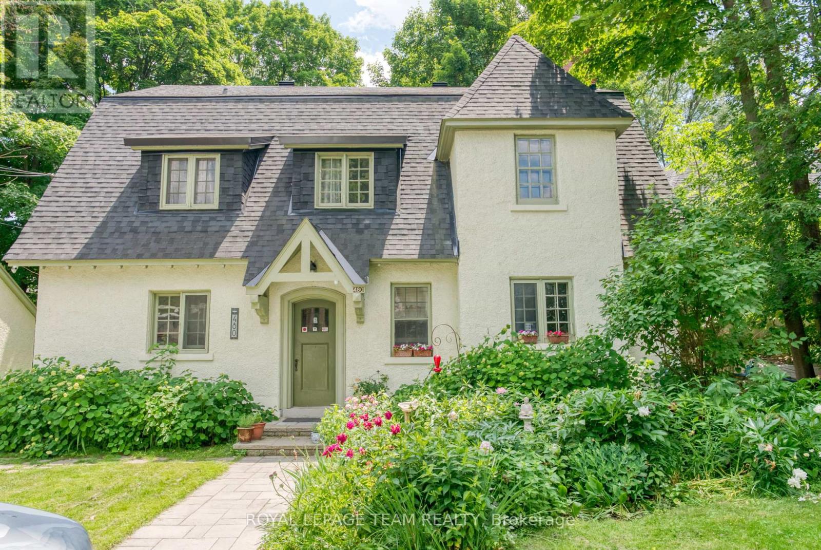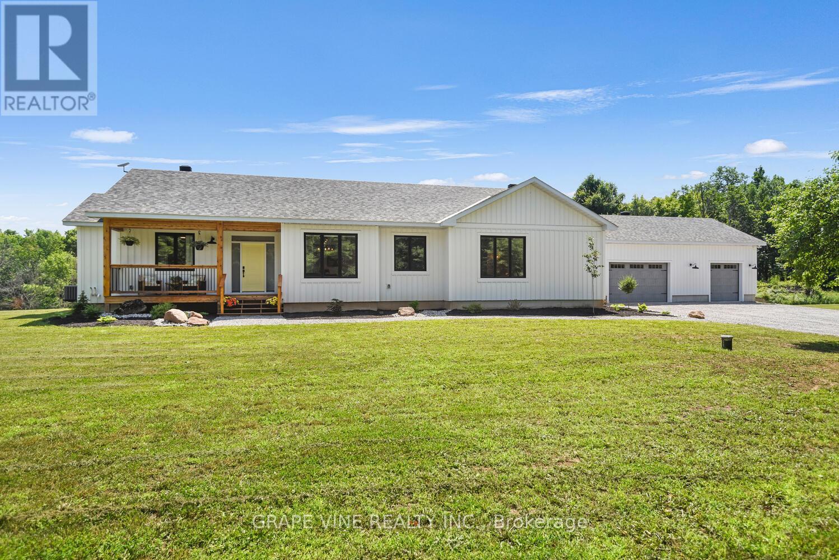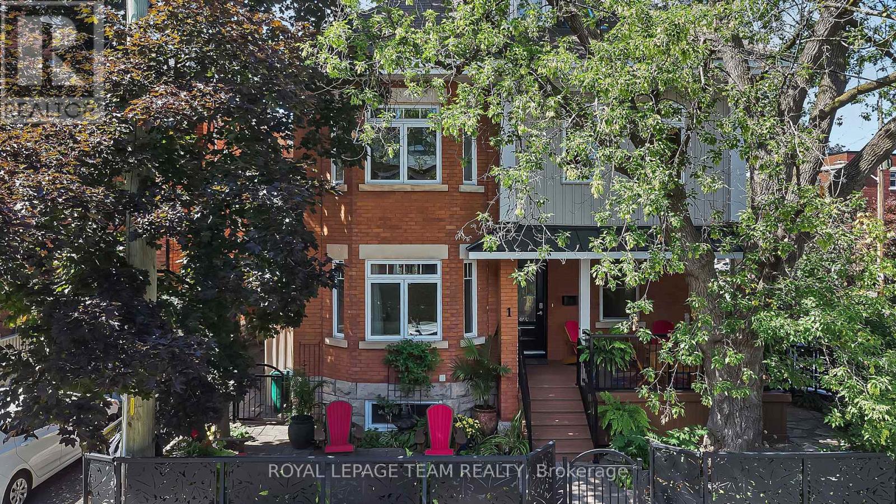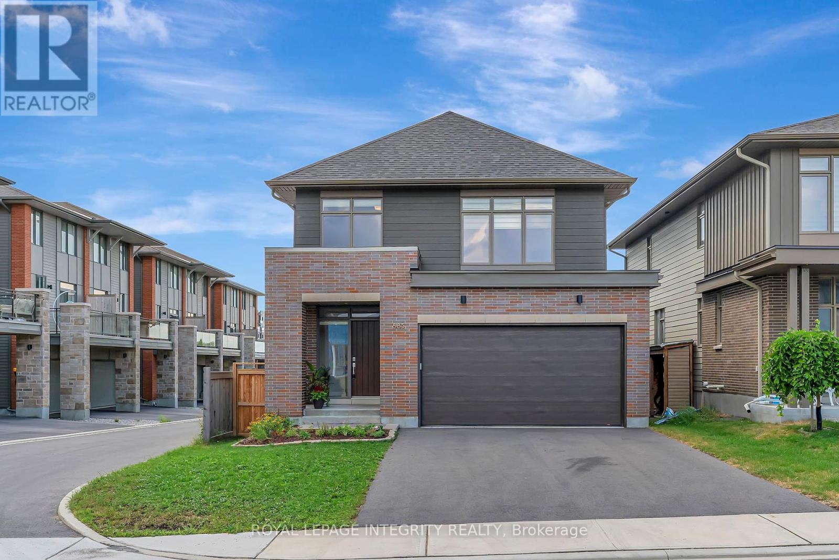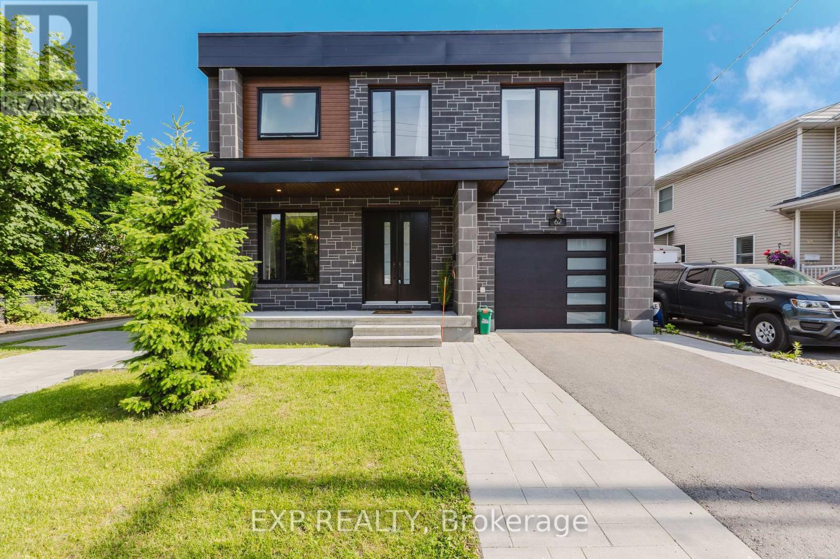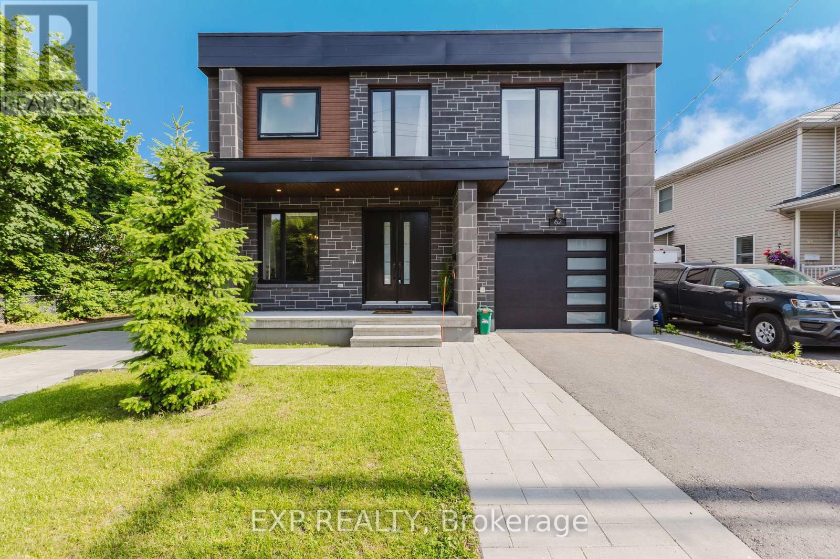7341 Bank Street
Ottawa, Ontario
Welcome to this exceptional family estate, set on just over 6 picturesque acres complete with mature trees, a private pond, and a tranquil creek running through your backyard. Thoughtfully designed with a traditional layout, this home is perfect for a growing family - offering a seamless flow from the sunlit foyer to the inviting family room with a double-sided fireplace, and into the spacious eat-in area and beautifully appointed kitchen. You will love cooking with the functional layout, abundance of cabinetry, stainless steel appliances, and bright windows overlooking the private backyard. The open-concept formal living and dining rooms provide the perfect backdrop for hosting memorable holiday gatherings. With 4+1 generously sized bedrooms and 4 full bathrooms, the home includes a luxurious primary suite featuring cathedral ceilings, a spa-like ensuite, and a walk-in closet. The fully finished basement offers a flexible office nook, a cozy movie room, a bonus bedroom or office, a full bath, and all the storage you could need, plus convenient separate access to the garage. A favourite feature is the functional mudroom with double closets, an additional full bath, bonus pantry space, and main floor laundry. Above the attached 5-car garage, a separate entrance leads to a finished loft space with endless potential - ideal for a home office, studio, guest suite or home business. A detached workshop completes this remarkable property, ready to accommodate your lifestyle and hobbies. (id:53341)
5 Melva Avenue
Ottawa, Ontario
Discover refined living in Kemp Park, a hidden gem just north of Findlay Creek, rapidly transforming into one of Ottawas premier neighbourhoods. Surrounded by luxury new-builds on generous lots, this custom-designed home offers style, space, and versatility in a prime location just off Bank Street. Built in 2016, this one-of-a-kind bungalow with a loft-style second floor offers soaring spaces and designer finishes throughout. The living room stuns with its dramatic two-storey open-to-above ceiling, while the professionally designed kitchen showcases premium cabinetry, surfaces, and layout.The open loft upstairs is ideal as a home office, studio, or could easily serve as an additional bedroom. The fully finished lower level includes a self-contained apartment with a bedroom, full bath, kitchen, its own laundry, and sound-dampening insulation perfect for extended family or rental income.The private backyard oasis features a custom deck, above-ground pool, mature trees, and a built-in outdoor sauna accessible directly from the primary suite. A huge garage easily accommodates large vehicles or workshop needs.Every detail has been thoughtfully executed with top-tier materials and craftsmanship. This is a rare opportunity to own a modern custom home in a neighbourhood on the rise. (id:53341)
220 Radhika Court
Ottawa, Ontario
Welcome to 220 Radhika in the sought after Bradley Ridge Estates , a fully renovated 5+1 bedroom, 4 bathroom home that perfectly blends luxury, comfort, and lifestyle. Nestled on a quiet cul-de-sac with only 6 houses on the street across from a park and splash pad, this home is ideal for family living, entertaining, and creating lifelong memories. Every detail has been thoughtfully upgraded with professional craftsmanship, making it move-in ready and effortlessly elegant. The main floor features a bright office, perfect for work-from-home or study, alongside a dream kitchen with high-end appliances, premium finishes, and ample cabinetry. The adjoining dining and family room flows naturally, offering a warm and inviting space to gather with family or host friends in style. Upstairs, discover five spacious bedrooms, including a luxurious primary retreat with walk-in closet and spa-inspired ensuite. Each bedroom is bathed in natural light and designed for comfort and versatility, accommodating children, guests, or multi-generational living. The fully finished basement provides a versatile space for fitness, entertainment, or relaxation, featuring a full home gym, additional bedroom, and recreation areas perfect for movie nights, hobbies, or hosting overnight guests. Step outside on this oversized lot to your private backyard resort, where summer days are spent enjoying the fully wifi automated inground salt water pool with diving platform and waterfall, evenings are spent unwinding in the hot tub, and weekends are perfect for entertaining at the custom tiki bar. The professionally landscaped yard provides privacy, beauty, and endless opportunities for outdoor enjoyment. With just under 5,000 sq. ft. of total living area, this home delivers an unmatched combination of space, style, and sophistication. 220 Radhika is more than a home its a true family retreat designed for comfort, luxury, and unforgettable memories. Home features (id:53341)
2315 Carling Avenue
Ottawa, Ontario
Prime Development Opportunity on Carling Ave R5 Zoning!Welcome to 2315 Carling Avenue, a rare find in an unbeatable location! This solid 3-bedroom, 2-bathroom home features a spacious layout and a 3-car garage, currently rented offering immediate rental income while you plan your next move.This property offers even greater potential as it can be assembled with adjoining lots to create a total of 15,199 sq. ft. of land with desirable R5 zoning ideal for developers and investors looking to capitalize on the areas growth.Perfectly positioned close to transit, shopping, parks, and schools, 2315 Carling Ave combines current cash flow with incredible future upside. Dont miss out on this prime redevelopment opportunity! (id:53341)
480 Oakhill Road
Ottawa, Ontario
Charming and picturesque four plex, 3 x one bedroom and a den and a 2 bedroom in desirable Rockcliffe Park. This unique property is located on a quiet street on a large and mature 76' x 101' lot. Updates include new roof shingles ('21 and '19), new chimney ('12), new gas boiler ('17), asbestos removal ('23), new wiring with ESA Certificate on file ('09) and much more!. This well maintained property has annual fire inspections and was recently repainted (exterior and interior common areas). 2 car detached garage with 5 parking spaces. Survey on file ('68). Steps to Beechwood Village. 24 hours notice required for all showings. 24 hour irrevocable required on all offers. (id:53341)
4421m Old Kingston Road
Rideau Lakes, Ontario
Welcome to your dream retreat! Set on 8.8 acres of picturesque countryside, this beautiful 3 bed 2.5 bath home offers the perfect blend of comfort, space and rural charm. The massive master bedroom features a luxurious ensuite and a customized walk-in closet built for both style and function. The chef's kitchen boasts high end appliances, a walk-in pantry, and a spacious island, flowing into an open-concept living and dining area ideal for gatherings. Enjoy your morning coffee on the large screened-in porch while taking in the peaceful views. A spacious laundry/mudroom keeps daily life organized, and the large heated/insulated garage is perfect for vehicles, toys, or a workshop. The partially finished basement is ready for your finishing touches - ideal for a rec room, home gym, or a guest space. Outside, you'll find a chicken coop and plenty of room to roam. This property is a rare find offering modern amenities with country living at its finest! (id:53341)
1 Regent Street
Ottawa, Ontario
Nestled on a tranquil corner in the heart of the Glebe, 1 Regent Street offers the perfect blend of classic charm and modern living just steps from vibrant shops, cafés, the Canal and Landsdowne Park entertainment hub. Extensively renovated, including mechanical and windows, in 2011, this home is sure to please.Start your day with a coffee on the inviting front porch or unwind with evening cocktails on the private patio. Inside, a beautifully renovated open-concept kitchen and living area is designed for both functionality and style, featuring an ample cabinetry, clever storage solutions, and a large window that floods the space with natural light.Host effortlessly in the spacious dining room, ideal for gatherings and celebrations. Upstairs, the serene primary suite impresses with generous walk-in closet space and a spa-like ensuite. A second bedroom and full bathroom with in-unit laundry complete this floor.The versatile third-floor loft with its own two-piece bath offers endless possibilities as a bedroom, home office, or cozy retreat. The partially finished basement adds even more flexibility, with space for a rec room, workshop and additional storage. (id:53341)
885 Moses Tennisco Street
Ottawa, Ontario
Experience luxury living at its finest in this Barry Hobin-designed Mariposa model, a Uniform-built masterpiece offering over 2,761 sq. ft. of impeccably crafted living space located right across from the community park. Every detail reflects a sleek, modern aesthetic, thoughtfully designed for both style and functionality. The chefs kitchen features pristine quartz countertops, high-end appliances, a walk-in pantry, and an open flow into the elegant dining area making it perfect for hosting. The sun-filled living room boasts a contemporary fireplace and serene backyard views. A private main-floor office offers the perfect work-from-home setup, while a full bath off the mudroom makes caring for pets or welcoming overnight guests a breeze. Upstairs, retreat to the spacious primary suite with a spa-inspired ensuite (including a sspace for future sauna or a dream make-up vanity) and a generous walk-in closet. Three additional bedrooms, a full bath, and a well-placed laundry room complete the upper level.mThe unfinished basement, with oversized windows, offers in-law suite potential with a rough-in for a full bath and kitchen. This home combines abundant space, premium finishes, and thoughtful touches such as custom blinds, high-end fixtures, and a space for every need. Ideally located in Wateridge Village, youll enjoy central access to the Blair LRT, Montfort Hospital, museums, the NRC, highways, and more. Luxury, location, and versatility all in one stunning package. (id:53341)
62 Columbus Avenue
Ottawa, Ontario
This stunning newer-built 4+2 bdrm & 5-bath home combines comfort, versatility & panoramic views. Steps to NCC bike lanes, x-country ski trails & Rideau River, its packed w/ luxury upgrades galore. The main flr boasts an open-concept layout perfect for entertaining, w/ bright living space, family rm & well-equipped Laurysen custom kitchen featuring sleek quartz counters, dbl islands & top SS appliances. Dining seamlessly connects to living rm w/ cozy gas fireplace, creating a warm, inviting vibe. Spacious dining area hosts large groups for special events. Boasting 9-ft ceilings on every lvl, this home is bright, open & airy throughout. 2nd flr has 4 spacious bdrms incl. a primary suite w/ custom walk-in & luxe 5-pc ensuite w/ dbl sinks, tub & drainless seated shower. Other 2 bdrms share a full bath w/ dbl sinks & tiled tub. Luxurious quartz laundry rm & ample closets conveniently on this lvl. Legal secondary dwelling unit w/ private entrance offers great in-law or income potential. Basement includes 5th & 6th bdrms (one ensuite), full bath, rec rm, full kitchen, laundry & storage. Separate side entrance makes it ideal for teens, guests or private suite. A stunning 200+ sq ft rooftop terrace w/ panoramic downtown views, gas BBQ hookup, rooftop kitchen connections & sauna-ready wiring. No yard upkeep more time to relax & entertain! In a truly special neighbourhood w/ easy access to Rideau River, parks, local amenities & hidden gems. Extras: hot water on demand, single garage w/ storage loft, 2 extra parking spots. High-end upgrades, smart layout & prime location make this home a rare find! (id:53341)
62 Columbus Avenue
Ottawa, Ontario
This newer-built semi-detached duplex offers a total of six bedrooms and five bathrooms across two self-contained units. The upper unit features four bedrooms and three bathrooms, currently rented for $5,500 per month. The lower unit includes two bedrooms and two bathrooms, vacant and rent-ready with a projected rental income of $2,500 per month. Ideally located in a highly walkable and well-connected central Ottawa neighborhood with easy access to shops, parks, schools, and public transit. The property showcases thoughtful design with separate entrances, separate heating systems, and dedicated parking for both units. Notable features include dual quartz kitchens, custom fireplaces, soundproof windows, and nine-foot ceilings throughout. A true highlight is the private rooftop terrace with panoramic downtown views, gas BBQ hookup, and rough-ins for a rooftop kitchen and sauna, perfect for entertaining or relaxing in the heart of the city. The lower unit also features radiant heated floors throughout the basement for added comfort. With high-end finishes and a flexible layout, this property is ideal for multigenerational living, rental income, or live-in ownership with a mortgage helper. The property includes separate heating systems for each unit and generates a projected $96,000 per year income with $84,000 net operating income and a strong 6.22 percent cap rate. Whether you're a savvy investor or an owner seeking luxury with upside, this is the kind of asset that doesn't just hold value, it elevates your portfolio! (id:53341)
218 Gabbro Crescent
Ottawa, Ontario
Stunning UNIFORM-built home offering over 3,600 sq. ft. of above-grade luxury living in the prestigious Richardson Ridge community of Kanata Lakes. Situated on one of the largest premium lots in the neighborhood, this home features a convenient side entry, a main-floor den, and an open-to-above family room that floods the space with natural light. The gourmet-inspired main level showcases elegant finishes and a functional layout, perfect for modern living. Upstairs, you'll find 4 spacious bedrooms and 3 full bathrooms, including a luxurious primary suite and a second bedroom with its own ensuite. Laundry is conveniently located on the second floor. The oversized backyard cleared of bedrock and ready for your dream swimming pool, offers the perfect setting for creating a resort-style outdoor oasis. A generously sized unfinished basement provides endless potential for customization. Ideally located near top-rated schools including Earl of March S.S., Tanger Outlets, Kanata shopping centers, parks, trails, and all amenities, this home combines elegance, space, and the best of Ottawa's Kanata Lakes lifestyle. (id:53341)
3002 Porter Road
North Grenville, Ontario
Welcome to 3002 Porter Road, a 9.5 acre stunning country estate w/ custom addition by renowned Lockwood Brothers Construction! This breathtaking home offers a rare blend of preservation of historic allure w/ contemporary convenience & design and the landscaped grounds are unparalleled! Mature trees, open lawns, curated gardens, green house, gazebo, arbors, inground pool, ponds, fountains & interlock paths lead to inspirational vistas everywhere in this parklike setting! Featuring three bedrooms, plus office, three bathrooms and many elegant rooms for entertaining, this home is filled with natural light accentuating its inherent warmth and rich heritage. The custom designed kitchen, w/ large island & peninsula w/ seating, granite counters, luxury cabinetry, s/s appliances & wood stove is a dream & leads seamlessly to the large family room addition & the exterior deck, outdoor kitchen & pool area for entertaining. The expansive family room features a vaulted ceiling, ceramic fireplace w/ wood hewn mantle & landscaped views from every window! The living room, formal dining rm & sunroom also offer exquisite views. With two century staircases leading to the second level, one leads to the primary bedroom w/ fireplace & 3 pc ensuite! The other 2 bedrooms are generously sized as is a landing sitting area & the main bathroom features lovely wainscotting, a separate shower & soaker tub. A breezeway off the kitchen provides extra cupboard & counter space & leads to a magnificent attached workshop! Take the separate winding drive to an incredible 30'x40' frame building/workshop w/ 9'x10' lean-to & to a 30'x42' Winkler fabric building w/gravel pad and 12' paved asphalt for all machinery! From manicured trails, to weeping Siberian spruce & pines, hostas, sedums, cone flowers, rudbeckia, phlox, clematis, ornamental grasses, yellow lady slipper orchid...the beauty of this setting must be viewed. "My garden is my most beautiful masterpiece"-Claude Monet Book your viewing today! (id:53341)

