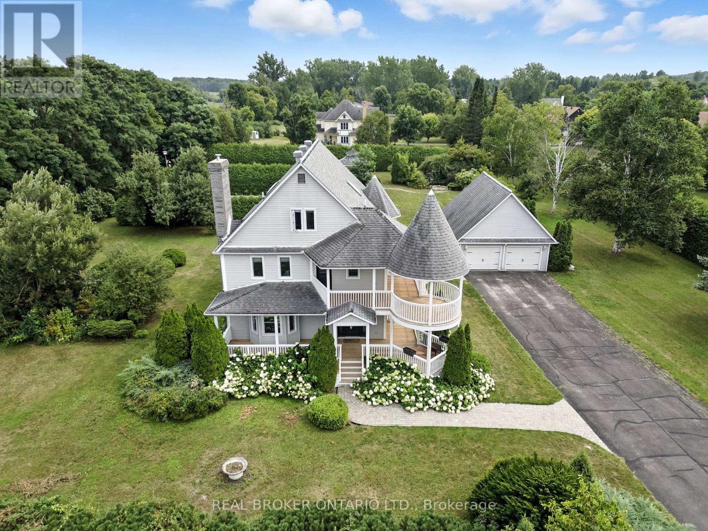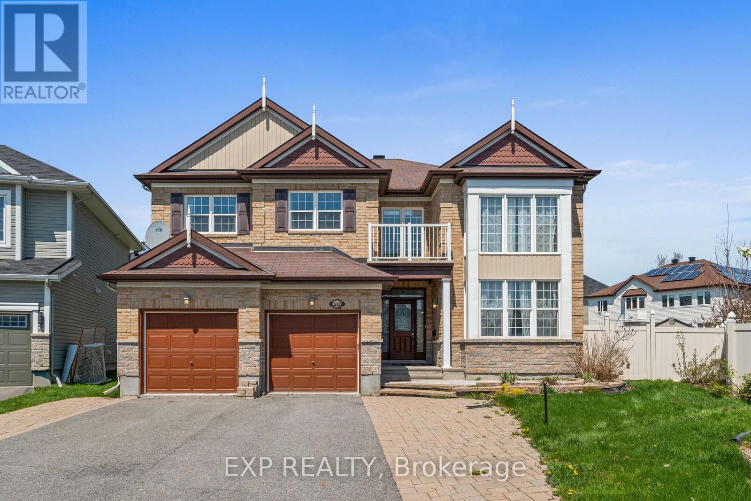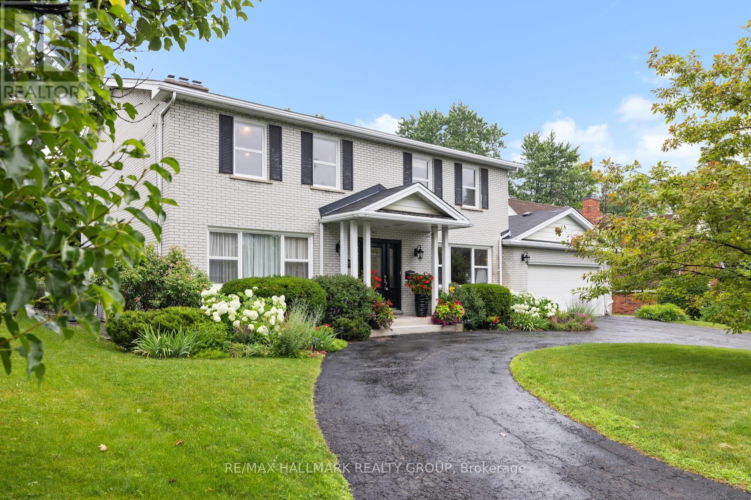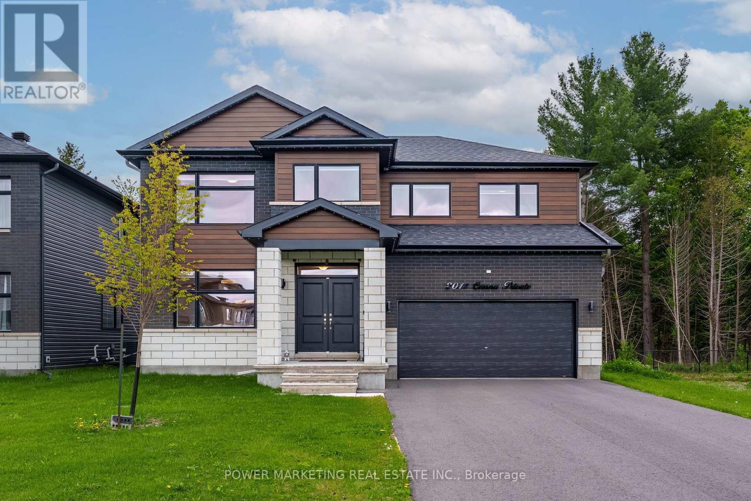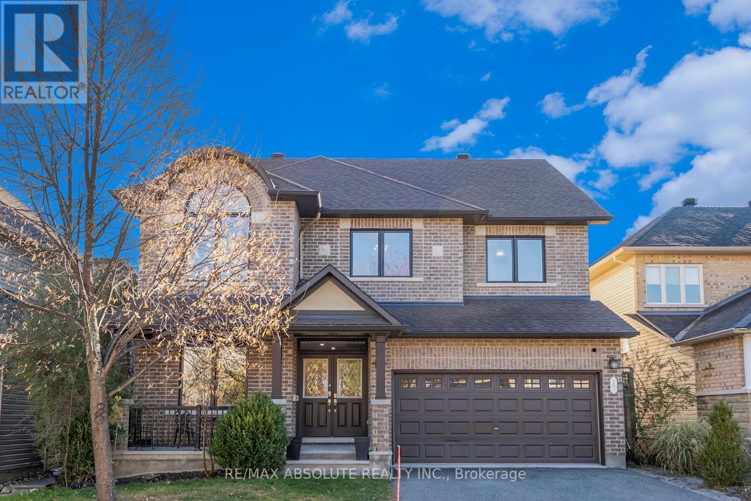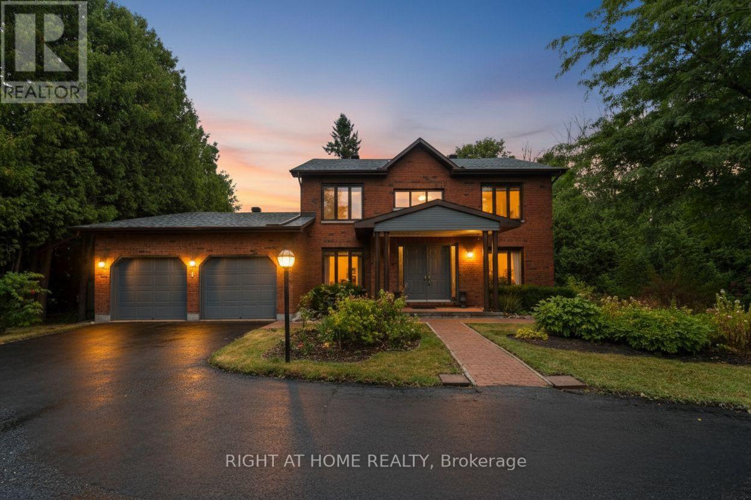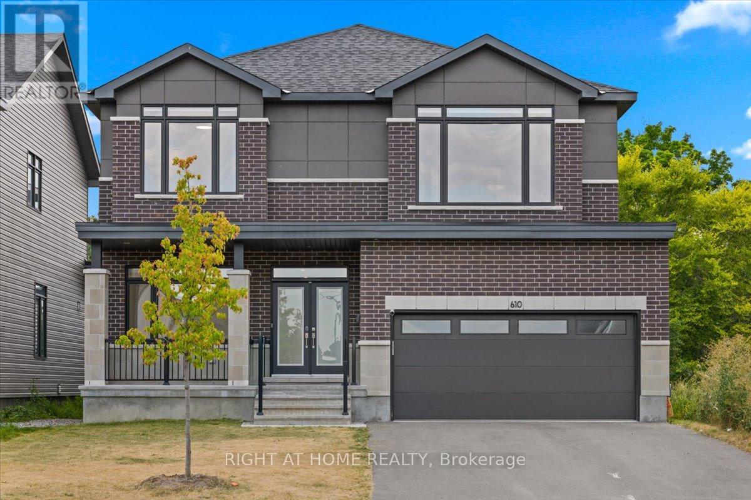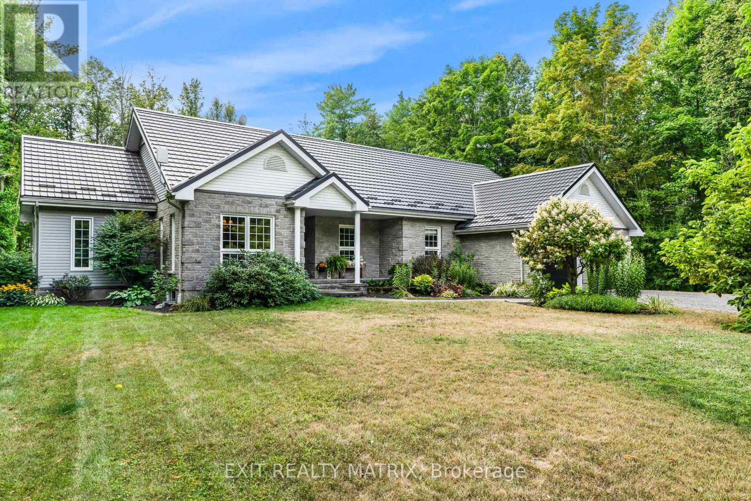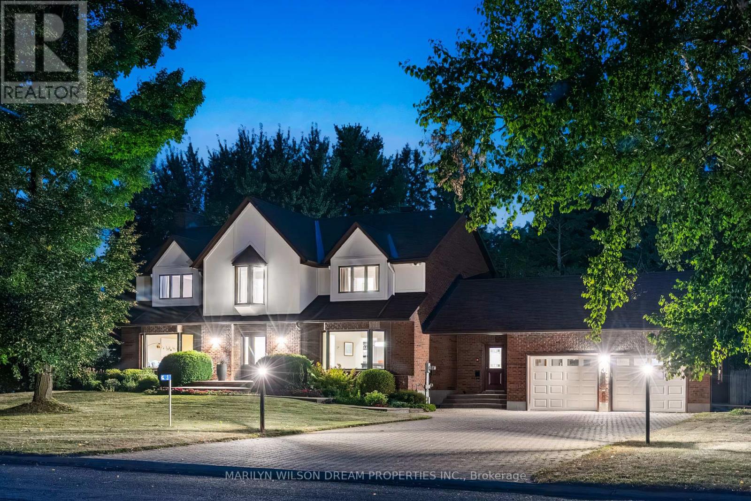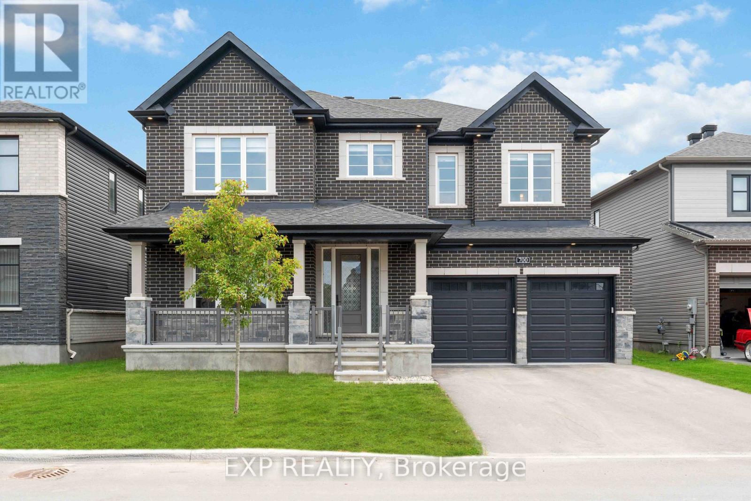2410 Concession Road
North Grenville, Ontario
Absolutely Stunning in Victoria Park! This show-stopping, 3-storey Victorian home sits on one of the most private and impressive lots in the area, offering unbeatable curb appeal and a lifestyle of luxury: inside and out. Lovingly and thoroughly renovated with no expense spared, this property blends timeless character with modern comfort in every detail. Set on a lush, hedge-lined lot, the exterior features a brand-new wrap-around deck and balcony ($84K in 22), all new windows and doors ($40K in 22), new garage doors (22), and a new pool liner (2021). A peaceful pond with a waterfall and patio seating area, a screened-in gazebo, and a hidden in-ground pool oasis tucked behind a private hedge gateway complete the outdoor dream. The detached garage adds convenience and charm. Inside, the home is equally impressive. The sparkling new kitchen ($50K in 22) is the heart of the home, offering abundant storage and an eat-in area perfect for families. The elegant formal dining room opens to a sun-filled den with an impressive fireplace. A cozy living room just off the kitchen makes for the perfect family hangout. Upstairs, the second level features a truly massive primary suite with a luxurious ensuite, private office, and a custom-designed dressing room. The wall between the primary and a former 4th bedroom was removed to create this expansive retreat, but could easily be restored, as the original door remains. Yes, there is more: a full third level of living space! Currently used as a children's play area, it also features two additional rooms ideal for a home gym, office, games room, or guest rooms. Upgrades continue throughout with new carpeting, bathrooms, closets, and custom window treatments (22/24). Every inch of this home has been thoughtfully upgraded and maintained. A rare opportunity to own a true dream home in one of Kemptville's most sought-after neighbourhoods. (id:53341)
537 Bretby Crescent
Ottawa, Ontario
Welcome to this absolutely spectacular, freshly painted, 5-bed, 5-bath home in Barrhaven. Step into the stunning open-to-above living room with soaring ceilings and floor-to-ceiling windows that flood the space with natural light. Main floor features beautiful pre-engineered wood flooring, crown moulding, and elegant pot lights that add touches of elegance throughout. The modern kitchen offers stainless steel appliances, a built-in wall microwave & oven combo, tons of cupboard &counter space, and a huge pantry - a kitchen built for the budding chef! Adjacent to the kitchen and eating area is a large family room with huge windows, a gas fireplace, and a patio door that floods the house with light and offers views of the back deck and yard. This is the perfect space for entertaining family or friends. A separate office with French doors provides a quiet and functional workspace, while a convenient laundry room and powder room complete the impressive first floor. Up the wood staircase on the second floor is an impressive primary bedroom featuring cathedral ceilings, a gas fireplace, a walk-in closet, and a luxurious 5-piece ensuite. The room is large enough to accommodate a sitting area, a perfect place to hide away in peace and quiet. The 2nd bedroom, which has its own ensuite, is also a huge front bedroom with its own private balcony. Two additional bedrooms share a full bath, providing plenty of room for a growing family. The bright finished basement with laminate flooring, built-in pot lights, & thoughtful finishes includes a fifth bedroom, a second laundry room, a stunning bathroom with a stand-up shower, a storage room, and an electrical room (furnace replaced '22). Pie-shaped backyard features a stone patio, PVC fencing, a gazebo, & a shed. Extended driveway w/pavers provides ample parking. This home is in an amazing location just a stones throw from Costco, Amazon warehouse, HWY 416, restaurants, shopping, schools, parks, transit, this home has it all! (id:53341)
5329 Bank Street
Ottawa, Ontario
Unlock the potential of this prime development opportunity located just minutes from the Rideau Carleton Raceway. This centrally located property offers unmatched versatility, whether you're looking to develop a high-traffic commercial venture or a custom residential project. Set on an oversized lot, the space allows for a variety of layouts and configurations, giving you the flexibility to bring your vision to life. Conveniently positioned close to the Ottawa International Airport, South Keys Shopping Centre, and major transit routes, this property is a rare gem with incredible future value. With high visibility, easy access, and proximity to a range of amenities, this is your chance to invest in a location that offers both immediate appeal and long-term growth. Don't miss out on this exceptional opportunity. (id:53341)
621 Noriker Court
Ottawa, Ontario
This fully upgraded luxury multi-generational home has over $200K in builder upgrades, plus a finished basement and offers exceptional features throughout! Located on a quiet cul-de-sac in Richmond's Fox Run community. A spacious layout with a main floor bedroom complete with its own ensuite and closet, plus den. This home also includes TWO primary bedrooms with private ensuites, and Jack and Jill bathroom for the kids. The bright and spacious basement apartment includes a private entrance and ample natural light, while still allowing the main home access to a rec room and storage. The chefs kitchen features high-end appliances and a walk-in pantry, while the entire home is enhanced with marble flooring, pot lights inside and out, automatic blinds, closet organizers, and triple-pane windows. No upgrade was spared in this Home! This home truly has it all comfort, luxury, and functionality upgraded to the max. Upgrades after purchase: $110,000 - Closets by California Closets: $10,000 - Curtains and wallpaper by Randalls, automatic blinds: $18,000 - Basement finishing: $70,000 - Fence: $7,000 - All light fixtures and chandeliers: $5,000 - Whole-house humidifier, window tint treatment, whole-house camera monitoring system, and centralized Netgear wireless access point. (id:53341)
2435 Georgina Drive
Ottawa, Ontario
Set on a spacious lot in the prestigious Whitehaven neighbourhood, this expansive brick home offers timeless charm and exceptional space for family living. The main floor boasts a classic layout featuring a grand sunken living room with 9fr ceilings, formal dining area, and an eat-in kitchen with ample cabinetry and counter space, seamlessly connected to a den that offers multiple uses. Upstairs, the generous primary suite features a 6-piece ensuite, complemented by four additional well-sized bedrooms and a full bath. The finished basement offers even more living space for family fun, recreation and entertaining needs. Outside, enjoy a beautifully landscaped backyard with a patio, mature trees, and plenty of green space for outdoor relaxation. Located in a prime location just minutes from the Ottawa River, parks, Carlingwood Mall, schools, public transit, and the highway. (id:53341)
2011 Cessna Private
Ottawa, Ontario
Discover unparalleled luxury in this magnificent single-family home located in the serene community of Carp. Step inside to find a formal living and dining area that exudes elegance, complemented by 9ft smooth ceilings and exquisite upgraded hardwood floors throughout the main level. The family room is a true showstopper, featuring an upgraded fireplace and stylish backsplash, soaring open-to-above ceilings, and large windows that flood the space with natural light. The open-concept eat-in kitchen is designed for both functionality and style, with two-tone upgraded cabinets, stunning quartz countertops, stainless steel appliances, a gas range, and a spacious island, perfect for culinary enthusiasts and entertaining guests. A convenient full bath , main floor bedroom and a generous mud room complete the main floor, offering both comfort and practicality. Ascend to the second level to find four generously sized bedrooms, including a luxurious primary retreat with a large walk-in closet and a private 4-piece ensuite bath featuring a stand-up glass shower. A well-appointed laundry room adds convenience to this level. The expansive basement presents a blank canvas, ready for your personal touch to create the ultimate entertainment space or additional living area. Step outside to your private backyard oasis, fully fenced and secluded with no rear neighbors, featuring a custom in-ground pool ideal for summer relaxation and gatherings. Don't miss the opportunity to make this luxurious residence your forever home. (id:53341)
17 Rutherglen Terrace
Ottawa, Ontario
Exceptional blend of style, space, and functionality with a stunning resort-style backyard oasis, featuring a saltwater pool and low maintenance stamped concrete. Conveniently located in the heart of Kanata North, close to Kanata's high tech community. This beautifully maintained 4 BEDROOM PLUS LOFT home offers a thoughtful layout ideal for families and professionals alike. The main level welcomes you with gleaming hardwood floors, designer lighting, and a spacious open-concept living and dining area perfect for entertaining. A cozy family room with a gas fireplace adds warmth and comfort, while the chef-inspired kitchen features granite countertops, stainless steel appliances, ample cabinetry, and a sunny breakfast nook overlooking the private backyard. Main level is freshly painted. At the center of the home, a striking staircase creates an elegant architectural focal point and connects seamlessly to the upper level. Upstairs, you'll find four generous bedrooms with tall ceilings, large windows, and modern finishes. The primary suite includes a walk-in closet and a spa-like ensuite. A second bedroom features its own private ensuite, and two additional bedrooms share a stylish full bathroom ideal for family or guests. The fully finished basement offers a bright recreation room, a full 5th bathroom, and plenty of storage, with potential to add a fifth bedroom or a home gym. Step outside to your own backyard oasis complete with a saltwater pool, manicured landscaping, and multiple areas for relaxing or entertaining. This home offers the perfect balance of luxury and practicality in one of Kanata's most desirable neighbourhoods. A rare opportunity not to be missed! For showings or inquiries call Joe Scafidi 6137696673 (id:53341)
2 Muirfield Gardens
Ottawa, Ontario
Impeccable custom-built home with over 3200 sq/ft of living area situated on over 1 acre of serene privacy in the prestigious Cedarhill Estates. This exceptional property offers the perfect balance of luxury, comfort, and convenience just minutes from shopping, amenities, and Highway 416. From the moment you arrive, you'll be captivated by the beautifully landscaped front and back yards, framed by mature trees that provide tranquillity. Step inside to a welcoming foyer that opens to a spacious office/den with stunning views of the front yard. The main level features generous living and dining areas, perfect for entertaining, and an open-concept gourmet kitchen with two pantries, abundant cabinetry, and an inviting eating area overlooking a large family room. Oversized windows flood the home with natural light, highlighting the gleaming hardwood floors throughout the main and upper levels. A graceful circular staircase leads to the upper floor, where the oversized primary suite boasts a luxurious 5-piece en-suite. Three additional large bedrooms and a family bath complete the upper level. The expansive basement offers endless possibilities. Experience the perfect retreat in Cedarhill Estates, where luxury meets lifestyle and every day feels like home. (id:53341)
610 Kenabeek Terrace
Ottawa, Ontario
Spacious 6-Bed+den, 4-Bath Multi-Gen Home on 149-ft Lot! Welcome to this 3620 SF + 650 SF fin. lower level, 6-bedroom, 4 full bath home designed for multi-generational living. Featuring 9-ft ceilings on all 3 levels, this home offers a bright office, main floor bedroom with ensuite, and an open-concept living/dining area with hardwood throughout. The gourmet kitchen includes a quartz waterfall island, matching counters & backsplash, premium appliances, and custom soft-close cabinetry. The eat-in area flows into a spacious great room perfect for family living. Upstairs offers 5 large bedrooms, including 2 Jack & Jill baths, plus a luxe primary suite with 2 walk-in closets and a spa-like 4-pc ensuite. All bathrooms feature quartz counters. The finished lower level includes a bright rec room with large windows. Extras: custom garage shelving, 200 Amp available for EV charging, electronic blinds, and prime location near top amenities. Some pictures virtually staged (id:53341)
1736 Groves Road
Russell, Ontario
This expansive bungalow, set on over 2.5 acres of treed property in Russell, perfectly balances comfort, character, and resort-style living. Thoughtfully designed and beautifully maintained, it offers bright, inviting spaces ideal for everyday life and entertaining. At the heart of the home, the kitchen features ample cabinetry, generous counter space, and a seamless flow into the sunny breakfast nook, where French doors open directly to the backyard oasis. Gather in the welcoming family room with a cozy fireplace, entertain in the formal dining room with peaceful treed views, or relax in the living room with French doors leading to a covered outdoor space. The main level offers two bedrooms, including a luxurious primary suite with a walk-in closet and spa-inspired 5-piece ensuite, while a separate 4-piece bathroom serves family and guests. The spacious lower level expands the living space with three additional bedrooms, a spacious laundry room, a 3-piece bathroom, and a large recreational area. Step outside to your private resort: a 12x30 inground saltwater pool with a 6-ft deep end, fully fenced for safety and enjoyment, surrounded by beautifully landscaped grounds, a terrace for outdoor dining, and a dedicated fire pit area for evenings under the stars. For those who enjoy gardening and homesteading, the property also features a large vegetable garden, chicken coop, and wood shed. Additional highlights include a durable tin roof, an attached 2-car garage, and a 24x30 garage base already in place a perfect rough-in for a future workshop or garage expansion. Blending modern comforts with timeless charm, this property is more than a home its a lifestyle retreat. From its bright interiors to its incredible outdoor amenities, every detail has been designed to make you feel at home. From the moment you arrive, you'll know: this is where you're meant to be. (id:53341)
3 East Healey Avenue
Ottawa, Ontario
Set on nearly an acre of manicured grounds, 3 East Healey Avenue blends timeless architecture with modern upgrades, offering a lifestyle of ease and refinement just minutes from everyday conveniences. Stately stucco-clad dormers & rich brown brick façade anchors the home with a sense of permanence & strength.The backyard is designed for living well in every season. A sparkling inground pool, updated with a new liner &pump (2021)is the centerpiece of the outdoor retreat. Updated in 2024 the screened porch extends living space, ideal to take in the changing seasons & the composite deck for outdoor gatherings.Inside, the floor plan balances formality with function. The welcoming foyer with dual walk-in closets opens to the formal living & dining rooms both enhanced by large bay windows overlooking the front gardens. At the heart of the home, the kitchen with refreshed cabinetry, backsplash & open shelving flows into the family room, where a gas fireplace provides warmth & focus. Pot lights & updated fixtures lend a modern edge while maintaining a comfortable, inviting atmosphere. Everyday practicality with a main-floor laundry (laundry chute from the 2nd floor) full bath & side foyer providing direct access to the fenced dog run, extended height garage (with EV) & secondary stairwell leading to the lower level.The second floor continues with recent updates: new carpeting, lighting, & soft neutral paint. The primary suite offers a walk-in closet, ensuite and a flexible den/bed adjoins the suite-ideal for a nursery or home office. 3 additional bedrooms share the updated bathroom with heated floors.The lower level offers dedicated workshop, gym, cold cellar & cozy rec room makes the perfect spot for movie nights, plus generous storage space. Close to top-rated schools, easy access to major routes &within walking distance to coffee shops, the Stittsville library, & local amenities, this is an uncompromising opportunity in one of Stittsville's most established enclaves. (id:53341)
700 Coast Circle
Ottawa, Ontario
Welcome to 700 Coast Circle, Minto Redwood, situated on a 52' lot on a quiet family friendly street in Mahogany. This 3550+ sq ft. home has Model home grade finishes throughout-Mirage Maple hardwood flooring, Solid hardwood staircases, Upgraded carpeting and under pad, 9 foot ceilings on both levels, Large porcelain tiles, Quartz countertops throughout, 10 foot 'waffle' ceiling in the main floor family room with a 36" gas fireplace. The kitchen is a hosts delight featuring built in wall ovens, Gas cooktop, pantry & beverage center. The Main living area has southern exposure. The 2nd floor features a massive master with a large closet and an oasis ensuite. Two bedrooms share a Jack & Jill bathroom and the 4th bedroom has a 3 piece ensuite. Storage is a dream with extra cabinets in the laundry, a walk-in linen and a walk in closet in every room. Vinyl Fenced backyard with two access gates. Upgrades worth 170k+! Appliances, blinds and fence all here too! Are you ready to move into your dream home? (id:53341)

