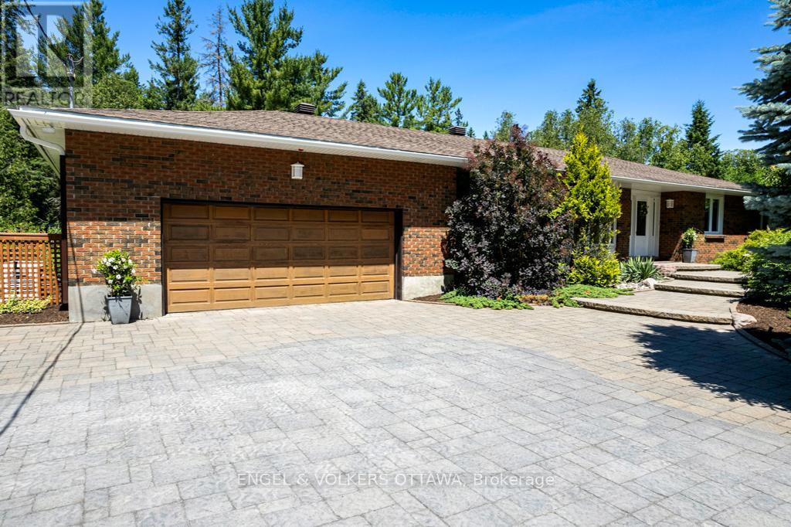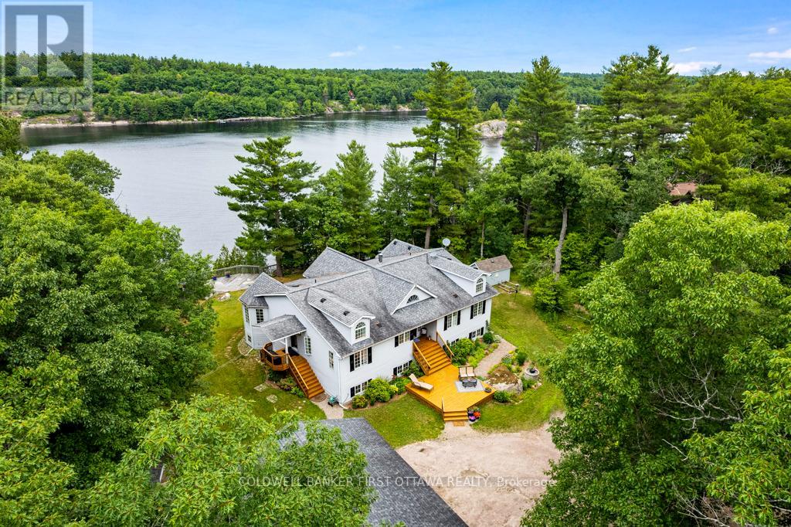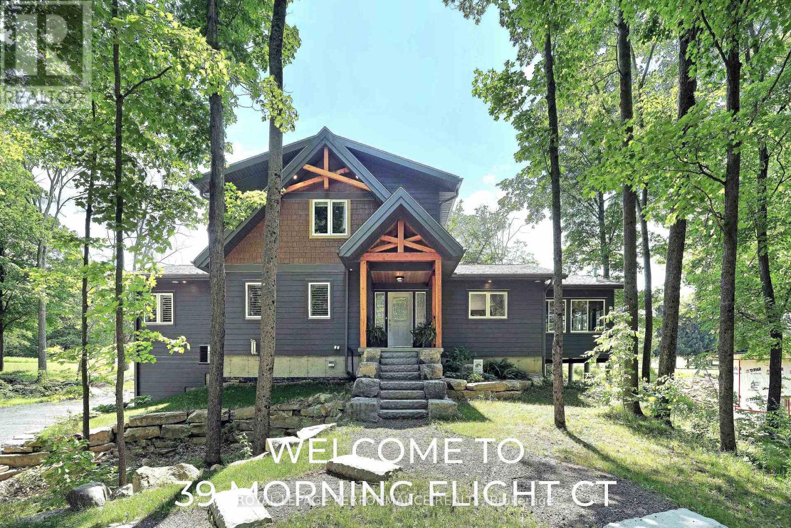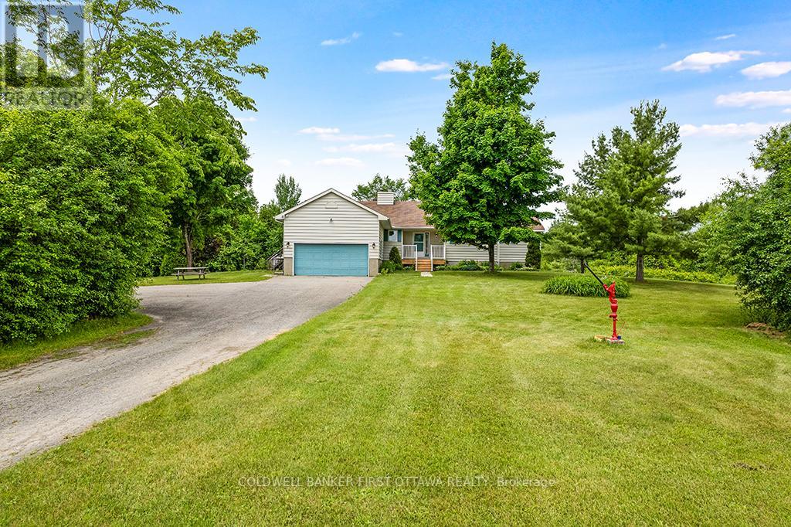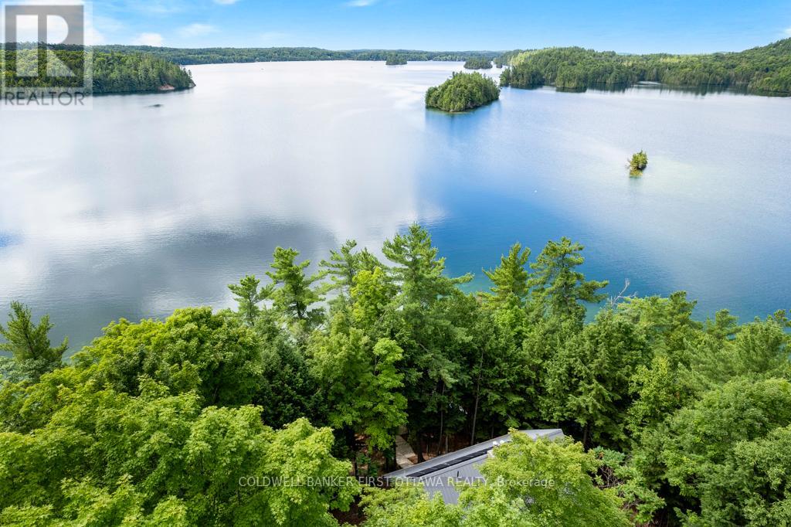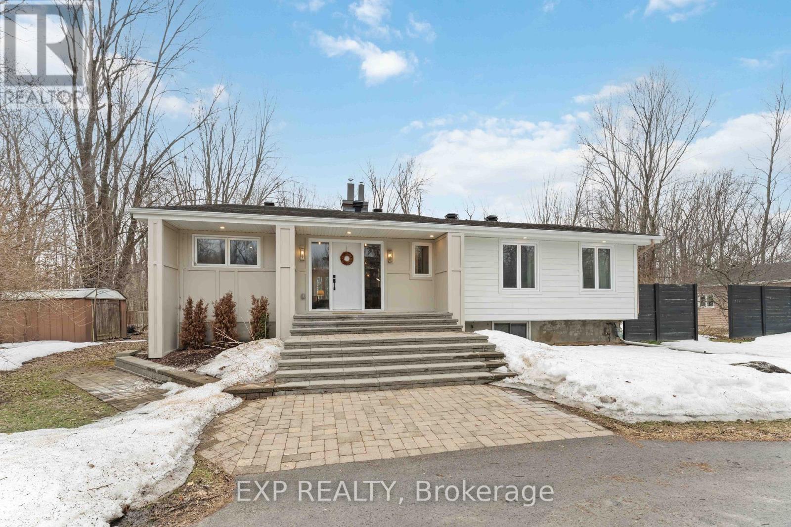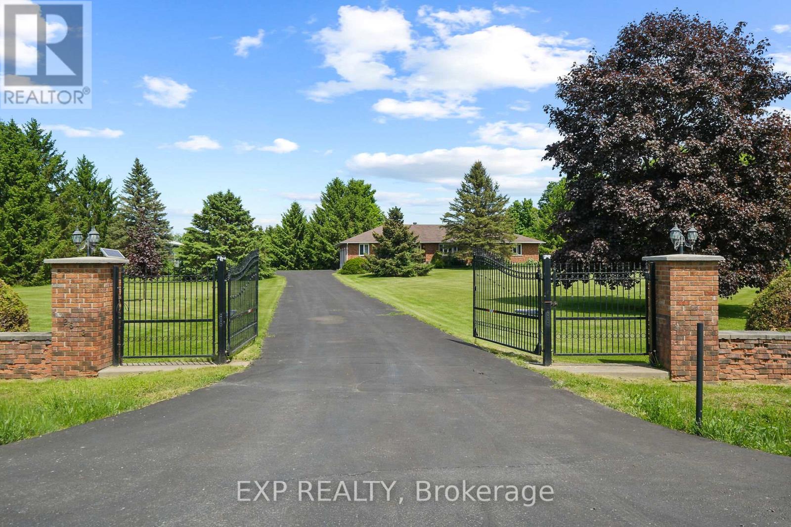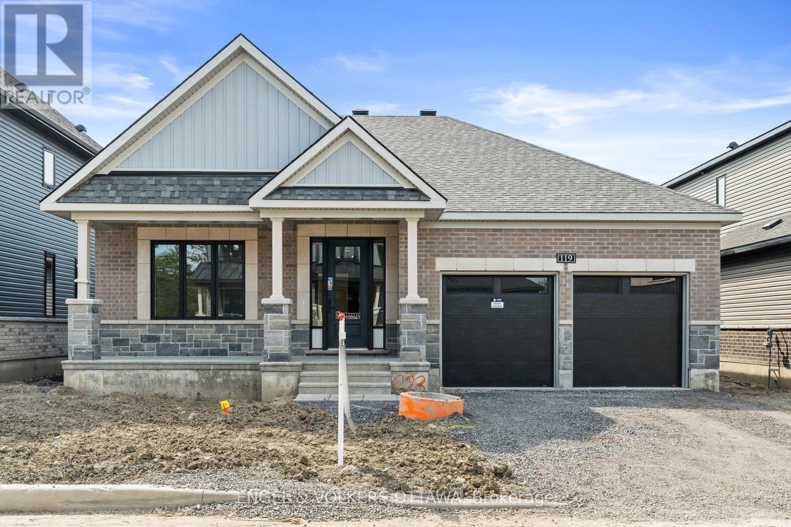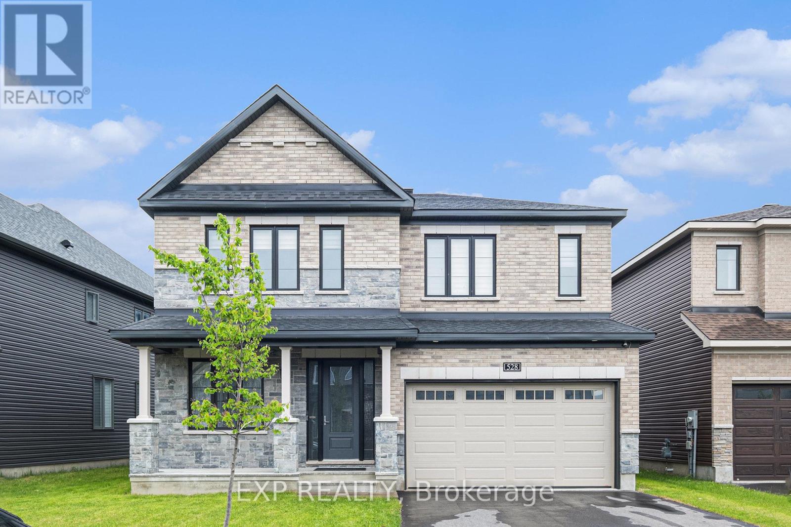656 Spruce Ridge Road
Ottawa, Ontario
Elevated Living on a Private 6.57-Acre Estate. Discover elevated lifestyle living at its finest on this immaculate 6.57-acre treed property, offering exceptional privacy and a rare sense of space. With severance potential being more than double the size of the typical 2-acre parcels in the community this property presents a unique investment opportunity as well as a stunning place to call home. Gorgeous mature landscaping and a pristine interlock stone driveway welcomes you to the residence, setting the tone for the quality and care found throughout. Inside, the home offers 5 bedrooms, 4 bathrooms, and multiple living areas designed to accommodate both family life and elegant entertaining. The main level showcases beautiful stonework surrounding the formal dining area, highlighted by a cozy natural gas fireplace. A spacious living area blends seamlessly with a secondary dining space, offering flexibility and room to gather. The lower level with separate entrance feels brand new and features two distinct areas perfect for family enjoyment, with two additional bedrooms, a full bathroom, a private office, and a large flex space ideal for a home gym, playroom, or creative studio. For those who are handy or need extra space, the fully powered workshop is truly impressive ready to support your next project or hobby. Outdoor living is equally inviting, with a charming gazebo perfect for summer evenings and a natural gas stone fire pit welcoming guests at the front entrance. Natural gas is thoughtfully integrated throughout the property, powering the 'Generac' generator, furnace, gas stove, outdoor BBQ, and indoor fireplace, ensuring efficient and comfortable living year-round. This is a home that delivers exceptional lifestyle, privacy, and long-term potential, a truly rare find. (id:53341)
183 Hamilton Road
Russell, Ontario
Welcome to this exceptional rural property situated on over 2.5 acres, offering the perfect balance of privacy, space, and convenience. Ideal for raising a family, the home features three spacious bedrooms on the upper level and a finished lower level, perfect for a teen retreat, recreation area, or simply relaxing. A separate laneway leads to a detached shop at the rear, complete with a hoist, providing ample room for storage, hobbies, or a home-based business. Pride of ownership is evident throughout, with the interior and exterior meticulously maintained. The fully landscaped grounds are designed for outdoor enjoyment and are just waiting for you to host family and friends. All of this is located just a five-minute drive to the Village of Russell, where residents enjoy access to five schools, an arena, shopping, churches, banking, Tim Hortons, and more. Experience the benefits of rural living with the convenience of nearby amenities in this rare and desirable offering. (id:53341)
1718 Blue Heron Ridge
Frontenac, Ontario
Welcome to 1718 Blue Heron Ridge, a spacious year-round home on the shores of sought-after Kennebec Lake. Set at the end of a quiet, privately maintained road, this custom-built raised bungalow offers 4000 square feet of finished living space, thoughtfully designed for family or multi-generational use. Enjoy deep, clean water off the end of the dock, ideal for swimming, or relax in the gazebo perched along the ridgeline, surrounded by landscaped acre of gorgeous perennial gardens and, extensive decking. Inside, the open-concept main floor features a vaulted pine ceiling, wide-plank oak flooring, and a large, upgraded kitchen with large island, granite counters, and a farmhouse sink. Patio doors lead from the kitchen to a large and recently re-built deck, from which you can walk down to the back yard and the water below. The main level also includes a living room with wood-burning fireplace, a den with custom cabinetry, a home office, and two bedrooms, including a generous primary suite with luxurious ensuite and walk-in closet. An indoor hot tub looks out over the water and the second bathroom features a large cedar sauna. Downstairs, the walkout lower level offers two additional bedrooms, a bathroom, a family room, games area, wet bar, multiple storage, utility, and hobby spaces, and a cold room. The detached garage has space for 2 cars as well as a large 30'x9' woodworking shop. Major updates since 2020 include kitchen and bathroom renovations, new exterior doors and patio doors, rebuilt front, rear, and side decks, and a new AC unit. The private road is cleared and maintained by the Blue Heron Ridge Road Association (fee is $150/year). This beautiful waterfront home is only 1 hour from Kingston, 2 hours from Ottawa, and 3 hours from downtown Toronto. Come experience lakefront living at its finest! (id:53341)
39 Morning Flight Court
Greater Madawaska, Ontario
Stunning open concept executive modern bungalow w/ loft and vaulted ceilings, backing on the Highlands Golf course. This fabulous custom home built in 2021, has 2 + 1 bedrm, 4 bathrm, including main floor powder room & laundry room. Through the front door entrance hall, you are greeted into a spacious, bright, inviting modern open concept living room, w/ high vaulted beamed ceiling, floor to ceiling fireplace, and open floor plan leading right into the dining area, next to the modern upscale kitchen w/ quarts counter tops, peninsula bar w/seating, adjacent to the 4 season sun room w/ fireplace, leading out to a large deck overlooking the golf course. Enjoy the view from the deck with the new hot tub, BBQ, outdoor furniture & automatic roll-out awning. Back inside, off the living room, is the main floor primary bedroom w/ vaulted ceiling, large windows, walk-in closet and large ensuite with double sinks & double glass shower. Up in the loft, you will find an office/den plus a guest bedrm w/ vaulted beamed ceiling & large 3 piece bath rm. The downstair has a fully finished bright basement, with in-floor heating, 3rd bedrm which is currently used as a gym w/ closet space, a 3 piece bathrm, wine cellar / cold room, storage room, plus access to large insulated 2 car indoor garage. Outdoors you will find a back-up generator, heated stand alone garage, + a separate large garden shed. When the stars are out, step out in the front yard where you can cozy up for fireside chats with friends. This gem is situated on a quiet cul-de-sac close to Calabogie Lake, minutes from restaurants, grocery store, pharmacy, Calabogie Peaks ski slopes & Calabogie race track, numerous Crown trails, K&P, ATV & Snowmobile touring trails. 1 hr outside of Ottawa, this is country living at its best, with paved municipal year round maintained roads, & internet +++. Most furnishing etc. are available for sale, refer to attached list for details. A little slice of paradise awaits the lucky one! (id:53341)
640 Mcconnell Road
Montague, Ontario
Serenity throughout 521 woodland acres with endless miles of trails. In all the this tranquil privacy, you have lovingly-maintained one-owner bungalow. Set back from road for extra privacy, the 3 bedroom, 2,5 bathroom home is located at the end of quiet non-thru road that's maintained by the township. Attractive front porch welcomes you inside to white bright foyer with ceramic flooring and a convenient closet. Livingroom offers wood-burning fireplace featuring marble hearth, large windows with custom built-in blinds and grand views of nature's splendors. Dining area has patio door to sunroom. Laurysen kitchen offers washed-oak cabinetry with extra prep spaces, breakfast bar peninsula and big window overlooking pastoral green landscape. Sunny three-season sunroom has walls of windows and door to rear deck for summer gatherings. Laundry room includes sink and door to side deck. Comfortably spacious primary suite has walk-in closet and 3-pc ensuite. Lower level hobby room, cold storage and large flex space awaiting your finishings. Propane furnace and propane-fired hot water tank are both 2019. Attached two-car garage has generator outlet plug. Exterior wood-siding freshly painted 2022. Of the 521 acres, 30 acres are tillable. Wild garlic in the woods along with variety of natural plants, vegetation, majestic trees, deer and song birds. Conservation land property tax incentive possible. Severance also possible. Hi-speed. Cell service. 5 mins to Merrickville; 15 -20 mins to Smiths Falls or Kemptville (id:53341)
10 Perkins Boulevard
Perth, Ontario
Nestled on a peaceful cul-de-sac in one of Perths most sought-after neighbourhoods, this 4,460sf, 3+2 bedroom, 3.5 bathroom home blends refined elegance with modern comfort. Ideal for families, entertaining and those seeking tranquility. Setting is serene, park-like backyard oasis, just a short walk from downtown Perth's fine restaurants, artisan shops, and historic charm. From the moment you arrive, the inviting front verandah with low-maintenance Trex decking sets the tone for this pristine maintained property. Step into the sun-filled foyer, where soaring cathedral ceilings and upper windows create grand, welcoming first impression. Living room a showstopper with 17 high ceilings, dramatic floor-to-ceiling windows and gas fireplace flanked by custom built-ins. Formal dining room overlooks lush backyard gardens, while the gourmet kitchen offers granite countertops with rounded edges, ceramic backsplash, wine shelving, an appliance garage and peninsula breakfast bar and adjoining dinette. Den has heated floors, built-in entertainment centre, surround sound, and library-style shelving. Main floor primary suite retreat features vaulted ceilings, radiant floor heating, built-in surround sound and walk-in closet. Spa 5-piece ensuite with double vanity, soaker tub and separate shower. Upstairs, two generously sized bedrooms with deep closets and a 5-pc bathroom with two sinks. Lower level radiant-heated family room pre-wired for home theatre. Lower level two bedrooms, office, and a 4-pc bathroom, perfect for guests or extended family. Above the attached double garage is versatile flex room that also has separate entry for possible home office, studio or in-law space. Landscaped backyard oasis has perennial gardens and privacy hedges. Composite deck includes 2021 hot tub and2024 pergola. Home has underground hydro from road. Enjoy the best of small-town living with schools, hospital, recreation centre, and walking trails. (id:53341)
2275 Palmerston Lake
Frontenac, Ontario
Set on 6.69 forested acres with over 1,400 feet of private shoreline, this custom-built log home on Palmerston Lake offers quiet comfort and quality craftsmanship. The setting is both peaceful and wild, bordered by more than 1,000 acres of Crown land and over a kilometre of untouched Crown shoreline to the west. A short boat ride from the Marina brings you to the dock, where deep, clean water invites you to swim, fish, or simply take in the long, uninterrupted views down the lake. Designed with care and built to last, the home features timberframe accents, wide-plank pine floors, and a soaring great room anchored by a striking fieldstone fireplace. A woodstove adds warmth to the lower-level family room, while three bedrooms and two full baths provide space for family and guests. Down a forest path, a separate bunkie with its own outhouse offers a quiet retreat for visitors or a distraction-free artist's studio. The off-grid systems are robust, with a large solar and battery setup, generator backup, lake water intake, and full septic. Outside, a large firepit near the waters edge offers the perfect way to enjoy starlit evenings, and trails through to the neighbouring Crown land offer easy access to ATV and snowmobile routes. Imagine sipping your morning coffee on the dock as loons call across the water, grounding you in the quiet beauty of the land. 1.5 hours from Ottawa or Kingston, this is a place to get away and settle into a slower rhythm. (id:53341)
4688 Fallowfield Road
Ottawa, Ontario
Set on just over an acre with no rear neighbours, this fully renovated bungalow offers the space, privacy, and flexibility that young families and small to medium contractors rarely find. Unlike typical side-by-side developments, this property offers breathing roomwith the potential to grow alongside your needs. Conveniently located between Barrhaven and Kanata, it's perfect for a home-based business, workshop, or future addition. Inside, enjoy a bright open-concept layout with exposed brick, hardwood floors, and a designer kitchen featuring a gas range, waterfall quartz counters, full backsplash, and butlers pantry. Three bedrooms on the main level, including a primary with private deck access. The finished lower level offers 3 more bedrooms, a full bath, and a cozy family room with fireplace. Circular driveway, oversized detached 2-car garage, and a new septic system built for a 2,500 sq ft expansion. Just 15 minutes to downtown. ** This is a linked property.** (id:53341)
1003 - 85 Bronson Avenue
Ottawa, Ontario
Experience luxury and space in this rare 3-bedroom (or 2-bedroom plus den) unit perched high above Ottawa's vibrant Centretown with stunning north-west views of the Ottawa River and the Gatineau Hills and balconies on both the north and south sides. Designed with an open-concept layout, the home is bathed in natural light, highlighting the rich hardwood flooring and elegant finishes and is ideal for entertaining. The gourmet kitchen boasts granite countertops, stainless steel appliances, and a rare double pantry. The primary suite features a spacious 5-piece ensuite, providing a serene retreat, walkin closet with custom built-ins and balcony. The versatile layout makes for an ideal work from home space. Additional conveniences include in-unit laundry, two storage lockers combined, two underground parking spaces (with potential for third spot not included). Building amenities include the peaceful Gardens, gym, party room and underground guest parking. Steps to the Ottawa River Parkway walking and biking paths, Lyon Street O-train, Lebreton Flats and the new library as well as all Centretown has to offer. Vacant, quick closing available (id:53341)
2673 Yorks Corners Road
Ottawa, Ontario
Serene Country Living Just Minutes from the City! Welcome to your dream retreat an all-brick bungalow nestled on 3.36 acres of pure privacy. This beautiful property offers the perfect blend of peaceful rural living with convenient access to everything you need. Nestled between the Village of Metcalfe and the Village of Russell, and only 20 minutes to Ottawa, this home offers the best of both worlds. Step inside to find a well-designed layout with 2 spacious bedrooms on the main floor, and 3 additional bedrooms in the fully finished walk-out basement ideal for large families or multigenerational living. The sun-filled main living space boasts large windows, a cozy layout, and serene views of the surrounding nature. Outside, you'll find a 3-car attached garage, plus an impressive 3-bay detached garage/shop perfect for hobbyists, equiped with 3 boxstalls, extra storage, or anyone who needs room for toys and tools. With easy access to the 417, commuting is a breeze, and all amenities including grocery stores, Tim Hortons, pharmacies, banks, churches, and schools are just minutes away. Take the short drive and come see this one for yourself its sure to impress! (id:53341)
119 D'arleux Place
Ottawa, Ontario
Discover the perfect blend of nature and convenience in Mahogany, where green spaces, scenic parks, and the tranquil Mahogany Pond are just steps from your door. Enjoy the charm of nearby Manotick Village, featuring boutique shops, fantastic dining, picturesque views, and welcoming, family-friendly streetscapes.This stunning Minto Evergreen model home offers modern living with 2 spacious bedrooms and 2 full bathrooms. The open-concept main floor features a bright living area with a cozy fireplace, and a chef-inspired kitchen equipped with stainless steel appliances, upgraded two-tone cabinetry with stylish hardware, and quartz countertops including an island - ideal for entertaining. The primary suite offers a generous walk-in closet and a private ensuite for your comfort and relaxation. Don't miss your opportunity to own a thoughtfully designed home in one of Ottawas most sought-after communities - where comfort, style, and location come together seamlessly. (id:53341)
528 Anchor Circle
Ottawa, Ontario
Step into sophisticated living with this impressive 6+1-bedroom, 5.5 -bathroom detached home in the highly desirable Mahogany community of Manotick. This Minto Rosewood model with main floor guest suite offers an expansive and functional floor plan designed to accommodate modern family life with style and flexibility. Situated on a quiet residential street, the home enjoys a peaceful setting just minutes from parks, schools, and village amenities.Inside, soaring 9-foot ceilings on both the main and second levels create a bright, open feel throughout. The main floor features an elegant formal living/dining room, a generous family room with a sleek gas fireplace, and a stylish kitchen with a large centre island, upgraded cabinetry, stainless steel hood fan, and a ceramic tile backsplash. The main floor office will give you quiet space to work. A private in-law or guest suite on the main level includes its own 3-piece ensuite, offering ideal accommodations for extended family or visitors. Upstairs, the spacious primary bedroom includes a large walk-in closet and a 5-piece ensuite complete with double vanities, a soaker tub, and a separate glass shower. Two secondary bedrooms share a Jack & Jill bathroom, while two additional bedrooms share a full bath. While currently configured with a large linen closet, the upper level also has a designated space for optional second-floor laundry.The fully finished basement expands the homes versatility, offering a large recreation room, an additional bedroom, a full bathroom, and generous storage. (id:53341)

