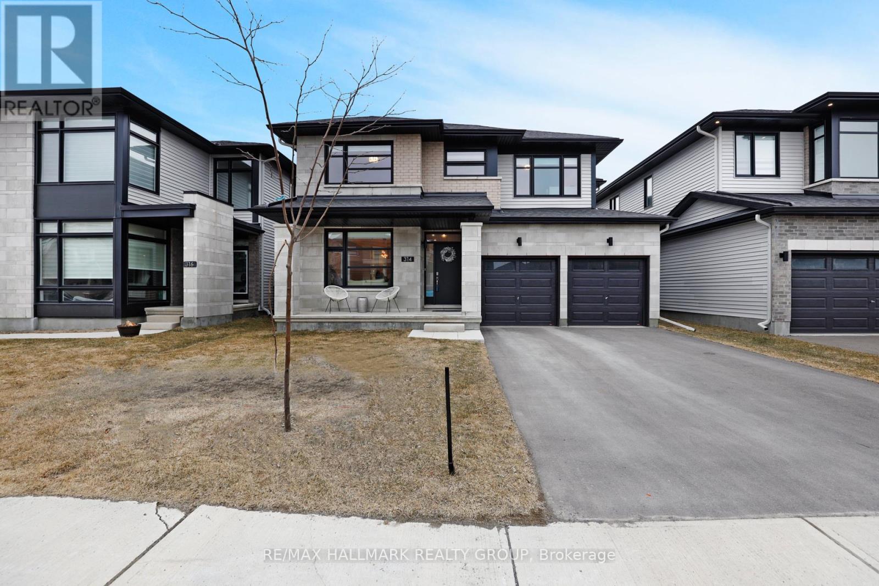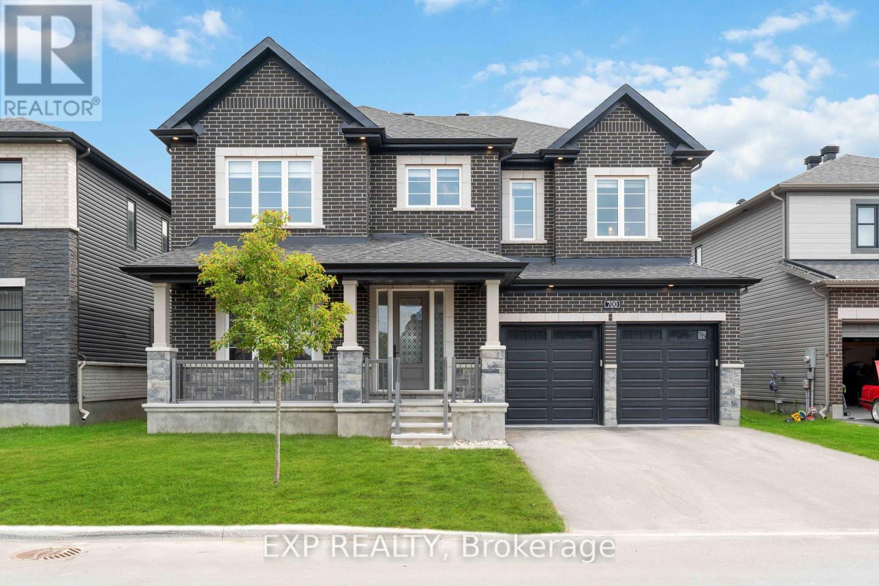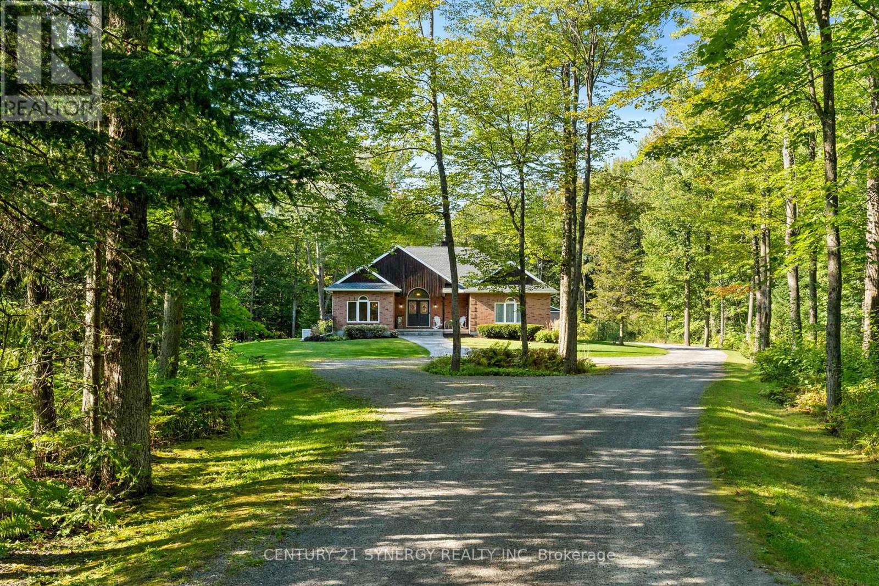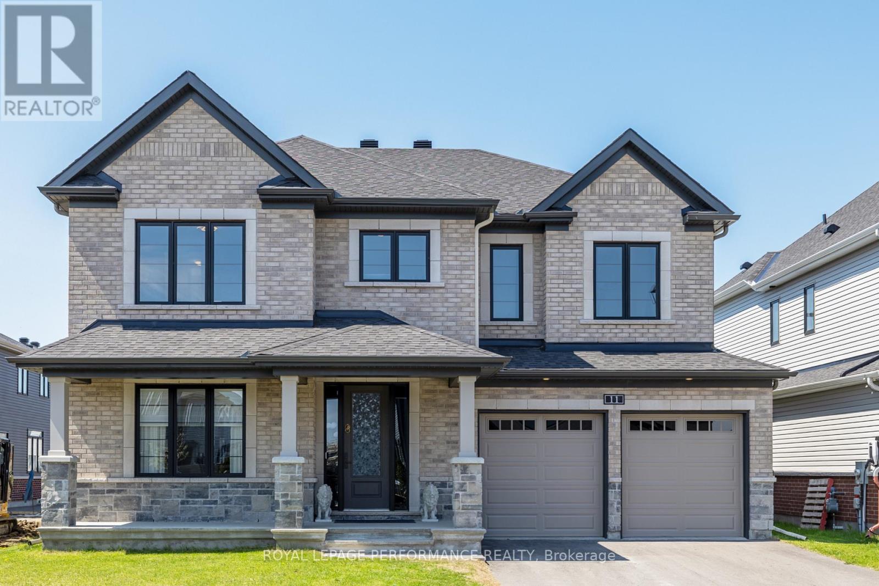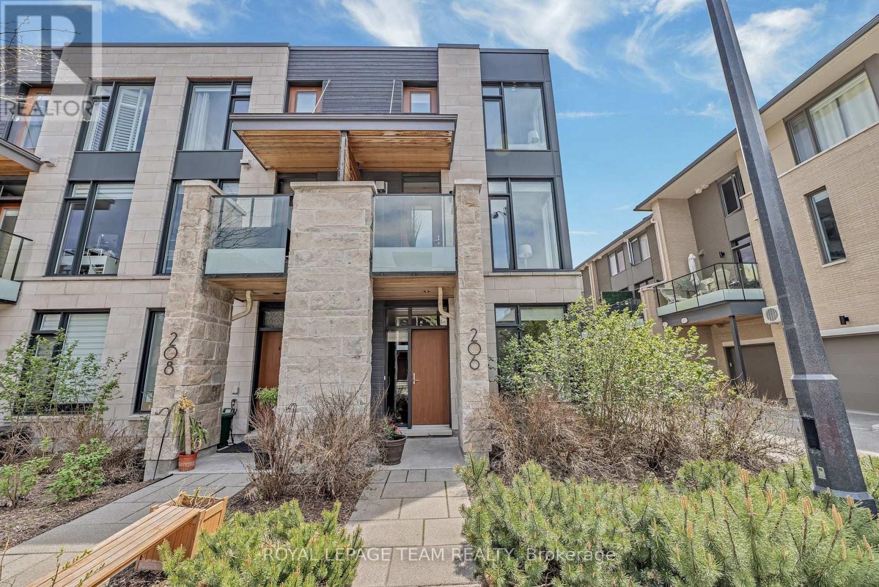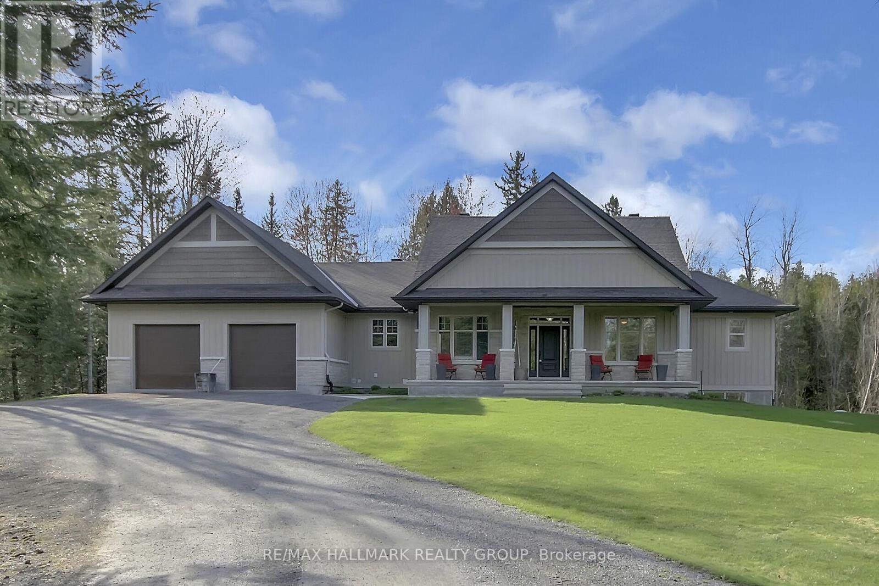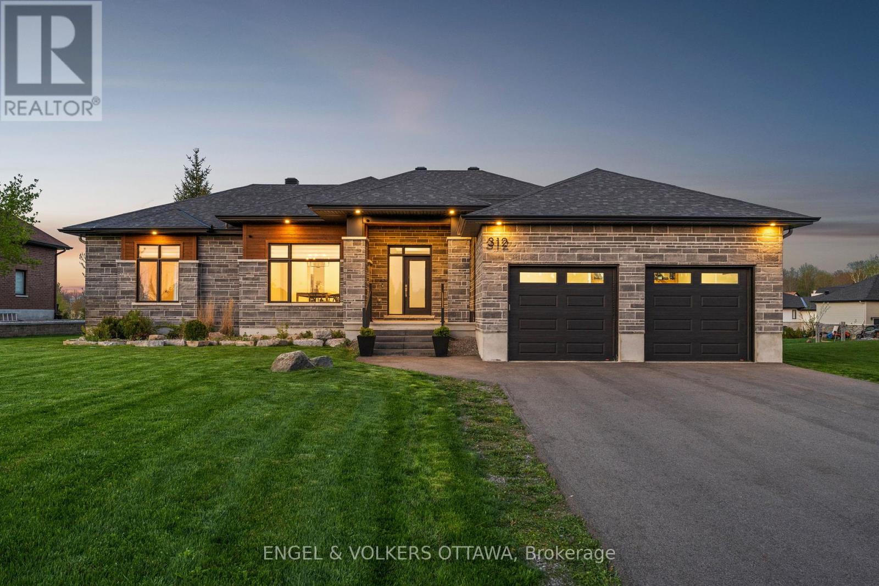A - 206 Holland Avenue
Ottawa, Ontario
Stunning semi-detached home, built in 2013, located in sought-after Wellington Village and backing directly onto Fisher Park! This rare offering provides the luxury and comfort of a newer build in the heart of Ottawa's most trendy and vibrant neighbourhood. The professionally landscaped front yard creates instant curb appeal. Inside, a bright welcoming foyer leads to an impressive interior featuring hardwood floors, recessed lighting, and an abundance of windows that flood the space with natural light. The chef's kitchen is designed for both daily living and entertaining, with quartz countertops, an oversized island with pendant lighting, and separate walk-in pantry. The spacious open-concept living and dining area is ideal for gatherings or quiet evenings at home, with a contemporary gas fireplace flanked by windows and patio doors to the backyard. A stylish powder room completes the main level. Upstairs, the spacious primary suite boasts two walk-in closets and a luxurious spa-like ensuite with dual sinks, soaker tub, and oversized glass shower. Two generous additional bedrooms and a 5-piece main bathroom can be found at the top of the large, open landing. A full laundry room with sink and built-in cabinetry add convenience and functionality to the top floor. The fully finished basement features a bright and versatile recreation room with large windows, a second gas fireplace, a full bathroom, and plenty of storage plus the flexibility to add a fourth bedroom. Outside, enjoy a private, west-facing backyard with no rear neighbours, complete with a large stone patio, beautiful landscaping, and a natural gas BBQ. All this just steps from the LRT, Elmdale Tennis Club, Fisher Park, Parkdale Market, schools, the GCTC and some of Ottawa's trendiest shops and restaurants in Wellington West. Urban living at its finest! (id:53341)
314 Cornice Street
Ottawa, Ontario
Nestled in a serene location backing onto a tranquil park, this Richcraft Unique Norwood model offers unparalleled privacy with no rear neighbors. Designed with meticulous attention to detail and no expense spared, this home features over $217,000 in upgrades, enhancing both its beauty and functionality. Bright & Inviting Interiors, as you step inside, you'll immediately appreciate the builder's meticulous craftsmanship. Open, airy ambiance is created with 9-foot ceilings on both the main and second floors, paired with high-end hardwood flooring throughout. Large windows fill every room with natural light, ensuring a bright and welcoming atmosphere. The ground floor features a spacious living and dining area complemented by a Spacious, expansive, open-concept great room that is perfect for gatherings, showcasing elegant high-end lighting and a cozy gas fireplace. The gourmet kitchen is a chefs dream, boasting a stunning waterfall quartz extended Island, modern quartz countertop, top-of-the-line appliances, custom cabinetry, executive style office and the spacious mudroom is an added bonus,. Luxurious Upstairs, you will find four spacious bedrooms, two of which feature luxurious ensuites. The elegant primary ensuite offers a spa-like experience, with double sinks, a glass stand-up shower, and a relaxing soaker tub. The master bedroom includes a generous custom walk-in closet and a custom-tiled oversized glass shower, enhancing the homes luxurious feel. Situated on a premium lot, this home enjoys a large, private landscaped backyard with beautiful park views. This home offers the perfect blend of luxury, functionality, and modern living, making it a truly exceptional place to call home. (id:53341)
700 Coast Circle
Ottawa, Ontario
Welcome to 700 Coast Circle, Minto Redwood, situated on a 52' lot on a quiet family friendly street in Mahogany. This 3550+ sq ft. home has Model home grade finishes throughout-Mirage Maple hardwood flooring, Solid hardwood staircases, Upgraded carpeting and under pad, 9 foot ceilings on both levels, Large porcelain tiles, Quartz countertops throughout, 10 foot 'waffle' ceiling in the main floor family room with a 36" gas fireplace. The kitchen is a hosts delight featuring built in wall ovens, Gas cooktop, pantry & beverage center. The Main living area has southern exposure. The 2nd floor features a massive master with a large closet and an oasis ensuite. Two bedrooms share a Jack & Jill bathroom and the 4th bedroom has a 3 piece ensuite. Storage is a dream with extra cabinets in the laundry, a walk-in linen and a walk in closet in every room. Vinyl Fenced backyard with two access gates. Upgrades worth 170k+! Appliances, blinds and fence all here too! Are you ready to move into your dream home? (id:53341)
122 Ridgemont Drive
Beckwith, Ontario
Custom designed elegance and excellent value!! This gorgeous custom built home by Tomar Custom Homes is situated in the highly sought after and family friendly community of Ridgemont Estates. Featuring over 3200 sq ft of living space and impressive features including a designer style kitchen by Deslauriers custom kitchens w/Quartz counters,H.Q stainless appliances,convenient work island accented by pendant lighting,spacious livingrm w/gas fireplace and Maple hardwd flrs,main floor office/den,hardwd staircase w/dedicated glass windows allowing for tons of natural light,.upgraded lighting/plumbing fixtures, and 9'ceilings on main level.The 2nd level offers 4 huge bedrms plus a 10' x 8' laundryrm (currently being used as 5th bedrm) incredible King sized Primary bedrm retreat complete w/luxurious 5pc ensuite bathrm and w/custom glass shower and quartz topped vanity. FULLY FINISHED LOWER LEVEL features a massive recroom measuring 41'x 14' which has huge look out windows allowing for an extra bedrm w/legal egress window or office to be added with ease if needed!! Spacious double garage has upgraded garage door w/privacy glass. All of this situated on a picturesque 1 acre lot w/loads of space for the kids and pets to run around and play on not to mention swim in your future pool perhaps...township owned vacant lot adjacent to this home ensures added privacy/peacefulness!! Country lifestyle and only a short drive to sought after Carleton Place shops,schools and large box stores and just 15 min to Stittsville. You and your family will absolutely love it! Photos taken from a previous listing. 24 hr irrevocable for offers (id:53341)
5487 Cedar Drive
Ottawa, Ontario
Gorgeous turnkey 5 bedroom, 3 bath bungalow nestled on a private 1.98 acre treed lot in Manotick! The sun filled main floor boasts a living room with vaulted ceiling and wood burning fireplace, separate dining room, eat-in kitchen which features new quartz counters, stainless steel appliances, and breakfast bar. Main floor also features; primary bedroom with walk-in closet and luxurious renovated 5-piece ensuite, main bathroom and 2 other good sizebedrooms. Renovated mudroom with main floor laundry. Lower-level with large rec-room, 2 bedrooms, full bathroom, gym area, access to garage and storage space. Private and beautifully landscaped yard with mature trees, large deck, built in hot tub, generator, detached garage and large shed! This home is steps away from the Rideau River and minutes to Manotick for shopping, schools, restaurants & more! (id:53341)
11 Ascari Road
Ottawa, Ontario
Welcome to your forever home in the heart of the Minto Mahogany community in Manotick. As one of Minto's largest models, this 6-bedroom + den, 5-bathroom home offers over 3,500 sq ft of refined living space with upgrades throughout, perfectly designed for families who crave both space and style. Step inside to find a grand foyer and sweeping staircase, setting the tone for this elegant yet functional layout. The kitchen impresses with quartz counters, stainless steel appliances, a gas range, and checkerboard tile, flowing seamlessly into the stylish dining room and living area with coffered ceilings and built-in cabinetry. The main floor features formal and casual gathering spaces, a dedicated home office/den, and access to the expansive yard, ready for your dream backyard design. Upstairs, the primary suite is a true retreat with a spa-inspired ensuite and large walk-in closet. Two additional full bathrooms serve the remaining generously sized bedrooms, including one thoughtfully designed to be shared between two rooms, ideal for siblings or guests. A convenient upstairs laundry room adds to the ease of daily living. The finished basement offers unmatched flexibility: a home gym, guest room, media lounge, podcasting studio, and ample storage, every modern lifestyle is supported here. Located on a quiet street close to schools, parks, and all the charm of Manotick village, this is your chance to own a home in a growing luxury community. (id:53341)
208 Rover Street
Ottawa, Ontario
This beautifully upgraded detached home offers over 5,000 sq. ft. of exceptional living space, featuring 4 bedrooms and 5 baths. The elegant kitchen is designed with granite countertops and upgraded cabinetry, seamlessly flowing into a bright and inviting living area. A stunning oak staircase leads to the upper level, where you'll find generously sized bedrooms, including two ensuites and a Jack and Jill bath. The expansive primary suite has been thoughtfully customized with large, separate his-and-hers walk-in closets and a cozy sitting area. The fully finished basement is an entertainers dream, complete with a wet bar, a dedicated movie theatre, a games room, and an additional seating area offering the perfect space for relaxation and gatherings. With 9-foot ceilings, the basement provides a spacious and comfortable atmosphere. Located in a sought-after neighbourhood, this home is close to transit, parks, schools, and scenic trails ideal for a growing family. (id:53341)
206 Jeremiah Kealey Street
Ottawa, Ontario
Welcome to this exceptional 3-storey, 3-bedroom, 3-bath END UNIT townhome, designed by Barry Hobin and located in the award-winning Greystone Village community in sought-after Old Ottawa East. Surrounded by nature and steps to the Rideau River, Brantwood Park, and the shops and cafés along revitalized Main Street, this walkable neighbourhood is also ideally situated close to Landsdowne, Elgin St., the Byward Market, the Ottawa Hospital campuses and University of Ottawa. This modern home is flooded with natural light thanks to its end-unit design and thoughtful layout. The main level features a welcoming front entrance, a bright den with two sunny windows, a utility/storage room, and interior access to the oversized garage, which includes both a garage door and a man door to the driveway. A convenient powder room completes this level. The second floor offers impressive 9-foot ceilings and a bright, open-concept kitchen/living/dining area. The kitchen is a chefs dream with quartz countertops, stainless steel appliances including a gas range, an added wall of cabinetry with a wine fridge, and access to a spacious balcony with natural gas BBQ hook-up. The living room features a second balcony, a sleek linear gas fireplace, custom built-ins, and a mounted flat-screen TV. Hardwood floors flow throughout, complemented by oak staircases with iron spindles on all levels. Upstairs, you'll find three sunny bedrooms, including a light-filled corner bedroom, a large second bedroom, and a beautiful primary suite with two closets, an elegant ensuite, and a Juliet balcony. The crowning feature is the private rooftop terrace with natural gas and water hook-ups, perfect for entertaining, relaxing, or gardening with views of the surrounding community. Additional highlights include Hunter Douglas custom blinds throughout, new Central A/C (2024), and association fee of $120/month covering snow removal (not front walk), and shared area insurance. 24-hour irrevocable on all offers. (id:53341)
447 Roger Road
Ottawa, Ontario
Prime Alta Vista location on a street with multi million dollar homes. Sprawling bungalow with ~2,000 sq ft on the ground level, plus a huge mostly unfinished basement. Spacious kitchen and eating area at the back of the house - opens to a covered and the back yard. Living room at the front of the house. Dining room - or home office - next to the front door. "L" shaped layout has separated bedroom wing features 4 well sized bedrooms. Primary bedroom has a full ensuite. The basement is HUGE with appr. 7.5' height. Double car garage plus laneway for 4 cars. Tremendous potential with very little layout change. 72 hours notice, Mon - Fri after 3 pm preferred for showings. Masks are required to enter home ! (id:53341)
39 Goulburn Avenue
Ottawa, Ontario
Nestled in the prestigious embassy district of Sandy Hill, this rarely offered executive home features **3,981 sq. ft.** of finished living space on a **spacious 50x100 lot**. Boasting **10 spacious rooms, 6 full bathrooms, and 2 modernized kitchens**, this residence has been thoughtfully upgraded with **new windows, elegant hardwood floors, and expansive, sun-filled living and dining areas**. A large rooftop patio, interlocked backyard, private fenced yard, and fully brick exterior add to its charm, while **two side entrances** enhance functionality. With **Secondary Dwelling Unit (SDU) potential and triplex potential**, this home is perfect for **owner occupancy, an embassy office, Airbnb, short-term rentals, student rental or future development**. Located just steps from the University of Ottawa, Rideau Centre, ByWard Market, and the scenic Rideau Canal**, this property offers an unbeatable blend of luxury, convenience, and investment potential. **Dont miss this rare opportunity, book your private showing today!** (id:53341)
6905 Bleeks Road
Ottawa, Ontario
Welcome to your dream home nestled on 5 picturesque acres in beautiful Ashton just east of Saunders Farm and 10 minutes to Stittsville and Richmond. This sprawling bungalow built in 2011 boasts an inviting open-concept great room with stunning floor to ceiling stone fireplace, large dining area ideal for the family or friend gatherings and massive gourmet kitchen, with granite counters and tons of cabinet space, all adorned with elegant hardwood floors. Great main floor den ideal for your at home office or could be used as another bedroom. Bedrooms 2 and 3 are big in size and share the Jack & Jill bath. The Primary bedroom is spacious and enjoys a luxurious 5-piece ensuite, large walk in closet and patio doors to your private deck. Main floor powder room, laundry and mud room complete the main floor. The very bright and huge lower level offers an additional area to enjoy with corner wood stove, bar and huge recreation area for the family to relax and make memories. There is also a 4th bedroom with cheater door to full bathroom. Bonus fully finished room accessed downstairs from the garage provides a storage area for your sports equipment or make it your own private gym. Marvel at the expansive views enjoyed from the living room as well as from your fully screened in back porch. Convenient deck off shared by the primary bedroom and the screened porch to enjoy summer evenings, star gazing and of course, barbecues. Experience the serene ambiance of this property and create your own oasis. Don't miss out! This property is calling you home! Home also has Generlink transfer switch in case of power outages, so you are not left in the dark or have any food spoil. Convenience at a flick of a switch. (id:53341)
312 Shoreway Drive. Drive
Ottawa, Ontario
Welcome to 312 Shoreway Drive, an impeccably crafted bungalow nestled in the exclusive Lakewood Trails enclave of Greely. Built by custom home builder Mackie Homes, this Briard model offers over 2,180 sq.ft. of refined living space, designed to exceed modern luxury standards while embracing timeless elegance. From the moment you enter, you're greeted by a flowing open-concept layout and designer-selected finishes that elevate every space. The gourmet kitchen is a showpiece outfitted with bespoke cabinetry adorned with crown moulding, quartz surfaces, a grand centre island with seating, and a walk-in pantry seamlessly connecting to a sunlit breakfast area and impressive great room. Soaring ceilings, a striking gas fireplace with full-height feature wall, and a wall of windows create an atmosphere of both warmth and grandeur. Step through oversized patio doors to your covered deck and expansive backyard the perfect backdrop for elegant outdoor entertaining.The primary suite offers a walk-in closet and a spa-inspired ensuite featuring a freestanding soaker tub, glass-enclosed shower, and his-and-hers vanities, all designed with a refined palette and high-end materials.Two additional bedrooms, each with walk-in closets, share a thoughtfully designed Jack-and-Jill bathroom, ideal for guests or family. The partially finished lower level recreation room offers additional space to relax, entertain, or create a private home theatre or fitness retreat. Lots of potential for an accessory unit or in-law suite with garage access to the basement and rough in for a bathroom. Reach out today to experience quiet luxury in one of Greelys most sought-after communities. (id:53341)


