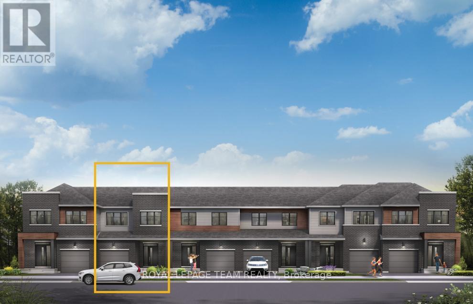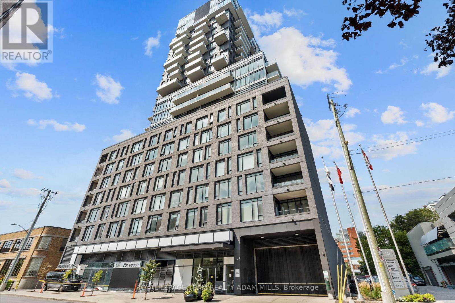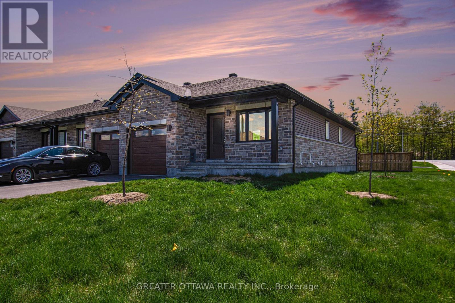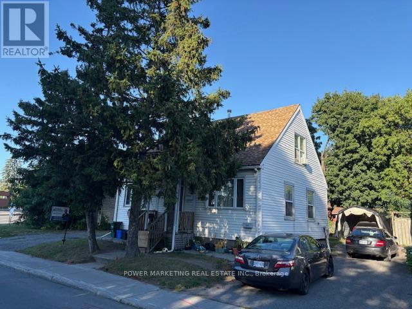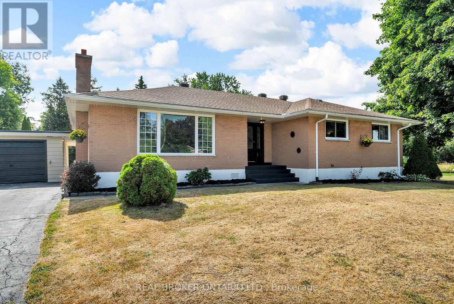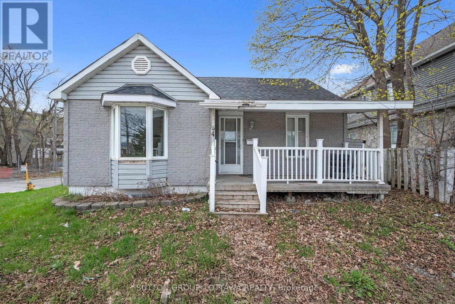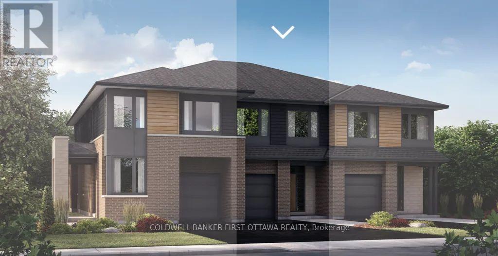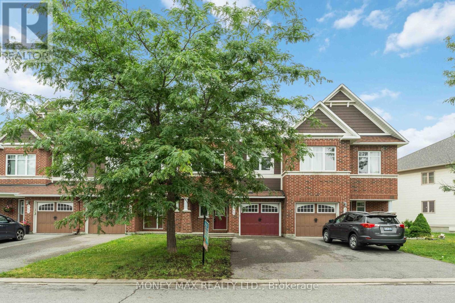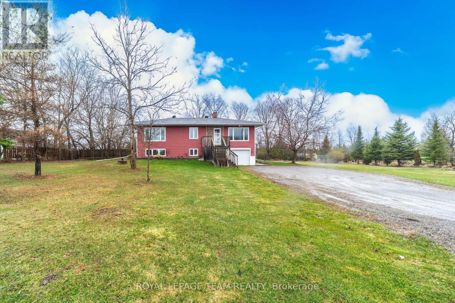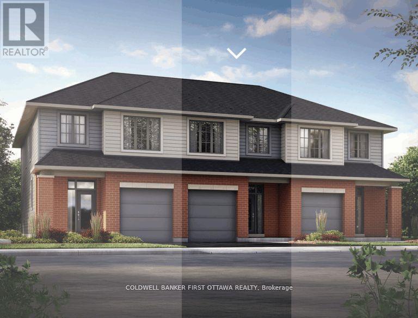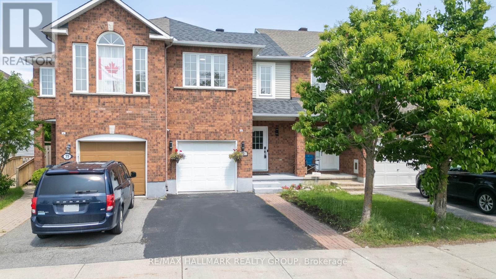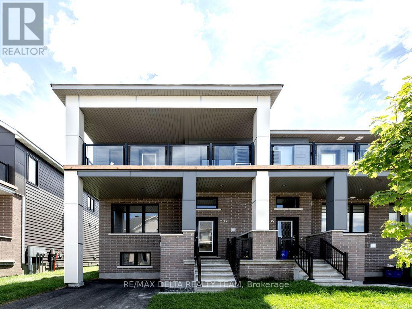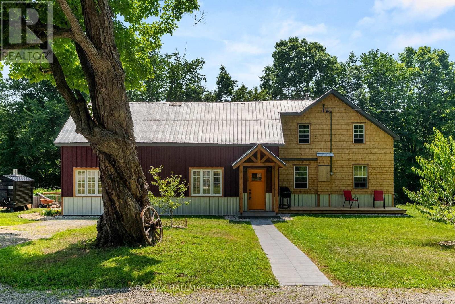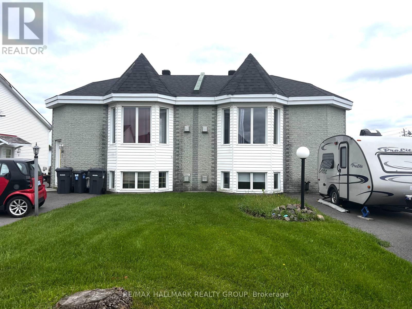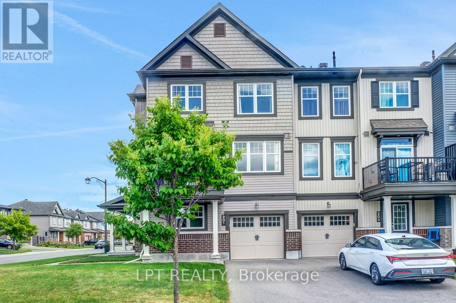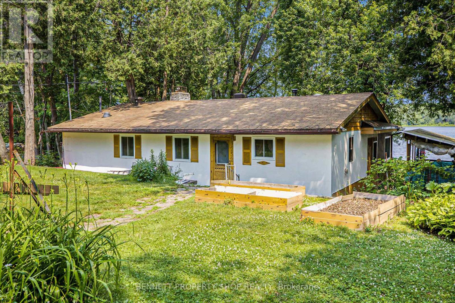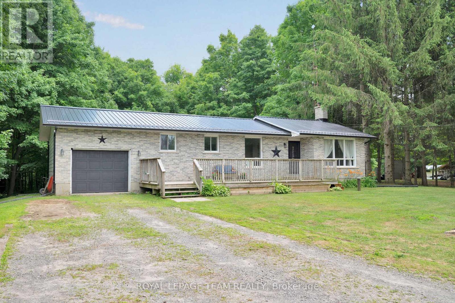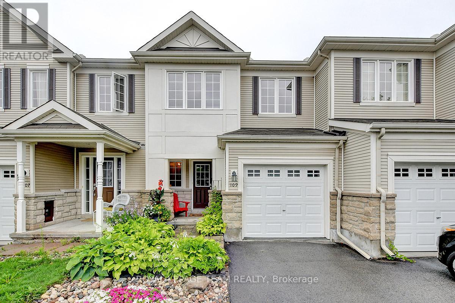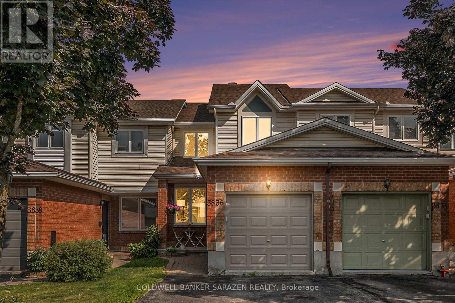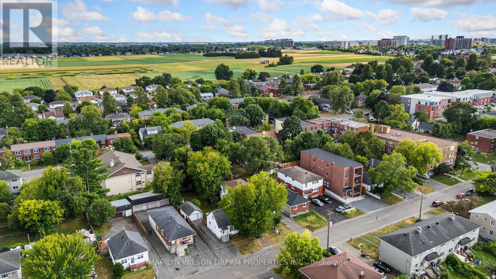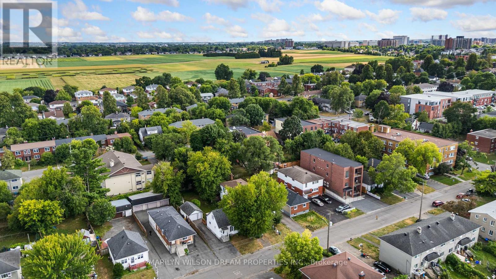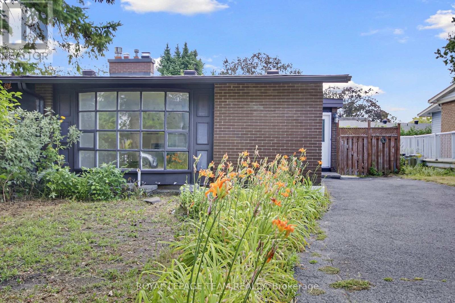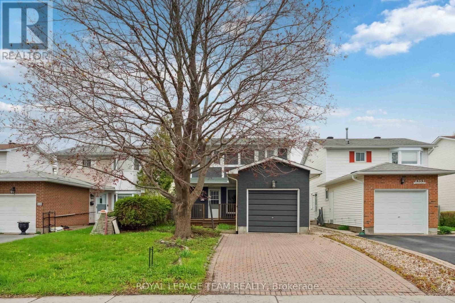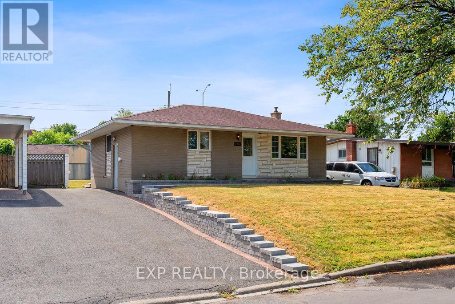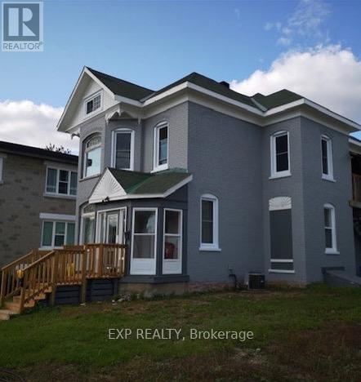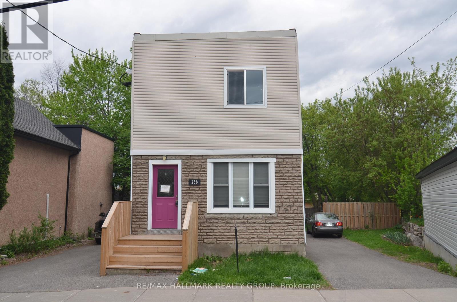744 Fairline Row
Ottawa, Ontario
Take your home to new heights in the Eagleridge Executive Townhome. A sunken foyer leads to the connected dining room and living room, where families come together. The kitchen is loaded with cabinets and a pantry. The open-concept main floor is naturally-lit and welcoming. The second floor features 3 bedrooms, 2 bathrooms and the laundry room, while the primary bedroom includes a 3-piece ensuite and a spacious walk-in closet. Connect to modern, local living in Abbott's Run, Kanata-Stittsville, a new Minto community. Plus, live alongside a future LRT stop as well as parks, schools, and major amenities on Hazeldean Road. December 9th 2025 occupancy! (id:53341)
243 Surface Lane
Ottawa, Ontario
Welcome to 243 Surface Lane, a bright and comfortable family home in the heart of Barrhaven. This well-maintained property features 3 bedrooms and 3.5 bathrooms, including a primary suite with a walk-in closet and private ensuite. The main level offers hardwood flooring throughout and a cozy fireplace in the living room, perfect for cooler evenings. The kitchen is both functional and stylish, with quartz countertops and stainless steel appliances. A fully finished basement provides extra living space, complete with a full bathroom and closet ideal for a guest room, office, or play area. Large windows throughout the home bring in plenty of natural light. Located in a family-friendly neighbourhood just a short walk from Elevation Park, where you'll find a playground, sports fields, picnic areas, and walking paths. Thoughtfully designed and move-in ready, this home offers a great mix of everyday convenience and community-oriented living. (id:53341)
2091 Hiboux Street E
Ottawa, Ontario
Welcome to this well-maintained Minto built, Empire model, 3 Bedroom & 3 Bath Townhome in a family friendly neighborhood. Main level features large windows which provide abundant natural light, a Foyer w/2pc Powder Rm & convenient inside entry from the attached garage. Foyer then leads to the open concept Living/Dining area with hardwood floors and a cozy gas fireplace. Completing the Main level is a good sized Kitchen with ample counter & cupboard space & SS appliances. Upstairs the 2nd level boasts a large Primary Bedroom with walk-in closet & 4pc Ensuite, 2 additional good sized Bedrooms and a 4pc main Bath. The finished Basement offers a Family Rm, laundry and plenty of additional storage. Patio doors, from the Dining Rm, lead to an entertainment sized deck overlooking the fully fenced backyard. This home is close to Aquaview Pond/park & so many amenities! Roof (2017), AC (2022), Furnace (Jan 2025), New Hot Water Tank (2025). (id:53341)
1807 - 70 Landry Street
Ottawa, Ontario
Welcome to 70 Landry, the stunning 20-story Le Tiffani Condominium, nestled in the charming village of Beechwood. This sleek and modern 2 Bedroom, 2 Bathroom Condo offers an unbeatable lifestyle, combining luxury, convenience and picturesque views of the Rideau River, downtown Ottawa, Parliament Hill and the Gatineau Hills. Imagine waking up each morning to unobstructed Panoramic Views, enjoyed from your private Balcony. Whether you're sipping your morning coffee or watching the Canada Day fireworks light up the sky from your Balcony, this space brings both beauty and serenity to your home. The bright, Open-Concept Living and Dining Room design with elevated ceilings and gleaming hardwood floors features expansive floor-to-ceiling windows flooding the space with natural light, providing plenty of space for both entertaining and relaxation. This Kitchen is a Chefs dream, boasting gleaming Granite Countertops, brand-new Stainless Steel Appliances, and a Breakfast Bar perfect for casual dining. The Primary Bedroom is a true retreat, with a Walk-Out Patio Door leading to the Balcony, a generous Walk-In Closet and an Ensuite Bathroom. Both Bedrooms boast brand-new carpet, and the entire unit has been freshly painted adding to the modern, move-in ready appeal. This well maintained unit also offers practical features like In-Suite Laundry, a spacious Front Closet, and efficient Bathroom Storage. Plus, enjoy the convenience of one Underground Parking Space and a dedicated Storage Locker. Le Tiffani's amenities elevate the living experience, with access to an Indoor Pool, Fitness Centre, Meeting/Party Room, and Visitor Parking. Just steps away from Beechwood Avenue, you'll enjoy trendy shops, top-rated restaurants, and walking/bike paths for an active lifestyle. Downtown Ottawa is also just a short distance away, and OC Transpo routes are right at your door step. Live in one of Ottawa's most desirable neighborhoods where luxury, comfort, and convenience meet at 70 Landry. (id:53341)
144 Deercroft Avenue
Ottawa, Ontario
Welcome to 144 Deercroft Avenue, a beautifully updated Richcraft Charleston model nestled in the highly desirable Longfields community of Barrhaven. This 3-bed, 2.5-bath townhome in mint condition offers a functional layout with thoughtful updates throughout. The main level features a spacious living room, a formal dining area, a bright eat-in kitchen, and a convenient powder room. Upstairs, you will find 3 generous bedrooms including a primary bedroom with a 4-piece ensuite, a full main bath, and a laundry room for added convenience. The finished lower level boasts a cozy rec room with a gas fireplace, ample storage, and a rough-in for a future bathroom. Step outside to the oversized deck, freshly painted in 2025, perfect for summer entertaining. Major upgrades include: Roof (2017), full professional paint (Sherwin-Williams Emerald, 2024), SS Fridge (2024), SS Dishwasher (2025), kitchen flooring & counters (2025), professional Carpet cleaning & Duct cleaning (2025).Truly move-in ready with pride of ownership throughout, this home is the perfect blend of comfort, style, and location. DO NOT WAIT. 24 hours irrevocable preferred on all offers. (id:53341)
908 - 203 Catherine Street
Ottawa, Ontario
Bright, spacious, and arguably the finest unit in the building, this exceptional 2-bedroom, 2-bathroom corner condo redefines urban living, only steps to the Glebe. Boasting the most windows of any unit, its bathed in natural light from floor-to-ceiling glass and offers sweeping panoramic views of the city skyline. Featuring the buildings most efficient and sought-after layout, every inch of this condo is thoughtfully crafted for modern comfort and functionality. The upgraded kitchen is a chefs dream complete with sleek quartz countertops, an oversized island, and high-end stainless steel appliances, including a gas range. The open-concept living and dining area includes a custom built-in entertainment unit and flows effortlessly to a generous balcony, perfect for morning coffee or winding down with a glass of wine. The primary suite is a true retreat, featuring a walk-in closet with custom built-ins and a private ensuite bath. The versatile second bedroom includes a space-saving Murphy bed, ideal for guests or a stylish home office. Additional highlights include one underground parking space, a storage locker, concierge service, and access to premium amenities-rooftop pool, party room, and a fully equipped gym. All of this just steps away from the Glebes vibrant mix of boutiques, cafés, restaurants, and cultural spots. Experience the very best of city living in this extraordinary condo. (id:53341)
18 Morgan Clouthier Way
Arnprior, Ontario
Welcome to your new home. This gorgeous end-unit bungalow townhouse is the perfect home for downsizing or just getting started. This home is situated in the wonderful new community built by Neil Corp Homes. This home is vacant and ready for occupancy at any time. Beautiful open concept kitchen, main floor laundry, gorgeous rear-facing primary suite and huge finished area in the basement. The front veranda is perfect for a few chairs and a beverage to watch the world go by, backyard is partially fenced. The vibrant town of Arnprior, where the rivers meet, has so many wonderful features: beaches, parks, its own incredible hospital, groceries and exquisite downtown shops, a movie theatre, bowling, government service centers and great schools, it's all here! (id:53341)
241 King Street
Carleton Place, Ontario
A MODERN & SPACIOUS TOWNHOME BUILT BY PREMIUM BUILDER BRIGIL IN THE HEART OF CARLETON PLACE! Welcome to this beautifully maintained 3 bedroom & 2.5 bath home, offering the perfect blend of comfort and convenience. Step inside to a bright, open-concept main level designed for modern living. The kitchen is the heart of the home, complete with stainless steel appliances, ample cabinetry, quartz counters and a large breakfast bar perfect for casual dining or entertaining. The combined living and dining areas have a stylish tiled gas fireplace for nights in, as well as large windows and patio doors that lead directly to the rear yard. A main floor powder room and inside entry from the attached garage adds extra convenience. Upstairs, you'll find a spacious primary retreat and a private 3-piece ensuite bathroom. 2 additional bedrooms share a luxurious 5-piece main bath, complete with double sinks, a soaking tub, and a separate shower. The second-floor laundry room adds everyday practicality, equipped with an upgraded washer and dryer. The lower level expands your living space with a huge finished recreation room, offering endless potential for a home gym, media room, or game space. The fully fenced rear yard features a raised deck, garden beds and many privacy trees; Ready for your summer projects or peaceful evenings outdoors. Outside enjoy the extended landscaped driveway and 3 car parking. Nestled in a quiet, family-friendly neighbourhood, this property is just minutes from parks, schools, and local amenities, giving you the best of small-town living with easy access to everything you need. This property offers the perfect blend of space, style, and convenience, an exceptional opportunity in Carleton Place! 24 Hour Irrevocable on All Offers. (id:53341)
870 Anciano Crescent
Ottawa, Ontario
Live your luxury in this beautifully upgraded end-unit townhome, ideally located in the heart of Bridlewood Trails. One of Ottawas most desirable west-end communities. Surrounded by top-rated schools, parks, trails, transit, and everyday amenities, this home offers the perfect setting for families, young couples, and busy professionals alike. Enjoy nearly $10,000 in premium upgrades throughout, including rich hardwood flooring, pot lights, and a sun-filled open-concept layout designed for modern living. The kitchen is equipped with a granite island countertop, quartz surfaces, stylish tile backsplash, and new stainless steel appliances-both functional and stylish. Upstairs, the spacious primary bedroom includes a walk-in closet and an upgraded ensuite, modern vanity, new sink, faucets, and cabinetry. The second bedroom is perfect as a nursery, guest room, or home office. Additional highlights include two and half bathrooms, a private balcony, and an attached one-car garage for added storage and convenience. As a premium end-unit, this home offers enhanced privacy and curb appeal. Do not miss out on this beautifully upgraded end-unit home in Bridlewood Trails. Flooring: Hardwood, Countertops: Granite & Quartz, Ensuite: Modern Vanity & Fixtures. (id:53341)
261 Parkrose Private
Ottawa, Ontario
Welcome to your dream townhome located in the serene Chatelaine Village, just steps away from the picturesque Ottawa River and Petrie Island Beach. This charming two-bedroom home offers a perfect blend of comfort and convenience, with an array of walking and biking paths right at your doorstep, making it ideal for outdoor enthusiasts. With quick access to Highway 147, you'll find yourself just a short drive from the vibrant heart of Orleans, where a plethora of chic restaurants and entertainment options await. Additionally, the Trim Road Park-and-Ride and the upcoming transit station make commuting a breeze. As you enter through the inviting front entryway, you'll be greeted by soaring high ceilings that create a sense of openness. The main level features gleaming hardwood floors throughout, enhancing the homes contemporary aesthetic. The open-concept design seamlessly connects the well-appointed kitchen, complete with ample cupboard space and double-sink granite countertops, to the spacious living and dining areas, making it an excellent space for entertaining friends and family. Sliding patio doors from the dining room lead to your private, maintenance-free backyard, which is fully fenced and boasts a lovely deck perfect for summer barbecues and family gatherings. Upstairs, you'll find two generously sized bedrooms, each flooded with natural light from large windows and featuring spacious walk-in closets and each with dedicated 4pc ensuite. The convenience of a dedicated laundry room on this floor adds to the home's practicality. The lower level boasts a cozy family room equipped with a gas fireplace and large windows, providing additional living space perfect for movie nights or relaxing after a long day. This townhome encapsulates modern living with its thoughtful layout and ideal location, making it a fantastic opportunity for anyone looking to enjoy a vibrant lifestyle while being close to nature and city conveniences. (id:53341)
803 Merivale Road
Ottawa, Ontario
Investor's Commercial Opportunity! Fantastic income-generating property with potential for two rental units in the highly desirable Royal & Civic Hospital area. This spacious home features 4 bedrooms, 2 full bathrooms, and sits on a large lot offering both space and long-term development potential. there are 2 bedrooms on second level and 1 bedroom in the main level, with 1 full bathroom, Upper level is currently rented at $1,500/month.Lower level: Non-confirmed bachelor apartment with full bathroom, currently rented at $750/month.A great opportunity for investors seeking strong cash flow or end users looking to live in one unit and rent the other. Close to hospitals, transit, shopping, and all amenities. (id:53341)
19 Sunset Drive
Augusta, Ontario
Immaculate 3-Bedroom Brick Bungalow home with Detached Garage & Modern Upgrades. This super clean 3-bedroom, 2.5 bath brick bungalow offers timeless charm with thoughtful updates throughout. Featuring gleaming hardwood and tile floors, this home boasts an inviting living area with a cozy gas fireplace, perfect for relaxing evenings. Enjoy the convenience of main floor laundry, making everyday living effortless and efficient.The updated kitchen is a standout, complete with granite countertops and plenty of cabinet space ideal for both everyday cooking and entertaining. The spacious primary suite includes a private ensuite bathroom for your comfort and convenience. The basement has additional large bedroom, a large family room with fireplace, work shop and cold storage, not to mention an abundance of storage space. Additional highlights include a detached garage, a high-quality Amish shed for extra storage, and just a few minutes walk to the beautiful St Lawrence River. (id:53341)
846 St Laurent Blvd Street
Ottawa, Ontario
No development charges to pay! Land and drawings for three spacious apartment buildings and ground floor office space. Centrally located - less than 3000 meters to downtown - a five minute drive. Walking distance to St Laurent Mall and the LRT. Massive exposure along St Laurent Blvd. (id:53341)
25 Utman Crescent
Carleton Place, Ontario
An incredible offering from one of Ottawa's most respectable builders! Uniform Homes presents the Ferguson model in McNeely Landing. 4 bedrooms, 3 bathrooms and a premium lot backing on to greenspace in this Barry Hobin designed home built to the highest standards of quality and craftmanship by Uniform. The Ferguson model offers 2260SF of sun filled open concept space with a finished basement all for under $600,000. Available in 3 or 4 bedroom layout. Buyer to choose all interior finishes. Buy now, save up and plan to move in September 2026 into what is sure to be a highly sought after new community in Carleton Place. Photos are of a similar home. (id:53341)
163 Garrity Crescent
Ottawa, Ontario
Welcome to this beautifully upgraded 3-bedroom, 3-bathroom townhouse situated on a quiet,family-friendly street. Ideally located just steps from top-rated schools, parks, shopping,public transit, and a full range of amenities, this home offers the perfect combination of comfort, style, and convenience. Open-concept living and dining areas, featuring gleaming vinyl flooring and oversized windows that bathe the space in natural light. Bright breakfast nook with direct access to the fully fenced backyard. Upstairs, you'll find three generously sized bedrooms, including a spacious primary suite with a walk-in closet and a private 4-pieces bath. The finished lower level adds valuable living space with a large family or playroom and plenty of storage. Lovingly cared for and move-in ready, this exceptional home is located in one of the city's most sought-after communities. Don't miss this rare opportunity book your private showing today! (id:53341)
827 Kiniw Private
Ottawa, Ontario
Welcome to 827 Kiniw Private - Modern Living Surrounded by Nature. Discover this impeccably maintained, carpet-free 2-bedroom, 1.5-bathroom Bluestone model offering smart design, quality finishes in one of Ottawa's most desirable new communities: Wateridge Village. Pride of ownership shows throughout. Tucked away on a quiet private drive between downtown and the Greenbelt, this home offers quick access to the Ottawa River pathways, public transit, and key employment hubs, all while being just steps from nature. The bright, open-concept main floor features: luxury vinyl flooring, elegant tile & rich hardwood stairs. The sleek modern kitchen has quartz countertops, stainless steel appliances & oversized windows for natural light. Step out onto your private balcony with serene pond views - the perfect setting for morning coffee or al fresco dining. Upstairs, you'll find: two sun-filled bedrooms, an upgraded 3-pc bathroom, and a walk-in closet in the primary bedroom. Additional highlights include: smooth ceilings throughout, a full laundry room, extra-long garage with inside entry & a rare large front yard ideal for added curb appeal or a garden retreat. Located in this thoughtfully planned, vibrant & sustainable community on the former Rockcliffe air base, this neighborhood continues to attract strong long-term demand with future parks, retail, and lifestyle developments underway. Enjoy the perfect blend of modern comfort, low maintenance, and lasting value ideal for first-time buyers, investors, or anyone looking for a move-in-ready home in a growing urban hub. Just 5 km from Downtown Ottawa and walking distance to Montfort Hospital, Costco, and St. Laurent Shopping Centre, this home places you close to the city's top amenities, while keeping nature right at your doorstep. Explore nearby trails, splash pads, tennis courts, and riverside parks all minutes away. With almost $40,000 in premium upgrades, this home offers exceptional style, comfort, and value. (id:53341)
45 Scampton Drive
Ottawa, Ontario
Newly Renovated Townhouse in the Morgans Grant Community of Kanata North. Freshly painted and upgraded throughout, this beautiful home features brand new carpet, modern light fixtures, with 3 spacious bedrooms, 3 bathrooms, and a fully finished lower level. The main floor welcomes you with a generous foyer that flows into a formal dining room at the front and a sun-filled great room at the back, complete with massive windows that bring in an abundance of natural light. Elegant hardwood floors, pot lights, and updated fixtures create a warm and modern atmosphere throughout the living space. At the heart of the home, the chef-inspired kitchen is designed for both style and function. It features a large centre island, extended cabinetry, stainless steel appliances, and a spacious breakfast area. Upstairs, you'll find three bright bedrooms, including a primary suite that offers a true retreat with a walk-in closet and a spa-like ensuite bathroom. Two additional bedrooms and a full bathroom complete the upper level. The fully finished basement adds incredible versatilityperfect as a home gym, office, or media roomand includes a cozy gas fireplace and a dedicated laundry room. Step outside to your private backyard: fully fenced and featuring a large deck. Located within the boundaries of top-ranked schools, including St. Isabel Catholic School, Earl of March I.S., West Carleton S.S., and All Saints High School. Just 100 meters to a park with soccer fields, and walking distance to the Kanata North Tech Park (Ciena, Cisco, and more). Conveniently located just 8 minutes to Highway 417 and Kanata Centrum (Walmart, Loblaws, LCBO, Landmark Cinemas), and only 9 minutes to Costco and Tanger Outlets. Roof 2021. (id:53341)
1080 Perth Road N
Beckwith, Ontario
Amazing value for this large, upgraded & updated 3 bed, 2 bath beauty - ideally situated in the tranquil hamlet of Gilies Corners - with close proximity to Carleton Place, Smiths Falls, Perth & Ottawa. This bright home features two expansive, private decks to enjoy the beauty of nature with wonderful vistas morning and evening. Boasting an expansive eat in kitchen, a spacious living room with feature fireplace & spacious dining, this home is thoughtfully designed & well constructed. The Primary bedroom & other two bedrooms are a good size and enjoy an upgraded main bath with soaker tub. Lower features a large & bright family room with fireplace. Upgraded full bath and laundry complete this floor. Your backyard retreat provides a workshop, fire feature and plenty of gorgeous, mature trees for a park like feel. This home seamlessly blends the best of country living with the ease of a quick jaunt for all the amenities. Tremendous opportunity for a large, solid family home in a great location! (id:53341)
332 Dandelion Mews
Ottawa, Ontario
An incredible new offering from one of Ottawa's most respectable builders! Uniform Homes presents the Horizon series of freehold townhomes in prime Kanata location. 3 bedrooms, 3 bathrooms with single car garage in this Barry Hobin designed home built to the highest standards of quality and craftmanship by Uniform. The Bronte model offers 1490SF of sun filled open concept space for under $600,000. Buy now and keep saving until you close in September 2026!! Buyers to select all finishes. Minutes from Kanata tech, major retail and the 417. WHY WOULD YOU WANT TO BE ANYWHERE ELSE?? (id:53341)
73 Palmadeo Drive
Ottawa, Ontario
This bright and spacious townhouse has been thoughtfully renovated from top to bottom, blending comfort, style, and function in a family-friendly neighborhood. The main level features gleaming hardwood floors, an open-concept living and dining area with modern potlights and an eat-in kitchen with updated countertops, a walk-in pantry, and new smart stainless steel appliances (2024), including a fridge, stove, microwave, and dishwasher. Upstairs, the spacious primary bedroom offers a large window, a walk-in closet and cheater access to the renovated main bath, complete with a soaker tub and separate shower. Two additional bedrooms feature large windows and ample closet space, all enhanced with new LED lighting (2025) and updated closet doors. The finished lower level includes a fully renovated 3-piece bathroom (2024), rec room, laundry/utility area with new washer and dryer (2024) and upgraded potlights in the basement and stairway (2024) make this space ideal for guests or additional living. Additional upgrades include: Fresh paint throughout the home (2025), all door locks and stoppers replaced (2025), kitchen renovated excluding cabinets, with new handles (2025), full guest bathroom remodel (2025), new ceramic tile flooring in the entrance (2025), replaced garage door motor and seal (2023/2024), new heating/cooling system (HVAC) installed (2022), smart security cameras with solar-powered charging (2024), carpeted stairs (2025). The fully fenced backyard offers a private oasis with a deck. No front or rear neighbours, and a sunny southern exposure. A rear gate leads to a quiet green space and the home is just a 2-minute walk to public transit, directly across from Palamedo Park and close to schools and shopping. This move-in ready home has been extensively updated and is ready to welcome its next family! (id:53341)
337 Catsfoot Walk S
Ottawa, Ontario
Welcome to Your Elegant New Home Ideal for First-Time Buyers and Savvy Investors! Step into this beautifully designed residence that perfectly balances style, comfort, and functionality. With its modern layout and thoughtful upgrades, this home is a true haven for everyday living and effortless entertaining. The open-concept main level is bathed in natural light from soaring windows, creating a warm and inviting ambiance. At the heart of the home is a stunning kitchen that flows seamlessly into the expansive great room, the perfect space for cozy family evenings or entertaining guests. Upstairs, retreat to the luxurious primary suite, complete with a walk-in closet, elegant ensuite, and private balcony, the ideal spot for morning coffee or evening relaxation. A second generously sized bedroom and a stylish full bathroom offer comfort and privacy for family members or guests. The fully finished basement adds exceptional versatility, featuring an additional bedroom with a walk-in closet, a full bathroom, and two large storage rooms to keep your home organized and clutter-free. Further highlights include tandem parking for two vehicles, a dedicated storage locker for seasonal essentials, and carpet-free flooring throughout for easy maintenance. This is more than a home its a lifestyle defined by modern elegance, comfort, and convenience. Welcome home! (id:53341)
334 Astelia Crescent
Ottawa, Ontario
Beautiful, modern and spacious Fernwater end unit with no rear neighbours on a quiet crescent in the family oriented neighbourhood of Fairwinds. Enter the foyer entrance with ceramic tile floor to a formal dining space and open concept living room and upgraded kitchen with hardwood floors and custom blinds throughout. The kitchen has an extended bar with granite countertops perfect for entertaining. Upstairs offers three spacious bedrooms and two full bathrooms. The master bedroom is a large retreat with a walk-in closet and ensuite bathroom with a glass walk-in shower. Convenient second level laundry room to avoid carrying laundry up & down stairs. Fully fenced backyard with patio. Fabulous place to call home!, Flooring: Hardwood, Carpet Wall To Wall, freshly painted (id:53341)
187 Kitley Bastard Road
Elizabethtown-Kitley, Ontario
Welcome to this charming country retreat, nestled on over 6 acres of beautifully treed land just 5 minutes from Bellamy Lake. Pull into the circular driveway and discover a recently updated 3-bedroom, 1-bath home offering both comfort and character. The main floor features a spacious eat-in kitchen, a cozy living room, and a versatile laundry room. One of the standout features is the attached oversized workshop, an ideal space for projects, hobbies, or creative pursuits. The 6 acres include a 2-acre open field, perfect for farming, horses, or other agricultural pursuits, with a pond already dug in one corner for added functionality or enjoyment. The property also features 27 fruit trees of varying kinds, offering the joys of your own seasonal harvest. Step outside and enjoy the tranquility of a well-maintained garden, a hobbit-style outhouse for convenience, and a large barn currently home to chickens, which can be included with the sale if desired. Front and back decks provide ideal spots to relax and take in the peaceful surroundings, whether you're enjoying your morning coffee or watching the sunset. Whether you're dreaming of fresh eggs, growing your own food, or simply embracing a laid-back country lifestyle, this property offers the space, charm, and versatility to make it all possible. The bathroom is currently being finished. The leveled barn will be removed before closing. (id:53341)
603 Paul Crescent
Hawkesbury, Ontario
First time investors who want to occupy 1 and rent out all 3 others to help pay it all, here is your chance. Purposely built 4 plex in a good area close to parks and the high school. Yearly utilities: taxes 5838$, insurance 2338$, water meter tax 3242$. Monthly income: 601-1 803$, 601-2 vacant, 603-1 1077$, 603-2 722$ (id:53341)
162 King Edward Avenue
Ottawa, Ontario
Welcome to 162 King Edward Ave, a beautiful detached home in the heart of downtown Ottawa. Just steps from the ByWard Market, Rideau Centre, uOttawa, and the Ottawa & Rideau Rivers, this 3-bedroom gem blends historic charm with modern upgrades. The main floor offers a spacious living/dining area, eat-in kitchen with wood accents, and convenient laundry. Upstairs, you'll find three bedrooms and a stylish 4-piece bath. The full-height unfinished basement provides ample storage. Step out to a generous deck perfect for entertaining.With a Walk Score of 95, this location offers unparalleled access to shops, dining, and transit. Experience the best of city living in this charming home. (id:53341)
1168 Chapman Mills Drive
Ottawa, Ontario
Spectacular 3-bed, 3.5-bath freehold townhouse in a family-friendly neighbourhood, built in 2021 by Caivan Homes. Features an open-concept layout with 9 ft ceilings and hardwood on the main level, a modern kitchen with granite countertops, and a spacious dining area. The second level offers a generous primary bedroom with a luxury ensuite, two well-sized secondary bedrooms, and a 3-piece main bath. The professionally finished lower level includes a large rec room with oversized windows for natural light and plenty of storage. 24-hour irrevocable on all offers. Some photos have been virtually staged. (id:53341)
201 Yellowcress Way
Ottawa, Ontario
Welcome to 201 Yellowcress Way - 2017-built Minto end-unit townhome, offering exceptional functionality and low-maintenance living in a sought-after location. This thoughtfully designed home features additional windows for enhanced natural light and a landscaped corner lot with an irrigation system. The main level includes entry off attached garage with depth to allow extra storage space and a versatile den, ideal for a home office or study. Upstairs, the open-concept second level offers a well-planned layout with a modern kitchen, living room, and dining area - all connected seamlessly for everyday living and entertaining. A powder room, in-unit laundry, and a generous balcony off the kitchen add to the convenience. The third level includes three well-sized bedrooms including the primary suite complete with a walk-in closet and a 3-piece ensuite. A rare combination of space, light, and thoughtful upgrades. This freehold townhome is move-in ready and perfectly suited for modern living. (id:53341)
252 Old Quarry Road
Ottawa, Ontario
Waterfront 4-Season Cottage with a Bunkie 30 Minutes to Kanata! Enjoy the best of waterfront living just a short drive from Kanata. This charming, detached 4-season cottage offers a rare combination of privacy, stunning views, and quick access to city amenities. Set on a spacious, treed lot along the clean, deep waters of the Ottawa River, this property is perfect for boating, swimming, and year-round recreation.The main cottage features two comfortable bedrooms, a cozy family room with both a wood stove and propane fireplace insert, and a bright 3-season room to take in the river and mountain views. A Bunkie provides excellent space for guests, family, or additional rental potential.With a detached single-car garage, 200 Amp service, Bell High Speed Internet, and a cement patio that wraps around the home, this property is ready to enjoy or renovate to your vision. Additional features include a garden, tool and wood sheds, and year-round road access.Whether you're looking for a weekend escape or a full-time waterfront lifestyle just 30 minutes to Kanata, this is the perfect place to make your own. (id:53341)
9061 County Rd 44 Road
Edwardsburgh/cardinal, Ontario
Looking for a true bungalow on a fabulous mature treed 1.371 acre lot approx. 10 minutes south of Kemptville and all its amenities? Then look no further! This bungalow has been updated inside and out! Great curb appeal! Set back from the road this lovely home boasts a brick exterior, newer steel roof (2022) and the front patio offers the perfect place to enjoy your front yard oasis. The foyer leads you to your main floor family room with cozy pellet stove (2012 with WETT Certification & a skid of pellets is included in the sale) and a large picture window overlooking your mature front yard! The new custom contemporary kitchen was installed in 2019 and is sure to please with two bright windows, ample counterspace, numerous white, shaker style cabinets, ceramic backsplash, pendant lighting and a ceiling light/fan. There is an island perfect for prepping with additional built-in cupboards. The primary bedroom is generously sized with a large picture window overlooking your expansive and very private backyard. NO REAR NEIGHBORS! Just mature trees and a very large Storage Shed/Garage/Workshop with power approx. 26' x 36'! The other two bedrooms on the main floor are generously sized and there is a main floor Laundry Room! The upgraded main floor bath is very attractive. The single car garage is attached with inside entry! The lower level is waiting for you to develop and offers a full basement with high ceilings and a wood stove (also WETT Certified & a wood pile will be left for the new owners). A new propane furnace was installed in 2021. Water Softener 2016, Hot Water Tank 2017 and numerous additional upgrades. This is truly a rare find. The location is outstanding. The Bungalow is adorable. The Property is Incredible. Close to Hwy #416, close to Kemptville amenities and only 40 minutes to downtown Ottawa. Property taxes paid to Edwardsburgh/Cardinal. The perfect starter home or for those downsizing. FULL LIST OF UPGRADES ATTACHED. ~Welcome Home~ (id:53341)
3010 County 7 Road
North Dundas, Ontario
Enjoy the best of country living just 2 minutes from Chesterville in this solid, fully-bricked home. Bright, open spaces invite you to take in sweeping views of the surrounding fields. The main floor features a large living and dining area along with two spacious bedrooms and convenient laundry. The fully finished basement offers an extra living area, storage room, large bedroom or office and the possibility of a third bathroom with plumbing already roughed in. Step outside to the rear deck, perfect for quiet mornings or evening sunsets. An oversized double garage with workbench, inside entry, full home generator, and large paved driveway provide both comfort and peace of mind. A home built to last, in a setting you'll love coming home to. (id:53341)
109 Goldwood Private
Ottawa, Ontario
Located in the family-oriented area of Stonebridge, this turnkey executive townhome offers an ideal blend of comfort and convenience. Just moments from parks, schools, retail, the Minto Recreation Complex, and the Stonebridge Golf Course, it enjoys a desirable setting with everyday amenities close at hand. The desirable Monarch National model features a thoughtfully designed layout with three bedrooms, three bathrooms, and a finished lower level that includes a recreation room with a cozy fireplace. On the main level, hardwood floors extend through the living and dining areas, with large windows in the living room overlooking the backyard. The eat-in kitchen is appointed with granite countertops, stainless steel appliances, and a peninsula that enhances the workspace. From the breakfast area, a patio door opens to a raised deck with a gazebo and steps that lead to the backyard. On the second level, the spacious primary bedroom offers two walk-in closets and a 4-piece ensuite. Two additional bedrooms, a full bathroom, and a convenient laundry room complete the upper level. The association fee of $125 per month covers visitor parking, snow removal and landscaping in the common areas. (id:53341)
189 Beebalm Crescent
Ottawa, Ontario
Step into elegance with this 2024 Caivan freehold back-to-back townhome in prestigious Barrhaven, designed with style and sophistication in mind. Offering 1475 sq.ft of refined living, this 3-bedroom, 4-bath home blends modern comfort with quality upgrades. The open concept layout features a chef-inspired kitchen with granite counters, glass-top stove, stainless steel appliances, and ceramic finishes. A welcoming foyer flows into a bright living/dining area, with quality laminate and chic powder room. Upstairs, indulge in a serene primary suite with ensuite and walk in closet, a spacious 2nd bedroom, full bath, laundry, and a sun-filled balcony retreat. The finished lower level includes a private 3rd bedroom with ensuite, storage, and utility space. With no backyard to maintain and single surfaced parking, this home is designed for stylish, low-maintenance living near premium amenities. Schedule your private viewing today. (id:53341)
609 - 101 Richmond Road
Ottawa, Ontario
Top floor unit offering a bright, open-concept layout with quality finishes throughout. The kitchen features granite-look countertops, a full-height stone tile backsplash, and white shaker cabinetry paired with modern brushed hardware. Appliances include a KitchenAid electric range with smooth glass cooktop, KitchenAid over-the-range microwave, KitchenAid built-in dishwasher, and a Whirlpool French door refrigerator with bottom freezer. The in-suite laundry closet is equipped with a Blomberg stacked front-load washer and dryer. Hardwood flooring flows through the main living areas, with tile in the bathrooms. Large windows provide plenty of natural light, and large private terrace with panoramic views of the Gatineau hills and space for dining and lounging. Move-in ready with a clean, modern style. Building amenities: fitness centre, party room, rooftop terrace, theatre room, car wash bay (id:53341)
3836 Crowsnest Avenue
Ottawa, Ontario
Charming Freehold Townhome in Quinterra-Near the Rideau River. Welcome to this lovely freehold townhouse in the sought-after Quinterra community, just west of Hunt Club and steps from the Rideau River. This well-maintained home offers a spacious and functional layout perfect for families or investors.The main level features a bright living room, dining area, and a cozy family room, with ceramic tile flooring in the foyer, powder room, and closet. The kitchen includes a sunny eat-in area with patio doors leading to a private backyard deckideal for relaxing or entertaining. Inside access to the garage adds convenience.Upstairs, you'll find a large primary bedroom with cheater access to the full bathroom, plus two additional bedrooms perfect for family or guests. The finished basement includes a spacious recreation room and plenty of storage.Located close to Mooneys Bay, scenic walking and cycling paths, and a wide range of nearby amenities. Quick possession available .Don't miss out on this fantastic opportunity! (id:53341)
1252 Dorchester Avenue
Ottawa, Ontario
Set on a 39.95 ft by 134.83 ft lot, 1252 Dorchester benefits from R4UC zoning, which permits the construction of a low-rise apartment building with up to 8 units as of right, and the potential for up to 12 units with a minor variance. The sites size, zoning, and proximity to transit and neighborhood amenities make it an attractive prospect for investors and developers looking to maximize Ottawas growing demand for infill housing. At the same time, the existing two-bedroom, one-bathroom, one-and-a-half-storey home with a detached garage offers comfortable living in a family-friendly community. Residents will appreciate being just steps to Alexander Park, W.E Gowling Public School, and the Experimental Farm pathway, while enjoying the quiet setting of an established neighborhood. Whether you're seeking an immediate redevelopment project or a home with long-term potential, this property delivers rare flexibility in a prime urban setting. (id:53341)
1252 Dorchester Avenue
Ottawa, Ontario
Set on a 39.95 ft by 134.83 ft lot, 1252 Dorchester benefits from R4UC zoning, which permits the construction of a low-rise apartment building with up to 8 units as of right, and the potential for up to 12 units with a minor variance. The sites size, zoning, and proximity to transit and neighbourhood amenities make it an attractive prospect for investors and developers looking to maximize Ottawas growing demand for infill housing. At the same time, the existing two-bedroom, one-bathroom, one-and-a-half-storey home with a detached garage offers comfortable living in a family-friendly community. Residents will appreciate being just steps to Alexander Park, W.E Gowling Public School, and the Experimental Farm pathway, while enjoying the quiet setting of an established neighbourhood. Whether you're seeking an immediate redevelopment project or a home with long-term potential, this property delivers rare flexibility in a prime urban setting. (id:53341)
52 Bowhill Avenue
Ottawa, Ontario
This charming semi-detached 4-bedroom bungalow boasts an excellent location in a wonderful, family-friendly neighborhood. You'll appreciate the convenience of being within walking distance to shops, schools, parks, and public transportation. Plus, Carleton University and Algonquin College are just a short commute away. Inside, the home offers a large living space, featuring an open-concept dining and living area. The bright kitchen is equipped with a newer refrigerator and dishwasher. You'll also find four good-sized bedrooms. The large backyard is perfect for gardening and relaxation. Offering great value, this home is ideal for first-time homebuyers or investors. Don't miss the opportunity to make it yours! We invite you to come and see it for yourself. (id:53341)
70 Corktown Lane
Merrickville-Wolford, Ontario
Not every love story starts with a person sometimes, it starts with a place. And this one begins here, in Merrickville, one of Canadas most enchanting villages. Set on a wider stretch of the Rideau River, this all-season waterfront bungalow offers over 63 feet of private shoreline and more than 12 km of lock-free boating. Its one of those rare places a year-round haven where the sunsets feel like they are yours alone, and the river flows just steps from your back door. Inside, the home has been lovingly updated and immaculately maintained. The open-concept Great Room features vaulted ceilings with exposed beams, a cozy propane fireplace, and a wall of windows with patio doors framing your backyard oasis. Hardwood and ceramic floors carry throughout the home, while the spacious eat-in kitchen with warm wood cabinetry opens seamlessly into the living space. Three inviting bedrooms, a beautifully renovated bath, and a bright, open kitchen make it perfect for your family or your next five-star Airbnb guests. A convenient main-level laundry area adds to the ease of everyday living, while a bunkie on the property, currently used for storage, offers incredible potential to be converted into additional living space for guests. And then, there are the sunsets epic displays of colour that no photograph could ever truly capture. Each evening feels like a private showing, more breathtaking in person than words or pictures could ever express. Whether youre dreaming of a profitable short-term rental, a four-season cottage escape, or your forever home on the water, this property offers it all. Just minutes from Merrickvilles boutique shops and restaurants, and less than an hour from Ottawa, it blends small-town allure with accessibility. Whether its the home you keep forever or one you share with the world, this is where love and opportunity meet. (id:53341)
18 Maxton Private
Ottawa, Ontario
This beautifully maintained 1,780 sq. ft. freehold townhome offers an exceptional blend of space, style, and convenience, featuring a bright open-concept layout with a 416 sq. ft. finished walk-out basement. The spacious primary bedroom includes a luxurious 4-piece ensuite and dual walk-in closets, while the updated kitchen provides ample counter space and opens to a balcony overlooking a private courtyard-style backyard. Hardwood floors grace the main level, complemented by a cozy family room with a gas fireplace. Ideally situated on a quiet street, this home is steps from top schools, CSIS & CSEC, light rail transit, Gloucester Centre, Montfort Hospital, and parks. $805/year common fees covering snow removal, visitor parking, and common elements, this home is as low-maintenance as it is desirable. Don't miss this rare opportunity for refined living in a sought-after location! (id:53341)
637 County Road 9 Road
Alfred And Plantagenet, Ontario
Beautifully Renovated 3 Bedroom, 4 Bathroom Home with In-Law Suite on a Corner Lot in Plantagenet! This fully renovated home offers over 2,300 sq. ft. of finished living space, updated from top to bottom with high-end finishes and exceptional craftsmanship throughout. Located on a spacious corner lot, this property delivers a perfect blend of style, comfort, and functionality. Inside, you'll find a well-designed layout with defined living spaces ideal for families who value both room to gather and room to spread out. The custom kitchen features quartz countertops, elegant cabinetry, and a walk-in butlers pantry, perfect for prep and storage. Quality carpentry, stylish finishes, and attention to detail are evident throughout the home. There are 3 generous bedrooms and 4 updated bathrooms, including a stunning primary suite complete with a large walk-in closet and a beautiful ensuite. A laundry room offers convenience, while the lower level includes a private in-law suite with its own bathroom and living space, ideal for extended family or income potential. Outside, enjoy a steel roof, oversized two-car garage, gorgeous decks, and a partially fenced yard with plenty of space to enjoy. Just minutes to schools and a short drive to Ottawa. Move-in ready and full of thoughtful upgrades, this home is a must-see! (id:53341)
12 Henry Goulburn Way
Ottawa, Ontario
Welcome to 12 Henry Goulburn Way! Sitting on a nice sized lot, this bungalow is in an incredible location nestled in the heart of Stittsville. A fantastic opportunity for first time homebuyers and savvy investors alike! Offering plenty of natural light throughout, a large master suite with a cheater door to the main floor bath, and 2 good sized bedrooms, freshly painted main level except bathroom. Bright kitchen with plenty of cupboard space also features a walk out to the fully fenced yard, and deck to enjoy your morning coffee. Lots of parking available with the double paved driveway and detached garage. Partially finished basement with full height ceilings, plenty of storage, laundry and large workshop. Being centrally located offers many perks! You have convenience of being walking distance to the Public Library, Coffee Shops, Restaurants, Trans Canada Trail, Shopping, Great Schools, Parks, Public Transit and much more. Whether you are looking to step into homeownership, or expand your investment portfolio, this home presents great potential in a sought after location. Don't miss out on your chance to secure a property in a thriving community. See comments for garage type. (id:53341)
6351 St Louis Drive
Ottawa, Ontario
PRICED TO SELL! Welcome to this charming 3-bedroom, 2-bathroom family home in sought-after Hiawatha Park! An incredible deal and perfect for first-time homebuyers and downsizers alike. Ideally located within walking distance to parks, top-rated schools, shopping, and the scenic Ottawa River Pathway, this lovingly maintained home offers comfort, space, and character. Enjoy gleaming LVP flooring throughout the main and second levels and a classic layout designed for family living. The bright, updated kitchen features brand-new stainless steel appliances and laminate flooring (2025), while the separate living and dining rooms offer cozy spaces for entertaining. Step into the enclosed backyard patio - your airy retreat to spend warm summer days and cool evenings. Enjoy the private, fully fenced backyard with no rear neighbours, offering peace, privacy, and plenty of outdoor fun. Gleaming hardwood stairs and flooring grace the second floor, where you will find three generous bedrooms and a stylishly renovated full bathroom with modern ceramic tile. A bright and fully finished basement (2025) adds valuable extra living space perfect for a rec room, family lounge, or home office. Includes a gas stove fireplace for added warmth and charm, plus ample storage space. HUGE BONUS: Brand new furnace and A/C installed (Aug 2025). Home includes a like-new electric lawn mower and can be purchased full/semi-furnished! 10 public/Catholic and 2 private schools within the catchment, trails and parks plus quick access to Hwy 417, and a future LRT station just minutes away. (id:53341)
2047 Dorima Street
Ottawa, Ontario
Welcome to 2047 Dorima Street, a beautifully refreshed Minto Empire townhome tucked away on a quiet cul-de-sac. This home balances thoughtful updates with everyday practicality, offering move-in ready comfort in one of Ottawas most desirable neighbourhoods. Step inside to find bright, open living spaces finished with hardwood and tile in place of carpeting. Every detail has been considered from new ceiling fans and lighting to sleek black hardware that ties the look together. The kitchen is complete with a Bosch dishwasher and updated faucet, while upstairs the primary suite boasts a custom walk-in closet. Bathrooms have been modernized, and the lower level offers a finished laundry room.Outdoors, the landscaped yard provides a private retreat designed for relaxation and entertaining. The driveway has been refinished, and the home is equipped with smart features including a keyless lock, a Wi-Fi garage door opener, and an EV charger plug. Recent improvements include roof replaced (2016), furnace and AC replaced (2021, owned), above grade painted (2021), basement repainted (2024), laundry appliances replaced (2023), Bosch dishwasher (2023), powder room renovation (2023), secondary bathroom renovation (2024), primary custom closet installation (2022), driveway refinished (2024), smart garage door opener and door liner replaced (2024), kitchen faucet replaced (2025), smart front lock installed (2025), curtains added (2023), all light fixtures updated to LEDLifestyle Highlights. This home is move-in ready with every major system updated and cosmetic details refreshed. It offers modern convenience, stylish finishes, and a welcoming community. With green space nearby, amenities within easy reach, and a friendly neighbourhood that includes proximity to a local mosque, 2047 Dorima offers both comfort and connection. Video tour available here: https://youtu.be/miBMSOGQi5c (id:53341)
3410 County 21 Road
Edwardsburgh/cardinal, Ontario
Amid rolling fields and whispering trees, this enchanting one and half storey family home has remained lovingly in the same family for over a century but is now ready to be sold to it's next owners. FULLY REINVENTED for modern living, it offers 2 bedrooms and 2.5 stunning baths, each finished with exquisite craftsmanship and premium materials. Step inside to discover an airy, light-filled main floor, with a ground floor Primary bedroom featuring a spa-inspired ensuite: a serene retreat boasting a floating double vanity, soaker tub, rain shower and bespoke tiling floor to ceiling. Upstairs, the second bedroom and lofted living area is perfect as an alternate Primary, a home office or creative hideaway. Throughout the home, hardwood, bamboo custom cabinetry and designer fixtures blend heritage charm with contemporary elegance. Outside, a tapestry of perennial gardens and meticulously curated landscaping frames the house. Marvel at dramatic sunrises and sunsets over the horizon, then watch starlit skies emerge in a true rural sanctuary. Birds, butterflies and deer wander freely, inviting you to immerse yourself in natures embrace. Just a few kilometres down the road lies the quaint, bustling village of Spencerville. Pop into SpencerCity Joe's for a homecooked meal, explore The Village Pantry's artisanal treats, or browse charming boutiques and friendly cafes. For commuters, Highway 416 is mere minutes away, whisking you north or south with ease. Canoe, kayak or fish along the scenic South Nation (walking distance) and St. Lawrence River (quick drive).Whether you're a growing family seeking space to flourish or rejuvenated retirees yearning for country serenity without sacrificing modern conveniences, this immaculate home offers the best of both worlds. DO NOT miss your chance to own a rare piece of local history beautifully reborn for today's lifestyle. (id:53341)
2536 Roman Avenue
Ottawa, Ontario
Welcome home to 2536 Roman Avenue, a classic detached bungalow brimming with potential and ready for its next chapter. Lovingly held by the same family for many years, this 3+1 bedroom home has been the backdrop for countless memories and is now waiting for you to bring your vision to life. The main floor offers three comfortable bedrooms, a bright living space, and a functional layout that invites creativity and updates to make it truly your own. Downstairs, a fourth bedroom expands the possibilities, whether you imagine a guest suite, a home office, or a cozy retreat. While the home does require TLC, it provides the perfect canvas for those with an eye for design or a passion for renovation. Set in a desirable location, the property offers quick access to public transit, Highway 417, schools, and recreation, making it as practical as it is promising. Whether you are looking to create your dream home or invest in a property with endless potential, 2536 Roman Avenue is a rare opportunity in a sought-after neighbourhood. This is more than just a house...it is a place where new beginnings await and where you can build a home filled with your own memories for years to come. (id:53341)
14 William Street W
Smiths Falls, Ontario
Versatile 2-Storey Property with Commercial Zoning + Grandfathered Residential Use. This impeccably maintained two-storey property offers exceptional flexibility for investors or owner-occupants alike. Zoned commercial with grandfathered residential use on both floors, the building features two updated self-contained units with separate entrances. The main floor unit generates $1,800/month in rental income. The second-floor unit, previously rented for $2,050/month, is being left vacant to provide options for owner-occupancy or to attract tenants of your choosing. Extensively updated over the past six years, this property boasts new kitchens, bathrooms, all windows (2019), flooring, furnace (2021), and A/C (2020). Both units are both units are bright and flooded with bright natural light, this home is truly spotless and move-in ready and just a 1 minute walk to downtown restaurants and cafes and proximity to Smiths Falls Beach Park. Whether you're seeking a live/work setup, an income-generating property, or a unique space with future commercial potential, this opportunity checks all the boxes. (id:53341)
258 Granville Street N
Ottawa, Ontario
Investor Alert! Turnkey Duplex with Huge Lot Ideal for Mortgage Helper or Future Development. Welcome to this beautifully renovated 4-bedroom, 2-bathroom legal duplex situated on an oversized pie-shaped lot a rare find with exceptional potential! Fully Renovated in 2016, this property was taken down to the studs and upgraded with all new: Electrical & plumbing systems, High-efficiency heating, Insulation and drywall, Modern kitchens and stylish bathrooms. The exterior was completely redone with new siding, windows, and a roof (2018)ensuring peace of mind for years to come. Upper Unit Features: 2 spacious bedrooms,1 full bathroom, Bright kitchen with ample cabinetry, Open-concept living and dining rooms. Main Floor Unit Features:2 generous sized bedrooms, 1 full bathroom a Modern kitchen with dining and living areas. Each unit comes with: Private backyard space and Separate driveways. Contemporary appliances. The unfinished basement includes: Shared laundry area, Two private storage rooms for tenants with Additional storage/workspace for the owner. Whether you're a first-time home buyer looking to offset your mortgage, or an investor seeking positive cash flow and future development potential, this property checks all the boxes. Great location, strong rental potential, and future value growth. Dont miss out opportunities like this are rare! Main floor is currently vacant and get full market value. The upstairs unit is rented for $1365/M all inclusive to a long term tenant. (id:53341)
266 Emond Street
Ottawa, Ontario
Great future potential!! Well maintained, fully rented, central duplex in up and coming area. Great potential as either an ongoing concern with rent upside or redevelopment opportunity with an R4UA Zoning. (id:53341)

