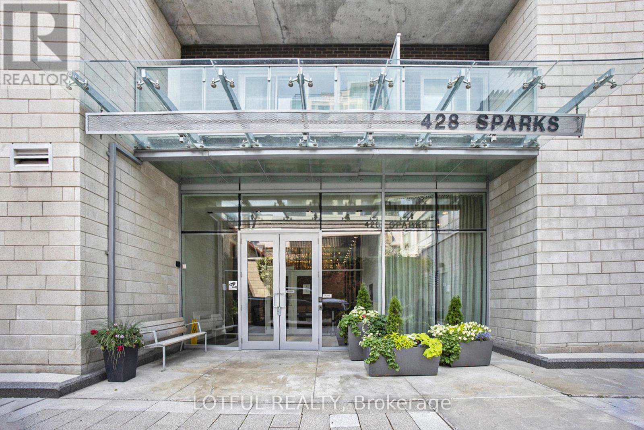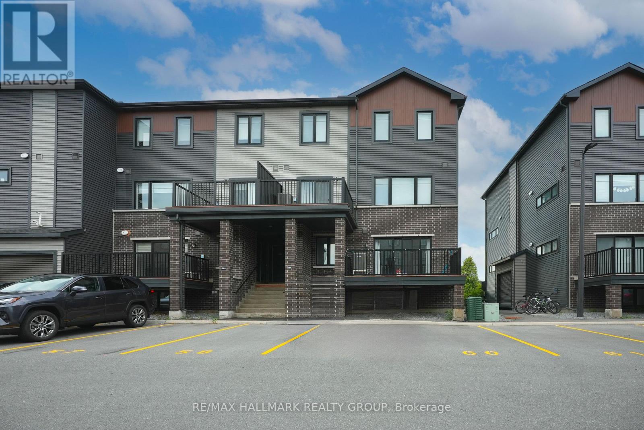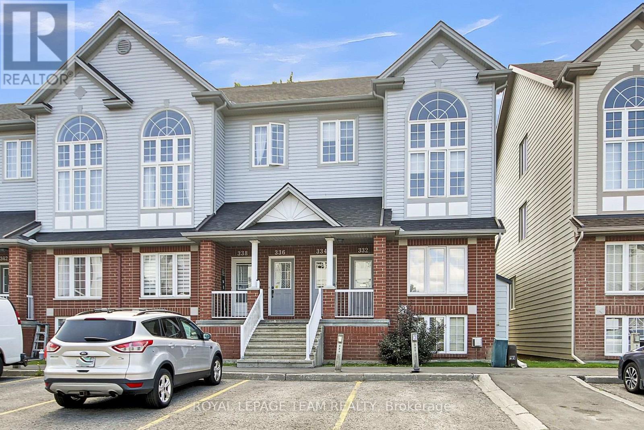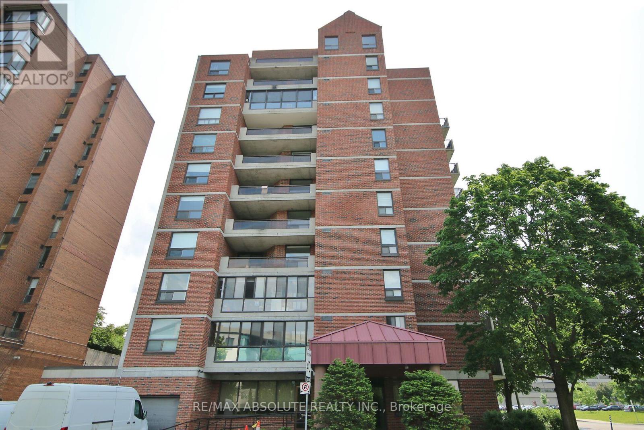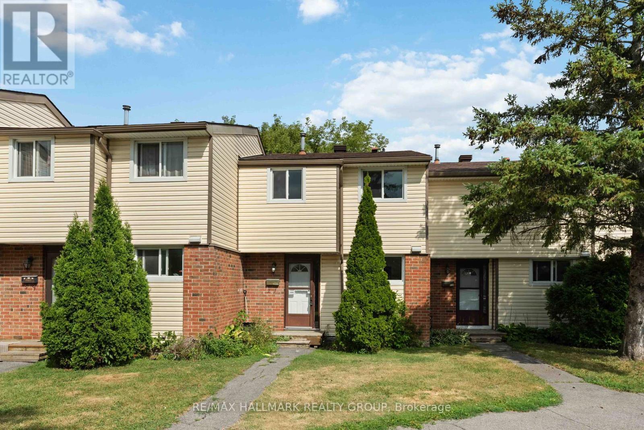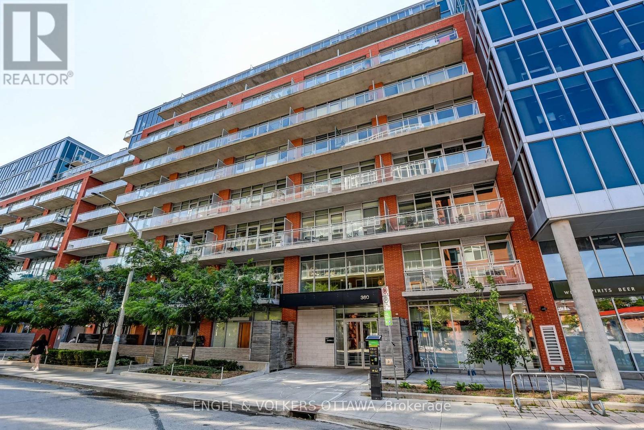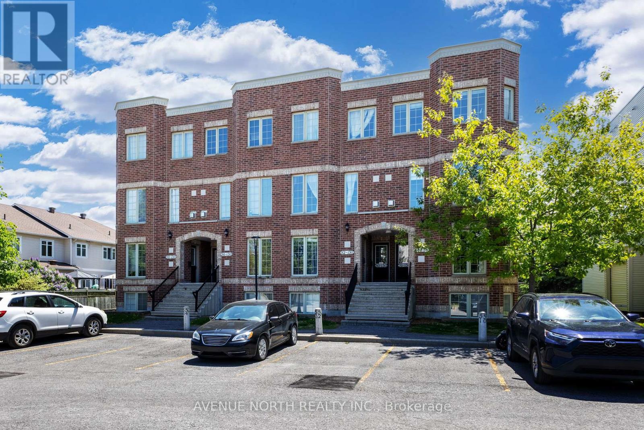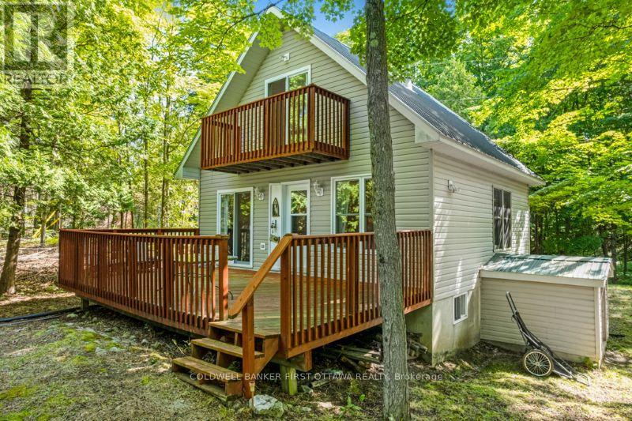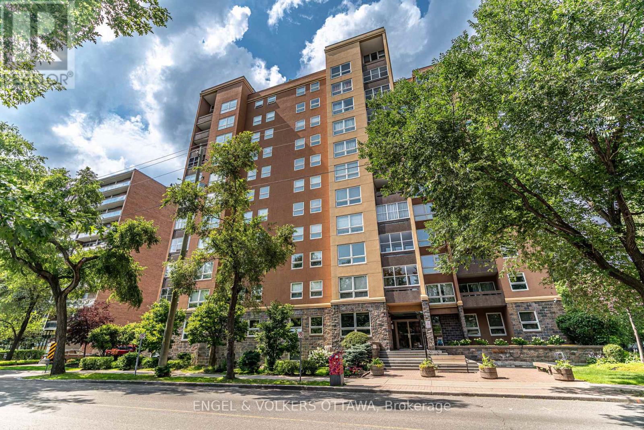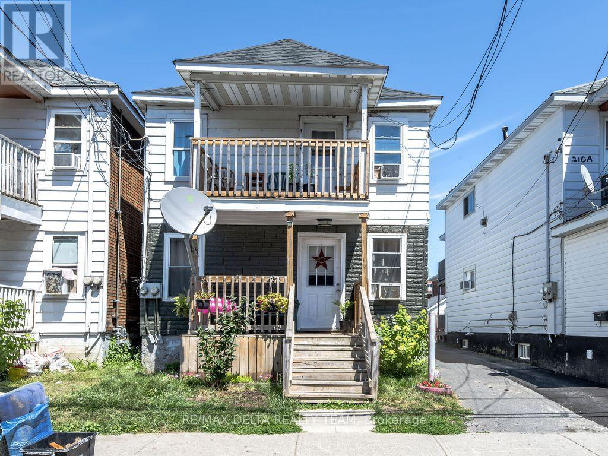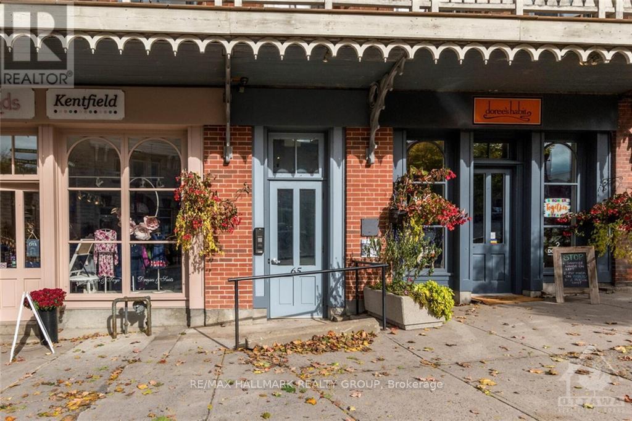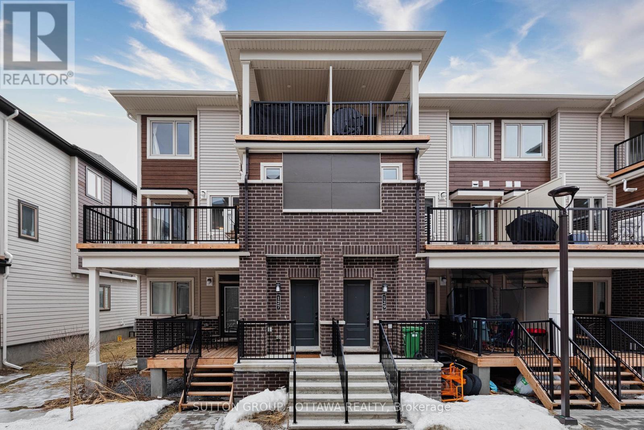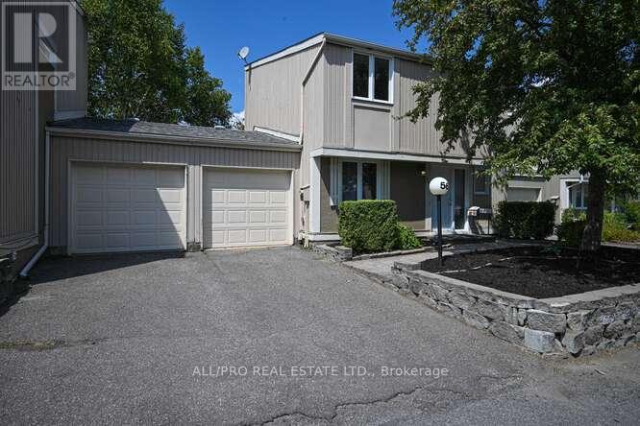601 - 428 Sparks Street
Ottawa, Ontario
Just one block from the Queen Street LRT, this executive-style one-bedroom suite offers the perfect blend of luxury and convenience. Nestled in the prestigious Cathedral Hill, this residence boasts upscale finishes, including engineered hardwood, stunning ceramics, and chic, elegant cabinetry. The modern kitchen features Energy Star appliances, an under-counter microwave, a sleek hood fan, a stylish backsplash, and a versatile island ideal for cooking and entertaining. Floor-to-ceiling windows, adorned with California blinds, bathe the unit in natural light, while the spacious bedroom offers a generous closet. Enjoy breathtaking east-facing views, with reflected sunlight brightening the space throughout the day and a front-row seat to Canada Day fireworks! Unmatched amenities include a state-of-the-art fitness center, concierge service, guest suites, a party room, a dog wash station, and more. Secure underground parking and a storage locker complete this exceptional offering. Steps from Ottawa's finest riverfront, canal paths, and historical landmarks this is urban living at its finest. (id:53341)
C - 500 Eldorado Private
Ottawa, Ontario
Modern & Affordable Living in the Heart of Kanata!This bright and stylish Corner lower stacked terrace home offers incredible value perfect for first-time buyers, downsizers, or investors. Featuring 2 spacious bedrooms, 2 bathrooms, and low condo fees ($206/month), this well-maintained unit is move-in ready.Enjoy a sun-filled, open-concept layout with modern finishes throughout. The main level features large windows, sleek ceramic and laminate flooring, a contemporary kitchen with stainless steel appliances, an island with breakfast bar, and a cozy living area with access to your own private balcony. A convenient powder room completes the main floor.Downstairs, youll find two generous bedrooms, a full bathroom, laundry area, and additional storage, all with oversized windows that bring in natural light.Located in a vibrant and walkable neighbourhood steps to grocery stores, restaurants, parks, schools, transit, and more. Just a 5-minute drive to Kanatas tech hub, Marshes Golf Club, and South March Highlands for hiking and biking.Dont miss your chance to own a modern, low-maintenance home in a prime Kanata location! (id:53341)
334 Wiffen Private
Ottawa, Ontario
Welcome to 334 Wiffen Private Bright, Stylish & Move-In Ready! This beautifully maintained 2-bedroom 2-bathroom condo offers a spacious open concept layout with soaring cathedral windows that flood the space with natural light. The kitchen features abundant cabinetry, a convenient island, and opens onto a private balcony, perfect for enjoying your morning coffee or unwinding after a long day. The main living area is both open and inviting, ideal for entertaining guests or relaxing in comfort. Upstairs, you'll find a versatile sunlit loft that can serve as a home office, fitness space, reading nook, or play area tailored to suit your lifestyle. The primary bedroom is a true retreat, complete with a walk-in closet, private balcony, and direct access to the stylish 4-piece cheater ensuite. Thoughtfully updated and Freshly Painted throughout, the home includes Custom Blinds with the main floor blinds operated by remote, Hardwood Flooring on the main level, and Professionally Cleaned carpet upstairs. RECENT UPGRADES further offering peace of mind, include: New furnace and A/C (2024), Full Suite of High End Appliances (2021), Newly installed Toilets and Faucets (July 2025), New Light Fixtures (July 2025) Additional Features include In-Unit Laundry, Central Vacuum, and convenient parking right at your doorstep. Wiffen Private is nestled in a desirable, well-connected community, just minutes from shopping, dining, parks, and public transit offering the best of city living with a quiet, residential feel. Don't miss your chance to own this move-in-ready gem. (id:53341)
203 - 50 Emmerson Avenue
Ottawa, Ontario
Welcome to this spacious and sun-filled 2-bedroom, 2-bathroom condo in a prime, highly walkable location just steps from the vibrant shops and restaurants of Wellington Village, the Parkdale Market, LRT access, and the scenic Ottawa River pathways. With approximately 1,050 sq. ft. of updated living space, this well-appointed unit features a smart, open layout ideal for comfortable everyday living and entertaining. The nicely renovated kitchen boasts sleek granite countertops, ample cabinetry, and space for a breakfast table, seamlessly flowing into a generous living and dining area. Fridge, stove, dishwasher and microwave/hoodfan are included. The large living and dining room offering ample space for furniture placement and is freshly painted throughout. Step out onto the west-facing balcony to enjoy evening sunsets perfect for relaxing or hosting guests. The primary bedroom includes a ensuite 4 pce bath and ample closet space. The second bedroom and full guest bath are thoughtfully separated for added privacy. Additional highlights include in-suite laundry, abundant storage and houses the hot water tank (owned-2010), and durable laminate flooring installed in 2015. Residents enjoy access to an array of building amenities, including an exercise centre with saunas, a party room/library, a convenient ground-level bike room and parking. Pets are welcome, making this a rare opportunity to own a bright and modern condo in one of Ottawa's most desirable neighbourhoods. Condo living at its best, stylish, functional, and close to everything! Some photos have been virtually staged. (id:53341)
933 - 340 Mcleod Street
Ottawa, Ontario
Here's a unique chance to own a penthouse suite at The Hideaway, coming to market for the first time from its original owner. This top-floor, south-facing 1-bedroom condo boasts expansive views over the Glebe, Lansdowne, and the surrounding cityscape. The 10-foot ceilings and a full wall of windows fill the space with natural sunlight, creating an open and inviting atmosphere. Inside, you'll find 542 square feet of well-planned living space, plus a private balcony to enjoy the fresh air. The flooring is a mix of engineered hardwood and tile, while the kitchen and bathroom feature quartz countertops and upgraded cabinets with deep drawers. The custom island offers extra seating and storage, blending style and practicality. The bedroom has plenty of natural light and closet space, and the bathroom is both modern and sleek. The building offers resort-style amenities that feel like a getaway every day. Enjoy the heated saltwater pool with cabanas and a firepit, unwind on the ground floor terrace, stay active in the fully equipped gym, or host friends in the party room with bar and pool table. There's also a theatre room, secure bike storage, underground parking, and a storage locker. Located just off Bank Street in Centretown, The Hideaway puts you within easy walking distance of some of Ottawa's best restaurants, cafés, parks, and shops. You are minutes from Elgin Street, the Glebe, Lansdowne Park, and the city's top festivals. With a Walk Score of 99 and a Bike Score of 97, this condo offers a rare combination of peaceful penthouse living and vibrant city life. This opportunity does not come around often. (id:53341)
1687 Meadowbrook Road
Ottawa, Ontario
NEW LOWER PRICE! Welcome to 1687 Meadowbrook Road, an updated 4-bedroom condo townhome in Pineview, walking distance to Blair Road LRT, Costco, Gloucester Center, Shopping, Restaurants/Pubs, Great Schools, Lots of Parks, Walking/Bike Trails and so much more...an excellent location! These 4 bedroom models (all upstairs) RARELY become available (last MLS sale of one was in 2022) and offer the space, the size and the flexibility be it for your Family, as an Investment or as a starter home. LOW CONDO FEES OF $380/m include all exterior maintenance and water! Main floor boasts a seperate foyer, kitchen with updated cupboards and counters, dining room, large living room with access to the patio and BRAND NEW VINYL CLICK FLOORING throughout. 2nd floor has 4 good sized bedrooms, a beautiful 4-piece bathroom, linen closet and lamintae flooring. Lower level has a finished Family Room and 2-piece powder room with laminate flooring and ample storage space in the laundry/furnace room. Fenced backyard needs some TLC but will be a great space to relax or entertain and BACKS ONTO A PLAYGROUND. The entire condo has just been professionally painted and cleaned...ready for you to move in! Includes 1 parking spot. SELLER WILLING TO BUY APPLIANCES. 24 Hours Irrevocable on All Offers as per Form 244. (id:53341)
156 - 518 Orkney Private
Ottawa, Ontario
Tucked into the heart of Carleton Square a charming & established enclave known for its tree-lined streets & strong sense of community - this stylish, move-in ready 3-bed, 2-bath garden home delivers the perfect balance of lifestyle, comfort, & unmatched city access. Set in a prime central location, you're just minutes from Meadowlands, Fisher, & Baseline, offering effortless connections to every corner of Ottawa. Whether you're heading downtown, out to the shops, or toward Ottawa's scenic parks, everything is within easy reach - including public transit. Step inside to a bright entryway that naturally flows into an inviting living space, w/ a classic brick fireplace that adds warmth & architectural interest (currently not in use). LVP flooring runs seamlessly throughout the main & upper levels, while upgraded tile in the kitchen & hardwood in the bedrooms ensure a modern, carpet-free home. The bright, updated kitchen offers crisp white cabinetry, a sleek backsplash, & direct access to the outdoors - perfect for entertaining or relaxed al fresco dining. Two separate sliding doors open onto a peaceful private yard w/ a charming patio & a practical storage shed. Upstairs, the well sized primary bedroom is complemented by two additional sunlit bedrooms & a refreshed 4-piece bath. The lower level expands your living options w/ a versatile finished space, feat. a stylish office nook, full 3-piece bath, & plenty of storage. All this, just steps from the community pool & a short drive to Mooneys Bay, Hogs Back Falls, Billings Bridge, Rideauview Mall + a host of local parks, schools & recreation facilities. Whether you're a first-time buyer, young family, or savvy investor, this centrally located home is a rare opportunity to live in a thriving, well-connected neighbourhood where lifestyle & convenience go hand in hand. (id:53341)
202 - 134 York Street
Ottawa, Ontario
Nestled in the heart of the Byward Market, this condo offers a rare 2 BEDROOMS + DEN and 2 full bathrooms. This thoughtfully designed unit boasts an open-concept kitchen complete with stainless steel appliances and ample cabinetry with floor-to-ceiling windows flooding the living space with natural light. The primary bedroom offers a generous double closet and a 3-piece ensuite. The second bathroom includes a murphy bed adding to the functionality of this condo. Additional conveniences include in-unit laundry, underground parking, and a private storage locker. Enjoy the buildings amenities, including a fully equipped gym, a stylish party room with a kitchen, and a landscaped outdoor space with barbecues. Positioned in the heart of downtown, this condo places you just steps away from an array of dining, entertainment, and cultural hotspots. Enjoy everything from trendy restaurants and cafes to galleries, theaters, and public parks. With excellent public transportation links, commuting is a breeze, and the city's best attractions are within easy reach. (id:53341)
202 - 550 Cambridge Street S
Ottawa, Ontario
Welcome to 550 Cambridge, where convenience meets comfort in the heart of Ottawa. This 2 bedroom, 2 bathroom condo offers an inviting layout with newer flooring throughout, freshly painted, and a modern kitchen complete with soft-closing doors and drawers, pull out shelves for easy access, granite counters and newer appliances. The spacious primary suite features a walk-in closet and a 4-piece ensuite with an updated shower. Enjoy the convenience of in-suite laundry (washer/dryer are brand new), underground parking and a private storage locker, plus access to a guest suite for visiting friends and family. Located just minutes from Dows Lake, the Glebe, Little Italy, and Lansdowne, youll have some of the citys best dining, shops, and green spaces at your doorstep. Quick access to the 417 and both current and future Ottawa Hospital campuses makes this an ideal home for professionals, downsizers, or investors. Some photos have been virtually staged. Condo fee includes water and building insurance. (id:53341)
317 - 1441 Palmerston Drive
Ottawa, Ontario
This 3-bedroom, 2-bathroom townhome offers privacy with No Rear Neighbors is perfectly located near Highway 417 and various amenities. Enjoy the convenience of nearby St.laurent Shopping center, Gloucester and Cyrville Plaza, Costco, parks, recreational facilities, schools, and the LRT cyrville station and LRT Blair Station, just a short walk away. Ideal for first-time buyers, downsizers, or investors, this home features a newly renovated kitchen (2025) with quartz countertops and ample cabinet space that flows seamlessly into an open-concept living and dining area with access to a fully fenced yard. A convenient powder room is also situated on the main floor with a new vanity and quartz countertop (2025). Upstairs, you'll find a large primary bedroom with generous closet space, two additional well-sized bedrooms, and a full bathroom with new vanity and quartz countertop (2025). The fully finished lower level includes a cozy family room, a laundry area, and storage space. Upgrades completed in 2025 include fresh painting, updated flooring, remodeled washrooms on both levels, a fully renovated basement & newly installed pot lights. **EXTRAS** Condo Fees $370 Includes: Building Insurance, Caretaker, Management Fee, Snow Removal, Windows, Doors, Attic and exterior of property. Furnace: 2017, HWT:2021, Flooring (2025), Paint (2025), Baseboards (2025), Kitchen Cabinets (2025), Quartz countertop in both bathrooms and kitchen (2025), Plumbing in Kitchen and Washroom Vanity (2025), Hood Fan (2025), stair carpet (2025). (id:53341)
73 - 4636 Cosmic Place
Ottawa, Ontario
Great starter home on a quiet cul-de-sac. Unit sold "as is". Close to many amenities inluding Train and Bus services, Shopping such as Costco, Loblaws and more. 2 - 18 hole Golf courses within walking distance. (id:53341)
B - 261 Titanium Private
Ottawa, Ontario
Welcome to 261B Titanium Private, a beautifully updated 2-bedroom + loft condo tucked away in the sought-after Quarry Glen neighbourhood of Orléans. Offering over 1,200 square feet of smartly designed living space, this home blends comfort, function, and location. Step inside to discover all-new flooring throughout, including durable vinyl on the main and second levels and plush carpet on the stairs. The open-concept main floor features a generous living and dining area, a powder room, and a stylish kitchen complete with quartz countertops and stainless steel appliances. Upstairs, you'll find two spacious bedrooms, including a primary with direct access to a private balcony - the perfect spot for your morning coffee. A versatile loft offers extra space for a home office or reading nook, and the full bathroom also features a quartz vanity. Additional highlights include in-unit laundry, a brand new hot water tank, a new HRV unit, and heated underground parking (spot #19). Ideally located just minutes from Place dOrléans, La Cité, scenic walking trails along the Ottawa River, schools, parks, and public transit - everything you need is right at your doorstep. Some photos are virtually staged. (id:53341)
516 - 360 Mcleod Street
Ottawa, Ontario
Urban living at its finest with this stunning 678 sq.ft., south-facing 1-bedroom + den unit, featuring a sunny and spacious 97 sq.ft. balcony. Flooded with natural light through floor-to-ceiling windows, the space boasts 9-ft concrete ceilings and sliding barn doors, adding an industrial-chic fair. The modern kitchen offers a functional custom island, stainless steel appliances, and quartz countertops, enhancing its sleek design. The den is generously sized, providing flexible space for a home office, guest room, or entertainment area and the bedroom has a custom closet. In-suite laundry adds convenience, while stylish finishes elevate the contemporary appeal. Resort-like amenities include an outdoor saltwater pool with loungers, a patio area with BBQ, an indoor lounge with a billiard room, a state-of-the-art fitness facility, and a private screening room for movie nights. Visitor parking is available on-site. Ideally located in the heart of Centretown, right above Starbucks, Shoppers Drug Mart, and LCBO, this unit offers a walkable lifestyle with easy access to an abundance of amenities, including great restaurants, coffee shops, parks, paths, and the Rideau Canal. (id:53341)
2 Isaac Street
Athens, Ontario
Welcome to the charming Village of Athens! This spacious 4-bedroom home offers an ideal blend of character and comfort, perfect for family living. The main level features a bright and modern kitchen, and a full 4-piece washroom. Generously sized rooms throughout provide plenty of space to relax, entertain, and grow. Set on a deep lot, there is ample room for outdoor activities, gardening, or future projects. An unfinished full attic offers incredible potential for expansion or storage. Don't miss your chance to enjoy small-town charm with modern conveniences in this wonderful family home. Other = Attic (full height), 5th room upstairs is more office space or potential 2nd bathroom space. Septic is in good working order. (id:53341)
159 Eye Bright Crescent
Ottawa, Ontario
Move-in ready end-unit, two-level condo with low condo fees and 2 parking spots (garage + driveway!). Inside, you'll love the vaulted ceilings and natural light over the open-concept living/dining space with hardwood and tile throughout. The kitchen has a handy breakfast bar, offering easy flow for weeknights or entertaining. Completing the second level are 2 bedrooms and 1 full bath, including a primary with a walk-in closet and cheater ensuite. Outside, unwind on your sunny private balcony; great for seating and planter-box gardening. A practical mudroom with direct garage access and extra storage keeps life organized. Tucked among townhomes with a generous, open feel in a truly family-friendly pocket of Riverside South. Close to excellent schools, parks, paths, recreation, shopping, cafés, trails, transit, and major routes. Warm, tastefully decorated, and ready when you are. A fantastic opportunity for first-time buyers, downsizers, or investors! (id:53341)
68 - 1732 Shamandura Lane
Ottawa, Ontario
Welcome to 1732 Shamandura Lane in Convent Glen, one of Orleans most sought-after neighbourhoods. This stylishly updated condo townhome is tucked away in a quiet, green pocket with no front or rear neighbours, offering both peace and privacy. Inside, you'll find 1,212 square feet above grade plus a finished basement, featuring a bright living room with a bay window, dining area, powder room, and an eat-in kitchen with patio doors leading to a private deck that backs directly onto green space. Updates throughout include refreshed flooring and modern lighting, making this home completely move-in ready. Upstairs, there are three bedrooms and a full 4pc bathroom, while the finished basement adds a cozy den - perfect for a home office, playroom, or media space, along with plenty of storage. The location is just as impressive, with Barnabé Park, schools, shopping, the Ottawa River, and scenic Greenbelt trails all nearby, plus quick access to the Jeanne dArc LRT station for an easy commute. With style, updates, and a family-friendly community, 1732 Shamandura Lane is ready to welcome you home. Find further information including a pre-list home inspection, floor plans, 3D tour, and more at nickfundytus.ca. (id:53341)
76 - 130 Berrigan Drive
Ottawa, Ontario
Welcome to this beautiful walk-up condo located in the desirable Longfields community of Barrhaven. This bright and spacious home features a large open-concept main floor with a generous living room and a cozy sitting nook, both offering an abundance of natural light. The functional eat-in kitchen offers plenty of cupboard space, a charming breakfast nook, and access to a private terrace perfect for morning coffee or evening relaxation. Upstairs, the spacious primary bedroom is filled with natural light and includes a private ensuite. A second large bedroom also features its own ensuite and a private terrace, ideal for guests or a home office. Additional highlights include additional storage and a prime location just minutes from Barrhaven's top amenities, grocery stores, restaurants, fitness centres, public transit, and a cinema. This home blends comfort, functionality, and convenience - don't miss out! Furnace (2024), AC (2024), Fridge (2019), Stove (2019), Dishwasher (2019). Open House Saturday July 12, 2025, 1-3PM (id:53341)
392 Badour Road
Frontenac, Ontario
On big beautiful Bobs Lake, welcoming 2003 cottage sheltered by trees, on private 3.8 acre peninsula with 1700 ft waterfront. You can access this cottage by boat only. To cross over the lake from the mainland, you have a pontoon boat, motor and trailer that are all included with the cottage. On the mainland is one acre boat launch that is also included with the cottage property. From your own mainland boat launch, you boat approx 0.7 km to the cottage where you can enjoy peaceful getaway on the lake. Attractive and comfortable, the cottage has cathedral ceiling and white bright spaces with open living, dining and kitchen. Efficient woodstove warms the cottage on the cooler fall evenings; cottage also has electric baseboard heaters. Flooring is pine plank and vinyl. Main floor primary bedroom has walk-in closet and patio door to deck overlooking the lake. Primary bedroom also has cheater door to main floor 3-pc bathroom with shower. Upper loft offers flex space or second bedroom (with room for extra beds). The loft feels airy and spacious due to a set of patio doors on either end, each opening to lounging balcony. Added feature is the cottage faces both east and west for spectacular sunrises and sunsets. Cottage also has metal roof, hydro and water that is lake-intake with heated line and ultraviolet system. Two docks, one on each side of the peninsula; front dock is great for swimming, fishing and boating; back dock more suitable for kayaking Furnishings in the cottage and the two docks, are included. All ready - for your summer vacations and weekend retreats. (id:53341)
906 - 373 Laurier Avenue E
Ottawa, Ontario
This spacious three-bedroom + den, two-bathroom condo offers breathtaking views and a premium location in the heart of Sandy Hill.The main living area features a bright sunken living room, a separate dining room, a private balcony, a versatile den, and a kitchen with a large pantry and in-unit laundry. The bedrooms are thoughtfully located down the hall for added privacy. The primary bedroom includes a three-piece en-suite and a walk-in closet, while the two additional bedrooms are generously sized and share a main bathroom.This condo also includes indoor parking and a storage locker. Amenities include an outdoor pool, sauna, party room/library, bike racks, car wash bay, and a workshop. Located within walking distance to the University of Ottawa, ByWard Market, Rideau Canal, Rideau Shopping Centre, Parliament Hill, and countless cafes, restaurants, galleries, and boutiques, this condo offers the perfect combination of luxury and convenience. Don't miss this incredible opportunity to live in one of Sandy Hills most desirable buildings! (id:53341)
212 Mc Connell Avenue
Cornwall, Ontario
Attention Investors! This clean and well-maintained duplex in the desirable Le Village District generates $3,350/month and offers strong rental potential. Conveniently located near parks, public transit, schools, shopping, recreation, and the St. Lawrence River, this fully occupied property is an excellent addition to any investment portfolio. Main Level Unit: 2 Bedrooms Rented at $1800/month + utilities. Upper Level Unit: 2 Bedrooms Rented at $1550/month + utilities. In-suite laundry in each unit. One parking space is provided per unit at the rear of the building. Please Note: A minimum of 24 hours' notice is required for all showings. Don't miss out on this solid income-generating property! (id:53341)
206 - 65 Mill Street
Mississippi Mills, Ontario
700 sq. ft. suite in renovated building. Hardwood floors. Unique and modern one bedroom appt in the central area of downtown Almonte. 5 appliances. Heat pump (thus air conditioning). Walk to shops, post office, bakery, deli store, banking, butcher, restaurants, pubs, LCBO, the Beer store, library. Heritage brick walls, private 240 sq. ft. deck (to be installed) with view of Mississippi River and Riverwalk. Elevator being installed. Schedule B must accompany all offers. Currently tenanted, thus require 24 hours for all showings. Pets allowed. All appts thru listing realtor. (id:53341)
62 - 130 Berrigan Drive
Ottawa, Ontario
Fabulous Barrhaven location! Open concept main floor with eat-in kitchen, large pantry, stainless steel appliances, hardwood floors, gas fireplace and sun filled balcony. The second floor features two large bedrooms, each with private ensuites, laundry room, storage cupboards and an additional balcony. Close to great schools, parks, public transitway, shopping & all the amenities Barrhaven has to offer. Photos taken prior to tenant occupancy. (id:53341)
127 Anthracite Private
Ottawa, Ontario
This beautiful UPPER END-UNIT townhome is a true gem, perfectly located in the heart of Barrhaven! Imagine being just a short walk from Barrhaven Marketplace, beautiful parks, top-rated schools, and the scenic Jock River. Everything you need right at your doorstep! Tucked away on a quiet street, this home is bright & spacious. The main level features an open-concept living and dining area, ideal for entertaining or cozy nights in. The kitchen is both stylish and functional, boasting stainless steel appliances, upgraded cabinetry, and large side windows that floods the space with TONS of natural light! Step outside through your patio doors onto a private balcony, the perfect spot to enjoy your morning coffee or unwind after a long day. Upstairs, you'll find 3 generous bedrooms and a spacious 4-piece bathroom. Need a home office or a workout space? There's plenty of extra room to set up your perfect work-from-home station or at-home gym! (id:53341)
56 Jackson Court
Ottawa, Ontario
**56 Jackson Court** Affordable & Move-In Ready! Perfect for first-time buyers or downsizers, this well-maintained home offers unbeatable value in a sought-after neighbourhood. Enjoy the privacy of no rear neighbours, a rare oversized double garage with three doors (including backyard access), and a low-maintenance lifestyle with community pool and water included. The main floor features a den, powder room, dining room with two-sided brick fireplace with electric insert that opens to a private, fully fenced courtyard ideal for relaxing or entertaining. The eat-in kitchen has plenty of space and direct access from the garage. Upstairs are three generous bedrooms with ample closets, 4 piece bathroom while the finished basement offers a nice size family room, laundry/utility room and bonus storage. Walk to schools, shopping, restaurants, recreation, and trails. A fantastic opportunity to own a spacious home in a prime location at a great price. (id:53341)

