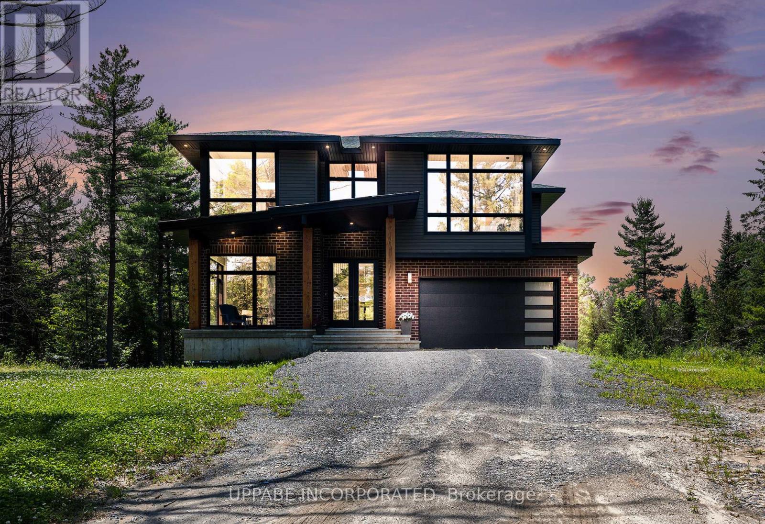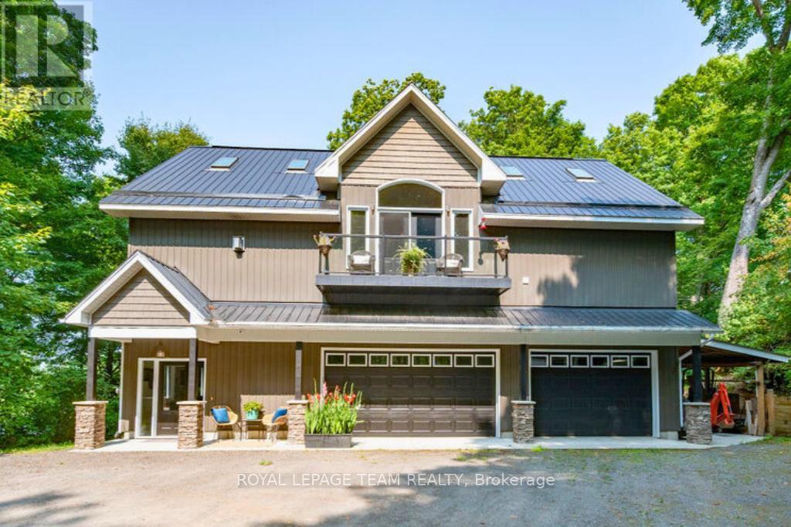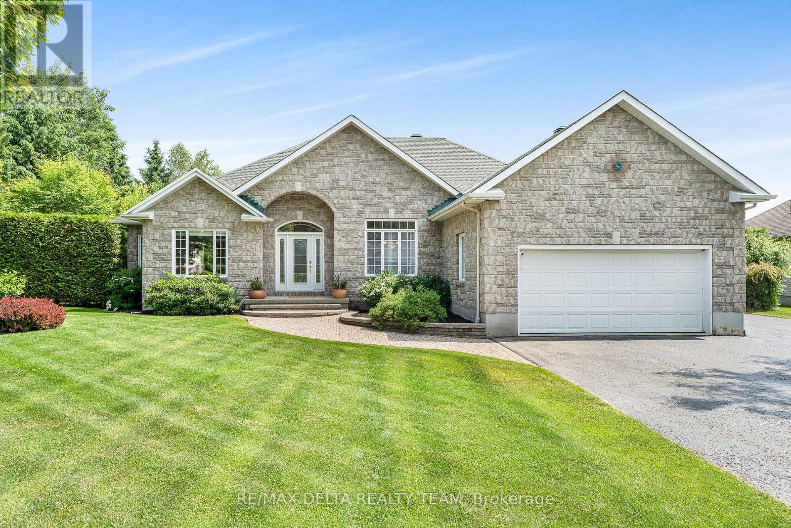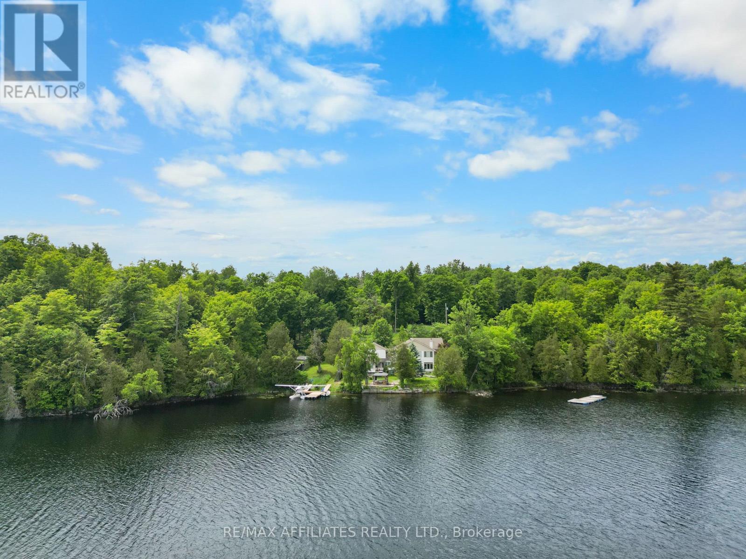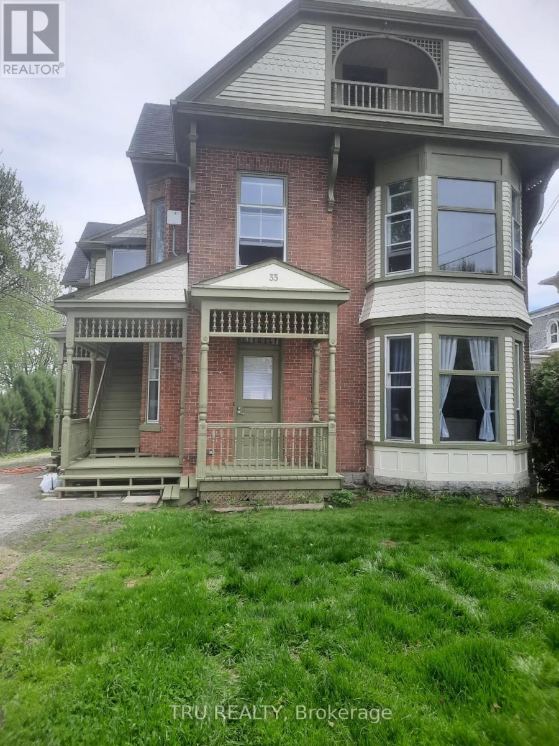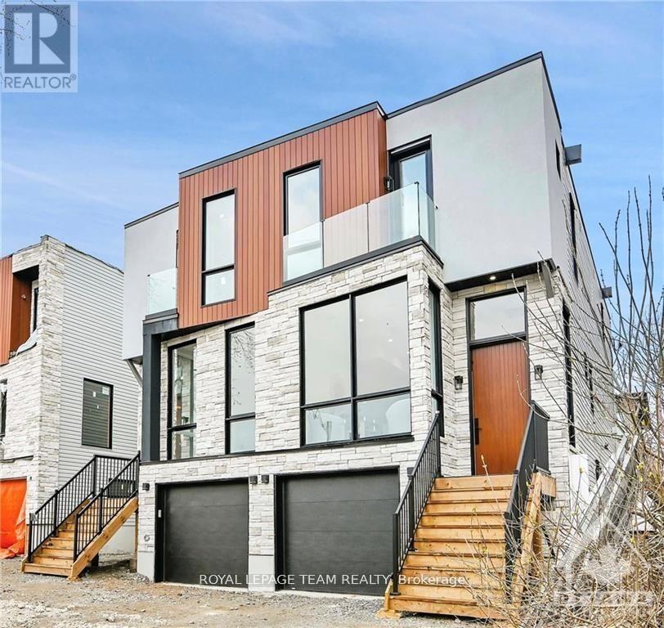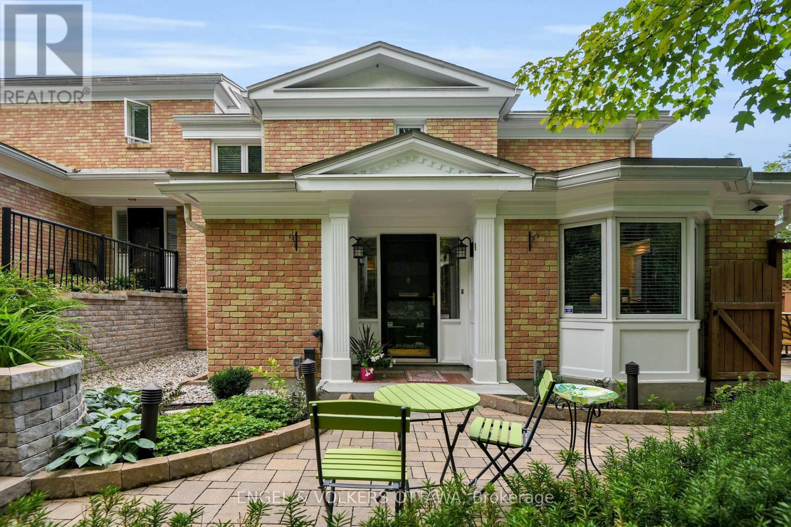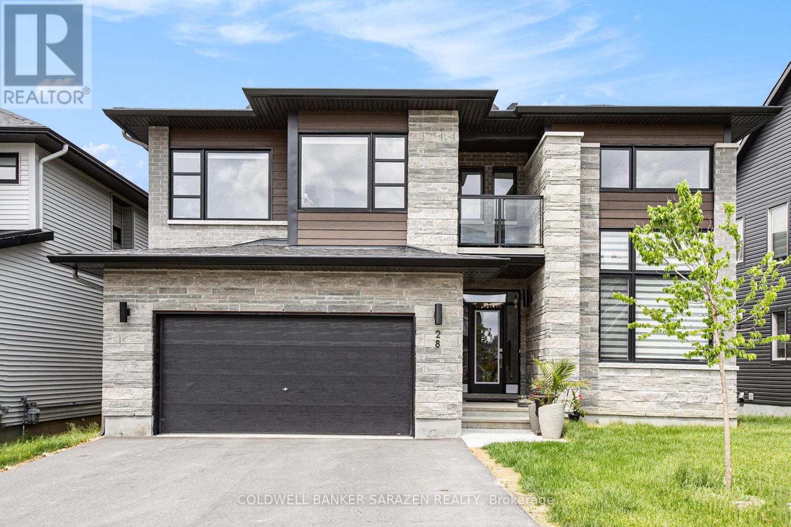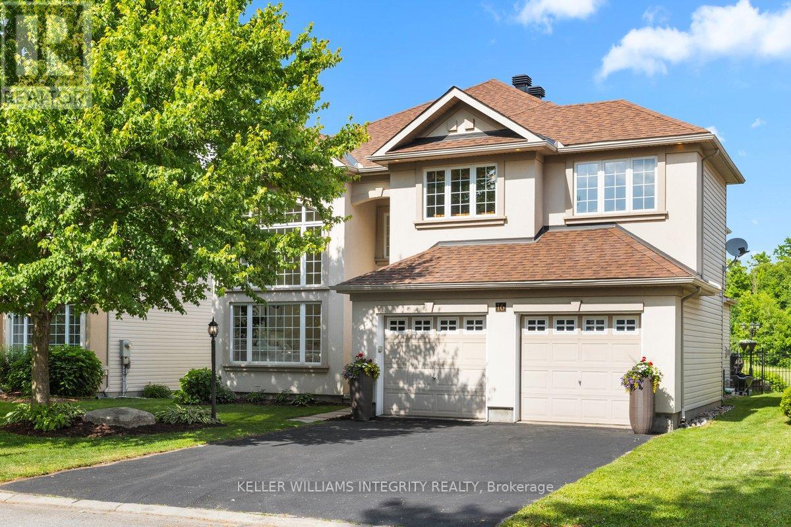2068 Richmond Road
Beckwith, Ontario
Newly built with every upgrade imaginable, this custom Canterra Home is nestled in a forested lot surrounded by mature trees, estate homes and a quick commute to Carleton Place, Smiths Falls and under 45mins to Ottawa. Bright grand entry leads to a main level with 10' ceilings, featuring a den/office, laundry, powder room and a main floor guest bedroom with full 4-pc ensuite. A great room with wet bar, custom cabinetry and fireplace leading to the large yard through custom patio doors finish off this level. The second floor features a massive primary bedroom with a walk-in closet that must be seen to be appreciated, balcony and 6-pc ensuite that connects to a second multi-purpose room that can be used as a bedroom, nursery, office or additional living space. A custom kitchen with premium appliances, a large island with quartz counters and a pantry face a 2nd large great room with a fireplace and balconies. The kitchen connects to the dining area conveniently through a butler/prep kitchen. The lower level features 9' ceilings, 2 additional bedrooms, 3-pc bathroom, a large recreation room, and a multipurpose room that can easily be converted to a second kitchen. Plenty of storage and a partially built wine cellar await your finishing touches! This home was built with premium features including smart lighting, speaker systems, skylights, e/v rough-in, 3-car garage, 200 AMP electrical, insulated basement floors, ozone filter, sump pump, Pentair water pressure system and more. This unique layout of this home allows it to grow with your family's needs, with so much potential for multi-generational living, entertaining, and even an income suite. (id:53341)
304 Riverwood Drive
Ottawa, Ontario
Waterfront living at its best with 70 feet of waterfront on the Ottawa River! Riverwood Drive is on a low traffic quiet cut de sac in the close knit community of McLarens Landing! Picturesque views ALL year round- the LUCKY owners of this home get to see the sun rise & set from their large back porch & from most windows inside the home! An amazing lifestyle awaits that includes your very own PRIVATE sandy beach! An easy drive home as all the roads are paved! A calm unchallenging walk from your home to the water, once there it is so scenic, OPEN & serene! A FULLY insulated 2 car garage. Inside you will find a stylish low maintenance living with coastal vibes! MAPLE hardwood on the main floor & on the EXTRA wide staircase! The gorgeous kitchen offers quartz countertops, loads of shaker style cabinetry, an island! The real wow factor comes from the 2 story wall of windows in the great room- SO much nicer in person! 3 bedrooms above grade & 4 full baths! Bedroom 3 or office on the main floor offers a gorgeous cheater ensuite! The waterfront primary is riverfront perfection with private balcony! There is a walk- through closet that guides you to the 4-piece ensuite. All the bathrooms vanities are finished in a very light wood stain keeping a nice easy consistency throughout. The WALKOUT fully finished lower level offers a generous rec room, wet bar, 4th FULL bath plus LOTS of storage!! Living in McLaren's Landing offers many special annual events for ALL ages & access to private McLaren beach! Explore for miles, kayak to Mohr's Island or fish from your own dock- true outdoor living all year round! Unrivalled lifestyle! FULL back up generator. ICF construction. Bell Fibe high speed internet- essentials for modern rural living! .Lots of local amenities & only 20 minutes from Kanata (id:53341)
104 Penny Lane
Rideau Lakes, Ontario
Your Waterfront Fantasy Just Became A Reality, Stop what you're doing and imagine this: 194 feet of private WATERFRONT, 1 glorious acre, a massive deck you could live your entire life on, and a view that is screaming, You deserve this. Tucked on Moores Bay on Upper Rideau Lake, this amazing location places you smack dab in the middle of the historic Rideau Canal System a UNESCO World Heritage Site. This wildly charming home offers views and lake access so good you'll ignore your phone, your responsibilities, and probably your friends. The open-concept main floor has vaulted ceilings and lake-facing windows that make even dishwashing feel romantic. High efficiency air conditioning and heat pump? Obviously. Primary bedroom with ensuite, large closet, and garden doors to the holy grail of summer living: the giant, lakefront deck. Oh, and the soaker tub? Built for two. Perfect for soaking while questioning how you lived anywhere else before this. The massive garage delivers storage galore, room to park your water toys, car lift, and a work bench facing the lake because why should the main floor have all the fun? Not a grease monkey? Store your summer car on the lift and park your winter beater below! With a charming bunkie, wood shed, cozy fire pit, aluminum dock, boat lift, and your very own sheltered waterfront (yes, really), you've officially reached peak lakeside living. When your neighbor's boat is being beaten against the dock, you can chill with an adult beverage knowing you are safely sheltered in the bay! Hate getting groceries? Make it an adventure! Take the short boat trip to Westport, do your shopping and grab a pint at the brew pub! Warning: You may experience sudden urges to quit your job, play guitar around the camp fire, and go on fishing expeditions. This is not just a home. Its a lifestyle. Come get your waterfront happily-ever-after! (id:53341)
480 Famille Laporte Avenue
Ottawa, Ontario
Rare Find 7-Bedroom Custom Home with Over 4,000 Sq Ft of Living Space & Walking Distance to the O-Train! Step into one of the most spacious, versatile homes on the market thoughtfully designed for growing or multi-generational families. With 3127 sq ft above grade and 957 sq ft in the finished basement (total 4084 sq ft), this 3-year-old Tamarack built home with apx $180,000 in beautiful upgrades features 7 bedrooms, 5 bathrooms, and a layout that adapts beautifully to your needs. Upstairs, you'll find 4 generously sized bedrooms and 3 full bathrooms, including: A luxurious 5-piece ensuite in the primary suite. A second private 4-piece ensuite in the second oversized bedroom, also with a walk in closet. An additional full bathroom for the remaining two bedrooms meaning three full bathrooms upstairs. The main floor offers a fifth bedroom perfect for guests, aging parents, or a private office located directly across from a powder room. Downstairs, the fully finished lower level offers 2 more bedrooms, a full bathroom, a spacious rec room/sitting area, and plenty of flex space for a home gym, theatre, or playroom. This layout easily accommodates multiple generations or a blended family setup possibly even three or four generations with lots of space for everyone under one roof. The homes stylish finishes, modern feel, and incredible size make it move-in ready and priced to sell fast. It's rare to find this much space in a home just a few years old and in such a prime location. Enjoy the convenience of walking to the O-Train, being minutes from the 417, and having a local plaza with a Starbucks just around the corner. If you've been searching for a large, thoughtfully designed home that balances modern style, space, and location this is it. Photos of bedrooms and basement to be added next week if not sold. (id:53341)
1147 Fieldown Street
Ottawa, Ontario
Tucked away on a quiet street and surrounded by mature trees, this custom 3+1 bedroom, 3 bathroom bungalow offers over 3,800 sq ft of refined living space and the perfect blend of elegance, functionality, and outdoor serenity. Situated on a rare 0.53-acre manicured lot with a fenced, heated saltwater in-ground pool, this is a true urban retreat just minutes from the highway with quick access to both Orléans and downtown Ottawa. Step inside to discover a sun-filled main floor featuring hardwood and radiant heated floors for year-round comfort. The inviting living room boasts cathedral ceilings and a cozy gas fireplace, while the formal dining room sets the scene for intimate dinners or lively gatherings. The chef-inspired eat-in kitchen is both stylish and practical, offering granite countertops, stainless steel appliances, a breakfast bar, and modern pendant lighting. The spacious primary suite is your private escape, complete with a walk-in closet and a 4-piece ensuite featuring a soaker tub and walk-in shower. Two additional main-floor bedrooms share a beautifully appointed 5-piece bath, ideal for family or guests. The fully finished basement extends your living space with radiant heated floors, a fourth bedroom, a 3-piece bathroom, a large recreation room, perfect for entertaining, working from home, or accommodating multi-generational needs as well as plenty of storage, including a dedicated cold storage room. Outside, you'll find the private backyard oasis is framed by cedar hedges and mature landscaping. Enjoy sunny afternoons by the heated saltwater pool, unwind on the stone patio, or host unforgettable outdoor gatherings in a peaceful, resort-style setting. With a double-car garage, thoughtful custom design, and an unbeatable location, 1147 Fieldown Street is a rare offering that combines luxury, space, and lifestyle in one of Ottawa's most desirable pockets. (id:53341)
101 Arthur Road
Tay Valley, Ontario
Welcome to a complete lake side retreat on the shores of Bennett Lake. This stunning home offers the perfect blend of privacy, space, and the lake front dream. The outdoors is your personal paradise, featuring 5 acres to explore, 250 feet of waterfront, a newly installed dock, a relaxing sauna and hot tub. The 2018-built detached shop is equipped with radiant floor heating and tractor doors, while the attached garage includes a Tesla Powerwall and a full-house generator for ultimate peace of mind. As you step inside, you'll be captivated by the homes character and versatility, ideal for multi-generational living, growing families, or those needing dedicated home office space. The private primary suite is a true retreat, complete with its own laundry, ensuite, and a flex room perfect for a home office. The spacious open-concept kitchen, living, and dining area is highlighted by a cozy wood-burning fireplace, creating a warm and inviting atmosphere. The fully renovated family room features a sound system and gas fireplace, perfect for entertaining or relaxing. Two additional bedrooms and a sunroom with breathtaking views of Bennett Lake complete this exceptional home. This home is truly one-of-a-kind to see it is to understand it. Connect for the entire list of details. (id:53341)
33 Lakeshore Drive
South Dundas, Ontario
OPPORTUNITY KNOCKS! ABOVE AVERAGE RENTS, LOW EXPENSES, FANTASTIC LOCATION! Five bright renovated 2-bedroom units, & one 1-bedroom unit. Renovations include updated kitchens (with appliances), baths, heat, lighting, some plumbing & electrical, boiler, laundry & storage rooms, flooring and paint. POTENTIAL additional income possible in 43 X 24 attic - create a common/party room, gym or shared workspace, or 7th unit (with zoning change - buyer to do diligence). Tenanted 24 hours on showings - 24 hours on offers. Put your money to work now! (id:53341)
828 Alpine Avenue
Ottawa, Ontario
Brand-New Semi-Detached Modern Design with Legal Unit!Everything in this home is custom-built. Step through an impressive 8-ft slab entry door into a bright, open-concept living and dining area, enhanced by elegant lighting and floor-to-ceiling Energy Star-rated windows. The custom kitchen features sleek cabinetry, Bosch appliancesincluding a built-in ovenfarmhouse ceramic sink, built-in beverage center, and hidden waste binswhere function meets luxury.Enjoy 6 engineered hardwood flooring throughout, a cozy family room with a natural stone book-matched fireplace, and a built-in bar closet with pocket doors. The second floor offers 3 spacious bedrooms and 3 modern bathrooms, complete with smart mirrors, built-in cabinetry, and a convenient laundry room.The high-ceiling legal 1-bedroom basement unit features superior soundproofing (SonoPan party walls, resilient channels) and top-tier insulation, including spray foam roofing, rigid foam under the slab, and BlueSkin window wraps.Ideally located minutes from IKEA, Hwy 417, Bayshore Mall, and steps to the future LRT hub. Quick access to downtown, Kanata, and Britannia Beachurban living at its finest!Photos are from a similar unit within the project. (id:53341)
1 - 65 Whitemarl Drive
Ottawa, Ontario
Rockcliffe House is a well established condo development in Rockcliffe Park oriented on The Pond- a favourite swimming delight for many locals. Unit 1 is a secluded one of a kind end unit tucked away and offers exceptional privacy.The elevated designed space features Brazilian hardwood floors, a dedicated dine in kitchen with built in breakfast nook and custom cabinetry, stainless appliances and stone counters. A formal dining room offers built in cabinetry and a walk out onto a private garden deck that is perfect for "Al Fresco" summer dining. A separate den on the main level is a welcome retreat to relax and ideal for a dedicated office space. A half level up is a more formal space anchored with a stone cast mantle over a wood burning fireplace. The room is floodewith an abundance of light filtering through large window openings. The space is designed with areas designated for conversation and complimented with a bar area that is positioned for casual conversation. The next level boasts 2 well scaled bedrooms with one currently designed as a dressing room with custom California closets while the second bedroom features a vaulted ceiling offering an airy sensibility. The primary is another 1/2 storey with walk in closet, upscale ensuite and attractive custom built ins.The lower level is an excellent space for a home gym with a sauna and spa like whirl pool tub for relaxing after a work out. The space is unique with quality finishes including trim molding and custom mill work throughout.Not your every day space and worthy of a look see! (id:53341)
28 Dun Skipper Drive
Ottawa, Ontario
Welcome to this exceptional open concept well designed 4-bedroom, 4-bathroom (two bedrooms with private ensuites) house in highly sought out area of Findlay creek. This home offers over 4000 sq ft of living space. A well lit spacious Foyer showcases a warm welcome into the open to above Living room. The main floor also features an open to above Solarium, a spacious Office, a Dinning room, a powder room, a Laundry, a Family room with Gas Fire Place, an eating area. The beautiful open concept dream Kitchen offers upgraded cabinetry, huge central Island, high end (BOCH) steel appliances, built-in Microwave, built-in Oven, and a Hood fan. The second floor features a large size loft, a Primary Bedroom with walk-in closet and a five piece Ensuite. A second Master bedroom with attached Balcony, Walk-in closet and a 3 piece Ensuite. There are two generous size bedrooms with an attached 4 Piece Bathroom (Jack & Jill). This well designed house has many large size windows to capture natural sunlight for warmth and comfort. There is an unfinished Basement (1760 Sq Ft approx.) area that you can design and build to your choice. Close to Airport, Transit, Shopping, School, Golf and many amenities. About 25 minutes to Downtown. (id:53341)
16 Blackshire Circle
Ottawa, Ontario
Welcome to this stunning 4+1 bedroom executive home in the prestigious Stonebridge golf course community, perfectly positioned to back onto the fairways with breathtaking golf course and ravine views. Step inside to a grand layout featuring soaring 2-storey ceilings in both the great room and formal living room, with walls of windows that flood the space with natural light and showcase the picturesque scenery. The open-concept kitchen and bright eating area also overlook the golf course, creating a serene setting for everyday living and entertaining. Enjoy formal occasions in the elegant dining room, and appreciate the convenience of a main floor powder room, laundry room, and den - ideal for working from home. Upstairs, the generous primary suite offers a tranquil retreat with spectacular views of the fairways, along with a 5 piece ensuite and walk-in closet. Three additional bedrooms and a main bath complete the upper level. The professionally finished basement features 9-foot ceilings with a media room, and rec room with pool table and bar for family nights at home. In addition, a new modern 3-piece bath with oversized glass shower, and a 5th bedroom area ideal for guests or extended family. All just minutes from shops, transit, parks, and Stonebridge trails along the scenic Jock River-this is golf course living at its finest. Updates include: Basement Bath 2025, Carpet 2025, HRV 2025, Many Rooms Painted 2025, HWT owned 2019, Furnace 2017, Roof 2016. Utilities: Hydro: approx 210/mth, Gas: Approx 109/mth , Water: Approx 90/mth. 24 hour irrevocable on all offers as per Form 244. Allow 2 hours for showings. (id:53341)
1357 Kitchener Avenue
Ottawa, Ontario
Stunning Bulat Energy Star Certified Home Move-In Ready & Loaded With Luxury!Welcome to a home where quality meets sophistication crafted by Bulat, a builder renowned for delivering what others call upgrades as standard. This move-in ready gem showcases the exceptional craftsmanship and attention to detail that sets Bulat apart.Step into a world of refined elegance with Quartz countertops throughout, including in the chef-inspired kitchen complete with a walk-in pantry, upgraded tall cabinetry, and pot & pan drawers designed for both beauty and function. Soaring 9 ft ceilings on the main floor, oversized windows, and a palette of modern colors create an airy, sun-filled atmosphere that instantly feels like home.Enjoy cozy evenings by the gorgeous fireplace in the inviting living room or gather with family and friends under the covered rear porch, perfect for summer BBQs with a natural gas line ready to go.Additional standout features include:Hardwood staircases and ceramic flooring throughout,Smooth ceilings and pot lights for a sleek, modern finishConvenient main floor laundry, mudroom, and dedicated den.Fully fenced yard, paved driveway, and gas/electric stove hookups. Paved Driveway. But it doesn't stop there discover a thoughtfully designed lower-level in-law or teen retreat, complete with a spacious family room, games area, bedroom, and full bathroom the perfect blend of privacy and comfort.This isn't just a home its a lifestyle upgrade. Experience the Bulat difference, where elevated standards come standard. 24 hrs irrevocable on all offers. See offer remarks below. Rm sizes per Builder brochure attached. Taxes to be assessed.Some photos are virtually staged. Home will be professionally cleaned prior to closing. (id:53341)

