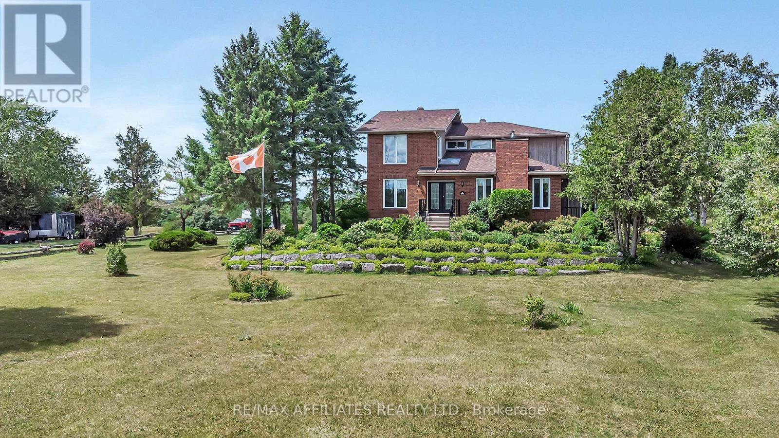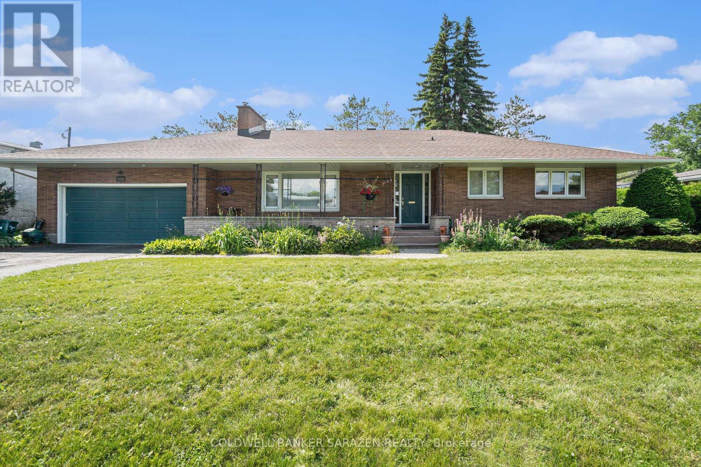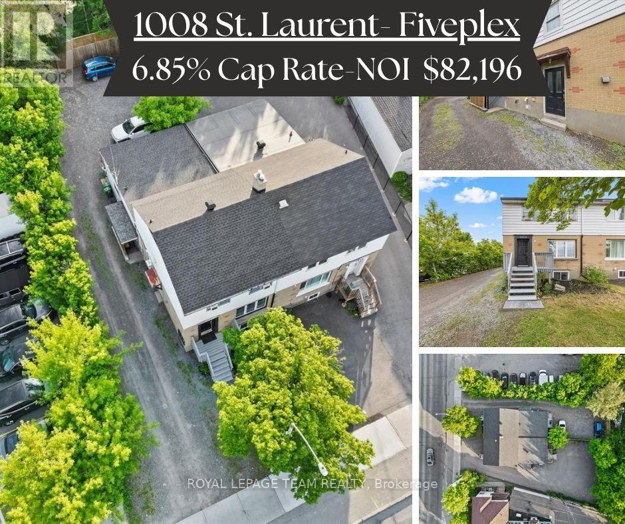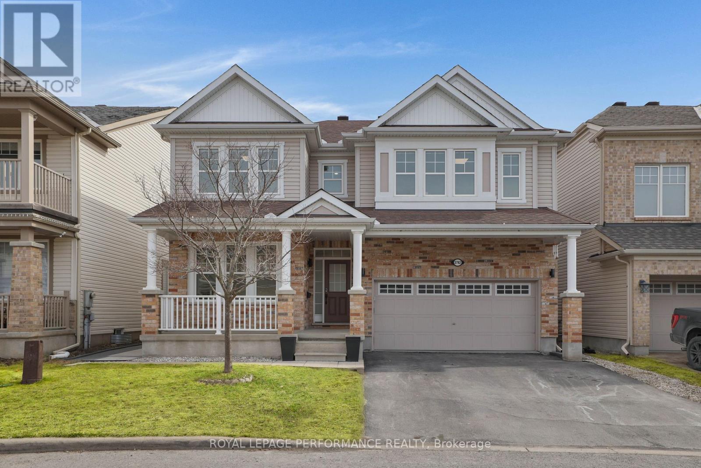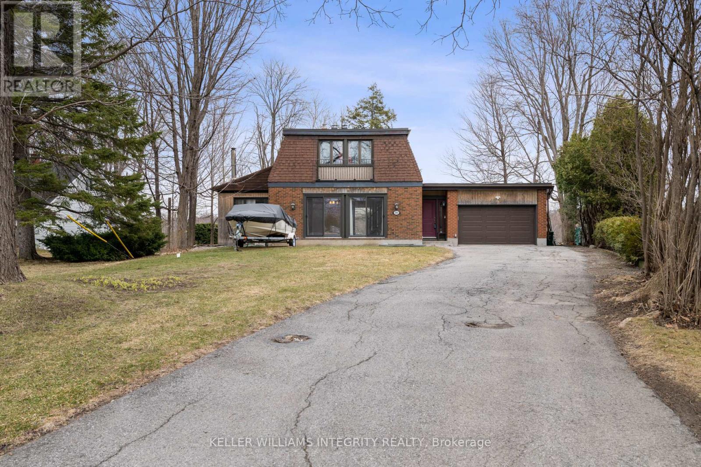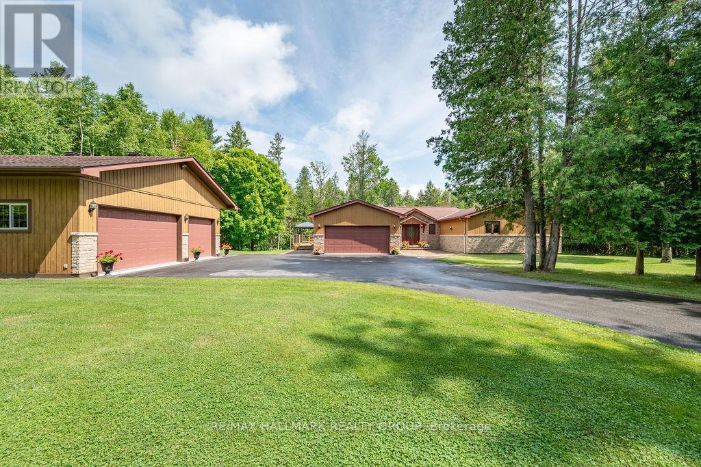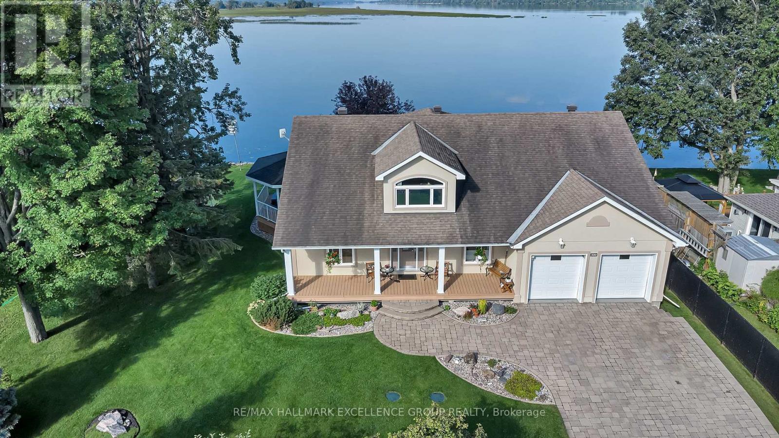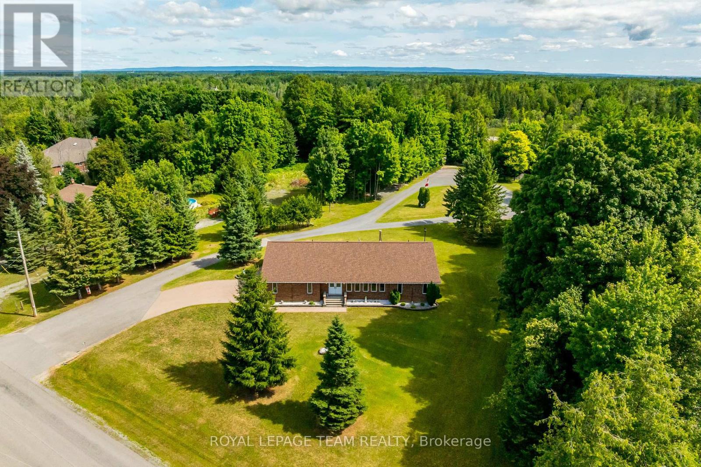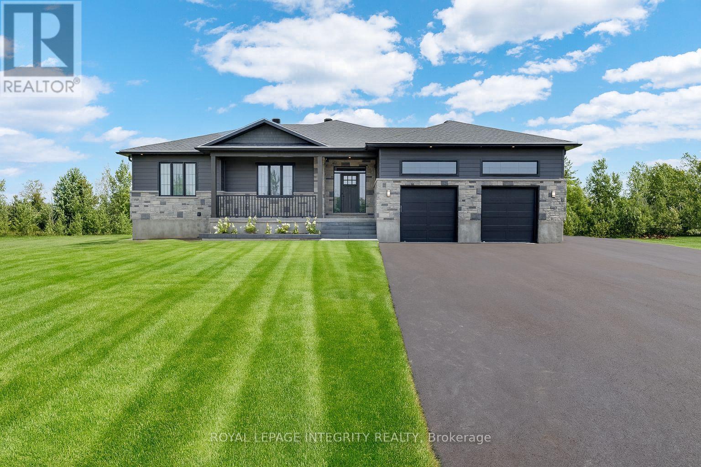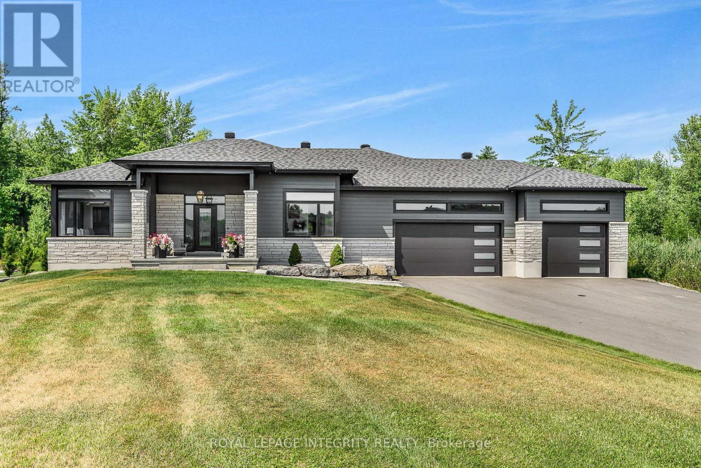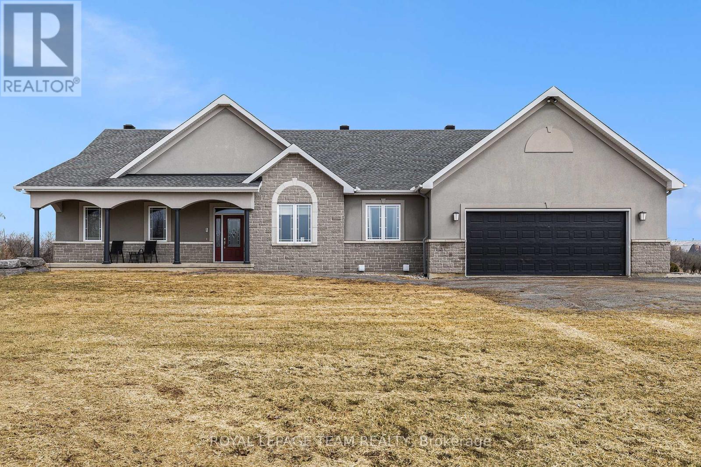101 Carterfarm Crescent
Ottawa, Ontario
Welcome to 101 Carterfarm Crescent, a charming home set on nearly 2 acres. Located on a quiet crescent, this beautifully maintained property combines peaceful country living with access to everyday amenities. Inside, rich hardwood floors run throughout, and numerous windows invite natural light and calming views of the scenic surroundings. The main floor features a sunken living room with a cozy wood-burning fireplace, a large dining room ideal for gatherings, a secondary family room perfect for relaxing or entertaining, a well-appointed kitchen with stainless steel appliances, and a combined powder and laundry room for added convenience. Two balconies on the main floor provide peaceful outdoor spaces and overlook the natural landscape. Upstairs are four spacious bedrooms and two full bathrooms, one of which is an ensuite in the primary bedroom. A large double garage complements ample parking on the lot, while the spacious unfinished basement offers generous storage and future customization potential. Just minutes from shopping, schools, local amenities, and with quick access to the highway, this home truly offers the best of both worlds. (id:53341)
2009 Killarney Drive
Ottawa, Ontario
Located in the beautiful, family-oriented neighbourhood of McKellar Heights, backing onto a park, this meticulously maintained bungalow offers a spectacular blend of custom features and upgrades, and the opportunity for an in-law suite in the professionally renovated lower level. Gleaming hardwood floors throughout the principal rooms with a bright spacious living room, gas fireplace, dining room that flows nicely into either the kitchen or beautiful glass enclosed solarium. The updated kitchen features granite counter tops, lots of counter & cupboard space, and provides easy access to a lovely newer deck & private hedged/fenced yard with a gate to a city park (no rear neighbors). The main floor also offers 2 good sized bedrooms, one with 3 pc ensuite, and a full bath/jet tub. When you're not entertaining in the living/dining room or relaxing in the solarium, enjoy the fully finished basement, perfect for an extended family, teen hideaway, or guests. Includes a family room with electric fireplace, 2 bedrooms (one w/electric fireplace), a 4 pc bath & a kitchen area with sink, counters & cupboards, two bar fridges, spacious laundry and storage. Bonus! Both main floor bathrooms and all basement living spaces have in-floor heating, most basement rooms have their own thermostats for heating or a/c. Many other features including sound system, in-ground sprinkler system & alarm system. Large two car garage, cable ready to install electric charging. Close to Carlingwood Mall, trendy Westboro, easy access to the '417. (id:53341)
1008 St. Laurent Boulevard
Ottawa, Ontario
6.85% Cap Rate- Turnkey 5-Unit Semi- Detached Multiplex that has been Fully Renovated with Strong Cash Flow! An exceptional investment opportunity awaits, offering $400,000 in recent capital improvements from top to bottom. 2- 2 Bedroom, 1- 1Bedroom 1- Studio + Den & 1- Studio. The property has been thoughtfully upgraded from the roof, insulation, electrical, plumbing, kitchens, bathrooms, flooring and soo much more making this a truly turnkey asset for any investor. Each unit has been modernized with quality finishes, ensuring long-term durability and tenant appeal. Major systems, interiors, and exterior elements have all been addressed, minimizing future maintenance costs. With a Net Operating Income of $82,196, this property offers a solid return in a market where stability and performance matter. Landlord covers all utilities except for laundry & internet. Whether you're expanding your portfolio or entering the multi-family space, this is an investment you won't want to miss. 1,900SF.FT. of Parking. Investment Package Available with Rent Role & Capital Improvements. Zoning code:AM10(2199)AM10(1211)5228 (id:53341)
2782 Grand Vista Circle
Ottawa, Ontario
Discover refined living in this extensively upgraded home in prestigious Halfmoon Bay. Nestled near the Stonebridge Golf Club, Minto Recreation Complex, top-rated schools, parks, and shopping, this elegant residence offers both comfort and convenience in one of Ottawas most desirable communities.Thoughtfully designed with modern finishes, this home features an open-concept main level with a stylish kitchen, generous living space, and a bedroom perfect for guests or extended family. Upstairs, enjoy 10-ft ceilings, wide hallways, four spacious bedrooms, 2.5 bathrooms, and a dedicated laundry room. The second floor is fully furnished, offering exceptional value and move-in-ready ease.The fully finished basement is a standout feature, with a legal secondary dwelling unit that includes two bedrooms, two full bathrooms, a full kitchen, laundry, and a formal living roomideal for rental income, in-laws, or multi-generational living.Renovated in 2022-2023 with premium finishes, including upgraded flooring, lighting, cabinetry, and bathrooms, this home is a true showcase of quality craftsmanship and modern design. Additional upgrades enhance both aesthetics and functionality throughout. A full feature sheet detailing improvements is available upon request.With its versatile layout, upscale finishes, and prime location, this property offers unmatched flexibility and long-term value for families, investors, or anyone seeking luxurious urban living with income potential. Book your private tour today and experience the best of Halfmoon Bay living. Open House Sunday June 8th 2:00-4:00pm! (id:53341)
2241 Page Road
Ottawa, Ontario
Brand-new, modern 4-bedroom, 5-bathroom home available for move-in within six months, with customizable options to match your personal style.** This stunning property features 9-foot ceilings on all three levels and an open-concept layout with an abundance of oversized windows, ensuring bright and airy interiors throughout. The main and second floors are finished with elegant hardwood flooring, adding warmth and sophistication to the home. The main floor also includes a dedicated office, a dramatic double-height ceiling in the living area, and a gourmet kitchen with quartz countertops, a large island, a walk-in pantry, and ample storage perfect for hosting gatherings or enjoying family meals. The second floor, also featuring hardwood flooring and 9-foot ceilings, offers four spacious bedrooms bathed in natural light. The luxurious primary suite includes an ensuite bathroom and a walk-in closet. A second oversized bedroom comes with its own private ensuite, while two additional large bedrooms share a well-appointed bathroom. A cozy loft area adds versatility as a lounge or study space. The convenience of a second-floor laundry room and ample storage further enhance the practicality and functionality of the home The **unfinished basement** includes a separate entrance and offers tremendous potential for future development. Whether you envision a rental suite, a recreation area, or multi-generational living, this flexible space is a blank canvas ready for your ideas. Additional highlights include a double garage, an extra-long driveway, and a landscaped yard. Located in a top-rated school district, this home is surrounded by parks, shopping centers, and offers excellent transportation options, including nearby major highways. With its sunlit interiors, premium finishes, and customizable features, this home is perfect for families seeking a modern and convenient lifestyle. **Don't miss the opportunity to make this exceptional property your dream home! (id:53341)
2061 Prince Of Wales Drive S
Ottawa, Ontario
Location! Location! Location! Waterfront lot on the Rideau River. Only minutes to downtown Ottawa. Why drive to Mooney's bay when you can take your boat instead? 7 minutes to the Ottawa Airport, 13 minutes to Westboro, 17 minutes to Parliament. Golf close by. Let you imagination go wild! Choose to either renovate the existing 3 bedroom home complete with hardwood flooring throughout, custom kitchen with granite counters and under cabinet lighting. Take in the view on your interlock patio. Custom shed with 4@330w solar panels act as back up power if there's a power outage. Or build your new dream home! Property is serviced with Hydro, Municipal Water, Natural Gas and Bell/Rogers. Currently on septic however there is a possibility of connecting to the municipal sewers with a new build. Book your showing today! (id:53341)
206 Deerwood Drive
Ottawa, Ontario
Located in a quiet, family-oriented community, this spacious WALKOUT BUNGALOW SITS ON 2.4 ACRES W/ DOUBLE GAR + DETACHED TRIPLE CAR GARAGE! Enjoy easy access to nature, recreation, and amenities 20 minutes or less to Kanata, Almonte, Arnprior, Pakenham, Fitzroy Provincial Park, Morris Island, and the Carp Farmers' Market. The beautifully landscaped lot features lush gardens for curb appeal, raised garden beds, a shed for tools, and a firepit -- just add Adirondack chairs. A wide interlock walkway leads to a stunning wood and stone exterior with a double attached garage and a detached triple garage (insulated, with hydro, propane heater, and rough-in for radiant heat). Inside, the oversized foyer opens to a bright living room with cherry Jatoba hardwood and ceramic tile. The kitchen features solid cherry cabinetry, a full wall of storage, and opens to the dining area with patio doors to a spacious deck with BBQ hookup. The primary suite offers serene backyard views, a walk-in closet with organizer, and a 4-pc ensuite with soaker tub and separate shower. Two additional main floor bedrooms also feature walk-in closets. Powder room and a full laundry room with sink and cabinetry complete this level. The lower-level walkout includes a large family room, office/den, two more bedrooms, 3-pc bath, and a huge storage room. Two paved driveways, curbside garbage pickup, mail delivery, and school bus service add to the convenience of this move-in ready home. Lovely neighbours and a peaceful setting. Just moments from Hwy 417. (id:53341)
300 Voisine Road
Clarence-Rockland, Ontario
Fulfill your dream on the majestic Ottawa river in this luxury waterfront bungalow plus loft.Welcome to an extraordinarily well built retreat where quality craftsmanship, sustainability, and nature converge into a once-in-a-lifetime opportunity. Custom-built by ICF pioneer Marc Phillips of EMM Group and renowned Mr. Yvon Lavallee, this elevated, flood-mitigated home is a testament to innovation and enduring quality, crafted for those who demand efficiency, serenity, and timeless design.Set on the majestic Ottawa River, this Integra-Spec ICF masterpiece offers unparalleled quietness & peace of mind and warmth @ R-40 & R-60. The west-facing deck gifts you breathtaking sunsets 365 days a year, while the east-facing balcony welcomes peaceful sunrises & natures theatre at your doorstep. Canadian-made Lauzon Ash hardwood floors flow through the 2,000 sq ft main level plus 567 sq ft loft. The airy layout includes 3 main floor bedrooms, a powder room, granite kitchen tops with solid oak cabinetry and uniform windows framing picturesque river views from nearly every room. Two natural gas fireplaces provide cozy ambiance year-round.Enjoy the ease of municipal water, Natural Gas, and a Rheem furnace with HEPA air exchanger. An oversized 20x20 insulated garage features a gas heater. A Techo-Bloc stone driveway engineered over a 24" compacted base for durability and curb appeal.Outdoors, immerse yourself in a private sanctuary. Composite decking, Covered Gazebo, a custom 14x11 shed, and permitted armour stone retaining wall define easy waterfront living.Two Purple Martin colonies dance above, acting as a natural mosquito solution. Organic fruit laden cherry & apple trees (Royal Gala & Honey Crisp) are seasonal delights.With commercial-grade sump pumps, soundproof construction, and thoughtful design throughout, this is more than a home, its a lifestyle. A rare opportunity to realize your dream of waterfront living while maintaining convenience. 24 Hours Irrevocable on all offers (id:53341)
634 David Manchester Road
Ottawa, Ontario
Custom 2,541 Sq Ft All-Brick Bungalow above grade, on a nearly 2 acres property perfect for Contractors & Entertainers alike! Welcome to this spacious and solidly built home, positioned for endless sun offering great potential to create your dream home. Set on a private, tree-lined lot just under 2 acres, this property features extensive driveways throughout ideal for contractors, hobbyists, or anyone needing space for equipment, trailers, or toys. Inside, you'll find 3 generously sized bedrooms, each with walk-in closets, and a layout designed for comfortable family living and entertaining. A charming solarium sitting area greets you at the entrance, leading into a large formal living and dining room. The heart of the home is the solid oak kitchen with abundant cabinetry, an eat-in area, and an open connection to the cozy family room with a stone fireplace and direct access to the backyard.Perfect for those working from home, the side entrance leads directly into a private office space ideal for client visits with a full bathroom and nearby laundry for added convenience. The primary room features a 3pc ensuite, large closest and 2 entries from the solarium with double doors and another entry from the hallway that brings you to two spacious bedrooms and a 3pc full bathroom with soaker tub.The nearly 1,800 sq ft finished basement was once the talk of the neighbourhood and still holds incredible potential. Designed for entertaining, it features a spacious bar, pool table area, stage, and gas fireplace plus a workshop, utility room, and cold storage.This incredible layout must be seen to be fully appreciated. The driveway leading to the home is fully interlocked that leads you to the front door and wraps around the back of the home with a large patio for entertaining outside. Enjoy peaceful country-style living while staying just minutes from Carp, Stittsville, the highway, and all major amenities. (id:53341)
106 Maplestone Drive
North Grenville, Ontario
Welcome to 106 Maplestone Drive a beautifully crafted, newly built bungalow offering 5 bedrooms and 3 bathrooms, set on just over an acre of land & only 30 minutes to Ottawa. From the moment you arrive, the inviting covered seating area sets the tone for the exceptional craftsmanship found throughout. Step inside to a spacious, light-filled foyer with striking black accent walls and elegant marble tile. White oak hardwood flooring flows seamlessly throughout the open-concept main level, leading into a stunning chefs kitchen designed for both function and style.This thoughtfully curated space features quartz countertops, a gas range with a custom wood hood, stainless steel appliances, open shelving, an oversized island with seating, and ample cabinetry AND the window above the sink frames the private backyard, adding a perfect finishing touch! The kitchen flows into a bright dining area & airy living room with vaulted ceilings and a show stopping fireplace set into a custom accent wall. Down the hall, you'll find three generously sized bedrooms, including a primary suite with walk-in closet and a spa-inspired ensuite boasting dual vanities and beautiful tile work. A full main bathroom and convenient main floor laundry complete this level. The fully finished lower level offers exceptional bonus space with large windows that make it feel bright and above grade. It features a sprawling rec room, two additional bedrooms, a third full bath with double sinks, and plenty of storage. Both the basement and attached garage include insulated, radiant-ready slabs. The garage is fully spray-foamed, drywalled, and versatile enough to serve as a home gym, workshop, or studio. Additional features include full spray foam insulation throughout and a water treatment system with reverse osmosis to the kitchen and fridge. Hot water on demand is roughed in and can be changed before close. (id:53341)
278 Roxanne Street
Clarence-Rockland, Ontario
Welcome to this exceptional 3+1 bedroom, 3.5 bathroom custom-built bungalow, thoughtfully designed with high-end finishes and modern comfort in mind. Set on a private, landscaped lot, this home offers a perfect blend of style, function, and serenity. The open-concept main level features vaulted ceilings, wide-plank flooring, and oversized windows that flood the space with natural light. The chefs kitchen impresses with quartz countertops, two-tone cabinetry, a statement backsplash, and a large island ideal for both cooking and entertaining. The primary suite is a true retreat with a luxurious ensuite boasting a freestanding soaker tub, walk-in shower with custom tile, and expansive windows with views of nature. The fully finished basement adds a spacious recreation room, a fourth bedroom, full bath, and room for a gym or office. Step outside to your own private oasis: a beautifully fenced yard with an inground pool, hot tub, and multi-level composite deck, offering the perfect setting for relaxation or entertaining. Complete with an oversized three-car garage, paved driveway, and surrounded by greenery, this property offers refined living in a peaceful, family-friendly location just minutes to local amenities. (id:53341)
672 Country Street
Mississippi Mills, Ontario
Welcome to this beautiful 5-bedroom bungalow situated on 16 acres, offering the perfect blend of privacy, comfort, and practicality. This spacious home features an open-concept layout that seamlessly connects the living, dining, and kitchen areas, making it ideal for both everyday living and entertaining. As you walk in the front door, you are immediately greeted by the sunlit foyer, which leads to the family room room with fireplace and vaulted ceilings, the dining area and open-concept kitchen with extensive cabinetry, ample counter space and kitchen island with seating capacity. Adjacent to the kitchen is an large mudroom with laundry area that leads to the garage. The main level also features a spacious primary bedroom with two walk-in closets, 5-piece washroom with dual vanity, and three additional bedrooms and a 4-piece washroom. The lower-level is equipped with radiant in-floor heating for year-round comfort and it has a home theatre projector and screen, wired for surround sound. With 9ft ceilings, there is ample space for a variety of uses whether its a golf simulator haven, basement hockey rink, home gym, or a cozy recreation area.The home is fully wheelchair accessible, ensuring ease of movement throughout the entire space. For those who need room for vehicles, hobbies, or business, this property includes not one, but two garages. The large attached garage (26'11" x 43'10ft) provides ample space for four vehicles, tools, and storage. In addition, the separate commercial garage measuring approximately 28ft by 36ft, offers a fantastic opportunity for business owners or anyone needing extra workspace for projects or equipment. Whether you're entertaining guests or enjoying peaceful family nights, this backyard is designed for relaxation and fun, with the pool, fire pit, interlock patio with ample room for hosting barbecue parties. Furnace- 2022; AC- 2023; 80 Gallon Hot Water Tank - 2022; Rebuilt Water Softener - 2023; Microwave and Dishwasher - 2024. (id:53341)

